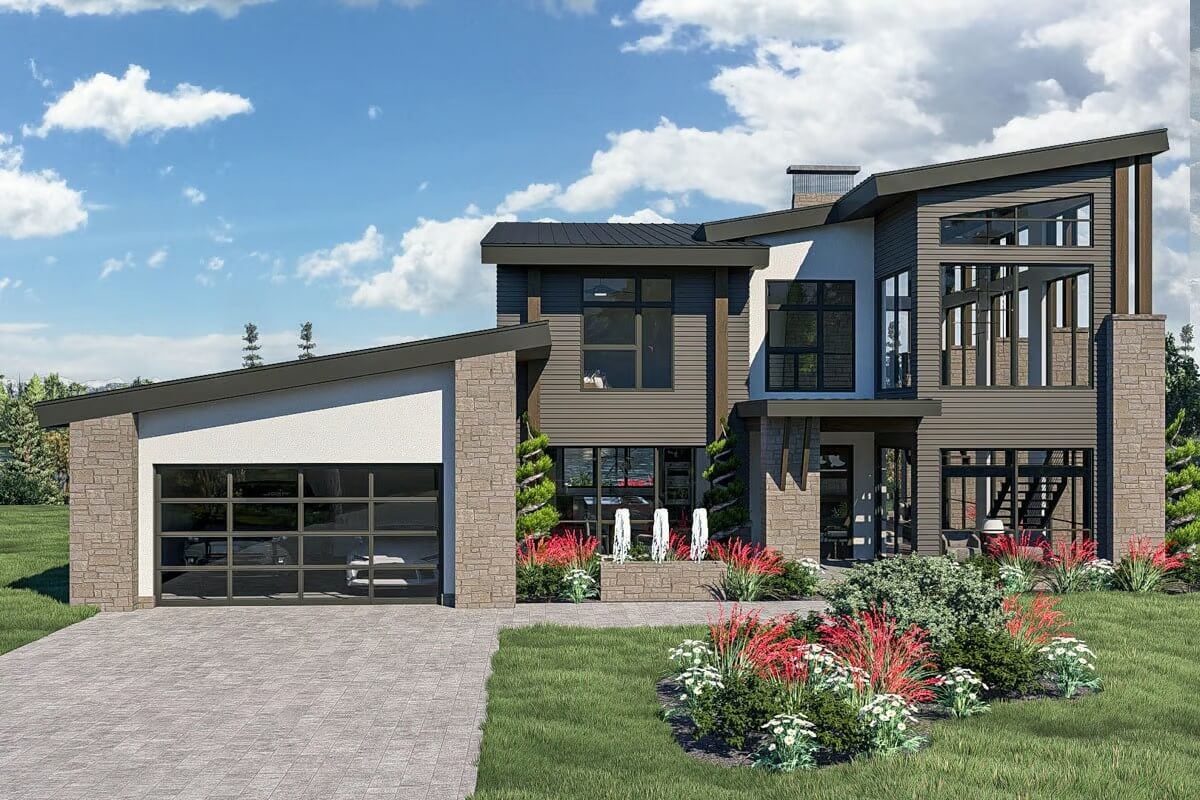
Would you like to save this?
Specifications
- Sq. Ft.: 3,097
- Bedrooms: 3
- Bathrooms: 2.5
- Stories: 2
- Garage: 2
Main Level Floor Plan
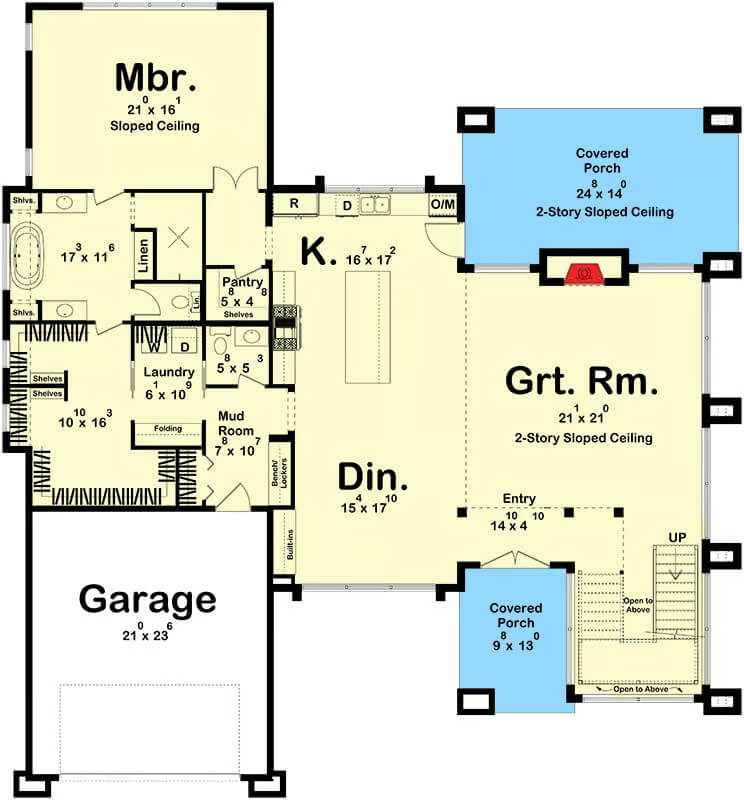
Second Level Floor Plan
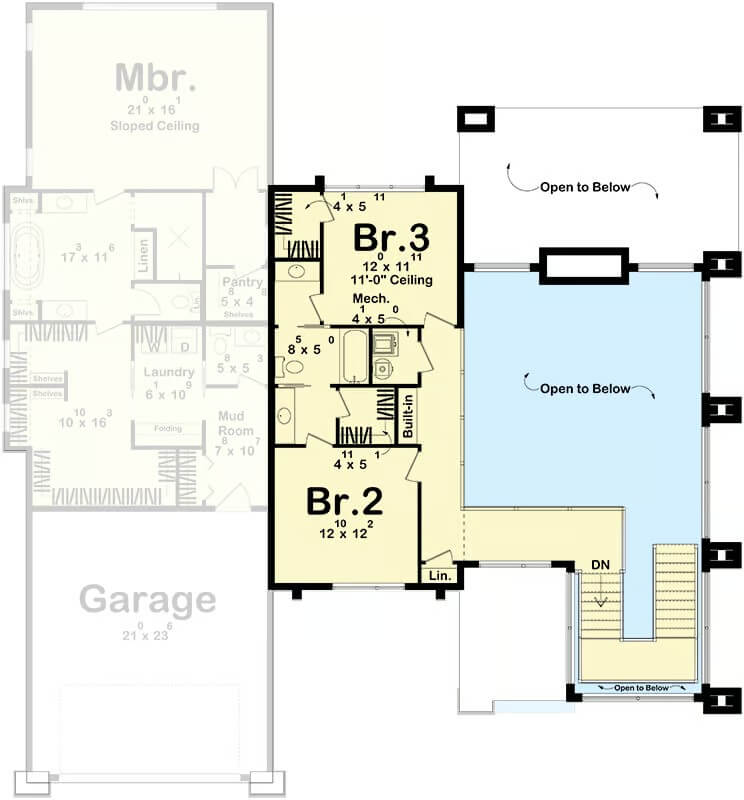
🔥 Create Your Own Magical Home and Room Makeover
Upload a photo and generate before & after designs instantly.
ZERO designs skills needed. 61,700 happy users!
👉 Try the AI design tool here
Front Entry

Left View

Right View
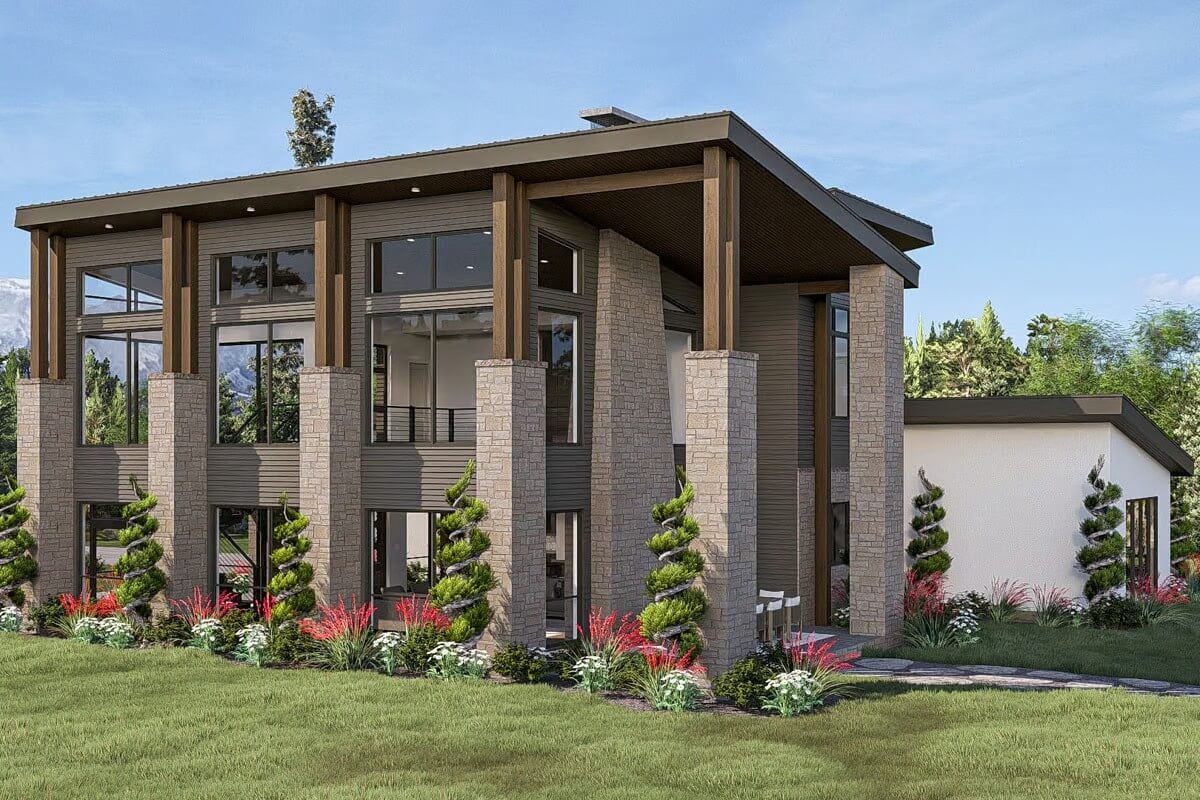
Rear View
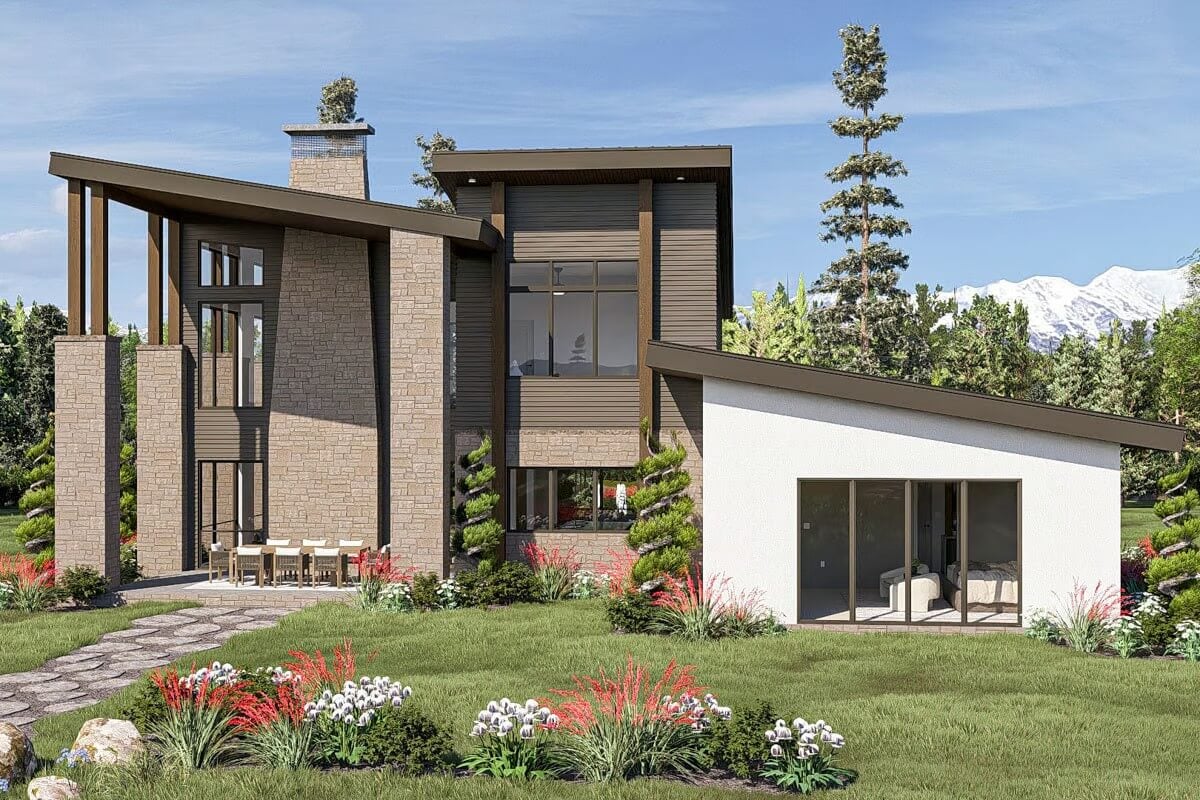
Would you like to save this?
Great Room
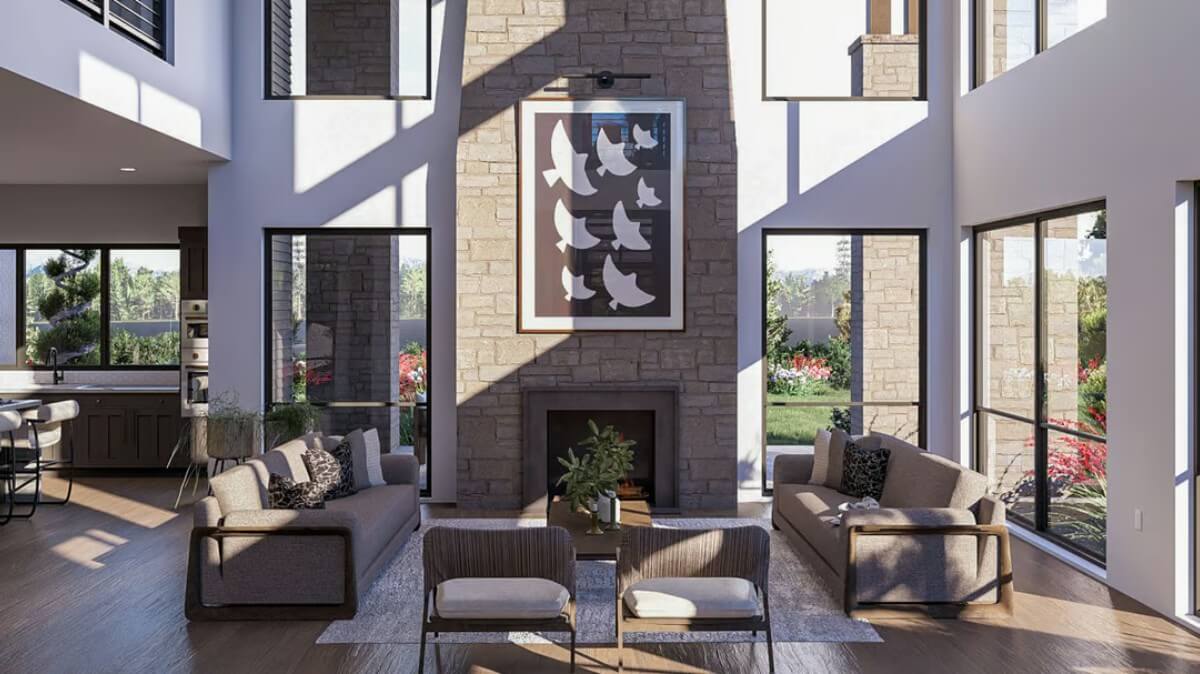
Great Room
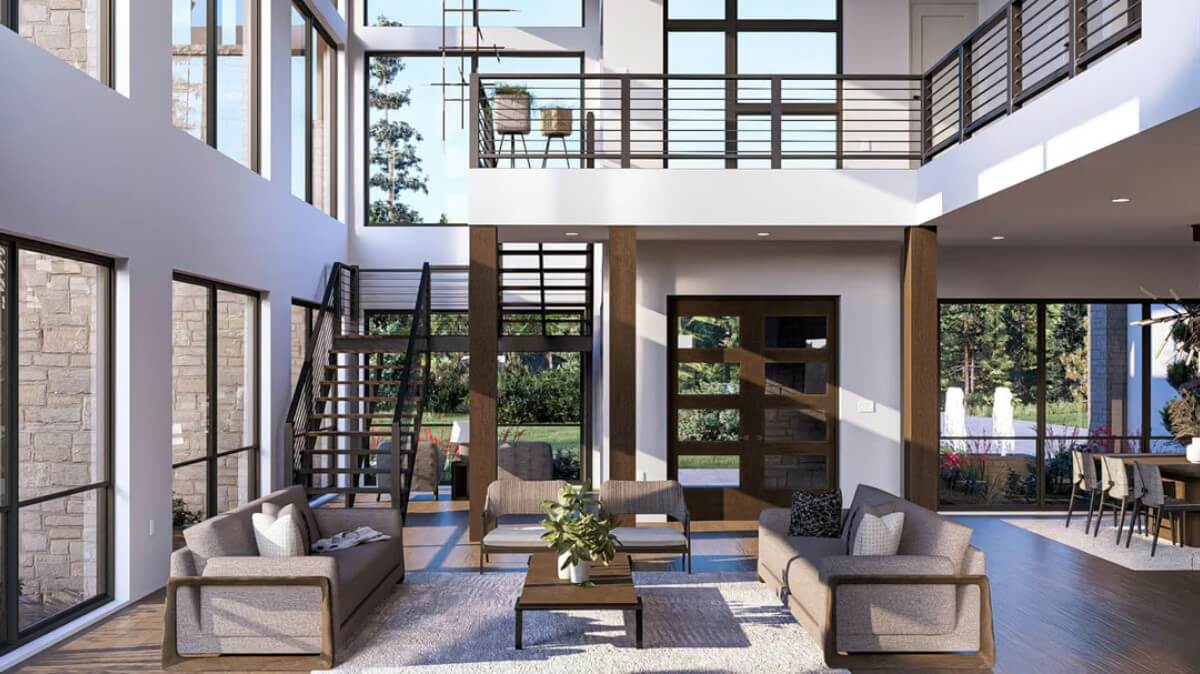
Great Room

Kitchen

Kitchen

Dining Room

Primary Bedroom

Primary Bedroom
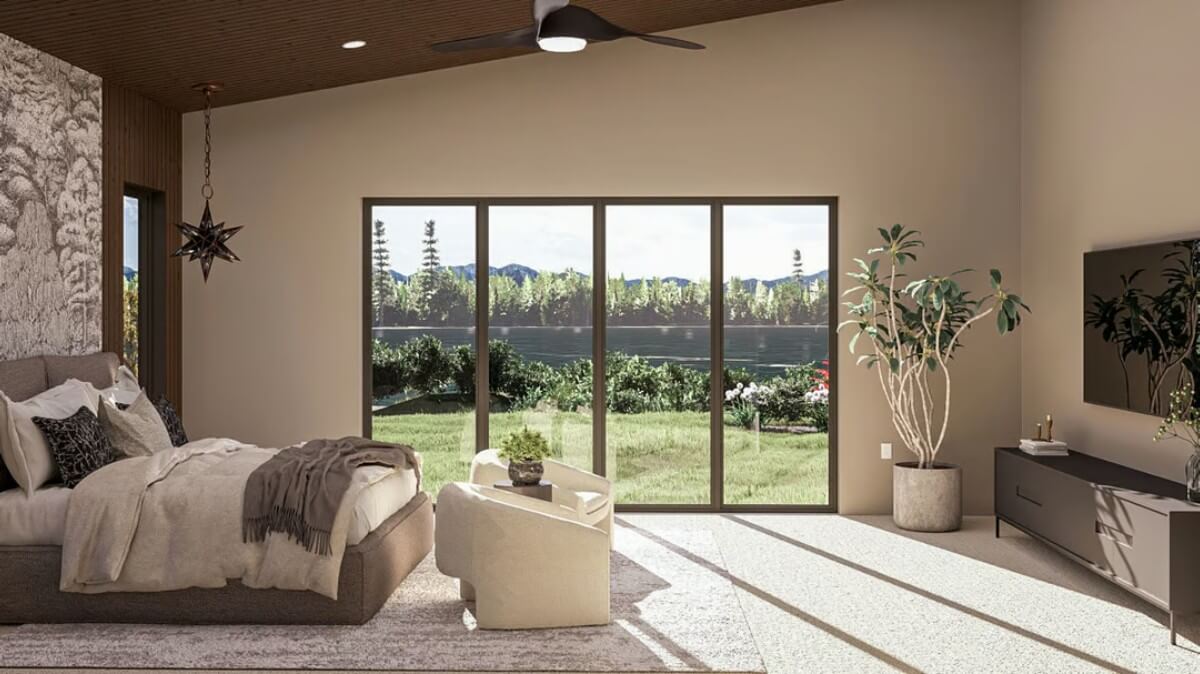
🔥 Create Your Own Magical Home and Room Makeover
Upload a photo and generate before & after designs instantly.
ZERO designs skills needed. 61,700 happy users!
👉 Try the AI design tool here
Primary Bathroom

Primary Bathroom

Details
Bold rooflines and expansive windows define this modern mountain home’s contemporary flair. The mix of siding and stone accents provides both texture and visual contrast, while tall, angled roof sections create an eye-catching silhouette from every angle.
Step inside to a dramatic, two-story great room with a sloped ceiling and abundant natural light. Adjacent to it, the open kitchen features a generous island that serves as a central gathering place for both cooking and conversation. A dining area bridges the space between the kitchen and great room while a covered porch at the back provides wonderful outdoor entertaining.
Tucked behind the kitchen, a mudroom and laundry area keep daily tasks organized and out of sight. Further back, the primary suite provides a private sanctuary, complete with a relaxing bath and a massive walk-in closet.
A balcony overlooking the great room leads to the secondary bedrooms sharing a Jack and Jill bathroom. Each bedroom takes advantage of the home’s tall ceilings and large windows, creating bright, comfortable retreats.
Pin It!
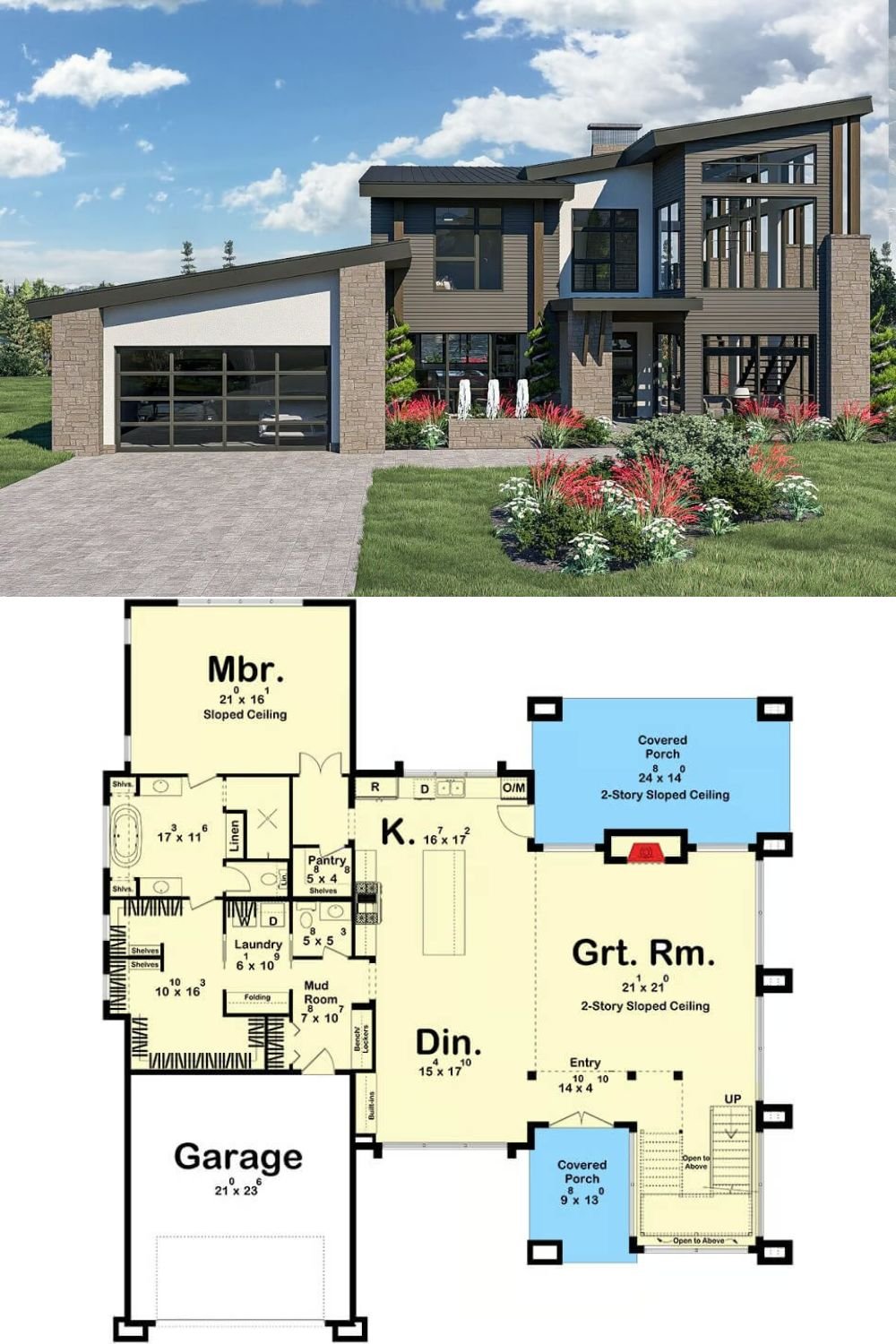
Architectural Designs Plan 623467DJ






