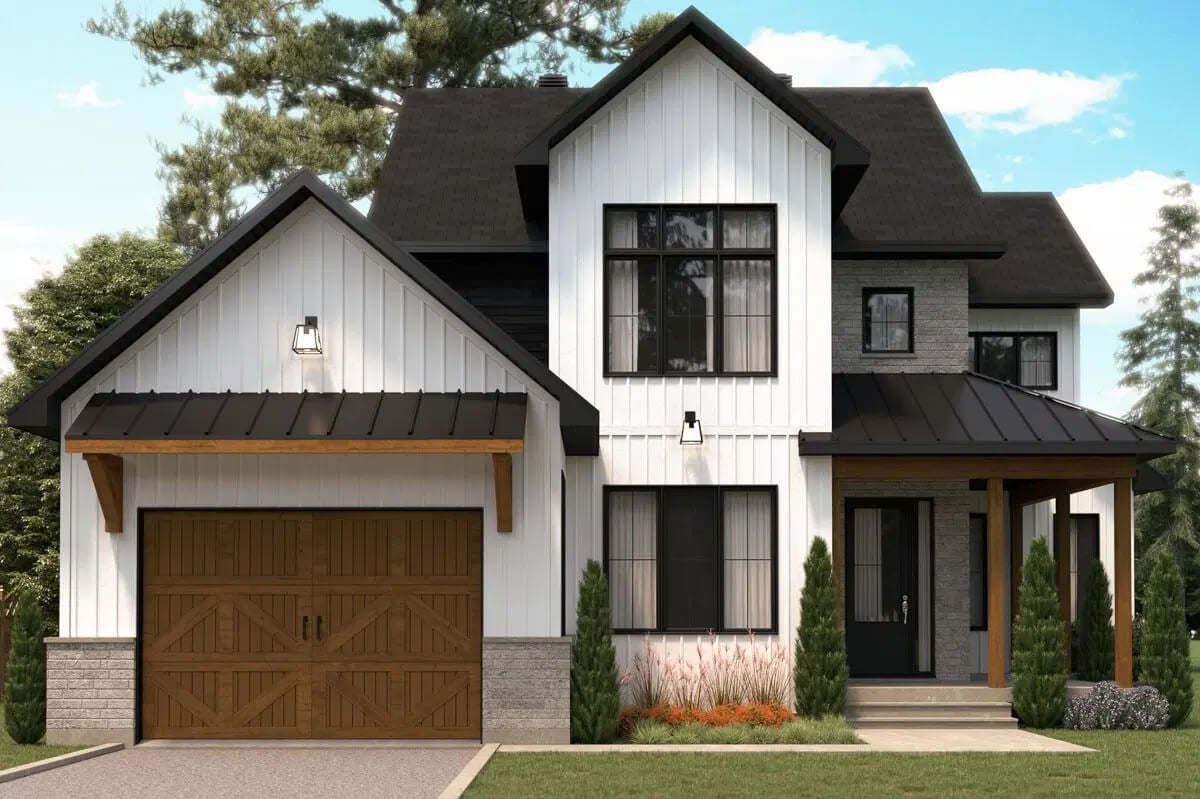
Would you like to save this?
Specifications
- Sq. Ft.: 1,840
- Bedrooms: 3
- Bathrooms: 2.5
- Stories: 2
- Garage: 1
Main Level Floor Plan

Second Level Floor Plan
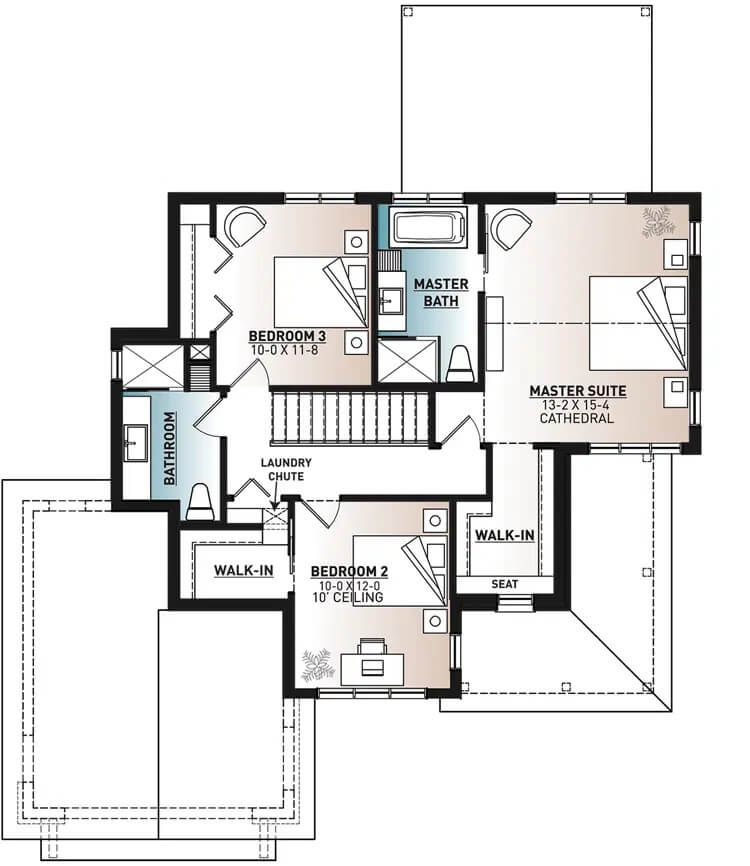
🔥 Create Your Own Magical Home and Room Makeover
Upload a photo and generate before & after designs instantly.
ZERO designs skills needed. 61,700 happy users!
👉 Try the AI design tool here
Front View
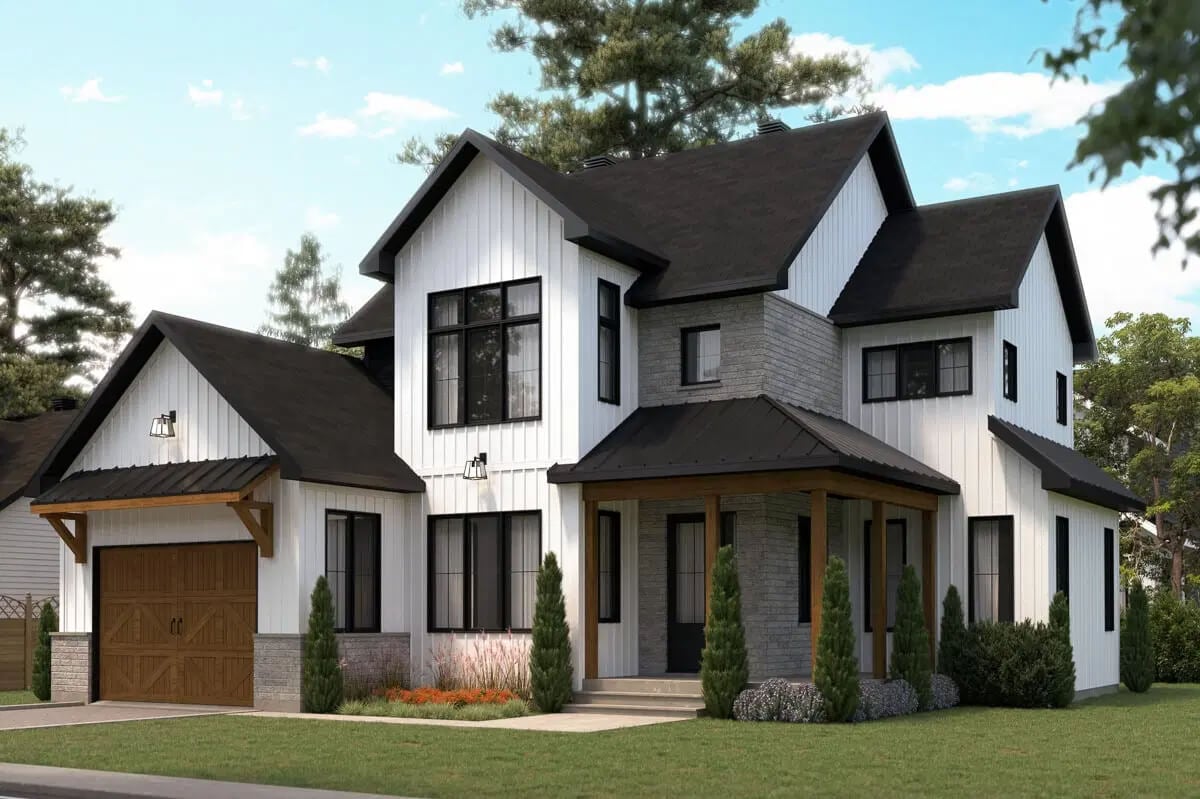
Foyer
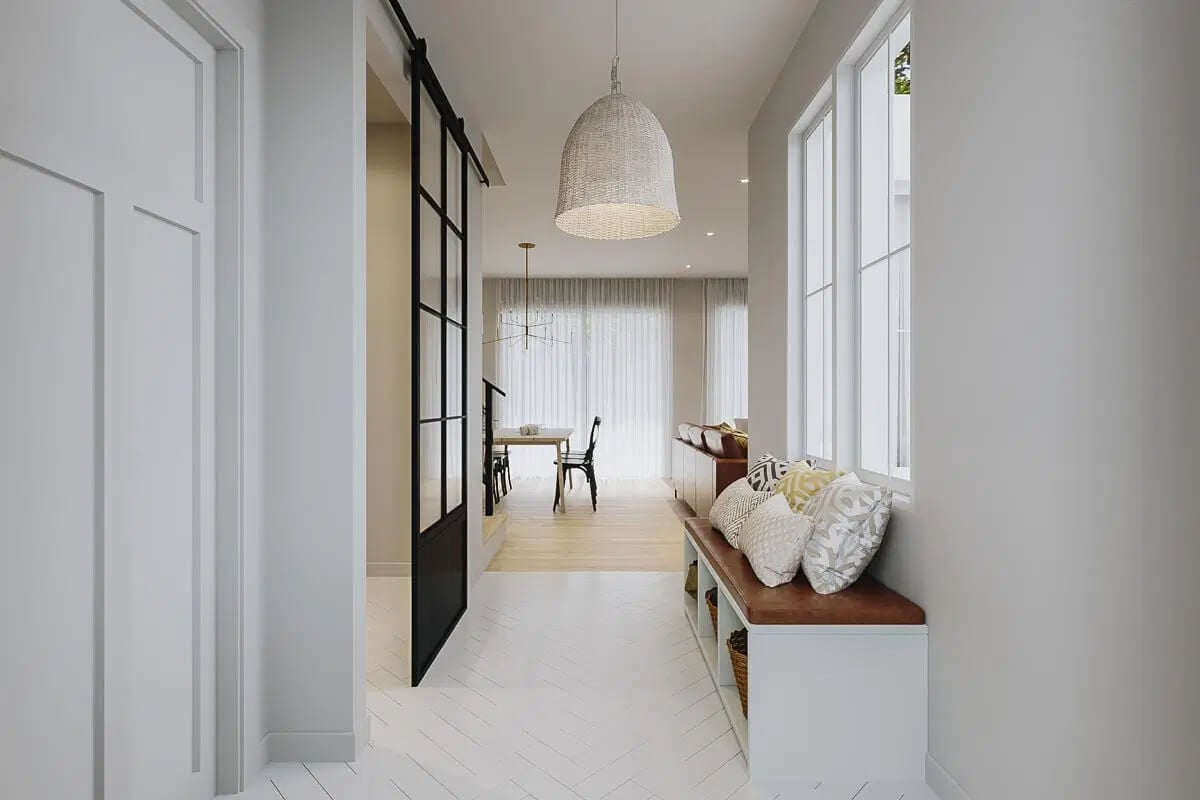
Dining Area

Dining Area
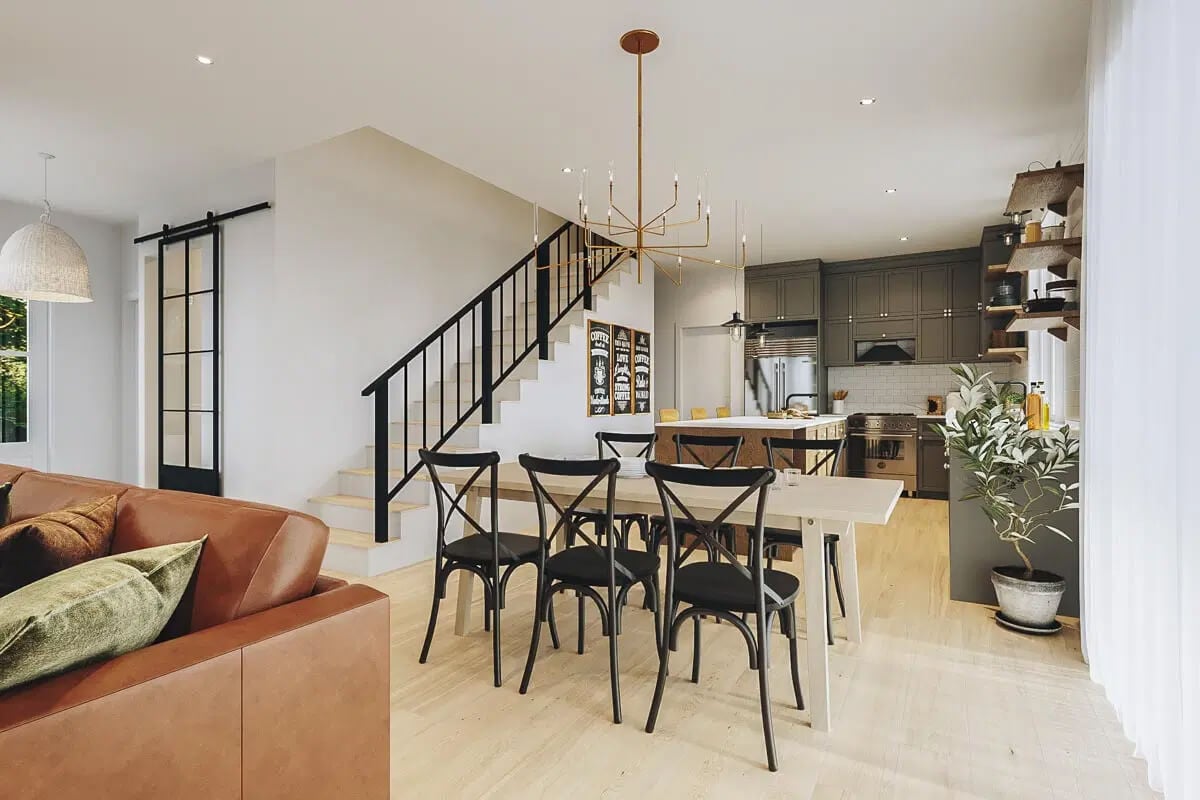
Would you like to save this?
Kitchen
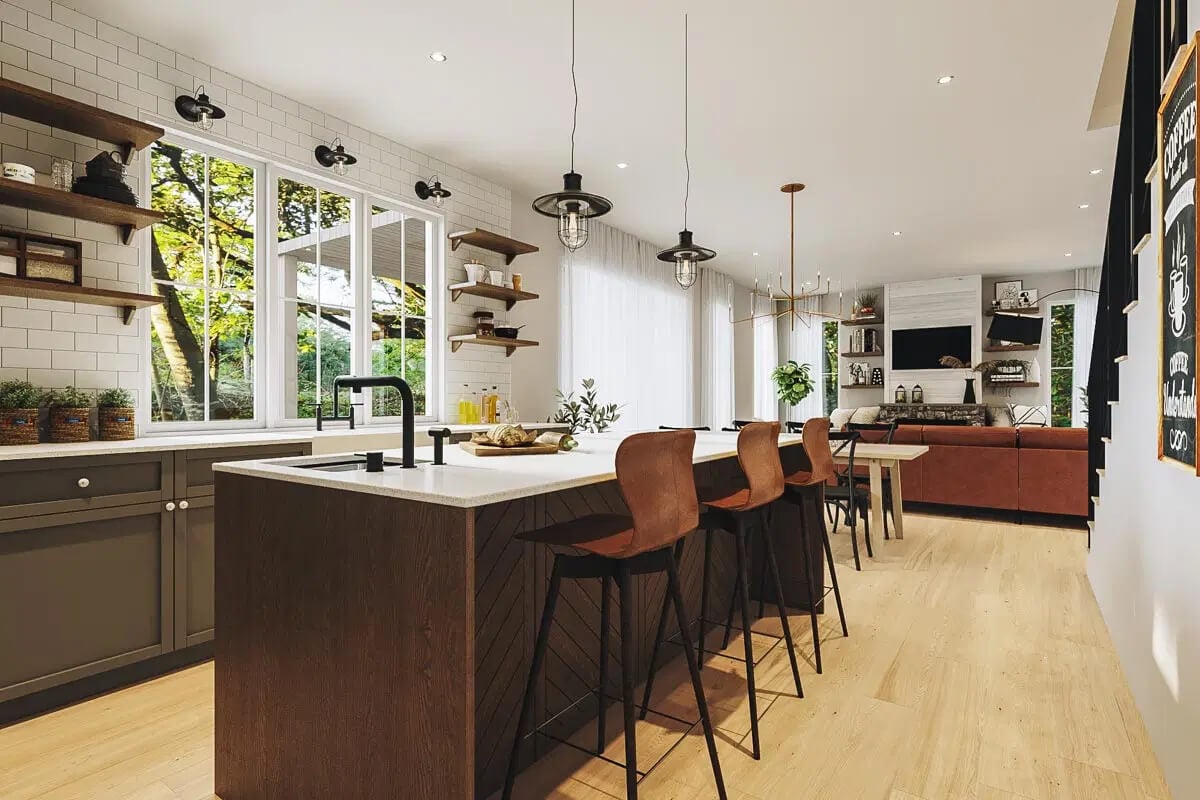
Living Room
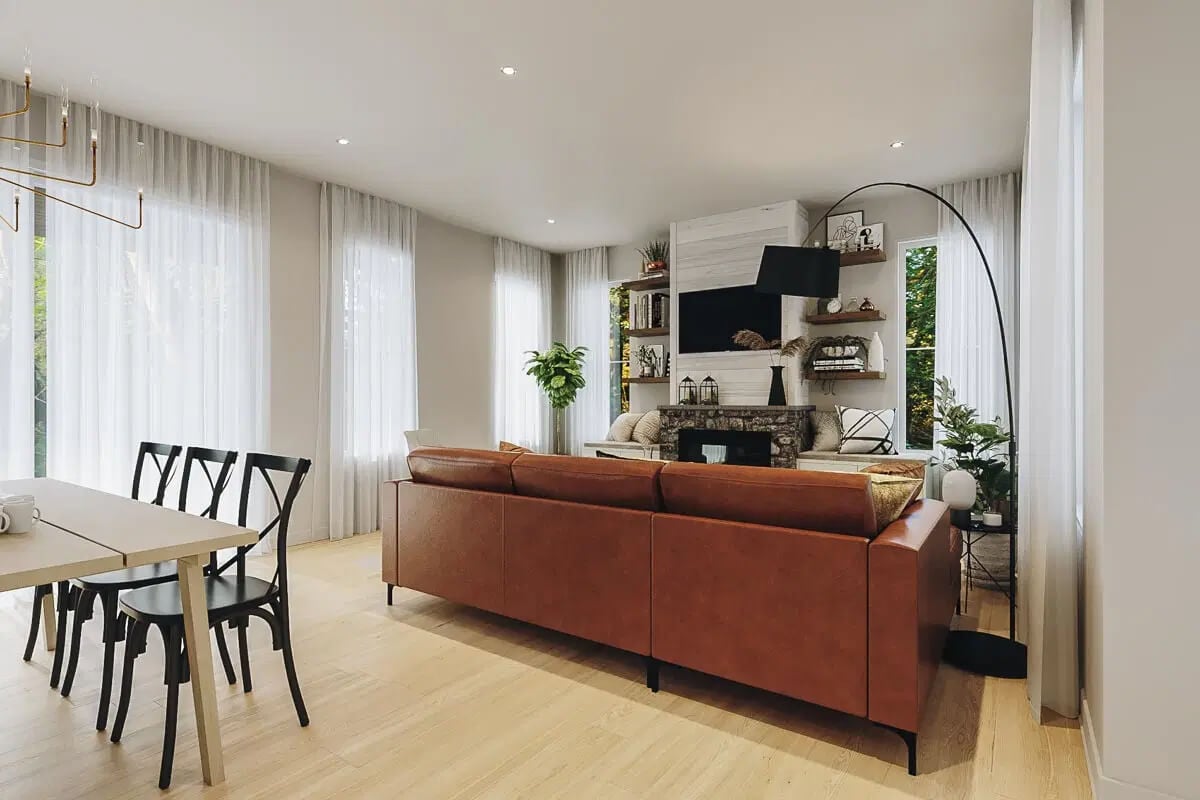
Living Room
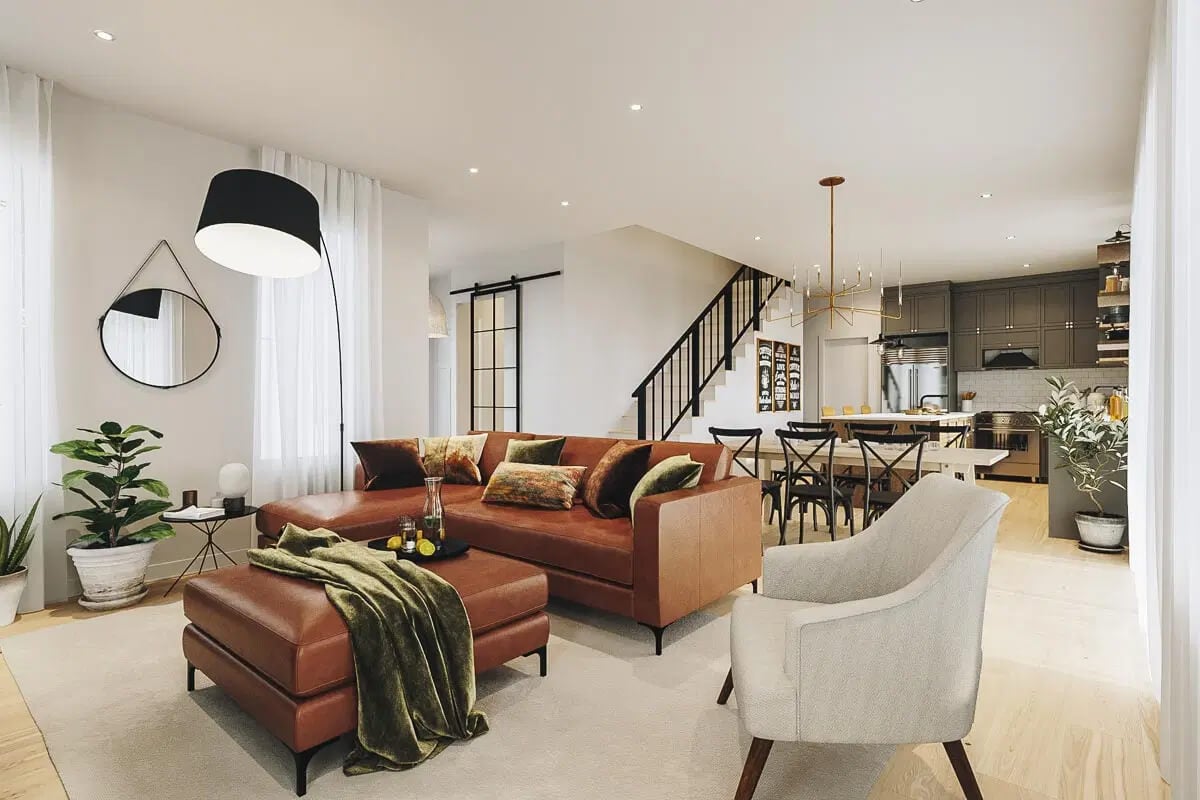
Front View
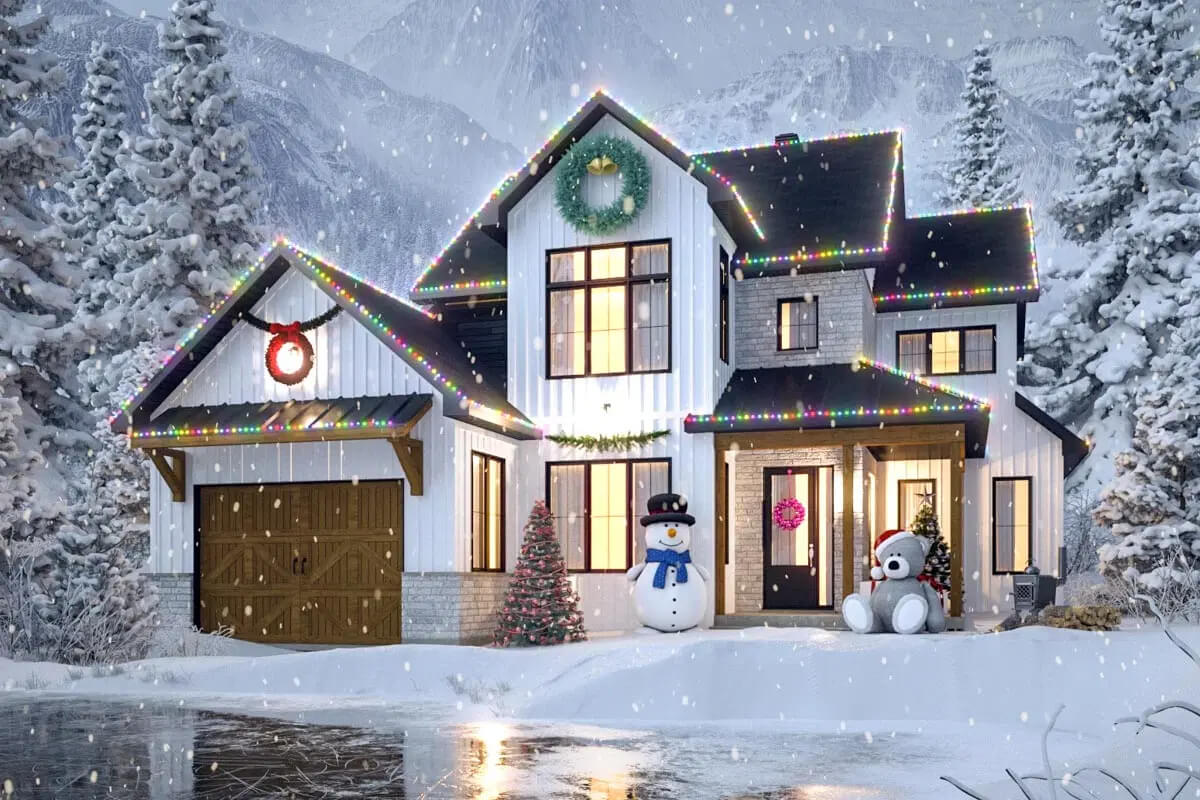
Rear Elevation

Details
This 3-bedroom modern farmhouse exudes charm and curb appeal with white board and batten siding, stone accents, and a welcoming front porch that invites you to relax and unwind.
Step inside to find a cozy foyer with a sliding barn door that reveals a functional mudroom. A versatile room to the left serves as an office or a den.
The rest of the main level embraces open-concept living, seamlessly blending the living room, dining area, and kitchen into one expansive space. The gourmet kitchen is a chef’s dream, featuring a generous island with a bar sink and seating for four, while a conveniently located pantry keeps essentials within easy reach.
Upstairs, the primary suite is a luxurious retreat boasting a soaring cathedral ceiling, a spacious walk-in closet, and a 4-fixture ensuite. Two additional bedrooms share a full bathroom, and a hall closet is equipped with a handy laundry chute for added convenience.
Back on the main level, a laundry room and powder bath are thoughtfully positioned near the entry from the single garage. A spacious porch at the back provides great outdoor entertaining.
Pin It!
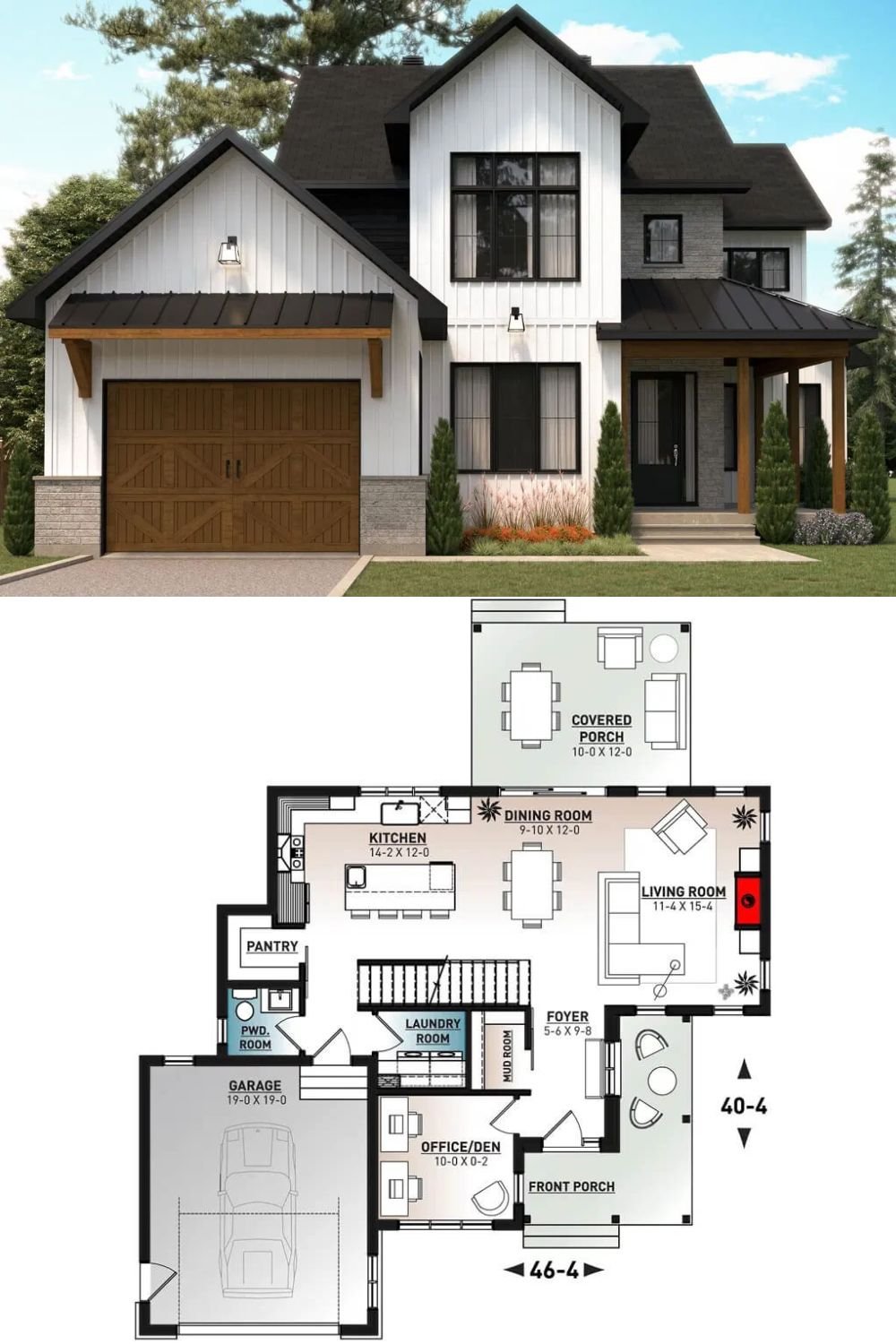
Architectural Designs Plan 22585DR






