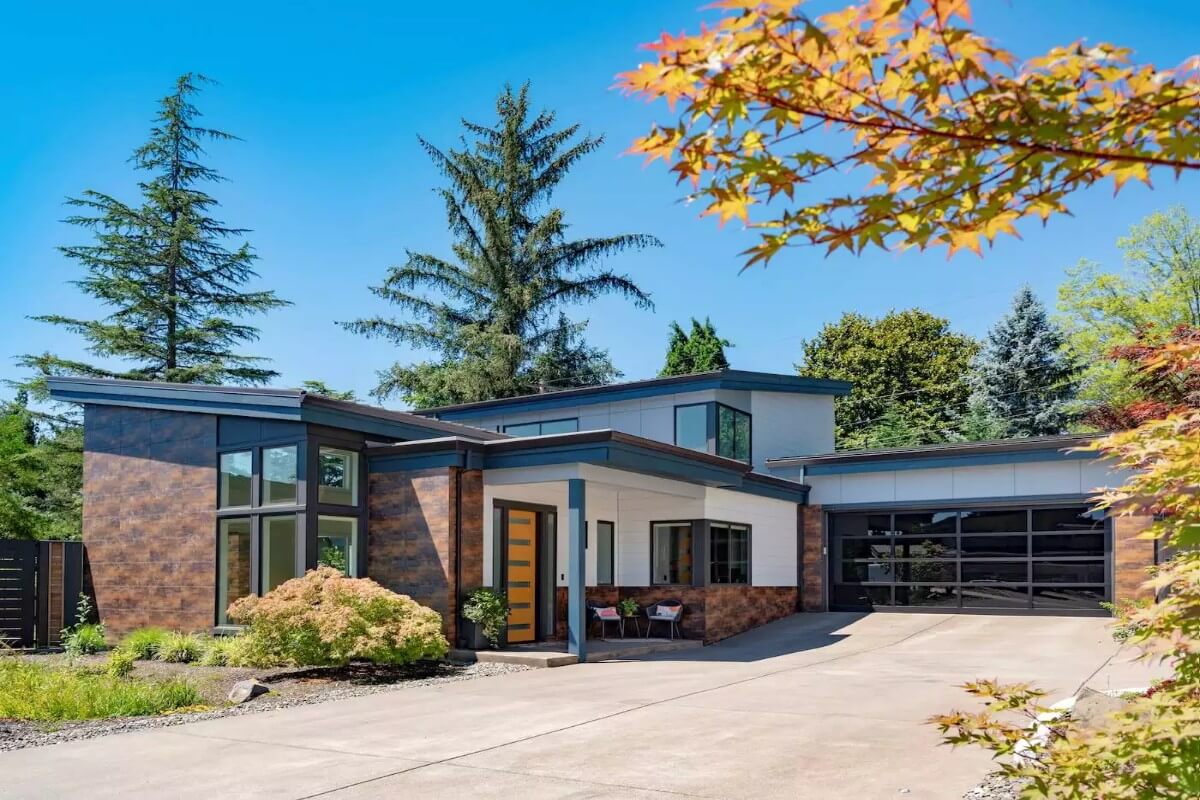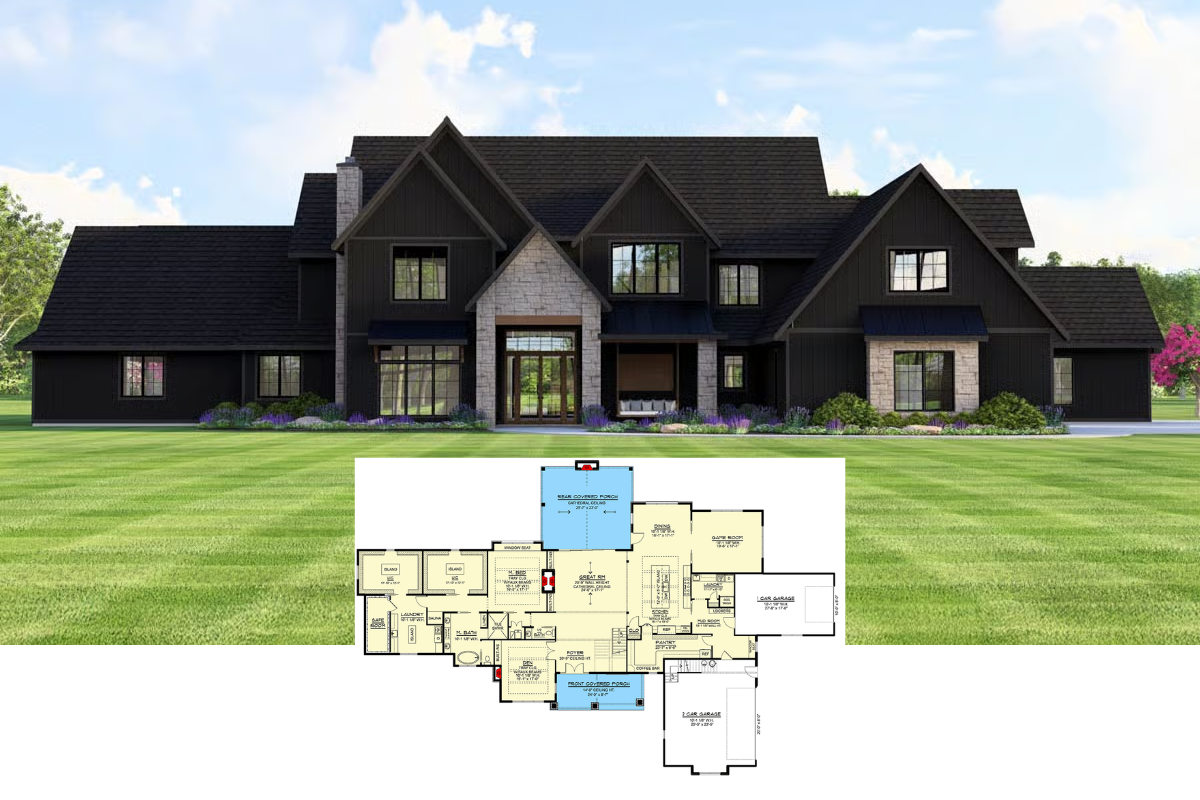
Would you like to save this?
Specifications
- Sq. Ft.: 2,749
- Bedrooms: 3
- Bathrooms: 2.5
- Stories: 1
- Garage: 2
Main Level Floor Plan

Front View

🔥 Create Your Own Magical Home and Room Makeover
Upload a photo and generate before & after designs instantly.
ZERO designs skills needed. 61,700 happy users!
👉 Try the AI design tool here
Rear View

Foyer

Great Room and Dining Area

Great Room

Would you like to save this?
Dining Area

Dining Area

Kitchen

Open-Concept Living

Open-Concept Living

Front Rendering

Rear Rendering

Details
A mixture of stone, concrete panels, and clapboard siding gives this 3-bedroom modern home a striking curb appeal. It includes a sleek entry and a 2-car side-loading garage that enters the home through a mudroom.
Inside, a lovely foyer leads to a large unified space shared by the great room, dining area, and kitchen. A fireplace enhances the ambiance while folding glass doors blur the line between indoor and outdoor living. The kitchen is a chef’s delight with wraparound counters, a center island, and a roomy pantry situated just off the garage making unloading groceries a breeze.
The primary bedroom is privately tucked on the home’s rear. It offers a serene retreat with its own fireplace and a spa-like ensuite with dual vanities, a soaking tub, a separate shower, and a large walk-in closet.
Across the home, you’ll find two family bedrooms sharing a Jack and Jill bathroom.
Pin It!

🔥 Create Your Own Magical Home and Room Makeover
Upload a photo and generate before & after designs instantly.
ZERO designs skills needed. 61,700 happy users!
👉 Try the AI design tool here
The House Designers Plan THD-1496






