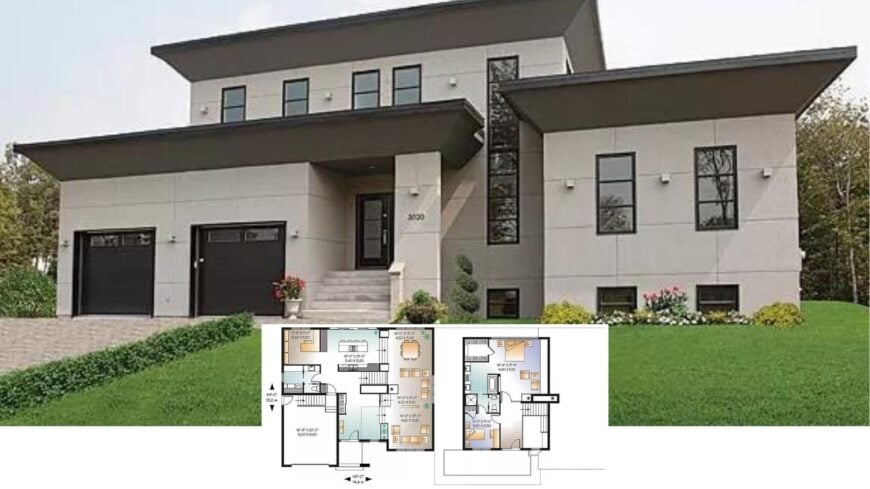
Would you like to save this?
Let’s journey through this striking contemporary home, where 3,198 square feet of innovative design meet comfort and style across 2 stories. Proudly accommodating four bedrooms and two-and-a-half bathrooms, this residence also features a convenient 1-car garage.
It showcases a fusion of minimalist and geometric elements. With its dramatic flat rooflines and expansive windows that flood the space with natural light, this architectural wonder is a testament to contemporary living in harmony with its lush surroundings.
Minimalist Exterior With Clean Lines and a Striking Roofline
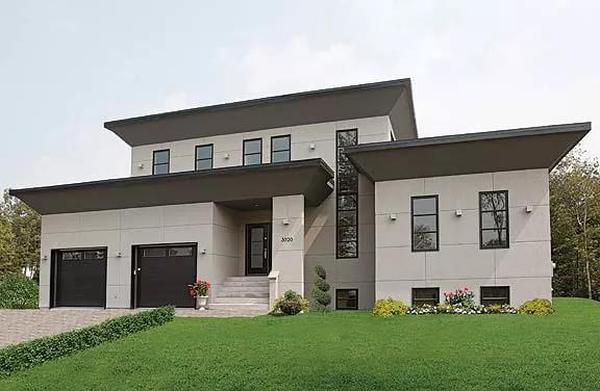
It’s a contemporary marvel, characterized by its stylish facade and geometric precision. The bold use of clean lines and the contrast of soft beige against dark trims add sophistication and allure, making this home not just a residence, but a captivating statement of innovative design.
Open-Concept Layout with a Centrally Located Kitchen Island
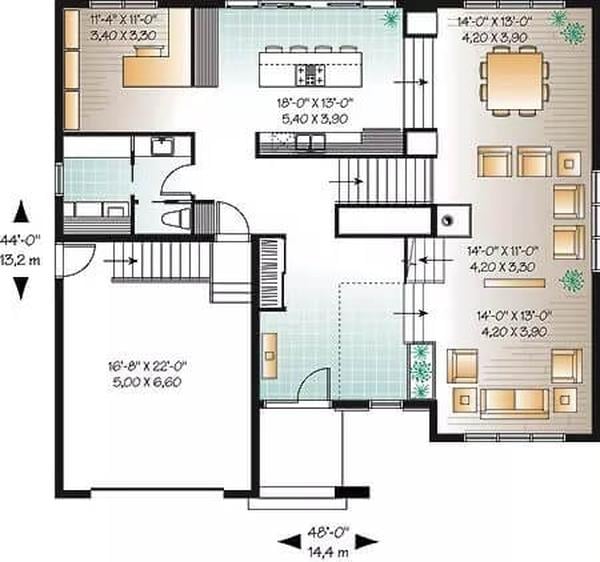
🔥 Create Your Own Magical Home and Room Makeover
Upload a photo and generate before & after designs instantly.
ZERO designs skills needed. 61,700 happy users!
👉 Try the AI design tool here
This floor plan highlights an inviting open-concept design. The kitchen is a central hub, anchoring the space with a generous island perfect for casual dining.
Adjacent to the kitchen, the dining area and living room flow seamlessly, fostering a sense of connectivity and ease for entertaining. A smart mix of private and shared spaces, including a pleasant office nook, enhances both functionality and comfort.
Compact Second Floor with Smart Layout for Privacy
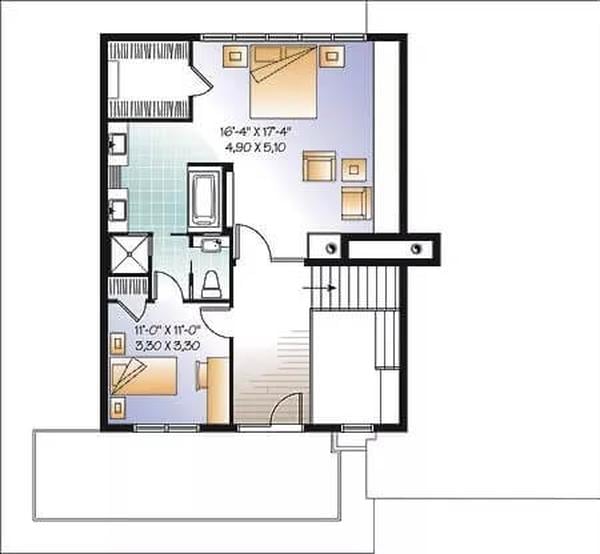
This floor plan cleverly utilizes space with two bedrooms and a shared bathroom, perfect for maintaining privacy in a compact design.
The larger bedroom enjoys an expansive feel with its generous dimensions, while the smaller room is set just off the main hallway. The strategically placed staircase enhances flow and accessibility, connecting the floors seamlessly.
Smart Second Floor Layout with Adjacent Bedrooms
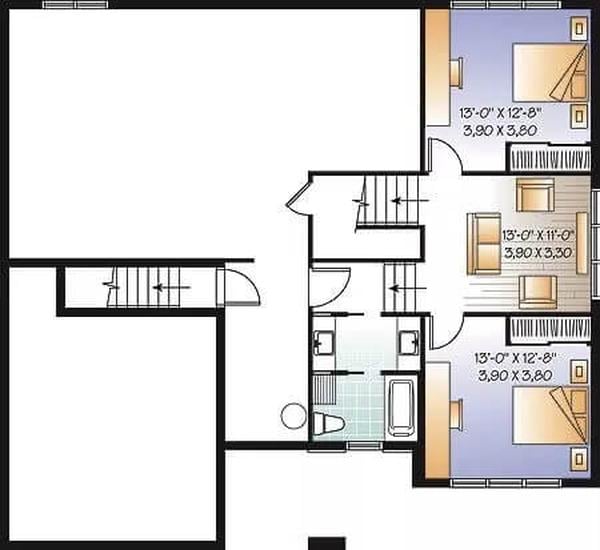
This floor plan thoughtfully uses space with three nicely sized bedrooms and a central shared bathroom. The strategic placement of bedrooms along a hallway maximizes privacy while ensuring easy access to shared amenities.
I like how the staircase is discreetly positioned to enhance flow and connectivity with the rest of the home.
Source: The House Designers – Plan 9633
Wow, Look at Those Dramatic Pendant Lights in This Chic Living Space

This contemporary living area makes a bold statement with a series of oversized pendant lights dominating the double-height ceiling.
The minimalist design is accentuated by smooth white and dark finishes, and large windows flood the space with natural light. The combination of innovative furnishings and geometric accents provides a sophisticated yet inviting atmosphere.
Striking Staircase and Pendant Lights Transform This Minimalist Space
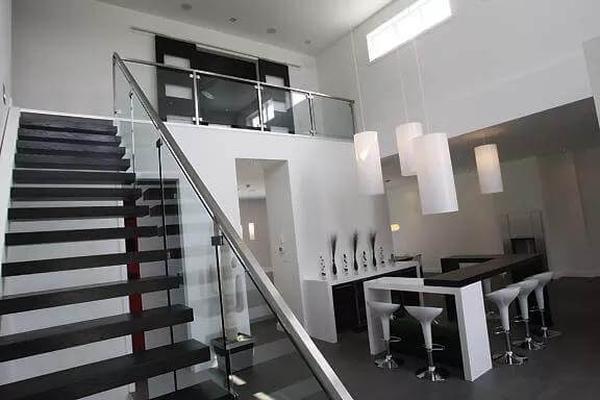
Would you like to save this?
This interior showcases a polished, minimalist staircase with glass railings and dark wooden steps, leading to an elevated open area. Suspended oversized pendant lights create a dramatic focal point, casting an exquisite glow over the spacious island with bar seating.
The crisp white walls and minimalist design elements emphasize simplicity and contemporary style, making for a chic and functional living space.
Striking Red Bar Stools Add a Pop of Color to this Refined Kitchen
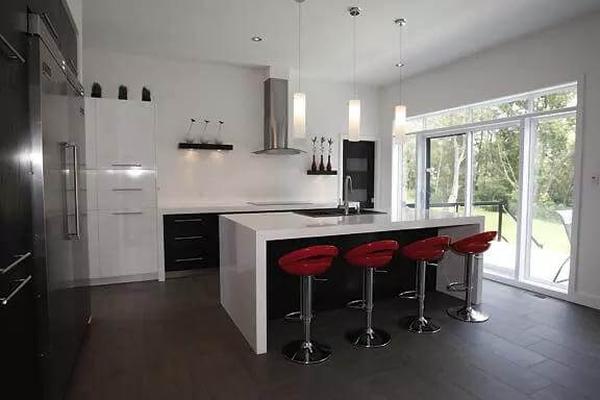
This minimalist kitchen features a bold contrast between glossy white cabinets and deep black accents, creating a clean, innovative look.
The refined island doubles as a casual dining space, highlighted by eye-catching red bar stools that bring vibrancy to the room. Large windows flood the space with natural light, enhancing the open and airy atmosphere while providing views of the outdoors.
Bold Red Accents in a Polished Minimalist Bathroom Design

This contemporary bathroom showcases a striking contrast with its dark vanity and geometric red accents against a backdrop of neutral tiles.
The refined bathtub design adds a sense of luxury, while the high-contrast mosaic wall injects an artistic flair. I love how the minimalist layout and subtle lighting enhance the room’s contemporary vibe, making it both functional and stylish.
Source: The House Designers – Plan 9633






