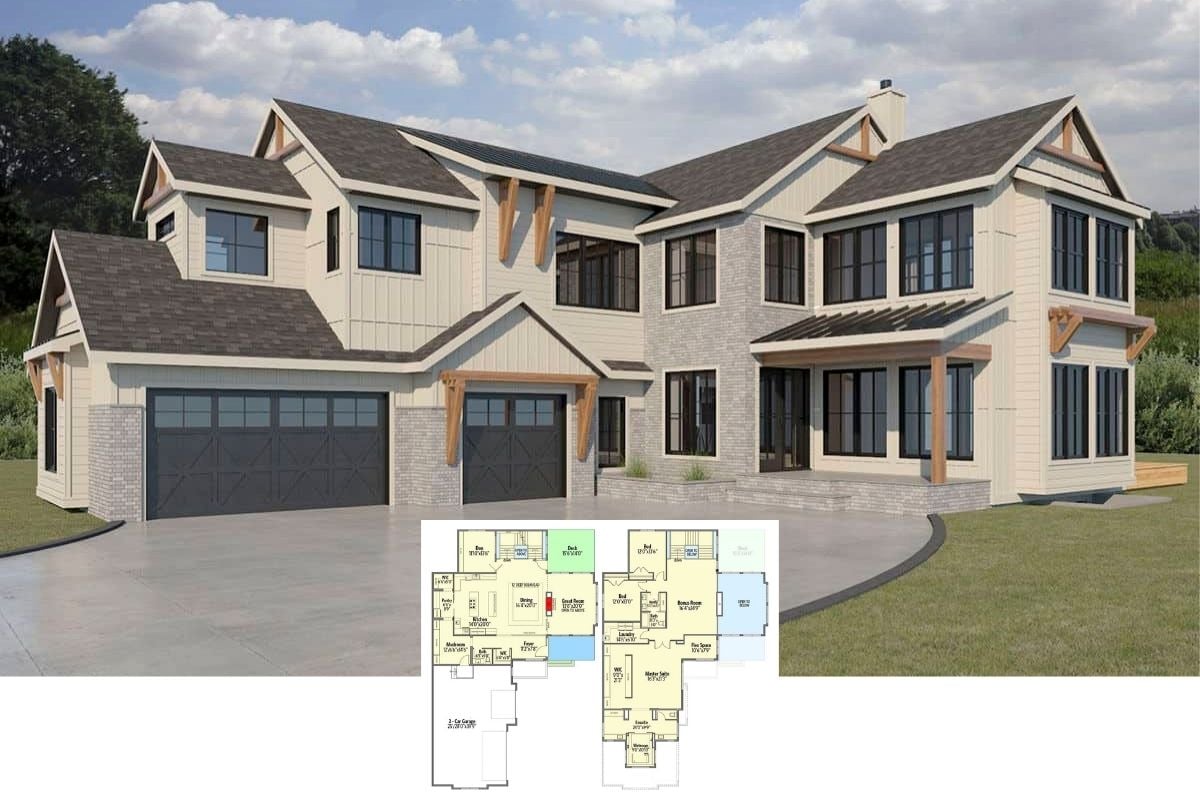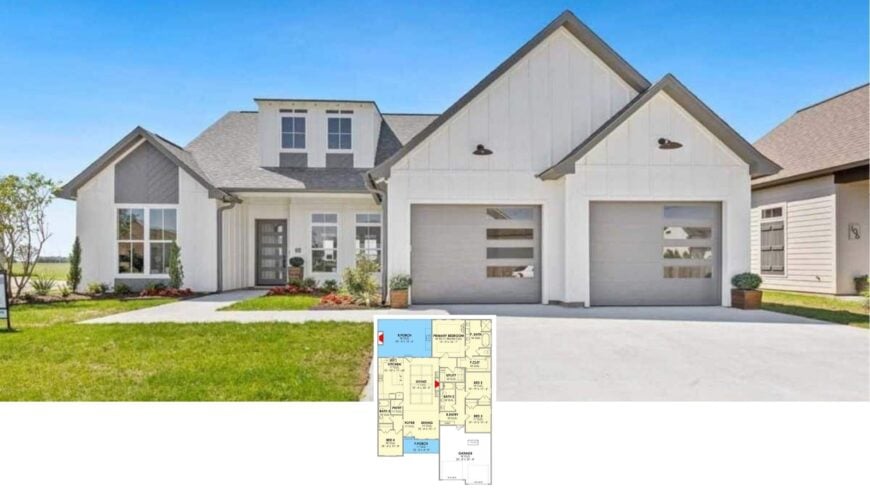
Would you like to save this?
Discover the perfect balance between spacious elegance and practical design with our curated selection of four-bedroom homes. Each house plan offers unique features that cater to modern living, from expansive great rooms to outdoor retreats perfect for leisure and entertainment. Whether you’re looking for a touch of rustic charm or a contemporary aesthetic, these homes provide a harmonious blend of comfort and style. Dive into these thoughtfully crafted plans and find inspiration for your next dream home.
#1. 4-Bedroom, 3.5-Bathroom Copper Hill Craftsman Home with 3,906 Sq. Ft. and Bonus Room on a Sloped Lot
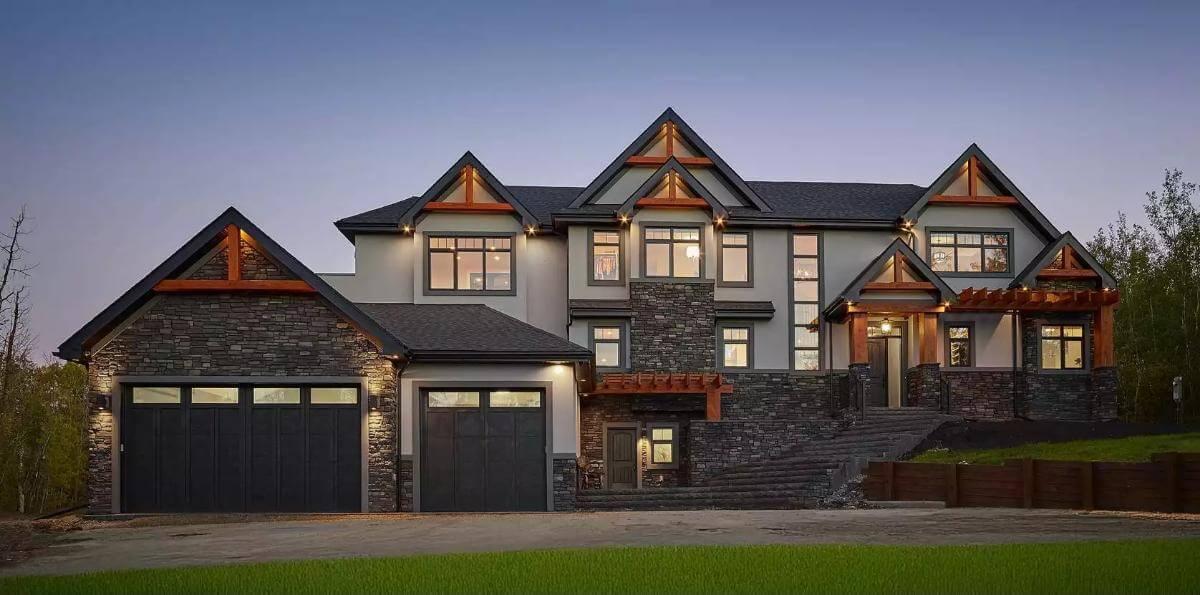
This striking home features a bold facade with a combination of stone and timber accents that create a rustic yet refined look. The expansive windows allow for ample natural light, highlighting the detailed craftsmanship of the structure. A series of gables and a welcoming front entrance add to the home’s architectural appeal. The integration of natural materials harmonizes beautifully with the surrounding landscape.
Main Level Floor Plan

🔥 Create Your Own Magical Home and Room Makeover
Upload a photo and generate before & after designs instantly.
ZERO designs skills needed. 61,700 happy users!
👉 Try the AI design tool here
The floor plan showcases a well-thought-out layout featuring a spacious kitchen at the heart of the home, seamlessly connected to the great room and dining area. A unique feature of this design is the dedicated man cave and exercise room, providing personalized spaces for recreation and fitness. The master bedroom offers privacy with an ensuite and walk-in closet, while the screened covered deck extends the living space outdoors. This layout combines functionality with leisure, making it ideal for a dynamic lifestyle.
Upper-Level Floor Plan
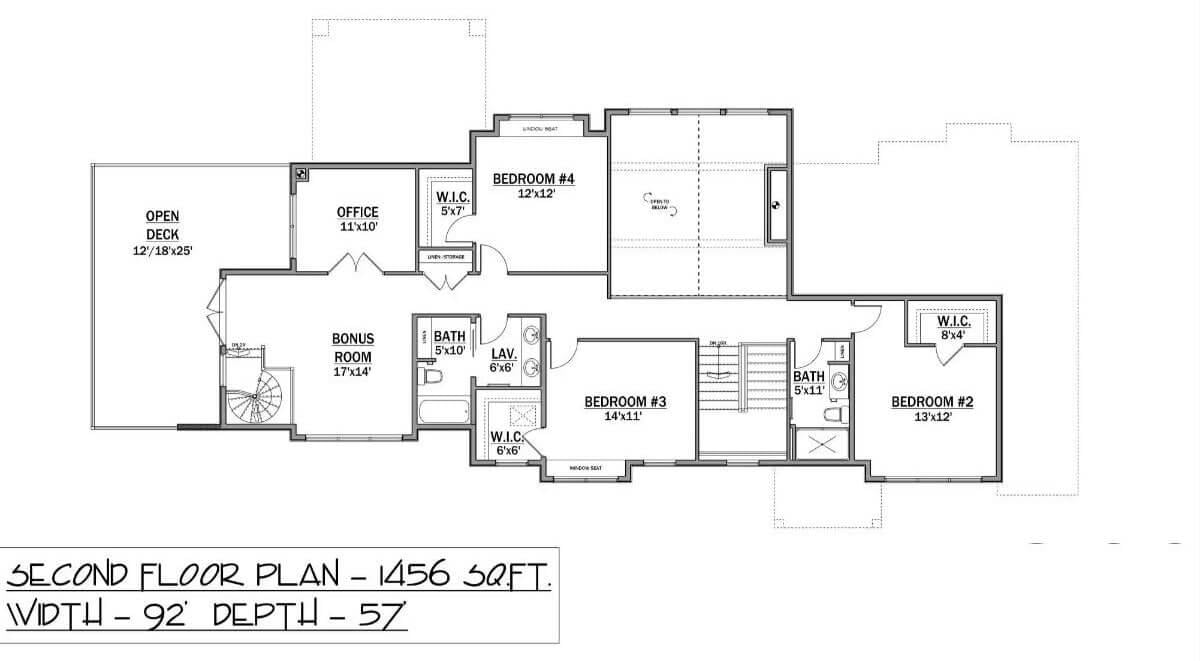
This second floor plan offers a strategic layout with 1456 square feet of space, featuring four well-sized bedrooms. The design includes a versatile bonus room, perfect for a play area or additional living space, adjacent to a convenient office. An open deck provides outdoor access, enhancing the living experience with a seamless indoor-outdoor flow. Each bedroom is equipped with walk-in closets, ensuring ample storage, while multiple bathrooms serve both functionality and privacy.
Basement Floor Plan

This basement floor plan features a spacious entertainment area complete with a theatre room, ideal for movie nights. The design includes a dedicated workshop space and substantial toy storage, catering to hobbies and family activities. A wet bar complements the entertainment area, making it perfect for hosting guests. Additionally, there’s a guest room and a flex room, providing flexibility for various uses.
=> Click here to see this entire house plan
#2. Craftsman-Style Home with 4 Bedrooms and 3,245 Sq. Ft. of Elegantly Designed Space

This Craftsman-style home features a prominent front porch perfect for enjoying lazy afternoons. The symmetrical facade is accentuated by a deep overhanging roof and multiple windows, allowing natural light to flood the interior. The lush landscaping adds a touch of nature, framing the house beautifully. A central entryway invites you into a space that promises warmth and character.
Main Level Floor Plan
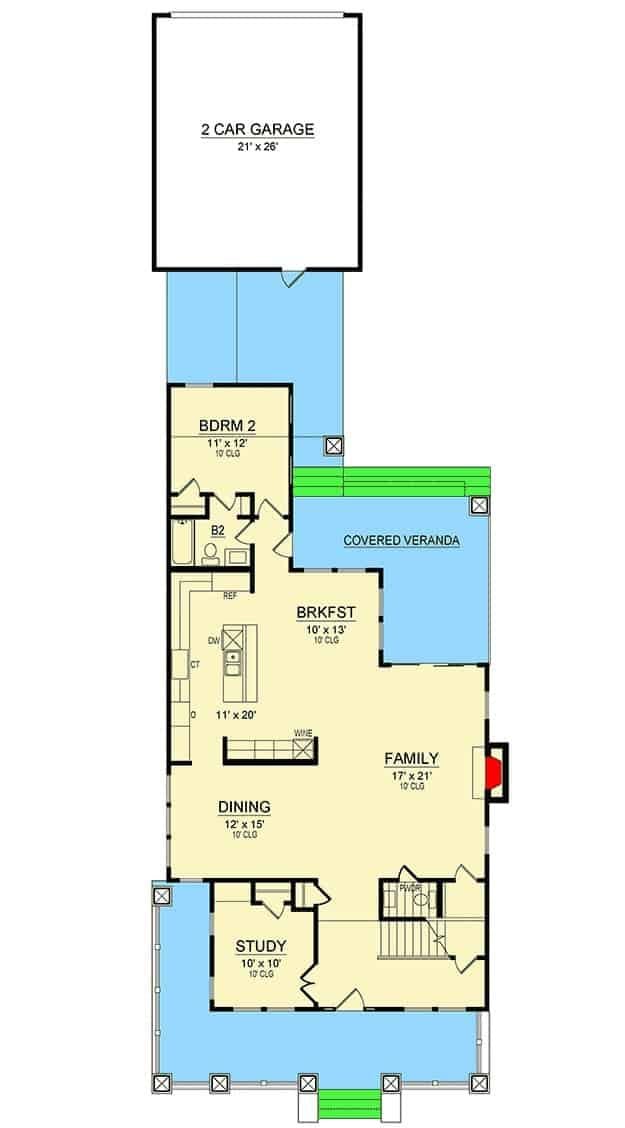
Would you like to save this?
This floor plan offers a generous family room measuring 17′ x 21′, perfect for gatherings and relaxation. The layout includes a dining area adjacent to the kitchen, providing a seamless flow for entertaining. A cozy study at the front of the house offers a quiet retreat for work or reading. A covered veranda extends the living space outdoors, enhancing the home’s versatility.
Upper-Level Floor Plan

This floor plan highlights a well-organized upper level with a generously sized master suite complete with a walk-in wardrobe and master bath. Two additional bedrooms share access to two bathrooms, providing convenience for family and guests. A central game room offers a versatile space for entertainment and relaxation. The utility room is strategically placed for easy access from all bedrooms, enhancing functionality.
=> Click here to see this entire house plan
#3. Modern 4-Bedroom Farmhouse with 3.5 Baths and 3,262 Sq. Ft. Featuring a Loft and Wraparound Porch
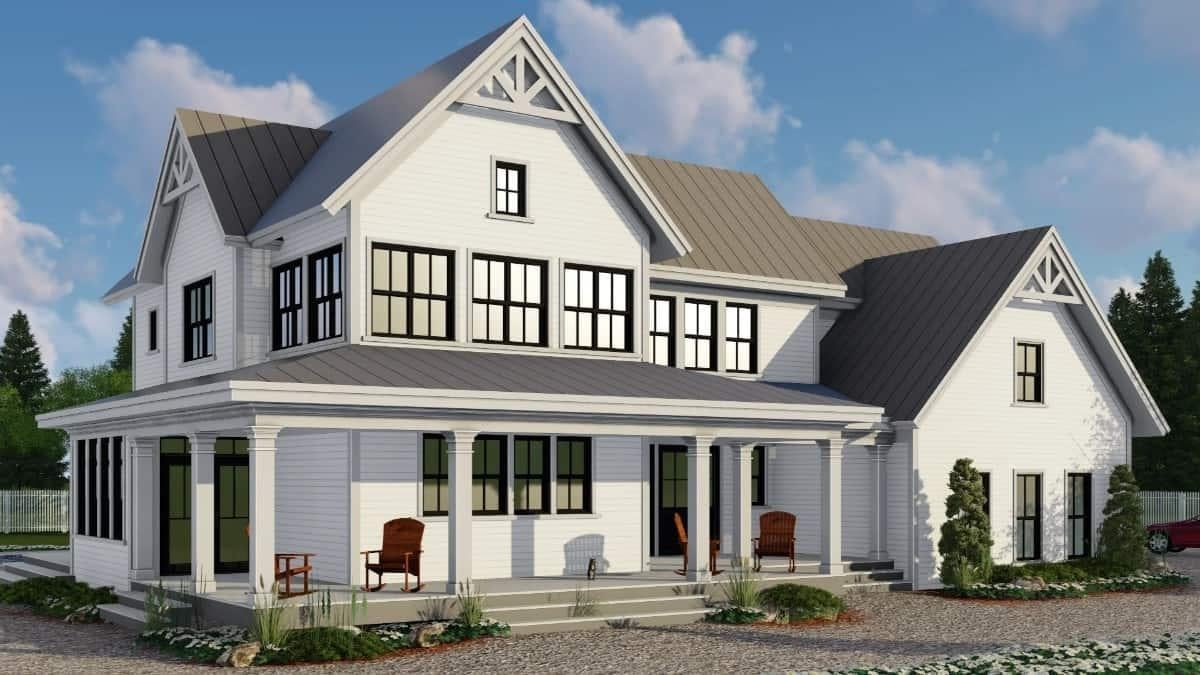
This farmhouse showcases a classic gabled roof paired with crisp white siding, exuding timeless appeal. The wraparound porch invites relaxation, offering ample space for outdoor seating beneath its sheltering overhang. Large windows punctuate the facade, allowing natural light to flood the interior while providing picturesque views. The combination of traditional design elements and modern touches creates a harmonious architectural statement.
Main Level Floor Plan

This main floor plan boasts 1,461 square feet of well-organized space, featuring a large great room with a cozy fireplace as the focal point. The open kitchen connects seamlessly to the dining area, making it ideal for hosting gatherings. A covered porch extends the living space outdoors, offering a perfect spot for relaxation. Additionally, the plan includes a 3-car garage, providing ample storage and parking options.
Upper-Level Floor Plan
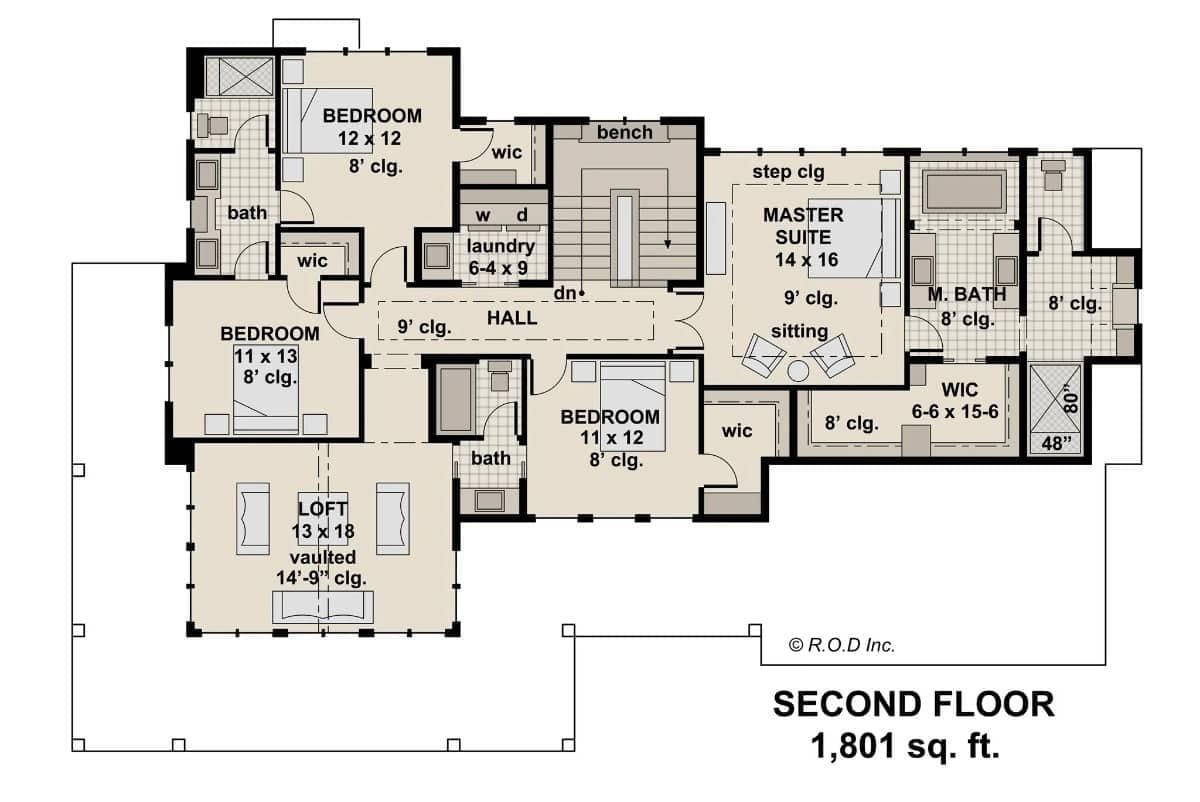
This second floor design, covering 1,801 sq. ft., features a versatile loft area with vaulted ceilings, perfect for a family room or home office. The master suite offers a private sitting area and an expansive walk-in closet, ensuring ample space for relaxation and storage. Two additional bedrooms share a well-appointed bathroom, while a convenient laundry room adds functionality to the layout. The thoughtful arrangement of rooms promotes both privacy and connectivity, making it ideal for modern family living.
=> Click here to see this entire house plan
#4. 4-Bedroom, 3-Bathroom Classic Farmhouse with 2,142 Sq. Ft. and Dual Garage Doors
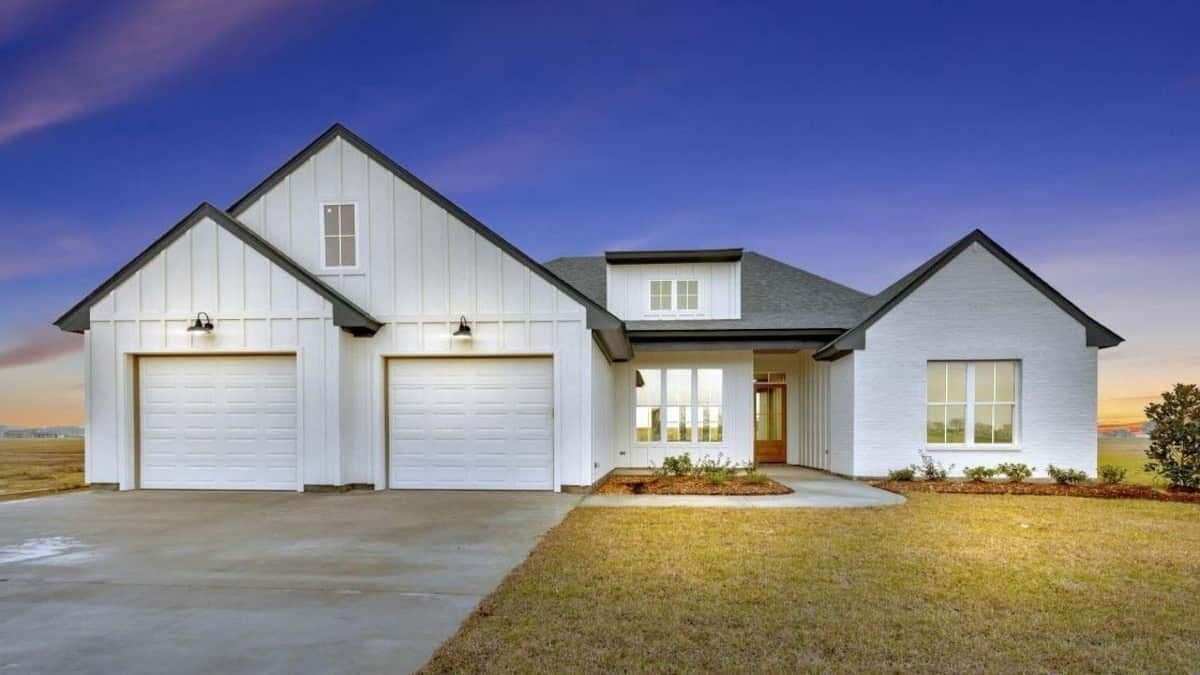
This modern farmhouse features a striking facade with crisp whiteboard-and-batten siding, complemented by a sleek gray roof. The dual garage doors are illuminated by stylish black sconces, adding a touch of industrial flair. Large windows provide ample natural light to the interior, creating an inviting atmosphere. The simple landscaping enhances the home’s curb appeal, offering a perfect blend of modern and rustic elements.
Main Level Floor Plan

This floor plan reveals a well-organized home featuring four bedrooms and three bathrooms, ideal for a growing family. The living area boasts an 11-foot cathedral ceiling, creating an open and airy atmosphere that connects seamlessly to the kitchen and dining spaces. A practical utility room and pantry add to the home’s functionality, while the covered rear porch offers a perfect spot for outdoor relaxation. The two-car garage provides ample storage and convenience, making this design both stylish and practical.
=> Click here to see this entire house plan
#5. 4-Bedroom Contemporary Home with RV Garage and 2,556 Sq. Ft. of Space
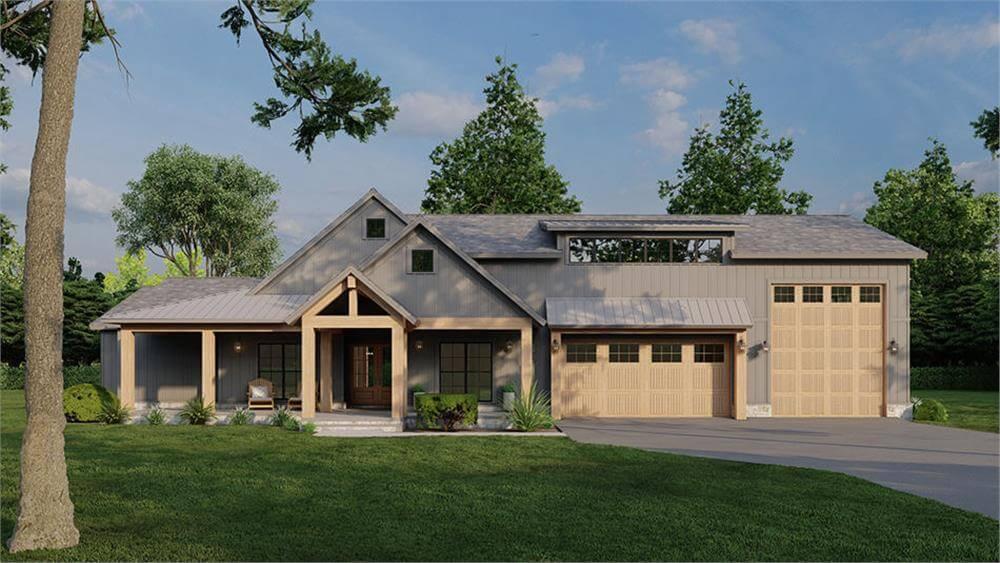
This image showcases a contemporary farmhouse exterior with a prominent gabled roof and an inviting front porch. The design features a harmonious blend of wood and neutral tones, creating a warm yet modern aesthetic. Large windows allow natural light to flood the interior, while the expansive garage offers ample space for vehicles and storage. The surrounding lush greenery enhances the serene and inviting atmosphere of this picturesque home.
Main Level Floor Plan

🔥 Create Your Own Magical Home and Room Makeover
Upload a photo and generate before & after designs instantly.
ZERO designs skills needed. 61,700 happy users!
👉 Try the AI design tool here
This floor plan reveals a well-organized layout featuring a central great room that connects seamlessly with the kitchen and outdoor living area. The master suite offers privacy with its own bathroom and walk-in closet, while three additional bedrooms provide ample space for family or guests. Notice the dual garage setup, ideal for standard and RV parking, enhancing functionality for diverse needs. An outdoor kitchen on the grilling porch extends the living space, perfect for entertaining.
Upper-Level Floor Plan

This floor plan highlights a generously sized bonus room measuring 23 feet by 24 feet 2 inches. Located conveniently above an RV garage, the space offers flexibility for various uses such as a home office or entertainment area. The layout provides easy access via a staircase, ensuring seamless integration with the rest of the home. Its position above the garage maximizes the use of vertical space without sacrificing the home’s footprint.
=> Click here to see this entire house plan
#6. 4-Bedroom Modern Farmhouse with 3 Bathrooms and 2,178 Sq. Ft. of Elegance and Style

This modern farmhouse captures a blend of traditional and contemporary styles with its clean lines and fresh white exterior. The dual garage doors feature unique horizontal windows, adding a sleek touch to the facade. Large front windows invite ample natural light, enhancing the home’s welcoming presence. A simple yet elegant front porch offers a warm invitation to visitors.
Main Level Floor Plan
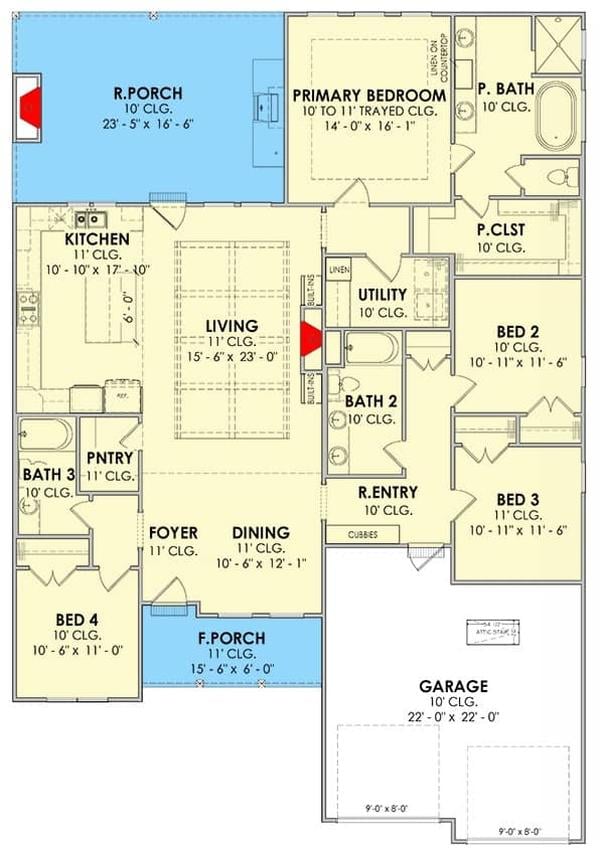
This floor plan reveals a well-organized layout with four bedrooms, including a spacious primary suite with a trayed ceiling and a luxurious private bath. The open living area seamlessly connects to the dining and kitchen spaces, promoting easy flow and interaction. A generous rear porch extends the living space outdoors, perfect for relaxation and entertaining. The design also includes a convenient utility room and a two-car garage, balancing practicality with comfort.
=> Click here to see this entire house plan
#7. Modern Farmhouse with Board-and-Batten Siding: 4 Bedrooms, 2.5 Bathrooms, 3,122 Sq. Ft.
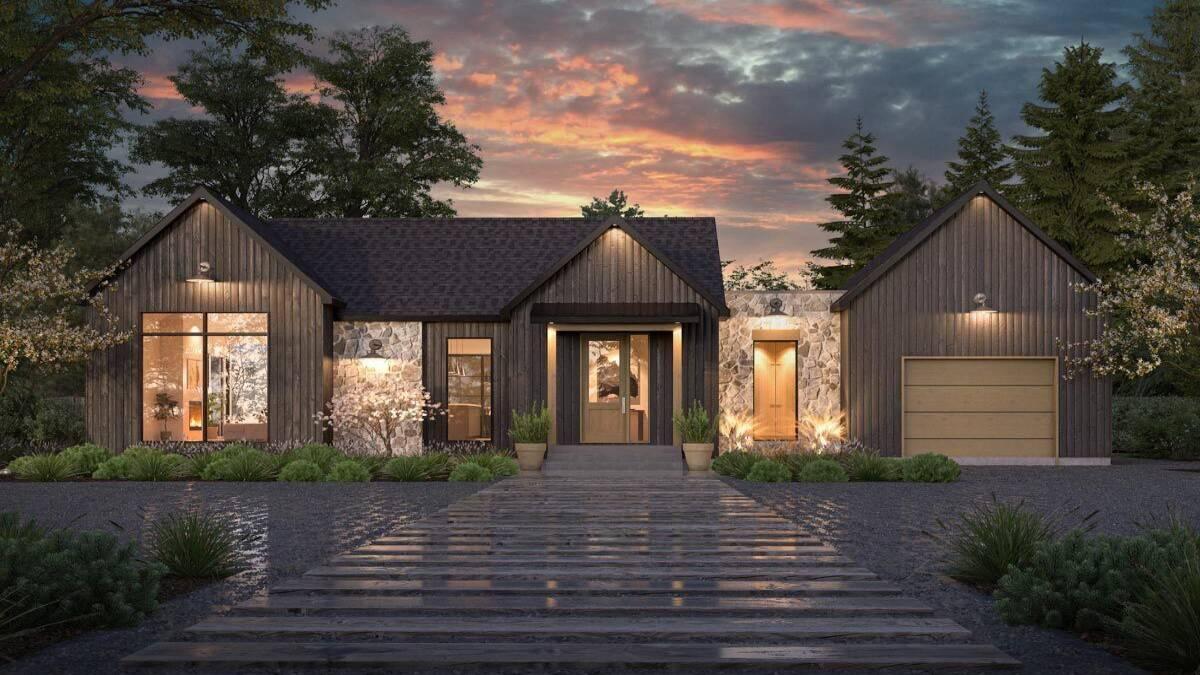
This contemporary home showcases a harmonious blend of wood and stone on its exterior, creating a warm yet sophisticated look. The gabled rooflines and expansive windows enhance the architectural appeal and invite natural light inside. A beautifully lit pathway leads to the entrance, flanked by lush landscaping that adds a touch of nature. The design cleverly integrates modern aesthetics with traditional elements, making it both stylish and inviting.
Main Level Floor Plan
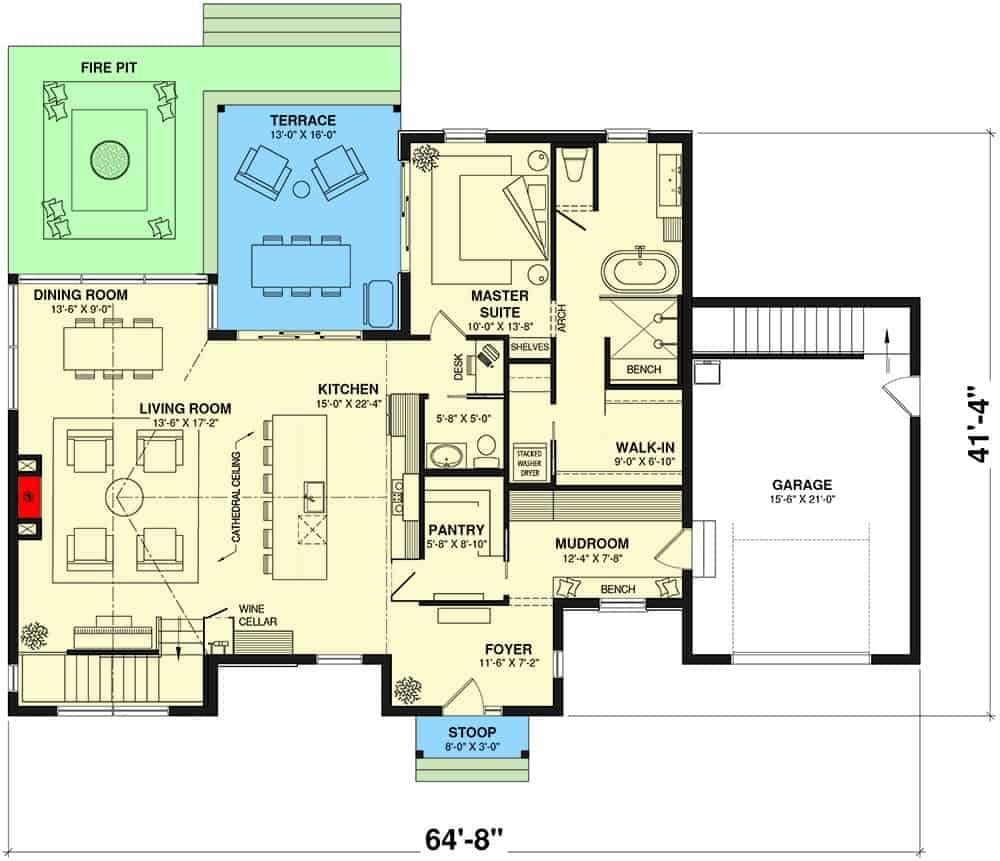
Would you like to save this?
This floor plan reveals a thoughtfully designed open-concept living space that seamlessly connects the kitchen, dining, and living rooms. A large island anchors the kitchen, providing ample space for cooking and entertaining. The terrace, accessible from the dining room, offers a cozy outdoor area complete with a fire pit. The master suite features a walk-in closet and en-suite bathroom, adding a touch of luxury to this layout.
Basement Floor Plan
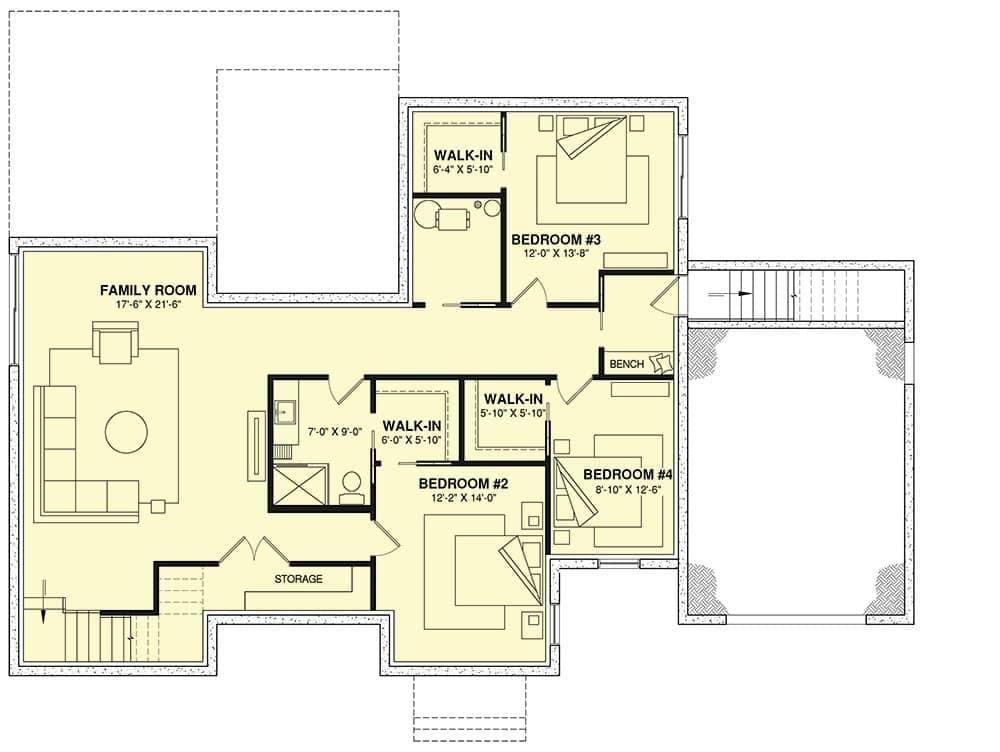
This floor plan highlights a large family room measuring 17’6″ x 21’6″, perfect for gatherings and relaxation. The layout includes three well-sized bedrooms, each featuring convenient walk-in closets for ample storage. A practical bench near one of the bedrooms adds a touch of functionality and comfort. The design efficiently utilizes space to maintain a harmonious flow throughout the living areas.
=> Click here to see this entire house plan
#8. 2,619 Sq. Ft. Craftsman Home Featuring 4 Bedrooms and 3.5 Bathrooms
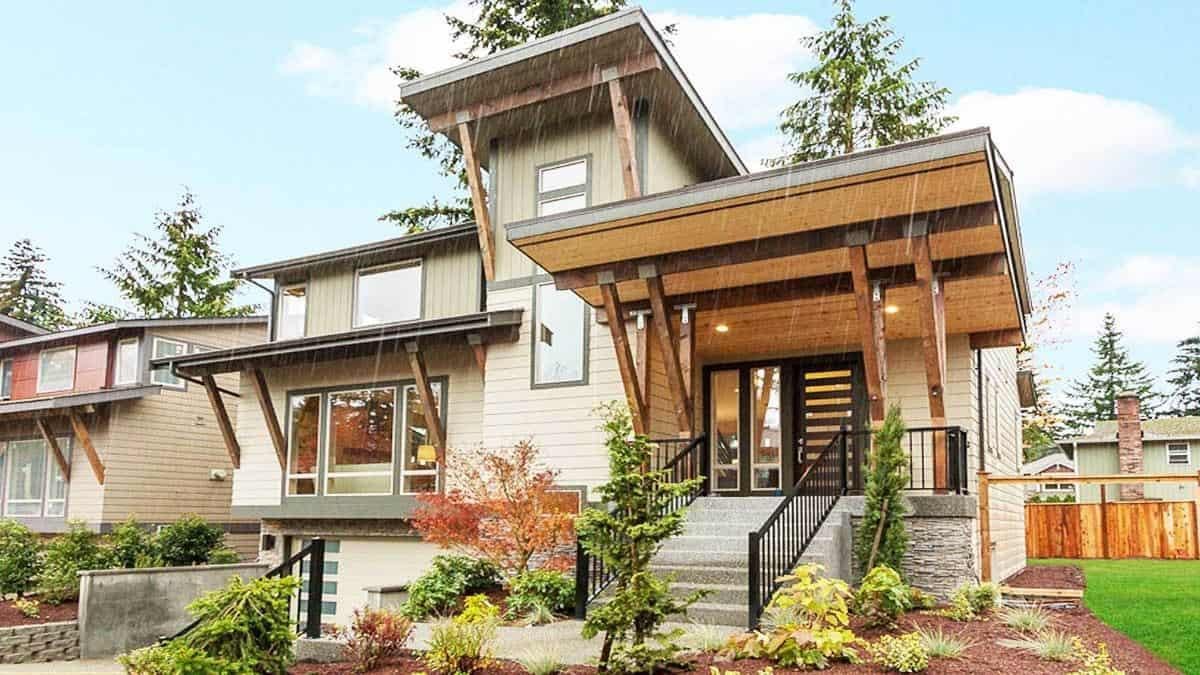
This contemporary home stands out with its bold angled rooflines and warm wooden facade, creating a modern yet welcoming appearance. The large windows allow for plenty of natural light, highlighting the open and airy interior spaces. A beautifully landscaped front yard leads up to a covered entrance, emphasizing the seamless blend between indoor and outdoor living. The use of natural materials and clean lines gives the home a distinctly modern architectural feel.
Main Level Floor Plan
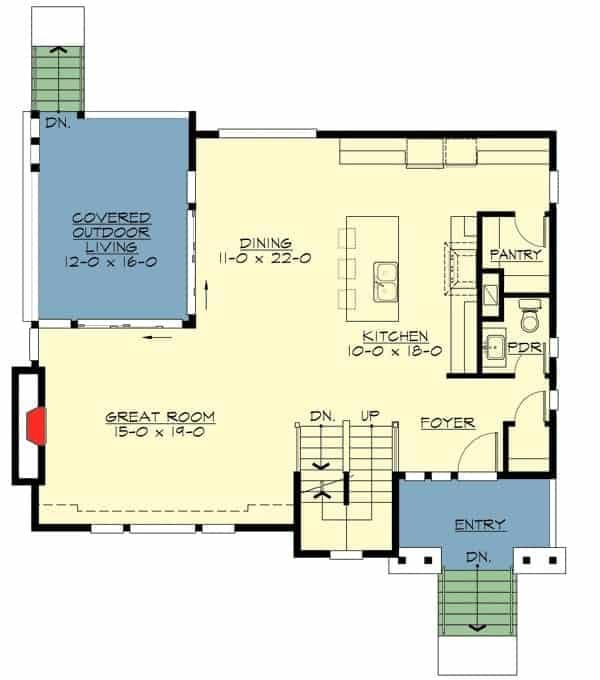
This floor plan reveals a well-designed open-concept main floor, perfect for seamless living and entertaining. The great room, at 15 x 19 feet, flows directly into the dining area and kitchen, which features a central island ideal for gatherings. A covered outdoor living space extends the entertaining area, providing a versatile option for indoor-outdoor living. The design also includes practical features like a pantry and powder room, conveniently located near the kitchen and entry.
Upper-Level Floor Plan

This floor plan showcases a well-organized upper level featuring three bedrooms, a master suite with its own bath, and a walk-in closet. The master bedroom is spacious, providing privacy and comfort with its attached bathroom. Two additional bedrooms share a bathroom, conveniently located near the landing area. A dedicated laundry area adds practicality to the design, ensuring ease of use for the entire family.
Basement Floor Plan
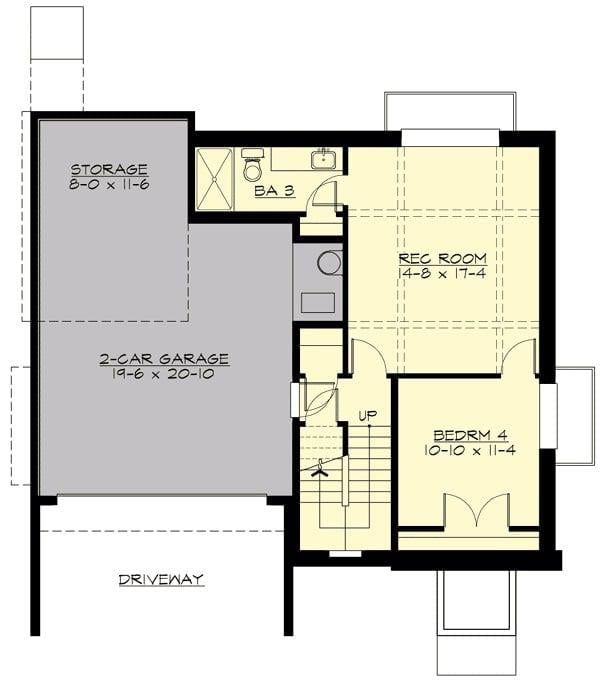
This floor plan highlights a practical and seamless design, featuring a spacious two-car garage with an adjacent storage area. The lower level includes a versatile rec room, perfect for entertainment or relaxation, measuring 14-8 x 17-4. Bedroom 4, at 10-10 x 11-4, offers a cozy retreat with convenient access to the third bathroom. This layout efficiently utilizes space, balancing functionality and comfort.
=> Click here to see this entire house plan
#9. Craftsman-Style 4-Bedroom Home with 2,524 Sq. Ft. and Optional Lower Level Apartment
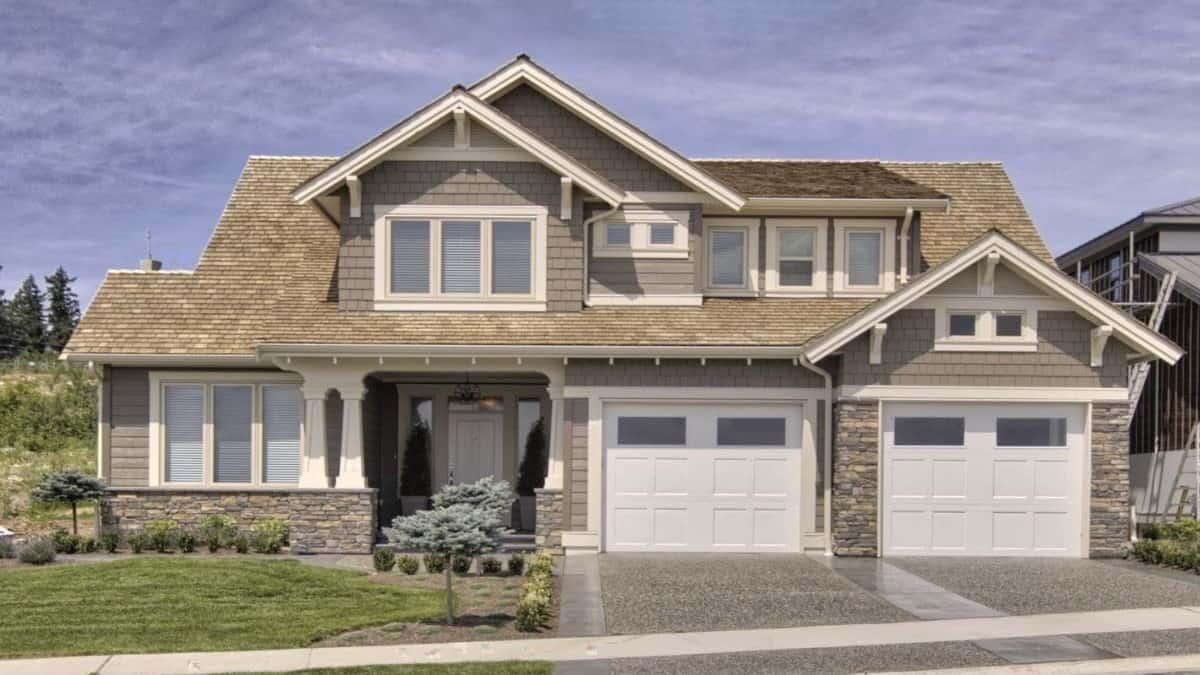
This charming Craftsman-style home features a harmonious blend of stone and wood siding, creating a timeless exterior look. The gabled rooflines add depth and character, accentuating the architectural detail of the house. Twin garage doors with modern windows enhance its practicality while maintaining the aesthetic appeal. A well-manicured front lawn completes the picturesque setting, inviting you to explore further inside.
Main Level Floor Plan

This floor plan highlights a seamless flow between the great room and dining room, making it ideal for entertaining. The covered patio extends the living space outdoors, featuring an 11-foot vaulted ceiling. A practical mudroom and pantry are conveniently located next to the kitchen, enhancing everyday functionality. The design also includes a cozy den and a welcoming foyer, setting the tone for a comfortable home environment.
Upper-Level Floor Plan
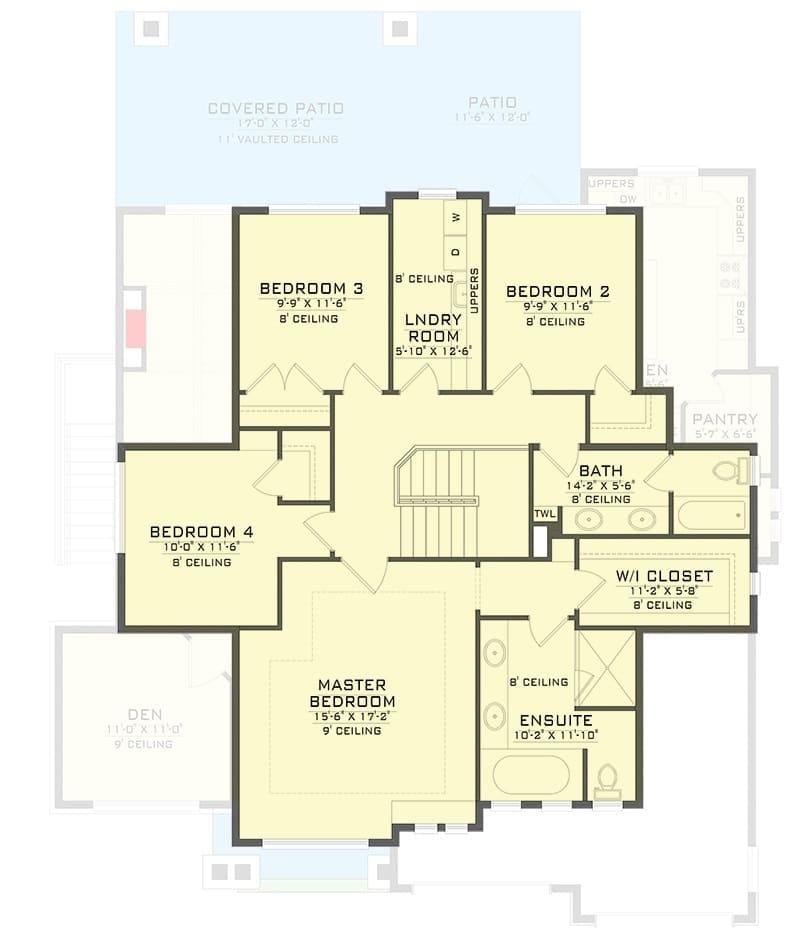
This floor plan highlights a thoughtfully designed layout featuring a master bedroom with a 9-foot ceiling and an ensuite for added luxury. The plan includes three additional bedrooms, a convenient laundry room, and a large walk-in closet, ensuring ample storage space. A standout feature is the covered patio with an 11-foot vaulted ceiling, perfect for outdoor gatherings. The arrangement balances privacy and communal areas, making it ideal for both relaxation and entertainment.
Basement Floor Plan

This floor plan cleverly maximizes space with two bedrooms flanking a central living area. The kitchen is strategically positioned adjacent to the living room, allowing for easy entertaining and family gatherings. A recreation room and ample storage areas, including a mechanical room, add to the functionality of the layout. Notice how the design includes a well-placed bath to serve both bedrooms and common areas efficiently.
=> Click here to see this entire house plan
#10. 4-Bedroom Modern Farmhouse with Loft and 3,476 Sq. Ft. of Living Space
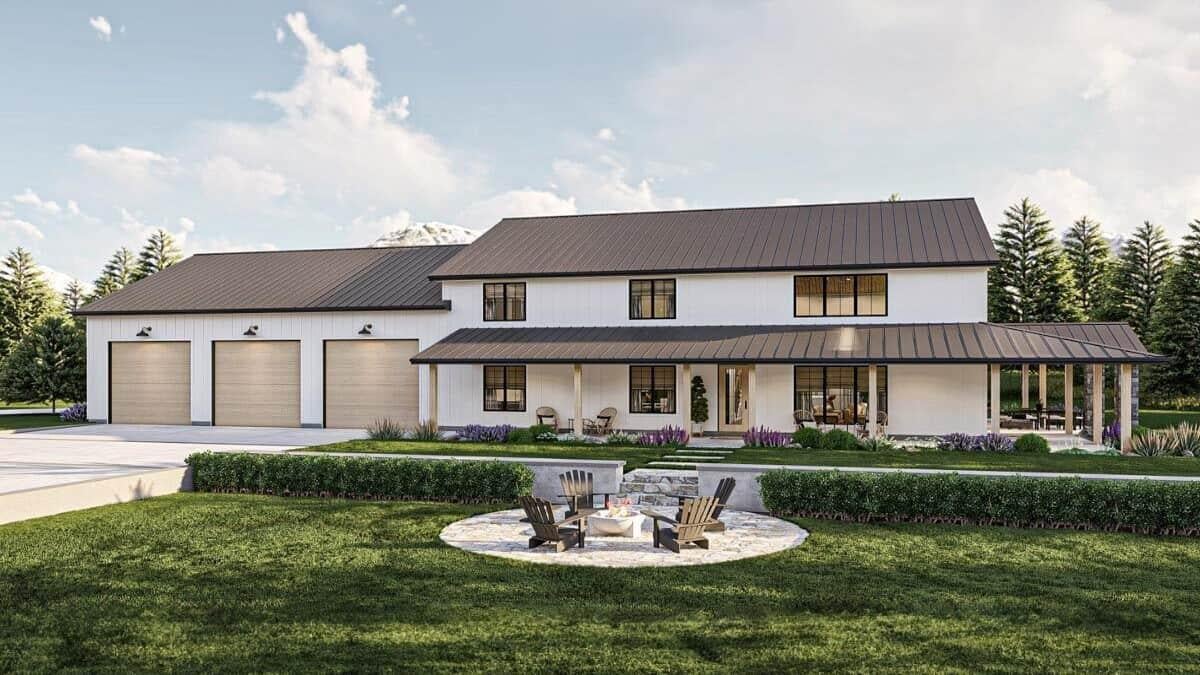
This modern farmhouse design features a sleek metal roof and crisp white siding that give it a refined yet rustic appearance. The triple garage provides ample space for vehicles and storage, seamlessly integrated into the home’s design. A wide front porch and a charming patio area with Adirondack chairs invite relaxation and outdoor gatherings. Surrounded by lush greenery, this home embodies a perfect blend of modern functionality and country charm.
Main Level Floor Plan
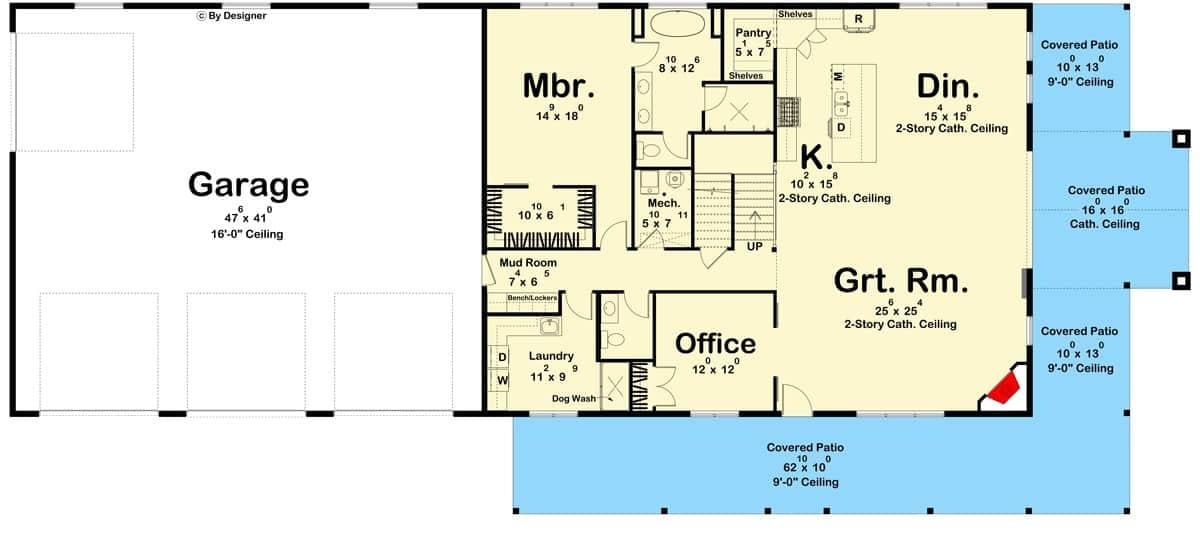
This floor plan showcases a spacious layout including a dramatic two-story great room, perfect for entertaining. The master bedroom is conveniently located on the main floor, offering privacy and easy access to the kitchen and dining areas. An office space is also included, ideal for those working from home. The design features multiple covered patios, extending the living space outdoors and providing versatile options for relaxation and gatherings.
Upper-Level Floor Plan
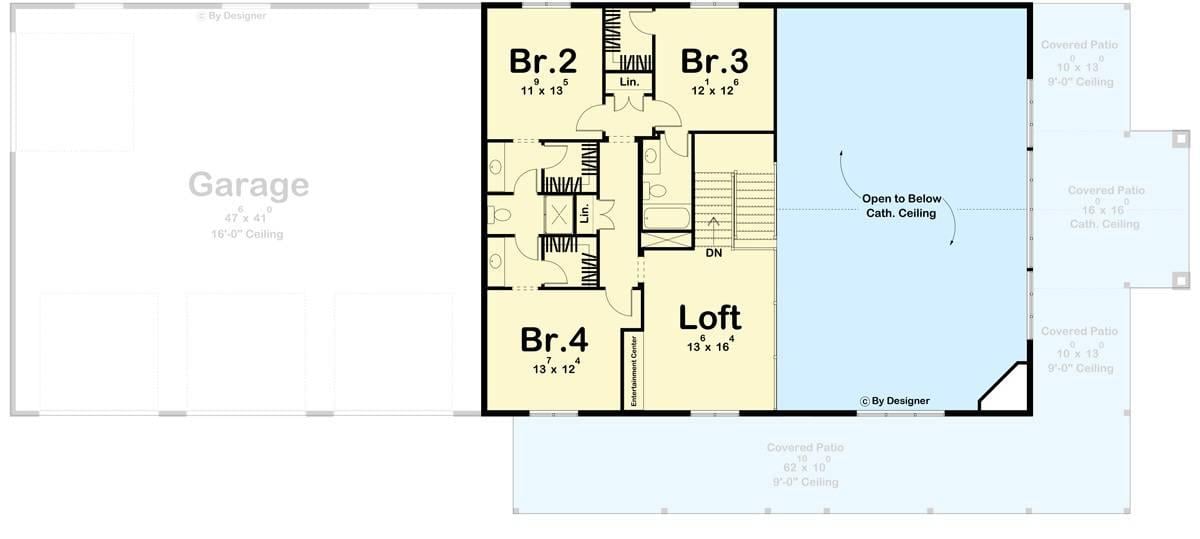
This floor plan features a generous loft area at the center, providing a flexible space for entertainment or relaxation. Three bedrooms are strategically placed for privacy, each boasting ample closet space. The design includes a large garage and multiple covered patios, enhancing outdoor living opportunities. With an open section to the floor below, the layout maximizes natural light and connectivity.
=> Click here to see this entire house plan




