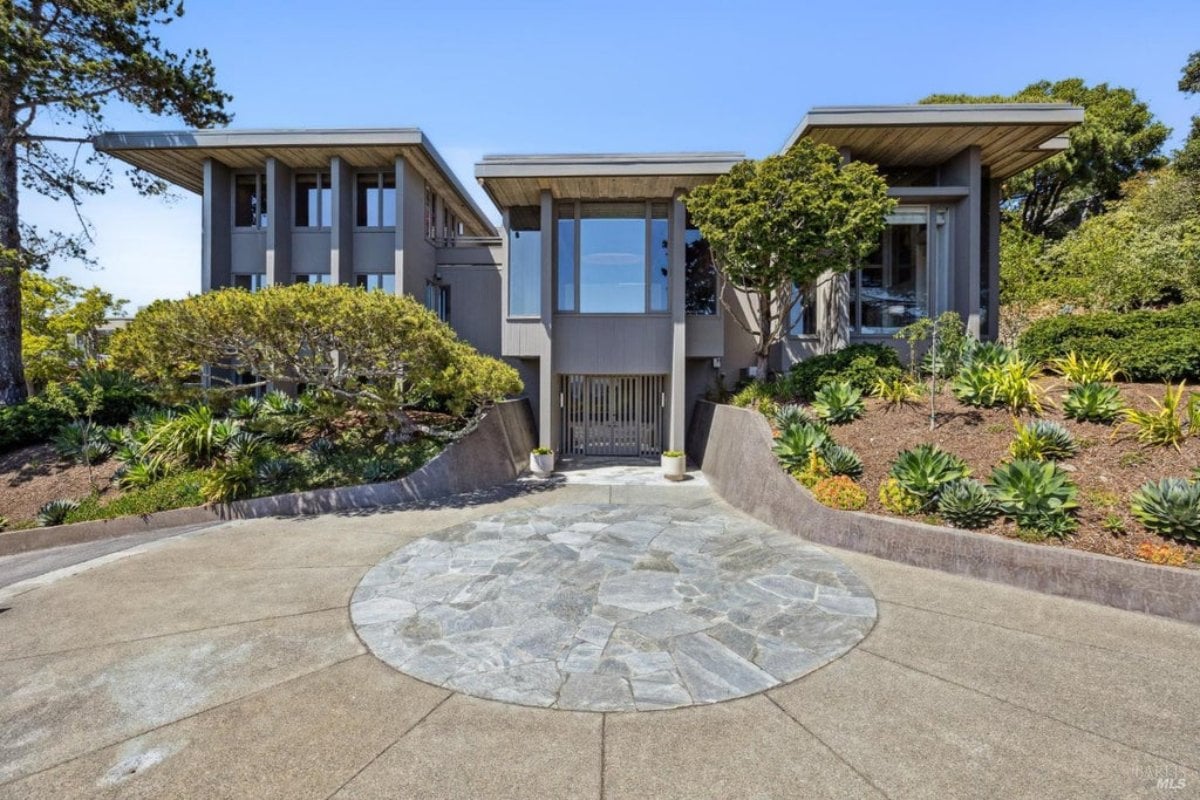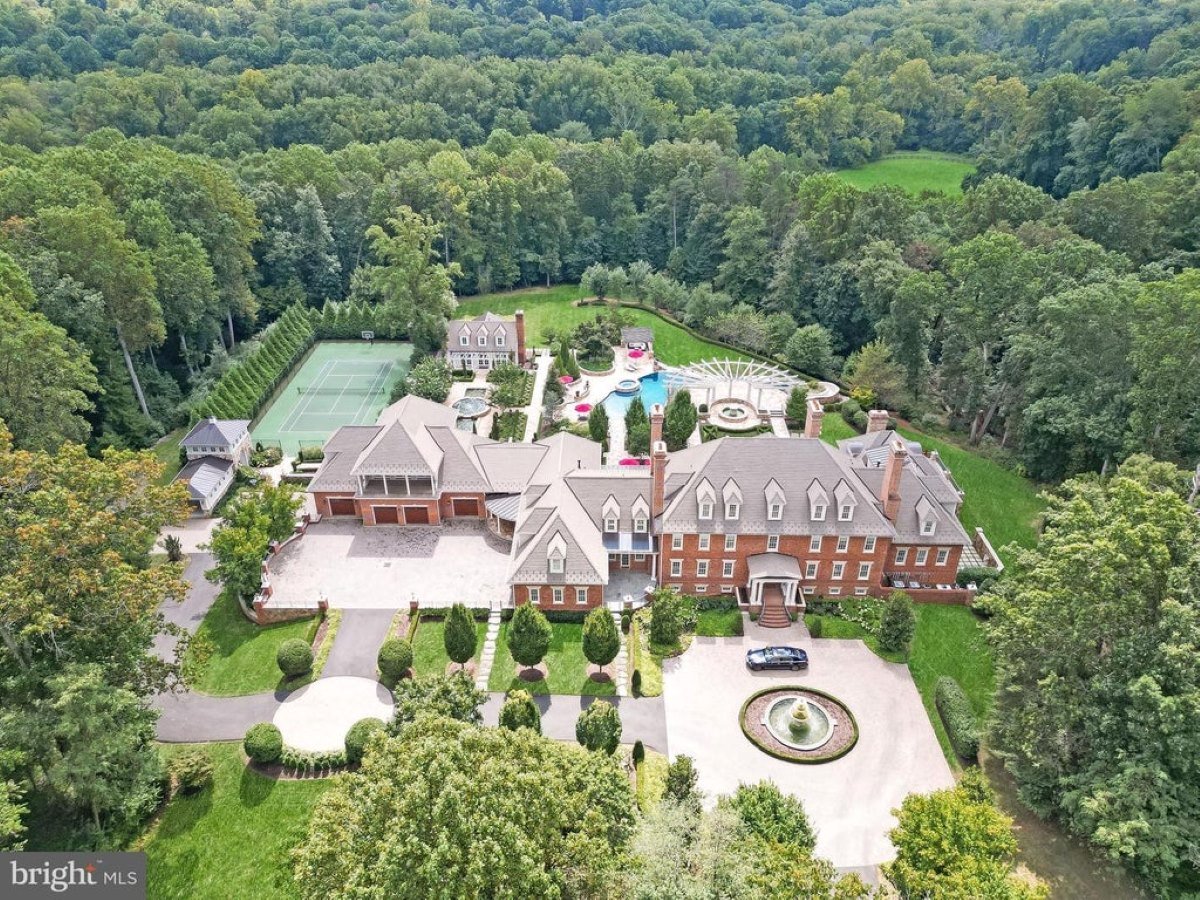
Set in the rolling hills of Northern Virginia, Edgehill presents a blend of classical architecture and modern craftsmanship across 17,291 square feet, offering 5 bedrooms and 11 bathrooms. Originally constructed in 1981 and inspired by Carter’s Grove Plantation, the home was extensively renovated in 2011 to enhance its Colonial roots while integrating updated design and high-end amenities.
Positioned on 11 acres of land, the estate includes features such as a private wellness retreat, resort-style pool, regulation tennis court, and a three-level garage with a vehicle lift. The property is listed at a price of $13,000,000.
Where is Oakton, VA?

Oakton is an unincorporated community located in Fairfax County, Virginia, about 16 miles west of Washington, D.C. It is served by the Washington Metro through nearby Vienna Station and has access to several major highways. Oakton features a mix of residential areas, local parks, and small commercial centers. It is known for being part of the Fairfax County Public Schools system, including Oakton High School.
Gated Entrance
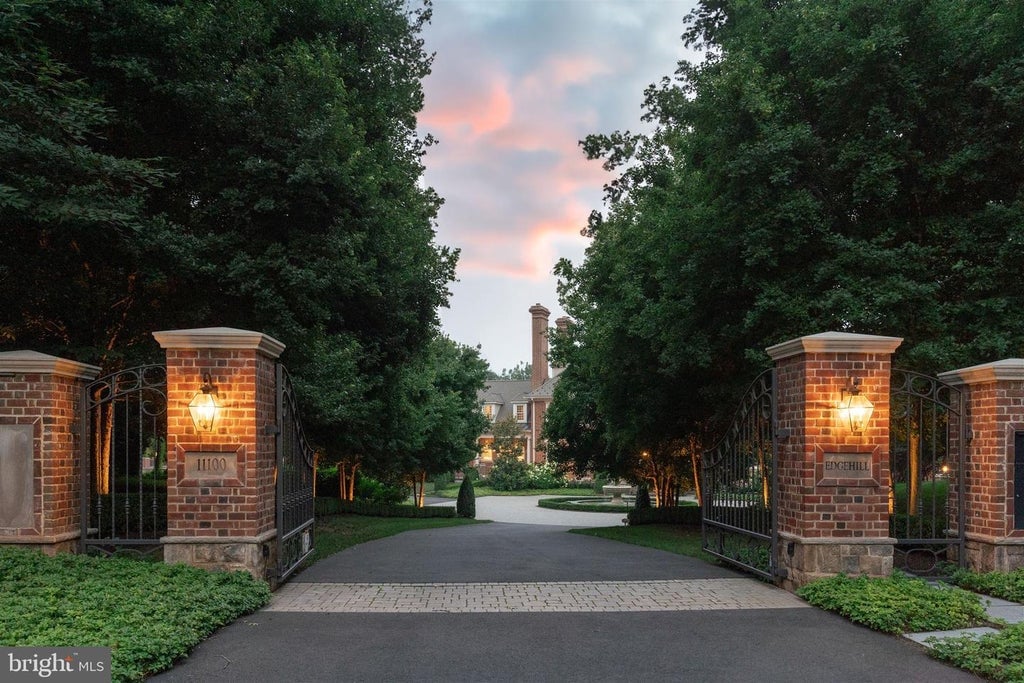
Iron gates with brick pillars mark the entrance to the property, each fitted with lanterns and signage. Midway down the driveway, a large brick estate is framed by dense trees and soft exterior lighting. In the foreground, paved stone merges into asphalt, leading vehicles toward the circular path ahead.
Front Exterior
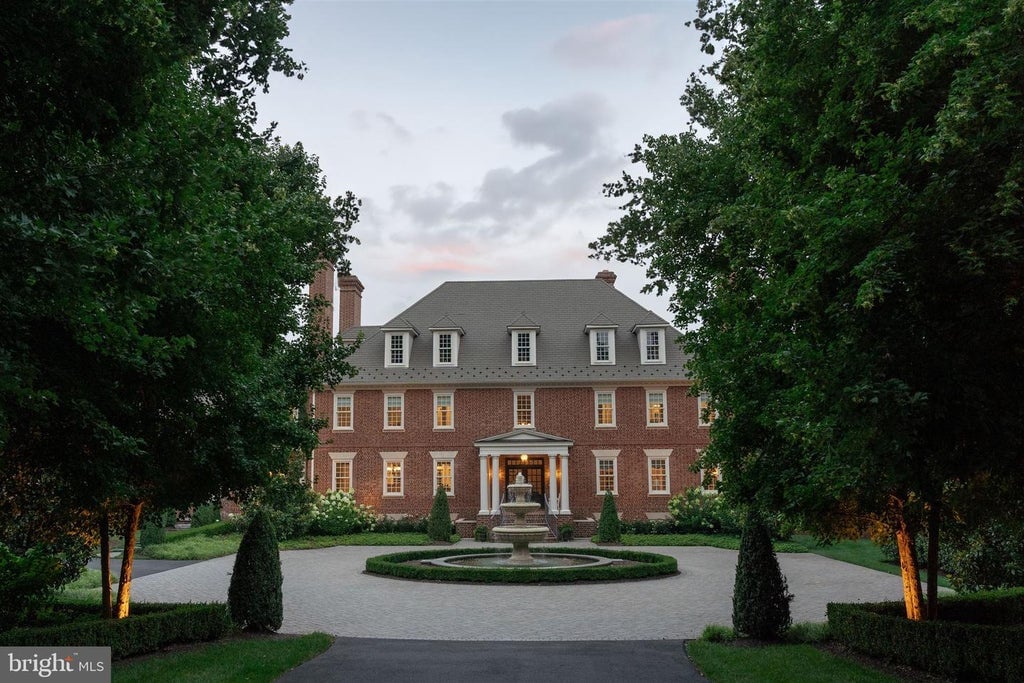
Tucked behind a row of hedges and symmetrical trees, the front facade of the mansion stands tall with red brickwork and dormer windows. A landscaped circular drive centers around a tiered stone fountain, directly in line with the entry portico. Trimmed shrubs and flowerbeds hug the base of the building.
Entry Hall
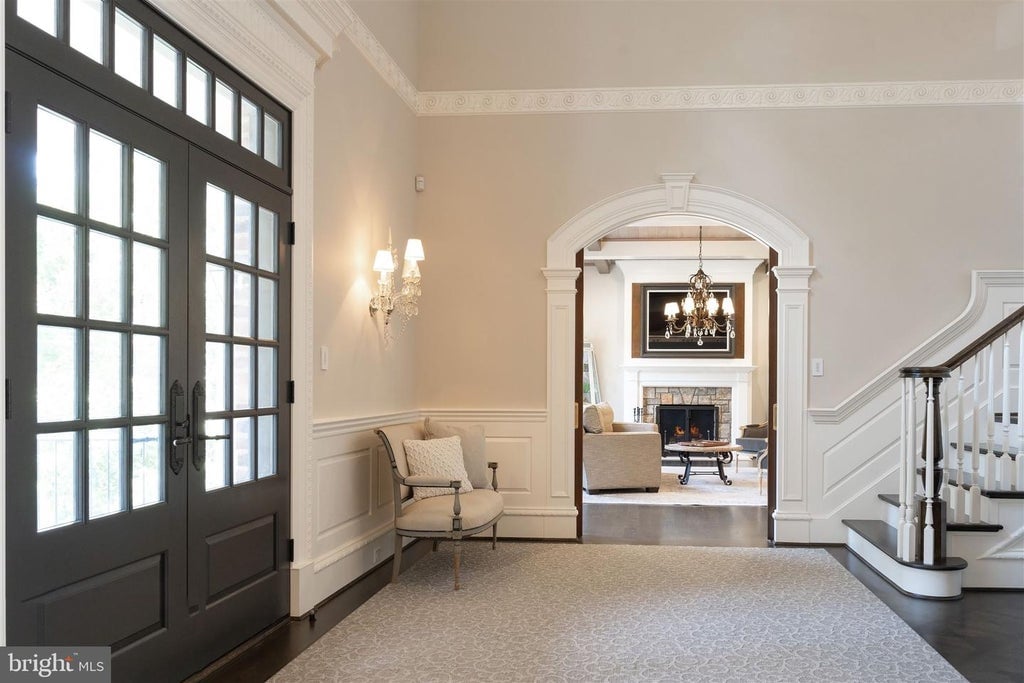
Double doors with black framing open into the foyer, where the stairway curves upward to the right and white paneling lines the lower walls. Inside this entry space, a crystal wall sconce lights the corner beside a small cushioned bench. Through a central archway lies the living room, with a fireplace and chandelier partially visible.
Living Room
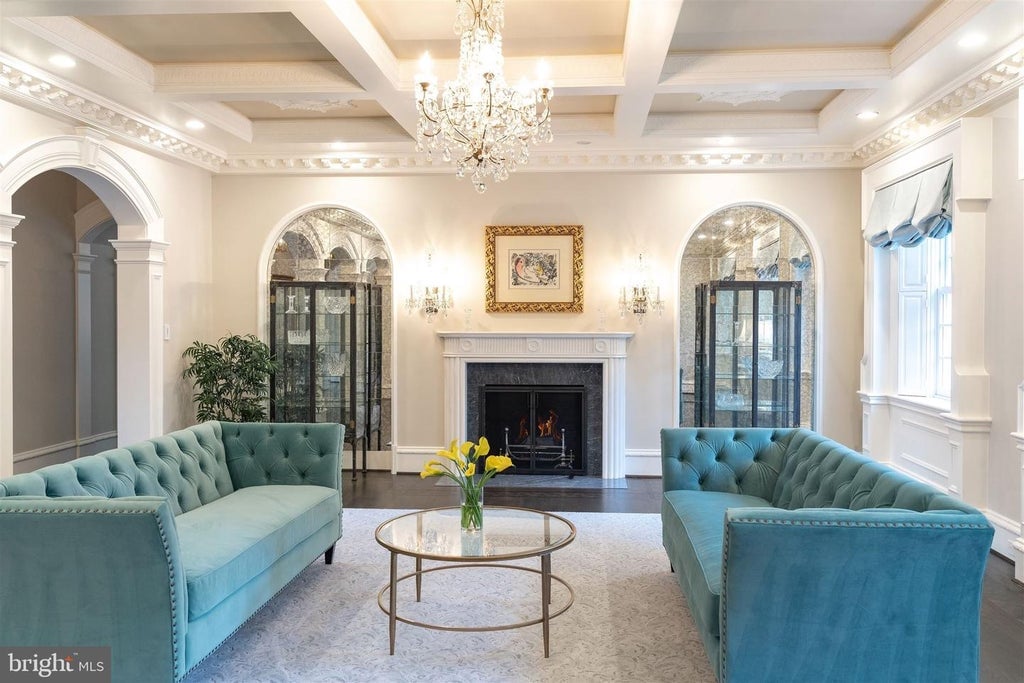
Off the main corridor, the formal living room features two teal sofas facing each other, set in front of a black fireplace with a white mantel. A coffered ceiling adds depth above, and mirrored arches flank either side of the fireplace wall. Decorative molding and crystal lighting enhance the space’s symmetry.
Library
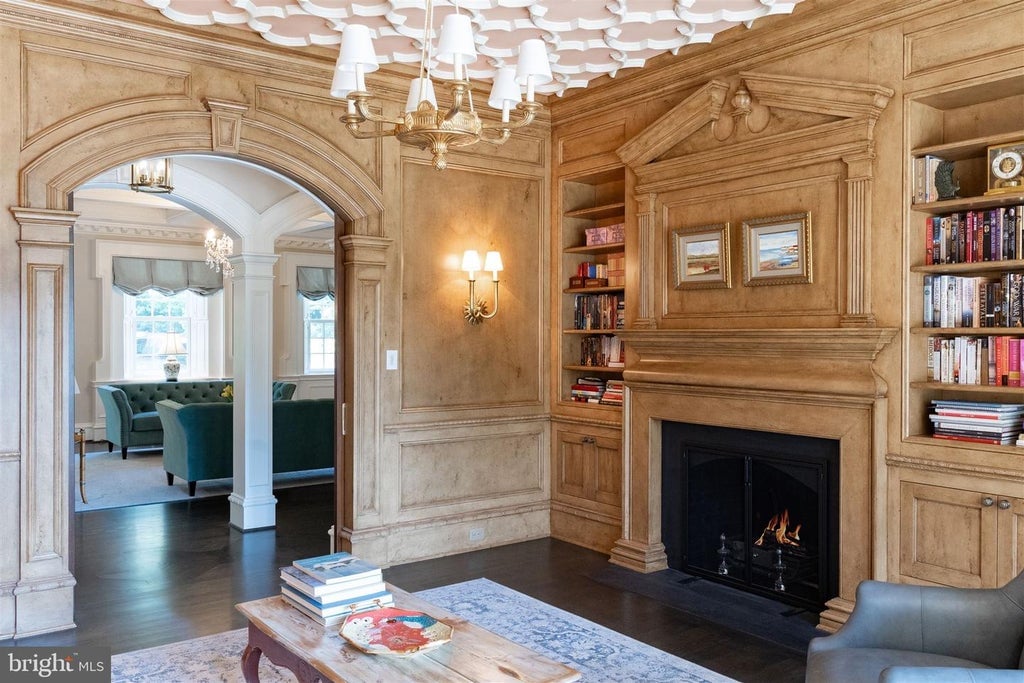
A richly paneled library sits beyond the archway, complete with built-in bookshelves and a wood-framed fireplace. To the left, this space opens back toward the living room, maintaining a consistent palette of dark floors and detailed ceiling work. Wall sconces and a central chandelier add ambient lighting.
Library
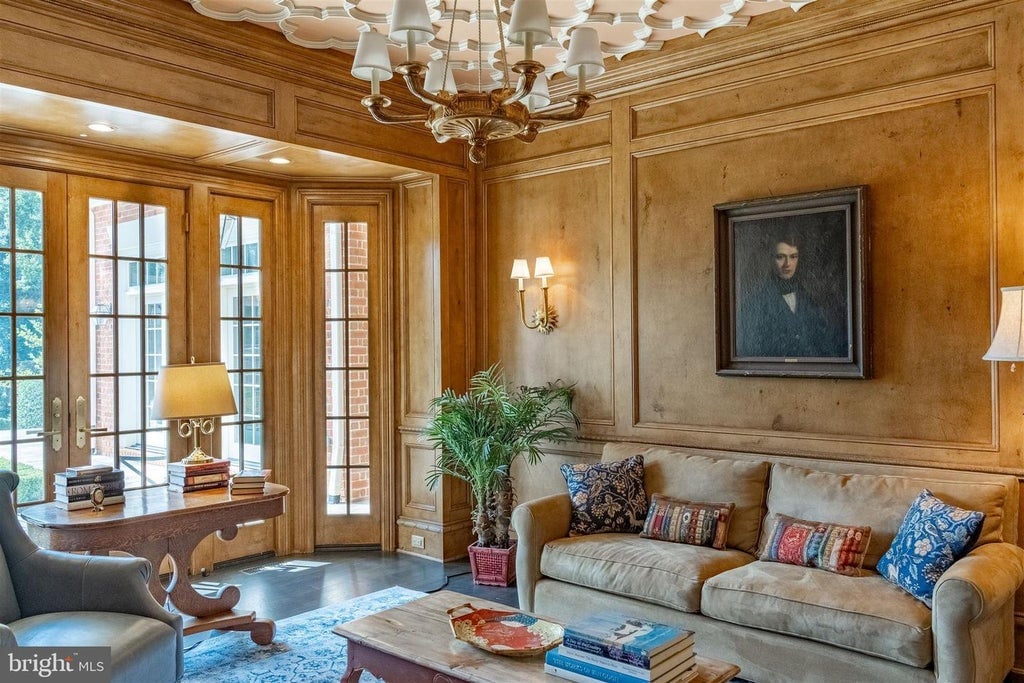
Inside the same paneled room, a second view shows French doors leading to the outside patio and a portrait hanging above a beige couch. A wood desk stands by the window, next to an armchair and potted plant. Patterns on the ceiling mirror the formal detail throughout the room.
Family Room
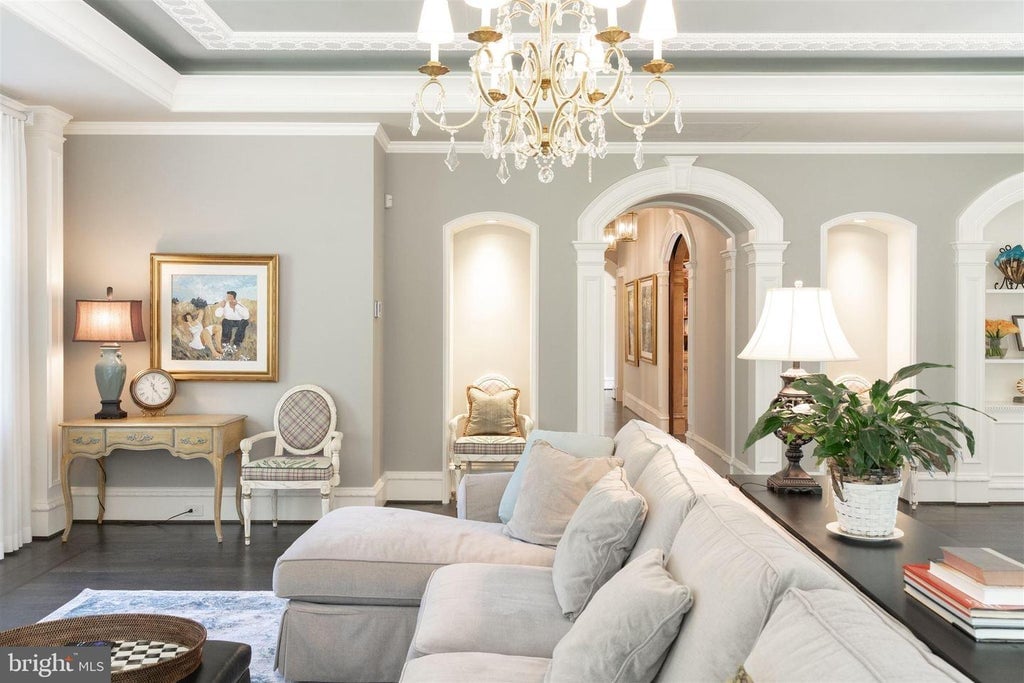
Positioned just off the hallway, a family room features a large sectional sofa, white crown molding, and recessed arch niches for display. This space connects to adjacent rooms through multiple archways, seen straight through to the library’s fireplace. Decorative items like framed paintings and a small side table bring personal touches.
Dining Room
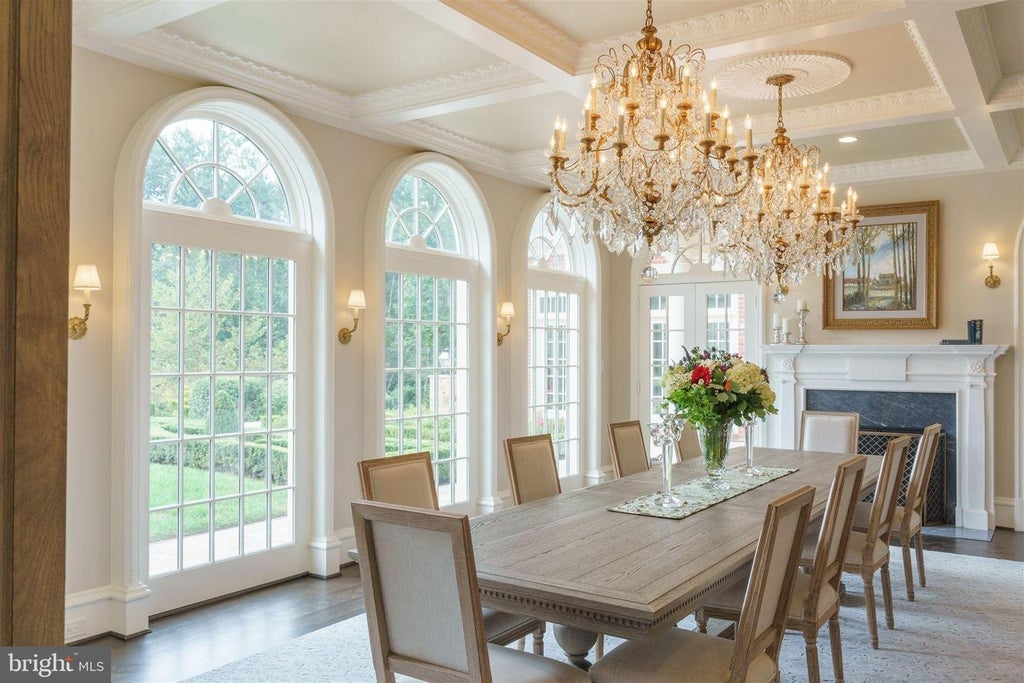
Set along tall arched windows, the dining room features a long wooden table under two grand crystal chandeliers. Sunlight floods through the glass, reflecting against the light walls and highlighting the carved fireplace across the room. A door between the windows leads out to the manicured garden.
Kitchen
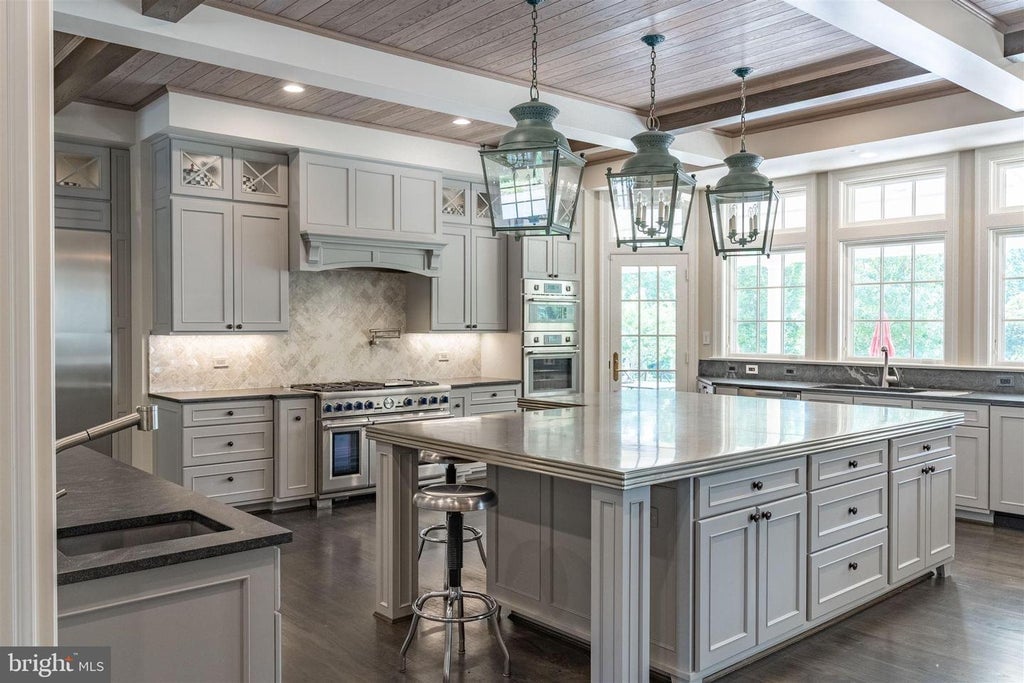
Centered around a large island, the kitchen is equipped with stainless steel appliances, gray cabinetry, and pendant lanterns. A coffered wood ceiling matches the dark flooring, tying the design together. Multiple windows and a back door bring natural light into the space.
Breakfast Area

Through a wide arch, a transitional space connects a dining or breakfast area to another room with a fireplace. Flanking cabinets house collections of books or fineware behind glass doors. Light gray walls and black trim unify the space, continuing the home’s classic theme.
Hallway
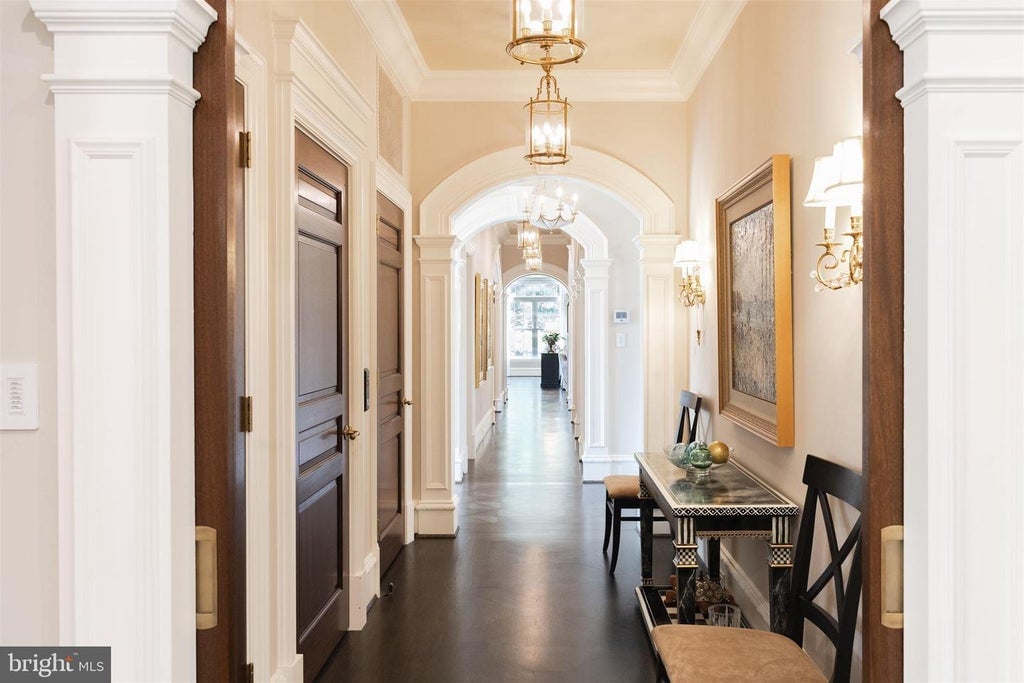
Framed by thick molding and archways, the interior hallway stretches toward a distant window with natural light at the end. Dark wood doors line one side, while the other holds a console table, cushioned chairs, and a large framed artwork. Hanging lantern-style fixtures and wall sconces evenly light the corridor.
Bedroom
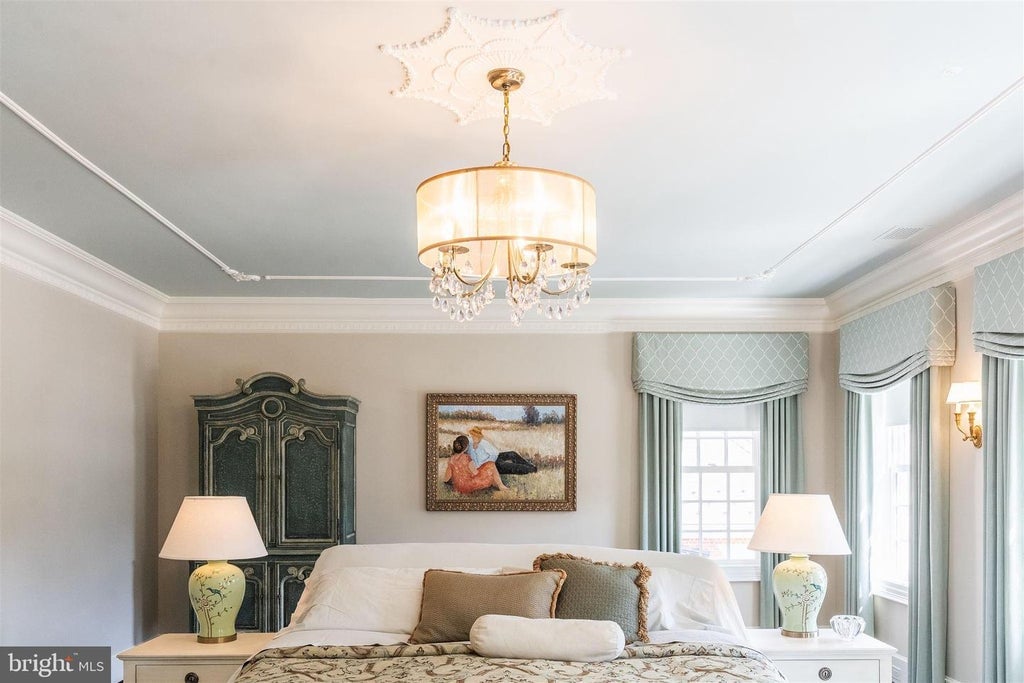
Centered under a chandelier, the bed is flanked by two matching lamps on white nightstands and backed by a painting and armoire. Three windows are dressed in drapery with valances, each bringing in natural light through thick trims. Light-colored walls and ceiling moldings frame the space with a soft contrast.
Bedroom

Opposite the bed, the fireplace wall includes a marble surround and framed seascape artwork above the mantel. A set of windows and a glass-paned door allow views and access to the outdoor area. Trim details and wall sconces maintain symmetry across the room.
Bathroom
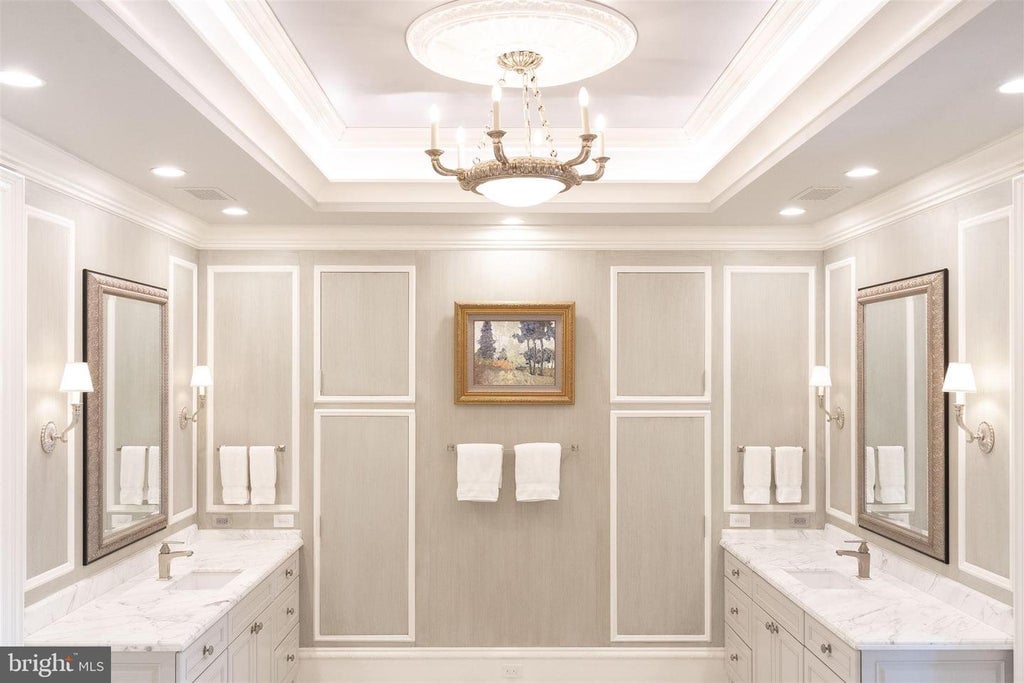
Split by a center wall with towel bars and framed art, the double vanity area features identical sinks, mirrors, and lighting on both sides. Each vanity has marble countertops and is aligned with recessed panels and soft gray wall treatment. A chandelier above highlights the tray ceiling design.
Bathroom
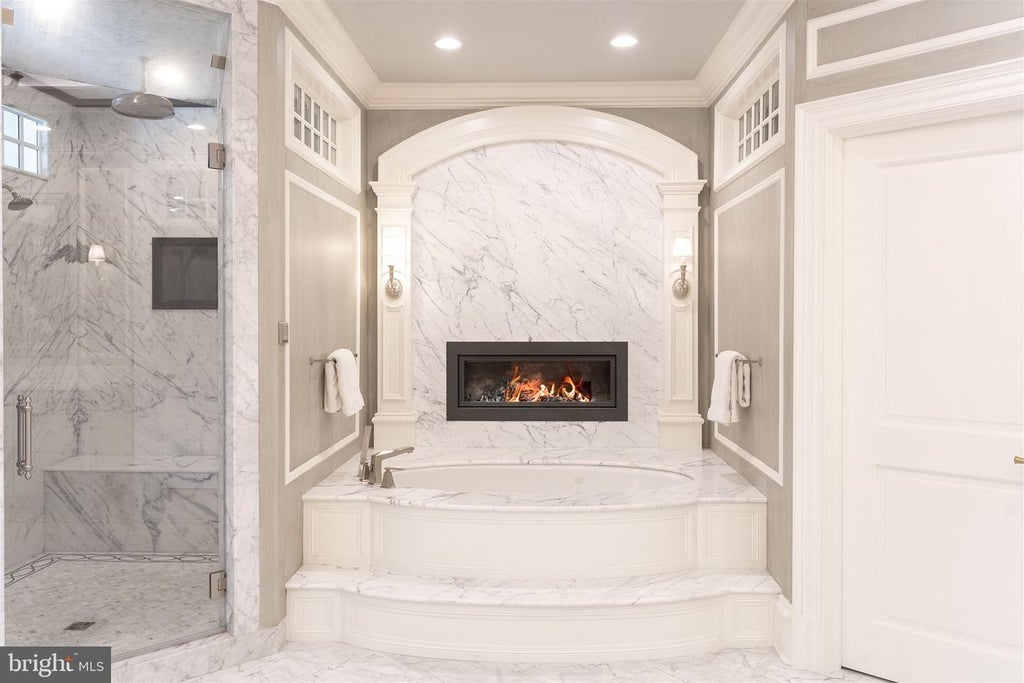
Elevated by marble steps, the soaking tub is positioned beneath an arched niche and flanked by wall sconces. Directly above the tub, a fireplace is built into the marble backdrop for warmth and atmosphere. To the left, a large glass-enclosed shower continues the marble theme throughout.
Walk-In Closet
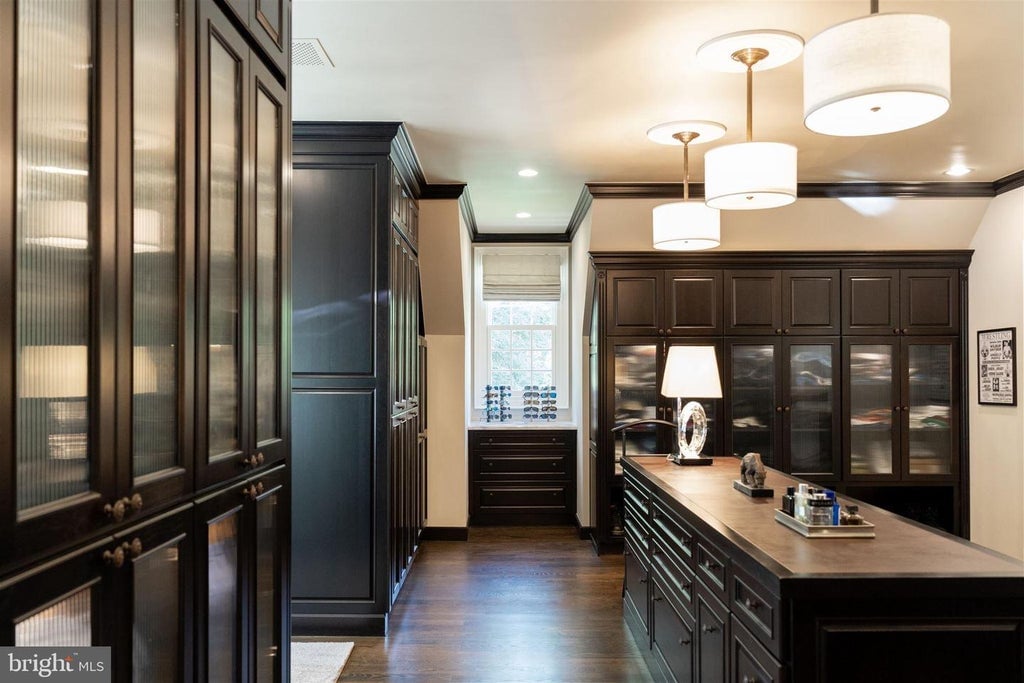
Dark wood cabinetry lines both sides of the walk-in closet, with glass-paneled doors revealing neatly stored clothing and accessories. An island with seating and drawers offers both utility and space for personal items. Pendant lighting and a back window complete the layout.
Walk-In Closet
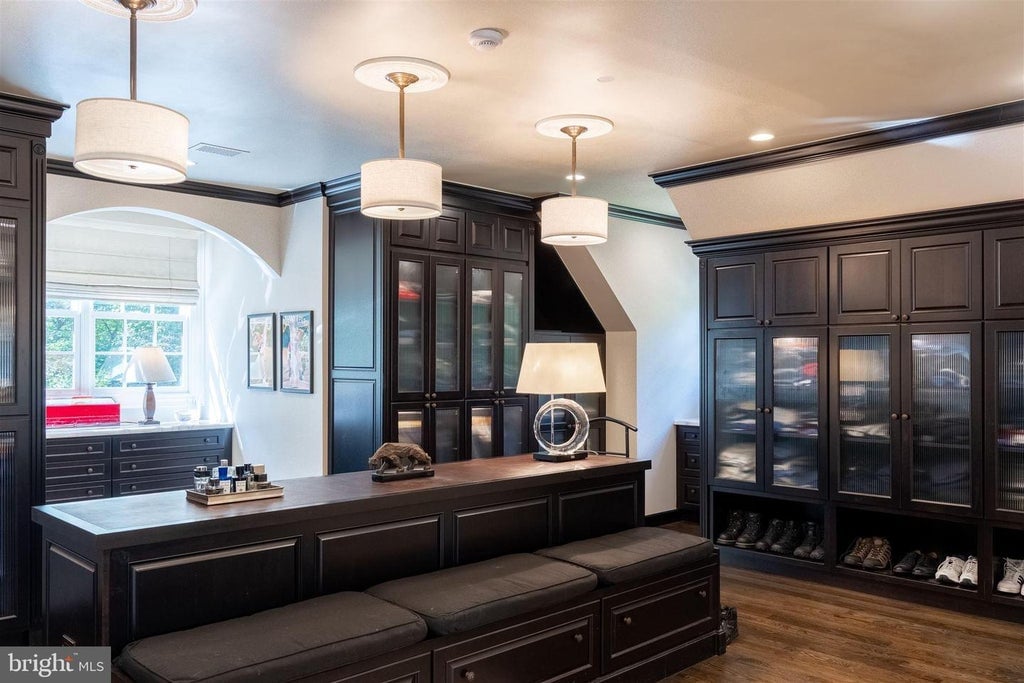
From another angle, the closet reveals more cabinetry built into the angled wall, including space for shoes and additional storage. A window nook with a desk and table lamp appears in the background, lit by natural daylight. Framed prints and consistent lighting unify the design.
Outdoor Lounge
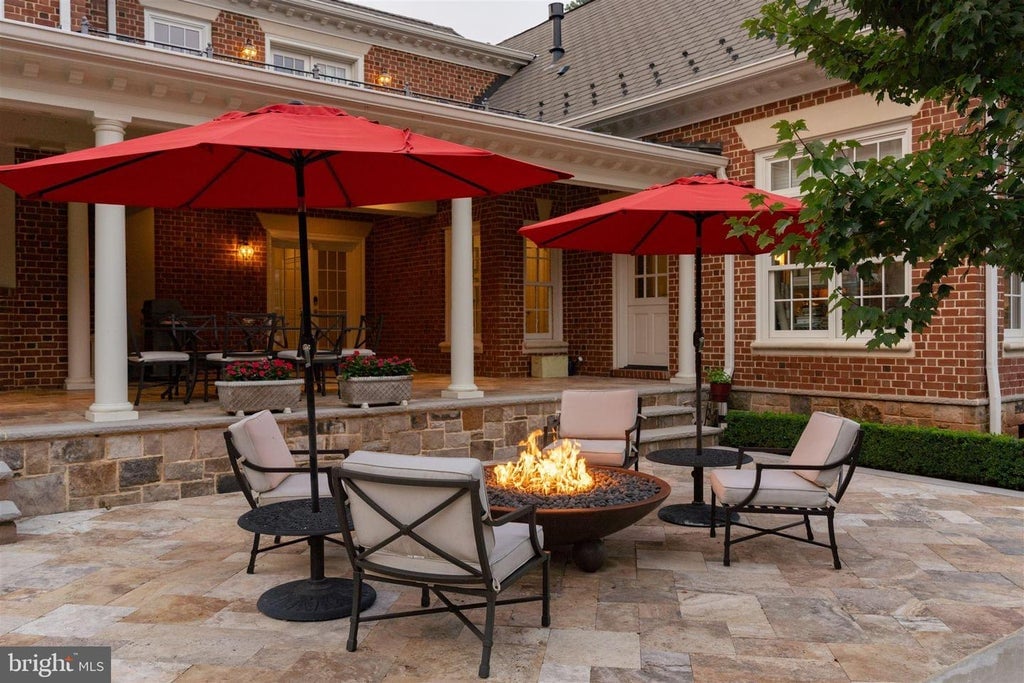
Arranged around a circular fire pit, outdoor seating includes cushioned chairs and large red umbrellas for shade. The space sits on a raised stone patio, bordered by white columns and brick walls of the home. Steps lead up to a covered porch with more dining furniture.
Garden Path
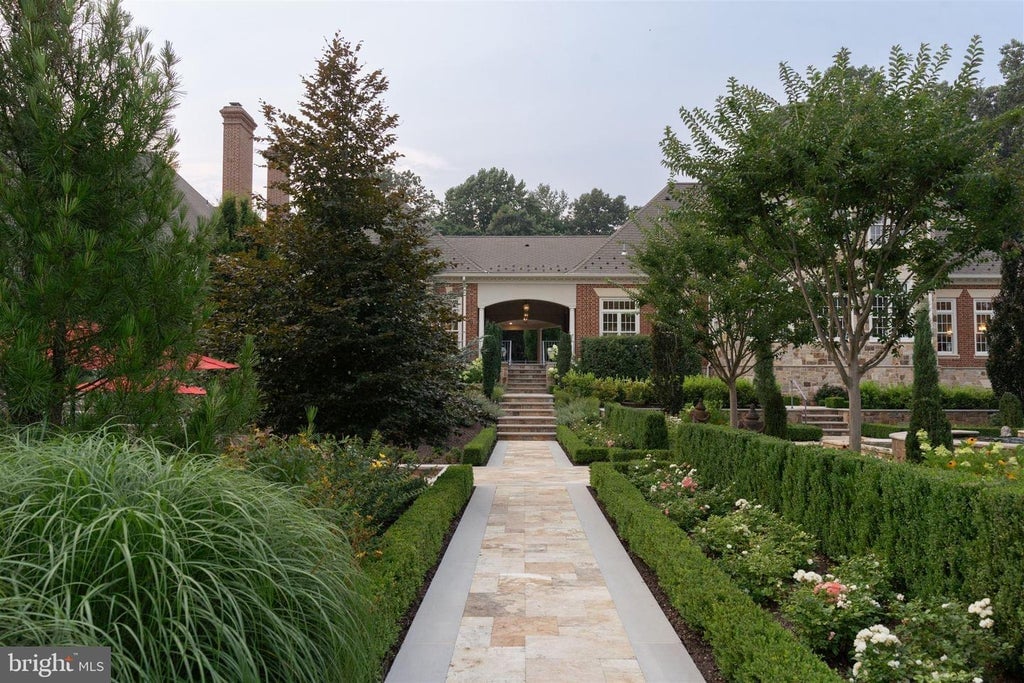
A central stone path leads through landscaped gardens, bordered by hedges, flower beds, and manicured trees. Steps at the end guide visitors toward a brick building framed by symmetrical pillars. Plants and greenery offer structured views on either side.
Pergola Terrace
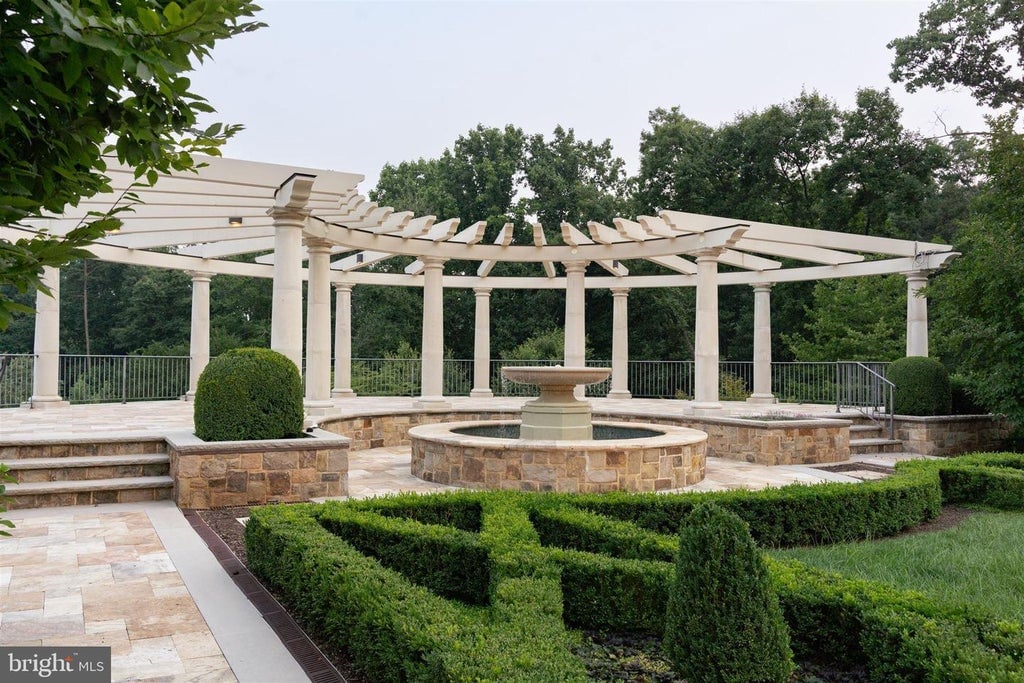
Set at the edge of the garden, the pergola terrace includes a round fountain in the center, surrounded by open stone flooring. Columns support the overhead beams, creating a partial enclosure. Landscaping includes clipped bushes and low-trimmed hedges.
Formal Garden
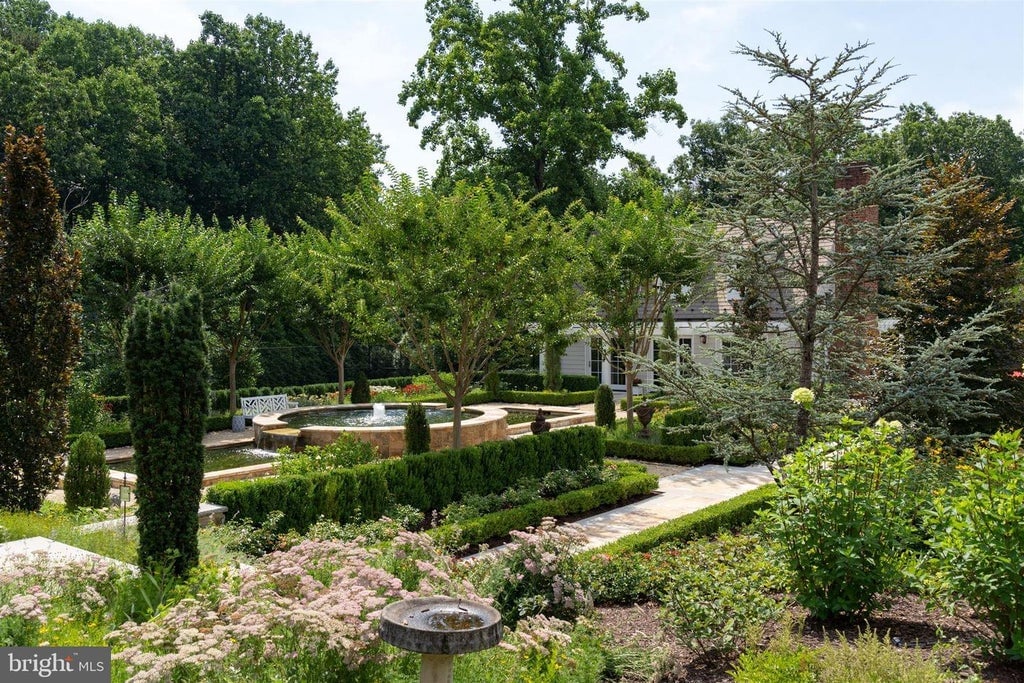
Beyond the structured hedges, the formal garden displays a variety of trees, shrubs, and flower clusters arranged in geometric patterns. Walkways divide the space into sections, leading to benches and circular water features. The setting is enclosed by taller trees providing privacy.
Rear Exterior
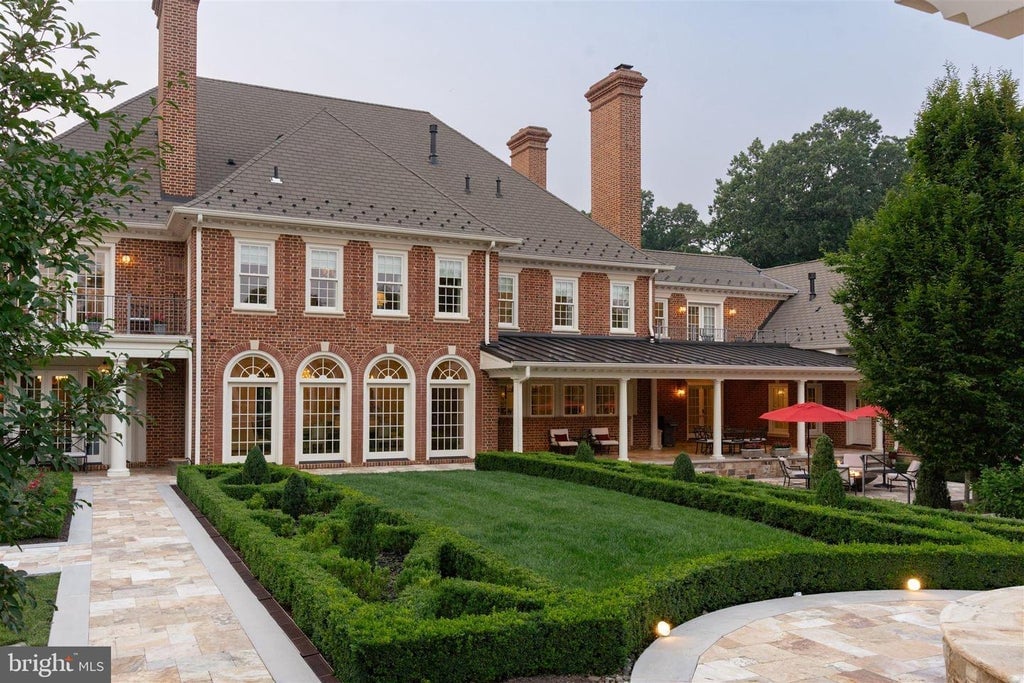
Brick walls and tall windows define the rear facade, where arched glass doors face a manicured lawn bordered by shaped hedges. A covered patio runs the width of the house, housing several seating areas beneath column supports. Stone walkways connect the patio to adjacent garden sections.
Poolside Patio
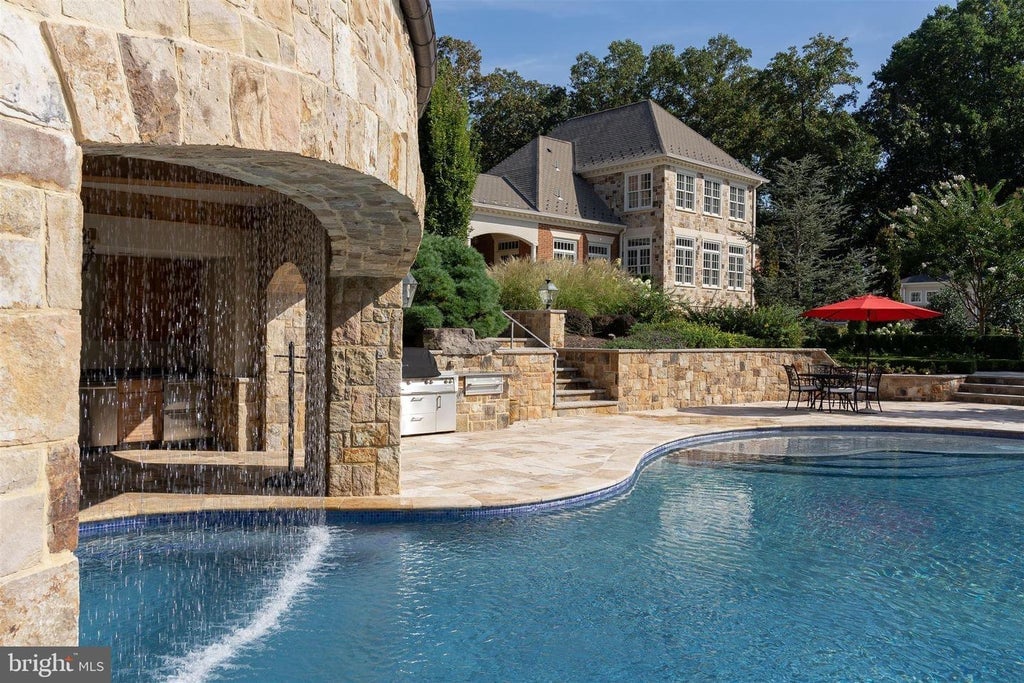
Surrounding the curved pool, the stone terrace includes built-in grilling equipment, lounge chairs, and seating areas under red umbrellas. A waterfall feature flows from a stone arch structure, adding a visual divider between spaces. Terraced levels lead up to the house, framed by landscaped slopes.
Waterslide Pool Area
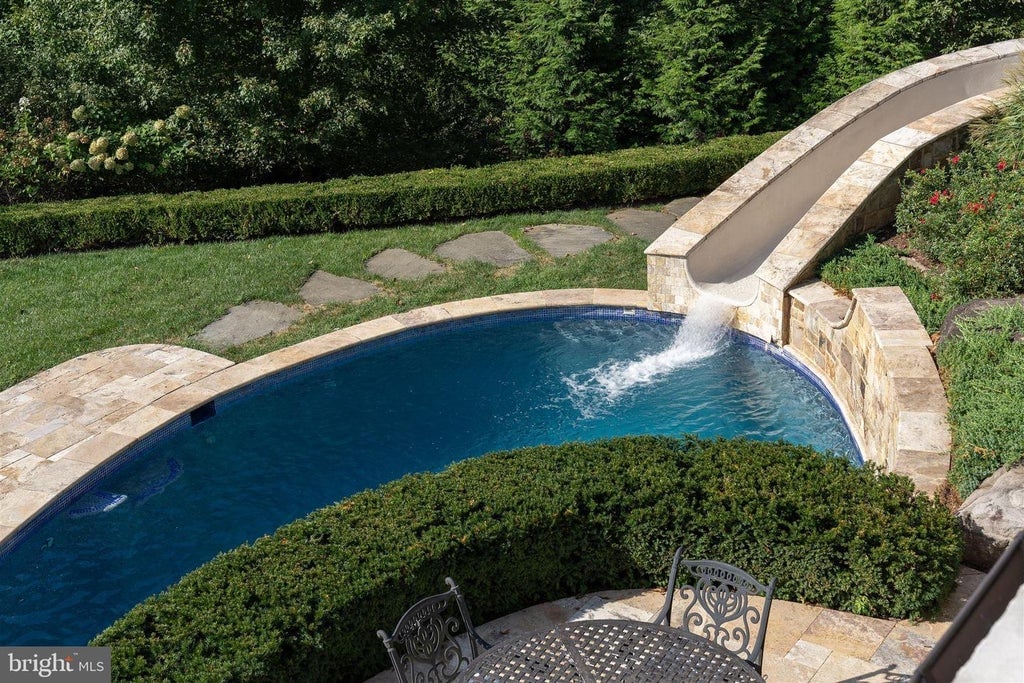
Flowing from an elevated stone chute, the water slide empties into a circular section of the pool set below hedges. Flagstone paths lead across the grass, forming a natural walkway between lounging zones. The slide’s stonework blends into the surrounding garden features.
Poolside Lounge
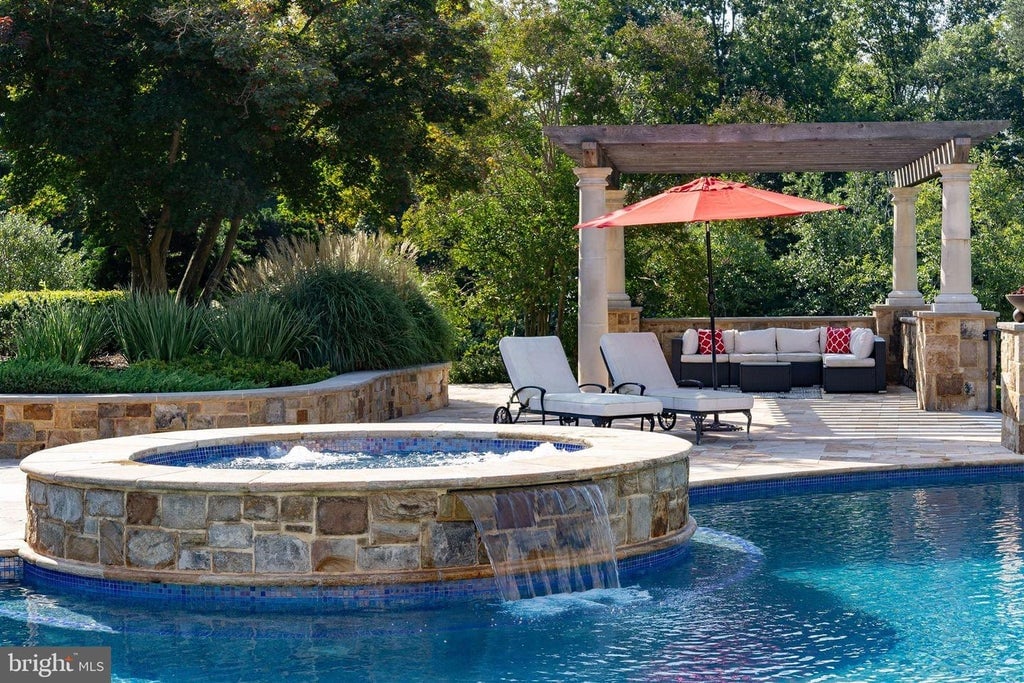
Connected to the main pool, the raised hot tub spills water into the larger basin and sits in front of a shaded pergola. Under the wooden beams, an outdoor seating area is arranged with cushioned sectionals and a red umbrella. Nearby lounge chairs complete the setup on stone pavers.
Pool Area

Curved edges of the pool wind around the landscape, bordered by seating areas, elevated plant beds, and a fire bowl on a stone pillar. The pool’s edge drops into a lower basin, visually connecting levels of the yard. Stone stairs lead up to the pergola and garden pathways behind.
Side Garage
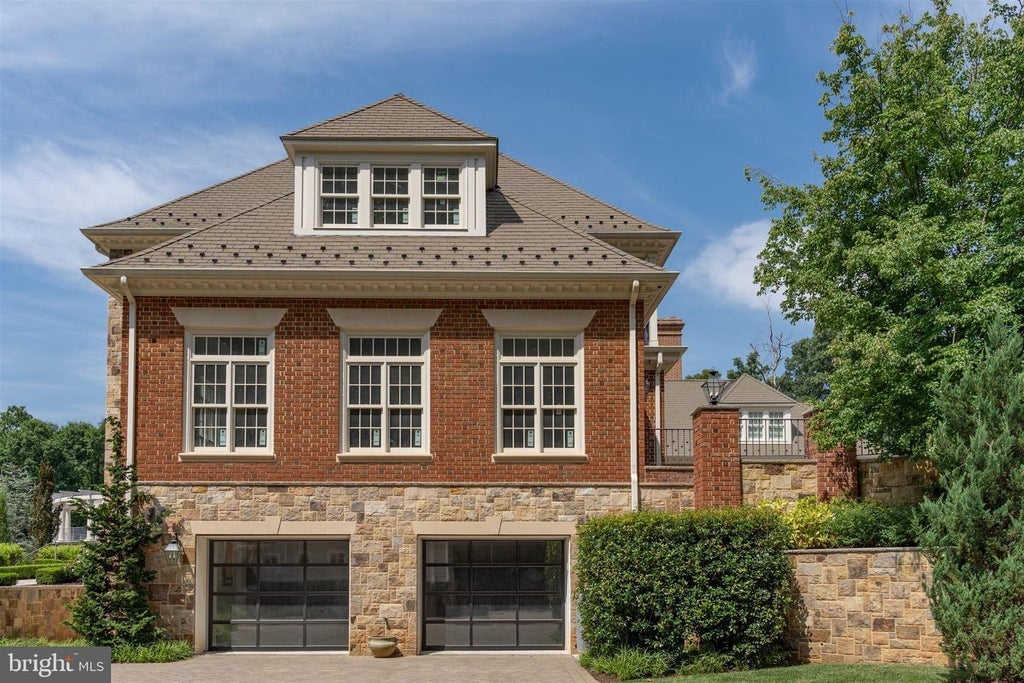
On one side of the estate, a three-car garage with glass-paneled doors is set beneath tall windows and red brick walls. Stone cladding wraps the lower portion, blending with nearby retaining walls and hedges. Dormer windows on the roof signal the second story above.
Motor Court
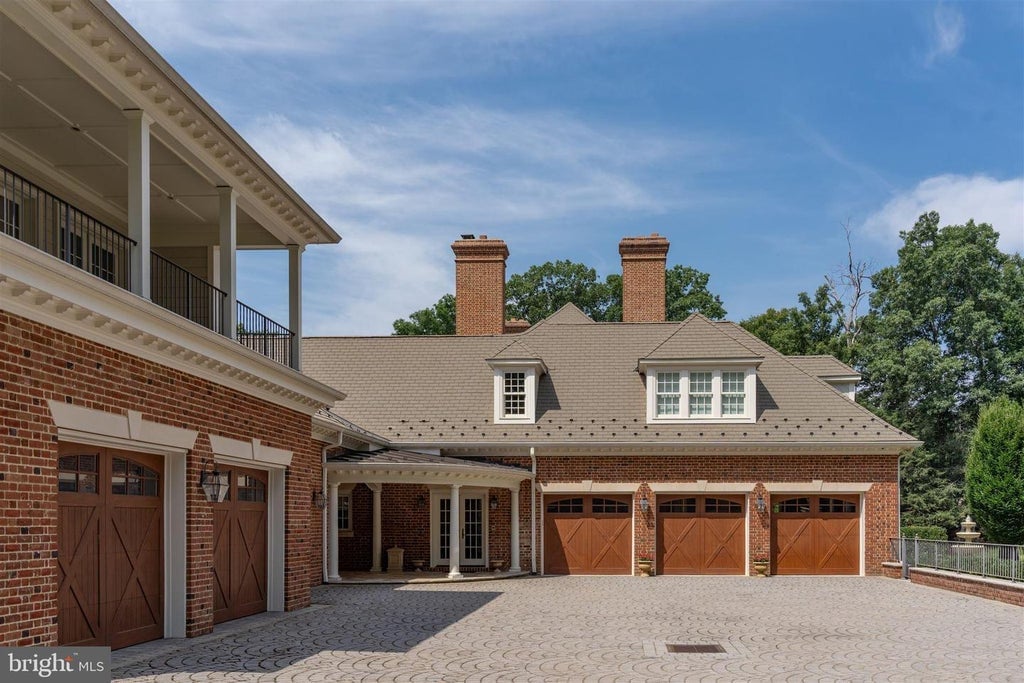
Lined with red brick and dormer rooflines, the motor court features multiple garage bays with wooden doors and black lanterns. A stone-paved circular drive allows turning space in front of the garage entries. An upper-level balcony overlooks the area from the left side.
Tennis Court
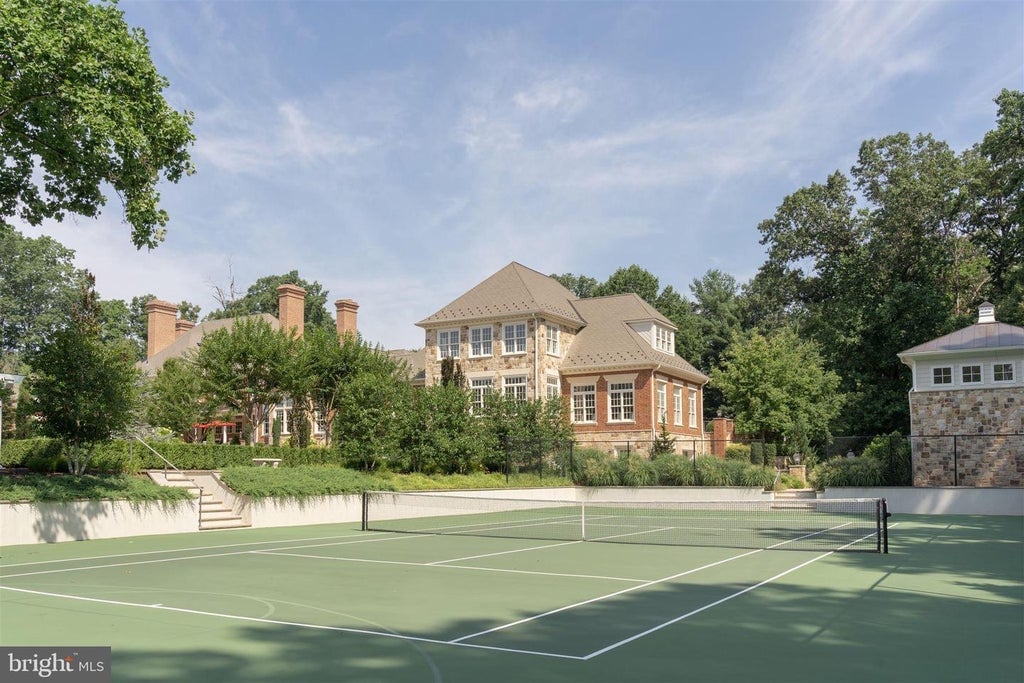
Positioned beside the main residence, the tennis court sits below the surrounding landscape and is framed by trees and manicured hedges. Stairs rise from the court to the house, connecting athletic space to garden pathways. White fencing and painted lines mark the court boundaries.
Aerial View
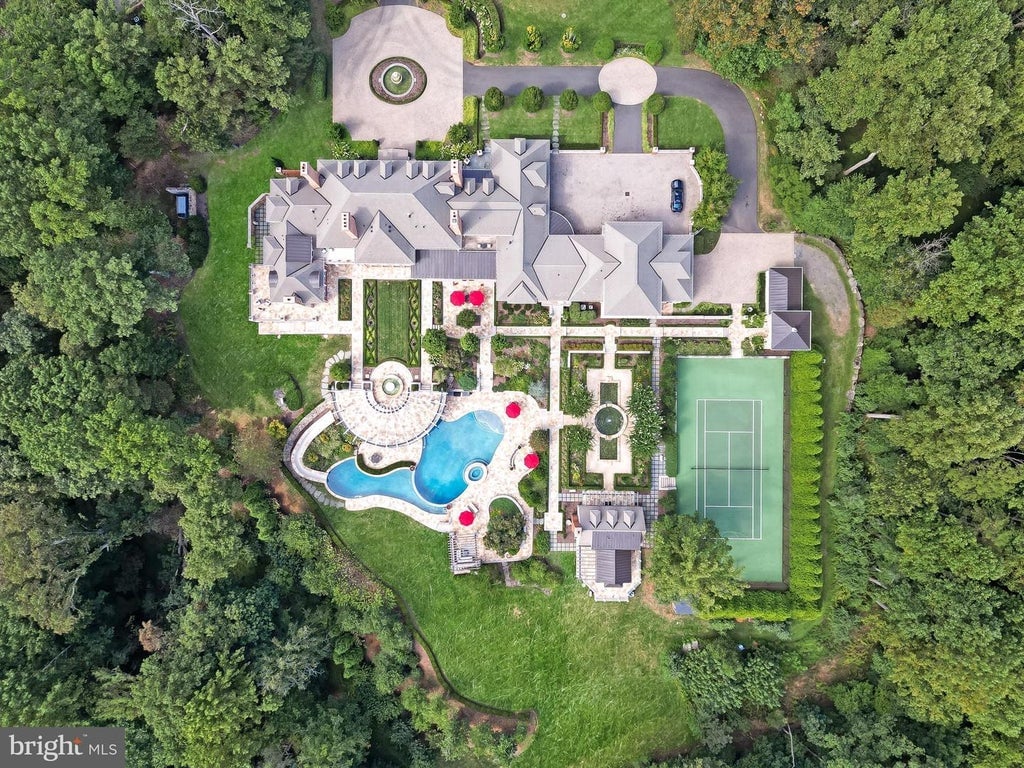
From above, the full property layout reveals formal gardens, a tennis court, a motor court, and a multi-level pool system. The main home stretches along the top portion, while walking paths, fountains, and greenery extend through the center. Red umbrellas and stone pavers form a geometric flow across the estate.
Listing agent: Jenifer A Taylor of Pocketlisting LLC., info provided by Coldwell Banker Realty






