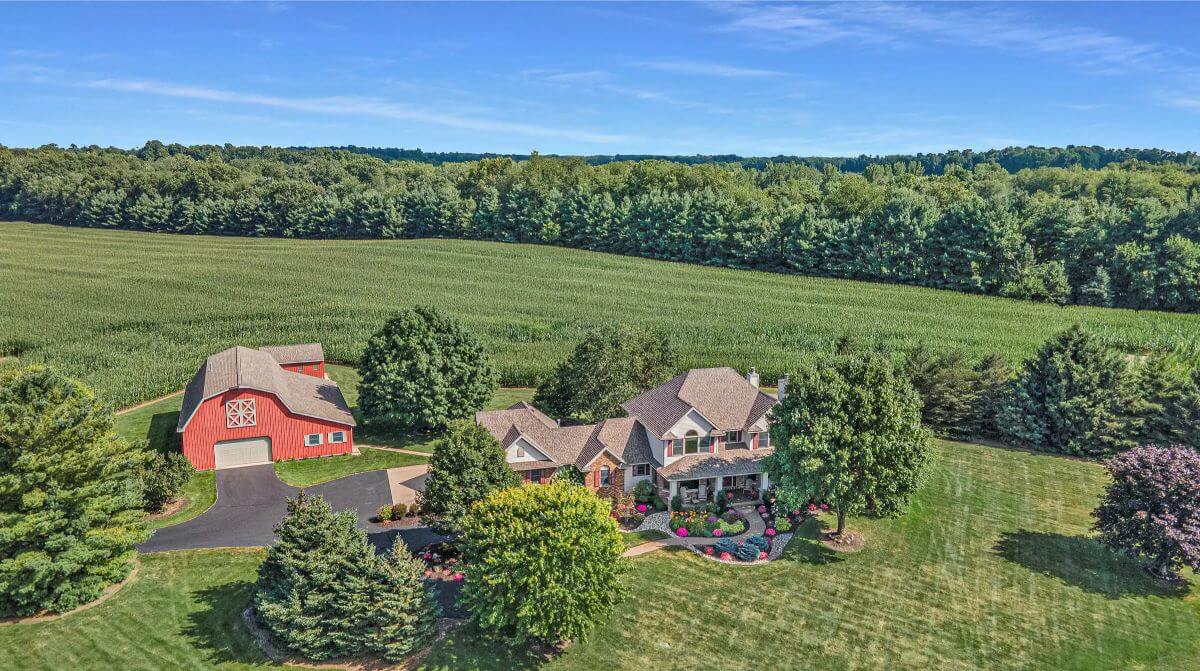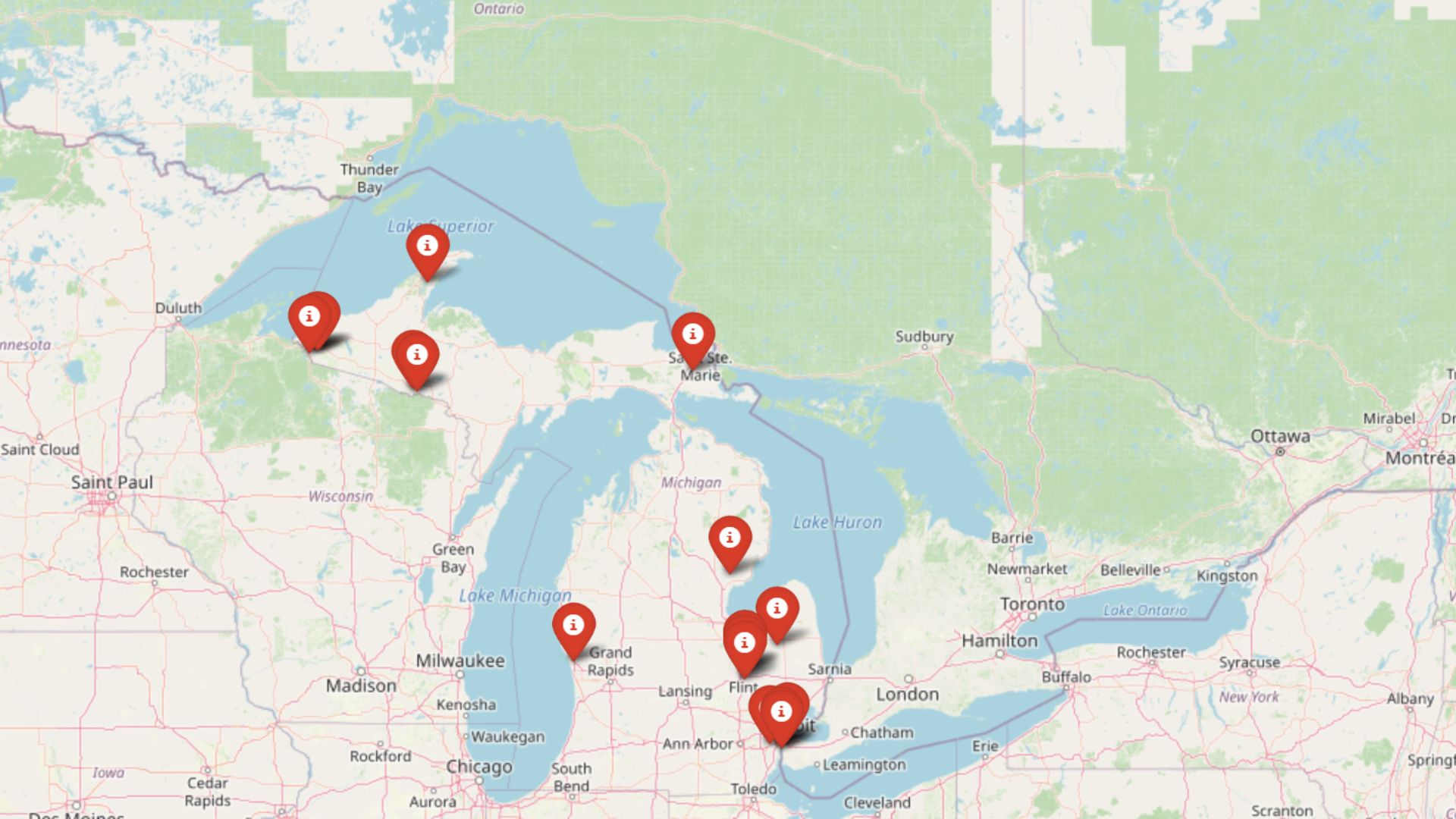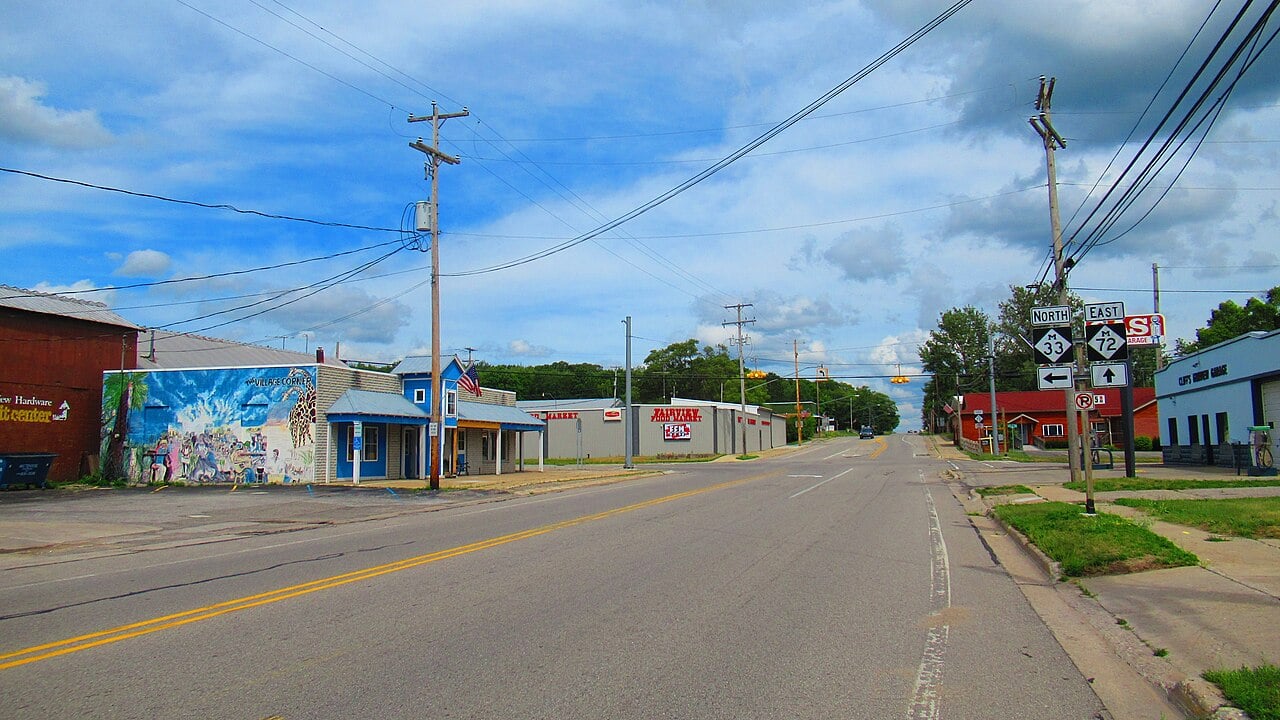Michigan’s real estate market offers a wide range of luxury homes, from waterfront estates to sprawling countryside retreats. With a $3 million budget, buyers can find homes featuring high-end finishes, expansive living spaces, and prime locations. Whether you’re looking for a modern lakefront masterpiece, a secluded equestrian estate, or a historic home with character, Michigan has something for every taste. Here’s a look at ten standout properties across the state that showcase just how far $3 million can go in the Michigan housing market.
10. Gaylord, MI – $2,950,000
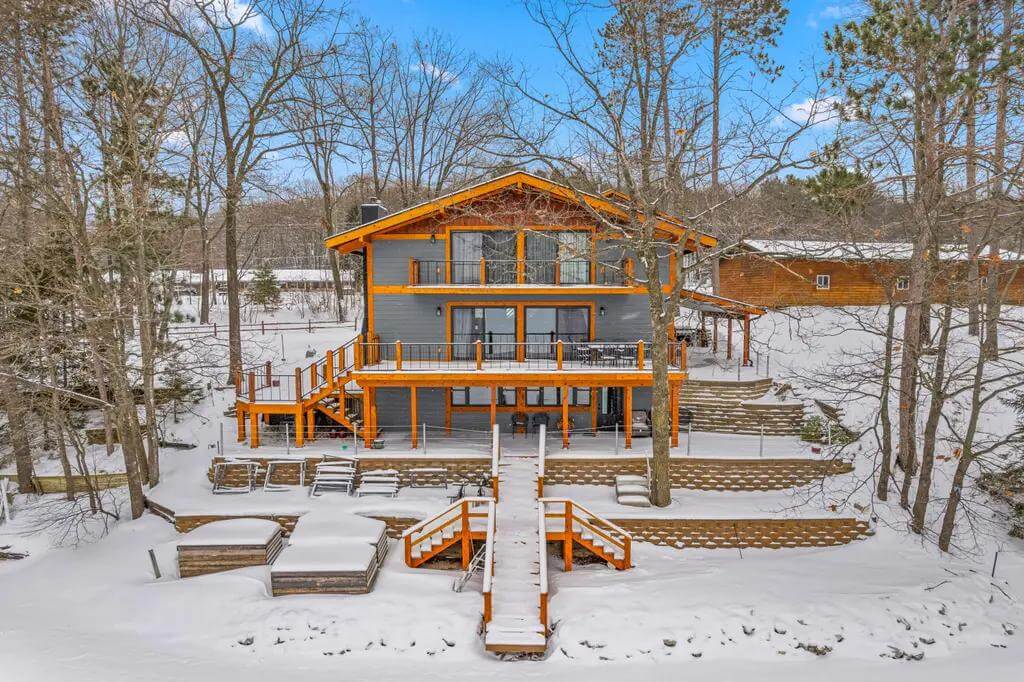
Would you like to save this?
This waterfront lodge is valued at $2,950,000 and offers 3,898 sq. ft. of living space with 4 bedrooms and 5 bathrooms. The main home features spacious living and dining areas with lake views, a gourmet kitchen, and a luxurious primary suite with a copper soaking tub. The walkout level includes a family room with a fireplace, a wet bar, a sauna, and an additional bedroom and bath, while a newly added studio apartment sits above the garage. Four private cottages on the property provide guest accommodations or rental opportunities, and the well-maintained grounds offer ample space for outdoor recreation and waterfront relaxation.
Where is Gaylord?
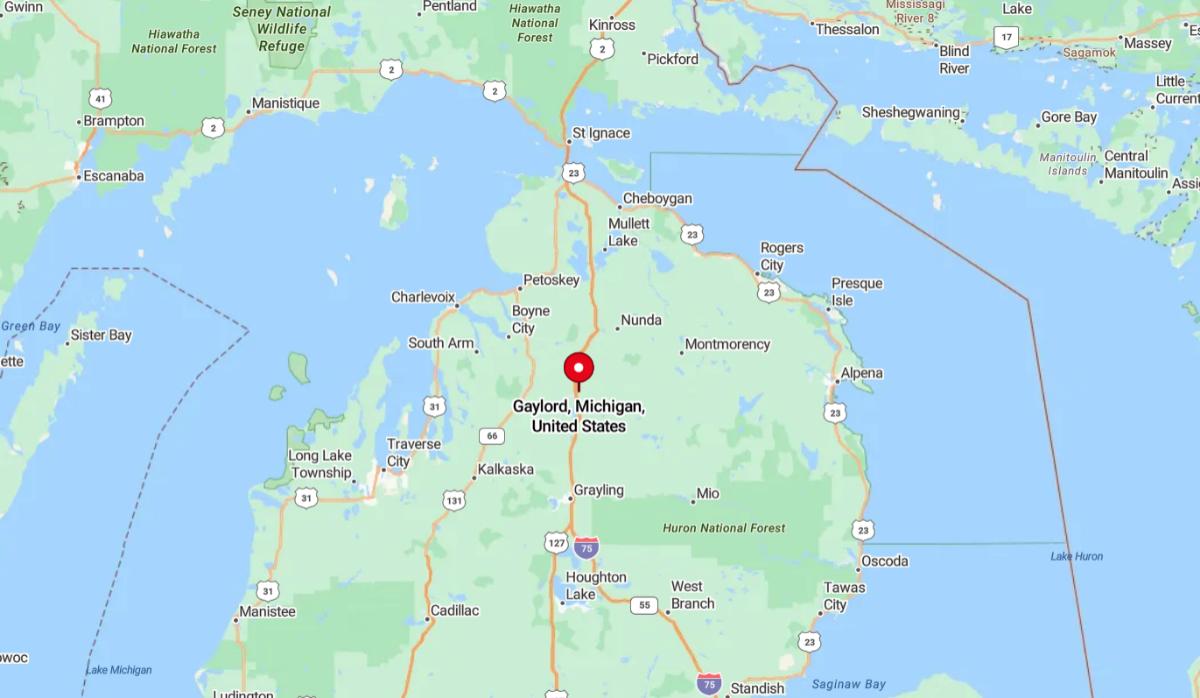
Gaylord, MI, is a northern Michigan city in Otsego County along I-75, known for its Alpine Village theme and year-round outdoor recreation. It offers skiing, golf, and access to lakes and trails, making it a popular destination for nature enthusiasts. The nearby Pigeon River Country State Forest is home to Michigan’s largest free-roaming elk herd.
Living Room
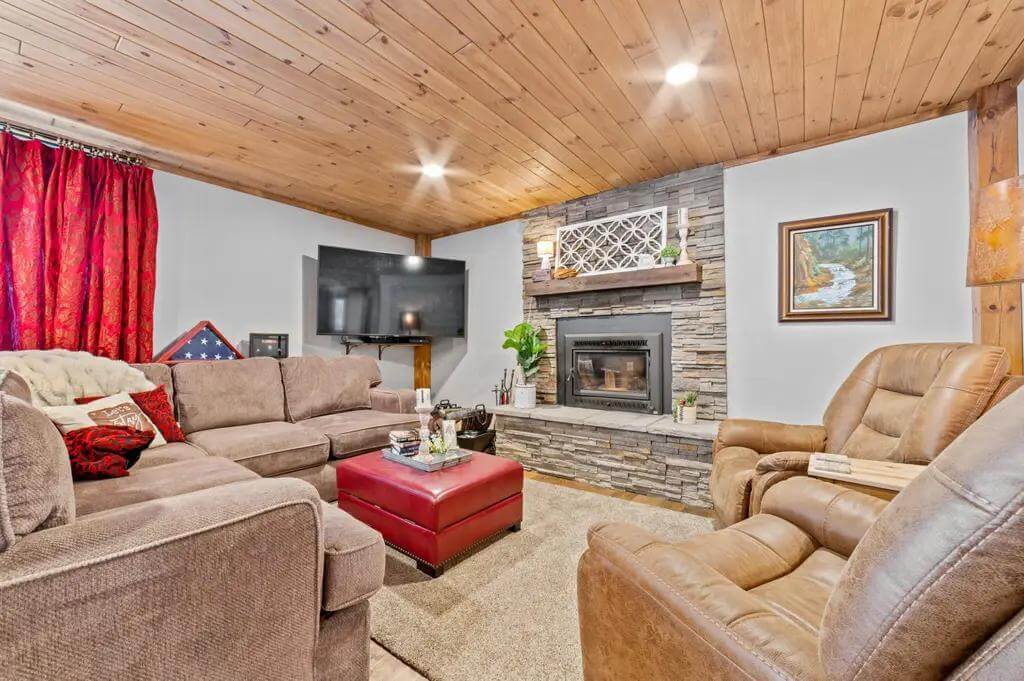
This living room has a wood-paneled ceiling and a stone fireplace as the focal point. A large sectional and reclining chairs provide seating, with a mounted TV positioned for easy viewing. The space combines neutral tones with red accents for a warm and comfortable atmosphere.
Dining Room
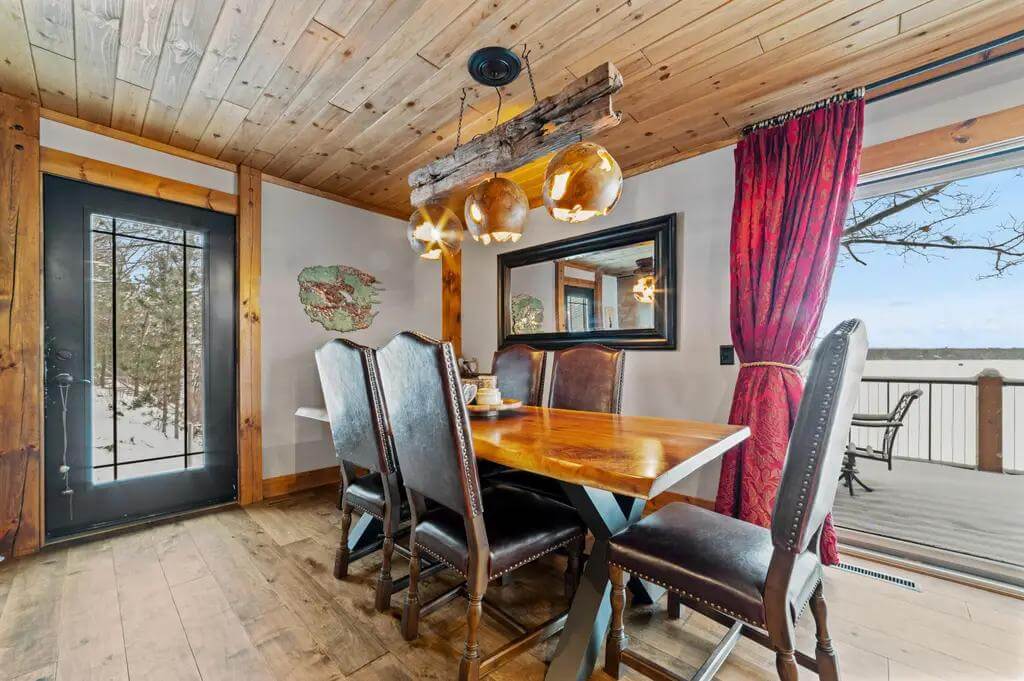
This dining area features a rustic wood table with six high-backed leather chairs. A custom light fixture made from reclaimed wood and glass pendants hangs overhead. Large windows and a sliding door provide natural light and access to an outdoor deck with scenic views.
Bedroom

This bedroom has a vaulted ceiling with exposed wood beams and a light, textured finish. A large sliding glass door with sheer curtains allows natural light to fill the space. The room features a king-size bed, a plush green armchair, and a neutral area rug on wood flooring.
Studio

This space features a dark coffered ceiling, wood-accented walls, and large windows with blinds. A built-in electric fireplace sits below a mounted TV, adding warmth to the area. The dining area includes a wooden table with a mix of chairs and a bench, positioned near rustic sliding barn doors.
Deck
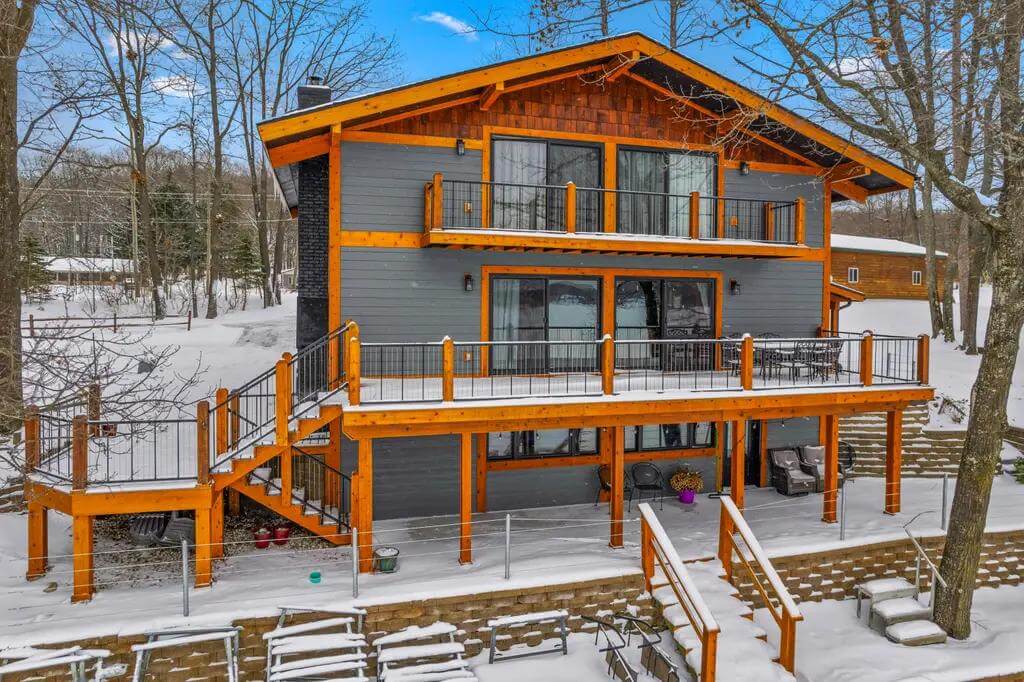
Would you like to save this?
This home has a modern rustic design with wood and stone accents. Multiple balconies and a large deck provide outdoor space overlooking the surroundings. The black metal railings contrast with the warm wood framing, giving it a distinctive look.
Source: Lesa B Jarski @ Smith Realty Group via Coldwell Banker Realty
9. Ann Arbor, MI – $2,950,000

Valued at $2,950,000, this 5-bedroom, 7-bathroom (4 full, 3 half) home spans 4,744 sq. ft. and has undergone a complete top-to-bottom renovation while preserving its timeless charm. The state-of-the-art kitchen boasts a Wolf gas range with pot filler, SubZero refrigerator, custom cabinetry, and seamless all-quartzite countertops extending through the kitchen, island, and butler’s pantry. Perfect for entertaining, the home features expansive living and dining areas, a butler’s pantry, a screened porch, and a spacious patio leading to a large backyard. Additional amenities include a home gym and ample outdoor space, creating the ideal blend of luxury, functionality, and comfort.
Where is Ann Arbor?

Ann Arbor, MI, is a city in southeastern Michigan, about 45 miles west of Detroit. It is the county seat of Washtenaw County and home to the University of Michigan. The city is located along the Huron River and has a mix of urban and natural landscapes. Known for its vibrant arts scene, tech industry, and college-town atmosphere, Ann Arbor is a cultural and economic hub in the region.
Living Room

This spacious living room features hardwood flooring, a fireplace with built-in shelving, and large windows allowing natural light. The layout includes multiple seating areas, a central coffee table, and direct access to the outdoors. Neutral tones and functional design create a comfortable and practical living space.
Dining Room
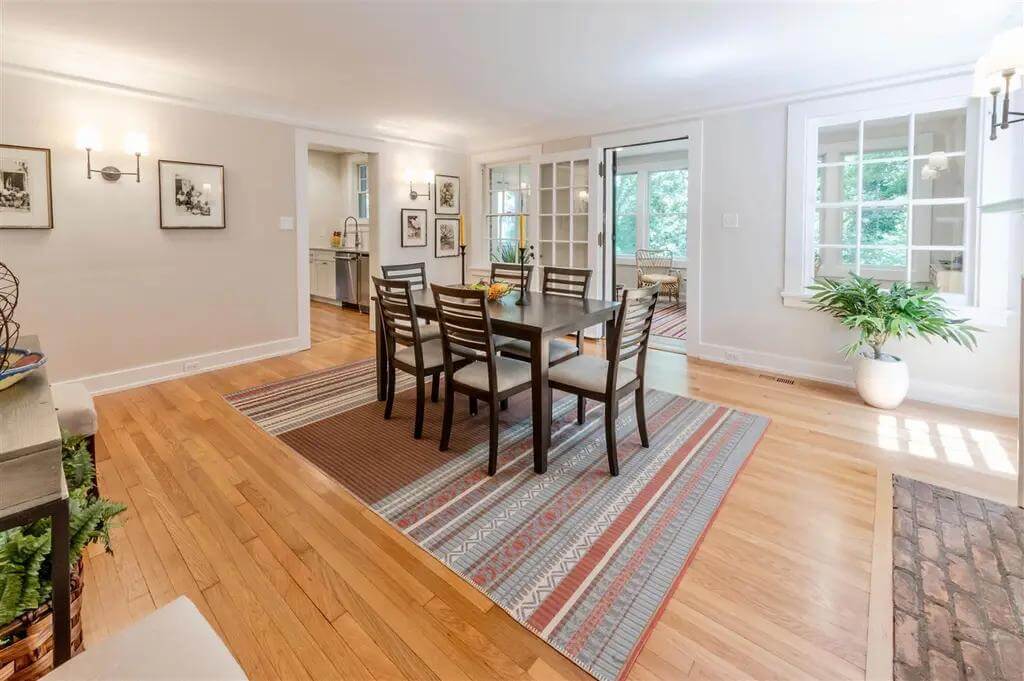
This dining room has hardwood flooring, a central table with seating for six, and a large area rug. It connects to the kitchen and a sunroom through glass-paneled doors. Windows provide natural light, and wall sconces add additional lighting.
Kitchen
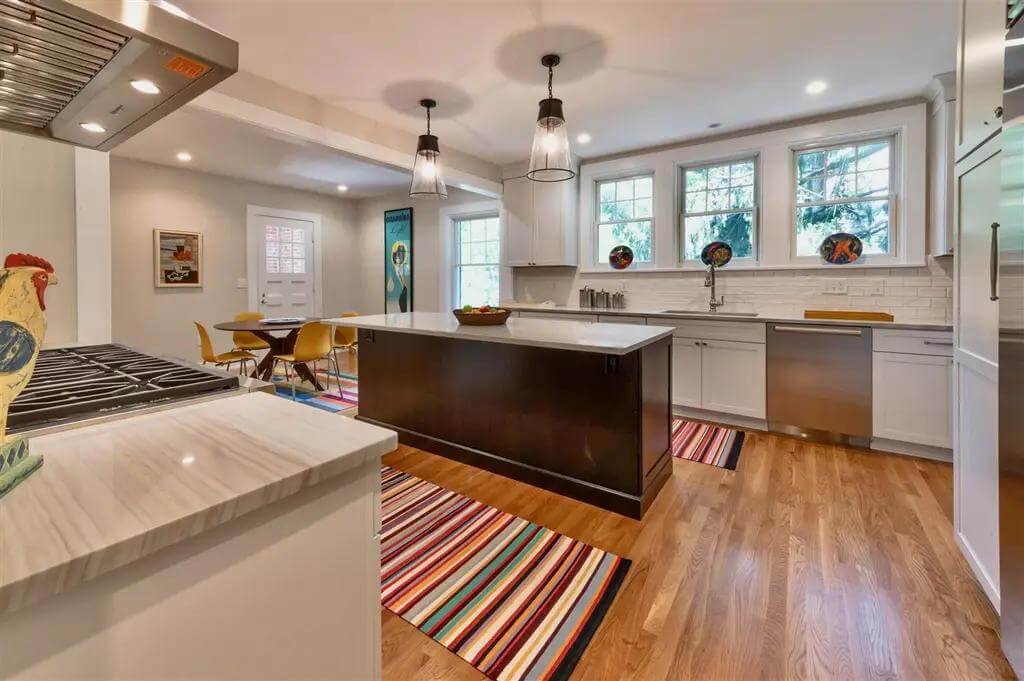
This kitchen features a large island, stainless steel appliances, and white cabinetry with quartz countertops. Hardwood floors run throughout, and multiple windows provide natural light. The open layout connects to a dining area with seating.
Bedroom
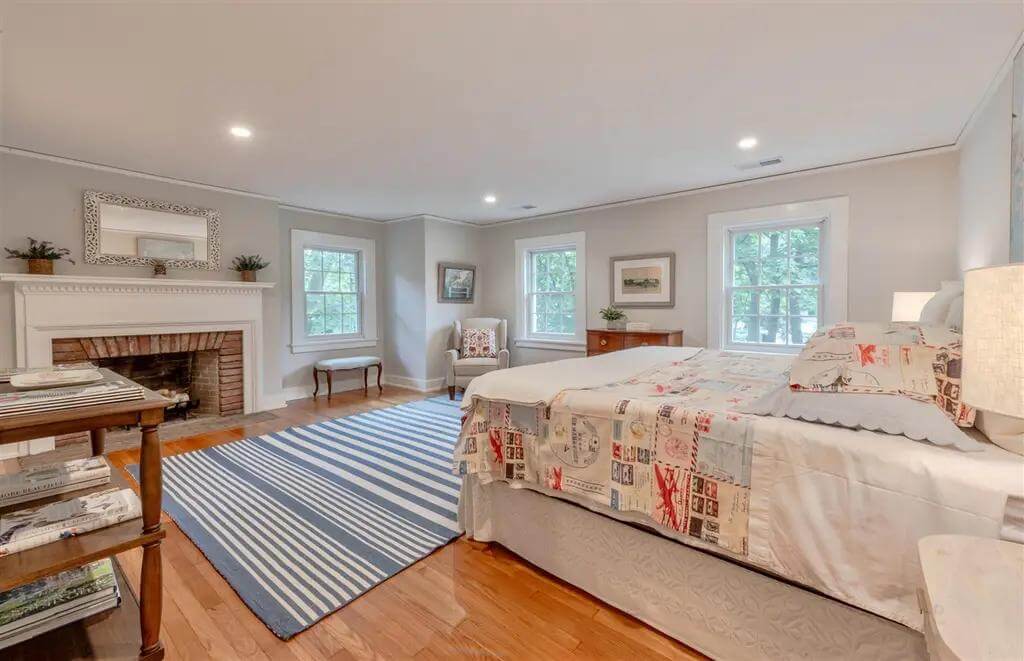
This bedroom has hardwood flooring, a fireplace, and multiple windows for natural light. The space includes a large bed, a sitting area, and simple furnishings. Neutral wall colors and recessed lighting create a clean and functional layout.
Patio

This outdoor patio has a concrete floor, a black metal railing, and multiple entry points from the house. The space is bordered by brick and siding walls, with wall-mounted light fixtures for illumination. Potted plants add a touch of greenery to the area.
Source: Stephanie Savarino @ Savarino Properties Inc via Coldwell Banker Realty
8. White Lake, MI – $3,199,000

This 5-bedroom, 5-bathroom home offers 6,611 sq. ft. of living space with elevated views of nature. Designed with an award-winning AZD industrial contemporary style, it features a full stone exterior, commercial floor-to-ceiling windows, a standing seam metal roof, heated floors, and premium appliances. The 2,000 sq. ft. garage oasis includes a custom-finished storage and retreat level, perfect for vehicle enthusiasts. This luxury residence is valued at $3,199,000, showcasing top-tier materials and architectural excellence.
Where is White Lake?
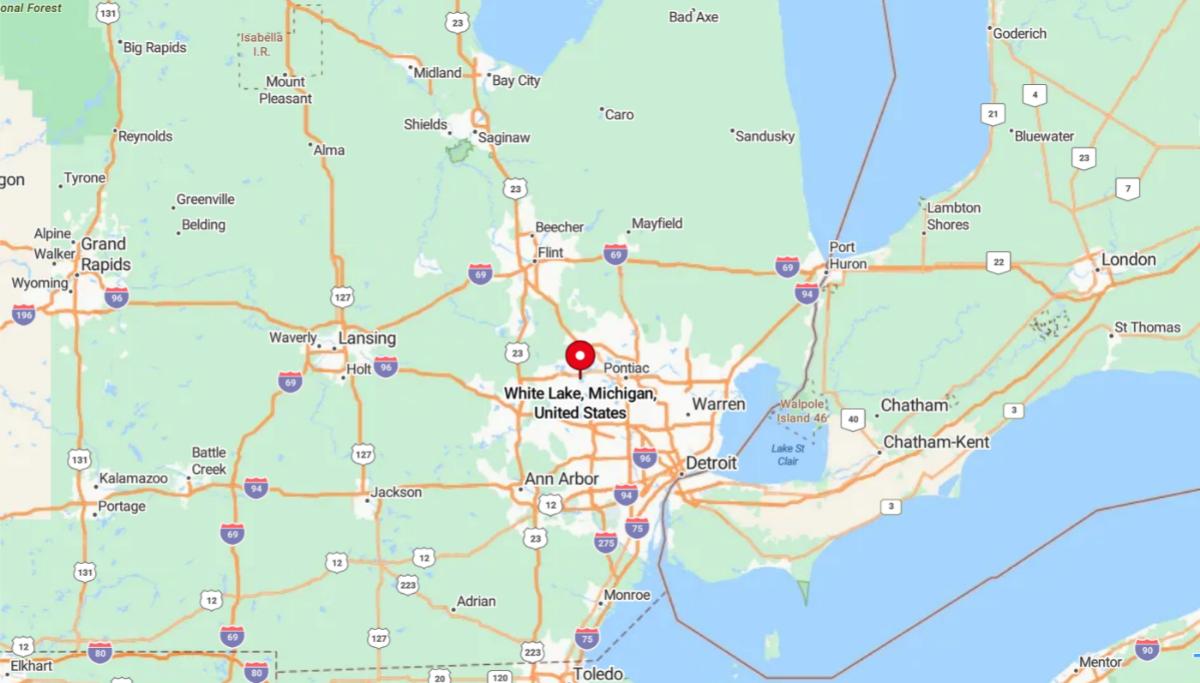
White Lake, MI, is a township in Oakland County, located in southeastern Michigan. It sits about 40 miles northwest of Detroit and 20 miles west of Pontiac. The area is known for its numerous lakes, parks, and outdoor recreation opportunities. White Lake offers a mix of suburban and rural living, with residential neighborhoods, nature preserves, and small businesses.
Living Room
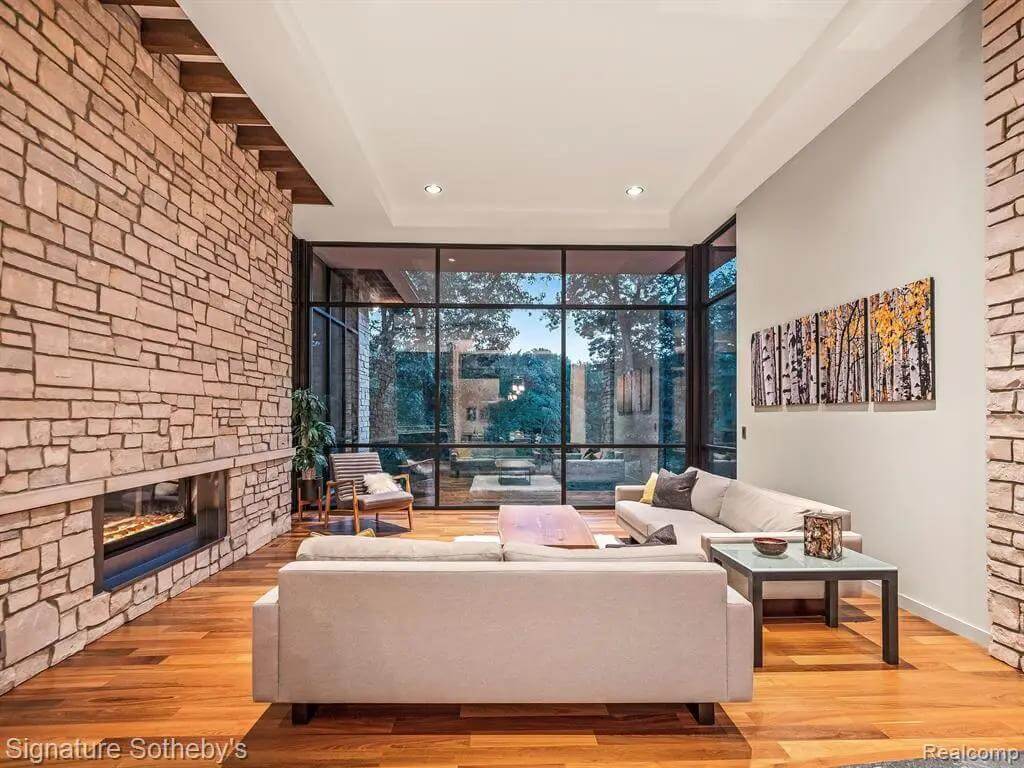
This living room features a floor-to-ceiling stone accent wall with a built-in fireplace. Large commercial-style windows provide natural light and views of the outdoor space. The open layout includes modern furnishings and wood flooring.
Kitchen
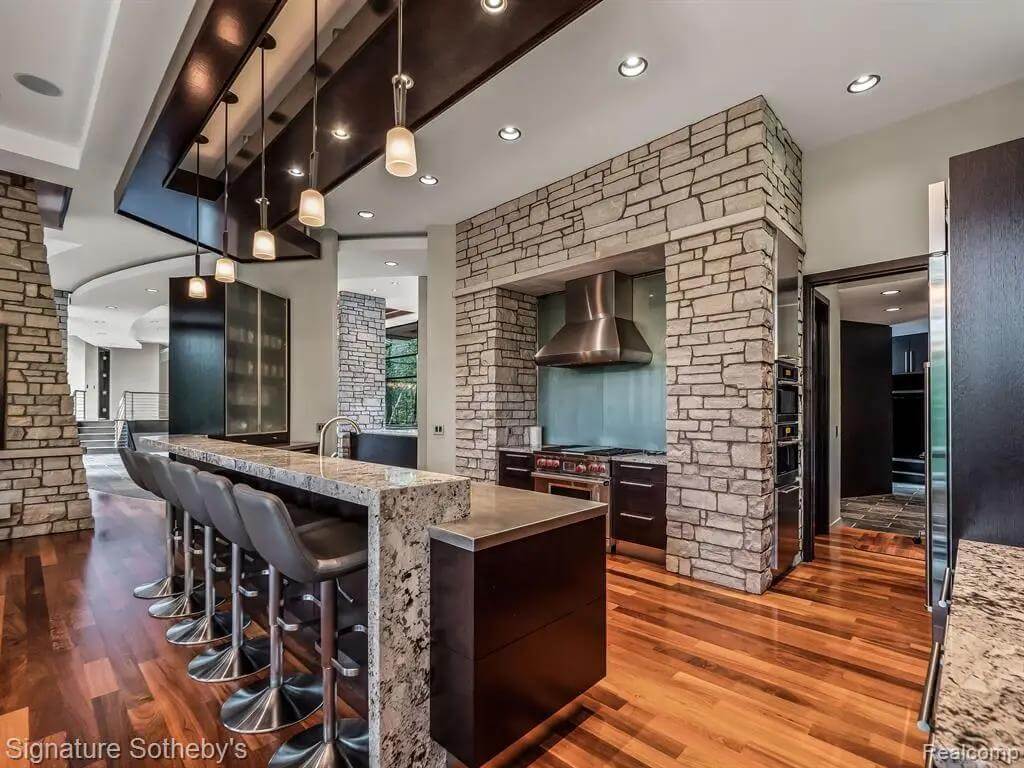
This kitchen features a large island with bar seating, pendant lighting, and stone accents. It includes high-end stainless steel appliances, dark cabinetry, and a built-in range with a vent hood. The open layout connects to the main living space with wood flooring throughout.
Bedroom
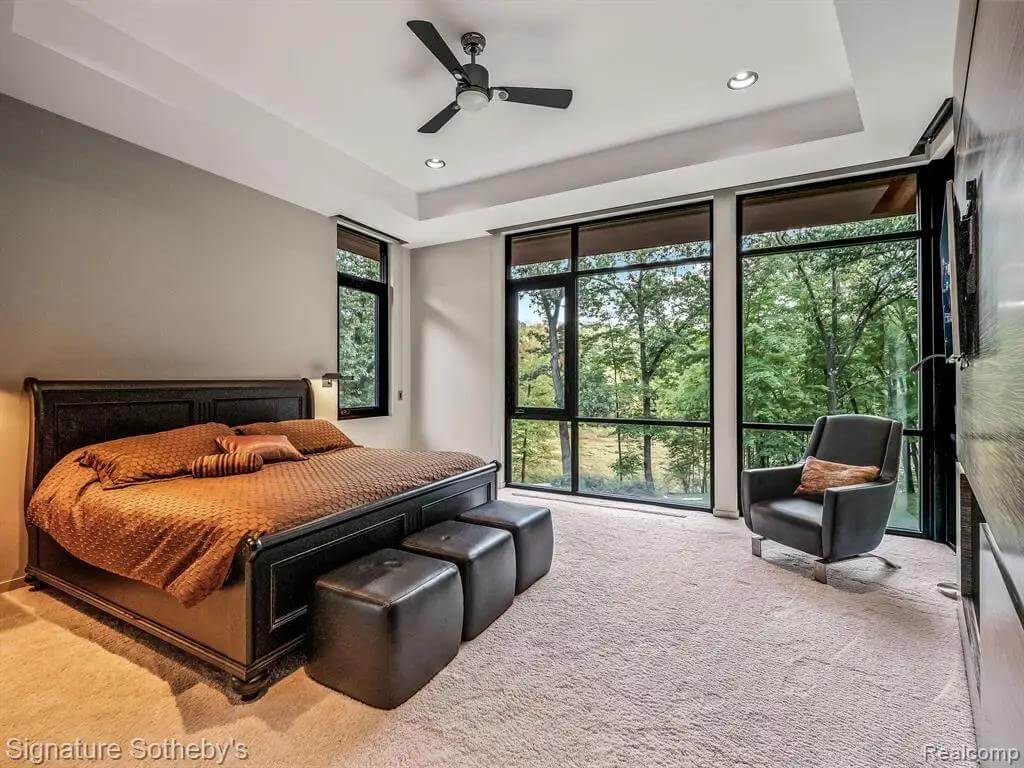
This bedroom has floor-to-ceiling windows with views of the surrounding trees. It features a large bed, carpeted flooring, and recessed ceiling lighting. A ceiling fan and a seating area add functional elements to the space.
Bathroom
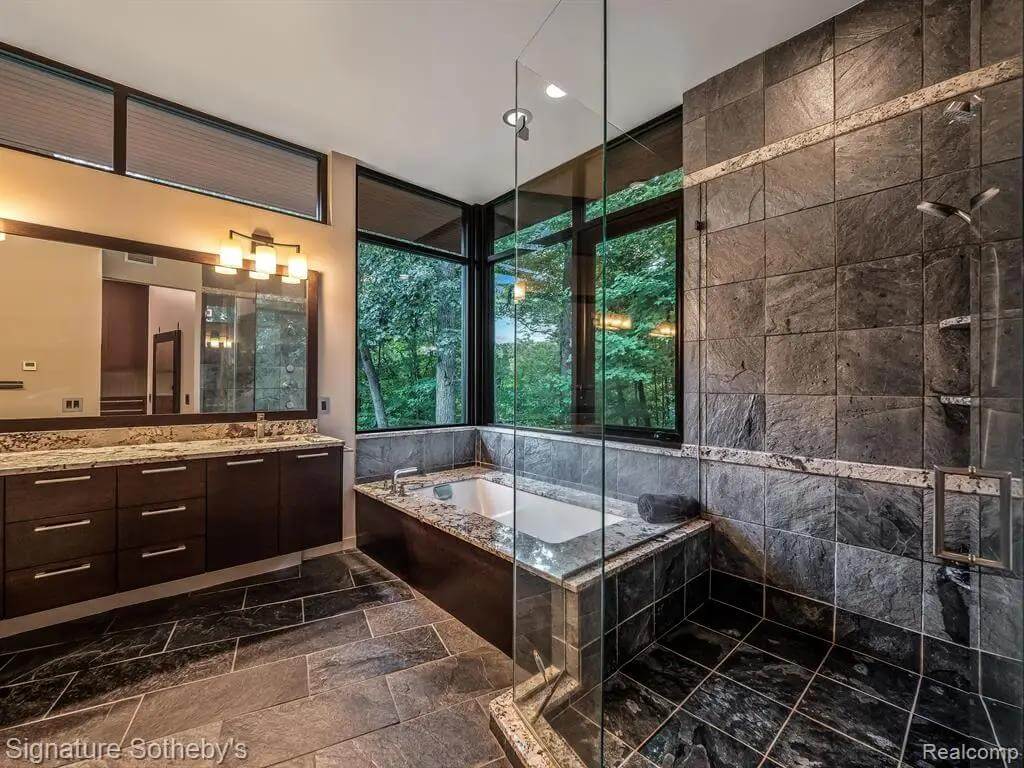
Would you like to save this?
This bathroom features a large glass-enclosed shower, a built-in soaking tub, and dark stone tile throughout. A double vanity with dark cabinetry and granite countertops provides storage and counter space. Floor-to-ceiling windows allow natural light and views of the surrounding trees.
Outdoor Space

This modern home features a stone and glass exterior with large floor-to-ceiling windows. The outdoor space includes a concrete patio with seating and a well-maintained lawn. The second level has a screened-in area supported by stone columns.
Source: Dylan Tent @ Signature Sotheby’S International Realty Nvl via Coldwell Banker Realty
7. Coloma, MI – $2,995,000

This 6-bedroom, 4-bathroom home spans 2,669 sq. ft. and is set on a one-acre wooded lot with a private sandy beach and riparian rights. Designed with hardwood flooring, granite countertops, and custom-built bunk rooms, it combines elegance with coastal living. Outdoor spaces include multiple decks and an all-season porch with a fireplace, perfect for relaxation and entertaining. Valued at $2,995,000, this property offers ample storage for beach gear, paddleboards, and jet skis, making it a prime lakeside retreat.
Where is Coloma?

Coloma, MI, is a small city in Berrien County, located in southwestern Michigan. It sits near Interstate 94, about 15 miles east of St. Joseph and 110 miles northeast of Chicago. The city is close to Paw Paw Lake and is known for its agricultural roots, particularly in fruit farming. Coloma offers a mix of small-town living, outdoor recreation, and access to Lake Michigan beaches.
Living Room
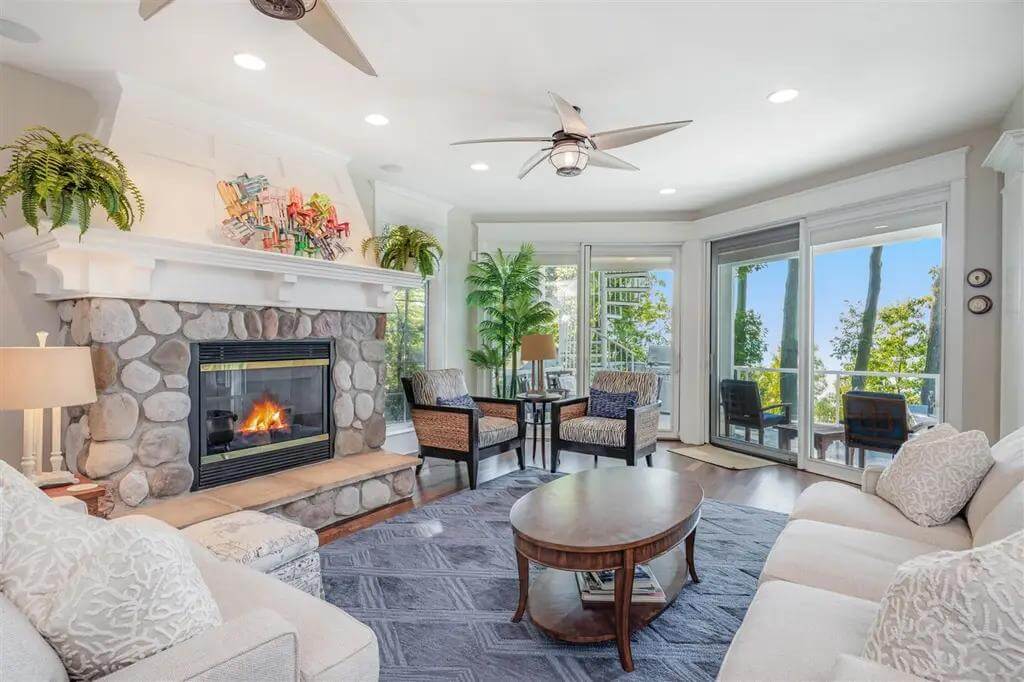
This living room features a stone fireplace, recessed lighting, and a ceiling fan. Large sliding glass doors provide access to an outdoor deck with water views. Neutral furnishings and hardwood flooring create a functional and open layout.
Dining Room
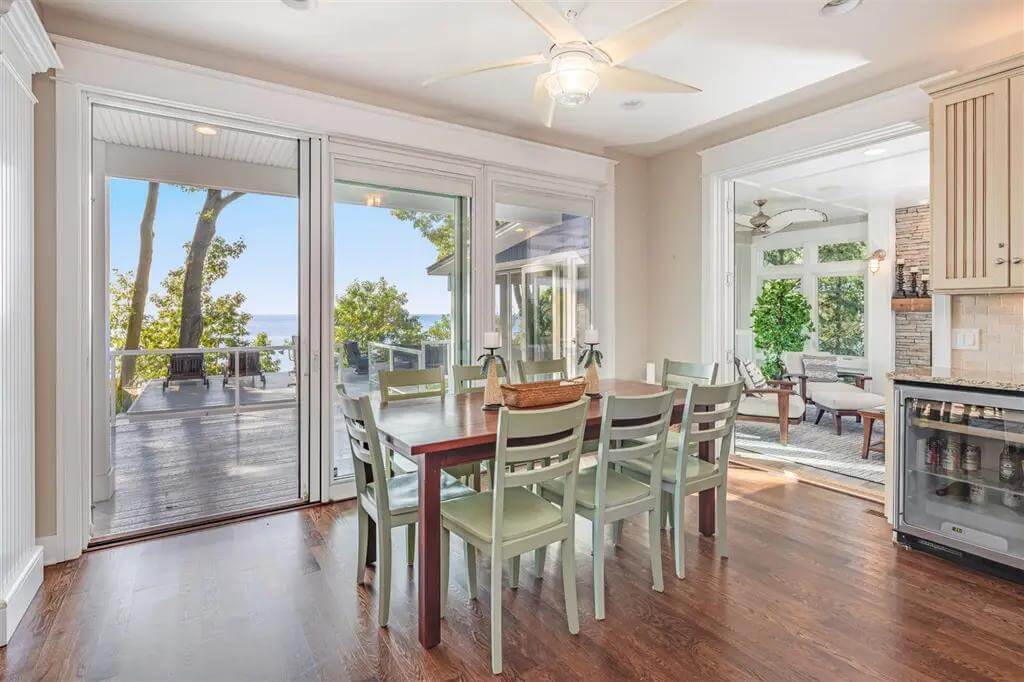
This dining area has hardwood flooring, a ceiling fan, and a large table with seating for six. Sliding glass doors lead to an outdoor deck with water views. The space connects to a sunroom with additional seating and a fireplace.
Kitchen

This kitchen features a large island with seating, granite countertops, and white cabinetry with glass inserts. Stainless steel appliances, a built-in cooktop, and pendant lighting add functionality. The open layout connects to the living area with hardwood flooring throughout.
Bedroom
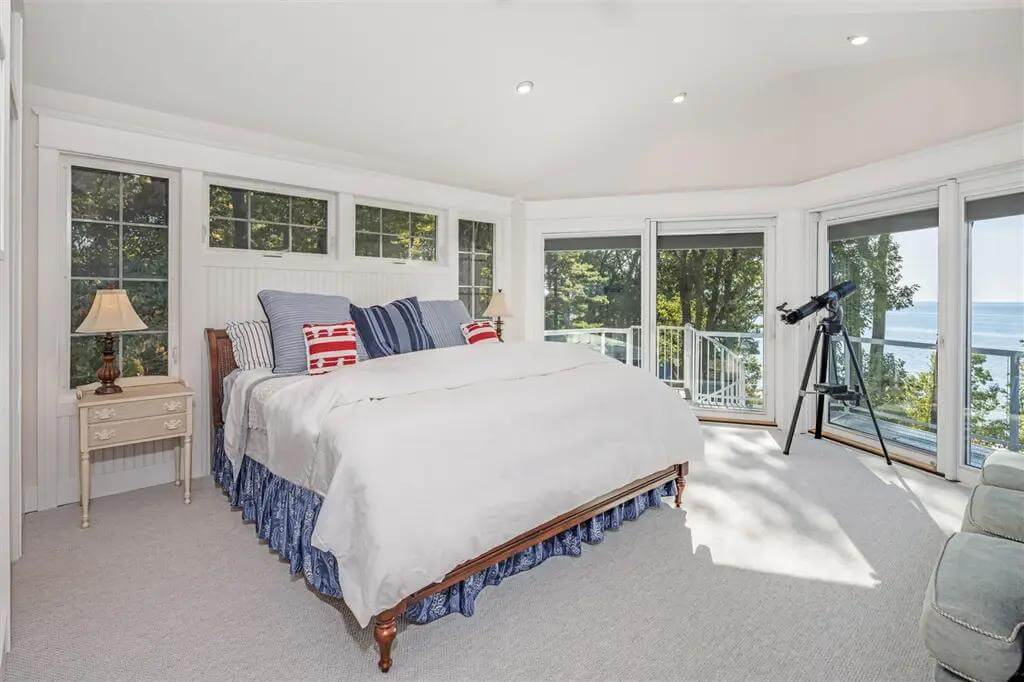
This bedroom has large windows and sliding glass doors that provide lake views and access to a private balcony. It features a king-sized bed, recessed lighting, and light-colored carpeting. The room is designed with white walls and simple furnishings for a bright and open feel.
Deck

This outdoor deck overlooks the beach and offers seating with a built-in fire pit. It is surrounded by trees and provides a private space with views of the water. The deck includes lounge chairs and stair access to the sandy shoreline below.
Source: Amy O’Sullivan @ Jaqua Realtors via Coldwell Banker Realty
6. Monroe, MI – $2,950,000

Set on a 1.14-acre private, fully fenced lot in Carrington Woods, this 7,964 sq. ft. estate offers 7 bedrooms and 8 bathrooms with high-end finishes throughout. Designed for both luxury and function, the home includes two owner’s suites, a gourmet kitchen with a massive walk-in pantry, and a 2,550 sq. ft. lower level with a full kitchen, theater room, gym, and recreation space. Outdoor amenities include a built-in retractable pool, a full outdoor kitchen, a bocce ball court, and a regulation tennis court, along with beautifully landscaped gardens. With a value of $2,950,000, this home also features two 24×28 garages, multiple balconies, and expansive living areas, making it a private retreat with endless entertainment possibilities.
Where is Monroe?
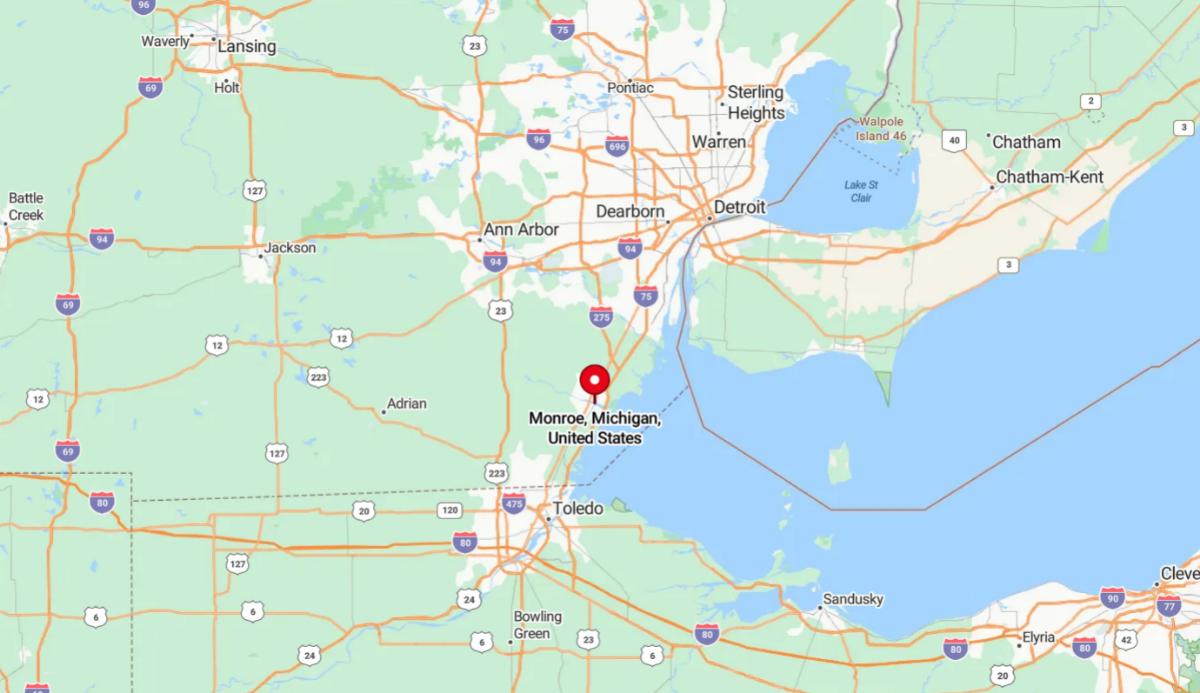
Monroe, MI, is a city in southeastern Michigan, located along the western shore of Lake Erie. It sits about 35 miles south of Detroit and 17 miles north of Toledo, Ohio, making it part of the Detroit metropolitan area. The city is known for its historical significance, including being the childhood home of General George Armstrong Custer and the site of key battles in the War of 1812. Monroe also features a mix of industrial, residential, and waterfront areas, with the River Raisin running through its downtown.
Living Room
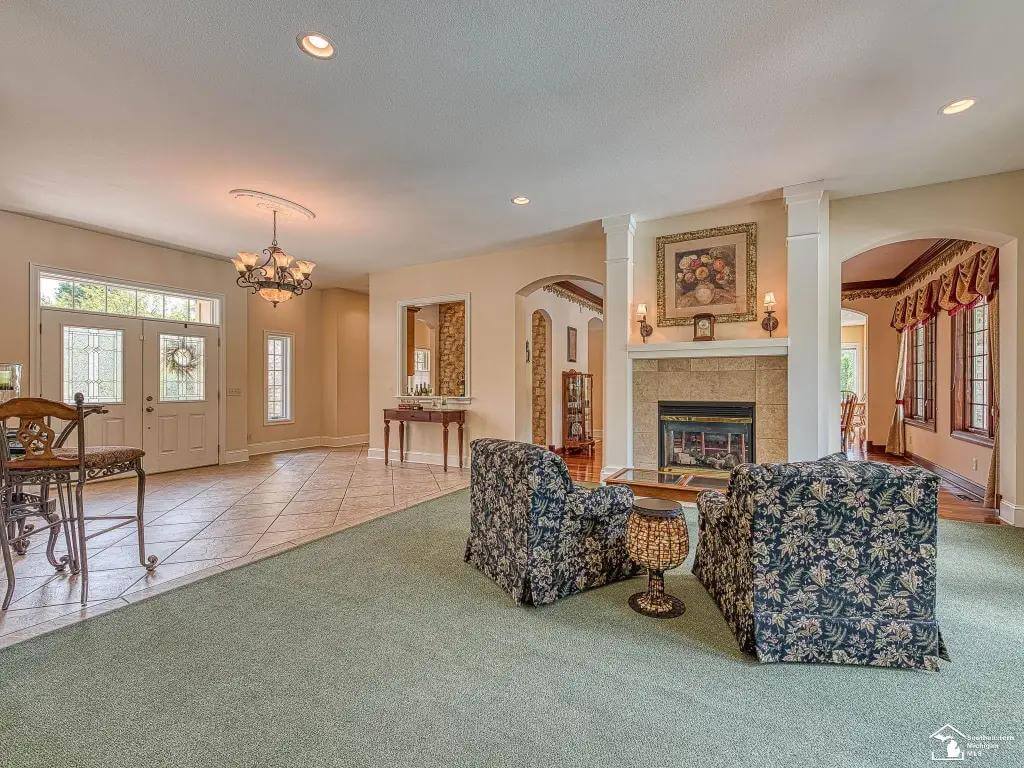
This living area features a gas fireplace with a decorative mantel, recessed lighting, and an open layout. The space connects to the foyer, which has tiled flooring, a chandelier, and glass-paneled entry doors. Carpeted flooring and archways lead into additional rooms, including a dining area with large windows.
Eat-in Kitchen
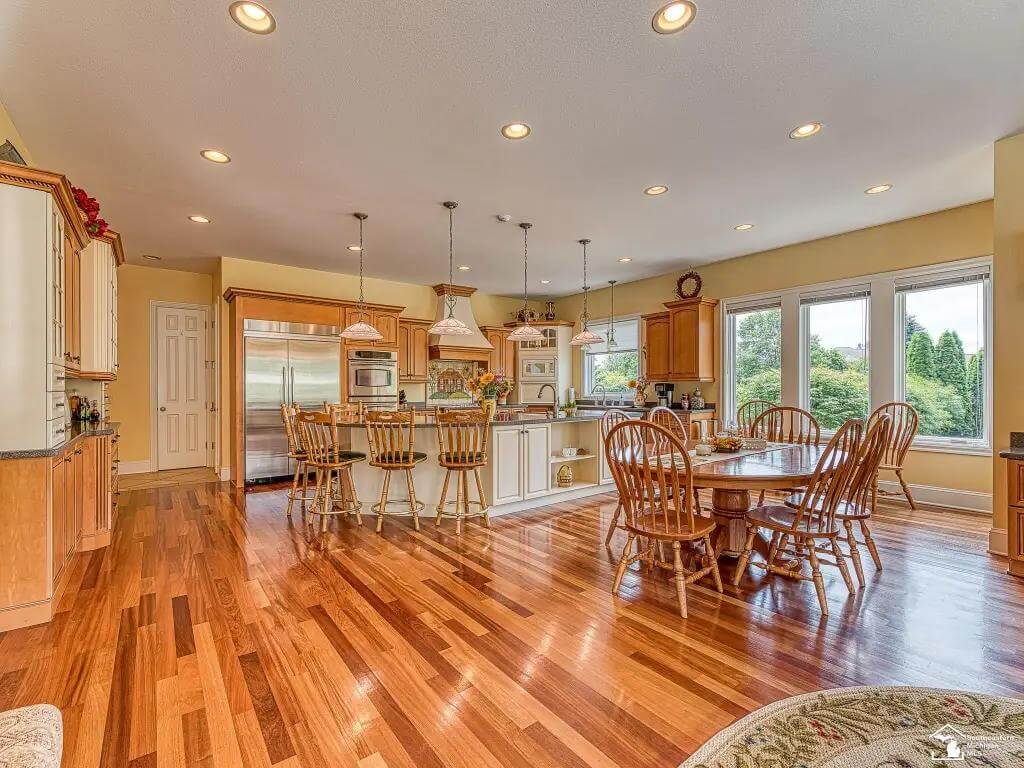
This kitchen features hardwood flooring, an island with bar seating, and custom wood cabinetry. Stainless steel appliances, pendant lighting, and large windows provide functionality and natural light. The open layout connects to a dining area with a large table and outdoor views.
Sitting Area
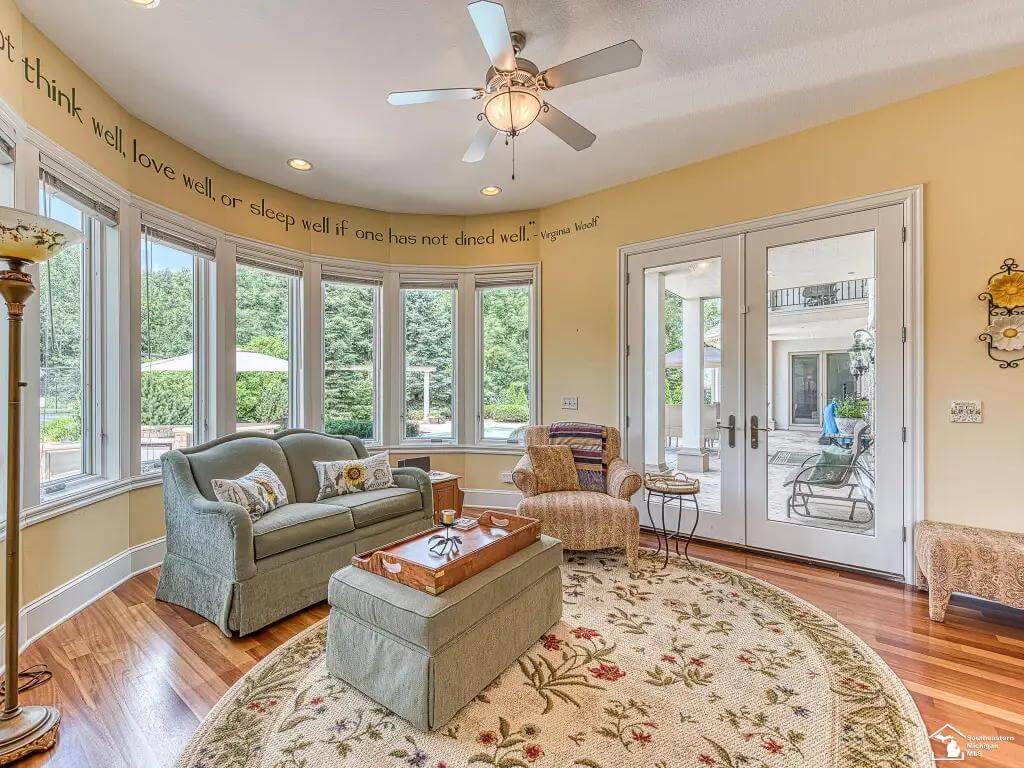
This sitting area features hardwood flooring, a ceiling fan, and large windows providing outdoor views. French doors lead to a covered patio with seating and a landscaped backyard. The space includes a sofa, armchairs, and a decorative area rug.
Bedroom
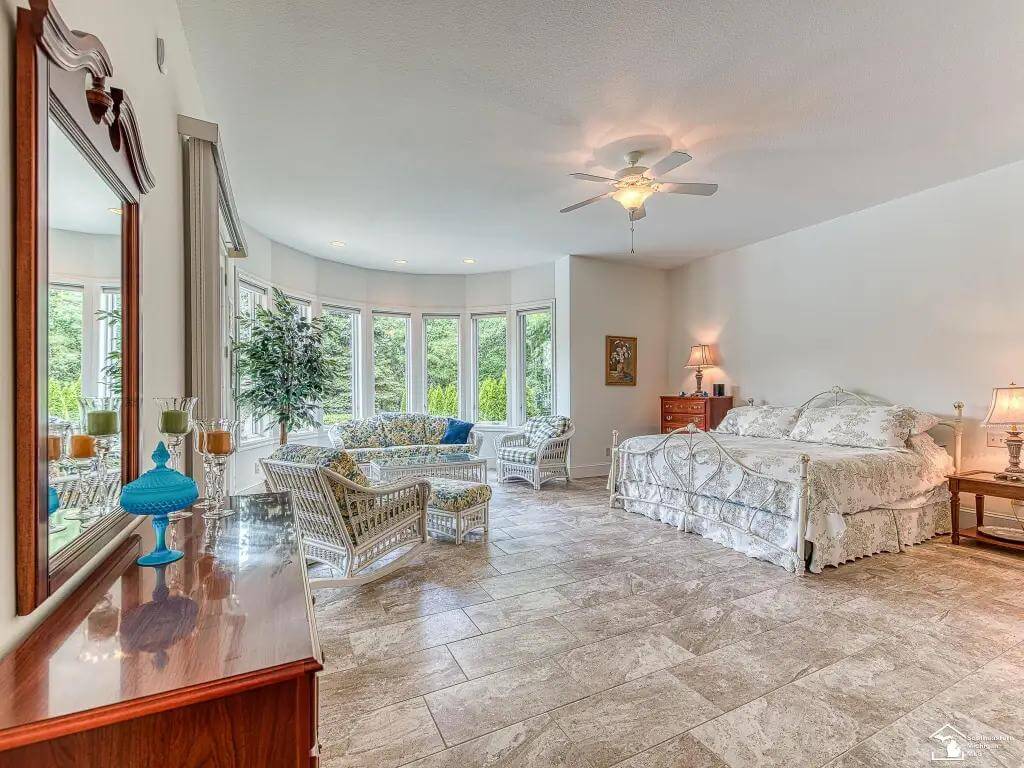
This bedroom features tile flooring, a ceiling fan, and a sitting area with large windows. The space includes a metal-framed bed, nightstands, and wicker furniture. Neutral tones and natural light create an open and bright layout.
Aerial View

A large estate with a circular driveway, landscaped grounds, and a fenced backyard. The outdoor space includes a built-in swimming pool, multiple patios, and walking paths. The home features curved architectural elements, large windows, and a second-story balcony overlooking the pool area.
Source: Steve Hudkins @ Berkshire Hathaway Home Service Kee Realty via Coldwell Banker Realty
5. Birmingham, MI – $3,100,000
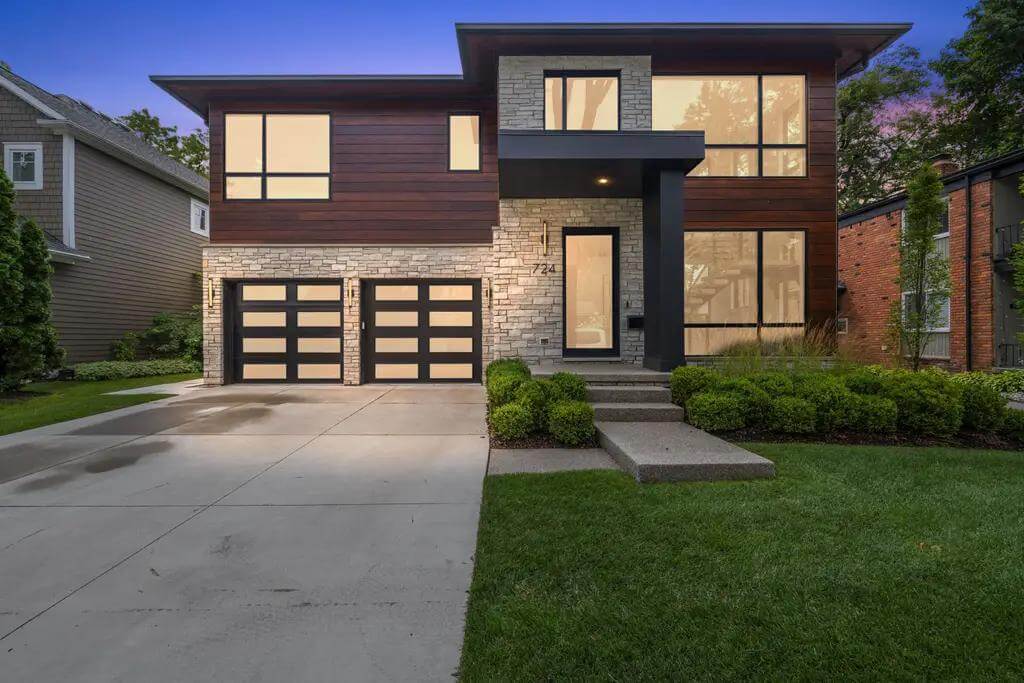
This 3,479 sq. ft. home, valued at $3,100,000, features 3 bedrooms and 5 bathrooms, with each bedroom offering a private en suite. The gourmet kitchen includes Wolf appliances, a Sub-Zero refrigerator and freezer, a wine cooler, and a wet bar, designed for seamless entertaining. The outdoor space is equipped with a pool, custom-built pizza oven, built-in grill, and a loggia with a wood-burning fireplace for year-round enjoyment. A fully finished lower level adds to the luxury, featuring a home theater, Peloton bike, dry bar, and integrated smart home technology with a whole-home sound system.
Where is Birmingham?
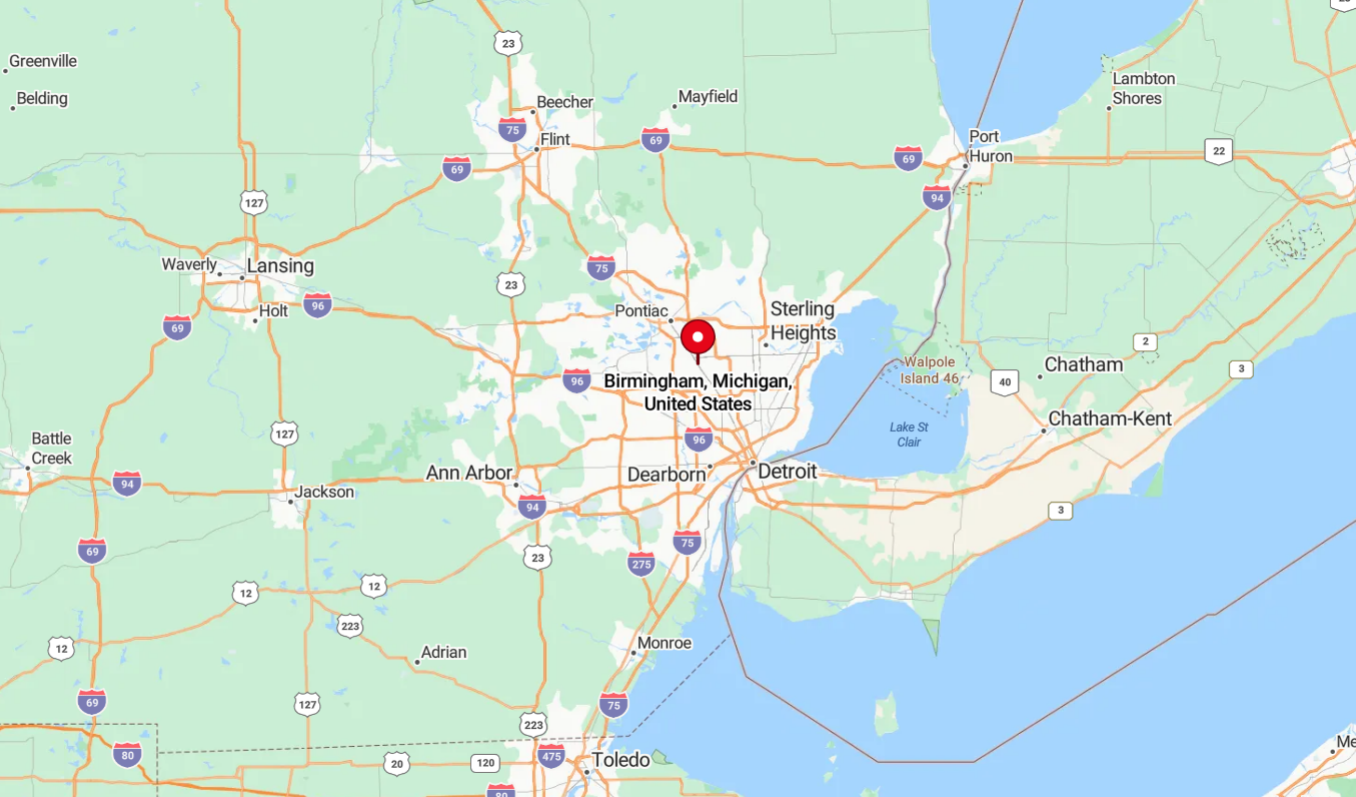
Birmingham, MI, is a city in Oakland County, located in southeastern Michigan. It sits about 20 miles northwest of downtown Detroit, between the cities of Troy and Bloomfield Hills. Known for its walkable downtown, Birmingham features upscale shopping, dining, and entertainment options. The city is a mix of residential neighborhoods and commercial districts, making it one of Metro Detroit’s most desirable suburbs.
Living Room
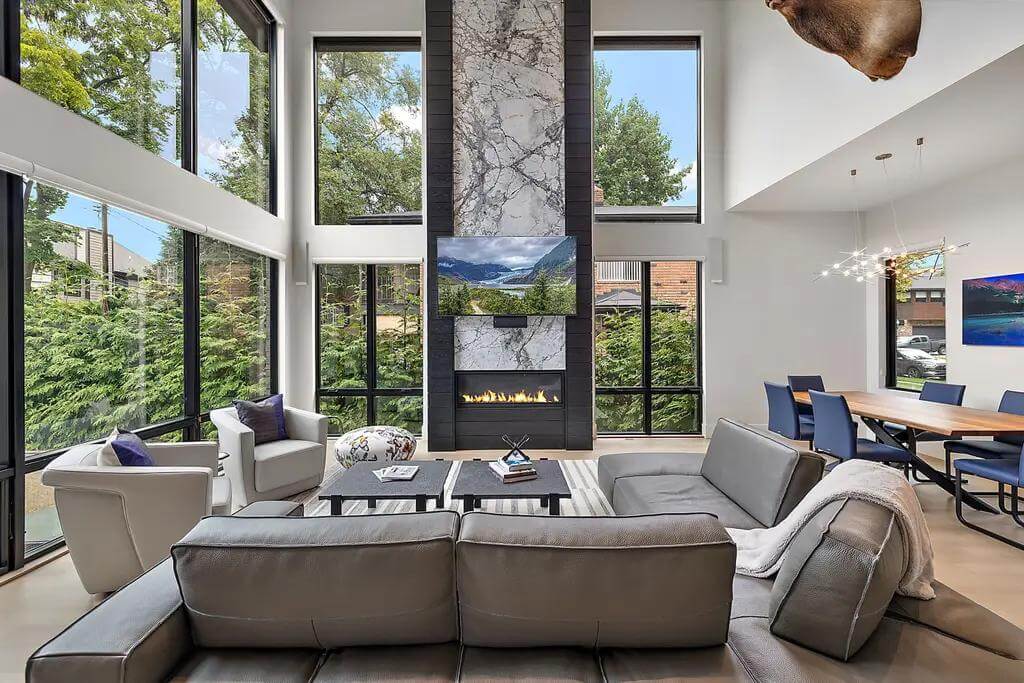
This living area features floor-to-ceiling windows, a marble-accented fireplace, and an open layout. The space includes a seating arrangement with a leather sofa, modern armchairs, and a mounted TV above the fireplace. Adjacent to the living room is a dining area with a long wooden table and contemporary lighting.
Dining Room

This dining area features a wooden table with six blue chairs and a modern light fixture. A built-in bar with black cabinetry, open shelving, and a wine cooler provides storage and display space. The open layout connects to the living area, with a large window allowing natural light.
Bedroom
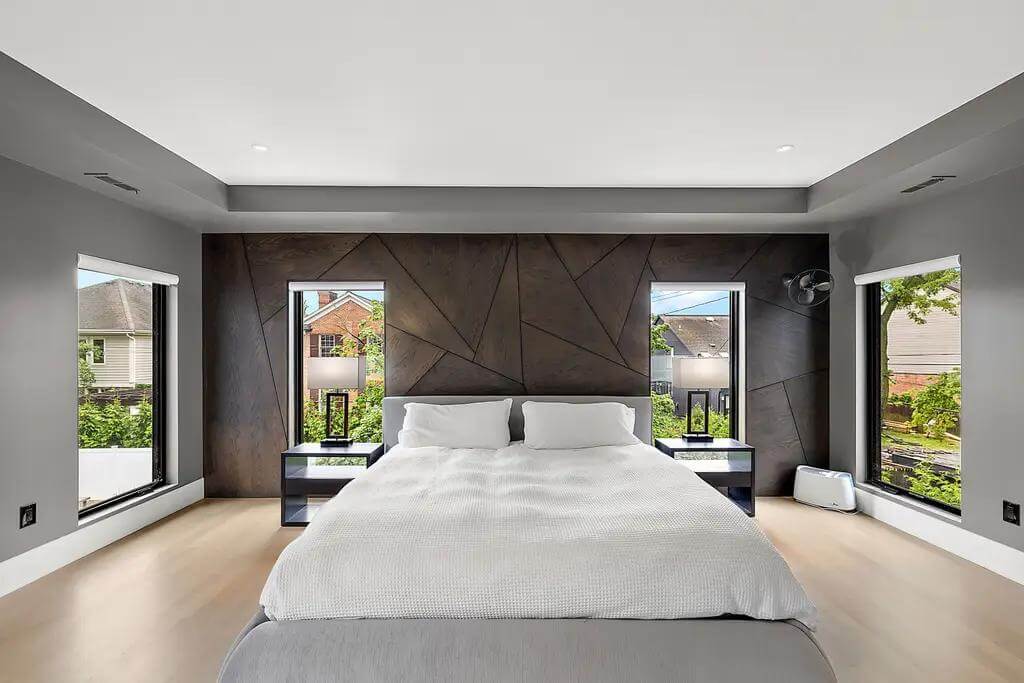
This bedroom features a geometric accent wall, recessed lighting, and large windows for natural light. A minimalist design includes a platform bed, two nightstands, and neutral tones throughout. Light hardwood flooring contrasts with the dark wall and gray-painted ceiling.
Theater
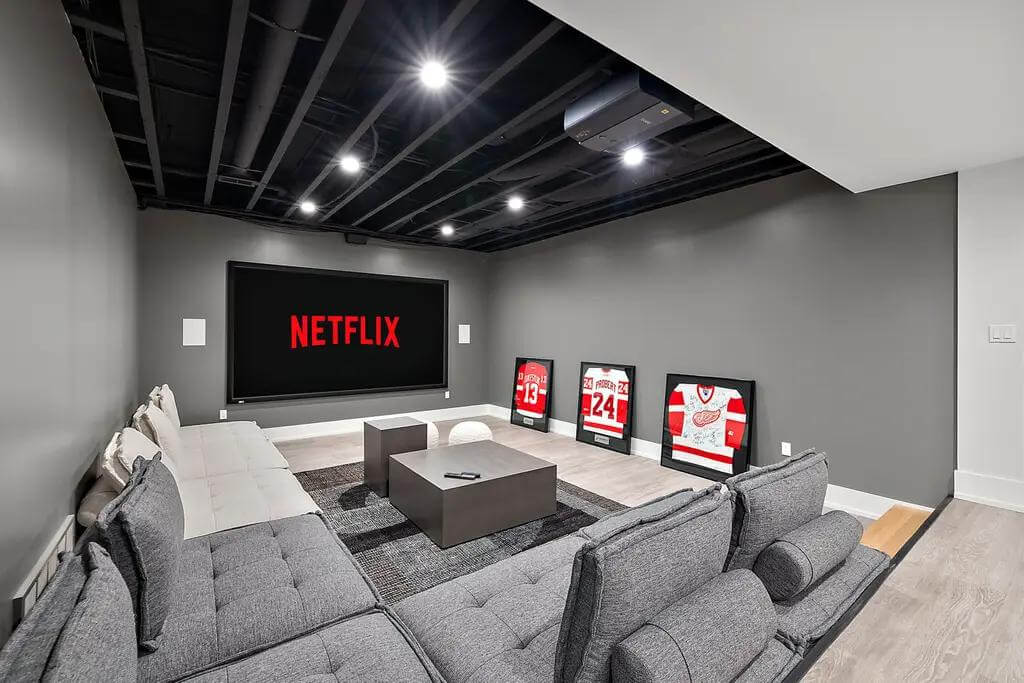
This home theater features a large projector screen, dark gray walls, and an open ceiling with recessed lighting. The seating area includes a sectional sofa, a coffee table, and additional built-in bench seating along the wall. Sports memorabilia and framed jerseys decorate the space for a personalized touch.
Pool
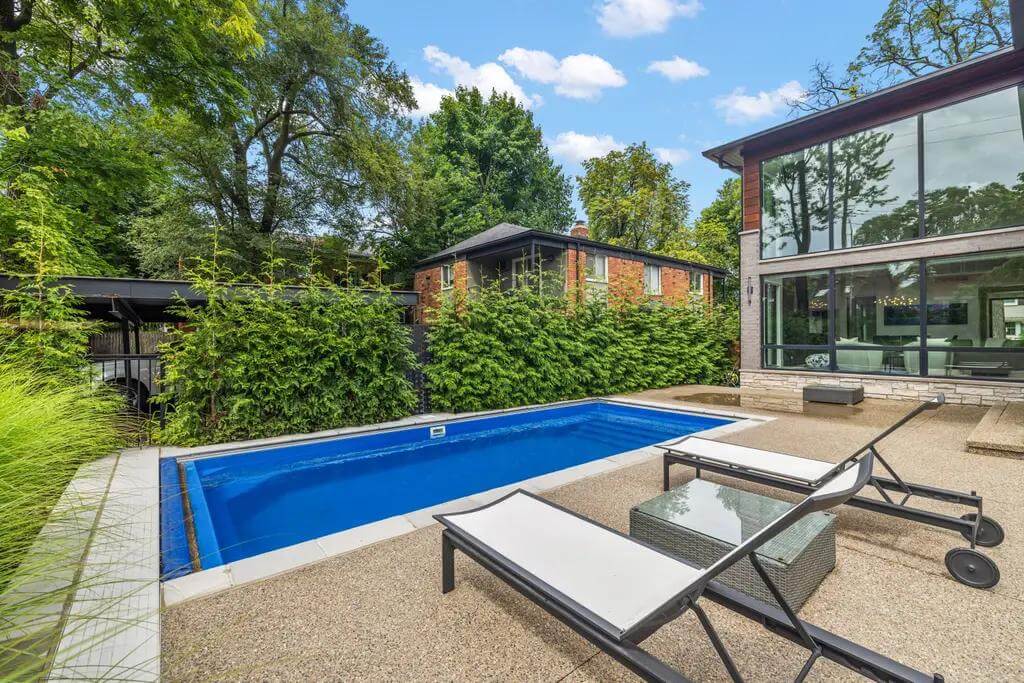
This backyard features a rectangular in-ground pool surrounded by a textured concrete patio. Two lounge chairs and a small table provide a seating area next to the pool. Tall greenery offers privacy, and large windows connect the outdoor space to the home’s interior.
Source: Courtney Monigold @ The Agency Hall & Hunter via Coldwell Banker Realty
4. Waterford, MI – $2,999,999
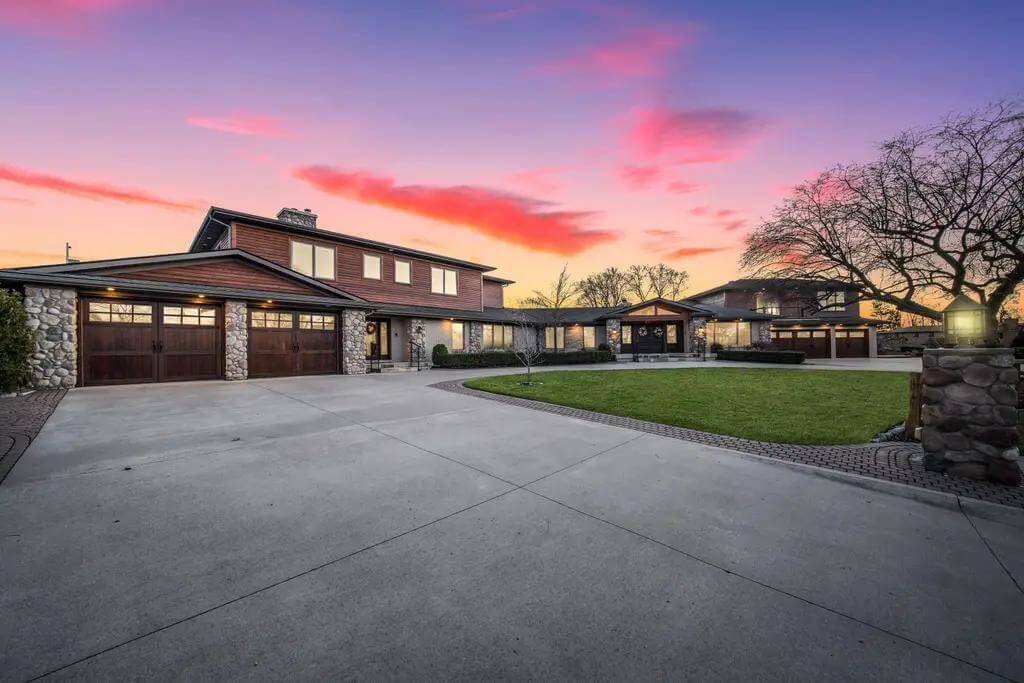
This 6,291 sq. ft. estate, valued at $2,999,999, offers 4 ensuite bedrooms and 8 bathrooms with expansive panoramic views and Brazilian cherry floors throughout. The home is designed around two Great Rooms, each featuring a kitchen, fireplace, and views of the water, with one opening to a wraparound lanai with overhead heaters and a mounted TV. The primary suite includes a fitness room, private patio, spacious bathroom, and walk-in closet, while the walk-out lower level features a home theater, additional kitchen and dining space, game room, heated floors, hot tub, and sauna. Set on 1.5 acres at the end of a cul-de-sac, this property offers 420 feet of waterfront along Lake Oakland, with an elevator providing access to all three floors.
Where is Waterford?
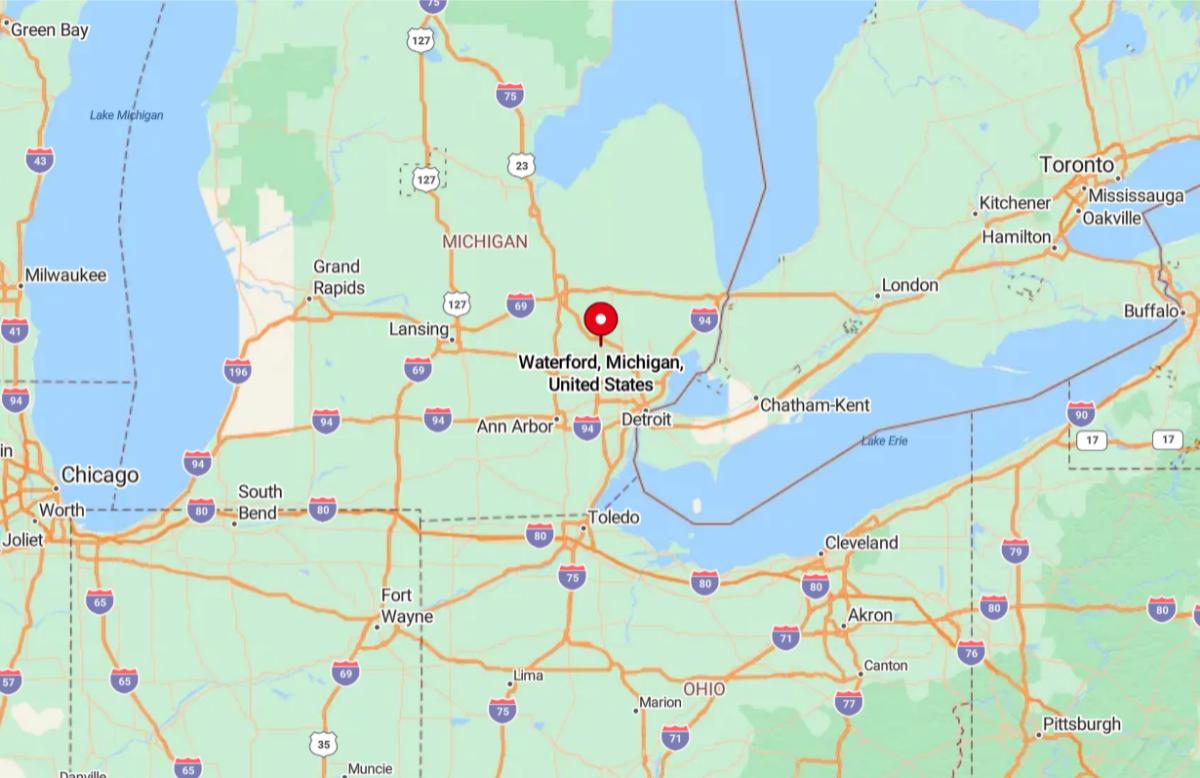
Waterford, MI, is a township in Oakland County, located in southeastern Michigan. It sits about 40 miles northwest of Detroit and is known for its many lakes, including Cass Lake and Pontiac Lake. Waterford is a suburban community with a mix of residential neighborhoods, parks, and commercial areas. It is home to Oakland County International Airport and offers easy access to major highways like M-59 and I-75.
Foyer

This entryway features hardwood flooring, a vaulted ceiling with exposed wood beams, and double wooden doors with glass panels. A round glass table sits on a decorative area rug beneath a chandelier. The open layout leads to a formal dining area with a large wooden table, chairs, and a matching china cabinet.
Living Room
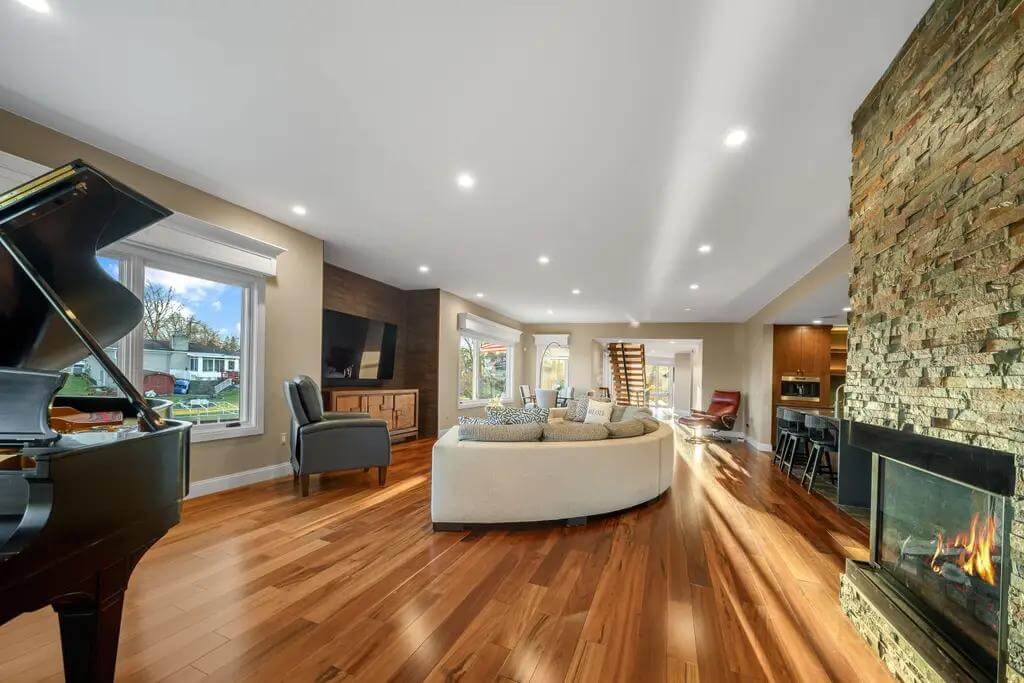
This living area features hardwood flooring, recessed lighting, and a floor-to-ceiling stone fireplace. A curved sectional sofa sits in the center, with a piano and seating near the windows. The open layout connects to the dining area, kitchen, and a floating staircase leading to the upper level.
Bedroom
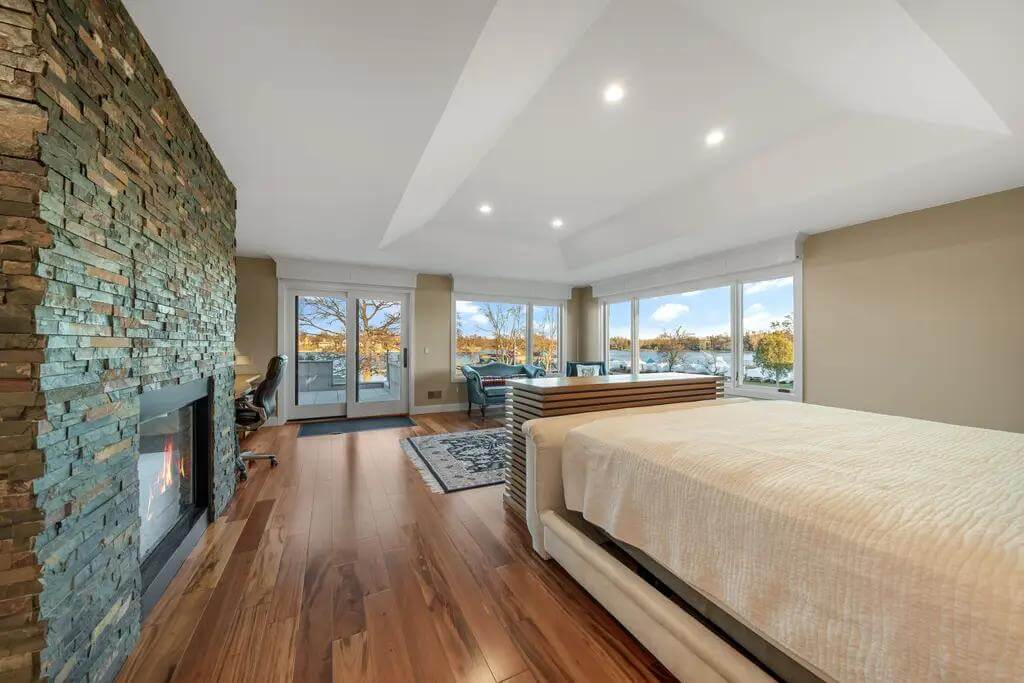
This bedroom features a floor-to-ceiling stone fireplace, recessed lighting, and hardwood flooring. Large windows and glass doors provide natural light and access to a private balcony with lake views. A seating area near the windows adds extra space for relaxation.
Theater
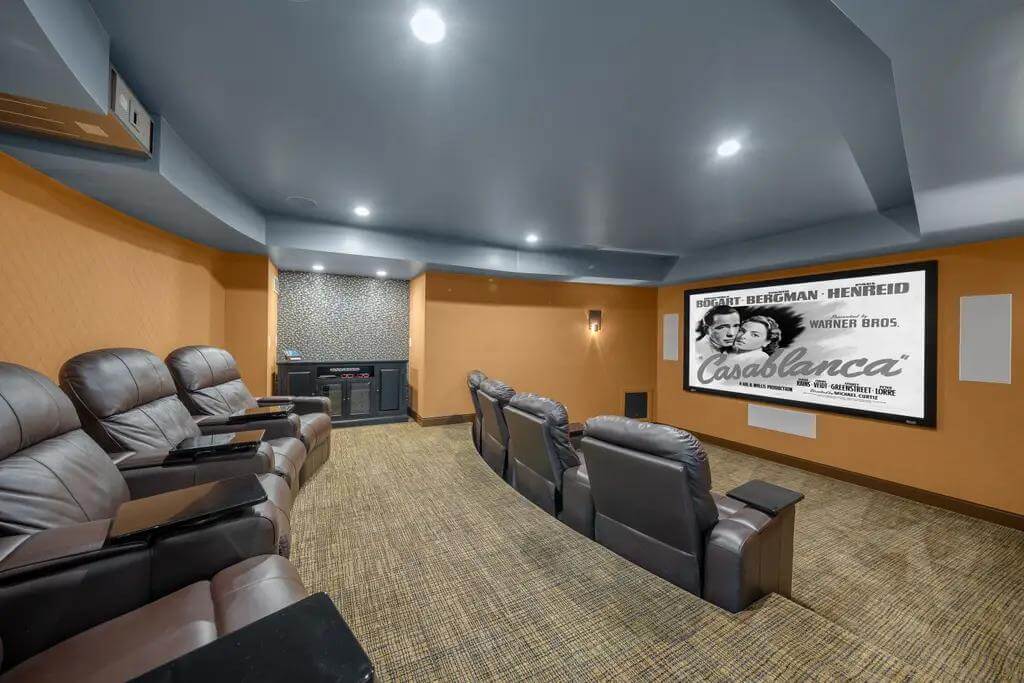
This home theater features a large projector screen, built-in surround sound, and tiered leather recliners with armrest tables. The ceiling has a curved design with recessed lighting, and the walls are painted in warm tones. A small bar area in the back provides counter space and storage for refreshments.
Aerial View
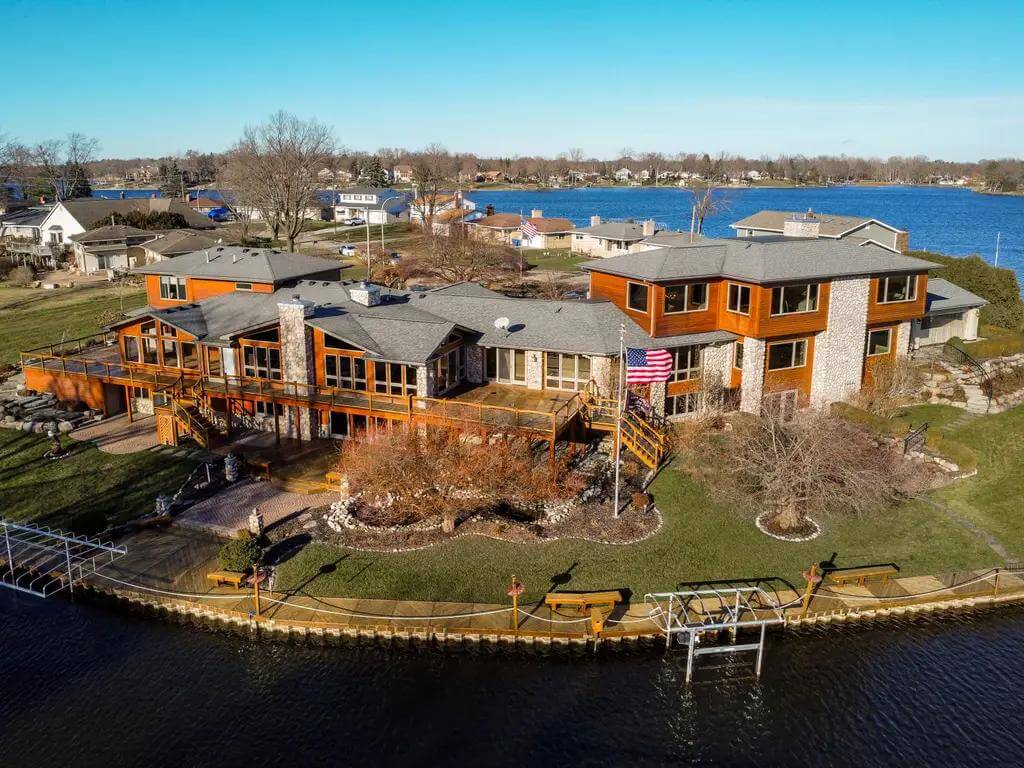
This waterfront home features a multi-level design with wood and stone exterior finishes. A large deck wraps around the back, providing views of the canal and direct water access. The landscaped property includes a dock, retaining walls, and multiple outdoor seating areas.
3. Saugatuck, MI – $2,900,000

Situated in the exclusive Dunegrass community of Saugatuck, this 6-bedroom, 4-bathroom home spans 2,378 sq. ft. on over 3 acres with private beach access via a dedicated easement. The main-floor primary suite, an open floor plan, and a gourmet kitchen with an expansive island provide both luxury and functionality. A four-season room with a fireplace offers a cozy retreat year-round, while expansive windows showcase wooded surroundings and stunning Lake Michigan views. Valued at $2,900,000, this custom-built home blends modern comfort with a serene natural setting, making it a rare waterfront opportunity.
Where is Saugatuck?

Saugatuck, MI, is a small lakeside town in Allegan County, located in southwestern Michigan along the shores of Lake Michigan. It is about 40 miles southwest of Grand Rapids and 10 miles south of Holland, making it a popular getaway destination. Known for its art scene, sandy beaches, and scenic dunes, Saugatuck attracts visitors with attractions like Oval Beach and Saugatuck Dunes State Park. The town features a mix of waterfront dining, boutique shops, and outdoor recreation, making it a vibrant spot for both residents and tourists.
Living Room
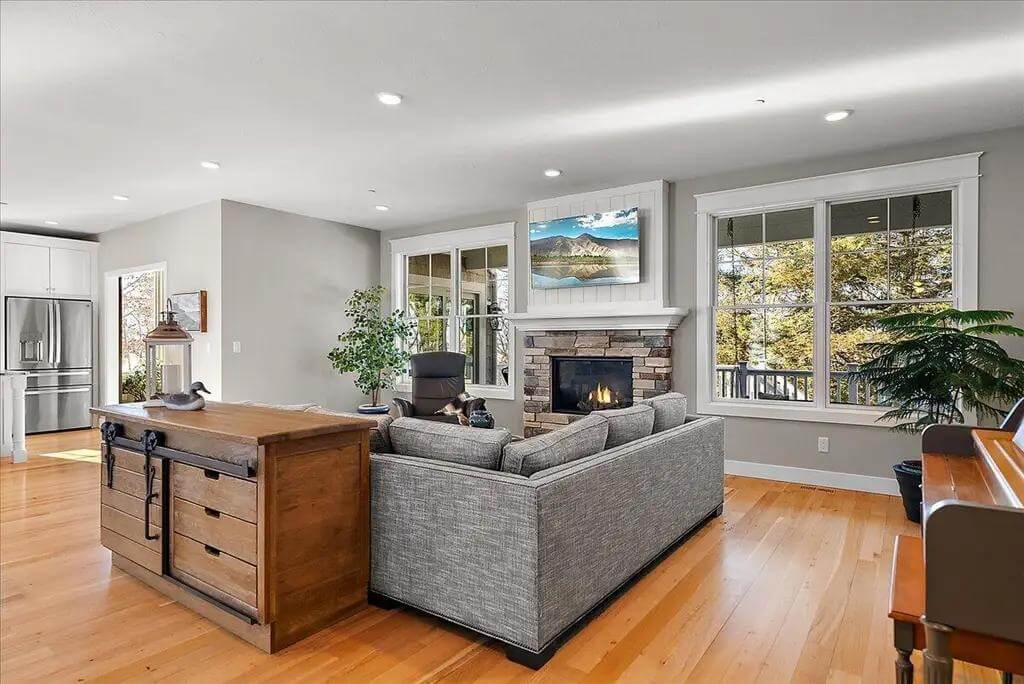
This living area features hardwood flooring, a stone fireplace with a white mantel, and recessed lighting. Large windows provide natural light and views of the wooded surroundings. The open layout connects to the kitchen, which includes stainless steel appliances and white cabinetry.
Kitchen
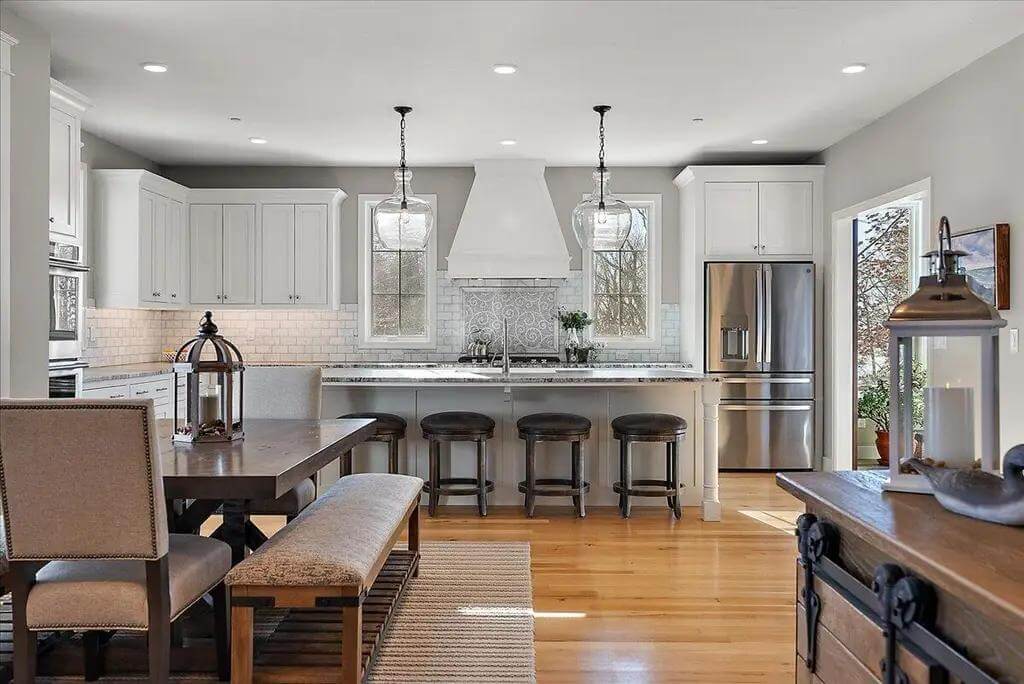
This kitchen features white cabinetry, a large island with bar seating, and stainless steel appliances. Pendant lighting hangs over the island, and a subway tile backsplash adds detail to the space. An adjacent dining area includes a wooden table, upholstered chairs, and a matching bench.
Bedroom

This bedroom features a vaulted ceiling, large windows with wooded views, and soft green walls. A neutral-toned upholstered bed sits against the wall, with matching nightstands and a dresser. A cozy armchair is placed near the window, adding a seating area to the space.
Family Room

This family room features neutral-colored walls, recessed lighting, and a wall-mounted TV. The seating arrangement includes a large upholstered sofa, matching armchairs, and a dark wood coffee table. A white sideboard provides storage beneath the TV, and a window allows natural light into the room.
Covered Deck
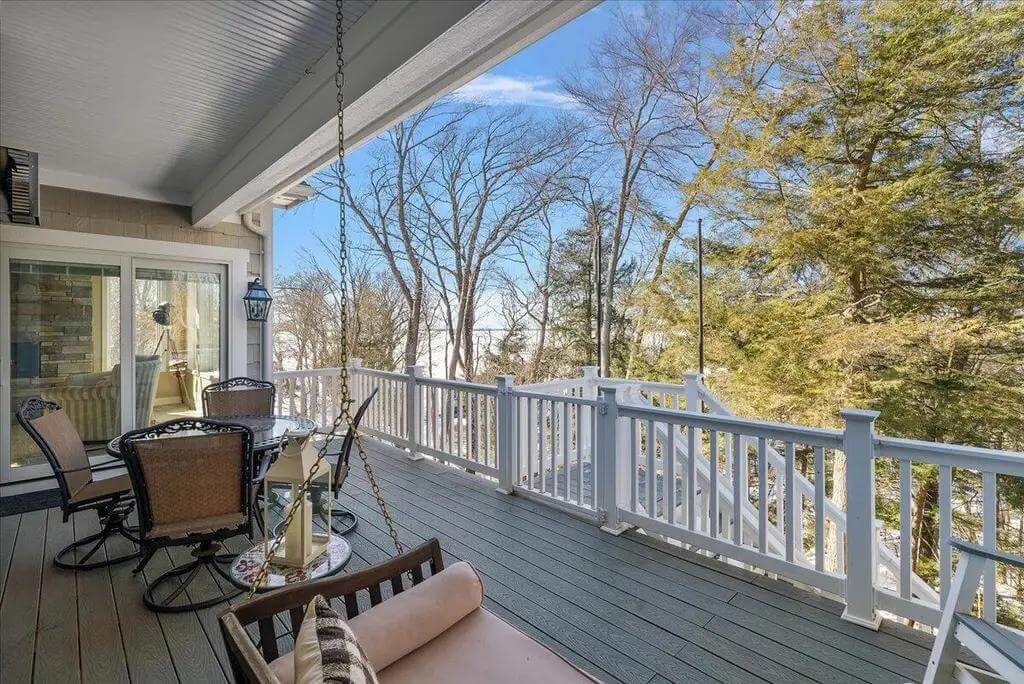
This covered deck features a white railing, a hanging porch swing, and outdoor dining furniture. The space provides views of the wooded landscape and distant water. A sliding glass door connects the deck to the interior living area.
Source: Kersh Ruhl & Lauri Sisson @ Coldwell Banker Woodland Schmidt
2. Alden, MI – $3,179,900

Set on a private lot with sunset views, this 2,548 sq. ft. home includes 4 bedrooms, 3.5 bathrooms, and a vaulted-ceiling living area designed for open-concept living. Valued at $3,179,900, the property features extensive decking, hardscaping to the water, and a three-season 11×11 sunroom with a mini-split system for year-round use. Recent upgrades include a new septic system sized for six bedrooms, a new roof, water softener, sprinkler system, detached garage, and an improved driveway. Additional highlights include two garages, a full-house generator, and meticulously landscaped grounds.
Where is Alden?

Alden, MI, is a small unincorporated community located in Antrim County in northern Michigan. It sits on the eastern shore of Torch Lake, about 20 miles northeast of Traverse City and 10 miles south of Bellaire. Known for its scenic waterfront, marina, and small-town charm, Alden is a popular destination for boating, fishing, and outdoor recreation. The town features local shops, restaurants, and historic sites, making it a quiet yet inviting spot for visitors and residents alike.
Living Room

The living room has large windows overlooking the water, bringing in natural light and scenic views. A stone fireplace with a mounted TV serves as the focal point of the space. The room features high ceilings with wood paneling, leather seating, and a door leading to the outdoor area.
Dining Room

The dining area features a large wooden table with seating for ten, placed on a dark accent rug. It is open to the living room, which has floor-to-ceiling windows showcasing lake views and a stone fireplace. Wood beams and recessed lighting give the space a warm, inviting atmosphere.
Bedroom
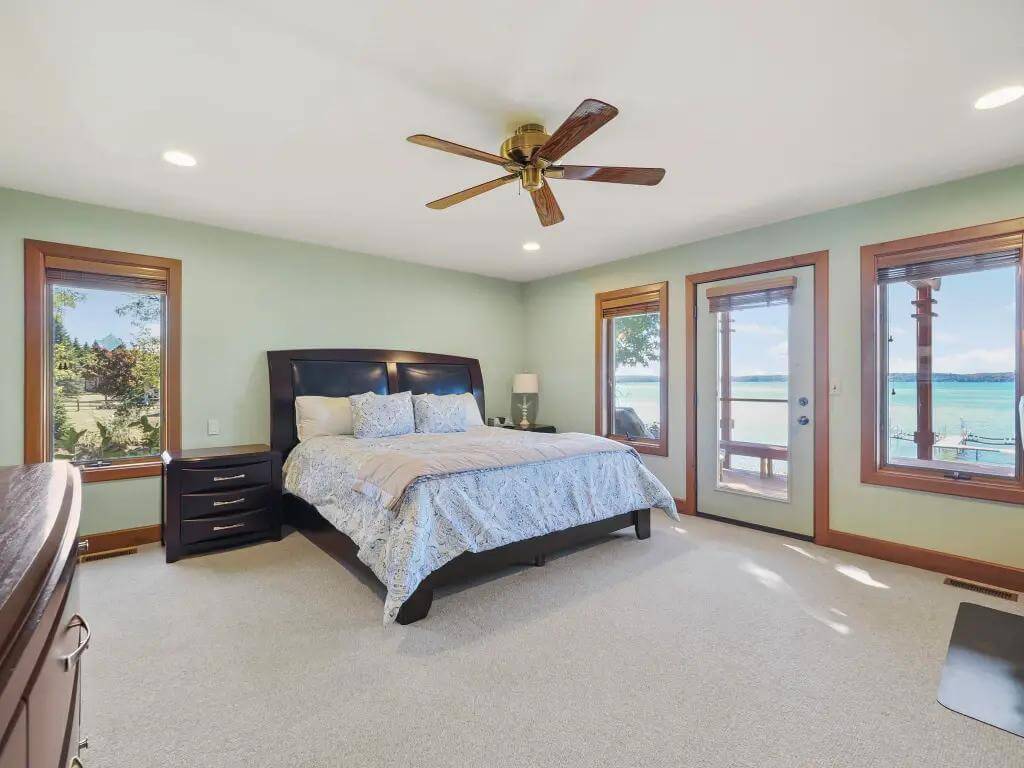
The bedroom features a large bed with a dark wood frame, flanked by matching nightstands. Windows and a glass door provide clear views of the lake and access to the outdoor deck. A ceiling fan and recessed lighting complete the calm, functional design.
Bathroom
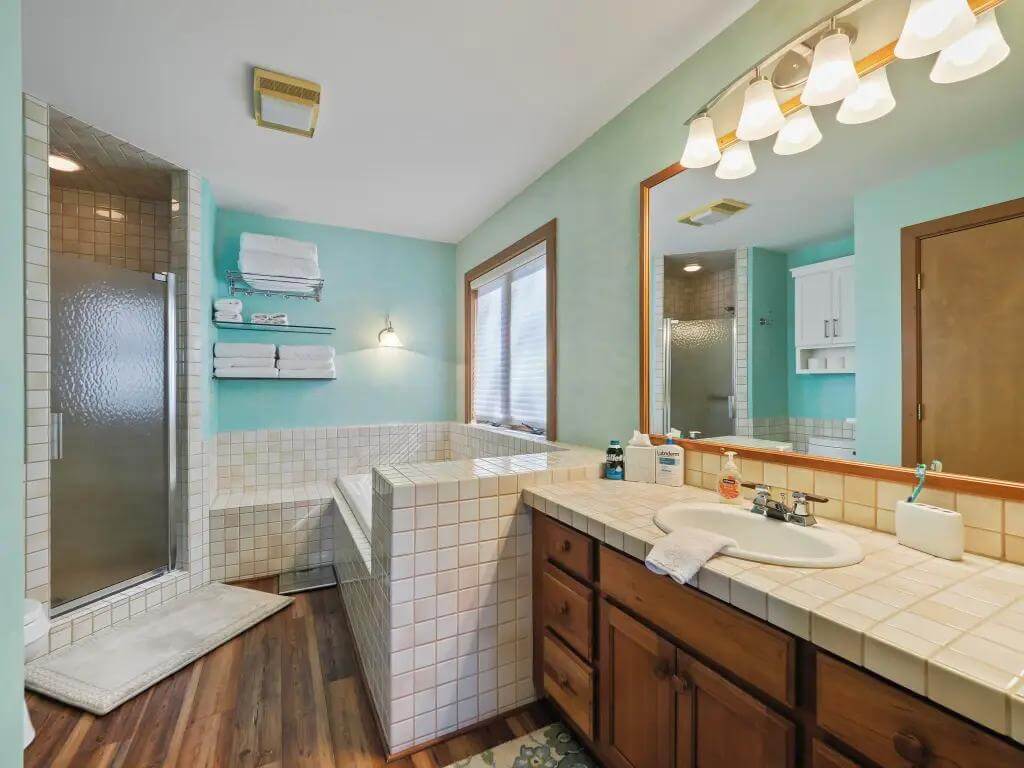
The bathroom includes a tiled soaking tub, a separate walk-in shower with glass doors, and a long vanity with a large mirror. Open shelving holds neatly stacked towels, and a window provides natural light. The wood cabinetry and light fixtures add warmth to the space.
Backyard
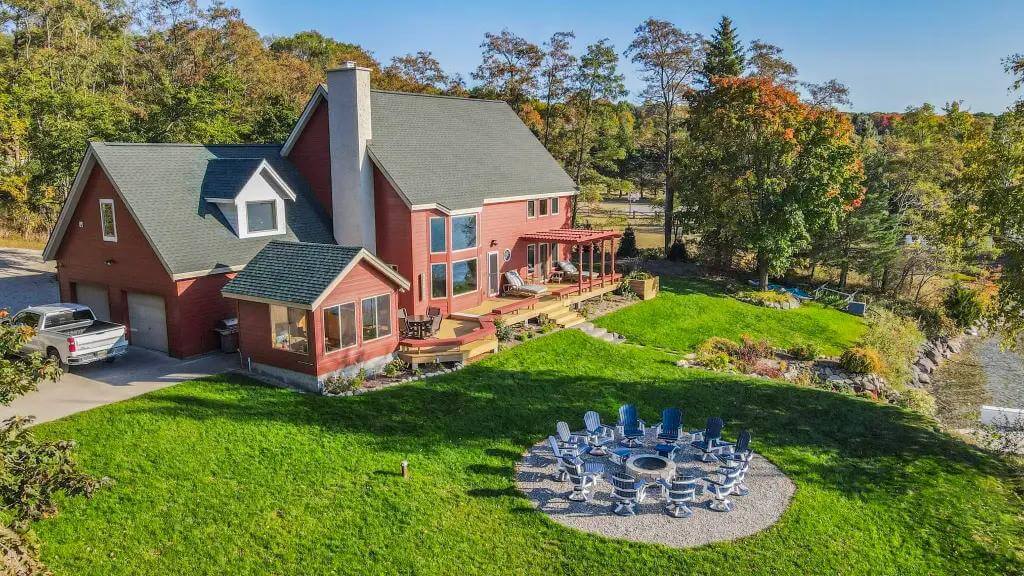
This home sits on a large waterfront lot with a spacious deck and a fire pit surrounded by Adirondack chairs. The red exterior, steep rooflines, and large windows give it a distinctive and inviting look. The landscaped yard leads down to the water, offering peaceful views and outdoor gathering spaces.
Source: Darci Springborn & Dennis Irelan @ Lakeside Properties Real Estate via Coldwell Banker Realty
1. Grand Rapids, MI – $3,250,000
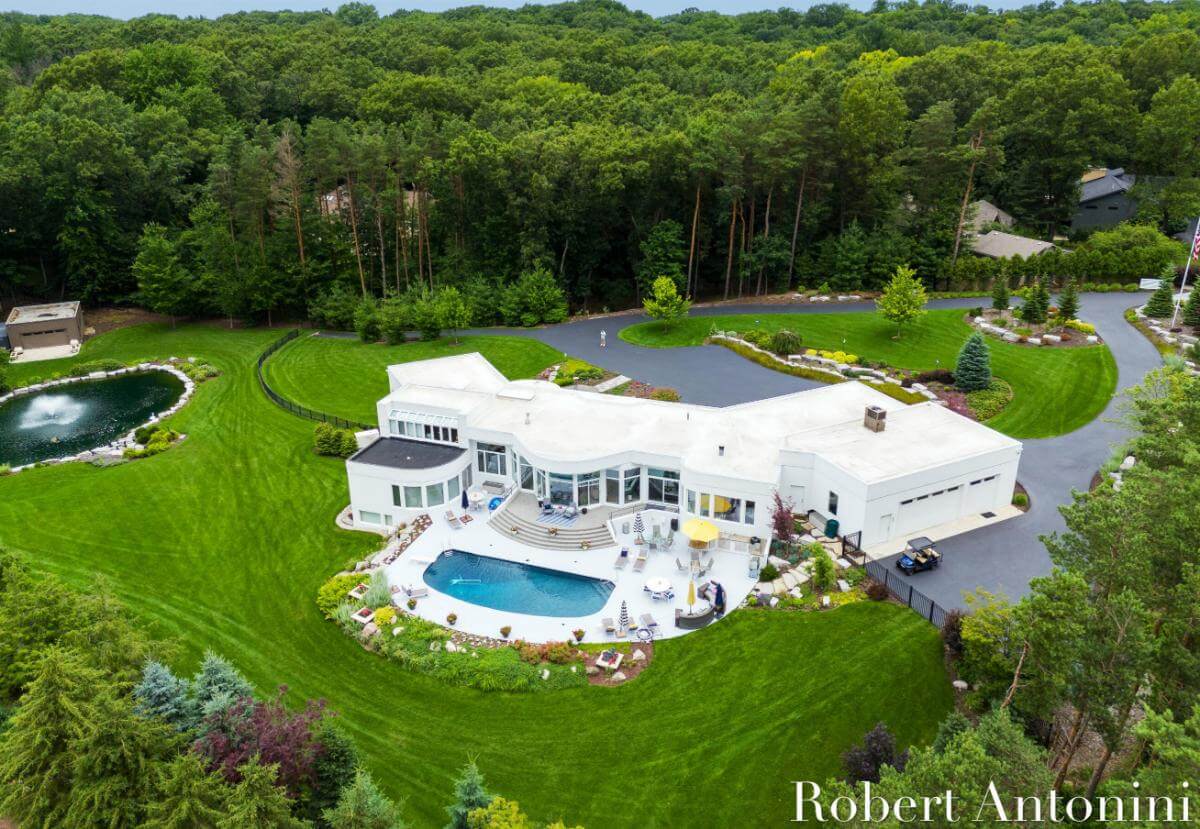
Valued at $3,250,000, this 7,228 sq. ft. estate sits on 2.4 acres and was designed by Vernon Ohlman to offer a resort-like setting with panoramic views. The home features four bedrooms, four full baths, and a master suite with a spa shower, soaking tub, and floor-to-ceiling windows. The property includes a heated pool, a backyard retreat with an outdoor kitchen, a waterfall pond, and a six-stall HVAC-equipped garage. The lower level is designed for entertainment, boasting a movie theater, wet bar, fitness center, and a recreation room with walkout access.
Where is Grand Rapids, MI?

Grand Rapids, MI, is located in the western part of Michigan, about 30 miles east of Lake Michigan. It is the second-largest city in the state and serves as a major economic and cultural hub. Known for its strong furniture manufacturing history, it has earned the nickname “Furniture City,” and it is also home to a thriving craft beer scene. The city is easily accessible via Interstate 96 and is about a two-hour drive west of Detroit.
Living Room
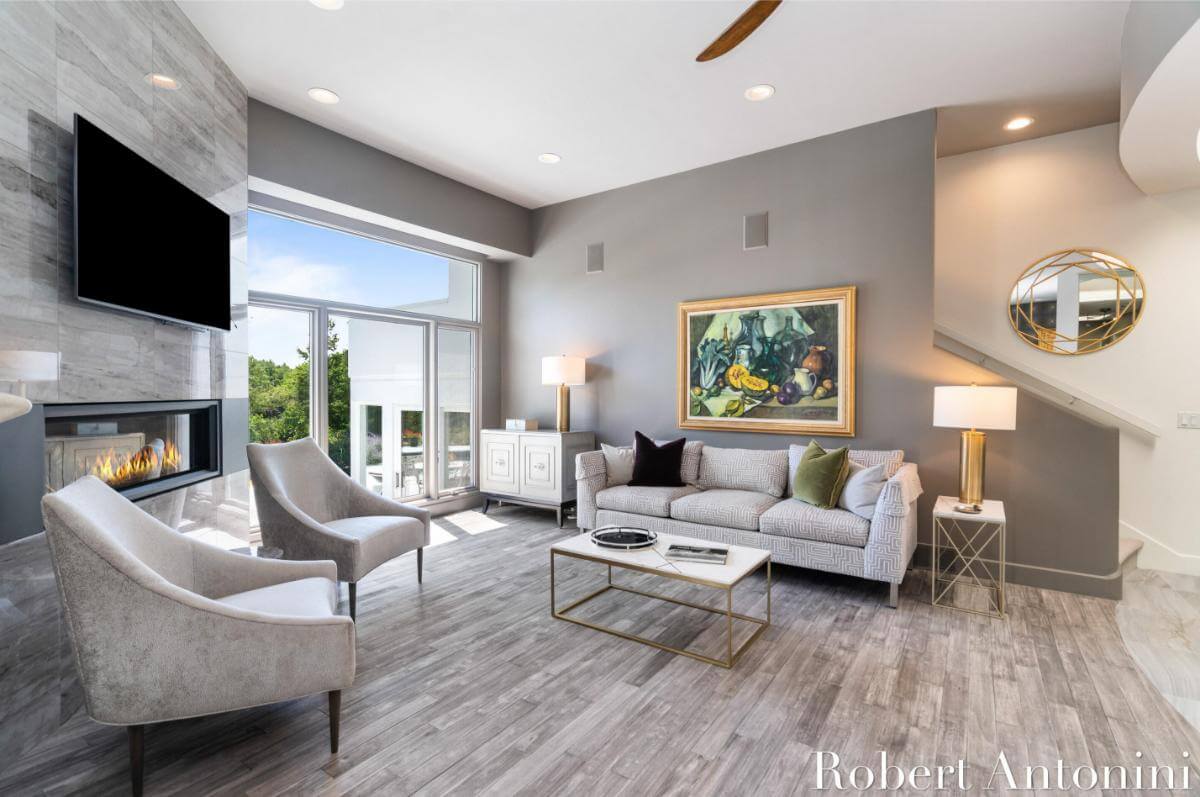
This living room has a modern design with a fireplace, large windows, and an open staircase. The neutral color palette includes gray walls, light wood flooring, and sleek furniture. A mounted TV and framed artwork add function and style to the space.
Kitchen
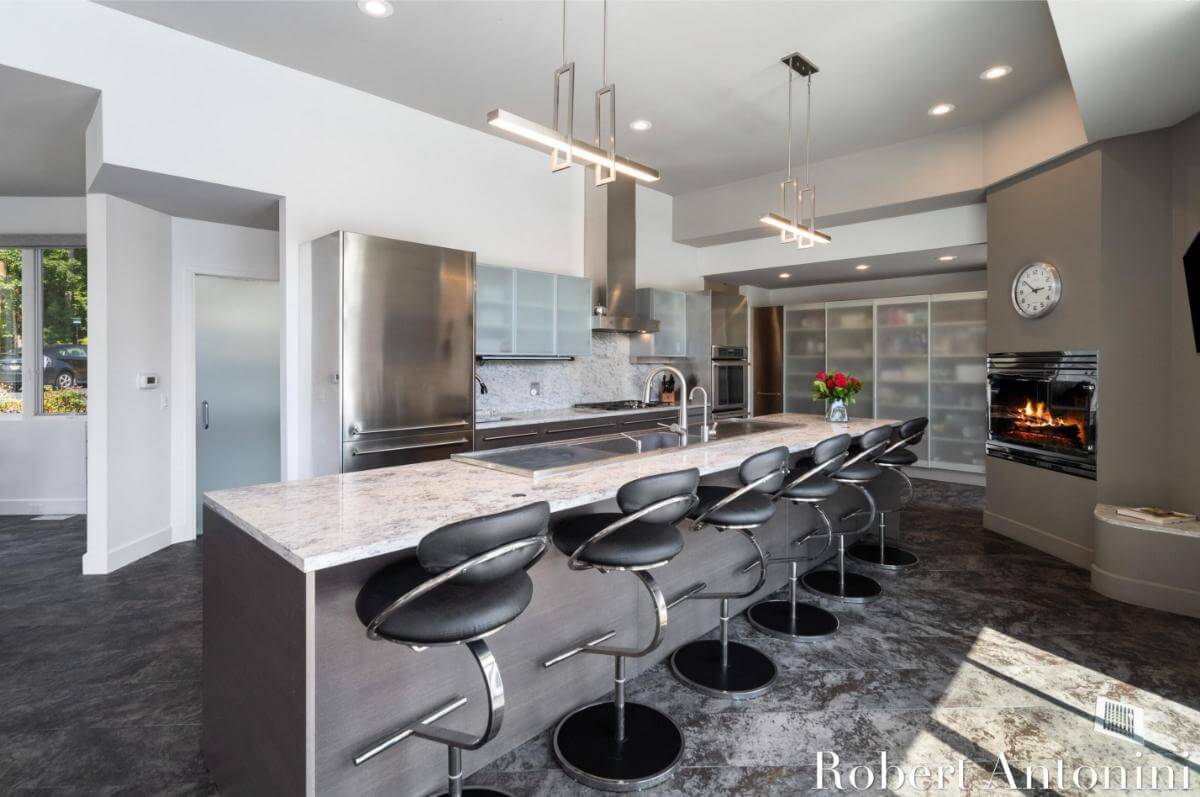
This kitchen features a large island with bar seating, stainless steel appliances, and modern lighting. A built-in fireplace adds warmth to the space, while sleek cabinetry provides storage. The open layout connects seamlessly to the rest of the home.
Bedroom
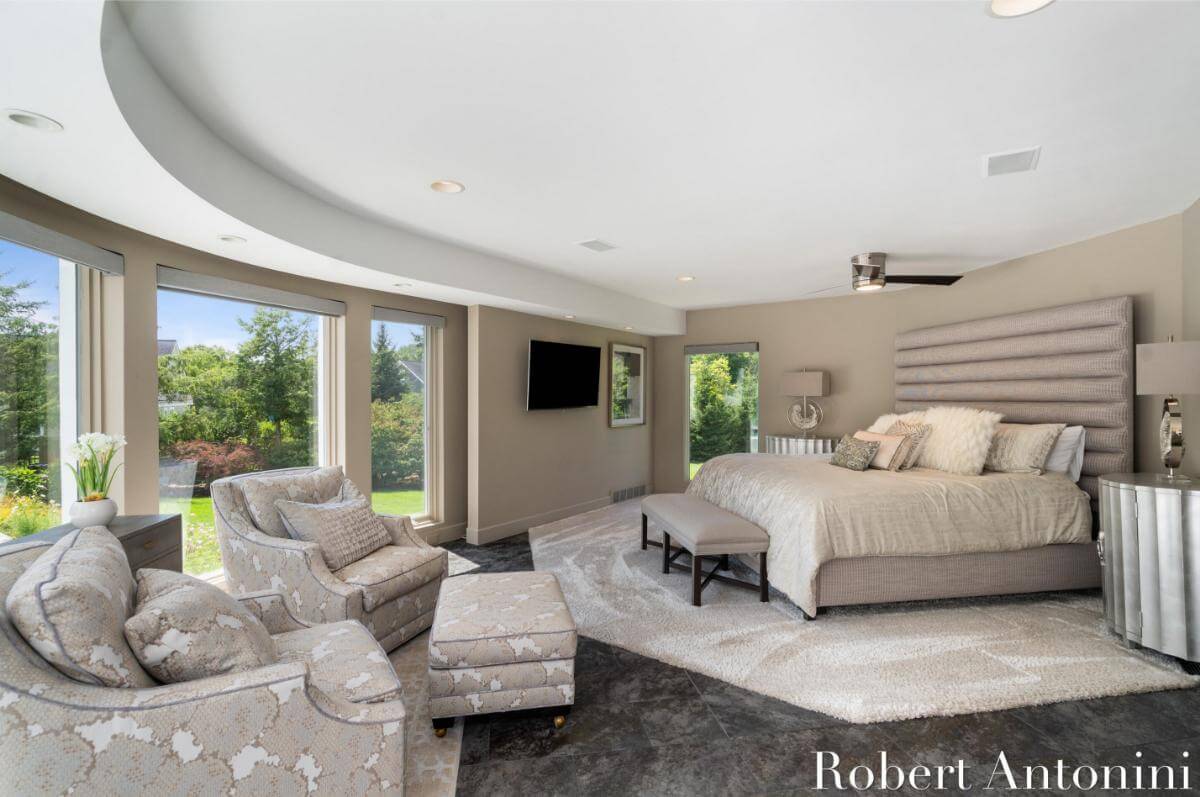
This bedroom features large windows that provide natural light and views of the surrounding greenery. A sitting area with matching chairs and an ottoman offers a comfortable space to relax. The room is finished with a plush bed, a neutral color palette, and modern lighting.
Theater
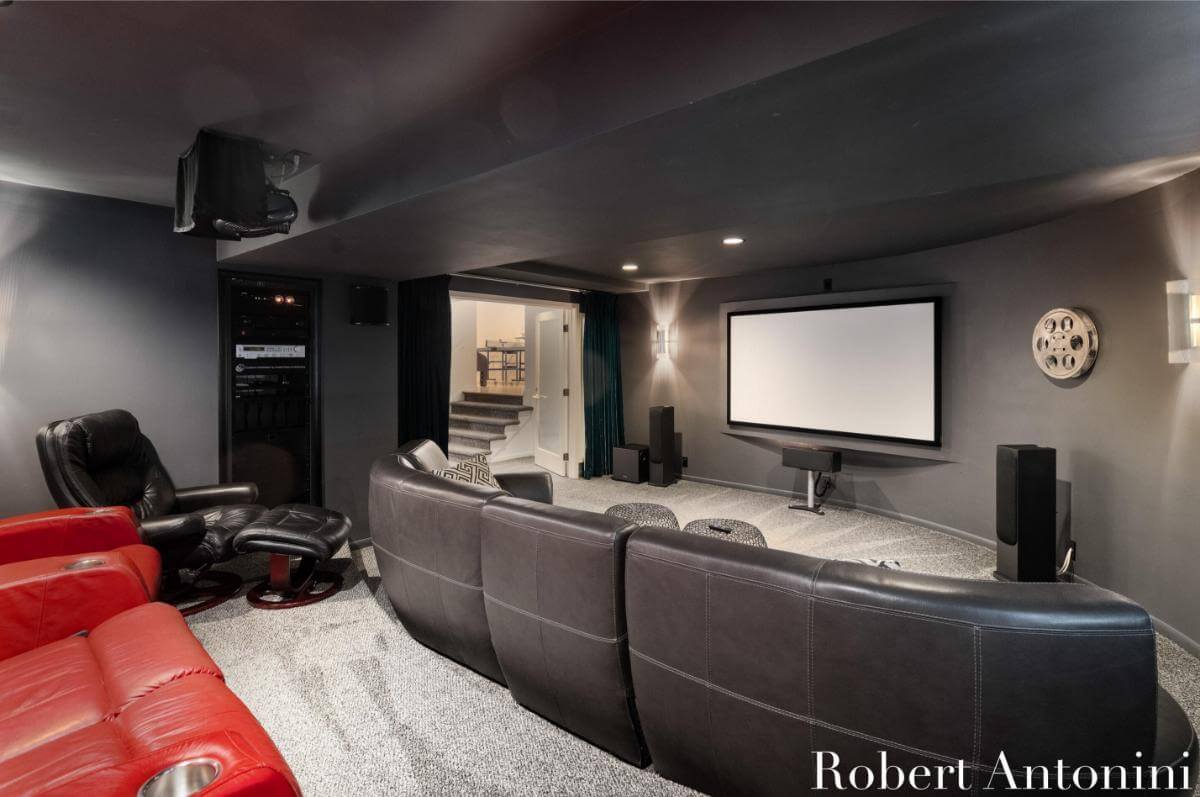
This home theater features a large projection screen, surround sound speakers, and dimmable lighting. The seating includes black leather recliners and red theater chairs for a comfortable viewing experience. Dark walls and carpeted flooring create an immersive setting for watching movies.
Outdoor Space
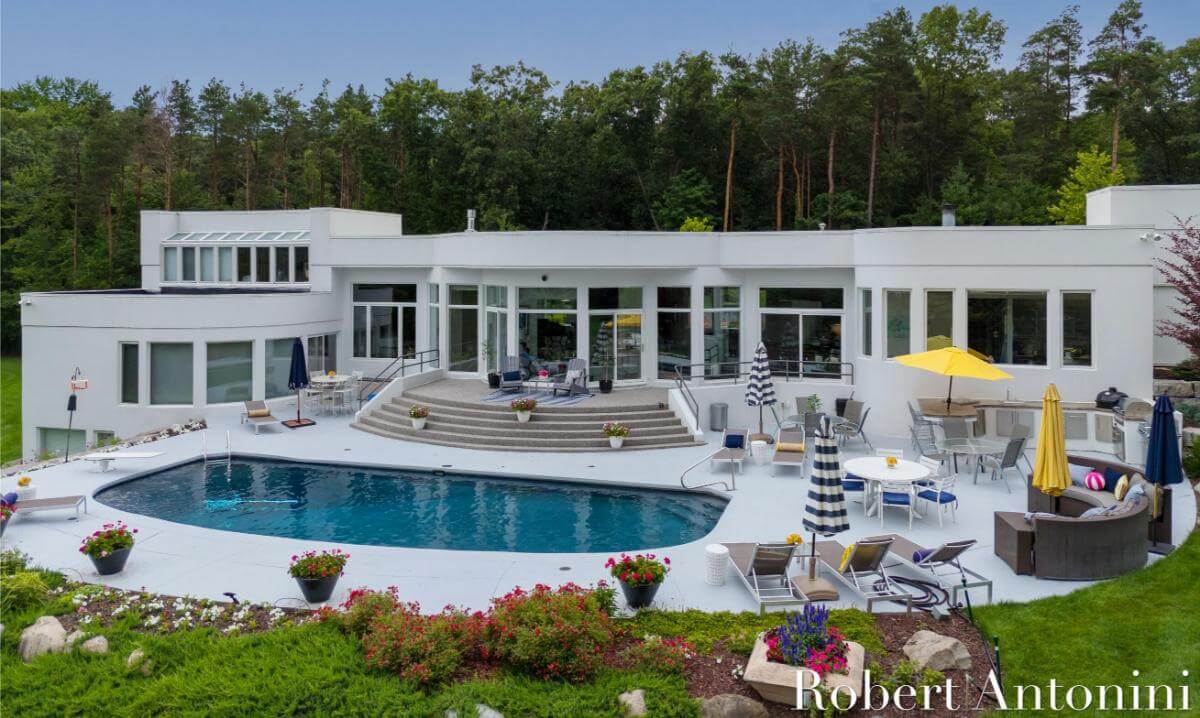
This outdoor space features a large in-ground pool surrounded by multiple seating areas and lounge chairs. A built-in outdoor kitchen with bar seating is positioned under large umbrellas for shade. The property is lined with lush landscaping and tall trees, providing privacy and a resort-like atmosphere.
Source: Robert A Antonini @ Coldwell Banker AJS (SE)



