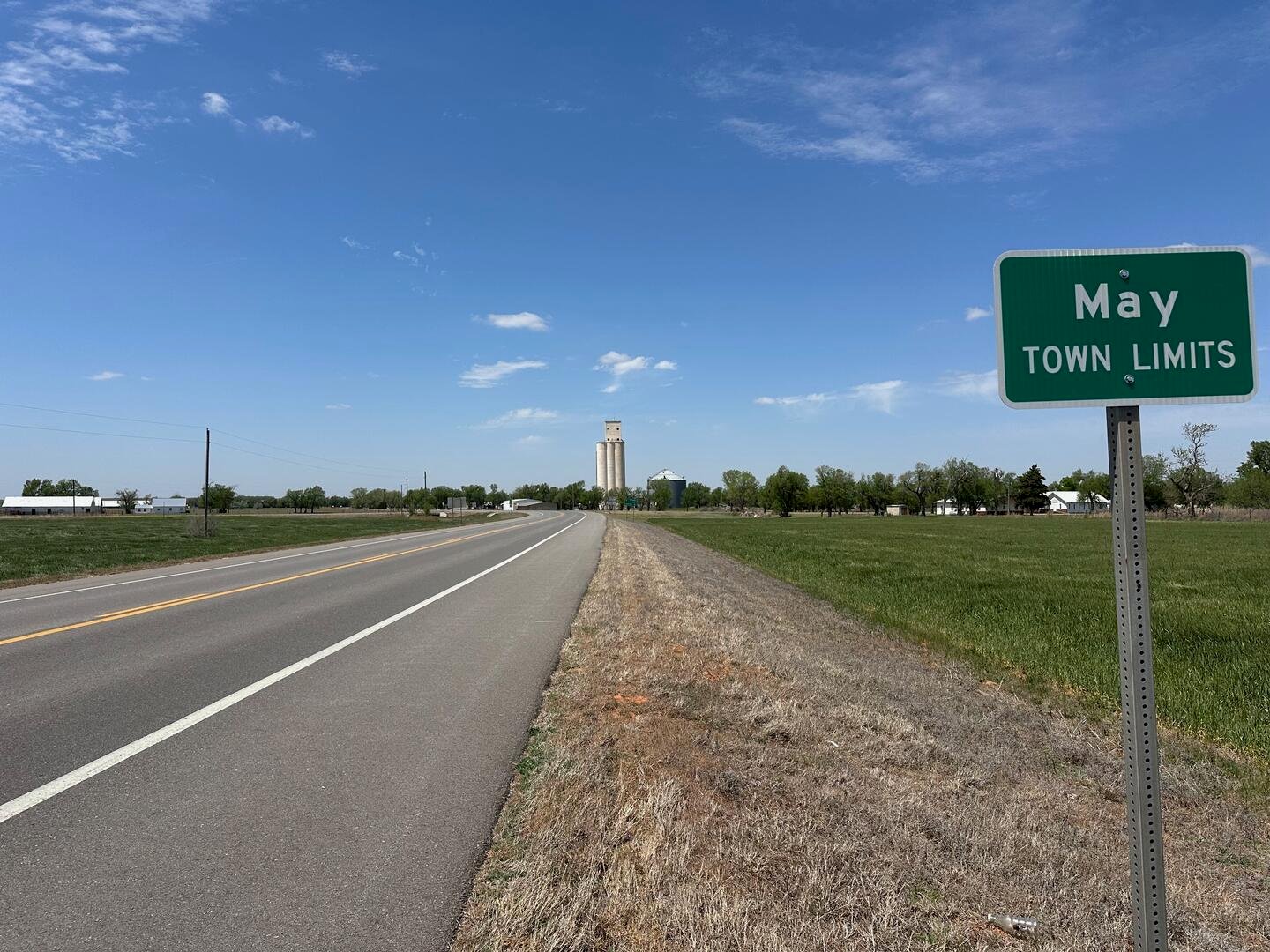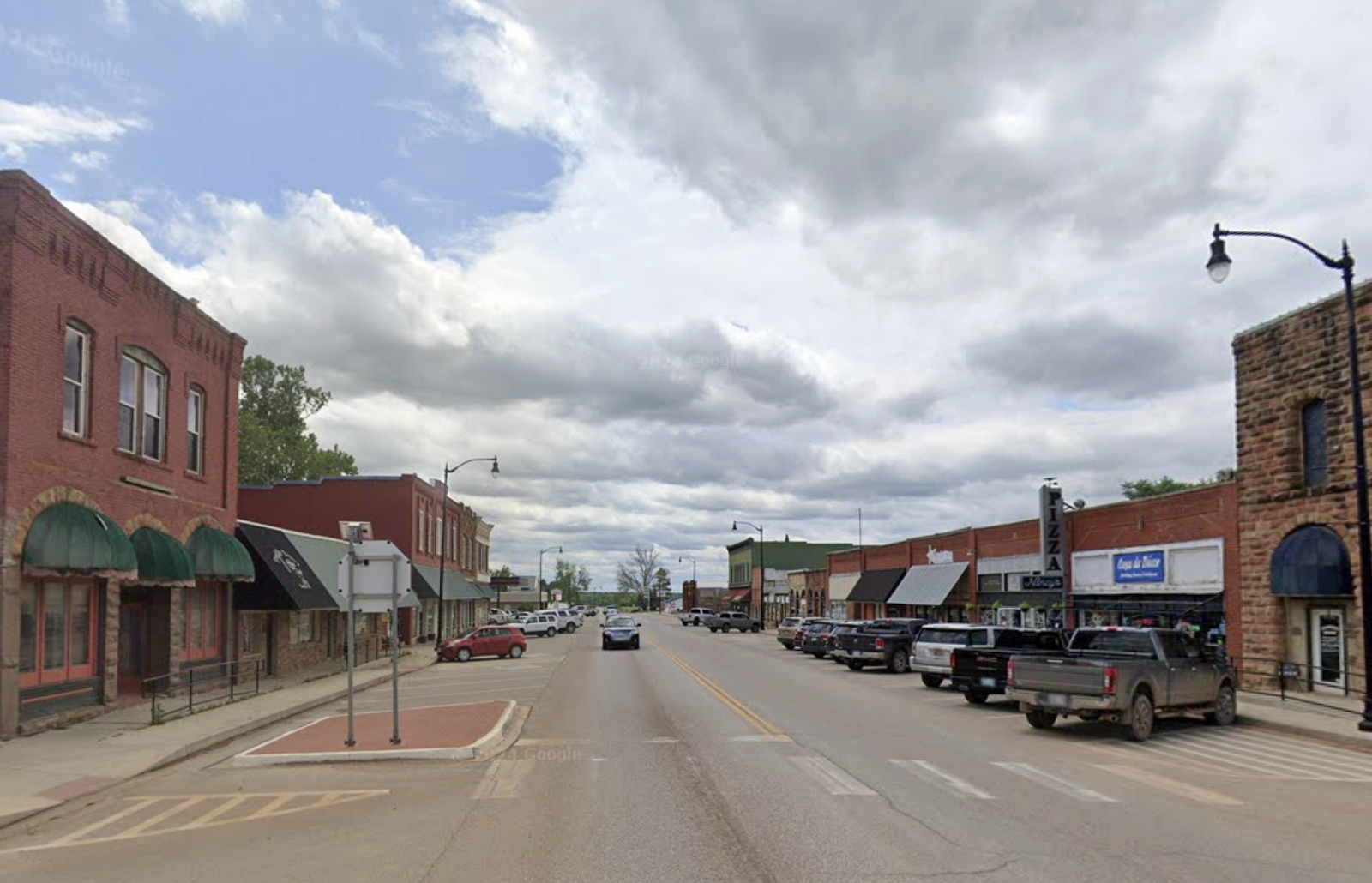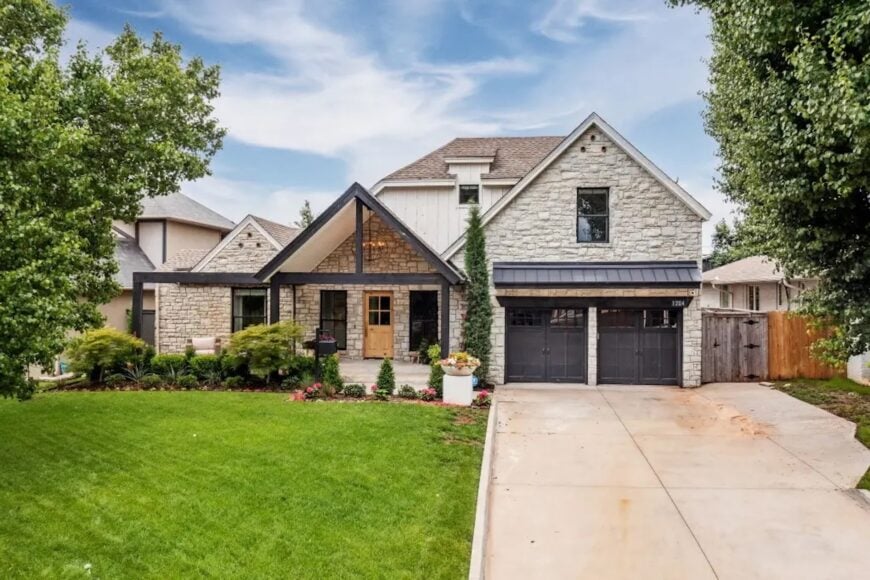
Would you like to save this?
Oklahoma offers an impressive range of real estate for buyers with a $1 million budget. From expansive countryside estates with acres of land to modern luxury homes in the heart of the city, the state provides exceptional value compared to coastal markets.
High-end properties here often feature custom finishes, outdoor living spaces, private pools, and spacious layouts—sometimes with bonus amenities like guest houses, home theaters, or acreage. Whether you’re drawn to urban hubs like Oklahoma City and Tulsa or serene communities like Norman, Edmond, or Nichols Hills, here’s a look at what $1 million can buy you across the Sooner State.
10. Broken Arrow, OK – $990,000
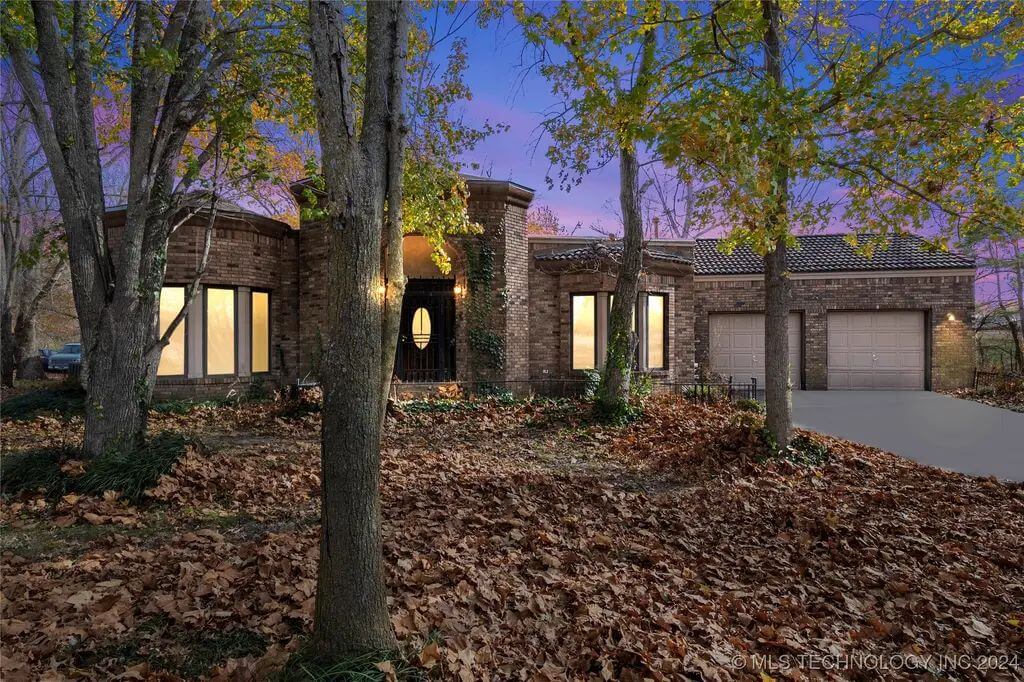
This stunning 1-story custom home offers 2,921 sq ft of living space with 3 bedrooms and 3 bathrooms, all set on a picturesque 14.74-acre (M/L) property. The interior showcases gorgeous hardwoods, extensive woodwork, and a spacious open floor plan filled with natural light from numerous windows.
Valued at $990,000, the home includes three living areas and a unique indoor inground pool. Additional features include a barndominium with one bedroom and a large deck, plus a double wide with 3 bedrooms, an office, and a generous living area.
Where is Broken Arrow?
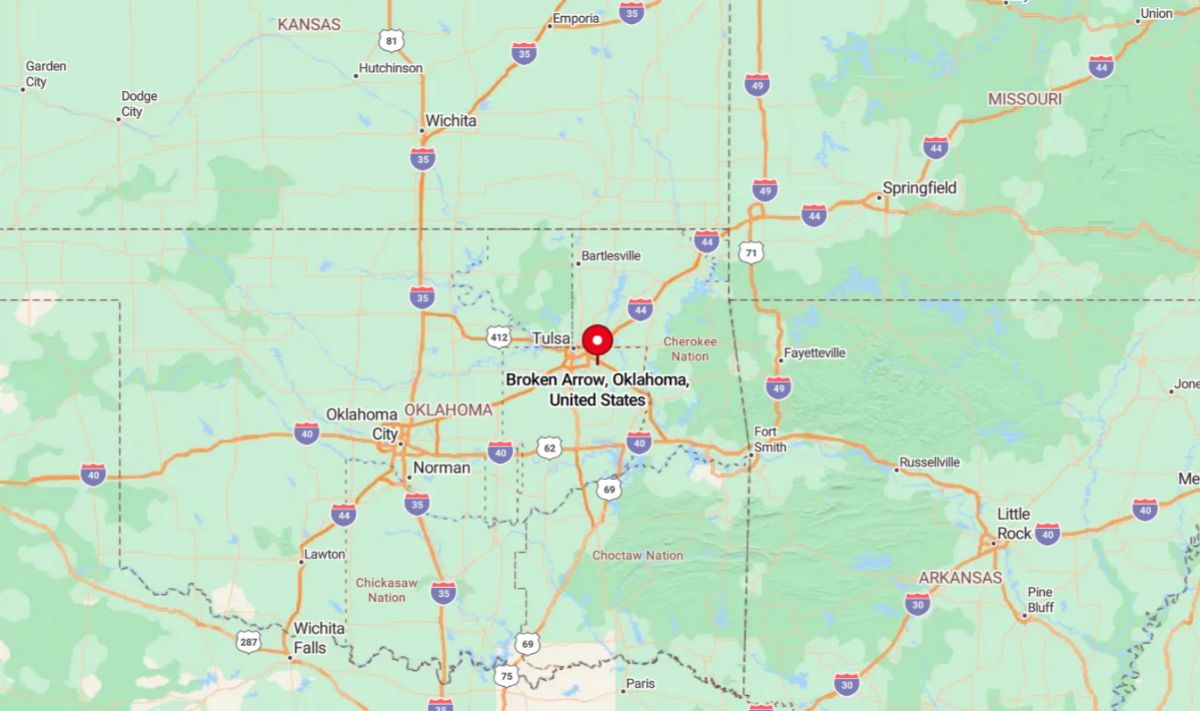
Broken Arrow is a city located in northeastern Oklahoma, primarily in Tulsa County with a small portion extending into Wagoner County. It is part of the Tulsa Metropolitan Area and lies just southeast of the city of Tulsa. Broken Arrow has grown significantly over the years and is now one of the largest suburbs in the state, known for its family-friendly neighborhoods and quality public schools. The city also features a revitalized downtown area with shops, restaurants, and cultural attractions, contributing to its appeal as a vibrant suburban community.
Grand Entry
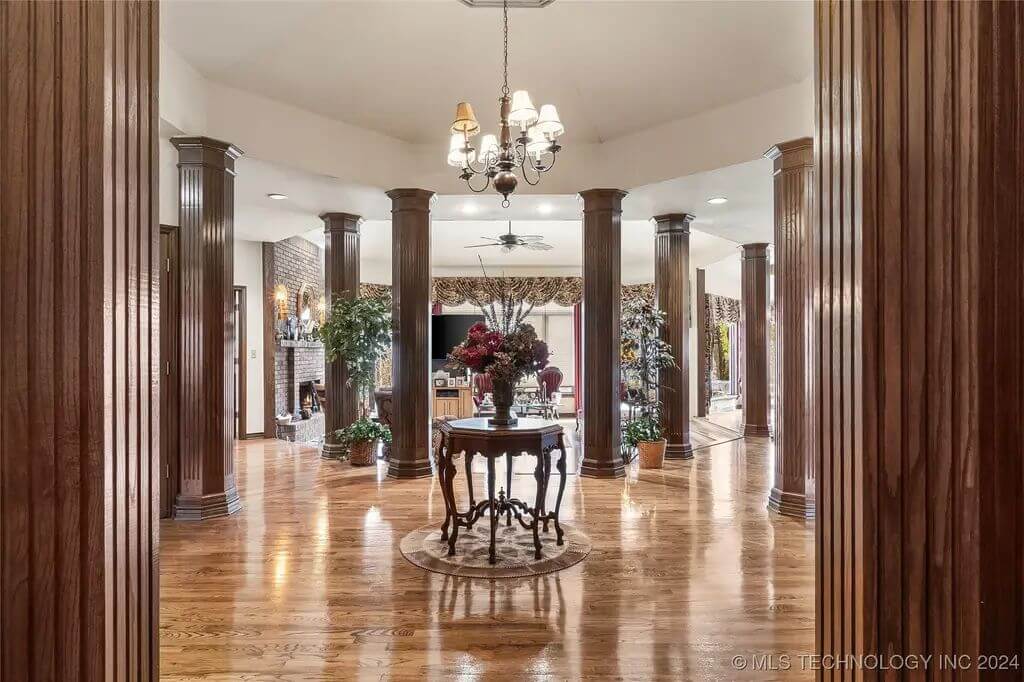
The entry area features polished hardwood flooring, surrounded by a symmetrical layout of dark wooden columns. A central round table with a floral arrangement sits beneath a chandelier. This space leads directly into multiple living zones visible in the background. Large windows and open sightlines provide clear views across the interior.
Living Room
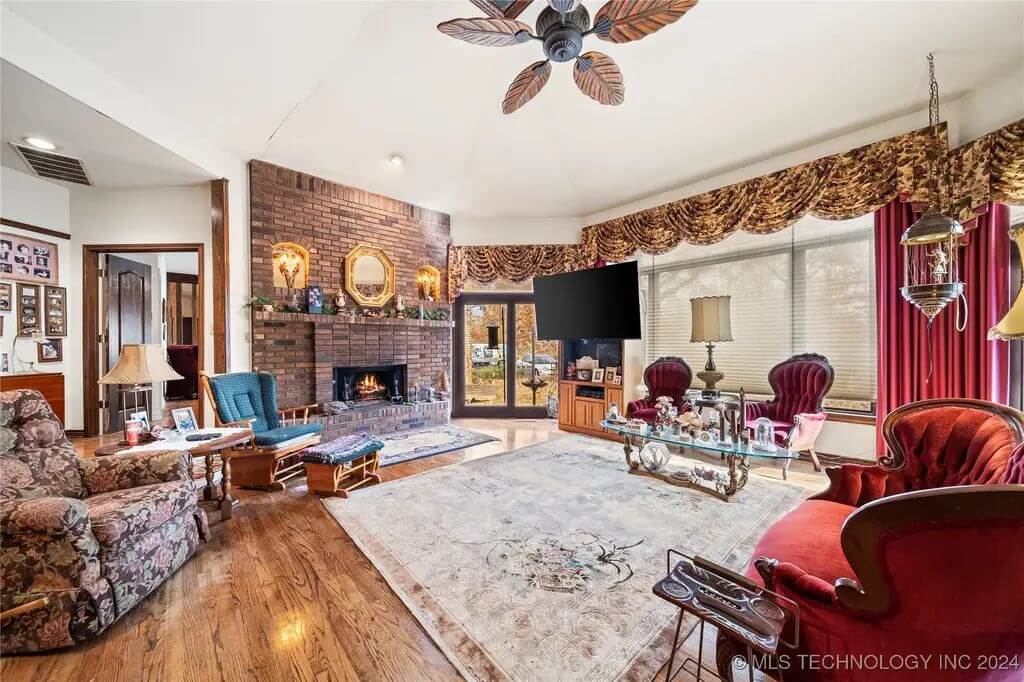
The living room includes a large brick fireplace with built-in lighting and a raised hearth. Seating is arranged around a central rug and glass coffee table, with a large TV mounted between tall windows. The room has hardwood floors and detailed drapery, along with multiple access points to adjoining spaces. A ceiling fan hangs above, complementing the room’s functionality.
Dining Room
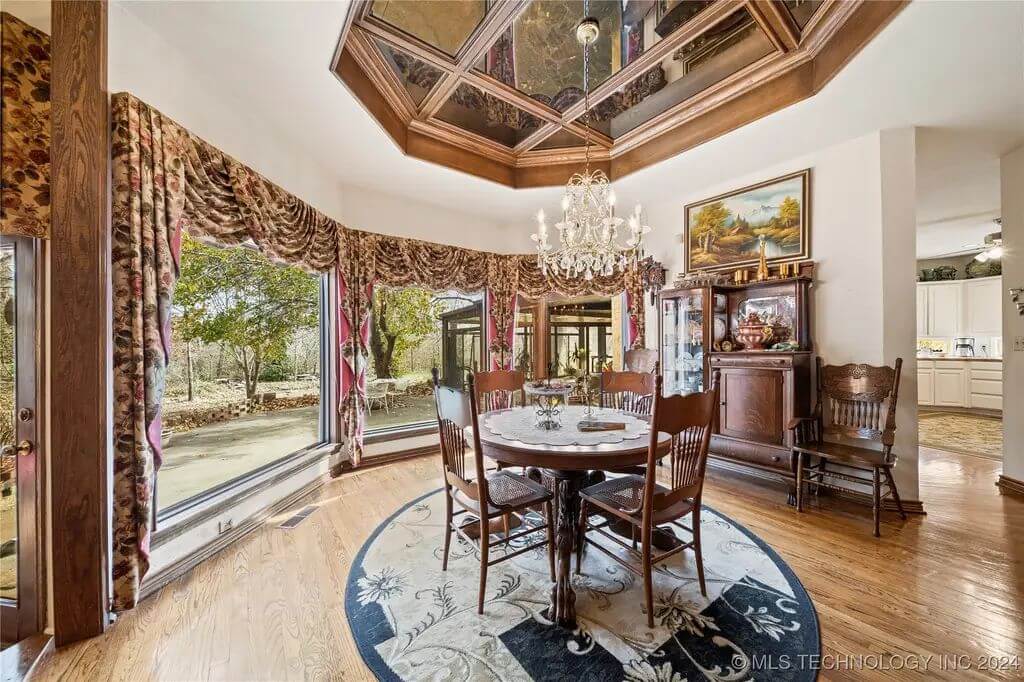
This dining space includes a chandelier mounted within a recessed mirrored ceiling feature. A round rug sits beneath the dining table and chairs, while large bay windows allow natural light into the room. Decorative valances frame the windows, which provide outdoor views. The area connects directly to the kitchen and living spaces.
Bedroom
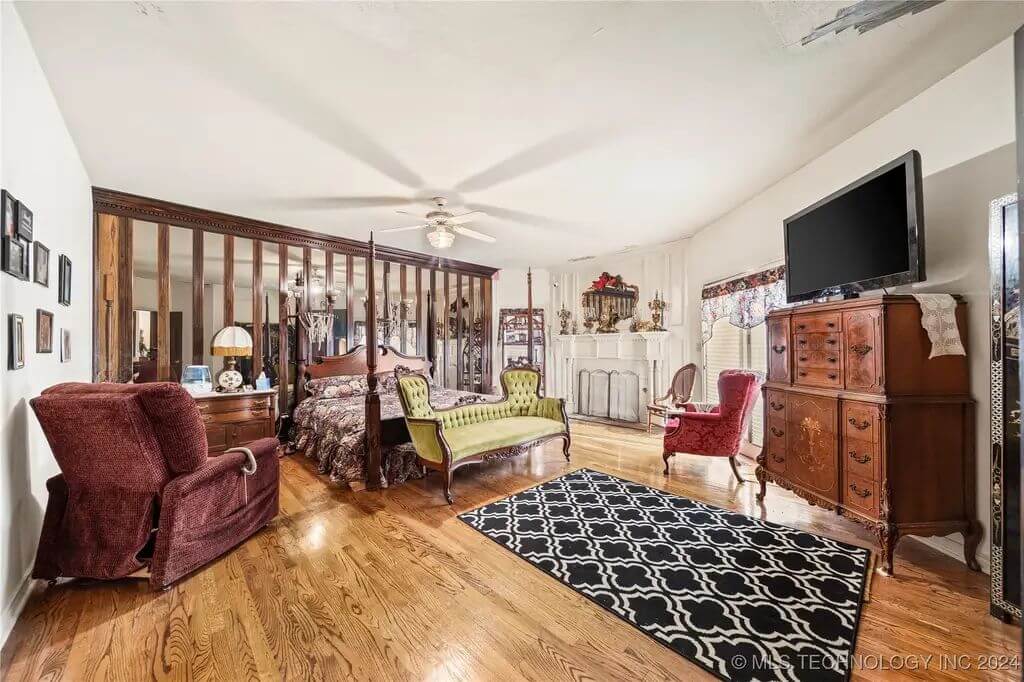
Would you like to save this?
The primary bedroom contains a large sleeping area divided by vertical wooden slats and decorative trim. The room includes a traditional four-poster bed, fireplace, and multiple seating options. Hardwood flooring extends throughout, and a ceiling fan is mounted above. A flat-screen TV sits on top of a wooden dresser across from the bed.
Backyard
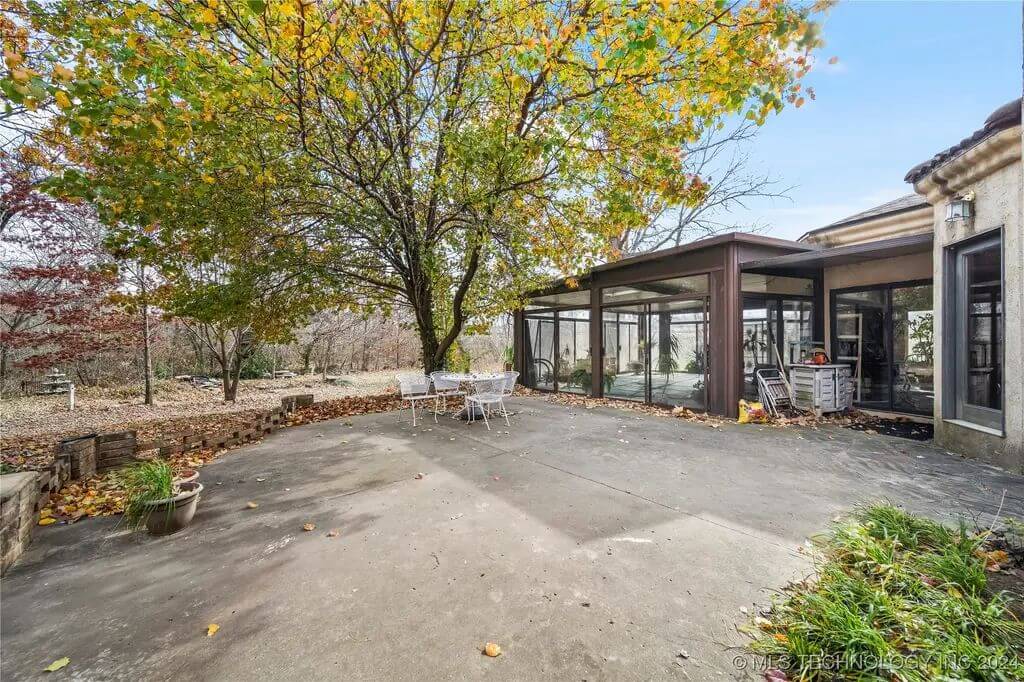
The backyard features a concrete patio shaded by a mature tree. Patio furniture is arranged near a low retaining wall, with trees and natural landscaping surrounding the area. An enclosed structure, likely housing the indoor pool, connects directly to the main house. The glass enclosure has sliding doors for easy access.
Source: Trish Allison of Coldwell Banker Select
9. Newalla, OK – $1,000,000
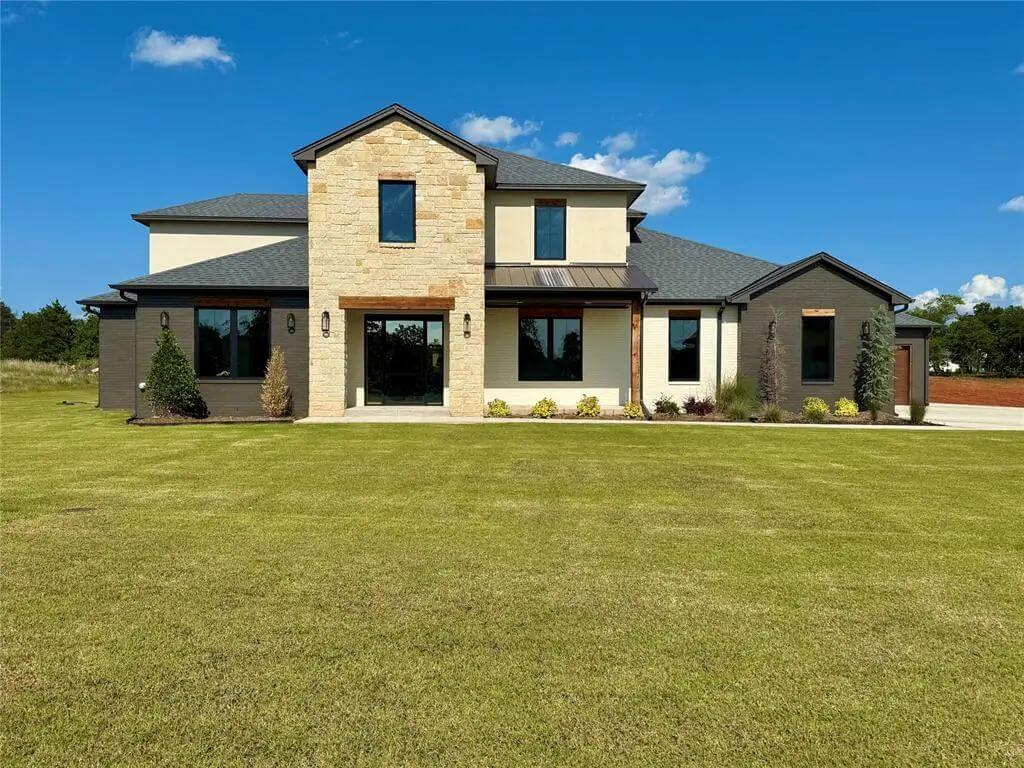
This 3,928 sq ft transitional-style home blends traditional and modern elements and is situated on a one-acre lot. Valued at $1,000,000, it offers 4 bedrooms and 4 bathrooms, including a true MIL plan with a second primary suite on the main floor and a luxurious master suite with direct outdoor access.
The interior features a 20-foot foyer ceiling with privacy glass, custom cabinetry with quartz and tile finishes, a chef’s kitchen equipped with a JennAir 48” gas cooktop, double oven, Frigidaire Pro appliances, toe lights, and a spacious butler’s pantry.
Additional spaces include a study, flex room, 14×15 game room, and upstairs Jack-and-Jill bedrooms with private vanities and toilets.
Where is Newalla?
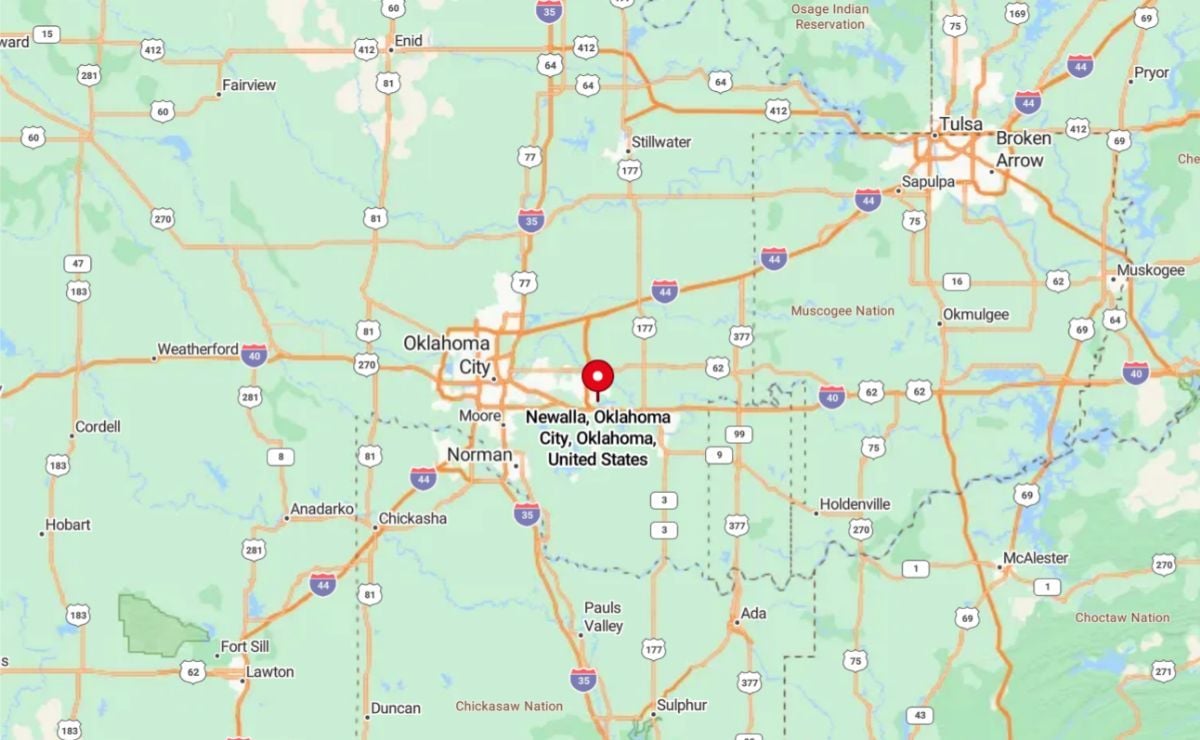
Newalla is an unincorporated community located in central Oklahoma, primarily within Cleveland County, with parts extending into Oklahoma and Pottawatomie Counties. It lies southeast of Oklahoma City and is considered part of the Oklahoma City Metropolitan Area. Newalla is a largely rural and residential area known for its open land, wooded properties, and quiet, country setting. Despite its rural character, it offers convenient access to urban amenities via nearby highways like I-40 and US-270.
Living Room
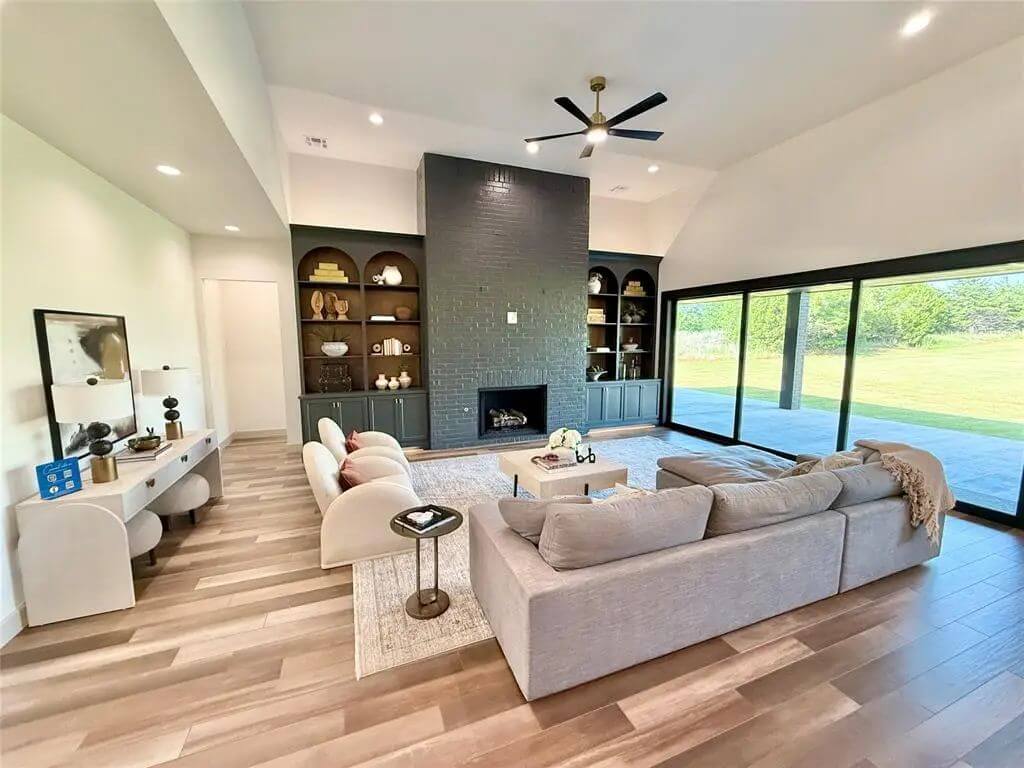
The living room features a black tiled fireplace flanked by built-in shelving and cabinets. A sectional sofa is arranged around a central coffee table, with a pair of accent chairs nearby. A full glass wall with sliding doors opens to the outdoor patio, allowing for indoor-outdoor flow. Light wood-look flooring runs throughout the space.
Kitchen
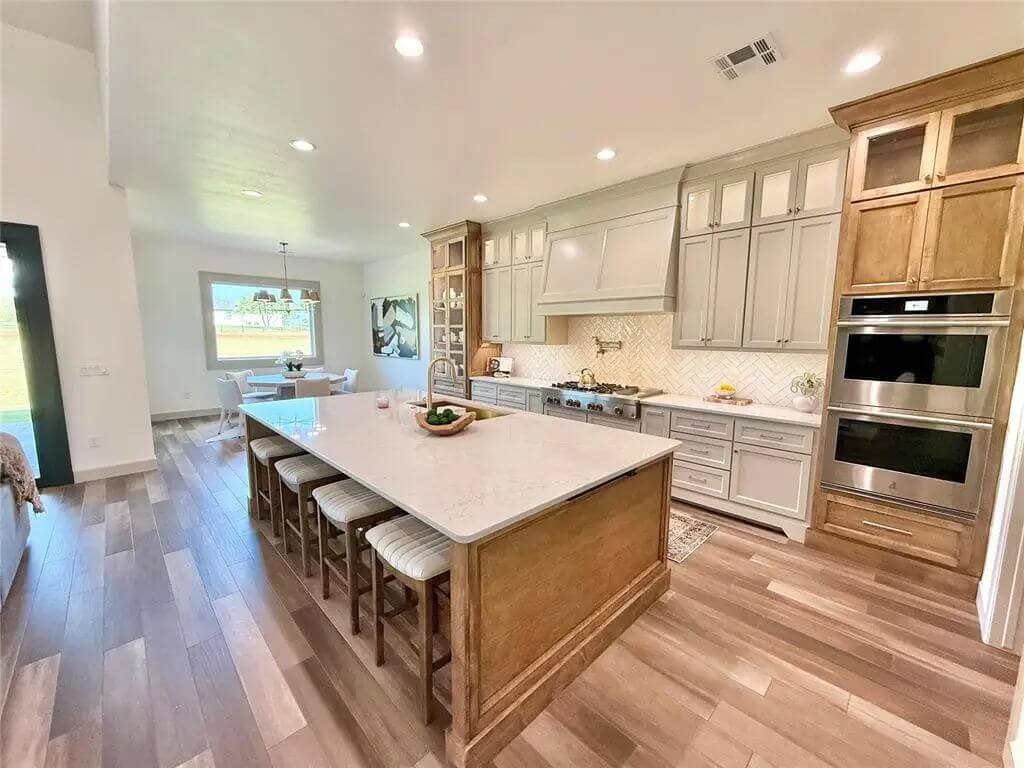
The kitchen includes a large center island with seating for five, a built-in sink, and overhead lighting. It is equipped with double wall ovens, a gas cooktop, and extensive cabinetry with upper glass-front storage. The backsplash is a herringbone tile design, and the space connects directly to a dining area by a large window. The flooring is continuous from the adjoining living room.
Bedroom
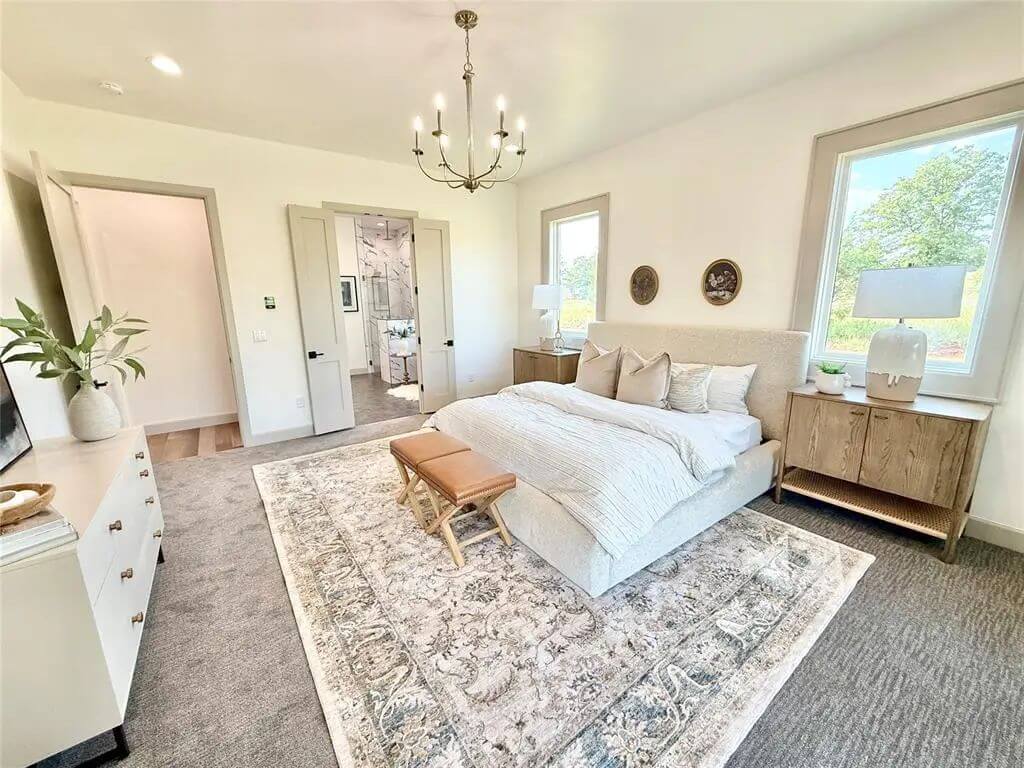
The bedroom includes a bed centered between two windows with nightstands on each side. Neutral carpeting covers the floor, and a chandelier is mounted in the ceiling. A dresser is positioned opposite the bed, and an upholstered bench sits at the foot. The en suite bathroom is visible through double doors.
Bathroom
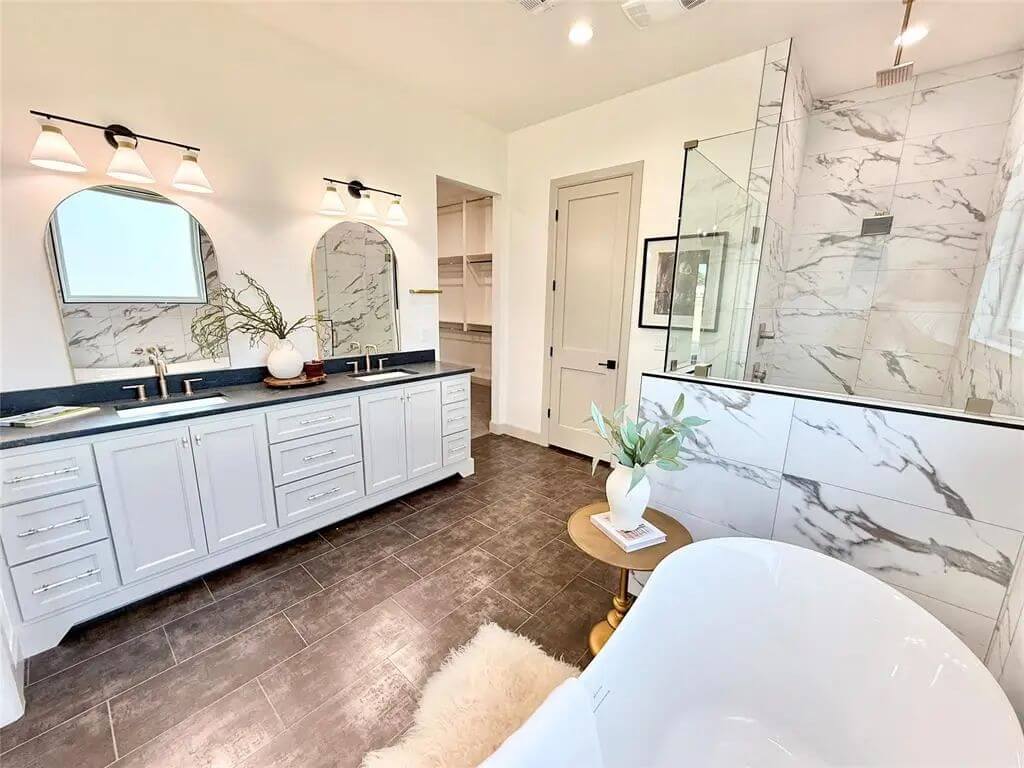
This bathroom features a dual-sink vanity with framed mirrors and black countertops. A freestanding bathtub sits near a marble-tiled walk-in shower with glass surround. The floor is finished in dark tile, and recessed lighting is installed throughout. A door leads to a walk-in closet in the back.
Patio
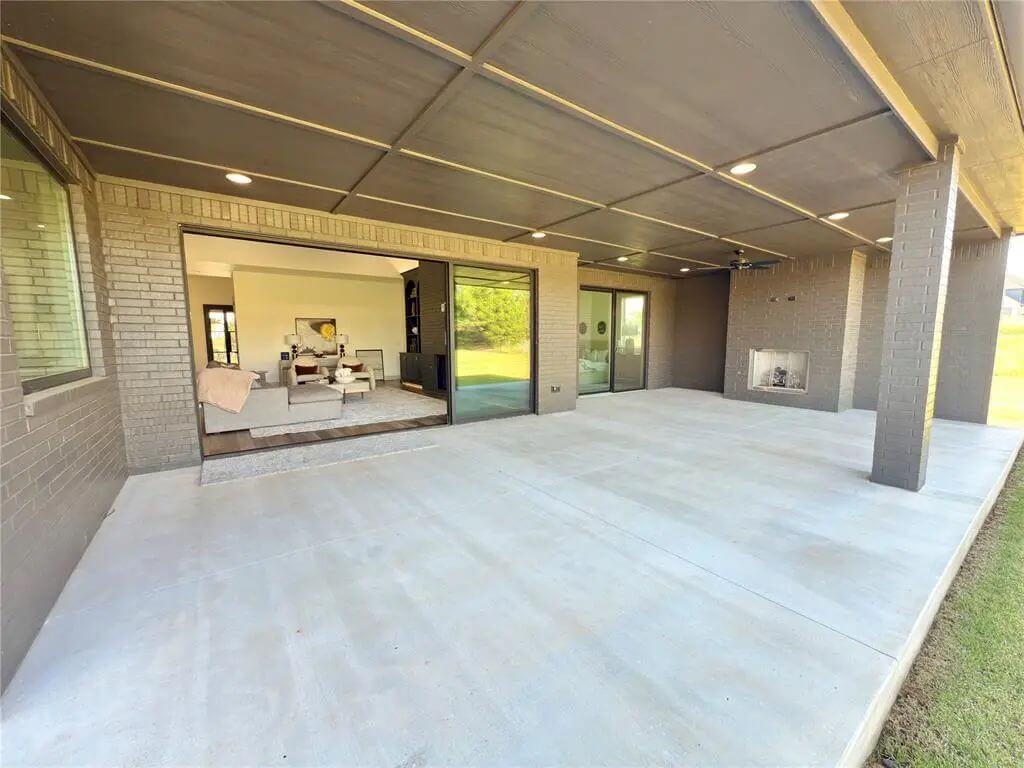
The covered outdoor patio is finished in concrete and extends the width of the home. Sliding glass doors lead into the living room. A built-in exterior fireplace is installed in the corner. The area is supported by brick columns and ceiling lighting.
Source: Andrew Scott of RE/MAX Cobblestone, info provided by Coldwell Banker Realty
8. Edmond, OK – $1,020,000
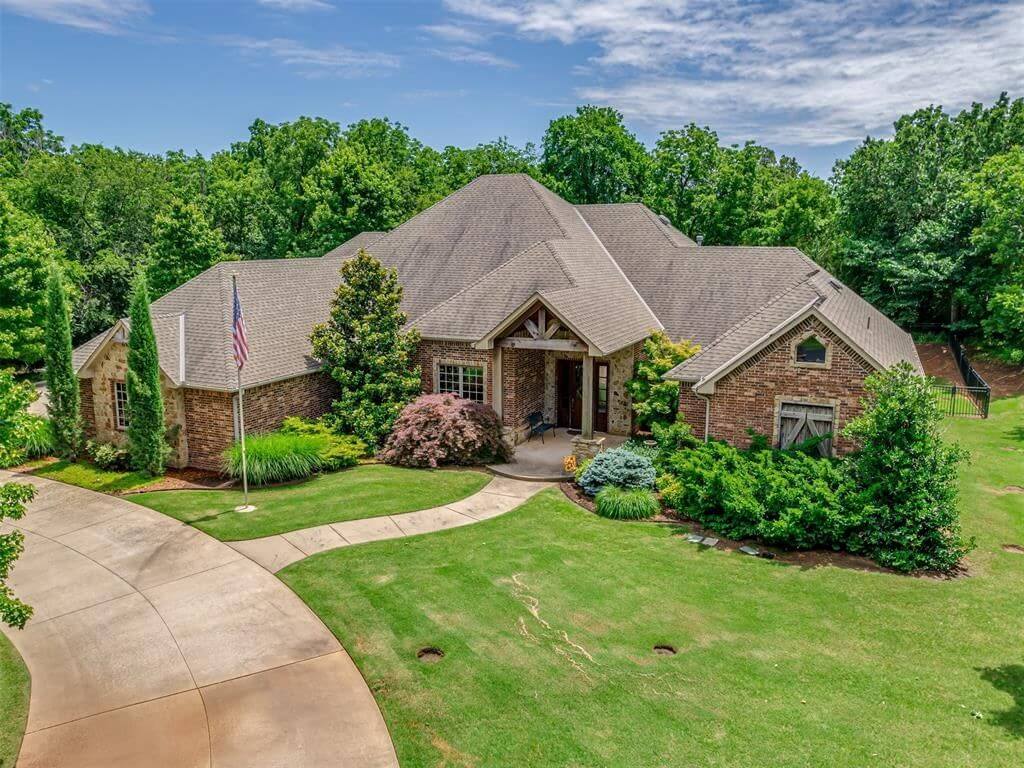
This 4,406 sq ft home offers 4 bedrooms and 5 bathrooms, set on over 2 wooded acres with a functional floor plan and abundant natural light. The large living room, dining room, breakfast nook, and chef’s kitchen—featuring a commercial-grade Dacor dual fuel range, stainless appliances, granite counters, and a walk-in pantry—are designed for both comfort and entertaining.
Valued at $1,020,000, the home includes a private office, geothermal HVAC, wood-encased Pella windows, and a screened-in porch overlooking a saltwater pool. The primary suite has direct access to the backyard and a luxury ensuite, while other bedrooms include a private guest suite and shared bath, along with a versatile upstairs bonus room.
Where is Edmond?
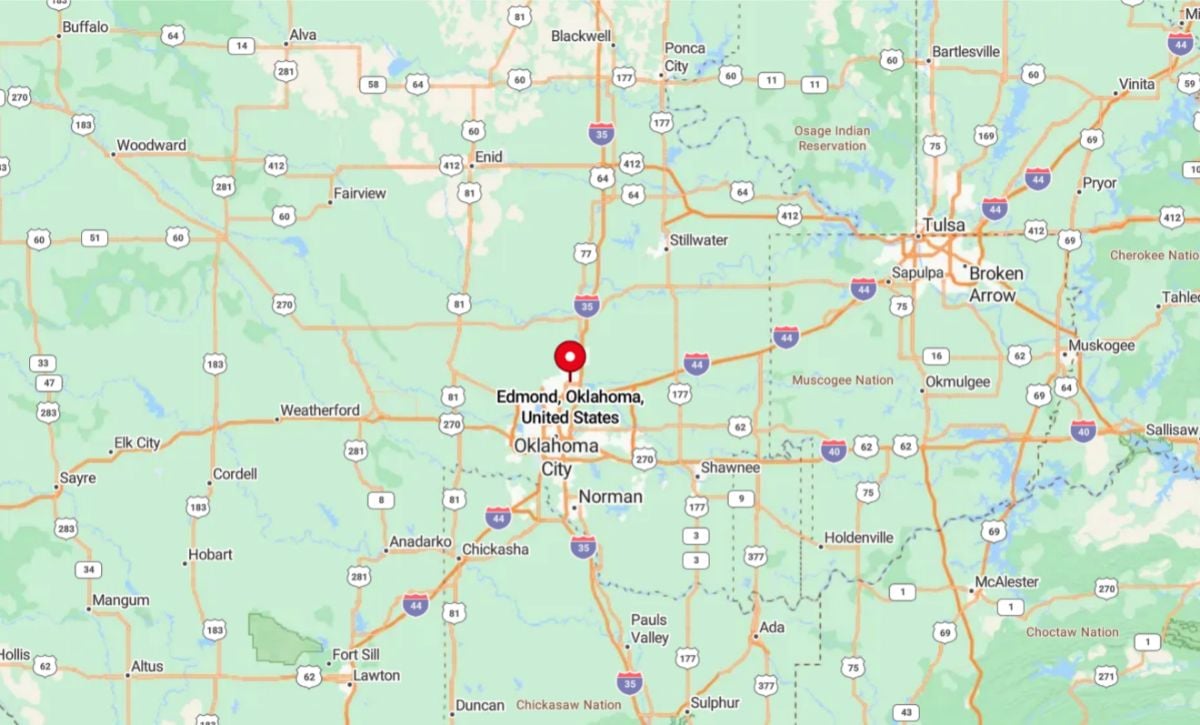
Edmond is a city located in central Oklahoma, just north of Oklahoma City, and is part of the Oklahoma City Metropolitan Area. It spans both Oklahoma and Logan Counties and is accessible via major highways like I-35 and U.S. Route 77. Edmond is known for its strong public school system, the University of Central Oklahoma, and a mix of suburban and upscale residential communities. The city offers parks, golf courses, and a growing commercial sector while maintaining a residential, family-oriented atmosphere.
Living Room
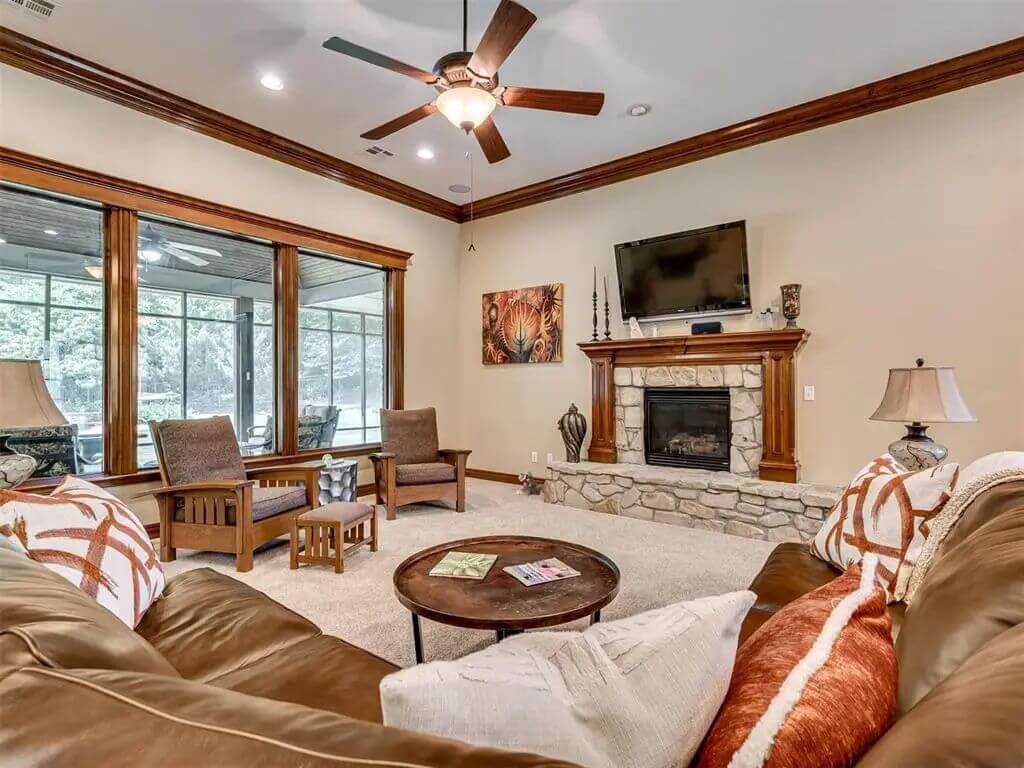
The living room features a stone fireplace with a wood mantle and a mounted TV above. A ceiling fan is centered above a sectional and armchairs. Large windows along the back wall provide a full view of the screened-in porch. Crown molding and neutral walls define the space.
Dining Room
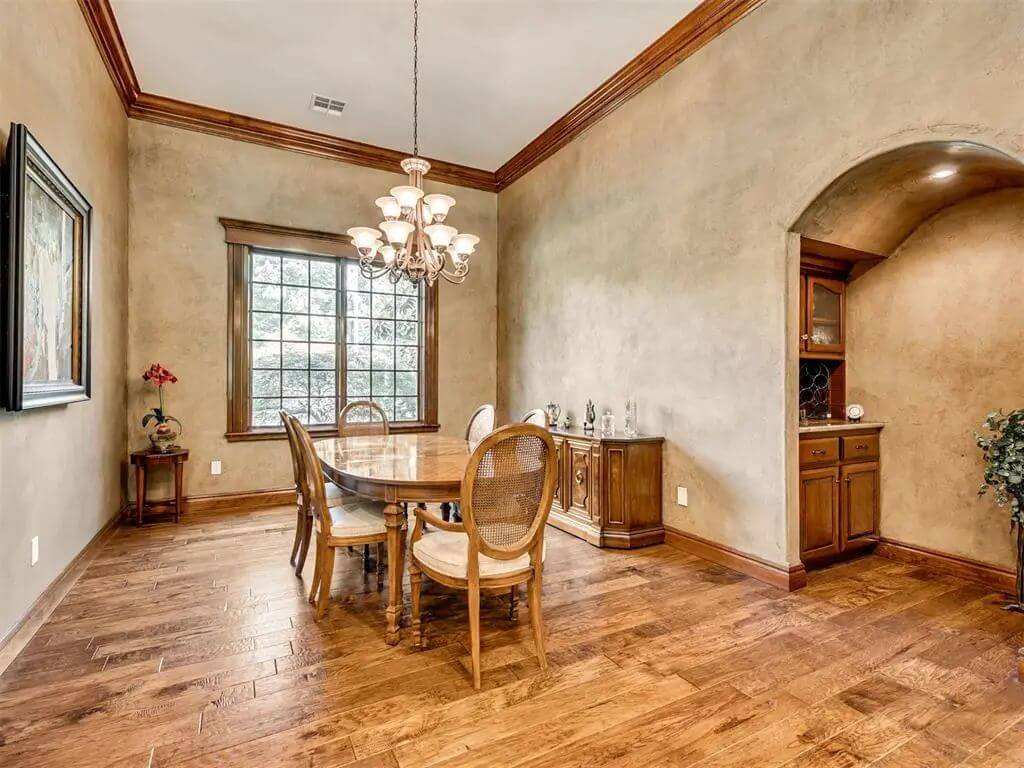
The dining room includes hardwood flooring, a chandelier, and a wood-trimmed window for natural light. A built-in sideboard is recessed into an arched wall niche. The space connects directly to a nearby hallway and appears adjacent to the kitchen. Wall texture and crown molding are consistent with the home’s traditional design.
Bedroom
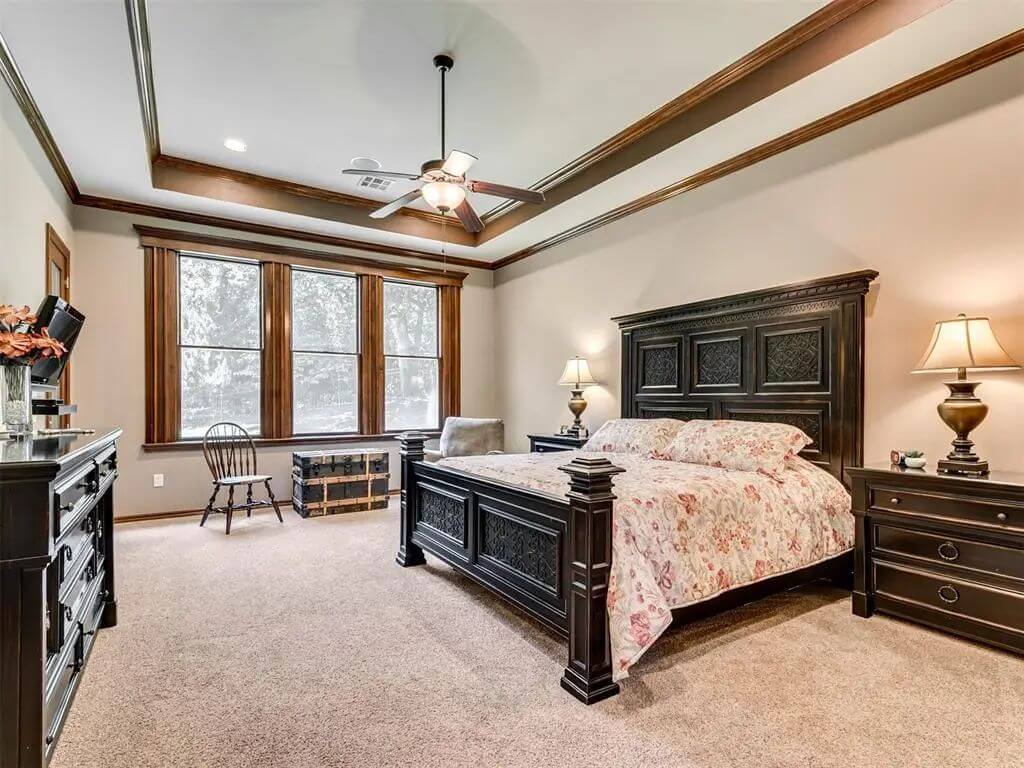
Would you like to save this?
This bedroom has a dark wood bed frame, two nightstands, and carpeted flooring. A ceiling fan with light is mounted in a tray ceiling with crown molding. Four tall windows let in natural light and provide a view of the backyard. The furniture is arranged with symmetry and includes a dresser and a storage trunk.
Bathroom
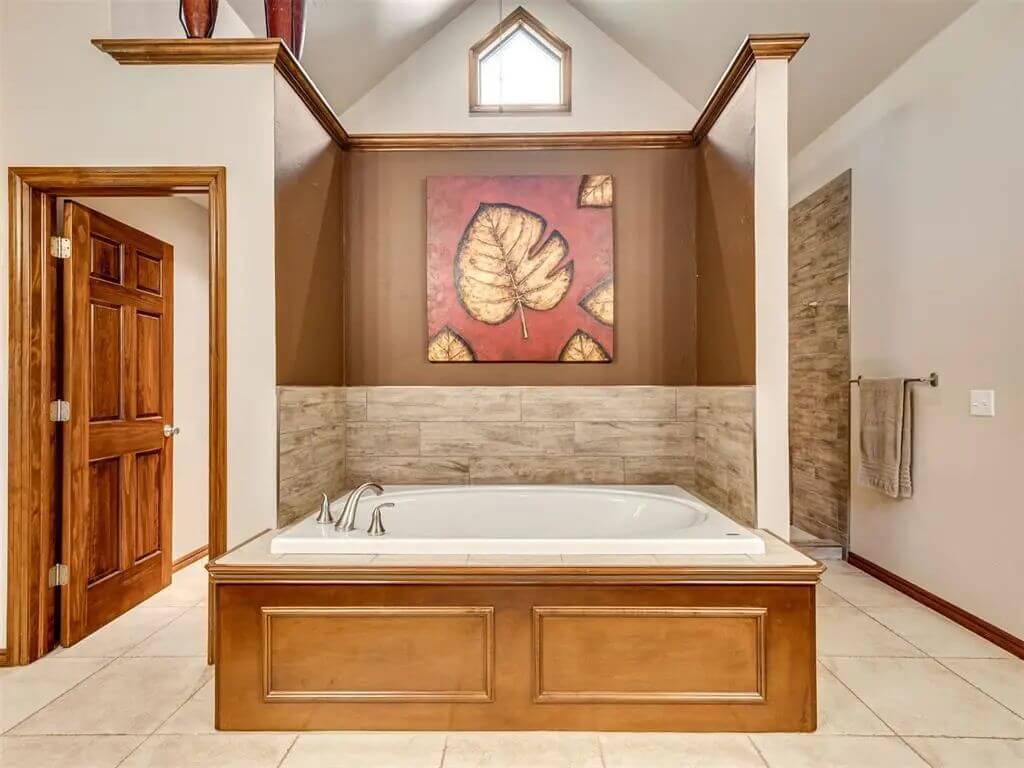
The bathroom features a built-in soaking tub framed with wood paneling and tile surround. Above the tub is a recessed wall section with artwork and a small window near the ceiling. A walk-in shower is located to the right. The space has light floor tile and wood trim throughout.
Pool
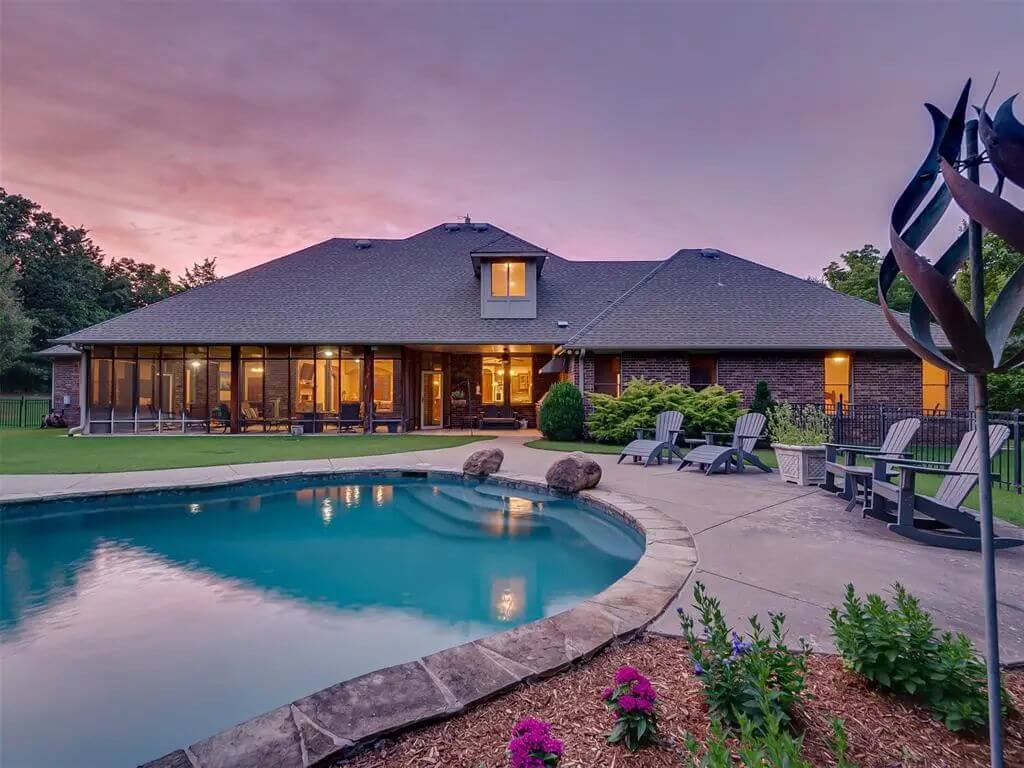
The backyard includes a freeform saltwater pool with stone edging and a surrounding concrete deck. The home has a large screened-in porch that spans nearly the full width of the house. Landscaping includes a mix of shrubs and flower beds. Lounge chairs and seating areas are positioned around the pool.
Source: Cecilia Clark Martin – Cunningham of Coldwell Banker Mike Jones Company
7. Langley, OK – $1,100,000
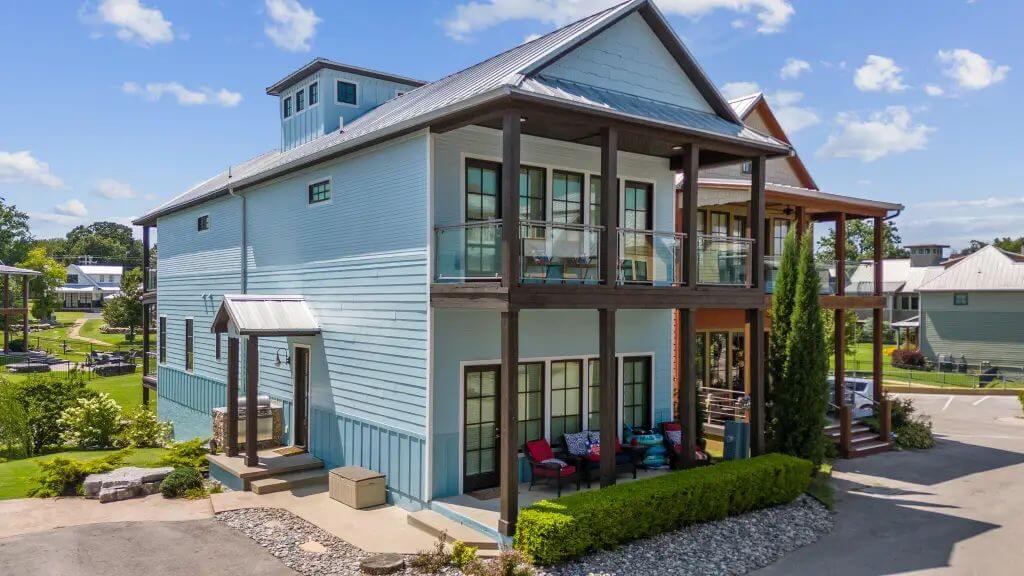
This 3,580 sq ft home is valued at $1,100,000 and features 5 bedrooms and 5 bathrooms, including 4 en suite bedrooms and a powder room. The open-concept living and kitchen area includes a fireplace and walls of windows with scenic views.
Outdoor amenities include approximately 900 sq ft of covered patio space across multiple levels, plus lake-facing porches, decks, and a grilling patio off the kitchen. Located in a community-focused neighborhood, the property also comes with a boat slip and offers natural surroundings with waterfalls, creeks, and ponds.
Where is Langley?
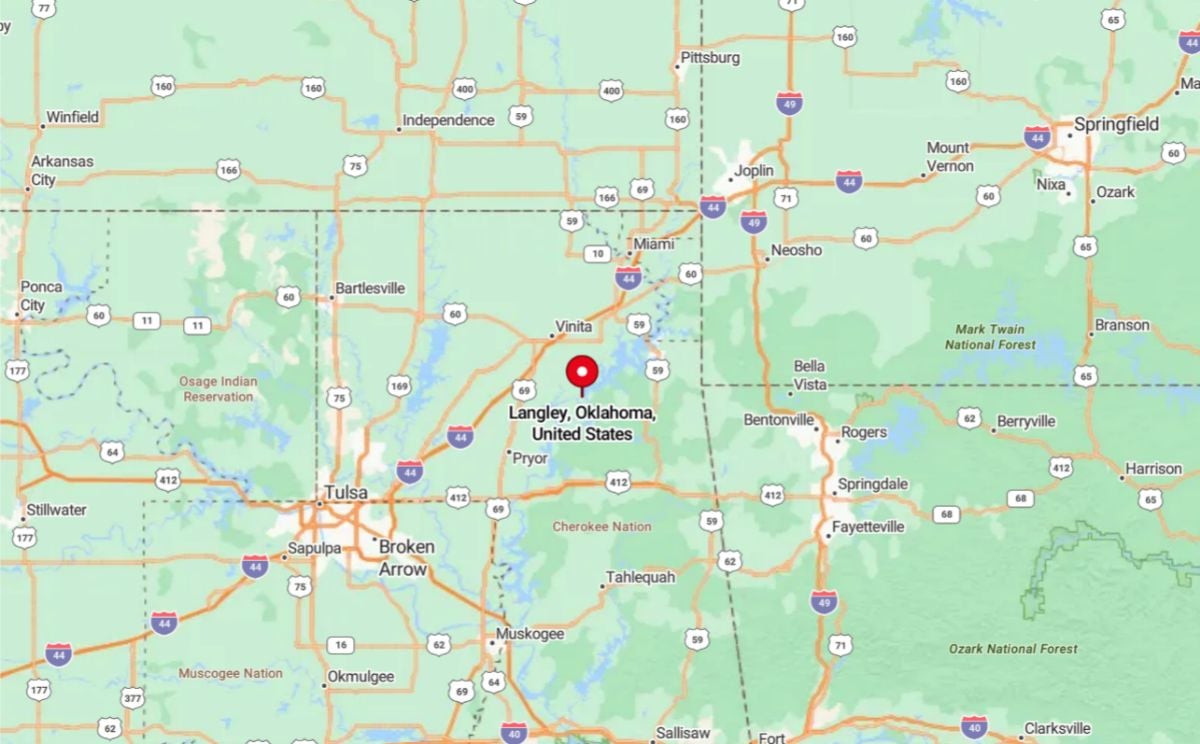
Langley is a small town located in northeastern Oklahoma, in Mayes County, near the southern edge of Grand Lake O’ the Cherokees. It sits just east of the Pensacola Dam, which creates the lake and provides hydroelectric power to the region. Langley is part of the Grand Lake tourism area and is known for recreational activities such as boating, fishing, and camping. Despite its small size, the town serves as a gateway to several lakefront parks and resorts.
Living Room

The living room features wide plank wood flooring, exposed ceiling beams, and a stone fireplace centered on one wall. A sectional sofa and armchairs face the fireplace and TV above. Windows and a glass door provide views of the outside and bring in natural light. A staircase with white railing is visible on the left side of the space.
Dining Area and Kitchen

The open kitchen includes wood cabinetry, stainless appliances, an island with bar seating, and pendant lighting. The dining area is adjacent, with a rectangular table, bench, and chairs placed over an area rug. Ceiling beams match the flooring and continue the style from the living room. A door in the dining area leads to the outside.
Bedroom
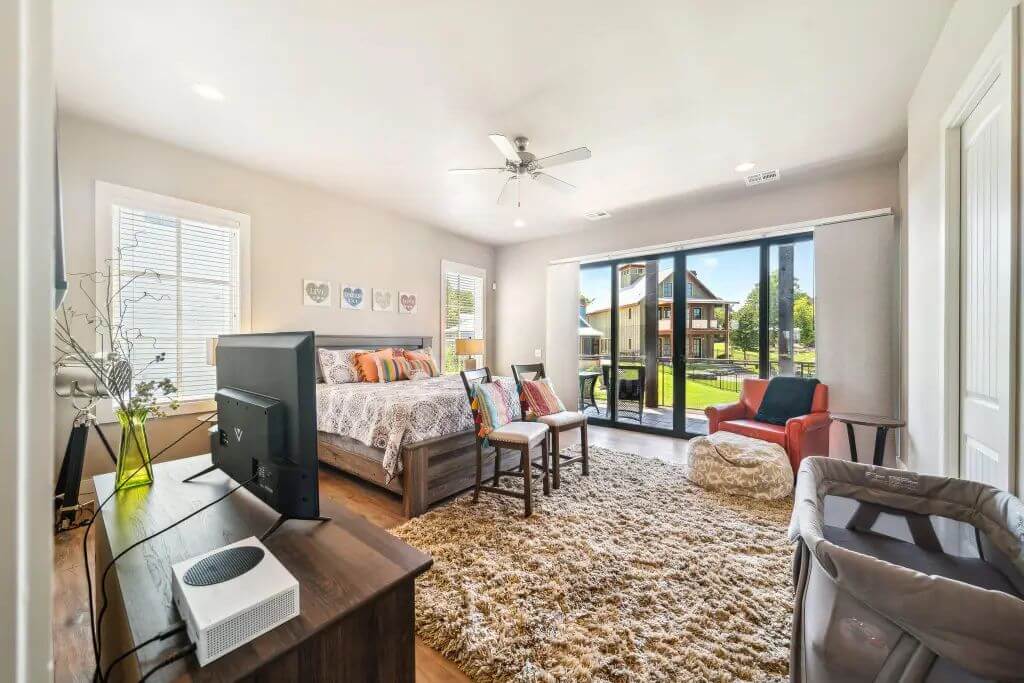
This bedroom includes a bed with patterned bedding, a dresser with a TV, and a large sliding glass door leading to a patio. Windows on both sides provide additional light. A ceiling fan is mounted above, and there is a carpeted rug beneath the seating area. The space has wood floors and neutral-colored walls.
Bathroom
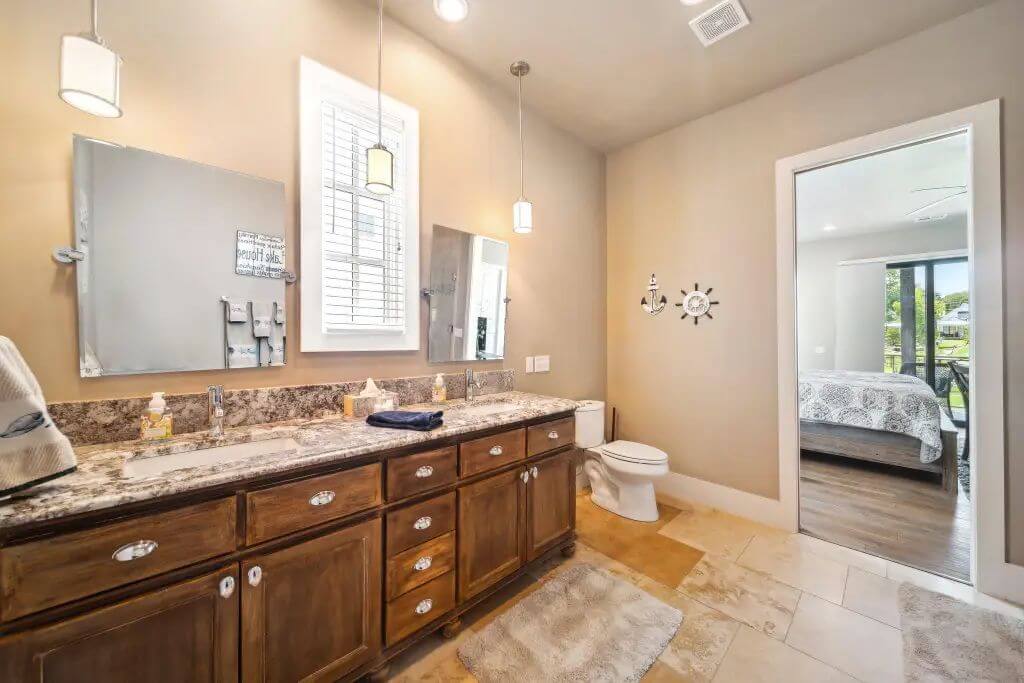
The bathroom has a long granite-topped vanity with double sinks and wood cabinetry. Two hanging lights and mirrors are mounted above each sink. A toilet sits between the vanity and a door to the adjacent bedroom. The floor is tiled and the walls are painted in a light beige tone.
Covered Balcony
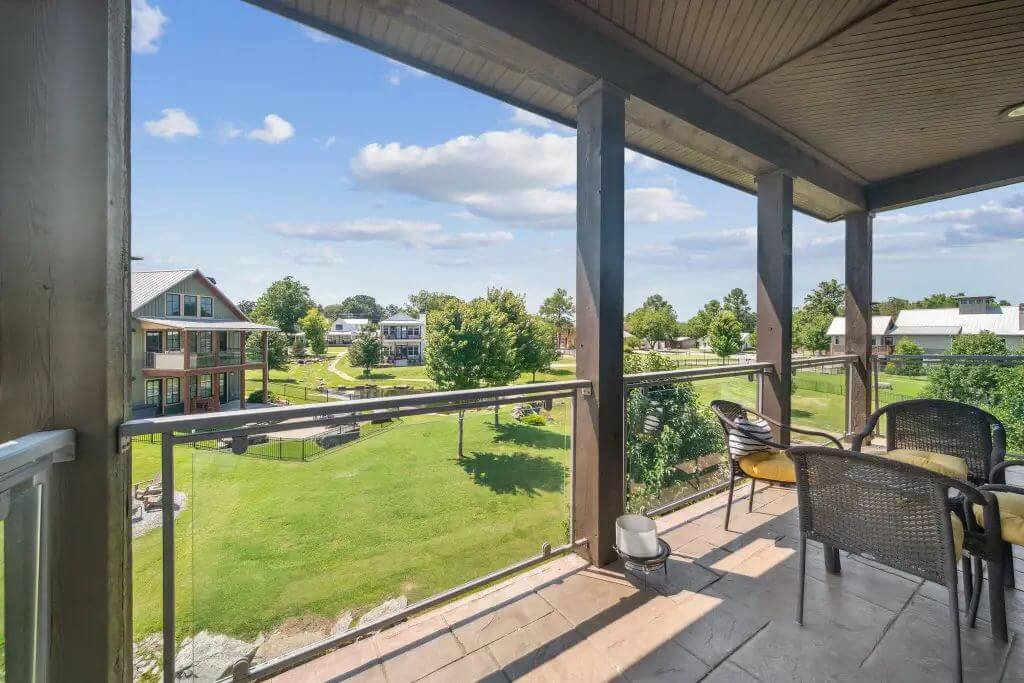
The covered upper balcony features a concrete-look floor and metal railing with clear panels. There are outdoor chairs arranged facing the view. The space overlooks a landscaped lawn and neighboring homes. Trees and walking paths are visible in the community area below.
Source: Debi Holcomb of Butler Real Estate, Inc., info provided by Coldwell Banker Realty
6. Norman, OK – $1,135,000
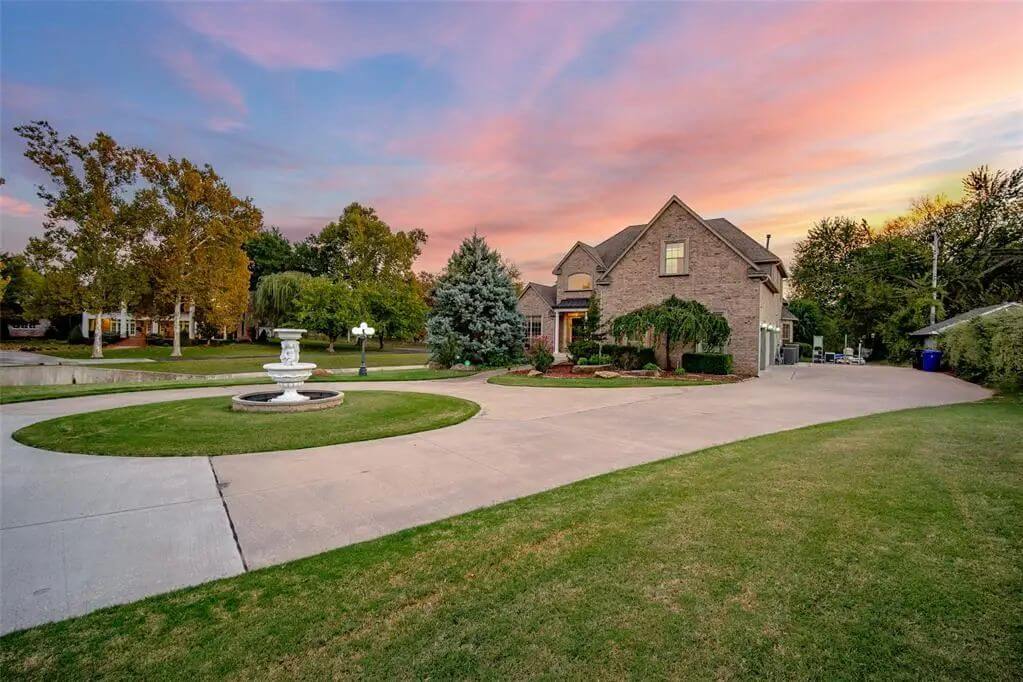
Valued at $1,135,000, this 4,132 sq ft home offers 5 bedrooms and 5 bathrooms, with a functional layout designed for comfort and privacy. The main floor includes the primary suite with a bright bathroom and heated floors, a spacious kitchen with a 6-burner cooktop and griddle, a large walk-in pantry, an executive-sized study, and both formal and casual living rooms with fireplaces.
The upper level features four additional bedrooms—one with an ensuite bath, one with balcony and spiral staircase access to the pool, and two sharing a jack-and-jill bath with a large closet. Outdoor amenities include a pool, shaded deck, upper balcony, and direct views of the walking paths and greenbelt, all within a community that features fountains and a pond.
Where is Norman?

Norman is a city located in central Oklahoma, about 20 miles south of downtown Oklahoma City, along the I-35 corridor. It is the county seat of Cleveland County and part of the Oklahoma City Metropolitan Area. Norman is best known as the home of the University of Oklahoma, a major public research university with a large campus and Division I athletics. The city features a mix of residential neighborhoods, cultural institutions, and a growing business community.
Entryway

The entryway includes hardwood flooring, a tall ceiling, and a white front door with side and transom windows. A staircase with ornate black iron railing leads to the upper level. A mirrored cabinet is placed along the wall at the base of the stairs. Wall sconces and a chandelier provide lighting.
Office
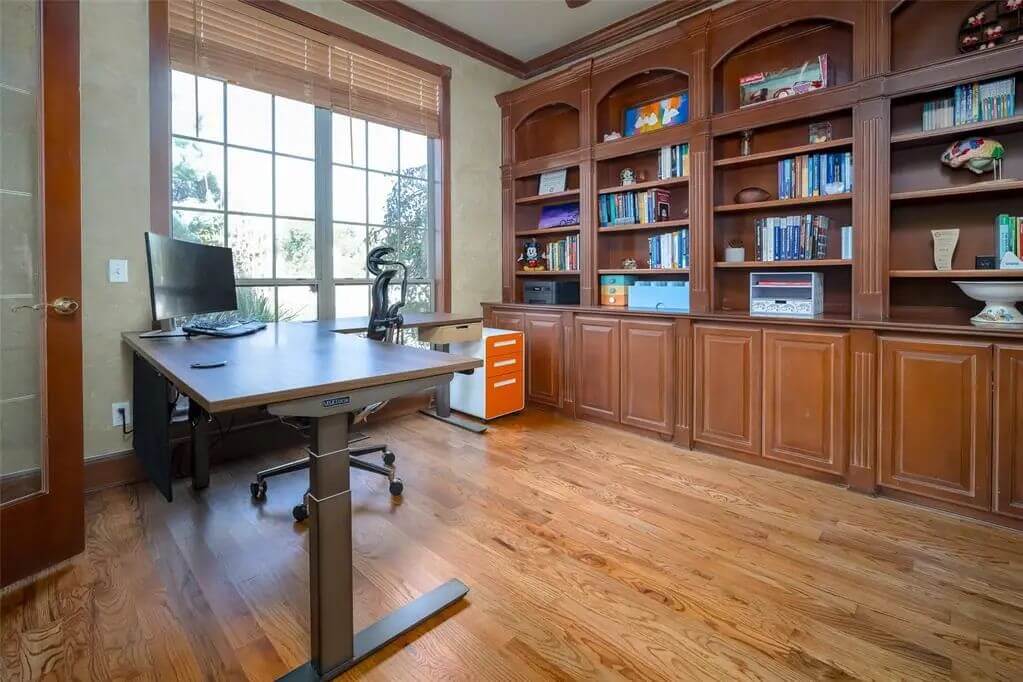
The office has hardwood floors, a large window facing the front yard, and built-in wooden bookshelves along one wall. A sit-stand desk is centered in the room, with a monitor and chair in place. Crown molding and wood trim frame the windows and shelving. The space is enclosed with a glass-paned door.
Dining Room
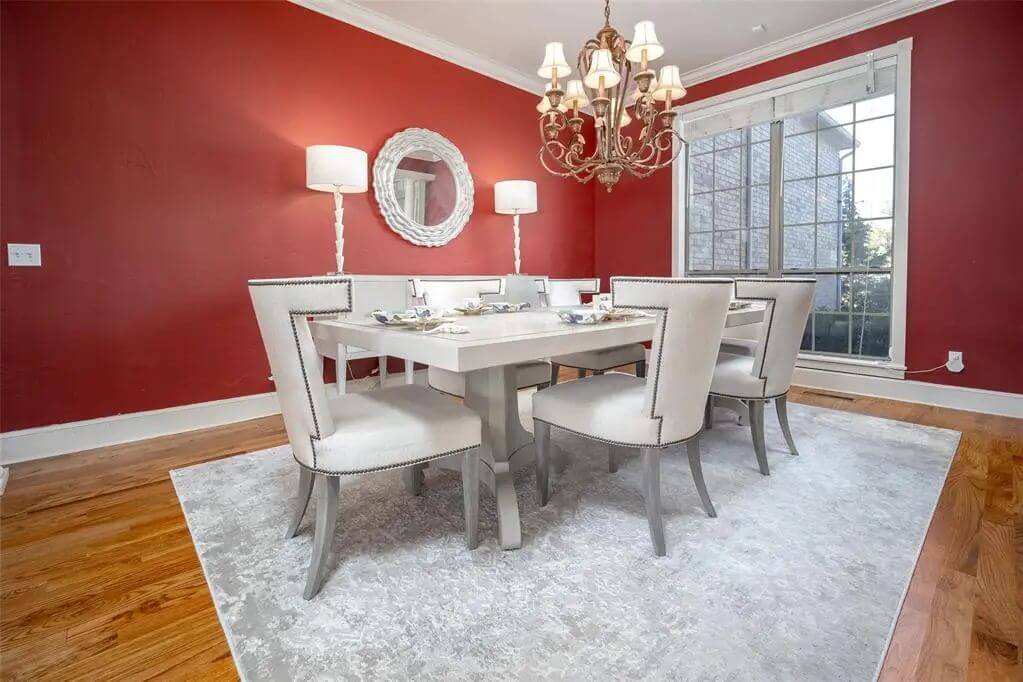
This dining room includes a rectangular dining table with eight upholstered chairs placed on a light rug. The walls are painted red and trimmed with white crown molding and baseboards. A large window provides natural light, and a chandelier hangs centered above the table. A circular mirror and two lamps are mounted on the back wall.
Bedroom

The bedroom features green walls, carpeted flooring, and a white upholstered bed. A dresser and two nightstands are placed on opposite sides of the room. Two windows provide natural light and are framed with white trim and sheer curtains. A ceiling fan with lights is mounted above.
Backyard
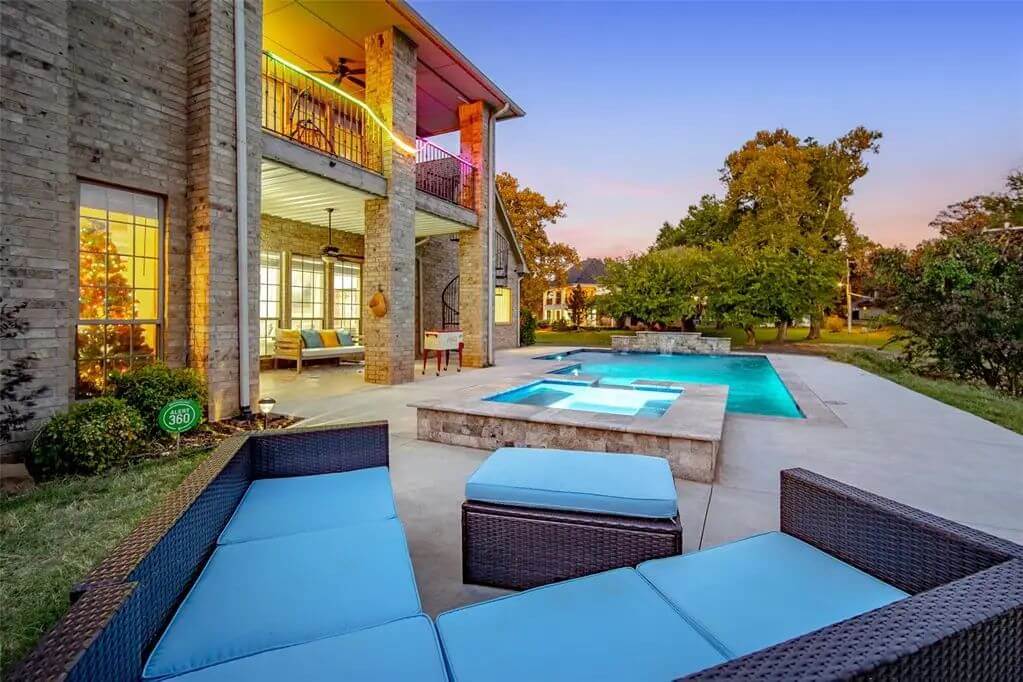
The backyard includes a pool with a connected hot tub and a surrounding concrete deck. A spiral staircase connects the upper balcony to the pool area. There are both upper and lower covered patio areas with seating. Outdoor furniture is arranged facing the pool and green yard space beyond.
5. Oklahoma City, OK – $1,150,000
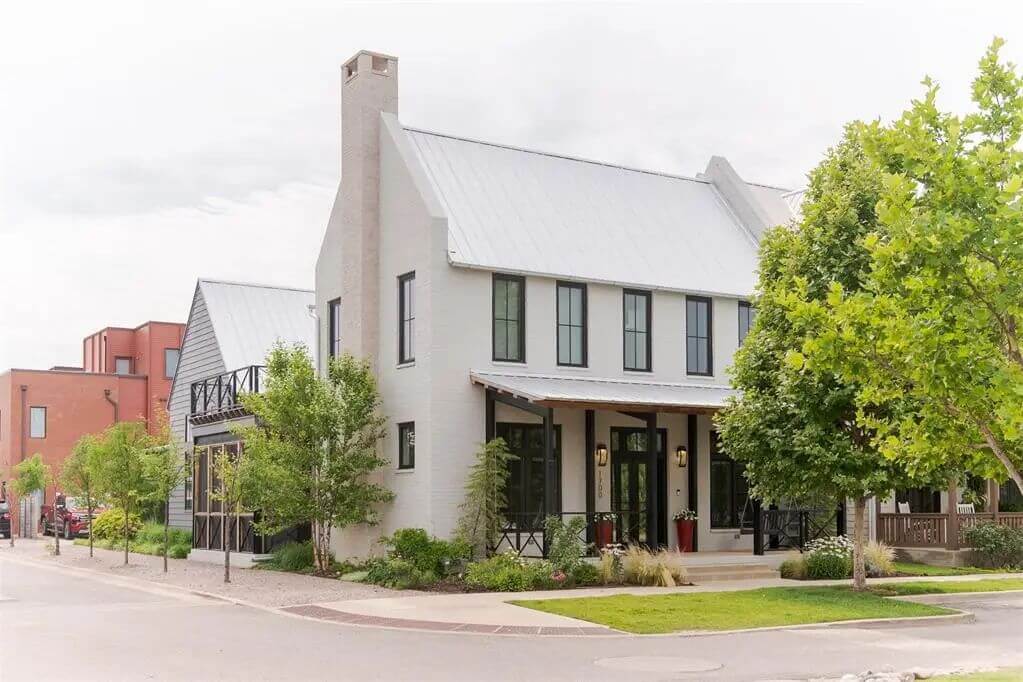
This 3,050 sq ft home includes 4 bedrooms and 4 bathrooms with an open-concept kitchen, dining, and living area that extends to a covered patio featuring a fireplace and built-in heaters. The first-floor primary suite offers two large walk-in closets and a spa-like en-suite bath.
Valued at $1,150,000, the home also provides three upstairs bedrooms, one with a private balcony for sunset views. An additional 400+ sq ft of unfinished bonus space upstairs allows for a future office, gym, media room, or storage.
Where is Oklahoma City?
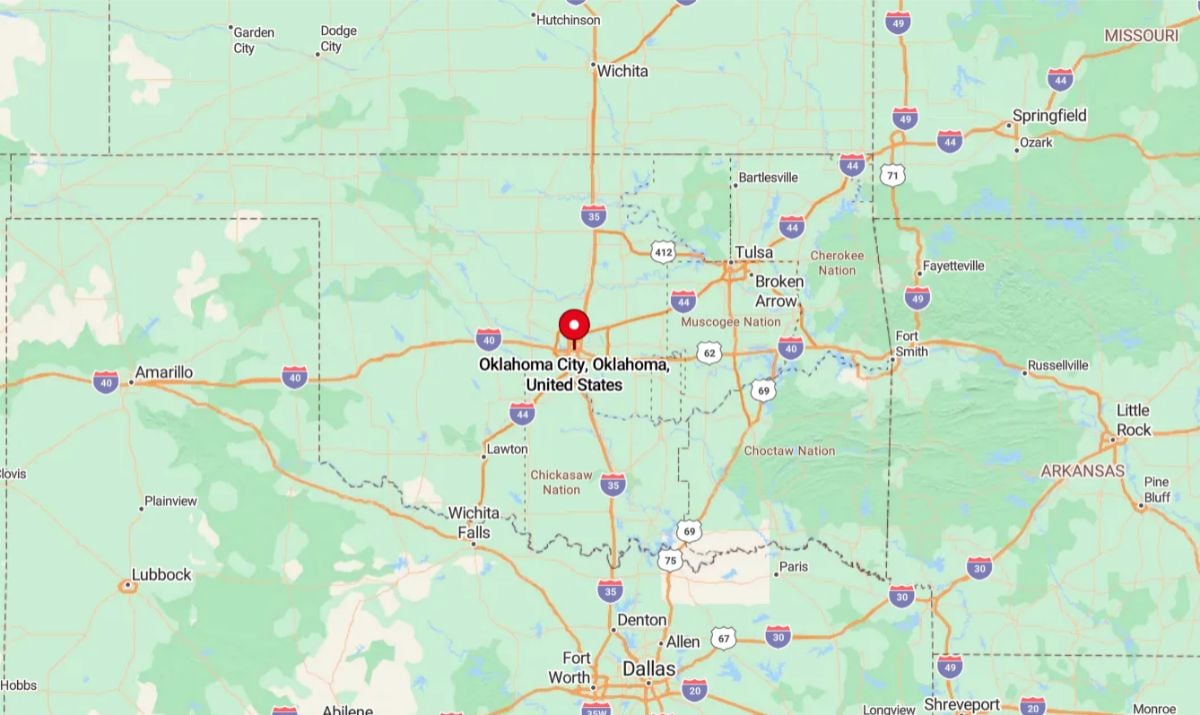
Oklahoma City is located in the central part of the state of Oklahoma and serves as the state’s capital and largest city. It spans several counties, primarily Oklahoma County, but also includes portions of Canadian, Cleveland, and Pottawatomie Counties. The city lies along the I-35, I-40, and I-44 corridors, making it a central transportation and economic hub. It is known for its government institutions, energy industry, and cultural attractions, including the Bricktown entertainment district and the Oklahoma City National Memorial.
Living Room
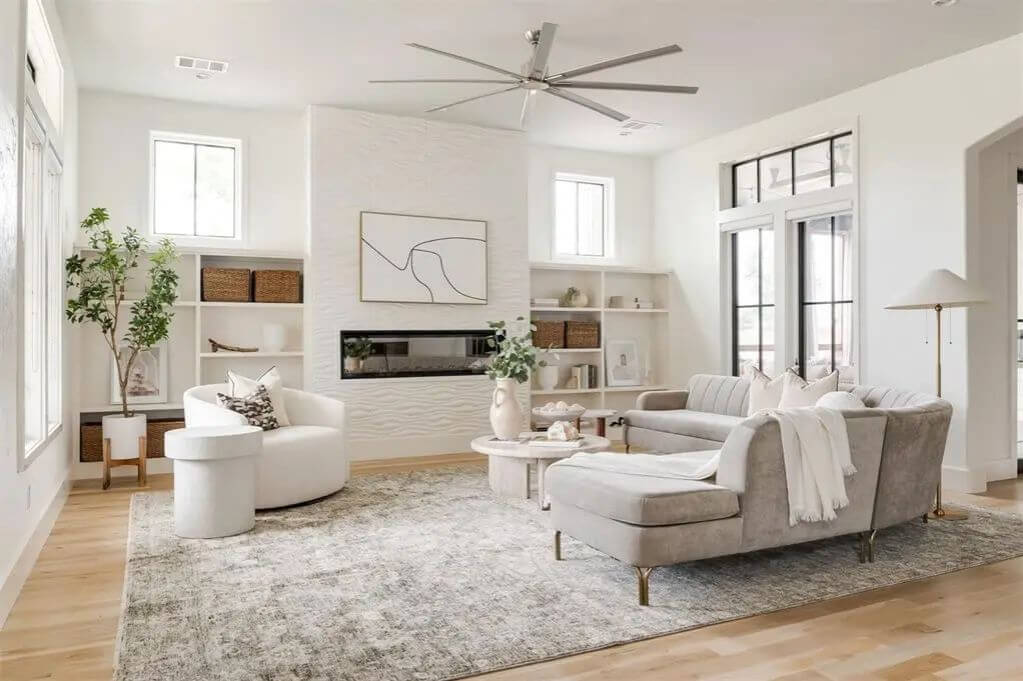
The living room features light wood floors, a large area rug, and built-in shelves on either side of a textured wall with a linear fireplace. Two small windows sit above the shelving units, providing natural light. A sectional and lounge chair are arranged around a central coffee table. Large glass doors and additional windows line the adjacent wall.
Kitchen
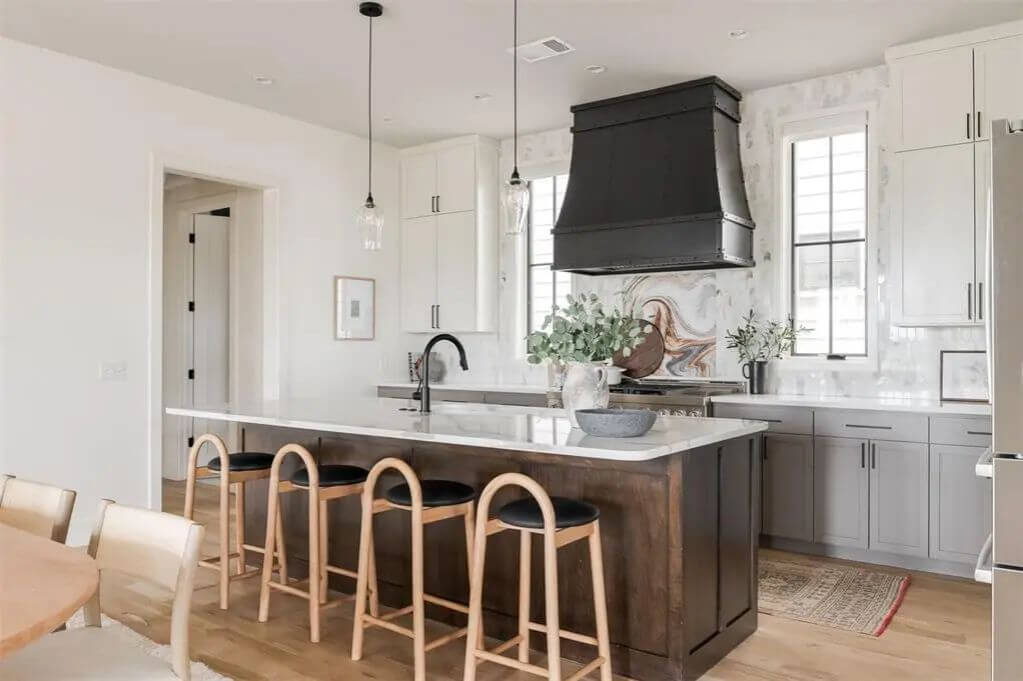
The kitchen includes a large center island with seating for four and a built-in sink. Cabinets are light gray with black hardware, and two tall windows flank a black range hood and marble-patterned backsplash. Pendant lighting hangs above the island. Appliances and layout are arranged for an open, functional workspace.
Dining Area
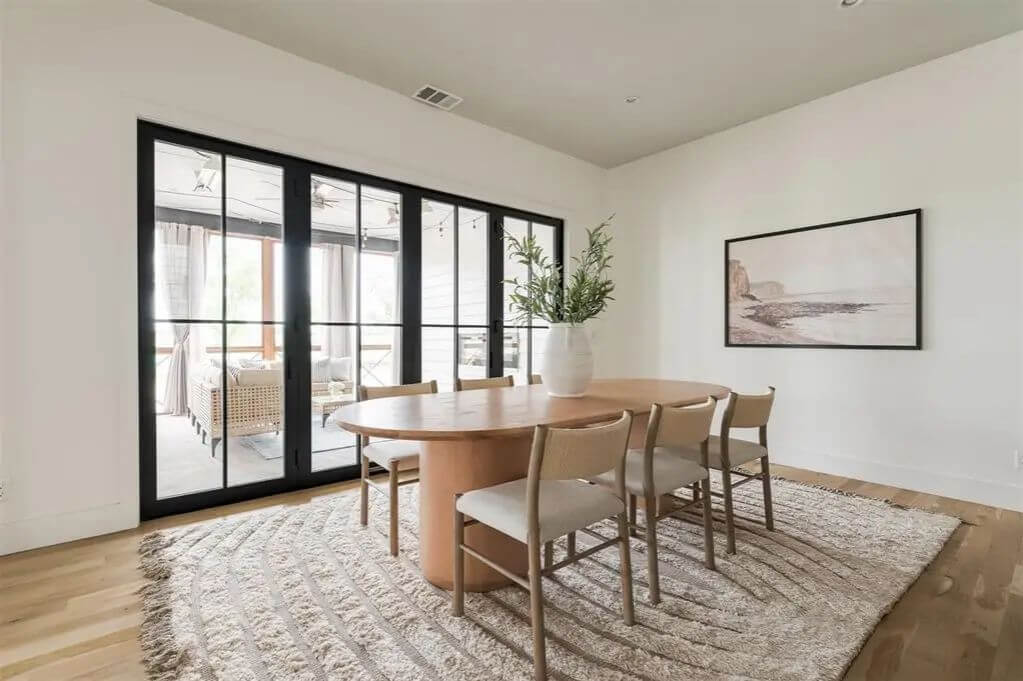
This dining area includes a round wood table with six chairs placed on a textured area rug. A large set of black-framed glass sliding doors opens to a screened outdoor space. The walls are white, and a single framed print hangs on one side. The room receives natural light from the adjacent porch.
Bedroom
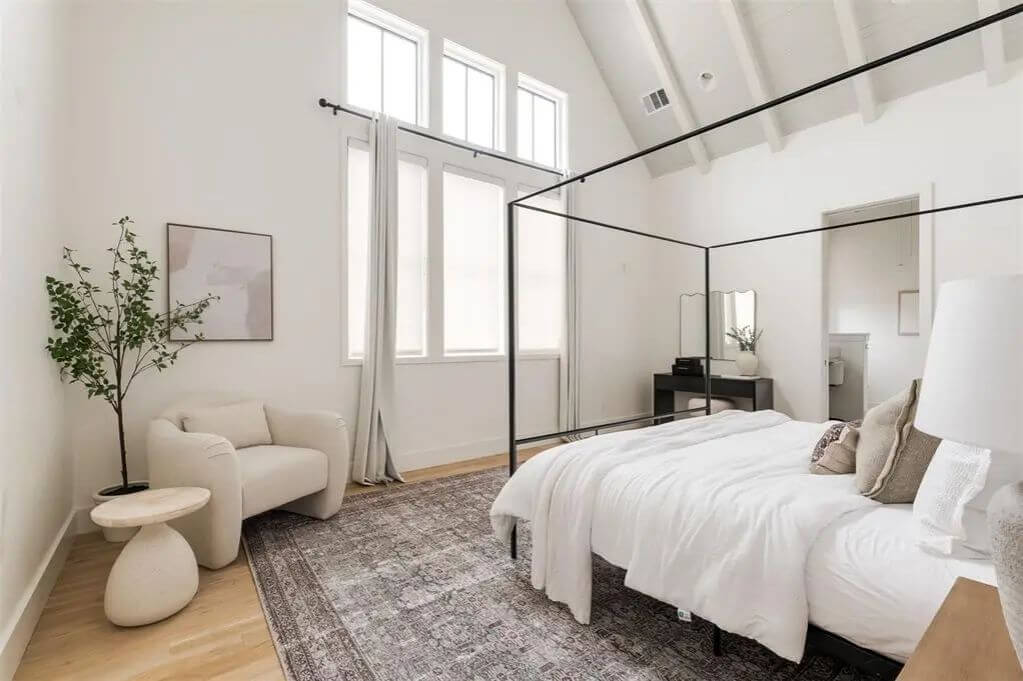
The bedroom features a white canopy bed centered on a dark rug over wood flooring. There are tall windows on one wall and an angled ceiling with exposed beams. A small armchair and side table sit in one corner. A black desk and mirror are placed against the wall near the bathroom entrance.
Entry Porch
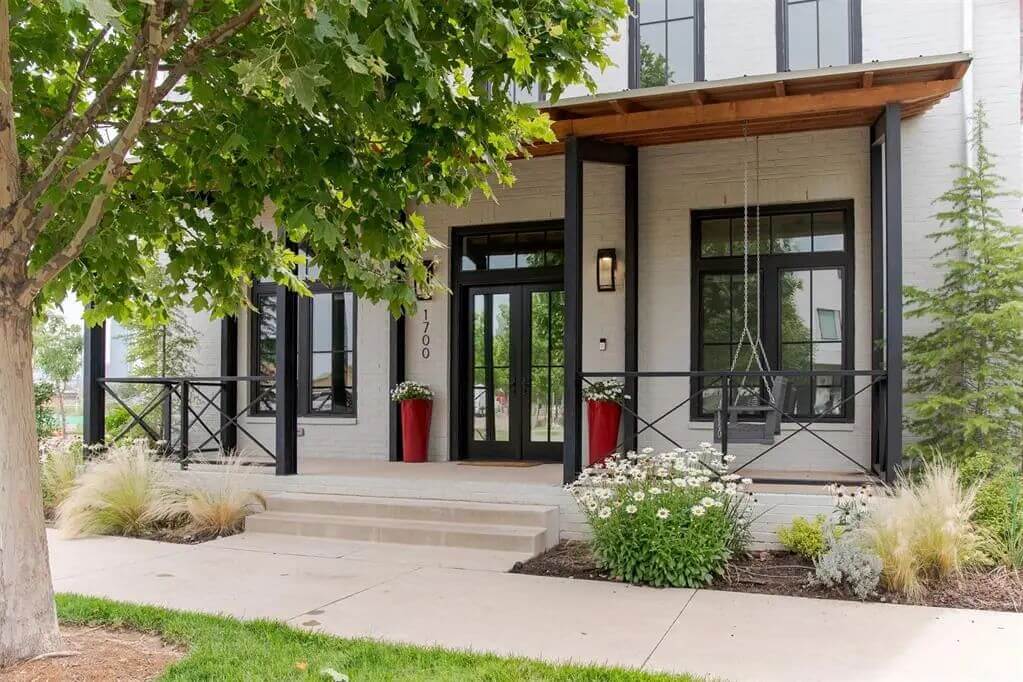
The front of the home has a covered porch with a black swing and matching black-framed windows. The exterior is painted light with dark trim and columns. Two red planters and a landscaped flowerbed border the entry steps. The house number “1700” is visible next to the door.
Source: Lauren French of Wheeler Realty LLC., info provided by Coldwell Banker Realty
4. Tulsa, OK – $1,150,000

This 5,457 sq ft home offers 5 bedrooms and 5 bathrooms with an open-concept design, soaring ceilings, and a spacious living room that provides views from the upper level. The chef’s kitchen includes high-end appliances, a large island, a walk-in pantry, and a butler’s pantry for added storage and prep space.
Valued at $1,150,000, the home also features a versatile game/theater room with a wet bar, and a primary suite with a private coffee bar and spa-like bath with double sinks, a soaking tub, and a separate shower. The backyard includes a custom Baker pool with a waterfall and slide, plus a fully equipped outdoor kitchen.
Where is Tulsa?
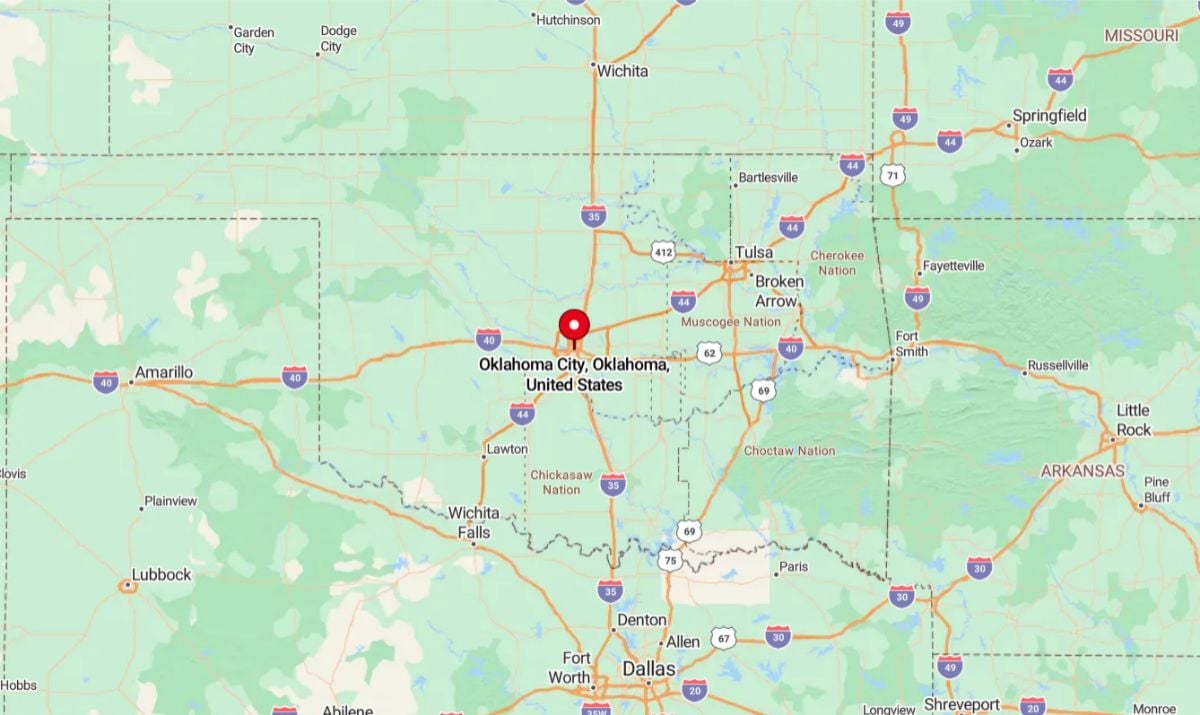
Tulsa is a city located in northeastern Oklahoma, primarily in Tulsa County, with parts extending into Osage, Rogers, and Wagoner Counties. It is the second-largest city in the state and lies along the Arkansas River. Tulsa is known for its rich history in the oil industry, art deco architecture, and cultural institutions like the Philbrook Museum and Tulsa Performing Arts Center. It serves as a major economic and cultural hub for the region, with access via highways such as I-44, U.S. Route 75, and the Creek Turnpike.
Foyer
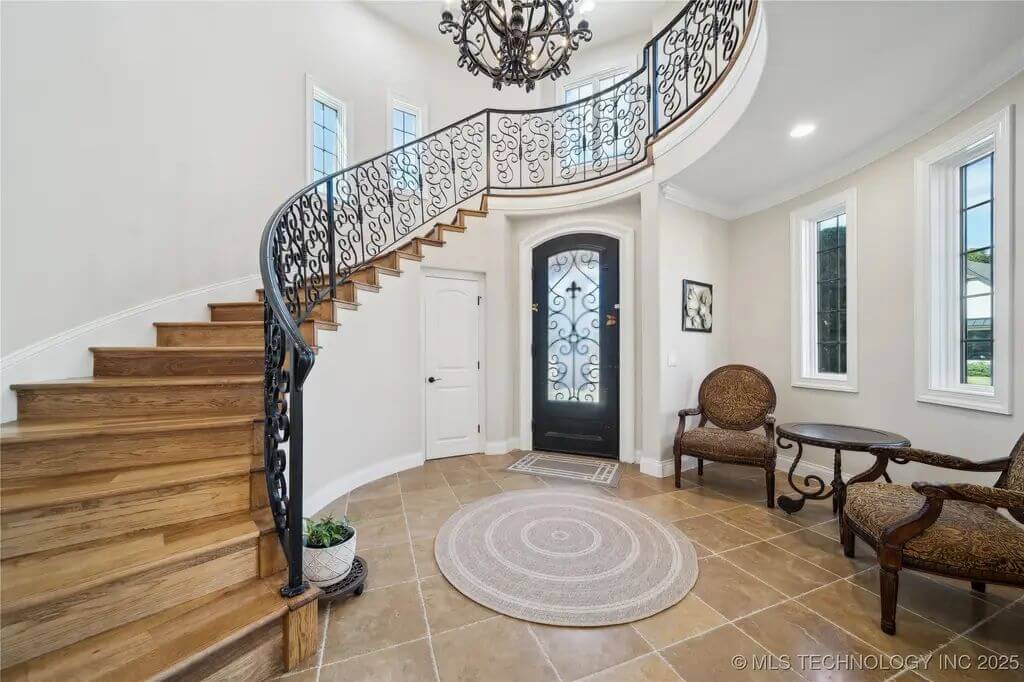
The foyer features a high ceiling with a chandelier and a large arched window above the front door. A staircase with dark wood steps and white risers curves upward, accompanied by a black iron railing. The floor is tiled, and a small table with decorative items is placed near the entrance. Natural light fills the space through the window and sidelights.
Living Room

The living room includes a stone fireplace centered on a wall with built-in shelves and cabinets on either side. A ceiling fan hangs from the vaulted ceiling with exposed wooden beams. Large windows provide ample natural light, and a sectional sofa is arranged around a central coffee table. The flooring is hardwood, and recessed lighting is installed throughout.
Bedroom
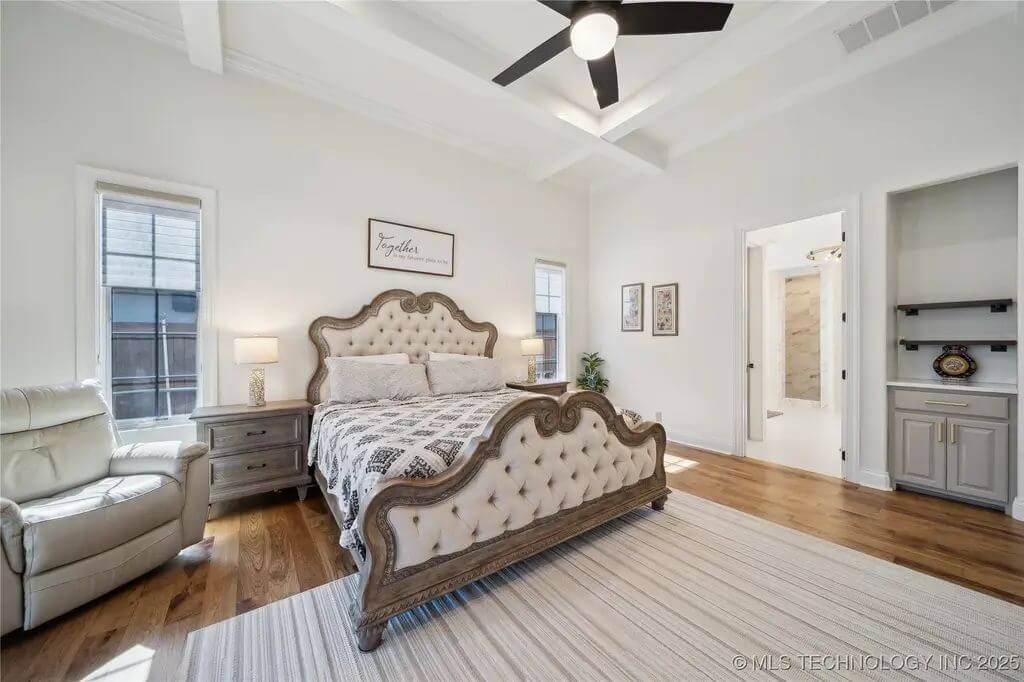
The primary bedroom features a tray ceiling with crown molding and a ceiling fan. A king-sized bed is positioned between two windows, each with matching nightstands. The floor is carpeted, and a dresser is placed opposite the bed. A doorway leads to the en-suite bathroom.
Bathroom
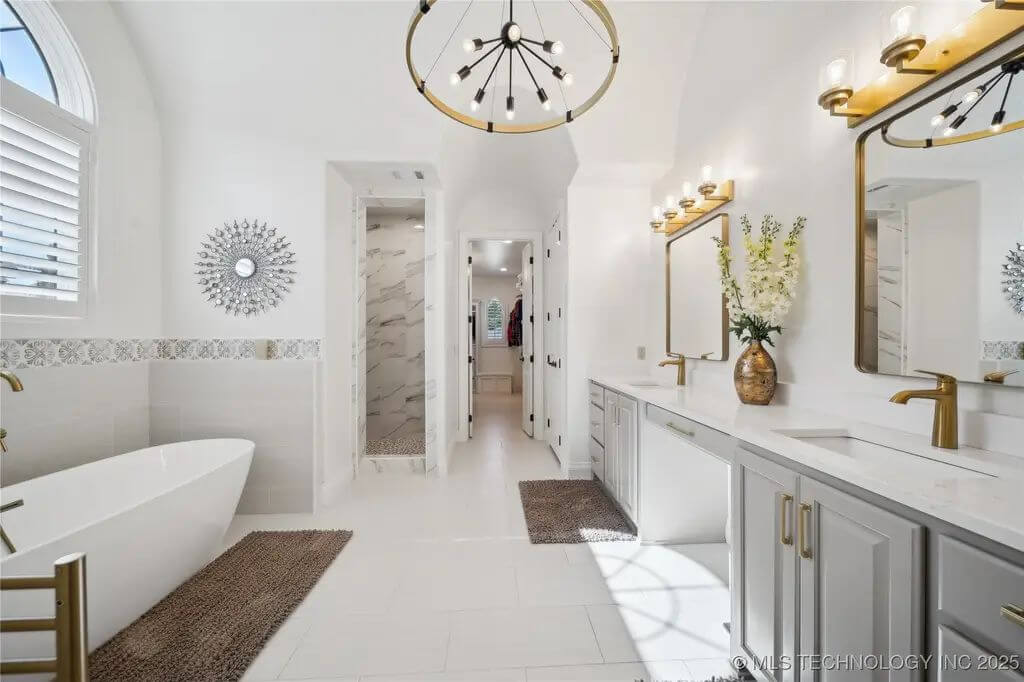
The bathroom includes two separate vanities with granite countertops and framed mirrors. A freestanding soaking tub is situated beneath a frosted window. Adjacent to the tub is a glass-enclosed shower with tile surround. The floor is tiled, and recessed lighting provides illumination.
Backyard

The backyard features an in-ground pool with a built-in spa at one end, surrounded by a concrete deck. A covered patio area houses an outdoor kitchen equipped with a grill, sink, and countertop space. Lounge chairs are arranged around the pool, and a privacy fence encloses the backyard. Landscaping includes grass and shrubbery.
Source: Baharak Ranjbar of Realty One Group Dreamers, info provided by Coldwell Banker Realty
3. Blanchard, OK – $1,170,000
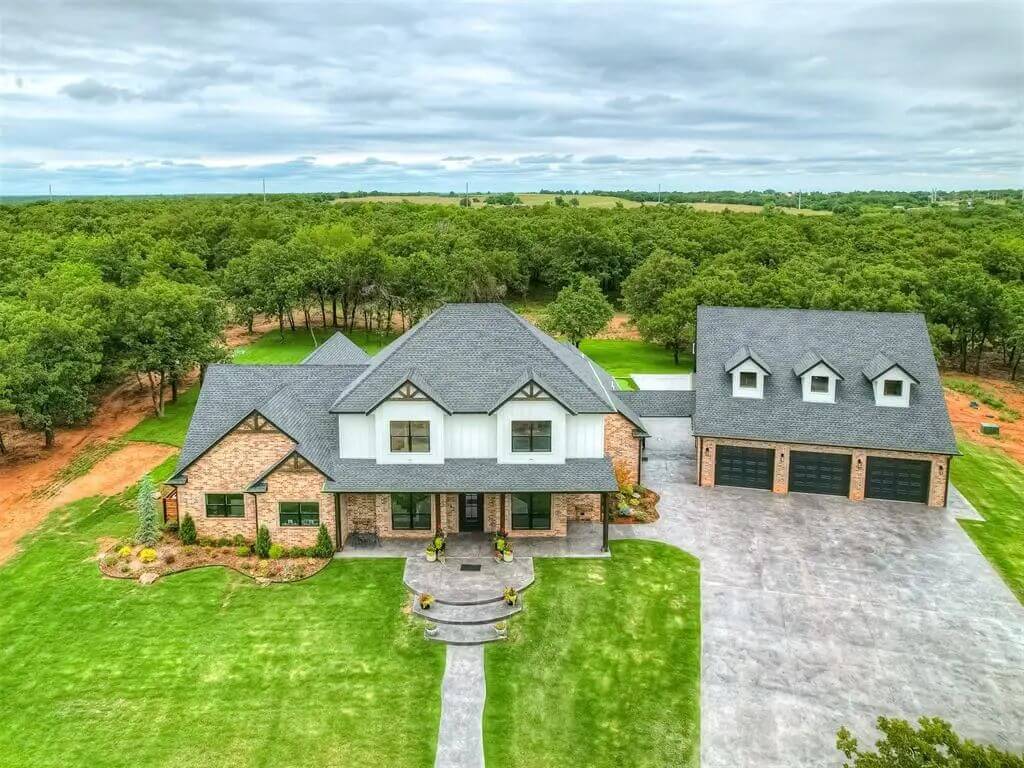
This 4,502 sq ft home features 5 bedrooms and 6 bathrooms, situated on 5 acres with an additional 15.83 adjoining acres available. The open-concept kitchen includes a Frigidaire Professional freezer and fridge, double ovens, pot filler, a walk-in pantry with motion-sensor lighting, and a butler’s pantry with built-in dog kennels.
Valued at $1,170,000, the home also offers a luxurious primary suite with a soaking tub and double walk-in shower, a guest suite with private entry, a theater room, a safe room, and a motorized chandelier. Outdoor amenities include a covered patio with retractable shades, spa with sport pool and tanning ledge, outdoor kitchen, fire pit, putting greens, half basketball court, and a 480 sq ft bonus room with mini-split off the oversized garage.
Where is Blanchard?
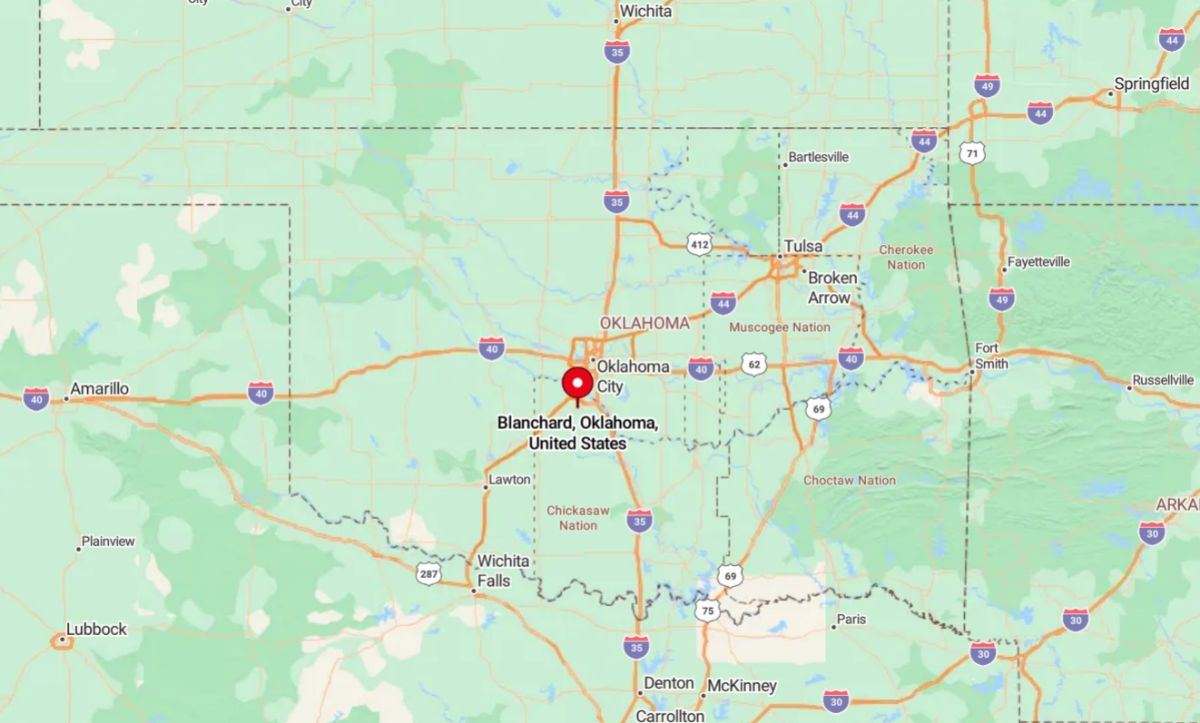
Blanchard is a city located in central Oklahoma, spanning McClain and Grady counties, approximately 27 miles southwest of downtown Oklahoma City. It is part of the Oklahoma City Metropolitan Statistical Area and is situated along U.S. Highway 62 and State Highway 76. As of the 2020 census, Blanchard had a population of 8,879 and is considered part of the rapidly growing “Tri-City Area,” which includes Newcastle and Tuttle. The city offers a blend of small-town charm and proximity to urban amenities, making it an attractive location for residents and businesses alike.
Foyer

The foyer features high ceilings, a staircase with patterned carpet and white spindles, and a large window above the entryway. The front door has a glass panel and is accompanied by a sidelight. There are floor lamps and potted plants placed along the window wall. A textured area rug anchors the space over wood-look flooring.
Living Room

This living room includes a red brick fireplace with a wood mantel and a mounted TV. Built-in shelving with accent lighting and cabinetry fills the recessed arches on either side. The seating area includes armchairs and a sofa around a large black coffee table. Recessed lighting is installed in the ceiling.
Kitchen
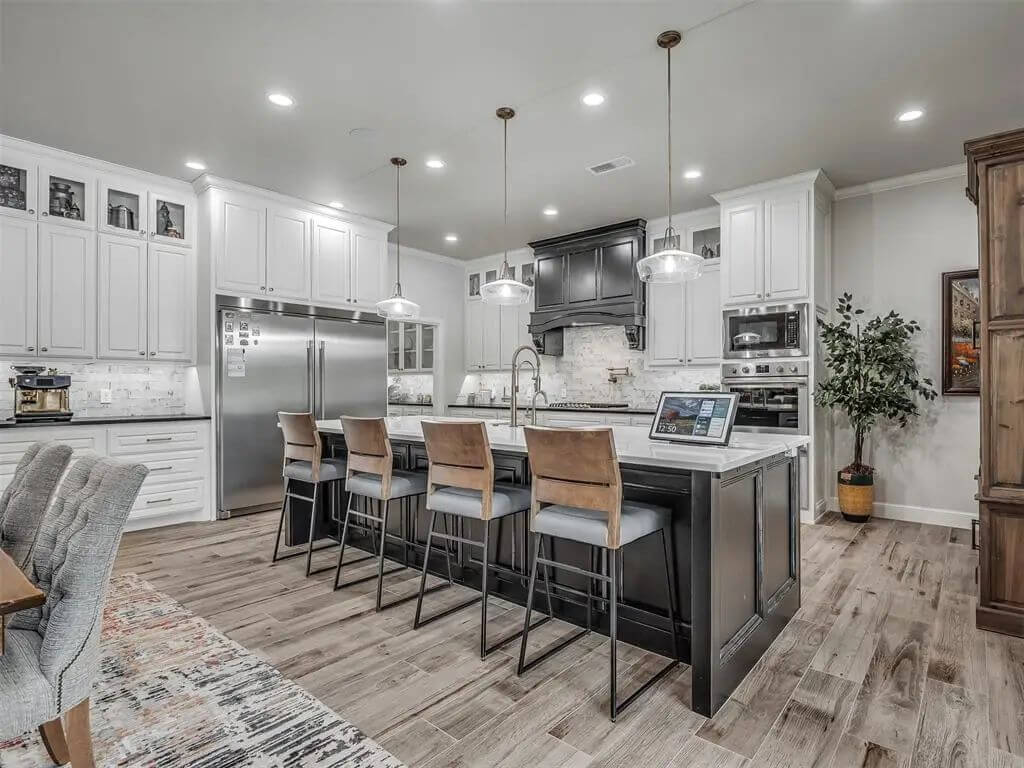
The kitchen has white cabinetry, a contrasting dark center island with seating for five, and pendant lights above. Stainless steel appliances include a side-by-side refrigerator, double ovens, and a built-in microwave. The backsplash is tile with a neutral tone, and a black vent hood is mounted above the cooktop. The flooring is a wood-look material.
Bedroom
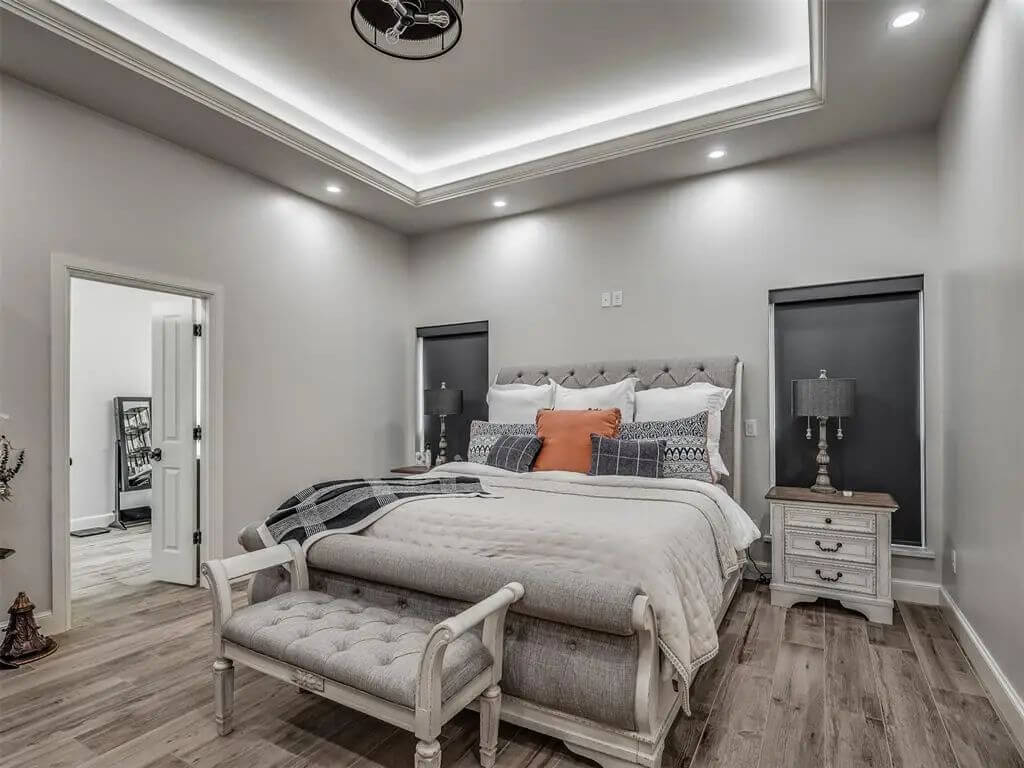
This bedroom has a tray ceiling with recessed lighting and crown molding. A tufted headboard and bench frame the bed, flanked by nightstands and lamps. There are two narrow windows with dark coverings behind the bed. The flooring is wood-look and consistent with other parts of the home.
Backyard
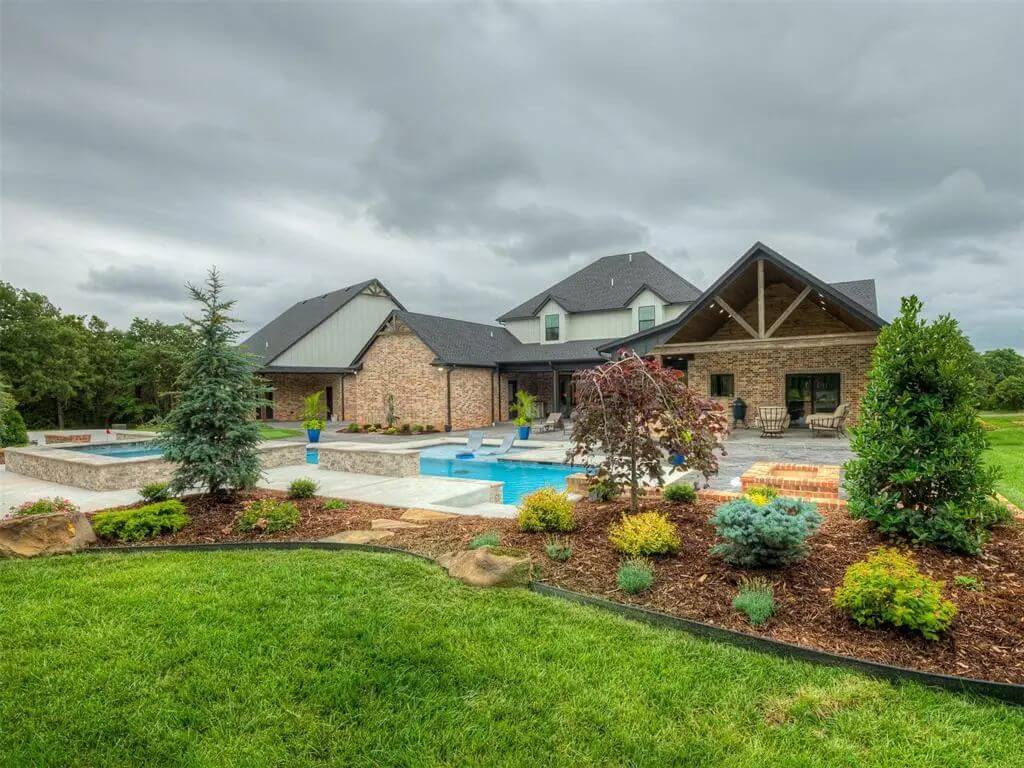
The backyard includes a large pool with an integrated spa and multiple water features. A covered patio sits adjacent to the pool, providing space for seating and outdoor use. Landscaping includes a variety of shrubs, mulch beds, and a well-maintained lawn. The home exterior is a combination of brick and siding with a gabled roofline.
Source: Jennifer Hodges of Dillard Cies Real Estate, info provided by Coldwell Banker Realty
2. Tahlequah, OK – $1,250,000

Valued at $1,250,000, this 3,778 sq ft main residence offers 3 bedrooms and 3 bathrooms, featuring artisan finishes, custom woodwork, and a blend of rustic design with modern upgrades. The closed-concept layout includes spacious living areas, oversized windows, and a spa-style primary suite with a luxurious bathroom.
The property also includes a 3,200 sq ft barndominium with 2 bedrooms, 2 bathrooms, two living areas, an entertainment room, and a full kitchen—capable of sleeping up to 18 guests. Together, the structures provide a versatile setup for both comfortable living and large-scale entertaining.
Where is Tahlequah?
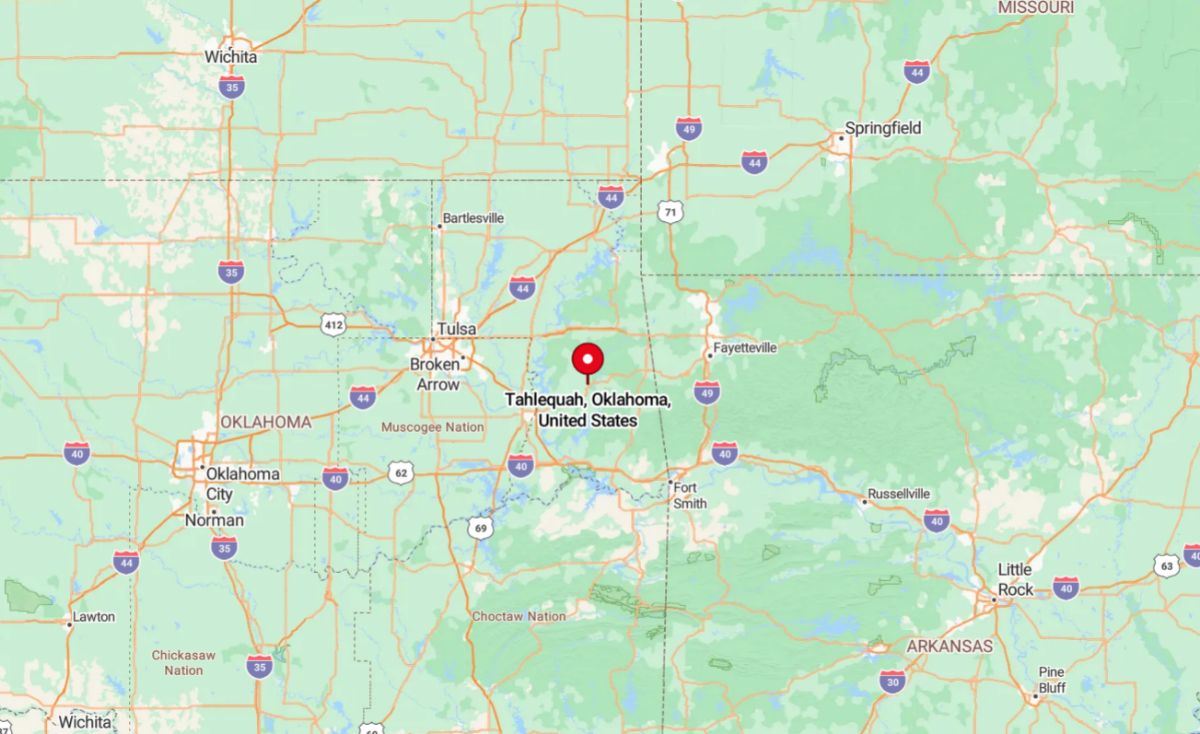
Tahlequah is a city in northeastern Oklahoma and serves as the county seat of Cherokee County. It is located in the foothills of the Ozark Mountains, near the Illinois River and about 70 miles east of Tulsa. Tahlequah is the capital of the Cherokee Nation and the United Keetoowah Band of Cherokee Indians. It is also home to Northeastern State University and is known for its strong cultural heritage and outdoor recreational opportunities.
Living Room
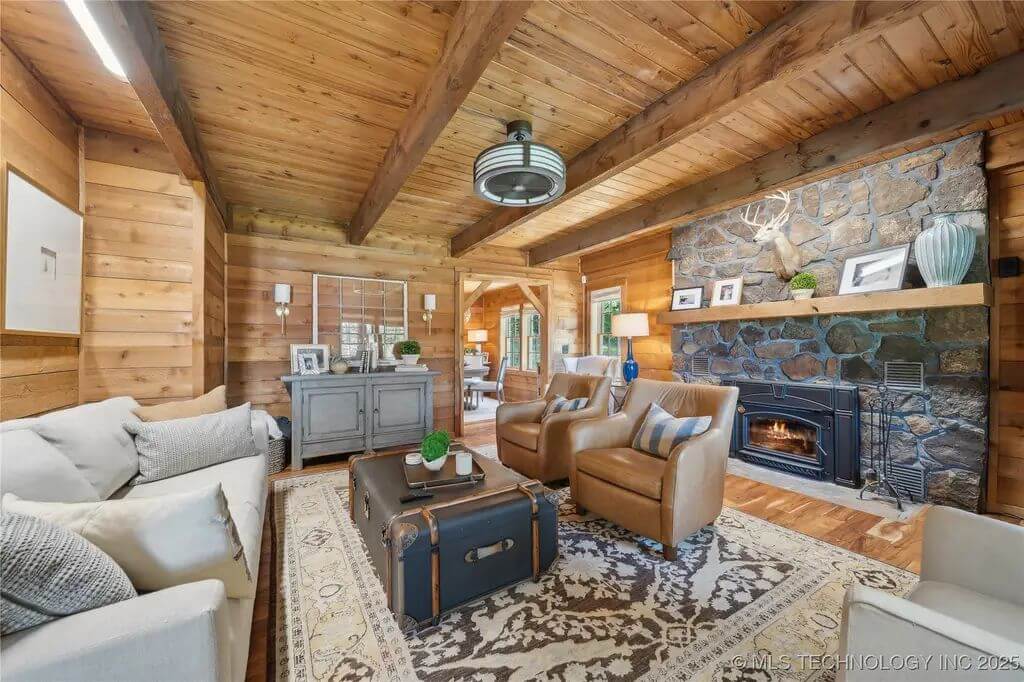
The living room features exposed wood paneling, vaulted ceilings with large beams, and a stone fireplace with a wood mantle. The layout includes two leather chairs and two sofas arranged around a central coffee table. Built-in shelving and recessed lighting add function and accent. The room opens into an adjacent dining area.
Kitchen

The kitchen includes granite countertops, white cabinetry, and a central wood-topped island with storage underneath. There’s a mix of open shelving and traditional upper cabinets. Appliances include a range with hood, microwave, dishwasher, and built-in refrigerator. A saloon-style swinging door leads to a pantry or bar area.
Bedroom

The primary bedroom offers a large space with wood flooring, recessed lighting, and a ceiling fan. A rustic wood accent wall is behind the bed. There is a sitting area with a blue loveseat near a large window. A walk-in shower is visible through the bathroom entry.
Theater

The room features a built-in home theater setup with a projector screen and large sectional seating. A custom wood bar with barstools sits along one wall, accented by mounted memorabilia. The space includes wood laminate flooring and recessed ceiling lights. Shelving above the bar displays sports collectibles.
Pool

The backyard includes a rectangular in-ground pool with a tanning ledge and built-in loungers. There’s a covered patio area and additional lounge chairs along the pool deck. The home’s exterior is wood siding, and a red outbuilding is visible in the background. Landscaping includes mulch beds and shrubs.
Source: Ara Poteete of Coldwell Banker Select
1. Nichols Hills, OK – $1,250,000
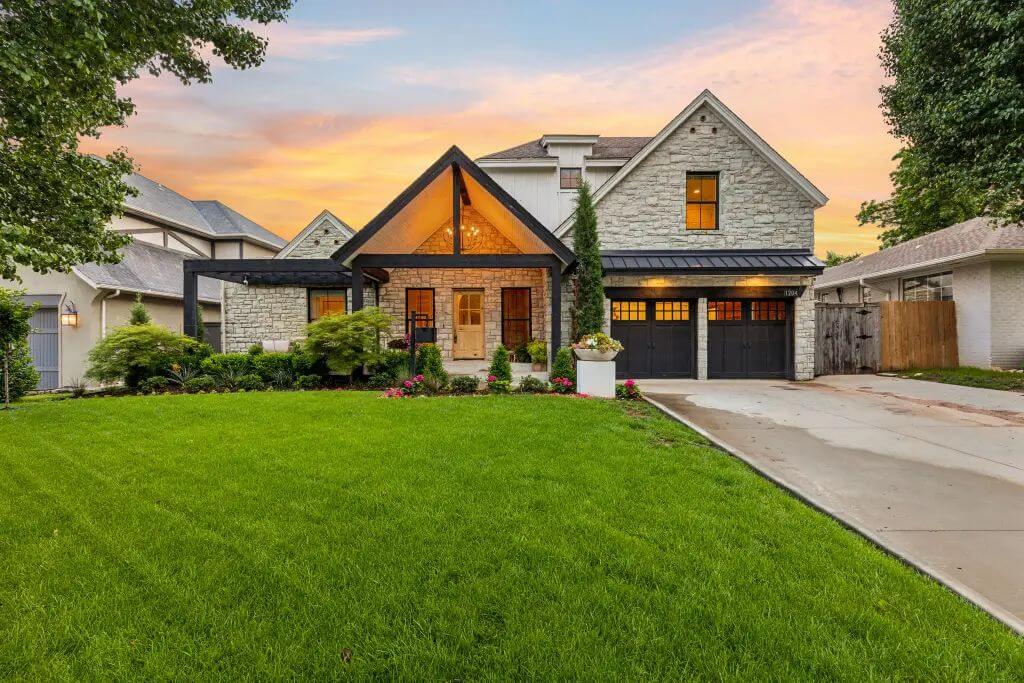
This 4-bedroom, 4-bathroom home spans 3,706 sq ft and is valued at $1,250,000. The main level includes a guest bedroom with a full bath, a dedicated study, and a gourmet kitchen featuring a commercial-grade gas range, oversized island, and designer finishes. A spacious primary suite upstairs offers a private balcony with Oklahoma City skyline views, along with a luxurious en suite bath with a soaking tub, dual vanities, and a separate shower.
The home includes indoor-outdoor living with both covered and open patios, an outdoor fireplace, and additional upstairs bedrooms joined by a Jack-and-Jill bath—one currently functioning as a home gym.
Where is Nichols Hills?
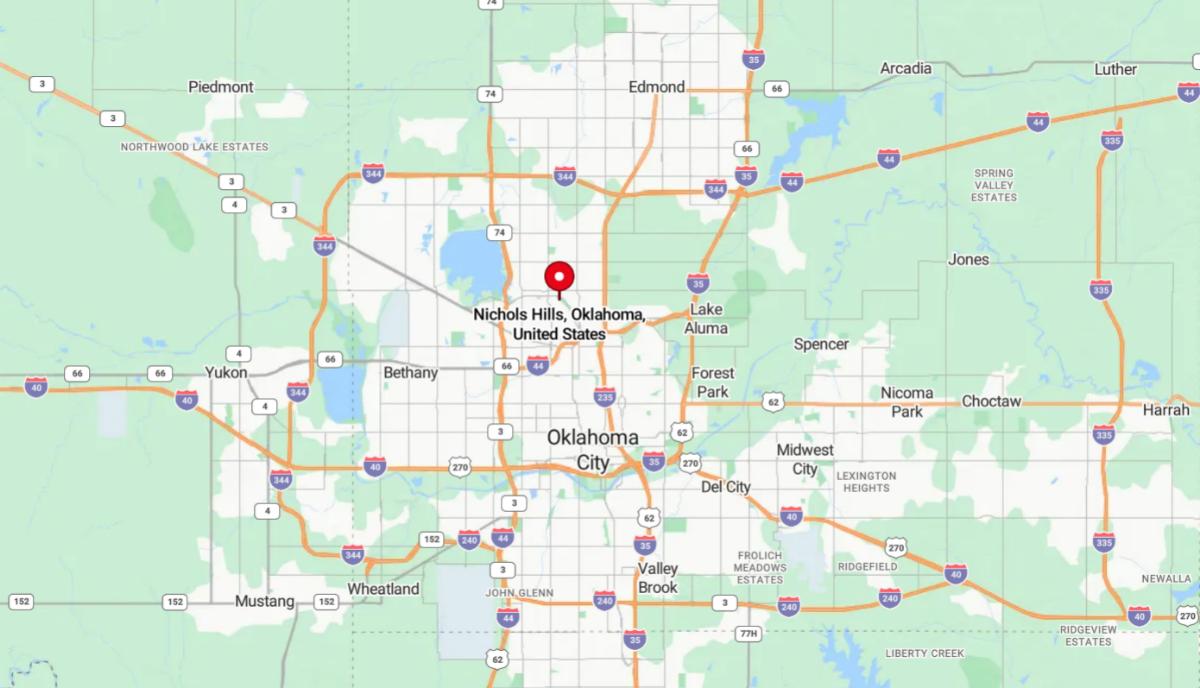
Nichols Hills is an affluent residential city located in central Oklahoma County, Oklahoma, completely surrounded by Oklahoma City. It lies just north of the city’s downtown core and is adjacent to popular areas like The Village and Lake Hefner. Known for its upscale homes, manicured landscapes, and high-end amenities, Nichols Hills also features the scenic Grand Boulevard Park and a network of trails and green spaces. It offers easy access to shopping, dining, and major highways while maintaining a quiet, suburban atmosphere.
Living Room
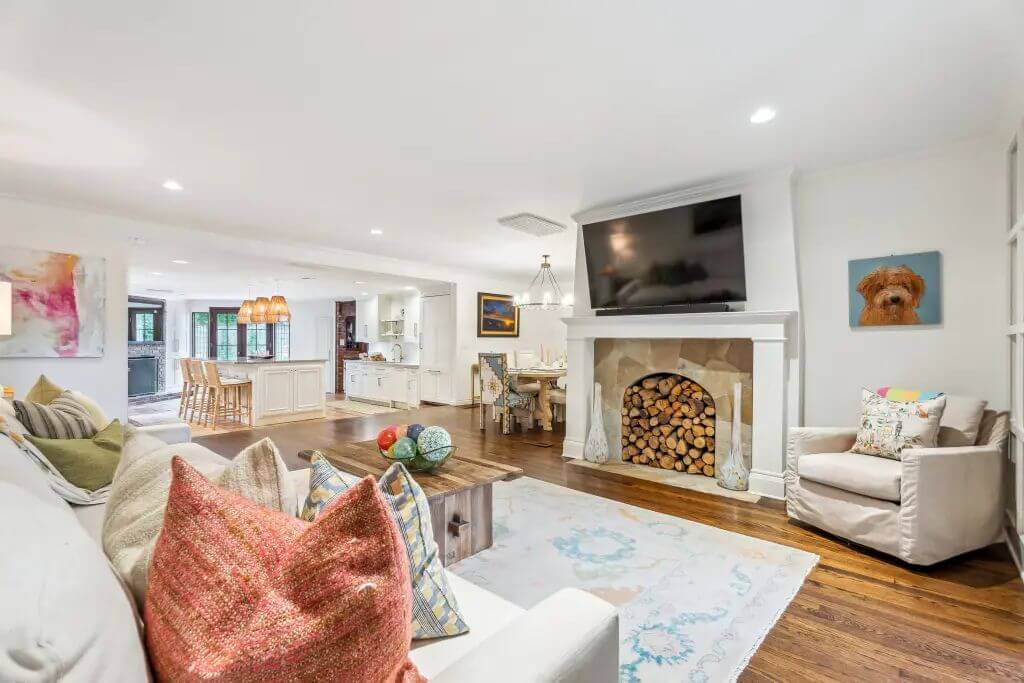
This open-concept living area includes a built-in fireplace with wood storage, mounted television, and hardwood floors. The room flows directly into a bright kitchen with a large island and adjacent dining space. The layout is open with recessed lighting and clear sightlines throughout.
Office
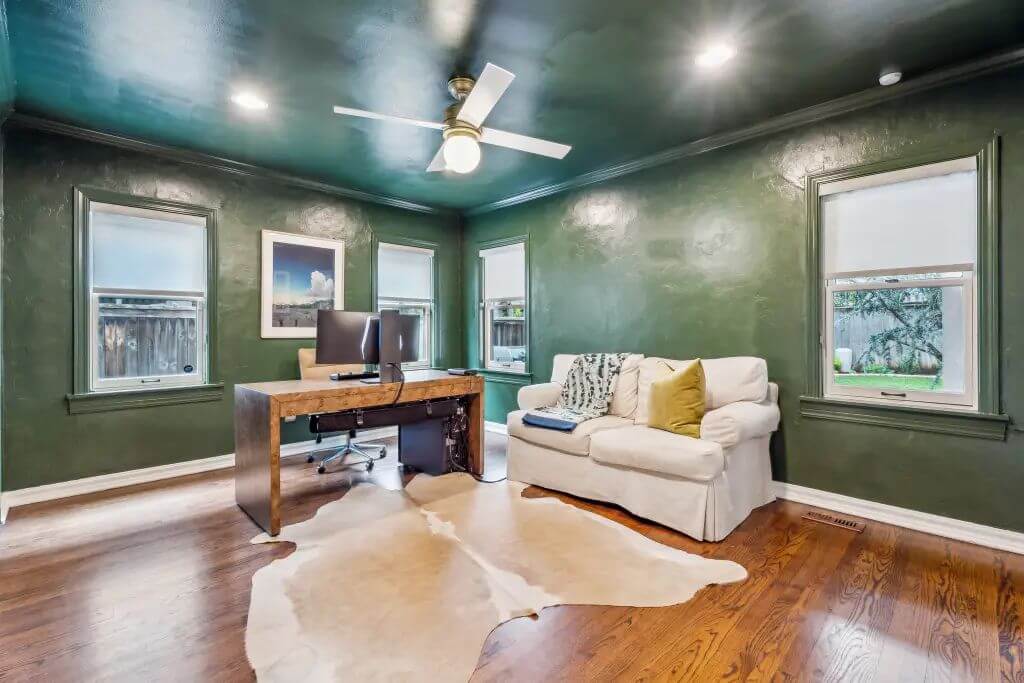
This office features dark green textured walls, hardwood flooring, and multiple windows for natural light. It is set up with a desk, chair, and couch, and has recessed lighting and a ceiling fan. The layout allows for a view of the fenced backyard.
Bedroom
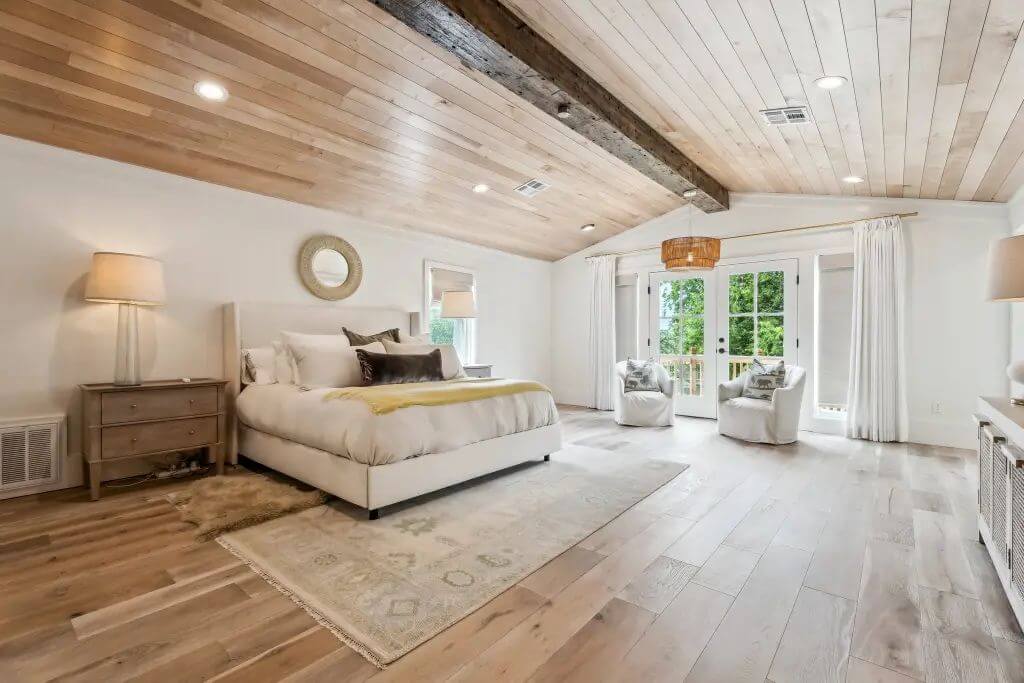
The primary bedroom has a vaulted wood plank ceiling with exposed beams and recessed lighting. The room includes wide plank wood flooring, large windows, and French doors leading outside. There is space for multiple seating areas in addition to the bed setup.
Bathroom
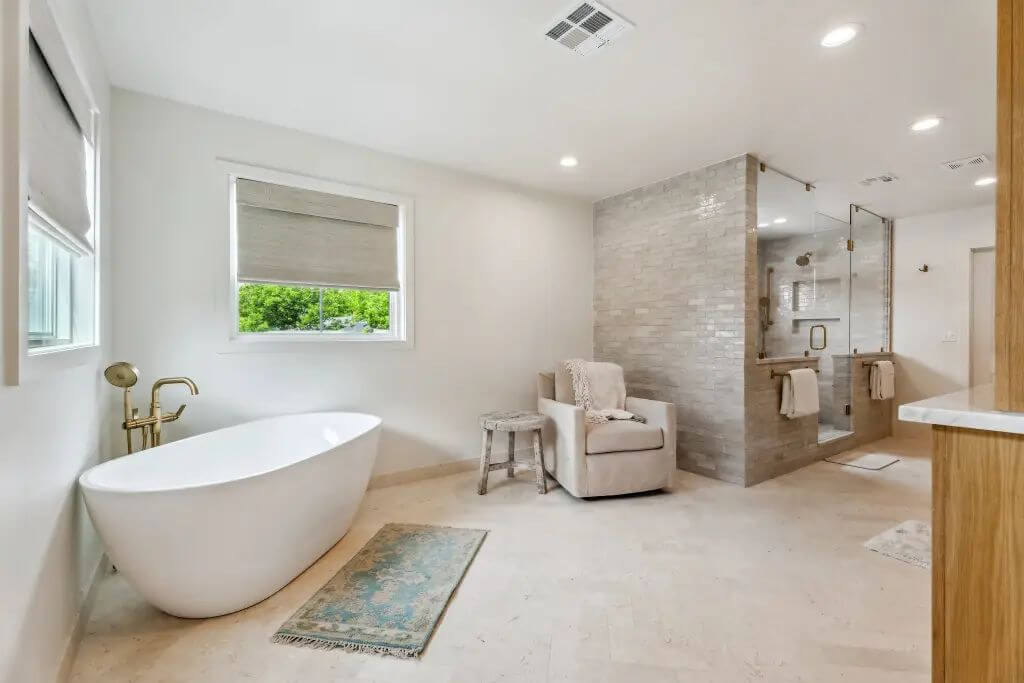
This bathroom includes a freestanding soaking tub, a walk-in glass shower with tile walls, and a large vanity. A soft armchair and natural light from the windows give it an open layout. Neutral tones are used throughout the tile and cabinetry.
Patio
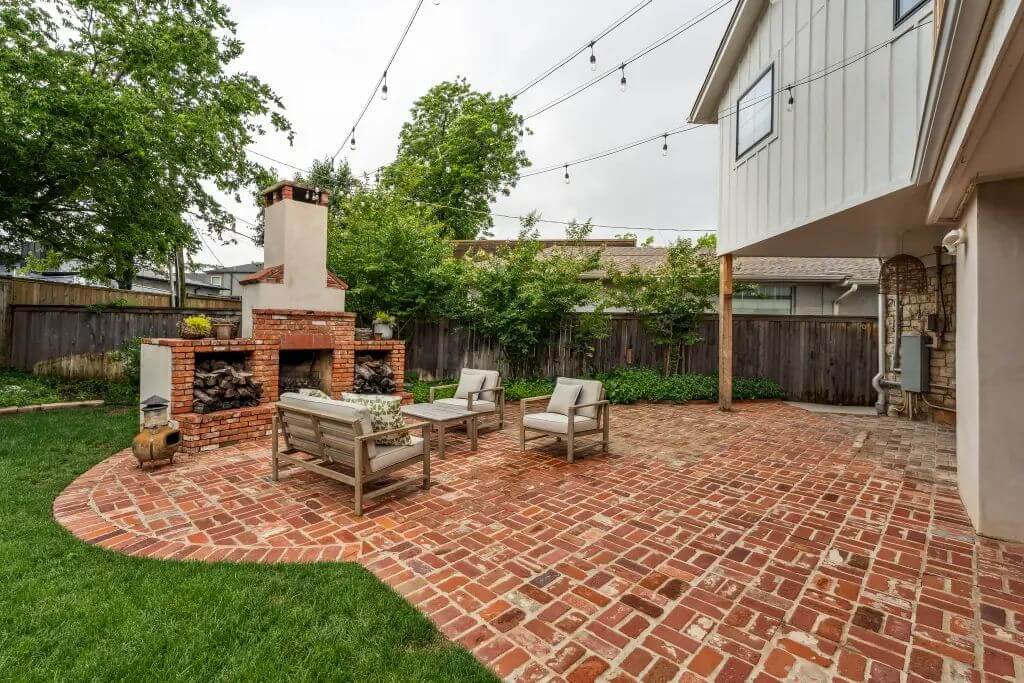
The backyard features a red brick patio with a built-in brick fireplace and open log storage. Overhead string lights are installed for ambient lighting. The fenced yard provides privacy and includes seating for outdoor gatherings.
Source: Rob Allen & Julie Snowder of Sage Sotheby’S Realty, info provided by Coldwell Banker Realty

