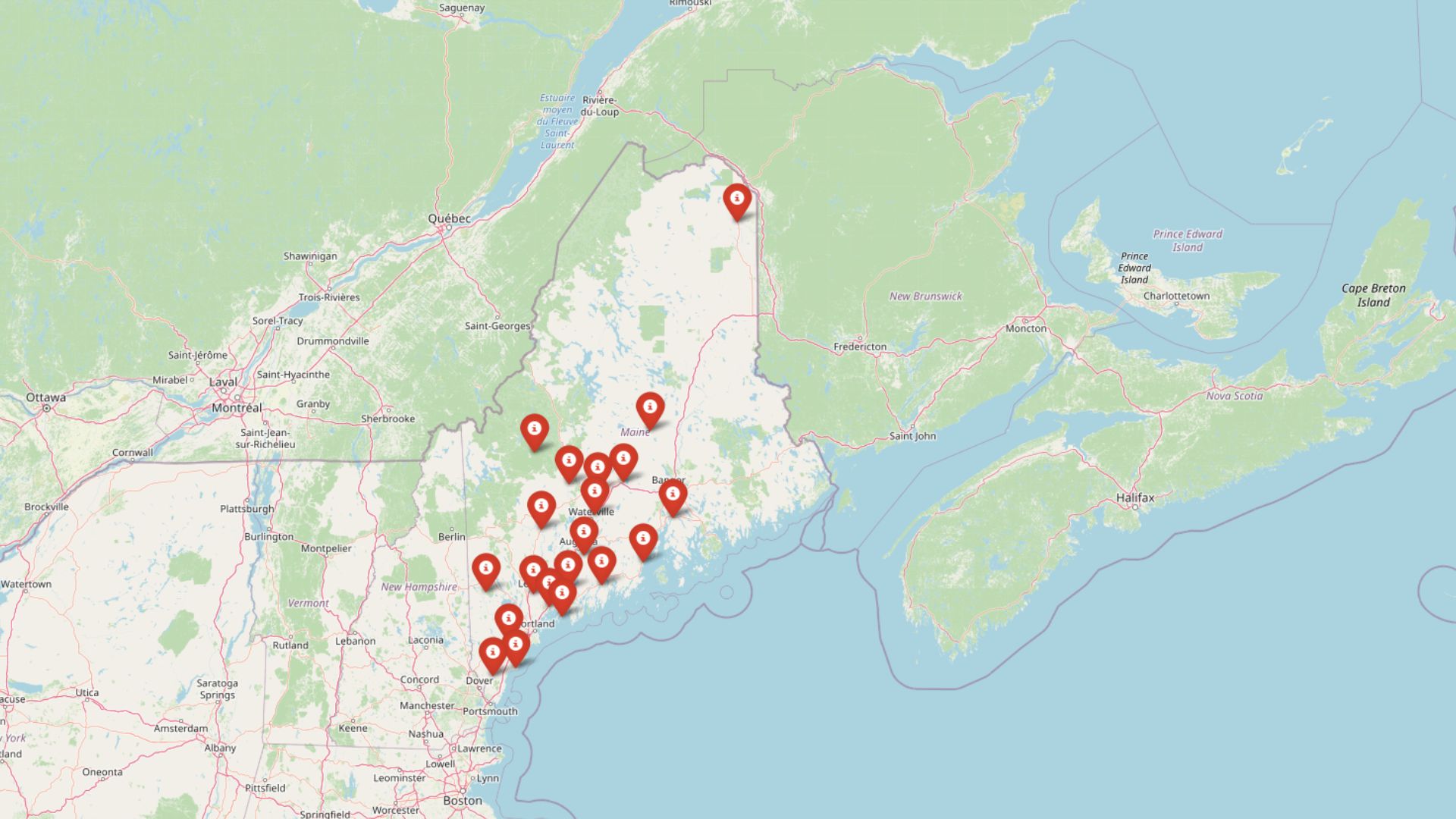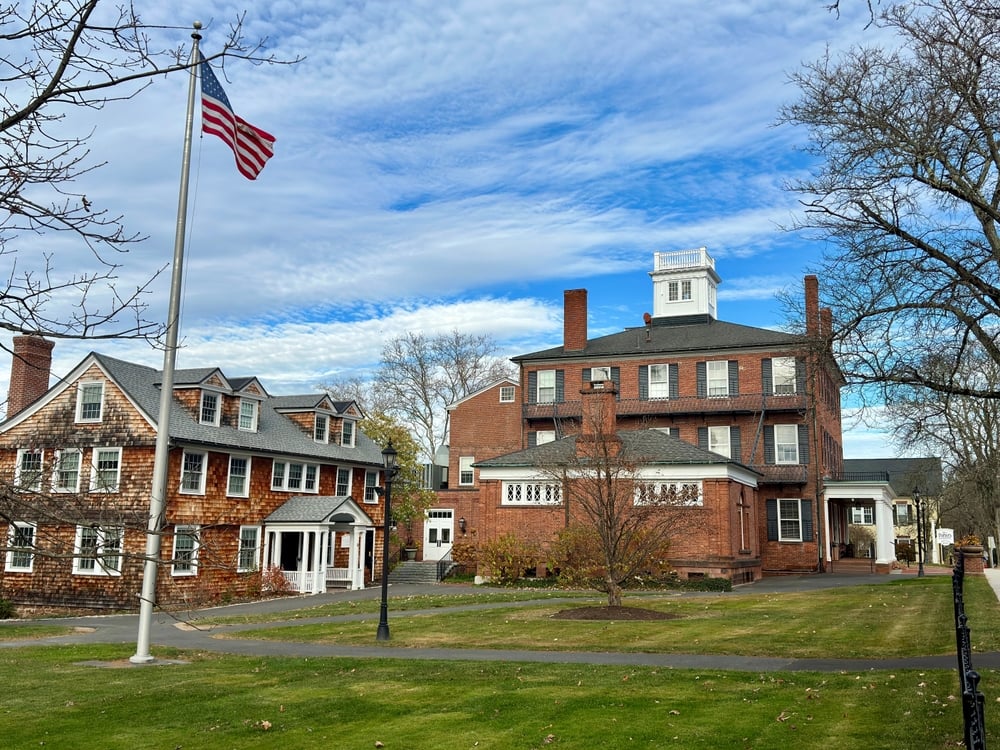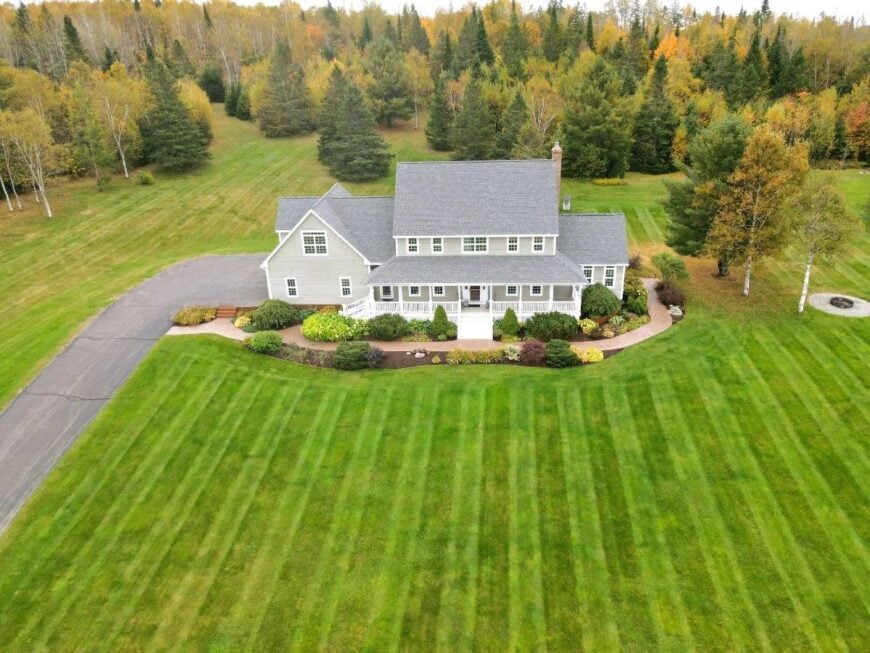
Would you like to save this?
Maine’s landscapes are as varied as the homes you’ll find for $1 million. From the rugged coastline of York to the quiet forests of Sweden, each town offers its version of dream living. Whether you’re drawn to historic streets in Bangor, lakeside retreats in Smithfield, or peaceful farmland in Buxton, Maine’s small towns blend natural beauty, character, and charm in every corner.
These ten properties prove that in Maine, a million dollars can buy not just a house, but a whole new way of life.
10. Bangor, ME – $995,000
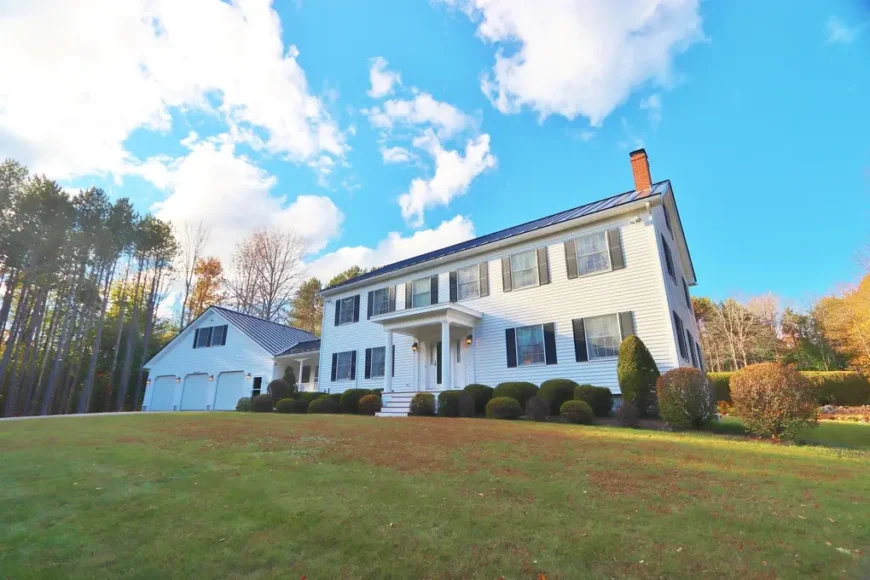
Open fields, pine groves, and wooded trails surround this 3,688 sq ft home featuring 5 bedrooms, 3 bathrooms, and versatile living spaces. The natural cherry kitchen with Corian counters connects to a bright family room and deck, while formal living and dining areas offer classic charm.
Listed at $995,000, the property includes a swimming pool, paved basketball court, three-car garage, and a detached barn with a diesel generator for added functionality.
Where is Bangor, ME?
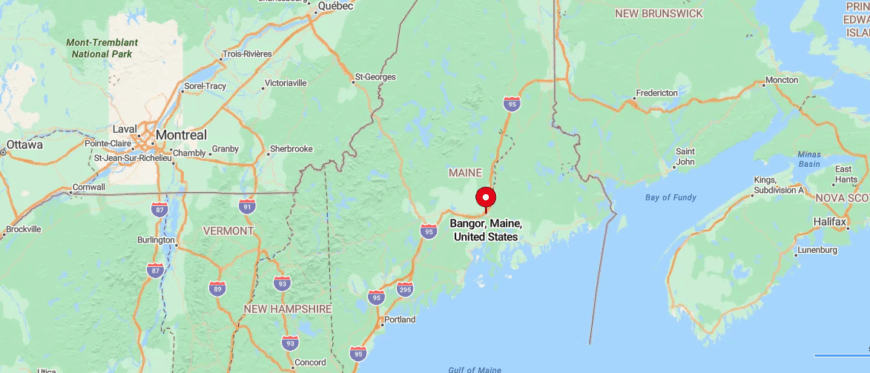
Bangor, Maine is a small city in Penobscot County, located along the Penobscot River in central Maine. Known for its historic downtown, cultural attractions, and proximity to outdoor recreation, it serves as a major commercial and transportation hub for the region. Bangor is about 130 miles north of Portland, 50 miles from Acadia National Park, and 250 miles from Boston, with convenient access via Interstate 95 and Bangor International Airport.
Dining Room
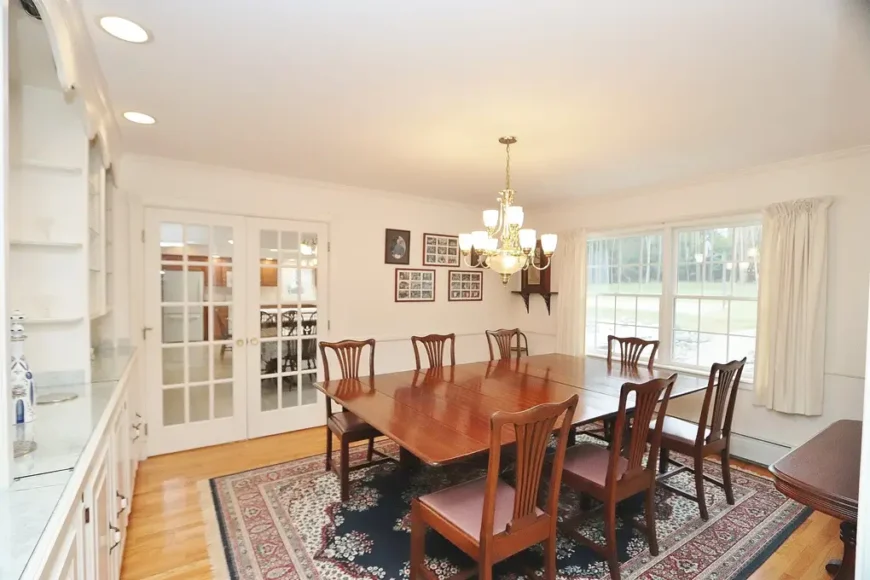
The dining room features a long rectangular table surrounded by wooden chairs on a patterned area rug. A central chandelier adds lighting above, while large windows provide views of the outdoors. Built-in shelving and glass-paneled double doors open into the adjacent space.
Kitchen with Dining Area
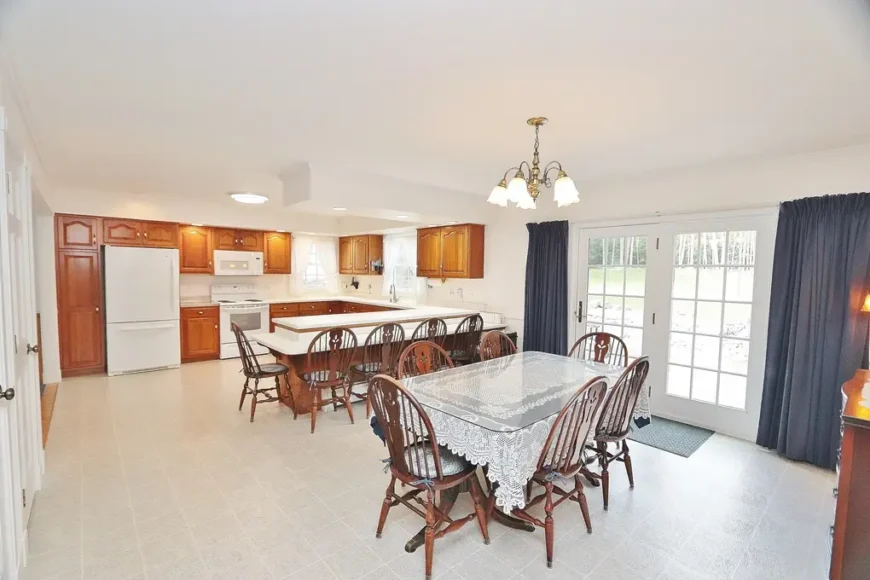
The kitchen and dining area combine for a spacious open layout, with wood cabinetry, white appliances, and a center island with seating. A second dining table sits beneath a multi-light chandelier near sliding doors that lead outside. Light-colored flooring and curtains create a bright, inviting atmosphere.
Bedroom
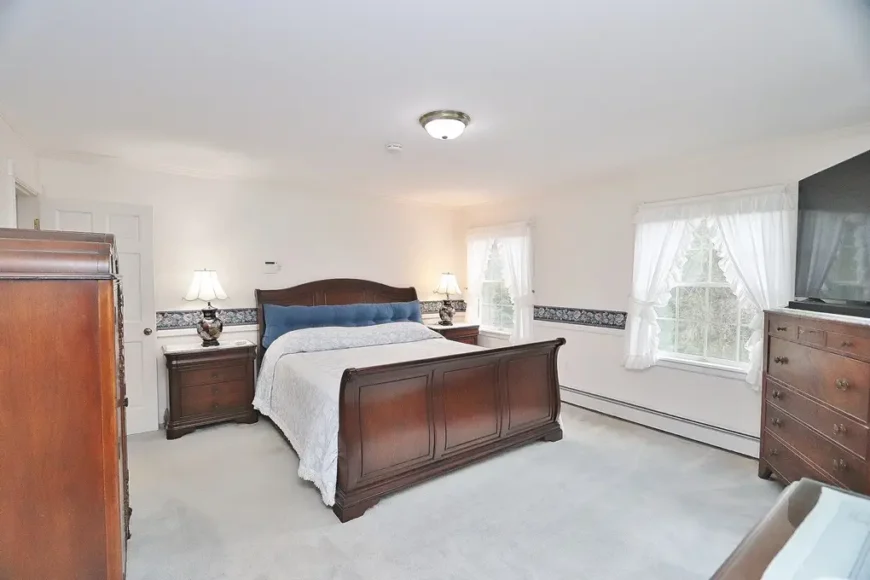
The bedroom offers a large wooden sleigh bed centered between two windows, each dressed with white curtains. Matching wood furniture pieces, including nightstands and dressers, complete the setup. Neutral carpeting and soft wall tones contribute to a calm, relaxing space.
Source: Patricia Quirk @ ERA Dawson-Bradford Co. via Coldwell Banker Realty
9. York, ME – $995,000
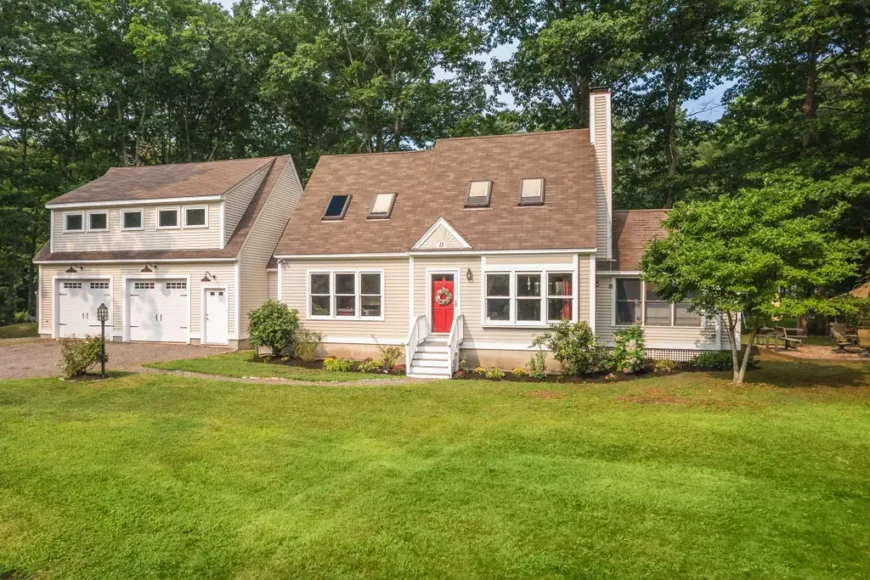
Would you like to save this?
Comfort meets flexibility in this 2,596 sq ft Cape offering 4 bedrooms, 3 bathrooms, and income potential with a private studio apartment above the garage. The open floor plan features a vaulted living room with a wood-stove fireplace, a quartz kitchen, and a four-season sunroom with views of Lake Caroline.
Listed at $995,000, the property includes two patios, a fire pit, a treehouse with electricity, and a private wooded setting minutes from Ogunquit and York.
Where is York, ME?
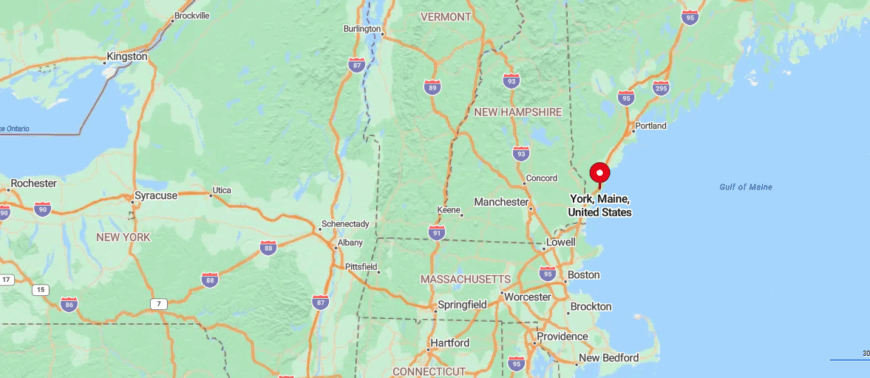
York, Maine is a historic coastal town in southern Maine, located along the Atlantic Ocean in York County. Known for its beaches, lighthouses, and colonial-era charm, it is one of Maine’s oldest and most popular seaside destinations. York is about 45 miles south of Portland, 15 miles north of Portsmouth, New Hampshire, and 65 miles from Boston, with easy access via Interstate 95.
Living Room and Kitchen
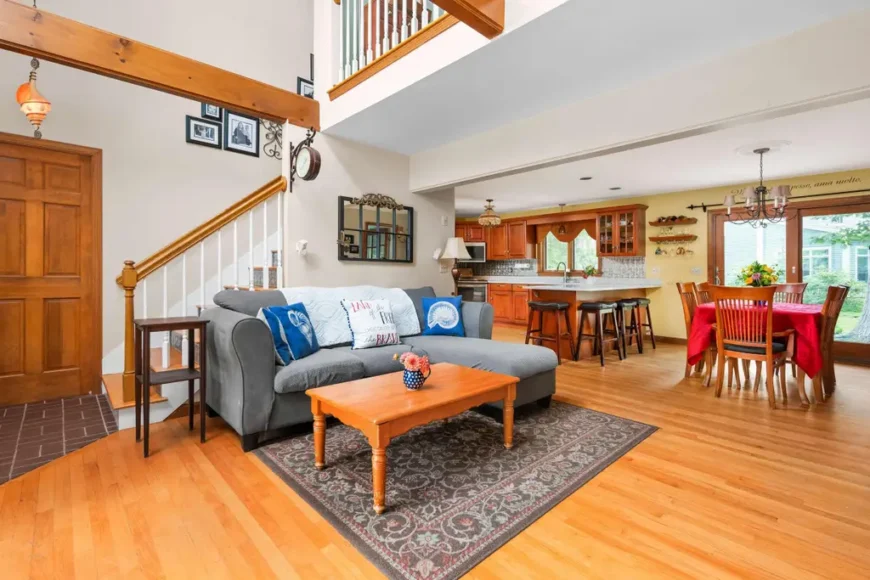
The living room features a gray sectional sofa set against a staircase with wooden railings, accented by a small coffee table on a patterned rug. An open-concept layout connects the living area to the kitchen, which includes wooden cabinetry, a large island with bar seating, and a dining area with a red tablecloth.
Bedroom
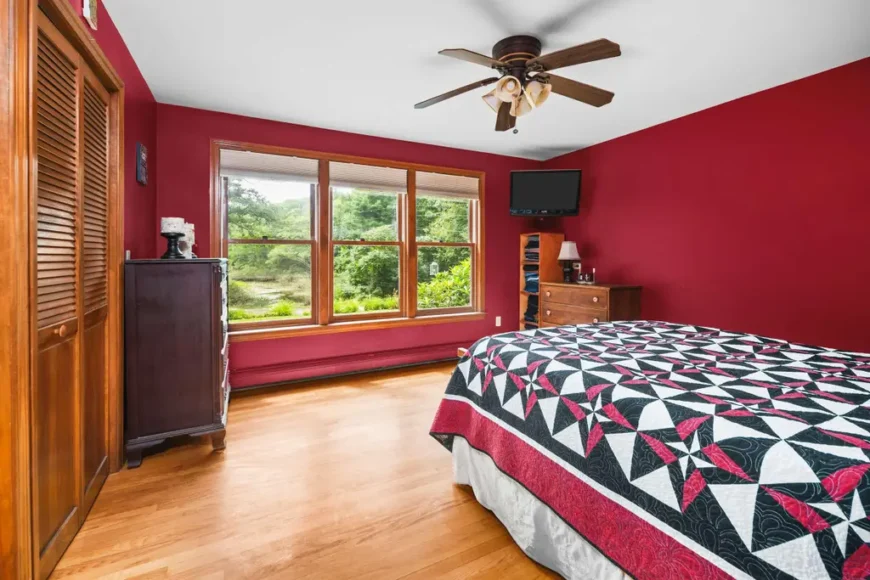
The bedroom showcases bold red walls and large windows offering views of the greenery outside. A ceiling fan hangs above a bed dressed in a geometric-patterned quilt, with a dresser and a wall-mounted TV completing the setup. Hardwood floors extend throughout the room, contributing to a clean, cohesive look.
Game Room
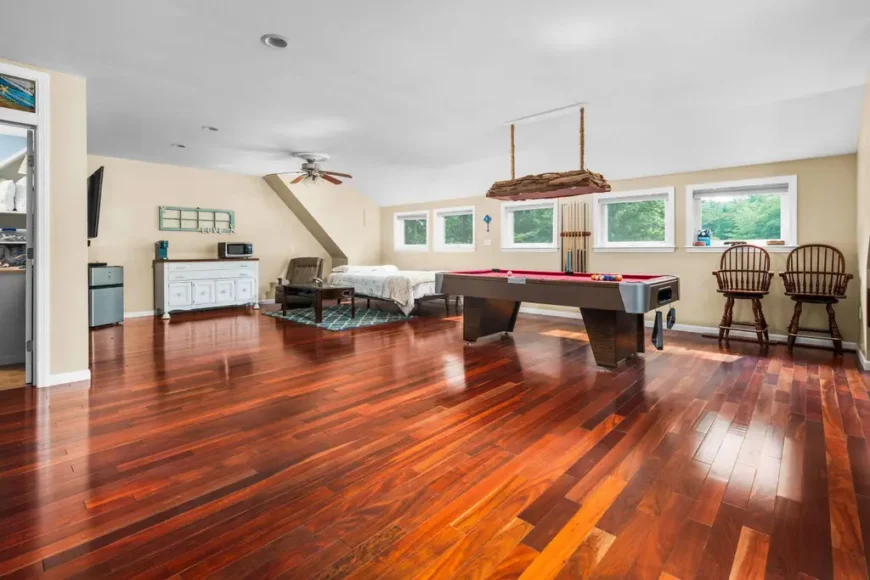
The game room offers an expansive open space with polished dark wood flooring and multiple windows bringing in natural light. A pool table is centered under a rustic-style hanging light fixture, and a sitting area with a bed, chairs, and a small kitchenette is located along one wall.
Source: Anne Erwin Real Estate @ Anne Erwin Sotheby’S International Realty via Coldwell Banker Realty
8. Rockport, ME – $995,000
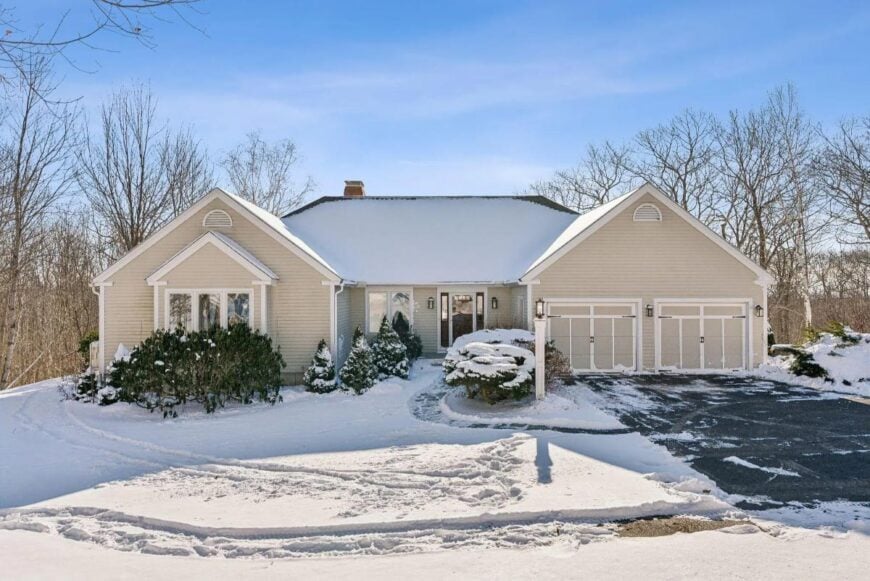
Designed for comfort and flexibility, this 3,480 sq ft home offers 3 bedrooms, 3 bathrooms, and sits on 2.8 private acres in the Bay Ridge community. Highlights include high ceilings, a wood-burning fireplace, two primary suites, a spacious kitchen with abundant storage, and a new extra-large deck. Listed at $995,000, the property also features a whole-house generator, new heat pumps, a water filtration system, and a two-car attached garage.
Where is Rockport, ME?
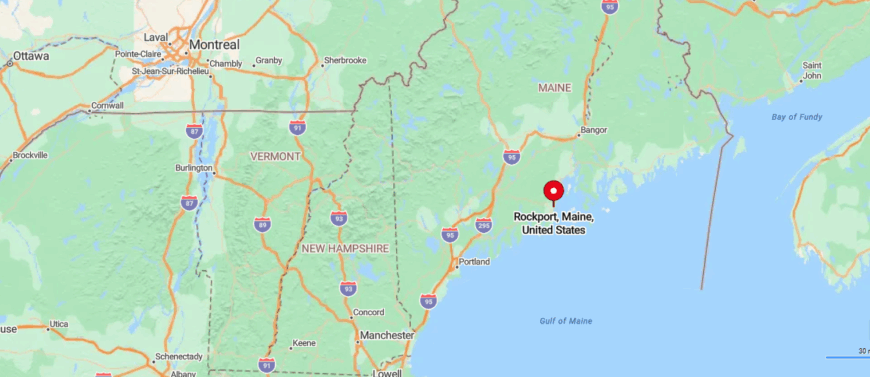
Rockport, Maine is a small coastal town in Knox County, located along Penobscot Bay in midcoast Maine. Known for its picturesque harbor, art galleries, and quiet seaside atmosphere, it offers a blend of natural beauty and cultural charm. Rockport is about 40 miles east of Augusta, 80 miles north of Portland, and 5 miles south of Camden, with easy access via U.S. Route 1.
Living Room
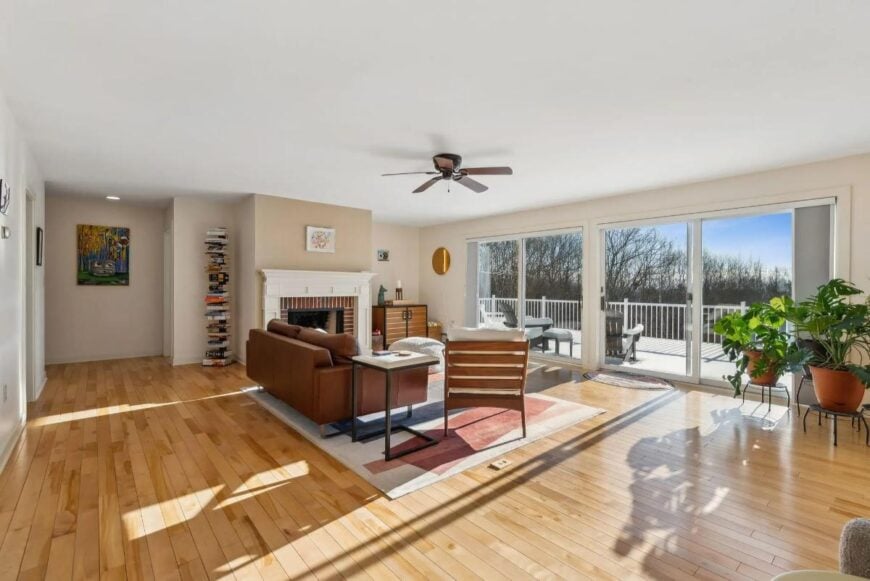
The living room features light hardwood floors, a ceiling fan, and a white fireplace anchoring the seating area. A brown sofa and accent chair sit atop a large rug near sliding glass doors that lead to an expansive deck. Natural light fills the space through the wide glass panels, enhancing the open and airy layout.
Dining Area
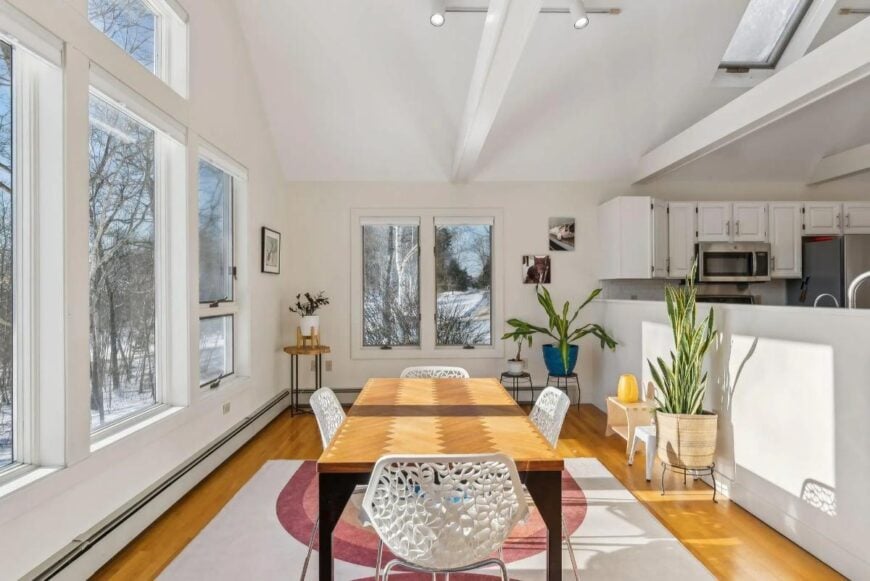
The dining area sits adjacent to large windows and is furnished with a rectangular wood table and white patterned chairs. Light pours in through multiple windows, and potted plants add touches of greenery around the room. The space connects directly to the kitchen, maintaining an open-concept flow.
Kitchen
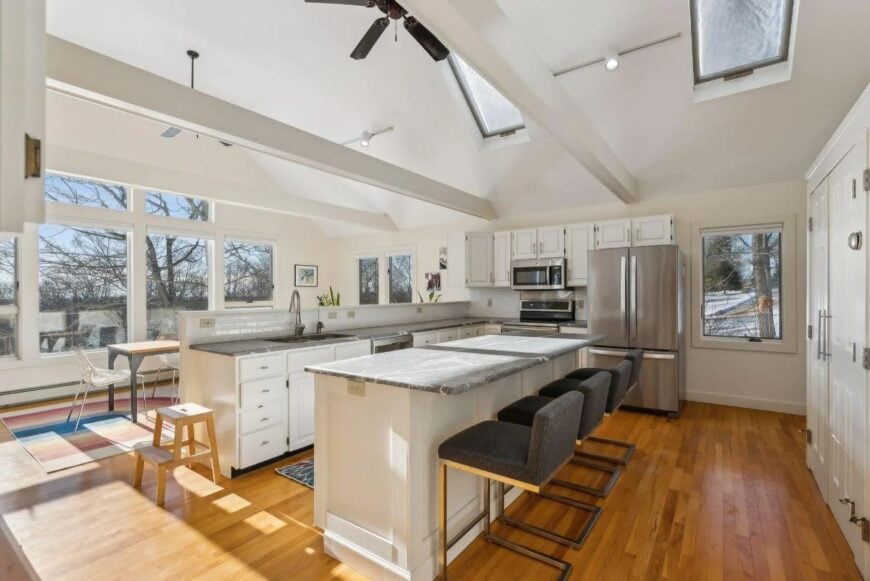
The kitchen boasts white cabinetry, stainless steel appliances, and a large island with a marble countertop and seating for three. Skylights and wide windows flood the room with natural light, highlighting the vaulted ceiling with exposed beams. A breakfast nook sits just off the kitchen, overlooking the wooded backyard.
Bedroom
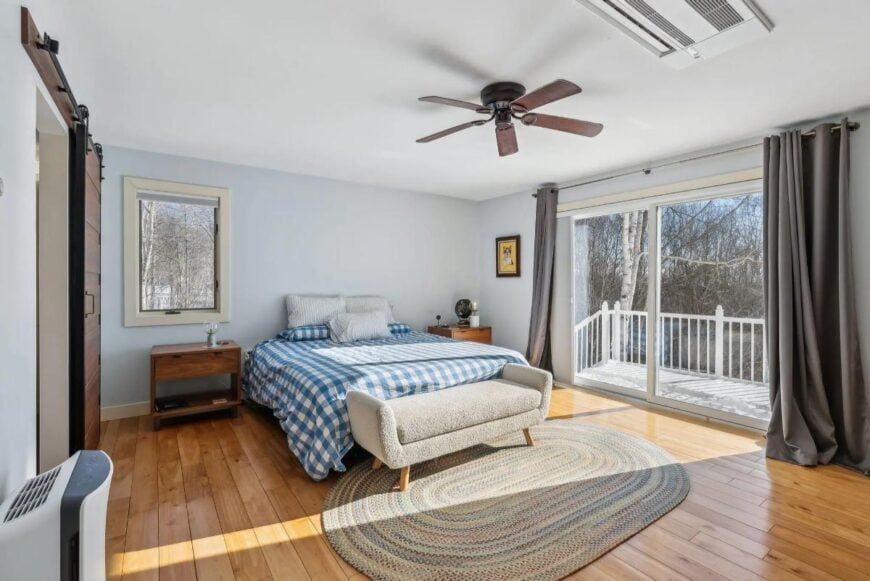
The bedroom offers access to a private balcony through sliding glass doors, paired with hardwood floors and neutral walls. A bed with blue plaid bedding is positioned against one wall, accompanied by simple wood nightstands. A ceiling fan and a woven oval rug complete the warm, understated setup.
Source: Rachael Umstead, William Imus @ Lone Pine Real Estate Company via Coldwell Banker Realty
7. Wells, ME – $995,000
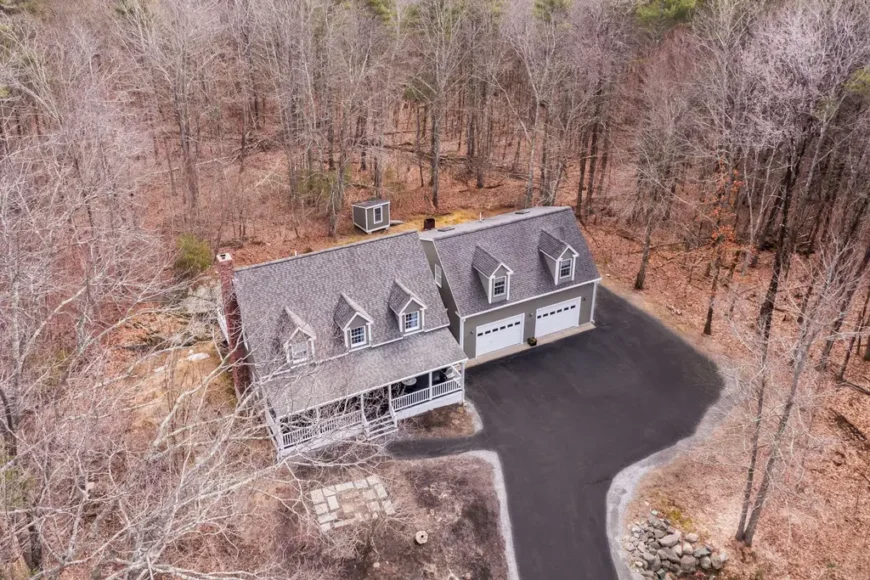
Blending classic design with modern updates, this 2,774 sq ft Cape-style home offers 4 bedrooms, 4 bathrooms, and sits on 3 private acres. The main level features hardwood floors, a fireplaced living room, formal dining, and a spacious kitchen, while the upper floor includes a large primary suite and two additional bedrooms.
Listed at $995,000, the property also features a heated two-car garage, a full in-law apartment above the garage, and freshly updated finishes throughout.
Where is Wells, ME?
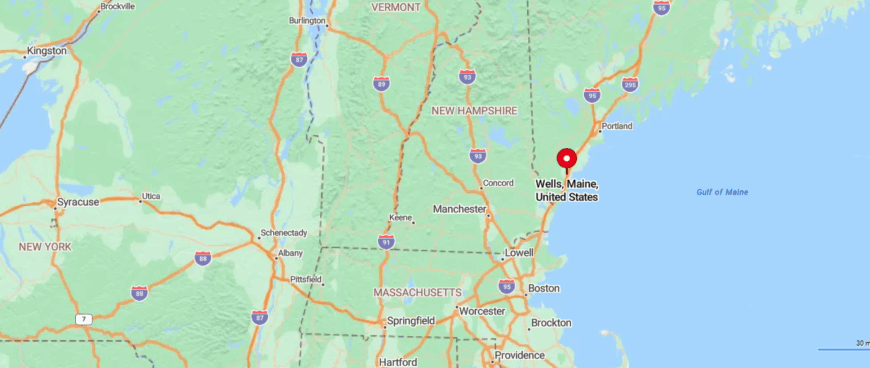
Rockport, Maine is a coastal town located in Knox County along the shores of Penobscot Bay in the midcoast region. Known for its scenic harbor, vibrant arts community, and peaceful seaside atmosphere, it offers a charming retreat with natural beauty.
Rockport is about 5 miles from Camden, 8 miles from Rockland, 40 miles east of Augusta, and 80 miles north of Portland. Its location places it within easy reach of other popular coastal destinations, making it ideal for exploring Maine’s midcoast.
Kitchen
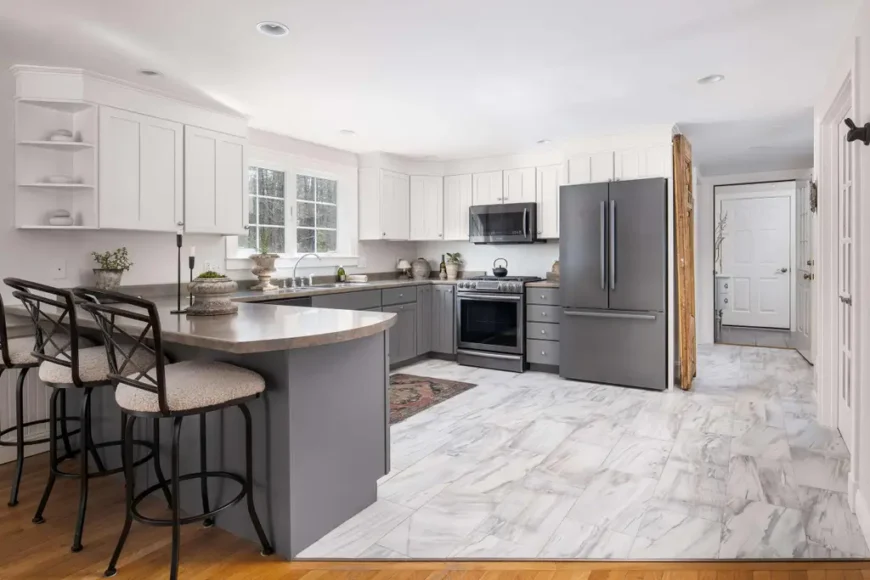
Would you like to save this?
The kitchen features a combination of white upper cabinets and gray lower cabinets, paired with stainless steel appliances and marble-look flooring. A breakfast bar with seating for three extends from the countertop, creating a convenient spot for casual dining. Large windows above the sink allow natural light to brighten the space.
Bedroom
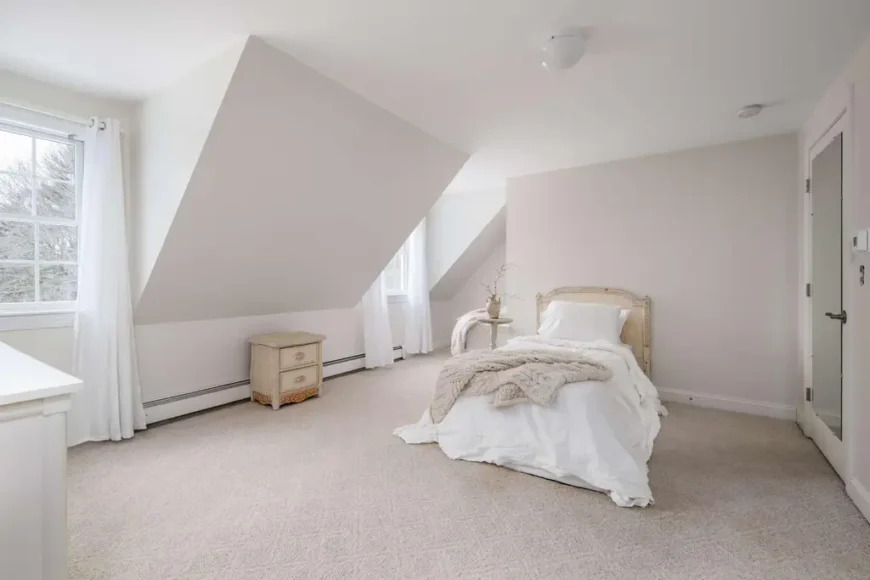
The bedroom is set under sloped ceilings with soft, neutral walls and carpeting throughout. A twin bed is positioned near two windows, bringing in plenty of daylight. Minimalist furniture pieces, including a side table and dresser, complete the simple, airy look.
Porch
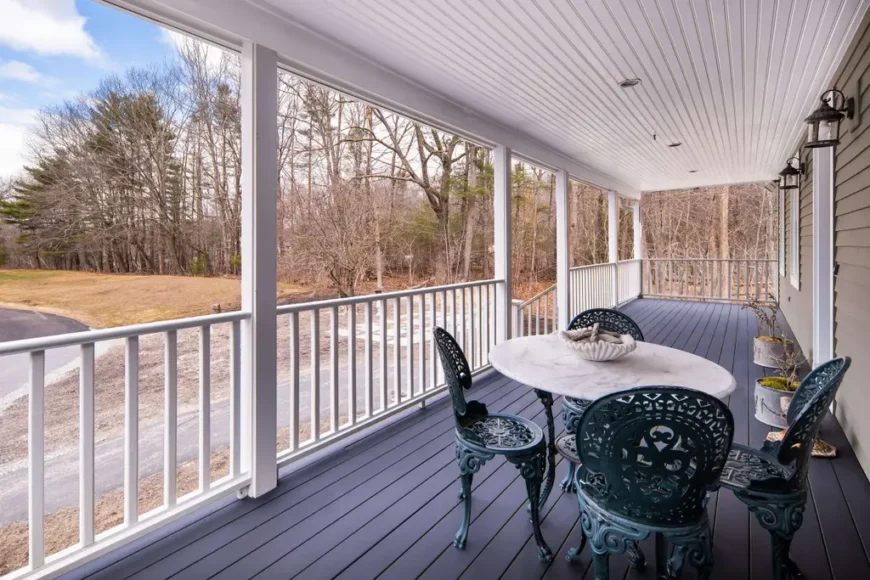
The porch offers a covered outdoor space with white railings and a dark-stained floor. A round table with ornate metal chairs is positioned near the railing, providing a spot to enjoy the view of the surrounding trees. Planters line one side, adding a touch of greenery to the area.
Source: Anne Erwin Real Estate @ Anne Erwin Sotheby’S International Realty via Coldwell Banker Realty
6. Smithfield, ME – $995,000
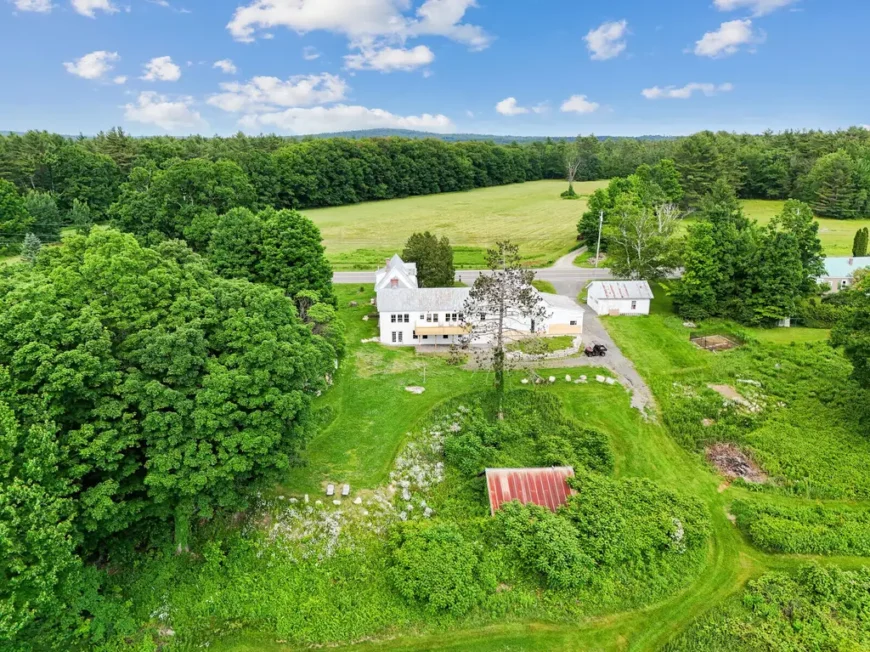
Set on 18 acres with 500 feet of waterfront, this 3,590 sq ft historic farmhouse offers 3 bedrooms, 3 bathrooms, and sweeping views of rolling pastures and lake sunsets. The updated kitchen features granite countertops, a large island, and easy flow to the sun porch and multiple living spaces.
Listed at $995,000, the property also includes a charming cabin retreat, an attached barn, a detached two-car garage, and a walk-out basement ready for future expansion.
Where is Smithfield, ME?
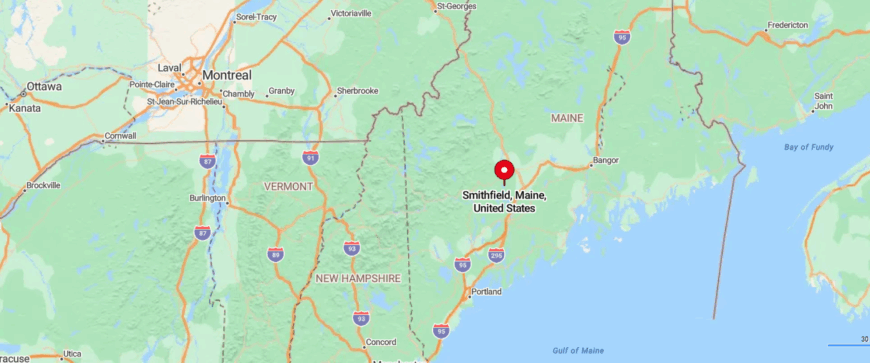
Smithfield, Maine is a small rural town located in Somerset County, nestled between North Pond and East Pond in central Maine. Known for its quiet lakeside setting, outdoor recreation, and close-knit community, it offers a peaceful retreat surrounded by nature. Smithfield is about 15 miles north of Waterville, 30 miles east of Farmington, 25 miles from Augusta, and 80 miles from Bangor. Its central location makes it easy to explore Maine’s inland lakes and nearby towns.
Living Room
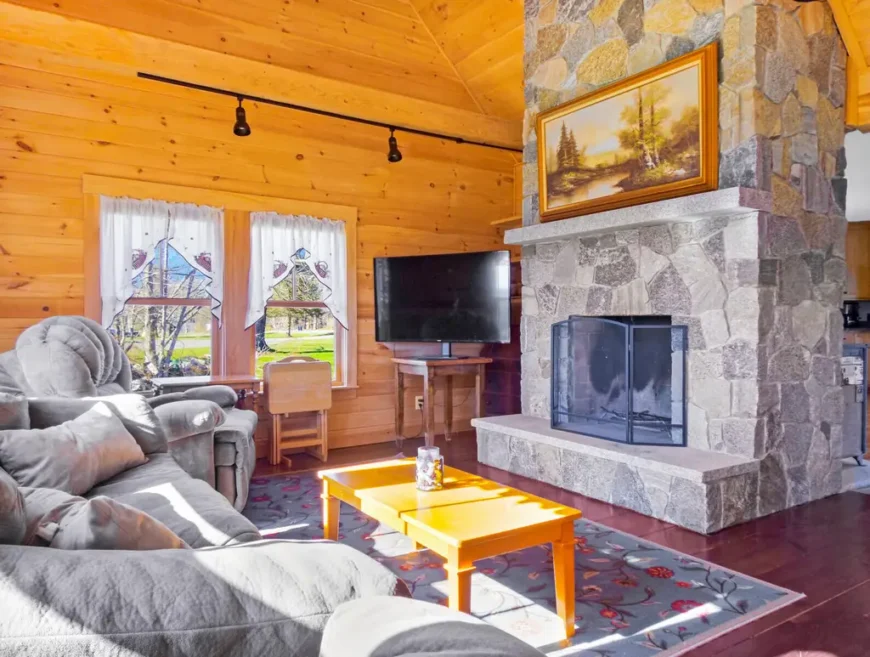
The living room features a natural wood interior with a stone fireplace as the central highlight. Plush gray sofas are positioned around a bright orange coffee table, and a TV sits against the wall between two windows with lace curtains.
Dining Room
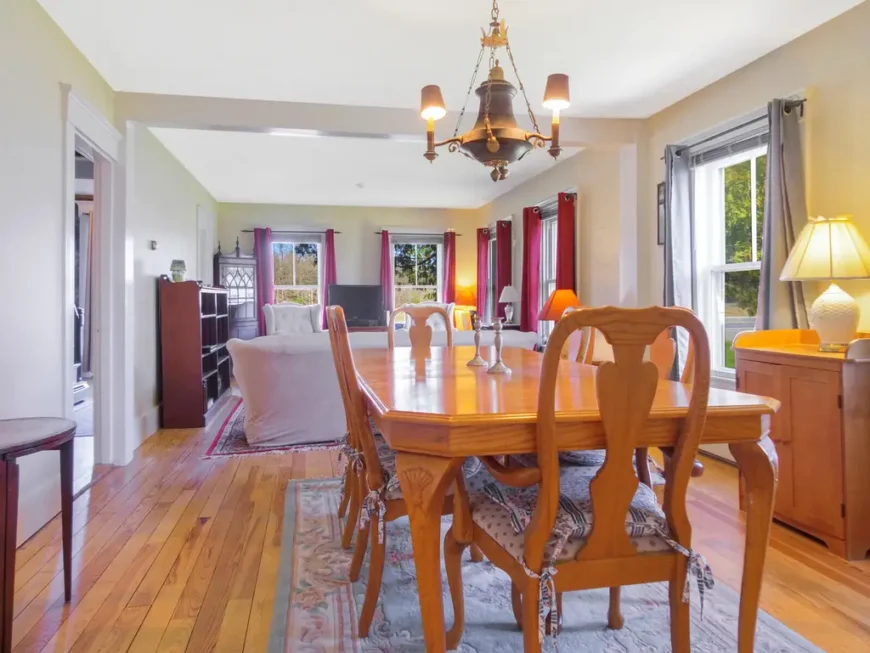
The dining room presents a wood dining table and matching chairs set atop a patterned area rug. A classic chandelier hangs above the table, and large windows with deep red curtains line the wall, bringing in ample daylight. The open layout connects the dining area seamlessly to a sitting area furnished with armchairs and sofas.
Kitchen
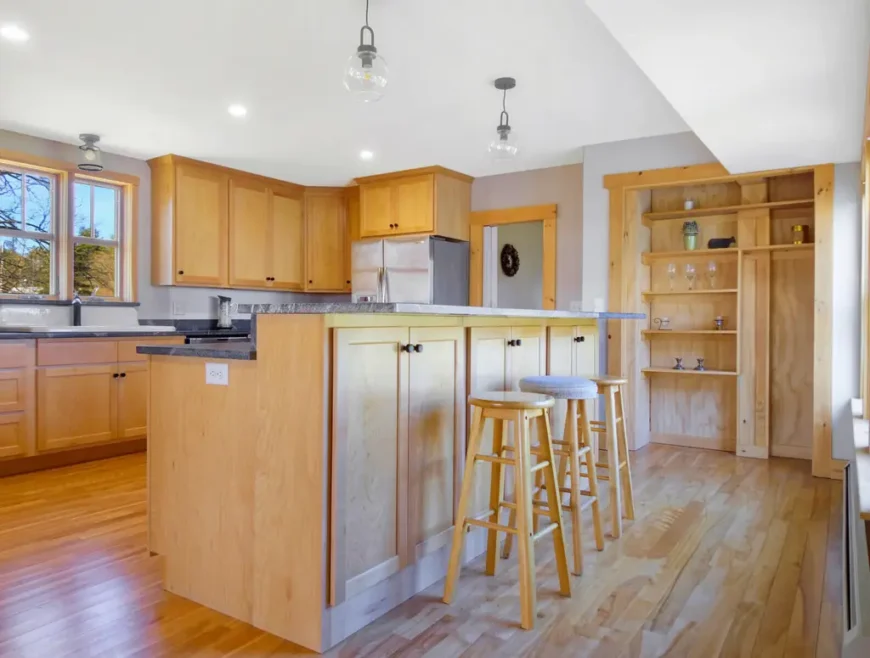
The kitchen showcases natural wood cabinetry paired with dark countertops and a central island that includes bar seating. Built-in shelving offers extra display and storage space, and stainless steel appliances complete the setup. Hardwood floors flow throughout, complementing the light wood tones of the cabinetry.
Source: Erica Dalrymple, Elizabeth Fontaine @ Lakehome Group Real Estate via Coldwell Banker Realty
5. Hallowell, ME – $995,000
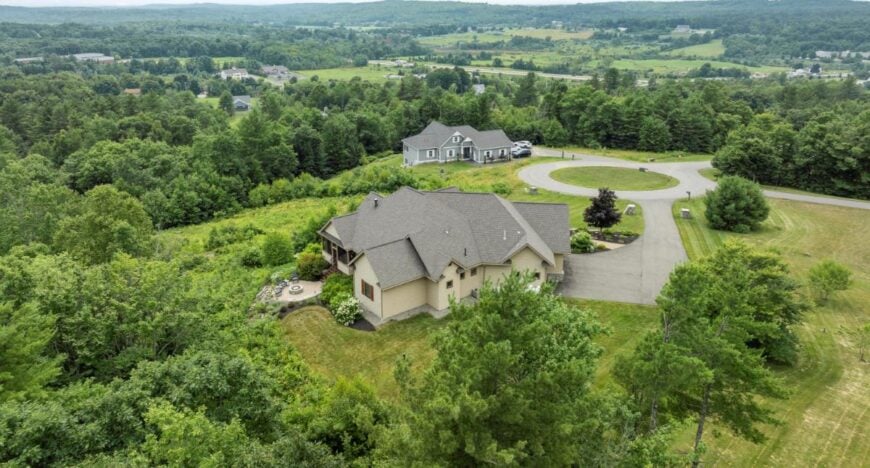
Positioned at the highest point in Hallowell, this 3,474 sq ft home offers 4 bedrooms, 3 bathrooms, and sweeping valley views across 1.63 professionally landscaped acres. The chef’s kitchen features granite countertops, Sub-Zero appliances, and a walk-in pantry with extra refrigeration, while the living room with stone fireplace opens to a deck and screened porch.
Listed at $995,000, the property also includes a main floor primary suite, a walkout lower level, a 3-car garage, and extensive modern upgrades throughout.
Where is Hallowell, ME?
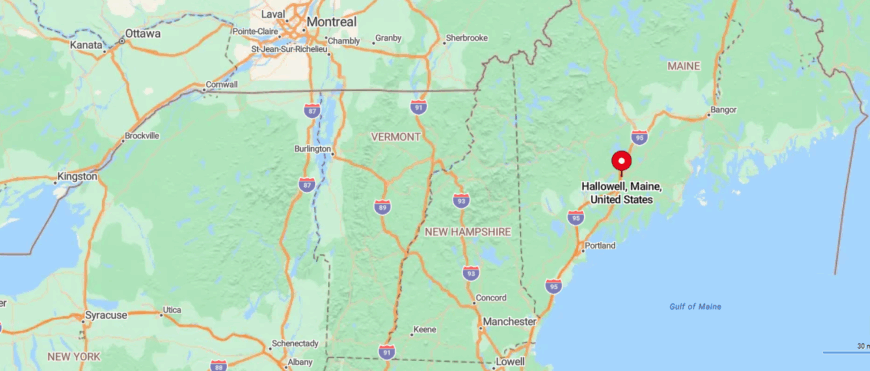
Hallowell, Maine is a historic riverside town located in Kennebec County, just south of Augusta in central Maine. Known for its vibrant arts scene, antique shops, and scenic views along the Kennebec River, it offers a blend of small-town charm and cultural energy. Hallowell is about 2 miles from Augusta, 22 miles from Waterville, 55 miles from Portland, and 80 miles from Bangor. Its central location provides easy access to Maine’s capital region and coastal destinations.
Living Room
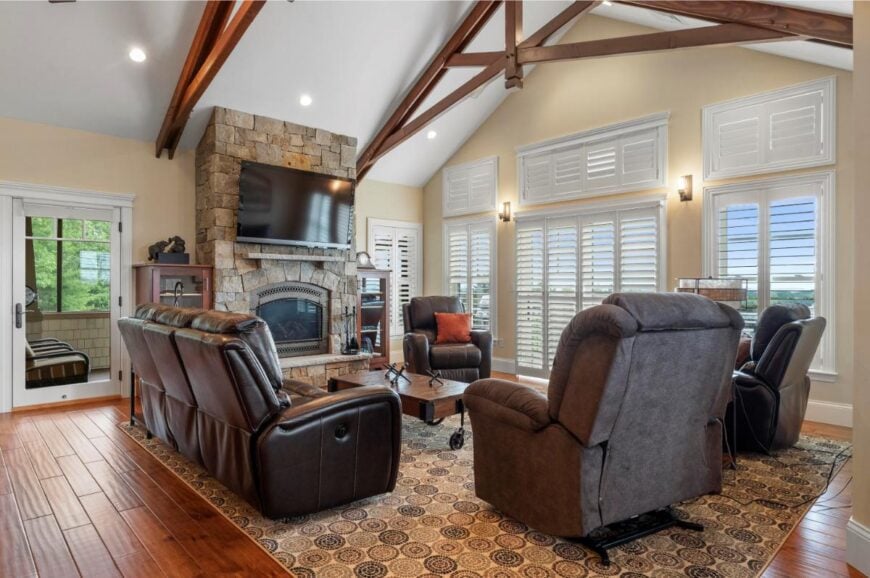
The living room features exposed wood beams and a stone fireplace with a mounted TV above it. Leather and fabric recliners are arranged around a wood coffee table atop a patterned rug. Tall windows with white plantation shutters line the walls, allowing natural light to flood the space.
Kitchen and Dining Area
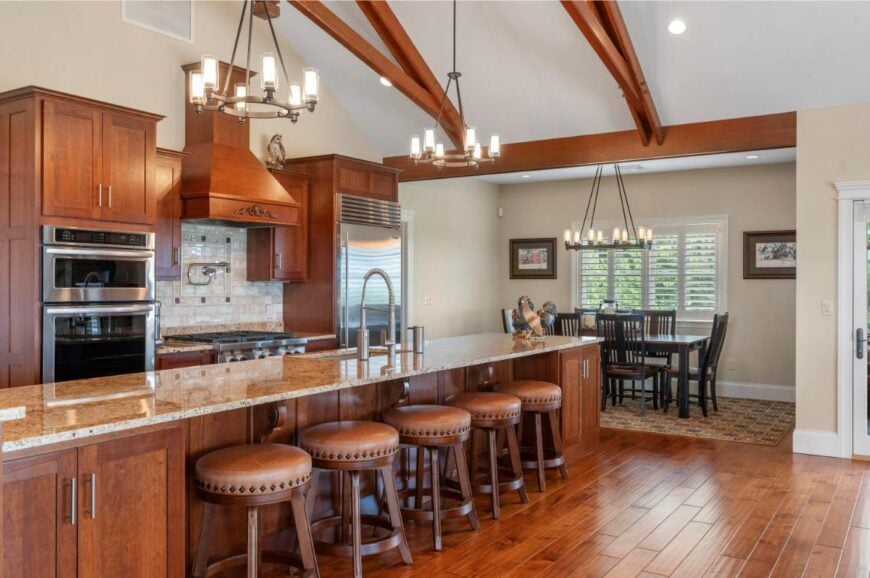
The kitchen is fitted with rich wood cabinetry, granite countertops, and stainless steel appliances, including a built-in oven and a large refrigerator. A lengthy island with leather-upholstered bar stools anchors the space, and the dining area nearby is illuminated by modern chandeliers. Wooden floors run throughout, tying the kitchen and dining together with a seamless look.
Game Room
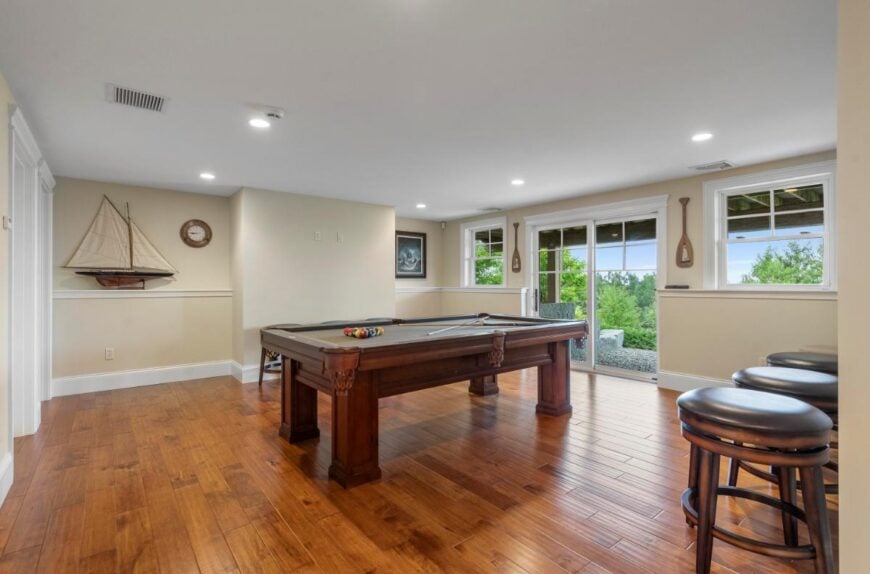
The game room includes a full-sized pool table at its center, surrounded by hardwood floors and bar stools lined along the wall. Nautical-themed wall decor, including a sailboat and oars, adds character to the neutral walls. Large windows and sliding doors open out to a patio area and bring in views of the greenery outside.
Source: Legacy Properties Sotheby’s International Realty @ Coldwell Banker Realty
4. Buxton, ME – $995,000
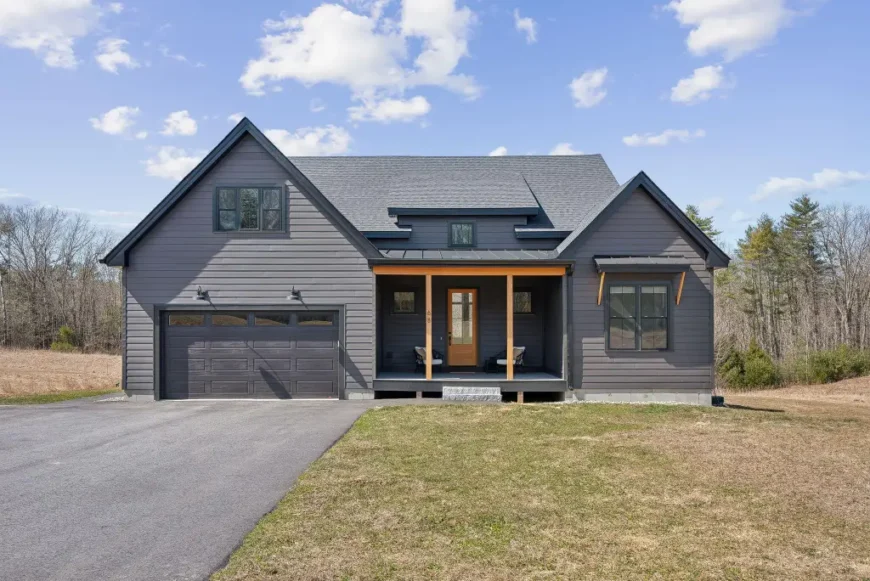
Custom-built by Dorvee Builders, this 2,413 sq ft home offers 3 bedrooms, 2 bathrooms, and elegant living spaces designed for flexibility and style. The open-concept layout features vaulted ceilings, a chef’s kitchen with GE Monogram appliances, and a spacious primary suite with a spa-style shower and custom closet.
Listed at $995,000, the home sits on 4.17 acres with a hot tub, oversized garage with EV charging, and expansion potential in the daylight basement.
Where is Buxton, ME?
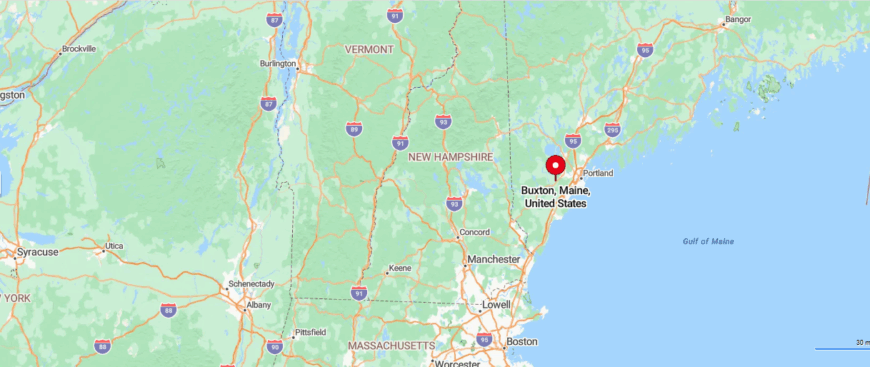
Buxton, Maine is a rural town located in York County, just west of Portland in southern Maine. Known for its rolling farmland, quiet neighborhoods, and historic character, it offers a peaceful setting within reach of the coast and city amenities. Buxton is about 15 miles from Portland, 25 miles from Kennebunkport, 50 miles from Portsmouth, New Hampshire, and 90 miles from Augusta. Its location makes it convenient for exploring southern Maine’s beaches, towns, and urban centers.
Living Room
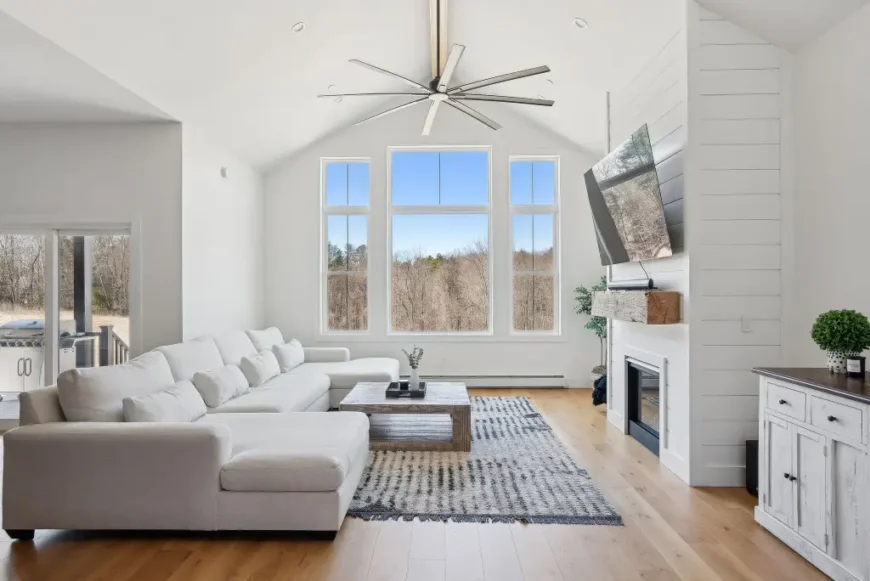
The living room features a large sectional sofa facing a mounted TV above a shiplap-accented fireplace. Tall windows flood the space with natural light, while a sleek ceiling fan adds a modern touch overhead. Light hardwood floors and a textured area rug complete the bright, airy design.
Kitchen
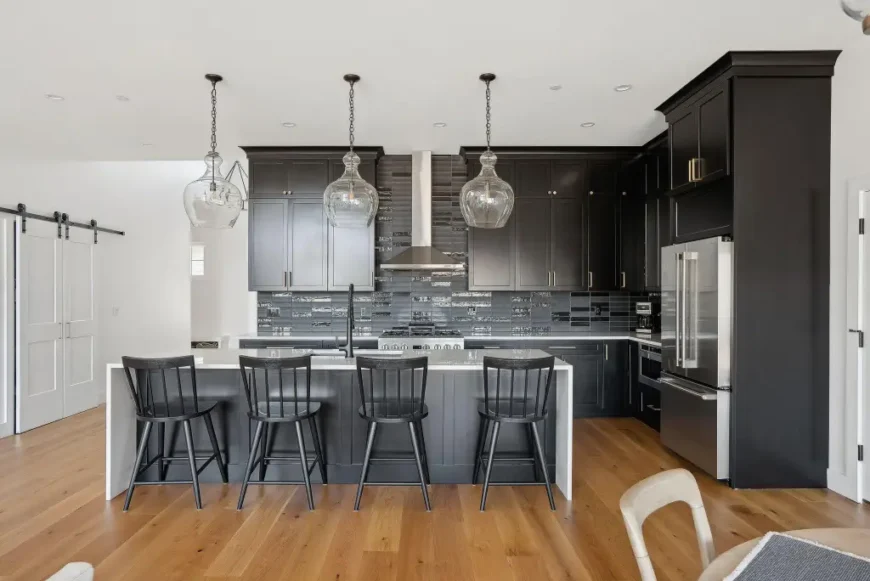
The kitchen displays bold black cabinetry paired with a glossy black tiled backsplash and stainless steel appliances. A white island with a waterfall edge provides seating for four under two oversized glass pendant lights. Light wood floors tie the space together, offering warmth against the dramatic cabinetry.
Bedroom
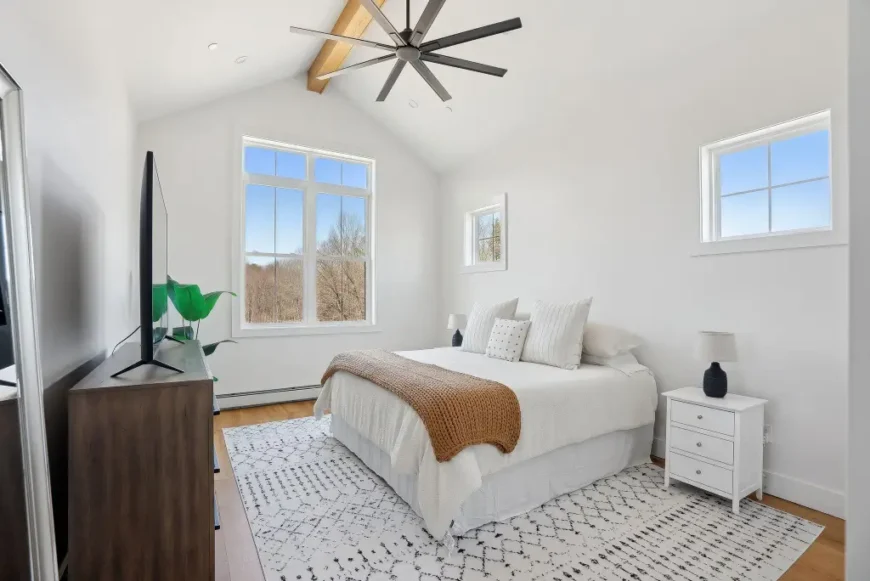
The bedroom highlights a vaulted ceiling with exposed beams and a large modern ceiling fan centered above the bed. Multiple windows bring in views of the outdoors, while a soft color palette of white and wood tones keeps the room feeling fresh. A patterned area rug and simple furnishings complete the layout.
Covered Patio
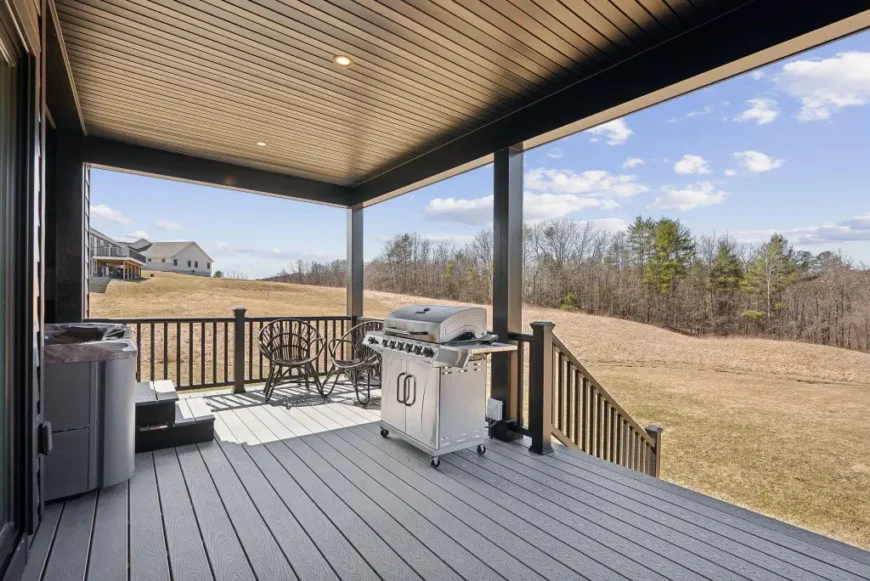
The covered patio includes a built-in grilling station and seating area overlooking an open grassy yard. Black railings and a dark wood ceiling provide contrast against the wide landscape views. Outdoor furniture and a barbecue setup make this space ideal for entertaining.
Source: Marc Fishman, Christopher Collins @ Keller Williams Realty via Coldwell Banker Realty
3. Sweden, ME – $1,050,000
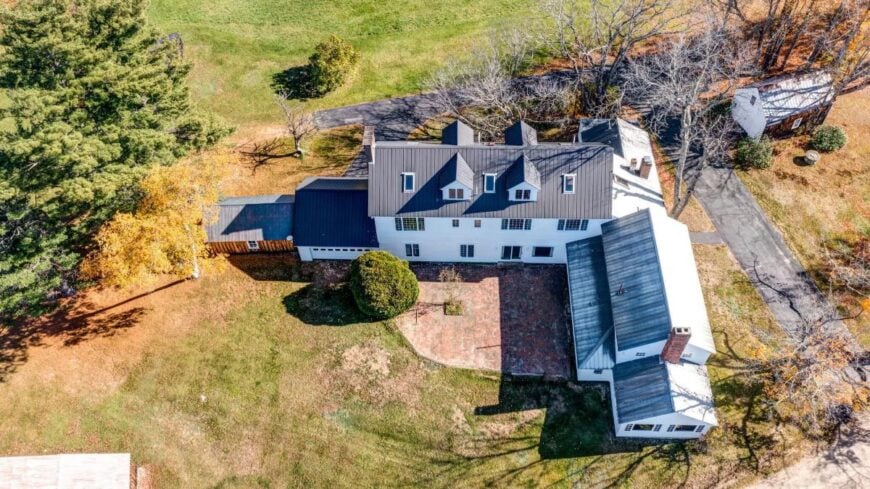
Steeped in New England history, this 8,020 sq ft colonial farmhouse offers 7 bedrooms, 5 bathrooms, and sits on 70 secluded acres of fields and forest. Original wide pine floors, exposed beams, four fireplaces, and period details blend with a spacious kitchen, butler’s pantry, and multiple living areas.
Listed at $1,050,000, the property includes multiple barns, a 2-bedroom guest cottage with rental income, and miles of dirt roads perfect for equestrian or agricultural pursuits.
Where is Sweden, ME?
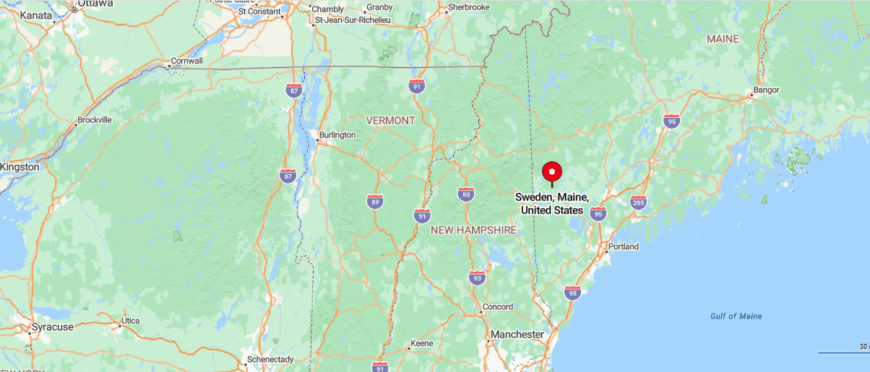
Sweden, Maine is a small rural town located in Oxford County, in the western foothills of Maine. Known for its forests, lakes, and peaceful countryside, it offers a quiet setting surrounded by natural beauty. Sweden is about 10 miles from Bridgton, 30 miles from North Conway, New Hampshire, 50 miles from Portland, and 90 miles from Augusta. Its location provides easy access to Lakes Region recreation and the White Mountains.
Kitchen
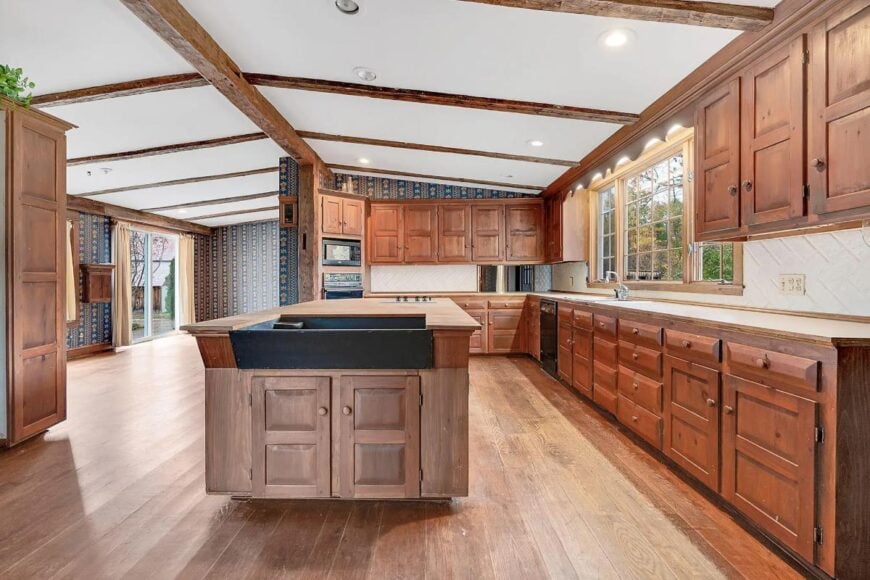
The kitchen features rustic wood cabinetry, a central island with a built-in sink, and exposed ceiling beams that add character. A large window above the sink provides views of the outdoors, while sliding glass doors lead to the backyard. Hardwood floors and patterned wallpaper complete the spacious, open-concept design.
Living Room
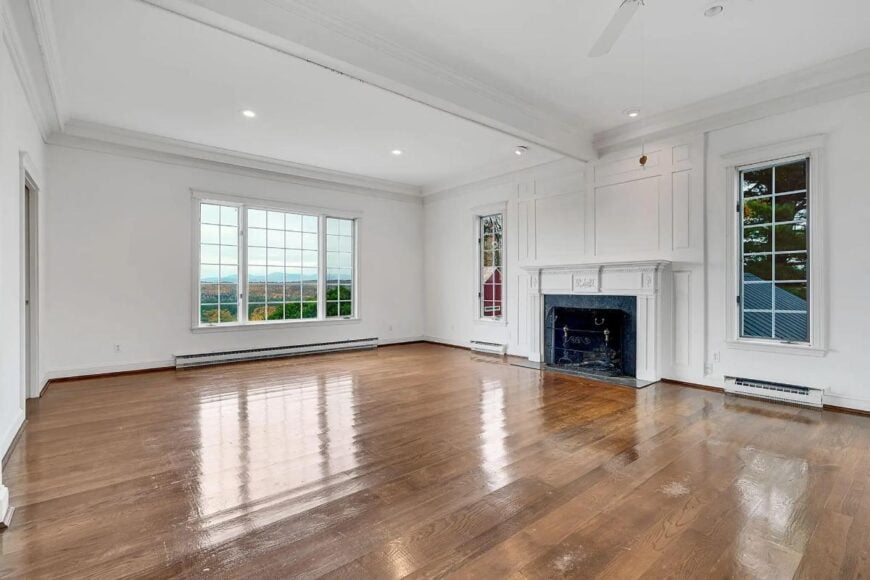
The living room offers a large picture window framing expansive views of the surrounding landscape. A classic fireplace with detailed molding anchors one wall, complemented by crisp white walls and high ceilings. Gleaming hardwood floors extend throughout, enhancing the bright, airy atmosphere.
Office/Library
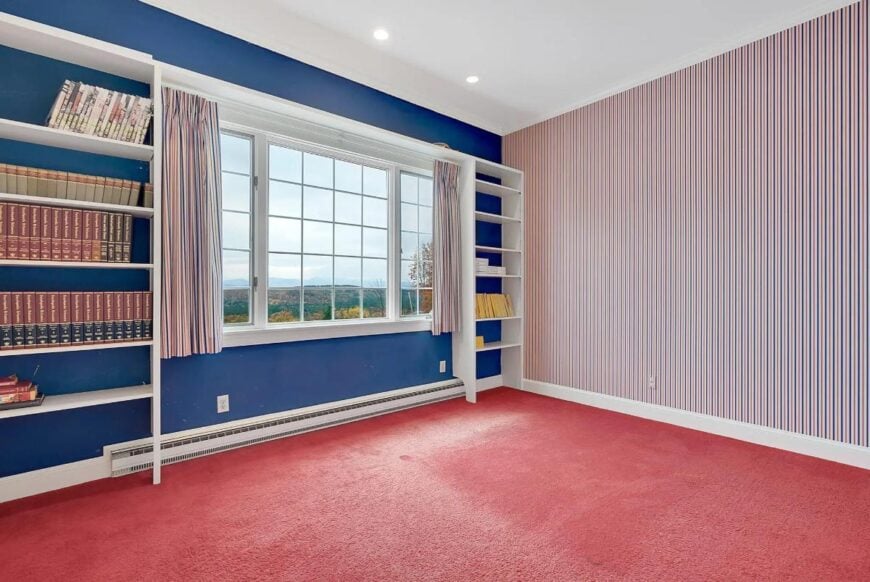
The office or library includes built-in shelving units filled with books and a large window overlooking scenic views. One wall displays red-and-white vertical striped wallpaper, while the others are painted deep blue, adding bold contrast. Red carpeting softens the floor, creating a cozy reading or working space.
Source: Mary Sohl @ Kezar Realty via Coldwell Banker Realty
2. Kennebunk, ME – $1,099,900
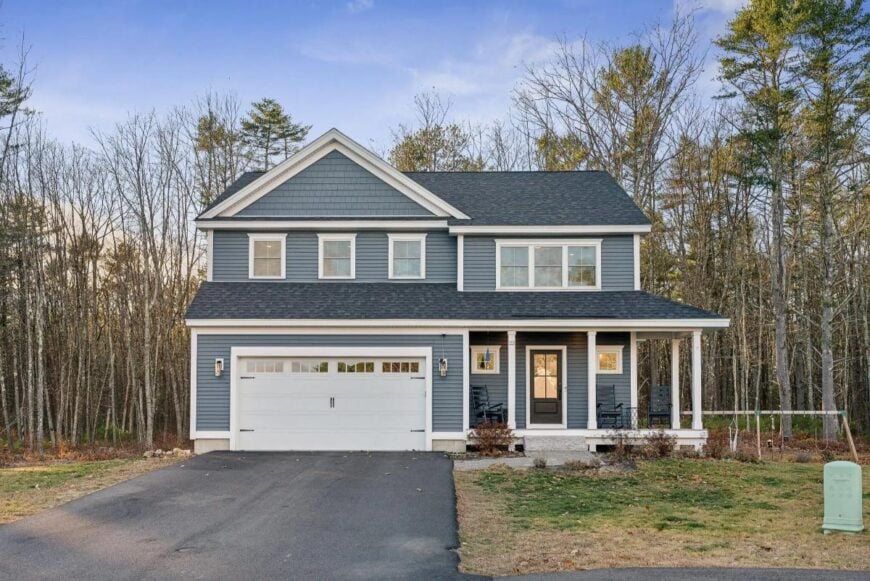
Designed for coastal living and modern comfort, this 3,354 sq ft home offers 4 bedrooms, 3 bathrooms, and an open-concept layout ideal for entertaining. The chef’s kitchen features quartz countertops, high-end appliances, and a large island, while hardwood floors flow throughout the living spaces.
Listed at $1,099,900, the property includes a finished basement with a home theater setup, a spacious deck for outdoor dining, and a private yard just two miles from the Atlantic coastline.
Where is Kennebunk, ME?
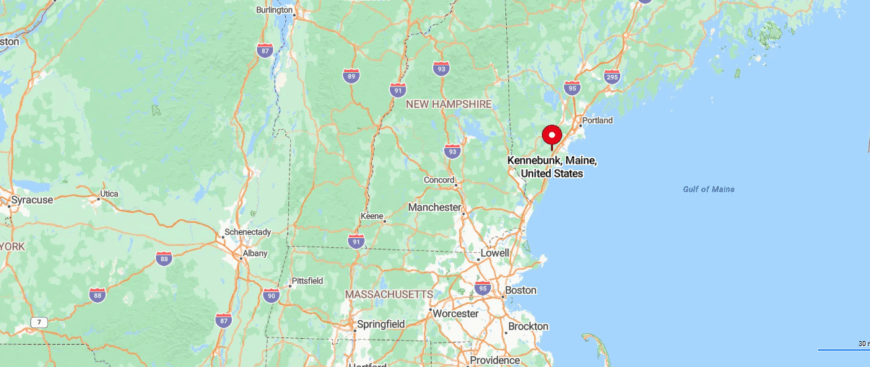
Kennebunk, Maine is a coastal town located in York County, along the southern shoreline of the state. Known for its historic district, sandy beaches, and vibrant downtown, it offers a blend of seaside charm and small-town atmosphere. Kennebunk is about 25 miles south of Portland, 15 miles north of Portsmouth, New Hampshire, 85 miles from Boston, and 40 miles from Augusta. Its location makes it a popular base for exploring Maine’s southern coast and nearby attractions.
Living Room

The living room displays a neutral-toned sofa set with two armchairs arranged around a light wood coffee table. A flat-screen TV is mounted above a white fireplace centered between two small windows. Hardwood floors run throughout, and a potted plant and modern artwork complete the setup.
Dining Area and Kitchen
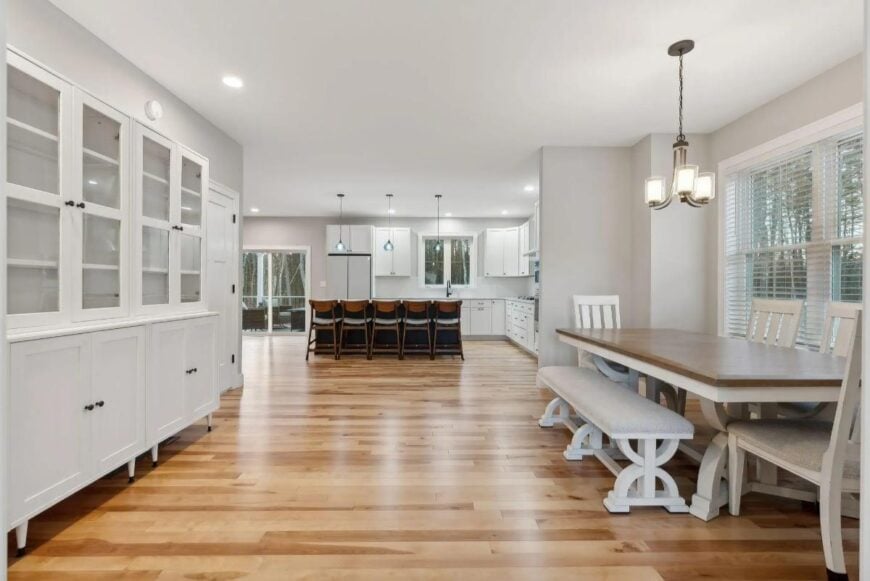
The dining area features a wood dining table with matching white bench seating and chairs placed under a simple chandelier. Built-in white cabinetry with glass fronts lines the side wall, offering additional storage. Beyond the dining area, the kitchen presents a long island with bar seating, pendant lights overhead, and white cabinetry along the back wall.
Bedroom
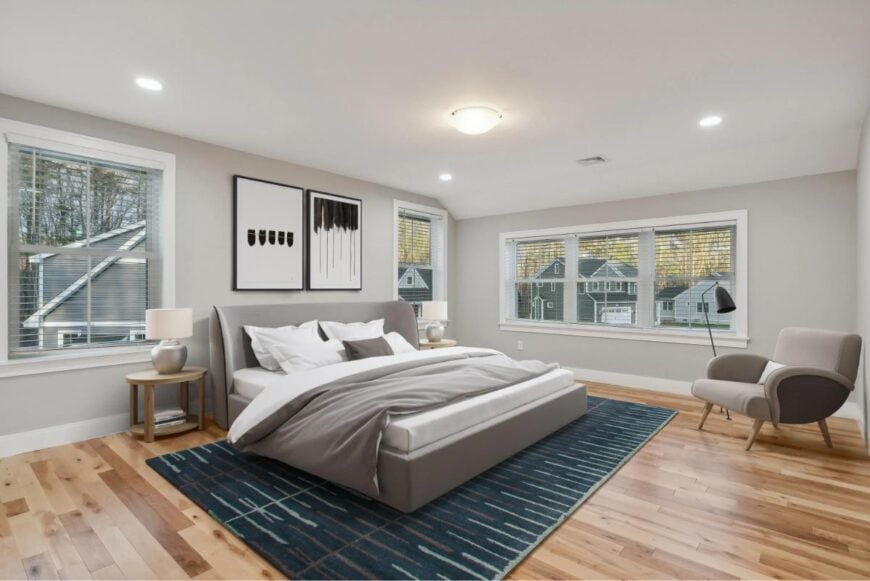
The bedroom offers a spacious setup with a gray upholstered bed placed on a patterned blue rug. Two side tables with lamps flank the bed, and a separate lounge chair is tucked near the windows. Large windows on two sides bring in ample natural light, illuminating the hardwood floors and light gray walls.
Source: Maureen Adams @ Pack Maynard And Associates via Coldwell Banker Realty
1. New Sweden, ME – $1,100,000
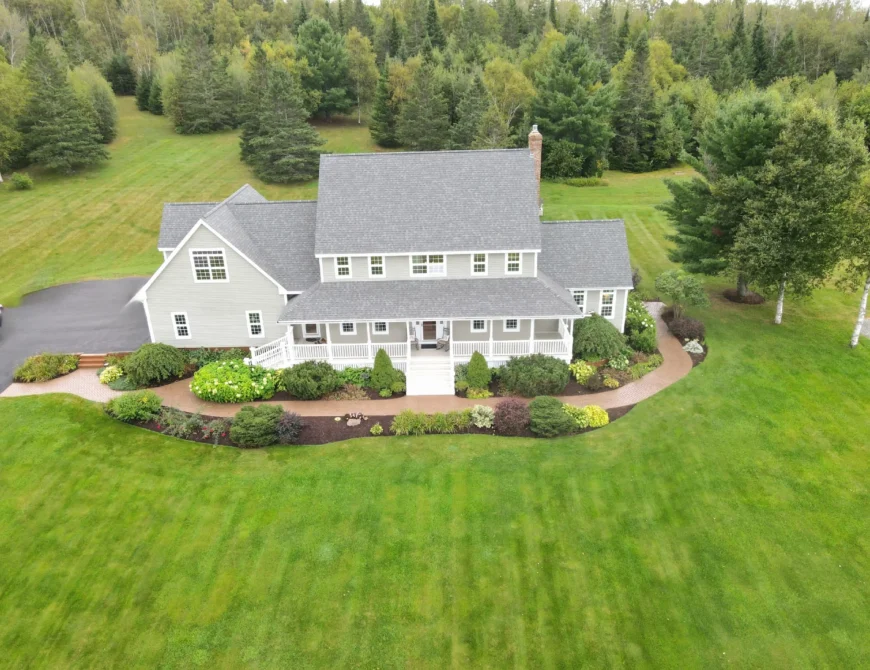
Set on 86 private acres, this 3,363 sq ft Colonial offers 4 bedrooms, 3 bathrooms, and a blend of comfort and thoughtful design. The kitchen features quartz countertops, commercial appliances, and custom maple cabinetry, flowing to a backyard with an outdoor kitchen and stamped concrete patio.
Listed at $1,100,000, the home also includes a spacious primary suite with four closets, a propane fireplace in the living room, and wooded trails surrounding the property.
Where is New Sweden, ME?
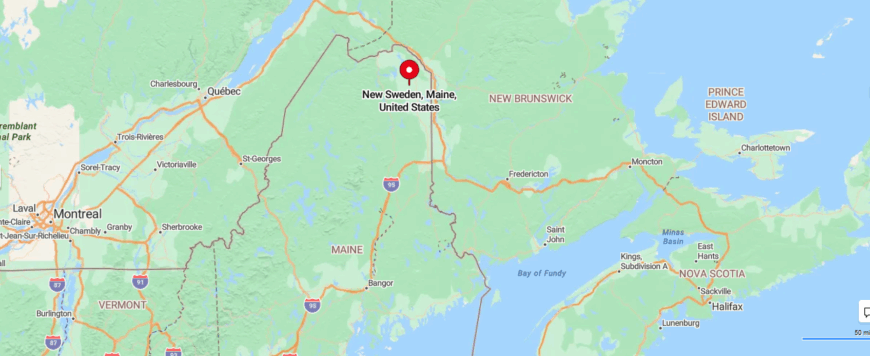
New Sweden, Maine is a small rural town located in Aroostook County, in the northern part of the state near the Canadian border. Known for its Swedish heritage, quiet farmland, and peaceful forests, it offers a unique cultural history in a scenic setting. New Sweden is about 15 miles from Caribou, 25 miles from Presque Isle, 160 miles north of Bangor, and 20 miles from the Canadian border. Its location provides easy access to northern Maine’s outdoor recreation and cultural sites.
Living Room
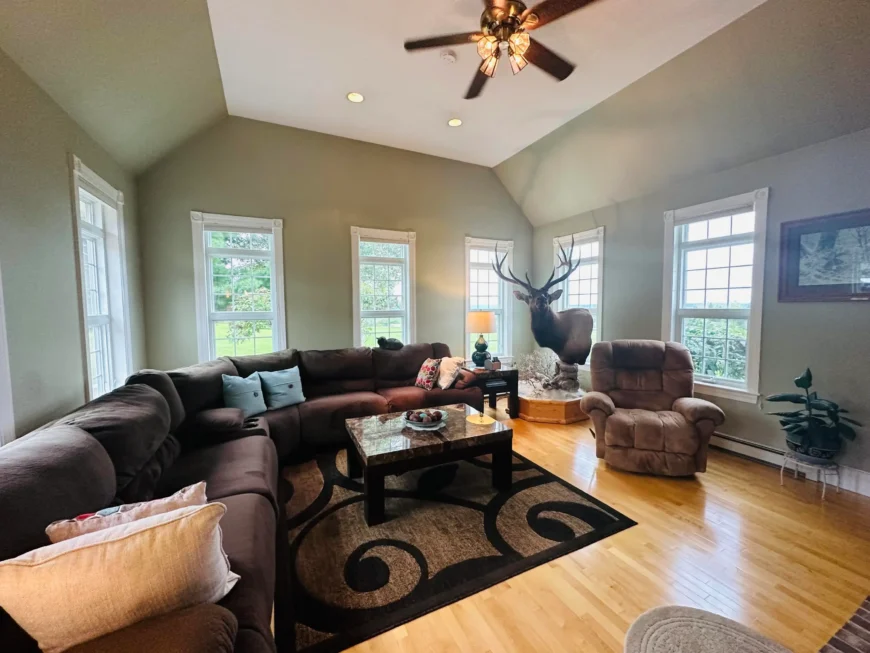
The living room features a large sectional sofa surrounding a patterned rug and a central coffee table. Multiple windows line the walls, allowing plenty of natural light to fill the space, while a mounted deer head decorates the corner. A ceiling fan hangs above, complementing the bright hardwood flooring throughout the room.
Dining Room
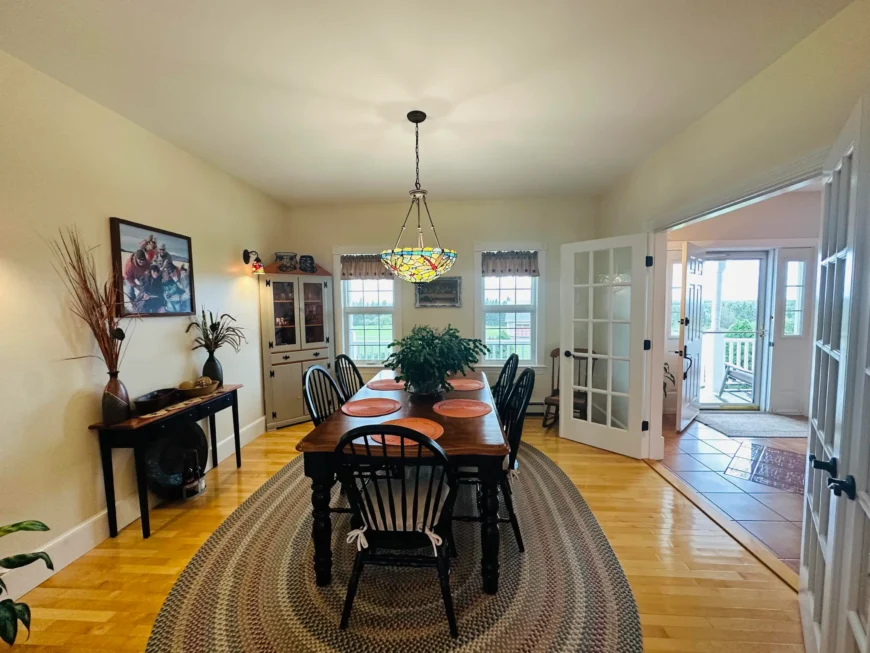
The dining room showcases a wooden dining table surrounded by black chairs set atop a braided oval rug. A colorful stained-glass pendant light hangs above the table, and the room is flanked by white French doors leading to the adjacent spaces. Large windows along the back wall bring in ample natural light, creating a welcoming atmosphere.
Kitchen
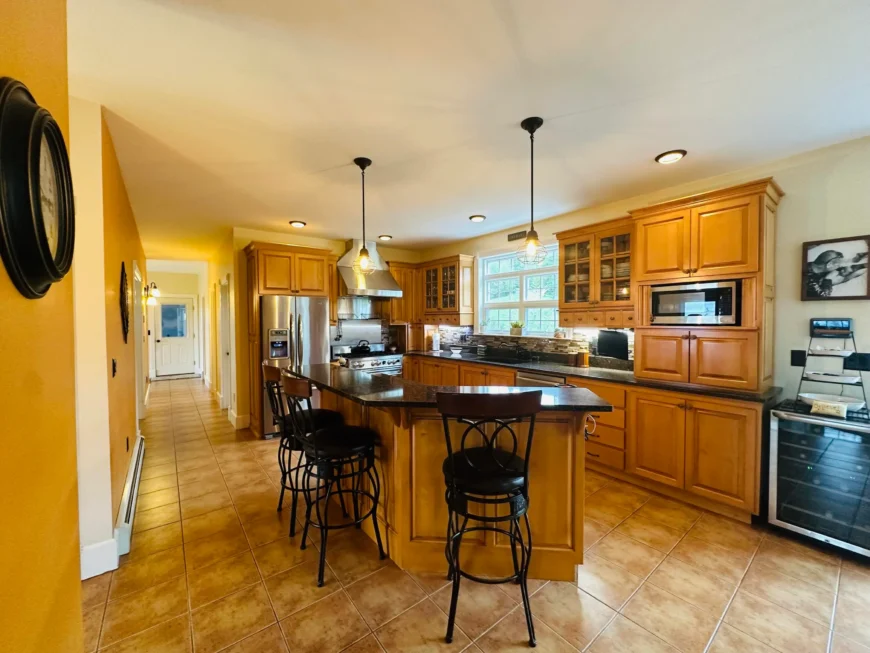
The kitchen includes warm wood cabinetry with glass-fronted upper sections and a central island with seating for two. Stainless steel appliances, including a double-door refrigerator and gas range, are positioned along the tiled flooring. Pendant lights hang above the island, and a large window over the sink area brings in views of the outdoors.
Source: Catherine Duffy, Kayla Brown @ Progressive Realty via Coldwell Banker Realty


