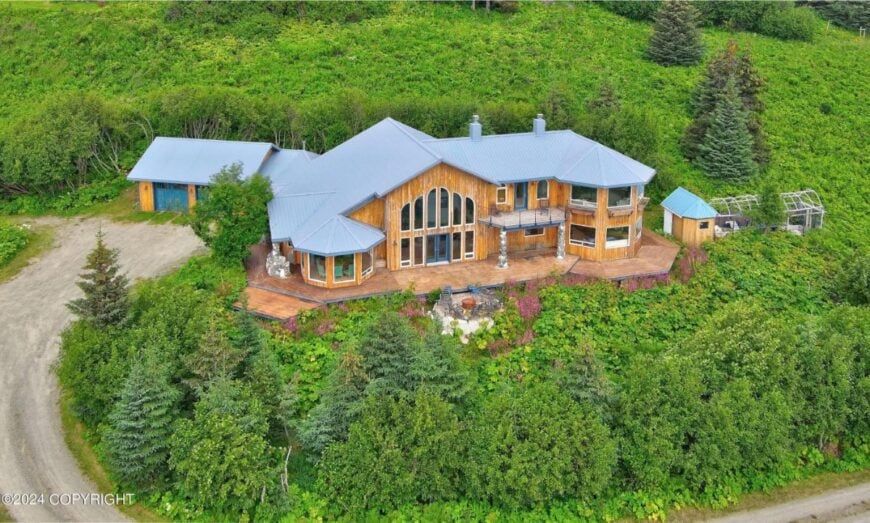
Would you like to save this?
Alaska’s vast geography means that $1 million can take on very different forms depending on where you’re looking. In cities like Anchorage or Juneau, it might mean a well-located home with modern features, while in places like Big Lake or Sterling, it could offer more land, privacy, and proximity to nature.
These ten properties highlight the ways location shapes housing across the state’s remote towns, coastal communities, and urban centers.
10. Soldotna, AK – $1,075,000
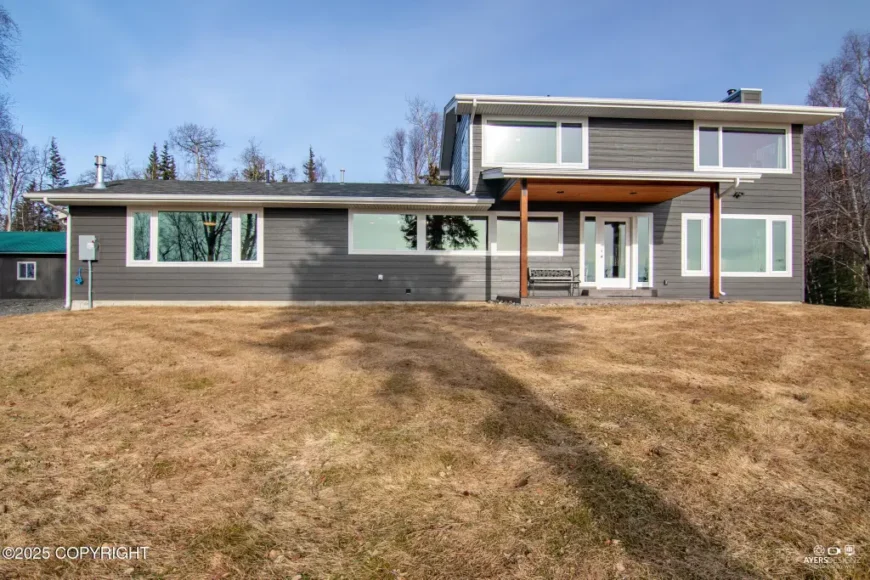
Set on 10.49 private acres with trail access to the Kenai River, this 3,045 sq ft home offers 3 bedrooms and 4 bathrooms. Listed at $1,075,000, the fully remodeled layout (2021 by Batir Construction) features a separate living area with a second kitchen—ideal for guests or Airbnb potential.
An oversized garage includes a shop or art studio, and the property also boasts a greenhouse, high-end finishes, and generous storage throughout.
Where is Soldotna, AK?
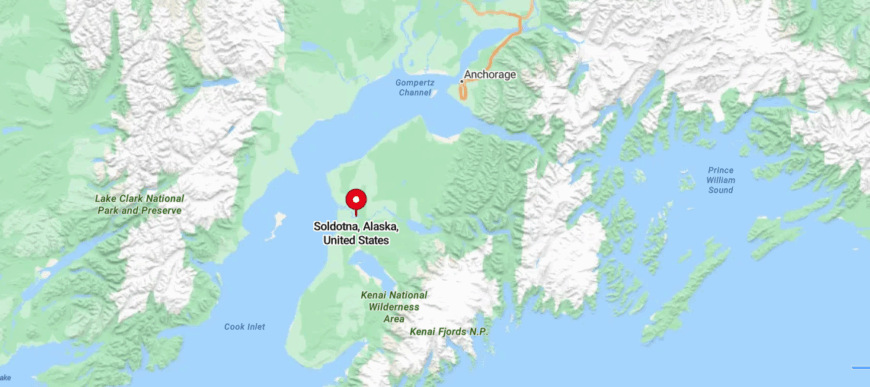
Soldotna, Alaska is a small city on the Kenai Peninsula, located along the Kenai River in southcentral Alaska. Known for world-class salmon fishing, outdoor recreation, and local events, it serves as a gateway to the peninsula’s natural attractions.
Soldotna is about 10 miles from Kenai, 75 miles from Homer, 150 miles from Anchorage, and 95 miles from Seward. Its location makes it a central hub for exploring the Kenai Peninsula’s rivers, coastline, and wilderness areas.
Living Room
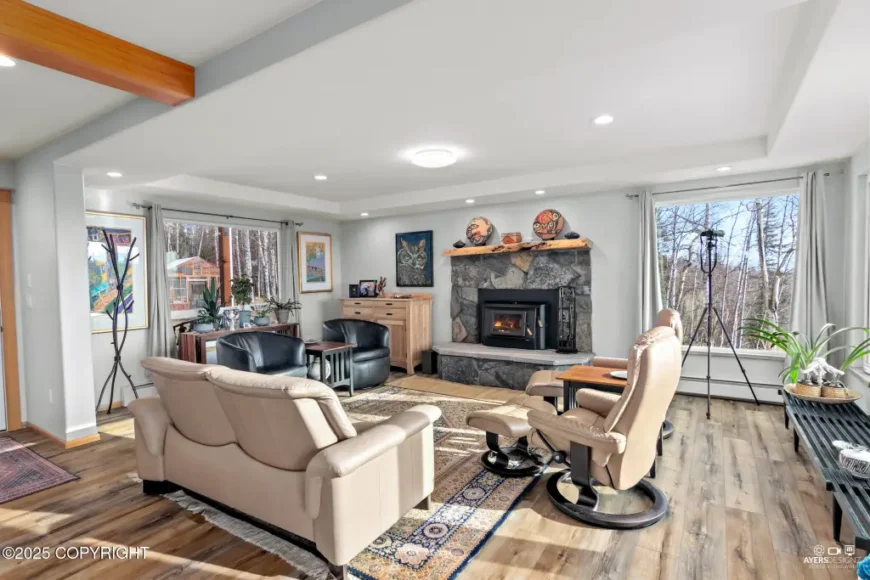
The living room centers around a stone fireplace with a wood-burning insert and a wide hearth, flanked by large windows offering forest views. A mix of cream leather seating and dark armchairs form a conversational layout on top of patterned rugs.
Kitchen & Dining Area
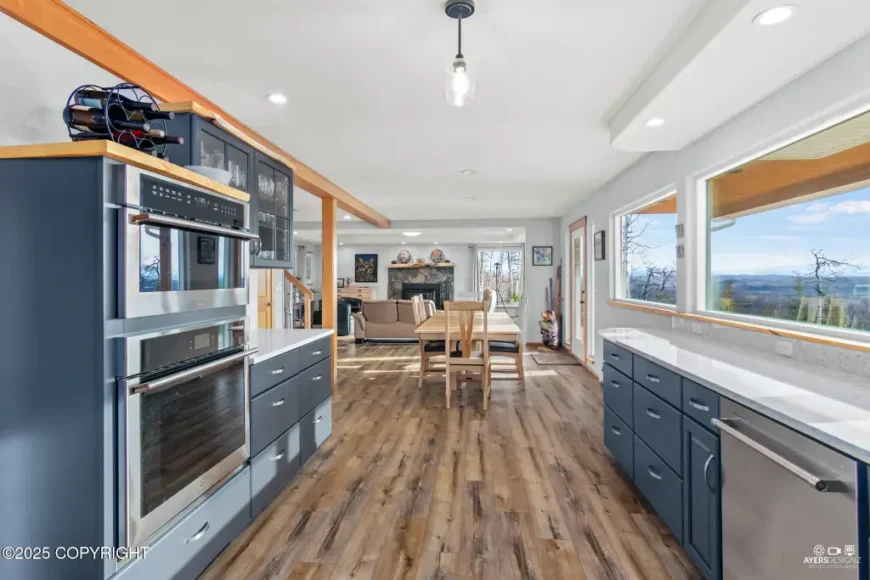
The kitchen features a double wall oven, dark lower cabinets, and full-length counters along both sides with broad windows framing panoramic views. A rectangular dining table is positioned at the center of the space, transitioning smoothly into a living area with a central fireplace.
Bedroom
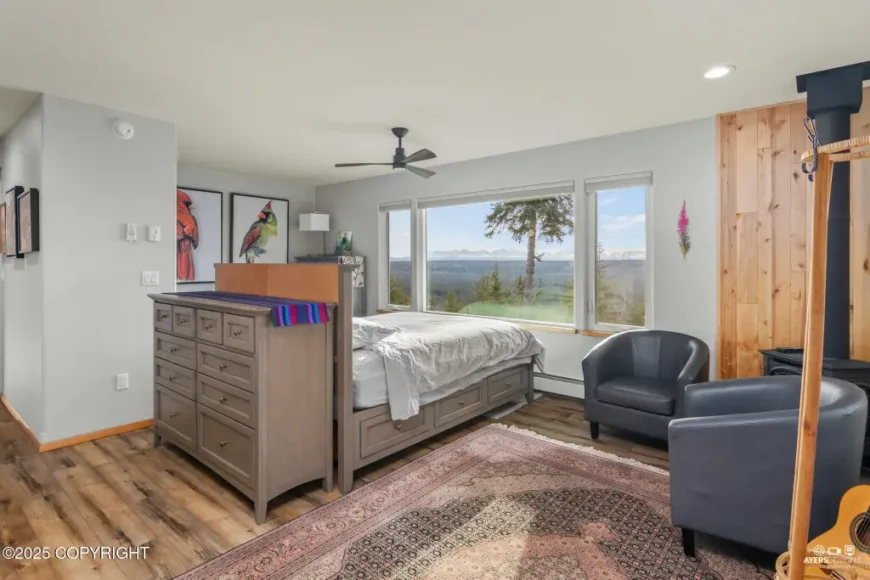
The bedroom includes a large bed flanked by windows that open to expansive forest and mountain views. A tall dresser with colorful accents separates the sleeping area from a seating corner with two dark armchairs. A wood-burning stove is set into the wooden accent wall on the right side of the room.
Source: Ross Baxter @ Jack White Real Estate Soldotna via Coldwell Banker Realty
9. Big Lake, AK – $1,049,000
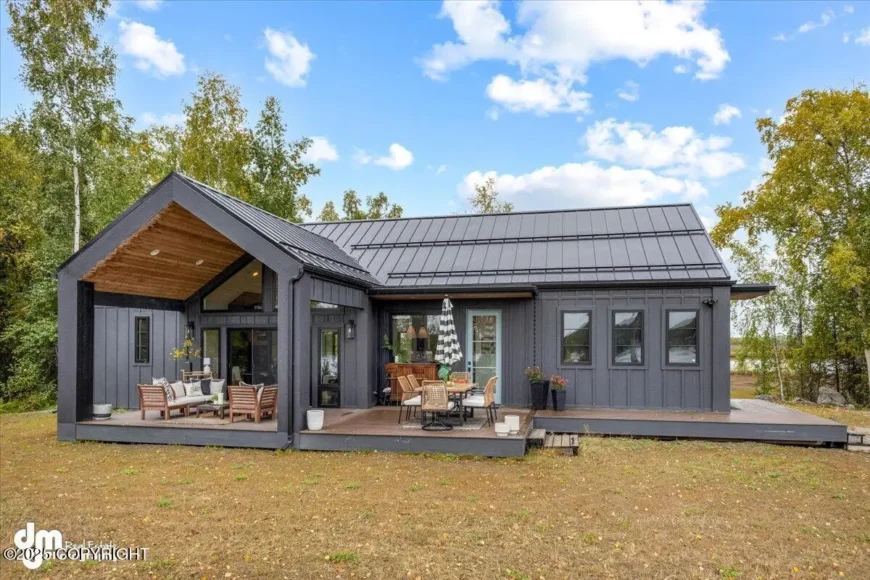
Would you like to save this?
This 1,894 sq ft lakefront estate offers 3 bedrooms, 3 bathrooms, and rare privacy as one of only three homes on the island. Listed at $1,049,000, the property includes three separate structures: a 1,500 sq ft main residence with a chef’s kitchen, a steam shower, and dual decks.
Accessed by boat, floatplane, or winter ice road, the property also features a private dock, boat ramp, and multiple gathering spaces ideal for remote living or entertaining.
Where is Big Lake, AK?
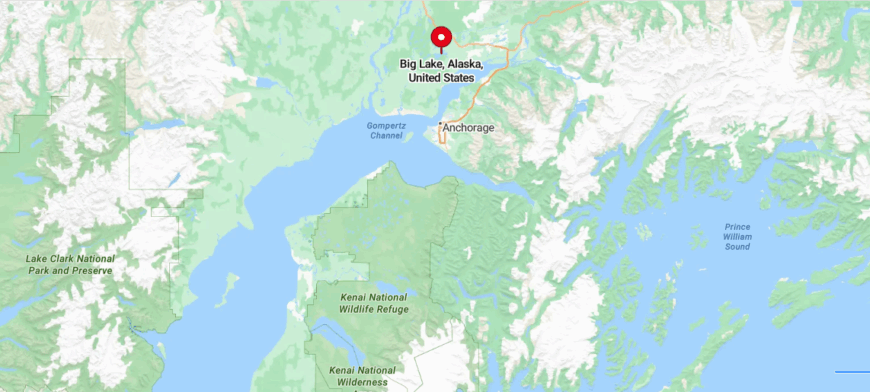
Big Lake, Alaska is a lakeside community in the Matanuska-Susitna Borough, located in southcentral Alaska, northwest of Anchorage. Known for its recreational boating, fishing, and cabins, it offers a popular getaway spot with scenic views and outdoor access.
Big Lake is about 15 miles from Wasilla, 60 miles from Anchorage, 25 miles from Palmer, and 130 miles from Talkeetna. Its location provides easy access to both the Mat-Su Valley and remote Alaskan landscapes.
Living Room & Kitchen
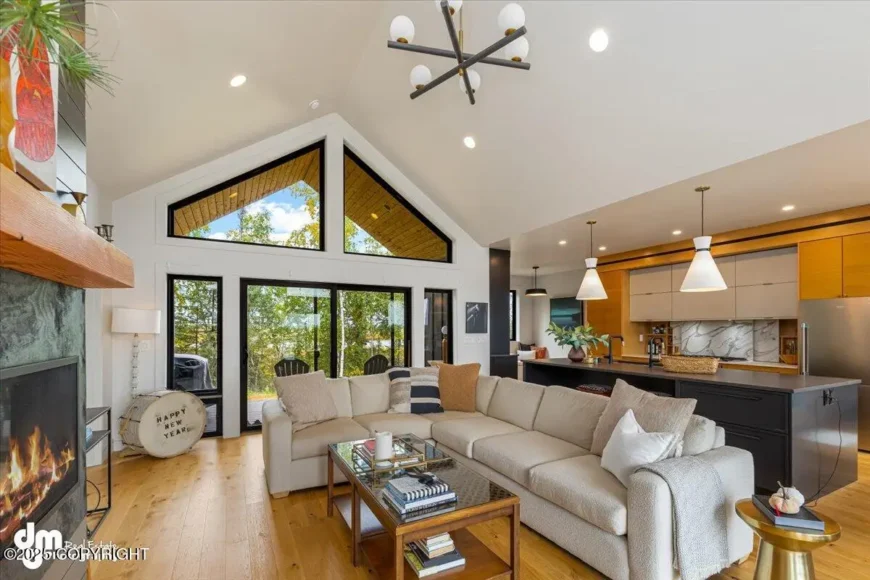
The living area centers around a white sectional facing a black-framed fireplace and glass wall with triangle transom windows above. Beyond the sofa, the kitchen includes a long island with pendant lighting and sleek cabinetry finished in a two-tone scheme. Vaulted ceilings and clerestory windows add height and natural light to the open layout.
Bedroom
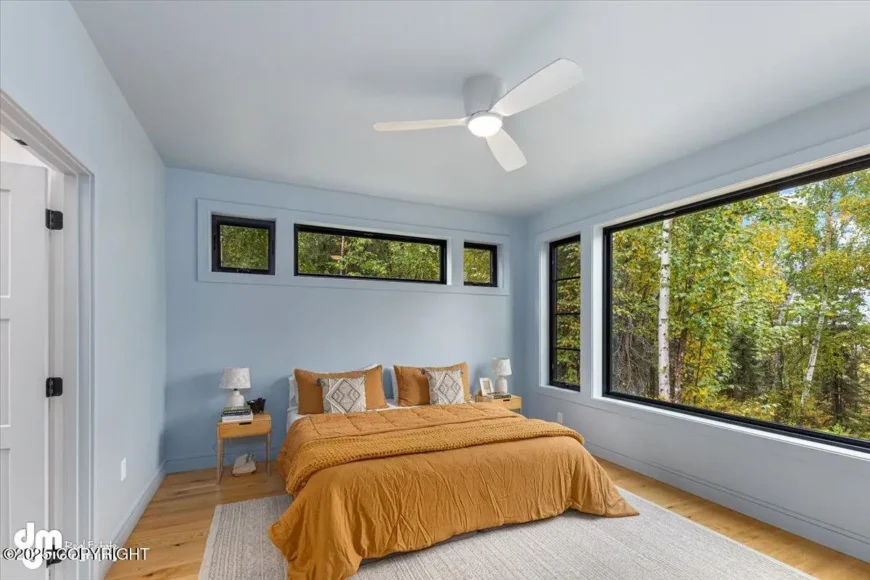
The bedroom places a king bed with an amber-toned comforter below a row of rectangular transom windows and a large picture window on the side wall. Wide plank flooring continues underfoot, and a white ceiling fan hangs overhead. Walls are painted a soft blue-gray, creating contrast with the black window frames.
Deck
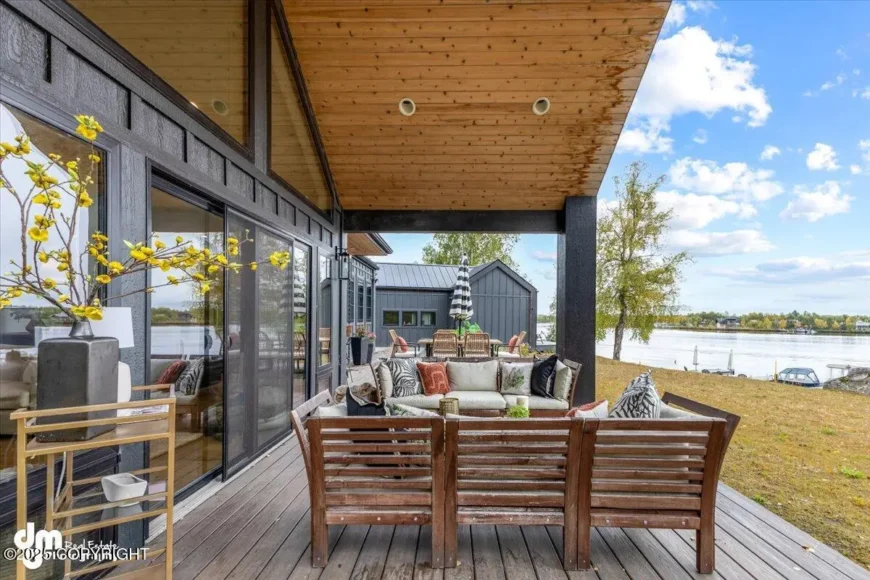
The covered outdoor deck includes a wood-frame seating arrangement with cushions arranged around a central coffee table. Glass sliders from the interior open to this lounge space, with another dining area further back under open sky. The view looks out across a lake shoreline and private dock.
Source: Yvan C Corbin, Luc Corbin @ Real Broker Alaska via Coldwell Banker Realty
8. Homer, AK – $1,095,000
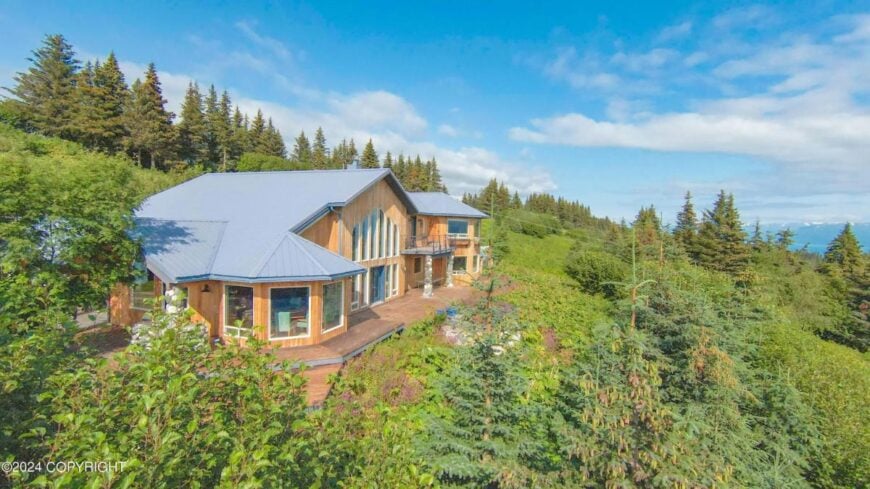
This 4,311 sq ft custom home features 3 bedrooms, 3 bathrooms, and stunning views of the Homer Spit, Kachemak Bay, glaciers, and volcanoes. Listed at $1,095,000, it showcases vaulted 17-ft cedar ceilings, radiant in-floor heating, and a massive stone fireplace built from hand-selected local boulders.
The chef’s kitchen includes dual islands, GE Profile appliances, and deep turquoise cabinetry with marine-themed accents. A long private drive leads through open meadows and mature spruce, setting the stage for a truly unique Alaskan retreat.
Where is Homer, AK?
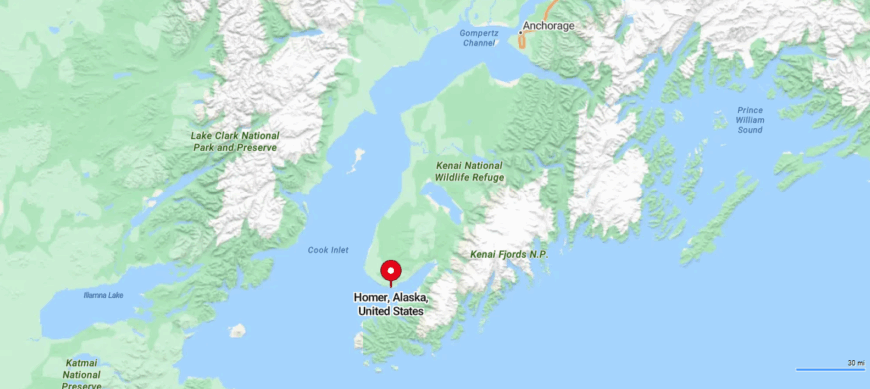
Homer, Alaska is a coastal town located on the southern tip of the Kenai Peninsula along Kachemak Bay. Known for its fishing, arts scene, and the iconic Homer Spit, it offers a blend of marine access and small-town culture.
Homer is about 75 miles from Soldotna, 90 miles from Seward by road and ferry, 220 miles from Anchorage, and 15 miles across the bay from Halibut Cove. Its location makes it a hub for outdoor adventure, boating, and exploring coastal Alaska.
Living Room
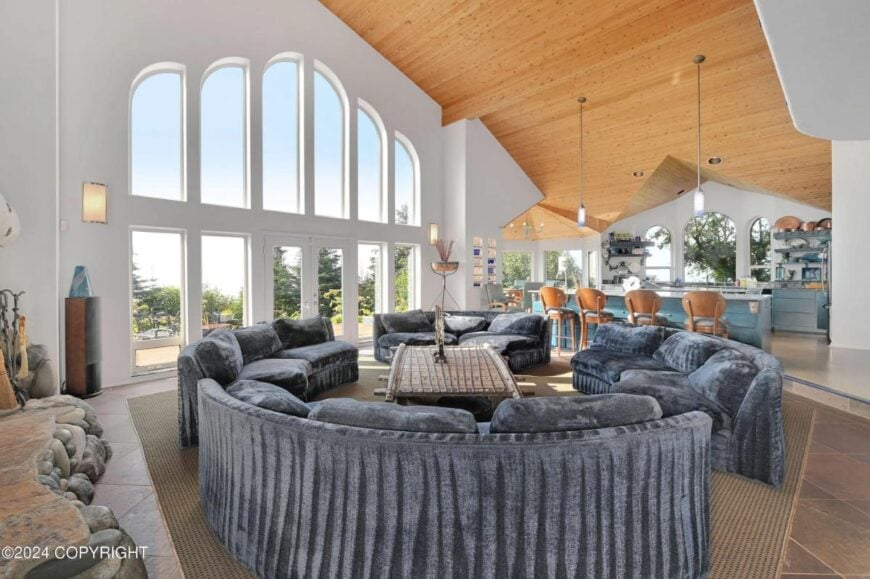
The living room is framed by tall arched windows that reach nearly to the ceiling, allowing ample light to fill the open space. A large curved sectional seating area is centered around a rustic wood coffee table atop a woven area rug.
Primary Bedroom
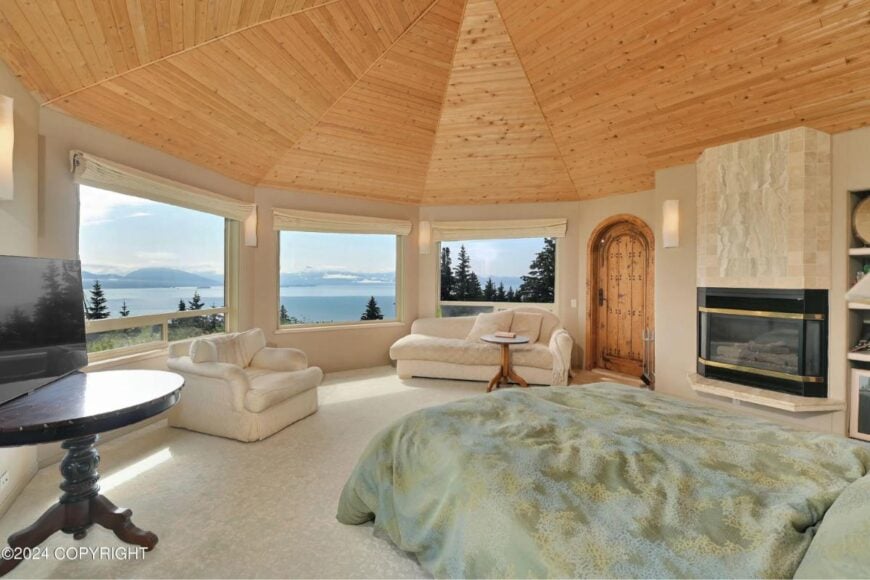
The primary bedroom showcases three large corner windows offering panoramic views of the bay and distant mountains. A stone-trimmed fireplace sits to the right of a rustic wooden door, with a small seating area placed to the left.
Primary Bathroom
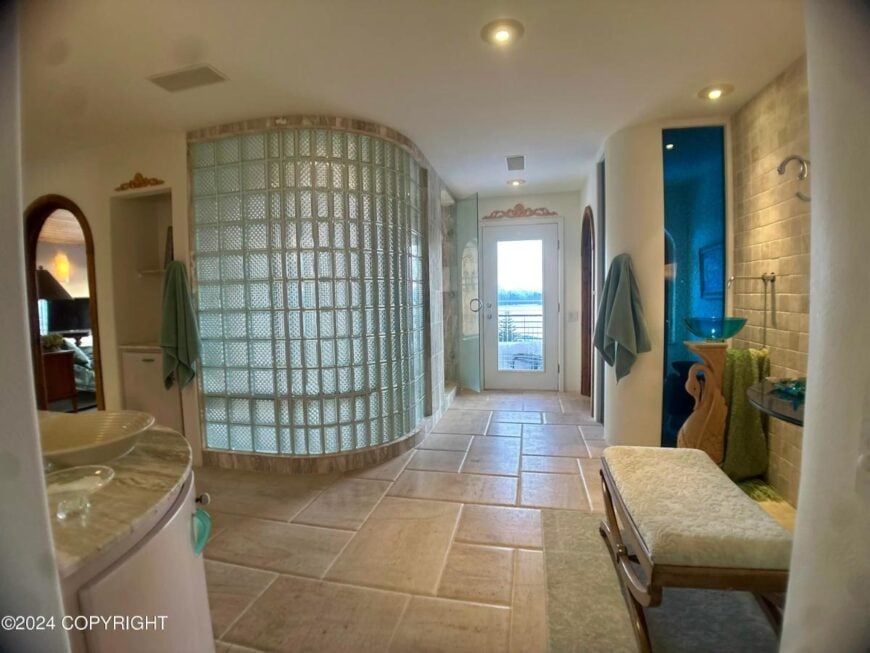
The primary bathroom features a glass block wall surrounding the shower area, with large stone tiles underfoot. A vanity with dual sinks sits on one side while a glass vessel sink and bench rest opposite. A glass door at the far end opens to a private balcony overlooking the scenic landscape beyond.
Source: Angie Newby @ Homer Real Estate via Coldwell Banker Realty
7. Ketchikan, AK – $1,025,000

This 3,392 sq ft beachfront home offers 5 bedrooms and 3 bathrooms with plenty of room to relax and entertain. Listed at $1,025,000, it features two spacious living rooms, a private primary suite with a walk-in closet, and a garage. Enjoy dedicated boat and RV parking on-site, all just steps from the coast—ideal for embracing a laid-back seaside lifestyle.
Where is Ketchikan, AK?
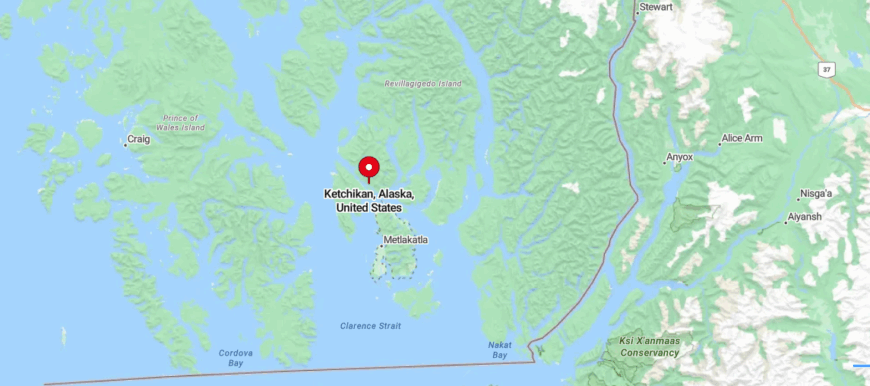
Ketchikan, Alaska is a coastal city located on Revillagigedo Island in the southeastern part of the state, along the Inside Passage. Known for its Native heritage, totem poles, and fishing industry, it serves as a popular cruise stop and cultural gateway to Alaska.
Ketchikan is about 90 miles from Prince Rupert, British Columbia, 235 miles from Juneau, and accessible only by boat or plane. Its location makes it a key entry point to Alaska’s island communities and rainforest coastline.
Living Room
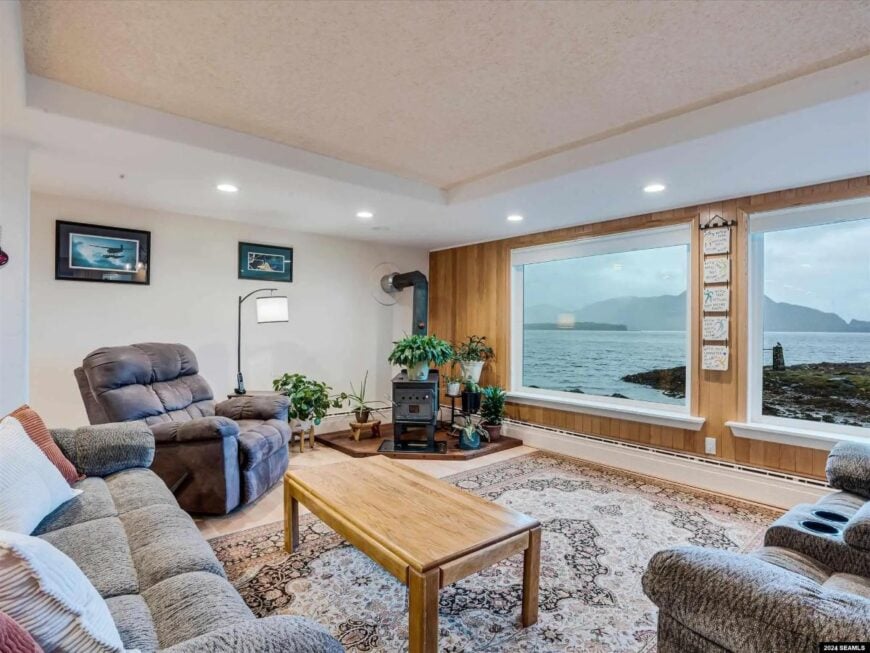
The living room faces a broad oceanfront window, offering expansive views across the water to the surrounding mountains. A pellet stove anchors one corner, flanked by indoor plants and wood-paneled walls. Neutral-toned seating fills the space with a central wood coffee table on a patterned area rug.
Kitchen & Dining Area
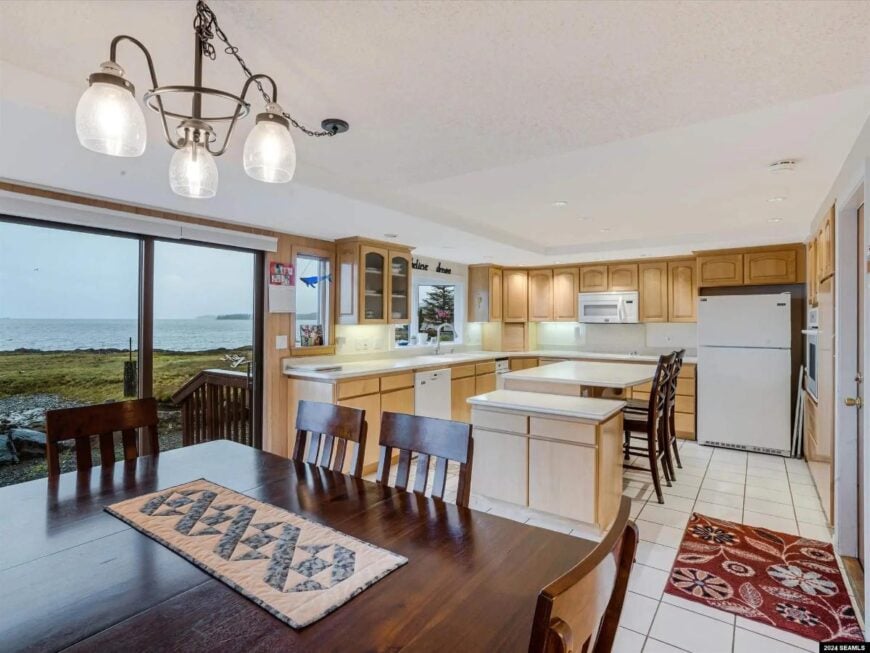
Would you like to save this?
The kitchen and dining area combine to form an open-concept space with direct views of the shoreline. A sliding glass door leads to the exterior, while the kitchen includes light wood cabinetry, white countertops, and a central island with seating. Overhead lighting and tile flooring complete the setup, complementing the adjacent dining table.
Family Room
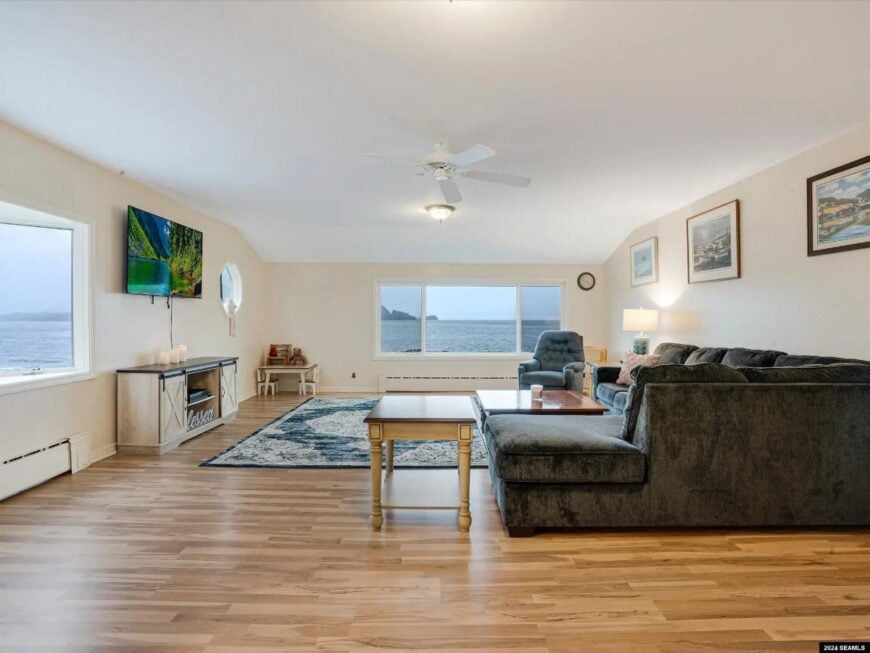
The family room spans the width of the house, framed by multiple windows that showcase the surrounding ocean and forested coastline. A dark sectional anchors the layout beside a recliner and entertainment center. The laminate flooring runs wall to wall, tying together the room’s spacious layout.
Source: Shay Eisel @ Coastal Keller Williams Realty Alaska Group via Coldwell Banker Realty
6. Wasilla, AK – $999,995
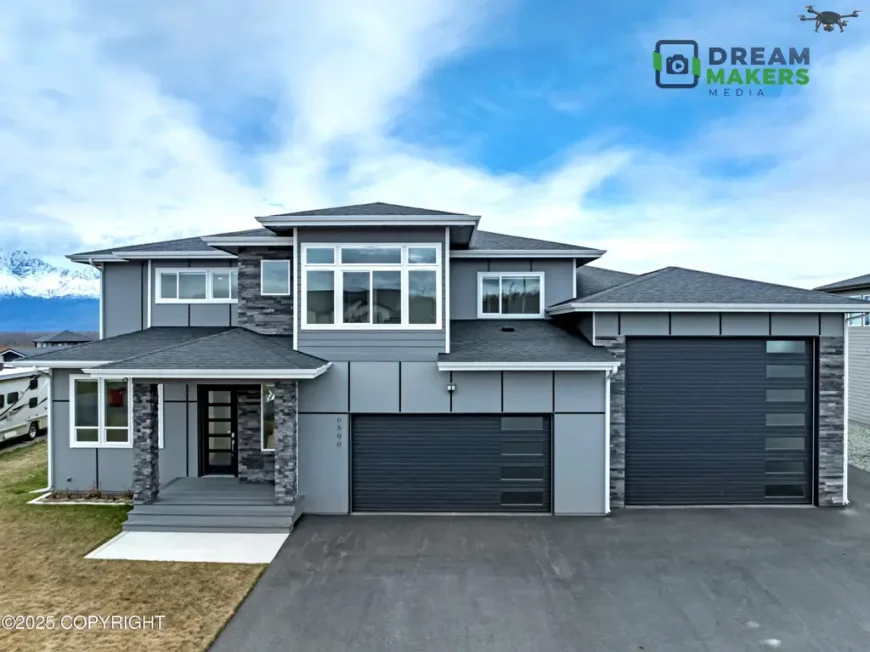
Built for modern living and panoramic views, this 3,760 sq ft home features 5 bedrooms, 5 bathrooms, and a luxurious owner’s suite with a spa bath and private deck. Listed at $999,995, the open-concept layout includes a chef’s kitchen with 10-ft cabinets, double ovens, and a walk-through butler’s pantry.
Enjoy a theater room, powered shades, a covered deck, and quick access to trails, schools, and JBER—all in a well-connected newer community.
Where is Wasilla, AK?
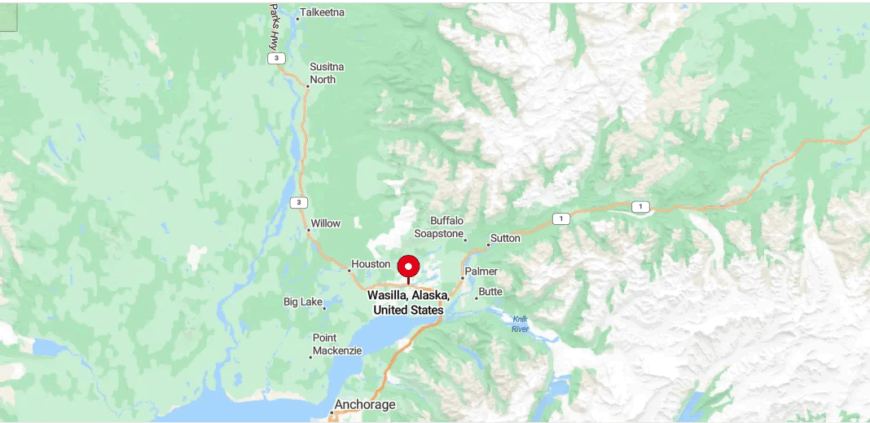
Wasilla, Alaska is a city in the Matanuska-Susitna Valley, located in southcentral Alaska between Anchorage and the Talkeetna Mountains. Known for its residential growth, outdoor access, and proximity to lakes and trails, it serves as a commuter hub and recreational base.
Wasilla is about 45 miles from Anchorage, 15 miles from Palmer, 15 miles from Big Lake, and 70 miles from Talkeetna. Its location provides easy access to both urban amenities and remote Alaskan landscapes.
Foyer
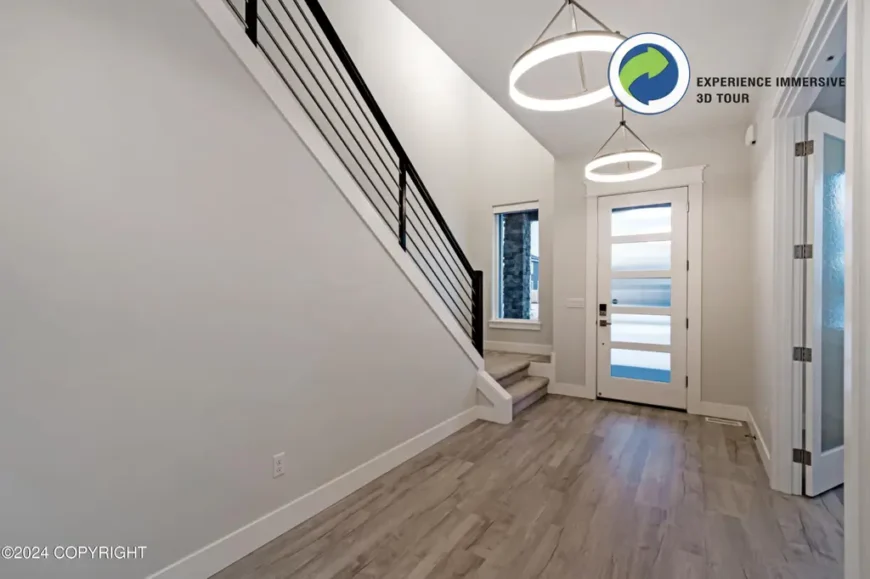
The entryway features a glass-paneled front door with horizontal frosted stripes and a matching side window. A straight staircase with black metal railings runs up along the left side. Light-toned plank flooring extends throughout the foyer and into the main living spaces.
Living Room
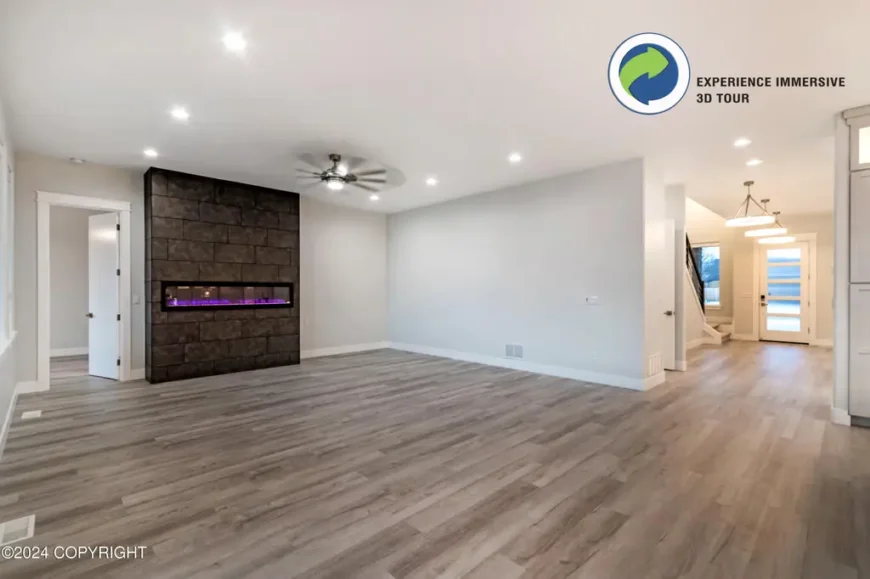
The living room offers an open layout with wide plank flooring and recessed lighting. A floor-to-ceiling stone wall houses a contemporary electric fireplace with purple flame effect. The space connects seamlessly to the foyer and kitchen areas.
Kitchen
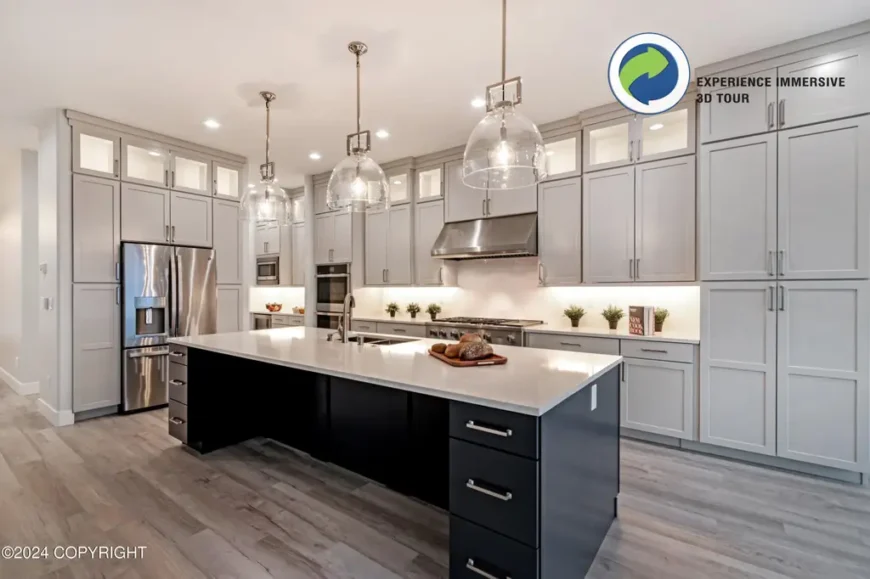
The kitchen includes a wide island with waterfall-edge countertops and a deep undermount sink. Wall-to-wall cabinetry in gray and glass-front sections surrounds a stainless range hood and double oven. Three pendant lights hang above the island, complementing the high-end finish.
Source: Larry Ficek @ Better Homes And Gardens Real Estate Dream Makers via Coldwell Banker Realty
5. Anchorage, AK – $999,000
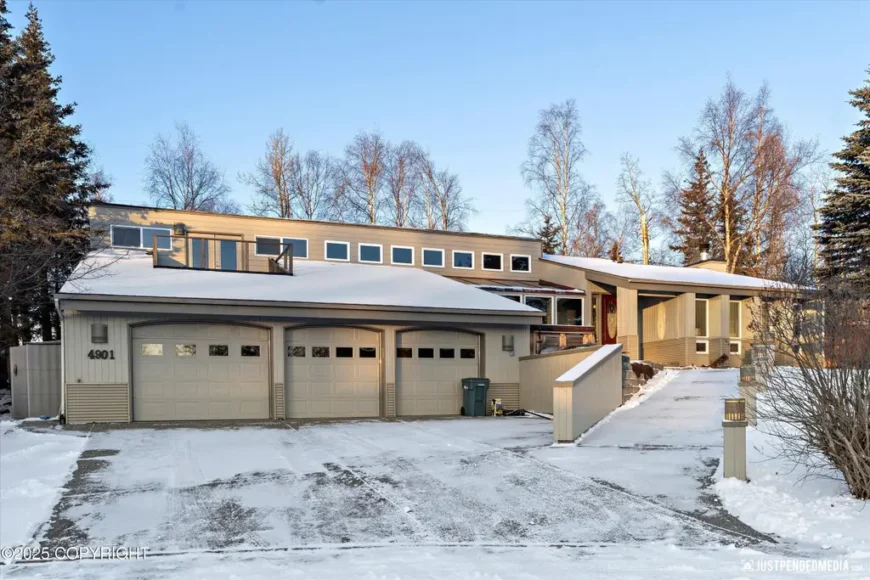
Built by the original builder for his own family, this 6,500 sq ft home offers 7 bedrooms and 8 bathrooms across a layout filled with custom upgrades and thoughtful design. Listed at $999,000, highlights include a sunlit kitchen with atrium windows and a granite island, a private master loft, and a lower level.
The southern exposure, modern updates, and flexible living spaces make this a rare and versatile offering.
Where is Anchorage, AK?
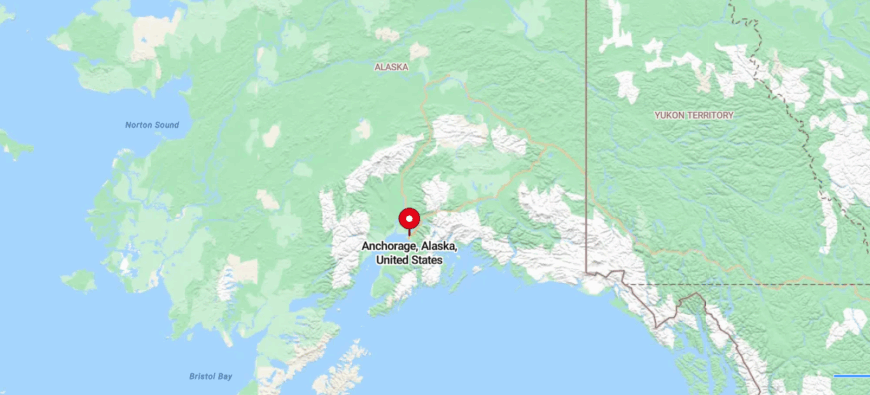
Anchorage, Alaska is the largest city in the state, located in southcentral Alaska along the Cook Inlet. Known for its urban amenities, mountain views, and access to wilderness, it serves as the economic and transportation hub of the state.
Anchorage is about 45 miles from Wasilla, 125 miles from Seward, 225 miles from Fairbanks, and 230 miles from Homer. Its location makes it a central gateway to both Alaskan cities and remote natural destinations.
Living & Dining Area
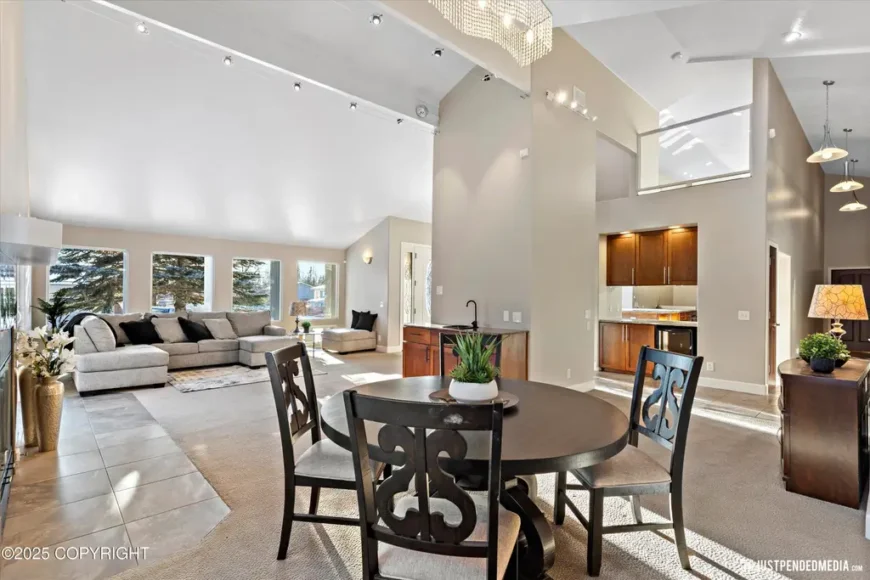
The open-plan living and dining area includes a circular dining table near a sideboard and a sectional facing a wall of windows. Carpet and tile define the zones while vaulted ceilings and tall windows maximize natural light. A short hallway opens to the kitchen pass-through and additional rooms.
Kitchen
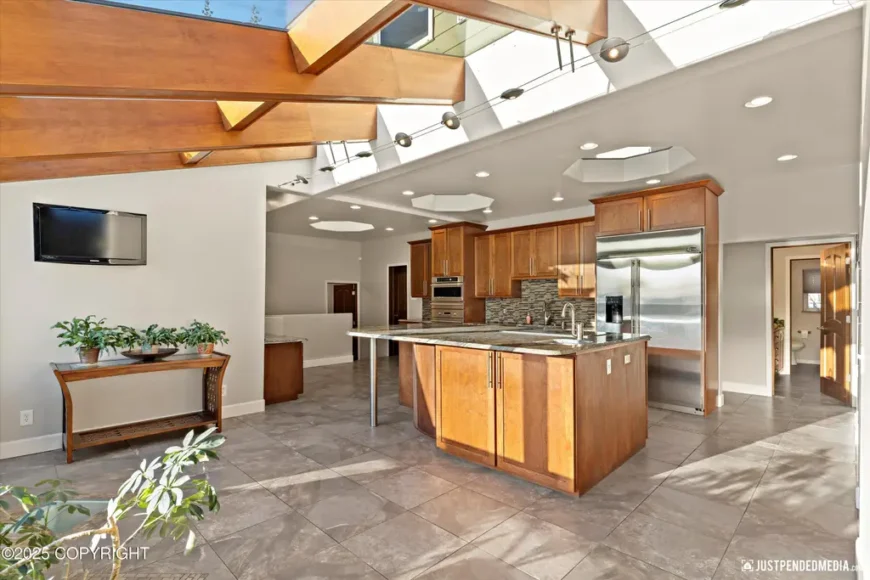
The kitchen showcases wood cabinetry, stainless steel appliances, and a large central island with a dark stone countertop and integrated sink. Skylights and angled ceiling beams bring natural light across the space. A tiled floor and surrounding cabinetry complete the functional layout.
Primary Bedroom
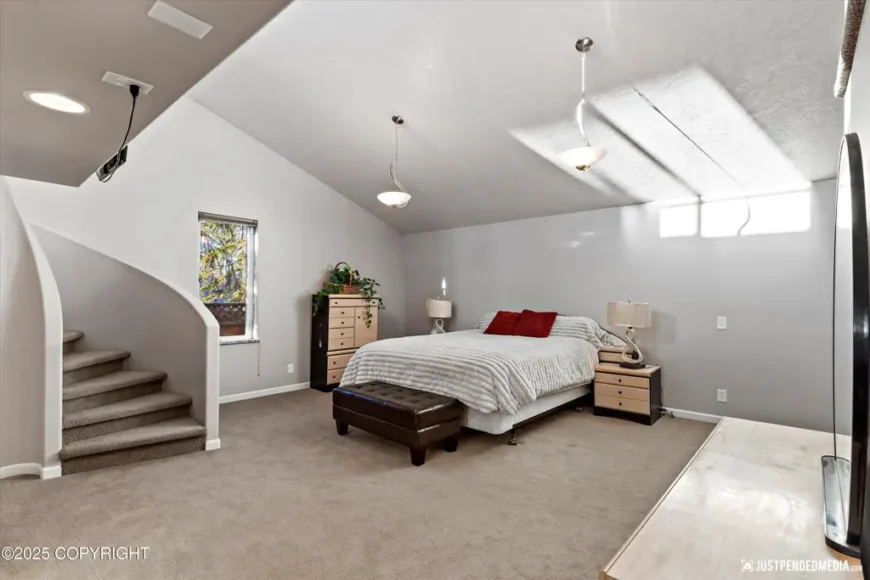
The primary bedroom features a sloped ceiling, soft carpeting, and a staircase leading to a loft area. A bed sits between two nightstands under pendant lights, with a small window near a tall potted plant. Natural light enters through a clerestory window above the bed wall.
Source: Carla Nice @ RE/MAX Dynamic Properties via Coldwell Banker Realty
4. Juneau, AK – $946,000
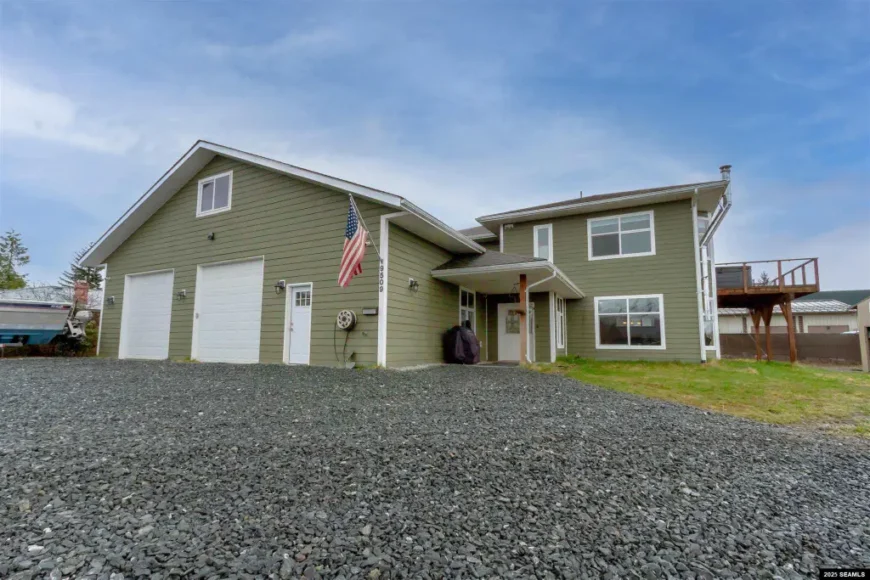
Listed at $946,000, this 3,889 sq ft home offers 4 bedrooms and 3 bathrooms on a 16,552 sq ft lot. Built in 2007, the main level features bamboo flooring, a wood-burning fireplace, and an open-concept kitchen, dining, and living area perfect for entertaining.
A separate family room adds flexibility for work or relaxation. The in-floor radiant heat and heat pumps offer both warmth and A/C. Step outside to a hot tub deck with water views. The 1,532 sq ft garage includes a utility bath and provides generous space for vehicles, boats, or RVs—plus an extra shed for storage.
Where is Juneau, AK?
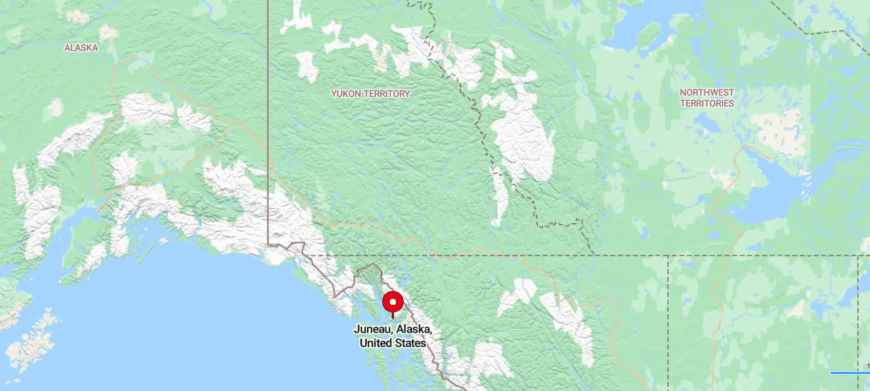
Juneau, Alaska is the state capital, located in southeastern Alaska along the Gastineau Channel and surrounded by coastal mountains and glaciers. Known for its government center, cruise port, and outdoor access, it combines civic life with natural beauty.
Juneau is about 90 miles from Haines, 100 miles from Sitka, 235 miles from Ketchikan, and is accessible only by boat or plane. Its location makes it a key hub in the Inside Passage and a gateway to Alaska’s southeast region.
Dining Room
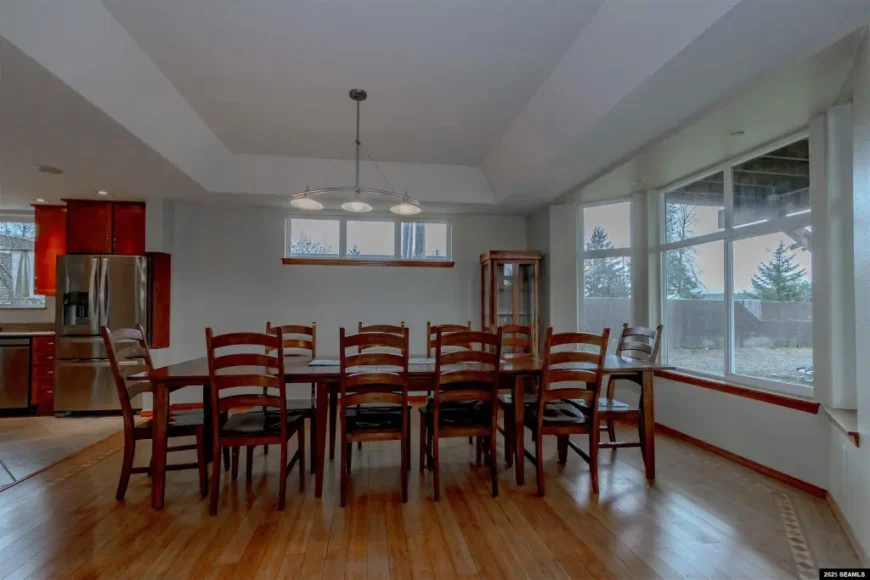
The dining area features a rectangular wood table surrounded by ten matching ladder-back chairs set beneath a modern four-light chandelier. Tall windows line the exterior wall, offering backyard views and natural light. The space opens directly to the kitchen and is bordered by polished wood floors.
Kitchen
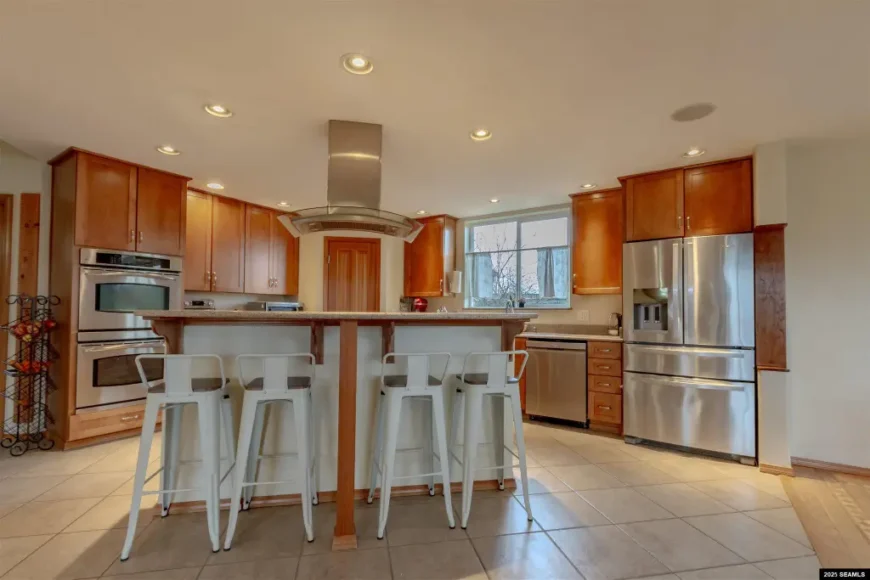
The kitchen includes stainless steel appliances, wood cabinetry, and a central island with a raised counter and four white metal stools. Recessed lighting and dual ovens complement the clean tile flooring throughout. A corner window above the sink brings in added daylight.
Bedroom
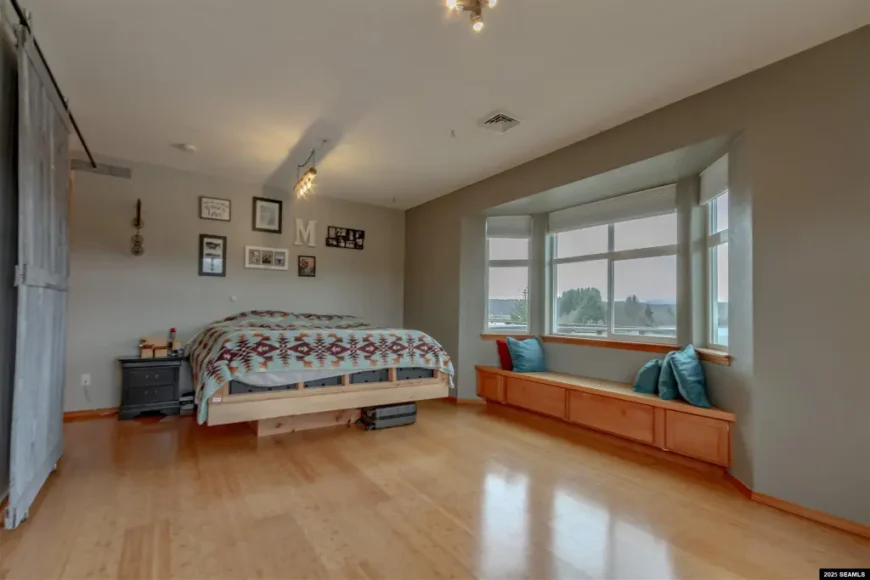
The bedroom highlights a floating bed frame set between a nightstand and a black barn-style sliding door. A wide bay window offers built-in bench seating with colorful accent pillows. Framed artwork and neutral wall tones complete the relaxed ambiance.
Source: Janlaine Boman @ RE/MAX Of Juneau via Coldwell Banker Realty
3. Eagle River, AK – $895,000
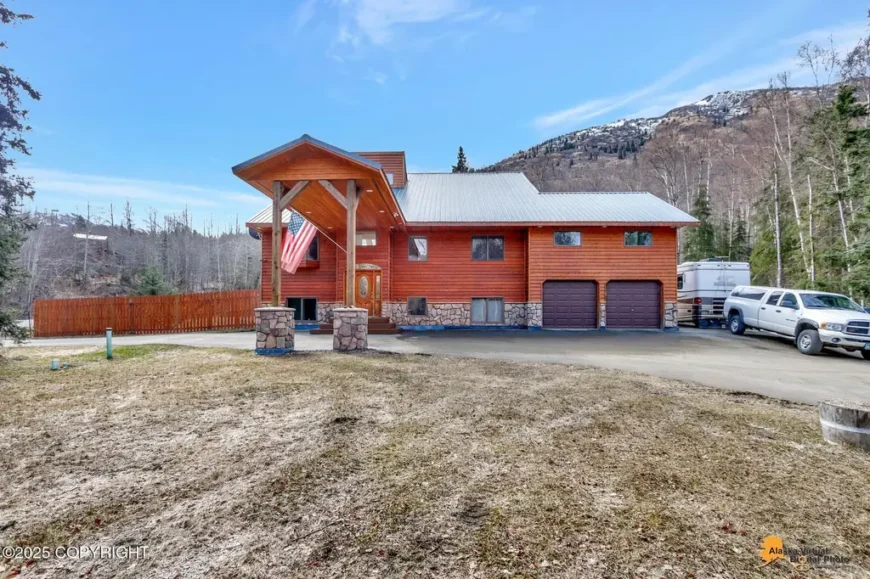
Set on just under an acre with panoramic mountain views, this 3,532 sq ft home offers 4 bedrooms, 3 bathrooms, and two heated shops—24’x40′ and 20’x24’—both with in-floor heat. Listed at $895,000, the home features new granite counters, tile backsplash, and updated flooring throughout.
The vaulted living room is filled with light from skylights and large windows. Midway through, a bonus room above the garage adds flexibility, while the lower level includes a family room, bedroom, and bath—ideal for guests. Audio wiring inside and on the rear deck, plus hot tub-ready hookups, complete this entertainer’s retreat.
Where is Eagle River, AK?
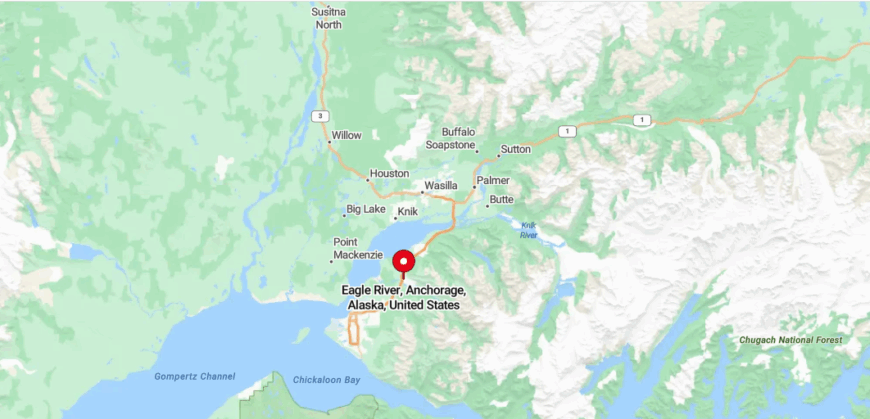
Eagle River, Alaska is a suburban community within the Municipality of Anchorage, located north of the city center along the Glenn Highway. Known for its residential neighborhoods, mountain views, and outdoor access, it offers a quieter alternative to downtown Anchorage.
Eagle River is about 15 miles from downtown Anchorage, 30 miles from Wasilla, 40 miles from Palmer, and 135 miles from Talkeetna. Its location provides easy access to both urban services and Chugach State Park.
Living Room
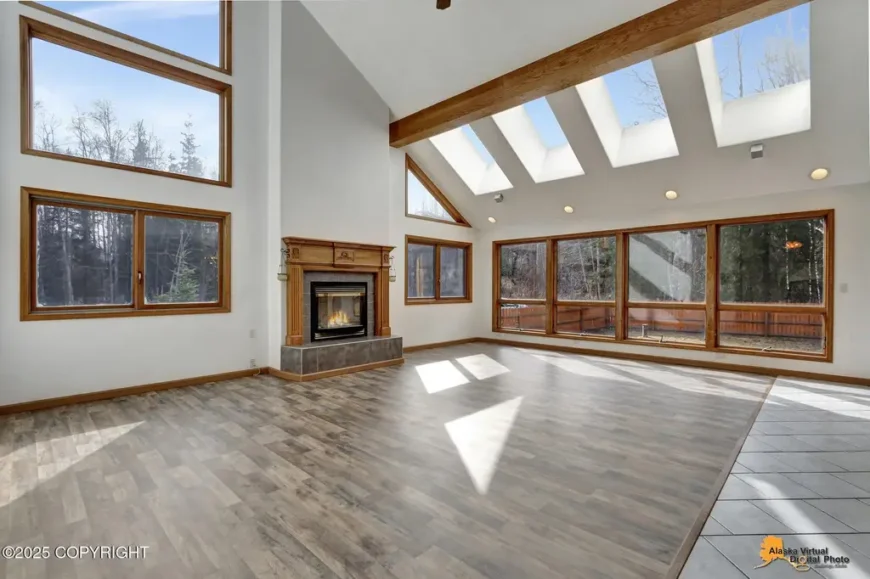
The living room showcases vaulted ceilings with large fixed windows and a gas fireplace framed by wood trim. Skylights above the adjacent sunroom section bring in natural light across the open layout. Light wood-look flooring extends through the entire space and meets tiled flooring at the sunroom threshold.
Kitchen
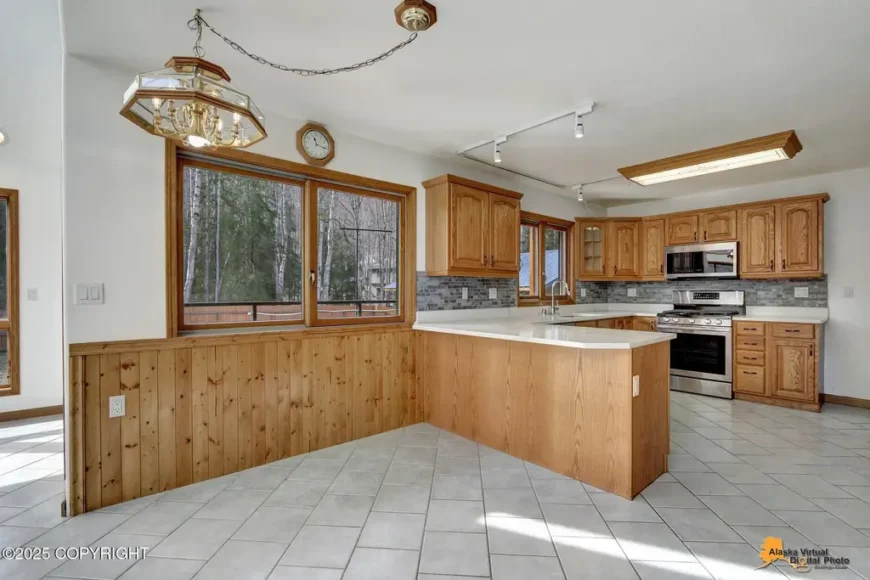
The kitchen includes natural wood cabinets along two walls, a large central island with rounded corners, and updated stainless steel appliances. Countertops are solid surface with a wraparound layout under a mix of task and overhead lighting. Tile flooring runs throughout, connecting to the adjacent breakfast area.
Deck & Backyard
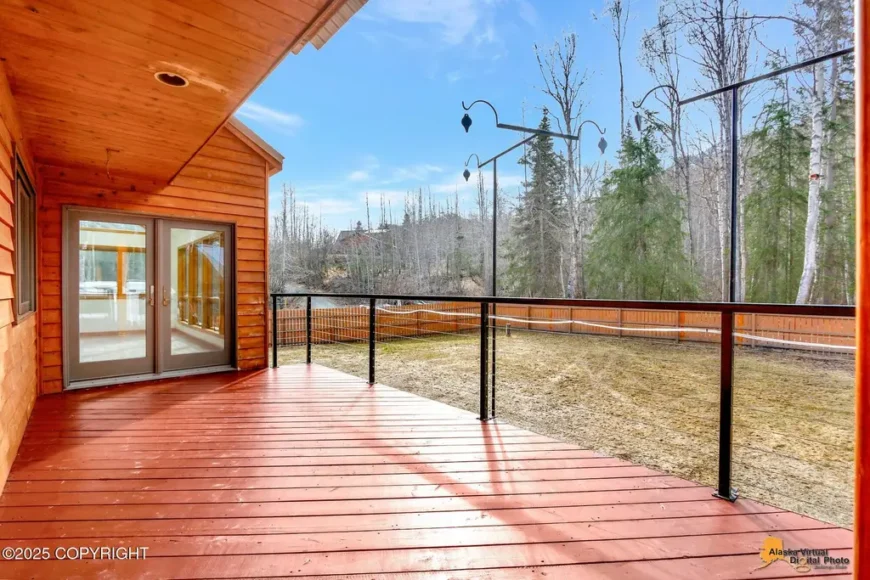
The backyard features a red-stained wooden deck with black-framed glass railing panels, set beneath a roof overhang. French doors lead out to the yard from the sunroom, with a full fence enclosing the wooded backyard. Several bird feeders hang from curved mounts on the railing.
Source: Dar Walden, Jacob Masog @ Keller Williams Realty Alaska Group via Coldwell Banker Realty
2. Sterling, AK – $1,124,900
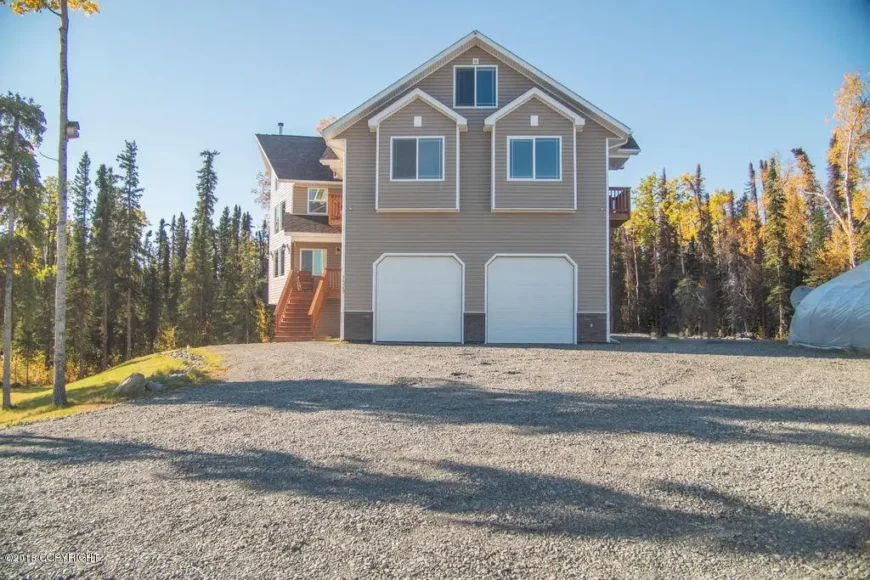
Perched atop 20.87 acres, this 5,064 sq ft custom home offers panoramic views of Alaska’s mountain ranges and unmatched privacy. Listed at $1,124,900, it features 5 bedrooms, 6 baths, multiple bonus rooms, a chef’s kitchen with granite counters and custom cabinetry, and a newly added 16×42 ft deck.
The lower level includes a private entrance, second kitchen, two bedrooms, and laundry—ideal for multi-generational living. Hardwood floors, high ceilings, LED lighting, and thoughtful craftsmanship by PRP Contracting showcase elegance at every turn.
Where is Sterling, AK?

Sterling, Alaska is a rural community on the Kenai Peninsula, located along the Sterling Highway in southcentral Alaska. Known for its proximity to the Kenai River, fishing access, and outdoor recreation, it offers a quiet setting surrounded by nature.
Sterling is about 10 miles from Soldotna, 45 miles from Homer, 80 miles from Seward, and 140 miles from Anchorage. Its location provides central access to the peninsula’s rivers, lakes, and coastal destinations.
Living Room
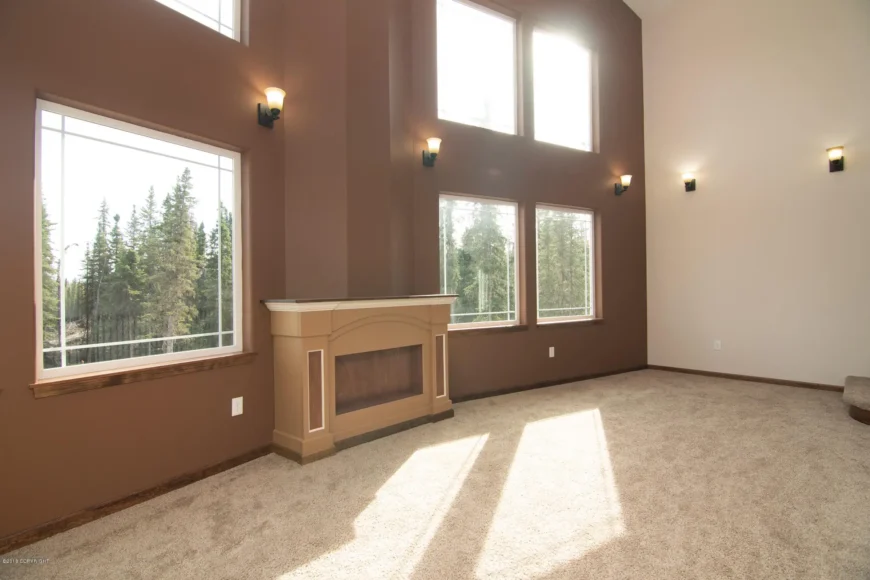
The living room showcases a double-height layout with five large windows arranged vertically, enhancing forest views and natural light. A central beige-toned fireplace with white trim anchors the space between brown-painted walls.
Kitchen

The kitchen features wood cabinetry with crown molding, granite countertops, and stainless steel appliances, including double wall ovens. A center island extends counter space with additional cabinetry and rounded edges.
Bedroom
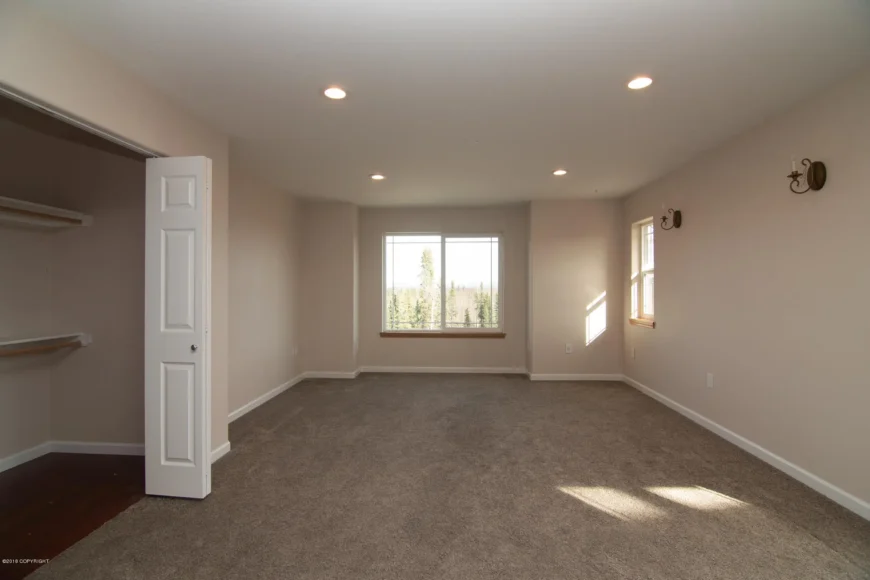
The bedroom includes a deep-set window bay with seating, carpeted flooring, and neutral-toned walls. Recessed lighting and wall sconces offer layered illumination. An open closet with double doors sits off to the side, leaving the rest of the room open and spacious.
Source: Katie Uei @ eXp Realty, LLC. via Coldwell Banker Realty
1. Palmer, AK – $975,000
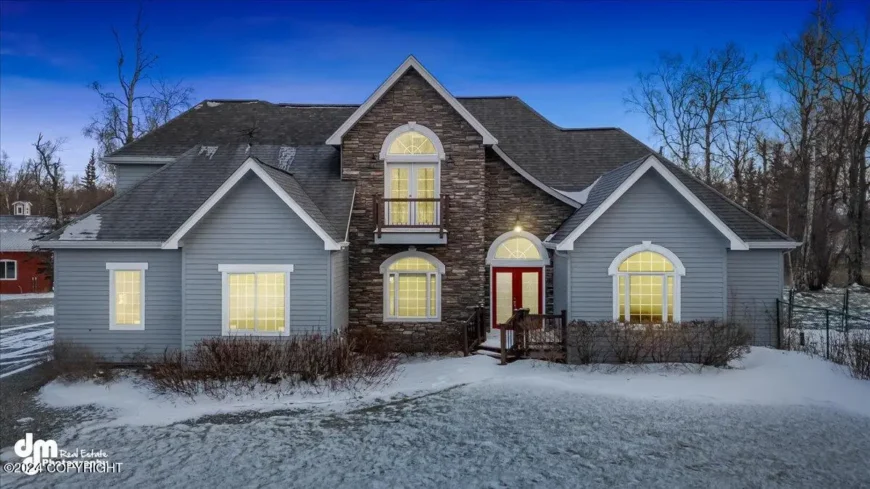
Perfect for a home business, this 2,800 sq ft property sits on fully unrestricted land with endless flexibility. Listed at $975,000, it includes 4 bedrooms, 3 bathrooms, a large master suite with dual walk-in closets, and numerous upgrades throughout.
A heated barn with stalls, a grooming area, and storage above adds utility, while a detached garage offers potential for a she shed or man cave. Midway through the property, you’ll find a riding pen, fenced dog yard, and potential to lease back 5 acres for grazing.
Where is Palmer, AK?
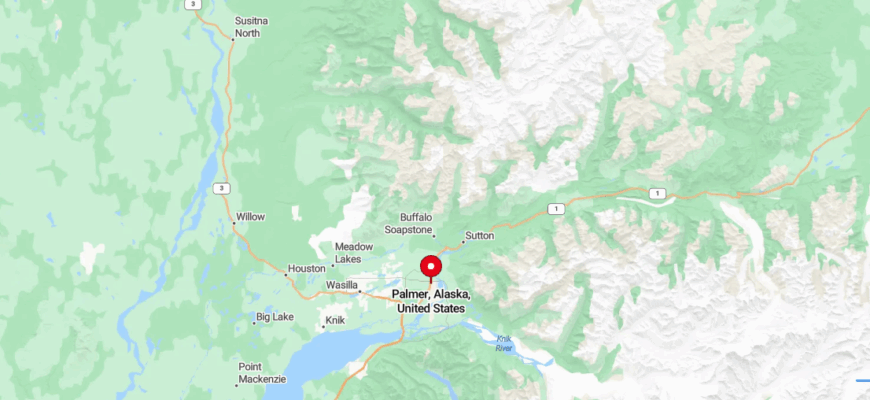
Palmer, Alaska is a small city in the Matanuska-Susitna Valley, located in southcentral Alaska northeast of Anchorage. Known for its agricultural roots, mountain views, and annual Alaska State Fair, it offers a blend of rural character and community life.
Palmer is about 10 miles from Wasilla, 40 miles from Anchorage, 30 miles from Big Lake, and 70 miles from Talkeetna. Its location provides access to scenic drives, farms, and outdoor recreation in the Mat-Su Valley.
Foyer

The foyer includes a dual glass-panel front door with a decorative etched design and an arched transom window above. A staircase with a wooden handrail and white spindles leads to the upper level. A large chandelier hangs over the tiled floor, creating a visual centerpiece.
Living Room
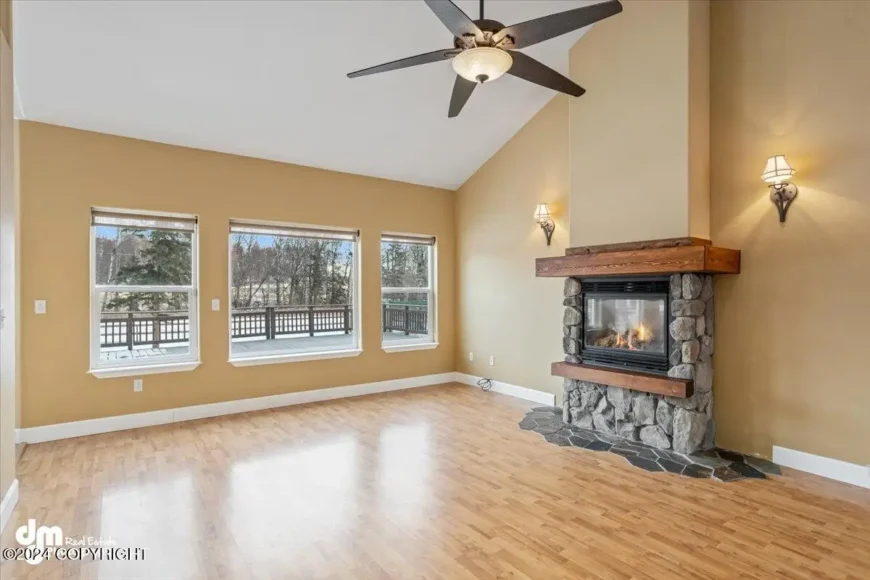
The living room features a vaulted ceiling with a central fan and stone-faced fireplace set beneath a rustic wood mantel. Three side-by-side windows bring in natural light from the adjacent deck. Light-toned wood flooring contrasts with the warm beige walls and white trim.
Dining Room
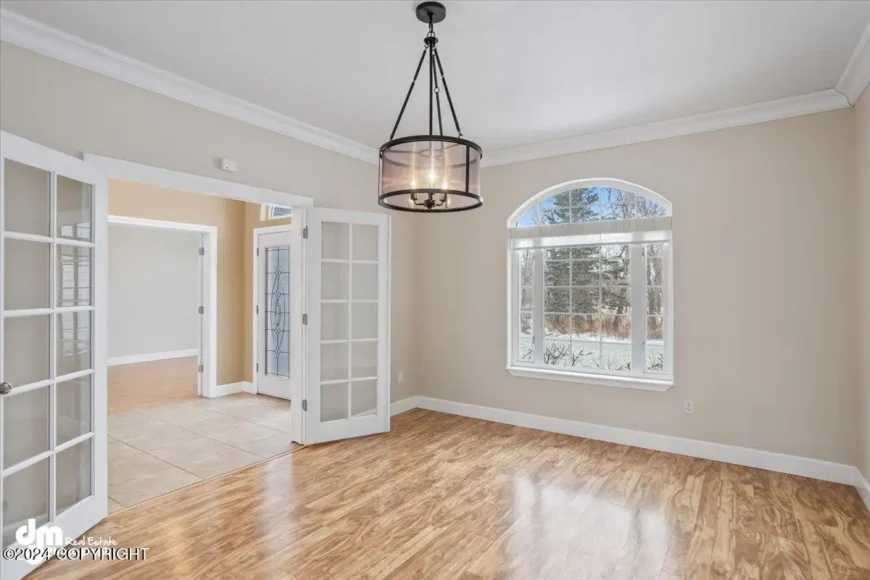
The dining room showcases French doors with glass panels, a large arched window with grid detailing, and wood flooring throughout. A central modern chandelier adds visual interest to the ceiling. The room connects directly to the entryway, offering convenience and style.
Source: Giacinto P Paoletti @ Alaska Realty & Investments via Coldwell Banker Realty






