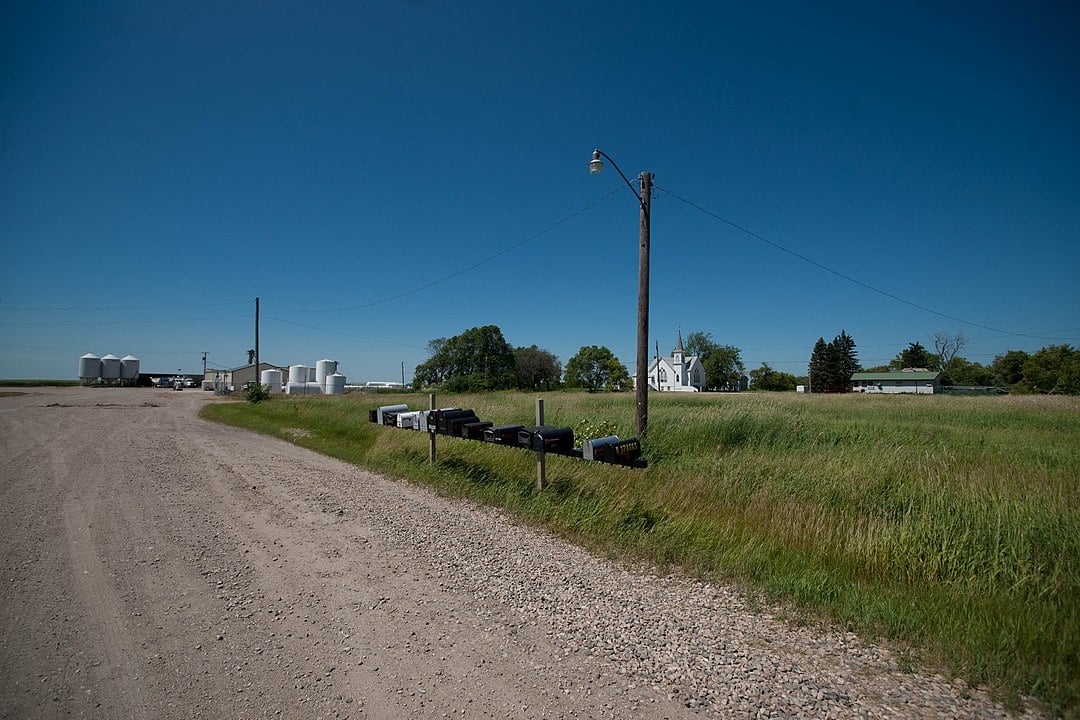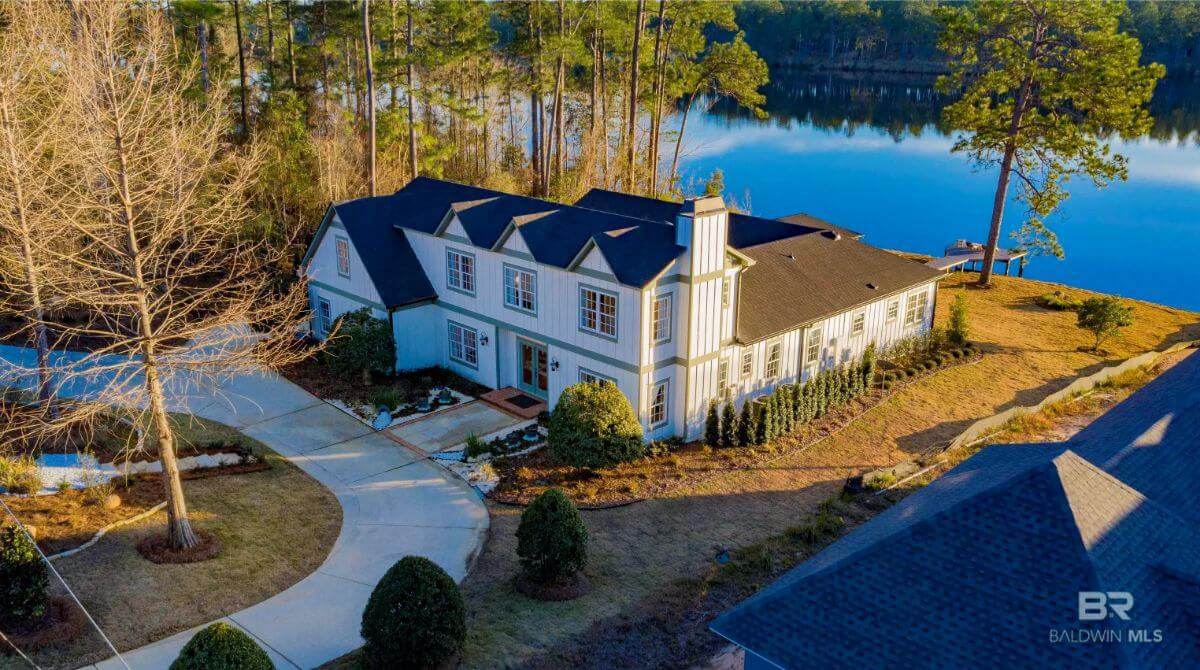
Would you like to save this?
In Alabama, a $1 million budget can stretch surprisingly far—offering buyers access to expansive homes, premium amenities, and picturesque surroundings across the state. Whether it’s a waterfront retreat on the Gulf Coast, a stately brick residence in a suburban enclave, or a private estate with acreage and custom finishes, high-end properties in Alabama deliver a wide variety of lifestyle options without the sky-high price tags seen in larger markets.
From coastal towns like Orange Beach to inland communities like Gadsden and Opelika, this guide explores what a million-dollar home looks like in the Heart of Dixie.
10. Guntersville, AL – $990,000

This 3,692-square-foot home includes 4 bedrooms and 3 bathrooms, with a spacious living room featuring cathedral ceilings and fresh paint. The large kitchen offers a walk-in pantry and connects to a laundry room with a sink.
The master suite has two walk-in closets and a private bath, while two additional bedrooms share a Jack and Jill bathroom, plus there’s an upstairs bonus room. A screened-in porch with fireplace, an encapsulated crawl space, and expansive outdoor space complete the property, which is valued at $990,000.
Where is Guntersville?
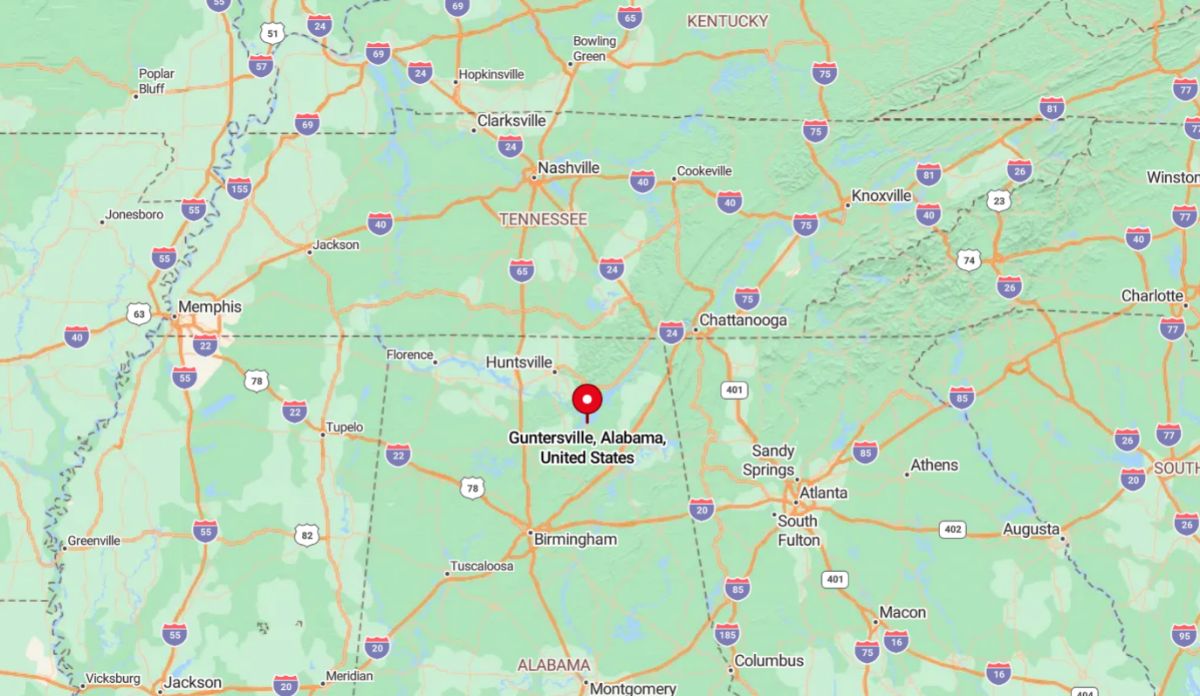
Guntersville is a city in northern Alabama located in Marshall County, nestled along the shores of Lake Guntersville, the largest lake in the state. It lies at the southern tip of the Appalachian Mountains, offering scenic beauty and outdoor recreation, particularly fishing, boating, and hiking.
The city is approximately 40 miles southeast of Huntsville and serves as a popular destination for both tourists and residents seeking lakefront living.
Living Room
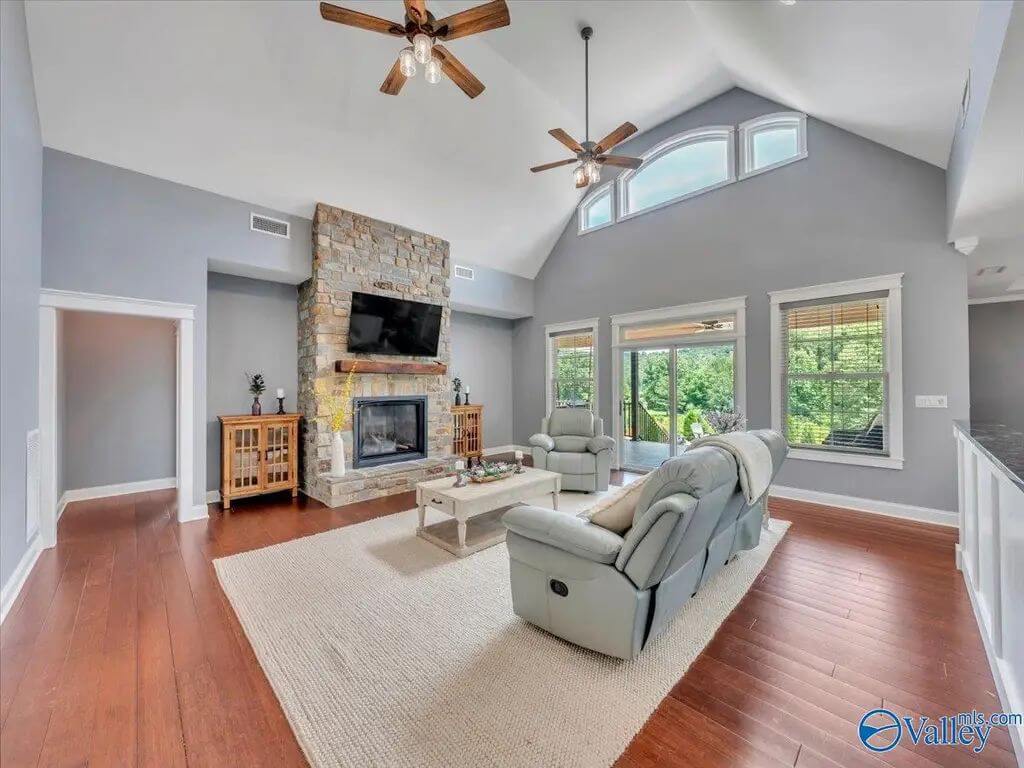
The living room features cathedral ceilings, hardwood floors, and a large stone fireplace with a mounted TV. Two ceiling fans and multiple windows provide airflow and natural light. A pair of recliners and a matching sofa sit on a large area rug at the center of the space.
Kitchen
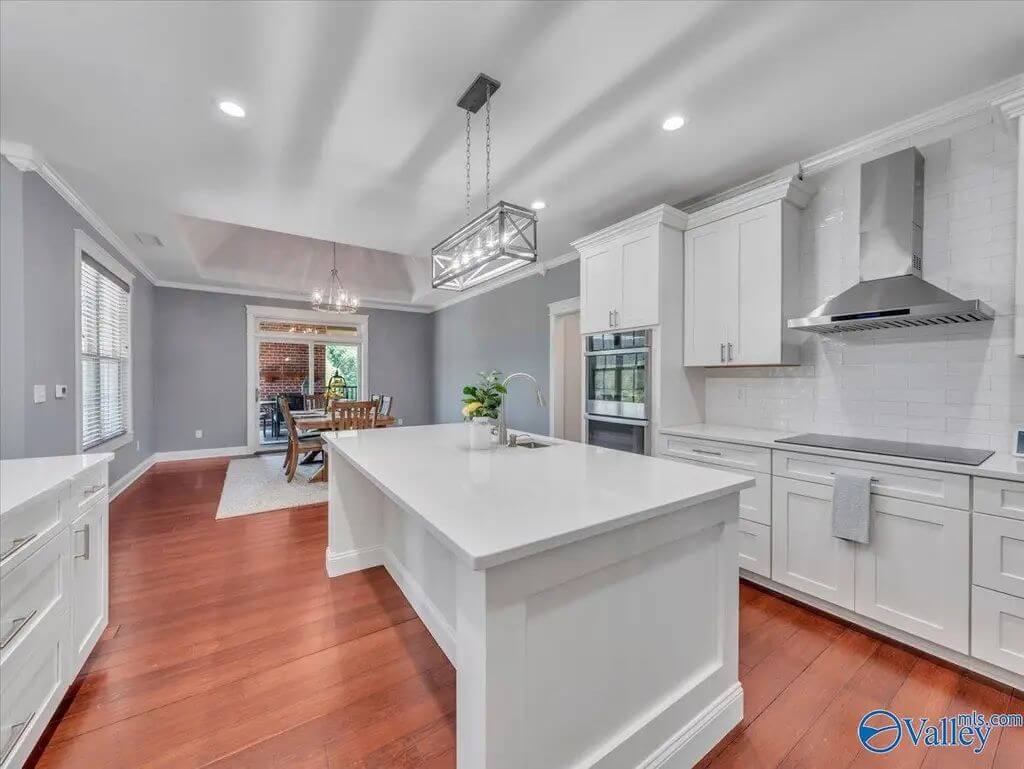
The kitchen includes white cabinetry, a subway tile backsplash, and stainless steel appliances. A large center island with a sink provides prep space and bar seating. The room connects directly to the dining area and has recessed and pendant lighting.
Dining Room
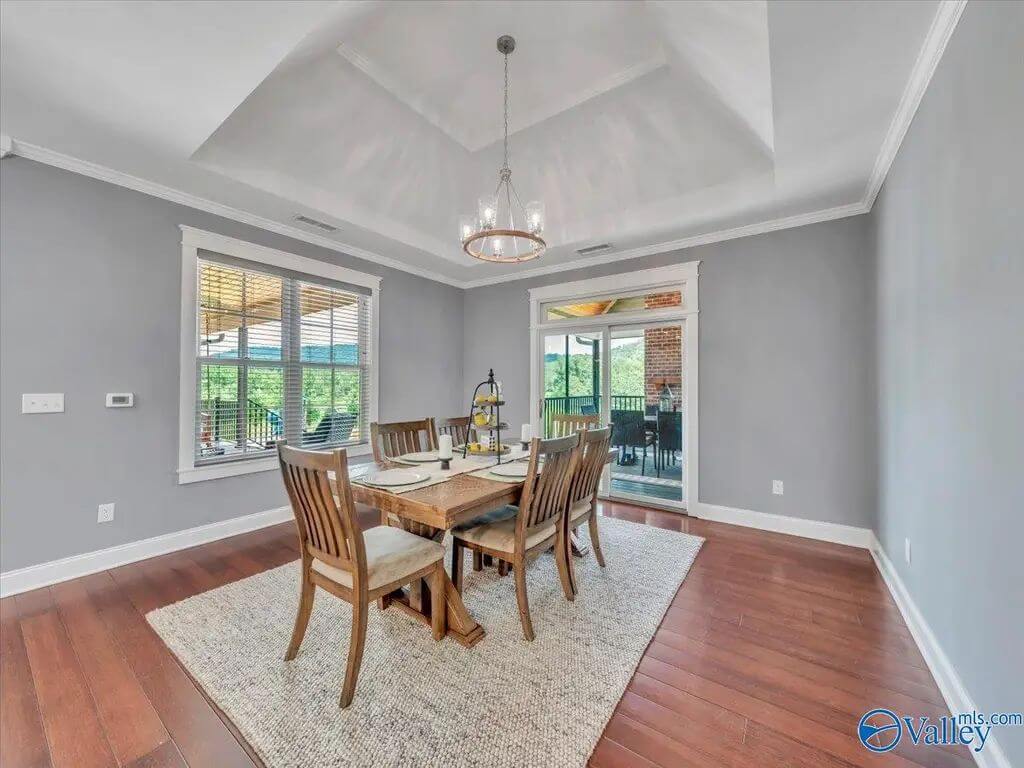
The dining room has tray ceilings, a chandelier, and hardwood floors. A rectangular wood table with six chairs is placed on a rug. Sliding glass doors lead to a covered outdoor area.
Bedroom

Would you like to save this?
The bedroom features tray ceilings with a ceiling fan and hardwood floors. A king-sized bed sits between two matching nightstands with lamps. The space includes multiple windows and a separate nook with a chair.
Fire Pit Seating
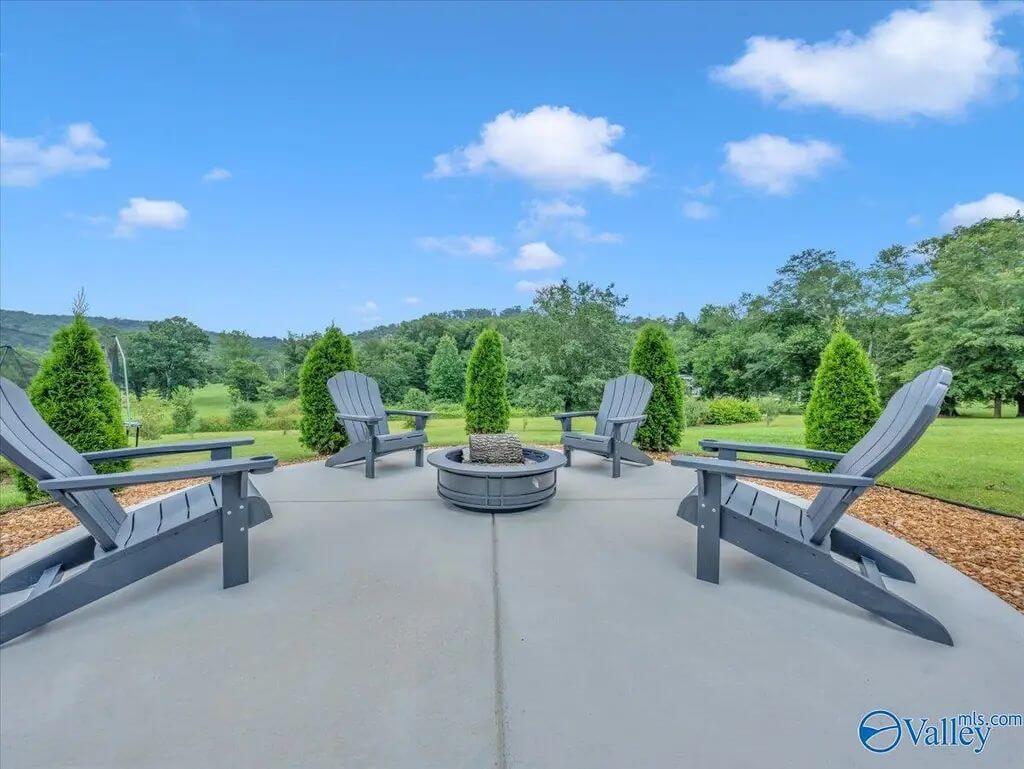
The outdoor area includes a round fire pit surrounded by five Adirondack chairs. The patio is made of concrete and is bordered by small landscaped beds. Trees and open lawn stretch into the background.
9. Auburn, AL – $995,000

This 5-bedroom, 4-bathroom home offers 4,427 square feet of living space, thoughtfully laid out with a main-level primary suite featuring dual vanities, a walk-in shower, and a custom closet. The open living room with a stone gas-log fireplace flows into a chef’s kitchen complete with a prep island, custom cabinetry, high-end appliances, a wine fridge, and a secondary serving island.
Additional highlights include a formal dining room, a newly finished TV den with a second fireplace, a flex space for office or gym use, and a well-equipped laundry room with storage, a sink, and a second fridge. The property is valued at $995,000 and includes a fenced backyard, stone patio, and two upper-level bedrooms with jack-and-jill baths and private vanities.
Where is Auburn?
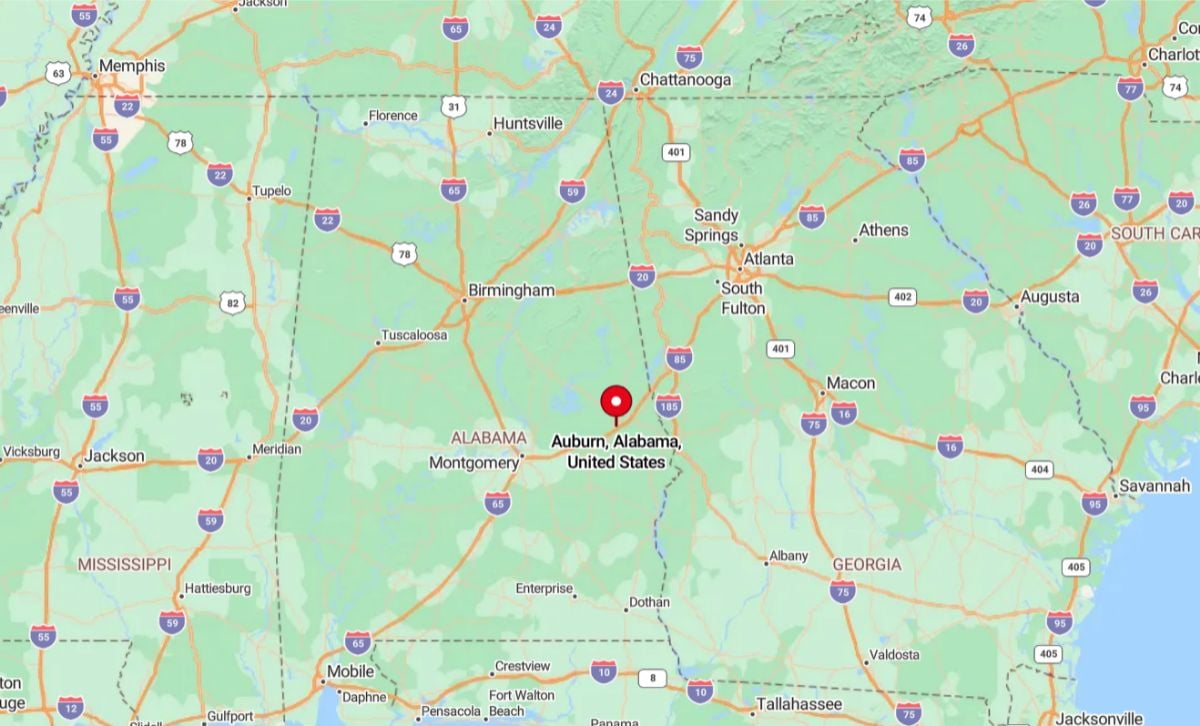
Auburn is a city located in eastern Alabama, approximately 60 miles northeast of Montgomery and 30 miles west of Columbus, Georgia. It is best known as the home of Auburn University, a major public research university and the city’s economic and cultural anchor.
Auburn is part of the Auburn-Opelika Metropolitan Area and offers a mix of college-town energy, suburban neighborhoods, and access to parks, trails, and outdoor recreation.
Living Room
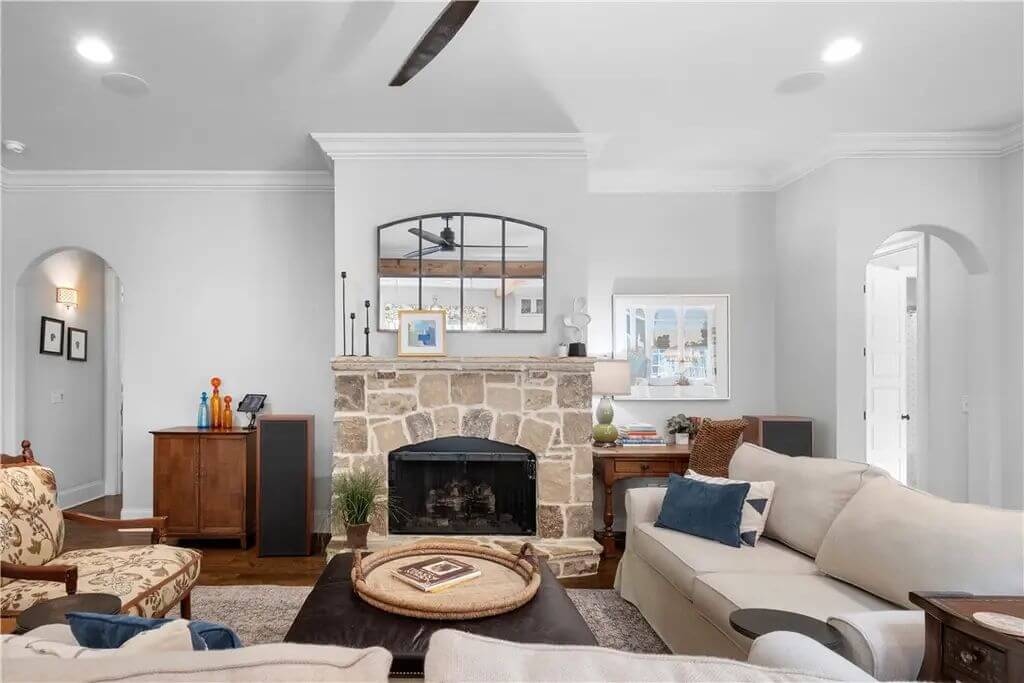
The living room includes a stone fireplace centered between two wooden cabinets and a mounted mirror above. It is furnished with a sectional sofa, patterned armchairs, and a wooden coffee table. The room has white walls, crown molding, and recessed ceiling lighting.
Kitchen
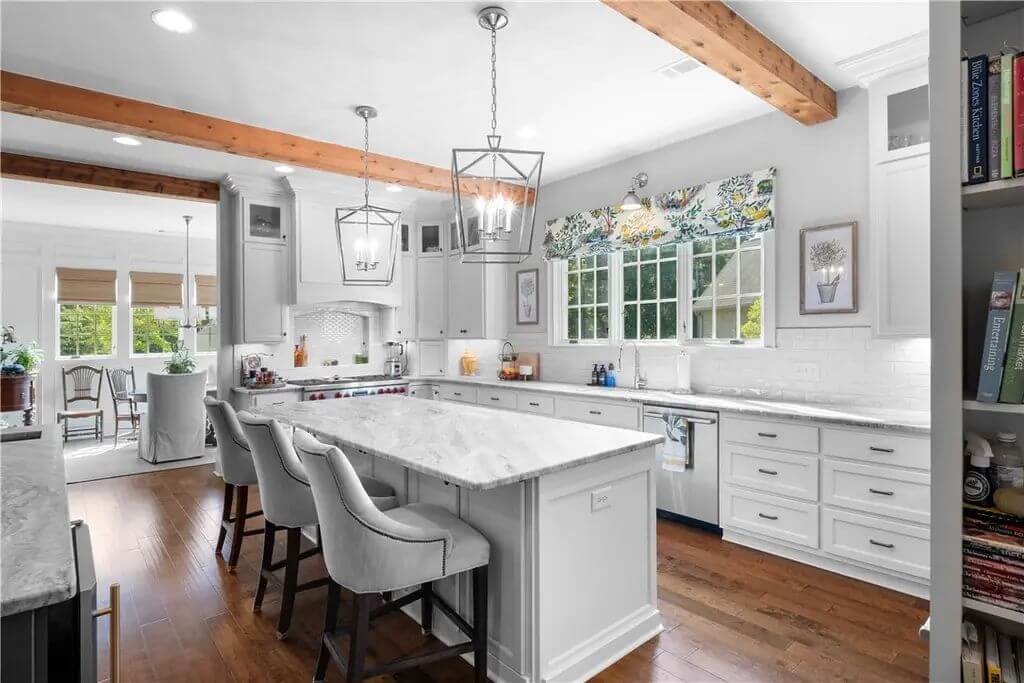
The kitchen features a large central island with seating for four and a marble countertop. White cabinetry and stainless steel appliances line the perimeter. Exposed wooden ceiling beams and pendant lighting complete the space.
Bedroom
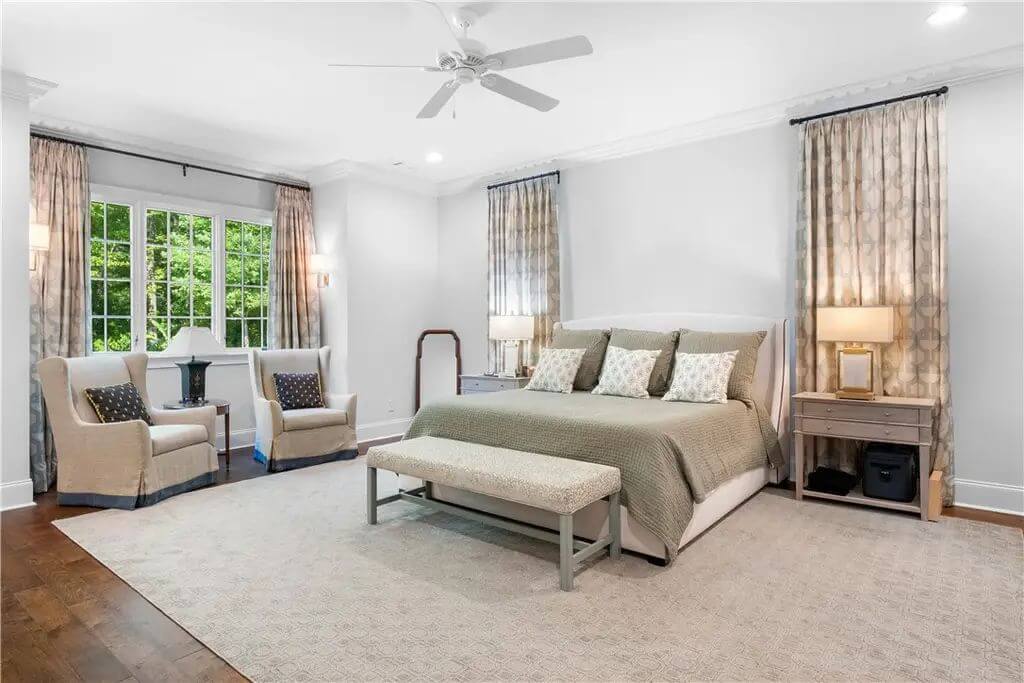
The bedroom has a king-sized bed with a bench at the foot and matching nightstands with lamps. Two armchairs sit by the window, which allows natural light into the space. The flooring is wood, and the walls are painted a soft neutral color.
Bathroom

This bathroom includes two vanities with marble counters and built-in cabinetry. There is a shared mirror above each sink and a chandelier overhead. A door separates the vanity area from the main bedroom.
Patio
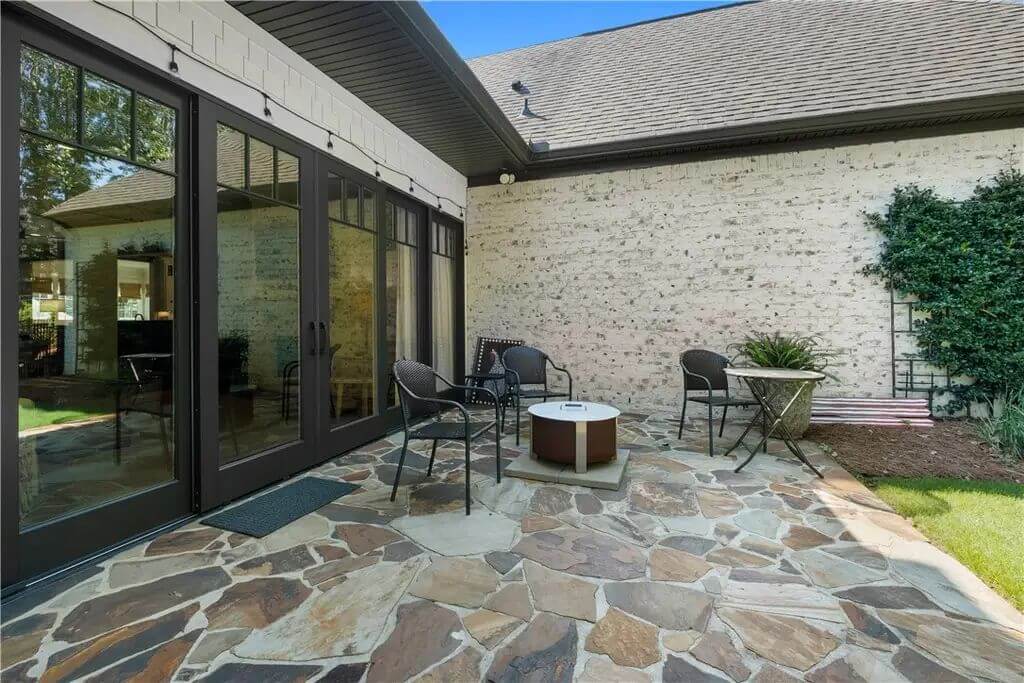
The patio area is paved with irregular stone tiles and bordered by the house walls and yard. There are four chairs arranged around a fire pit table. A string of lights is mounted along the house’s exterior wall above the windows.
Source: Berkshire Hathaway HomeService, info provided by Coldwell Banker Realty
8. Gulf Shores, AL – $1,028,000

This 3,463 sq. ft. home features 4 bedrooms, 2 full bathrooms, and 1 half bathroom, with luxury vinyl plank flooring on the main level and updated lighting throughout. The main floor includes a spacious living room with a wood-burning fireplace, a kitchen with a large pantry, a dedicated dining area, a sunny breakfast nook, a home office, and a flexible game room.
Upstairs offers a large bonus room ideal for a gym or media room, and two additional bedrooms sharing a Jack and Jill bath. Set on nearly 2 acres and valued at $1,028,000, the property also includes a screened-in back patio, a covered front porch, and a circular driveway.
Where is Gulf Shores?
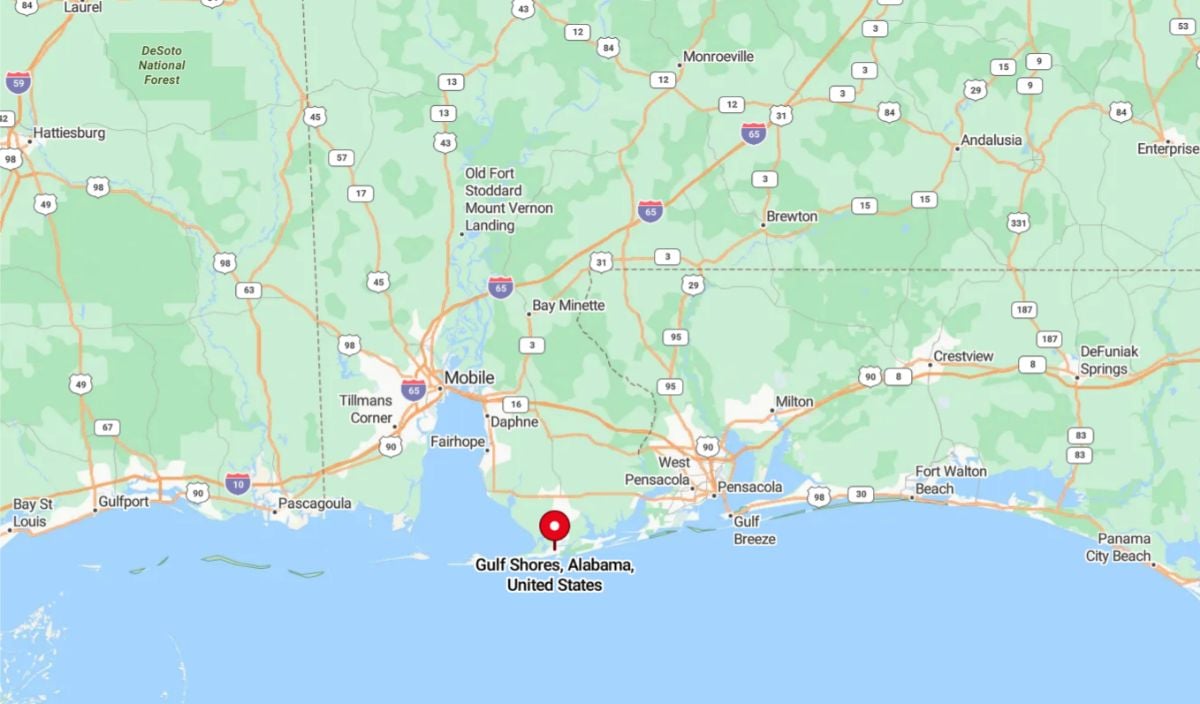
Gulf Shores is a coastal city located on the Gulf of Mexico in Baldwin County, in the southernmost part of the state. It is known for its white-sand beaches, warm climate, and vibrant tourism industry, offering attractions like Gulf State Park, fishing piers, and various water sports.
Positioned near the Florida border, Gulf Shores serves as a popular vacation destination for both regional and out-of-state visitors.
Living Room
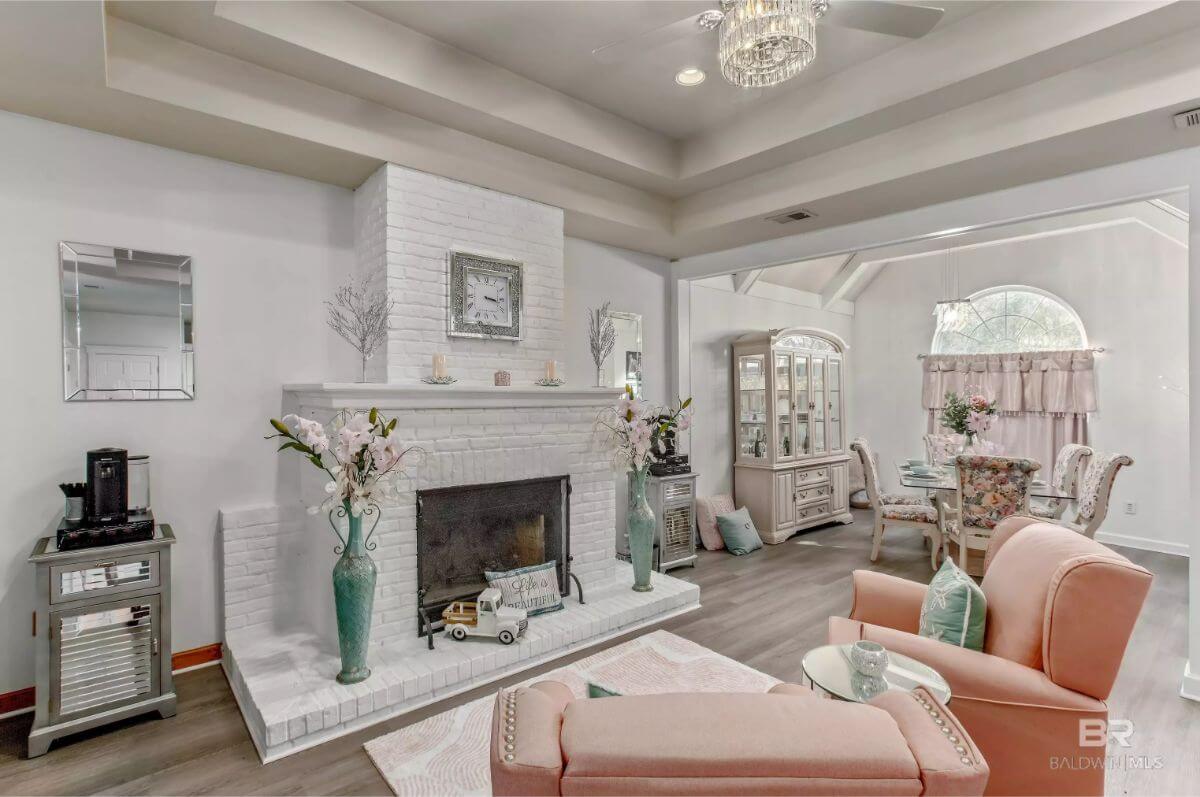
The living room has a white brick fireplace and matching trim. There’s a seating area with light pink and pastel furniture. A dining area is connected to the space through an open doorway.
Game Room

The game room includes a pool table, leather seating, and a bar counter. It also has a mounted TV, stools along one wall, and wooden cabinetry. The flooring is light-colored and the room is decorated with personal items.
Bedroom
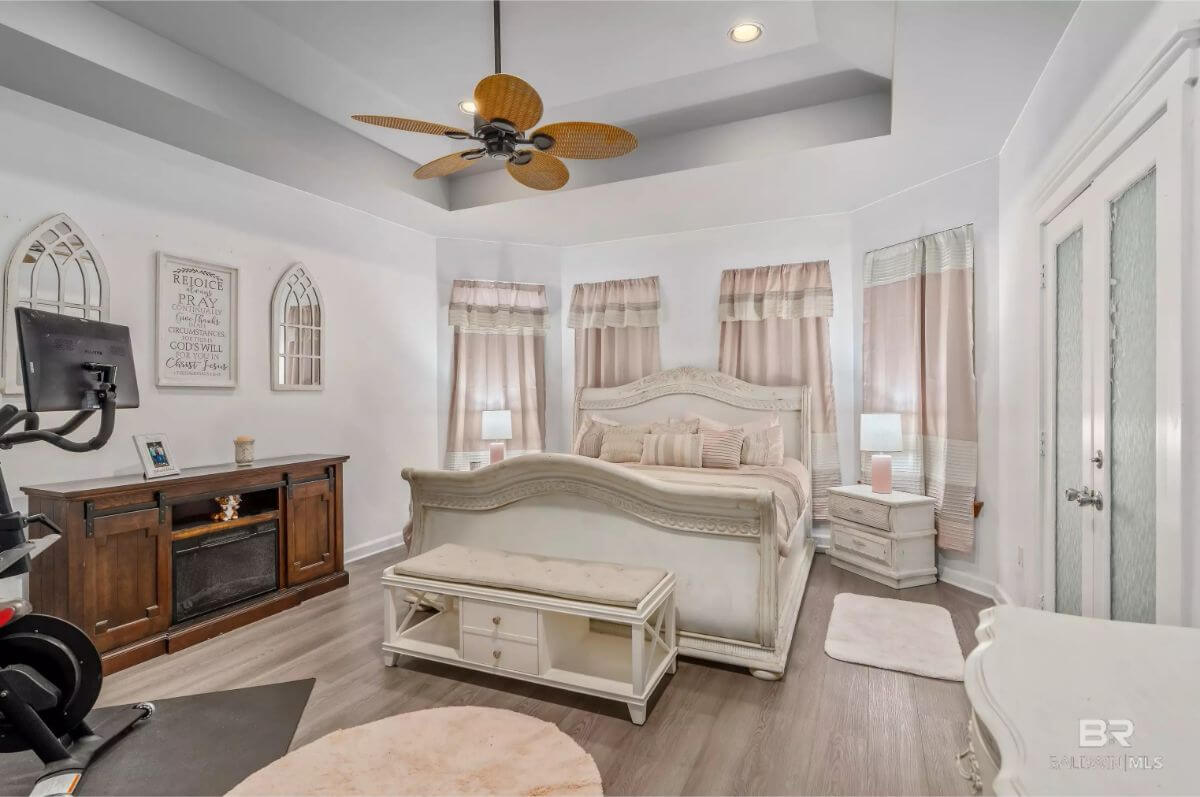
Would you like to save this?
The bedroom features a large bed, soft pink curtains, and tray ceilings. There’s a fireplace console with a TV and some workout equipment. The space also includes French doors and coordinated bedroom furniture.
Bathroom
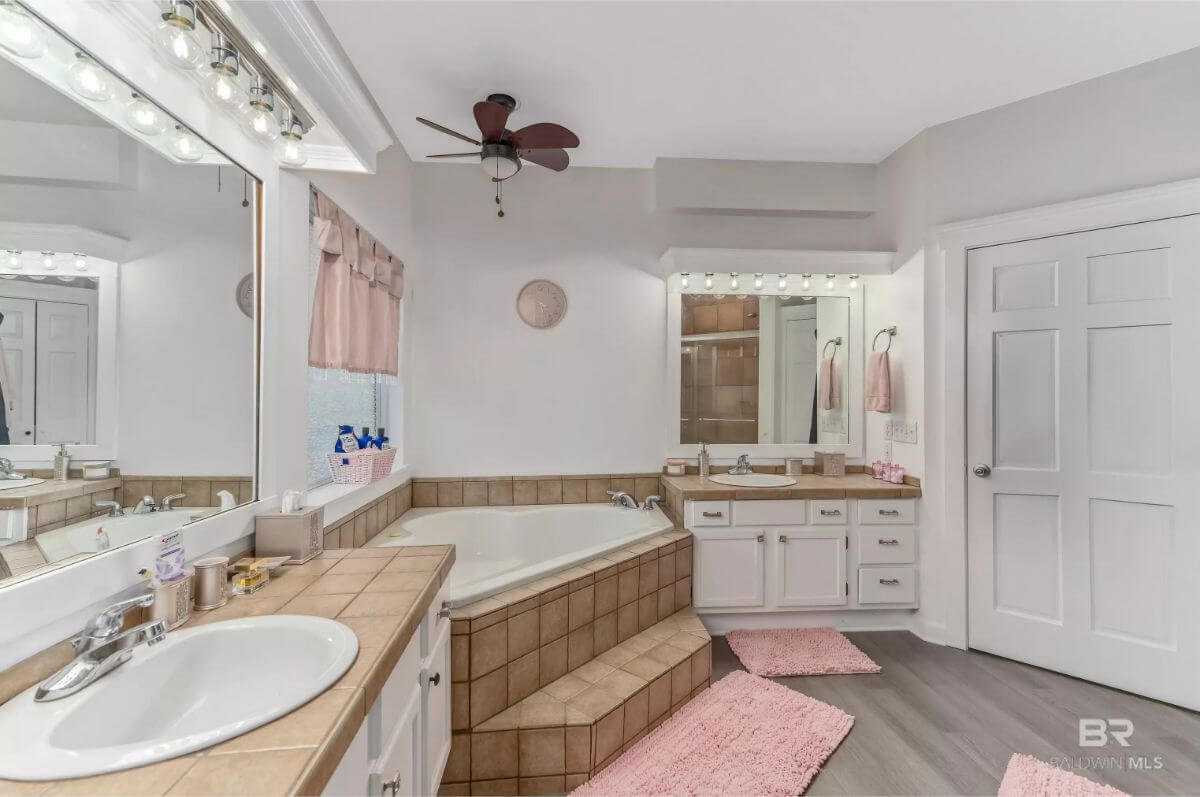
The bathroom contains two vanities, a large corner bathtub with tiled steps, and a walk-in shower. There’s a ceiling fan and soft pink accents throughout the room. Lighting fixtures are placed above each mirror.
Screened Patio

The screened-in patio has outdoor seating, a hammock, and ceiling fans. The area is covered with a white painted roof and open views of the surrounding woods. A shed and grill are also visible near the perimeter.
Source: Coldwell Banker Reehl Prop Fairhope
7. Athens, AL – $1,125,000
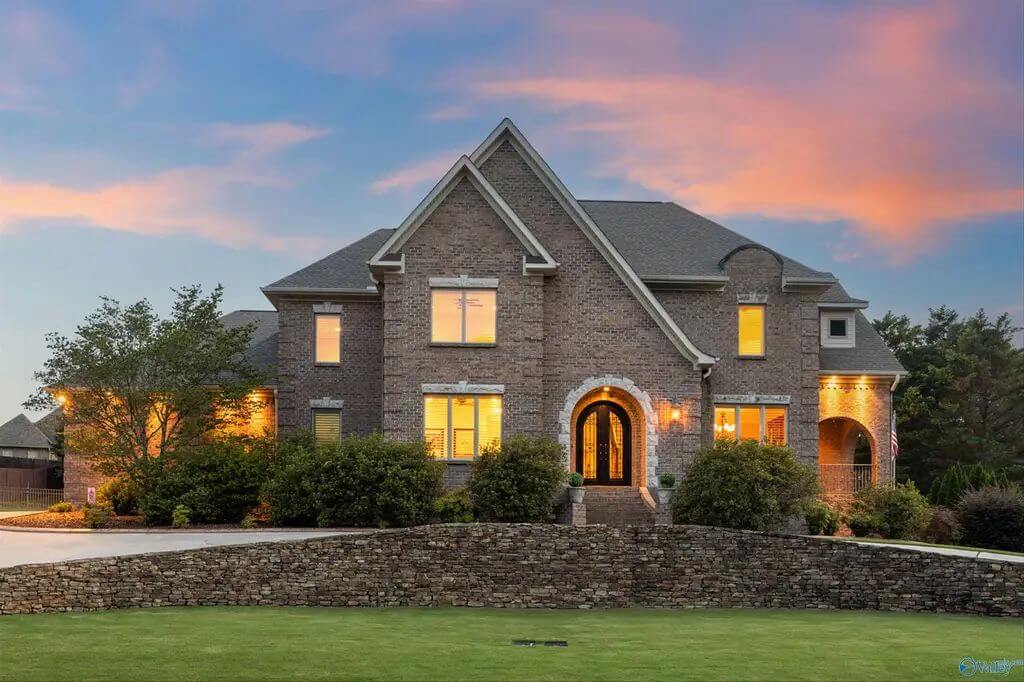
This 5-bedroom, 5-bathroom home offers 4,203 square feet of interior space highlighted by hickory hardwood floors, elevated crown molding, cast iron tubs, and plantation blinds throughout. The main floor includes two bedrooms with private ensuites, while the heated and extended 3-car garage provides additional usable space not counted in the total square footage.
Outdoor features include an expansive porch, a screened patio with a full outdoor kitchen, and professionally landscaped surroundings designed for privacy. The home is currently valued at $1,125,000.
Where is Athens?

Athens is a small city located in the northern part of the state, about halfway between Huntsville and the Tennessee state line. It sits in Limestone County and is part of the Huntsville-Decatur Combined Statistical Area, offering easy access to I-65 for regional travel.
Known for its historic downtown, Athens blends small-town charm with proximity to one of Alabama’s major technology and aerospace hubs.
Foyer

The foyer has a high ceiling and hardwood flooring. A double arched iron front door provides the main entry point. There’s a console table on one side and a rug centered in the space.
Dining Room
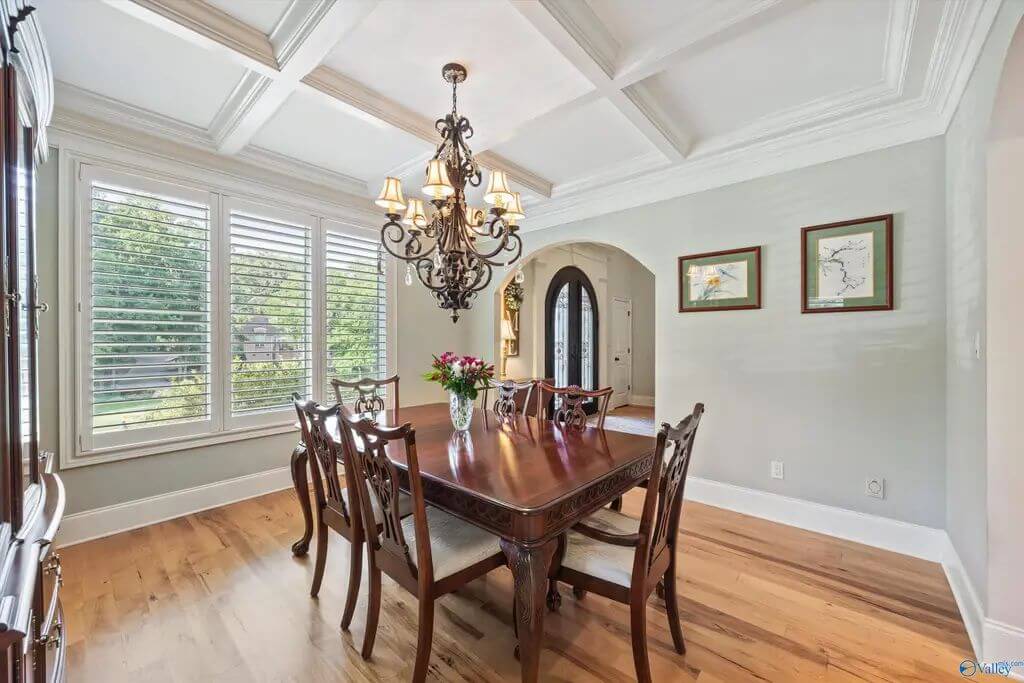
The dining room includes a coffered ceiling and plantation shutters on large windows. A chandelier hangs above a rectangular dining table with seating for eight. The walls are painted light gray with white trim and crown molding.
Living Room
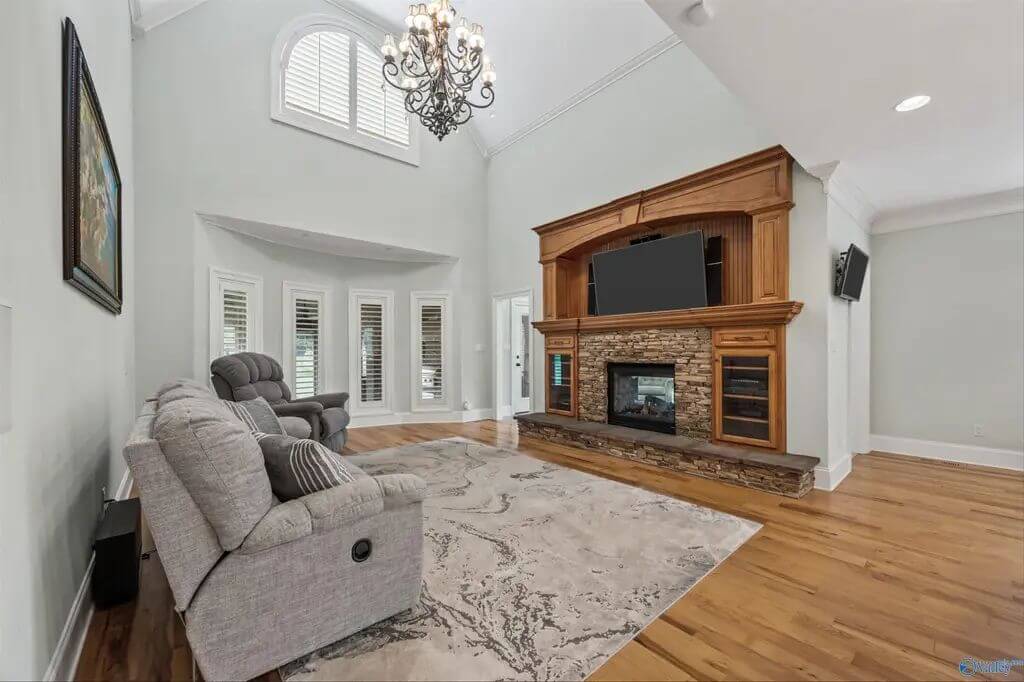
The living room features vaulted ceilings and an oversized custom wood fireplace surround with a built-in TV mount. The flooring is hardwood, and the windows are fitted with plantation shutters. There is a sectional sofa arranged facing the fireplace.
Bathroom
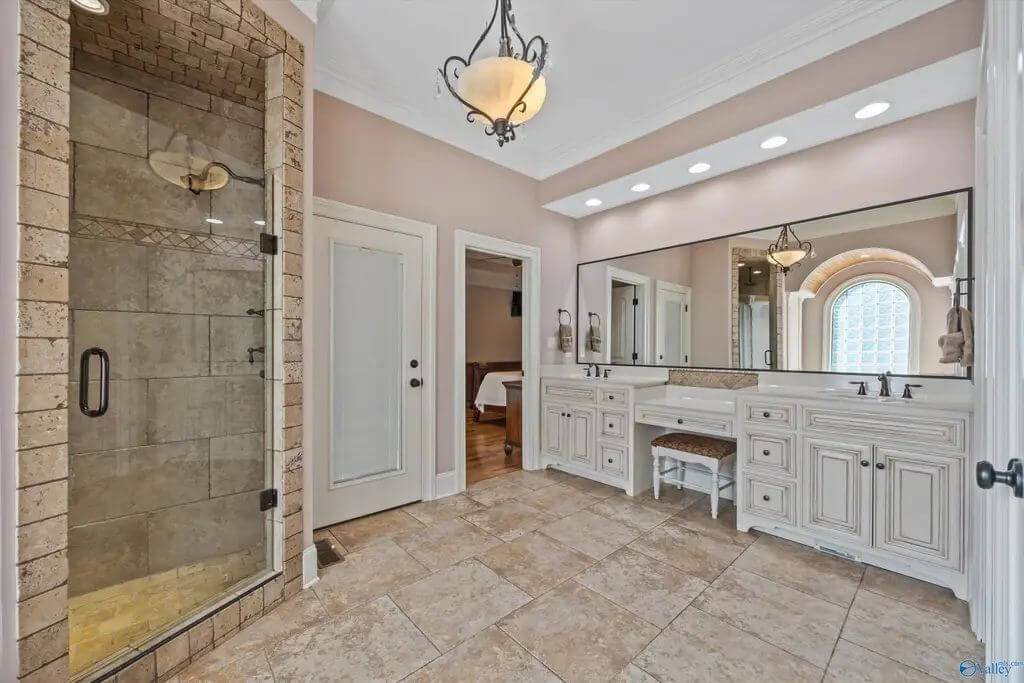
The bathroom includes a large tiled shower with a glass door and a built-in bench. The dual vanity setup has a long mirror with recessed lighting. A makeup station is built between the two sinks and there is tile flooring throughout.
Patio
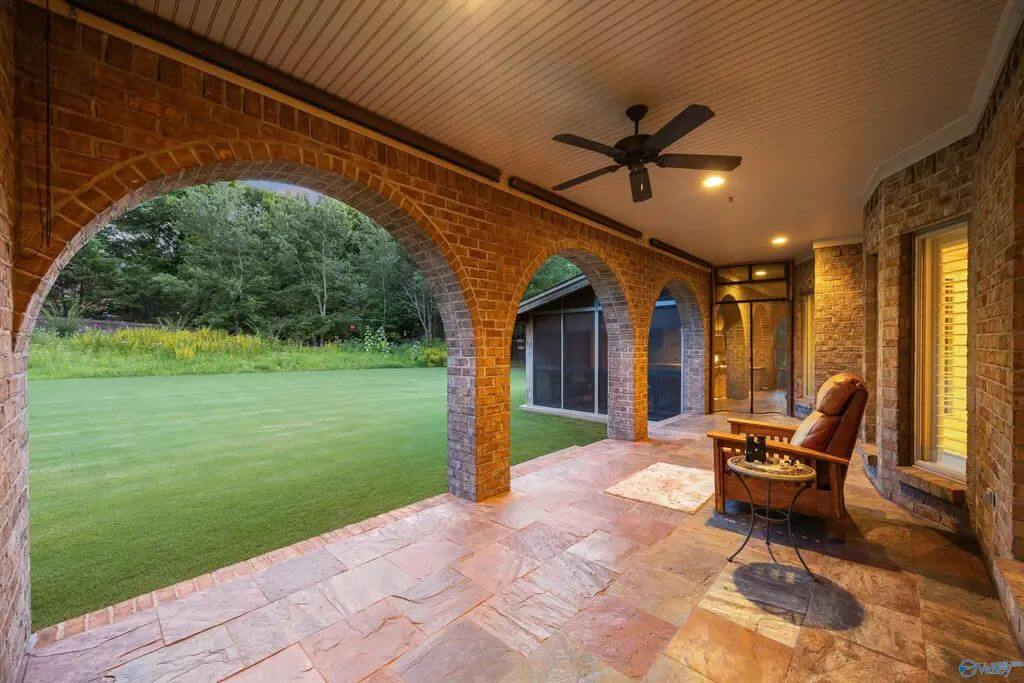
The covered patio includes a series of arched brick openings and a ceiling fan. It overlooks a green backyard space with no direct neighboring structures. The floor is finished with stone tiles and has seating arranged for casual use.
Source: Gina Barlow of Keller Williams Realty Madison, info provided by Coldwell Banker Realty
6. Mobile, AL – $1,174,900
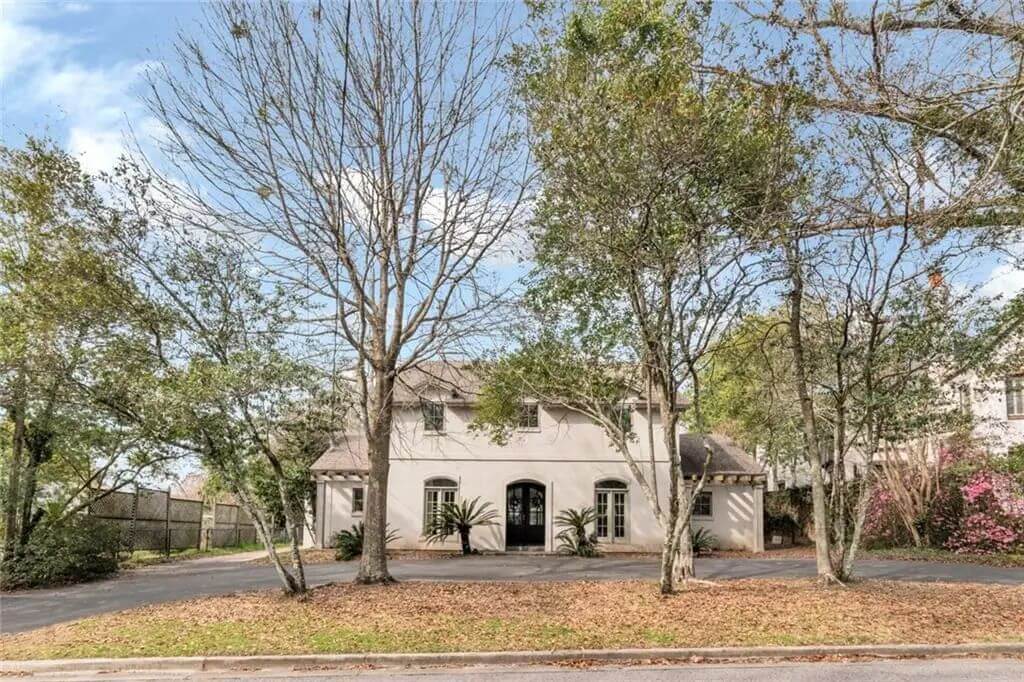
This 5-bedroom, 5-bathroom home spans 4,114 square feet and includes a formal living room, family room, large den, and a walk-in wet bar for versatile entertaining options. The kitchen is outfitted with quartz countertops, custom cabinetry, stainless-steel appliances, and a breakfast room, all connected to a laundry room with its own half bath.
Architectural details include 10 to 18-foot ceilings, wood plank and split brick flooring, and custom beams and moldings throughout the main level. The home, valued at $1,174,900, also features a covered porch with a retractable TV, an enclosed backyard, and a garage with a separate golf cart entrance.
Where is Mobile?
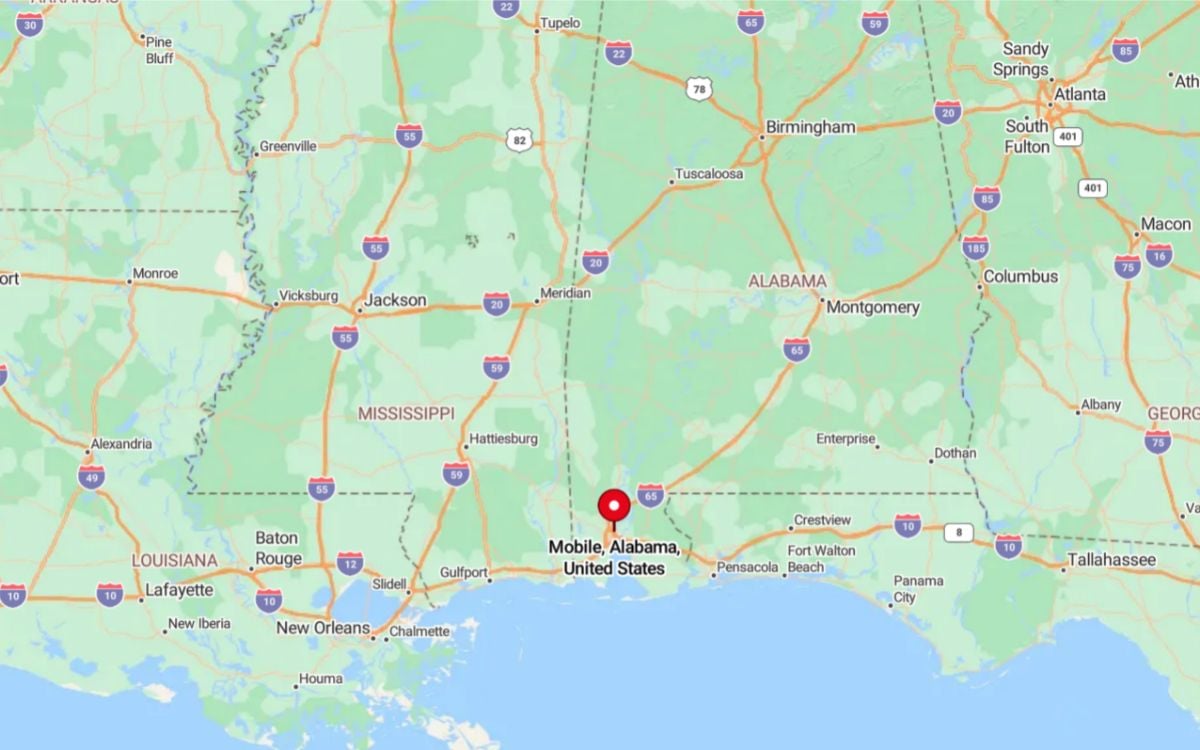
Mobile is located in the southwestern corner of the state along the shores of Mobile Bay, just inland from the Gulf of Mexico. It’s a major port city with deep historical roots, originally founded as the first capital of colonial French Louisiana.
Positioned roughly 60 miles from Pensacola, Florida, and 150 miles from New Orleans, Mobile serves as a regional hub for commerce, culture, and transportation in the Gulf Coast region.
Living Room
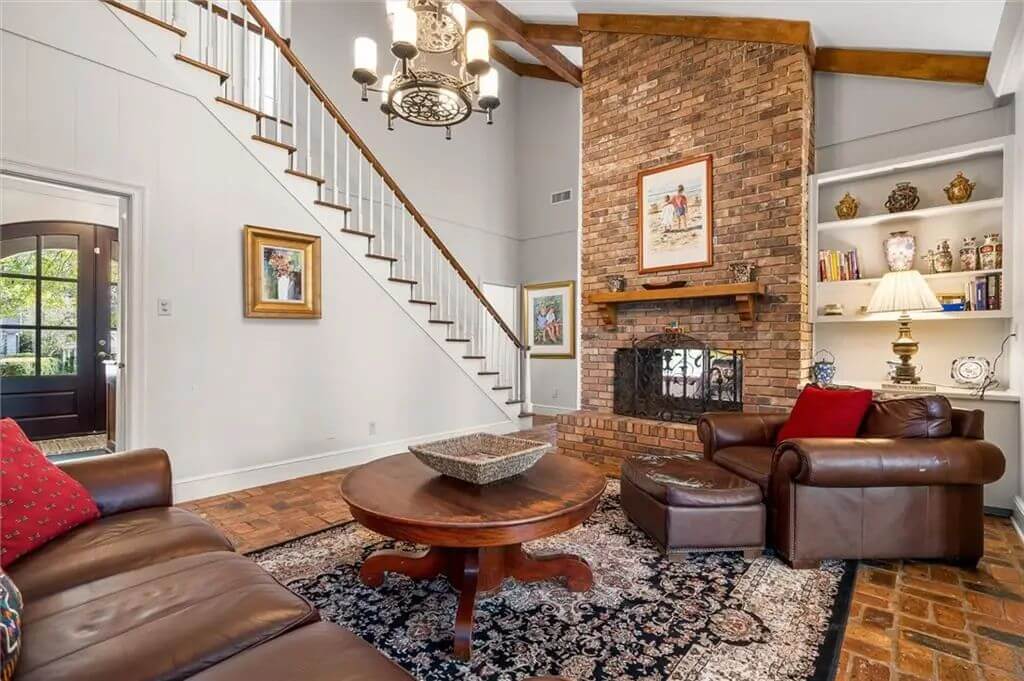
The living room features exposed beams, a tall brick fireplace, and built-in shelving for display or storage. A leather sofa set is arranged around a round wood coffee table and a patterned rug. The staircase opens directly into the space, connecting it to the front entryway.
Kitchen

The kitchen is galley-style with white cabinets and stainless steel appliances. A window above the sink brings in natural light. The brick flooring continues throughout the space for a cohesive look.
Bedroom
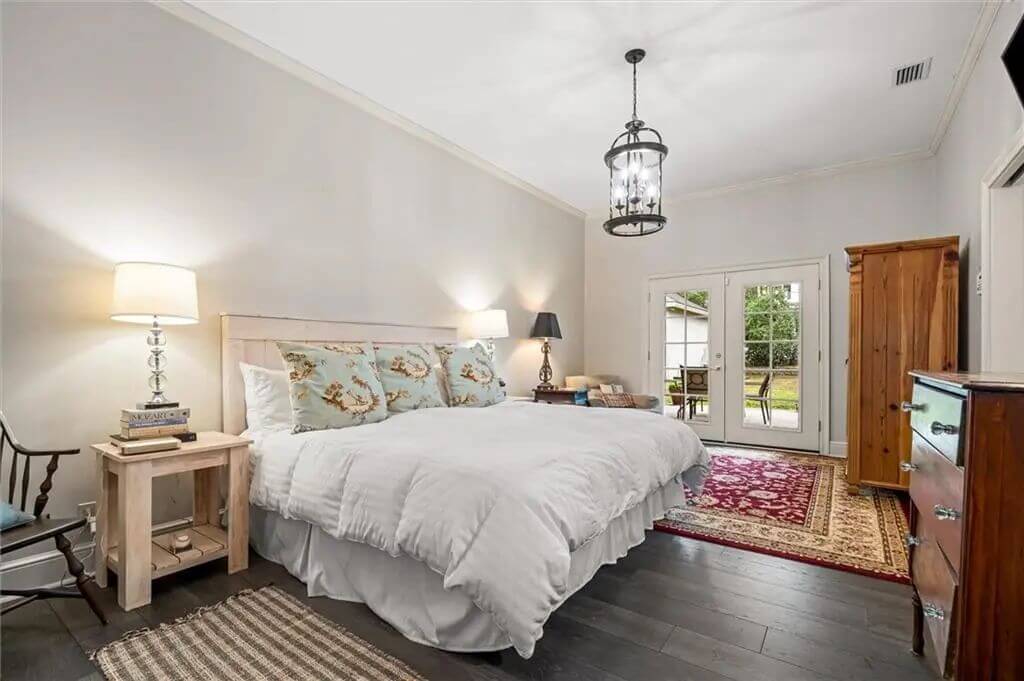
The primary bedroom includes space for a king-size bed with nightstands and a dresser. French doors lead directly to the backyard or patio area. Lighting is provided by both bedside lamps and a hanging ceiling fixture.
Hallway

This small area off the hallway includes two armchairs and a table. A brick accent wall and French doors provide architectural interest. The space connects to the outdoor living area.
Patio
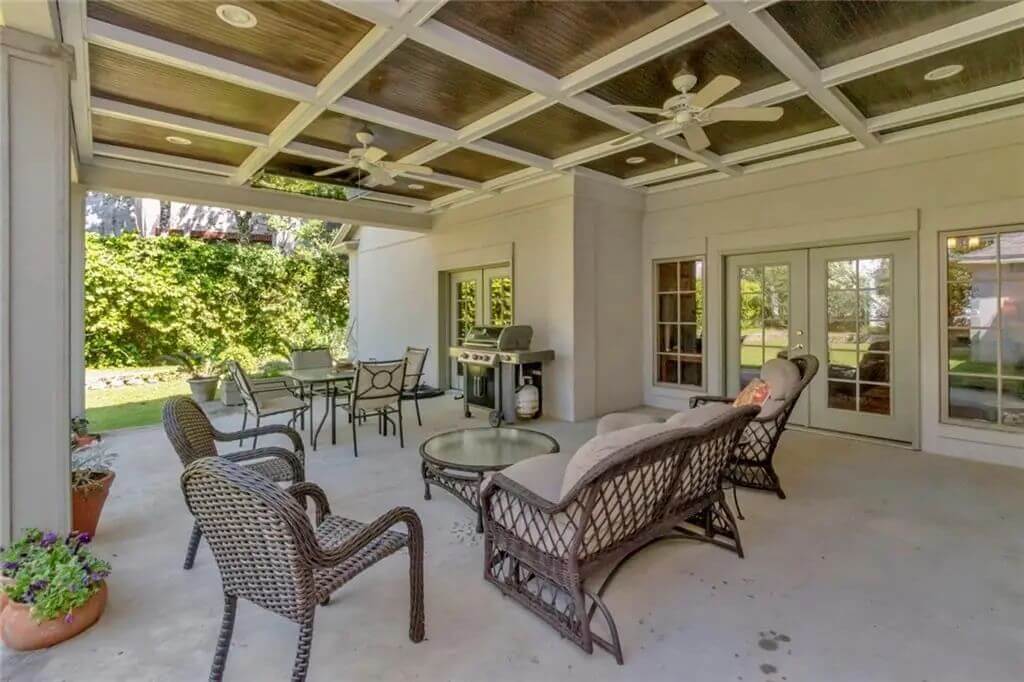
The patio includes wicker seating, a dining table, and ceiling fans for airflow. The built-in grill is placed near the seating area. Multiple doors connect the patio to different rooms of the house.
Source: Sam Winter of Sam Winter And Company, Inc, info provided by Coldwell Banker Realty
5. Loxley, AL – $1,185,000

This 3,838 sq. ft. home offers 3 bedrooms, 3 full bathrooms, and 1 half bathroom, with a layout designed for comfort and scenic living. The main level includes a master suite with a sitting area and floor-to-ceiling lakeview windows, plus a master bath with a jetted tub, separate shower, bidet, and large walk-in closet.
Upstairs, there are two additional bedrooms with private ensuite baths, a quiet sitting area, and an upgraded walk-in closet with a cedar-lined storage space. Valued at $1,185,000, the home also features a kitchen with stainless steel appliances and new granite countertops, gas fireplaces in both living areas, a double garage with side entry, and both a courtyard and back porch ideal for relaxation.
Where is Loxley?
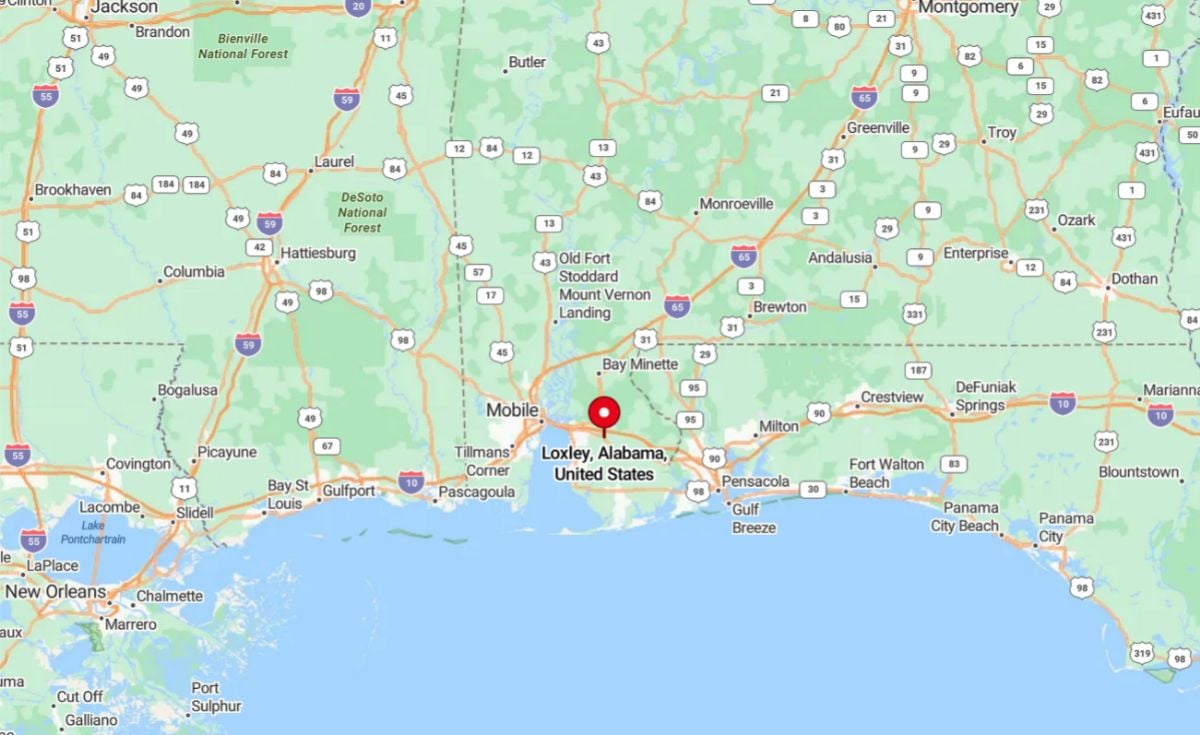
Loxley is a small town located in Baldwin County, in the southwestern part of the state. It sits along Interstate 10, making it conveniently positioned between Mobile to the west and Pensacola, Florida, to the east. Loxley offers a mix of rural charm and accessibility, with proximity to the Gulf Coast beaches and the larger cities nearby.
Foyer
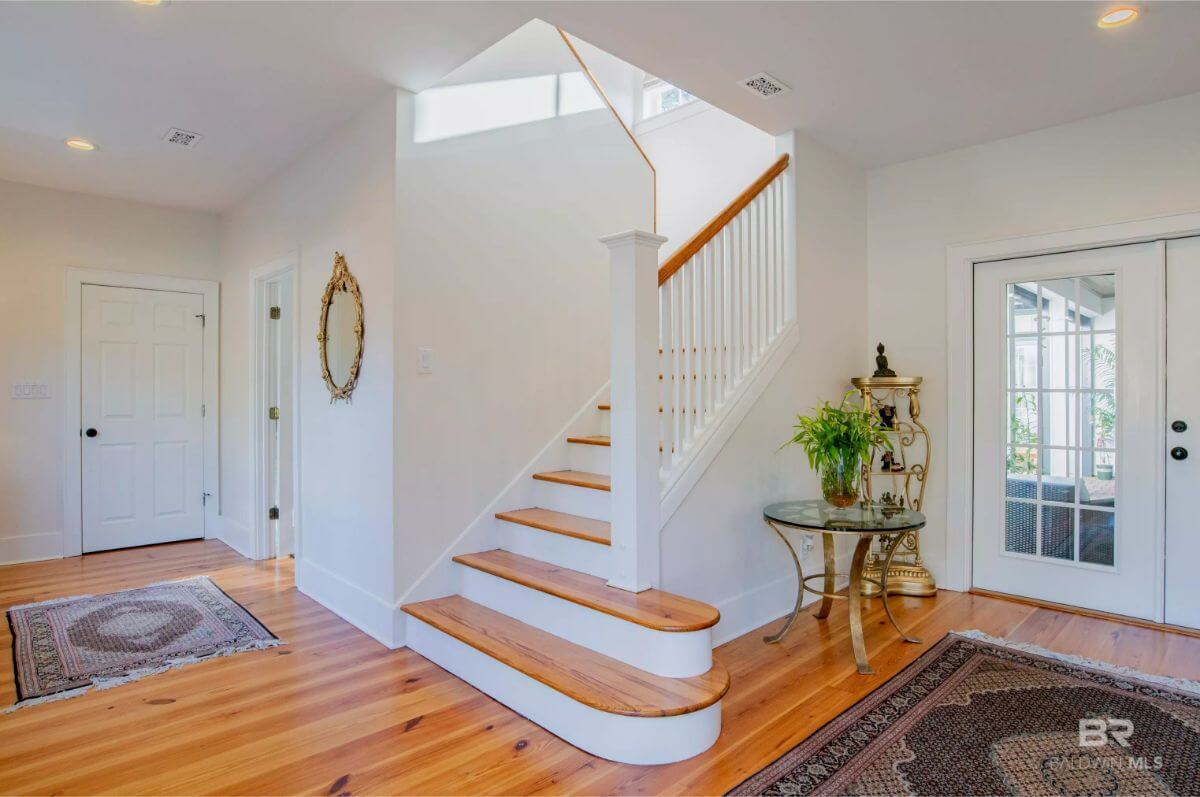
This foyer features a white stairwell with wooden treads and vertical railings, leading to the upper floor. Hardwood floors extend throughout the area with minimal decor and recessed lighting. A round glass table and a small shelving unit occupy one corner near the French doors to the patio.
Living Room
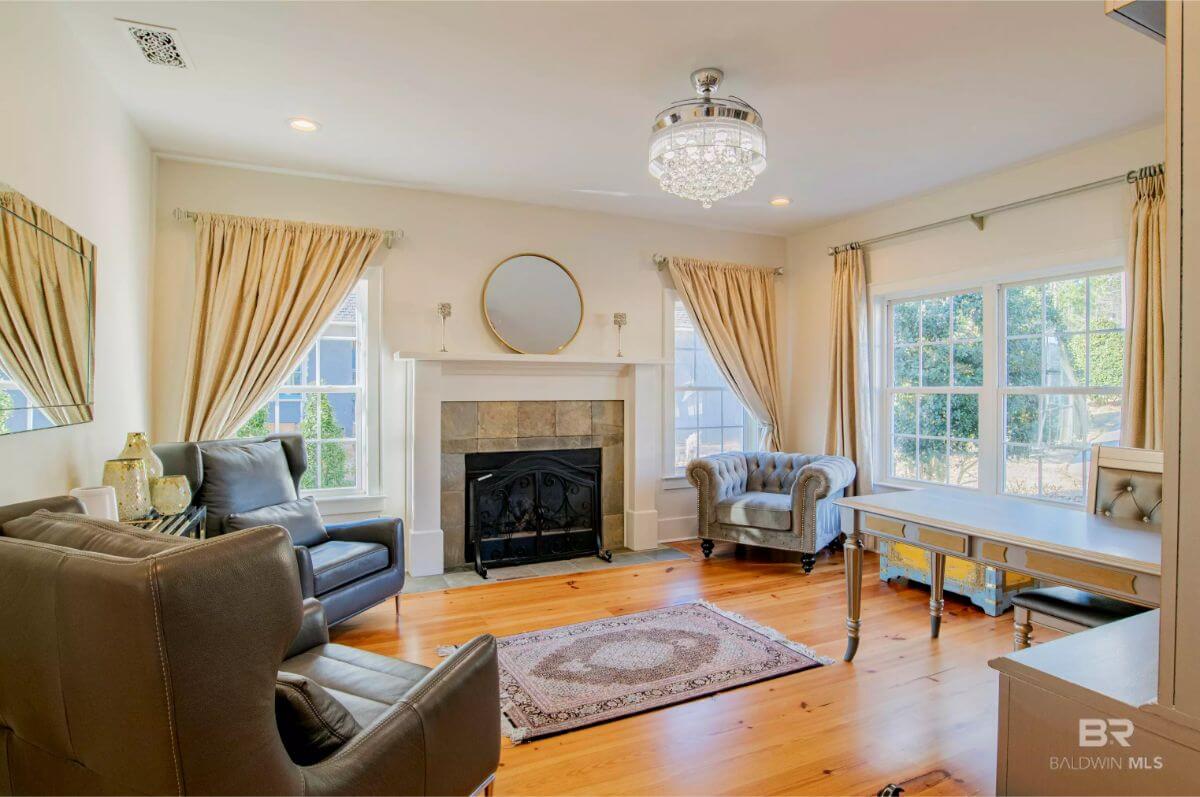
The living room contains a fireplace with a tile surround and a white mantel, flanked by windows with cream-colored drapes. Leather and tufted chairs are positioned around a small area rug. A chandelier hangs from the ceiling, and a writing desk sits in front of one window.
Dining Room
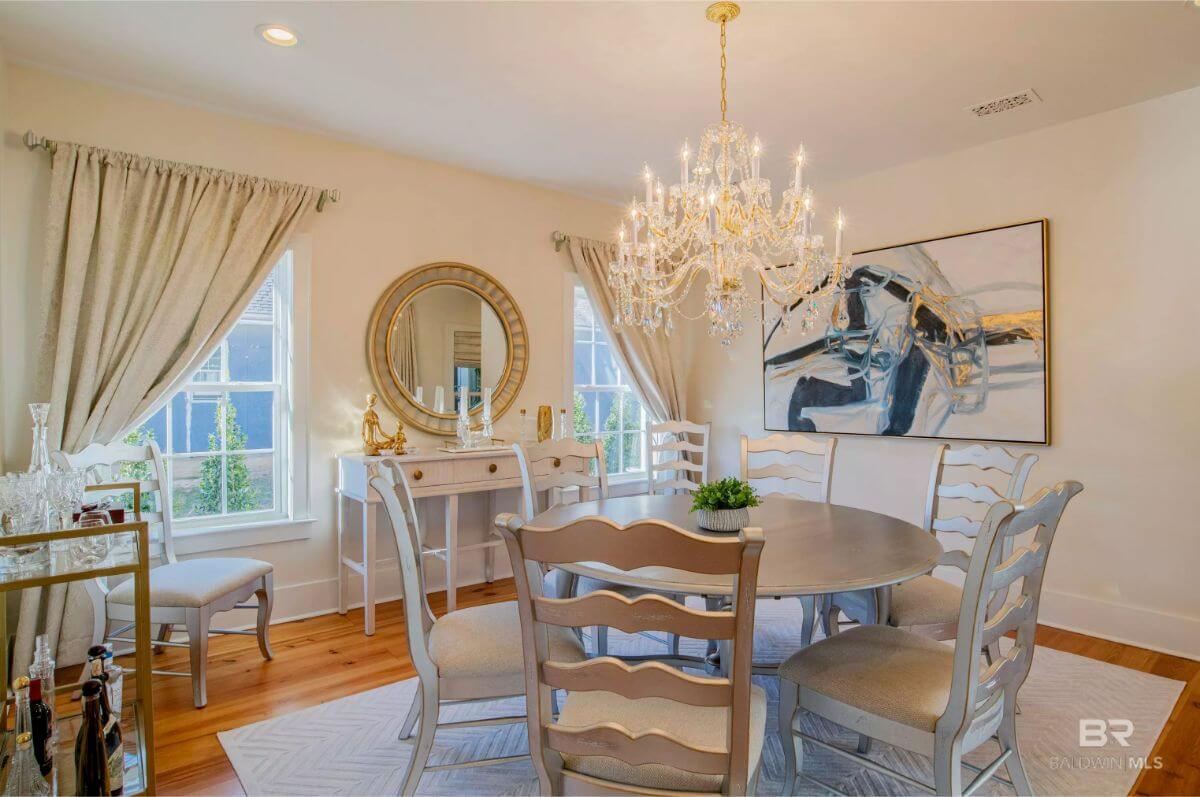
The dining room includes a circular table with six ladder-back chairs and a crystal chandelier overhead. A side console, bar cart, and framed mirror decorate the space. Windows with matching drapes allow natural light.
Bedroom
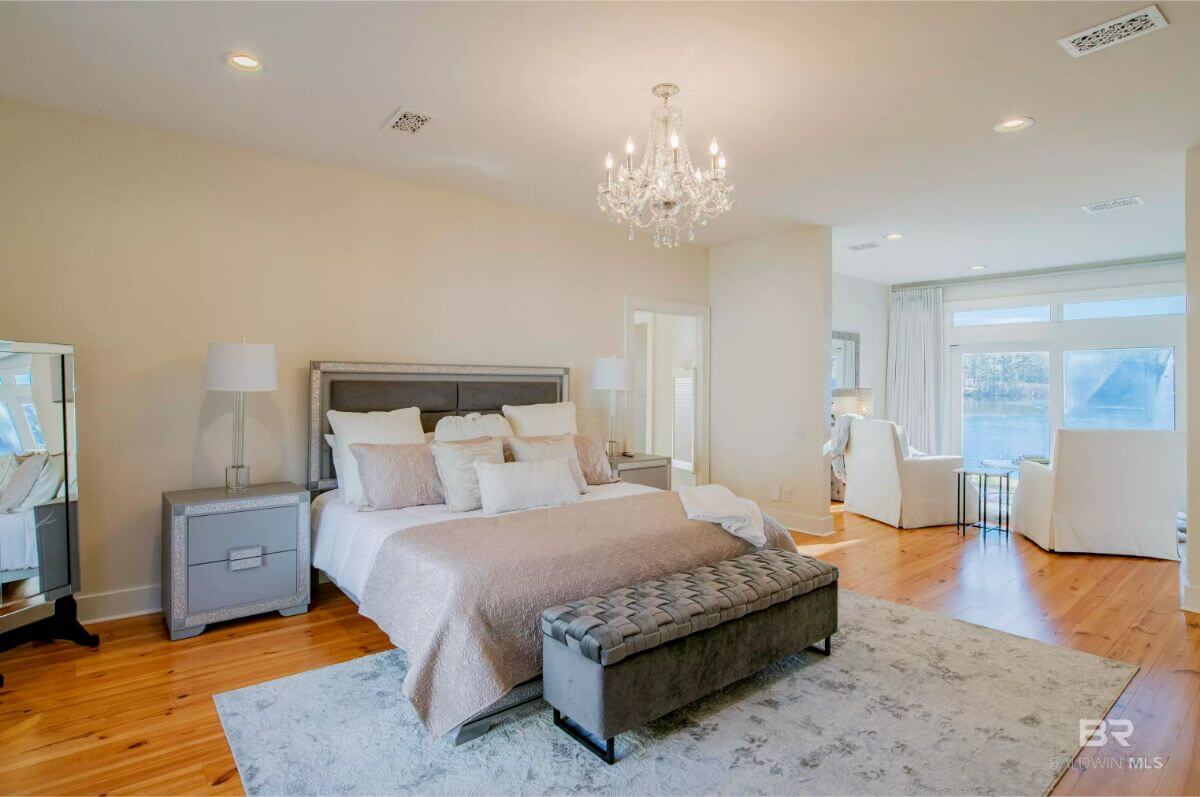
The primary bedroom has a queen-sized bed with two nightstands and a padded bench at the foot. A sitting area is positioned near the rear wall, which has floor-to-ceiling windows and lake views. The space is finished with wood floors and a chandelier overhead.
Porch
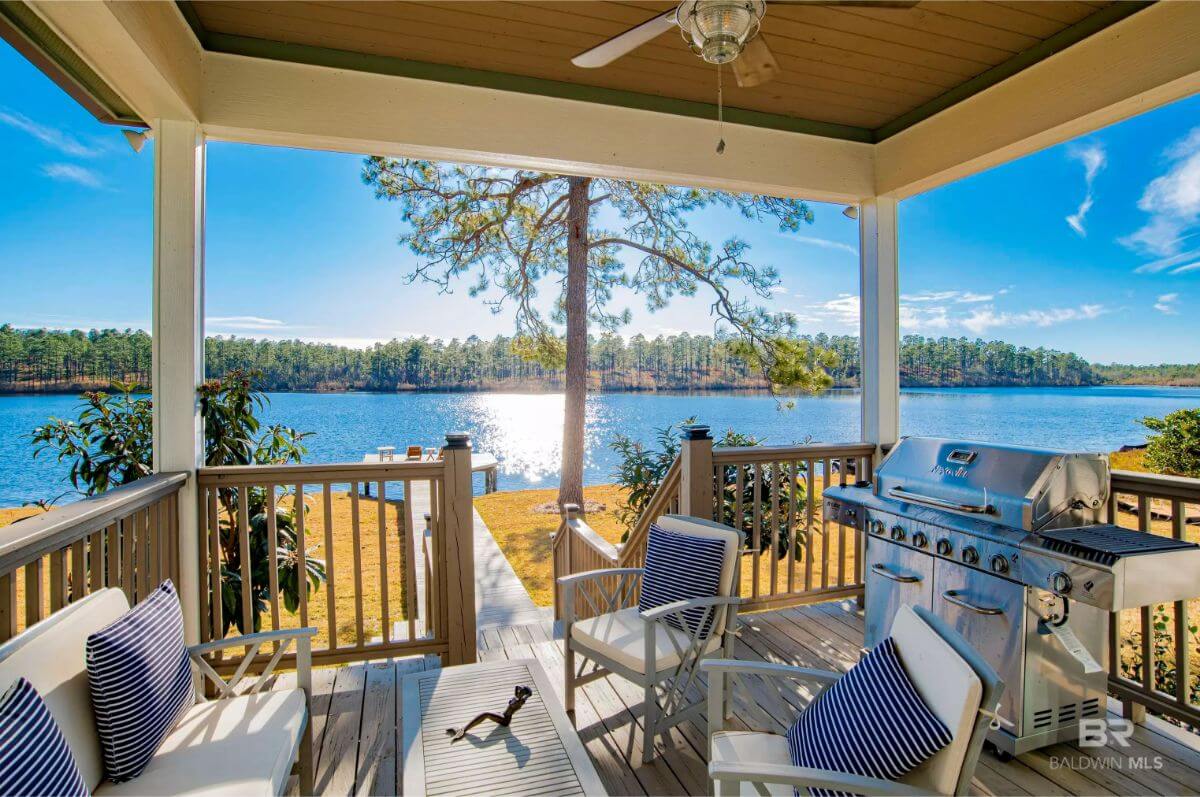
The back porch has a covered ceiling with a fan, railing, and seating area facing the lake. A stainless steel grill is positioned on one side of the porch. Stairs lead directly to a path along the waterfront.
Source: Bellator Real Estate, LLC, info provided by Coldwell Banker Realty
4. Opelika, AL – $1,200,000
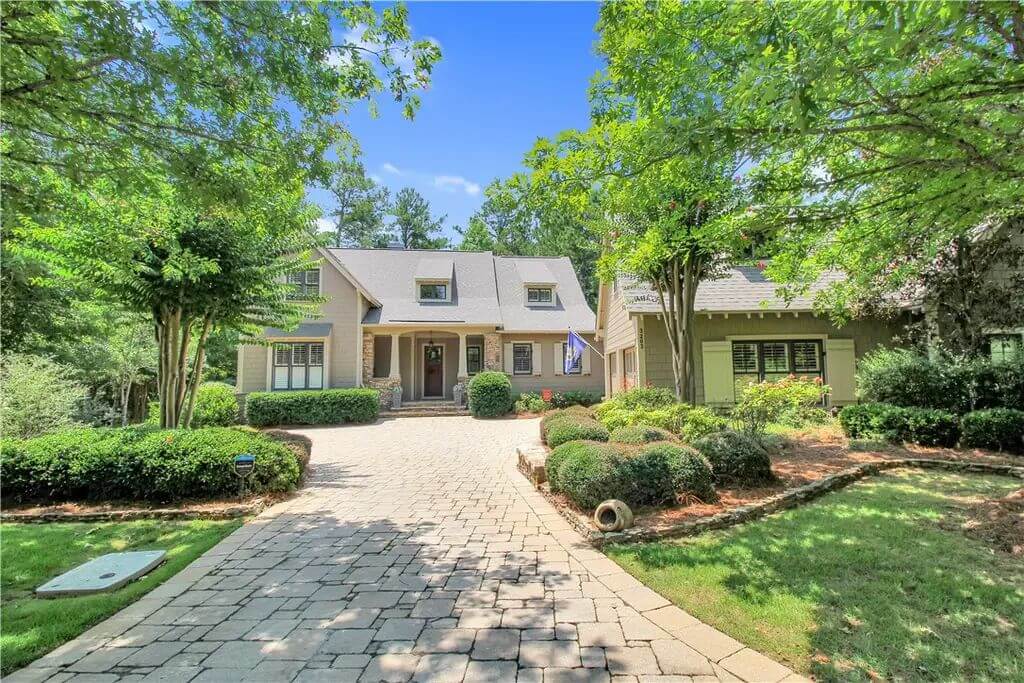
This 3-bedroom, 4-bathroom home spans 3,471 square feet and includes 8-foot doors, a heated and cooled sunroom, and a spacious open deck for outdoor living. The living room centers around a natural stone fireplace with an arched limestone mantle, framed by custom-built bookcases and an entertainment unit.
The gourmet kitchen is equipped with granite countertops, a wood-paneled refrigerator, an ice maker, and a pantry with an island and bar seating, while the dining area features French doors and elegant columns. Valued at $1,200,000, the home also features a primary suite with twin walk-in closets and a marble-floor bathroom, plus en-suite baths and walk-in closets in the secondary bedrooms.
Where is Opelika?
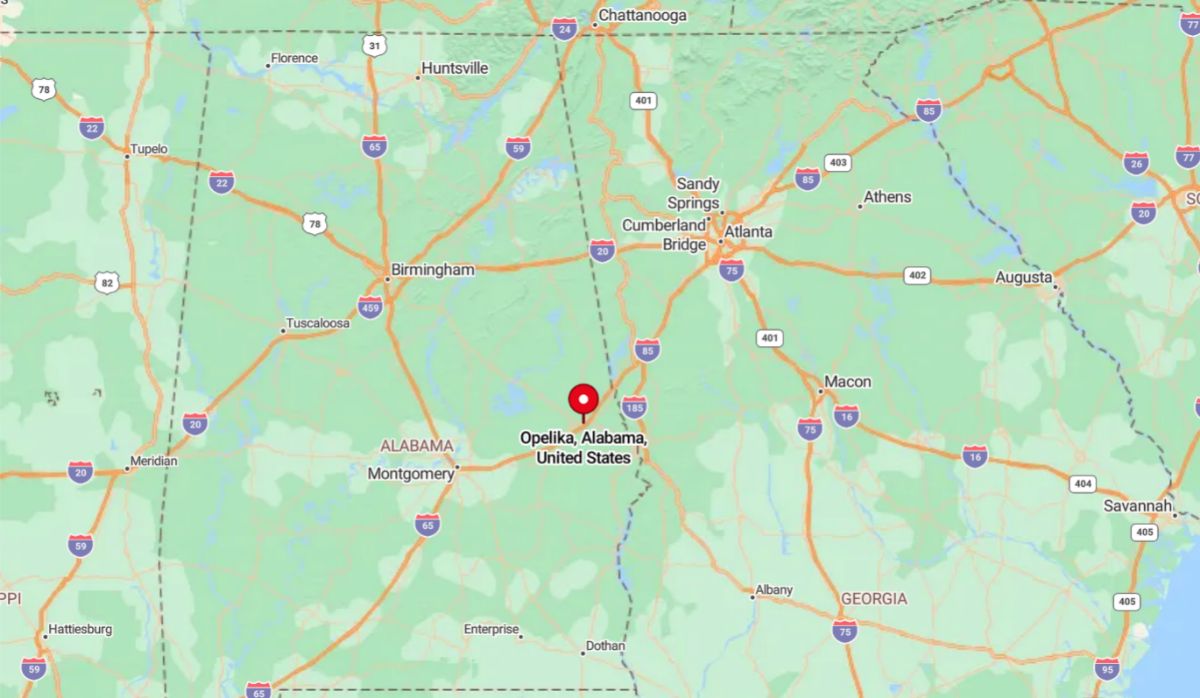
Opelika is a city in east-central Alabama, located in Lee County, adjacent to its twin city, Auburn. It sits along the I-85 corridor, roughly 60 miles northeast of Montgomery and about 110 miles southwest of Atlanta, Georgia. Opelika is known for its revitalized historic downtown, strong community events, and proximity to Auburn University.
Living Room

The living room includes a vaulted ceiling with wood beams and a stone fireplace that extends to the peak. A mounted TV is placed above the fireplace, and large windows bring in natural light. There is a seating area arranged around a central coffee table.
Dining Room
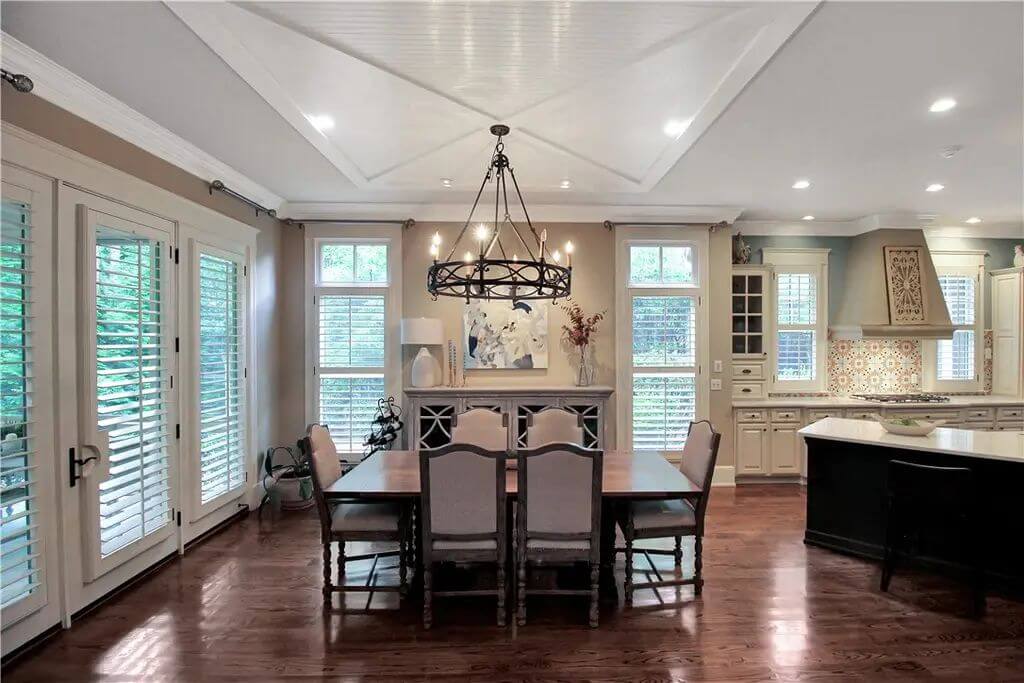
The dining area sits between the kitchen and a wall of windows with French doors. A six-seat dining table is centered under a black iron chandelier. Crown molding and a coffered ceiling add definition to the space.
Kitchen
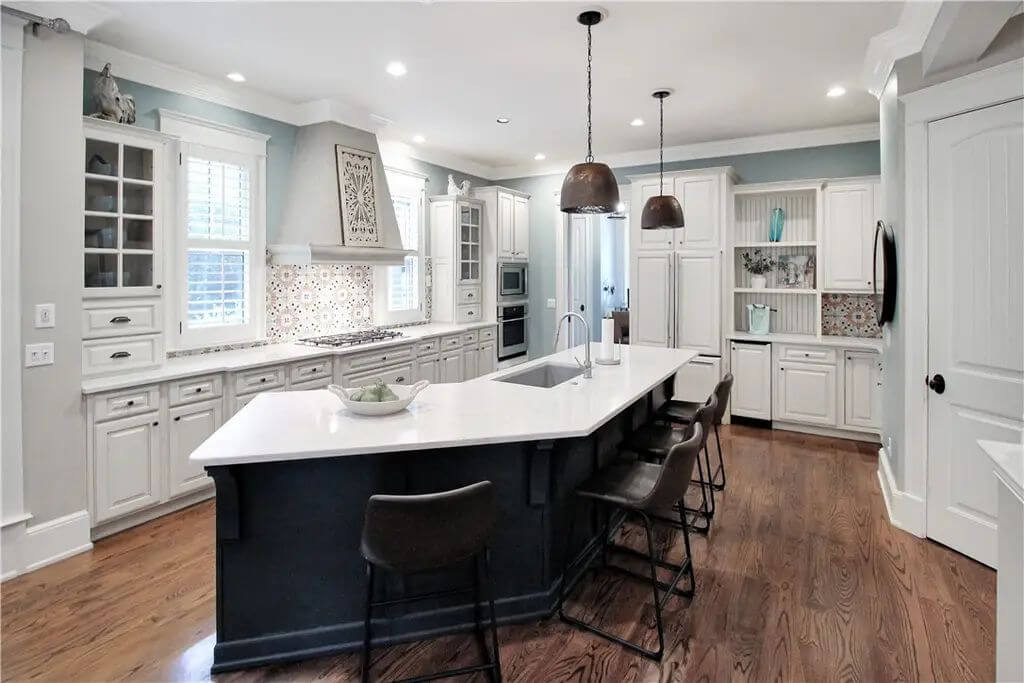
The kitchen includes an L-shaped counter layout with an island that provides bar seating. White cabinetry wraps around the room, including glass-front and open shelving. A patterned backsplash and pendant lighting complete the layout.
Bedroom

The primary bedroom includes a large bed with a tufted headboard, nightstands on each side, and a dresser facing the bed. A tray ceiling with inset panels and recessed lighting is overhead. Two windows bring in daylight, and the flooring is hardwood with a rug under the bed.
Sunroom

The sunroom has tile floors and large windows on all sides overlooking wooded views. A sofa and a recliner are placed on one side with a small table and rug. A dining set for four is set near the windows.
Source: Crawford/ Willis Group of Crawford Willis Group, info provided by Coldwell Banker Realty
3. Orange Beach, AL – $1,200,000
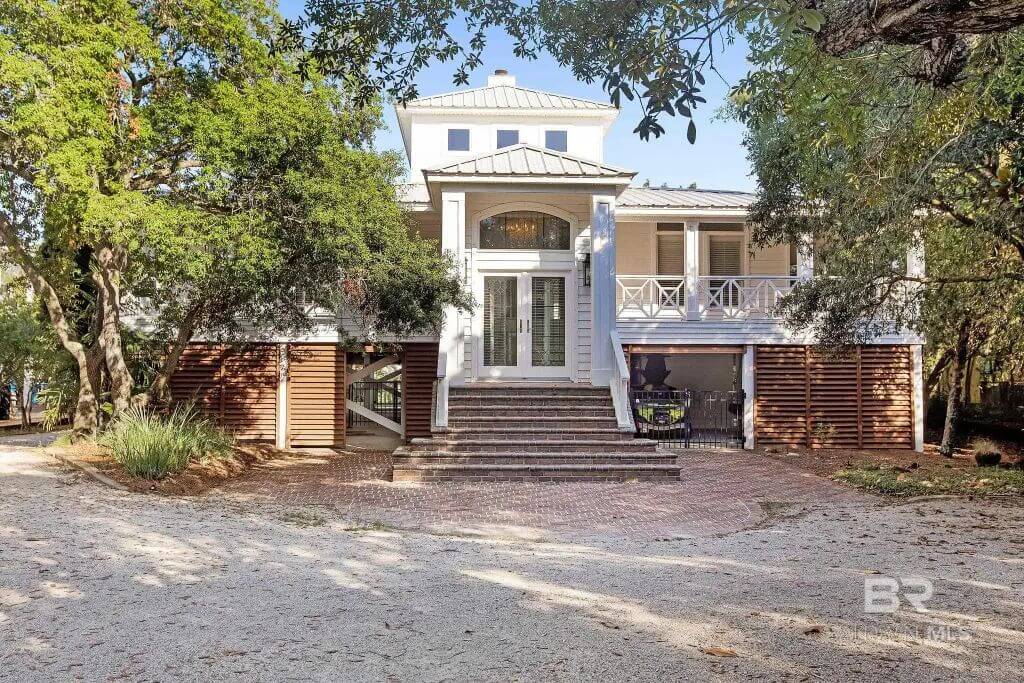
This 2,501 sq ft coastal home features 3 bedrooms and 4 full bathrooms, offering spacious living both indoors and out. The open floor plan connects a formal dining room with a fireplace, a breakfast nook overlooking the water, and multiple outdoor areas including a screened porch, covered patio, and wraparound balcony.
The upstairs primary suite includes a private balcony, spa-style bathroom with clawfoot tub, and a walk-in closet, while the ground level includes a full bath and ample storage. Set on a private, palm-lined lot with its own dock, boat lift, and jet ski lift, this property is currently valued at $1,200,000.
Where is Orange Beach?
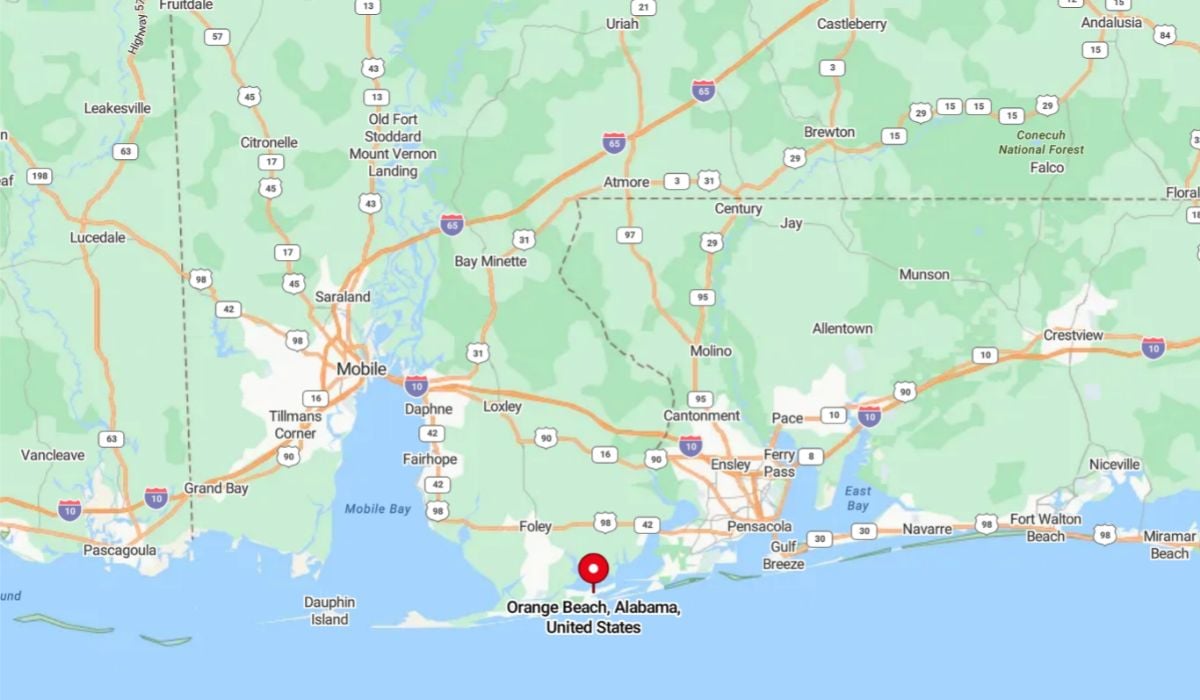
Orange Beach is a coastal city located on the Gulf of Mexico in the southeastern corner of the state, near the Florida border. It sits on the eastern end of Alabama’s Gulf Coast, just east of Gulf Shores and west of Perdido Key, Florida. Known for its white sand beaches and boating access, Orange Beach is a popular destination for vacationers and water enthusiasts.
Living Room
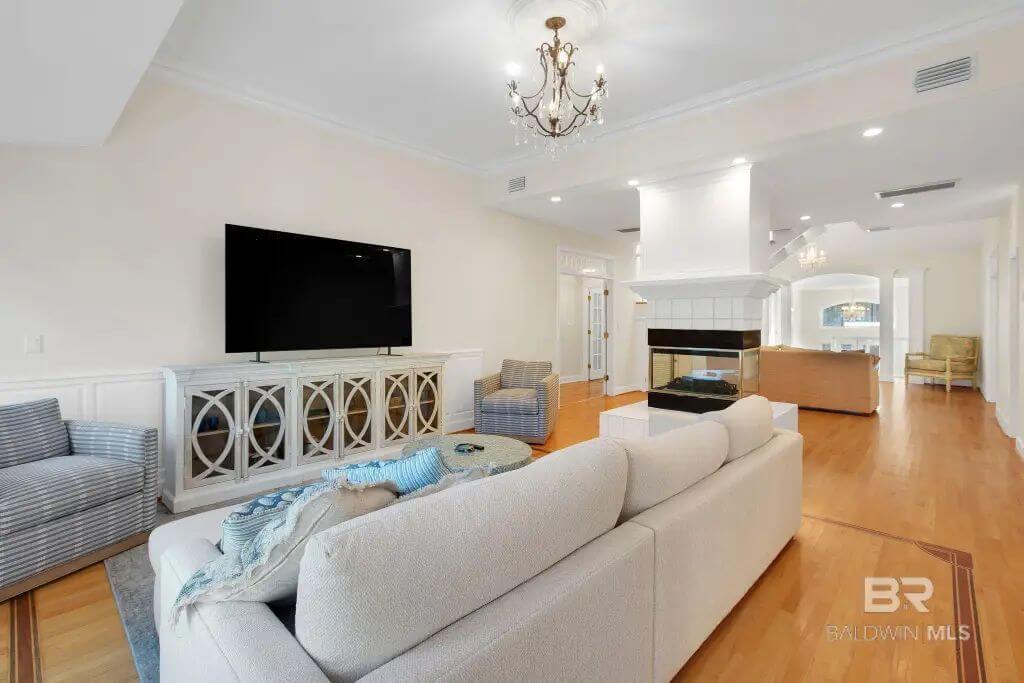
This open living room features hardwood flooring, a neutral wall color, and a central double-sided fireplace that connects to the adjacent room. A wall-mounted television sits above a white media console, and recessed lighting is installed throughout. Multiple sitting areas are arranged around the fireplace for both TV viewing and conversation.
Kitchen
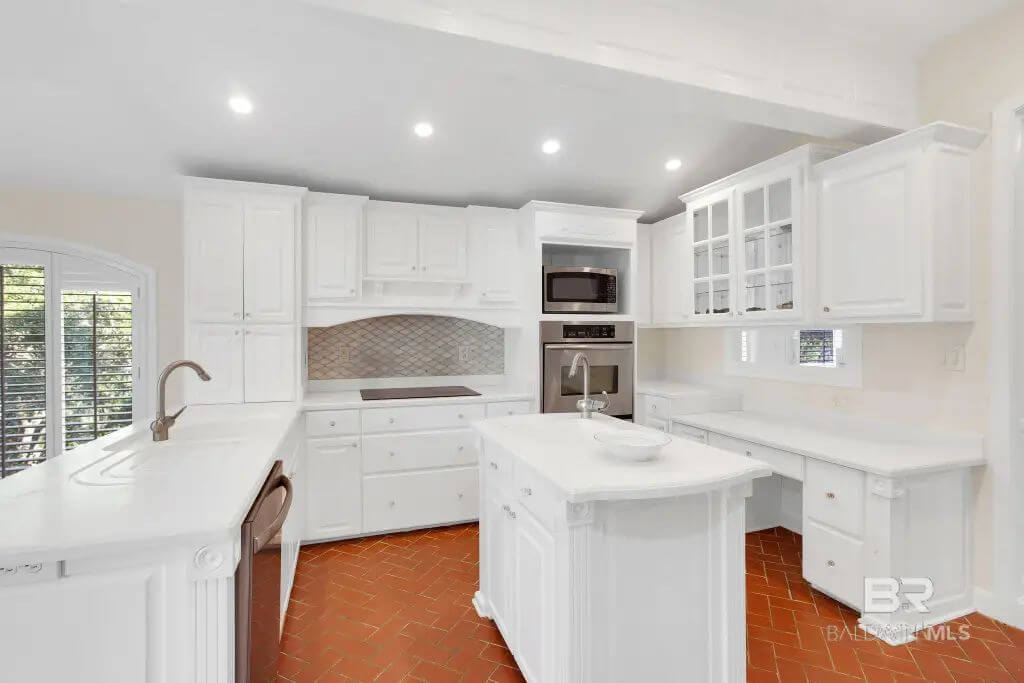
The kitchen is fitted with all-white cabinetry and appliances, including a built-in microwave and double oven. An island with a prep sink sits at the center, while a separate peninsula counter provides more workspace and additional sink access. The red brick-patterned tile flooring adds contrast to the white cabinetry.
Bedroom
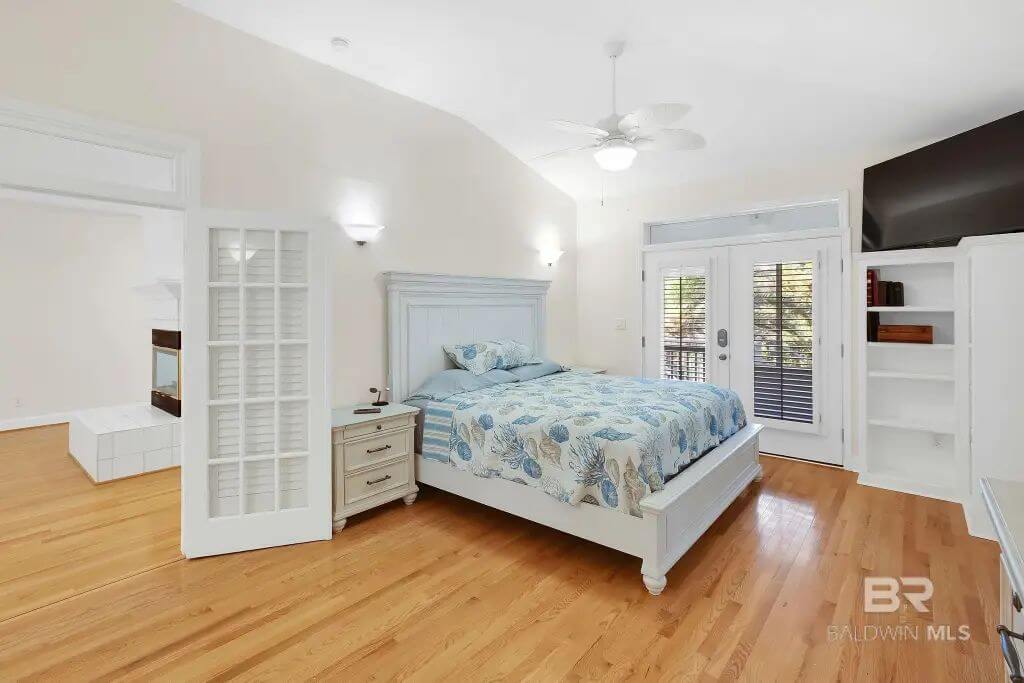
The bedroom includes hardwood floors, a ceiling fan, and glass French doors that open to the outside. Built-in shelving is located beside the door, and a TV is mounted above. A double-door entrance leads directly to the adjacent living area with fireplace access.
Bathroom

The bathroom includes a clawfoot soaking tub with an overhead shower setup and a mounted rainfall showerhead. The vanity features a vessel sink on top of a painted wooden cabinet with drawers for storage. Sconce lighting is installed along the wall, and wood flooring runs throughout.
Rear Exterior
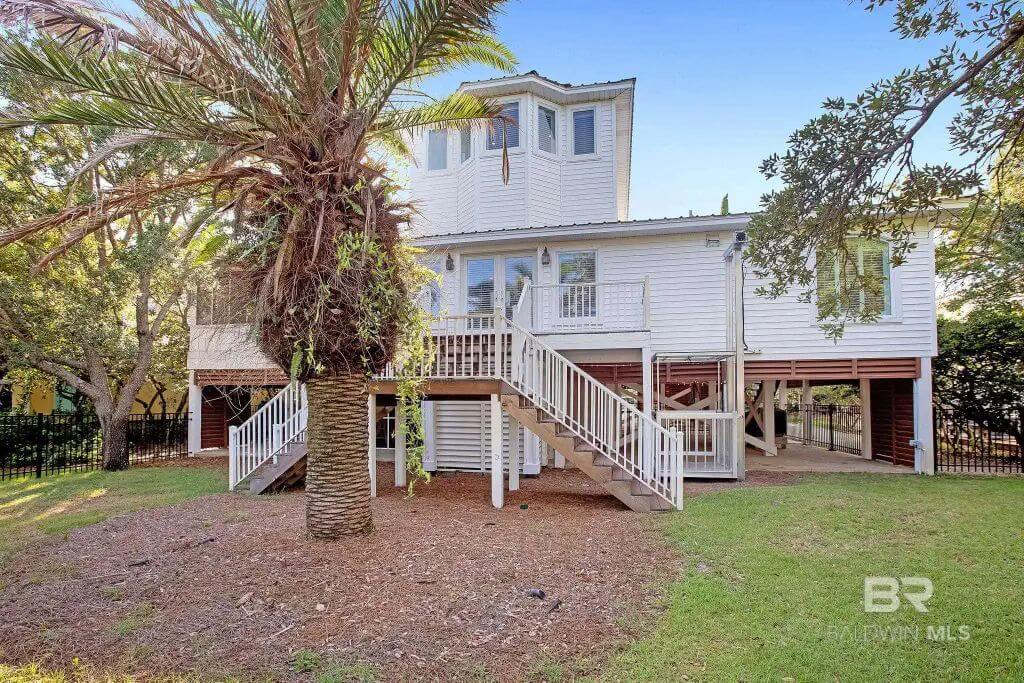
The rear exterior features a raised deck with stair access leading to a grassy yard framed by tropical landscaping. The home is elevated on piers, providing shaded covered space underneath. White railings line both sets of stairs and the wraparound balcony area.
Source: Heather Harp of RE/MAX Of Orange Beach, info provided by Coldwell Banker Realty
2. Gadsden, AL – $1,250,000
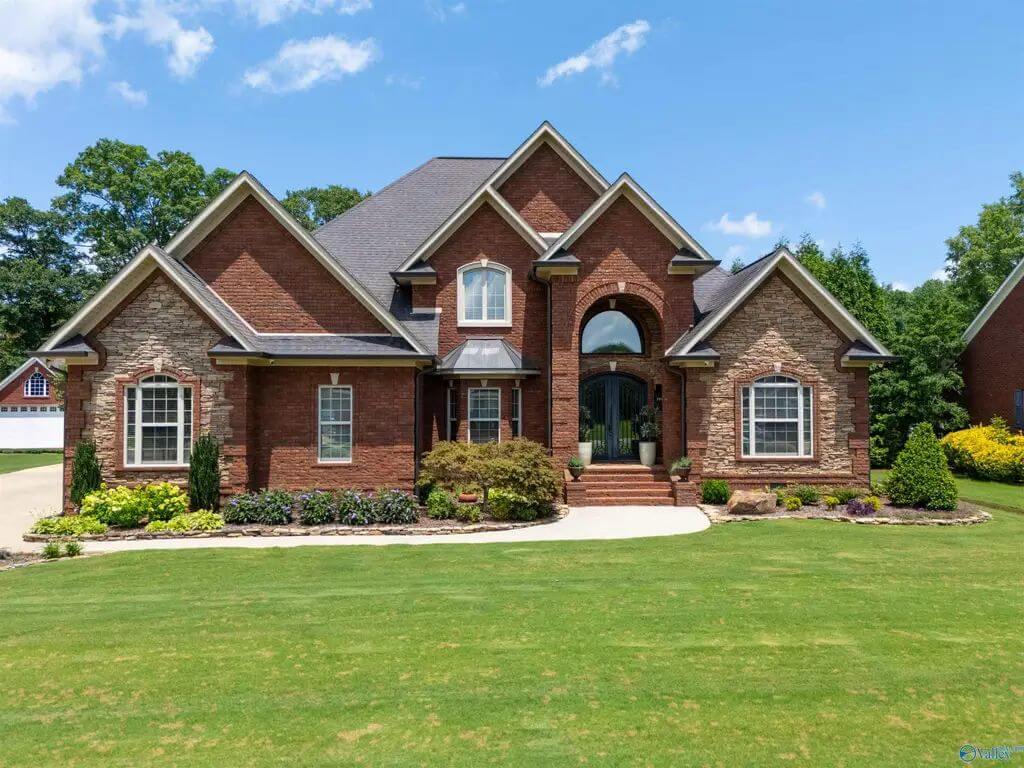
This modern European-inspired executive brick home offers 6 bedrooms, 4 bathrooms, and 4,604 square feet of living space in a waterfront setting. The main level features a grand foyer with custom wrought iron doors, a gourmet kitchen with stainless steel appliances, a Thermador refrigerator, granite countertops, and a walk-in butler’s pantry with a coffee station and pot filler.
The master suite includes tray ceilings, dual walk-in closets, and a spa-like bathroom with a jetted tub and tiled shower, while an additional guest bedroom and half bath are also located on the main floor. Valued at $1,250,000, the upper level includes four bedrooms, two bathrooms, a den, and a spacious bonus/rec room accessible via two separate staircases.
Where is Gadsden?
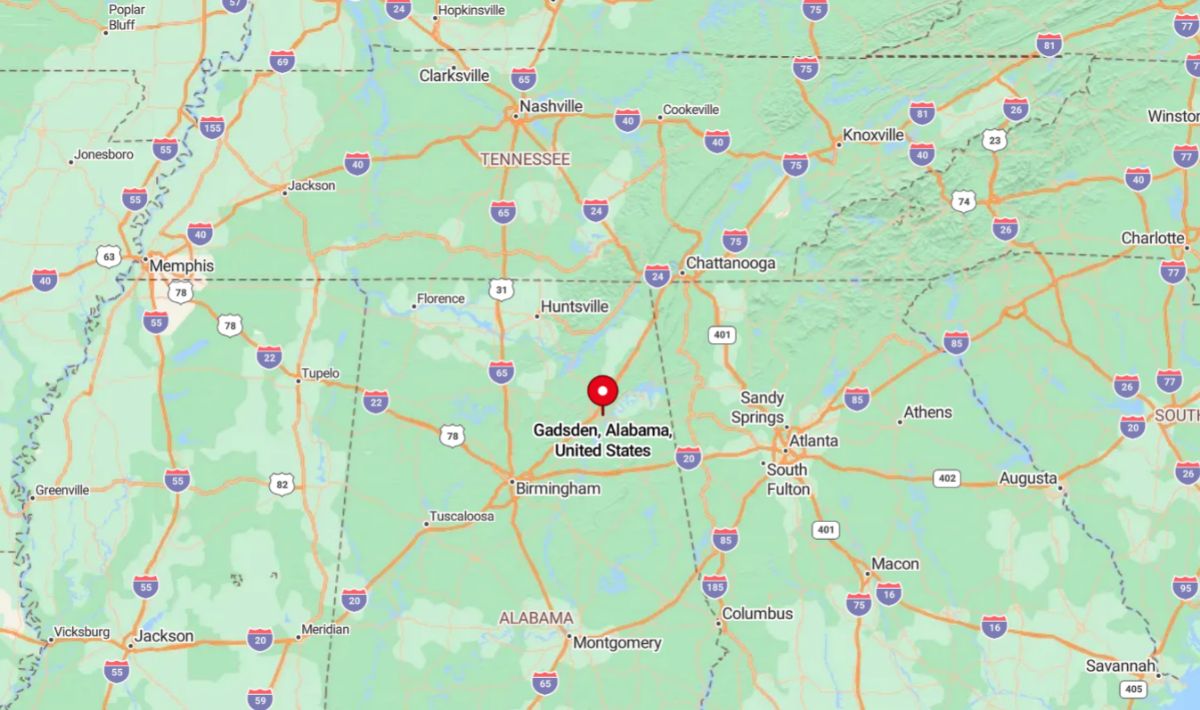
Gadsden is a city located in northeastern Alabama, situated along the Coosa River in Etowah County. It lies approximately 60 miles northeast of Birmingham and is accessible via Interstate 59. Known historically for its role in the steel and manufacturing industries, Gadsden today offers riverfront parks, a revitalized downtown, and attractions like Noccalula Falls Park.
Foyer
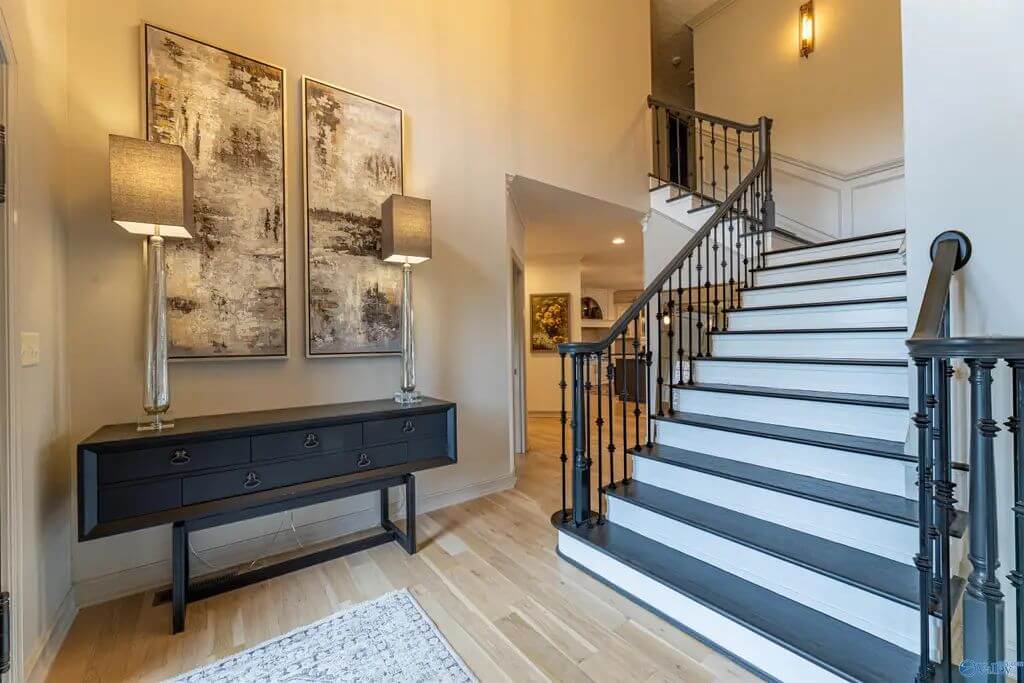
The foyer features light hardwood floors, a black console table with drawers, and two tall lamps. Two abstract paintings hang above the console, and the stairway has a black wrought-iron railing with white steps. This space connects to the hallway and the upper level.
Living Room

The living room includes two large windows, a green fireplace, and a mounted TV above a long black console. It’s furnished with two armchairs, a sofa, and a glass coffee table on a patterned rug. Ceiling lighting includes a central fixture with multiple bulbs.
Bedroom
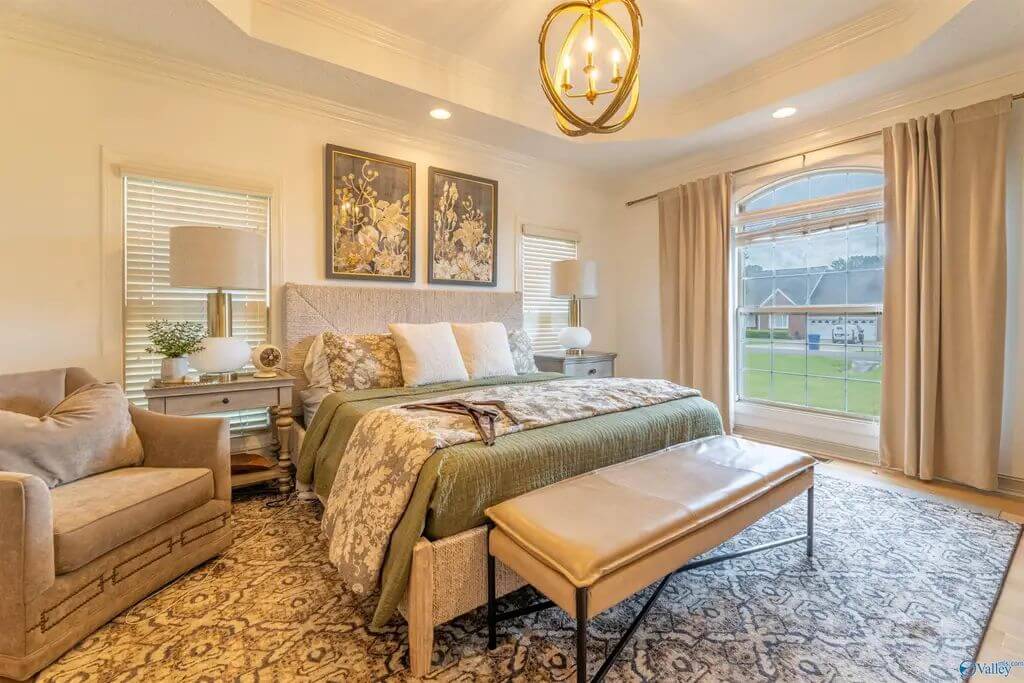
The bedroom has a tray ceiling with recessed lights and a chandelier. A large bed is flanked by matching nightstands, and there’s an armchair in the corner. A tall window provides exterior views, and the hardwood floors extend throughout the room.
Bathroom

The bathroom has a corner soaking tub with tile surround and a single vanity with a curved cabinet base. A round mirror and a three-light fixture are installed above the sink. The room has a large window and tile flooring with a rug in the center.
Backyard

The backyard includes a custom in-ground pool with a raised stone wall and water feature. There’s a concrete lounging area with chairs and landscaped beds around the perimeter. The fenced yard backs up to a large brick home with a covered patio.
Source: Betty Greer of Susie Weems Real Estate, LLC., info provided by Coldwell Banker Realty
1. Lanett, AL – $1,275,000
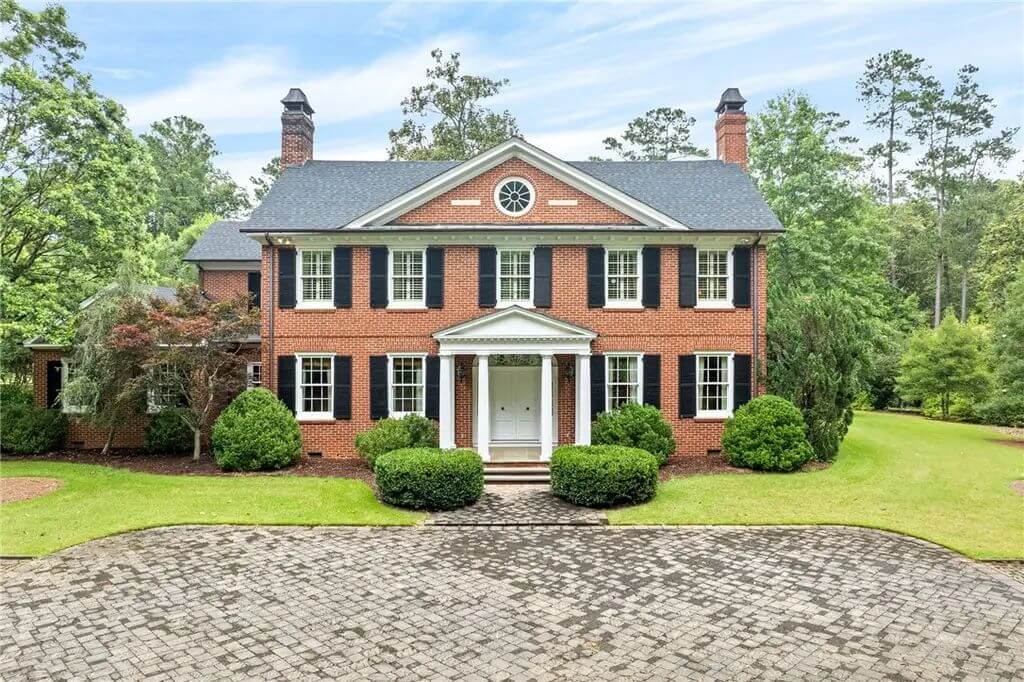
This 5,196 sq ft estate offers 4 bedrooms and 5 baths, highlighted by a grand foyer, formal dining room, and formal living room designed for comfort and entertaining. A chef’s kitchen anchors the home with a gas cooktop, dual dishwashers, bar area with ice maker, and wine fridge, while a separate study features a wood-burning fireplace.
The primary suite includes elevator access, two full bathrooms, a private wet bar, and generous space for relaxation. Valued at $1,275,000, the home also includes a sunroom, resort-style pool, greenhouse, private gym, and meticulously maintained English gardens.
Where is Lanett?

Lanett is a small city located in eastern Alabama along the Georgia state line, within Chambers County. It sits on the western bank of the Chattahoochee River, directly across from West Point, Georgia, and is part of the Valley area, which includes nearby cities like Valley and LaFayette.
Positioned off Interstate 85, Lanett offers convenient access to larger cities such as Auburn and Atlanta.
Foyer
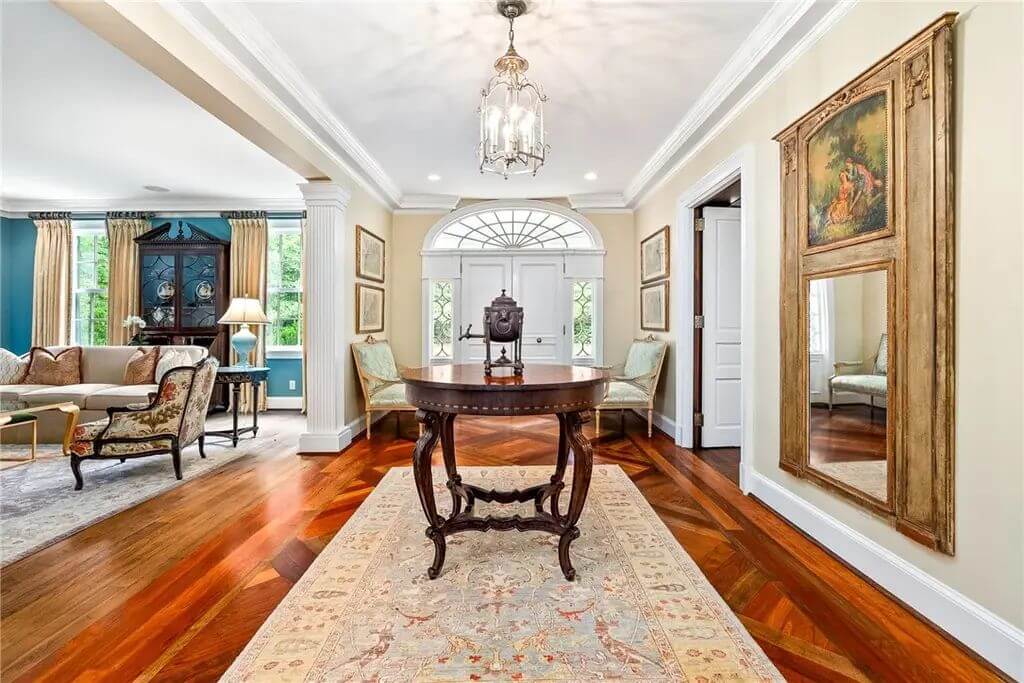
The entry features a round central table on a patterned rug, framed by wide trim, crown molding, and hardwood floors. A large mirror and paired armchairs line the wall, while the door has an arched transom window. Columns divide the foyer from an adjacent formal sitting area.
Living Room
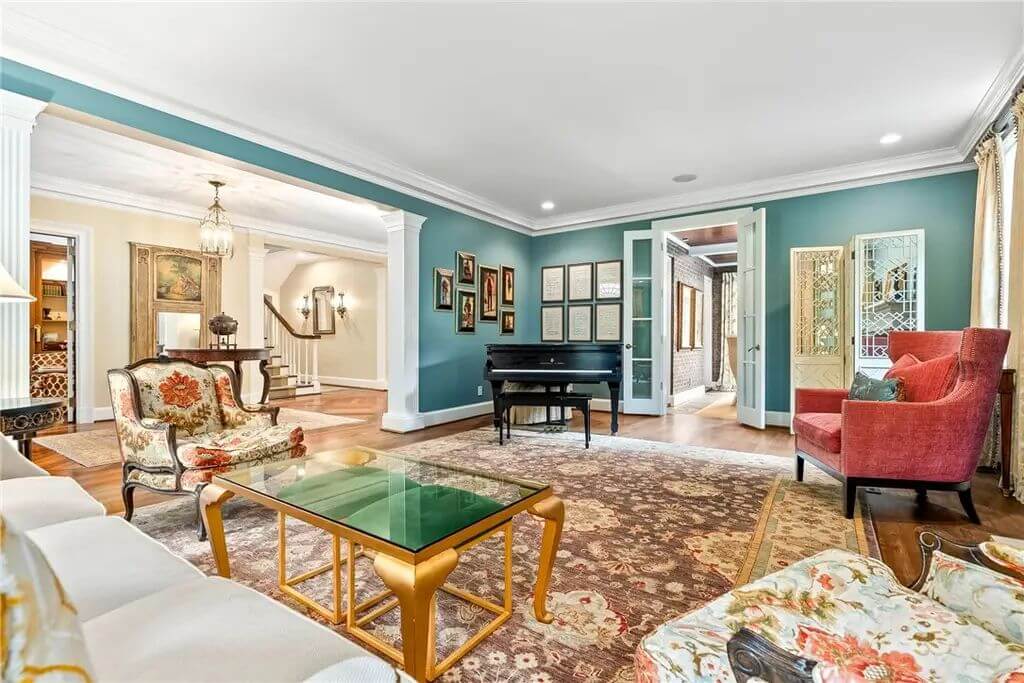
The living room includes a piano, multiple sitting areas, and a set of double doors leading into a different space. The walls are painted a medium teal with white trim, and the space includes a mix of framed art and large windows. Furniture consists of traditional upholstered chairs, a sofa, and a glass coffee table.
Dining Room
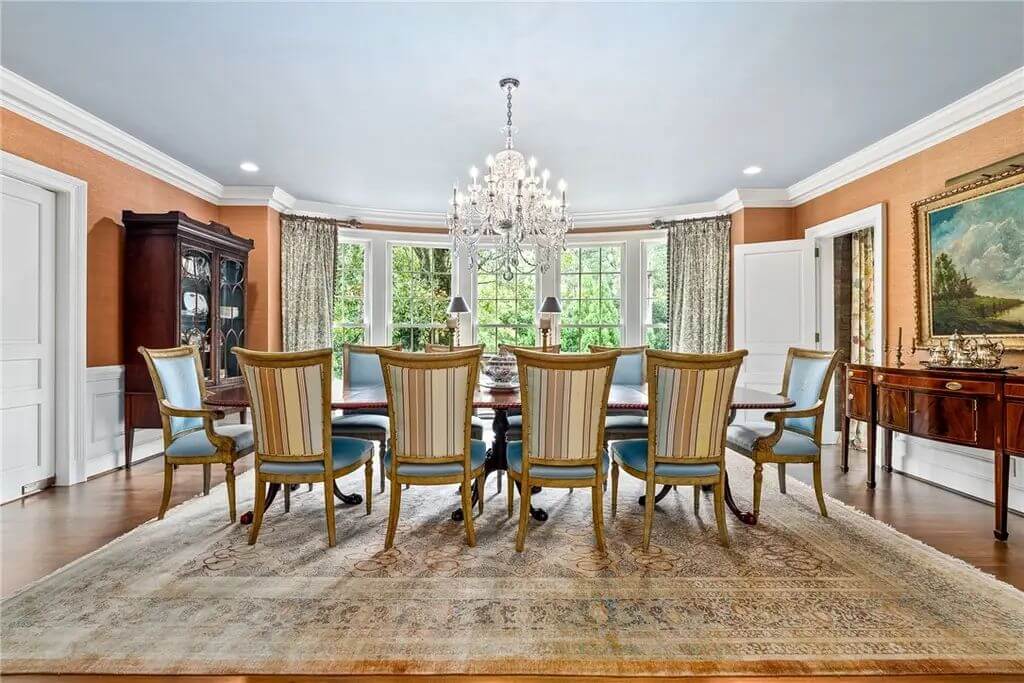
The dining room has a long formal table with seating for ten and a crystal chandelier overhead. Windows with a bay-like layout bring in natural light behind the table. A china cabinet and buffet line opposite walls, with soft blue and tan tones setting the room’s color palette.
Bathroom
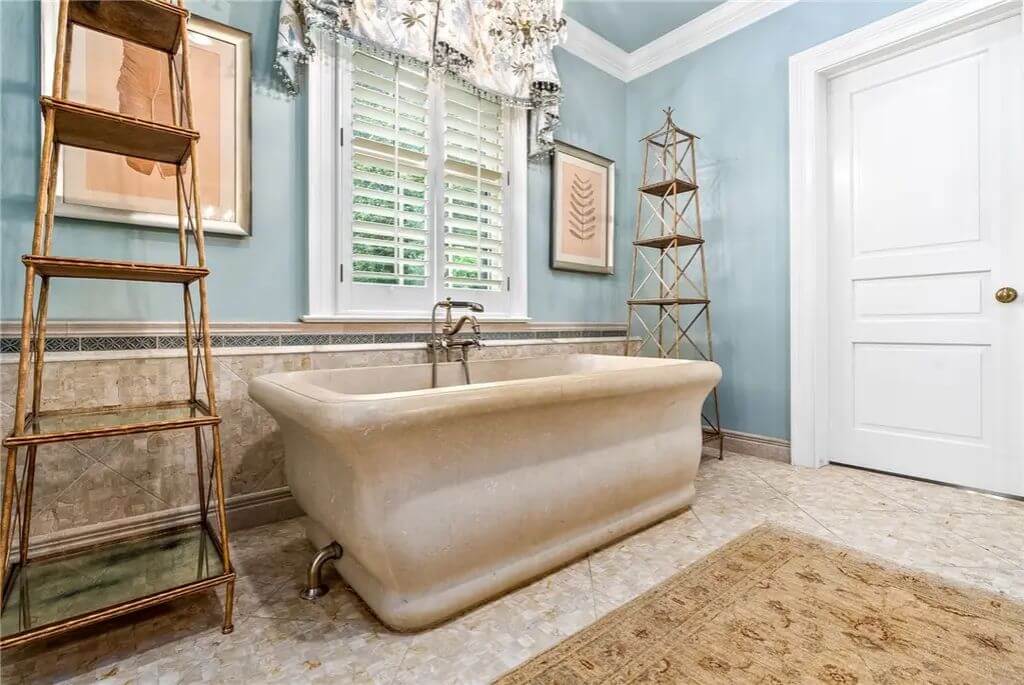
The bathroom has a freestanding stone tub set in front of a shuttered window. Floor and wall tiles wrap the lower wall beneath soft blue paint. Decorative shelves and framed artwork complete the space.
Backyard
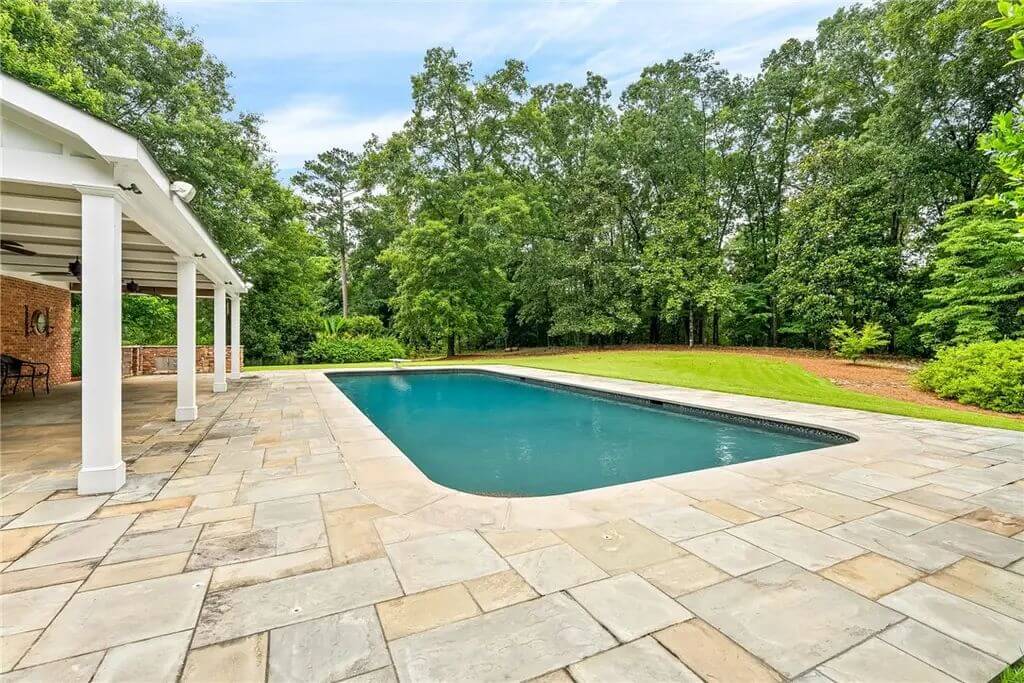
The backyard features a long, rectangular in-ground pool surrounded by stone pavers. A white covered patio stretches along the brick exterior of the home. The yard is bordered by trees, with grass and mulch lining the perimeter.
Source: Michelle Scott of Prestige Properties, Inc., info provided by Coldwell Banker Realty





