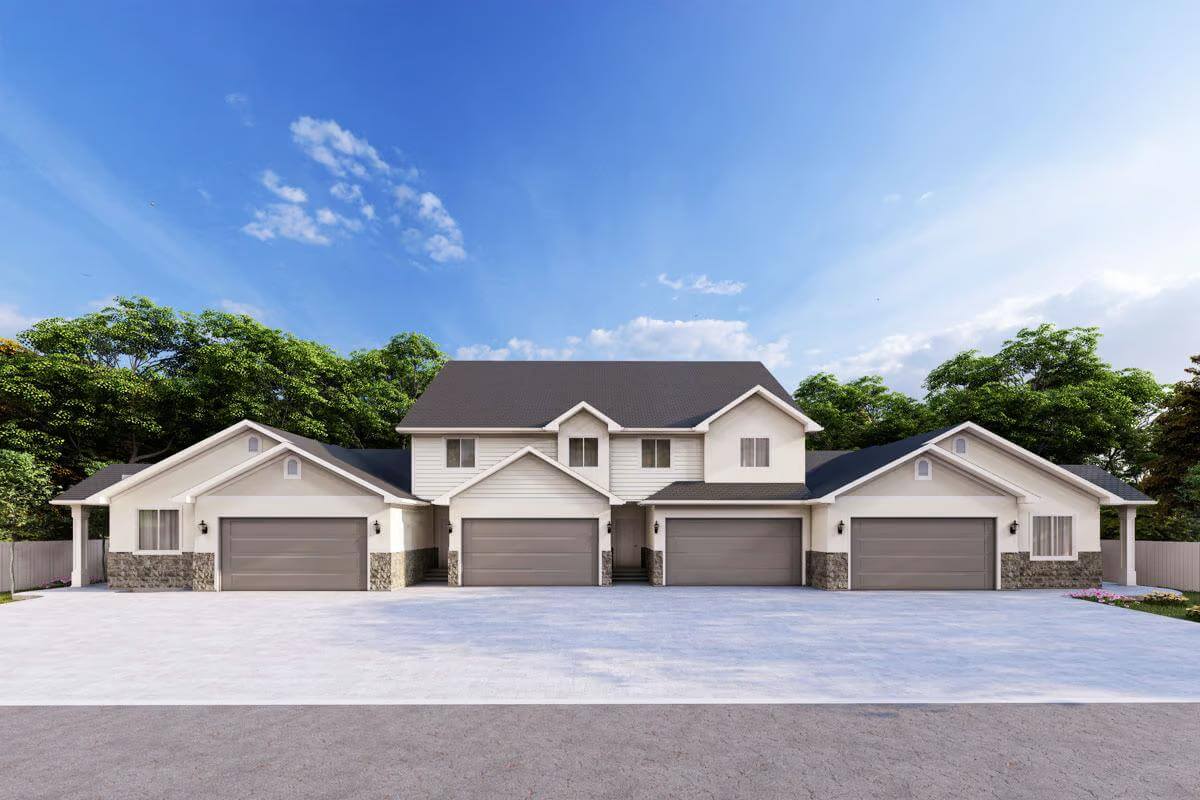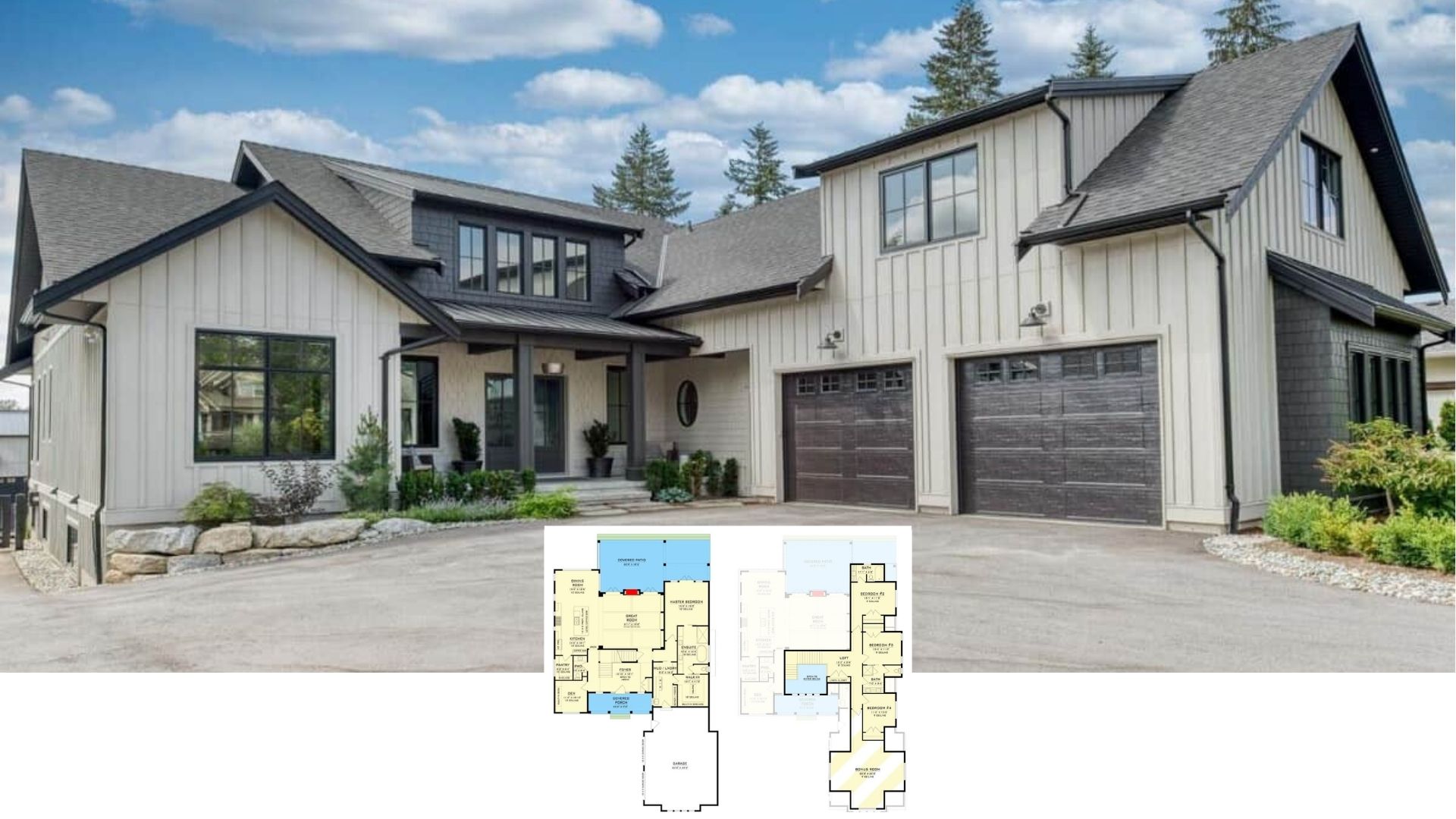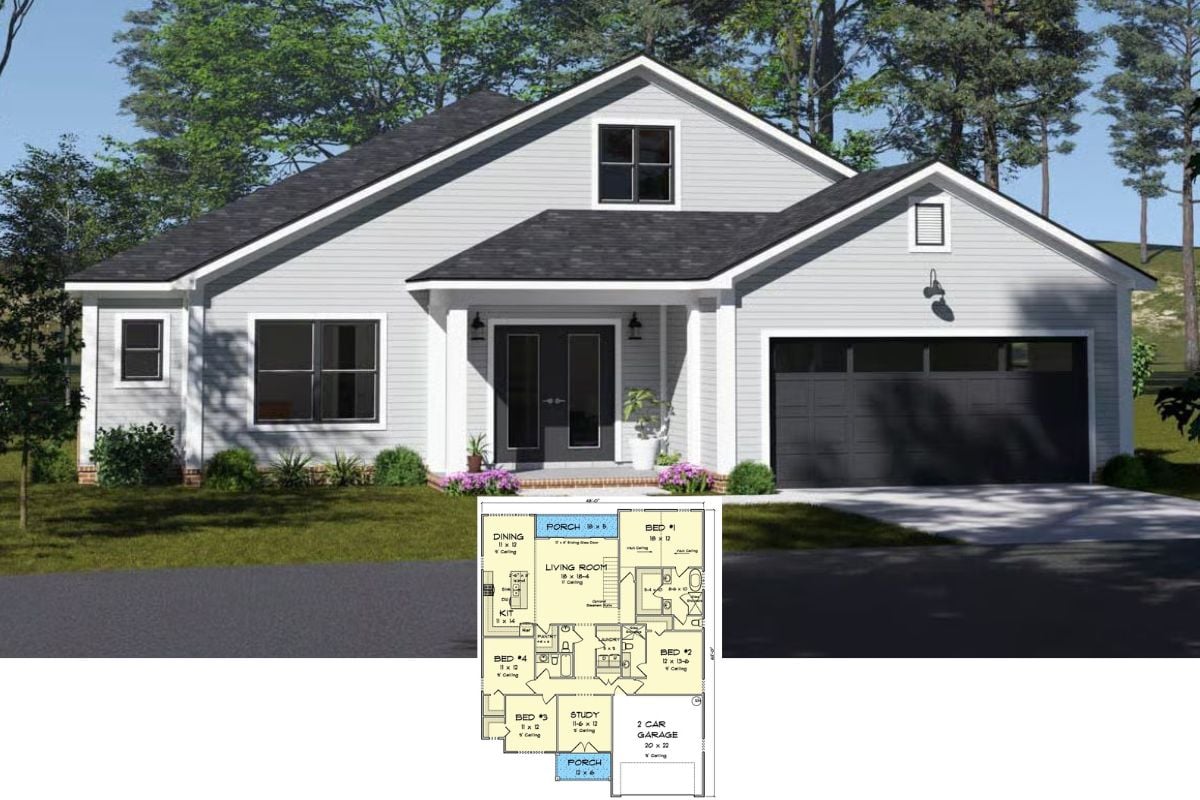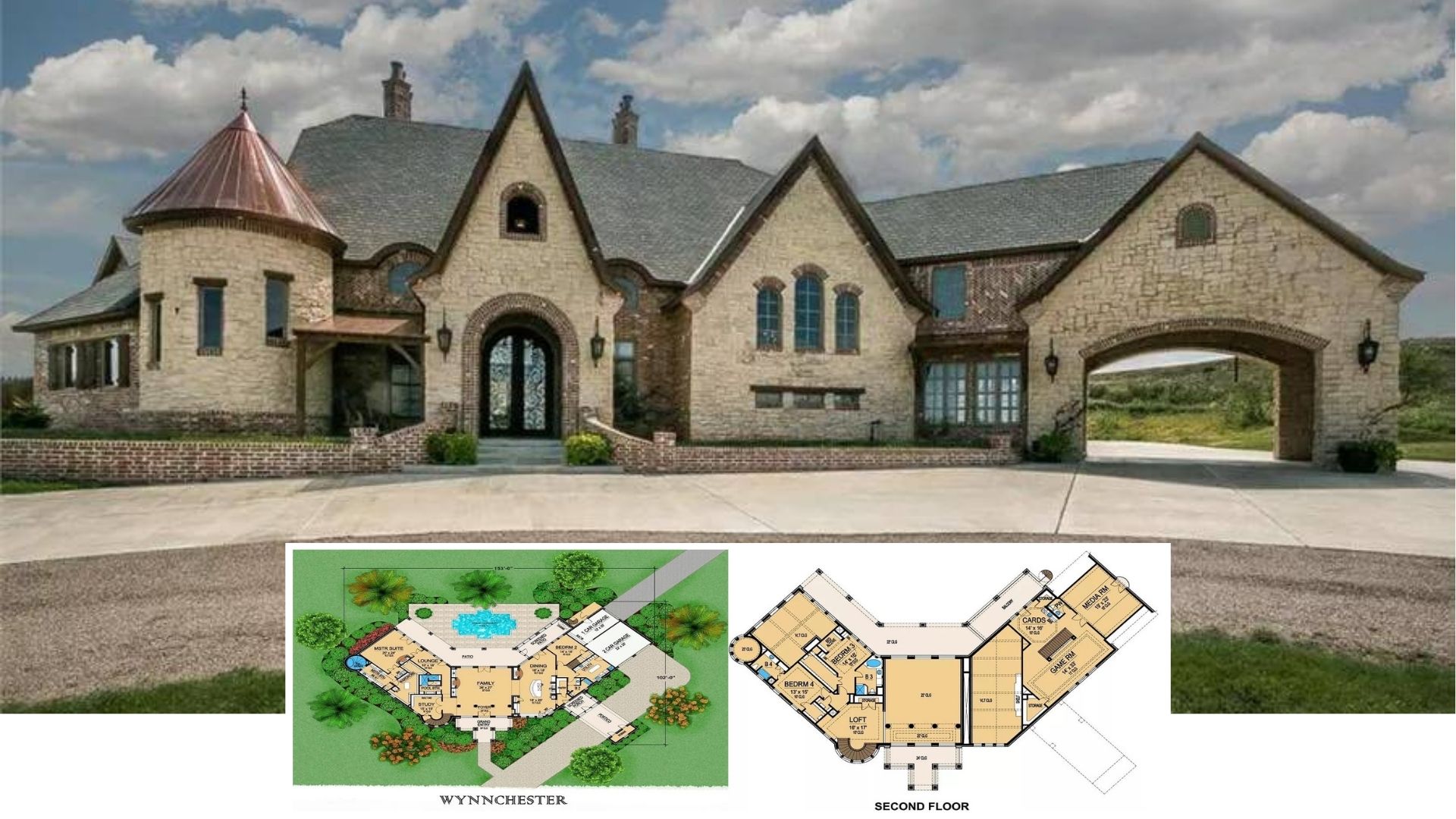
Would you like to save this?
Specifications
- Sq. Ft.: 5,738
- Units: 4
- Width: 118′ 1″
- Depth: 51′ 0″
Main Level Floor Plan

Second Level Floor Plan

🔥 Create Your Own Magical Home and Room Makeover
Upload a photo and generate before & after designs instantly.
ZERO designs skills needed. 61,700 happy users!
👉 Try the AI design tool here
Lower Level Floor Plan

Front View

Rear View

Kitchen

Would you like to save this?
Family Room

Dining Room

Bedroom

Details
This fourplex home showcases clean lines with a combination of light siding, stone accents, and symmetrical gable roofs, creating a cohesive and contemporary look. Each unit is equipped with a 2-car garage, providing ample parking and storage. The central entrance and balanced facade contribute to a welcoming yet practical design, ideal for multi-family living.
The main level layout differs between the outer and inner units. The outer units feature two bedrooms including a primary suite complete with a well-appointed bath and a walk-in closet. It includes an open-concept kitchen, dining, and family room, as well as a laundry area that leads to the garage. In contrast, the inner units do not have bedrooms on the main level; instead, they focus on a spacious living area, kitchen with a walk-in pantry, dining space, and laundry room, making them well-suited for multi-level living.
The second level is exclusive to the inner units, providing three bedrooms and a laundry room. The primary suite on this level features a private bath and walk-in closet, while the additional bedrooms share a 3-fixture hall bath.
The optional basement offers even more versatility, with a spacious family or recreation room, additional bedrooms, and a full bath. This level enhances the home’s livability by providing extra space for entertainment, relaxation, or storage.
Pin It!

Architectural Designs Plan 61593UT






