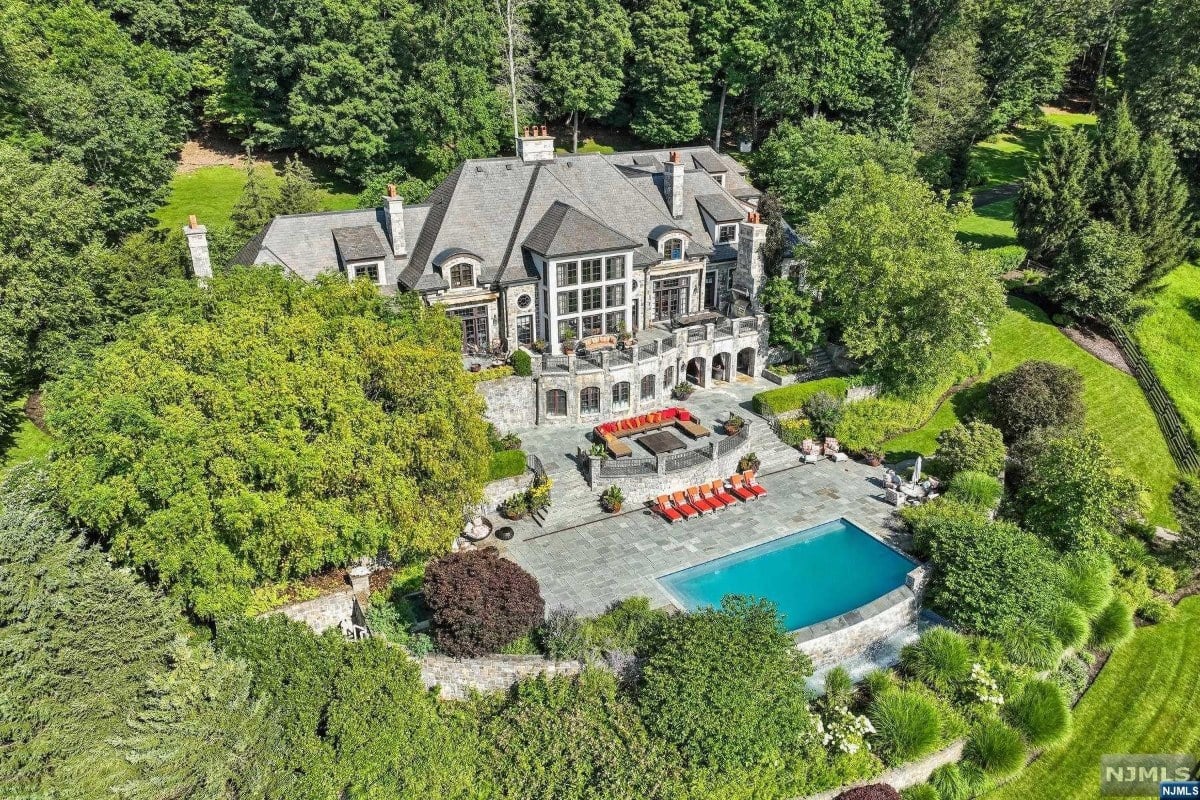
Stretching across 43+ acres on the banks of the Ramapo River, this $22,500,000 estate is designed for both equestrian pursuits and large-scale entertaining. It includes 10 bedrooms and 14 bathrooms, a 20-stall barn, indoor riding arena, paddocks, and a carriage house with approximately 3,400 square feet and 2–3 bedrooms. The Colonial-style residence also features indoor and outdoor pools, spa, theater, wine cellar, sports courts, and a football field.
Where is Mahwah, NJ?
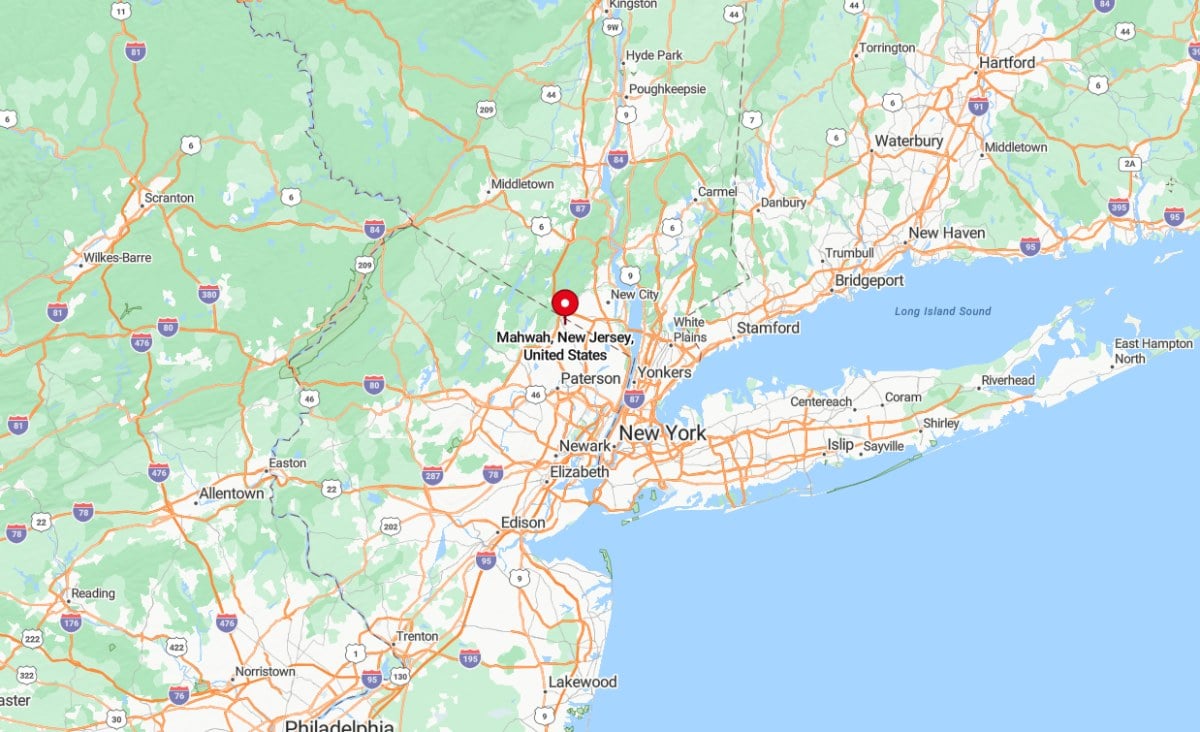
Mahwah, New Jersey, is located in Bergen County near the New York state line. It includes portions of the Ramapo Mountains and several large parks and reservations. The township is home to Ramapo College and a mix of residential and corporate areas. Major highways and a train line connect Mahwah to New York City.
Entry Hall
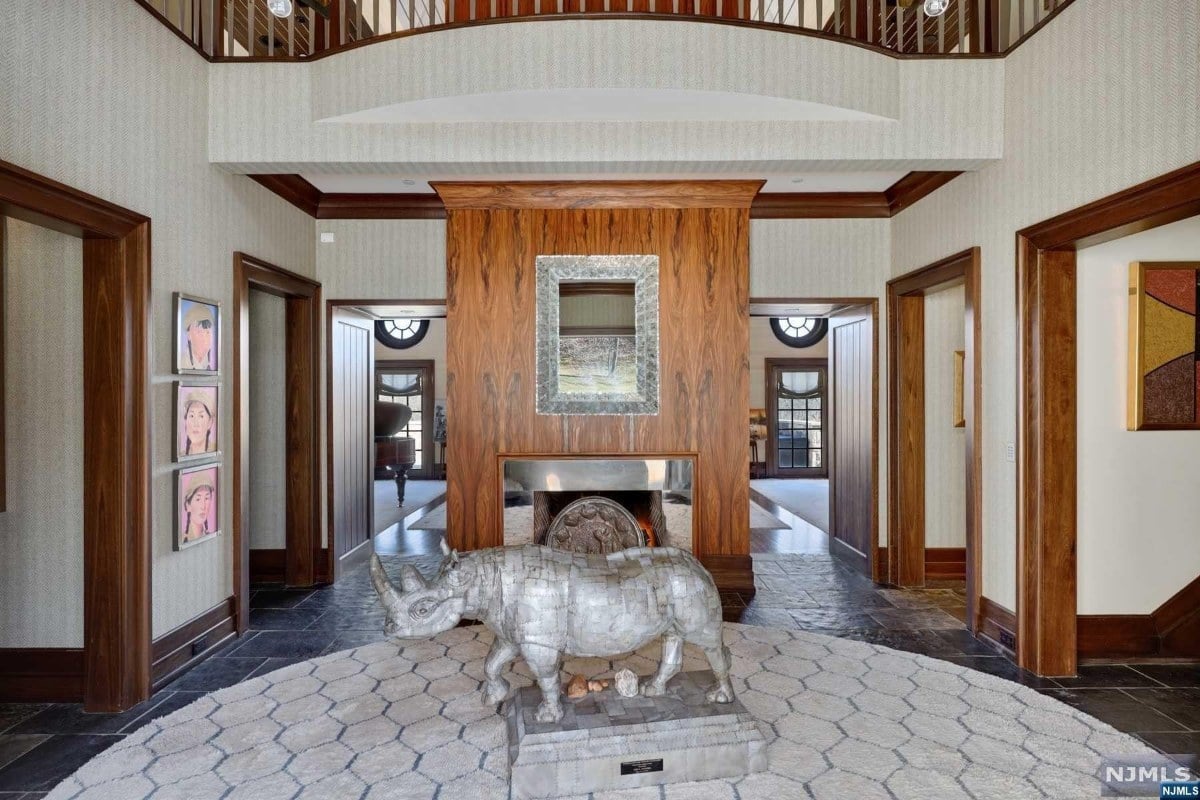
Curved upper balcony opens to a two-story foyer with symmetrical doorways and a central wood-paneled fireplace. A metallic rhino sculpture is placed on a patterned circular rug in front of the hearth. Framed portraits and geometric artwork line the walls on either side.
Living Room

Double-height windows and a large stone fireplace define this central living area. A grand piano and multiple seating clusters fill the space, while a crystal chandelier hangs from the vaulted ceiling. The upper balcony wraps around part of the second floor, overlooking the room.
Study
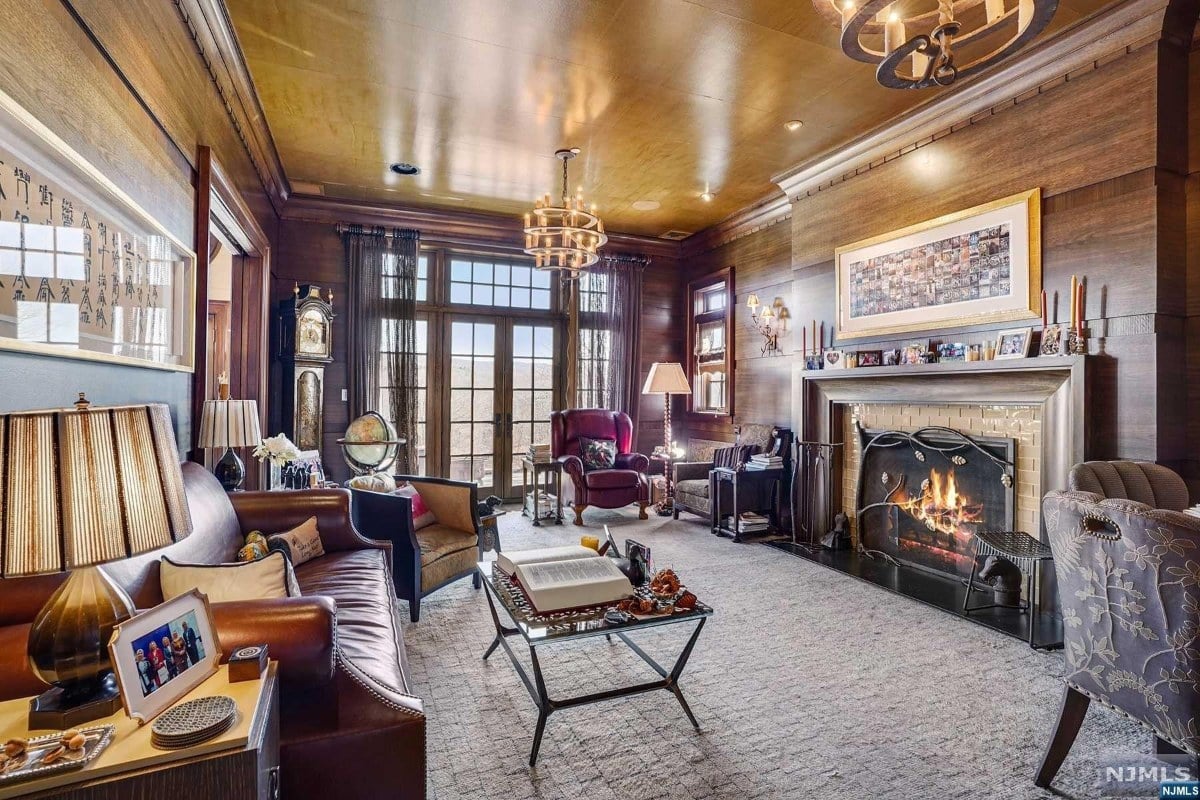
Dark wood walls and a coffered golden ceiling surround this study with a fireplace, leather seating, and bookshelves. A tall grandfather clock stands near French doors that lead outside. Framed art, personal photos, and collected items decorate the surfaces throughout the room.
Dining Room
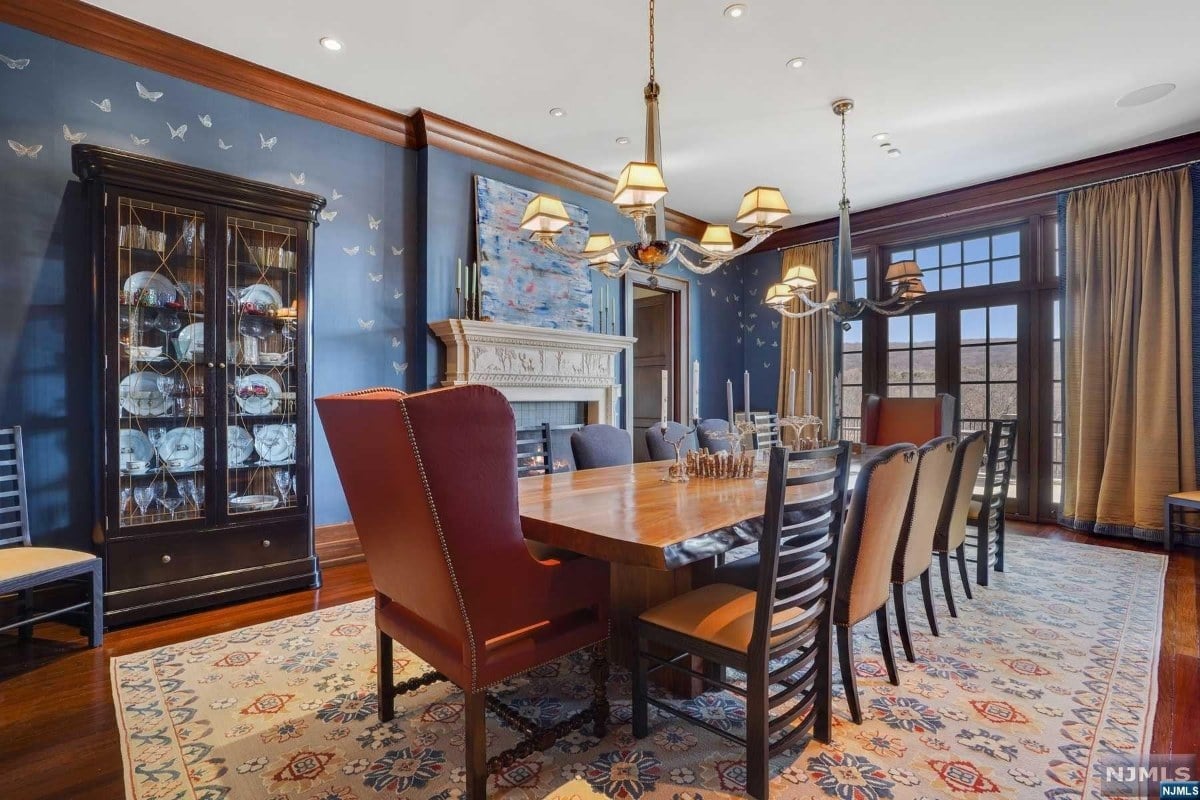
Deep blue walls with silver butterfly designs wrap around this formal dining area. A long wood table is surrounded by a mix of high-backed and armless chairs, placed on a large patterned rug. A carved mantelpiece and glass china cabinet add symmetrical focal points.
Kitchen
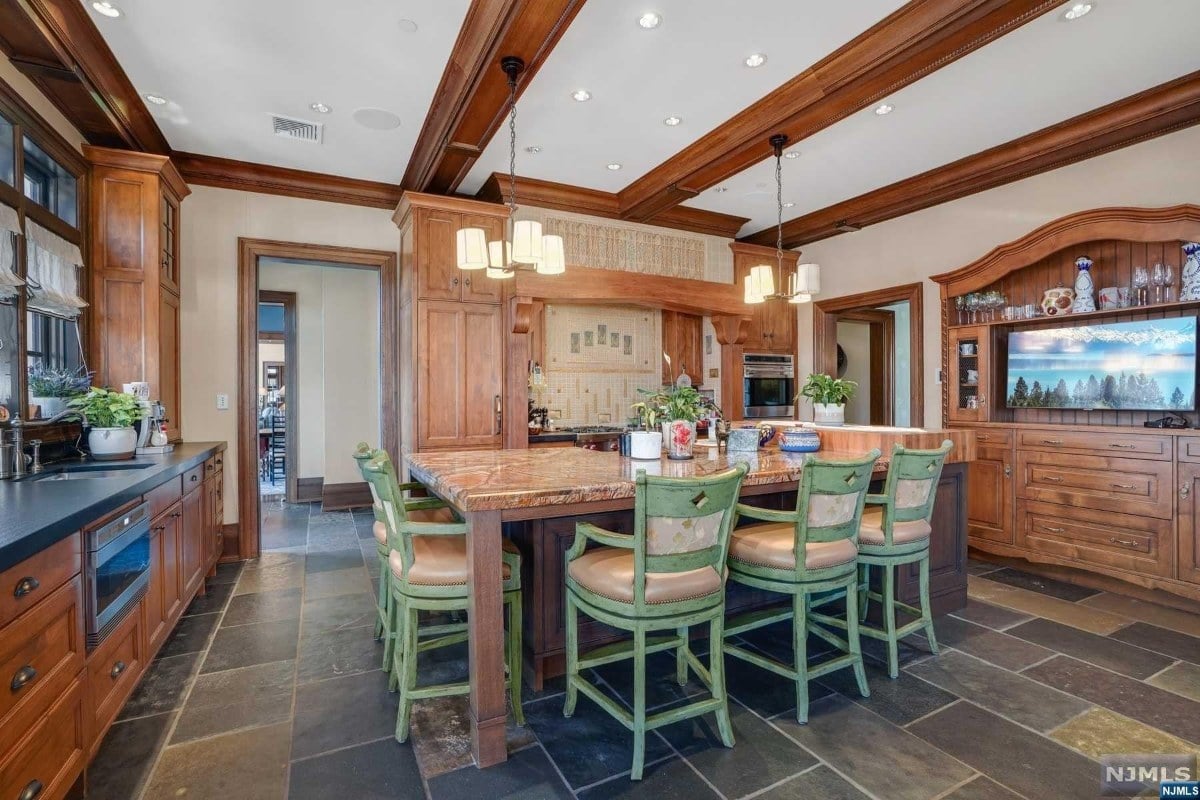
Warm wood cabinetry, slate flooring, and two pendant-lit islands define this chef’s kitchen. The central island features green bar stools, a built-in sink, and an overhead beam structure with recessed lighting. Display shelves, integrated appliances, and tiled walls complete the space.
Breakfast Nook

An octagonal turret-style room serves as a breakfast nook surrounded by tall windows and trimmed curtains. A round table sits beneath a large cylindrical pendant light. The space is enclosed in dark wood trim and slate flooring consistent with the kitchen nearby.
Bar Area
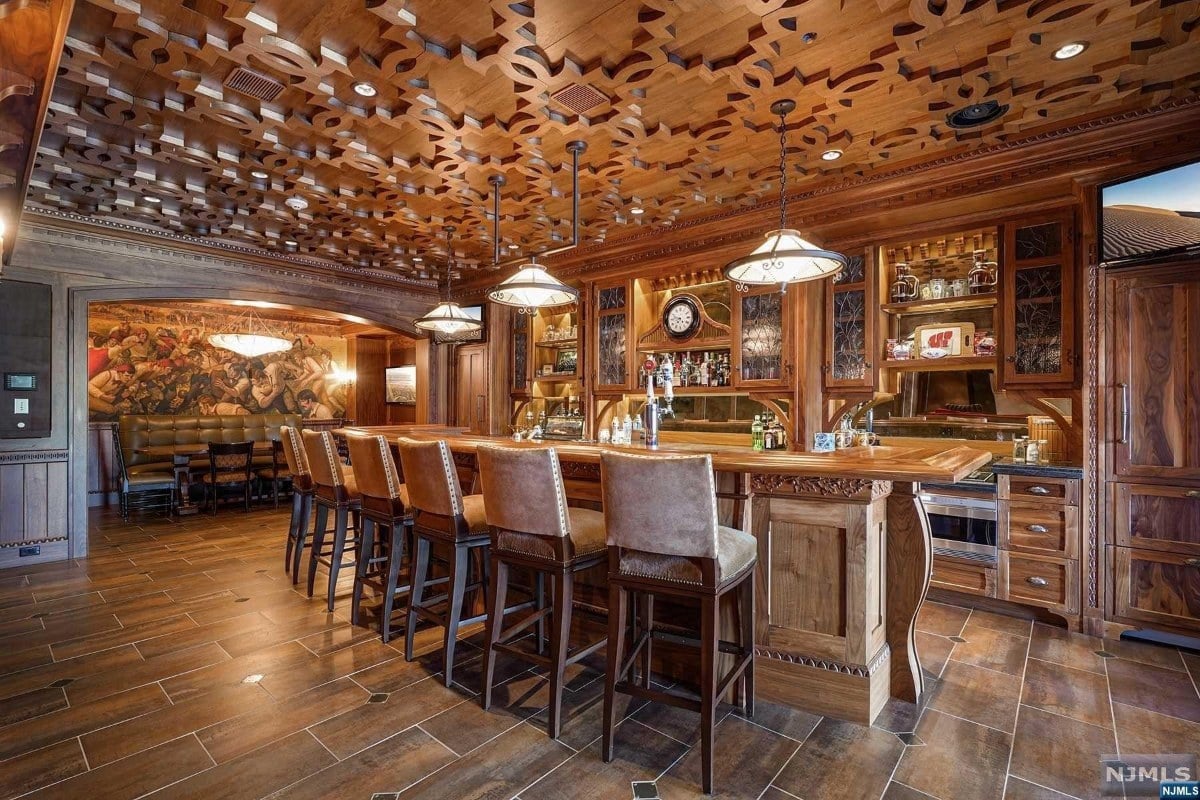
Hand-carved wood cabinetry and a custom geometric ceiling design create a rich atmosphere in this full bar room. Leather stools line a curved bar with built-in shelving and a tap system. A mural and banquette seating fill the adjoining corner for lounge space.
Wine Cellar
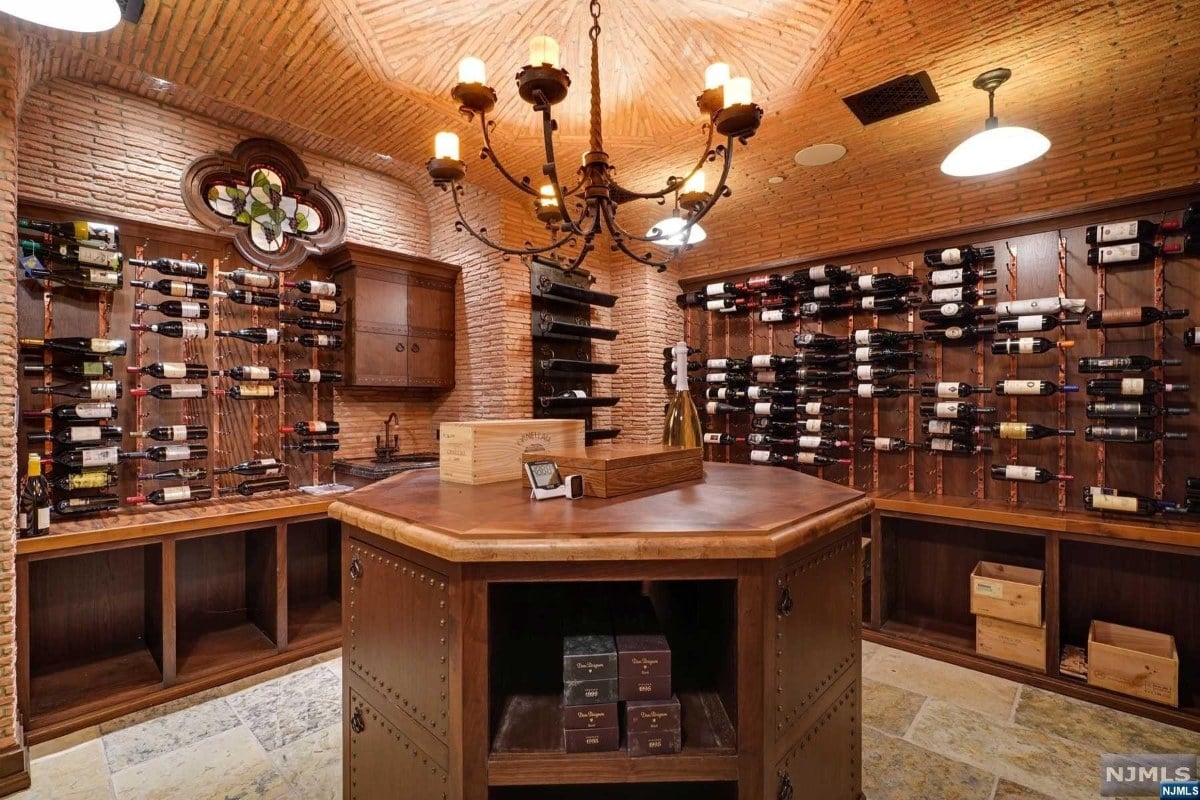
Brick ceiling and walls enclose this temperature-controlled wine cellar, which features racks for bottles along all walls. A central island provides display and serving space under a vintage chandelier. A small stained glass window adds a decorative accent near the back wall.
Home Gym
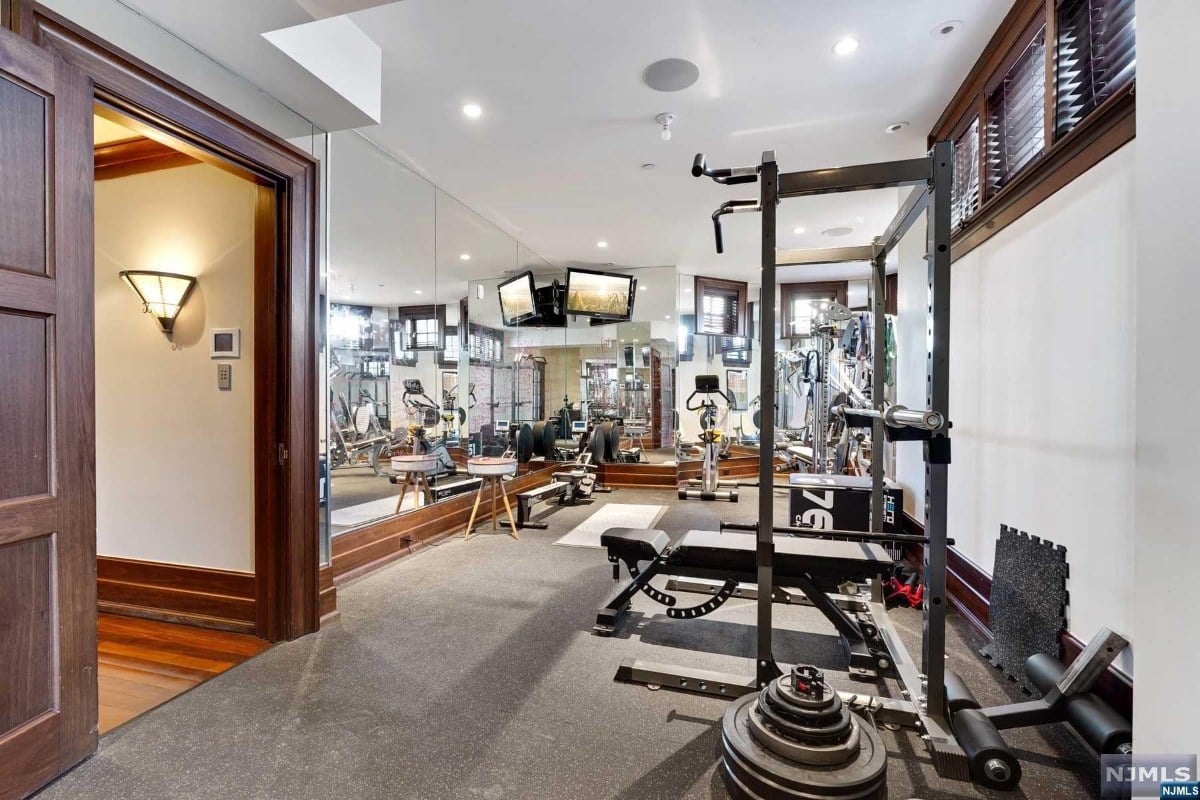
Mirrored walls and rubber flooring line this fitness space with weight benches, cardio machines, and mounted televisions. Windows near the ceiling allow in natural light while keeping the room private. Equipment is spaced for functionality and convenience.
Spa Bathroom and Sauna

Marble-tiled floors transition into a wood-paneled sauna and private bath zone. A floating vanity with vessel sink is placed near the entrance. Open doorways lead into a steam room, water closet, and adjacent shower area.
Home Theater
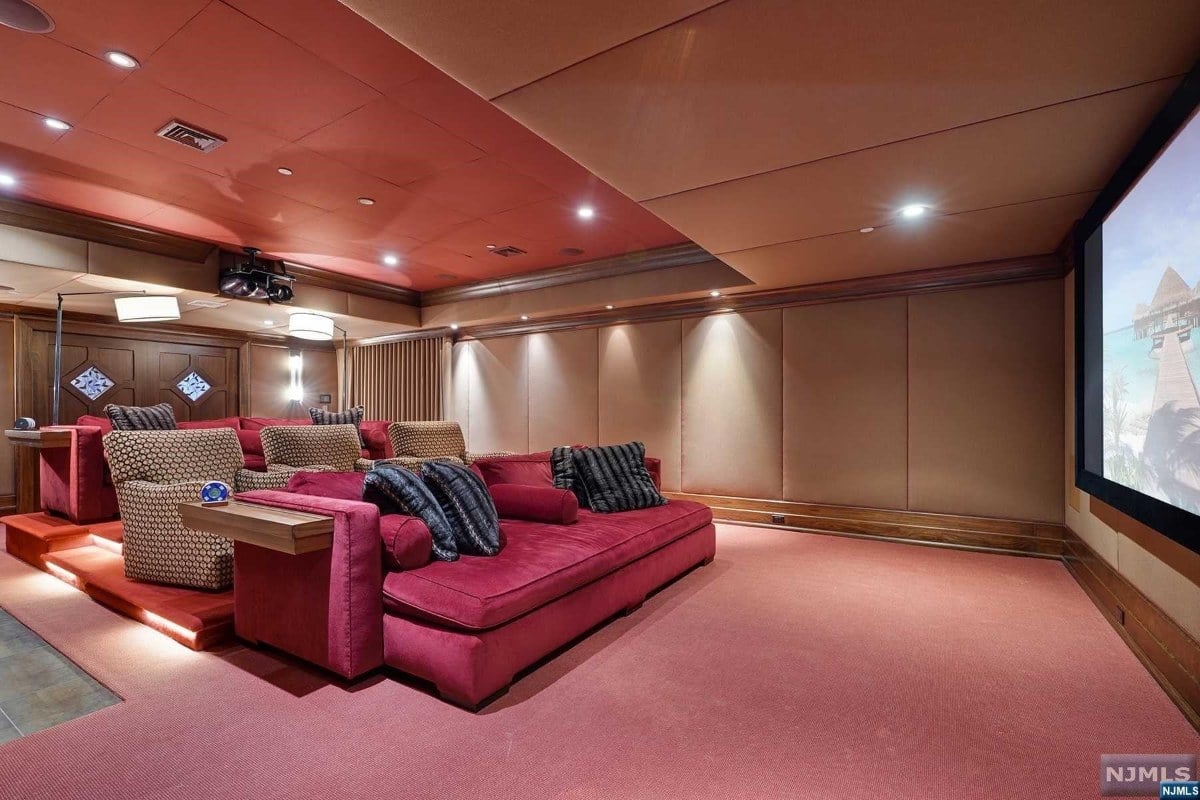
Deep red seating in the media room faces a large projection screen, with padded walls and recessed lighting creating a sound-controlled space. Elevated rows accommodate multiple viewers with side tables between plush armchairs and lounges. A ceiling-mounted projector and dim wall sconces complete the entertainment setup.
Bedroom
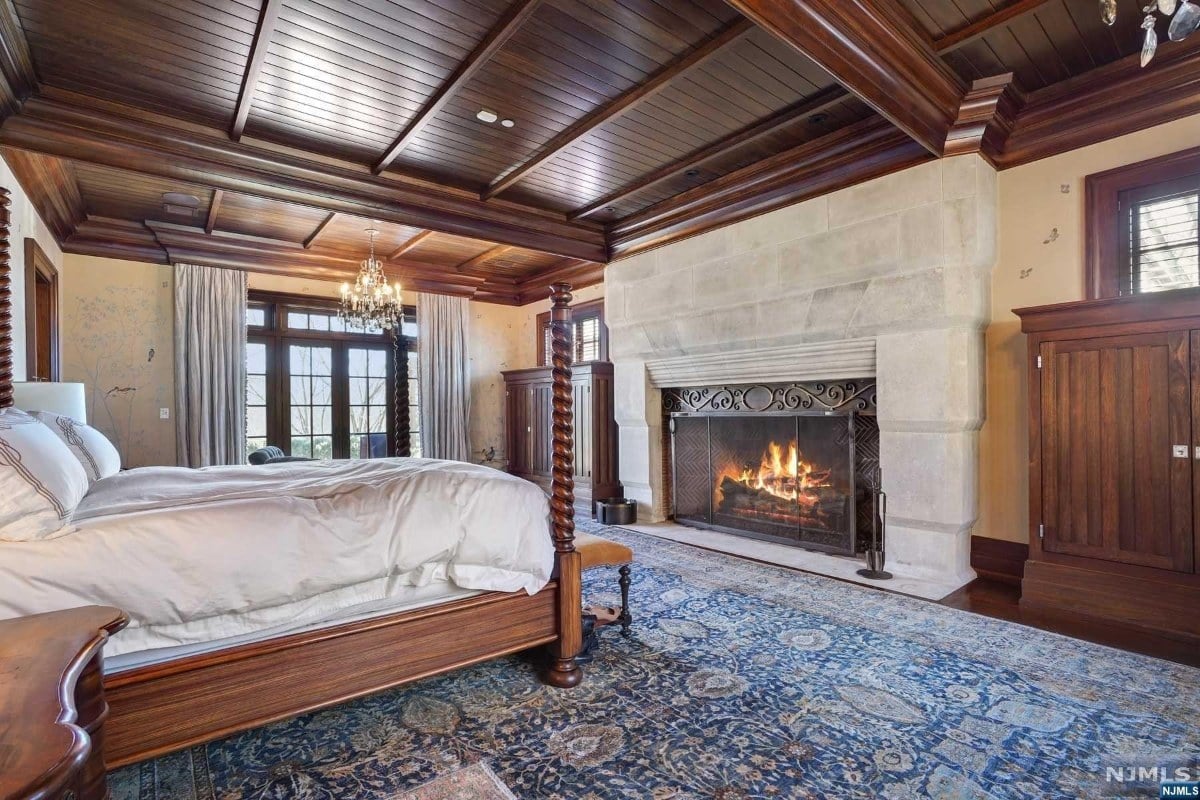
Dark wood paneling frames the ceiling in this master bedroom, centered around a carved stone fireplace. A large four-poster bed stands on a patterned rug, facing tall windows and heavy drapes. Crystal chandelier and built-in cabinetry add symmetry to both sides of the hearth.
Bathroom
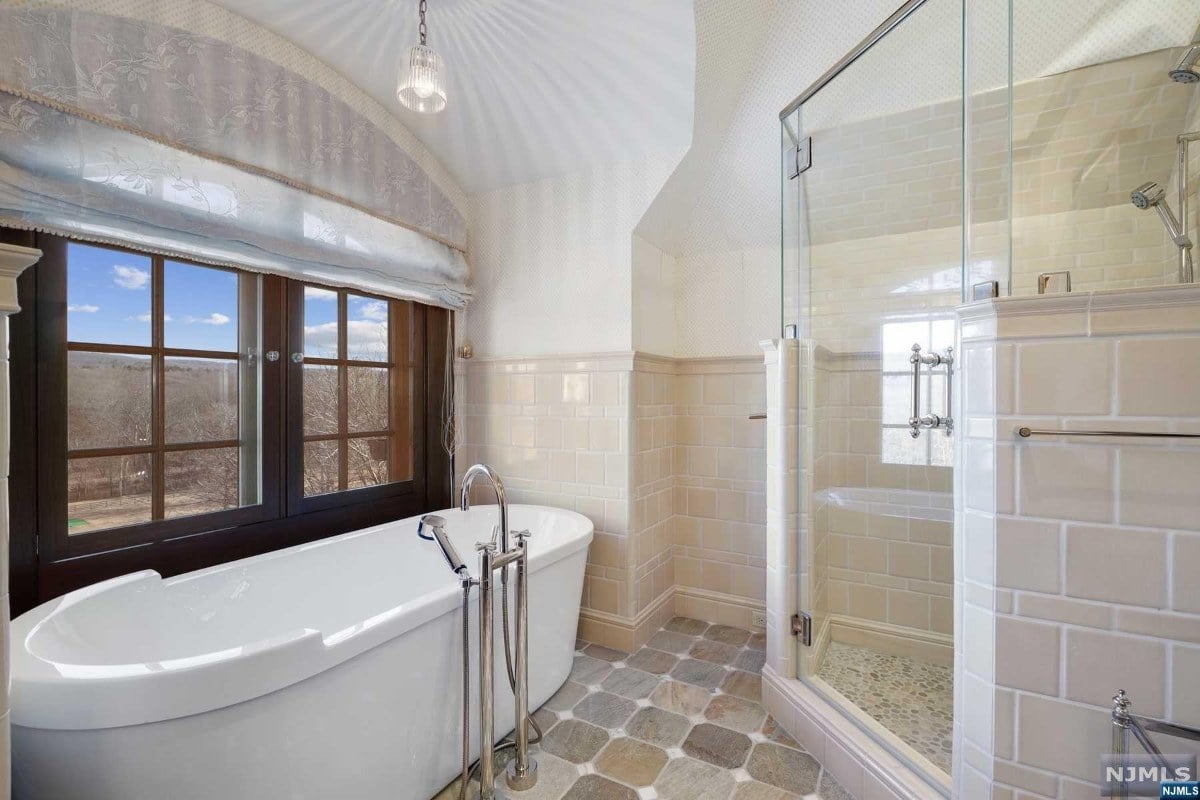
Neutral tile lines the bathroom walls and shower, with a freestanding soaking tub beneath a wide window. A small hanging light and arched curtain valance decorate the ceiling above the bath. Pebble and stone flooring adds texture near the glass shower enclosure.
Bedroom
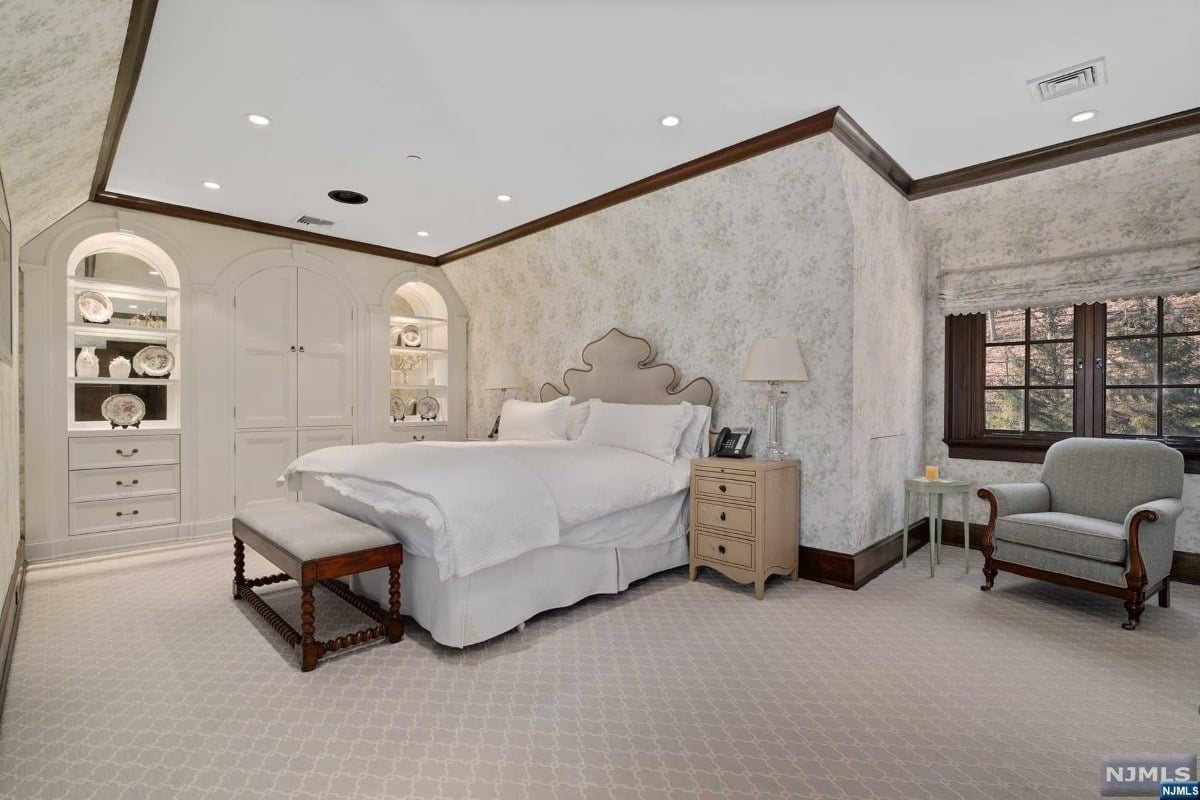
Soft floral wallpaper surrounds a room with a sloped ceiling and built-in arched shelves. A tufted headboard and all-white bed stand between two nightstands under recessed lighting. One window with Roman shade faces out to trees.
Loft Lounge
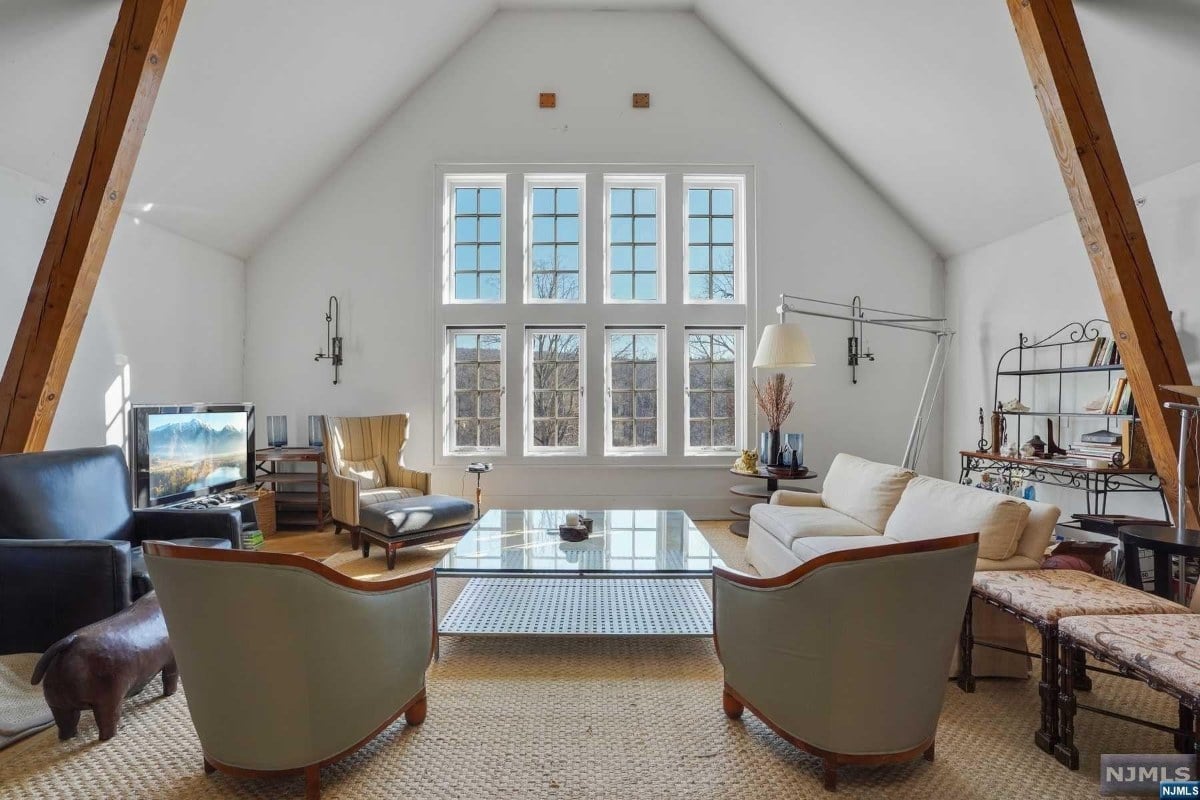
Tall angled ceilings and exposed beams define this upper-floor sitting area, lit by a full grid of windows. Lounge chairs and a sofa surround a glass coffee table in the center of the room. Bookshelves and sculptural objects line the walls on either side.
Garage Exterior
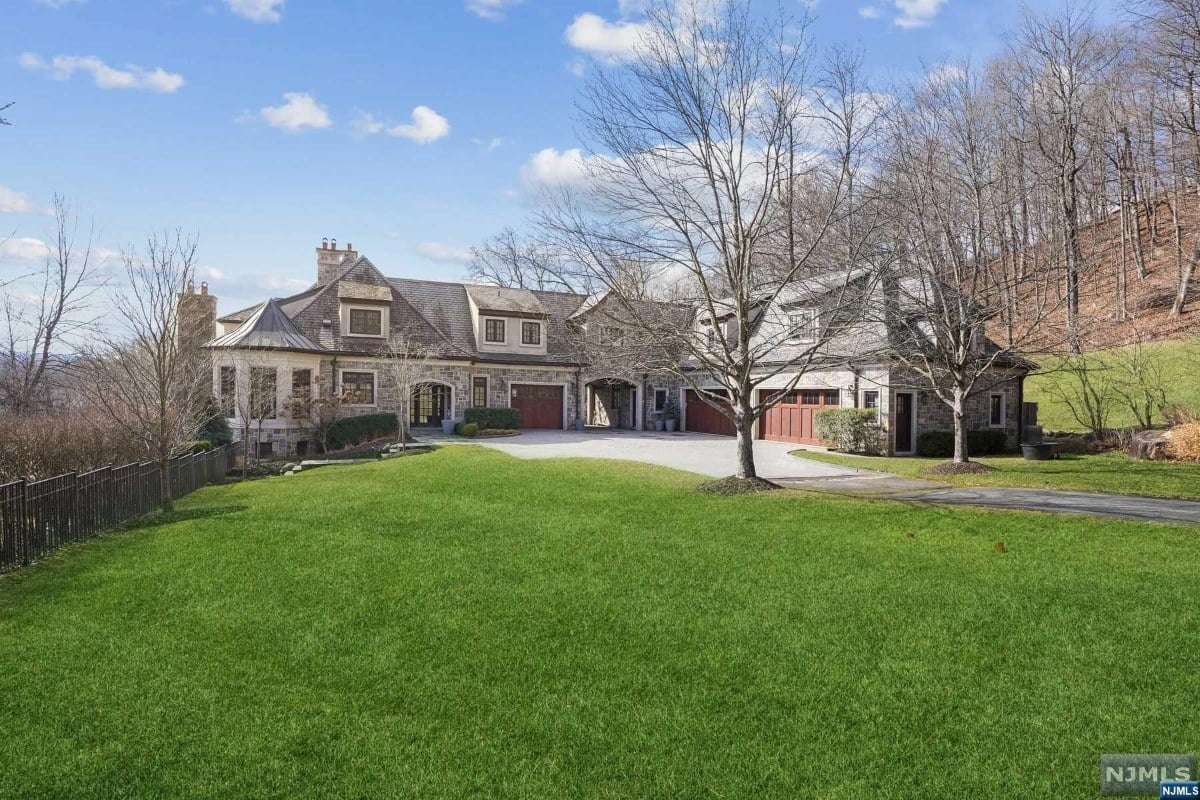
Stone and stucco facade marks this multi-gabled home with dormer windows and multiple garages. A circular driveway leads to the front entrance, surrounded by winter-bare trees and clipped shrubs. Rolling grass stretches out to the nearby wooded hillside.
Covered Patio
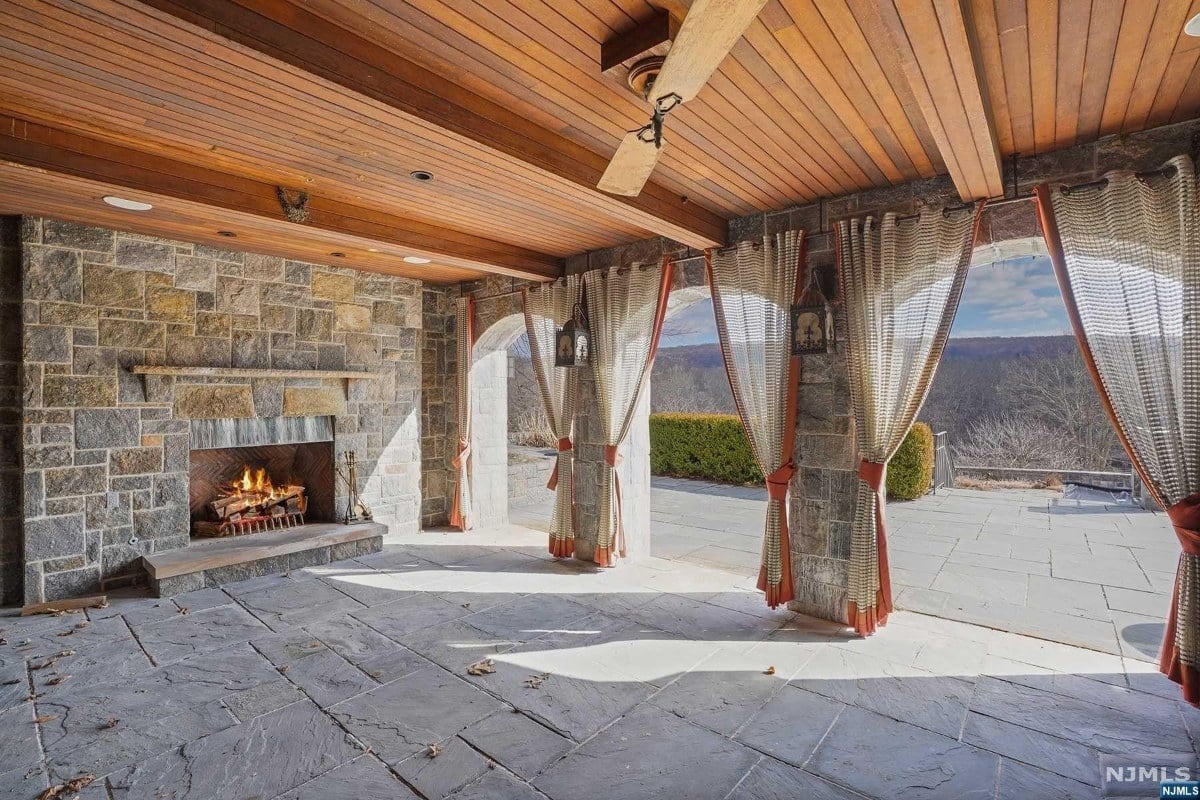
Stone-paved patio sits under a wood-plank ceiling with ceiling fan and lanterns hanging above. Curtains are tied to square columns framing views beyond the arches. A lit fireplace with stone surround anchors one side of the open-air lounge.
Rear Patio
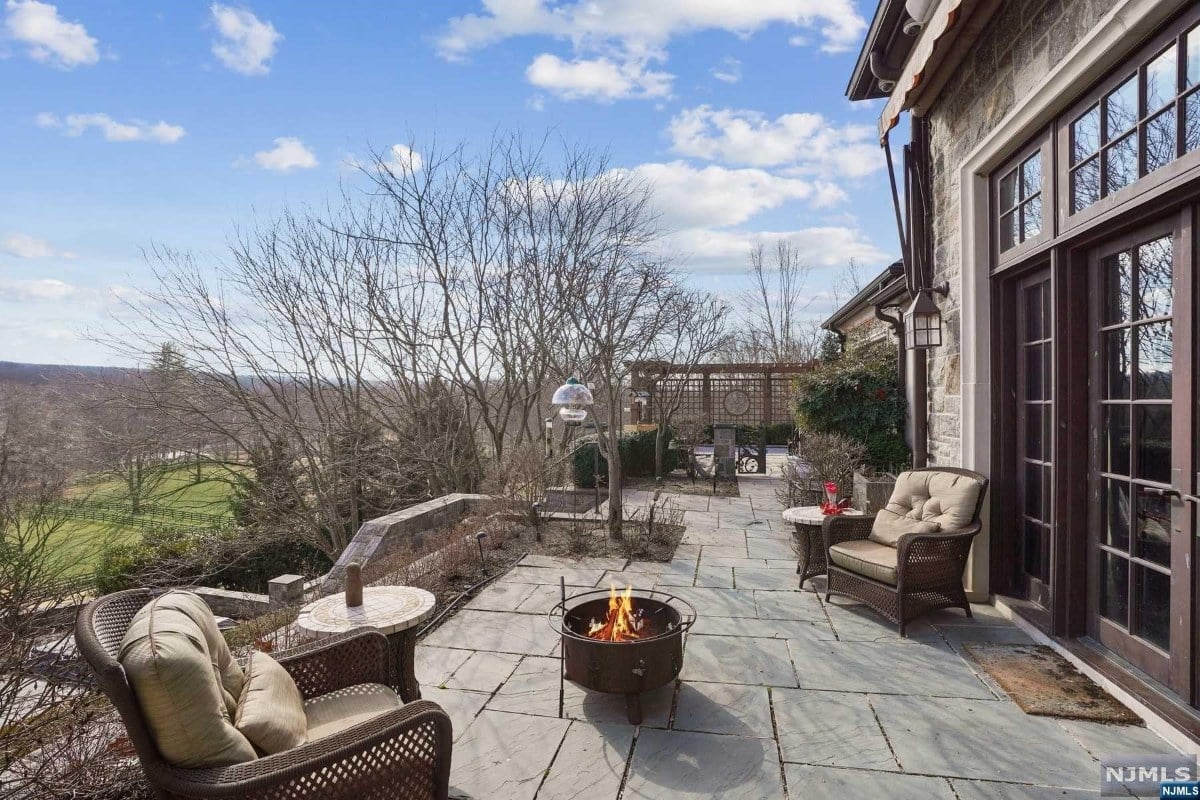
Slate tile lines the patio area bordered by shrubs and stone walls, with cushioned wicker chairs around a fire pit. Bird feeders hang from trees at the edge of a terraced garden. Double doors open from the house into this seating area.
Sports Court
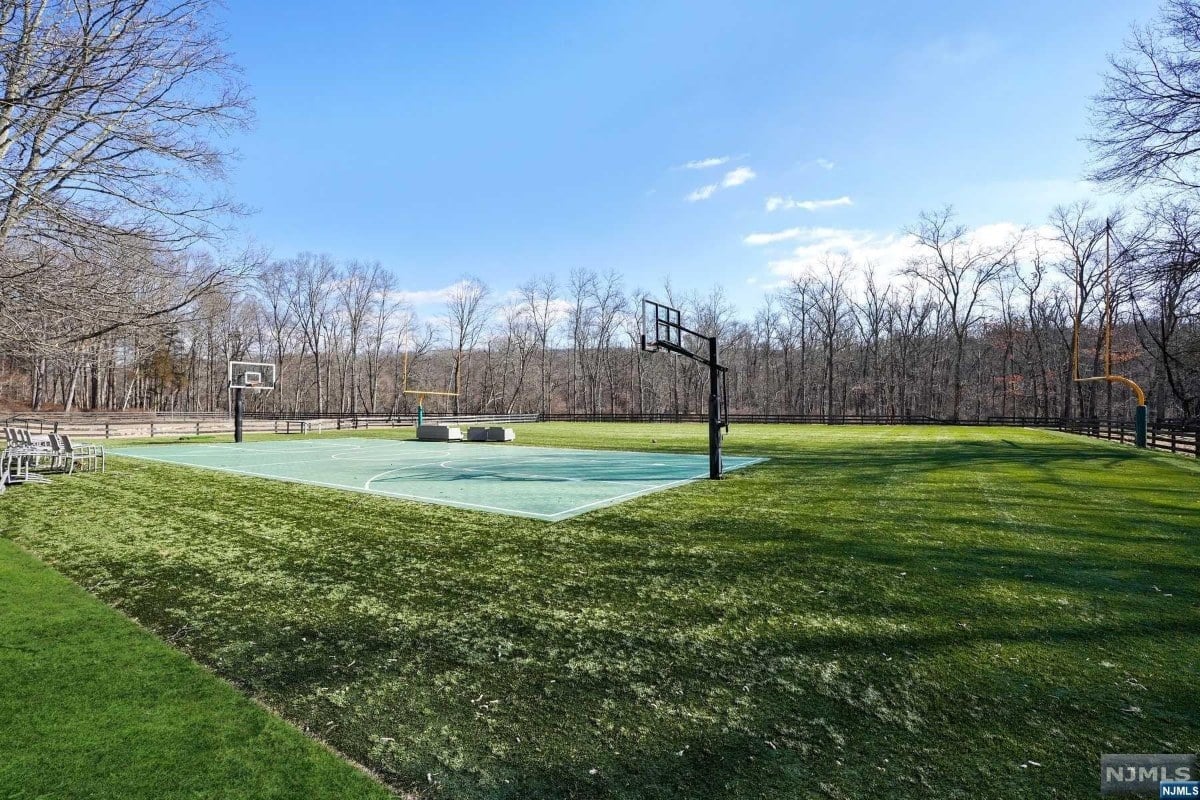
Outdoor sports court features two basketball hoops and a football goalpost, surrounded by artificial turf. Wooden fencing encloses the area beneath tall leafless trees. Several chairs are arranged along one side for spectators.
Infinity Pool
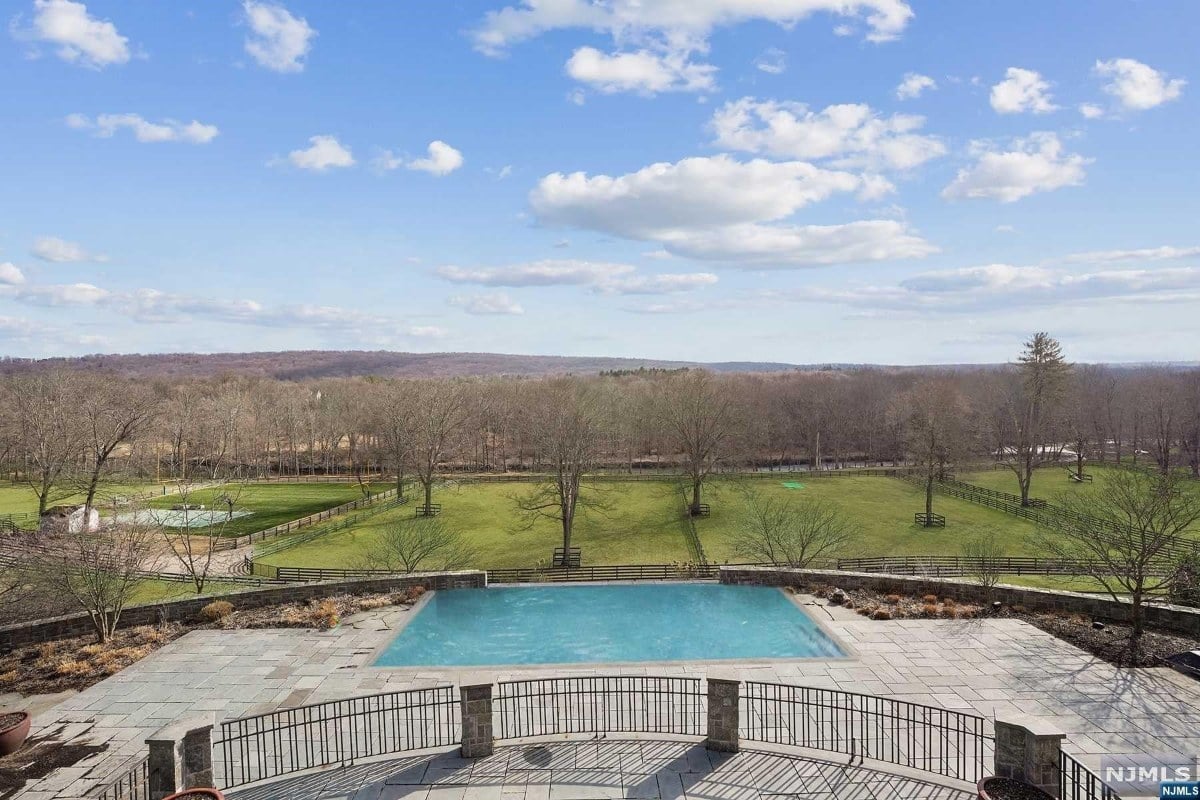
An elevated stone patio with an infinity pool overlooks fenced fields and tree-lined hills. The pool edge aligns visually with the tree horizon in the distance. Steps and railings lead down to the lower yard from the house above.
Driveway
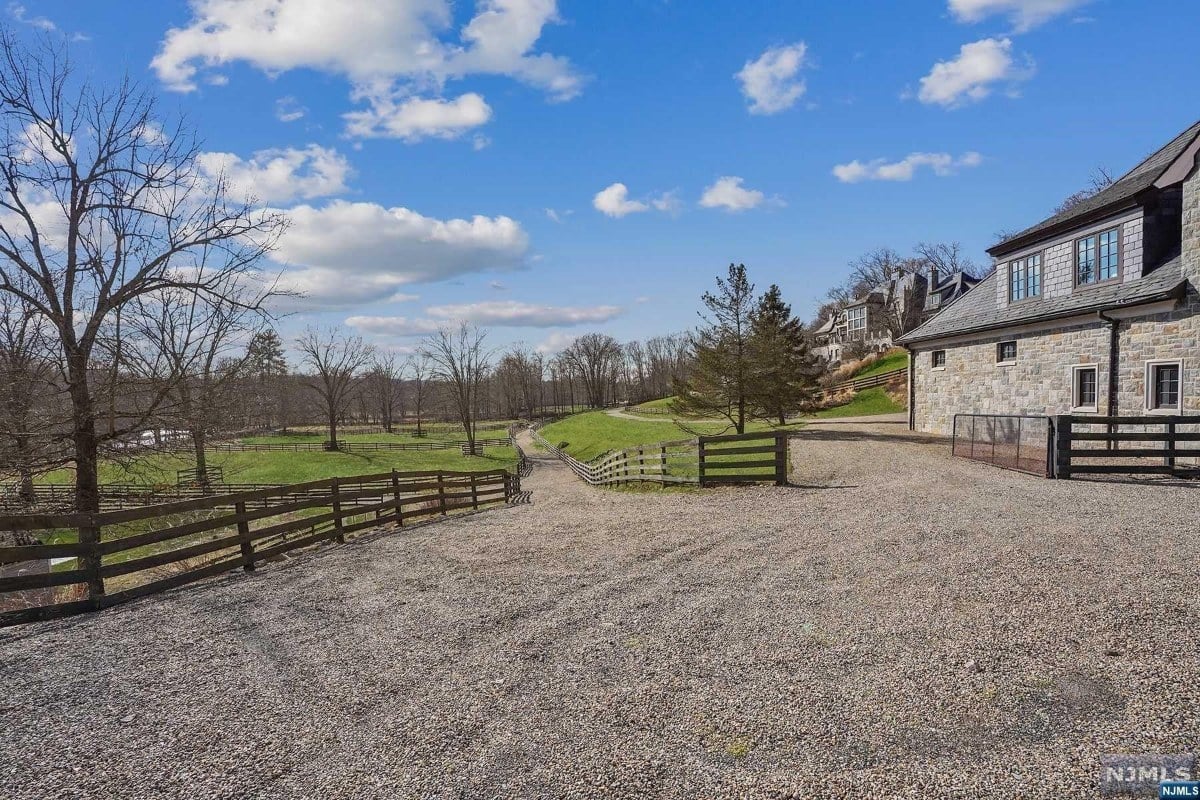
Gravel driveway curves between a stone barn and fenced pastures, leading into a network of enclosed green fields. To the right, the stone exterior of the barn aligns with the slope and sits close to a second larger structure. Wood fencing marks the property boundaries and guides entry to the pastures ahead.
Pasture Field
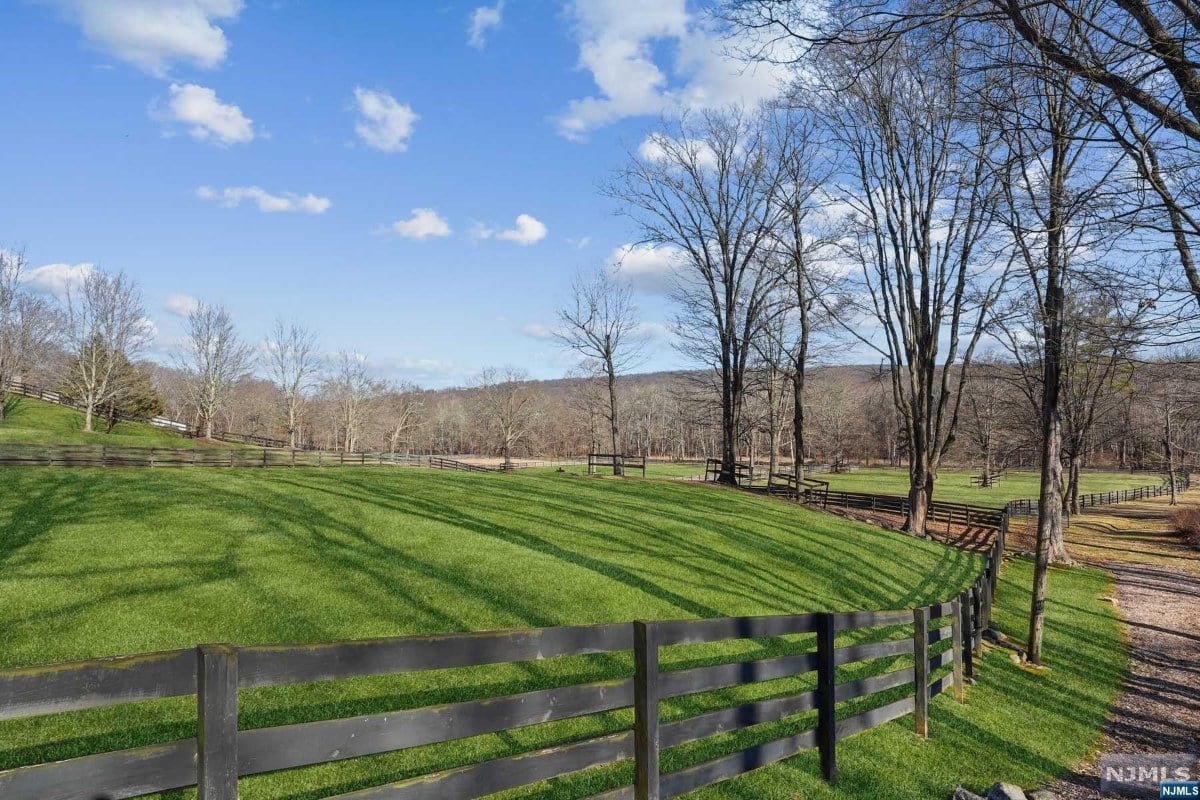
Fenced green pasture sits on a slight hill, flanked by trees and crossed by long wooden dividers. To the right, a winding path follows the property line through a line of bare trees. Fence shadows stretch across the grass as the terrain dips into a wooded area.
Stable Interior
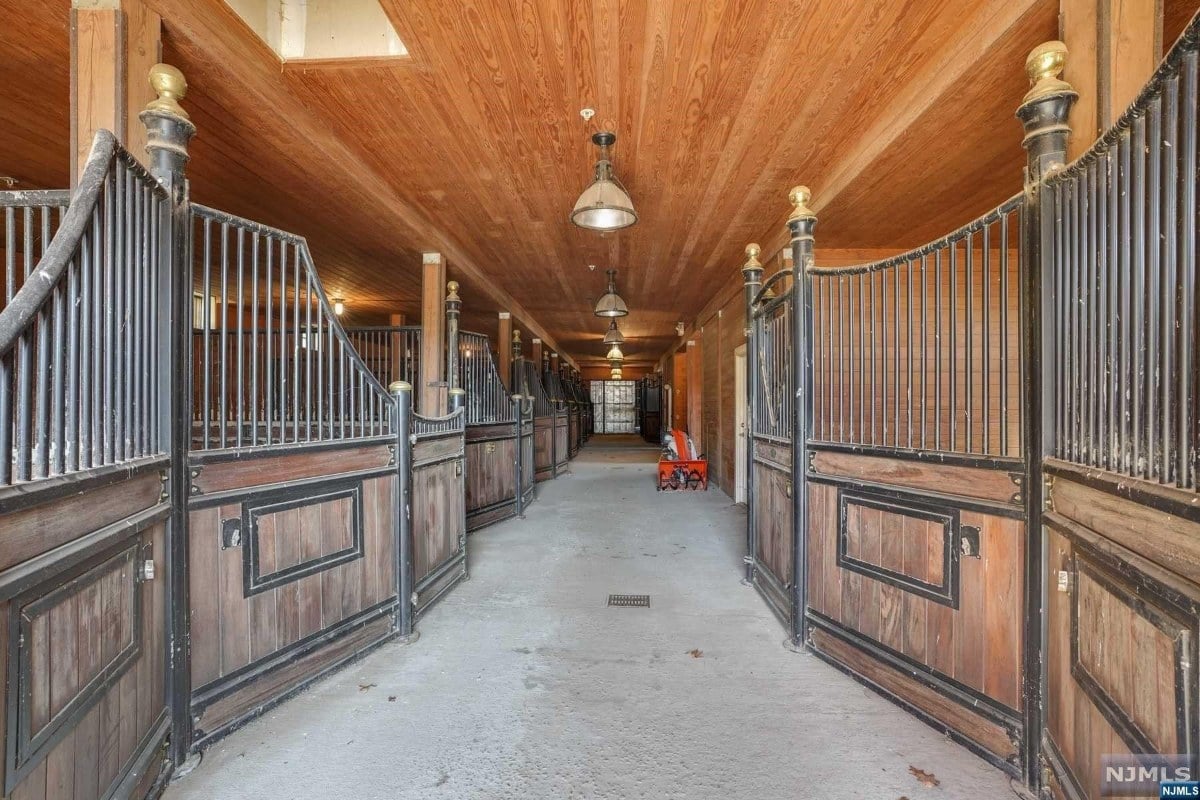
Stables line both sides of a wide concrete aisle with wood-paneled walls and black metal gates. Hanging pendant lights run the full length of the space, with open stalls and high ceilings providing ventilation. The central corridor leads to a distant back wall with a glass-paned door.
Aerial View
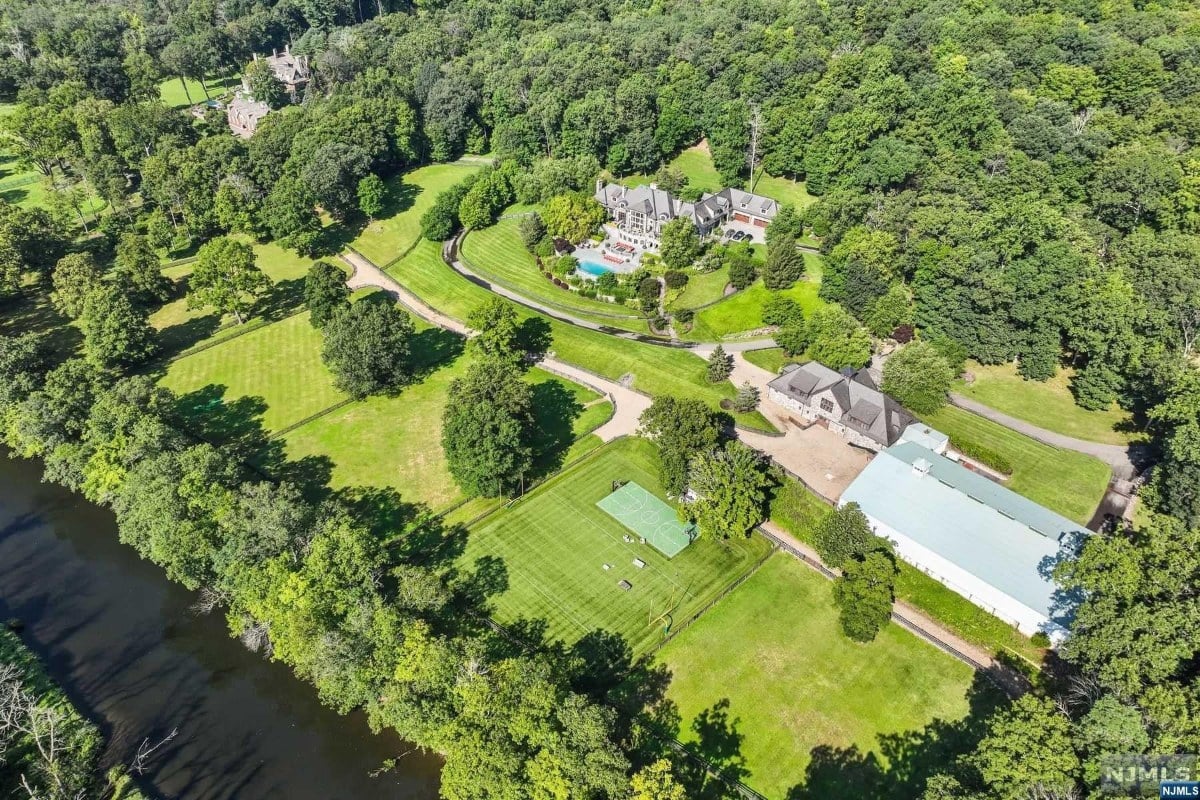
An overhead view captures the entire estate with a mansion at the center, pool in the backyard, and curved driveway encircling the property. Sports field and fenced paddocks spread out toward the riverbank on the lower left. Surrounding trees enclose the grounds and buffer it from nearby properties.
Listing agent: Charles Oppler @ Prominent Properties Sotheby’S International Realty-Weehawken via Coldwell Banker Realty






