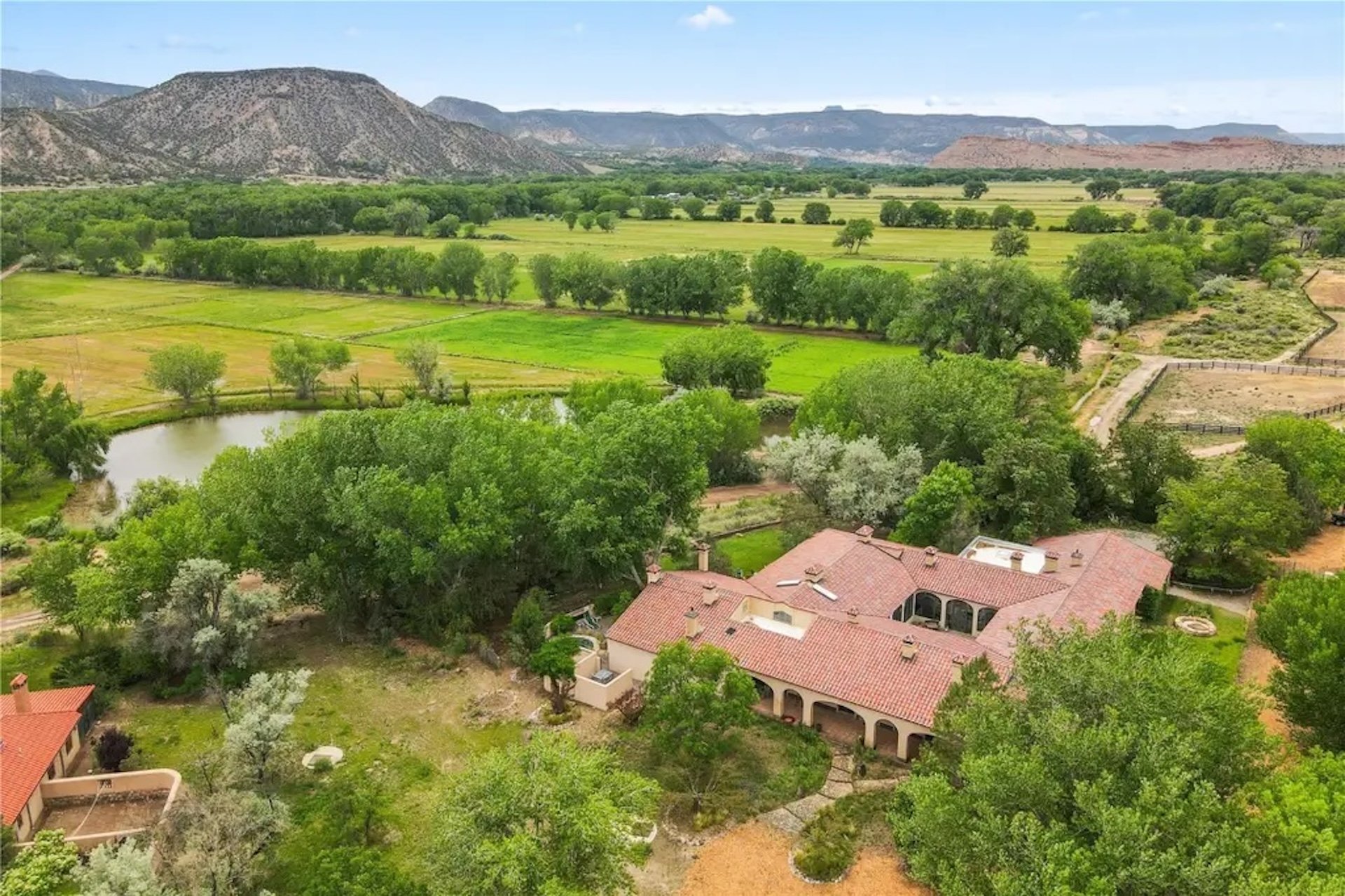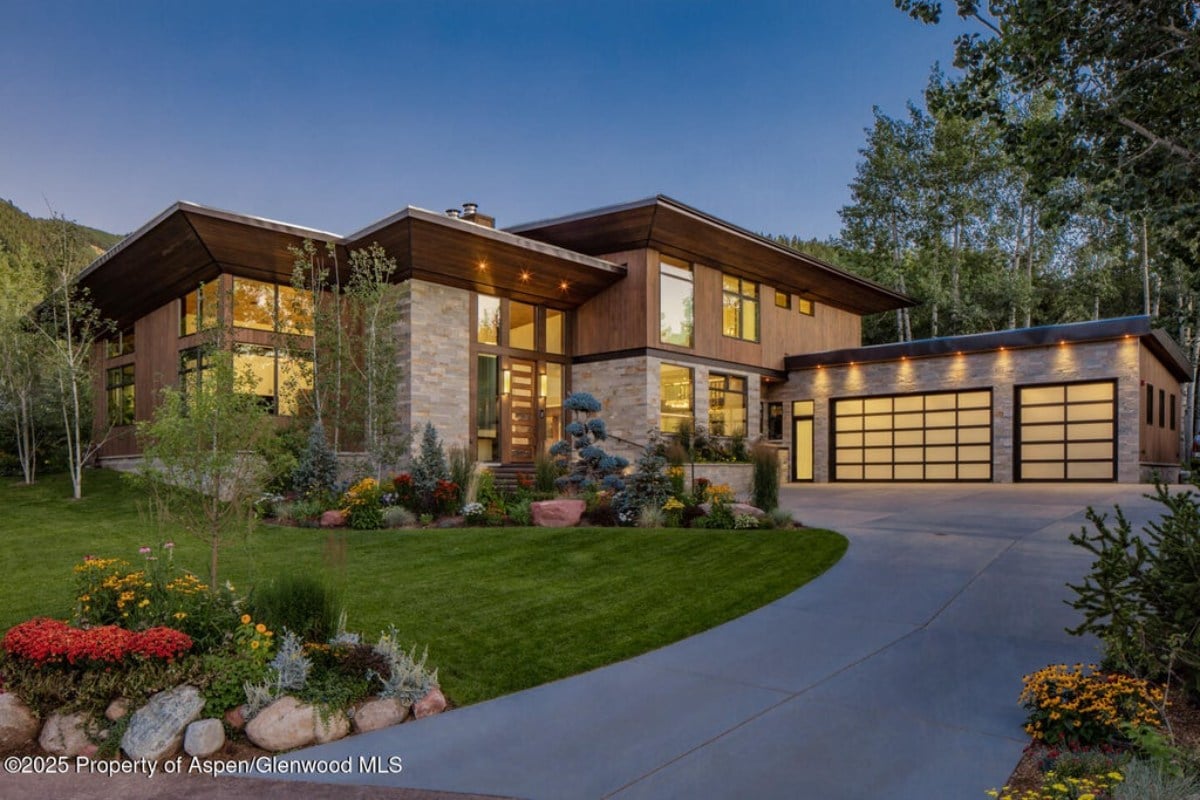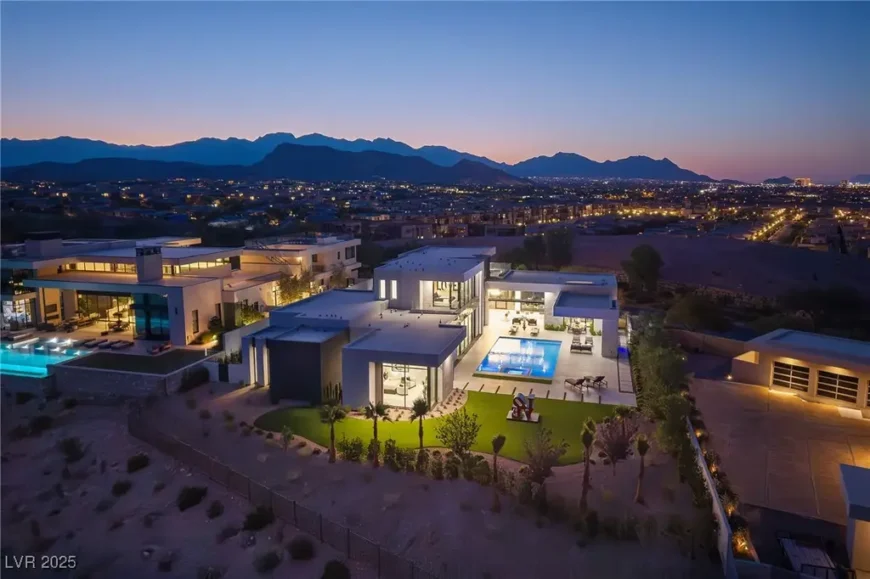
Located in Las Vegas’ exclusive Summit Club, this 7,202-square-foot estate is offered at $19,900,000 with 4 bedrooms and 7 bathrooms. Located between Red Rock Canyon and the Las Vegas Strip, it offers privacy and panoramic views. Outdoor features include a 1,000-square-foot diamond-inlaid pool and spa, outdoor kitchen, covered patio, and landscaped resort grounds.
Inside, the layout includes a dramatic great room, wine-lined dining area, media room, and underlit bar with terrace access. Dual Wolf and Perlick kitchens support entertaining, while all bedrooms are ensuite with breakfast bars. Extras include an elevator, surround sound, EV charging, and 14-car garage capacity with two climate-controlled bays.
Where is Las Vegas, NV?
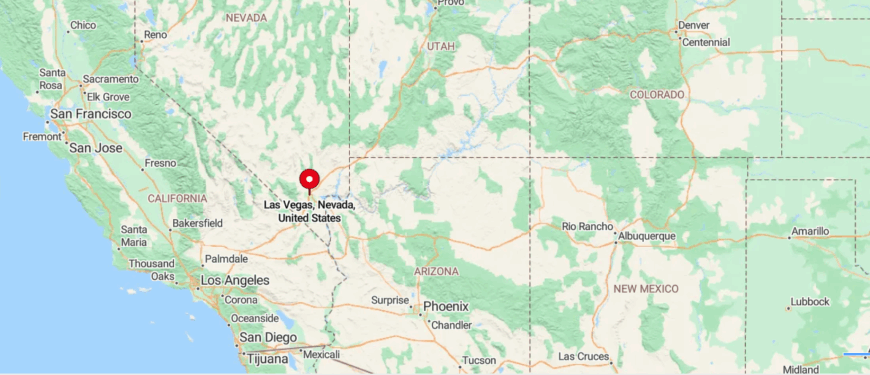
Las Vegas, Nevada is a world-renowned city in Clark County, located about 270 miles northeast of Los Angeles and roughly 100 miles west of the Arizona border. Known for its vibrant entertainment scene, luxury resorts, and 24/7 energy, Las Vegas is set in the Mojave Desert, surrounded by scenic mountains and natural wonders.
Just 5 miles north of McCarran International Airport and approximately 10 miles from the suburban community of Henderson, Las Vegas offers a blend of urban excitement and suburban accessibility. Residents enjoy access to premier golf courses, Red Rock Canyon for hiking, and quick getaways to Lake Mead or the Hoover Dam—all within an hour’s drive.
Great Room
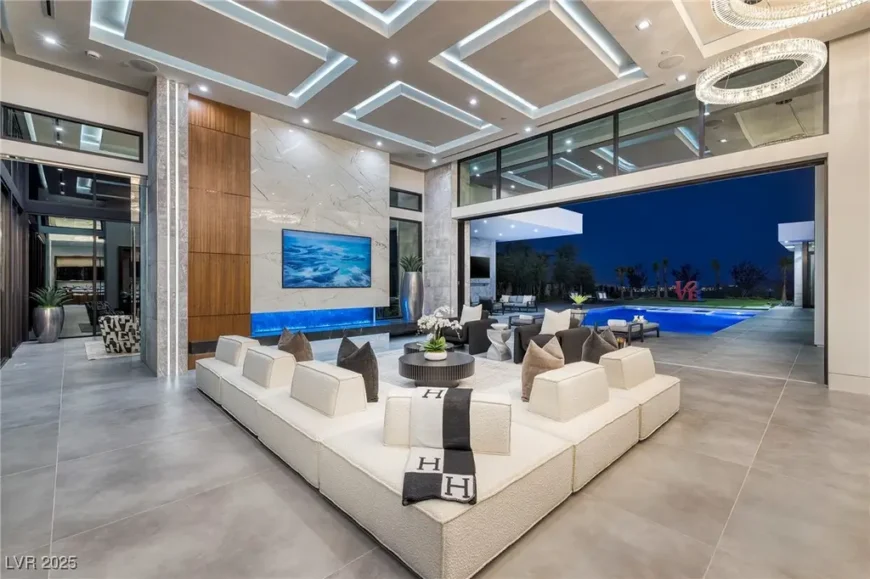
The great room extends toward a wide patio with sliding glass panels that fully retract to connect indoor and outdoor areas. A modular sectional surrounds two circular coffee tables facing a wall-mounted television above a linear fireplace. Recessed ceiling lighting and multiple chandeliers span across the open layout.
Great Room
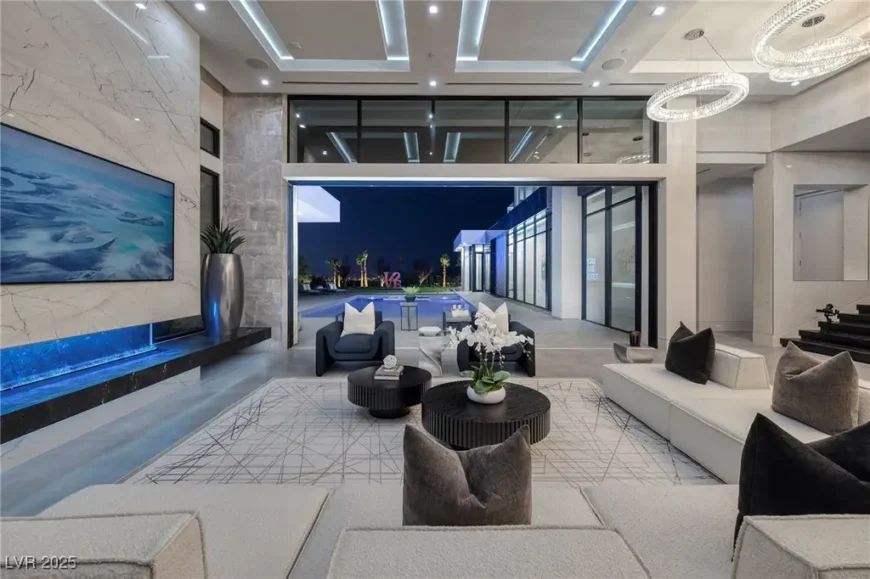
In this alternate view, the seating area orients toward the backyard, where the pool and distant city lights frame the open space. A large television and ribbon fireplace sit flush against a marble accent wall. Ceiling insets with LED strips provide ambient lighting throughout.
Dining Area
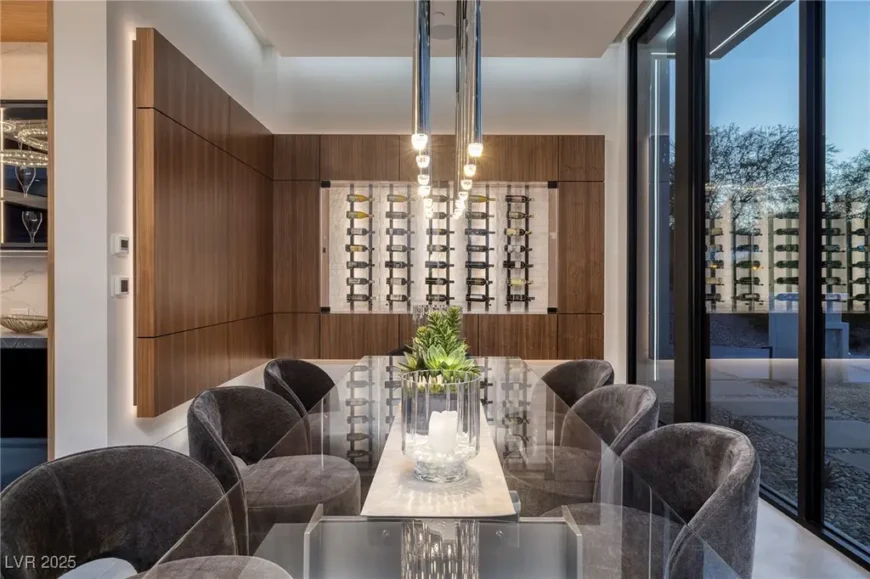
The dining space includes a long glass-top table surrounded by eight velvet-upholstered chairs. A wine wall serves as a backdrop, flanked by wood paneling and enclosed shelving. Full-height windows bring in natural light and outdoor reflections.
Dining Room and Kitchen View
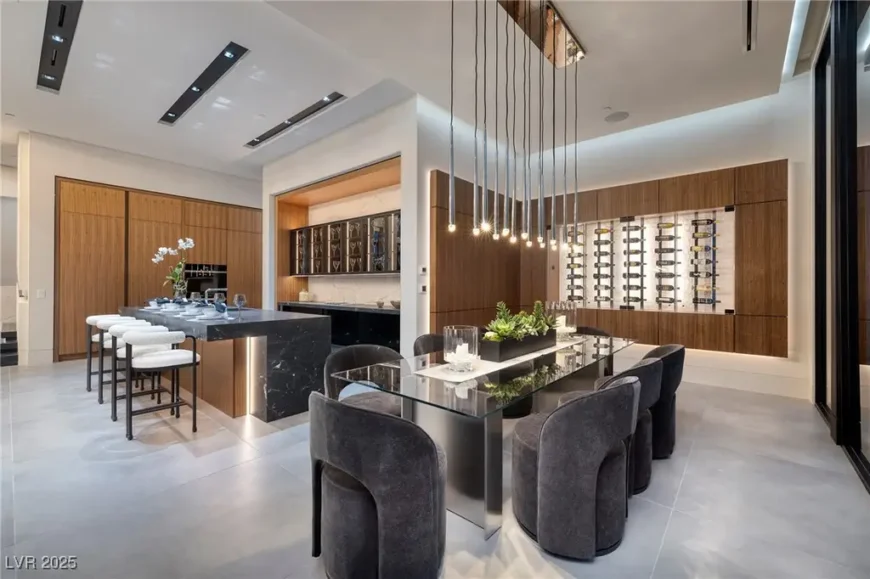
The dining area transitions directly into the kitchen, where a black stone island features a cooktop and bar seating. Vertical lighting fixtures hang above the glass table, while a dual wine display is embedded in the back wall. Floor-to-ceiling cabinetry conceals storage along the side wall.
Kitchen
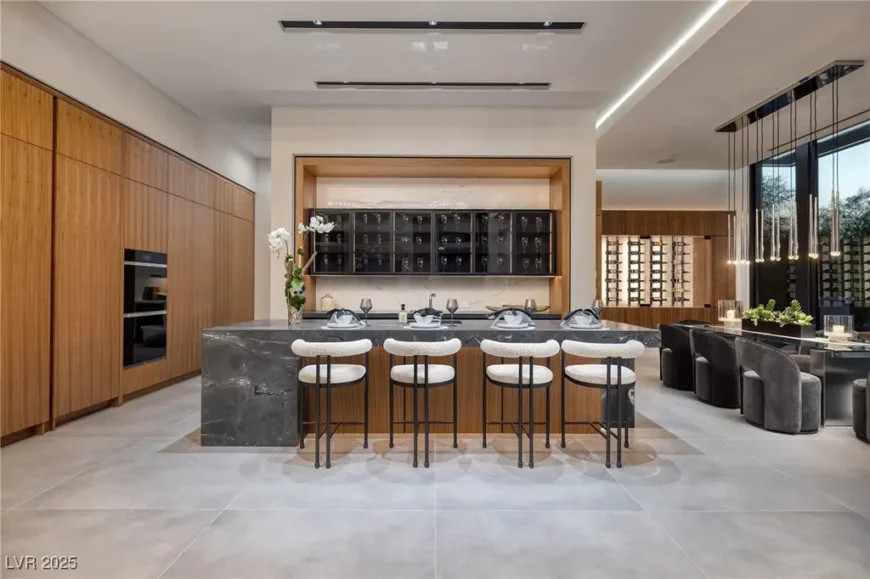
The kitchen displays a stone-topped island with seating for five and open prep space below. Cabinets stretch across the full length of the back wall, with built-in ovens and integrated panel refrigeration. A recessed shelving area holds stemware and decorative glass behind a framed opening.
Kitchen
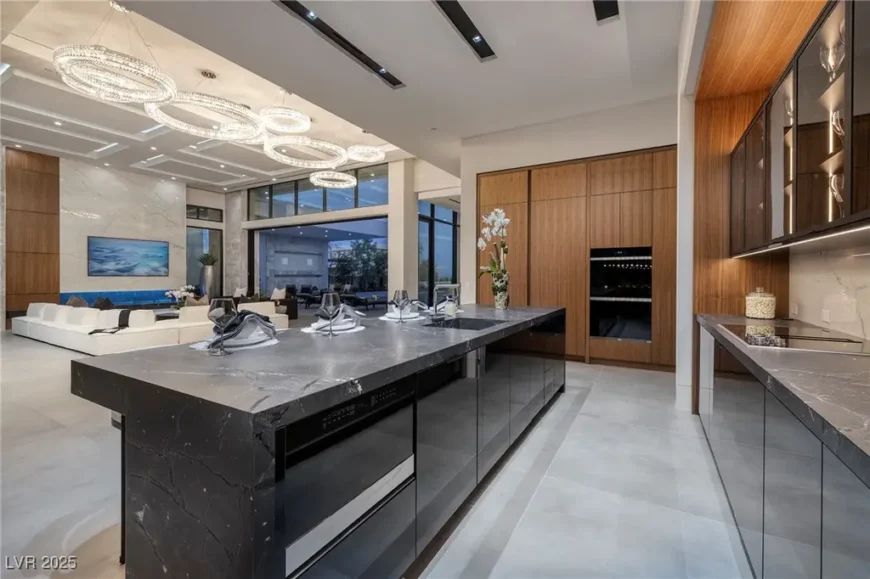
From this angle, the kitchen island reveals under-counter drawers and a dark reflective finish. Adjacent countertop space runs along the wall, with wood cabinetry above and below. The room opens to the great room, visible beyond the pendant lighting.
Prep Kitchen

This prep kitchen includes a wide gas range with stainless vent hood and wall-mounted pot filler. White upper cabinets run along the perimeter, paired with gray-toned units and full-height refrigeration opposite. Countertops on both sides provide ample prep area and accommodate small appliances.
Sitting Room
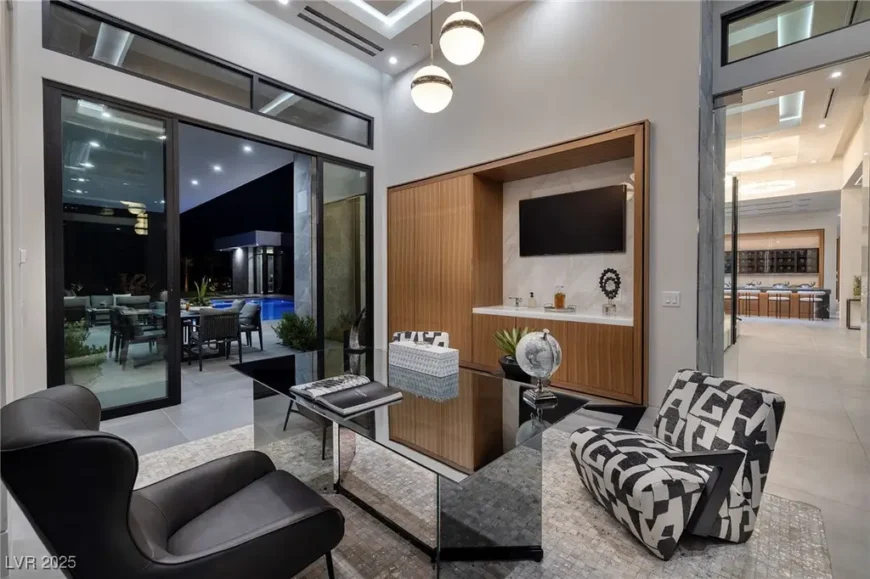
A small sitting room features four accent chairs arranged around a rectangular black table on a textured rug. A built-in console sits beneath a wall-mounted screen in a recessed nook. Sliding glass doors lead to an outdoor lounge and the main pool beyond.
Media Room
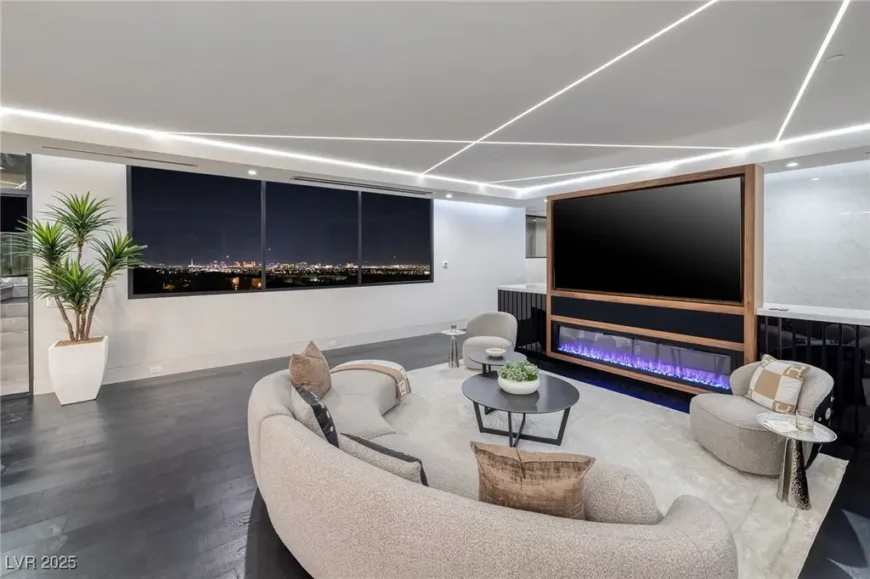
The media room includes a wraparound sectional positioned in front of a large television and horizontal fireplace. A trio of circular tables rests on a pale rug, centered beneath geometric ceiling lights. A row of windows on one side provides views of the city skyline.
Bar & Lounge
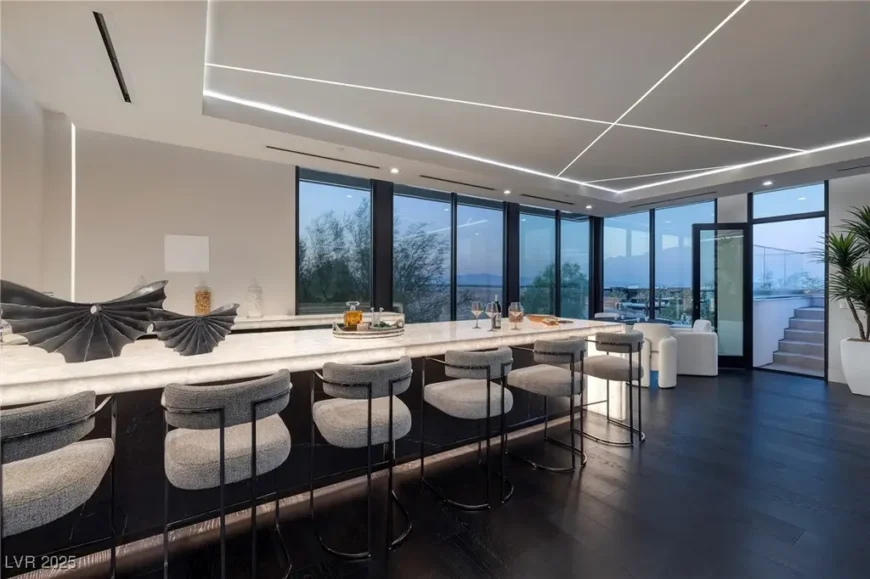
The bar area features a long stone countertop with seating for seven and integrated lighting beneath the edge. Backdrop walls are lined with floor-to-ceiling windows offering views of the surrounding terrain. A nearby lounge space holds white armchairs surrounding a round table near the glass panels.
Bar & Lounge
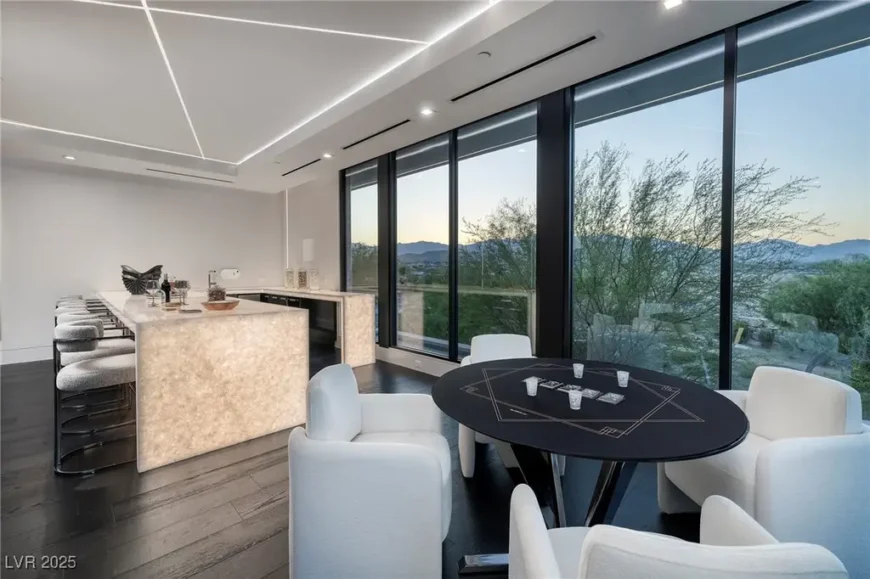
The seating area next to the bar includes a circular table with a dark surface and geometric detailing. Four white chairs are arranged around the table, set in front of tall windows facing a tree line and distant mountains. From this angle, the bar counter reveals a wraparound surface with under-counter lighting and back cabinetry.
Staircase
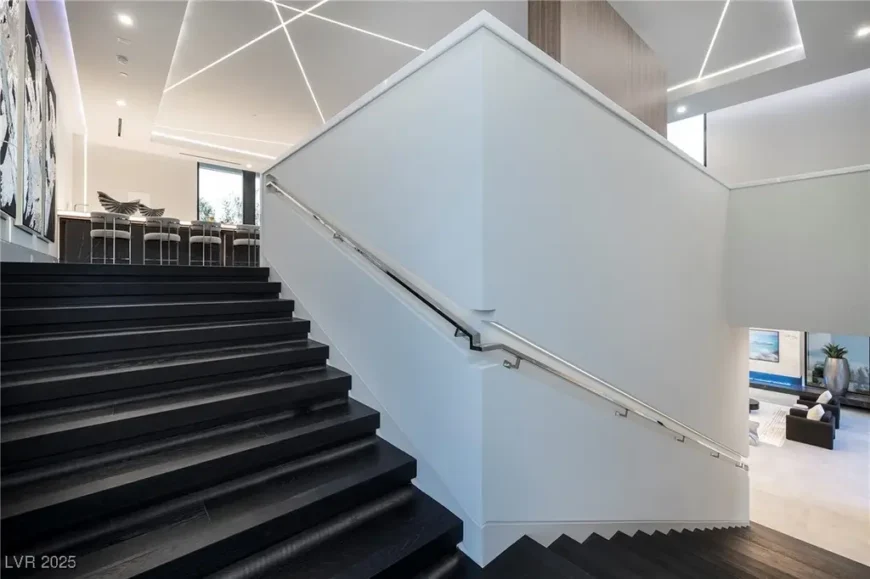
The staircase rises in a straight run with dark-toned treads and sleek white walls. A minimalist handrail runs along the wall, meeting a landing that opens to the upper-level lounge. Framed art panels decorate the wall to the left of the staircase.
Elevator & Hallway
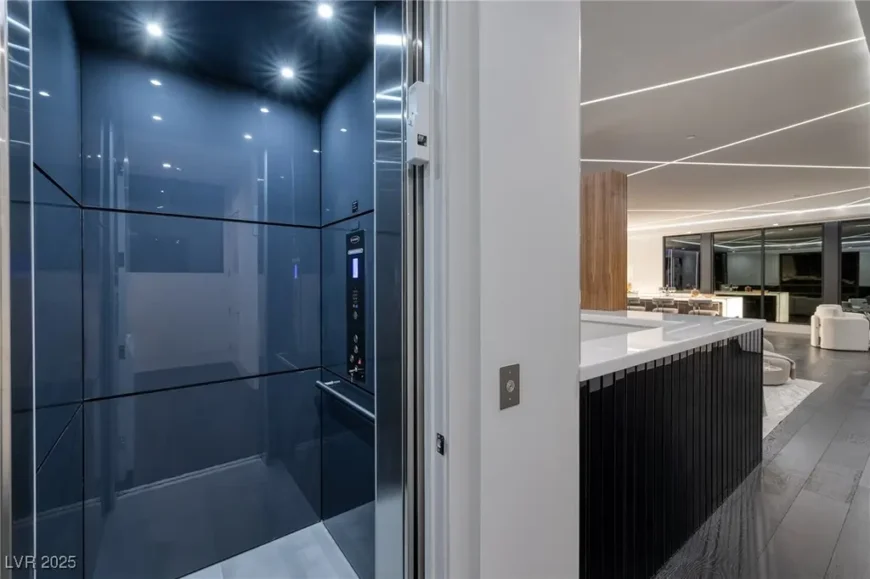
The elevator interior is finished in reflective panels with recessed lighting and a side control panel. The unit opens directly onto a hallway with dark floors and a view into the open-plan living space. An island counter with light-toned stone sits adjacent to the elevator door.
Primary Bedroom
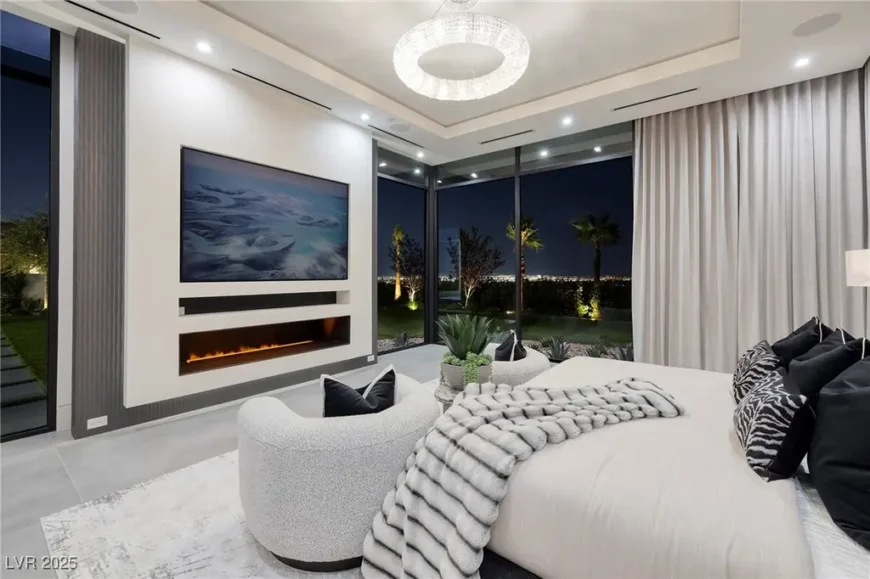
The bedroom includes a wall-mounted fireplace and television positioned across from a curved lounge seat and low platform bed. Curtain panels frame the floor-to-ceiling glass walls that overlook the outdoor landscaping. Recessed lighting is built into the ceiling above the bed.
Bedroom
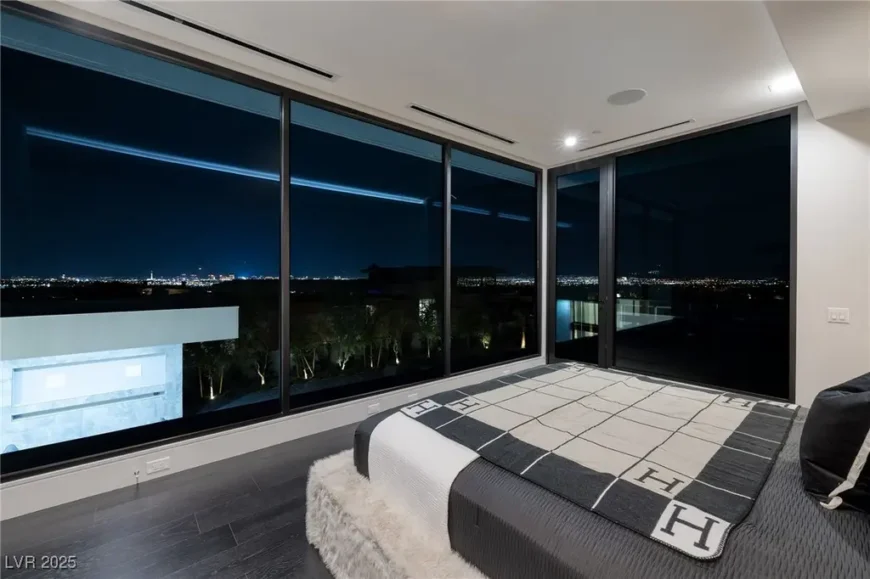
This bedroom shows a panoramic night view of the city through a full glass corner window. A bed is set on a dark platform frame with a geometric-patterned throw spread over the bedding. The room extends to a sliding door leading to an outdoor space.
Bedroom
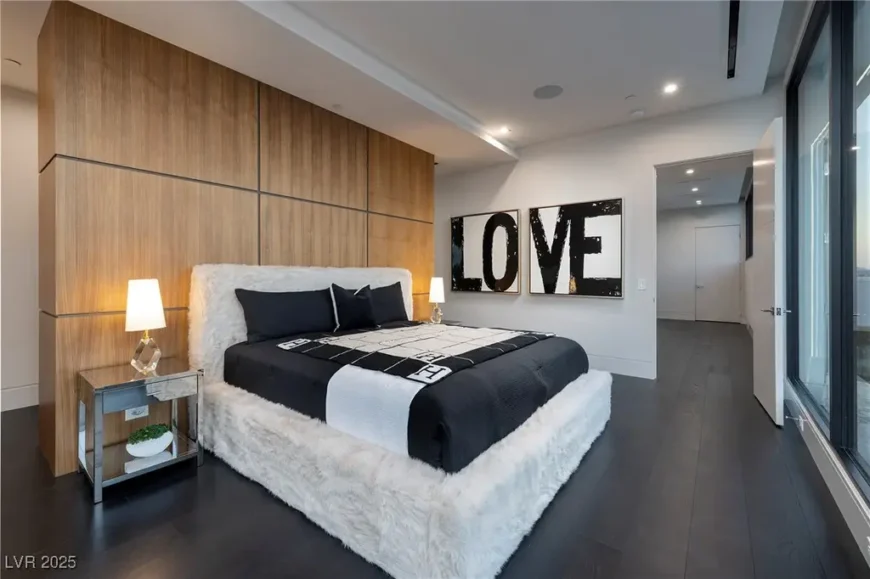
This room displays a large platform bed with a textured frame and monochrome bedding. A wood-paneled accent wall runs vertically behind the bed, continuing through to the adjacent hallway. Across from the bed, two framed lettered artworks are mounted side by side.
Bathroom
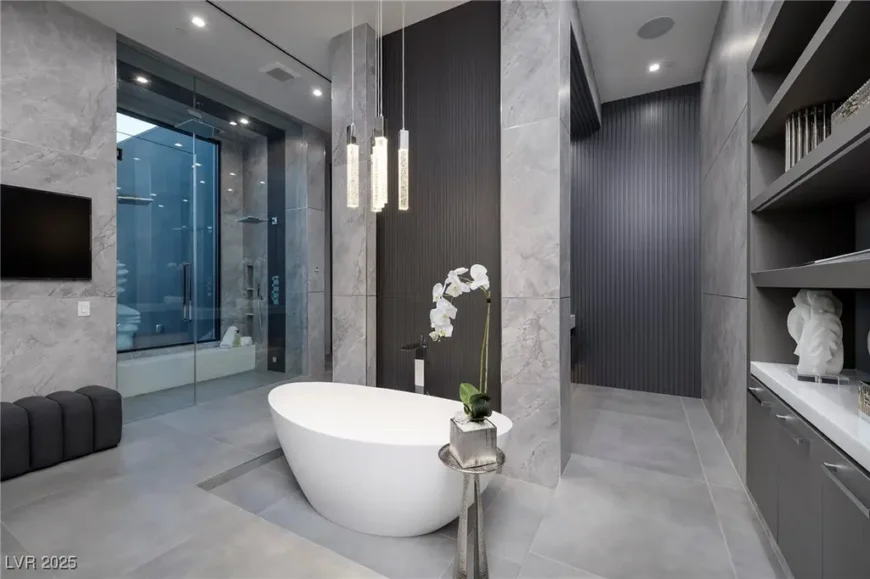
The bathroom includes a central freestanding tub set beneath pendant lighting and a tall black accent wall. A glass-enclosed walk-in shower spans the far end of the space with dual rainfall showerheads. Open shelving and a flat counter run along one side of the room.
Bathroom
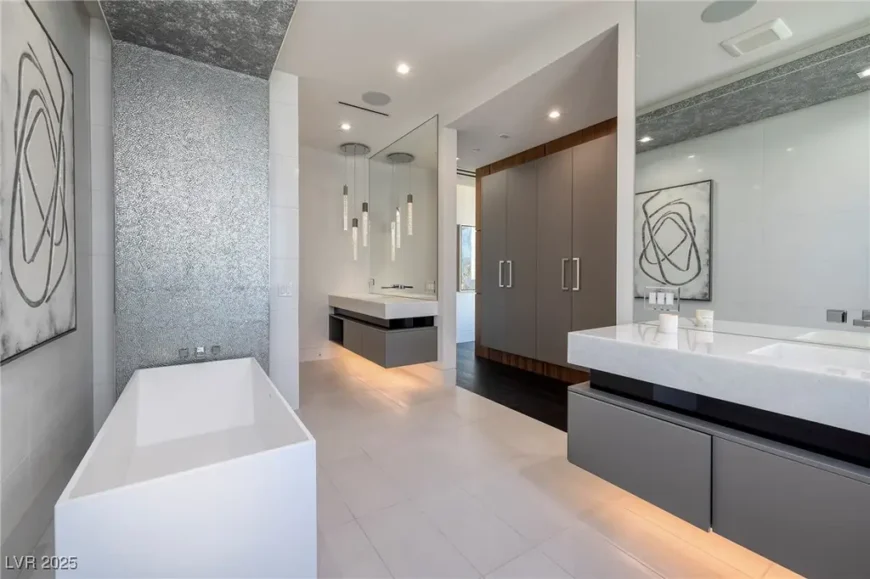
A pair of wall-mounted vanities sits across from each other under vertical lighting fixtures. A built-in soaking tub is positioned beside a tiled wall with metallic texture. Cabinetry with full-length handles separates the bathing and dressing sections of the room.
Powder Room
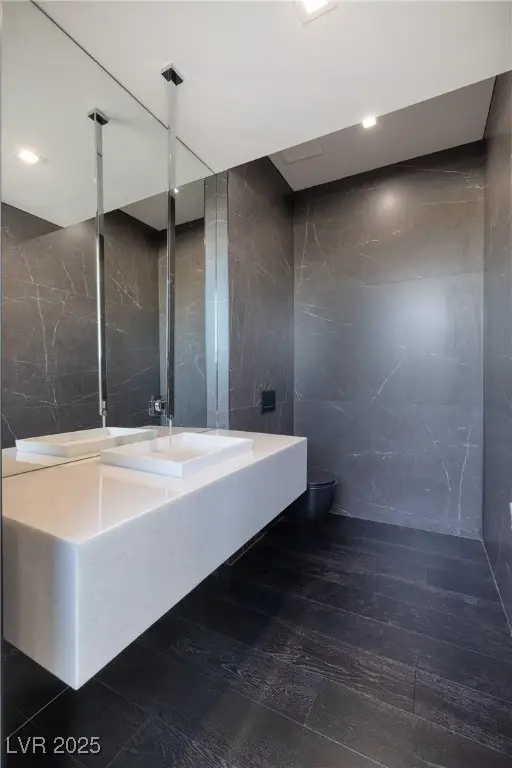
This powder room contains a rectangular sink basin set atop a floating vanity. Dark stone walls and floors create a monochrome backdrop for the vertical mirrors. A recessed ceiling light and slim fixtures brighten the space.
Powder Room
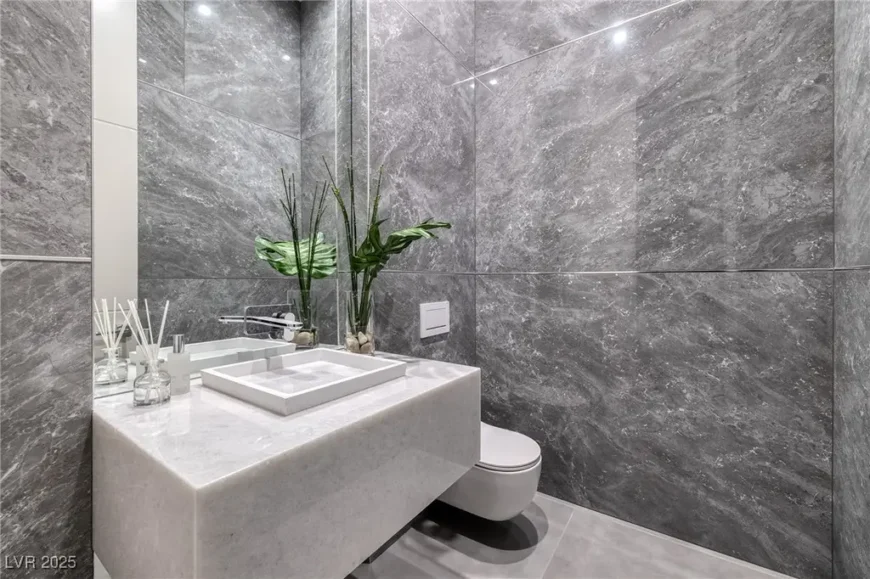
The powder room features floor-to-ceiling gray stone tile and a floating vanity with a rectangular vessel sink. A wall-mounted faucet and mirror run the full height of the room. Reeds and sculptural greenery sit at the back corner, adding dimension to the layout.
Massage Room
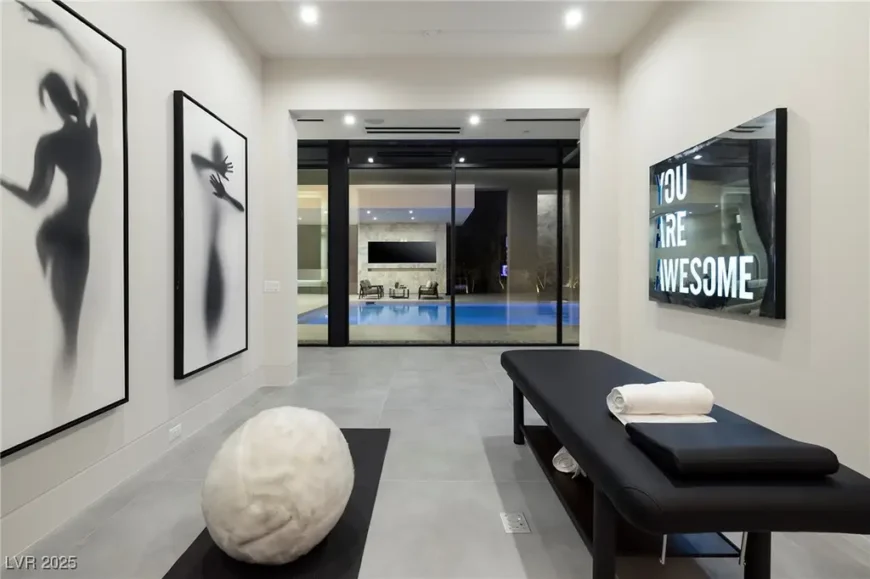
The massage room includes a padded black treatment table with storage underneath and a rolled towel on top. Wall-mounted artwork and a motivational light-up sign line the perimeter. Sliding glass doors open to an indoor pool area in direct view.
Outdoor Grill Area
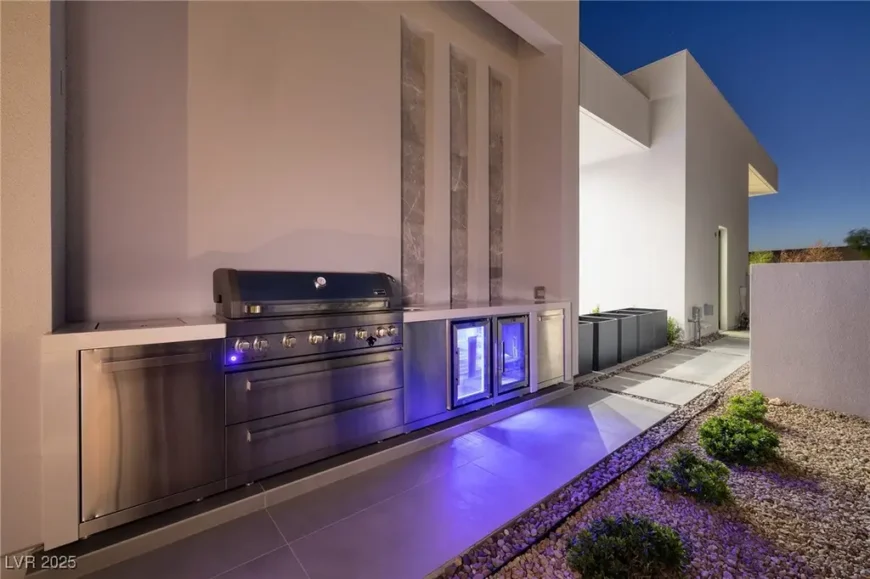
The outdoor kitchen offers a built-in stainless steel grill, undercounter fridge, and cabinet storage. Blue LED lights highlight the appliances and counter sections. A paved walkway runs along the right edge beside landscaped gravel beds.
Patio and Pool Area
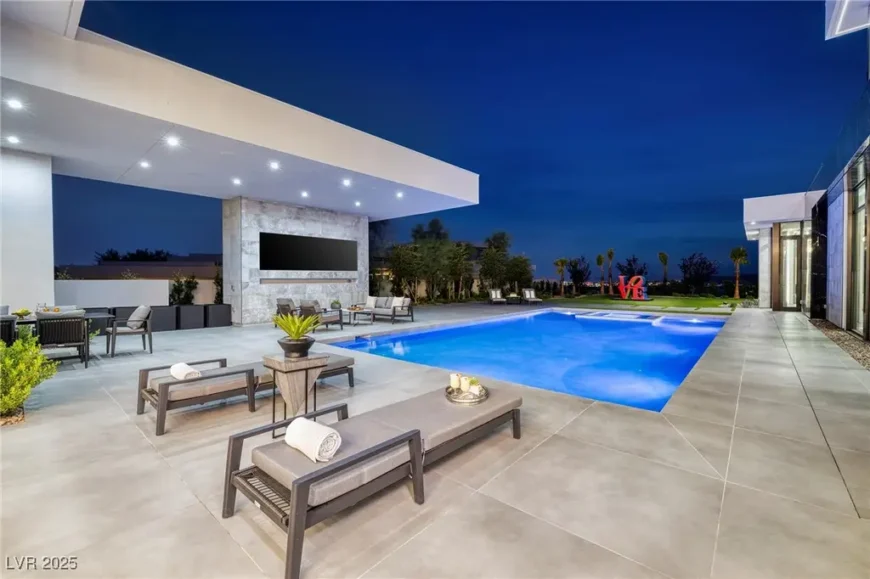
The poolside patio includes cushioned loungers with towels, a central seating area, and a wall-mounted TV above a stone surround. Recessed lighting lines the ceiling overhang. Planters and low-profile chairs are spread across the tiled surface.
Pool and Spa
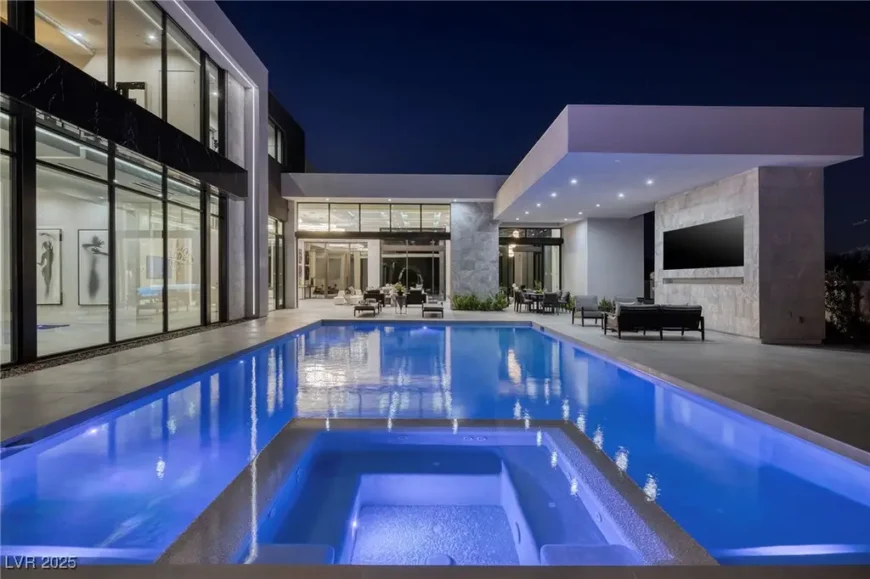
The pool features a square spa built into the shallow end with steps descending into the water. Lounge seating lines the far edge under a covered structure. Tall glass walls provide visibility into the home’s interior.
Side Pool Angle
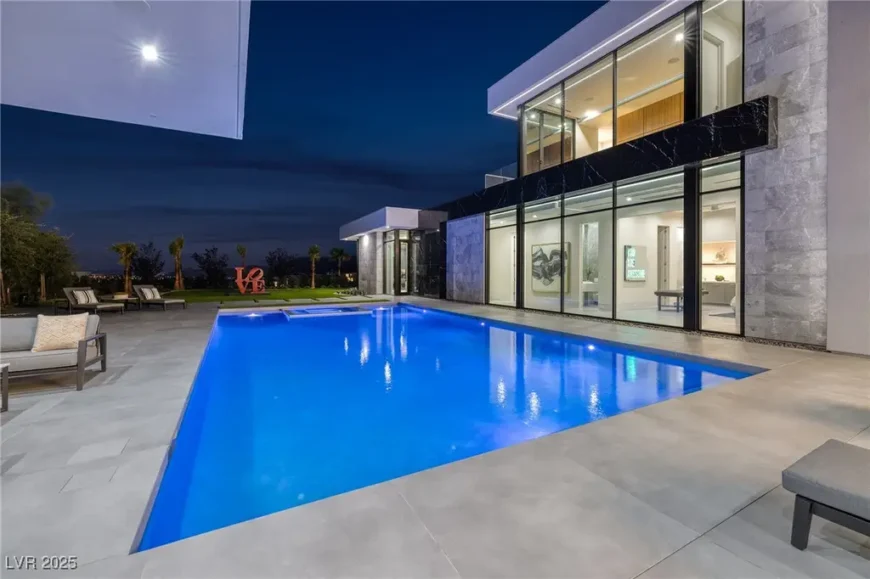
A side perspective shows the pool positioned next to full-height windows that reveal interior artwork and lighting. The backyard continues toward a sculptural “LOVE” installation near a manicured lawn. Several trees and chairs frame the grass perimeter.
Exterior View
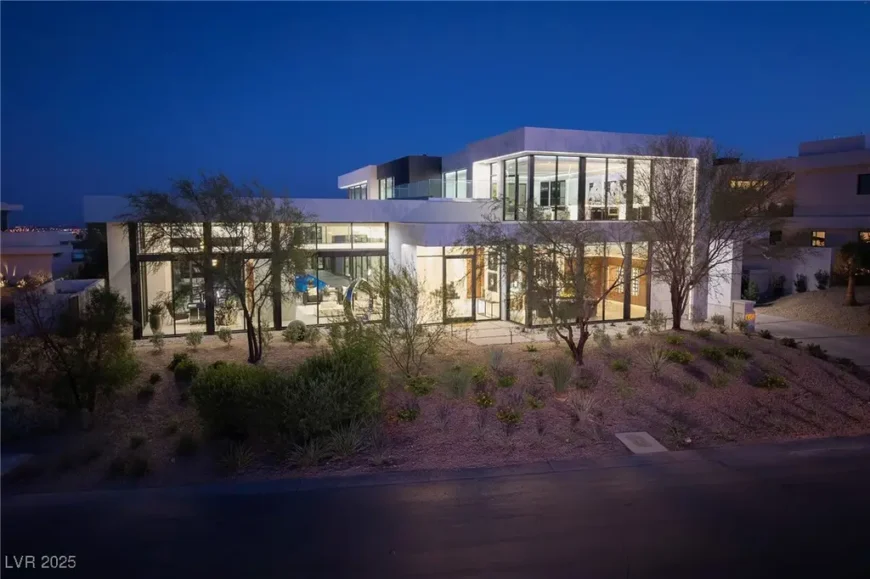
The exterior elevation captures both stories of the home with floor-to-ceiling windows wrapping the structure. Interior lighting highlights the main entry and living spaces inside. Desert landscaping fills the slope leading to the road.
Listing agent: Kristen Routh Silberman @ Douglas Elliman




