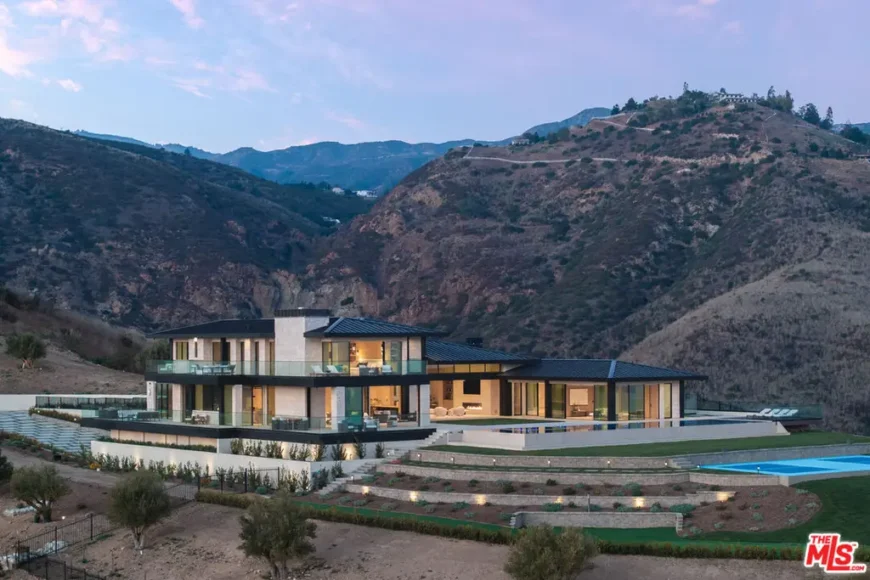
Designed to embrace Malibu’s coastal beauty, this 10,700-square-foot estate sits on nearly 21.5 acres and is offered at $42,900,000. Created by architect Brian Biglin, the 5-bed, 8-bath residence offers total privacy and sweeping ocean views from Santa Monica to Leo Carrillo Beach. Expansive glass walls and disappearing doors open the home to the outdoors, while a soaring great room, 100-foot gas fireplace, and refined natural finishes define its minimalist luxury.
The chef’s kitchen features Jurassic marble, premium appliances, and sleek cabinetry. Outdoor amenities include a 74-foot infinity pool, a spa, a putting green, a pickleball court, and multiple terraces. The primary suite consists of an 80-foot fireplace, spa-style bath, and private terrace. Additional features include a theater, office, gym, Himalayan salt sauna, Control4 automation, and a six-car garage, with approval for a future 5,000-square-foot guest house.
Where is Malibu, CA?
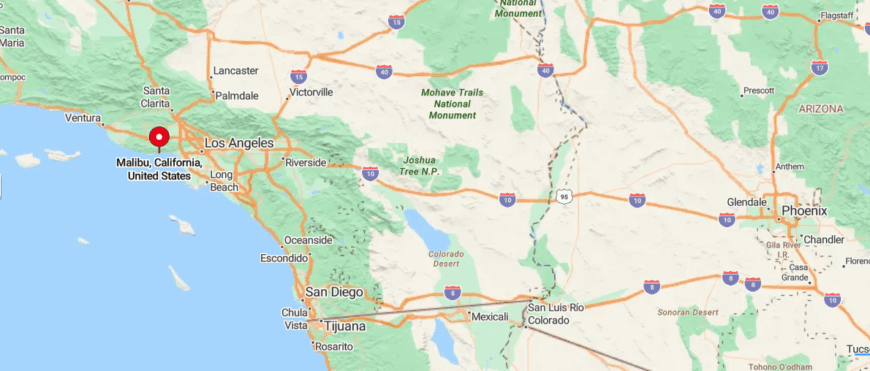
Malibu, California, is a coastal city along the Pacific Coast Highway, located approximately 30 miles west of downtown Los Angeles. Known for its stunning beaches, dramatic bluffs, and exclusive oceanfront estates, Malibu stretches along 21 scenic miles of coastline, making it a prime destination for surfers, celebrities, and nature enthusiasts alike.
The city lies just 20 miles east of Oxnard and about 25 miles from Santa Monica, offering easy access to both relaxed seaside living and urban amenities. Residents enjoy proximity to hiking trails in the Santa Monica Mountains, the Malibu Pier, and top-rated schools and wineries. With its blend of natural beauty and refined lifestyle, Malibu remains a sought-after enclave in Southern California.
Living Room
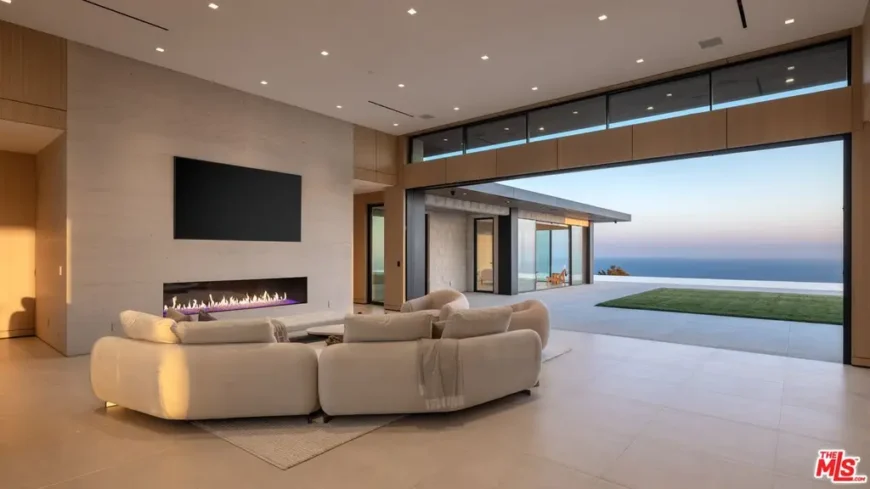
The living room features a sectional arranged around a modern linear fireplace installed beneath a flat-screen TV. Glass walls retract to connect the space to an outdoor terrace and lawn. Recessed lighting runs across the ceiling to maintain a clean layout.
Living Room
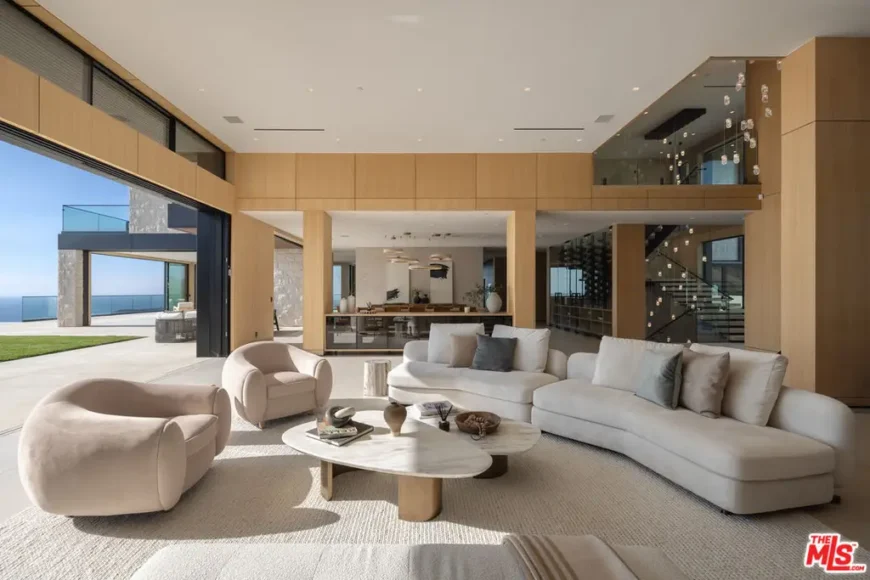
The central lounge is furnished with a large curved sectional and two armchairs positioned around a circular coffee table. Glass openings frame ocean views and slide open to merge with the exterior. Behind the lounge, a staircase with glass railing and suspended lights adds vertical connection to the home.
Dining Room
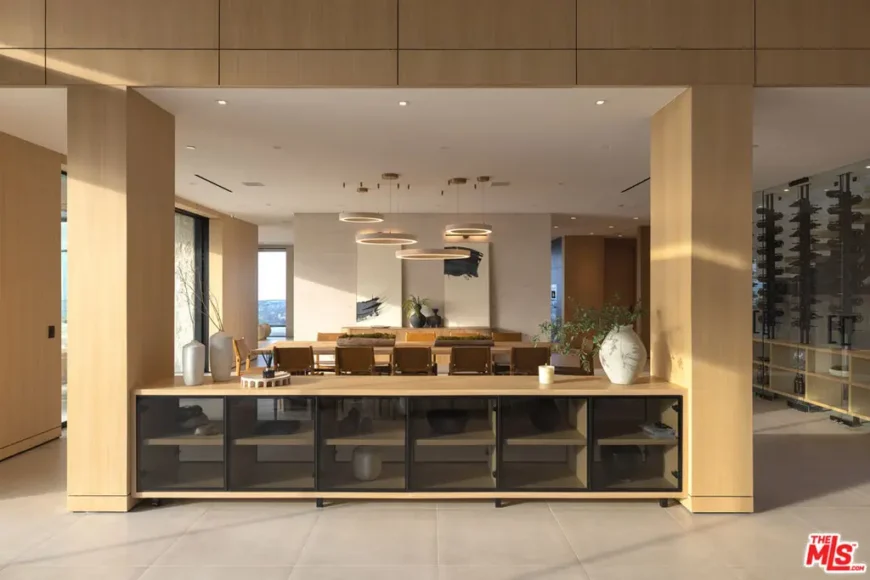
This dining area sits behind a glass-front console cabinet and is framed by open wall supports. A wood table with seating for twelve is illuminated by modern ring fixtures. Natural light filters through windows positioned along both sides of the room.
Dining Room
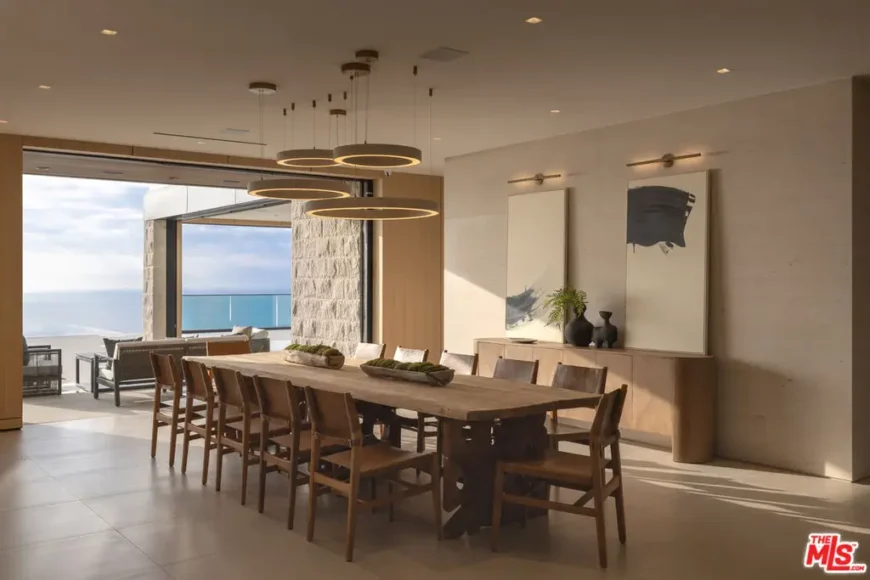
The dining space includes a long wood table surrounded by matching chairs beneath a set of five suspended light rings. A sliding door leads directly to the outdoor patio. Two wall-mounted artworks and a low sideboard complete the space.
Bar Area
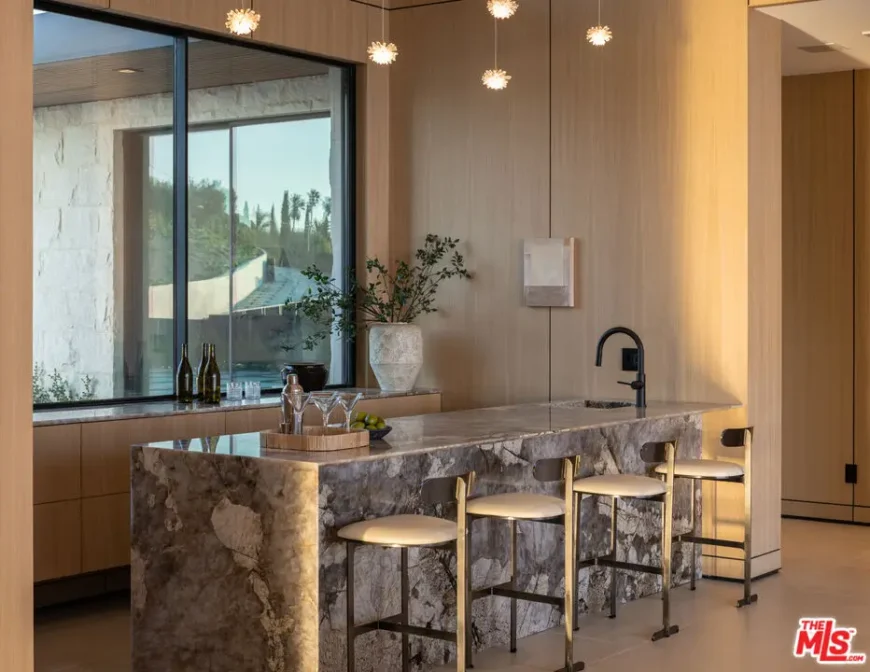
The wet bar area incorporates a marble slab counter with a waterfall edge and an integrated sink. Four stools line the front of the bar, and pendant lights hang overhead. A window behind the bar provides outdoor views and added daylight.
Wine Cellar
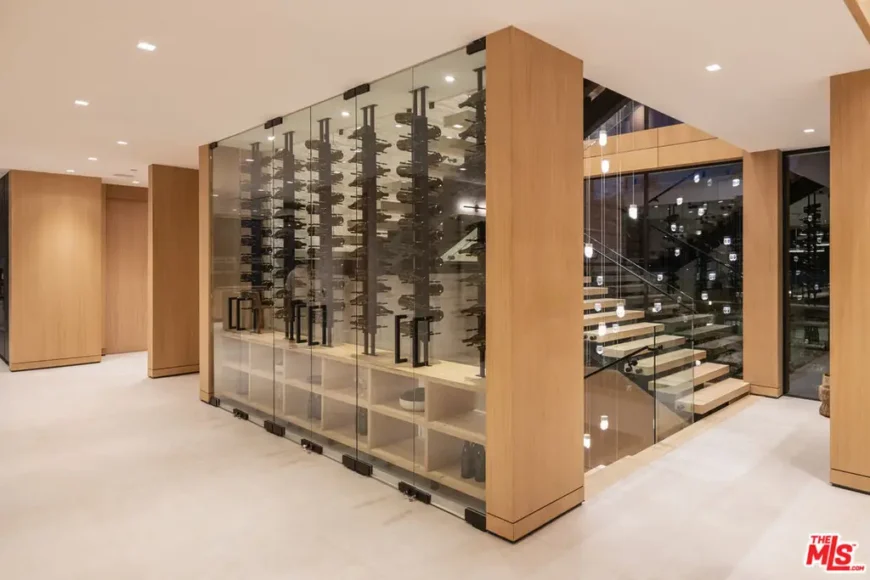
This interior space includes a floor-to-ceiling glass wine cellar with horizontal bottle storage racks. Adjacent to it, floating wooden stairs with glass railing lead to the upper level. Light-toned flooring and wood paneling continue through the hallway.
Sitting Room
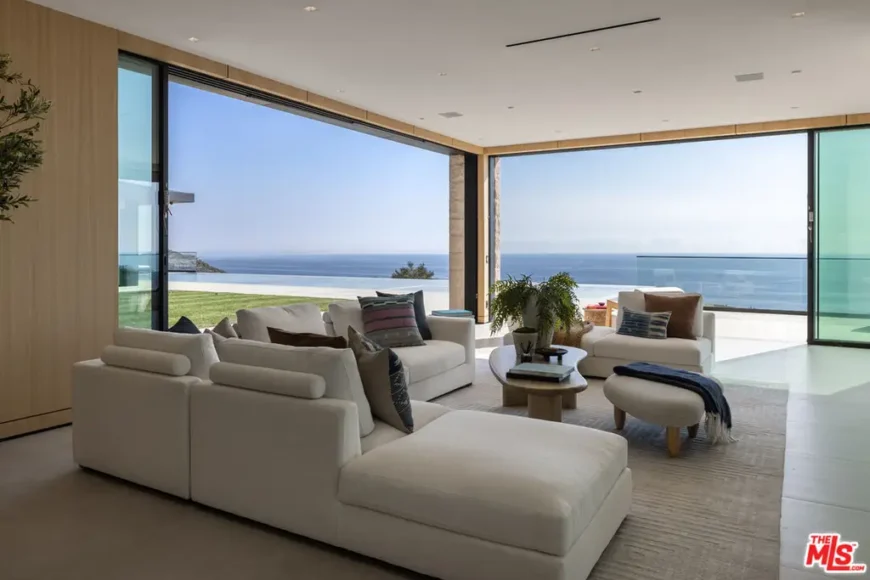
The sitting room includes modular sofas and a pair of lounge chairs arranged on a large area rug. Sliding glass doors open directly to an ocean-facing terrace. Light wood panels frame the ceiling and continue along the left wall.
Home Office
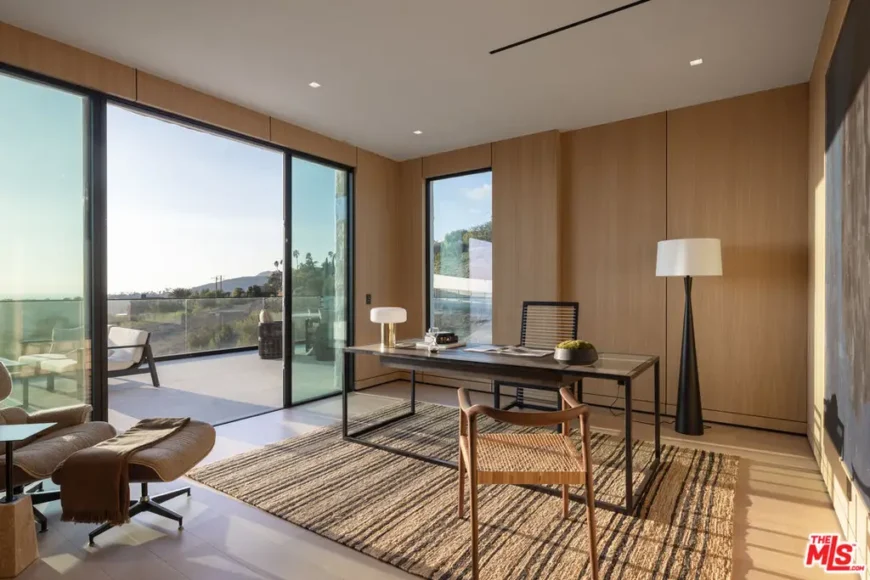
This office contains a black-framed desk, a woven area rug, and a modern chair positioned to face sliding glass doors. Two walls of glass open to the patio and offer views of the coastline. A lounge chair and lamp fill the adjacent corner.
Stair Hall
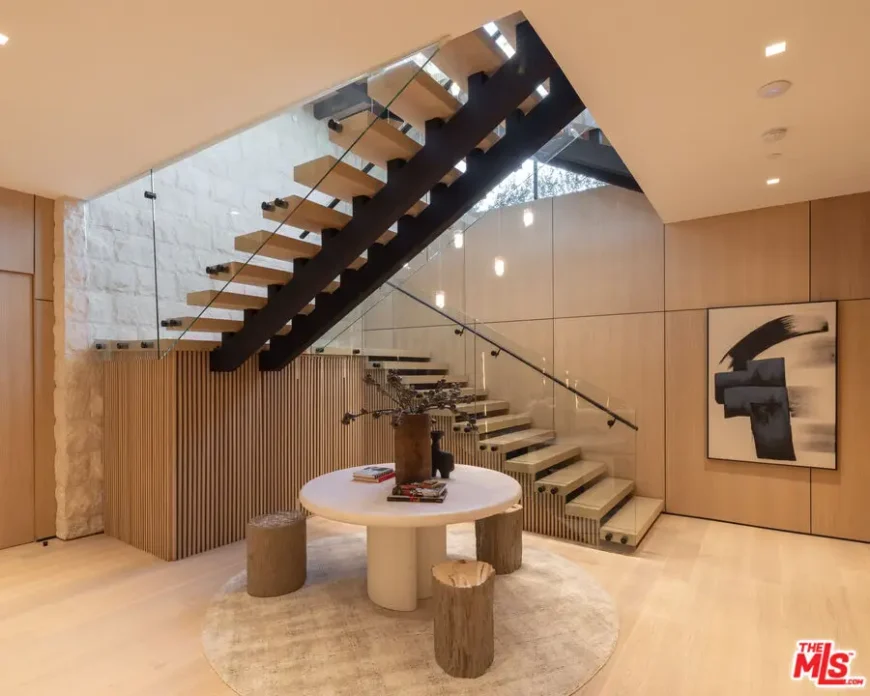
The stair hall centers around a round table set atop a neutral-toned rug with two stools beside it. A modern staircase with exposed treads and glass railing curves above. Vertical slat wood paneling lines the base wall beneath the steps.
Primary Bedroom

The primary bedroom features a low platform bed placed against a full wood-paneled wall and is flanked by hanging pendant lights. A wall-mounted fireplace sits beneath a built-in television across from a chaise and two lounge chairs. Floor-to-ceiling glass panels open to a private terrace facing the ocean.
Bedroom

This bedroom includes a bed centered beneath a framed wall piece and positioned between matching nightstands. A single window spans the wall across from the foot of the bed, offering a hillside view. A cushioned armchair and small round table fill the corner beside the wood-paneled closet.
Bedroom
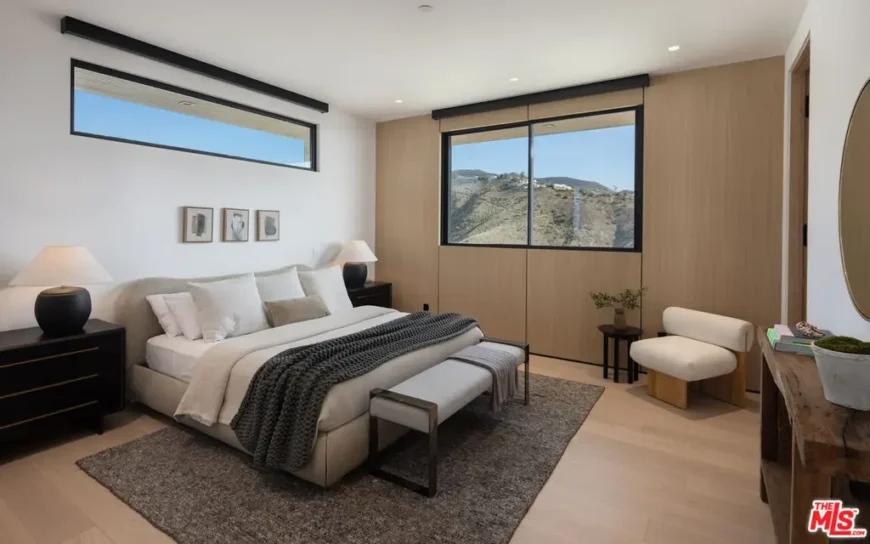
This bedroom presents a bed positioned beneath a horizontal clerestory window and centered on a large picture window. A pair of dark nightstands with matching table lamps flank the bed. A low chair and table are placed near the opposite wall, adjacent to a console.
Bedroom

This bedroom opens directly to a balcony through sliding glass doors. A platform bed sits beneath two horizontal windows, accompanied by bedside tables and reading lamps. A desk and chair are placed near the door, facing the ocean view.
Primary Bathroom

The primary bathroom contains two floating vanities beneath pendant lighting, each with vessel sinks and wall-mounted mirrors. A freestanding bathtub sits in front of a large glass wall overlooking the balcony. A walk-in shower with a glass enclosure stands at the far end of the space.
Bathroom

This bathroom centers around a white soaking tub set in front of glass sliders that open to an ocean-facing balcony. A built-in vanity with a mirror and stool occupies one corner. A separate walk-in shower is visible along the side wall.
Powder Room
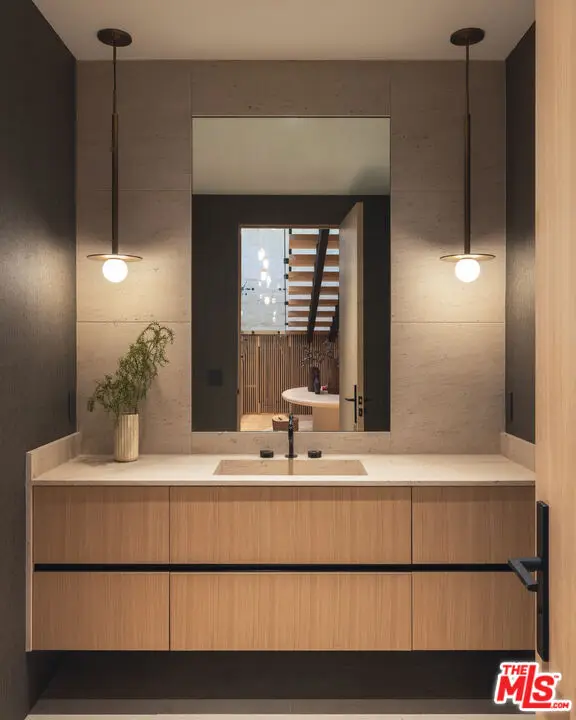
The powder room contains a single rectangular sink mounted in a floating wood cabinet with under-lighting. A vertical mirror is positioned between two drop-down globe lights. A narrow view through the doorway reveals a staircase beyond.
Shower Room

The shower room is clad entirely in bookmatched stone with dramatic veining and a built-in bench. A rain showerhead and a wall-mounted handheld shower fixture are installed along one wall. Towels are folded neatly at one end of the bench.
Sauna
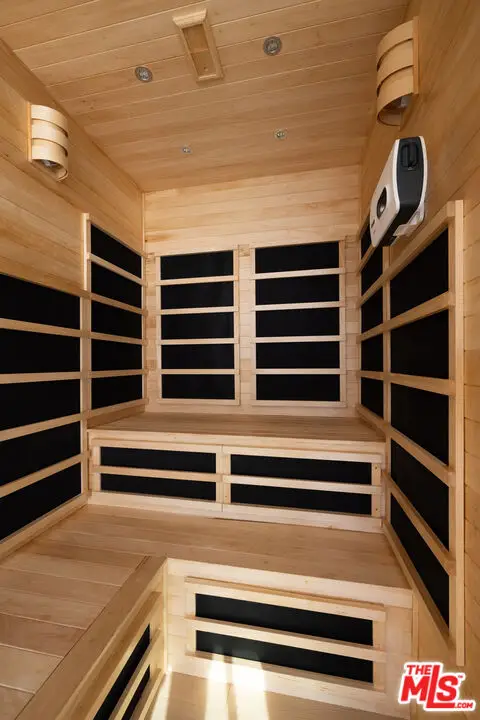
The sauna features tiered bench seating constructed in light wood, surrounded by vertical black paneling. Heating elements are mounted near the ceiling, and a digital control unit is affixed to the wall. Slatted wooden walls line the upper and lower sections.
Walk-In Closet

The walk-in closet includes full-height glass cabinetry with interior lighting and integrated drawers. A cushioned bench is placed at the midpoint along one side. Wood flooring runs the full length, bordered by uniform display shelving.
Theater Room

The theater room includes a projection screen set against a padded acoustic wall, with a mounted projector overhead. Lounge seating is arranged around a coffee table, while recessed lighting highlights the perimeter. A built-in bar with shelving and a mini fridge is positioned to the right.
Patio
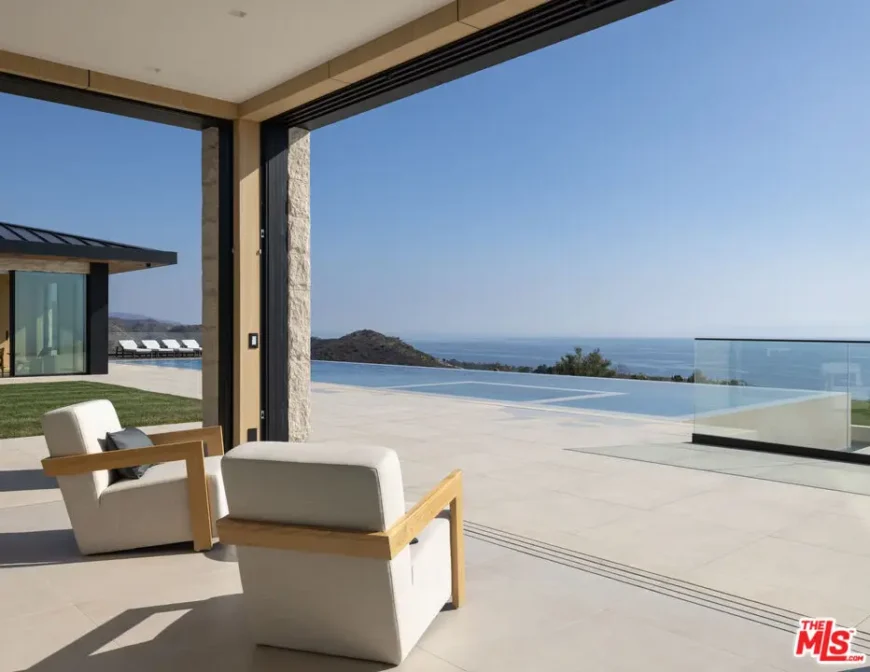
The patio features two armchairs with wooden frames facing an infinity-edge pool. A clear glass barrier separates the seating area from the ocean view. Sliding panels open up to create a continuous indoor-outdoor space.
Backyard

The backyard shows an open lawn bordered by glass railings and stone pillars. An outdoor lounge with a TV and sectional is situated beneath the second-story overhang. Uplights and ceiling fixtures provide illumination across the space.
Infinity Pool
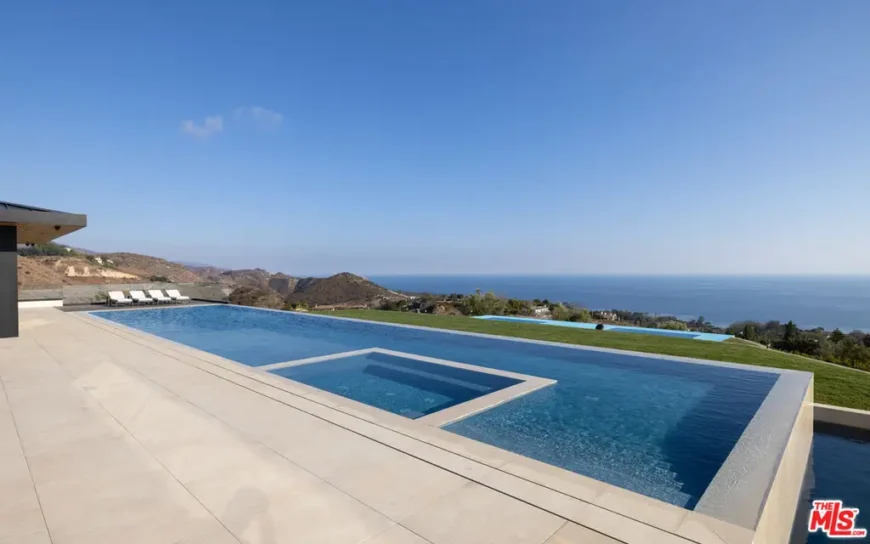
The pool area contains a rectangular spa positioned within the larger swimming pool. Stone tiles border the pool, and loungers line the far edge. The view extends toward rolling hills and the ocean.
Rear Exterior
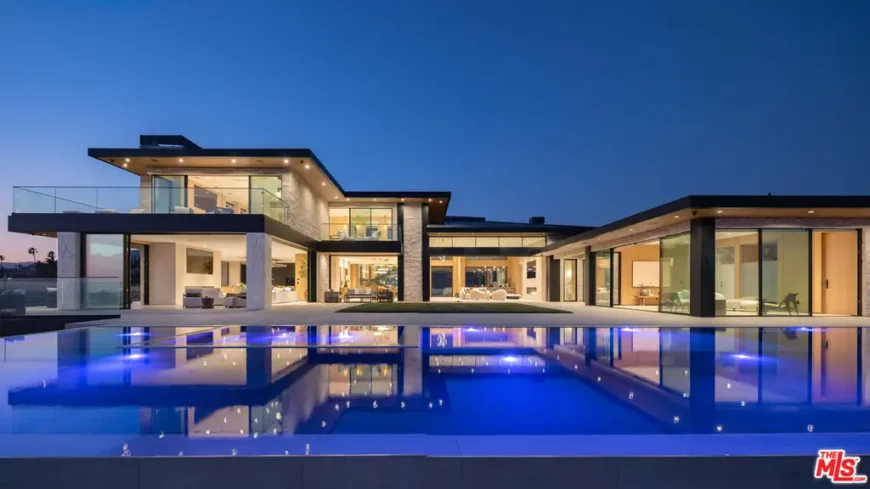
The exterior is illuminated with interior lights reflecting off the surface of the swimming pool. Multiple glass balcony enclosures and open walkways form the layout. The home’s flat rooflines and tiered configuration span across the width of the frame.
Driveway Entry
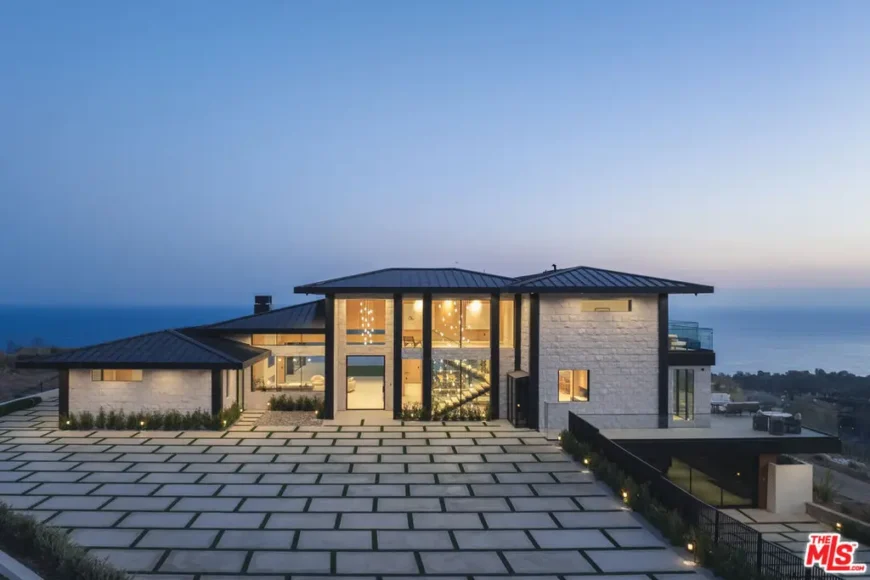
The driveway features a grid-style layout with inlaid grass sections and leads to the glass double-door entry. Vertical windows provide a view through the interior staircase. Flanking wings of the structure extend to both sides.
Rear View with Pickleball Court

The full rear elevation includes a multi-level lawn with a pickleball court on the lowest terrace. The home’s full-glass façade reveals illuminated interior spaces. Retaining walls and steps frame the landscape design.
Rear View

This view shows the property during daylight, with both upper and lower patios visible through expansive glass openings. A rectangular pool runs parallel to the home, and landscaped areas edge the green lawn. Adjacent homes sit across the ridge in the background.
Aerial View
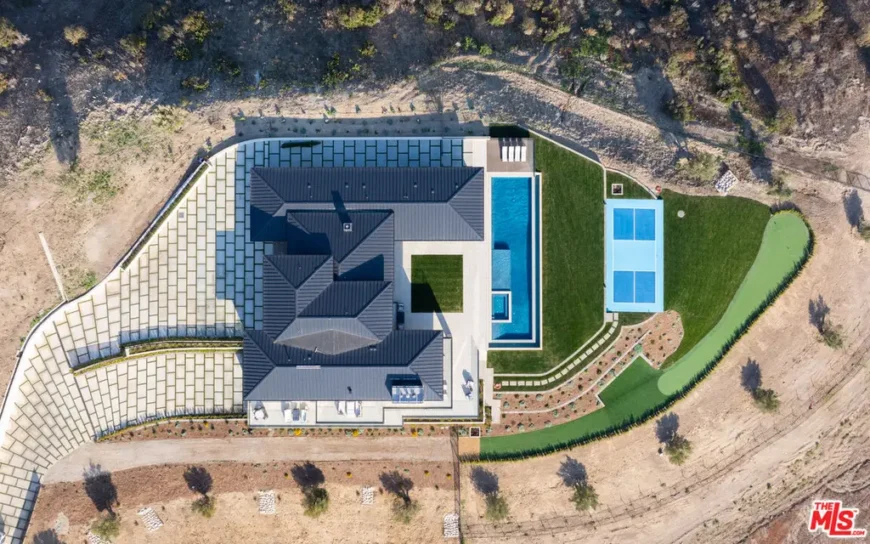
The aerial overhead displays the layout of the house, with the pool and spa centered along the rear axis. A tennis court is located on the far end of the lawn, while a curved driveway wraps around the front. Terraced garden beds and walkways follow the shape of the hillside.
Listing agent: Mauricio Umansky, Christopher Cortazzo @ The Agency, Compass, info provided by Coldwell Banker Realty






