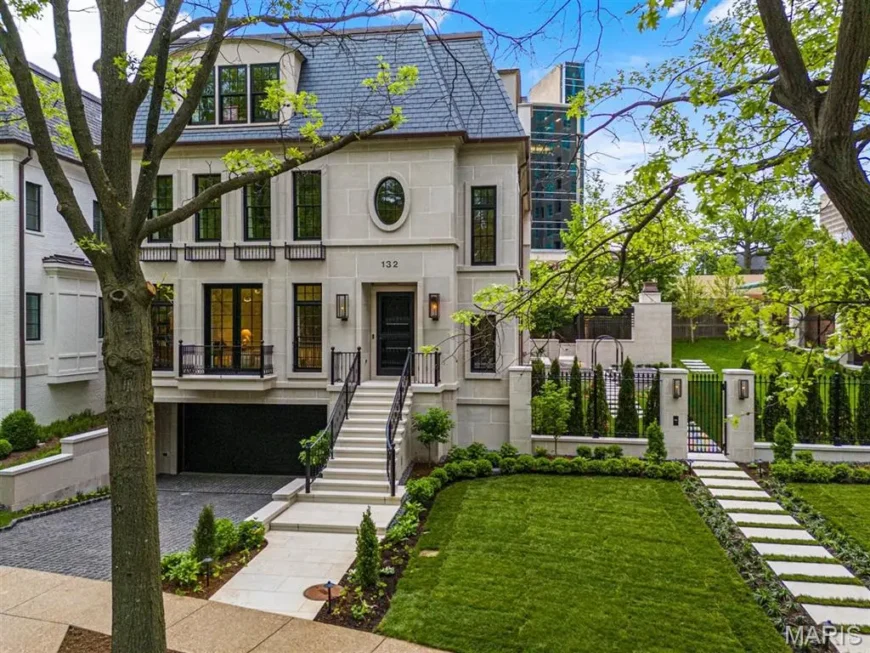
Set in the heart of Clayton and listed at $9,950,000, this 7,383 sq. ft. home offers 4 bedrooms, 7 bathrooms, and a lifestyle of refined comfort just steps from art, dining, and boutique shopping. French white oak floors, sculptural lighting by Ochre and Lindsay Adelman, and a full Lutron Alisse system shape a living experience both intuitive and indulgent. Entertain effortlessly from a chef’s kitchen clad in Moroccan limestone with Sub-Zero and Wolf appliances, or retreat to a hidden scullery for seamless hosting.
Wellness is built into daily living with a Technogym, infrared sauna, and cold plunge spa. Heated cobblestone paths lead to private gardens, an alfresco kitchen, and architectural patios wrapped in Valders stone. With an Inclinator elevator and Control4 automation, every detail quietly whispers luxury—just beyond your front door lies the city’s cultural heartbeat.
Where is Clayton, MO?

Clayton, Missouri, is an affluent suburb located just west of downtown St. Louis, approximately 10 miles from the city center. As the county seat of St. Louis County, it serves as a major business and legal hub, with a skyline filled with corporate offices, law firms, and luxury residential buildings.
Clayton is known for its walkable neighborhoods, art galleries, and upscale restaurants, particularly around the Central Business District. Residents enjoy proximity to Forest Park, Washington University, and Lambert-St. Louis International Airport (about 15 minutes away), making it a sought-after location for professionals, academics, and families who want suburban ease with urban access.
Living Room

This living room arranges a curved sectional around a circular coffee table facing a fireplace and wall-mounted television. A bar with a slatted front and three stools spans the rear wall beside two windows. A swivel chair and floor lamp complete the seating group on the area rug.
Dining Room

The dining room centers a marble table with eight upholstered armchairs under a multi-pendant chandelier. A large artwork leans against the wall opposite a window lined with drapery. A sideboard runs below the windows for storage and serving.
Kitchen

This kitchen positions a stone-topped island with four stools in front of full-height cabinets. Integrated refrigeration aligns with the cabinetry, while a range and stone hood occupy the back wall. Pendant lights hang over the island, and a pot filler mounts above the cooktop.
Library

The library lines one wall with built-in shelves and cabinets framing a central desk. French doors open to a balcony and admit daylight across the room. A tufted sofa and marble coffee table shape a reading area on the rug.
Stair Hall

The stair hall places open risers and metal balusters along one side above a runner. A console table with a mirror fits beneath the landing and holds a vase and sculpture. Wall art and a ring chandelier add interest to the corridor.
Primary Bedroom

This primary bedroom features a canopy bed against the far wall between two nightstands with globe lamps. Twin chaise lounges align in front of a row of windows dressed with drapery. A metal light fixture hangs centrally over the carpet.
Spa Bath

The spa bath encloses a sunken stainless soaking tub within stone walls and floor. Recessed fixtures wash the surfaces while pendant lights flank the tub. A glass partition separates the bathing area from the rest of the suite outside the frame.
Outdoor Lounge

The outdoor lounge sets tiled steps leading to a covered seating area with fireplace and a wall-mounted television. An adjacent station incorporates a pizza oven, sink, and cabinetry beneath a pergola. Stacked firewood stores neatly beside the cooking zone.
Garden Walk

This garden walk arranges stepping-stone pavers through lawn to raised planting beds framed in stone. A pergola structure terminates the axis and shelters a fireplace opposite bench seating. Perimeter fencing and trees screen the yard from adjacent properties.
Front Elevation

The front elevation displays a stone façade with tall windows above a street-level garage. A stairway ascends to the main entrance, flanked by metal railings. Dormer windows punctuate the roof above the third level.
Listing agent: John Ryan, Talena Floyd @ Coldwell Banker Realty – Gundaker, info provided by Coldwell Banker Realty






