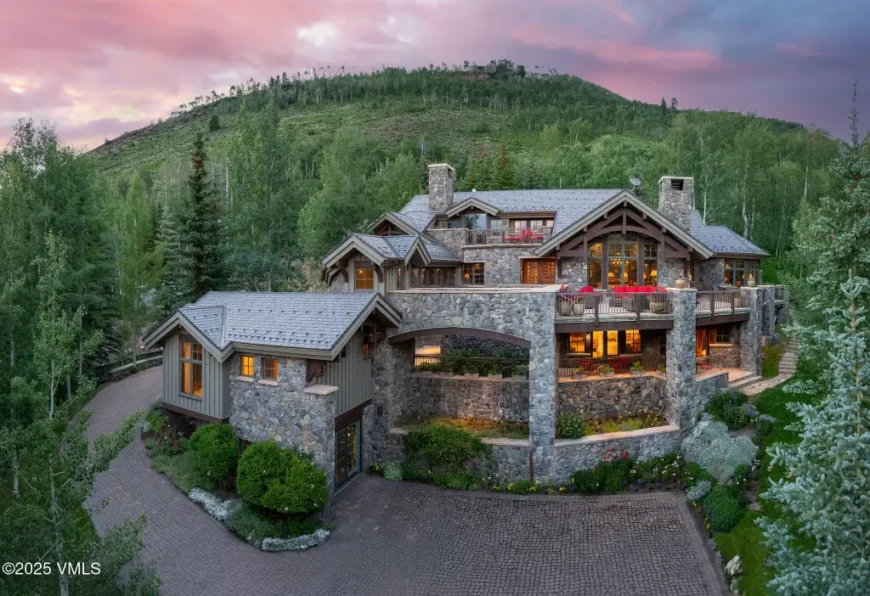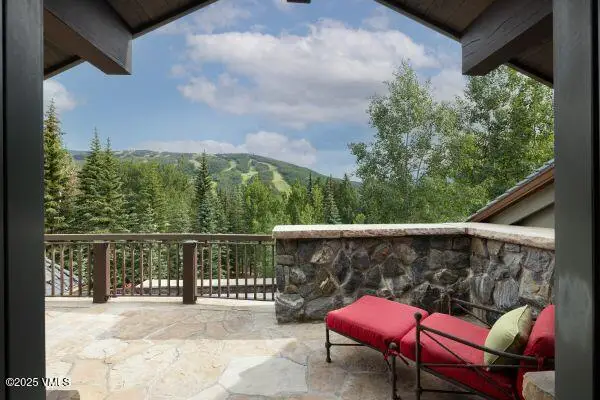
Framed by forest and mountain views in Vail, CO, this 6,822 sq. ft. estate is listed at $13,700,000 with 5 bedrooms and 6 bathrooms. Architect Jim Morter’s design blends Highland character with Alpine elegance through custom stonework, wood beams, and hand-forged fixtures. A breezeway leads to a private guest suite, tucked beside the National Forest.
Inside, a great room opens to multiple flagstone patios with Vail Mountain views, while mature gardens and a heated motor court enhance the grounds. The layout includes a chef’s kitchen, vaulted entertaining spaces, and warm, intimate bedrooms. A membership to the Vail Mountain Club provides exclusive ski access, valet service, and après-ski amenities minutes away.
Where is Vail, CO?

Vail, Colorado is a premier alpine resort town nestled in the heart of the Rocky Mountains, about 100 miles west of Denver via I-70. Known for Vail Ski Resort—one of the largest in the U.S.—the town is a year-round destination offering world-class skiing, snowboarding, hiking, and mountain biking.
The European-inspired village features cobblestone streets, upscale boutiques, art galleries, and gourmet restaurants. With scenic Gore Creek winding through and easy access to Eagle County Regional Airport (just 35 miles away), Vail offers a perfect blend of mountain adventure and refined leisure.
Living Room

The living room arranges three sectional sofas around a square wood coffee table placed on a patterned rug. A fireplace set in a stone wall anchors the space, with built-in wood beams spanning the vaulted ceiling. Wall-mounted mirrors and floral arrangements add visual balance on either side of the central seating area.
Living Room

The living room includes a two-sided sectional layout centered beneath a chandelier and surrounded by large windows. Stone walls frame the fireplace, while the rear wall features double-height glass panes that face a tree-lined deck. A media cabinet and television sit opposite the primary seating zone.
Dining Room

The dining room holds a round table positioned under a wagon-wheel chandelier and surrounded by six plaid-upholstered chairs. Floor-to-ceiling windows wrap the octagonal room, providing views of the surrounding trees. French doors open into the main living space from both sides.
Kitchen

The kitchen displays a central island with seating for two and built-in cabinetry with carved detailing. Dual ovens are integrated into a tall cabinet wall, while pendant lighting runs above the island workspace. The cooking area includes a stone-framed range opening with open sightlines into the adjacent room.
Breakfast Nook

The breakfast nook includes a glass-top table set between two floral-upholstered armchairs and four curved side chairs. Windows line three sides of the octagonal space, and a five-light pendant fixture hangs above the table. Built-in shelving displays tableware along the rear wall.
Den

The den features a built-in shelving wall behind a set of pink armchairs and a small ottoman used as a coffee table. A fireplace sits flush against a stone wall, opposite a carved wood-paneled accent with an art light above. Multiple lamps provide lighting throughout the room.
Primary Bedroom

The primary bedroom includes a four-poster bed placed between two structural columns with built-in shelving. A cushioned bench sits at the foot of the bed, while a wide dresser stretches below the windows. The vaulted ceiling incorporates visible beams with recessed lighting above.
Bedroom

The second bedroom places a bed against the far wall beneath two wall-mounted lamps, with a nightstand and chair positioned near the corner. A television is mounted above a lamp-lit side table next to French doors. The doors lead to a covered outdoor balcony with forest views.
Bedroom

The third bedroom contains a canopied bed facing French doors that open to a balcony. A single armchair rests beneath one of the two windows that wrap the corner of the room. A ceiling fan hangs from the exposed beams overhead.
Bedroom

The bedroom includes a ceiling fan above the bed and a pair of windows with white curtains. A pair of armchairs and a side table sit near a wall of windows. An area rug anchors the bed with wood trim framing the surrounding doorways.
Bunk Room

The bunk room contains four built-in beds with ladders and red-and-white patterned bedding. A set of glass doors opens to an outdoor balcony with seating. Open shelving runs along the headboards and the walls are finished in vertical wood paneling.
Primary Bathroom

The bathroom features a soaking tub installed beneath a set of corner windows and surrounded by built-in cabinetry. Dual vanities face each other across the hardwood floor, each with a mounted mirror and counter space. A walk-in shower sits behind a partial wall next to the towel rack.
Media Room

The media room centers on a dark sectional arranged in a U-shape around a wooden hexagonal coffee table. Built-in cabinetry lines one wall with a lamp placed on the surface. A row of clerestory windows spans the back of the room, positioned above two pieces of wall art.
Outdoor Lounge

The outdoor lounge area includes a sectional and chairs with red cushions surrounding a rectangular coffee table. Potted plants line the perimeter of the stone patio and the railing encloses the space above the forested slope. A covered portion of the home shades part of the seating area.
Upper Deck

The upper deck presents a stone terrace with an upholstered chaise positioned at the edge. A low stone wall borders the edge overlooking the treetops. The gable roofline above frames the mountain views in the distance.
Hallway

The glass hallway spans the length of the upper floor with windows running along both sides. Slate tile flooring extends toward a wooden stairway landing at the end of the corridor. Wood trim surrounds each window, with black latches securing the lower panels.
Aerial View

The exterior shows a multi-level stone residence built with overlapping gable roofs and several chimney stacks. Two terraces appear off the main living spaces, each furnished with seating and bordered by planters. Paved pathways connect the house to the forested landscape.
Aerial View

From above the tree canopy, the property reveals its tiered design with interconnected wings and decks. Red-cushioned seating appears across several outdoor spaces with additional furniture lining the smaller balconies. The stone and shingle finishes wrap around all visible elevations.
Aerial View

A top-down view captures the entire footprint of the home, showing multiple rooflines and surrounding stone terraces. A curved driveway loops toward the main entrance with dense trees covering the perimeter. Patio furniture appears on both the main and upper levels, and a hot tub is located at the far right edge.
Listing agent: John R Tyler, Lindsay Bruce @ Slifer Smith & Frampton – 281 Bridge Street, info provided by Coldwell Banker Realty






