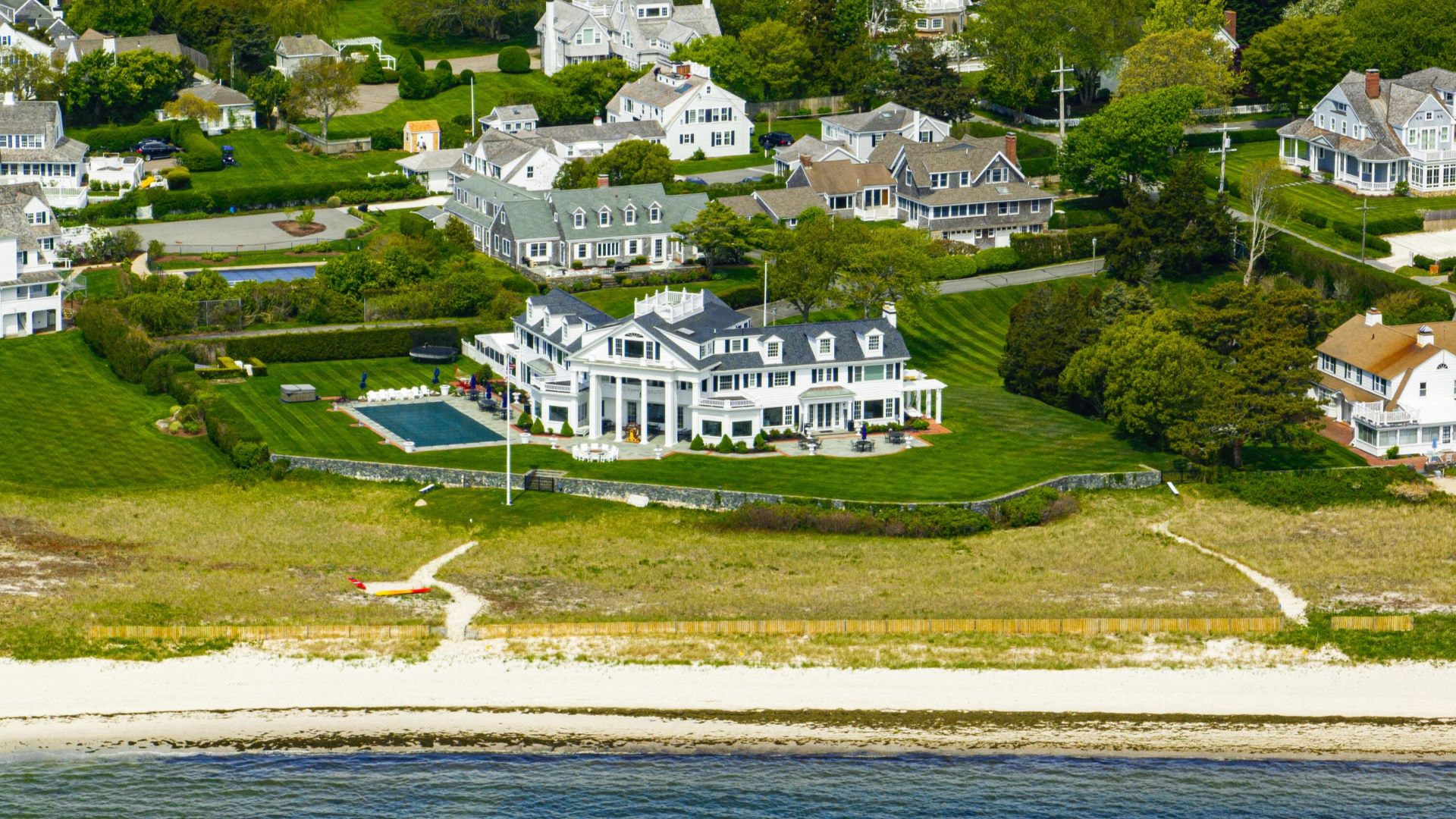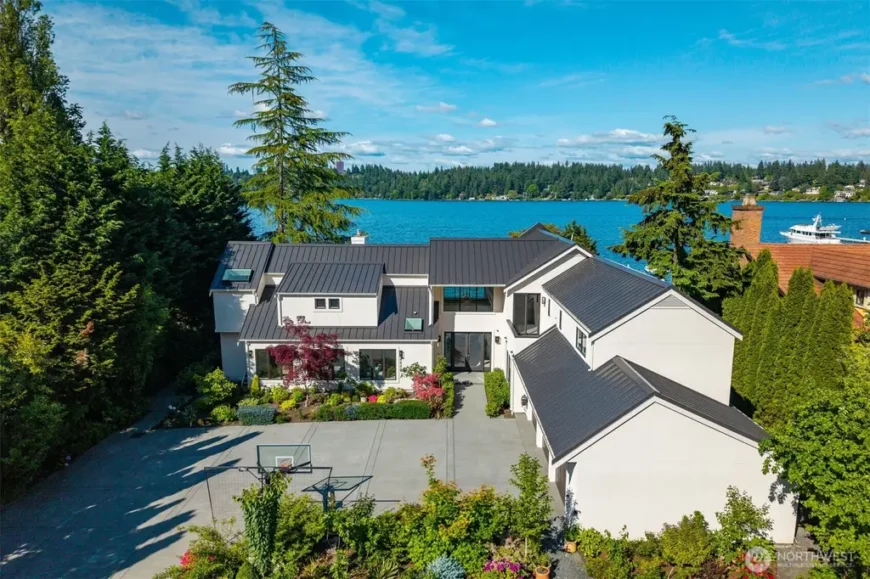
Blending contemporary design with lakefront views, this $10,980,000 Mercer Island home offers 5 bedrooms, 5 bathrooms, and 5,709 sq. ft. on a 15,059 sq. ft. lot. Expansive glass walls fill the interior with natural light, highlighting open-concept living spaces, a modern chef’s kitchen, and seamless indoor-outdoor flow. The layout is designed for both privacy and entertaining, with spacious gathering areas and refined finishes throughout.
The primary suite boasts a spa-style bath, a walk-in closet, and a private terrace overlooking the lake. Additional highlights include a media room, a home office, and guest accommodations. Outdoor amenities provide multiple lounge areas, a dining terrace, landscaped grounds, and direct water access, offering a complete waterfront lifestyle in one of Mercer Island’s most sought-after settings.
Where is Mercer Island, WA?
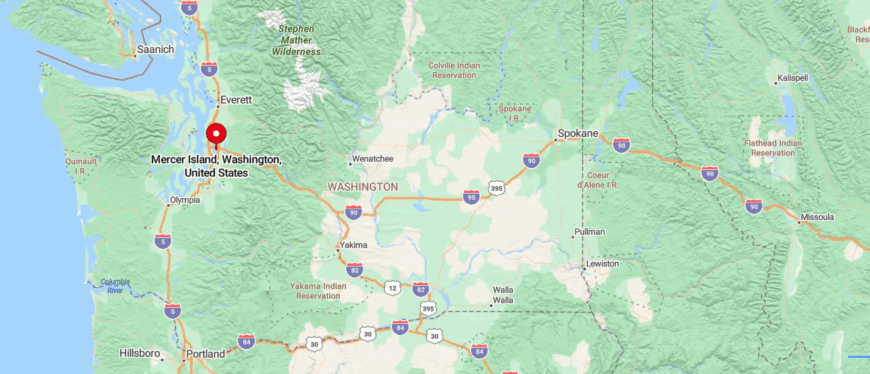
Mercer Island is a residential island community located in the middle of Lake Washington, connected to Seattle and Bellevue by Interstate 90. Just 6 miles from downtown Seattle and 5 miles from downtown Bellevue, the island offers a peaceful setting with quick access to major employment hubs and cultural attractions.
Known for its lakefront estates, top-ranked schools, and green spaces, Mercer Island blends suburban comfort with urban connectivity. The island features multiple waterfront parks, a walkable town center, and a network of scenic trails. With its combination of privacy, natural beauty, and central location, it remains one of the most sought-after communities in the Seattle metro area.
Living Room

The living area includes three overhead skylights and full-height glass doors that open to the lakefront patio. A circular mirror hangs above a fireplace insert framed in pale wood. A coffee table with books and candles sits between two cushioned chairs and a round-back lounge chair.
Living Room
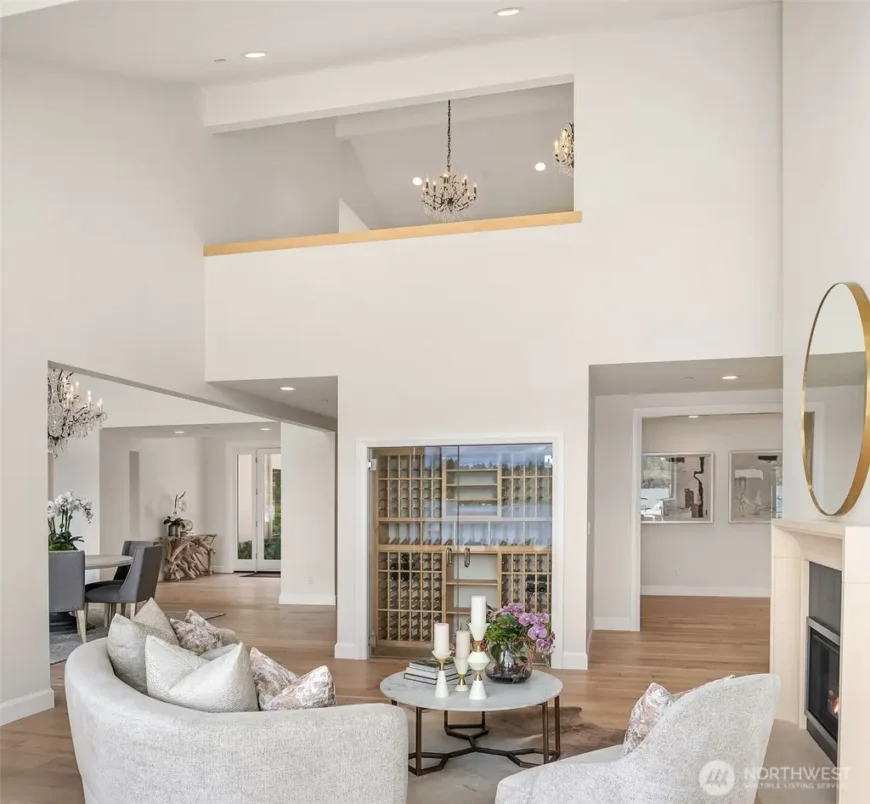
The layout connects the main seating area to a dining room and a wine display cabinet with glass doors. A second chandelier hangs above the upper hallway, partially visible from the ground floor. A doorway leads to a hall lined with framed artwork, and open sightlines extend through several rooms.
Formal Sitting Area

Two sofas face each other with a rectangular coffee table positioned between them. The fireplace wall rises two stories and features a minimalist, uninterrupted marble surface. Large windows flank the room on both sides, allowing natural light to fill the space.
Dining Area
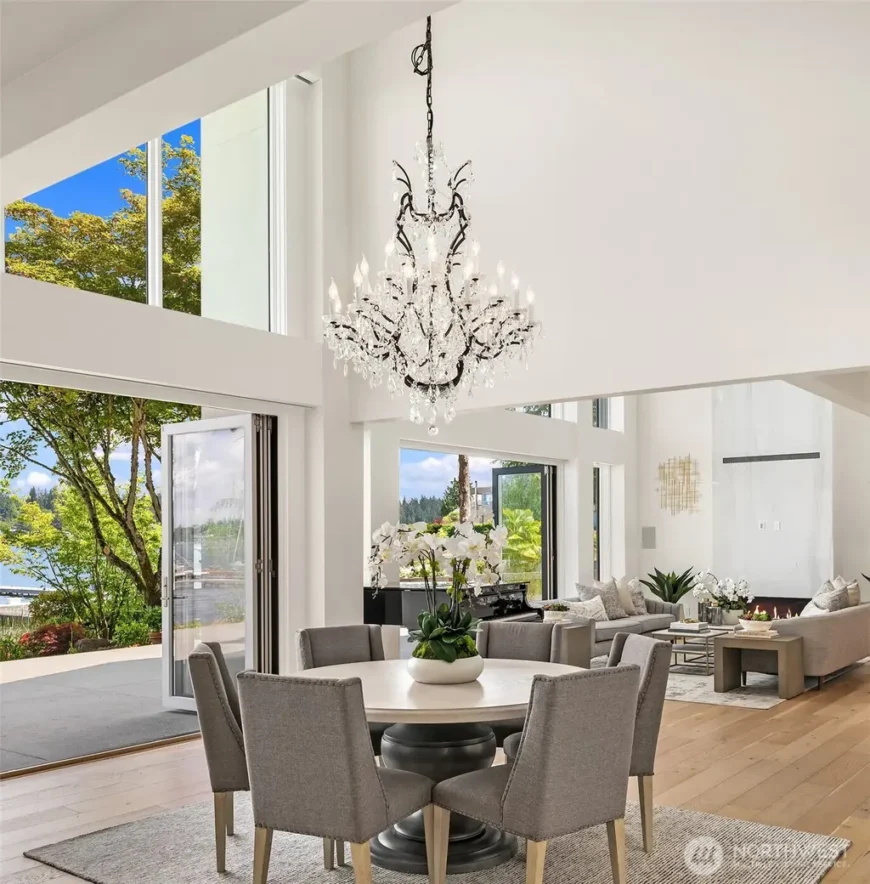
The dining area sits beneath a multi-tiered chandelier suspended from the double-height ceiling. A round table with six chairs is centered on a large area rug. Folding doors open to the terrace, which overlooks the nearby shoreline and dock.
Dining Area
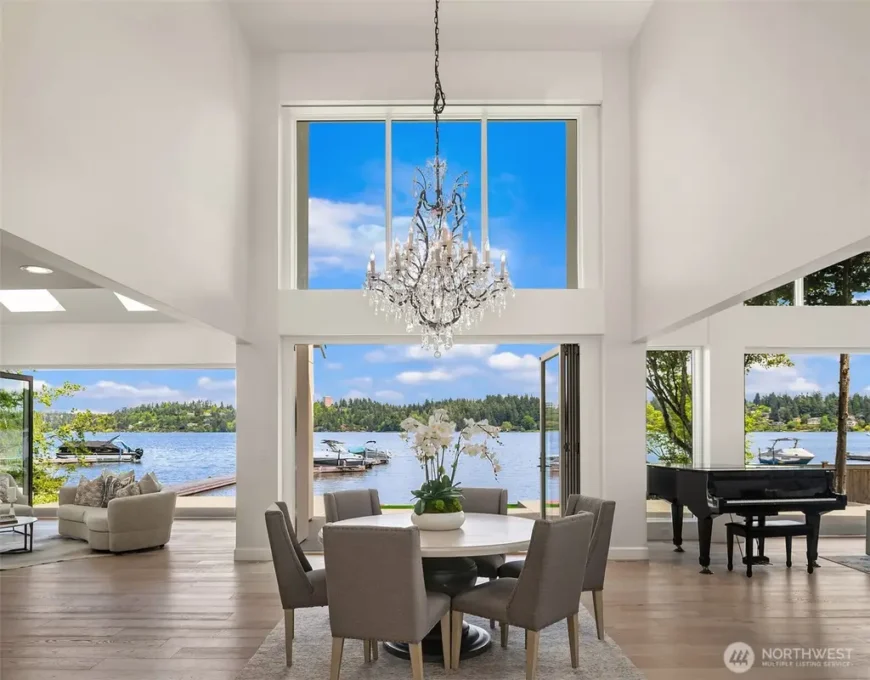
This view from behind the dining table captures three distinct water-facing walls with open folding glass doors. A grand piano is placed near the right-side window, and additional seating is visible in both the foreground and background. Trees and lake views fill the space beyond the walls.
Kitchen
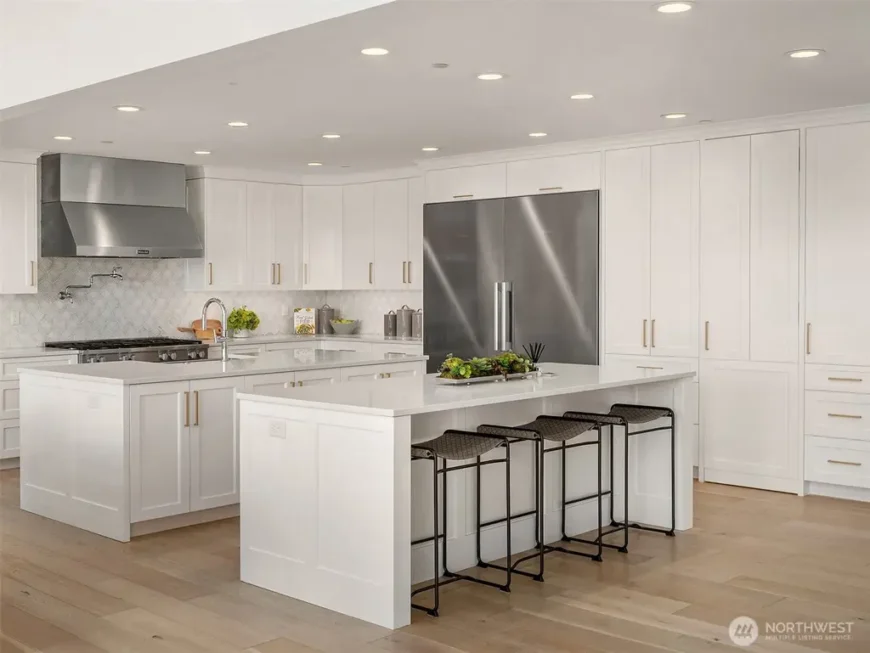
The kitchen features an island with bar stool seating, a secondary prep island, and white shaker-style cabinets. A stainless steel range hood is installed over the cooktop, with a pot filler faucet above. The refrigerator is integrated into the cabinetry, and the backsplash uses a light geometric tile.
Lower-Level Lounge and Desk Area
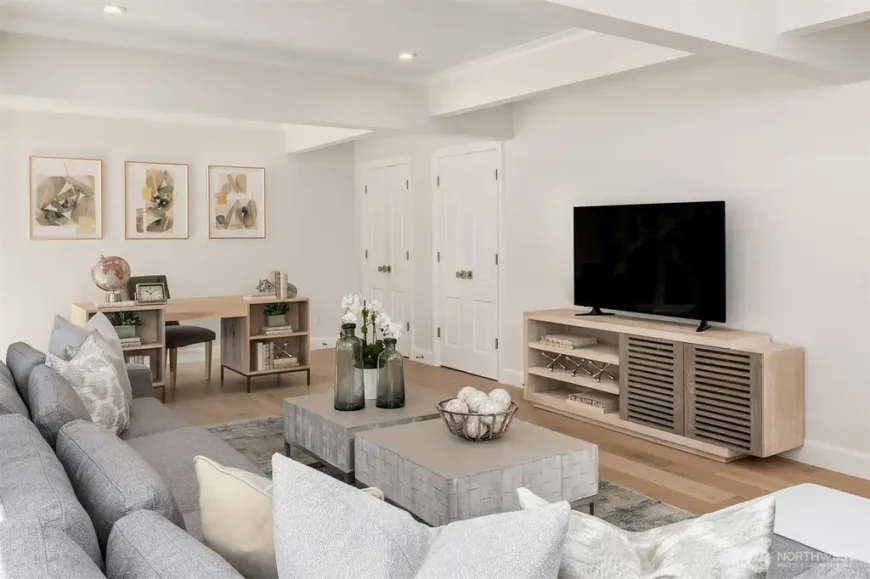
A sectional faces a wall-mounted television above a media console with open and louvered shelving. A writing desk and chair are placed along the back wall, framed by three matching prints. Light wood flooring continues throughout the space, and recessed ceiling lights provide illumination.
Upstairs Bar
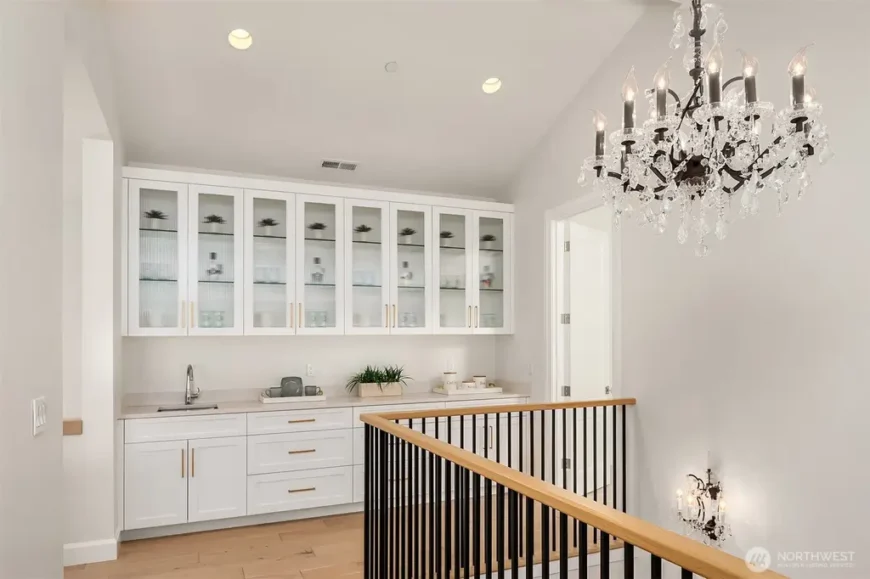
This upper-floor area includes a wet bar with a built-in sink, glass-front cabinets, and lower drawers. A black metal railing runs along the landing, overlooking the lower level. A crystal chandelier hangs nearby, and a sconce is mounted on the wall just below.
Primary Bedroom
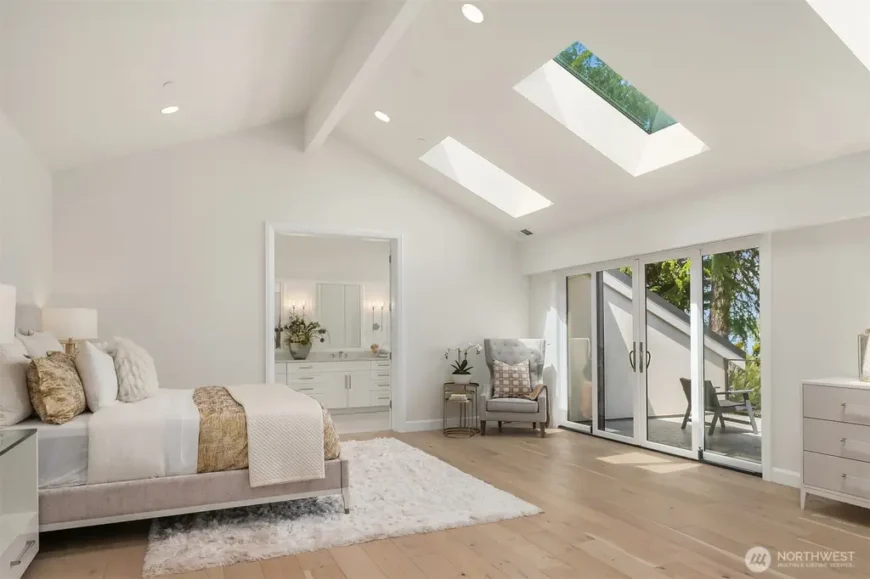
The bedroom contains a bed with nightstands on each side, positioned across from a sitting area near glass doors. Skylights line the sloped ceiling, and the far wall opens into an ensuite bathroom. A small patio space is visible just outside the glass doors.
Bedroom
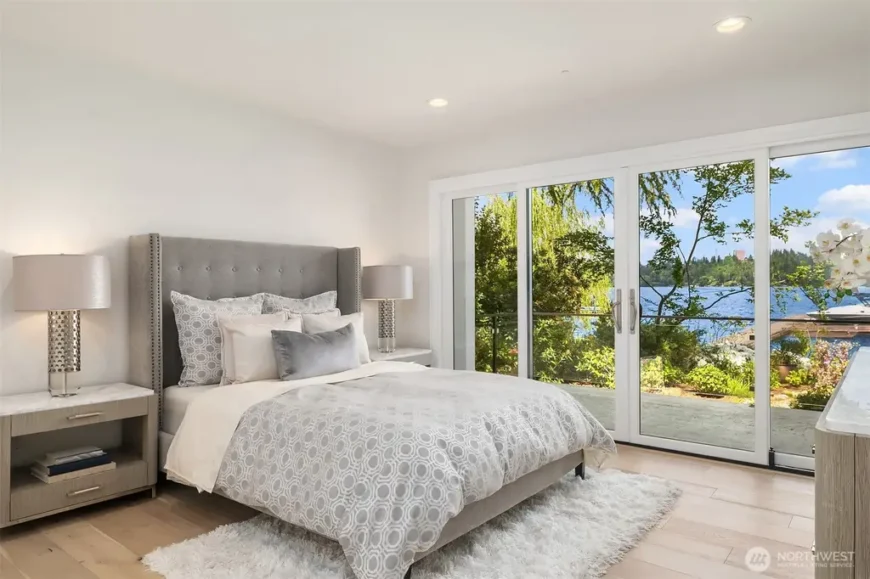
A gray upholstered headboard is centered between two nightstands with matching lamps. The bed faces a glass wall with sliding doors that lead out to the paved patio. Trees and lake views are visible just beyond the edge of the property.
Bedroom

This bedroom includes a bed positioned against a windowed corner that overlooks the water. Lamps rest on either side of the bed atop metal-framed nightstands. The flooring continues with wide-plank wood and a light rug.
Bedroom
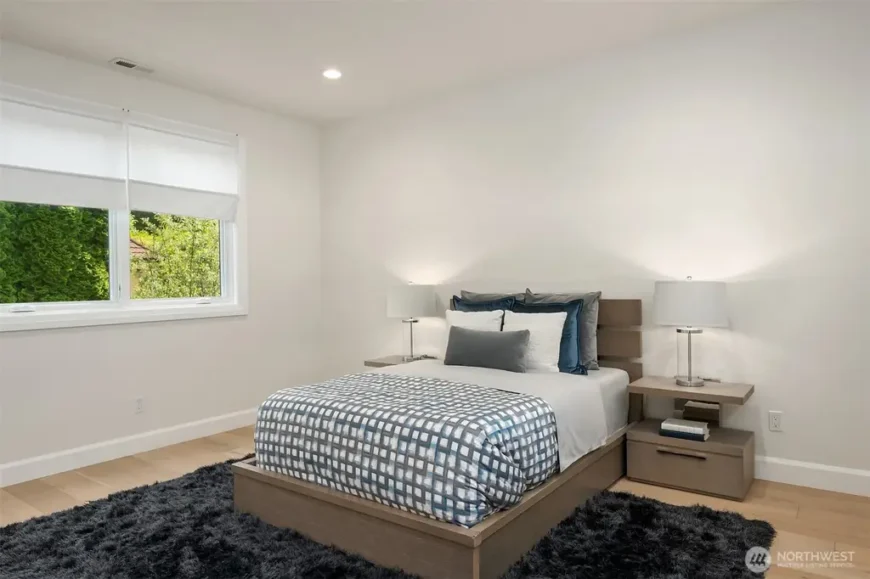
A platform bed with a patterned comforter sits beside matching wood nightstands and white-shaded lamps. The window on the left opens to a garden space with hedges. Flooring is finished in wide-plank wood with a dark rug placed underfoot.
Bedroom
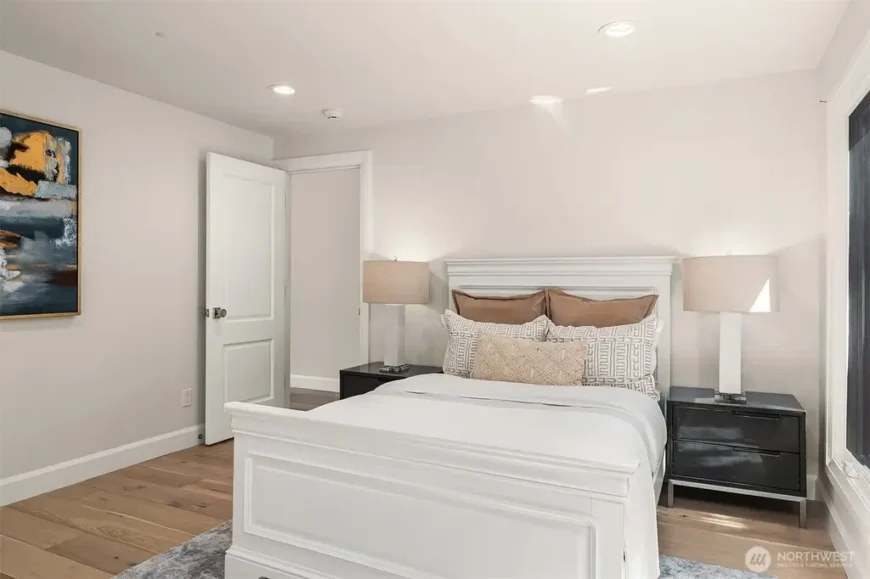
A white framed bed is flanked by black side tables and neutral-shaded lamps. The entry door opens from a hallway with recessed lights overhead. Wall art and a corner window complete the space.
Bathroom
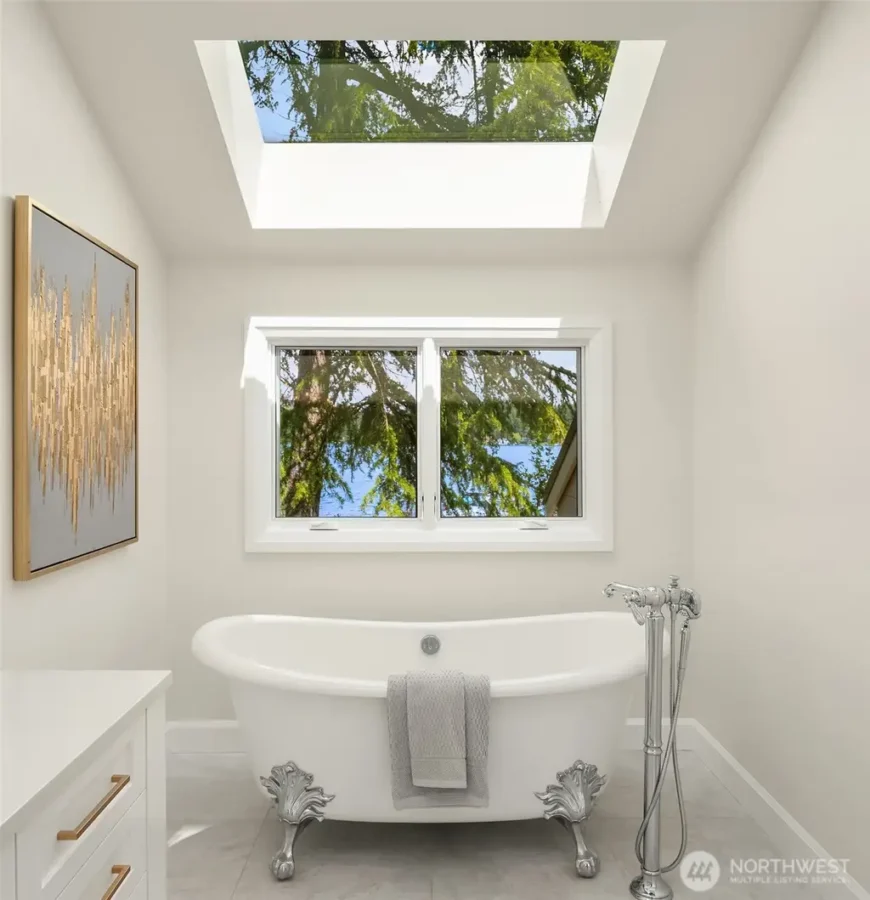
The bathroom includes a clawfoot tub positioned under a skylight and in front of a double-pane window. A metallic wall art piece hangs to the left above the vanity counter. Tree branches and water can be seen through the upper windows.
Bathroom

A walk-in shower includes a rainfall head, body sprays, and a handheld wand with chrome fixtures. The back wall is tiled in a contrasting panel of mosaic pattern. A skylight above fills the shower with daylight.
Bathroom
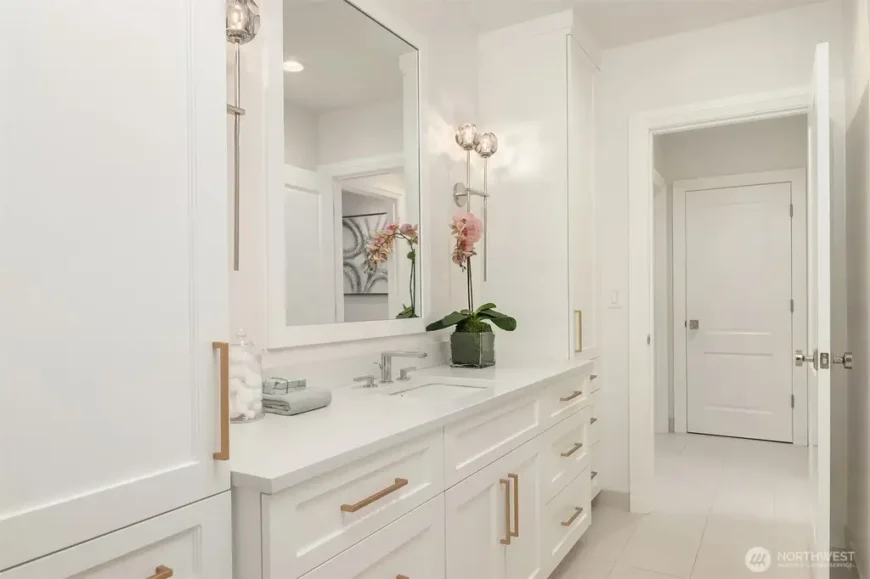
This bathroom features a long counter with two undermount sinks and storage drawers below. Wall sconces are mounted on either side of the large mirror. A single orchid and minimal decor line the vanity.
Bathroom
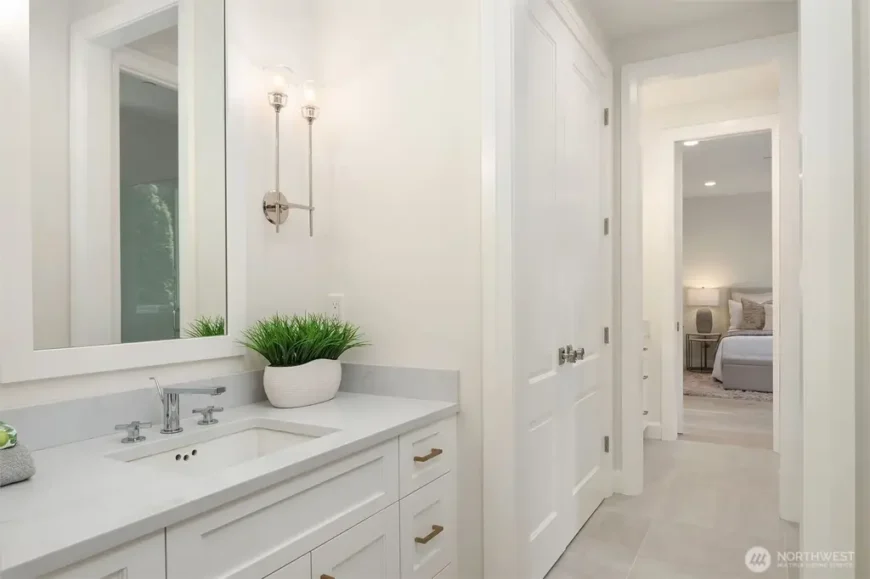
The vanity with polished hardware lines one side of the hallway bathroom. A tall mirror and compact sconce lighting fill the narrow wall space. The opposite end opens into a guest bedroom with natural light from a side window.
Bathroom
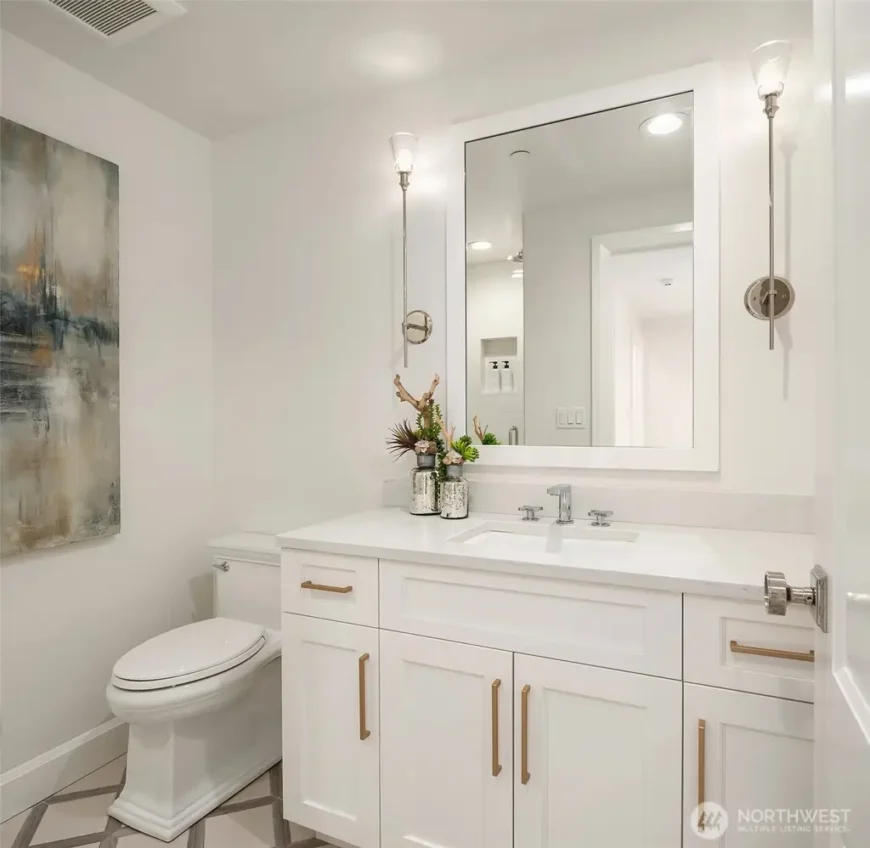
A single sink vanity with brass fixtures sits beneath a wide mirror with wall-mounted lighting. A toilet is placed on the left, next to abstract artwork. Light-colored floor tile forms a diamond pattern across the bathroom.
Laundry Room
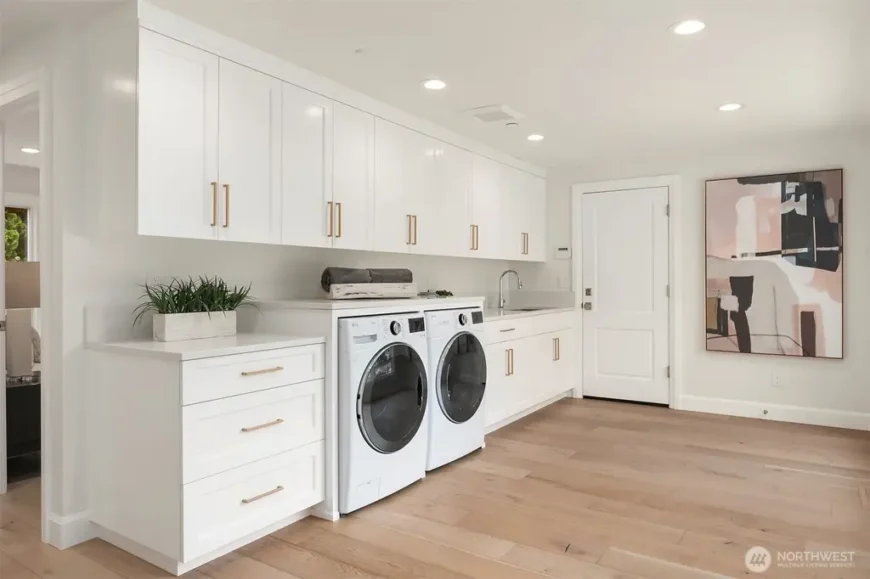
The laundry area includes a washer and dryer under an extended white counter with upper and lower cabinetry. A stainless-steel sink is installed on the far end next to the door. Modern artwork and recessed lighting complete the space.
Game Room
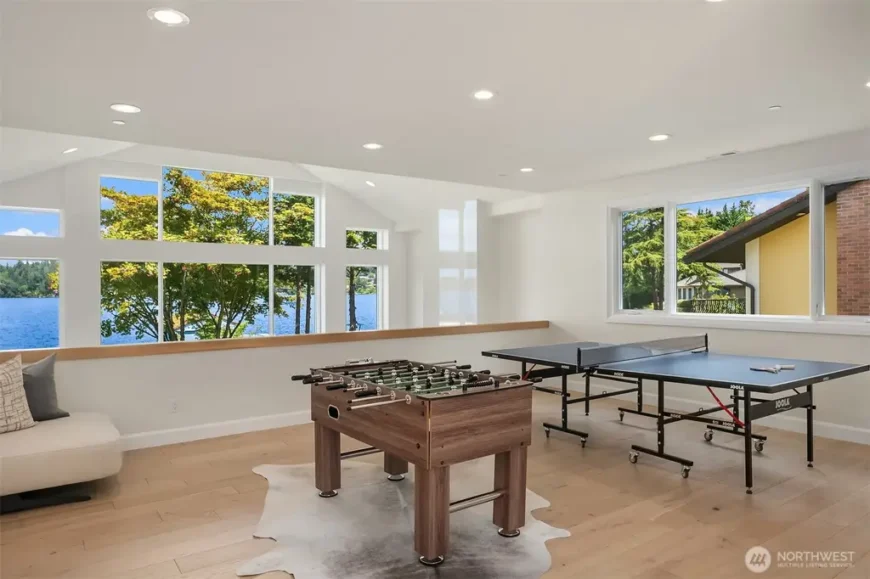
The upstairs loft contains a foosball table positioned over a cowhide rug and a nearby ping-pong table facing large side windows. A wraparound bench lines the wall beneath a wide array of windows that overlook the lake. The room receives natural light from both sides, showing views of the trees, water, and the adjacent roofline.
Rear Exterior
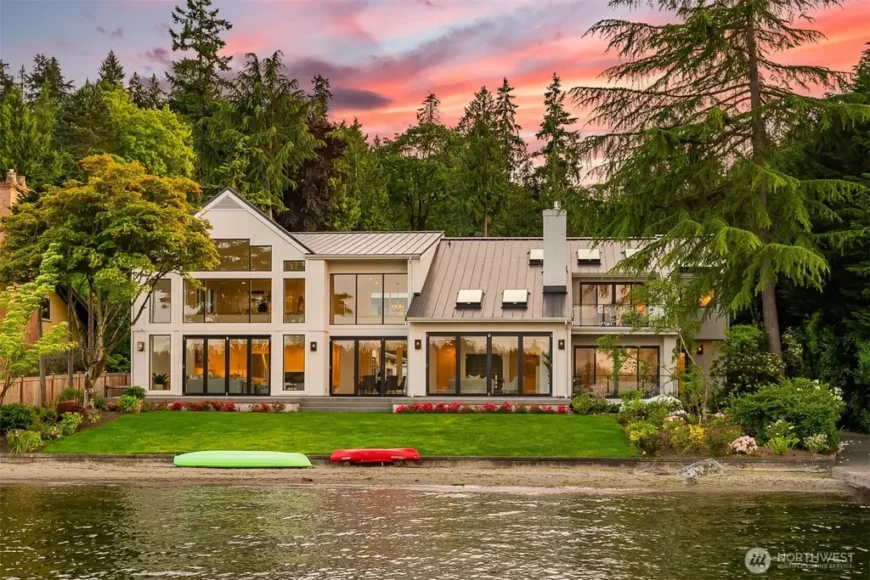
The back of the house features full-height windows spanning two stories, with folding doors along the bottom floor. Skylights are integrated into the metal roof above the left wing, while outdoor lighting frames each glass panel. A grassy lawn borders the sandy shoreline, with kayaks placed near the edge of the water.
Lakefront Patio View
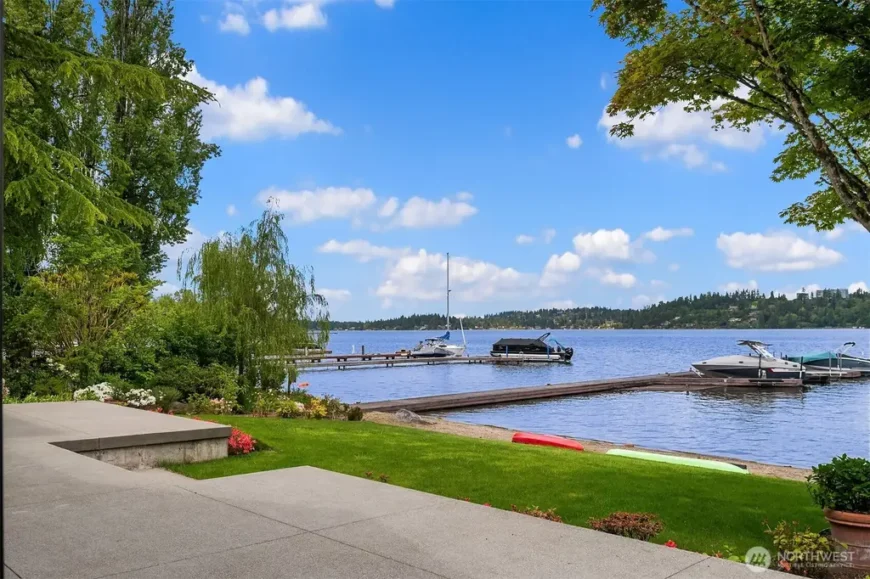
The concrete patio leads to a stretch of lawn running parallel to the lake’s edge. Dock extensions reach into the water with several boats moored nearby. Landscaping borders the path with flowering shrubs and mature trees lining the side of the lot.
Listing agent: Ling Drost, Tere Foster @ Welakeside, Compass, info provided by Coldwell Banker Realty






