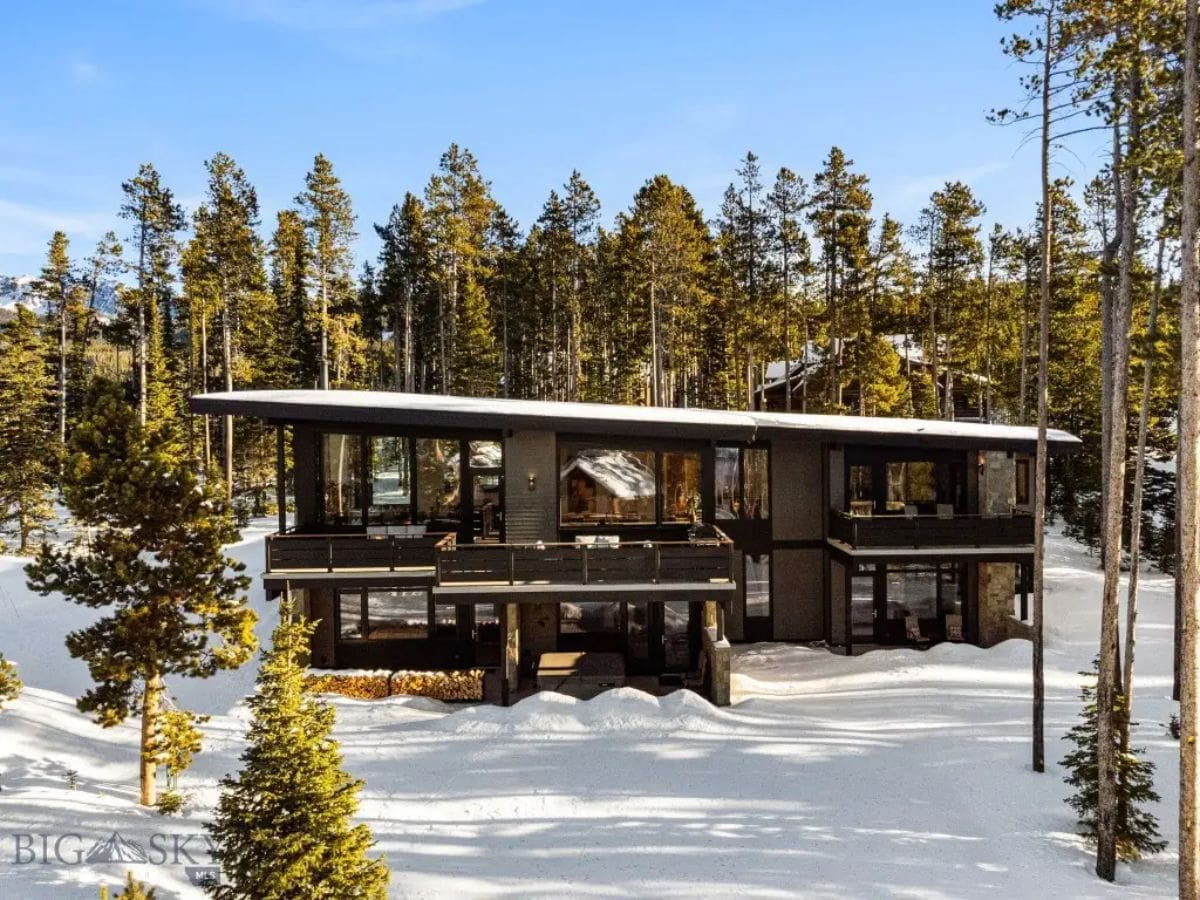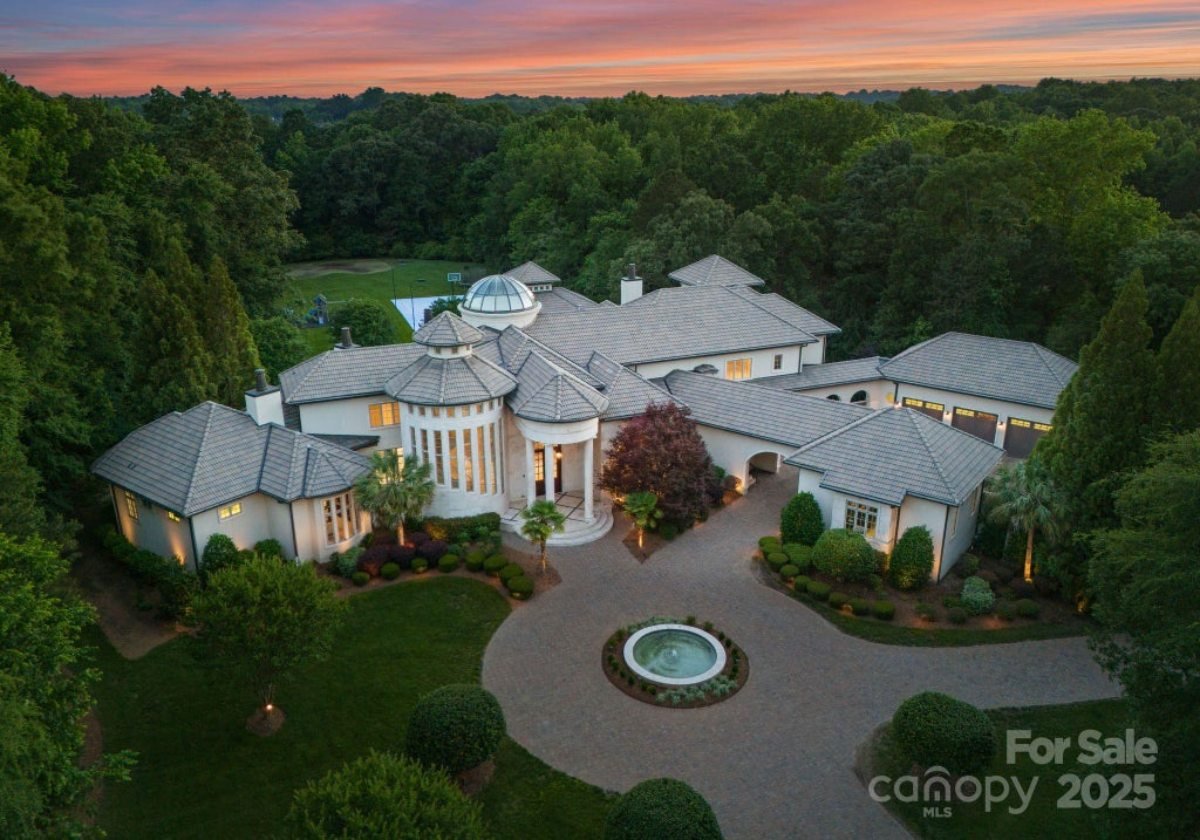This $6,499,000, 4-bedroom, 4-bathroom modern mountain estate, built in 2022, offers 3,479 square feet of luxury living just minutes from Big Sky Resort, Madison Base, and the One&Only Resort. Designed by Ryan Group Architects and built by Wade and Associates, the home features British Columbia clear cedar ceilings, custom maple cabinetry, an all-floor elevator, and oversized Zola triple-pane European-style windows showcasing panoramic views of Andesite Mountain, Lone Peak, and the Spanish Peaks. High-end amenities include a chef’s kitchen with Fisher & Paykel appliances, ski lockers with charging stations, Lutron-controlled lighting, and a steam shower, while the energy-efficient structure boasts extra insulation and a membrane roofing system. Located 75 yards from ski access trails and 12 minutes from Big Sky Town Center, this home offers privacy, modern comforts, and the potential for a high-performing rental property.
Modern Mountain Home

A contemporary two-story house with dark exterior finishes is set among tall pine trees in a snowy landscape. Floor-to-ceiling windows and multiple balconies provide panoramic views of the surrounding forest and mountains. The sloped roof and elevated design blend seamlessly with the natural environment.
Where is Big Sky?

Big Sky, MT, is a premier mountain resort community located in southwestern Montana, approximately 45 miles southwest of Bozeman and 50 miles north of Yellowstone National Park. Known for its world-class skiing at Big Sky Resort—”The Biggest Skiing in America”—the area also offers year-round outdoor recreation, including hiking, fishing, and golfing. With luxury homes, fine dining, and the newly opened One&Only Resort, Big Sky is a sought-after destination for both vacationers and residents seeking a blend of adventure and modern mountain living.
Great Room

Living and dining area features floor-to-ceiling windows overlooking a snow-covered mountain landscape. A wood-paneled ceiling with recessed lighting complements the light wood flooring and modern furnishings. Neutral-colored sofas, black marble coffee tables, and a large dining table create a warm and inviting atmosphere.
Living Room

Wood-burning fireplace with built-in log storage serves as the focal point of this seating area. Large windows frame views of the surrounding pine trees and snow-capped mountains. Neutral-toned sofas and black marble coffee tables create a modern yet inviting atmosphere.
Dining Area

A long wooden dining table with mixed-material chairs sits adjacent to a spacious kitchen with light wood cabinetry and a marble backsplash. A wood-paneled ceiling with recessed lighting extends throughout the space, complementing the natural tones. Large windows bring in natural light and offer views of the surrounding forest and mountains.
Kitchen

Light wood cabinetry and a marble countertop island create a sleek, functional workspace. Large windows provide natural light and unobstructed views of the snow-capped mountain landscape. Built-in appliances, recessed lighting, and a wood-paneled ceiling contribute to the contemporary design.
Staircase

Wooden staircase with matching handrails leads to an upper level, illuminated by natural light from large windows. A built-in bench with storage sits beside a floor-to-ceiling window overlooking a snow-covered landscape. Neutral-colored pillows and a textured throw create a cozy seating area.
Hallway

A wood-paneled ceiling and recessed lighting complement the light hardwood flooring. Large sliding glass doors open to a balcony with views of the surrounding forest and mountains. A built-in cabinet with glass doors provides storage, while a doorway leads to a bedroom with a fireplace.
Bedroom

King-sized bed with a black metal frame is dressed in gray and white bedding with decorative pillows. A wood-paneled ceiling with recessed lighting contrasts with the white walls and complements the hardwood flooring. A small fireplace, a wooden dresser, and a window with an outdoor view add warmth and functionality.
Bedroom

Black upholstered headboard is dressed in neutral bedding with layered pillows. Wall-mounted fireplace sits beneath artwork, adding warmth to the space. Large windows framed with wood trim provide views of the surrounding forest and allow natural light to fill the room.
Walk-In Closet

Light wood shelving units provide ample storage for shoes and folded clothing. A black metal rod extends along the wall for hanging garments. A full-length mirror and recessed lighting enhance the functionality of the narrow space.
Bathroom

Wood cabinetry with a light stone countertop houses a double vanity with brushed nickel faucets. A built-in soaking tub is positioned beside large windows overlooking a snowy forest landscape. Recessed lighting and a large mirror enhance brightness in the space.
Bathroom

Walk-in shower with a glass enclosure features a rainfall showerhead and wooden stools. A double vanity with warm wood cabinetry and a long mirror provides ample counter space. Recessed lighting and a built-in plant shelf add a modern touch to the bright and functional space.
Laundry Room

Stacked wood cabinetry provides ample storage above and around a washer and dryer. A marble countertop extends over the appliances and includes a deep sink for utility tasks. A built-in beverage cooler adds functionality to the compact space.
Home Office

Long countertop with open cubby storage provides organization for supplies and books. A dedicated workstation includes a computer desk and an angled drawing table with overhead cabinetry. Recessed lighting and a small sink enhance the functionality of the creative space.
Powder Room

Stone vessel sink sits atop a dark wood vanity with a neutral-toned countertop. A black-framed mirror and pendant lighting add a modern touch to the space. Small window provides natural light, complementing the clean white walls and minimalist decor.
Listing agents: Charlotte Durham @ Big Sky Sotheby’S – Bozeman via Coldwell Banker Realty






