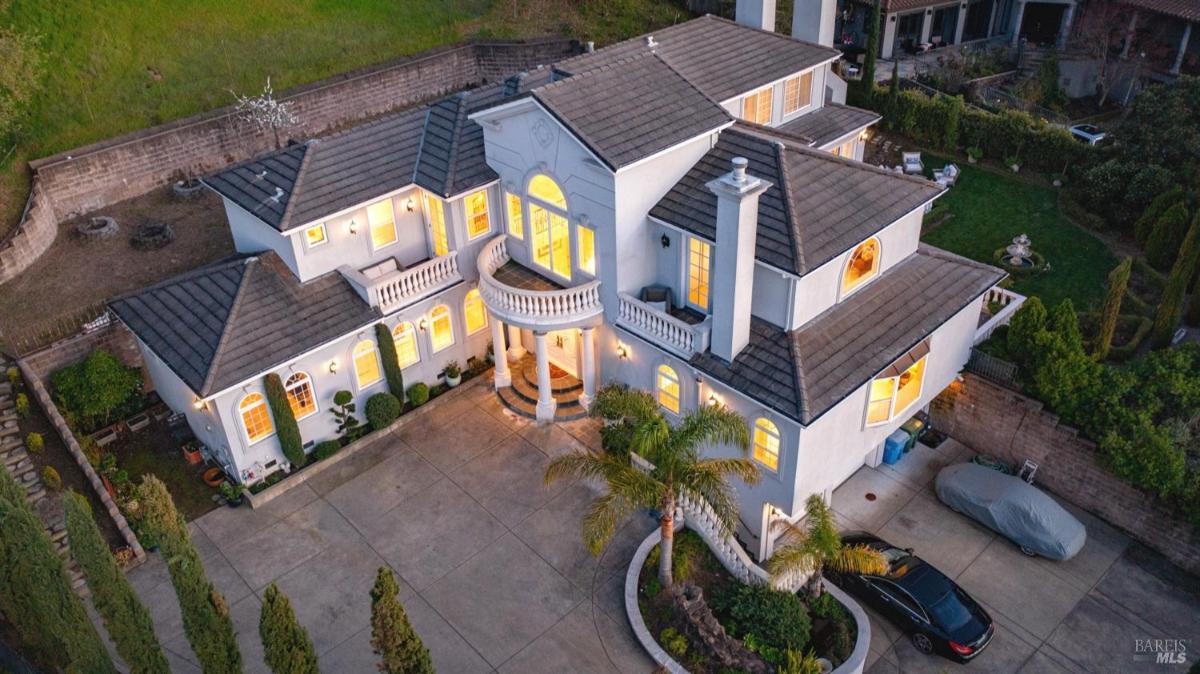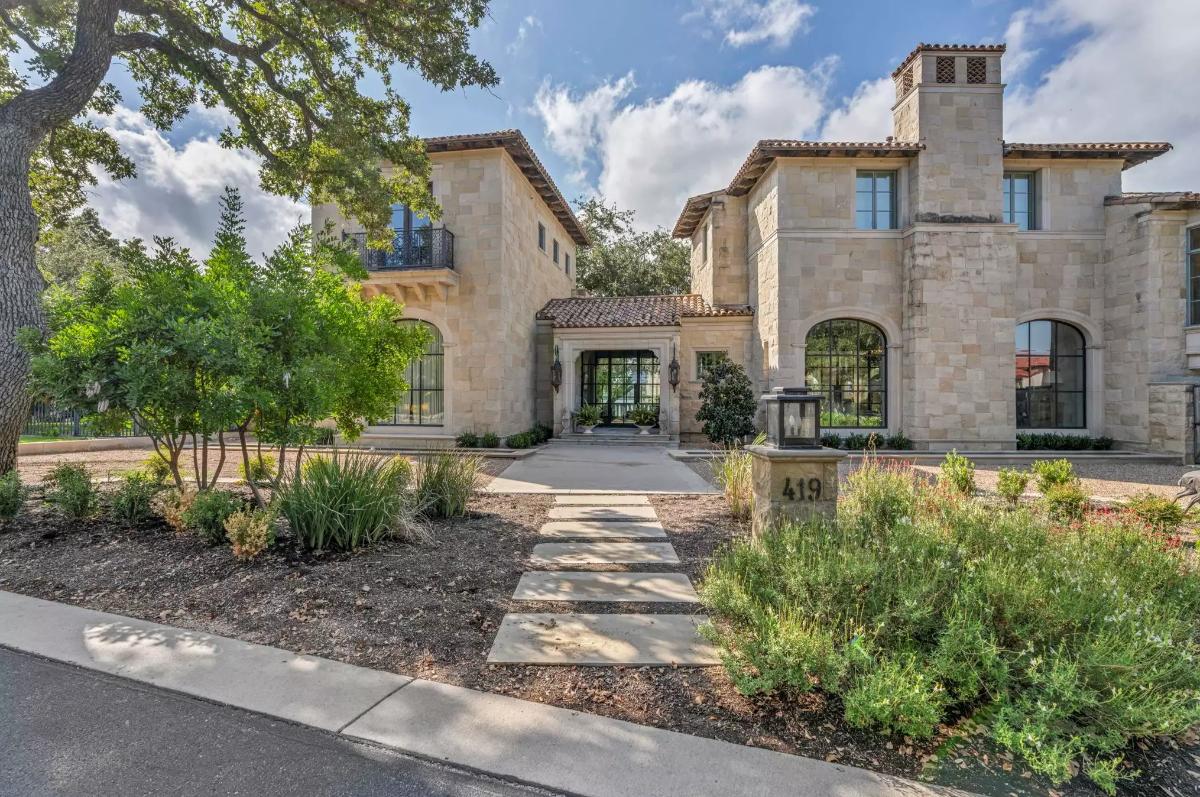
Rooted in heritage and elevated by design, this 10,064 sq. ft. waterfront estate, listed at $14,500,000, sits at the center of the Lighthouse Drive peninsula with panoramic lake views in every direction.
Crafted from hand-cut limestone and finished with 17th-century carved doors, reclaimed beams, Venetian plaster, and antique French limestone floors, the home is a tribute to timeless Spanish Colonial architecture.
Every detail—from steel-framed glass doors to key-stoned archways—blends rustic elegance with indoor-outdoor living in the heart of Texas Hill Country.
Where is Horseshoe Bay, TX?
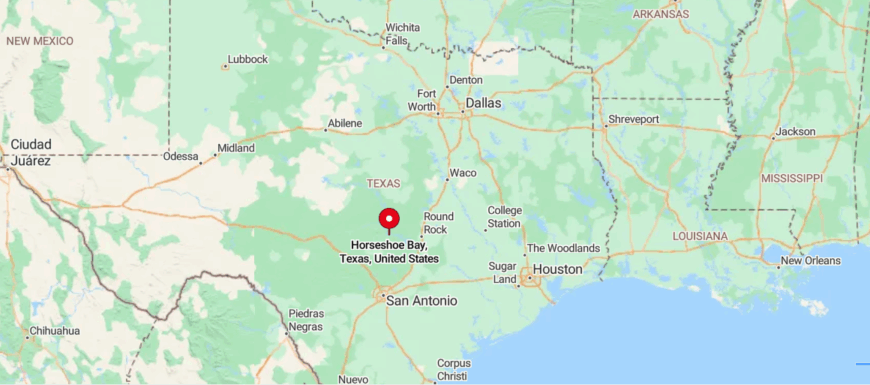
Horseshoe Bay, Texas is a resort community in Llano and Burnet counties, located on the southern shore of Lake LBJ in the Texas Hill Country. Known for its golf courses, marina, and waterfront homes, it offers a scenic retreat with year-round recreation.
Horseshoe Bay is about 25 miles from Marble Falls, 55 miles from Austin, 90 miles from San Antonio, and 85 miles from Fredericksburg. Its location makes it a popular destination for lakeside living and Hill Country getaways.
Living Room
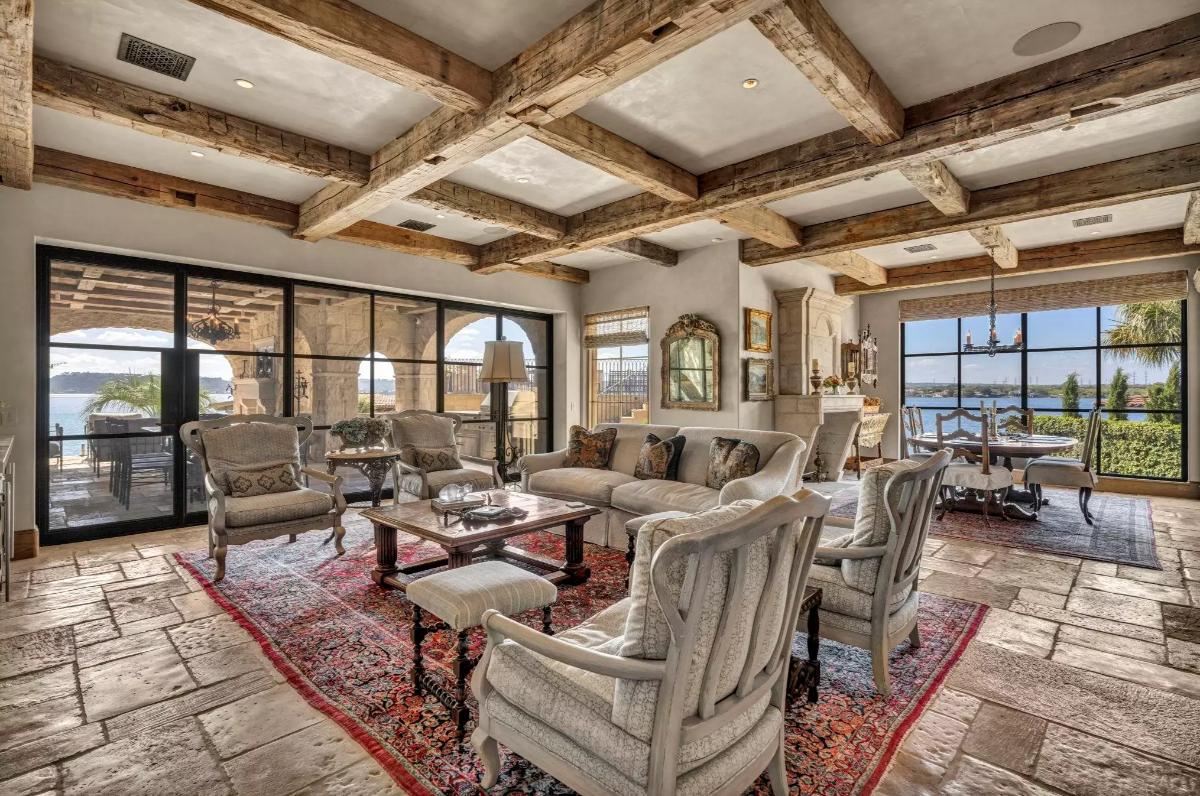
The living room opens to a panoramic lake view framed by tall black-trimmed glass doors and rustic ceiling beams overhead. A sitting arrangement surrounds a carved wood coffee table set atop a patterned area rug on natural stone flooring.
Formal Living
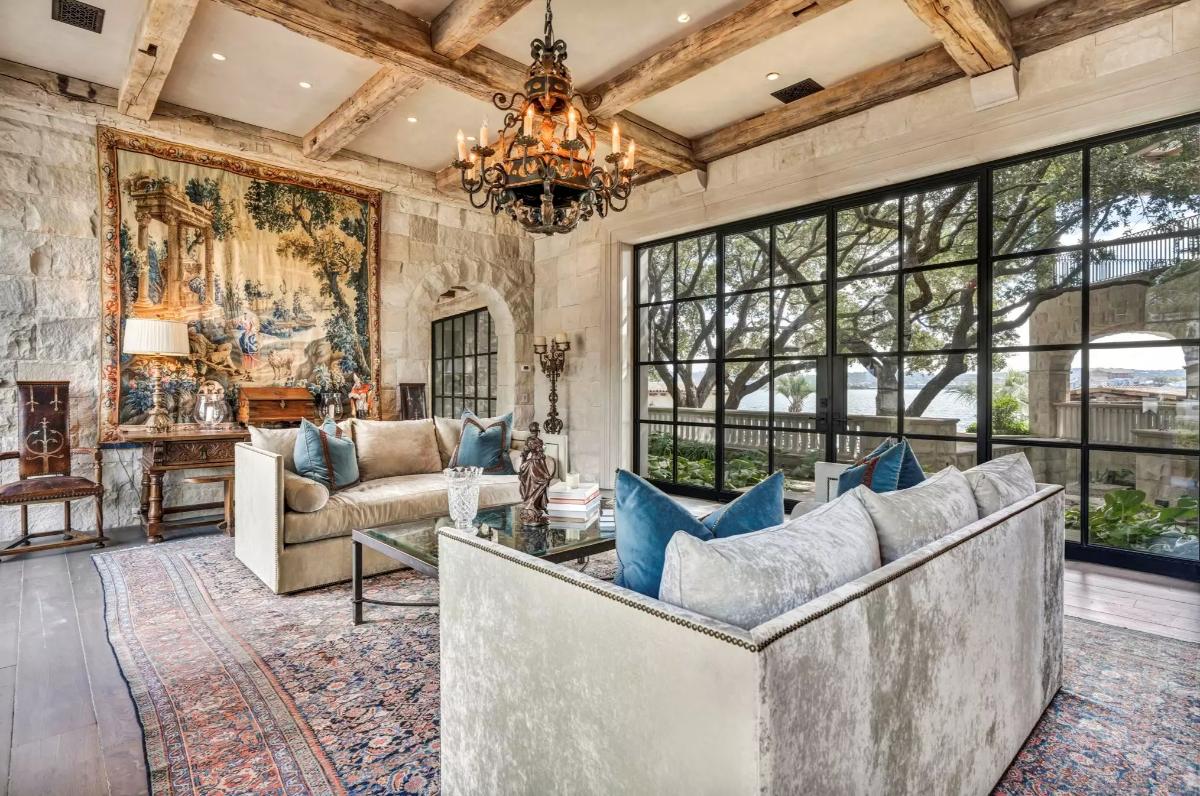
The second living room includes exposed beam ceilings, arched stone openings, and a detailed wall tapestry above a carved console. Two sofas face a glass coffee table, and expansive windows provide a view of mature trees and the lake beyond. A chandelier anchors the space from above.
Formal Dining Room
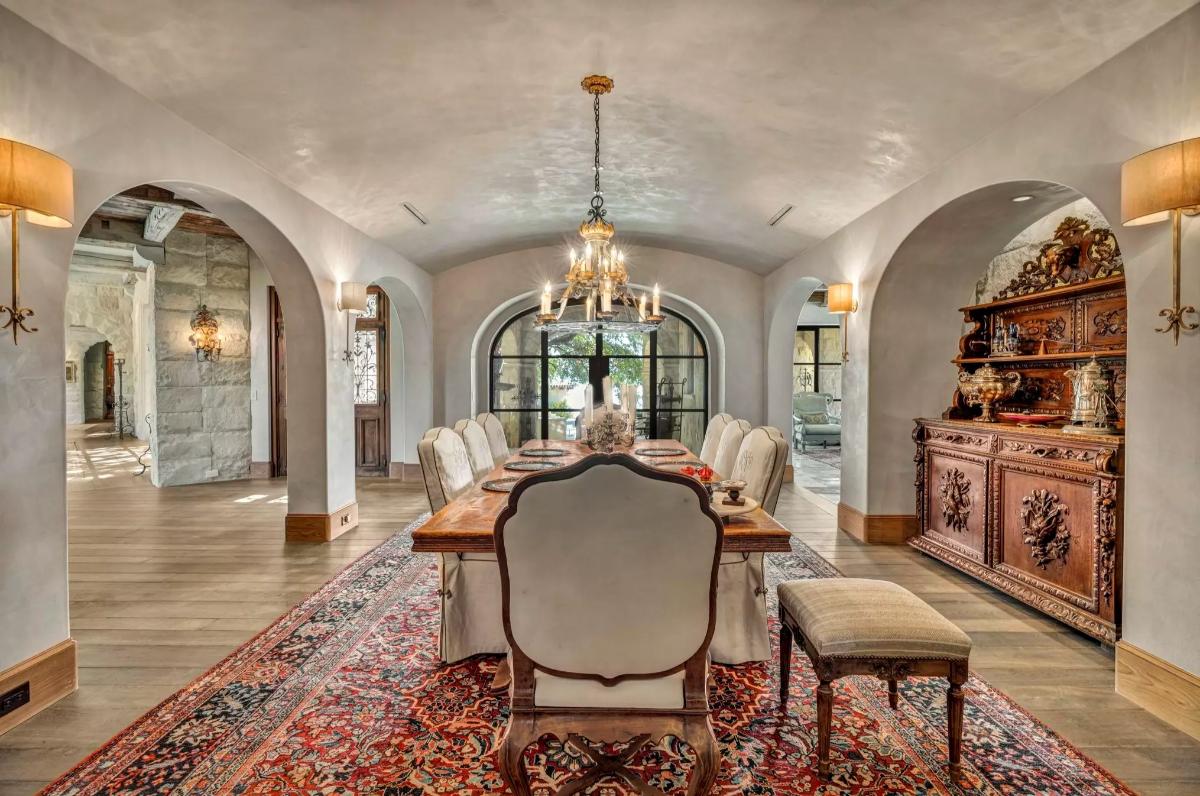
The dining room includes a long wooden table with ten upholstered chairs and a chandelier suspended from the arched ceiling. Three arched passageways open the room to adjoining areas while a large antique hutch stands opposite the main entry. A red Persian rug defines the space and adds color underfoot.
Formal Dining Room
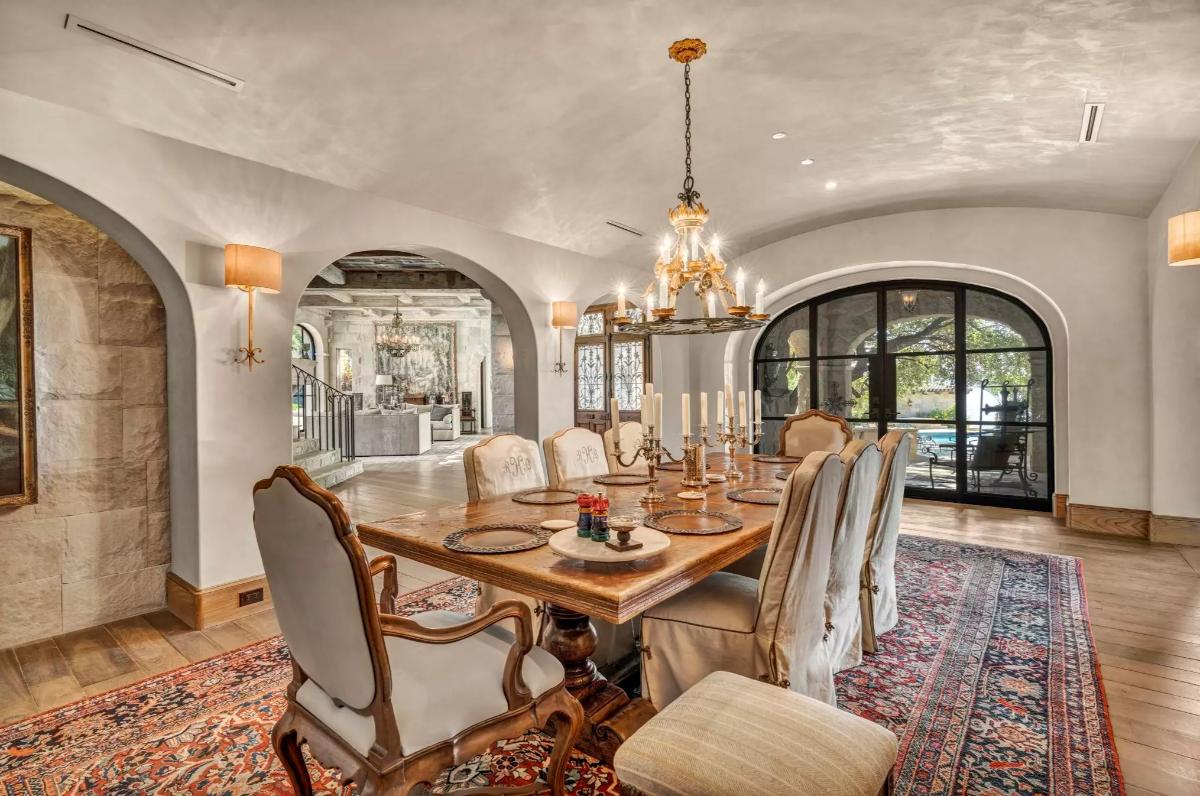
The second angle of the dining room highlights the curved entryways and proximity to the living areas, as well as lake views through arched glass doors. The wooden dining table is flanked by slipcovered chairs on a richly patterned area rug. A gold chandelier hangs above, complementing the wall sconces throughout the room.
Kitchen
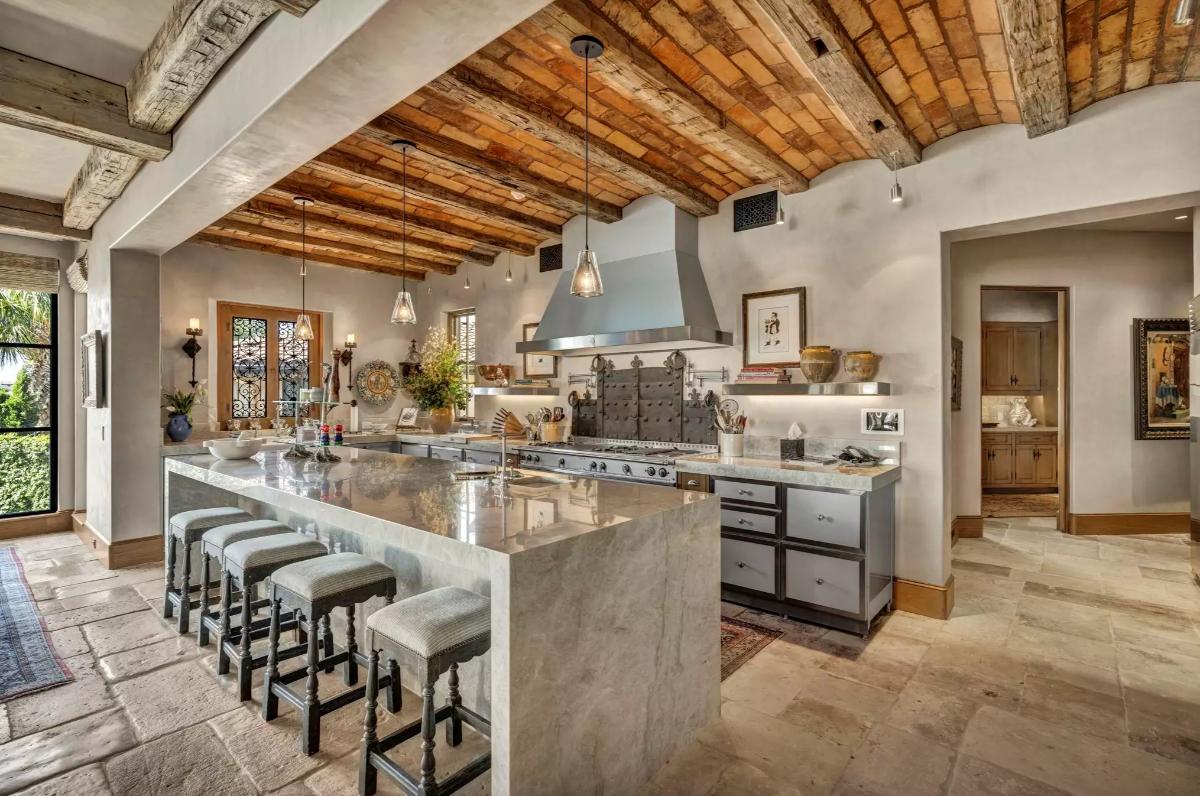
The kitchen features a large stone island with barstool seating and pendant lighting above. Wooden beams and brick inlays line the ceiling, and the perimeter counters include a wide range of drawers, shelves, and prep space.
Kitchen
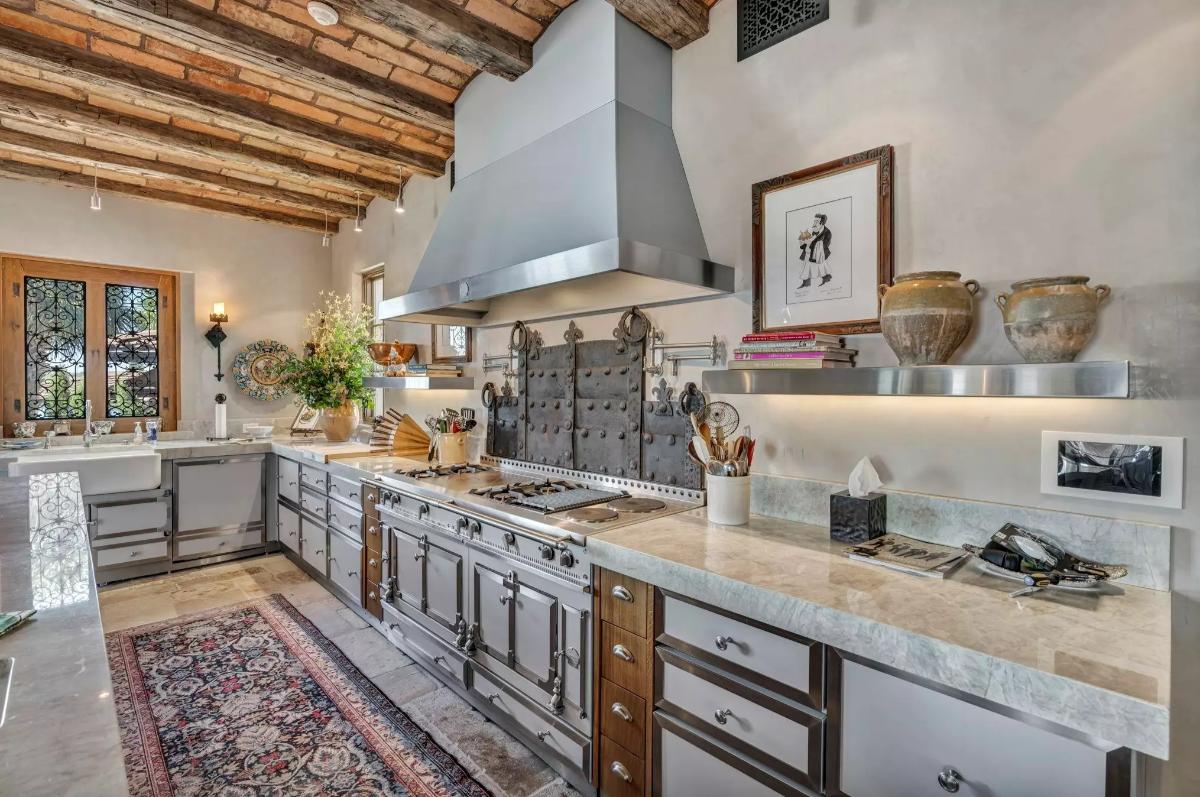
This close-up of the kitchen highlights the dual gas ranges, overhead stainless hood, and decorative wrought iron backsplash. Open shelves above the counters hold decorative items and cookbooks, while stone countertops provide ample workspace.
Breakfast Area

The breakfast nook sits beside a large black-framed window overlooking the lake. A round wooden table surrounded by four upholstered chairs anchors the space, while a carved stone fireplace adds detail to one side. Above, a wrought iron chandelier adds symmetry to the beamed ceiling.
Office

The office includes wood-paneled walls, coffered ceilings, and built-in bookshelves along three sides. A traditional desk sits near a floor-to-ceiling window looking directly onto the water and surrounding trees. The room is furnished with antique-style seating and a detailed rug.
Sitting Room
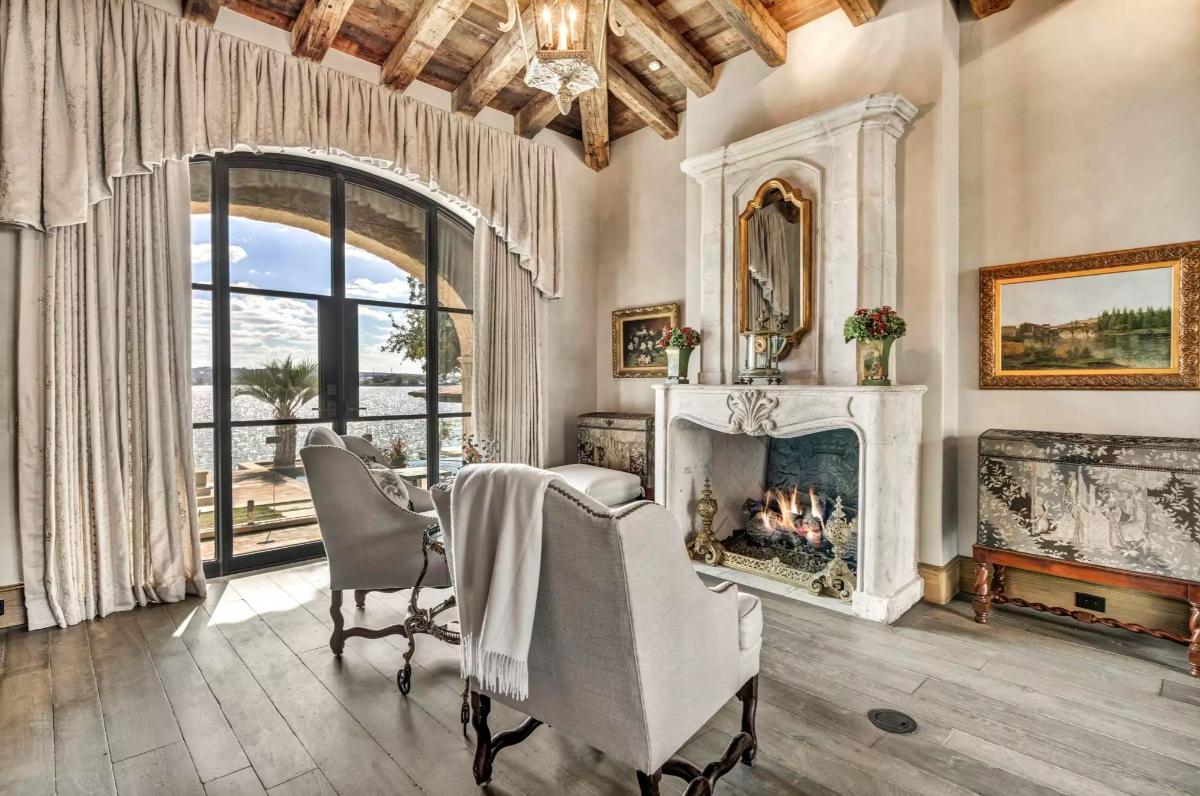
This sitting room features a carved white stone fireplace flanked by wall art and elegant furnishings. Two chairs face each other across a small round table beside the large arched window and glass door overlooking the lake. Wood floors and exposed beams continue throughout the space, tying it into the home’s overall design.
Bedroom
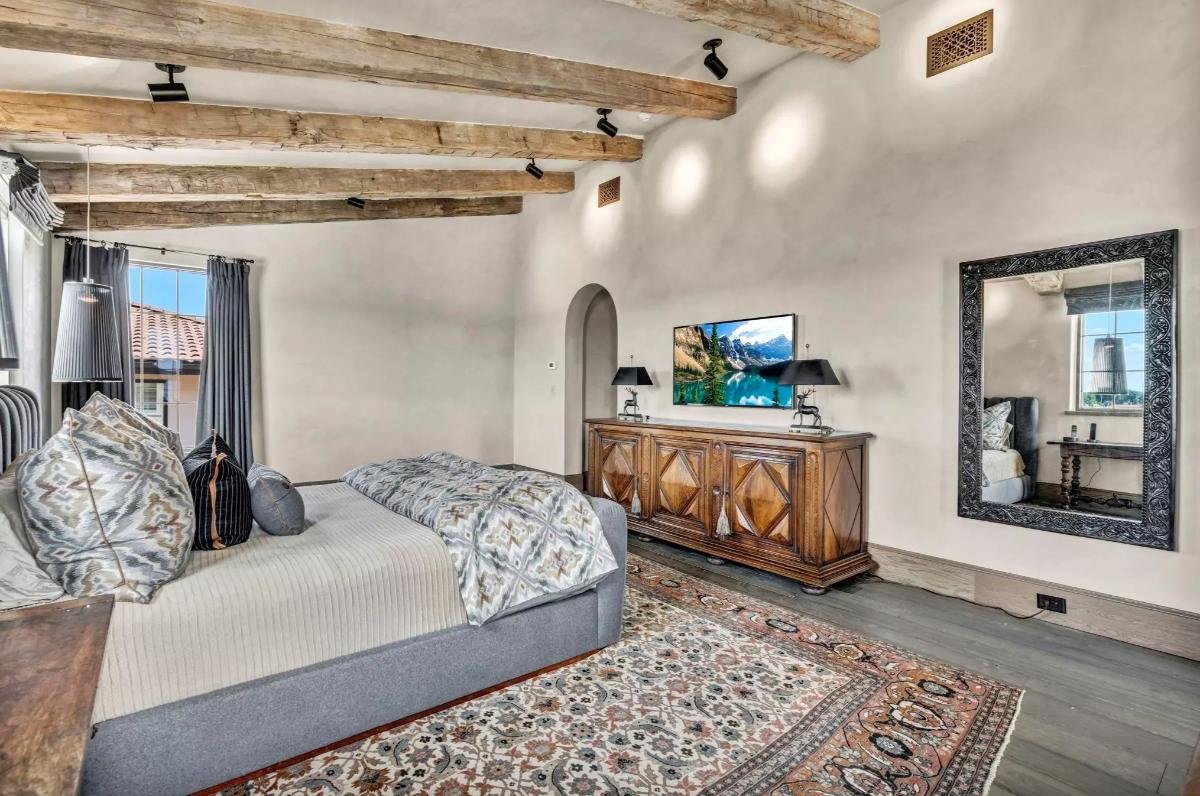
The bedroom features a beamed ceiling above a gray upholstered bed placed atop a large Persian-style rug. A wooden dresser supports dual lamps and faces a wall-mounted TV. A large framed mirror stands beside an arched doorway leading to the next room.
Guest Bedroom
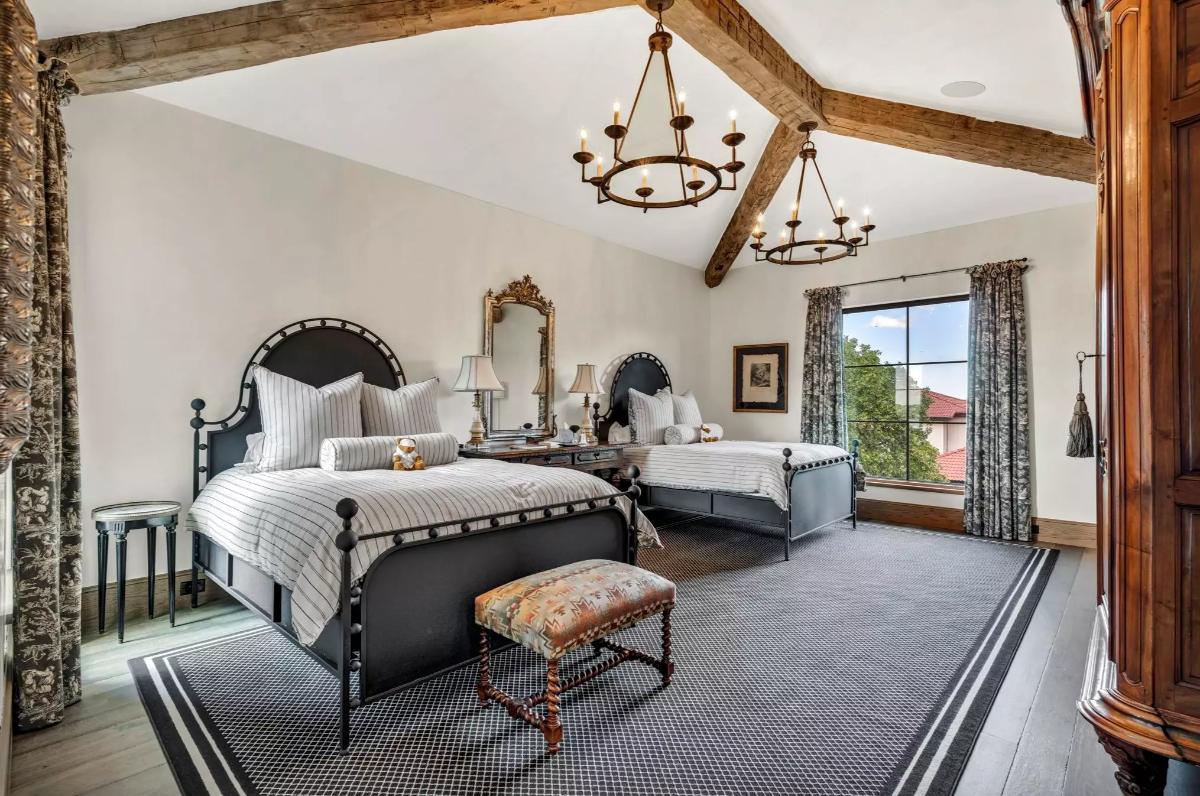
The guest bedroom includes two iron-framed beds with matching striped bedding and bolsters, set against a sloped ceiling with exposed beams. Dual chandeliers hang above, while a mirrored vanity and a patterned ottoman complete the space. Windows on both sides bring in natural light and tree views.
Bathroom
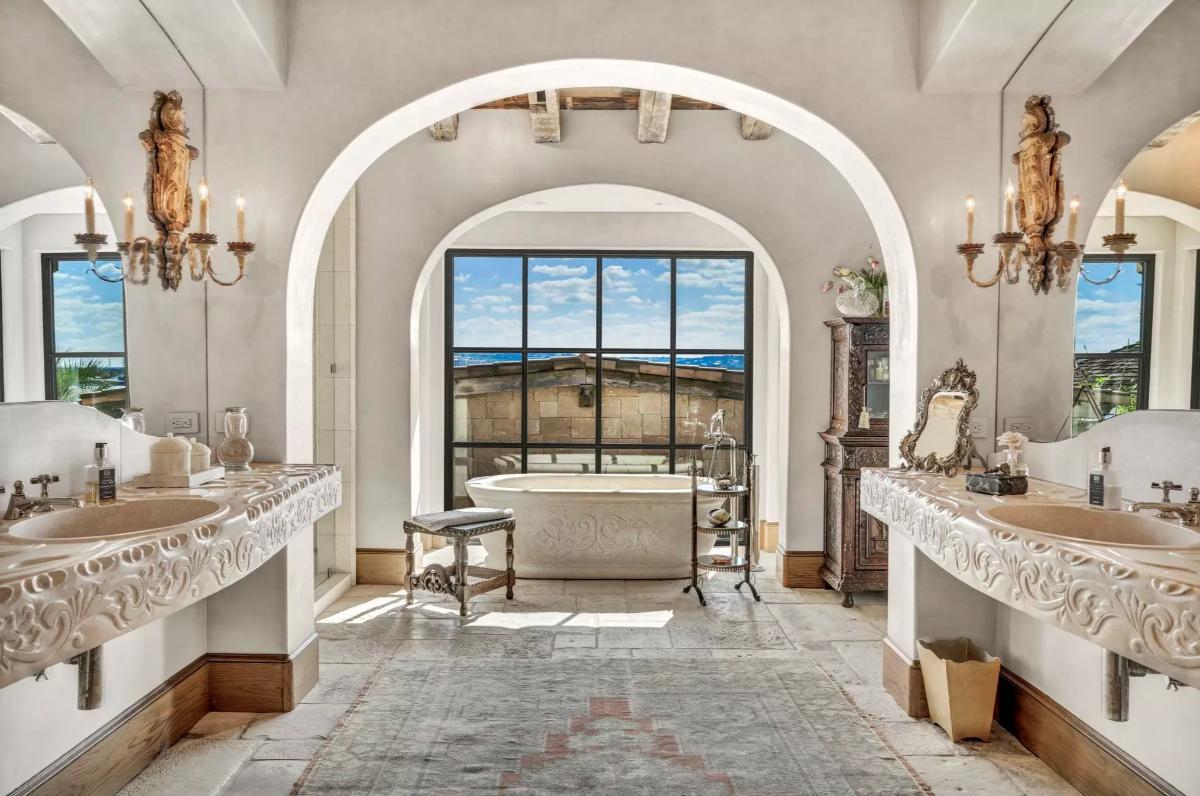
The bathroom highlights a carved freestanding tub centered under a large window that looks out to the lake. Double vanities with ornate sinks flank the space under arched openings. Wall sconces and antique furnishings add to the traditional design.
Bathroom

The primary bathroom includes matching dual vanities with sculpted countertops and candle-style wall lighting. Arched doorways frame the space, leading to a central vanity table beneath a chandelier. Natural stone flooring and layered rugs ground the open layout.
Bathroom
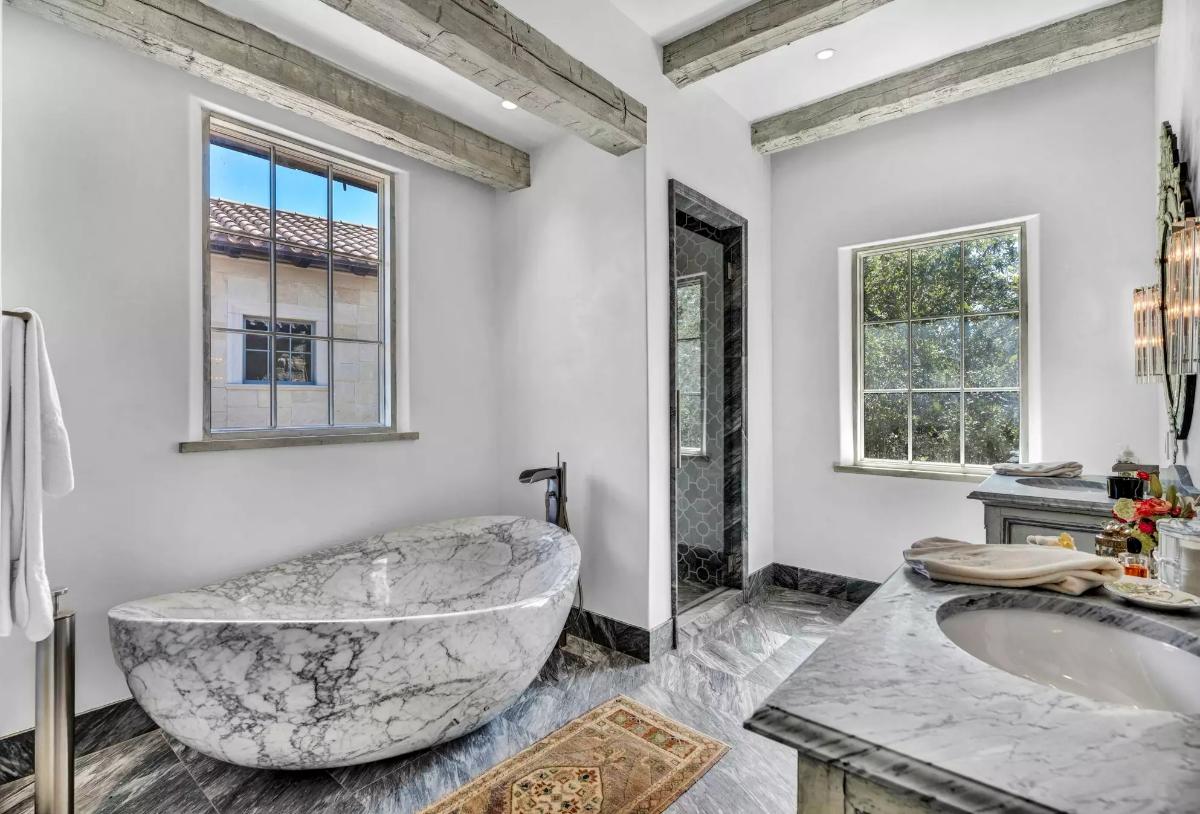
The secondary bathroom showcases a sculpted marble tub positioned beside two windows. A dark marble vanity top sits opposite, with silver-framed mirrors above. Pale wood beams cross the ceiling, adding structure to the white space.
Entertainment Area
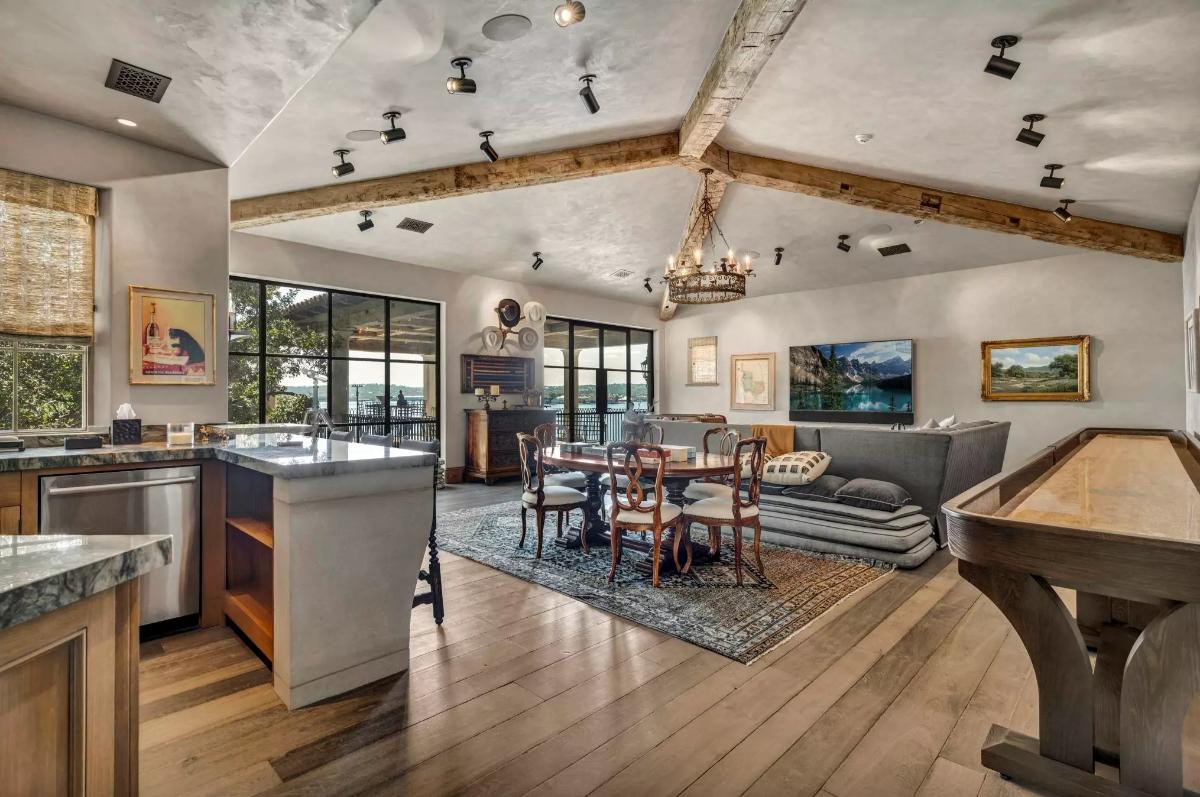
The entertainment area includes a round dining table near a stone-accented wall with large windows overlooking the lake. A sectional seating area sits opposite a mounted TV, anchored by a rustic chandelier and ceiling beams. The adjacent kitchen island defines the edge of the entertaining space.
Bar Area
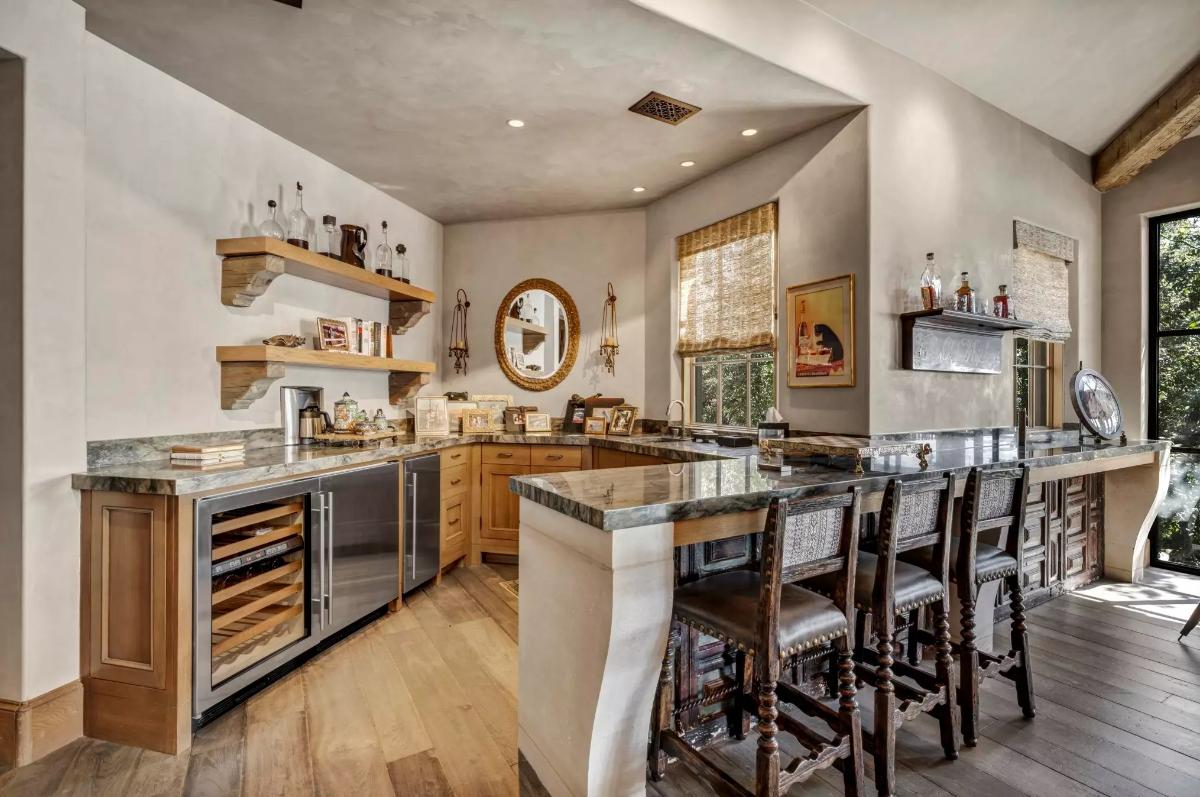
The bar area features stone countertops with dark veining, wood cabinetry, and open wood shelving for bottles and decor. A wine fridge and under-counter appliances align with the L-shaped layout. Bar stools with nailhead trim sit beneath the raised counter along the outer edge.
Covered Terrace
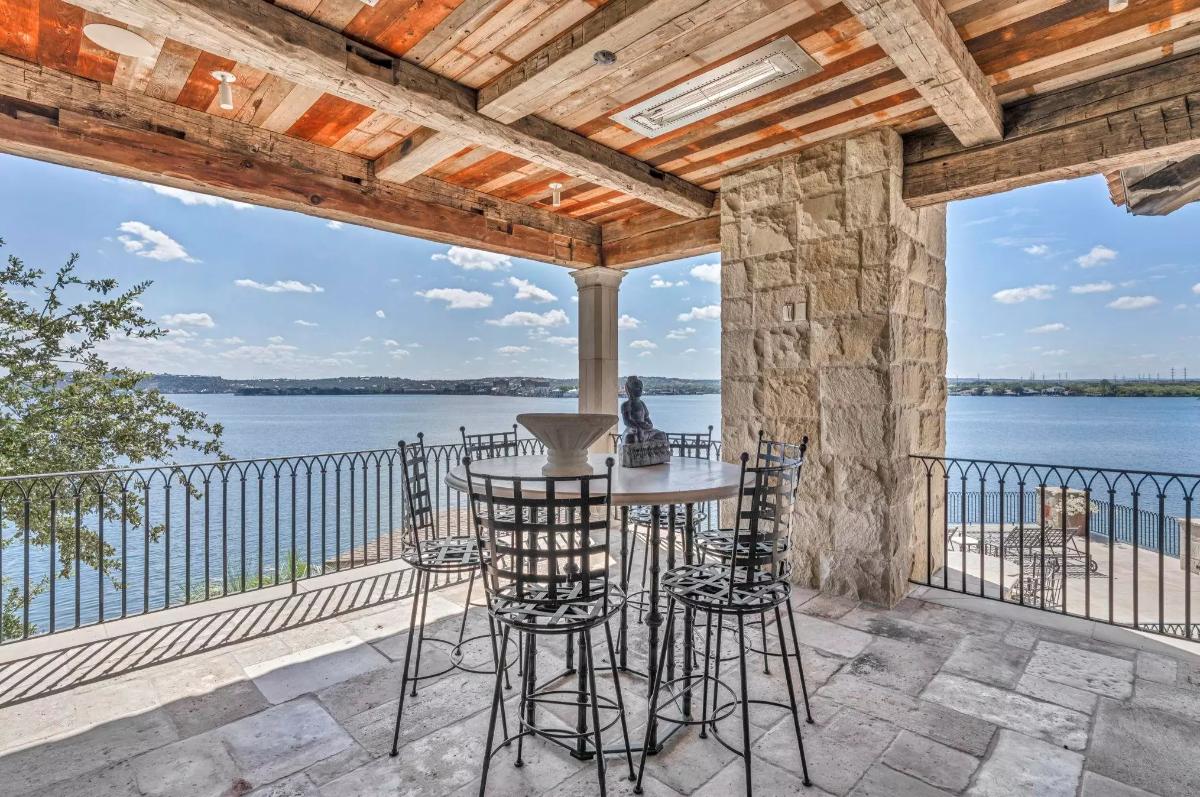
The covered terrace includes a round table with six high-back stools placed beneath a beamed wood ceiling. The area opens out to sweeping water views framed by a wrought-iron railing. A stone column supports the structure and adds texture to the lakeside setting.
Outdoor Sitting Area

The outdoor sitting area is built under a stone archway with a fireplace as the central feature. Wrought-iron framed sofas and chairs with floral cushions surround a glass coffee table. The space opens to sunset lake views and is enclosed with railings.
Outdoor Dining
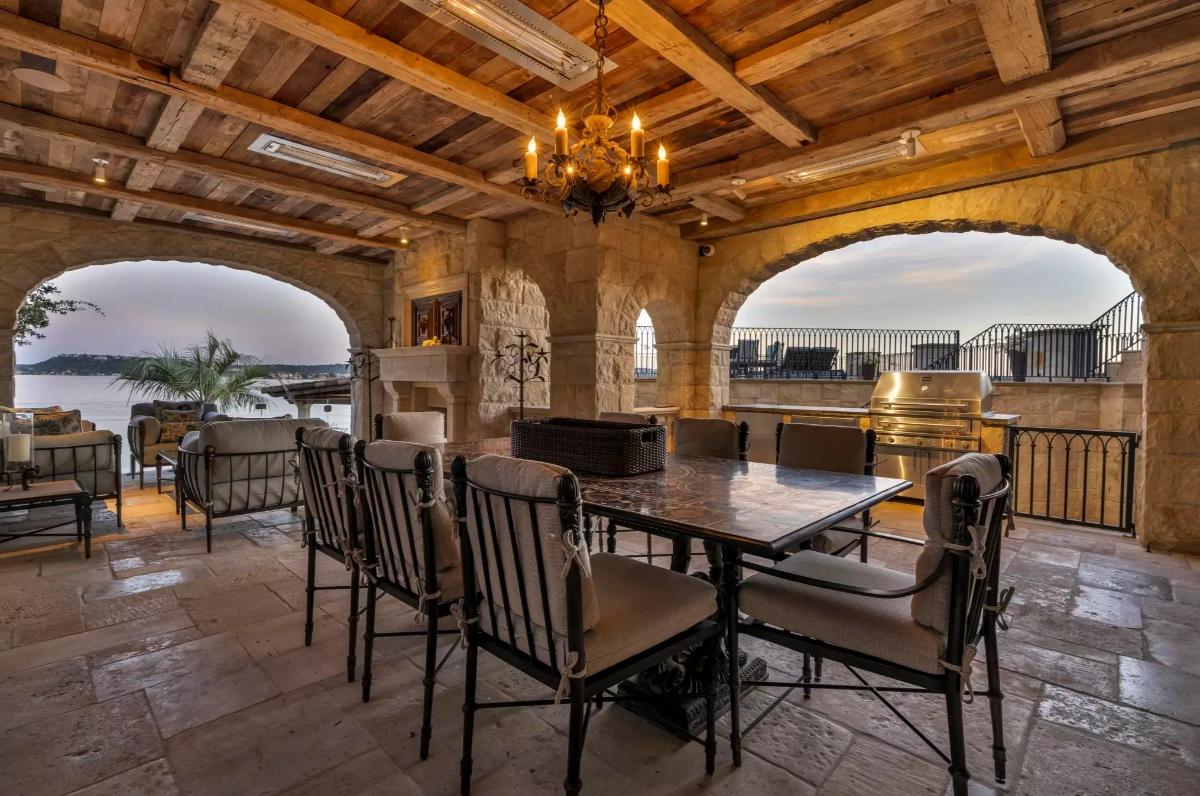
This outdoor dining area includes a rectangular table surrounded by cushioned chairs, placed beneath a rustic chandelier and wood-planked ceiling. The space also includes a seating area near the fireplace and a built-in grill against the far wall. Stone arches frame open lake views on all sides.
Infinity Pool
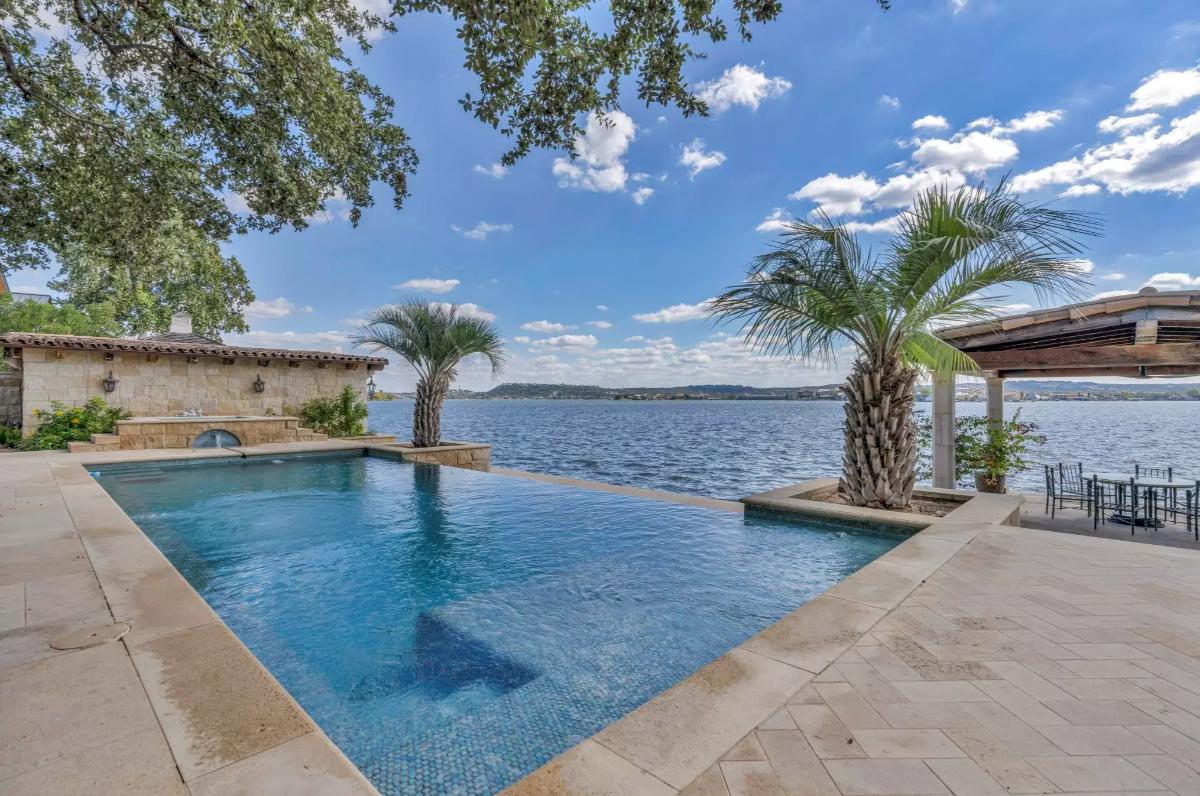
The infinity pool stretches toward the lake, framed by palm trees and stone decking. A water feature set into a low wall adds movement. The nearby pergola houses an outdoor dining area.
Poolside
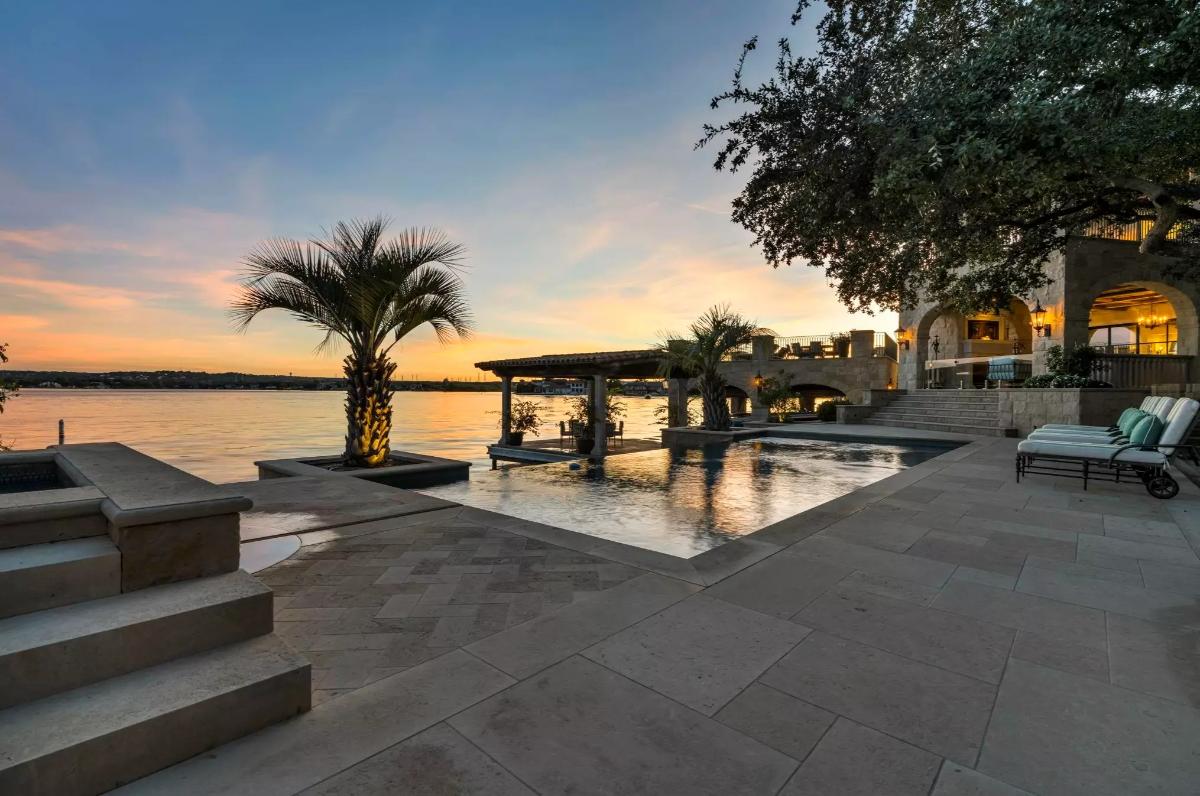
This evening view captures the illuminated pool and adjacent seating under palm trees. The elevated terrace and arched patio glow with warm lighting. Lake reflections enhance the tranquil mood.
Aerial View

An aerial shot at dusk shows the expansive estate lit throughout multiple levels. The waterfront property features a pool, outdoor kitchen, and private dock. Stone architecture and tiled roofs unify the compound’s layout.
Listing agent: Edward Burget, Julie Snowden @ Horseshoe Bay ONE Realty via Coldwell Banker Realty




