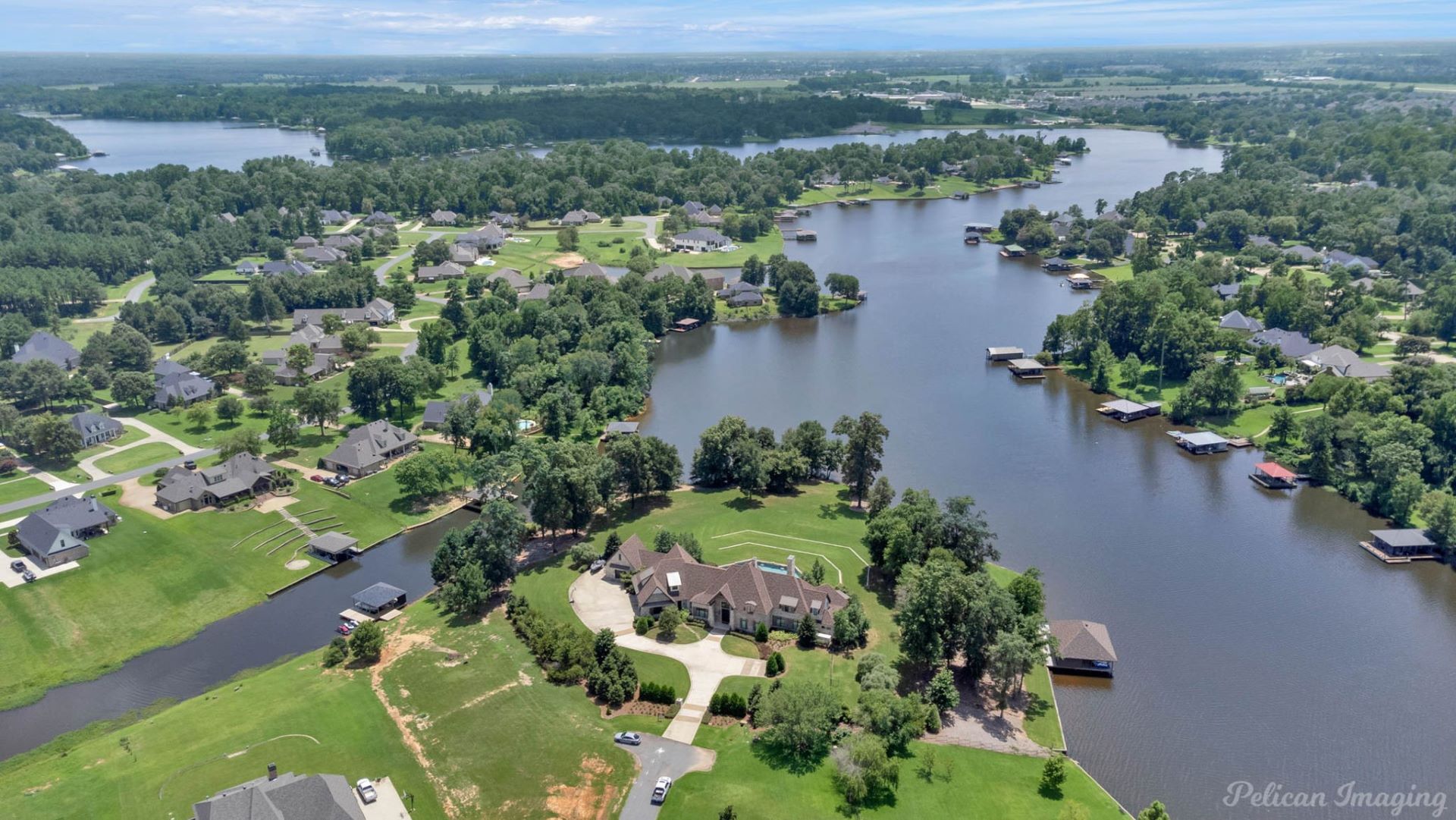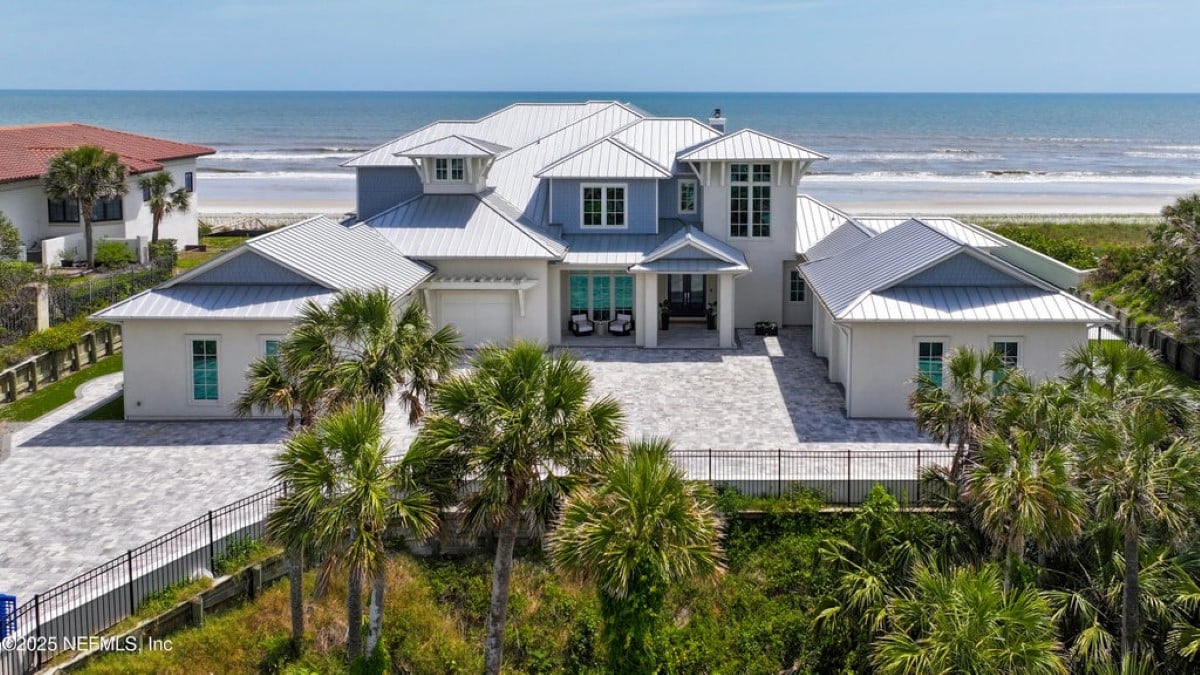
Located in Ponte Vedra Beach, Florida, this single-family oceanfront estate was built in 2023 and is priced at $19,750,000. It includes seven bedrooms and seven bathrooms across 6,767 square feet of living space, set on a 1.60-acre lot with 150 feet of direct ocean frontage. The property features a six-car garage, infinity pool, smart home systems, and extensive outdoor amenities including a basketball court, putting green, and beachfront protection infrastructure.
Where is Ponte Vedra Beach, FL?
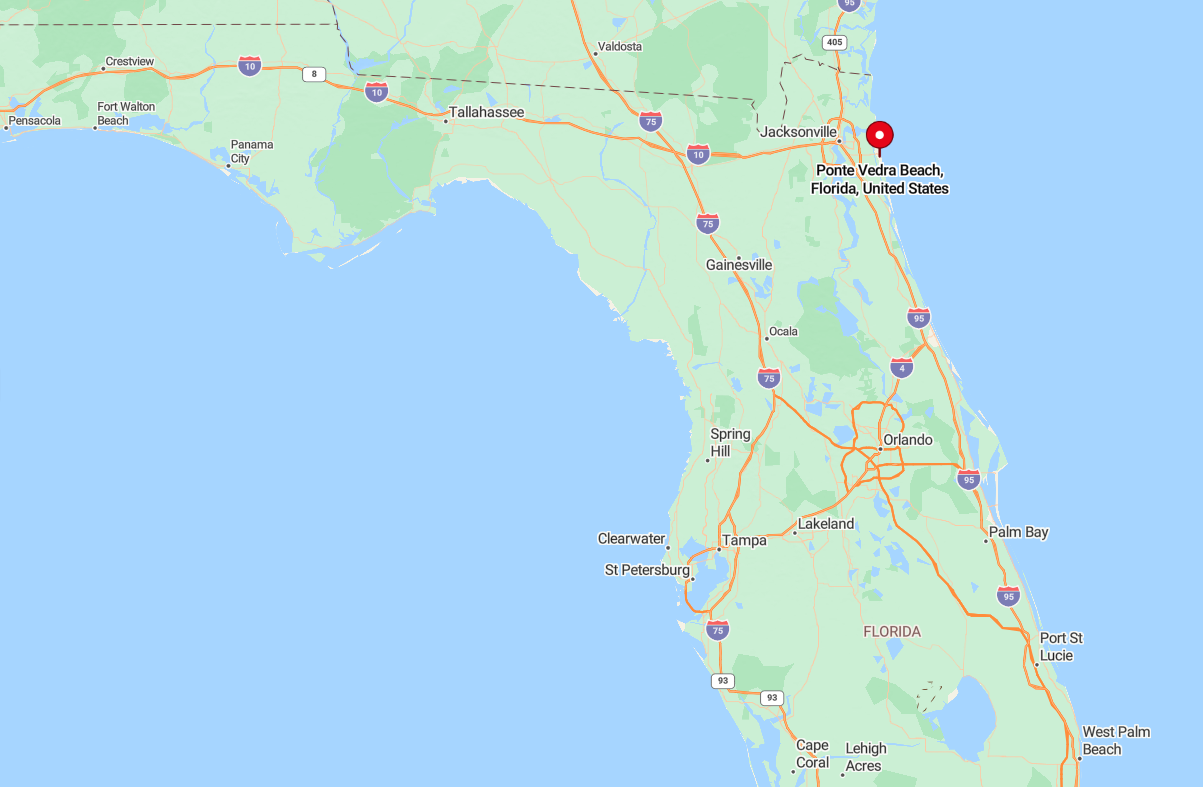
Ponte Vedra Beach, Florida, is an unincorporated coastal community in St. Johns County, just southeast of Jacksonville. It’s home to the PGA Tour headquarters and TPC Sawgrass golf course. The area includes oceanfront resorts, residential neighborhoods, and nature preserves. State Road A1A runs through the community, linking it to other parts of Florida’s First Coast.
Entry Hall
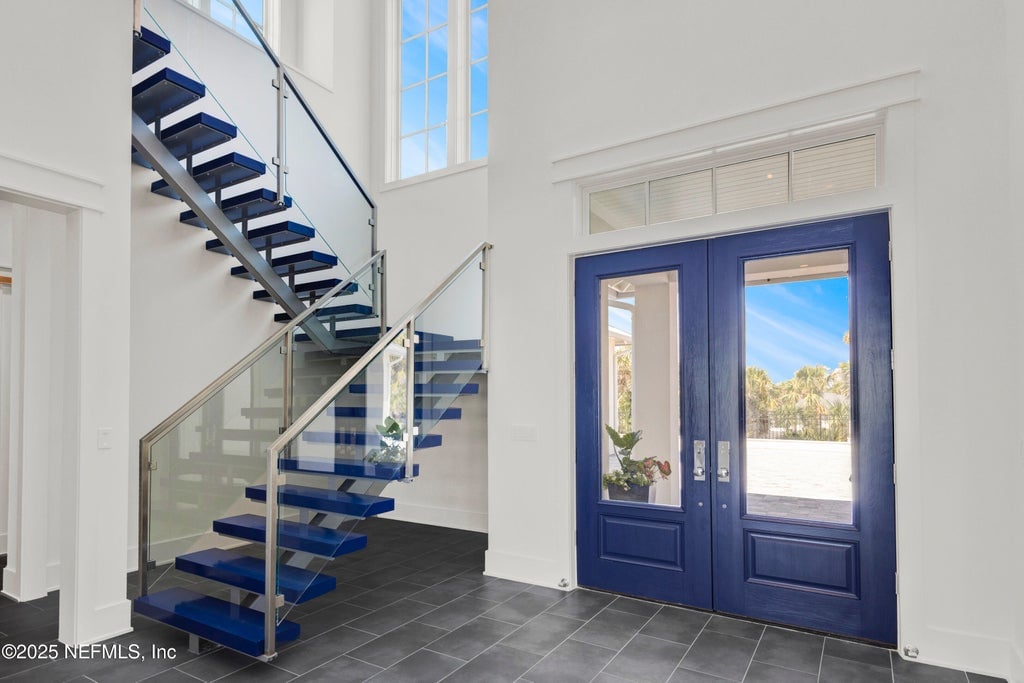
Bold navy stairs twist upward from a dark-tiled foyer near the double glass entry doors. In this entrance space, the steel-framed staircase is backed by tall windows that fill the vertical plane with light. Glass railings and a clean white wall complete the open landing design.
Bar Area
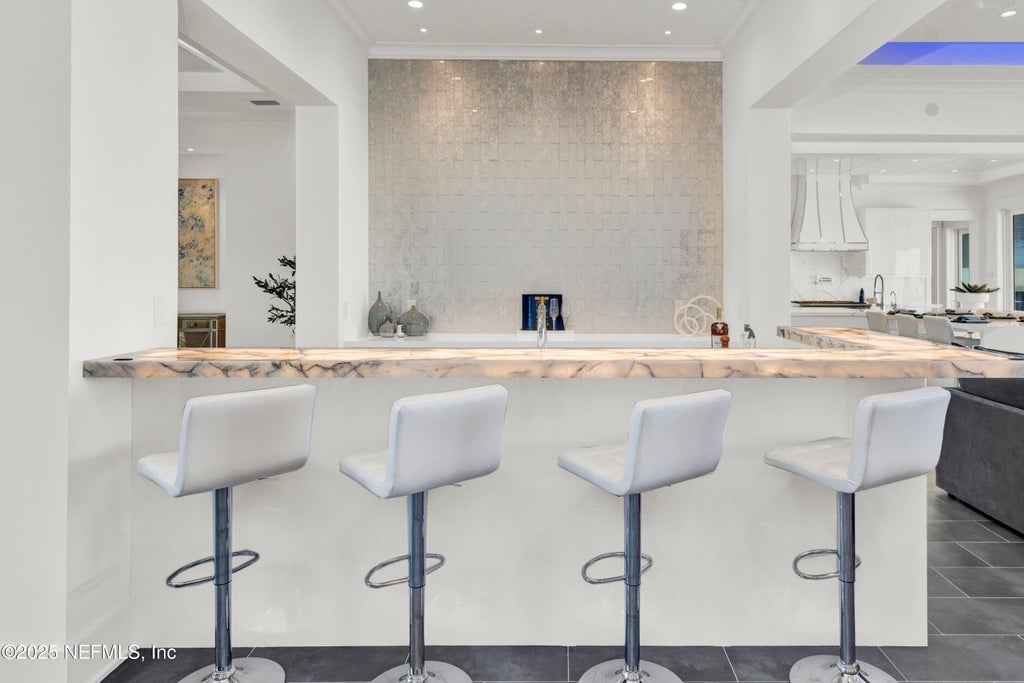
Glowing from beneath the stone counter, the bar features four white stools lined under a marble-like onyx top. In this alcove beside the kitchen, a textured silver wall creates a reflective focal point. Minimal accessories are placed on the recessed ledge behind the seating area.
Living Area

Patterns of veined marble stretch from fireplace to ceiling in the central part of the living room. This section of the home is arranged around a large sectional sofa facing a gas-lit fireplace. Sliding glass doors on the left lead directly to an outdoor patio.
Living Area

Just past the sectional seating arrangement, recessed blue lights edge a reflective ceiling above the main gathering space. This open concept layout connects the living room with the kitchen and bar, maintaining a consistent palette of navy, white, and chrome. To the left, the front doors and staircase remain visible beyond the foyer.
Kitchen

Shiny white cabinetry surrounds the wide kitchen footprint beneath a dropped ceiling panel with built-in lighting. In this space, an expansive island with bar seating doubles as a prep surface facing the stainless steel cooktop. The fridge, pantry, and ovens are integrated along the back wall.
Breakfast Nook
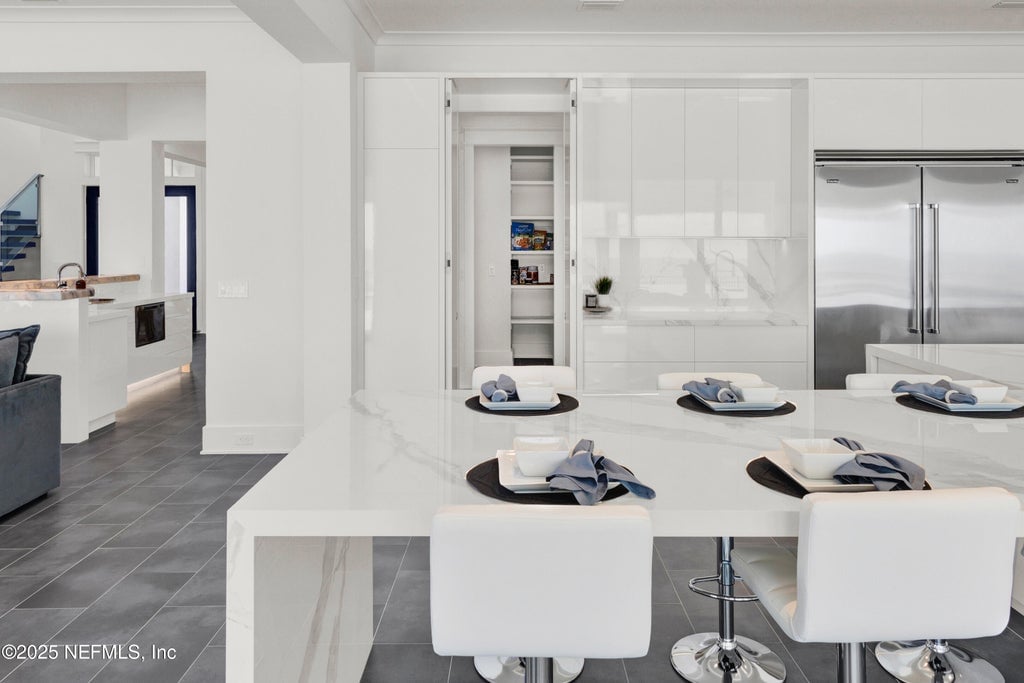
Folded open near the center of the back wall, the pantry reveals organized shelves in the kitchen zone. Just beside the tall refrigerator and twin ovens, the island extends forward for seating and dining. This view frames the flow from the kitchen into the adjacent living space.
Kitchen
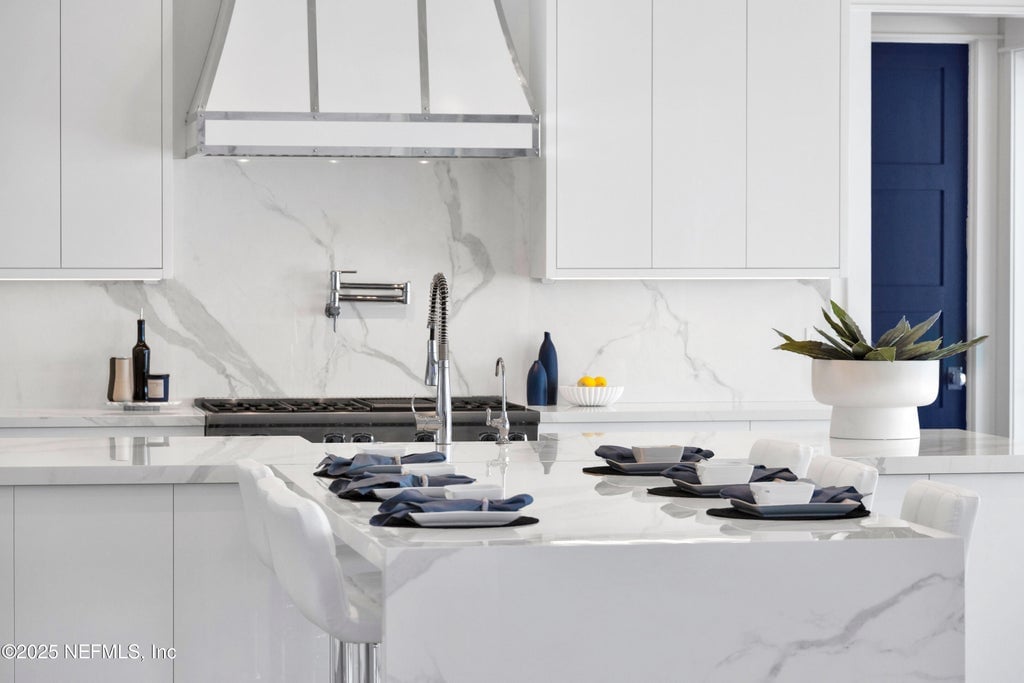
Converging at the island sink, the kitchen’s focal point includes a large gas cooktop with a matching hood above. Set between marble walls, the range has a faucet mounted for pot filling directly above the burners. A potted plant and a few sculptural bottles decorate the surrounding counters.
Dining Room
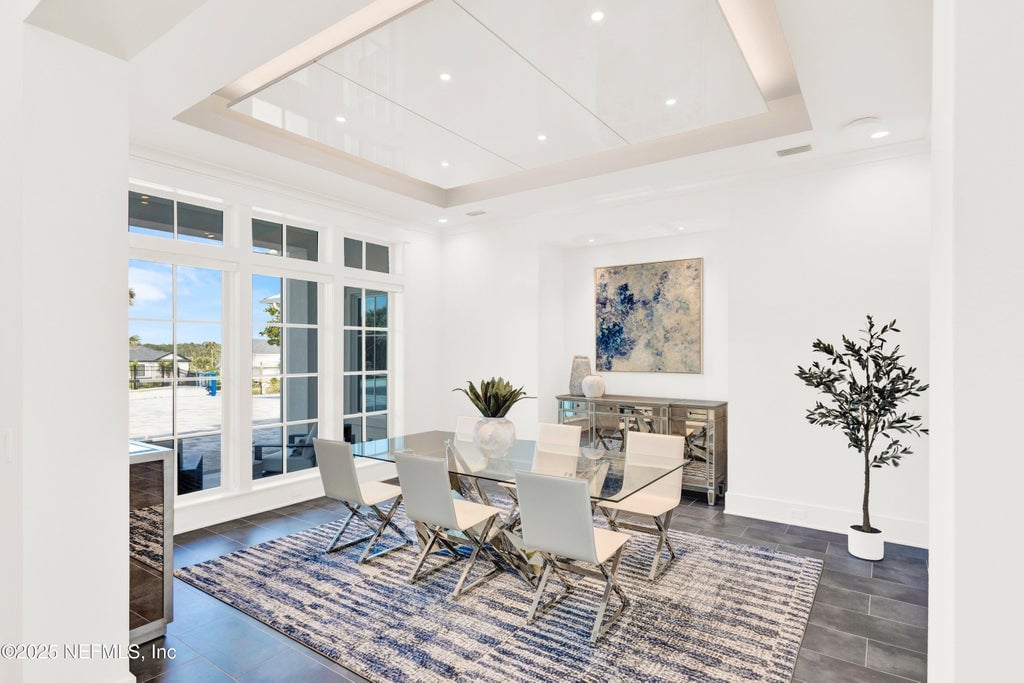
Glassed in on two sides, the formal dining room is set under a coffered ceiling with recessed lighting. A glass table with eight white chairs sits on a striped rug flanked by reflective cabinets and abstract artwork. This room sits at the front of the house and opens toward the outdoor driveway.
Home Office
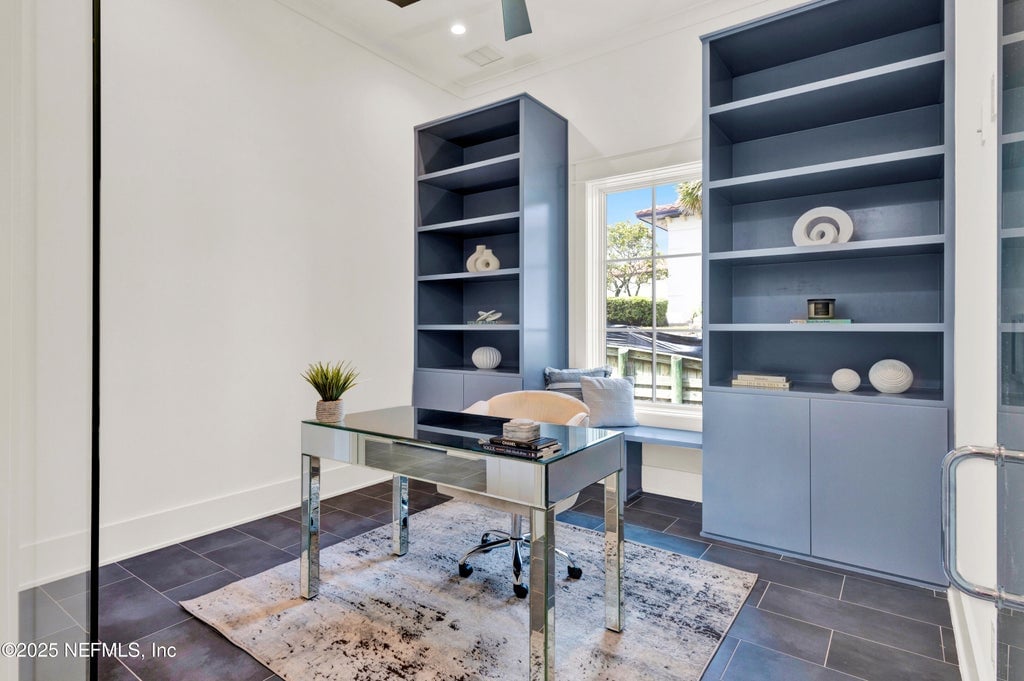
Neatly framed by built-in bookshelves, a compact home office places a mirrored desk in the center under a window seat. Blue-painted shelves extend floor-to-ceiling on both sides of the workspace. One small rug and a few minimalist accents soften the tile floor.
Work Area
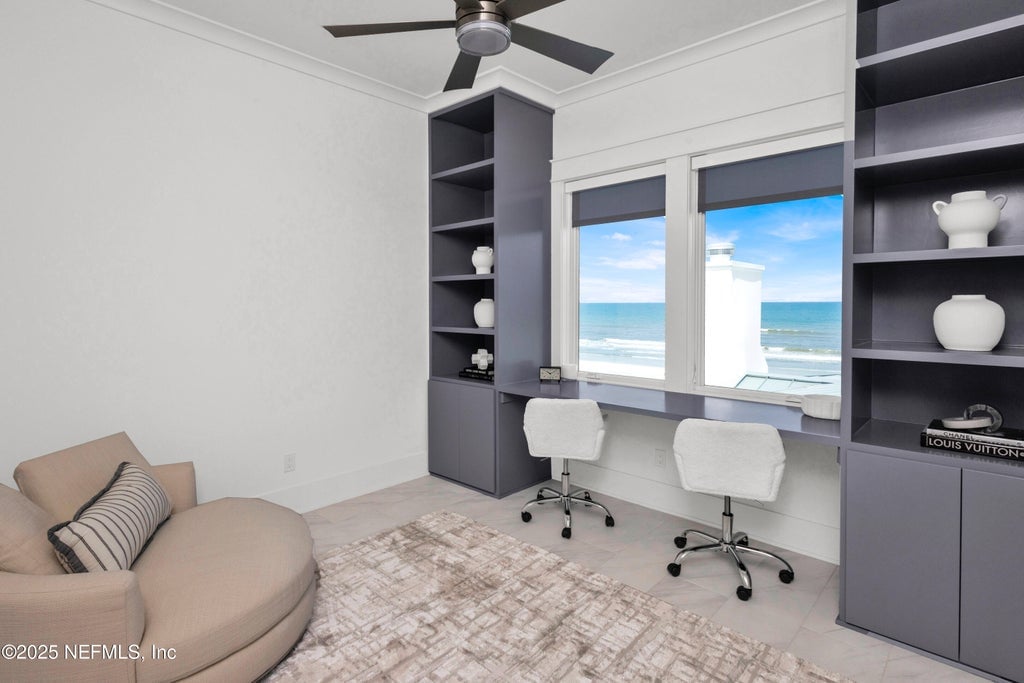
Waves in the distance become a quiet backdrop to this compact office space. Twin white chairs face a built-in desk beneath two windows, flanked by symmetrical bookshelves. A large circular lounger and neutral rug complete the space’s calm setup.
Media Room
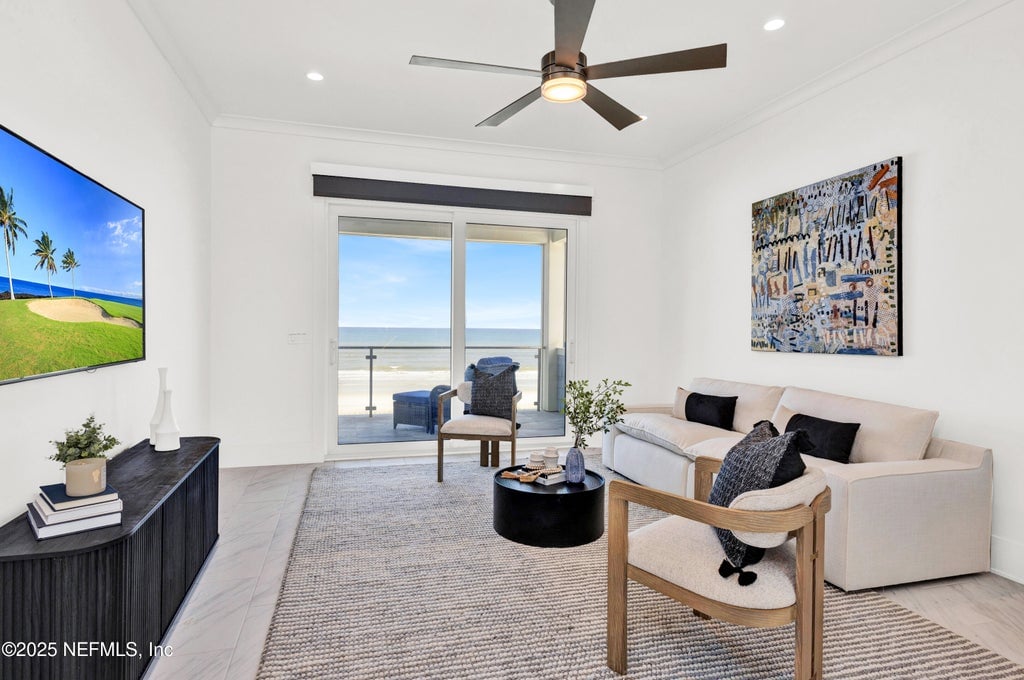
Ocean air flows easily into this media room through the sliding glass doors that open to a beachfront balcony. Seating includes a cream sofa, wood-framed chairs, and a round black table on a textured rug. Wall-mounted television and colorful art add contrast to the minimal palette.
Bedroom
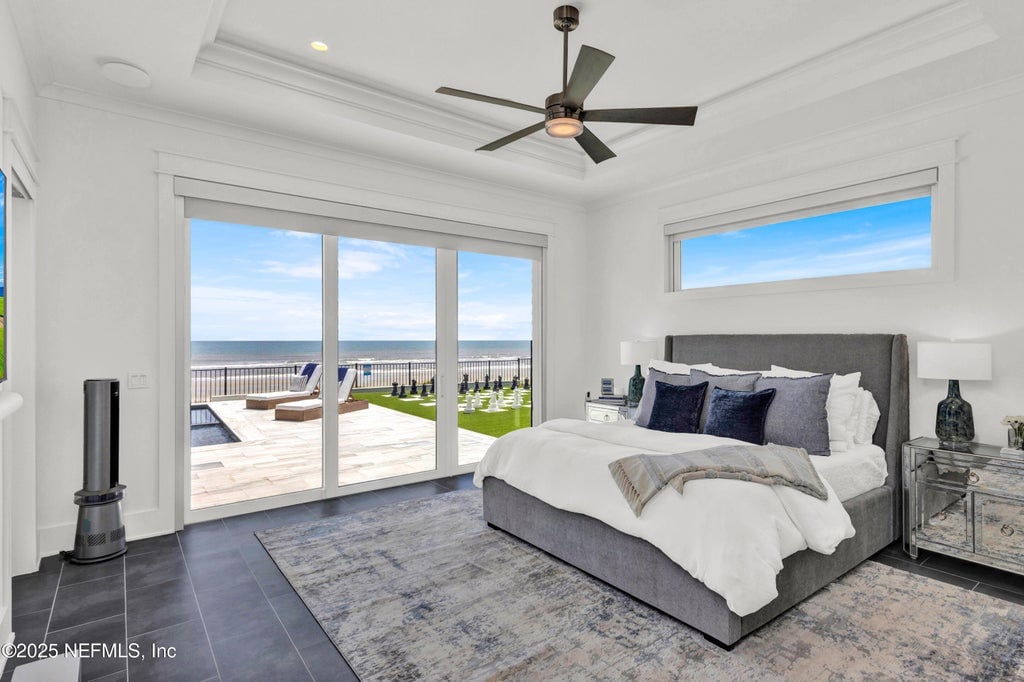
Glass doors from the primary bedroom lead directly to a poolside patio and large chessboard lawn. A dark upholstered bed is centered between two mirrored nightstands under layered pillows. Flooring contrasts between black tile and a soft-patterned area rug.
Walk-in Closet
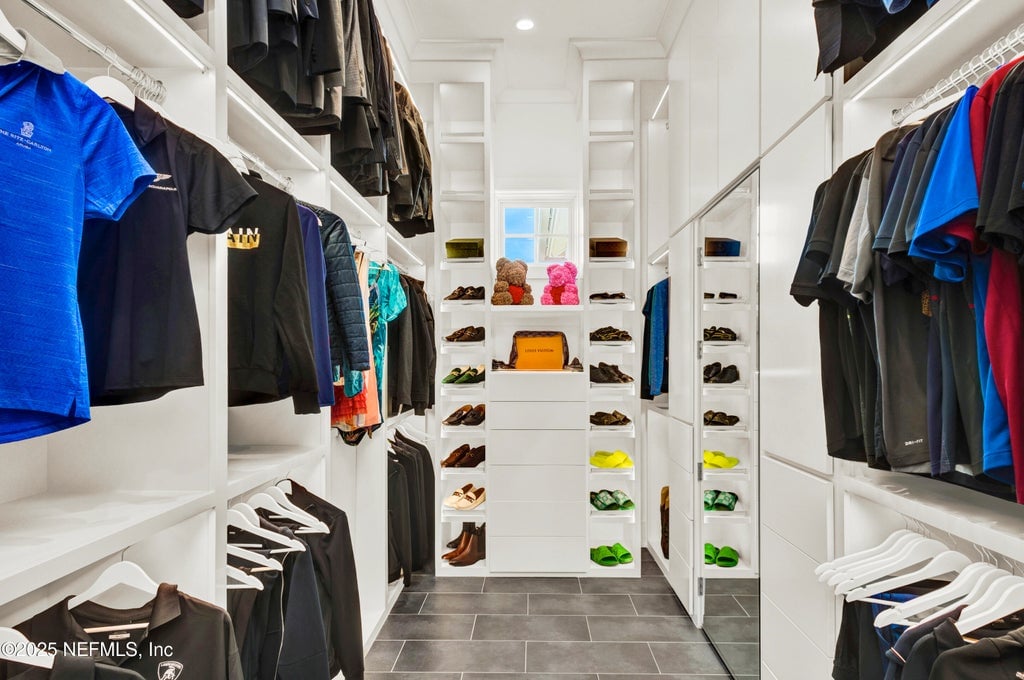
Shelving lines the entire walk-in closet, with rows for shoes, drawers for storage, and racks for hanging clothes. A tall central display features bright items and folded wearables at eye level. Lighting highlights the symmetry and crisp organization.
Bathroom

Floor-to-ceiling tile surrounds this bathroom featuring a long counter with two lit mirrors above matching sinks. A navy door adds contrast next to a minimalist towel setup. Cabinetry below keeps lines smooth and functional.
Bathroom
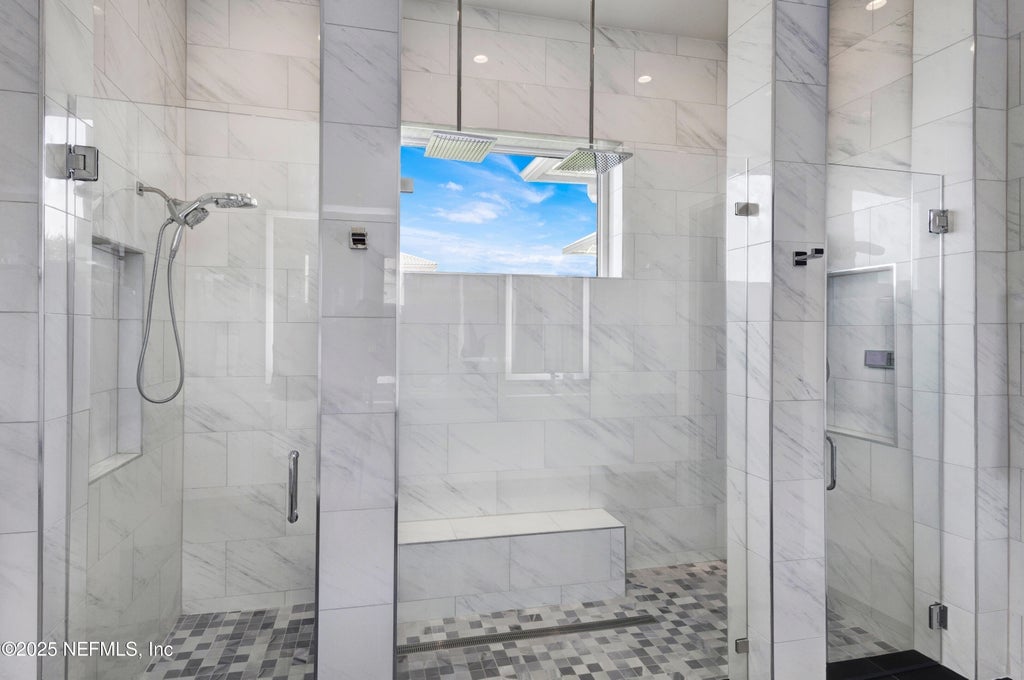
Steam meets sea views inside this fully tiled walk-through shower. Multiple rainfall heads are mounted on the ceiling, with built-in niches holding bath essentials. A corner bench rests below a window that looks out onto the coastline.
Bedroom
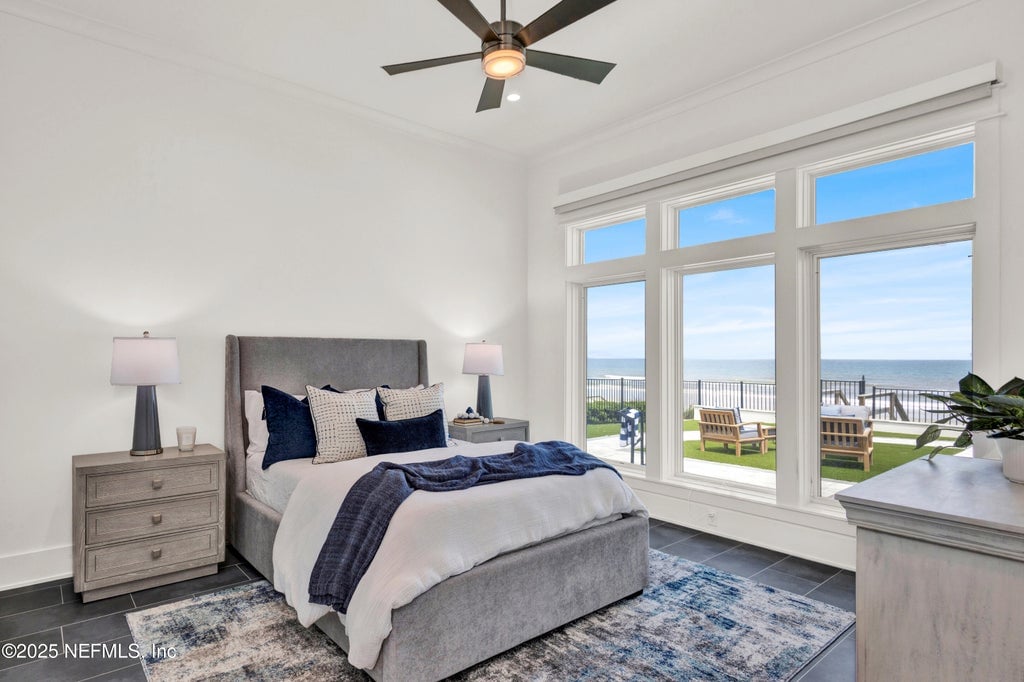
Framed ocean views span the wall of this guest bedroom, seen through a wide three-section window. A padded bed with blue accents is centered on a pale rug between two wooden nightstands. Patio seating outside completes the tranquil scene.
Bedroom
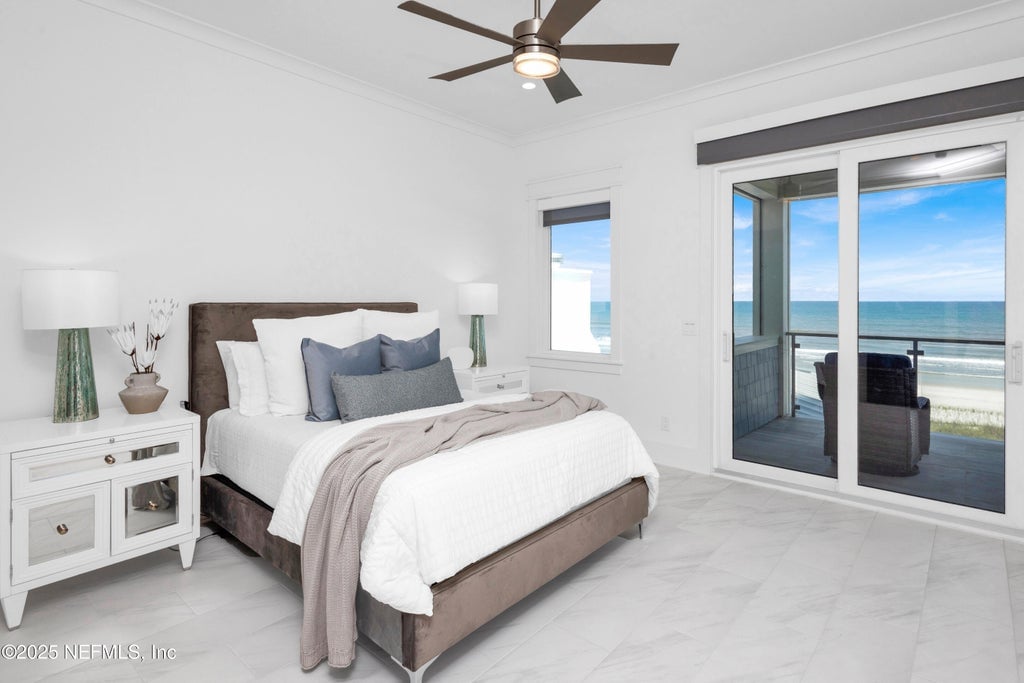
Sliding doors in this guest room lead to a covered balcony looking over the shoreline. Pillows in shades of blue top a neutral bed flanked by white mirrored nightstands. Tile flooring and soft curtains balance the room’s light tones.
Bedroom
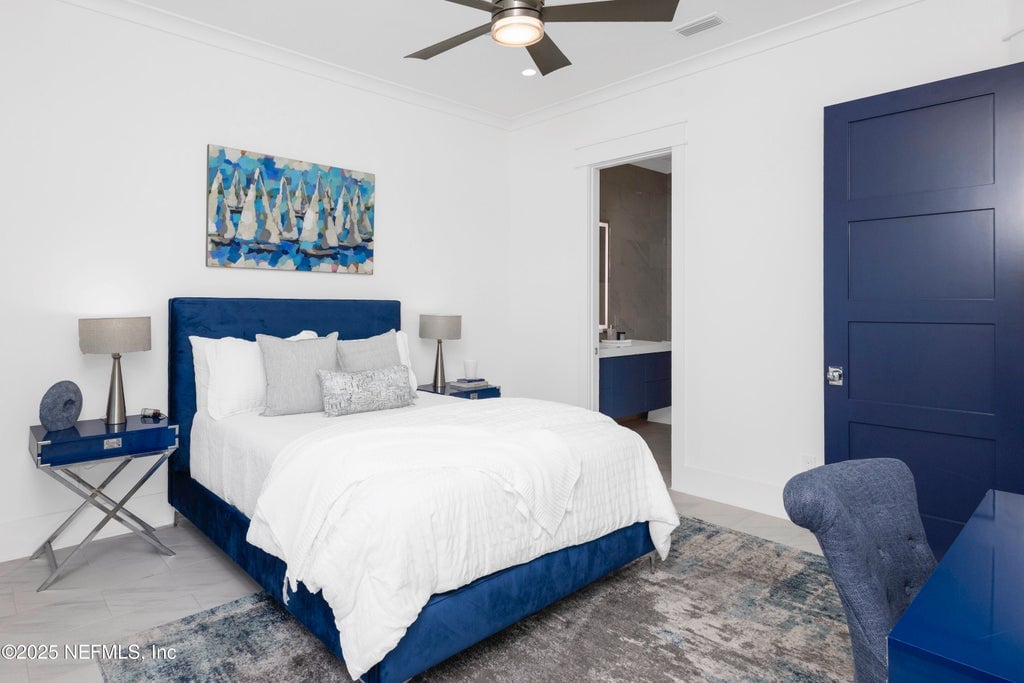
Velvet textures anchor the bedroom, where a deep blue headboard matches the bold door and lacquered nightstands. Hints of silver and chrome accent the lamps and furnishings, framing the space with clean geometry. A nautical painting above the bed introduces color and motion into the otherwise serene setup.
Bedroom
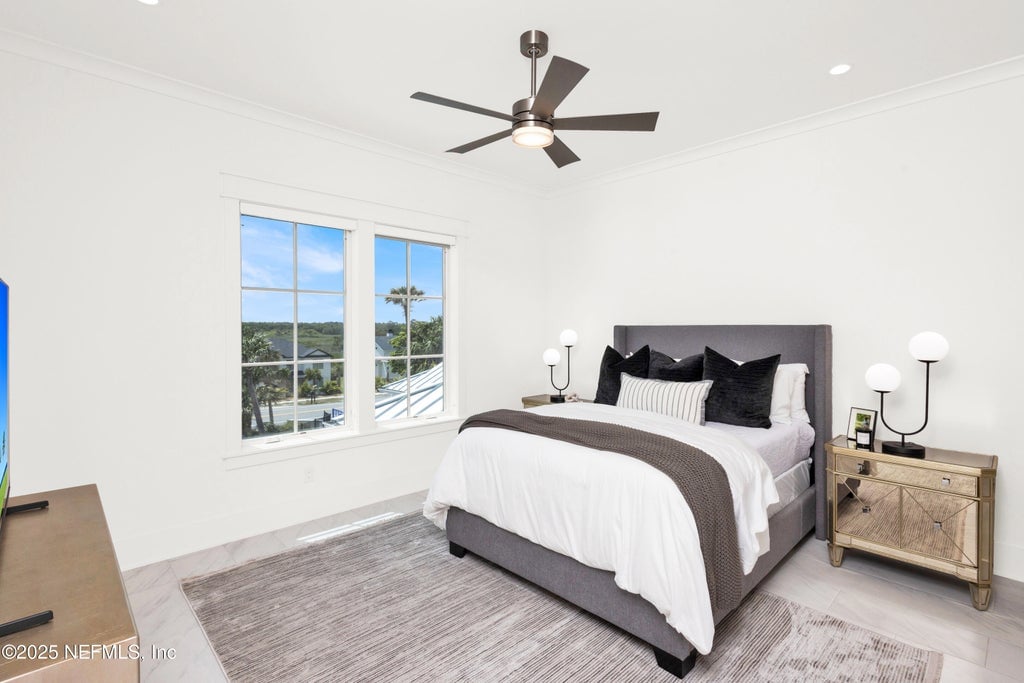
Large windows flood this guest bedroom with natural light and a glimpse of rooftops and palm trees outside. Dark accent pillows add contrast to the white linens and gray upholstered bed. Framed by gold-toned mirrored nightstands and sculptural lamps, the bed becomes the visual focus.
Bedroom

Tucked between two windows, a light gray headboard complements a soft palette of blue and ivory in the bedding and rug. Matching gold bedside tables and dome lamps bring symmetry to the room. Framed art and subtle blinds lend privacy without disrupting the calm tones.
Balcony
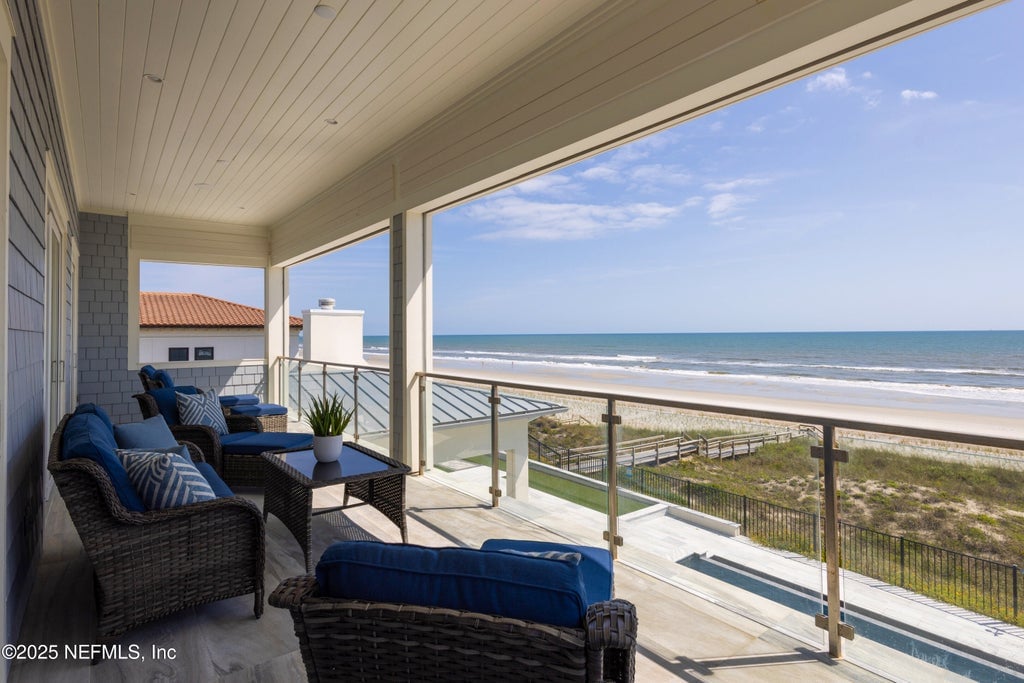
An ocean-facing balcony offers cushioned wicker chairs and a centered coffee table under a vaulted ceiling. Glass railings provide unobstructed views of the sand and surf stretching beyond. The layout allows for quiet relaxation while catching the breeze and coastal horizon.
Covered Patio
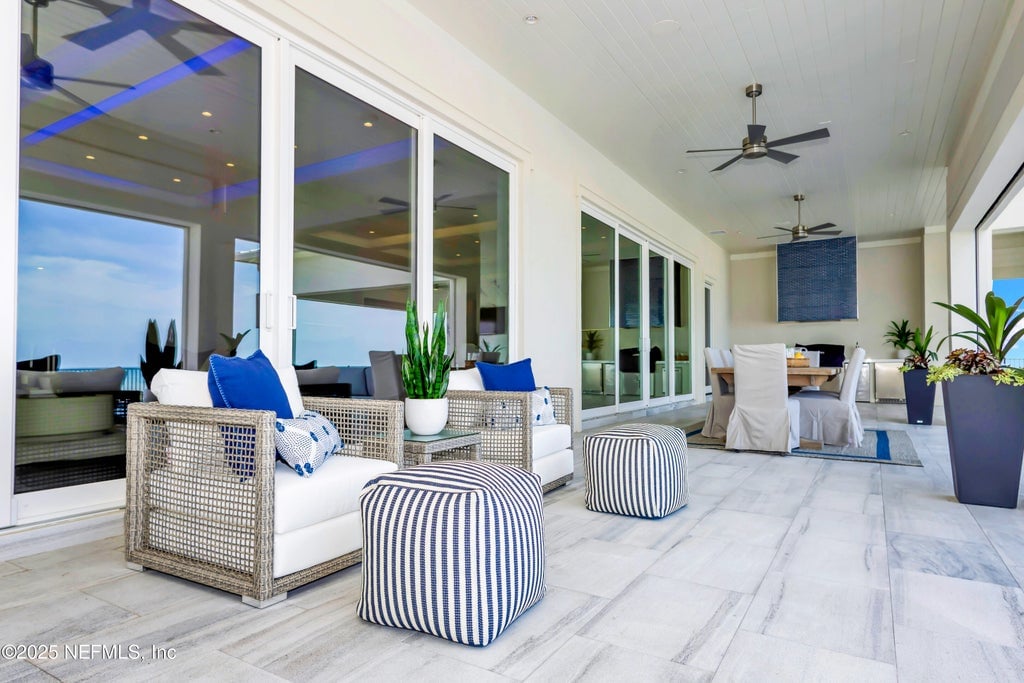
Parallel lounge and dining zones extend from the glass doors of the house beneath a white plank ceiling. Patterned poufs, wicker chairs, and oversized planters define the sitting space closest to the house. At the far end, a full dining table and chairs sit under a fan, ready for al fresco meals.
Outdoor Dining Area
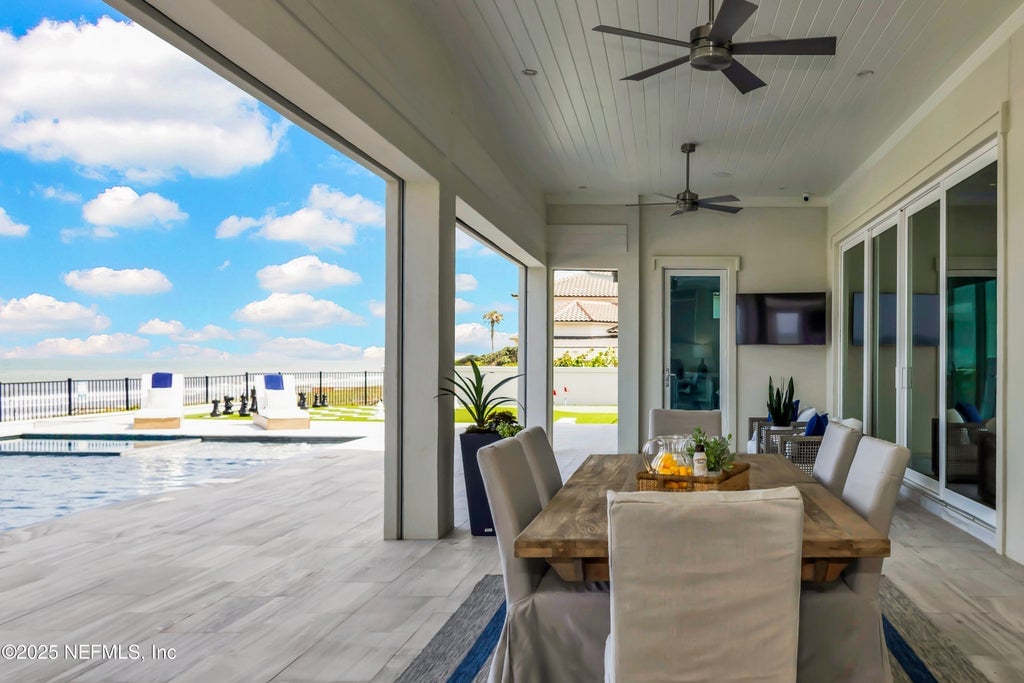
Outdoor dining furniture sits under a covered patio beside the pool, with ceiling fans above and glass doors connecting to the interior. A wood table is surrounded by white slipcovered chairs, while a mounted TV and potted plants complete the setting. Beyond the patio, poolside loungers face the ocean under a wide open sky.
Outdoor Lounge
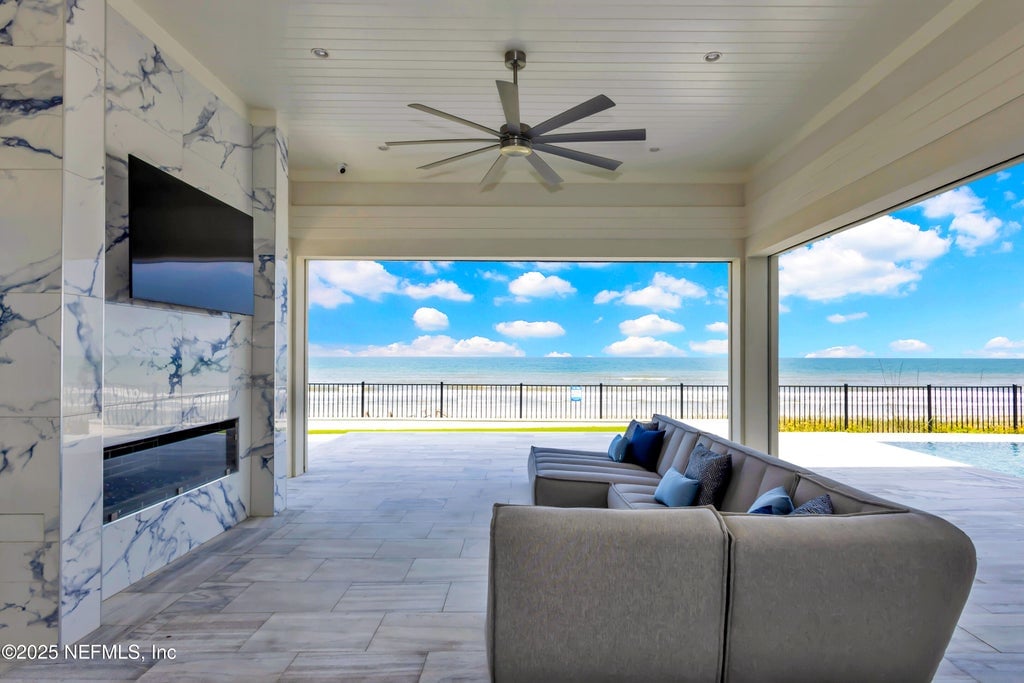
Outdoor seating wraps around the corner of a covered patio facing both the water and a marble-framed fireplace. Mounted above the stone feature is a television, positioned for group viewing. This area blends comfort and entertainment in front of a panoramic ocean backdrop.
Backyard
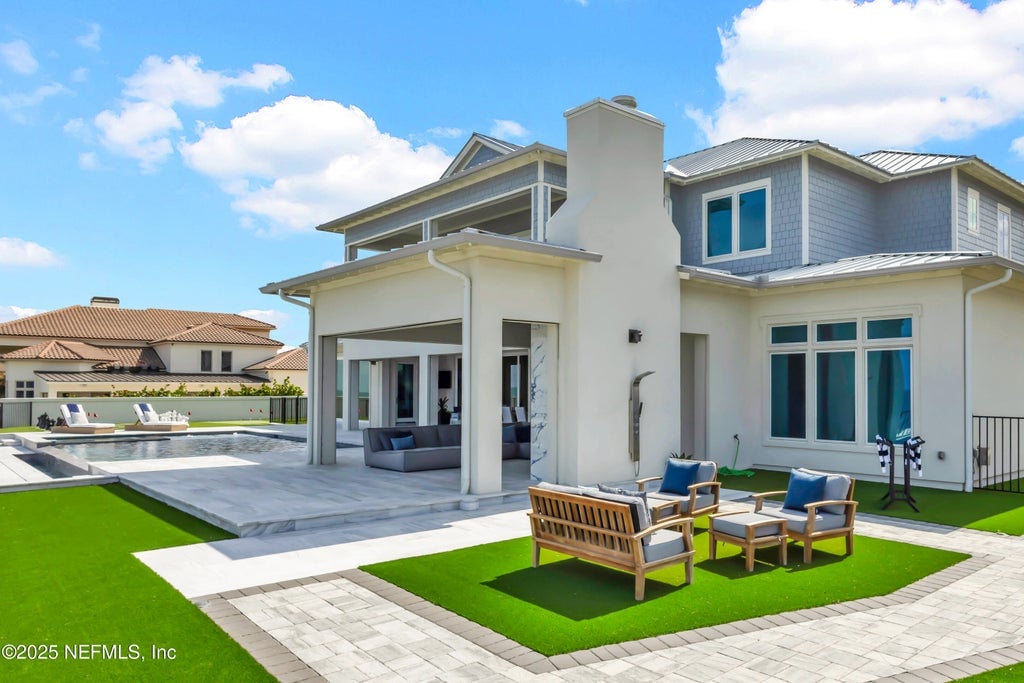
Artificial turf and pavers form a geometric yard layout surrounding a swimming pool and spa. Wooden lounge chairs with navy cushions face the house while framing the view across the water. The second level of the home adds additional shaded seating, unifying indoor and outdoor spaces.
Pool Area
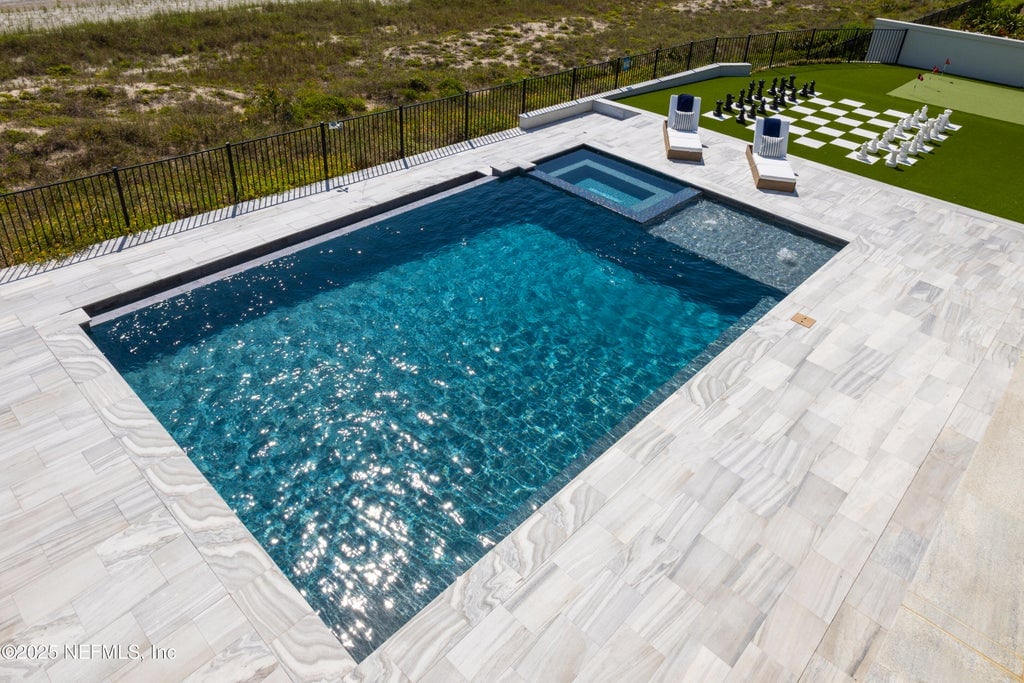
A rectangular pool glistens beside a hot tub and a shallow lounge ledge for chairs. Beyond the water feature, a large chessboard setup and putting green introduce play into the landscape. Stone tiling lines the perimeter and adds crisp edges around the pool zone.
Full-Size Outdoor Chessboard
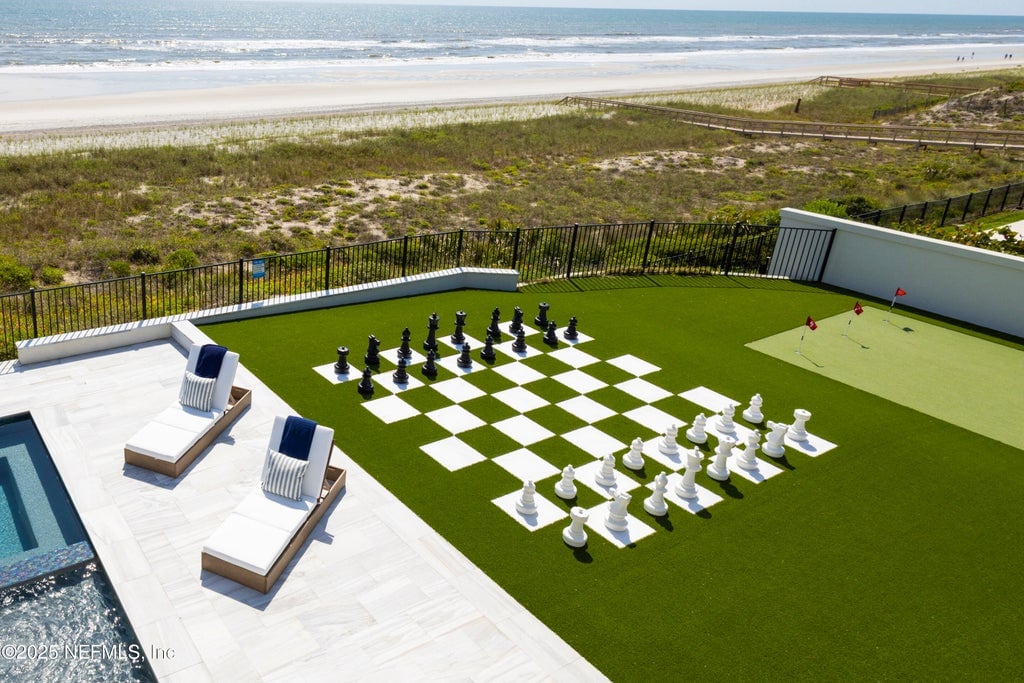
Artificial turf supports a full-size outdoor chessboard bordered by two poolside loungers and a low dividing wall. The setup faces the dunes and ocean, blending visual entertainment with a relaxed beach backdrop. Oversized chess pieces are arranged on the board ready for a game.
Putting Green
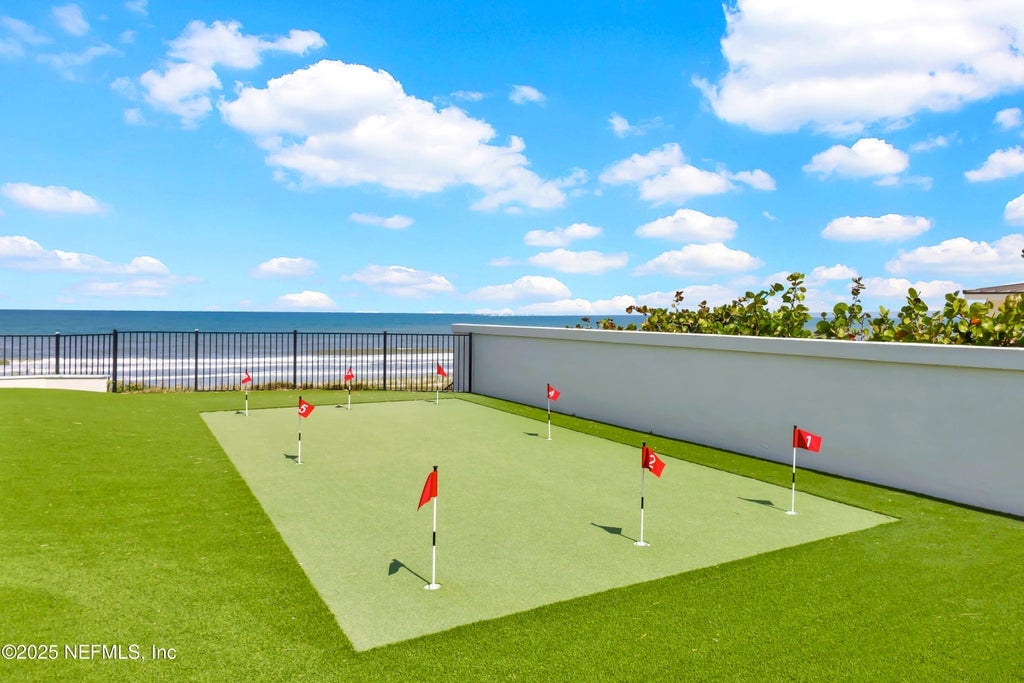
A rectangular putting green is set up on the artificial lawn near the beach, with red-flagged holes arranged for short games or practice. It sits beside the chess area, separated by a low white wall that defines the edge of the yard. Ocean views stretch out past the fenced property line.
Private Beach Access
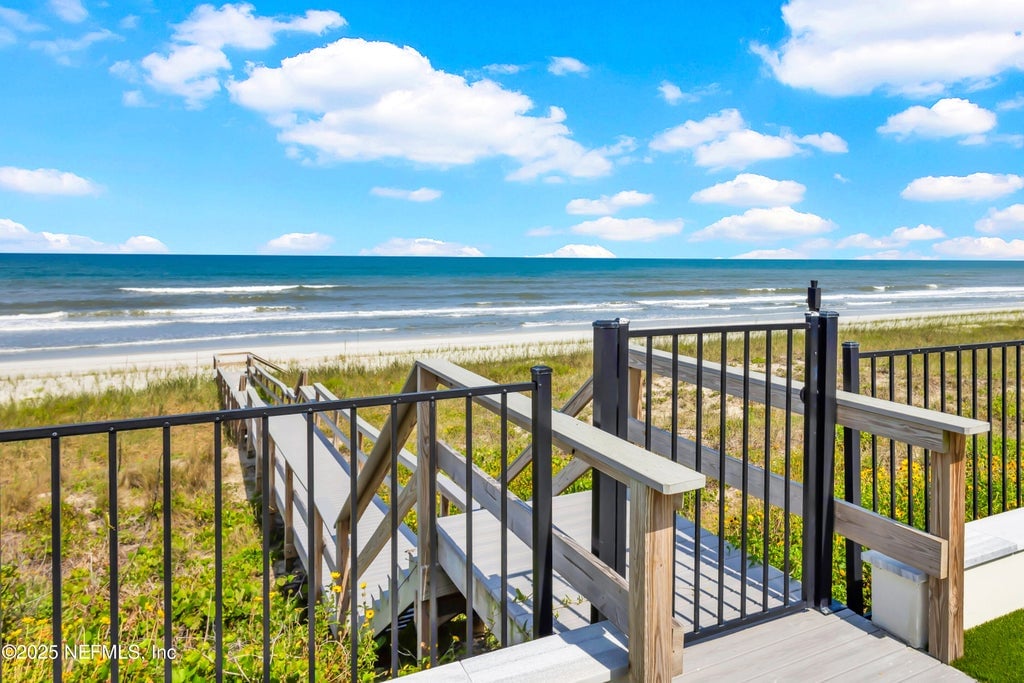
A gated boardwalk leads from the property straight onto the sandy dunes and down to the shoreline. Wooden railings and steps are framed by black fencing on both sides. The view looks directly out toward the calm water and blue horizon.
Rear Exterior
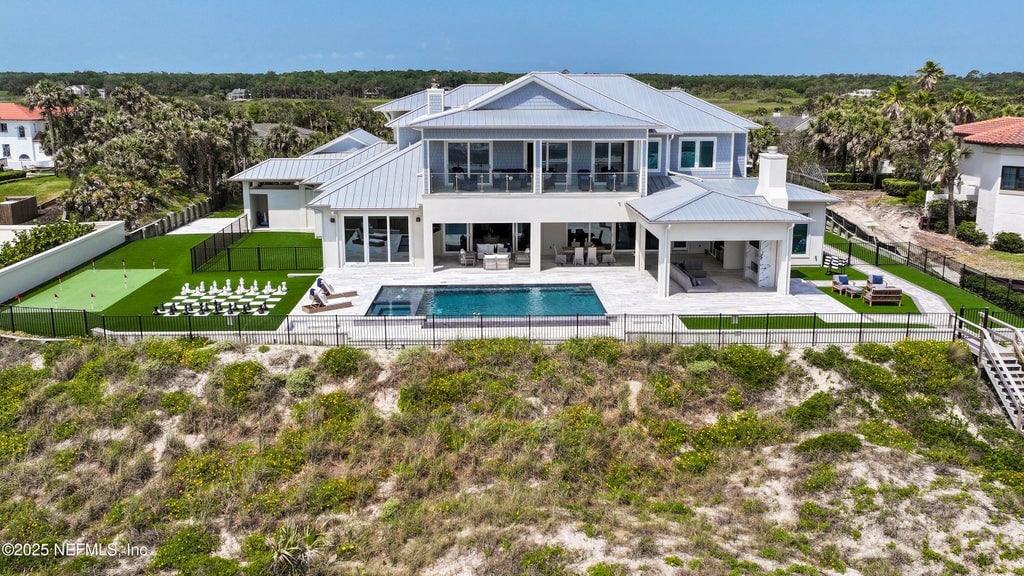
The rear elevation shows the home’s full backyard, with its large pool, patio lounge, and two shaded sitting areas. A putting green and chessboard sit to the left, while two sets of stairs provide direct access to the beach. The two-story structure includes covered outdoor living space and broad balconies above.
Aerial View
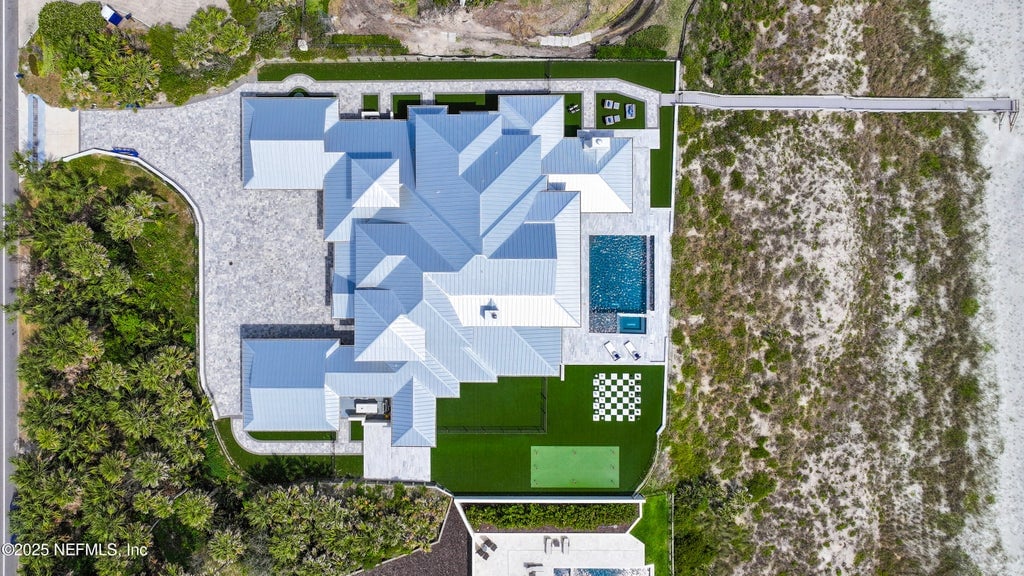
From directly above, the entire property layout is visible including the home, driveway, rear lawn, pool, and beachfront path. The house is centered among tall palms and natural vegetation, with the ocean to one side. Outdoor features are clearly divided into zones: pool, games, patio, and direct access to the beach.
Listing agents: Lisa Barton, Marsha Lynn Keller @ Keller Williams Realty Atlantic Partners via Coldwell Banker Realty





