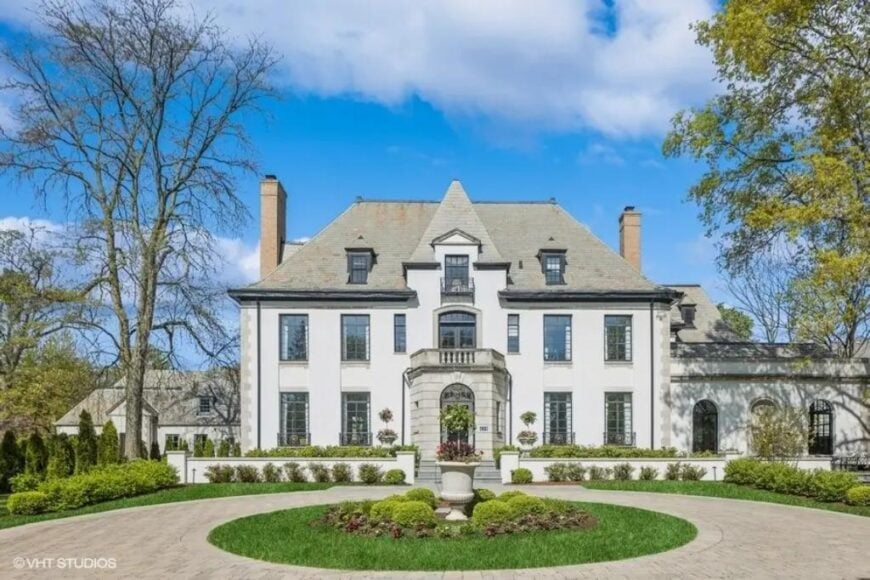
Built in 1924, 420 S Park Avenue in Hinsdale is a French Eclectic estate listed at $5,995,000 and set on over half an acre. It features 6 bedrooms, 7 bathrooms, a three-car garage, and a two-bedroom coach house. Stucco exterior, slate roof, and original steel windows reflect its timeless charm, while inside, a grand staircase leads to a living room and library with 10.5-foot ceilings. The formal dining room seats 14, and the former art gallery now serves as a kitchen.
Upstairs, the primary suite includes a fireplace, a spacious walk-in closet, and a marble bath with a freestanding tub. Additional bedrooms, a laundry room, and a flexible third floor with a bunk room and office space offer ample versatility. The coach house adds a full kitchen, bathroom, laundry, and private patio—ideal for guests or rental use. This estate offers a unique blend of historic architecture and modern functionality.
Where is Hinsdale, IL?
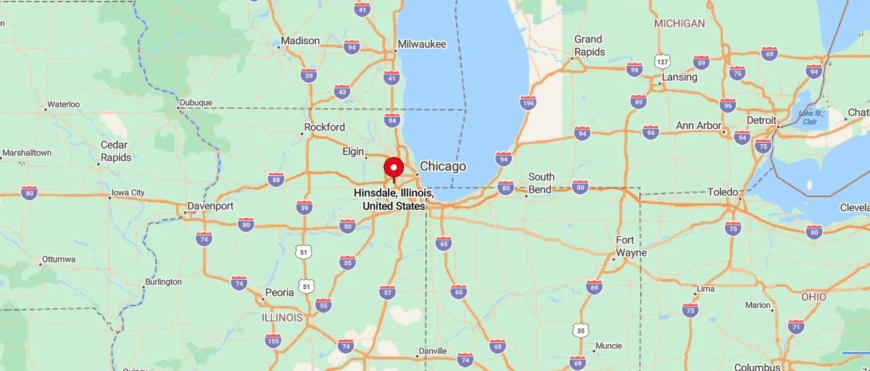
Hinsdale, Illinois, is a picturesque village located about 21 miles west of downtown Chicago, nestled within DuPage County with a small portion extending into Cook County. Known for its historic charm and tree-lined streets, the area combines suburban elegance with easy access to the city via the Metra BNSF Railway, offering a direct 30-minute ride into Union Station.
The village is celebrated for its top-ranked schools, classic architecture, and vibrant downtown filled with boutique shops, cafes, and local eateries. Just 7 miles north of the Oakbrook Center mall and about 20 minutes from Midway International Airport, Hinsdale is well-positioned for both convenience and comfort, attracting families and professionals who value community character and proximity to urban life.
Foyer
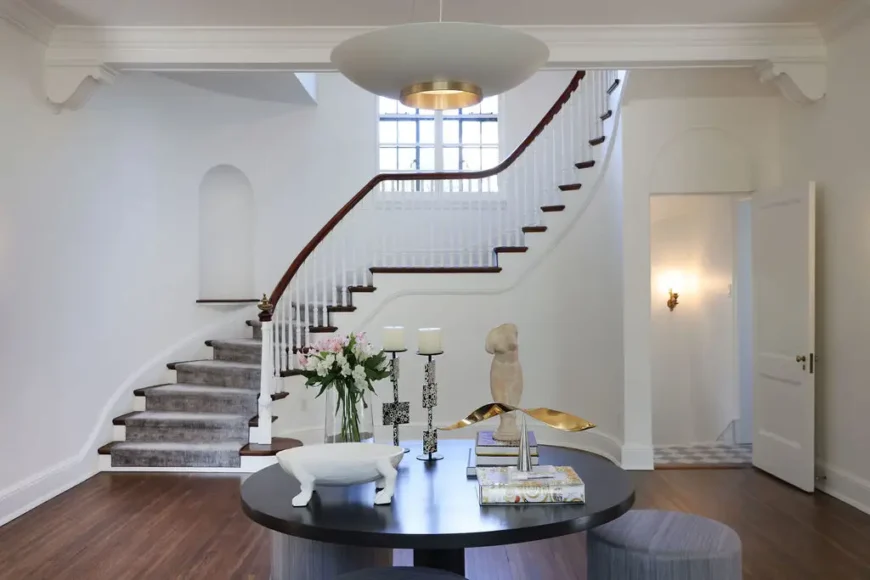
The foyer displays a round center table positioned beneath a large ceiling pendant. A curved staircase with white balusters and a wood handrail rises toward a second-floor landing. A window on the stairwell wall brings in natural light from above.
Living Room
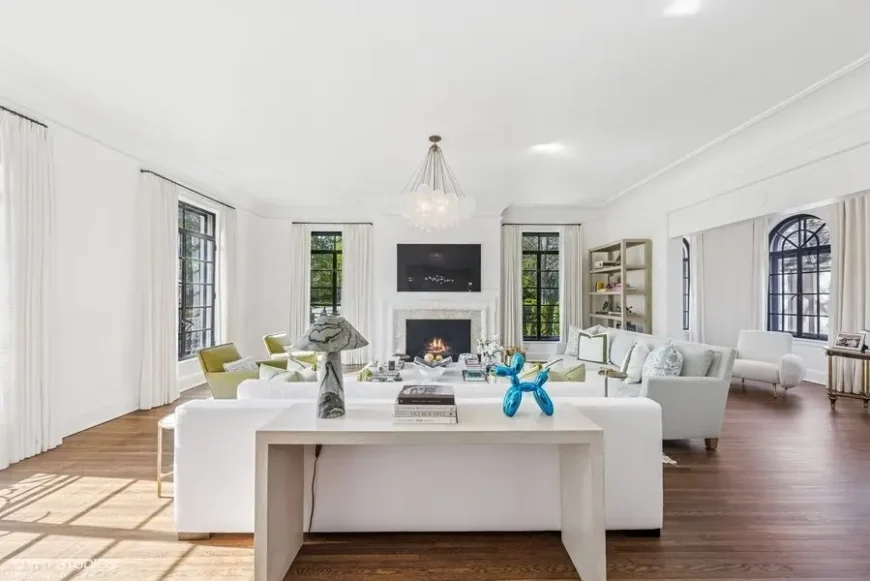
The living room is arranged with seating around a central coffee table facing a fireplace and a mounted TV. Multiple tall windows bring in light from all sides of the room. A chandelier hangs from the ceiling above the center of the space.
Dining Room

The dining room seats twelve around a rectangular table set on a large area rug. A mural-style wall covers the back surface with grayscale trees and landscape. Overhead, a branched light fixture with round bulbs extends over the table.
Kitchen
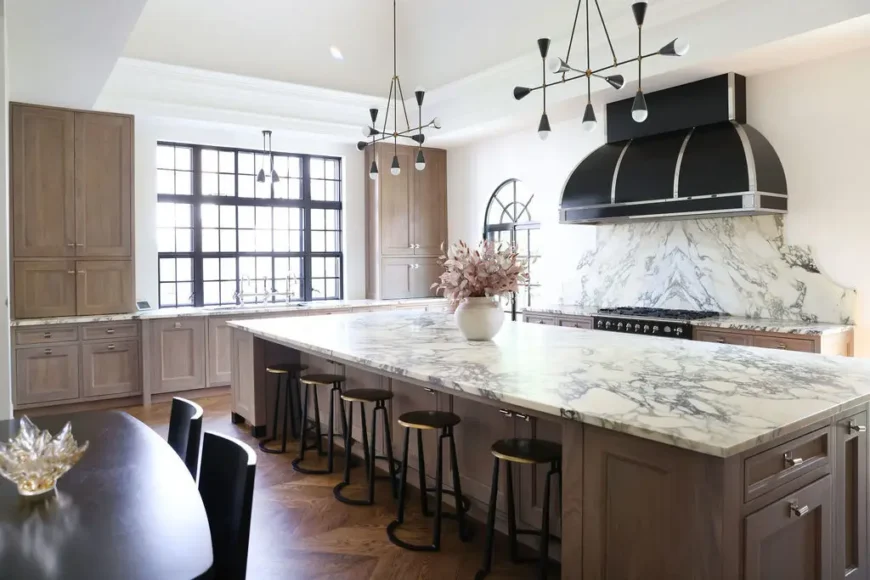
The kitchen includes an oversized island with marble countertops and built-in seating. A black and silver range hood caps a marble backsplash and range. Pendant lights hang from the ceiling, and light wood cabinetry lines the walls.
Kitchen
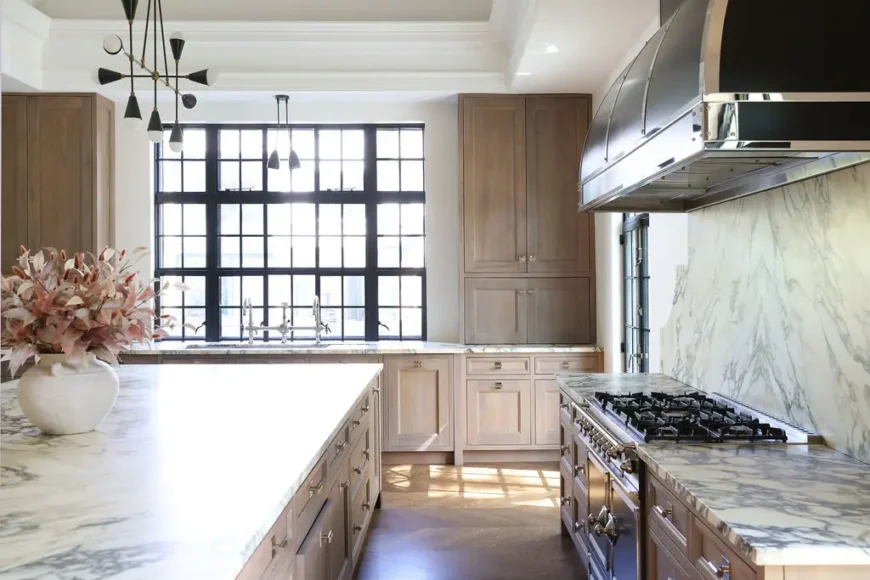
The kitchen work area shows dual sinks beneath a grid-style window. Countertops and cabinets run along the perimeter beneath tall pantry units. The marble backsplash continues behind the gas cooktop along the side wall.
Bar Nook
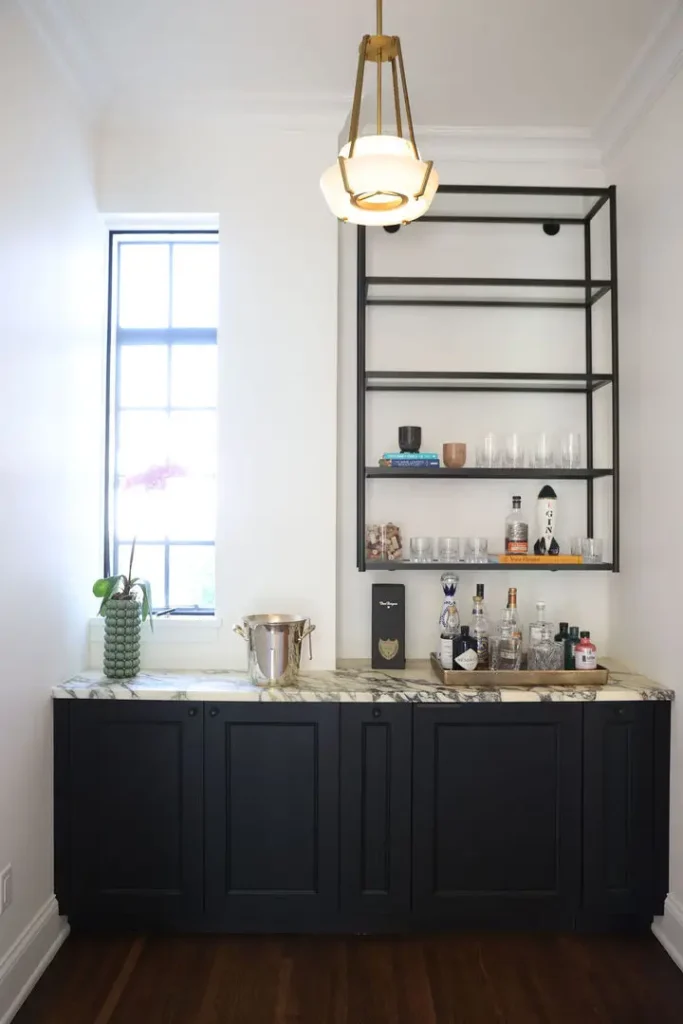
The bar nook places a marble counter below open metal shelving. A tray holds assorted bottles beneath a hanging pendant light. A narrow window beside the counter adds light to the compact space.
Media Room
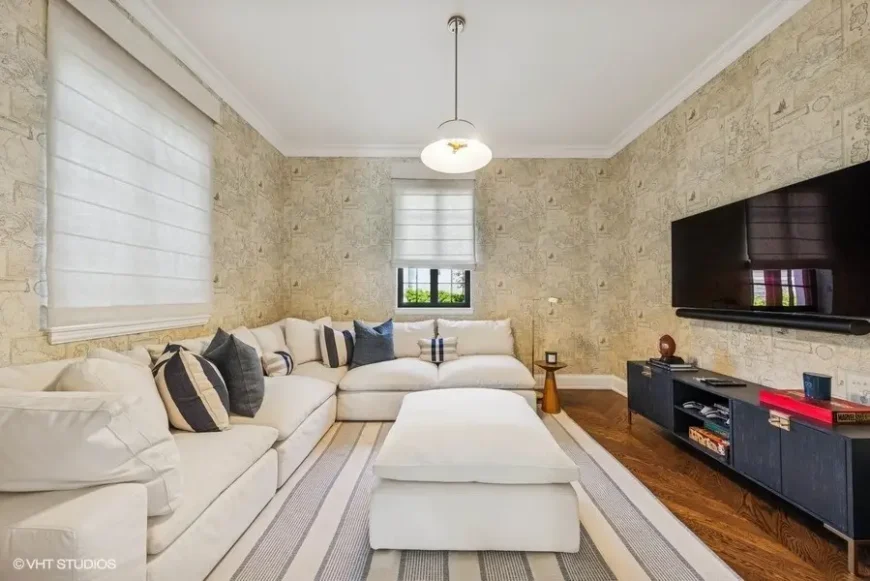
The media room has a sectional sofa and a large ottoman on a striped area rug. Wallpaper with a line-drawn cityscape surrounds the mounted TV and cabinetry. Roman shades cover the windows on the back and side walls.
Lounge and Dining
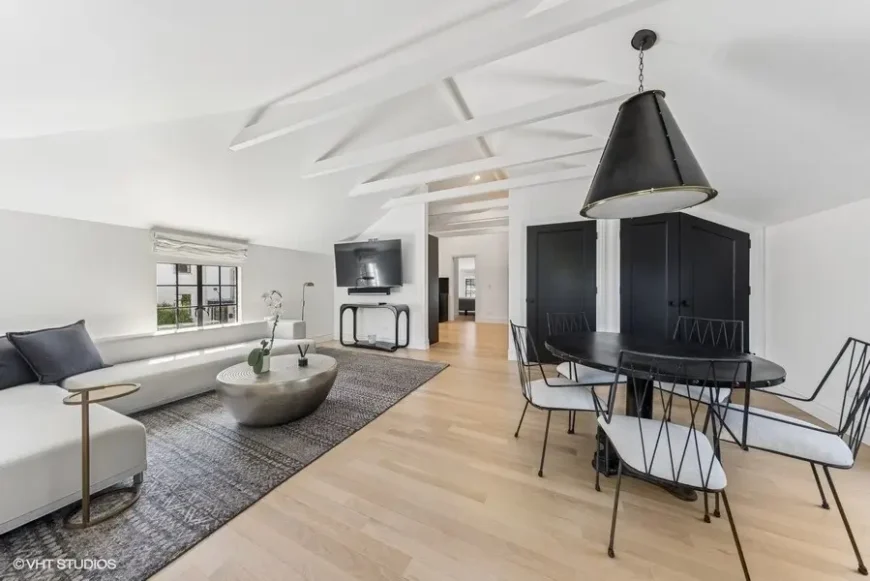
The combines a lounge area with built-in bench seating and a small round dining table. Open beams line the angled ceiling above a full-length rug. Black cabinets and accent furniture contrast with the light-colored floor and walls.
Kitchenette
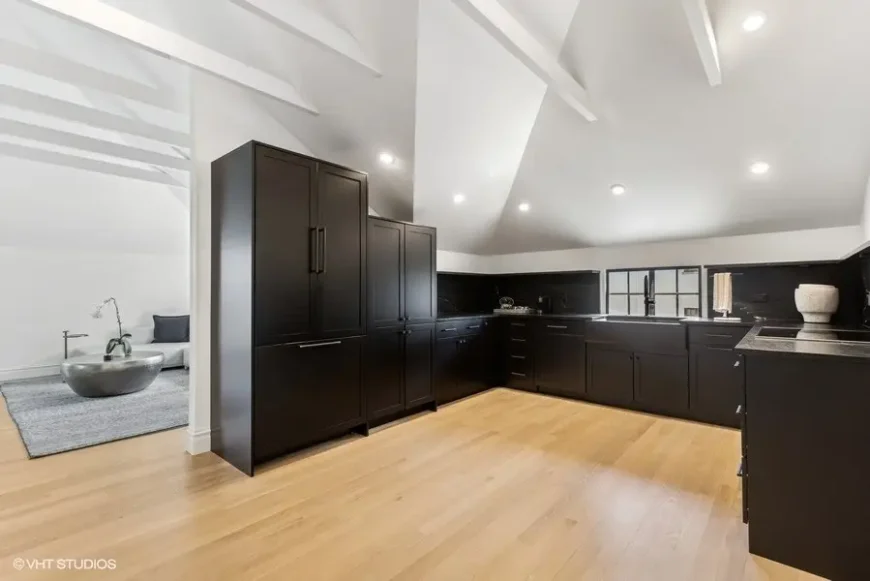
The kitchenette fills a corner with matte black cabinetry and under-cabinet lighting. A window at the back wall brings in natural light to the prep area. Sloped ceilings and recessed lights define the compact space.
Staircase
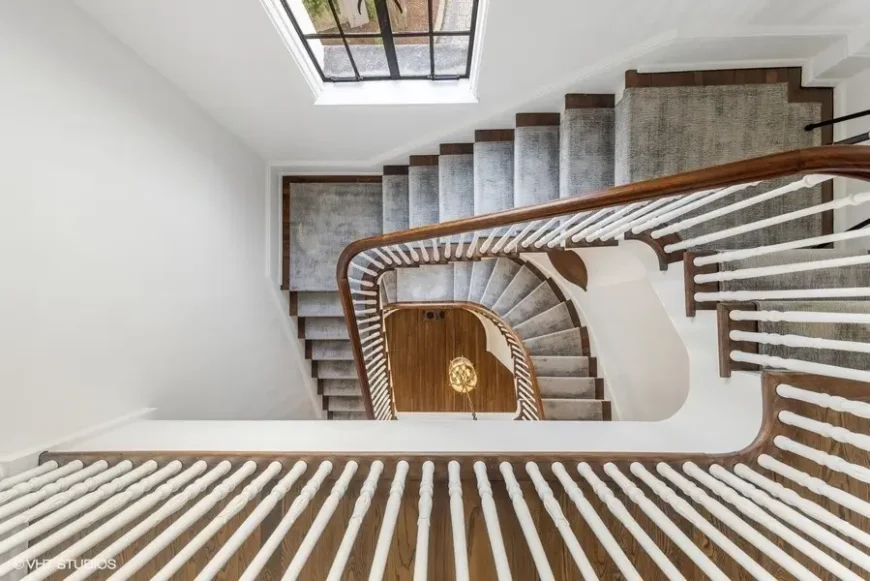
The staircase overlook captures a downward view of the curved railing and patterned stair runner. Light enters from a window at the top landing. The wood flooring at the base connects visually with the banister edge.
Primary Bedroom
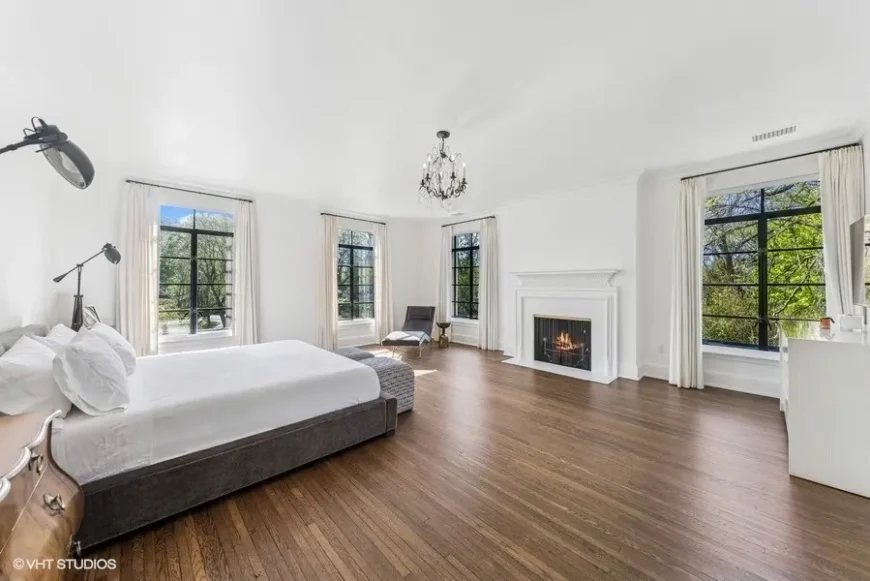
The primary bedroom includes a large upholstered bed positioned beside a pair of windows and a fireplace with a white surround. A chandelier hangs from the center of the ceiling above wood floors. A sitting area is set up near the corner window.
Bedroom
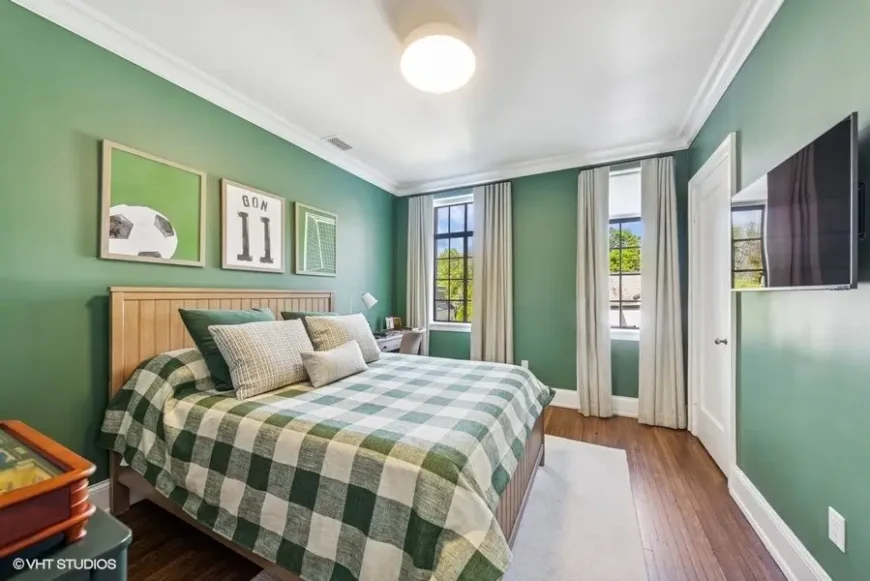
The green-painted bedroom features a bed with plaid bedding placed against the back wall between two windows. A desk sits beside the bed near the window, and a television is mounted across from the footboard. Wall decor above the headboard includes a framed jersey and sports prints.
Bedroom
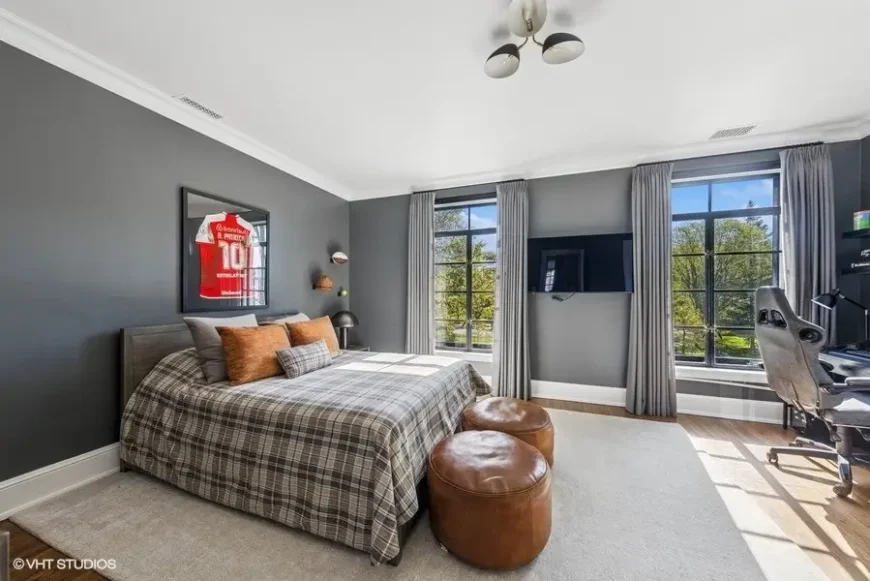
The gray bedroom has two large windows flanking a mounted television across from a bed with a plaid comforter. A gaming chair and desk are arranged near one window. A framed sports jersey hangs above the headboard.
Bedroom
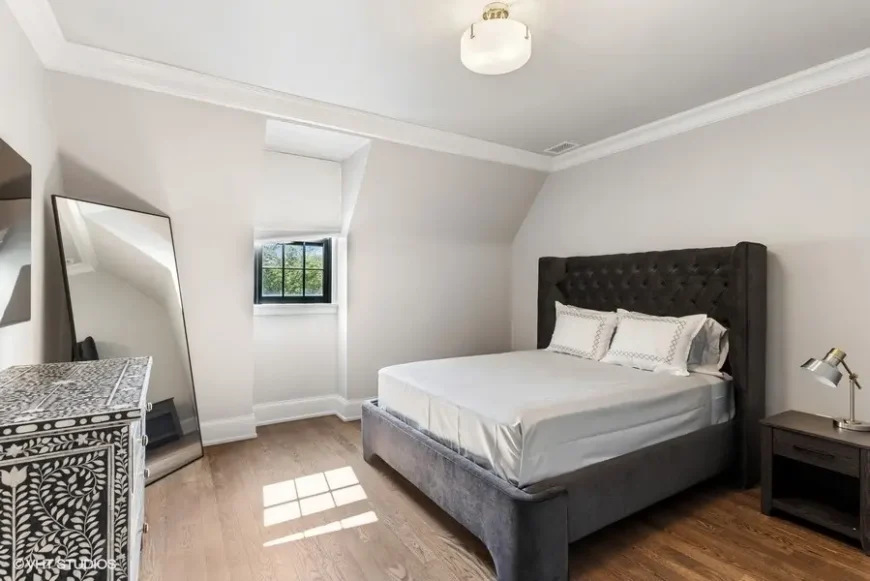
This bedroom has a sloped ceiling and a bed positioned beneath a small dormer window. A freestanding mirror leans against the wall adjacent to a patterned dresser. Light wood flooring spans the room.
Bedroom
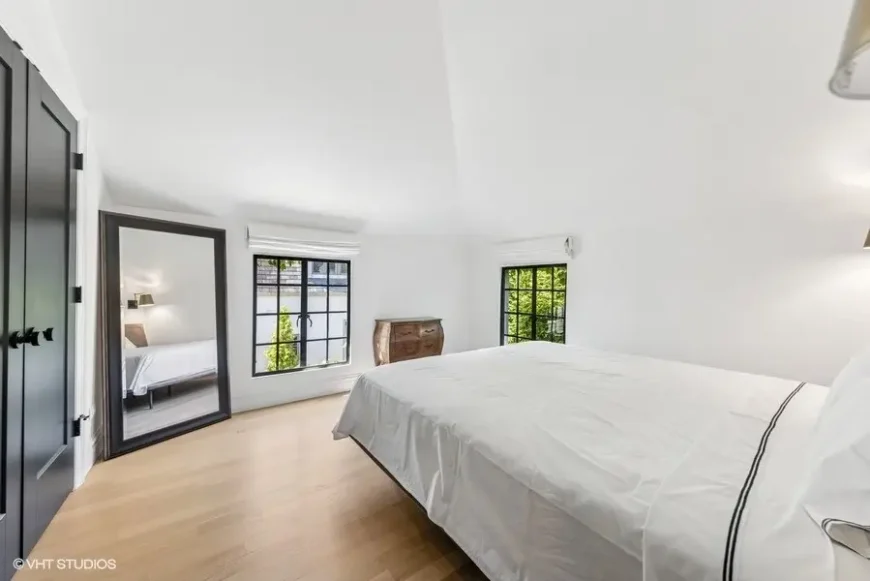
A bed with white bedding sits opposite two windows, one of which is reflected in a tall mirror. A curved wooden chest is placed between the windows. Light hardwood floors extend throughout the room.
Bedroom
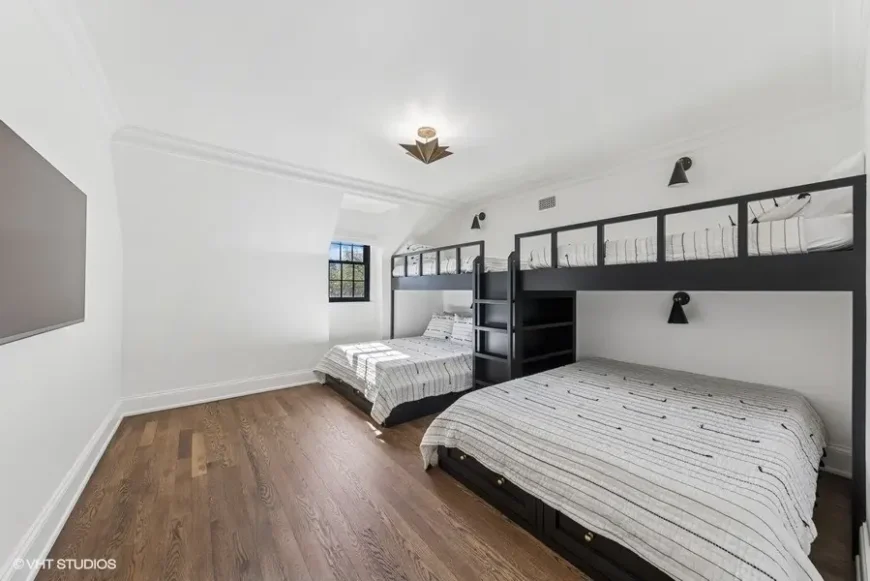
The bunk bedroom includes two full-size beds beneath two lofted bunks joined by a central ladder. A third bed is placed under the dormer window along the back wall. Wall-mounted reading lights are installed beside each sleeping space.
Primary Bathroom
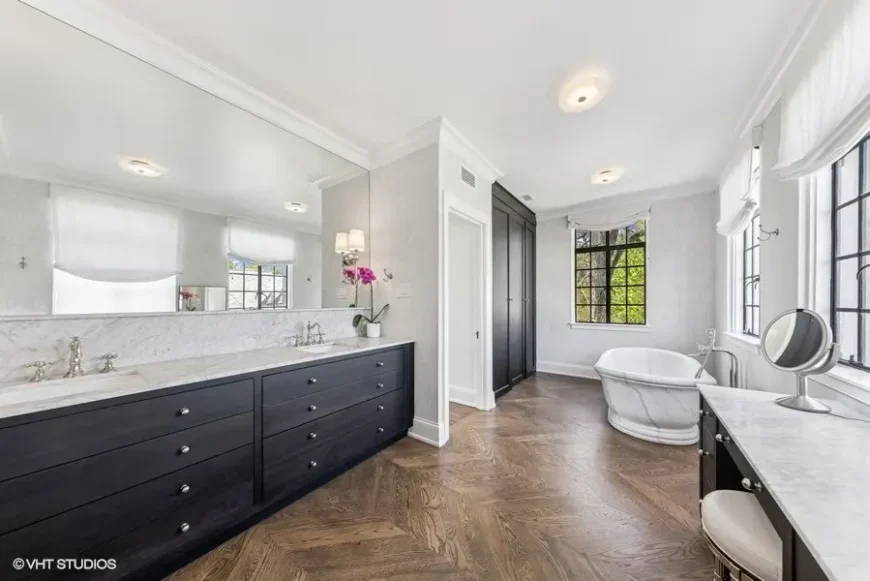
The primary bathroom includes a double vanity with dark cabinetry and a large wall mirror. A standalone soaking tub is set beneath the windows at the far end. A makeup station is integrated into the right side of the layout.
Bathroom
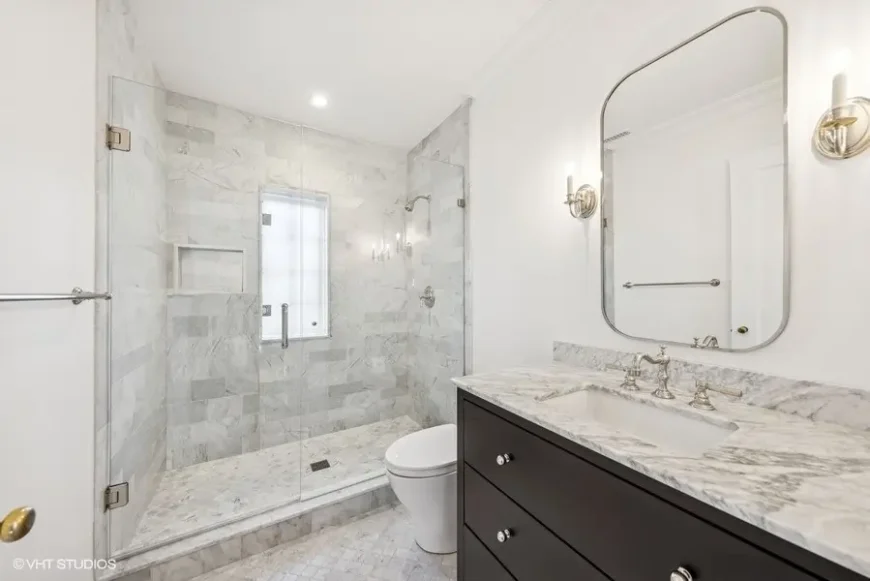
A glass-enclosed shower with marble tiling is located beside a toilet and vanity. The mirror above the vanity is rectangular with rounded edges and wall sconces on either side. The marble counter matches the shower surround.
Walk-In Closet
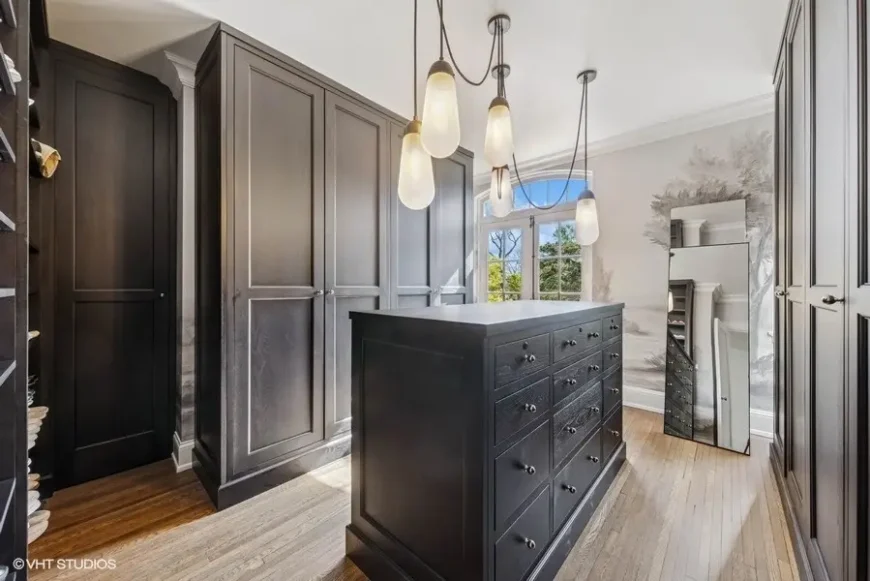
This walk-in closet includes built-in dark cabinetry along all walls and a center island with drawers. Pendant lighting hangs above the island. A full-length mirror leans against a wallpapered accent wall beside the window.
Courtyard Patio
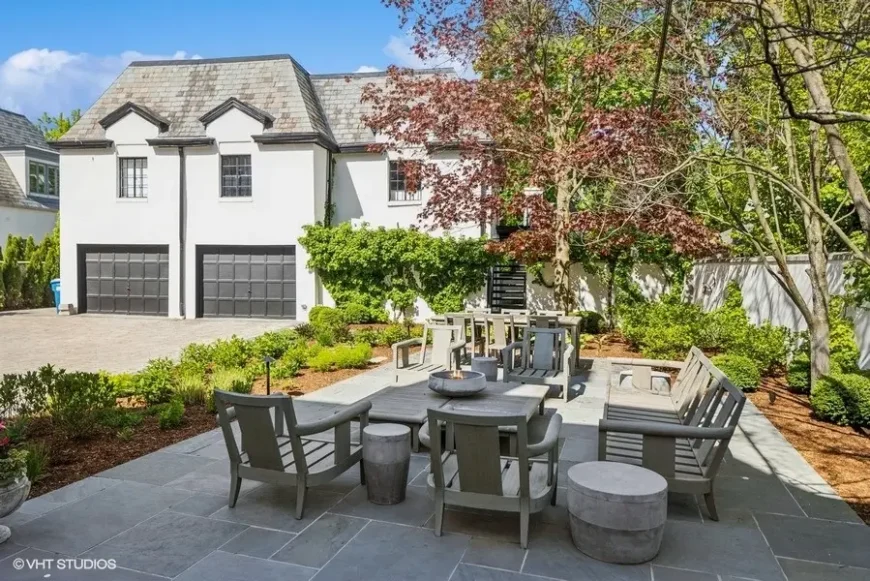
The courtyard patio features a stone surface surrounded by garden beds and trees. Multiple chairs and tables are arranged in conversation groups around a central fire bowl. A white building with a three-car garage forms the backdrop.
Listing agent: Lauren Walz, Dawn McKenna of Coldwell Banker Realty






