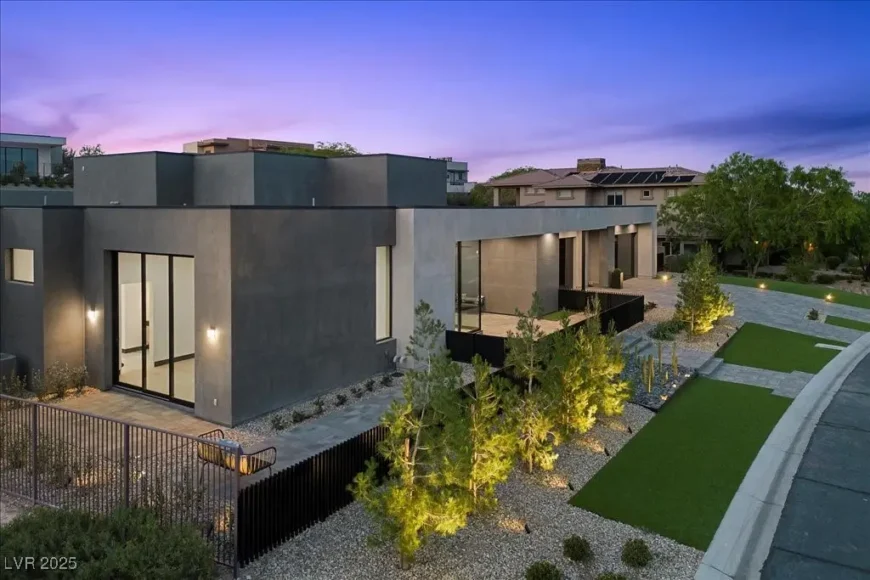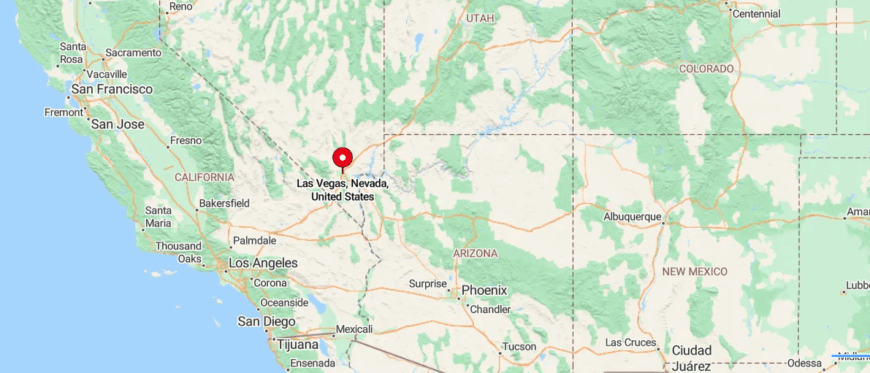
Located in Las Vegas and listed at $11,380,000, this 7,036-square-foot estate features 5 bedrooms, 7 bathrooms, and a 1,000-square-foot guest casita with its kitchen, laundry, and living area. The main residence highlights seamless indoor-outdoor flow with automated pocket doors, LED mood lighting, and a chef’s kitchen outfitted with a Wolf induction stove and dual Sub-Zero fridges. The primary suite includes private access to a cold plunge patio.
Designed for entertaining and leisure, the outdoor space includes a Pebble Tec pool and spa, a covered BBQ area, and an outdoor dining zone. A 2,000-square-foot, temperature-controlled garage accommodates 10 vehicles and features a lounge, gym, and shower. Additional touches like a pet spa and modern smart features complete this lifestyle-focused property.
Where is Las Vegas, NV?

Las Vegas, Nevada, is a major city in Clark County, located in the Mojave Desert about 270 miles northeast of Los Angeles and 100 miles west of the Arizona border. Best known for its world-famous Strip lined with resorts and entertainment venues, the city sits in a valley surrounded by mountain ranges, offering both urban excitement and outdoor exploration.
The area is recognized for its vibrant nightlife, diverse dining scene, and iconic attractions like the Bellagio fountains, Fremont Street Experience, and nearby Red Rock Canyon. Residents benefit from McCarran International Airport, just minutes from downtown, and access to regional getaways like the Hoover Dam and Lake Mead.
Entry Foyer

A glass table with a wood base sits at the center of the foyer, positioned on a woven rug. Large glass doors at the rear open to an outdoor seating area framed by desert landscaping. Concrete paneling covers one wall while three large canvas artworks line the opposite side.
Living Area

The living area is arranged with two gray sectionals around a rectangular table, facing a wall-mounted television. A double-sided linear fireplace runs beneath the screen, set into a large concrete-paneled structure. The space connects to adjacent rooms, including the kitchen and an additional sitting zone.
Living Area

An open layout links the living space to the kitchen, with a large gray sectional defining the boundary. The kitchen features a long island with integrated bar seating and pendant lighting. A tile backsplash stretches up the far wall, framed by open shelving and cabinetry.
Formal Dining Room

The formal dining area includes a rectangular table with ten rounded chairs in uniform fabric. Wall-mounted fixtures and metallic disc sculptures are spaced across the dark-textured accent wall. The space is closed on three sides, providing a defined layout distinct from the open-plan living zones.
Formal Dining Room

From this angle, the dining area opens to a hallway and a glass-walled wine storage room. Vertical light fixtures and mounted sculptures add detail to the surrounding walls. The table is centered beneath recessed ceiling lights, with plant arrangements placed in matching vases.
Living Area

The living room extends into a covered outdoor area, visible through large retractable doors. Sectionals and accent chairs form multiple seating arrangements under high ceilings. A mirror and wooden console frame the interior wall, and pendant lights hang above the outdoor lounge space.
Outdoor Lounge

Four black chairs form a circle around a white coffee table near the extended patio. The open concept allows views across the full width of the interior, including the bar, living room, and hallway. The patio transitions into artificial lawn and low-rise landscaping along the walls.
Kitchen

The kitchen centers around a dark island with seating for six, illuminated by two pendant fixtures. Textured backsplash tiles and floating shelves cover the back wall from counter to ceiling. Built-in appliances line the cabinetry to the left, while light-colored counters extend on both sides.
Kitchen

A different angle highlights the height of the space and the smooth cabinetry enclosing the ovens and refrigerator. The island’s waterfall edge design contrasts with the matte finish of the surrounding counters. A control panel on the concrete wall links to the home’s automation system.
Pantry

The pantry features built-in shelving on all sides with open cubbies, vertical slots, and counter space for small appliances. Light-toned wood is used for the cabinet back panels and pull-out drawers. Items like jars, books, and trays are stored across the display zones.
Bar Area

The bar is set against a vertical backsplash of dark tile with two rows of black shelving for glassware and decor. A black countertop runs the length of the wall, integrating a small sink and under-counter refrigerator. Three round stools sit along the bar beneath a gold pendant light.
Glass-Enclosed Wine Wall

The wine wall is positioned between two interior openings and enclosed with double glass doors. Narrow black shelving units extend from floor to ceiling along a textured backdrop. Overhead spotlights illuminate the space from above.
Sitting Room

The sitting room holds a long sectional along one wall facing a mounted TV. Framed abstract art decorates the back wall, while a cowhide rug anchors a clear acrylic table. The view through the open doorway connects directly to the formal dining space.
Primary Bedroom

The bedroom includes a dark upholstered bed placed against a wood-panel feature wall. Two round chairs and an ottoman sit on the opposite side with a tray table arranged for drinks. A ceiling fan hangs from the center of the vaulted ceiling.
Bedroom

A platform bed with a wood frame sits beneath a slatted accent wall. Full-height sliding glass doors open to a private courtyard with gravel and a concrete path. Dark flooring extends across the room, complementing the furniture.
Primary Bathroom

A freestanding tub stands in front of a floor-to-ceiling marble wall with built-in rain showerheads. Twin vanities stretch across each side with under-cabinet lighting. A single orchid in a floor planter sits near the tub’s edge.
Bathroom

A rectangular soaking tub is inset beneath a wall of marble with integrated shelving. A small bench is positioned next to the tub, and a hanging bulb fixture is mounted above. The space opens out into a large adjoining area.
Vanity Area

The vanity wall includes two undermount sinks below a large full-height mirror. Marble surfaces extend across the walls and floors, with pendant lights suspended in front of the glass. A walk-in shower is partially visible to the left.
Bathroom

Large tiles with marbled tones cover the shower and the wall surrounding the toilet. Dual showerheads are mounted to the left, and a recessed niche stores bath items. A wall opening leads directly into a connected room with black tile flooring.
Powder Room

The powder room features a wide sink basin set in a dark stone countertop below a tall mirror with integrated globe lighting. Stone accent tiles cover the wall surrounding the vanity. An adjacent door opens into the prep kitchen, visible with black flooring and white cabinetry.
Garage

The garage includes a carpeted area set up with a low table, curved lounge seating, and a secondary bistro table along the wall. Overhead strip lighting and a ceiling fan are installed for illumination and airflow. A roll-up glass-paneled door lines one wall opposite multiple interior access doors.
Outdoor Dining

The covered dining area is positioned beneath a slatted pergola structure beside the pool. A white rectangular table is surrounded by black woven chairs on tiled pavers. The open wall behind reveals the home’s indoor living room and bar area through glass doors.
Rear Patio

The rear patio is paved with large-format tiles and bordered by artificial turf. Ceiling fans and recessed lights are installed in the covered overhang that stretches along the glass-lined wall. The space leads toward the pool and steps up to a tiered retaining wall.
Poolside Lawn

A grass strip runs alongside the swimming pool, which is framed by pavers and stone terraces. The glass wall of the home reflects the outdoor lighting and sky. A sunken seating area and garden beds are built into the slope on the far side of the yard.
Exterior Corner

The corner view of the home reveals a structure wrapped in gravel and paved walkways with green turf inserts. Large sliding doors open toward the interior, showing the living room and adjacent rooms under the canopy. Uplighting emphasizes plantings along the curved retaining wall.
Pool View

The swimming pool reflects the lights and features of the home’s glass facade. A series of ceiling fans and pendant lights are visible inside the large living space. The roof overhangs frame the outdoor seating and pool deck.
Front Exterior

The driveway and front yard are finished with concrete pavers and low-maintenance turf. The black-paneled garage doors are set into a facade of smooth stucco with recessed lighting. A single pathway leads to the front entry door under a slim canopy.
Aerial View

The aerial perspective shows the full roofline layout of the modern residence, including two separate outdoor structures and the backyard pool. Landscaping wraps around the property with tiered slopes behind. Adjacent luxury homes and the distant ridge line are visible in the background.
Listing agent: Michele Sullivan @ Douglas Elliman






