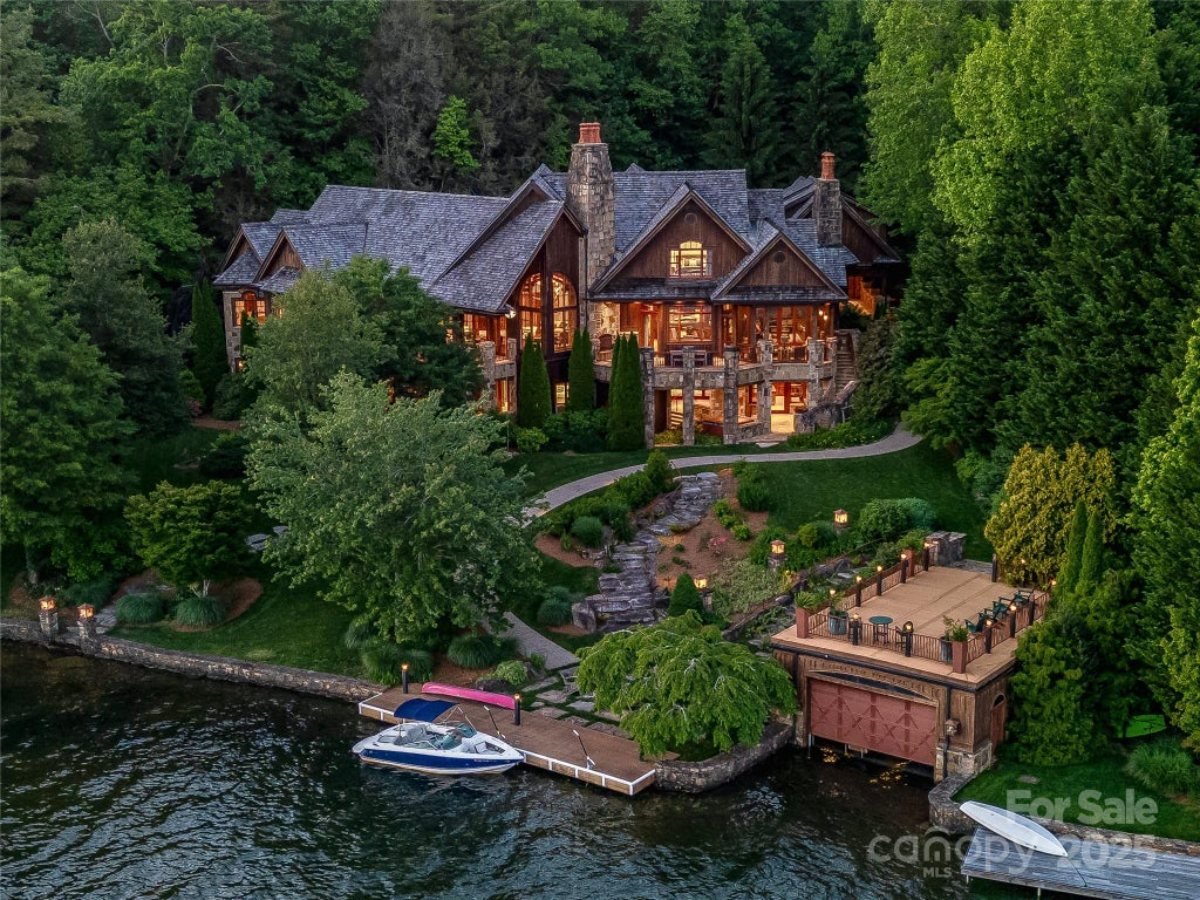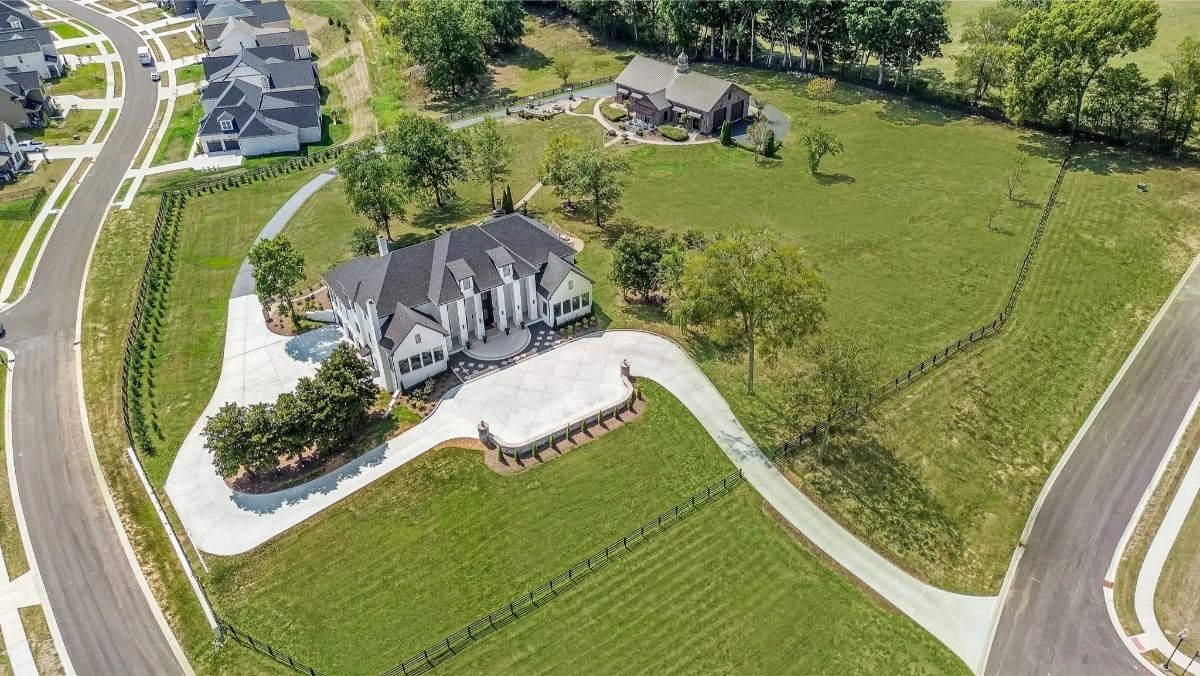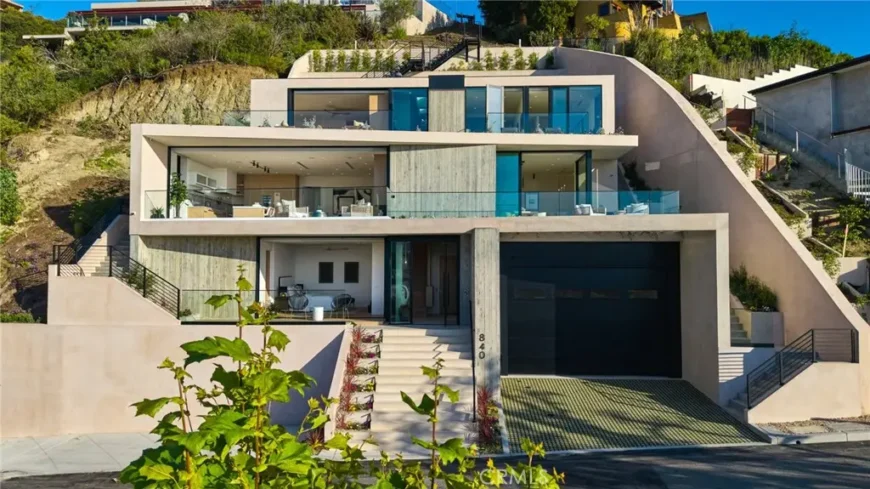
This 4-bed, 5-bath home in Laguna Beach, California, spans 3,215 square feet and is listed at $10,750,000. Designed with precision, it features open living and kitchen areas, a formal dining room with bar, and expansive glass walls opening to terraces with ocean and sunset views. Each bedroom offers an ensuite bath and outdoor access, framed by high-end finishes including White Oak, limestone, and imported slab stone.
Highlights include pocket doors, Thermador appliances, a service pantry, and a striking primary suite with stone-clad bath and soaking tub. Built with 70% concrete and steel supported by 40 caissons, the home also includes a 2-car garage with lift potential, elevator to all four levels, smart automation, and a rooftop access stair. Approved plans for an 850-square-foot ADU with views and parking complete the offering.
Where is Laguna Beach, CA?
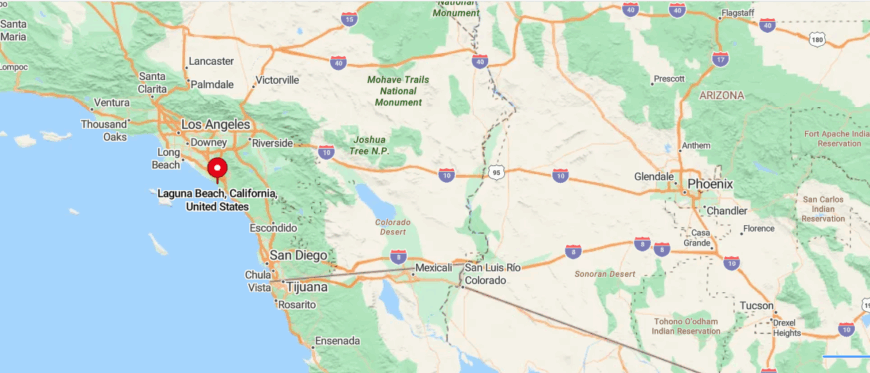
Malibu, California, is a coastal city along the Pacific Coast Highway, located approximately 30 miles west of downtown Los Angeles. Known for its stunning beaches, dramatic bluffs, and exclusive oceanfront estates, Malibu stretches along 21 scenic miles of coastline, making it a prime destination for surfers, celebrities, and nature enthusiasts alike.
The city lies just 20 miles east of Oxnard and about 25 miles from Santa Monica, offering easy access to both relaxed seaside living and urban amenities. Residents enjoy proximity to hiking trails in the Santa Monica Mountains, the Malibu Pier, and top-rated schools and wineries. With its blend of natural beauty and refined lifestyle, Malibu remains a sought-after enclave in Southern California.
Open Living and Kitchen Area

The space combines a kitchen and living room with an open-concept layout facing a glass wall. The kitchen features a central island with bar seating, integrated appliances, and marble surfaces. Adjacent, a sectional sofa sits across from a built-in media wall and fireplace.
Living Room
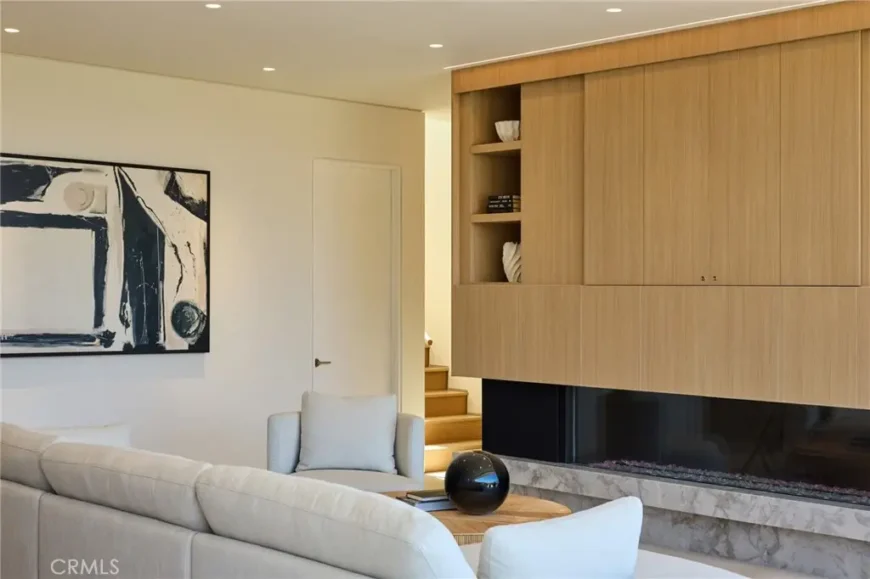
The living room includes a sectional positioned in front of a horizontal fireplace with a stone base. Custom cabinetry lines the wall above the firebox, incorporating shelving and closed storage. A stairway rises beside a white accent chair and large monochrome artwork.
Dining Area and Bar View
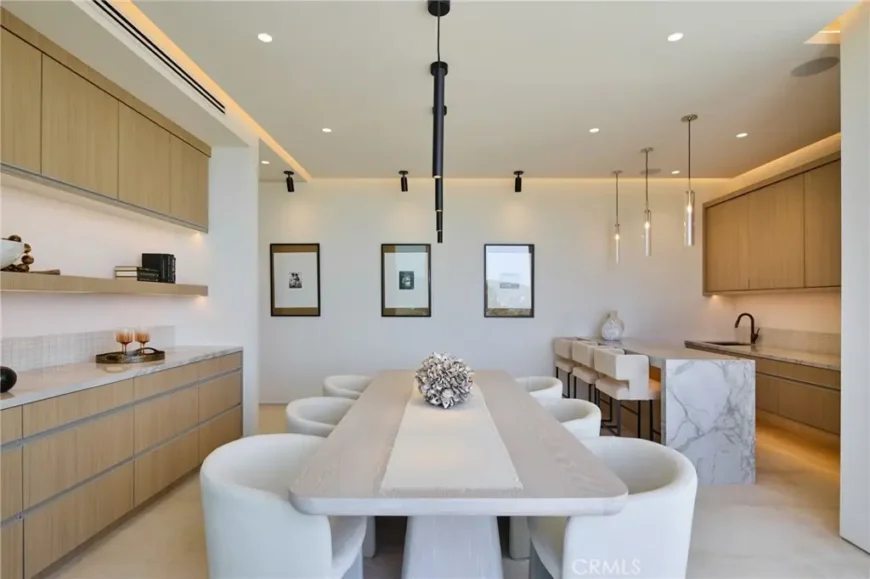
The dining room holds a long rectangular table with eight upholstered chairs and a linear pendant light overhead. Behind it, a marble bar peninsula seats four, with cabinetry extending across the back wall. Open shelving and framed wall prints complete the view.
Dining and Coastal View
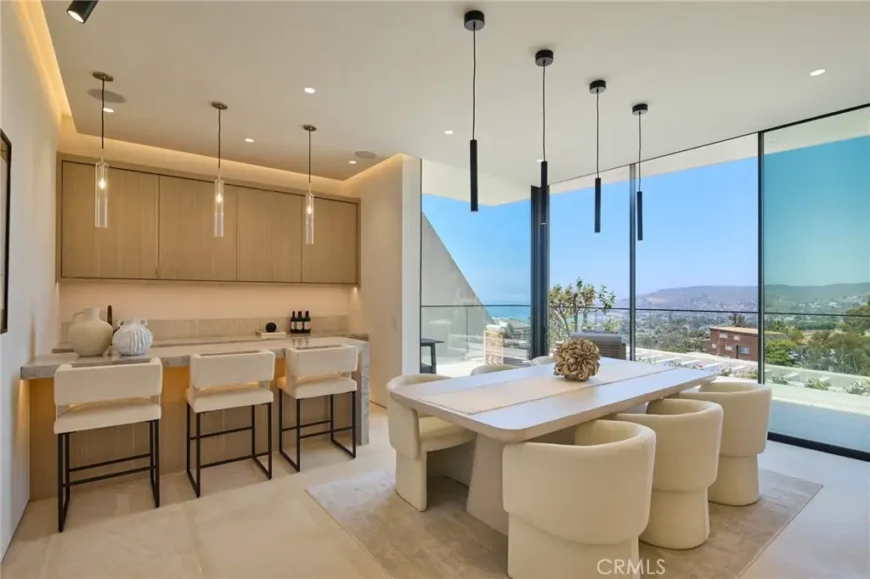
The dining area connects directly to full-height glass windows overlooking the coastline. Pendant lights hang in two rows above the table and bar. The cabinetry and bar counter line one wall, continuing the space’s built-in design.
Kitchen Island and Living Room
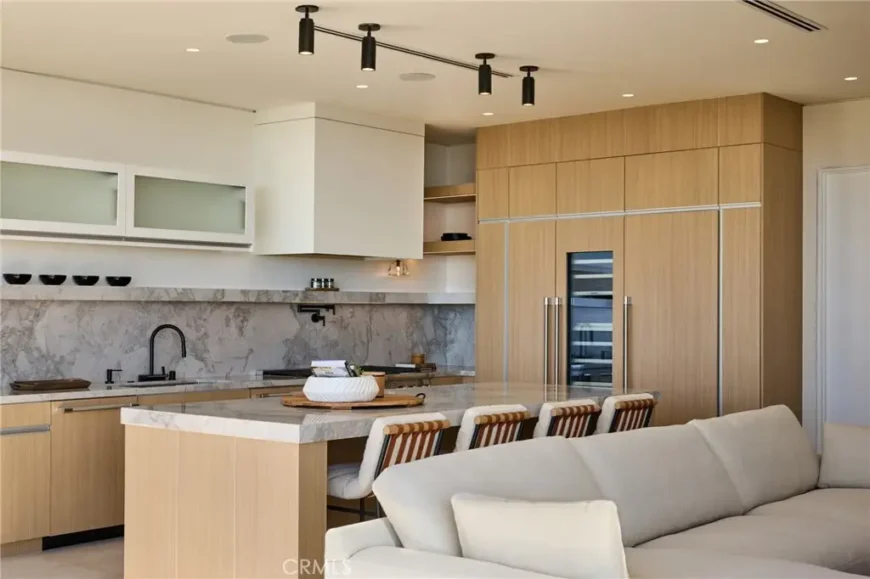
The kitchen island provides additional seating and work surface with waterfall edges and a marble finish. Full-height cabinetry conceals the refrigerator and wine column. The layout opens toward the living room and the sectional seating area.
Kitchen

The kitchen includes marble counters, dual sinks, and a cooktop with a wall-mounted pot filler. Integrated appliances sit within the floor-to-ceiling cabinetry. The island holds additional prep space and a built-in wine cooler.
Office Nook
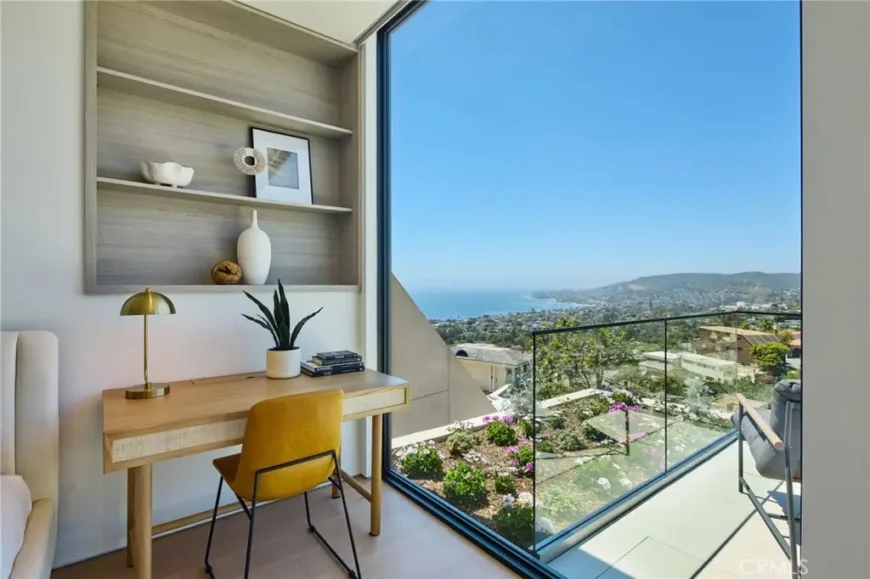
A small workspace faces a glass wall that overlooks the landscape and ocean. A wooden desk with a yellow chair sits against a built-in wall shelf. The corner location places the setup beside a terrace and landscaped garden below.
Primary Bedroom
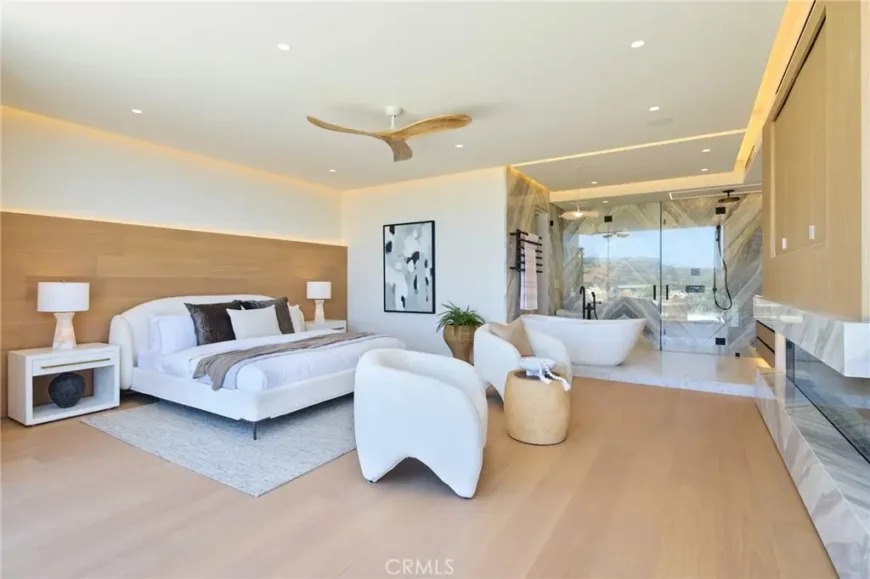
The primary bedroom includes a platform bed centered against a wood-paneled accent wall. A double-sided fireplace and seating area stand near the foot of the bed. The ensuite bathroom features a freestanding tub and a double glass shower.
Bedroom with Balcony Access
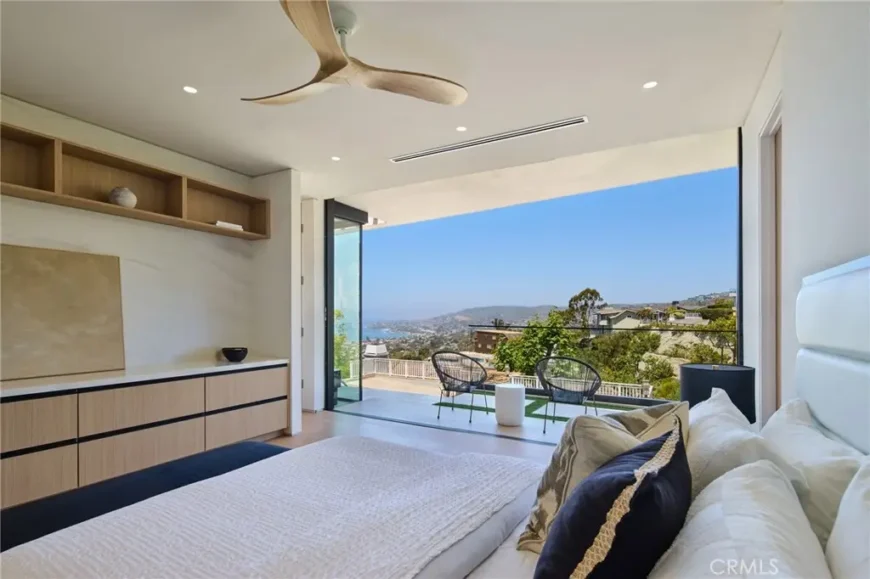
A bedroom opens to a balcony through sliding glass doors. A ceiling fan is mounted above the bed, which faces a built-in storage unit and floating shelves. The view extends over the surrounding rooftops and the distant ocean.
Bedroom

A queen-size bed with layered pillows sits against a neutral wall across from a tall window and sliding glass door. A small armchair and lamp sit beside the bed. The view outside includes rooftops, trees, and coastal hills.
Bedroom
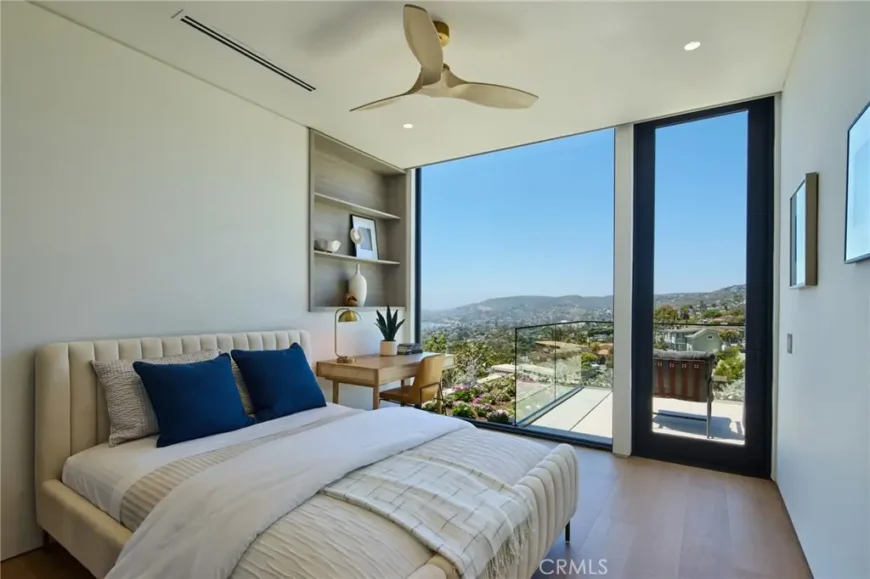
This bedroom contains a tufted headboard and a bed placed beside a built-in desk and open shelving. Large glass panels open to a balcony that overlooks Laguna Beach. A ceiling fan hangs above the bed.
Primary Bathroom
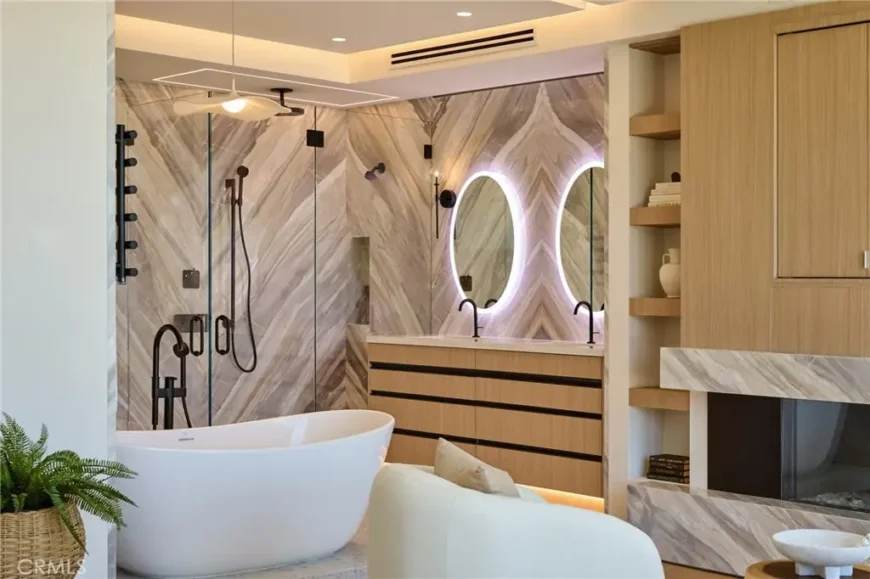
A freestanding soaking tub stands in front of a glass-enclosed double shower. The back wall features angled tile patterns and two oval mirrors with backlit frames. Below the mirrors, a dual-sink vanity stretches along the wall.
Bathroom
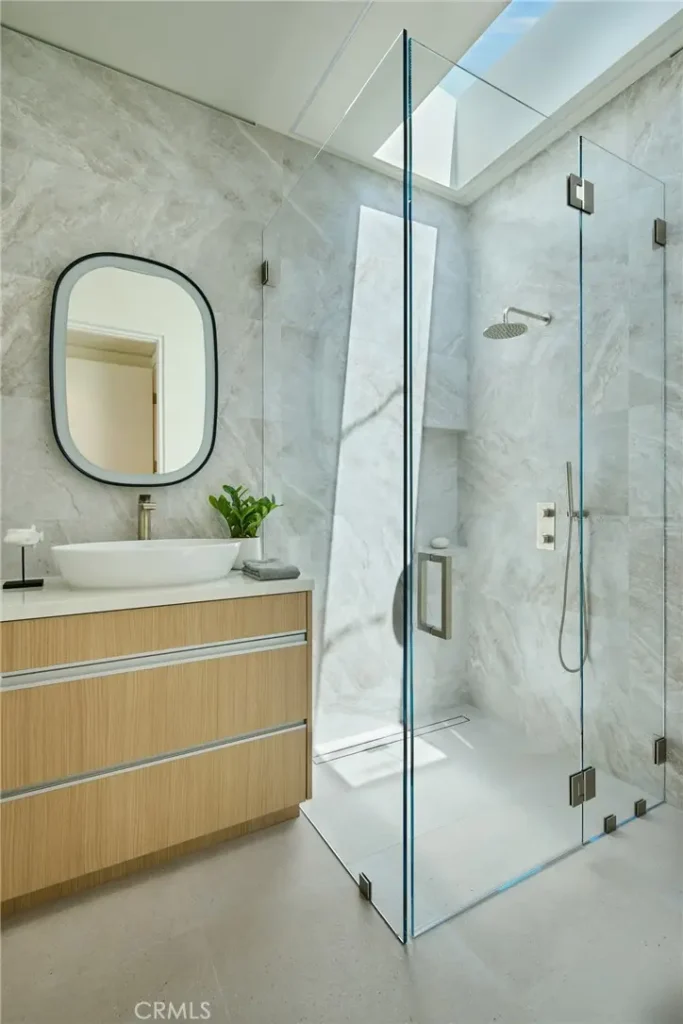
The bathroom features a floating vanity with a vessel sink and a rounded mirror above it. A glass shower enclosure runs floor-to-ceiling beside the vanity. Natural light enters through the skylight positioned over the shower.
Closet
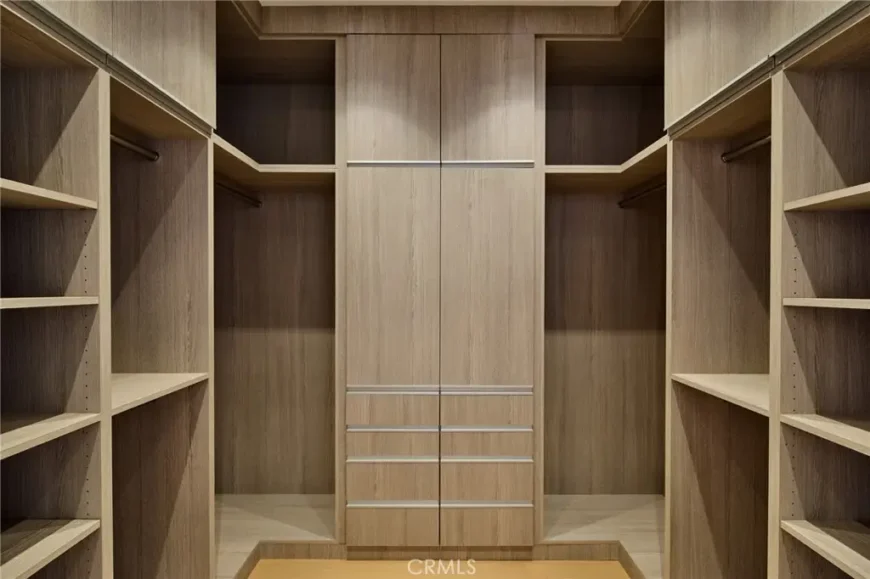
Built-in shelving and hanging spaces line all sides of the walk-in closet. A central cabinet section includes drawers and upper compartments. The closet uses matching wood finishes throughout for uniform storage.
Balcony View
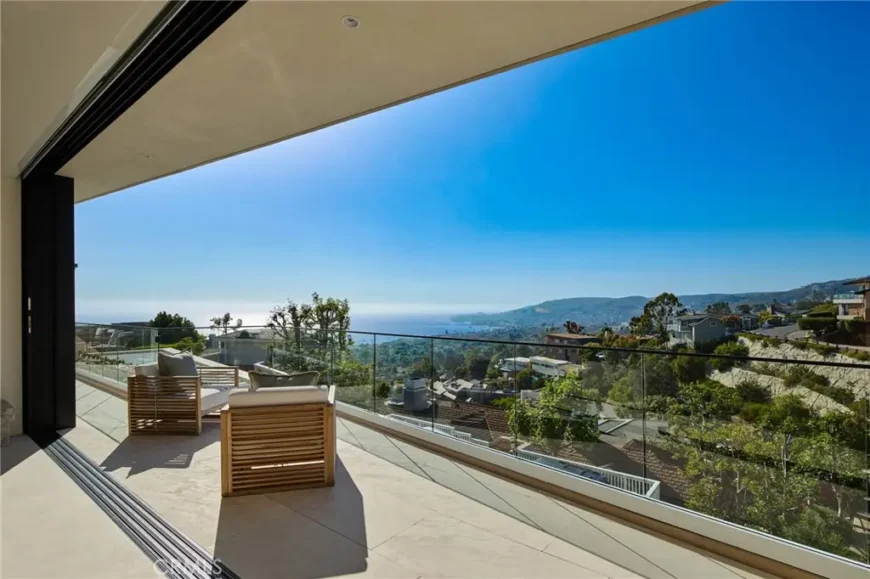
A pair of chairs and a small table face out toward the ocean. The balcony uses a glass railing to maximize visibility. The view spans rooftops, greenery, and the coastline below.
Terrace Seating
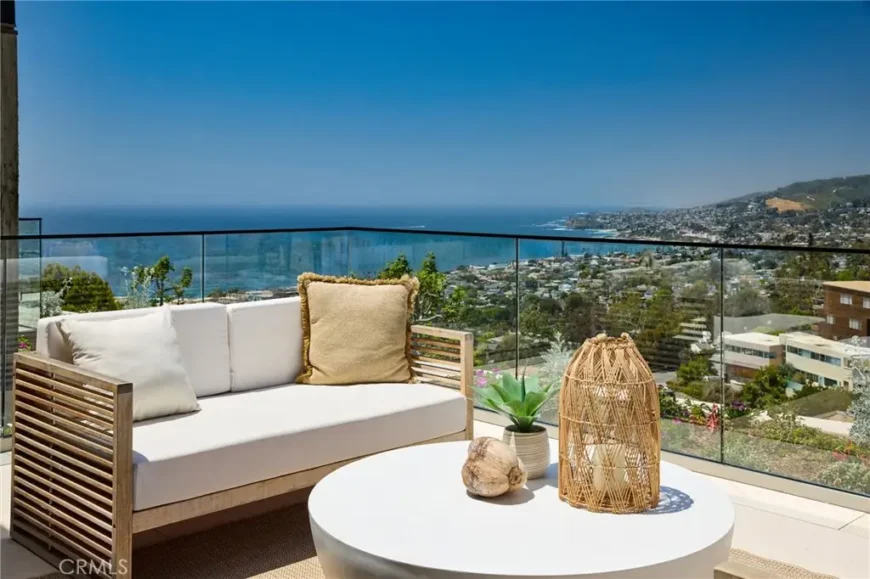
A loveseat and a circular coffee table are placed beside the glass railing. The arrangement sits on tile flooring with a view of the coastline and city. A lantern and planter are placed on the table.
Terrace and Living Room
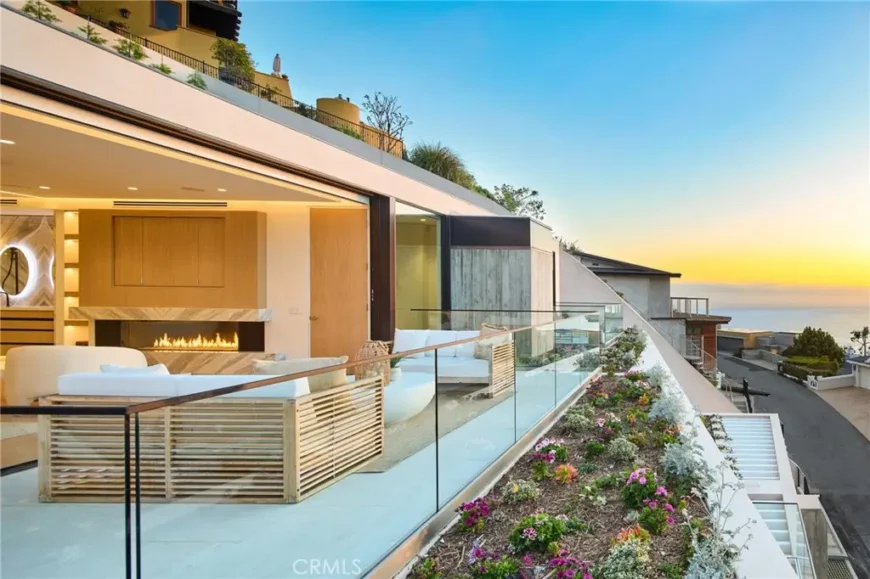
Indoor seating transitions to an outdoor lounge via wide sliding doors. The terrace runs alongside a bed of planted flowers. Inside, a linear fireplace is visible beneath wood cabinetry.
Rear Patio View
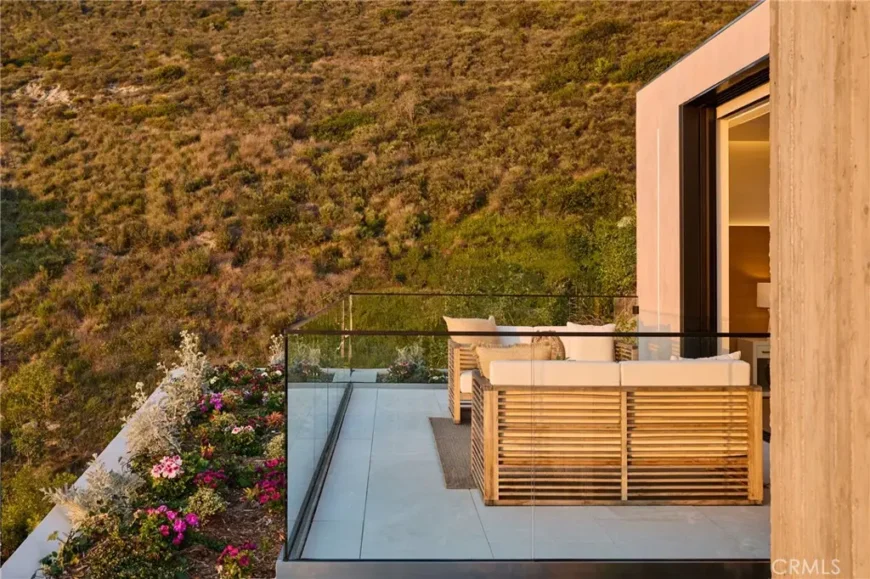
A pair of chairs sits on a patio cantilevered over a hillside. A clear glass barrier frames the vegetation growing up the slope. The seating connects directly to an interior room via large sliding doors.
Garage
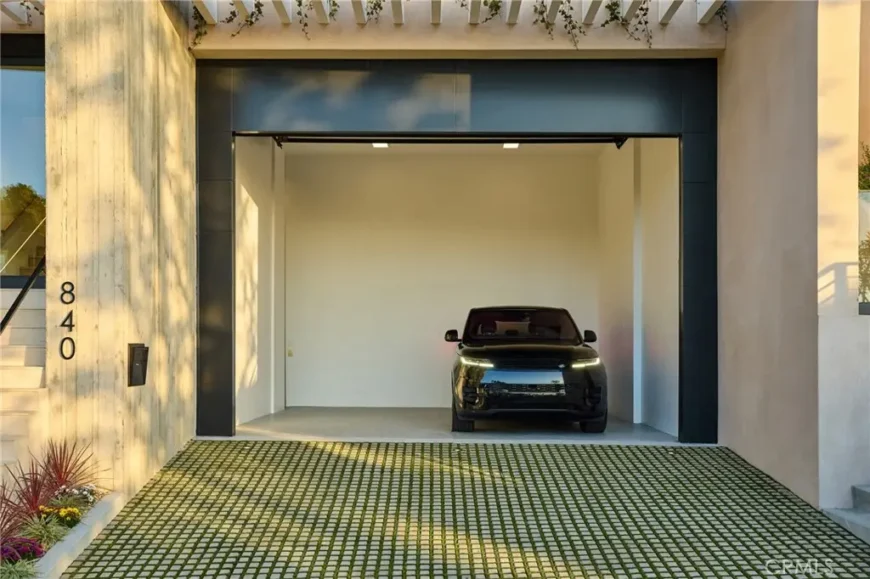
The entry of the 16-foot, two-car garage is paved with green grid pavers. To the left, the home’s number is mounted beside the stairs leading up the facade.
Exterior Front View
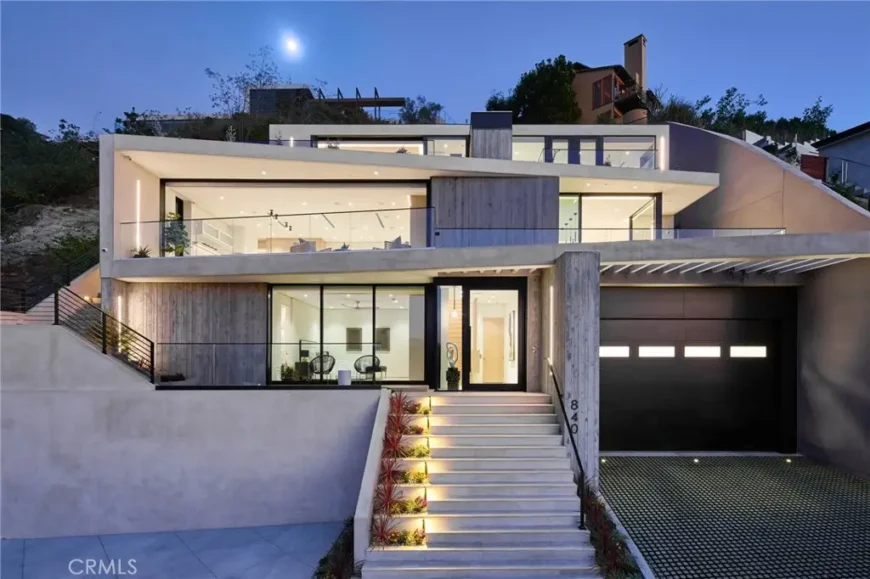
The front elevation includes tiered patios, glass railings, and stepped concrete stairs leading to the main entrance. Vertical wood panels frame the entry, while large sliding doors open from both levels. A garage sits flush with the lower terrace, with lighting installed above each door panel.
Hillside Aerial View
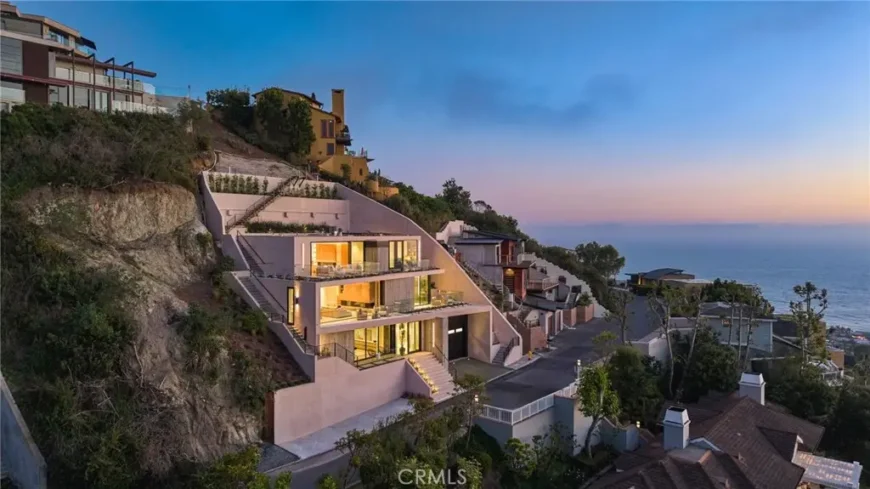
This hillside home is embedded into the slope with multiple terraces stacked across different levels. The property faces west, offering a direct line of sight to the ocean and the neighboring homes on the ridge. Outdoor lighting and landscaped walls define the elevation from the street.
Overhead Rooftop View
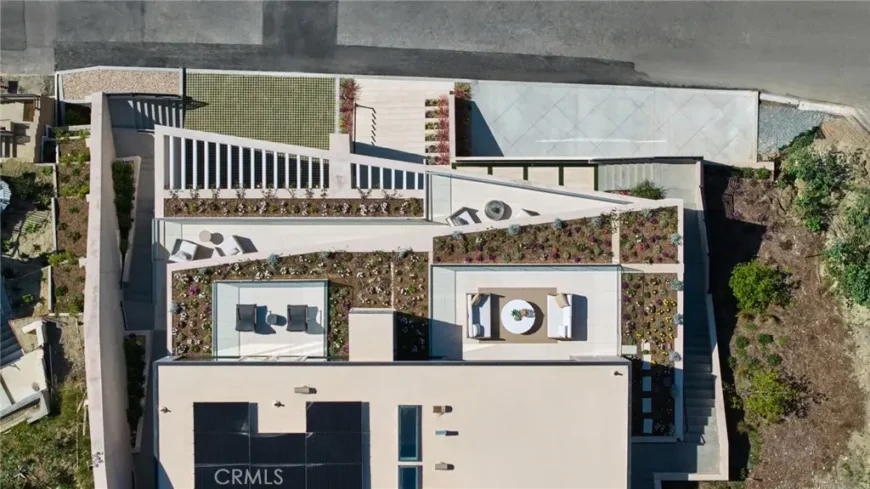
From above, the layout shows staggered terraces with integrated seating areas and planters. Two outdoor lounge zones align along the main floor, each with direct access to glass-lined platforms. Rooftop solar panels cover the flat upper level, adjacent to a paved driveway and stair entry.
Listing agent: Sean Stanfield, Ryan Tarr @ Pacific Sotheby’S Int’L Realty, info provided by Coldwell Banker Realty



