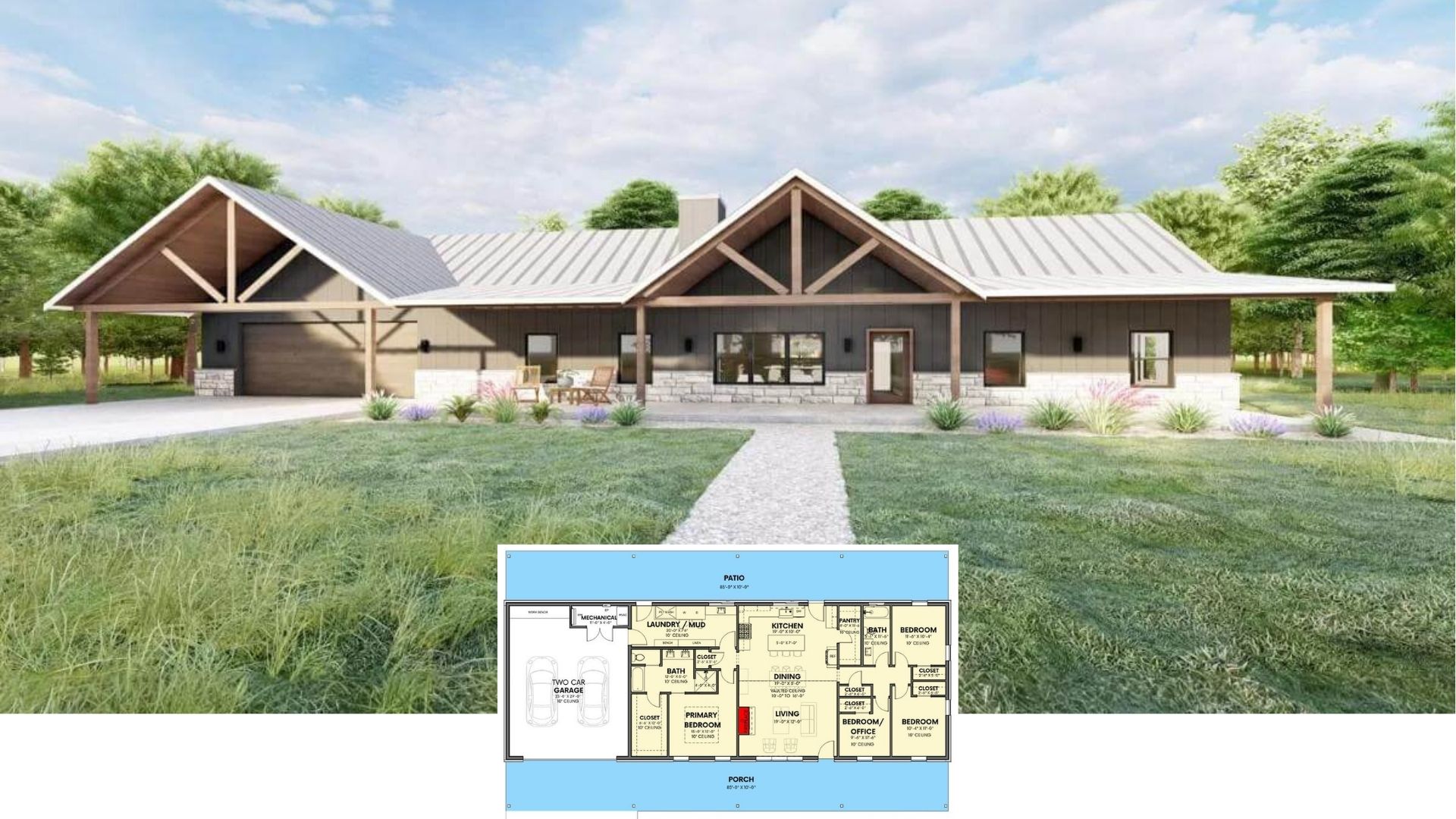
Would you like to save this?
Specifications
- Sq. Ft.: 3,329
- Bedrooms: 3
- Bathrooms: 3.5
- Stories: 1
- Garage: 3
Main Level Floor Plan

Second Level Floor Plan

🔥 Create Your Own Magical Home and Room Makeover
Upload a photo and generate before & after designs instantly.
ZERO designs skills needed. 61,700 happy users!
👉 Try the AI design tool here
Front View

Foyer

Living Room

Dining Room

Would you like to save this?
Keeping Room

Kitchen

Kitchen and Dining Area

Primary Bedroom

Primary Bathroom

Laundry Room

Covered Porch

Front Elevation

🔥 Create Your Own Magical Home and Room Makeover
Upload a photo and generate before & after designs instantly.
ZERO designs skills needed. 61,700 happy users!
👉 Try the AI design tool here
Right Elevation

Left Elevation

Rear Elevation

Details
This 3-bedroom European home radiates classic charm, showcasing a red brick exterior, hipped rooflines, and shuttered windows that enhance its timeless appeal. A 3-car side-loading garage and an arched entryway provide a warm and inviting welcome.
As you step inside, a vaulted foyer greets you. It is framed by the formal dining room, living room, and a flexible space that can serve as a study or a bedroom.
The kitchen, breakfast nook, and keeping room flow seamlessly in an open layout. A fireplace emits cozy vibes while a door off the breakfast nook extends the entertaining space onto a screened porch.
The primary bedroom occupies the left wing. It’s a serene retreat with a walk-in closet, a lavish bath, and private access to the screened porch. Two family bedrooms lie across the home and share a centrally located hall bath.
A spacious bonus above completes the house plan. It comes with an ensuite full bath, a walk-in closet, and a spacious balcony, offering a perfect space for guests or additional family living.
Pin It!

The Plan Collection Plan 140-1124






