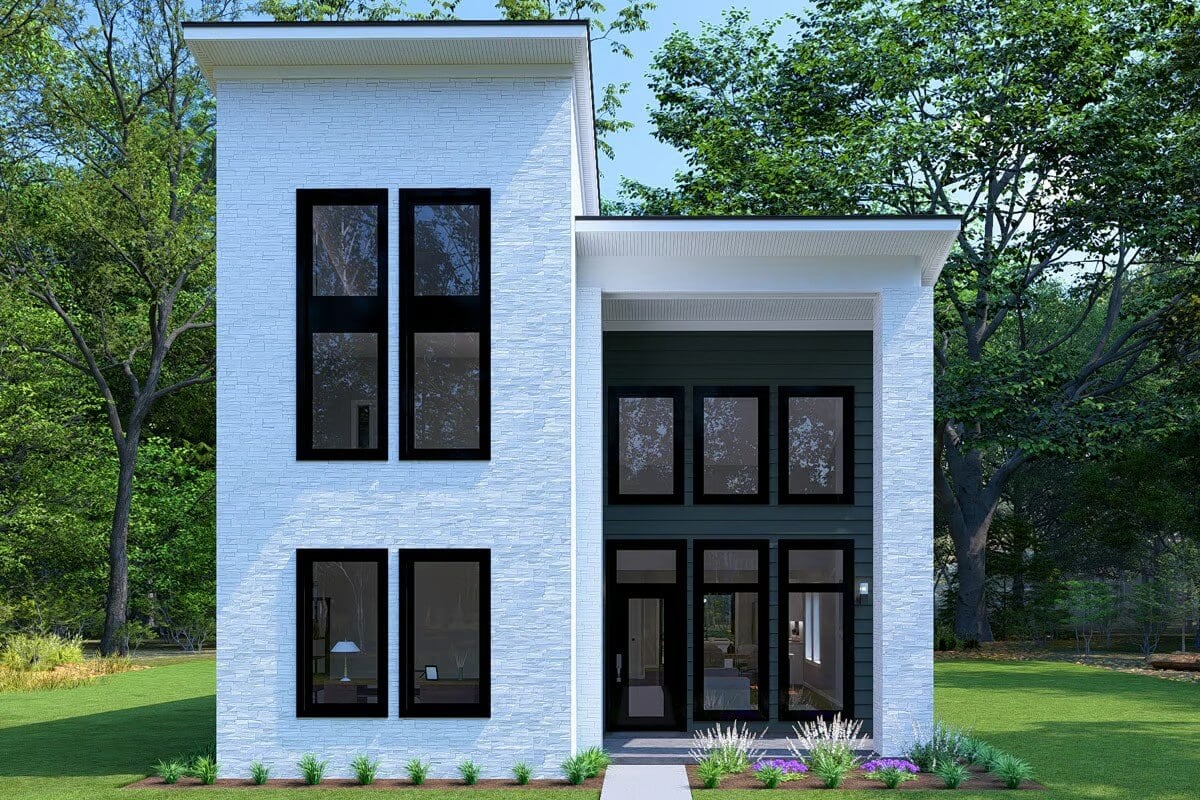
Would you like to save this?
Specifications
- Sq. Ft.: 1,746
- Bedrooms: 3-4
- Bathrooms: 3
- Stories: 2
Main Level Floor Plan

Second Level Floor Plan
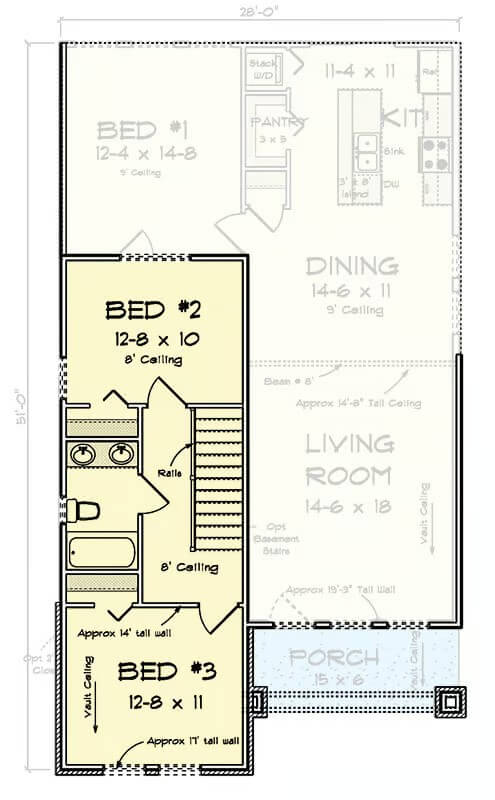
🔥 Create Your Own Magical Home and Room Makeover
Upload a photo and generate before & after designs instantly.
ZERO designs skills needed. 61,700 happy users!
👉 Try the AI design tool here
Right View
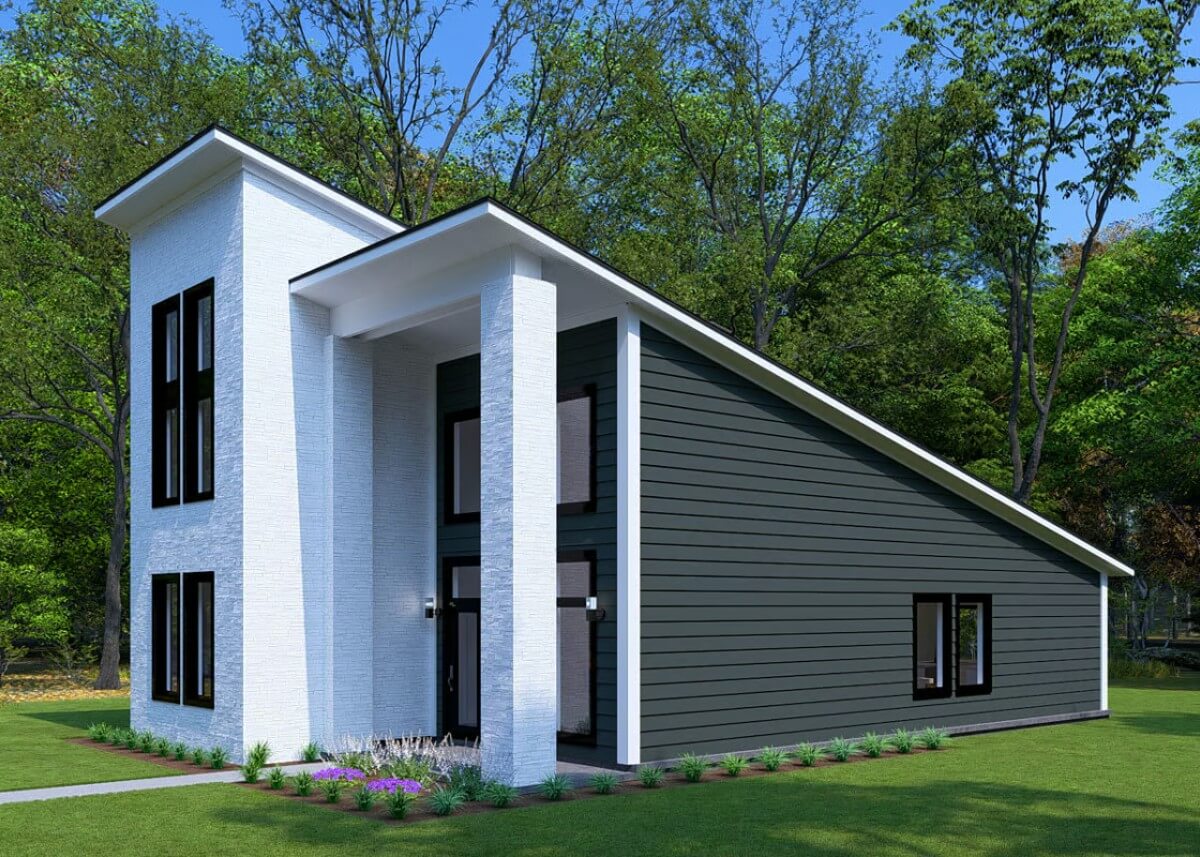
Rear View
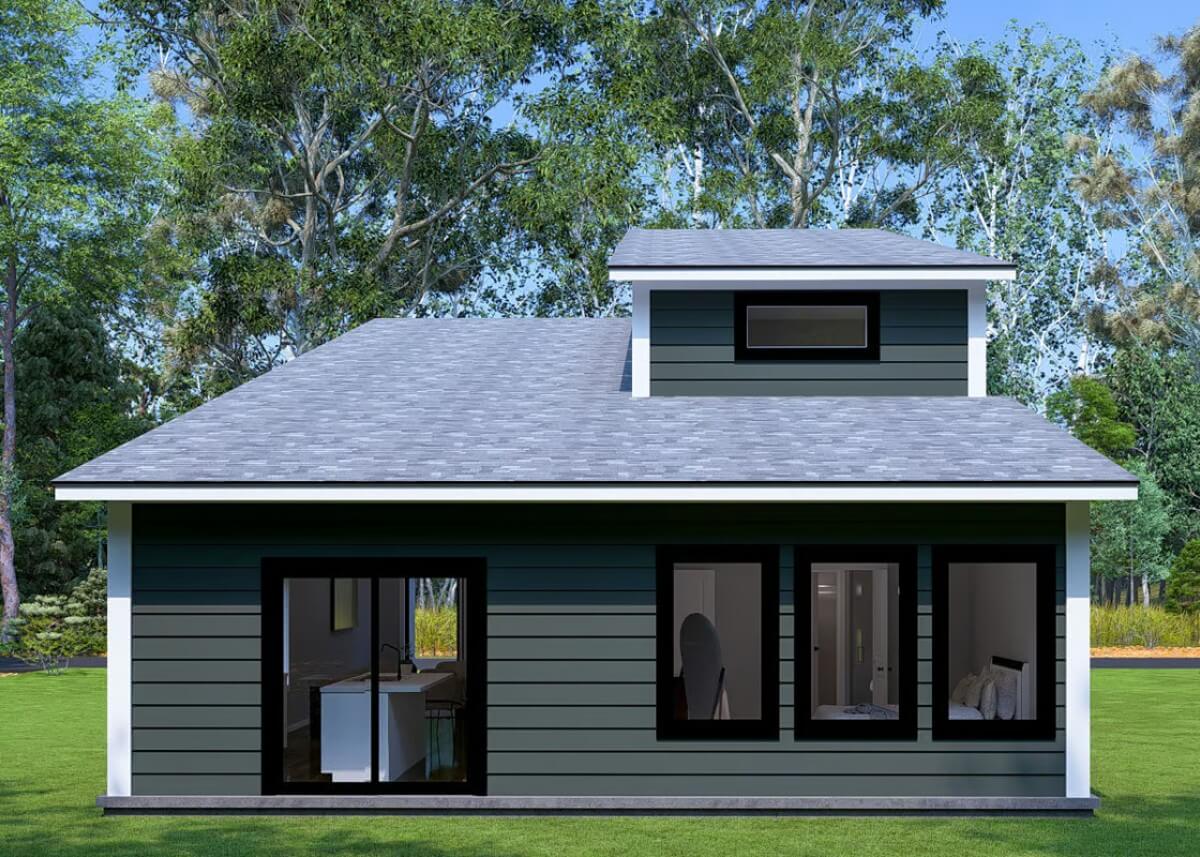
Left View
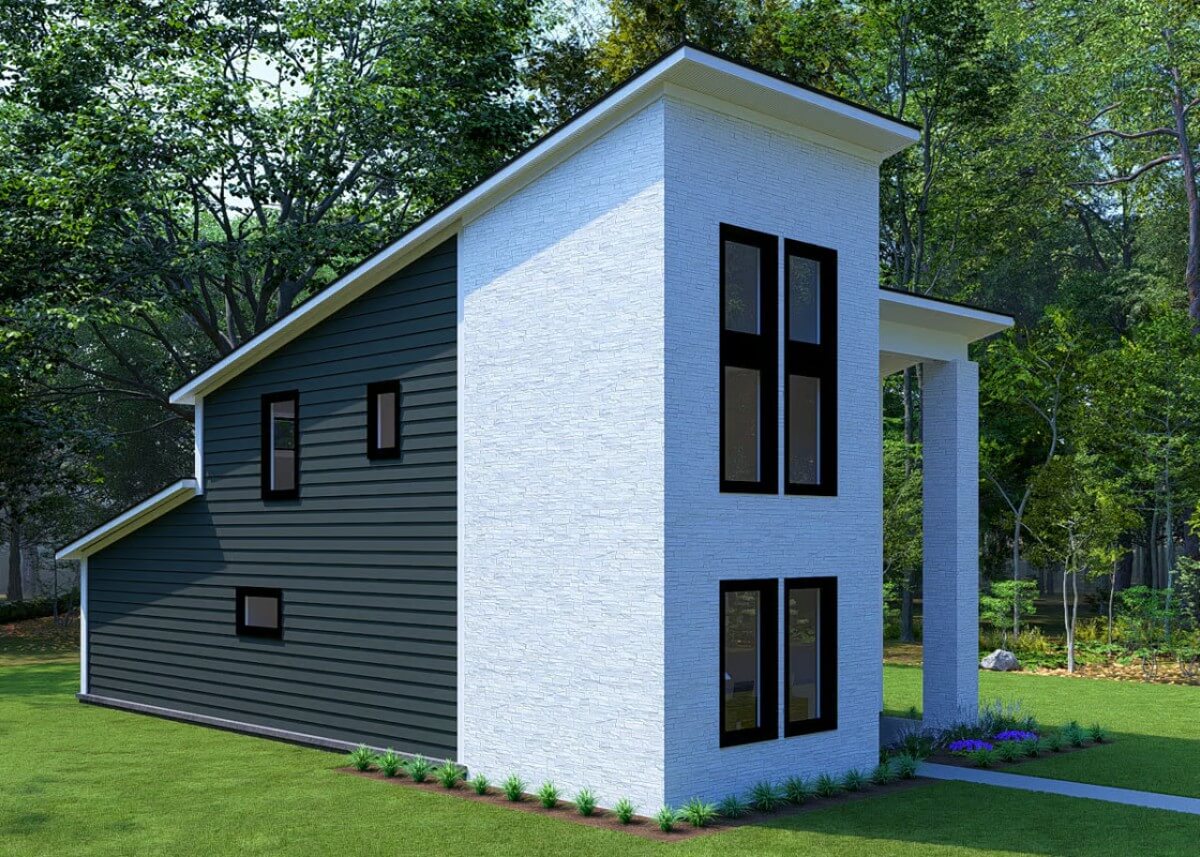
Front Entry

Would you like to save this?
Open-Concept Living
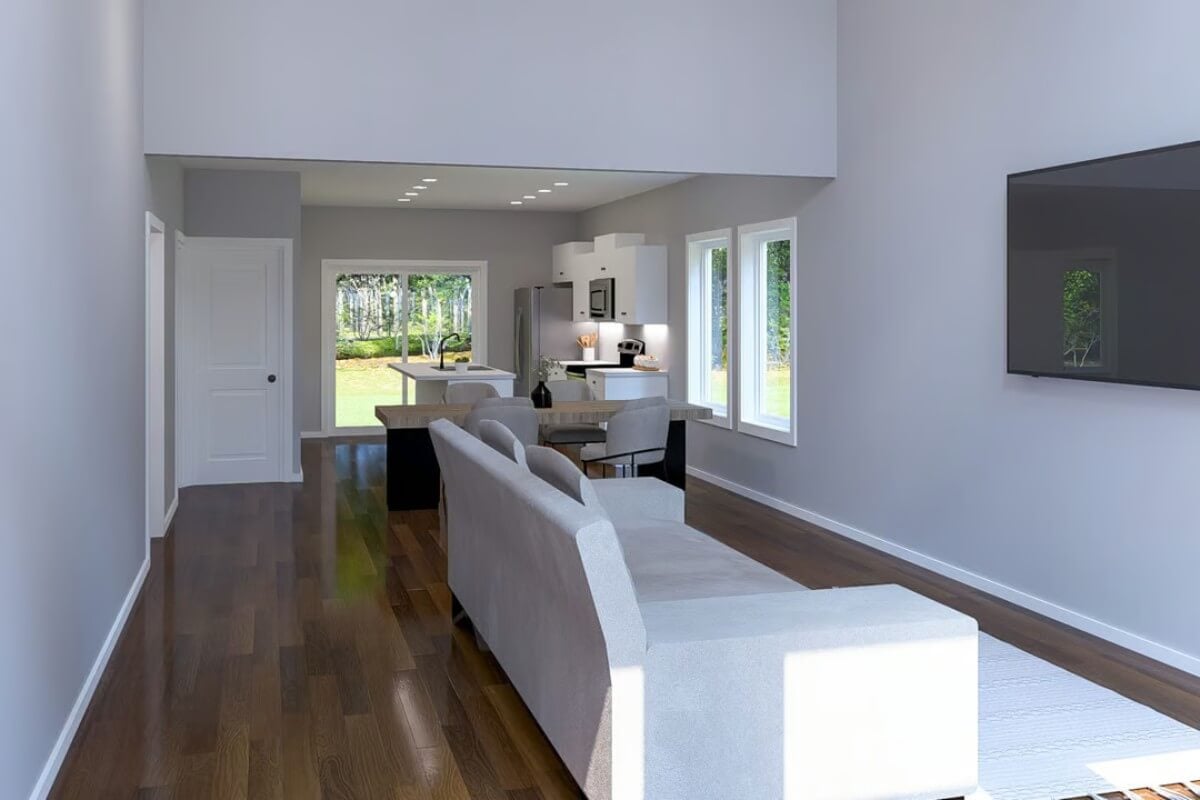
Living Room
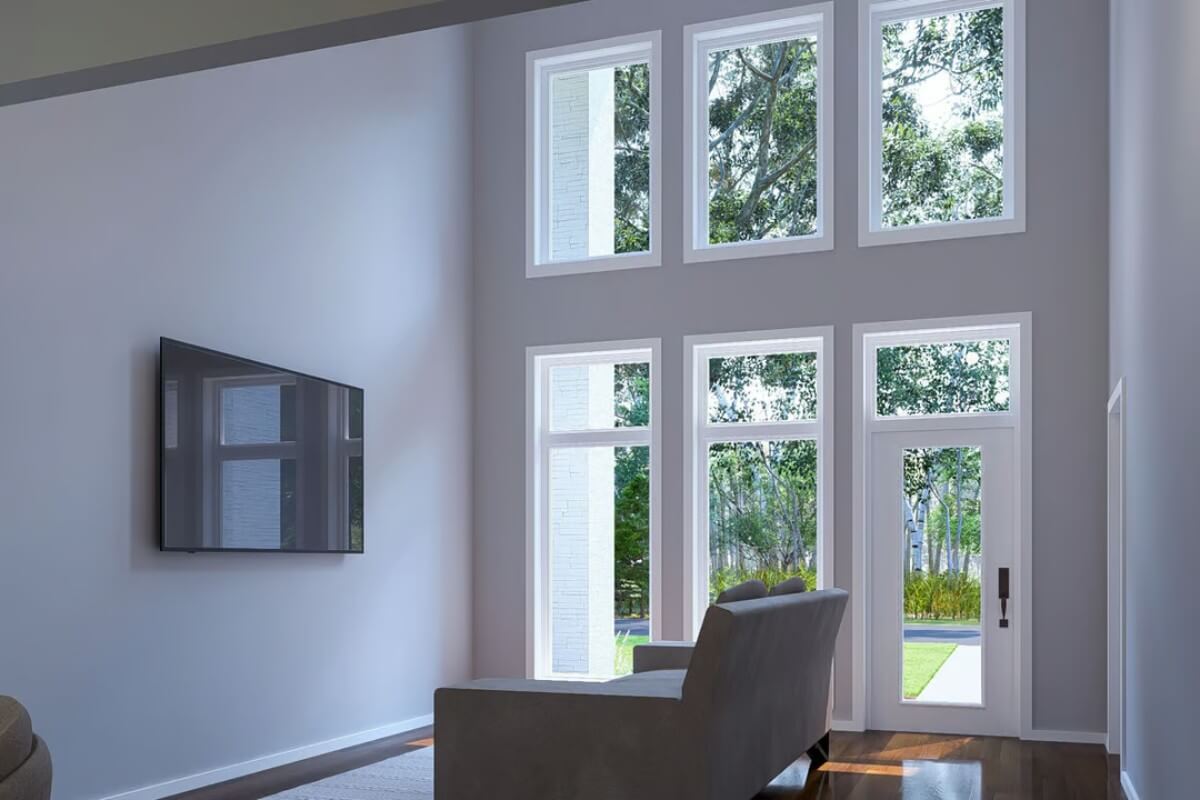
Kitchen
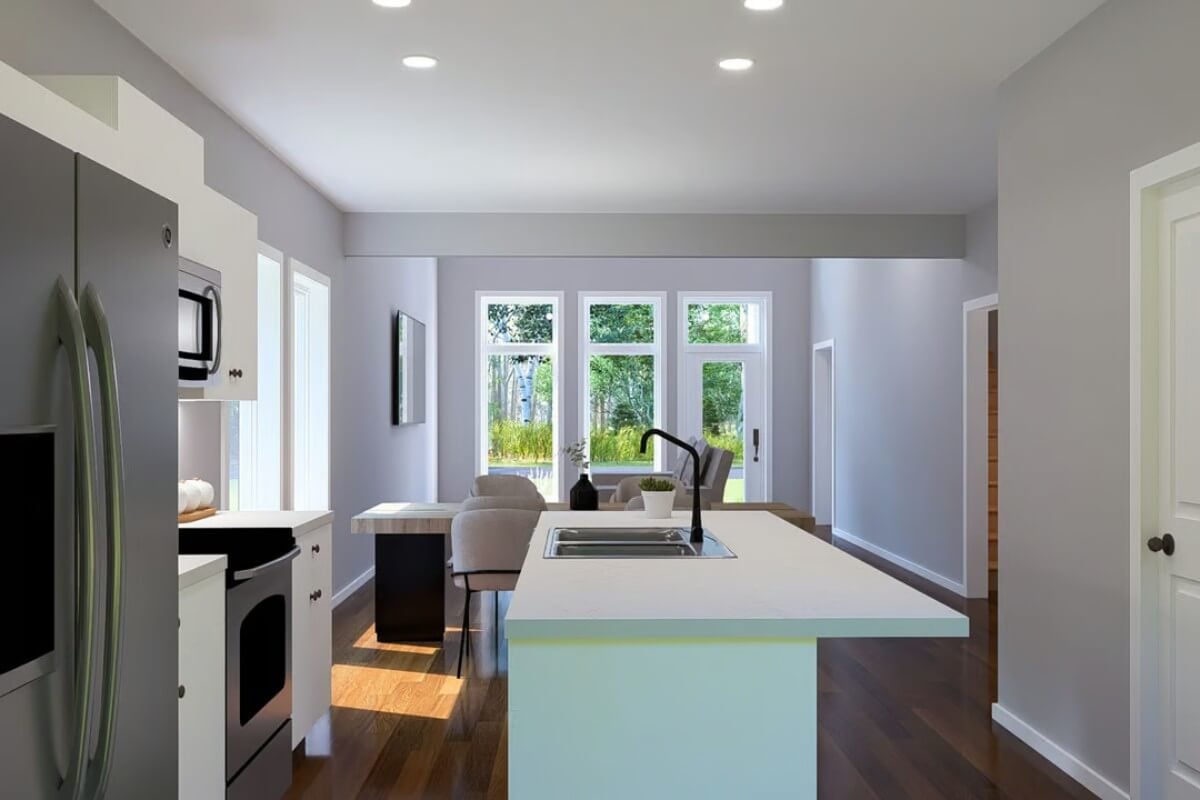
Primary Bedroom
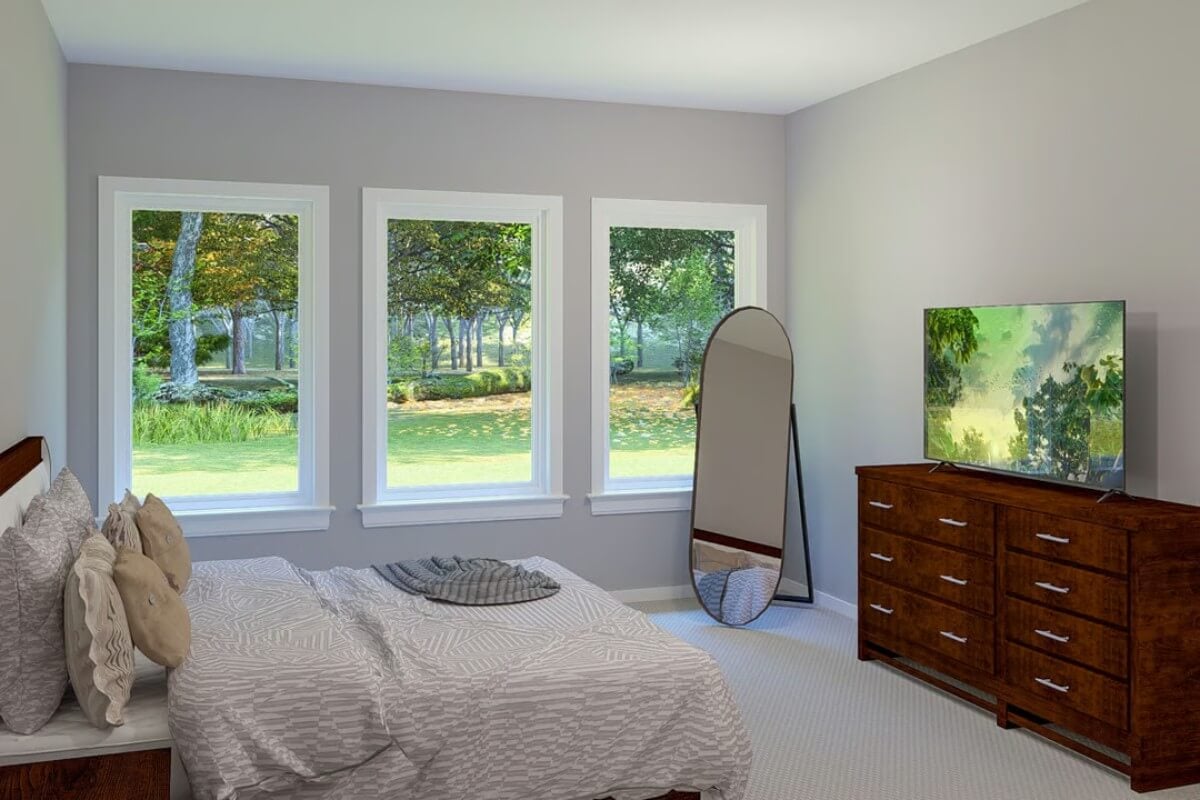
Primary Bathroom
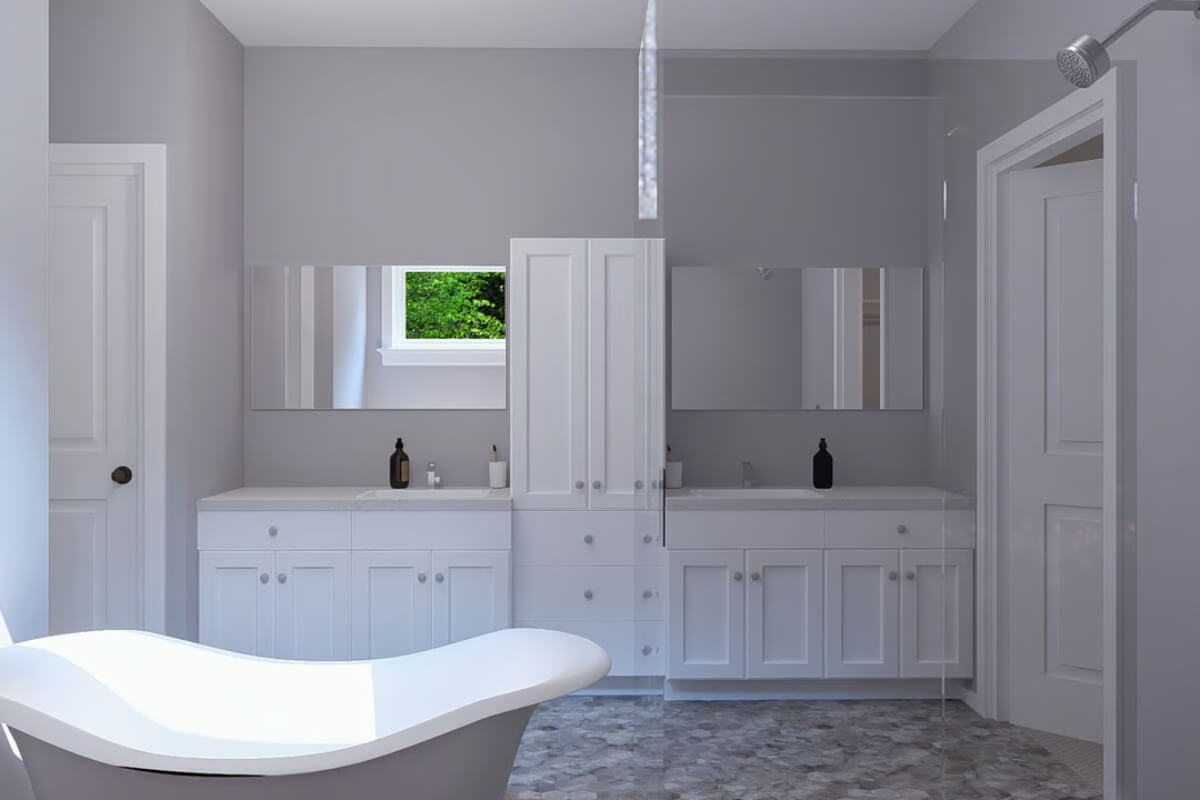
Details
Sleek lines and a vertical design define this contemporary home’s facade. A white masonry finish paired with bold, black-framed windows draws attention to the dramatic two-story profile. The front porch provides a welcoming entrance and introduces the home’s clean, minimalist character.
Upon entry, you are greeted by an expansive living room with soaring ceilings, seamlessly flowing into the dining area and a well-appointed kitchen. A bedroom or optional study sits near the entry, along with a convenient full bath. Toward the rear, the primary bedroom enjoys quick access to both the kitchen amenities and a private bath.
Upstairs, two additional bedrooms share a 4-fixture hall bath. The overall layout prioritizes open spaces and flexible living options, making this design ideal for modern lifestyles.
Pin It!

Architectural Designs Plan 52391WM






