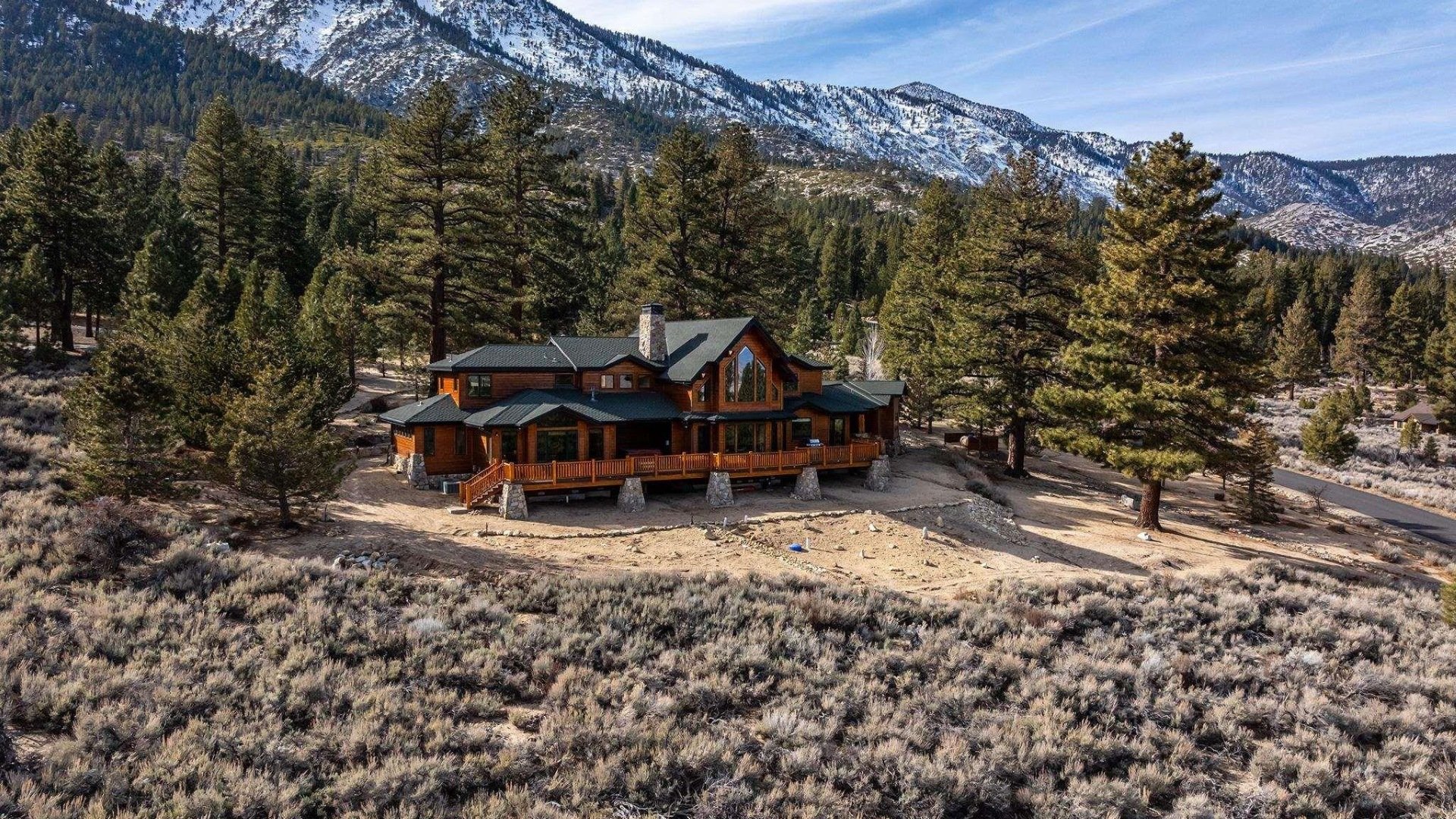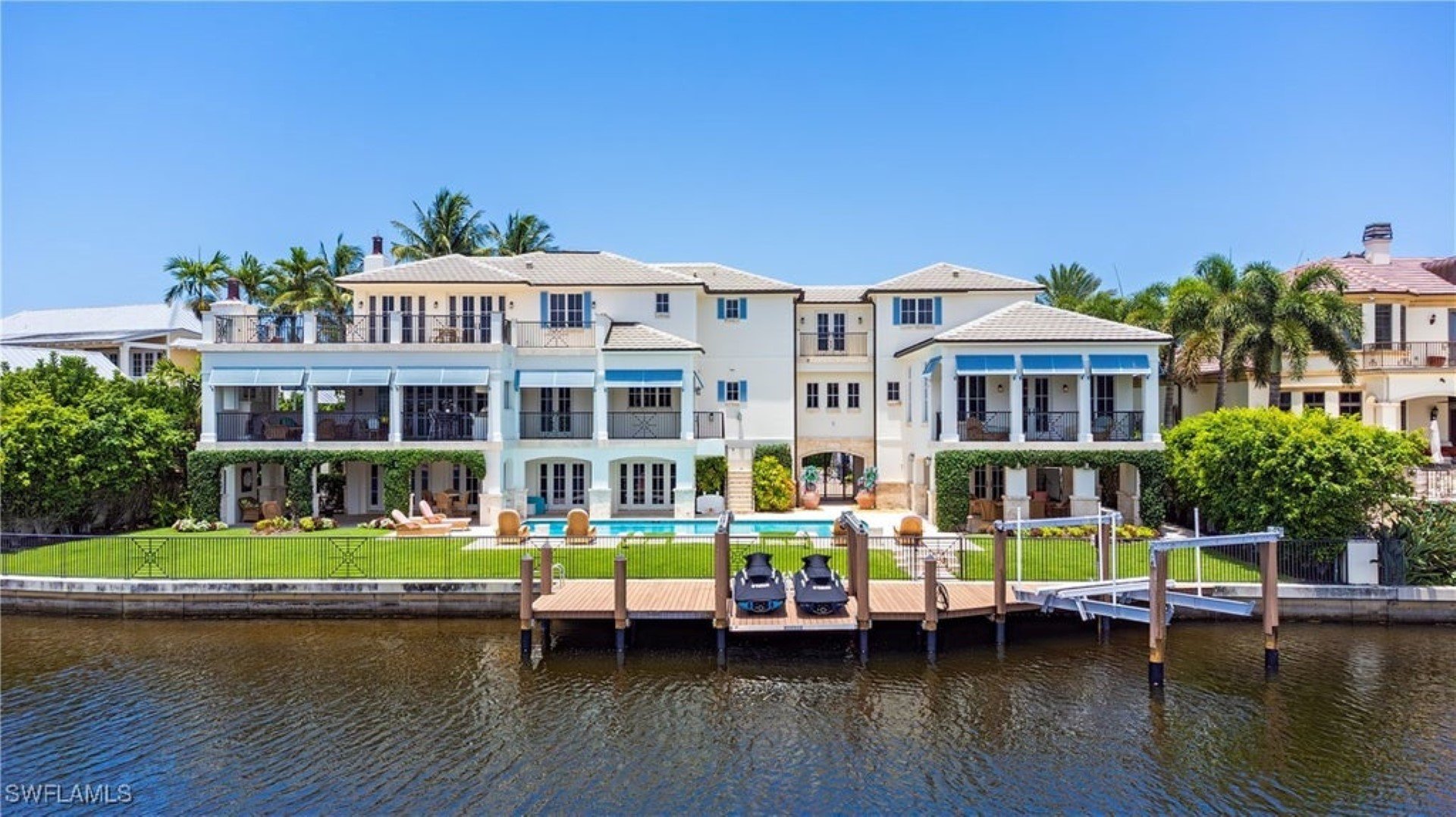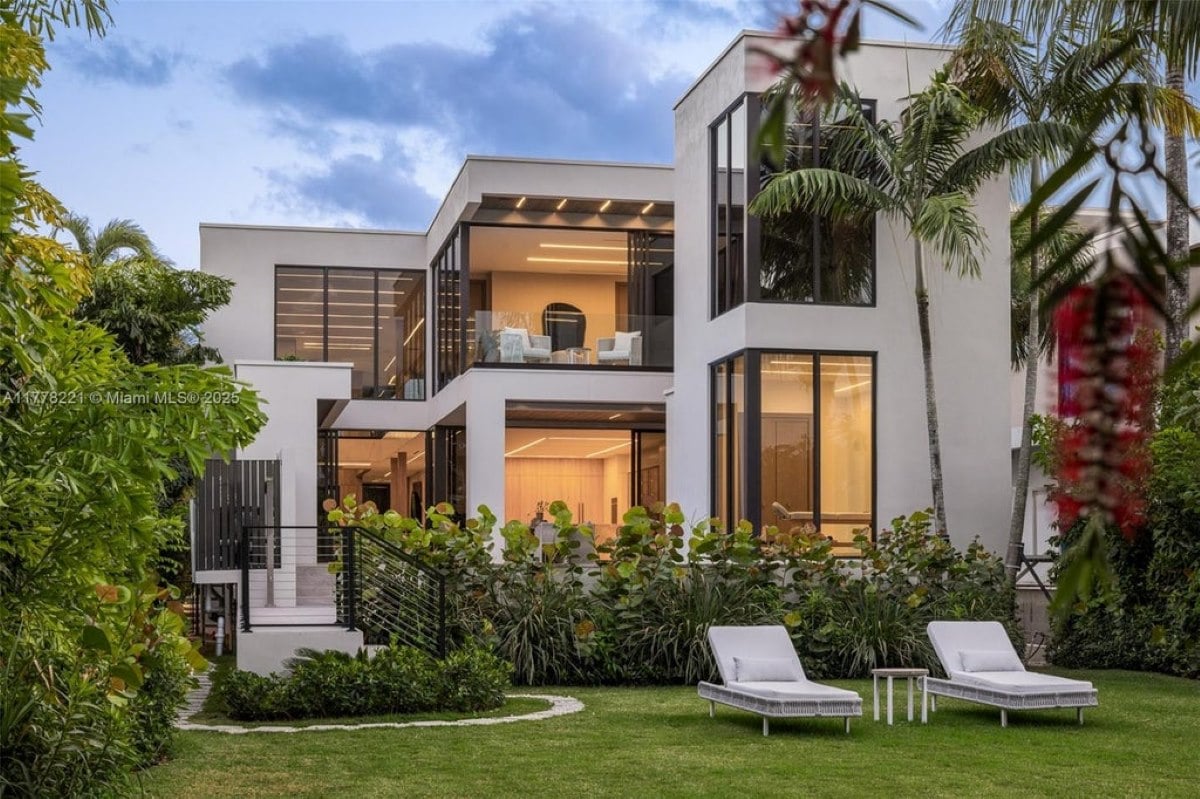
Located on Belle Meade Island, this $11,995,000 waterfront home spans 8,210 square feet and was completed in 2024. Inside are 6 bedrooms and 8 bathrooms, with extras like a theater, spa room, gym, and an elevator spread across a 17,000 square feet lot. A 50-foot dock, new seawall, heated pool, and a 3-car air-conditioned garage complete the layout designed for both access and privacy.
Where is Miami, FL?
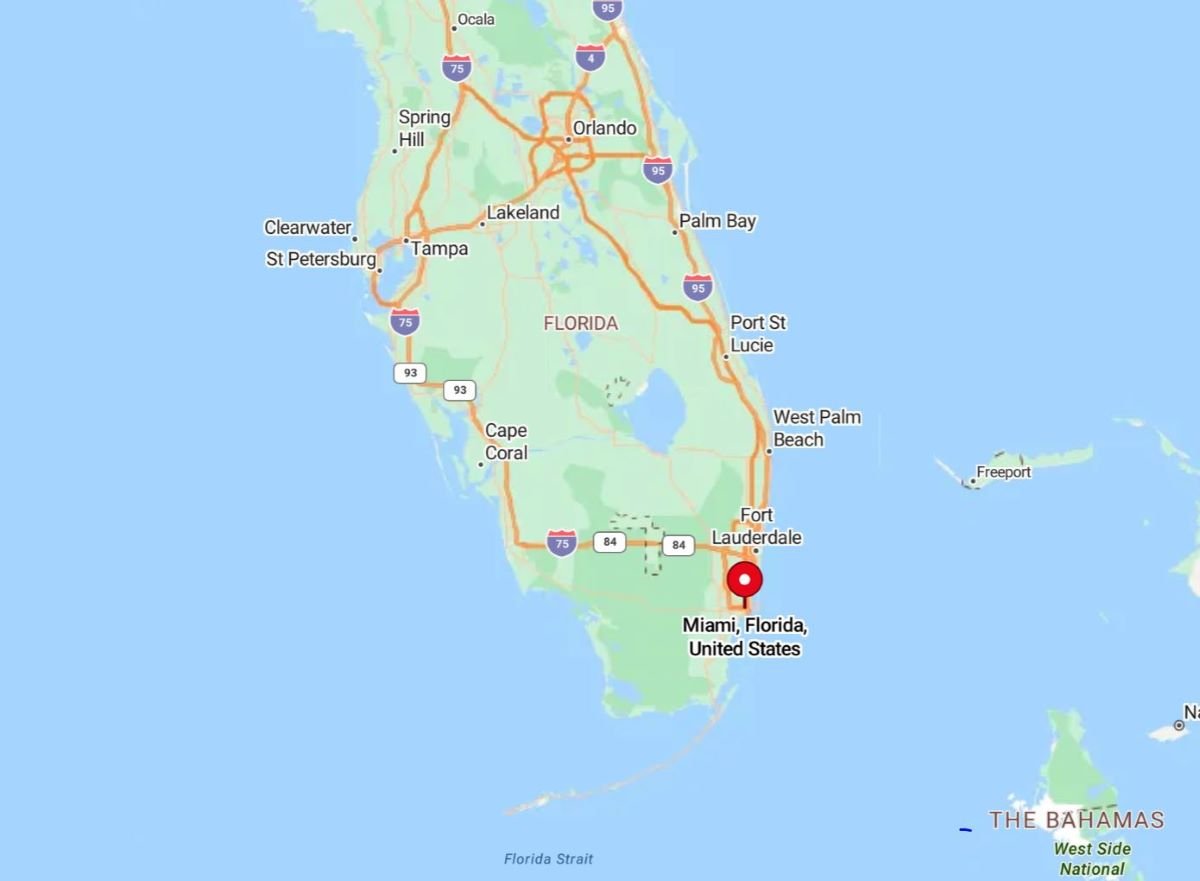
Miami is a coastal city in southeastern Florida known for its port, finance sector, and Latin American ties. It serves as a major gateway for international trade and tourism. The city’s neighborhoods range from the Art Deco architecture of South Beach to the cultural hubs of Little Havana and Wynwood. Miami also plays a key role in the cruise industry and is a center for TV and music production.
Foyer
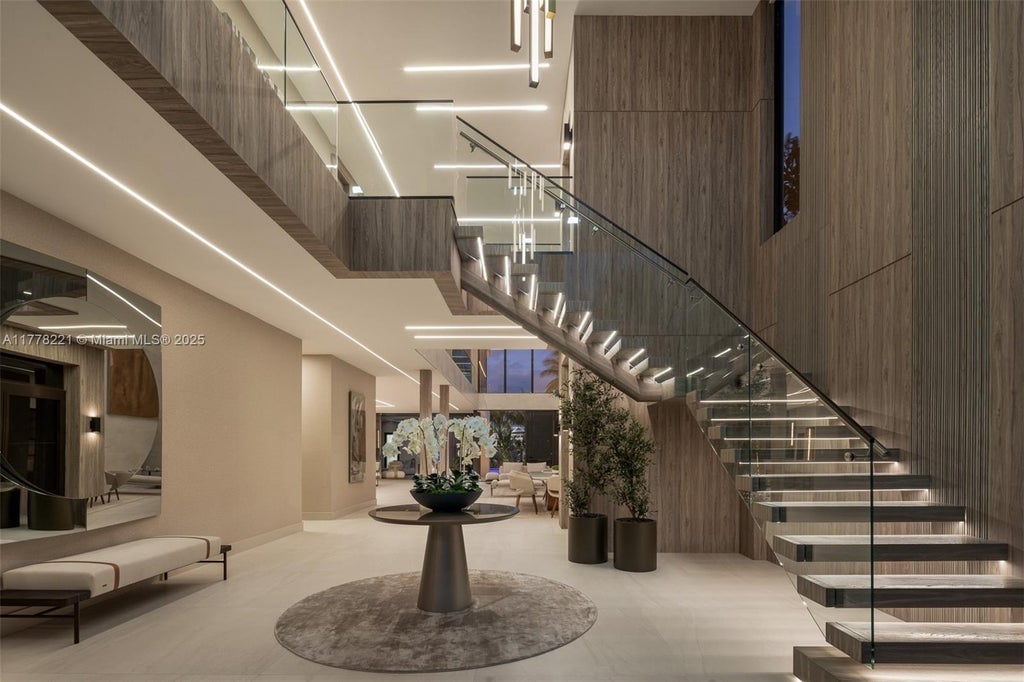
Floating above the foyer is a cantilevered glass staircase bordered by vertical wooden panels and LED strip lighting. At the center of the entrance area, a circular table with an orchid arrangement rests on a round rug beneath a dramatic ceiling fixture. Flanking the staircase are tall potted plants and double-height walls with a textured wood pattern.
Entry Hall
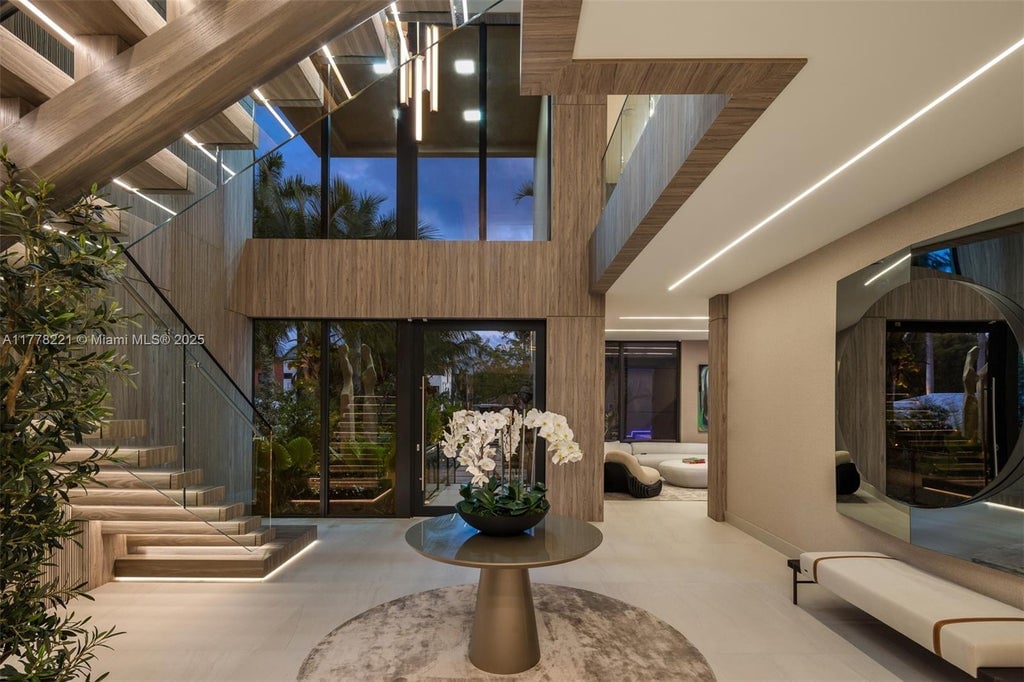
Encased by full-height glass doors and wood-panel frames, the entry hall opens toward an outdoor view with lush greenery. In the middle, a sculptural round table anchors the room across from twin benches beneath a mirrored wall. Floating steps lead upward on the left, with glass railings that outline both the stairs and the upper landing.
Great Room
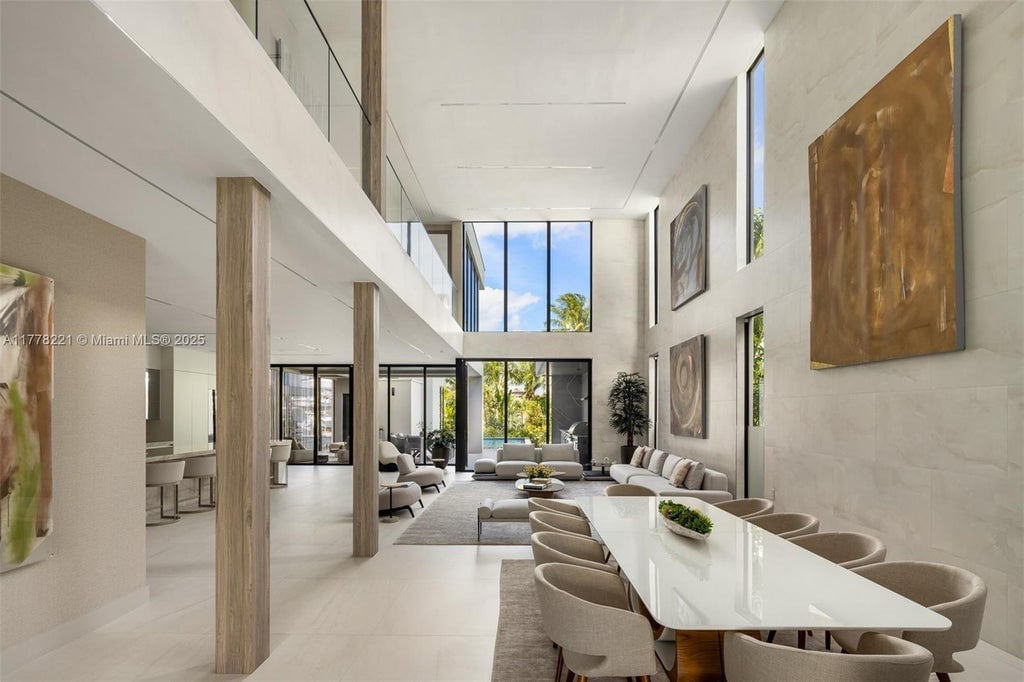
Towering ceilings define the open-concept great room, where a long white dining table with seating for twelve transitions into a lounge area. Floor-to-ceiling windows on both ends flood the space with natural light, and abstract artwork lines the tall walls. At the far end, large sliding doors connect the interior to the outdoor pool and garden.
Living Area and Kitchen
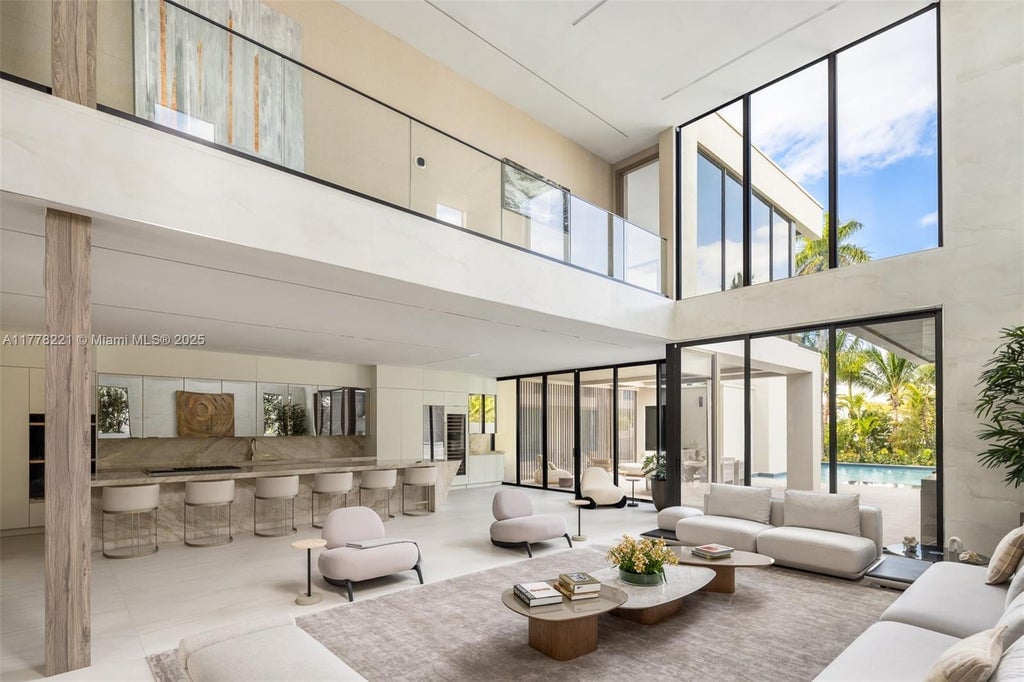
Flowing seamlessly from the living space, the double-height lounge opens to the poolside through retractable glass walls. Built into the same room, a sleek bar counter with six stools marks the kitchen boundary, backed by stone and minimalist cabinetry. Lounge chairs, sectionals, and coffee tables shape the conversation zones facing outward toward the landscape.
Great Room
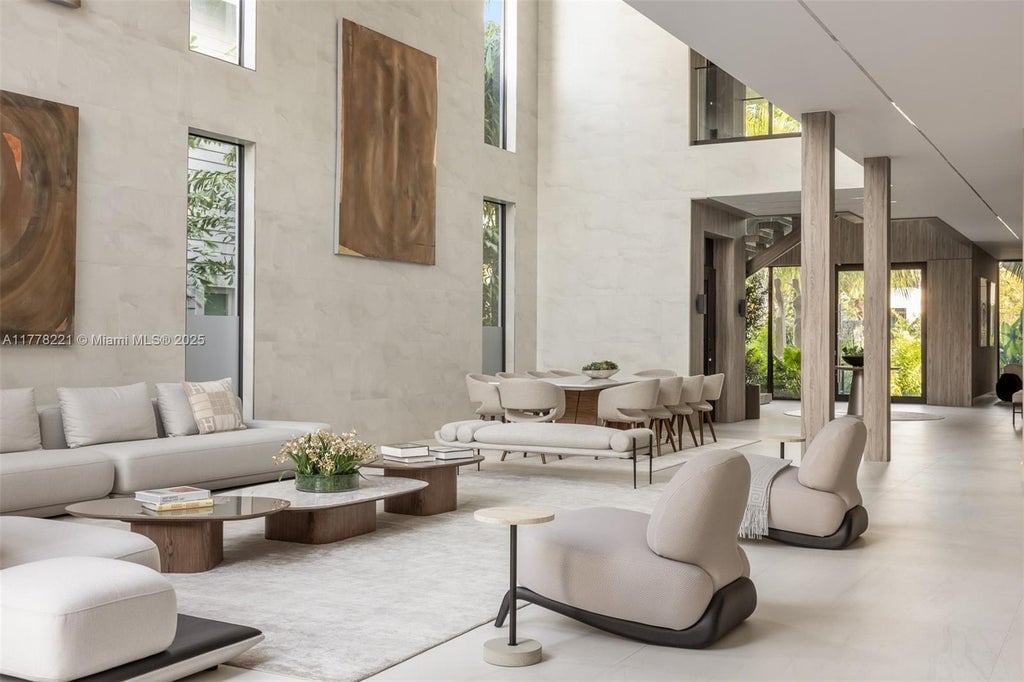
Tucked behind the living area, the extended open floor plan includes additional dining and seating sections framed by slender wooden columns. The area integrates social spaces with clear sightlines to both the entry hall and the outdoor patio. Artwork and vertical windows add vertical rhythm along the wall.
Great Room
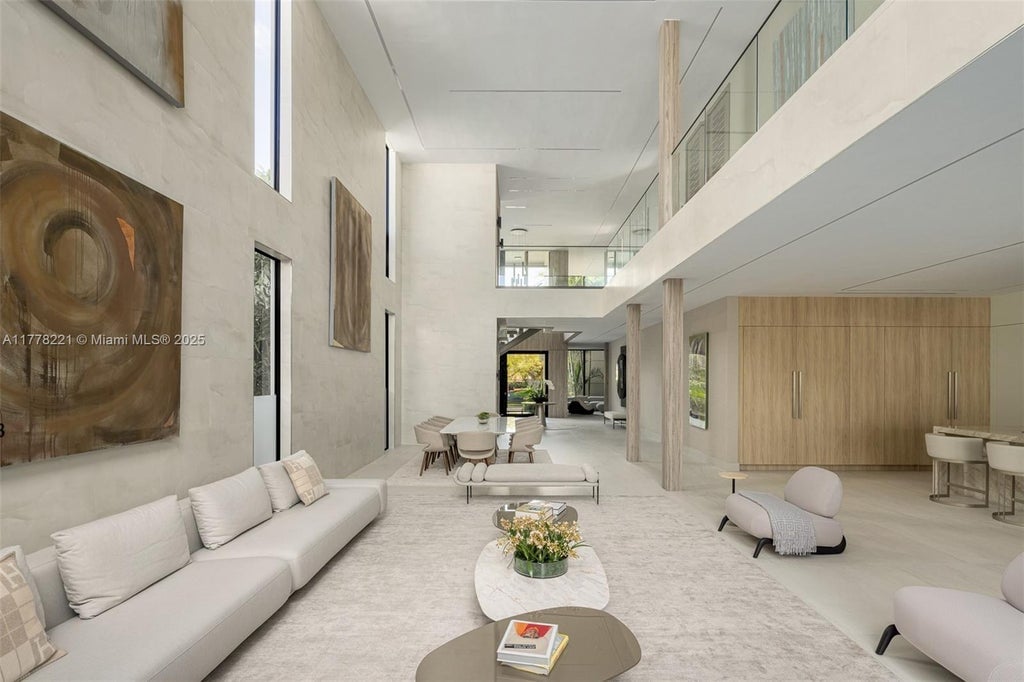
Pulled farther back, the reverse angle of the main living zone highlights continuity between lounge, dining, and kitchen functions. Vertical artwork and expansive neutral tones stretch across the double-height walls. At the far end, integrated wooden cabinetry creates concealed storage next to the bar counter.
Kitchen
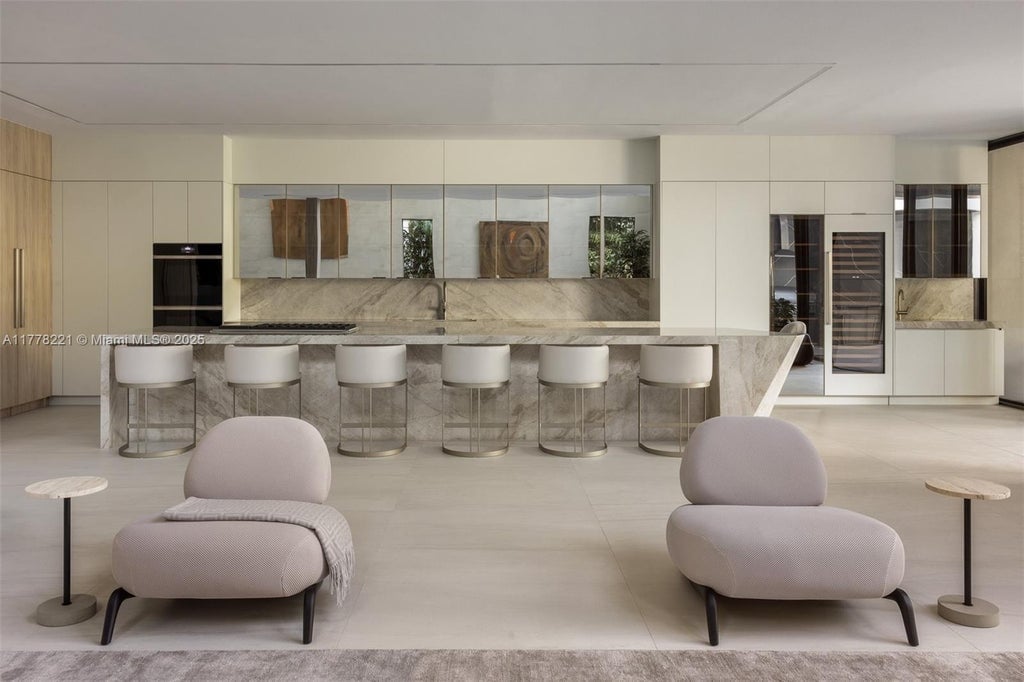
Dominating the kitchen is a long, stone-topped island that seats six, with flush cabinetry extending across the full back wall. Built-in appliances and a full-height wine cooler are positioned at either end of the space. Reflected surfaces and soft lighting above the counter enhance the sense of openness.
Kitchen
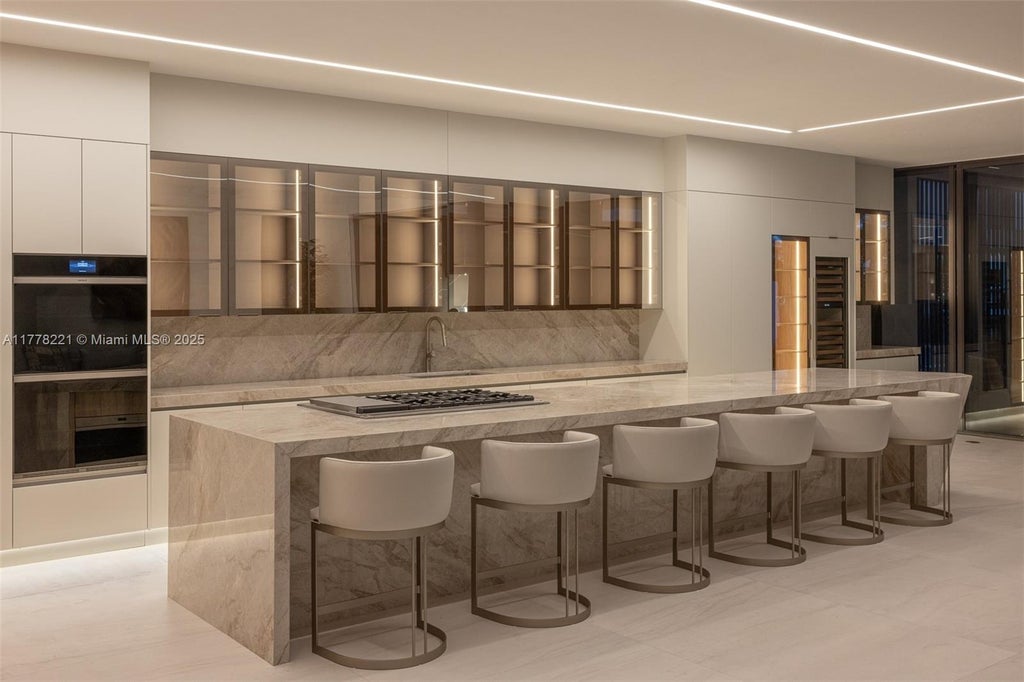
Lit by recessed strips, the kitchen transforms into a nighttime gathering zone centered around the same expansive island. Translucent glass-front cabinets line the wall above the stone backsplash, allowing subtle backlighting to glow. A single burner cooktop sits flush in the center of the island, opposite a row of identical stools.
Media Lounge
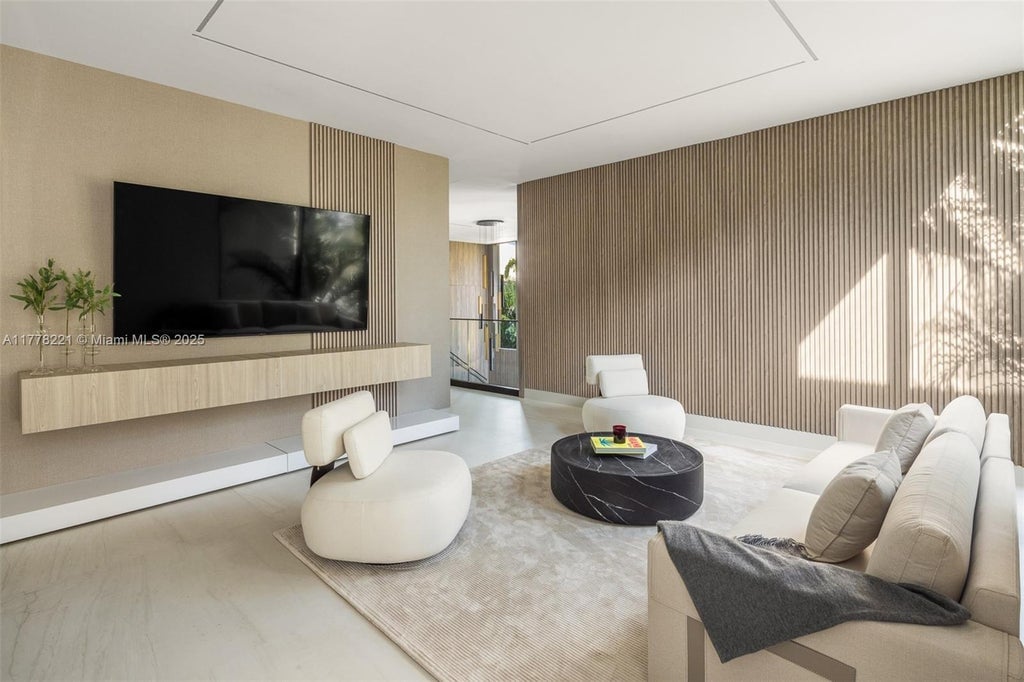
Up on the second floor, a cozy media room is arranged with a wall-mounted TV above a floating console. Low-profile chairs and a neutral couch frame a circular black coffee table, placed over a soft area rug. Light wood paneling and ribbed wall details add texture around the softly sunlit corner.
Home Theater
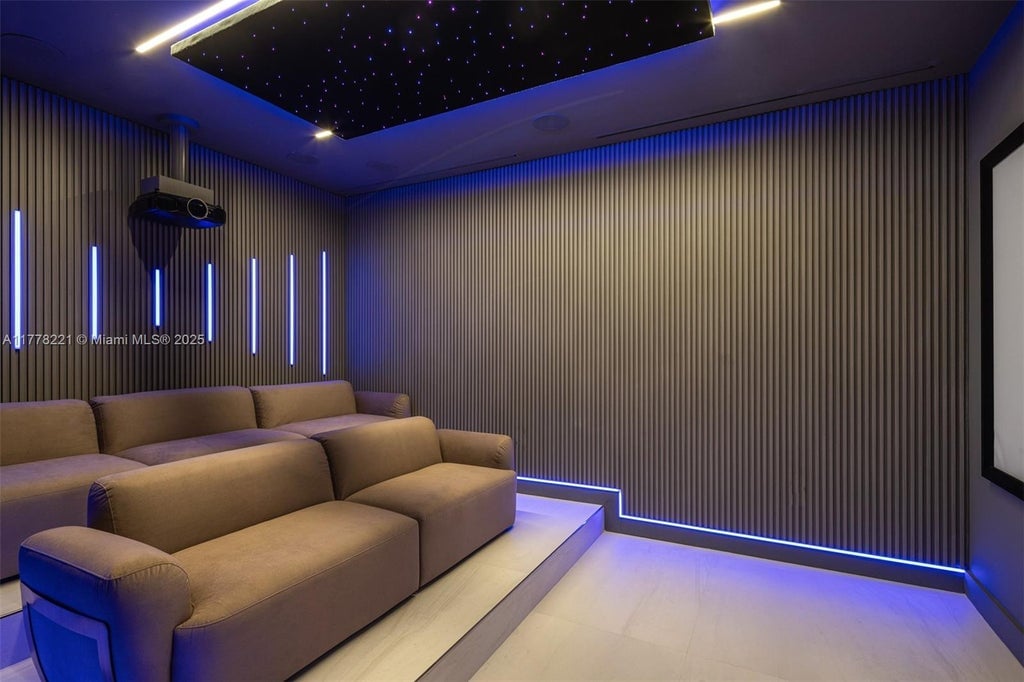
Immersed in ambient blue light, the private home theater features three rows of plush reclining seats in a stepped configuration. Vertical LED strips line the ribbed acoustic walls, and a starry ceiling panel adds visual interest above. A wall-mounted projector and screen complete the cinematic setup.
Elevator
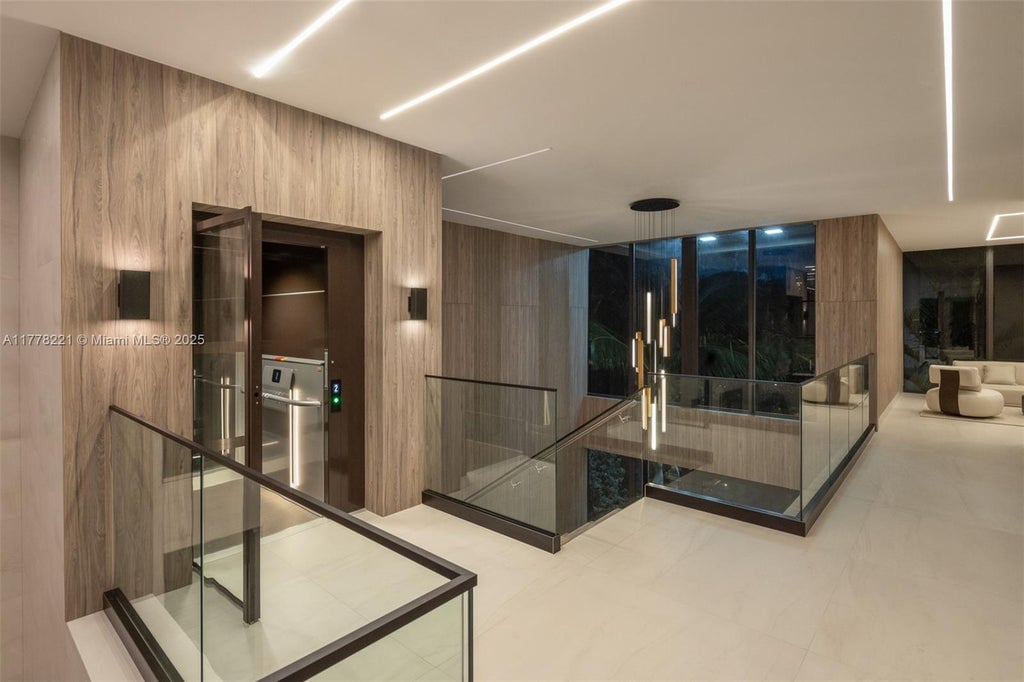
Positioned at the top of the staircase, the upper landing features a glass-framed overlook and a built-in elevator surrounded by wood-paneled walls. Recessed ceiling lights and a cluster pendant fixture offer ambient illumination over the transition area. A lounge area is partially visible in the distance, extending the upstairs circulation path.
Spa Room
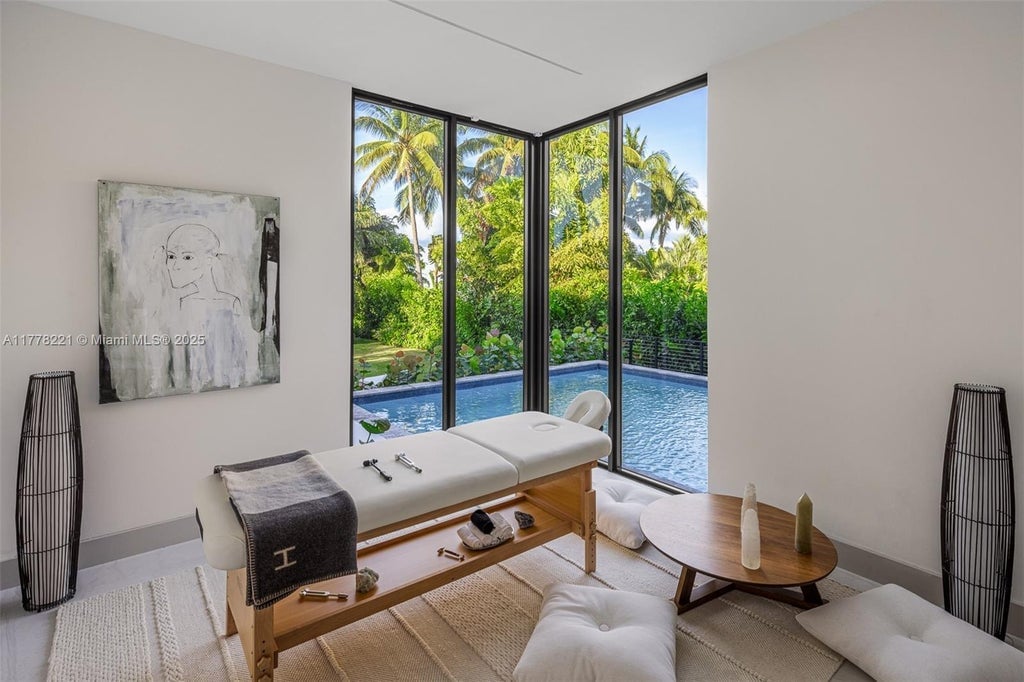
Set in a quiet corner facing the water, the spa room includes a massage table, cushioned floor seating, and minimalist decor. Floor-to-ceiling glass offers an unobstructed view of the pool and lush greenery. Light walls and natural textures emphasize a calming, meditative atmosphere.
Bedroom
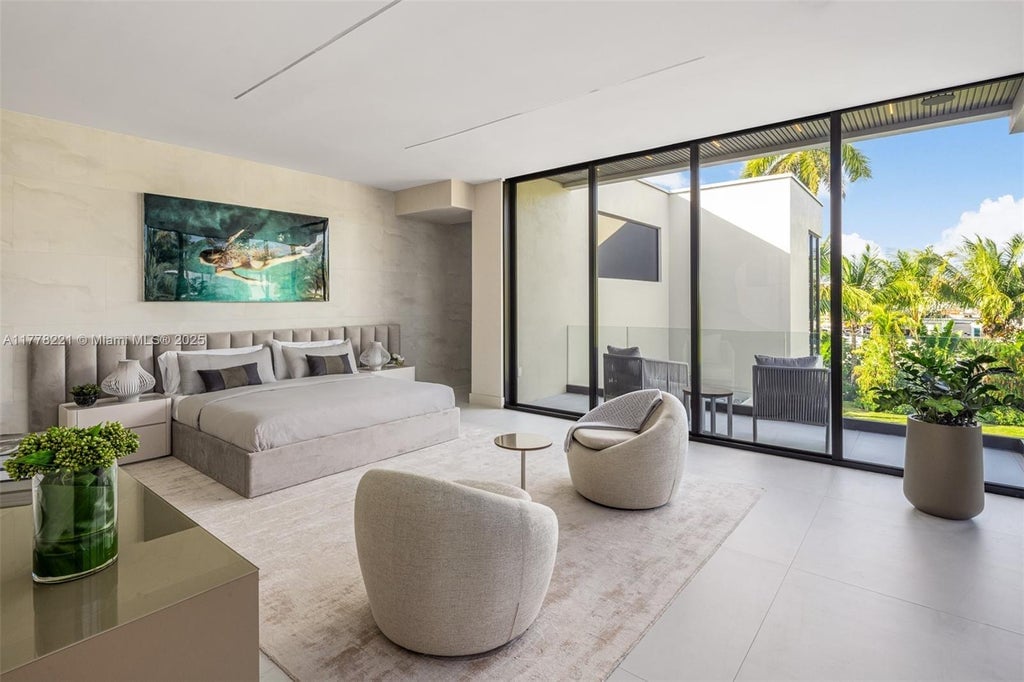
Arranged with a central bed flanked by nightstands and lounge chairs, the primary bedroom opens to a private balcony through full-height glass doors. A large rug and soft tones define the main sitting area inside. Potted plants and a horizontal artwork piece complete the setting.
Bedroom
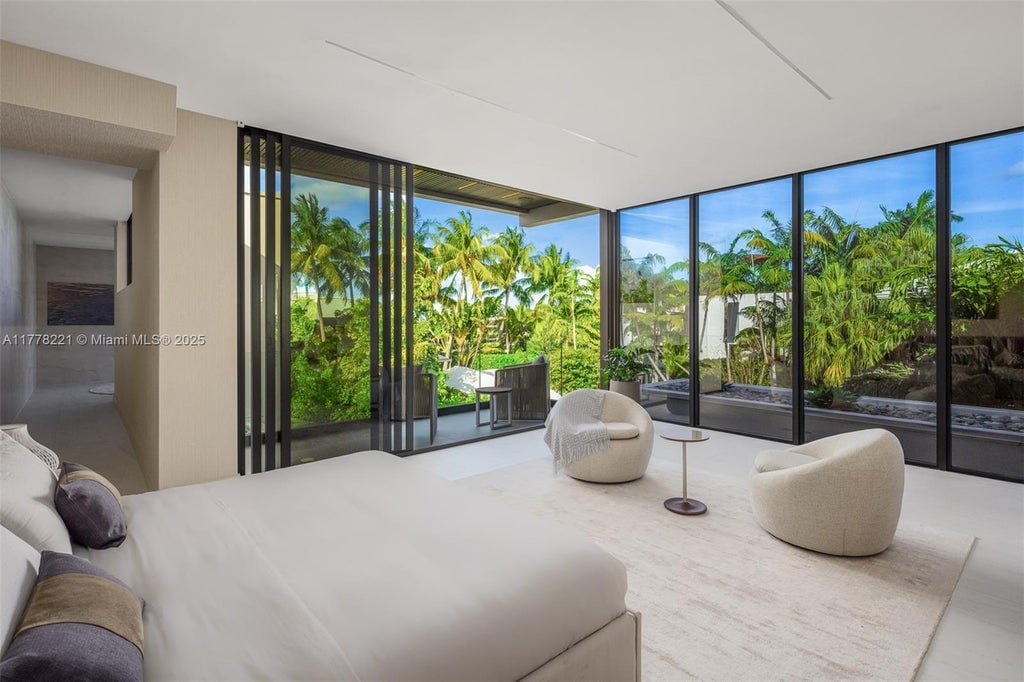
Stretched across the opposite side of the bedroom, panoramic windows wrap around the corner and bring in views of dense palm trees. A pair of rounded chairs and a side table form a sitting nook facing the greenery. A wide corridor runs alongside the bedroom wall, connecting to adjacent spaces.
Bathroom
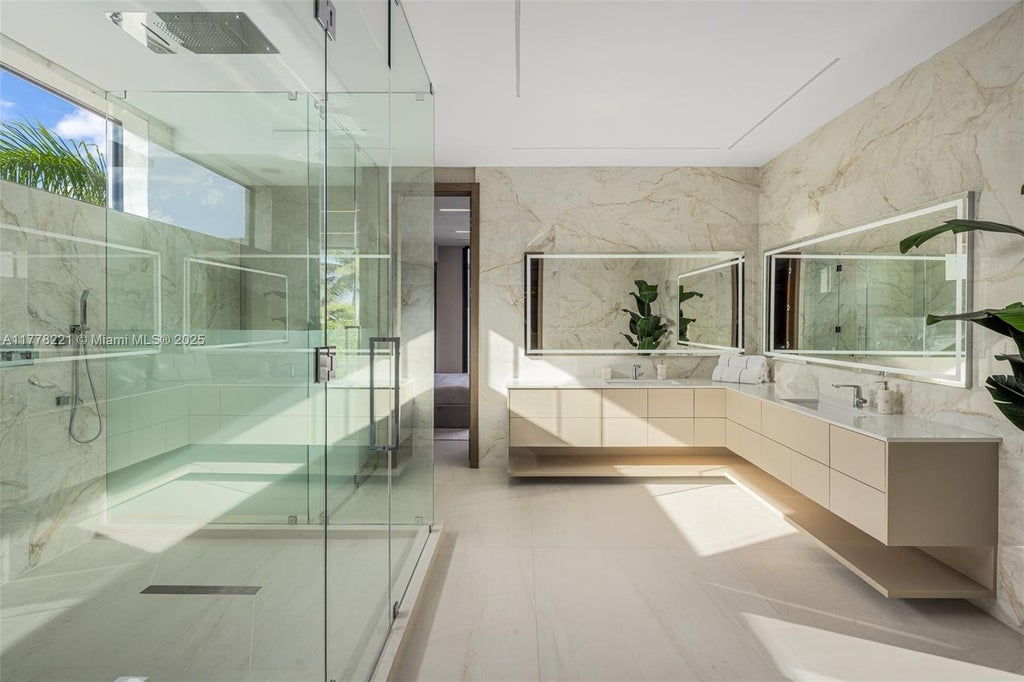
Covered in marble and tile, the primary bathroom includes a long, floating vanity with two integrated sinks and illuminated mirrors. A large glass-enclosed shower runs parallel to the vanity and receives natural light from a transom window. Plants and concealed lighting soften the clean, reflective finishes.
Outdoor Kitchen
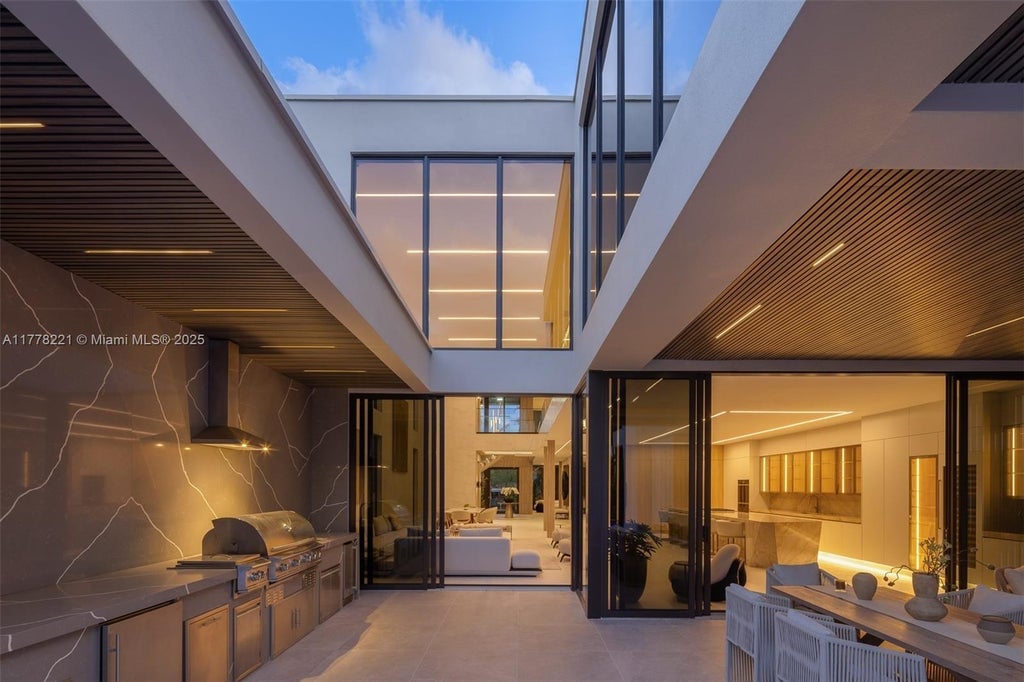
Fitted beneath a slatted overhang, the outdoor kitchen includes a full grill station, vent hood, and extensive counter space. Sliding glass doors open directly into the main interior lounge and kitchen. A large table with rope-wrapped chairs anchors the adjacent dining zone under the patio roof.
Outdoor Dining
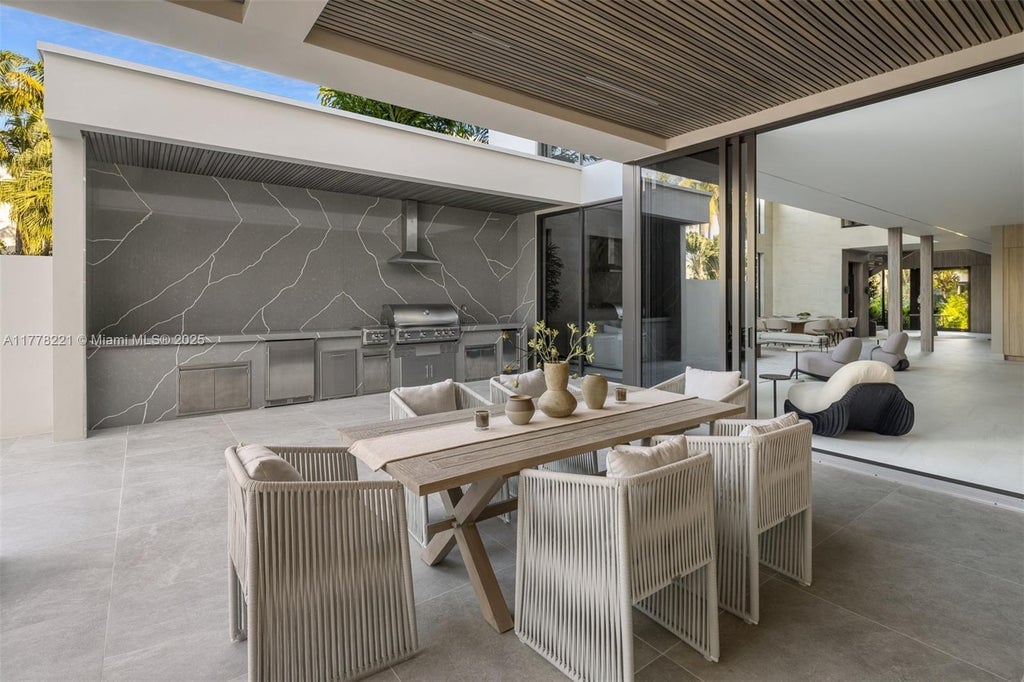
Positioned under a covered terrace, the outdoor dining area connects the open-air kitchen with the indoor living space. A six-seat wooden table with textured chairs sits opposite a long stretch of built-in cabinetry. Large openings create uninterrupted access between all shared entertaining zones.
Pool Area
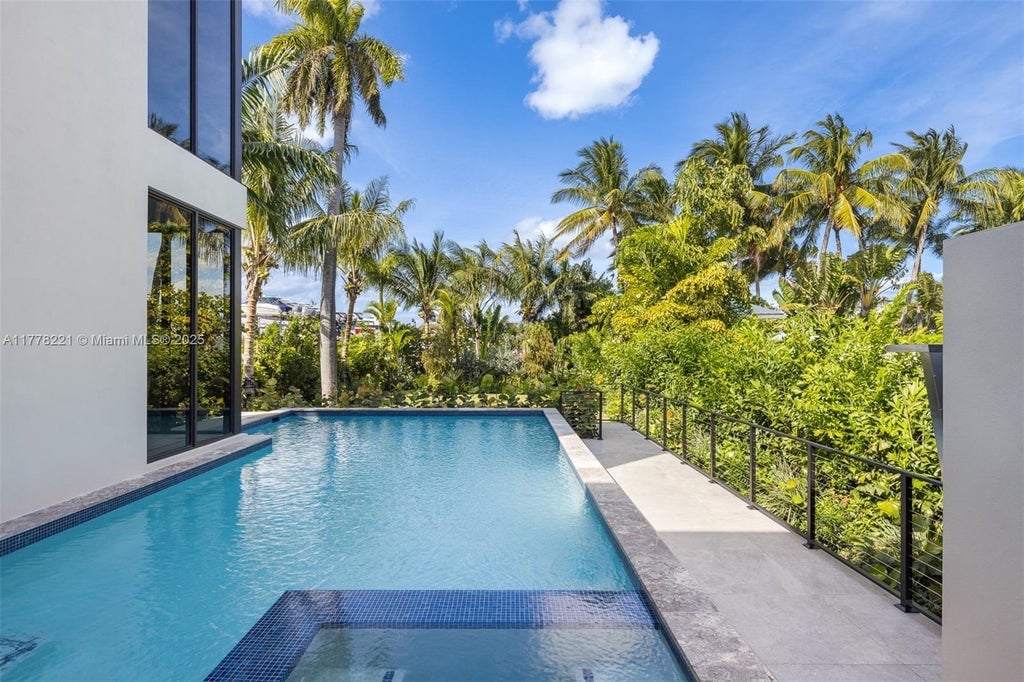
Framed by dense tropical plants, the pool stretches along the side of the home and ends with a shallow platform step. Large windows on the home’s wall reflect the blue water and open into indoor relaxation spaces. A narrow stone path follows the pool’s length, bordered by a black railing.
Rear Exterior
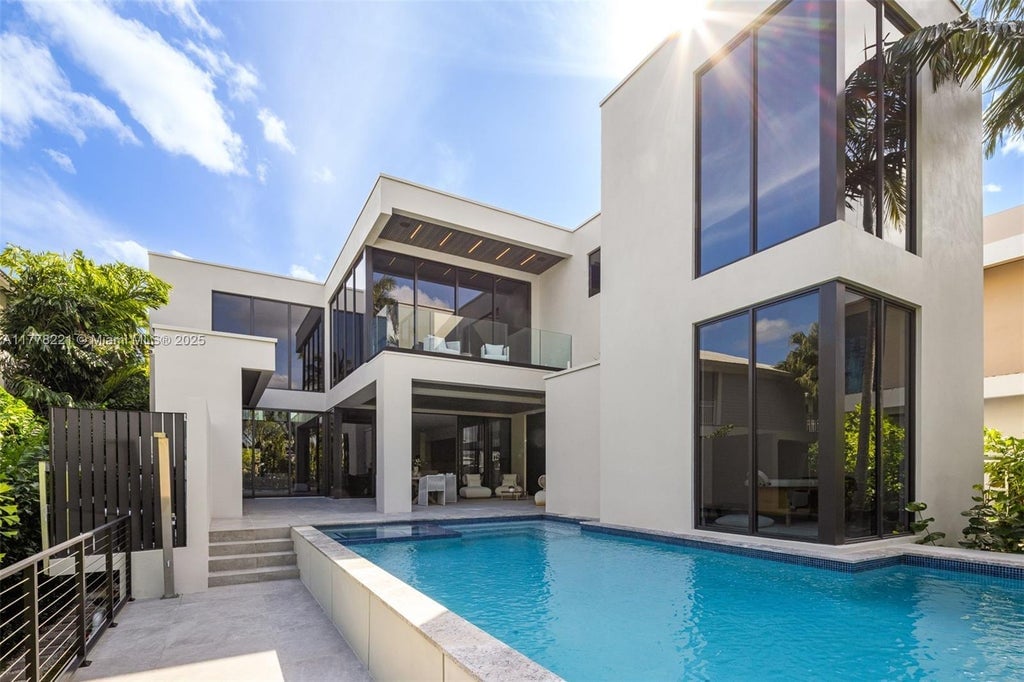
Seen from the far end of the pool, the rear exterior showcases large glass windows stacked across both floors. Overhangs, balconies, and shaded recesses define the modern geometric form of the home. Sliding doors and tall vertical panels emphasize indoor-outdoor fluidity.
Backyard
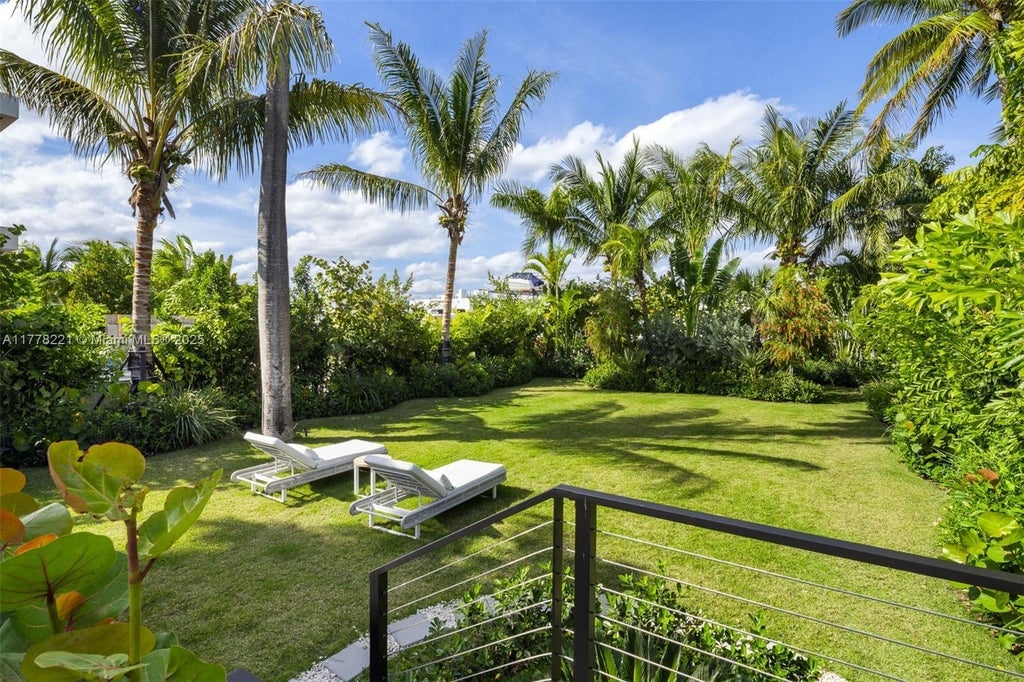
Surrounded by palms and layered landscaping, the backyard lawn includes two lounge chairs on a grassy platform. A metal railing lines the overlook, separating the yard from the lower pool terrace. Natural shade and privacy are provided by the thick vegetation perimeter.
Listing agent: Fredrik Eklund, Wilson Chueire Jr. @ Douglas Elliman via Coldwell Banker Realty

