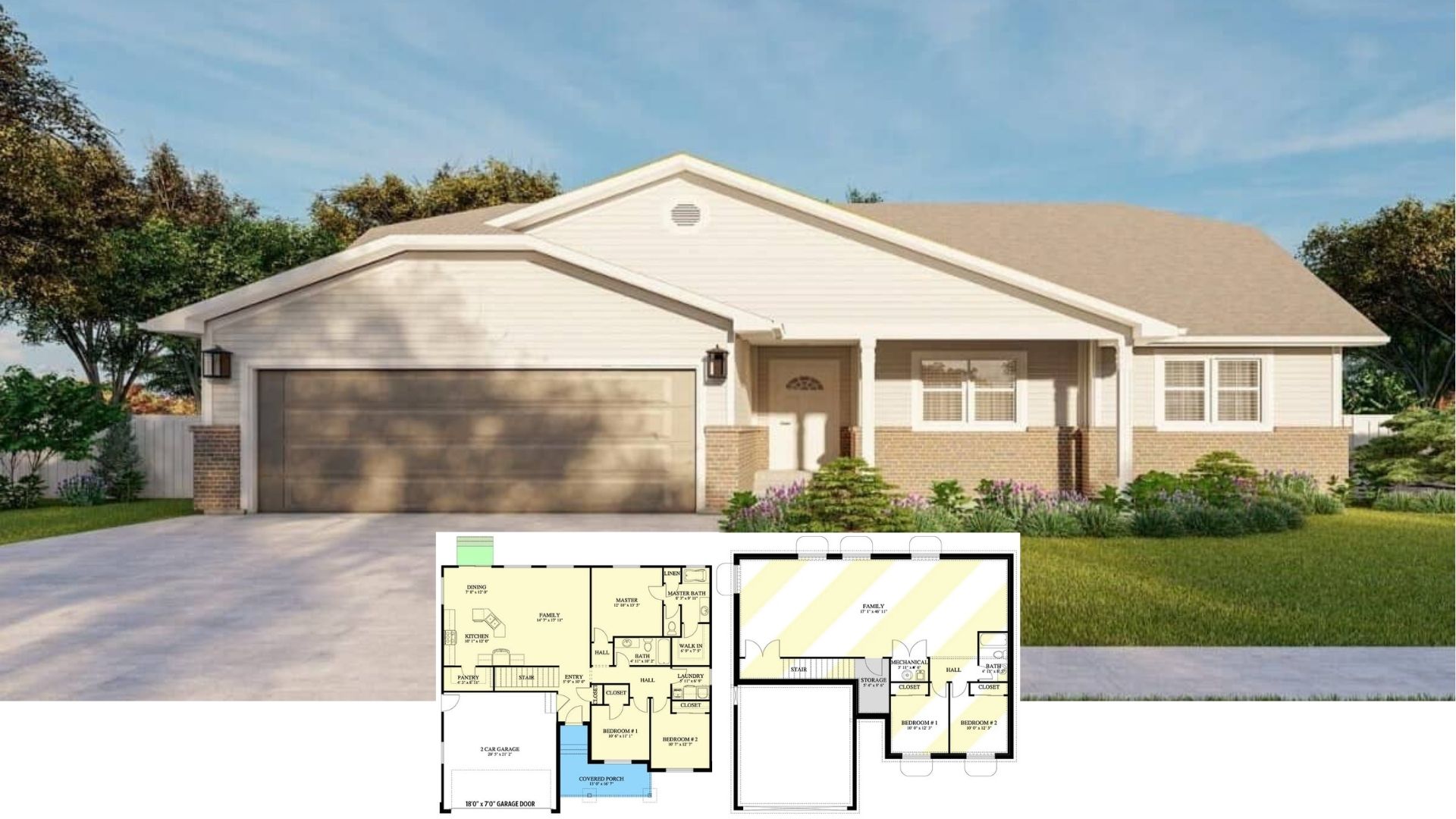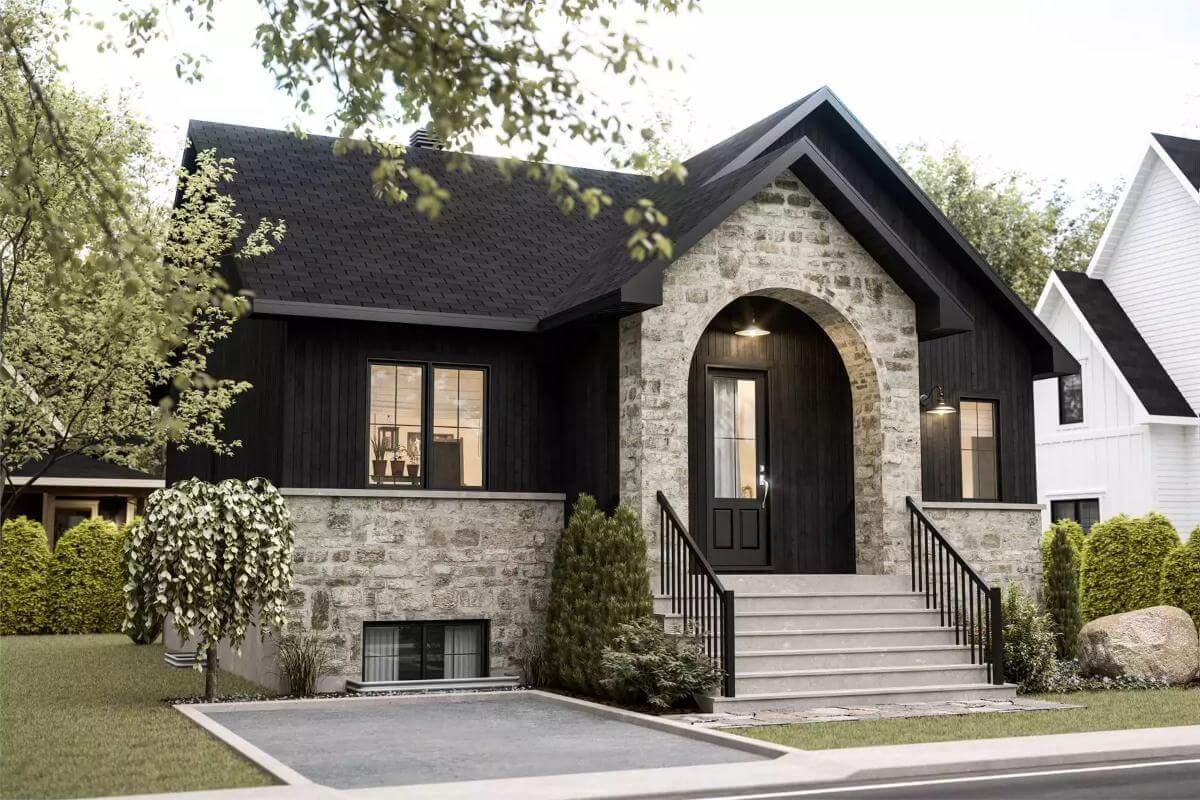
Would you like to save this?
Specifications
- Sq. Ft.: 2,334
- Bedrooms: 4
- Bathrooms: 2
- Stories: 1
Main Level Floor Plan
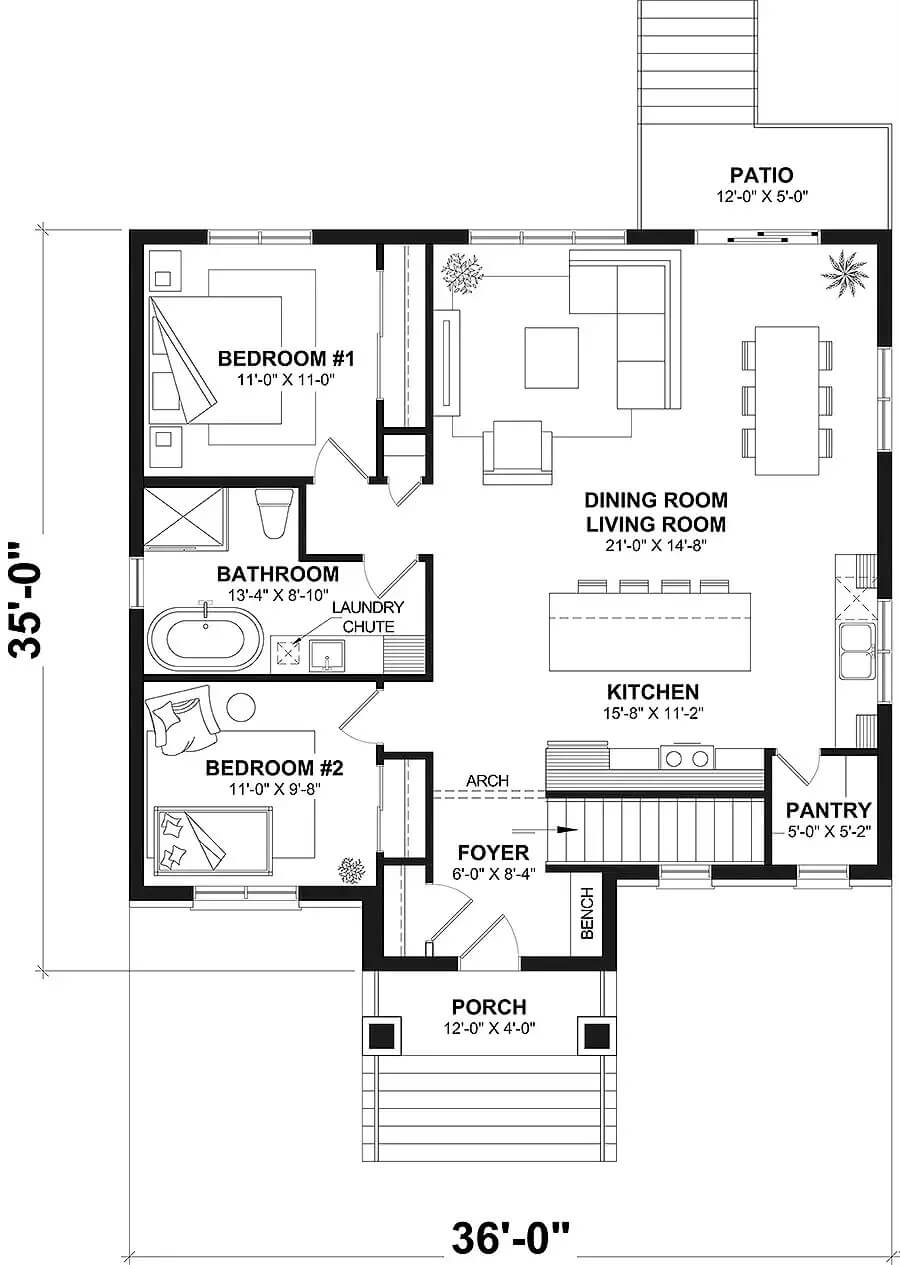
Lower Level Floor Plan
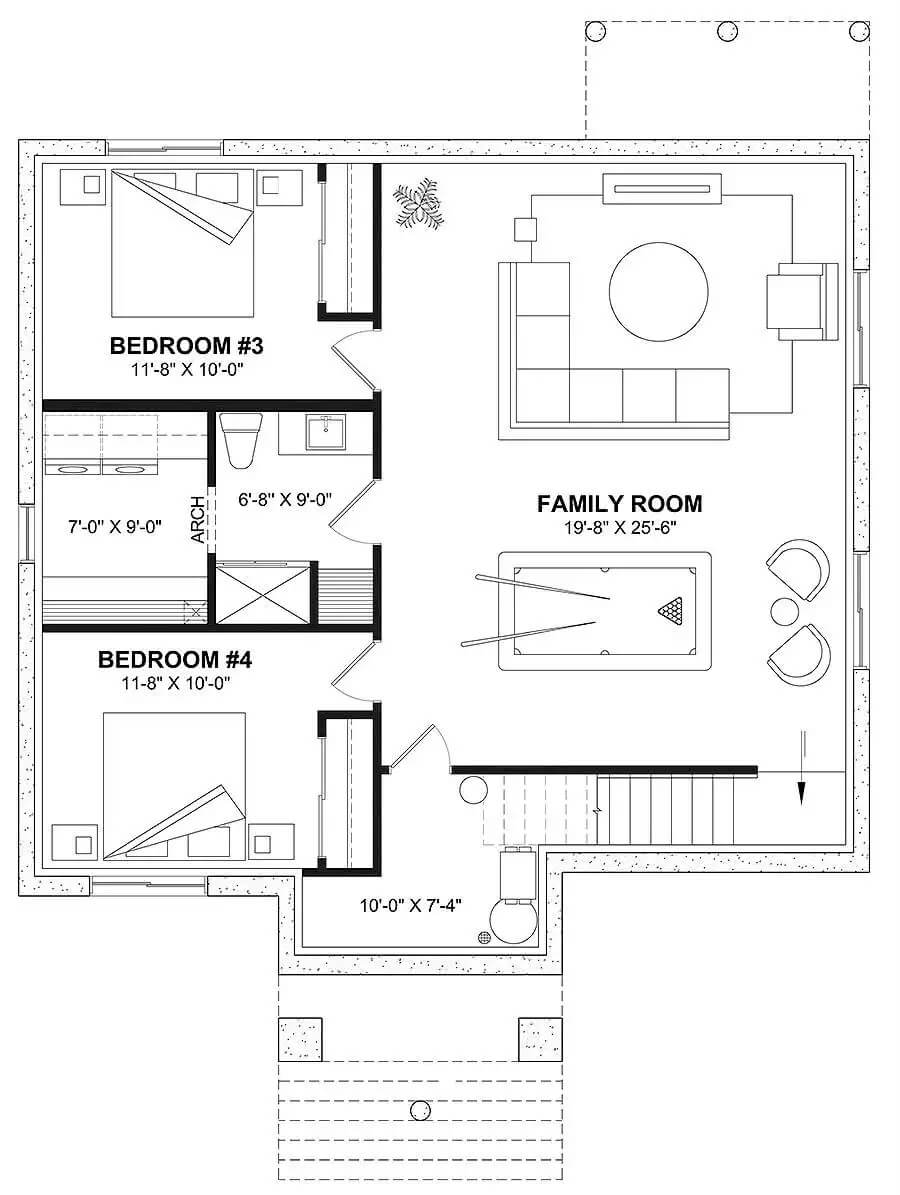
🔥 Create Your Own Magical Home and Room Makeover
Upload a photo and generate before & after designs instantly.
ZERO designs skills needed. 61,700 happy users!
👉 Try the AI design tool here
Foyer
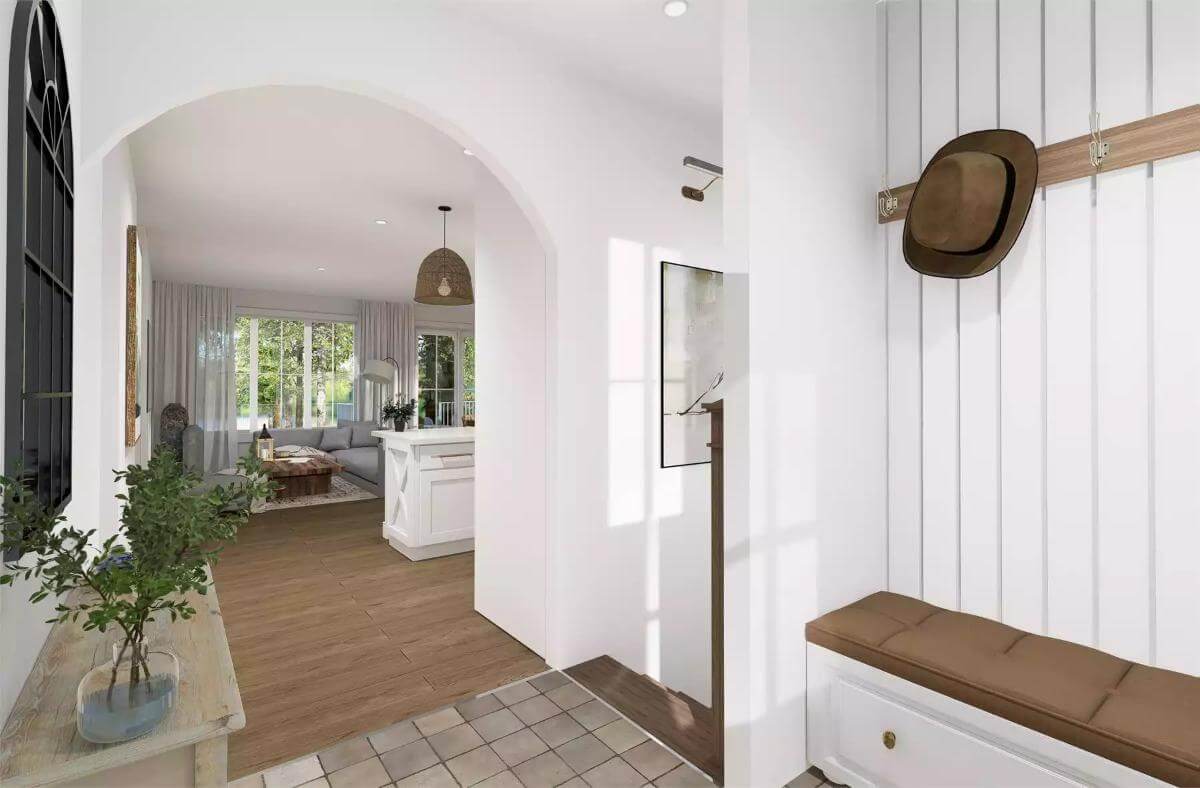
Living Room
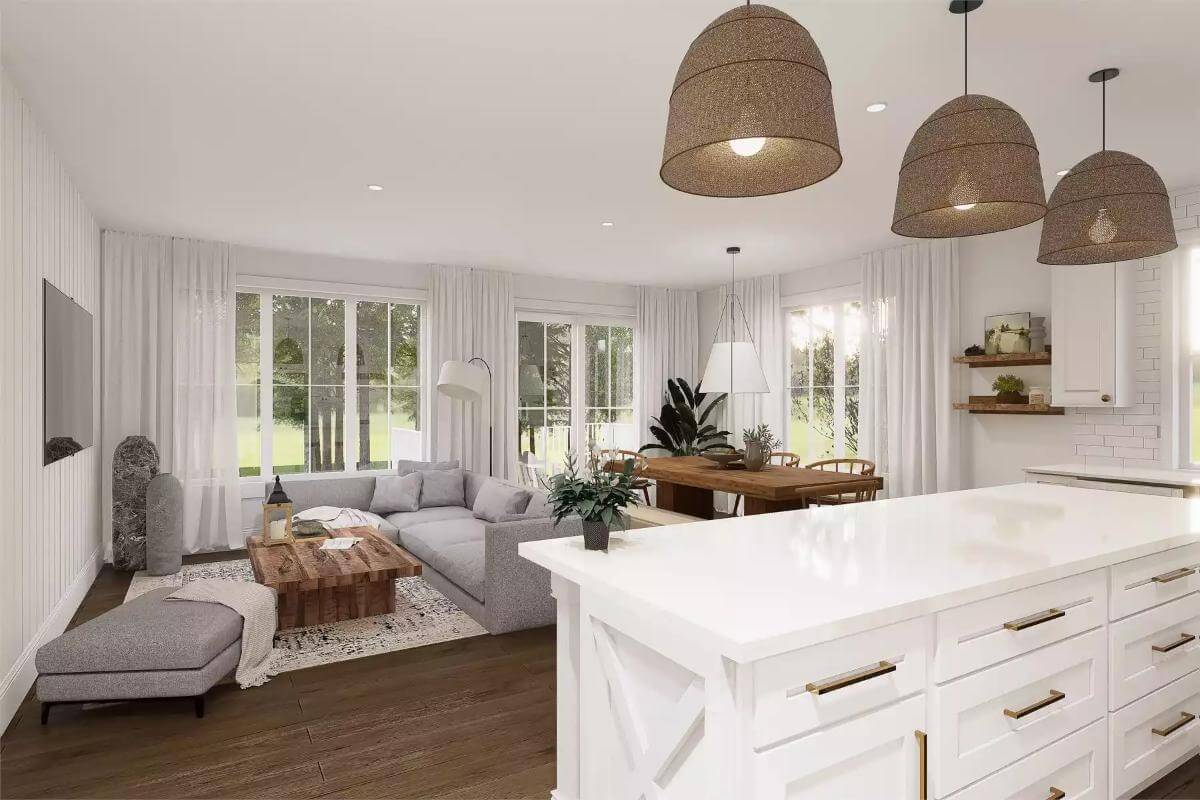
Kitchen
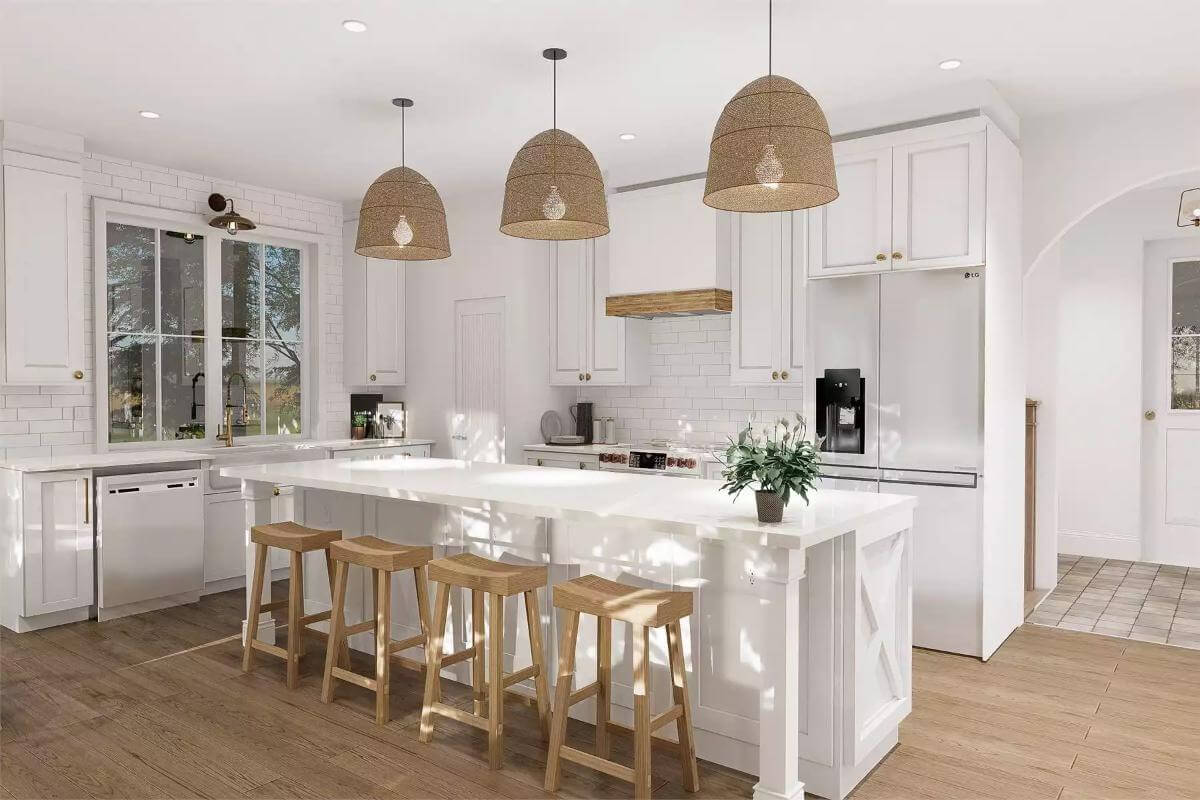
Kitchen
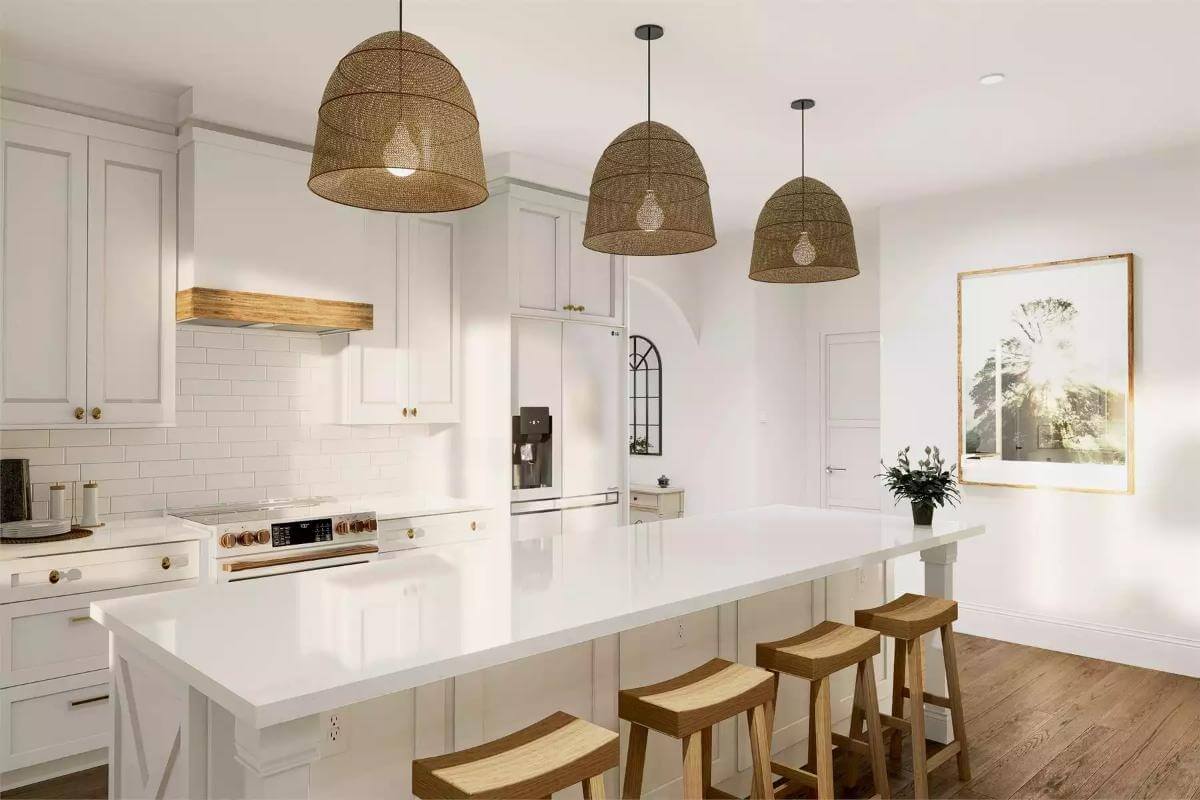
Would you like to save this?
Dining Room
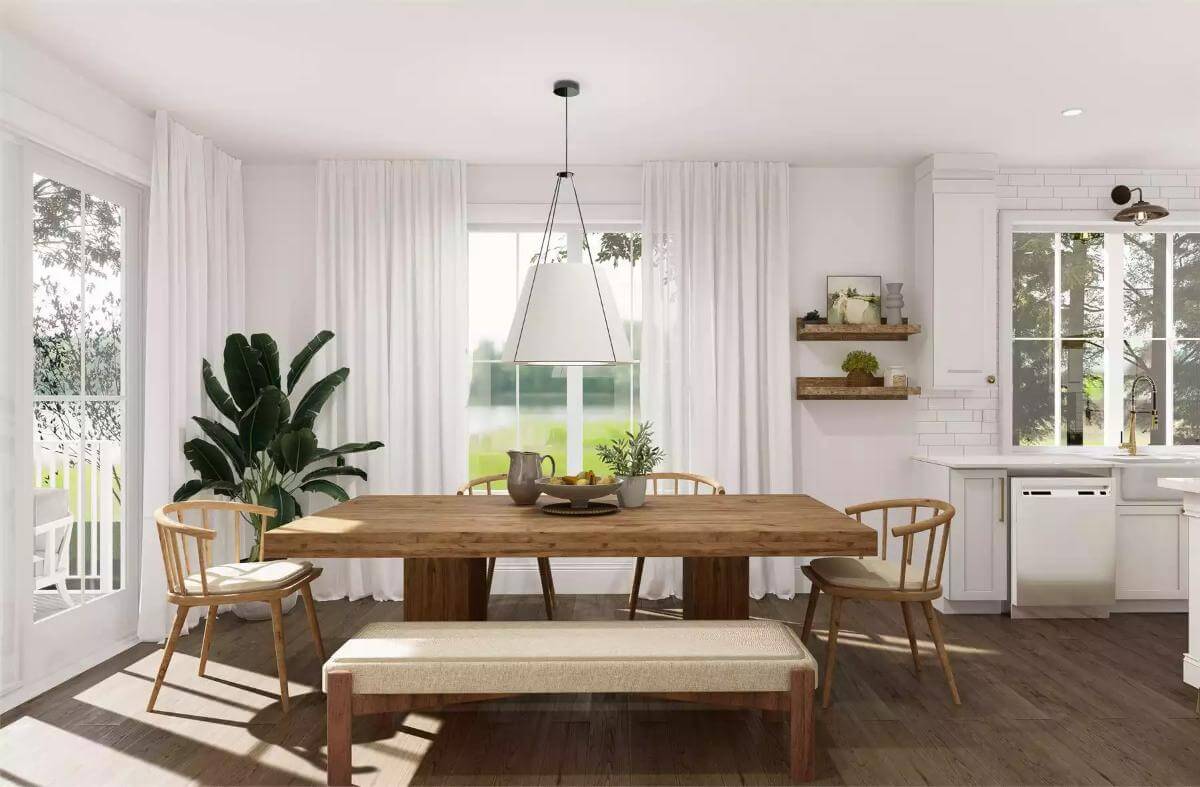
Bedroom
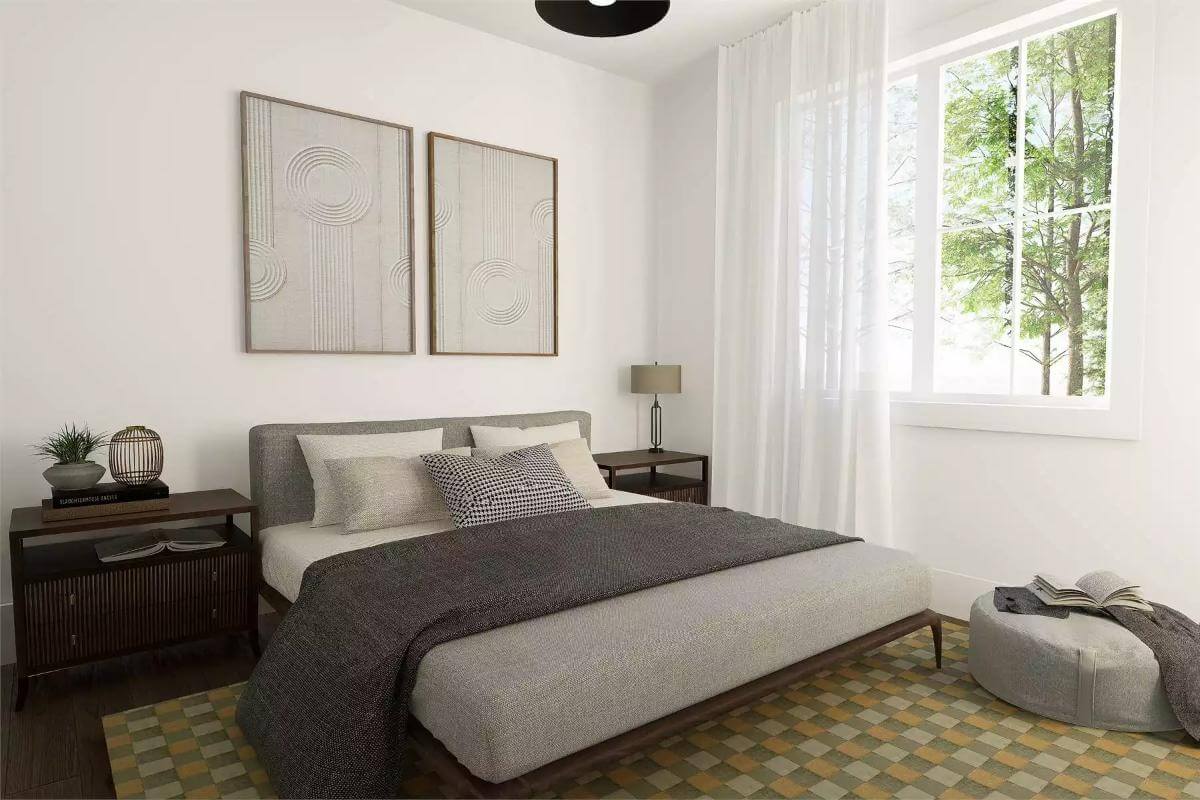
Bathroom
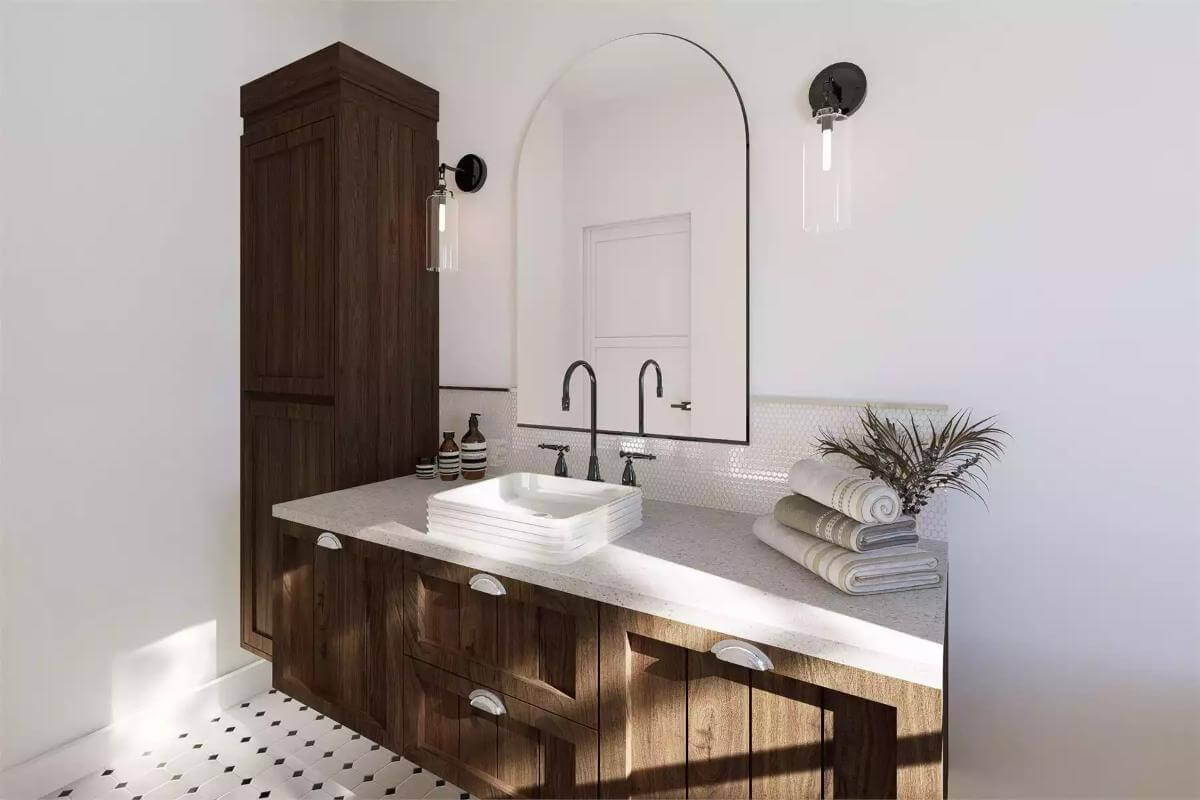
Bathroom
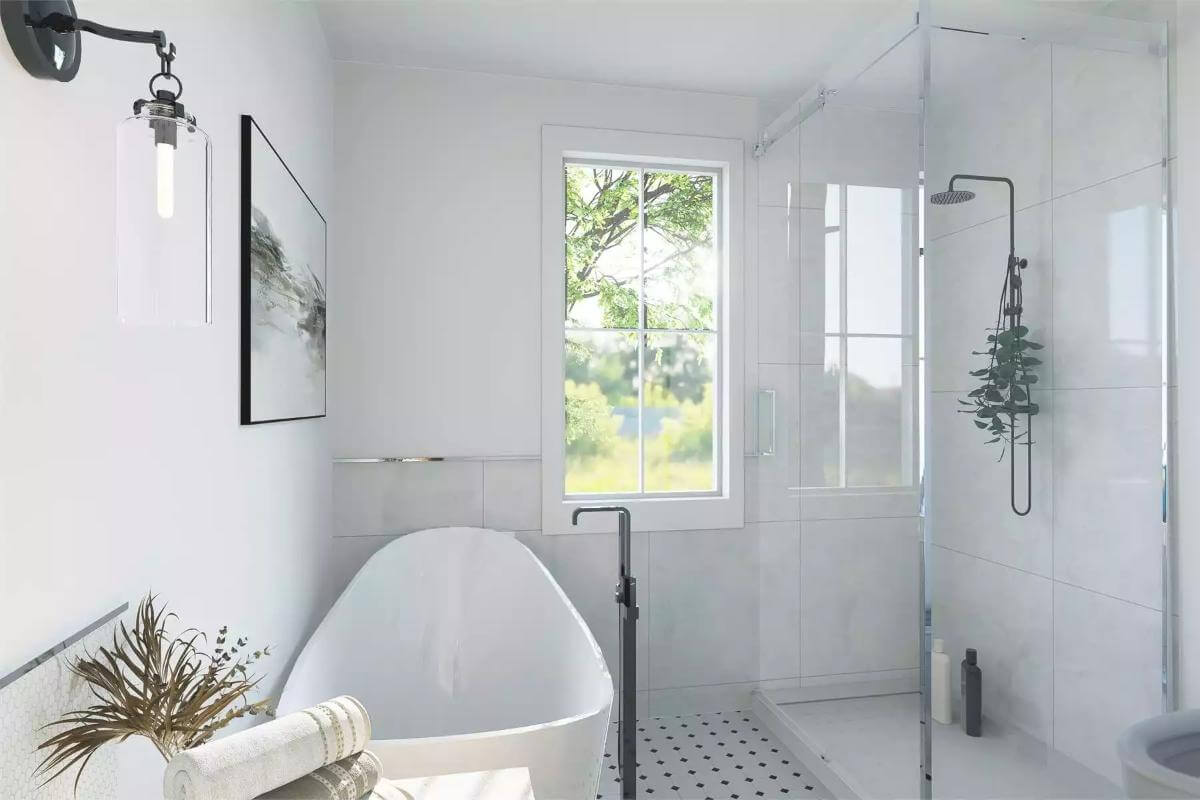
Details
A blend of natural stone and dark wood siding gives this 4-bedroom traditional home a striking curb appeal. It includes a welcoming front porch framed by a large archway.
Upon entry, a formal foyer with a built-in bench and coat closet greets you. It takes you into a large unified space shared by the kitchen, living room, and dining room. Large windows flood the area with natural light and sliding glass doors extend the living space onto a covered patio. The kitchen includes a roomy pantry and a prep island with seating for four.
The left side of the home is occupied by two bedrooms and a shared bathroom equipped with a walk-in shower, a soaking tub, and a large vanity that comes with a laundry chute.
Downstairs, two more bedrooms can be found along with a spacious family room perfect for entertaining.
Pin It!
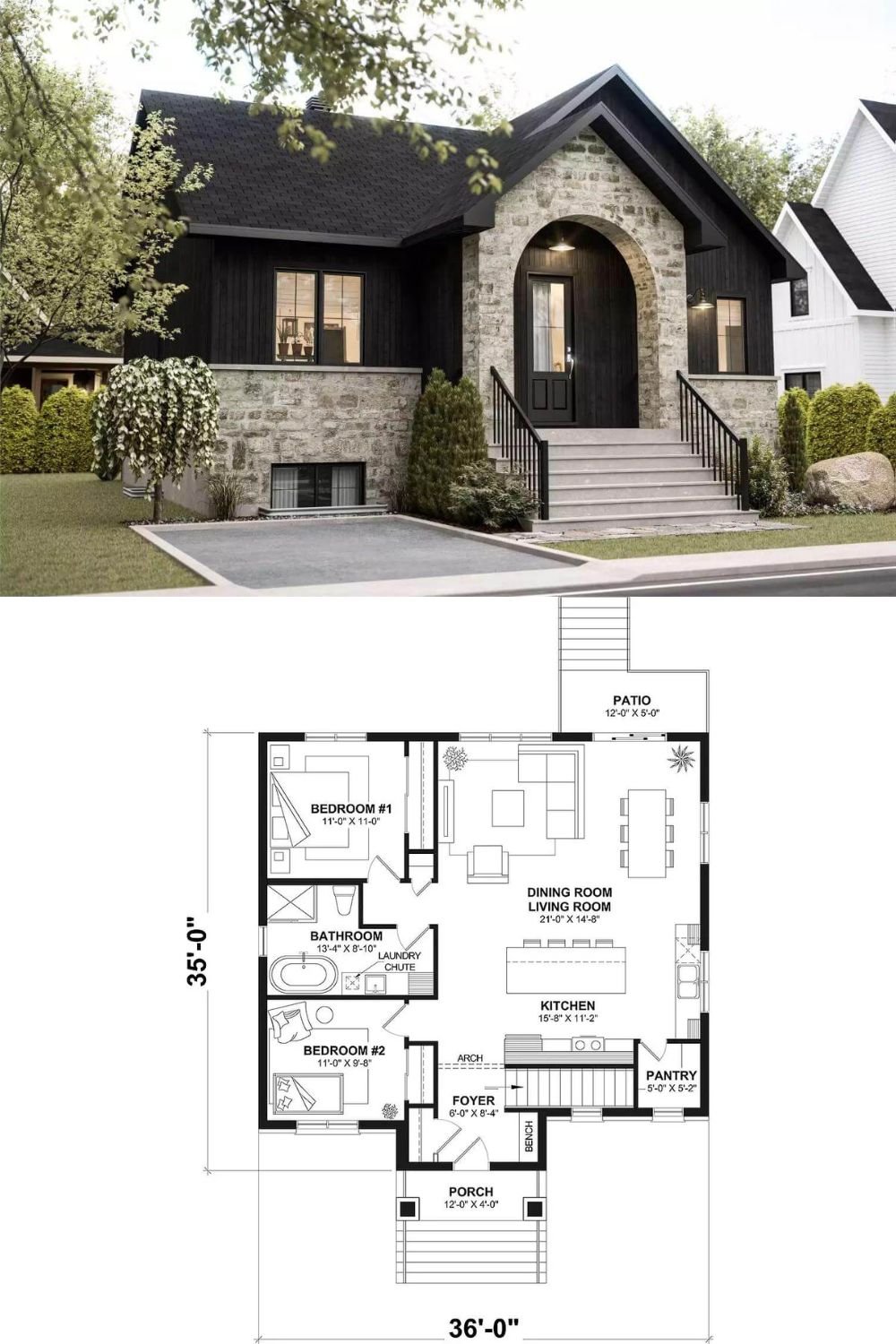
The House Designers Plan THD-10001




