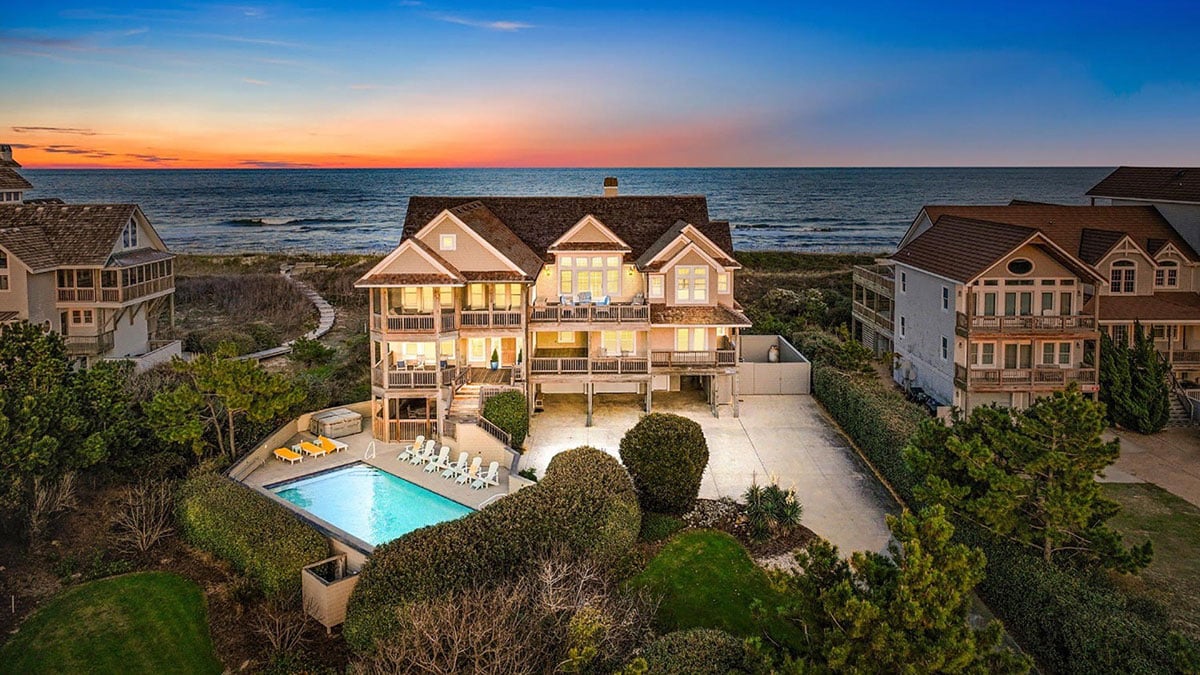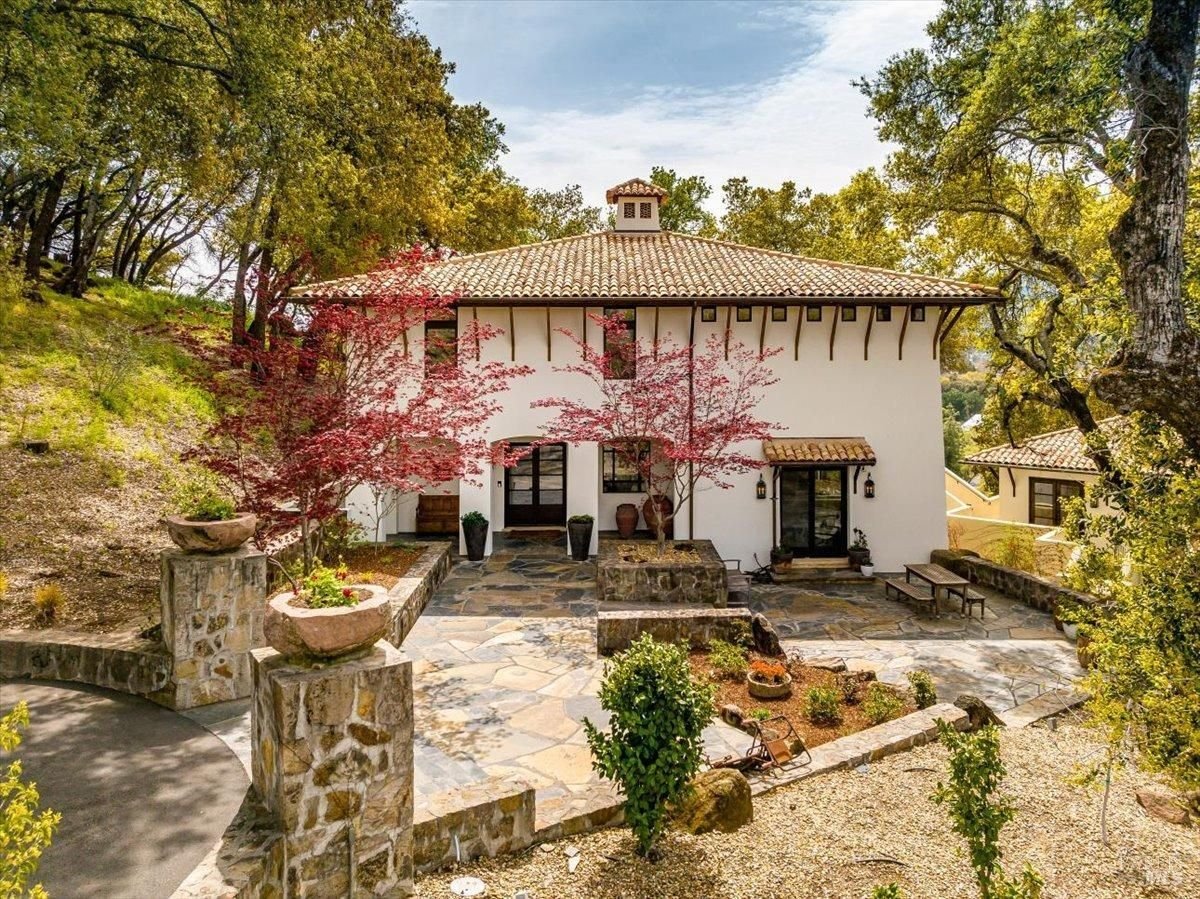
Would you like to save this?
Specifications:
- City: Healdsburg, CA
- Price: $4,695,000
- Bedrooms: 4
- Baths: 4
- Sq. Ft.: 3,297
- Property: 0.29 Acres
- Year built: 2023
- Additional features: Set in the heart of Northern California’s wine country, Healdsburg offers an enchanting mix of small-town charm and upscale sophistication, with its historic plaza surrounded by farm-to-table restaurants, renowned wineries, and scenic vineyards. This home is more than a residence; it’s an invitation to experience the best of wine country living.
More information here from Lauren Lawson with Sotheby’s International Realty
Photos:






Would you like to save this?













Would you like to save this?















More information here from Lauren Lawson with Sotheby’s International Realty






