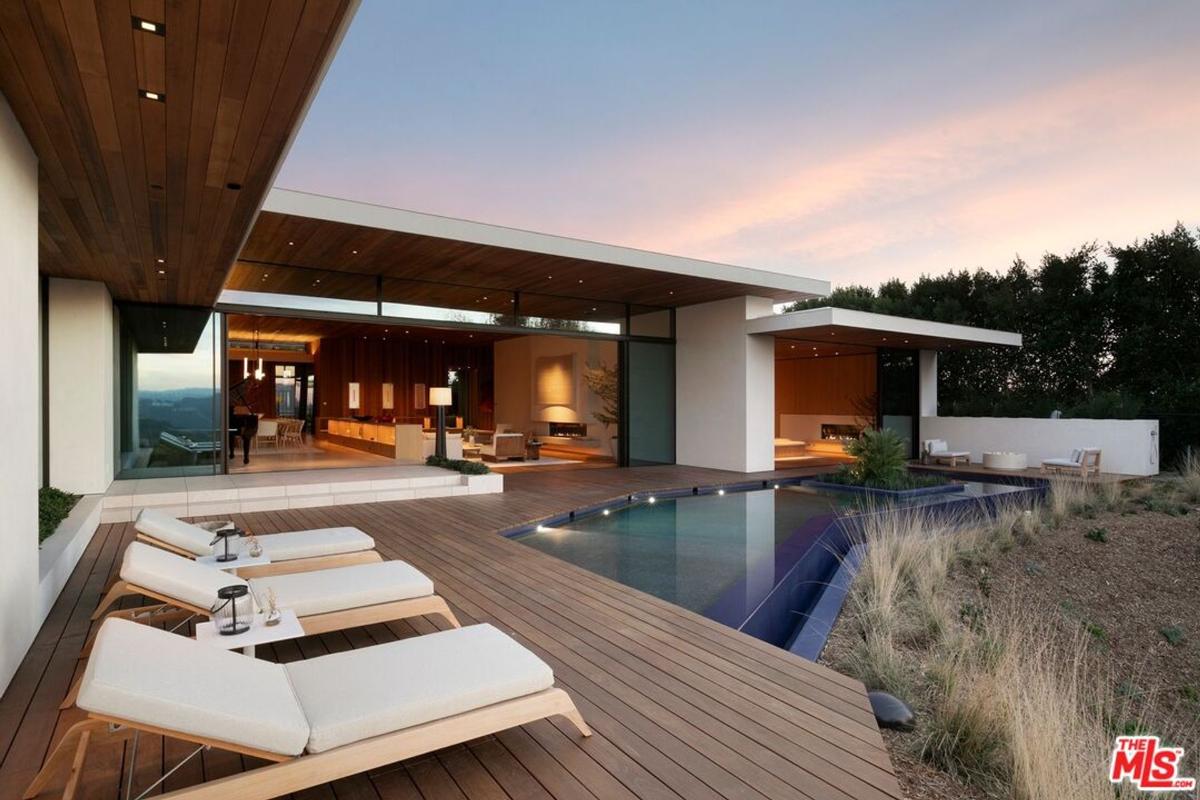
Specifications:
- City: Napa, CA
- Price: $3,250,000
- Bedrooms: 4
- Baths: 4
- Sq. Ft.: 4,933
- Property: 1.22 Acres
- Year built: 1999
- Additional features: Beautiful home at Silverado Country Club with spacious living and soaring ceilings, dramatic staircase, enormous primary suite, a plethora of windows providing so much beautiful natural light and amazing views, and two full-length decks from which to enjoy those picturesque views!
More information here from Lauren Lawson with Sotheby’s International Realty
Photos:


































More information here from Lauren Lawson with Sotheby’s International Realty






