
Would you like to save this?
Specifications:
- City: Napa, CA
- Price: $25,700,000
- Bedrooms: 8
- Baths: 10
- Sq. Ft.: 11,179
- Property: 109.06 Acres lot
- Year built: 2005
- Additional features: Kitchen, Living Room, Wood Burning, Garden, Greenbelt, Mountains, Vineyard, Attached, Garage Door Opener
More information here from Lauren Lawson with Sotheby’s International Realty
Photos:




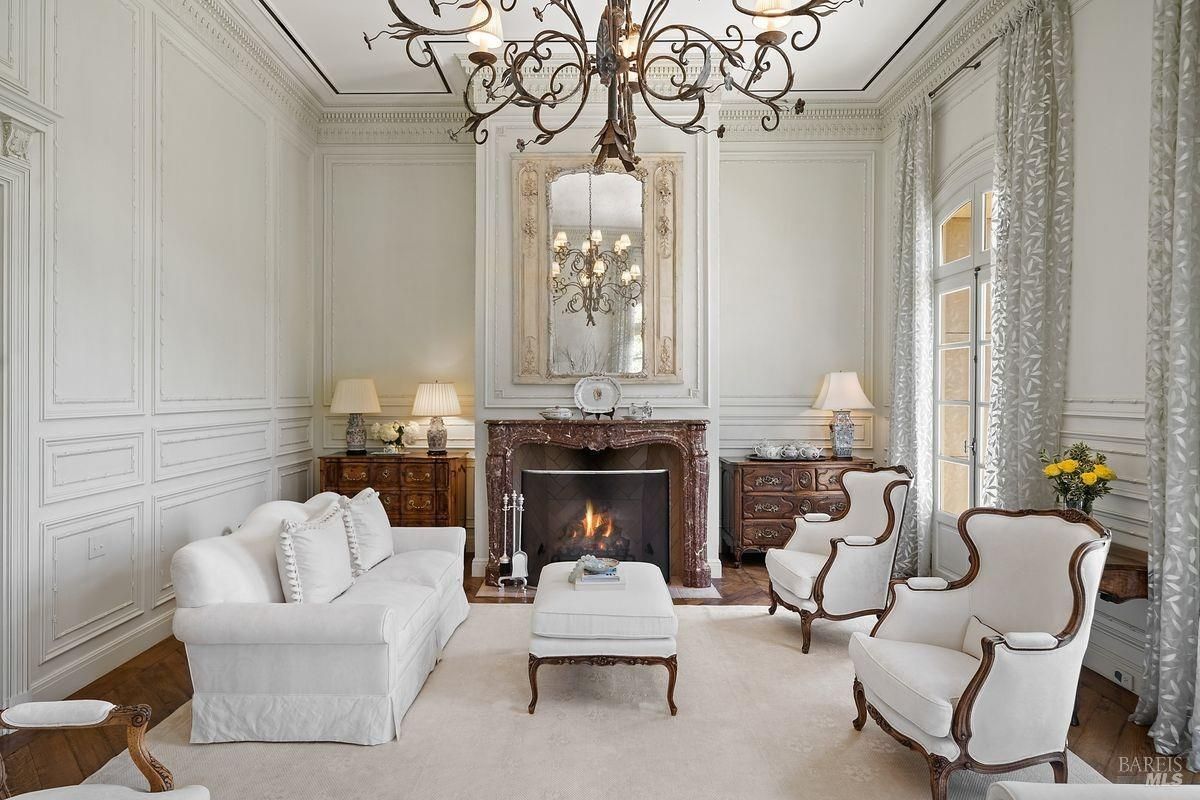

Would you like to save this?
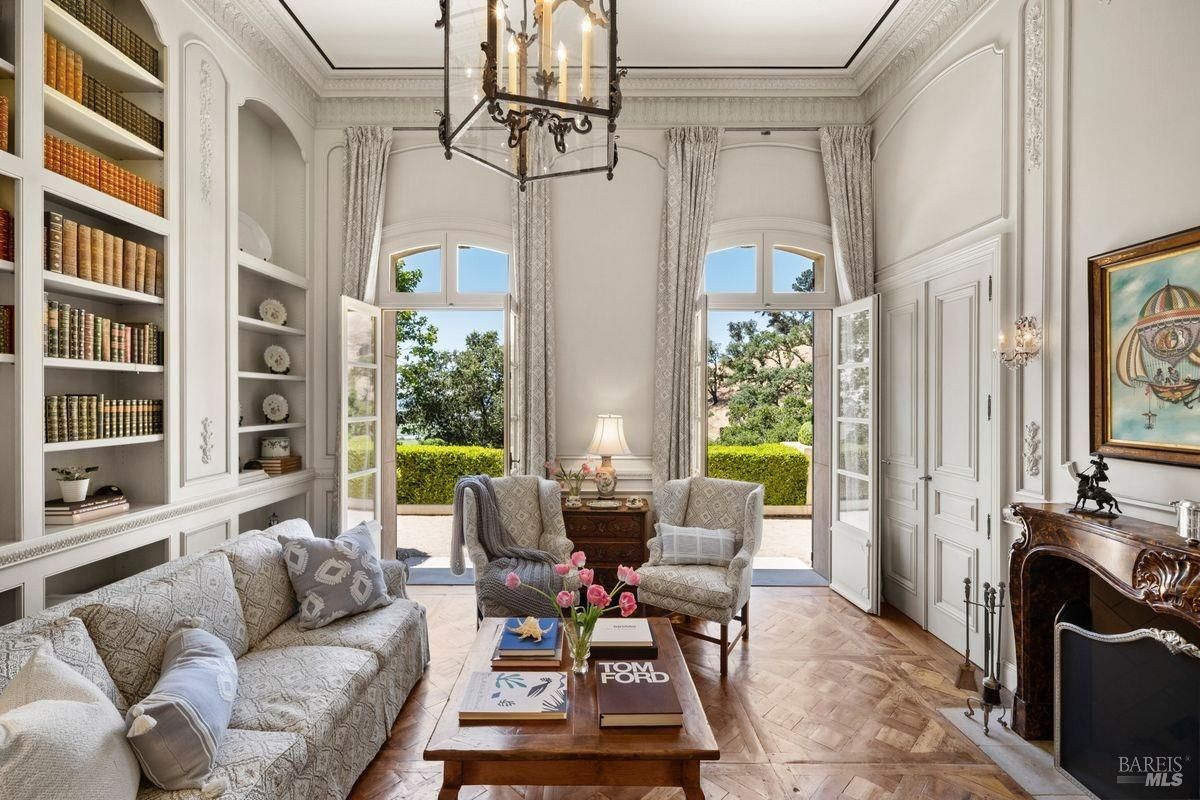












Would you like to save this?









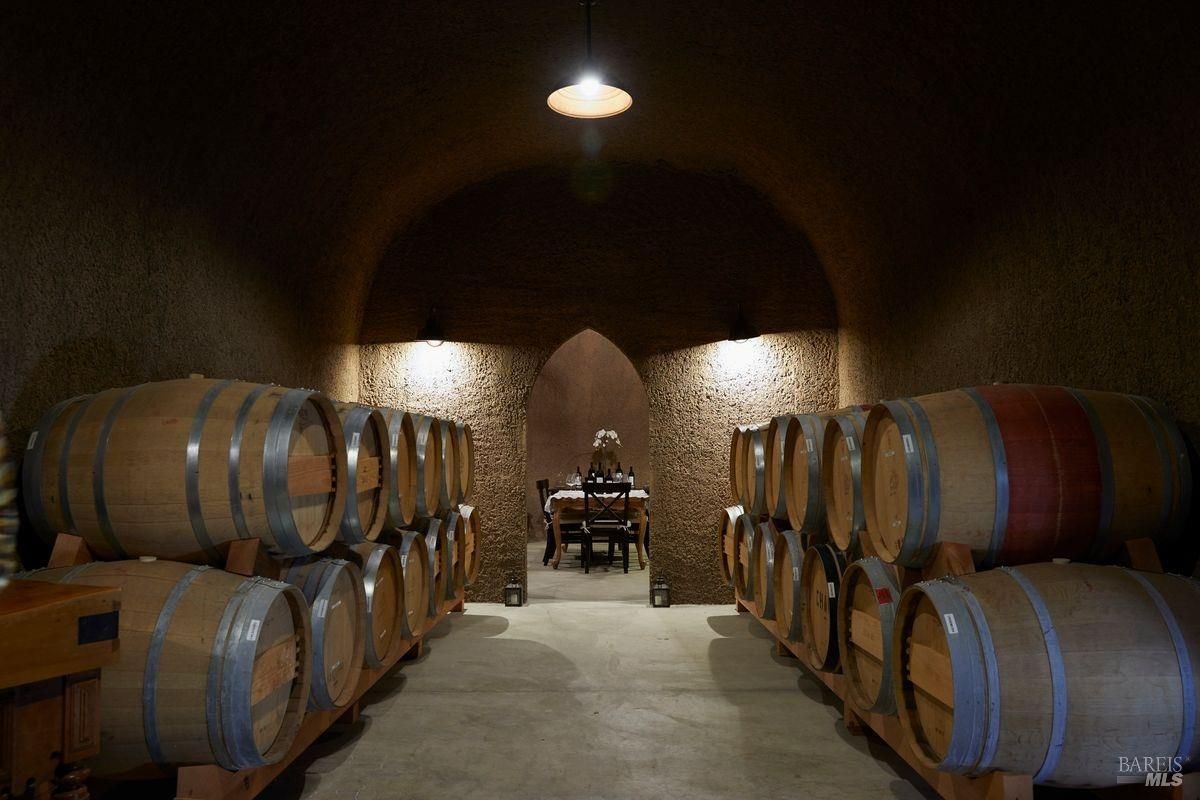




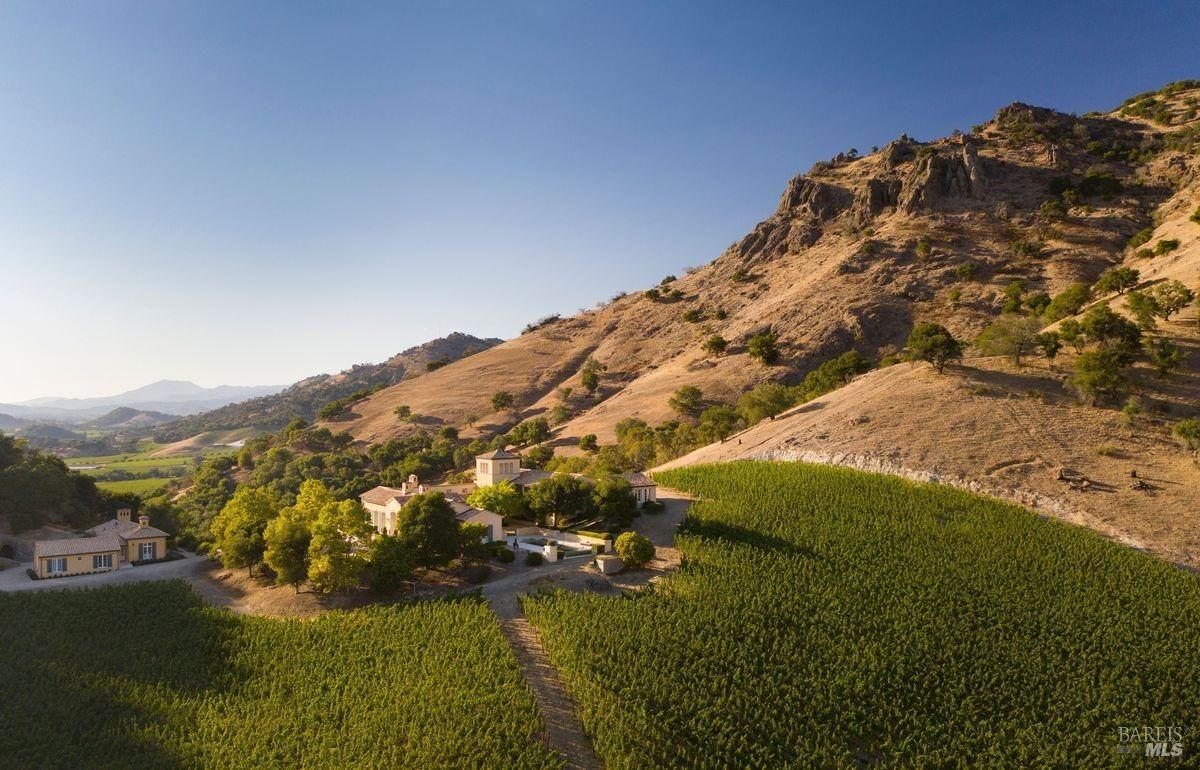


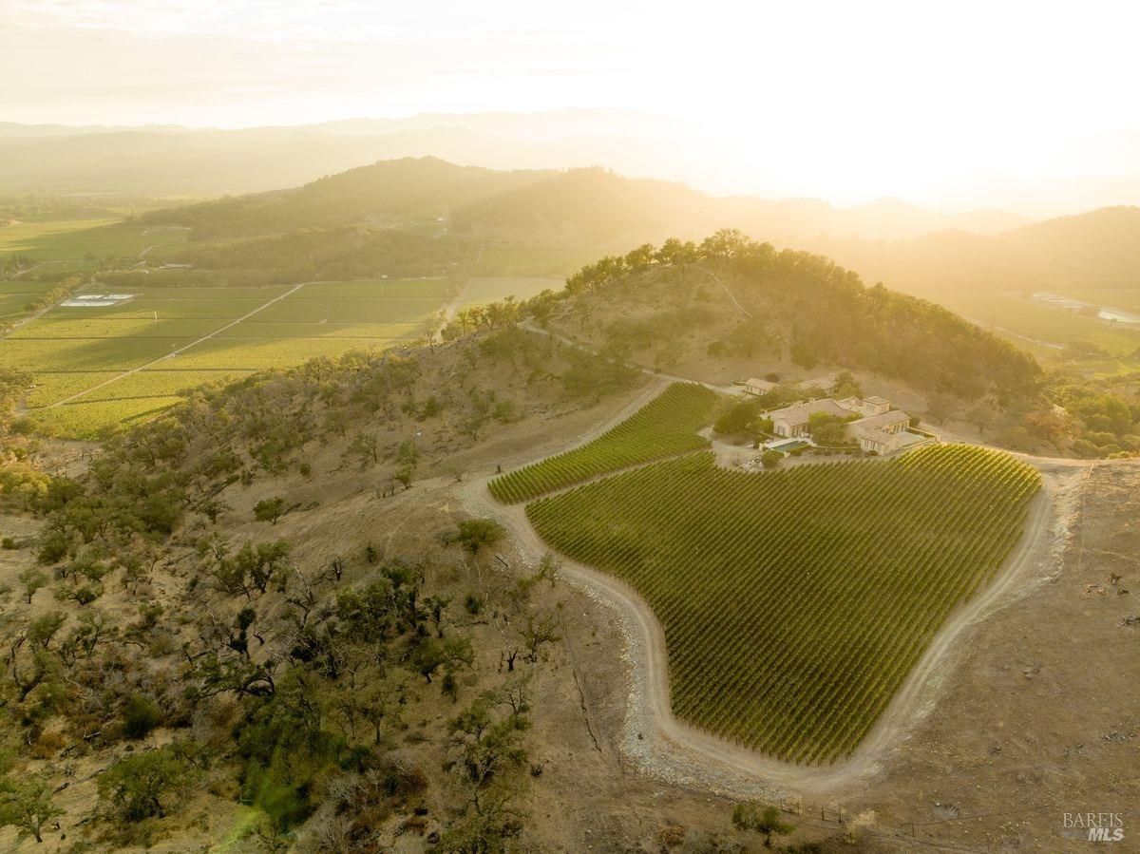
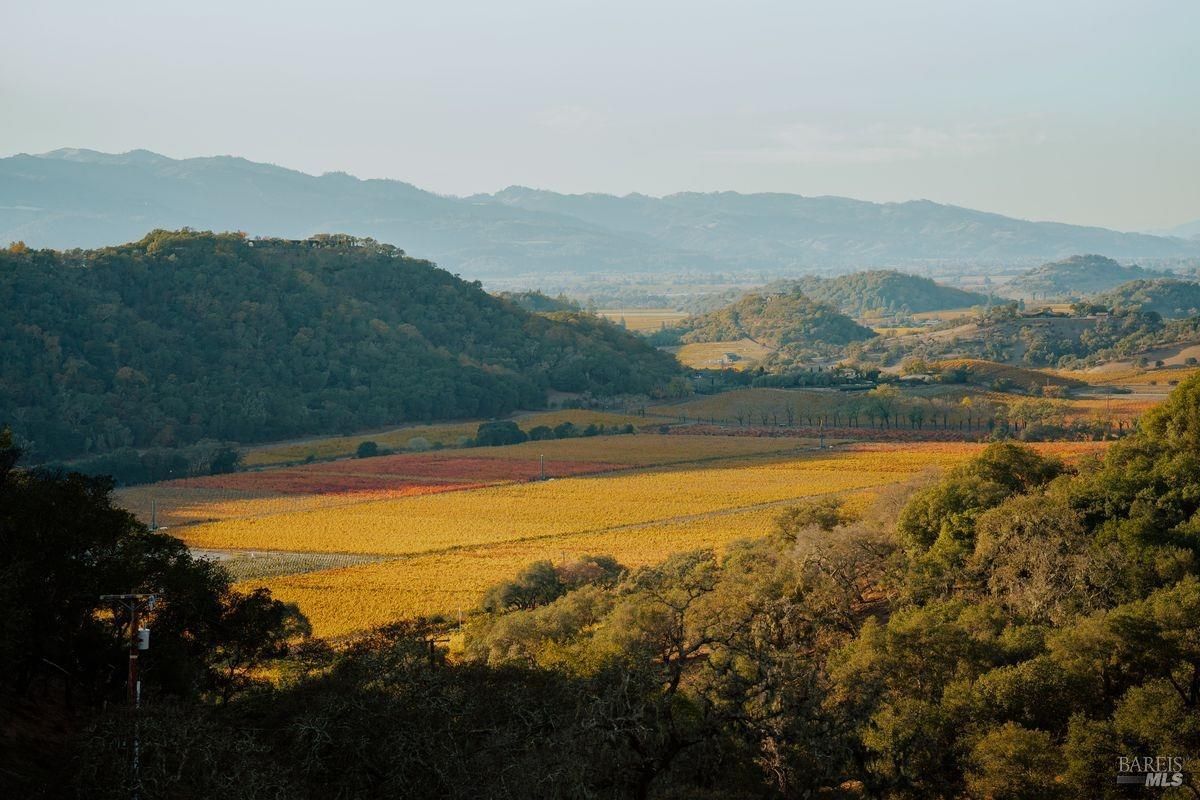


More information here from Lauren Lawson with Sotheby’s International Realty






