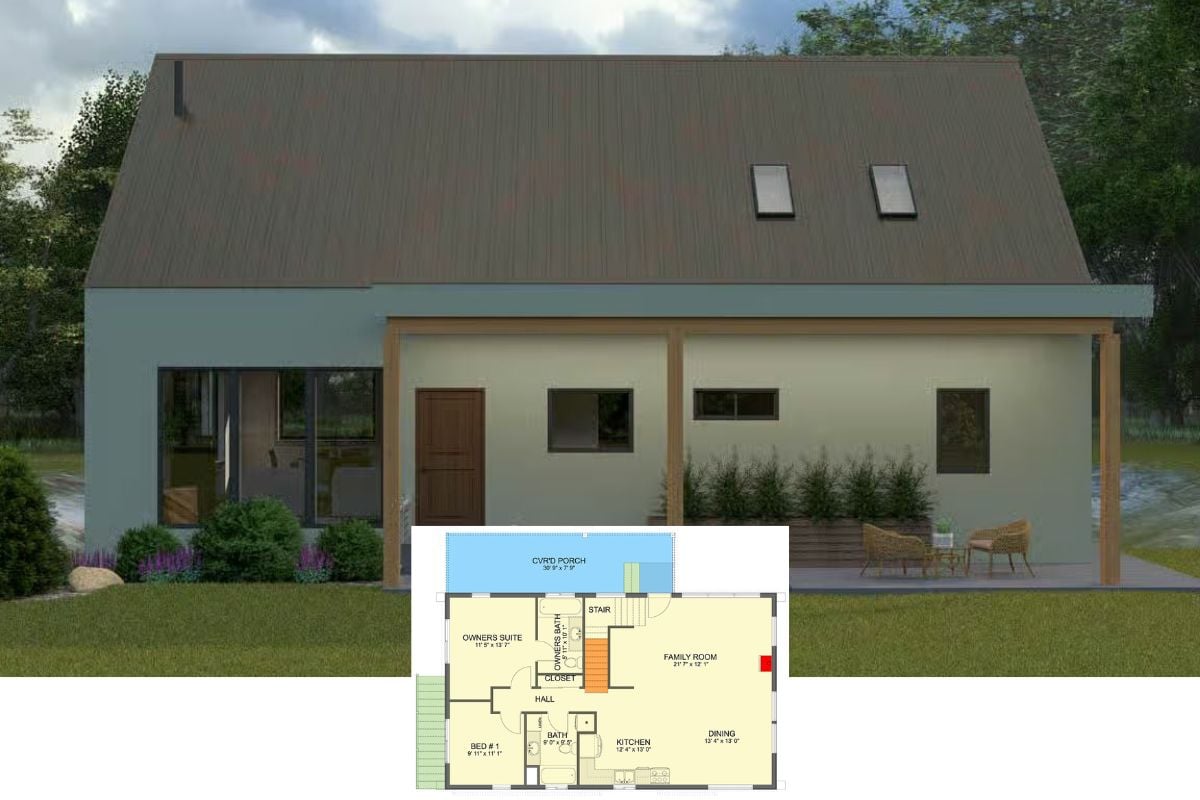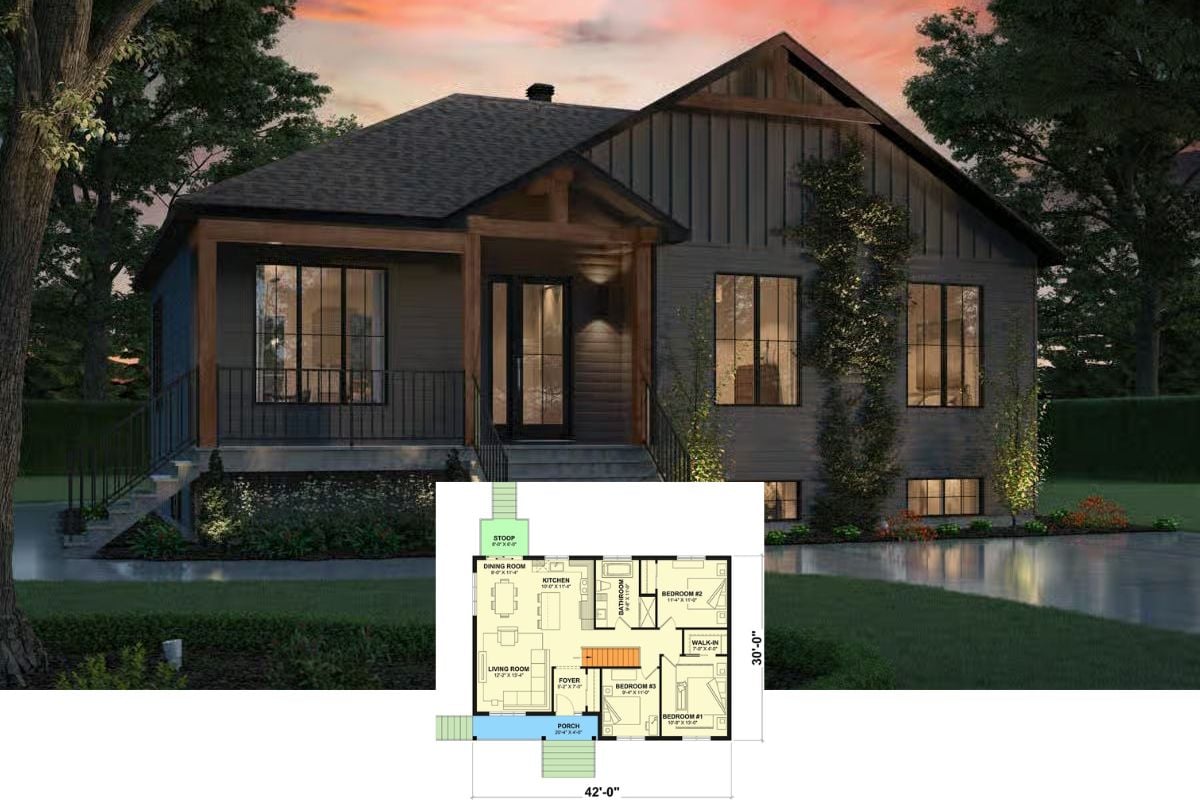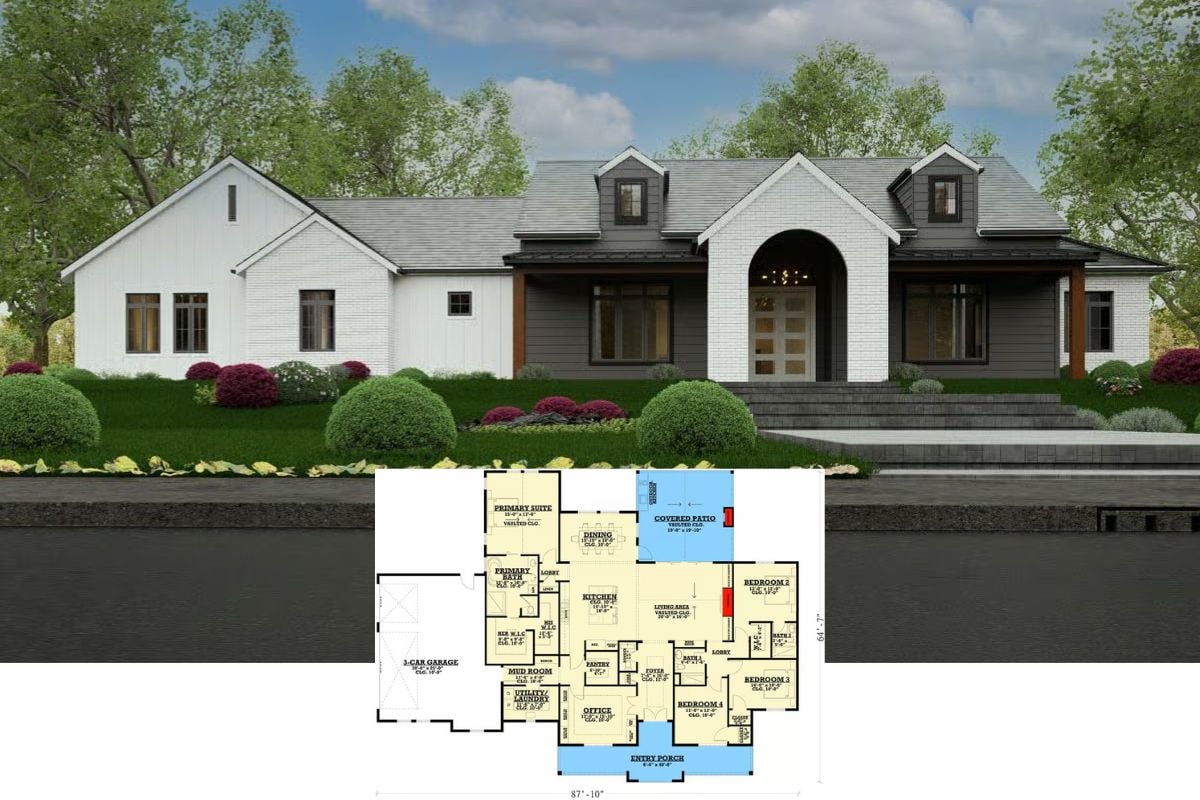House Plans
Search House Plans
By collection: Styles | # Bedrooms | Features | Size
Design Your Own House Plan (Software) | See ALL Floor and House Plans | 25 Popular House Plans
Bedrooms: 1 Bedroom | 2 Bedrooms | 3 Bedrooms | 4 Bedrooms | 5 Bedrooms | 6 Bedrooms | 7 Bedrooms
Style: Adobe | Barndominiums | Beach | Bungalow | Cabin | Cape Cod | Colonial | Contemporary | Cottage | Country | Craftsman | European | Farmhouse | Florida Style | French Country | Gambrel Roof | Georgian | Log Homes & Cabins | Mediterranean | Mid-Century Modern | Modern | Mountain Style | Northwest | Open Concept | Prairie-Style | Ranchers | Rustic | Scandinavian | Shingle-Style | Spanish | Southern | Traditional | Tudor | Tuscan | Victorian
Levels: Single Story | 2-Story House Floor Plans | 3-Story House Floor Plans
Size: By Sq Ft | Mansion Floor Plans | Small Houses | Carriage Houses | Tiny Homes
Features: Loft | Basements | Bonus Room | Wrap-Around Porch | Elevator | In-Law Suite | Courtyard | Garage | Home Bar | Balcony | Walkout Basement | Covered Patio | Front Porch | Jack and Jill Bathroom
Lot: Sloping | Corner | Narrow | Wide
Resources: Architectural Styles | Types Houses | Interior Design Styles | 101 Interior Design Ideas





















