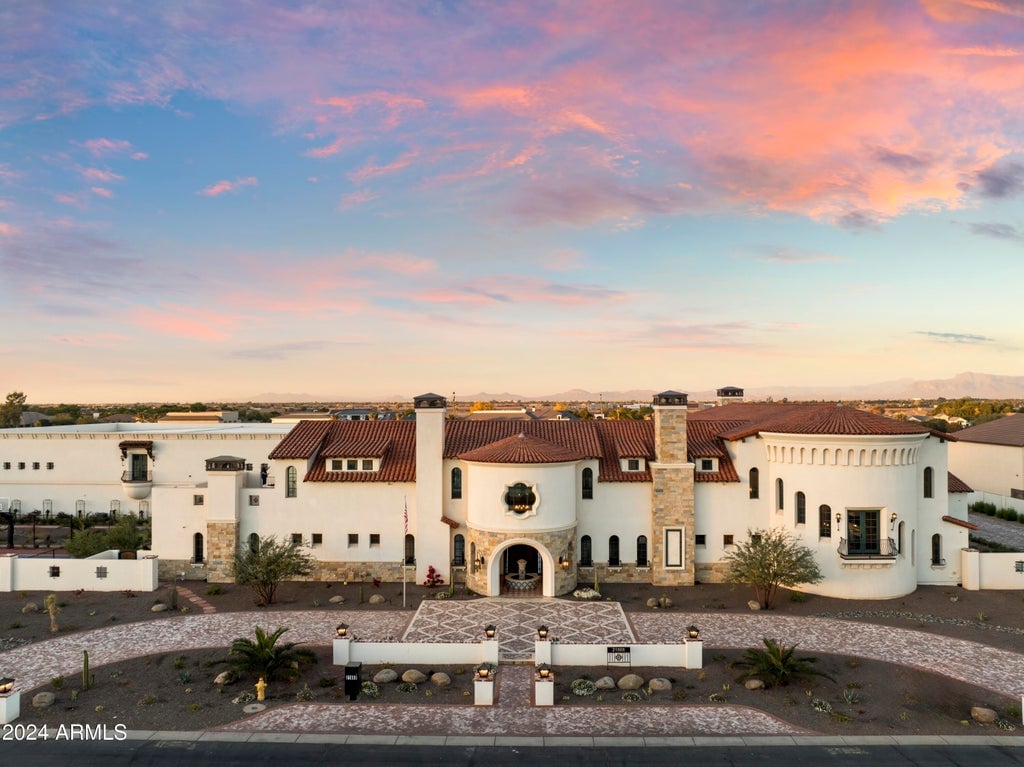
Arizona’s real estate landscape is a breathtaking blend of luxury and nature, where desert vistas meet opulent living. From Scottsdale’s modern masterpieces to the serene red rocks of Sedona, high-end homes here reflect both architectural grandeur and the rugged beauty of the Southwest.
Let’s take a look at some of the most expensive houses currently on the market in the Grand Canyon State.
5. Sedona, AZ – $14,700,000
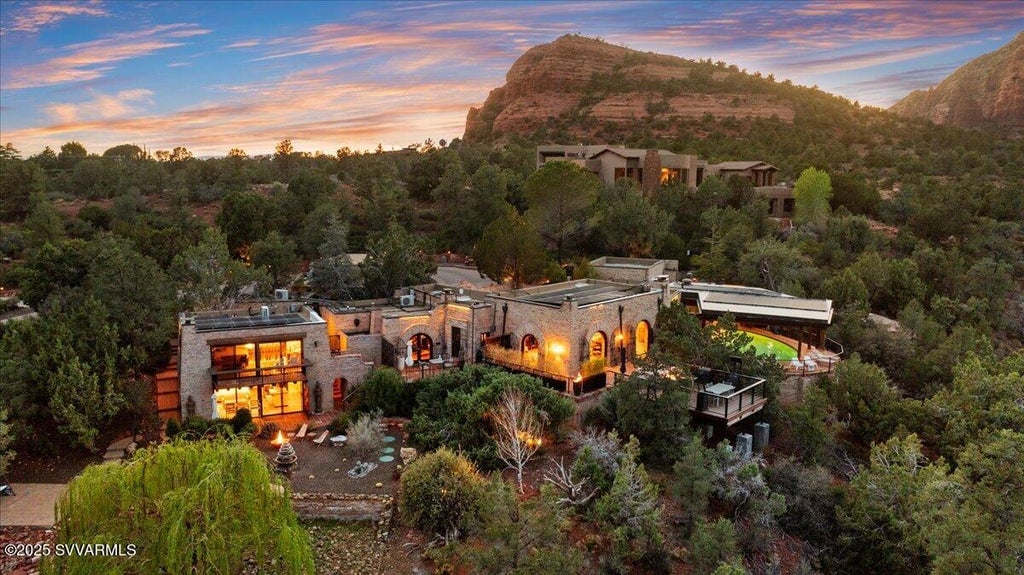
Located in Sedona and priced at $14,700,000, this single-family estate spans 5,102 square feet with 5 bedrooms and 5 bathrooms. Built in 1973, the property operates as a luxury resort and sits on a 8.35-acre lot. It features spa facilities, a saltwater pool, a private trail, and scenic views, with an established business and full staff already in place.
Where is Sedona?
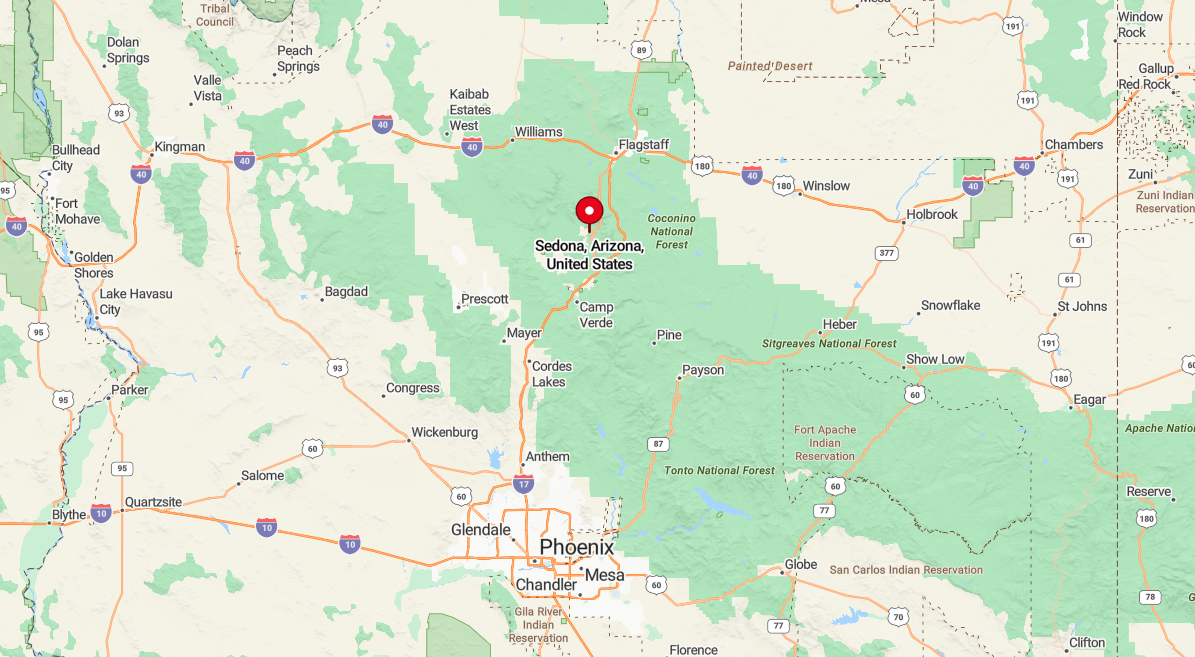
Sedona is a city in northern Arizona, located within the Coconino National Forest. It’s known for its red sandstone formations and as a gateway to hiking, biking, and outdoor exploration. The city also has a reputation for its art galleries and wellness tourism. Sedona lies roughly two hours north of Phoenix.
Living Room
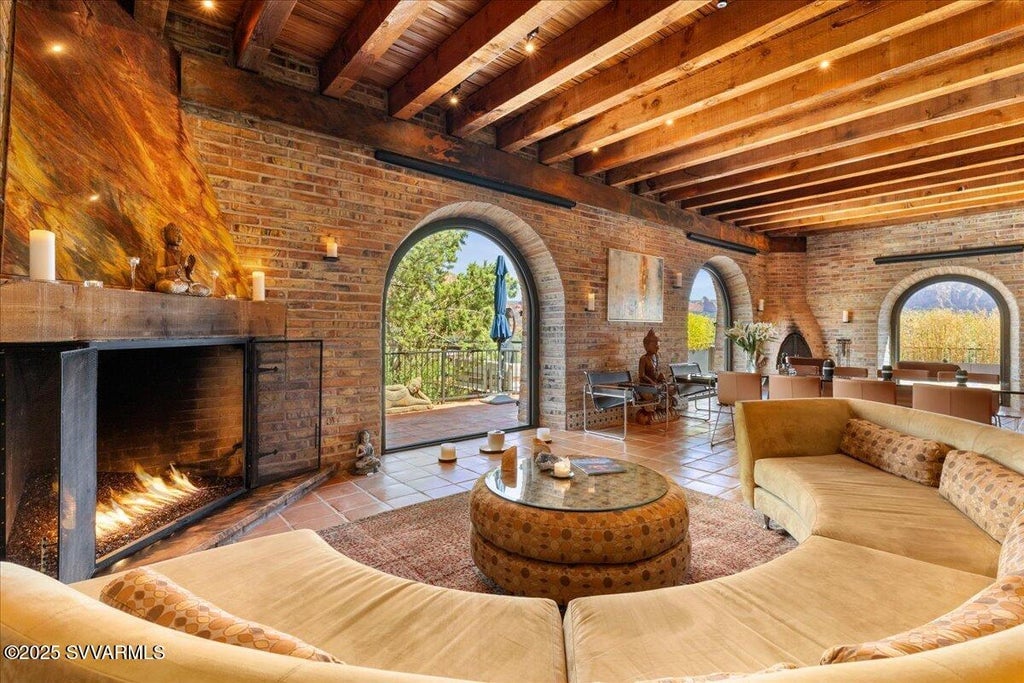
Curved around a circular coffee table, the living room features a built-in sectional facing a wide brick fireplace with a metallic-rust chimney hood. Three large arched doorways open to an outdoor patio, pulling in light and mountain views. Brick walls, open beams, and terracotta flooring carry throughout the open space.
Dining Room
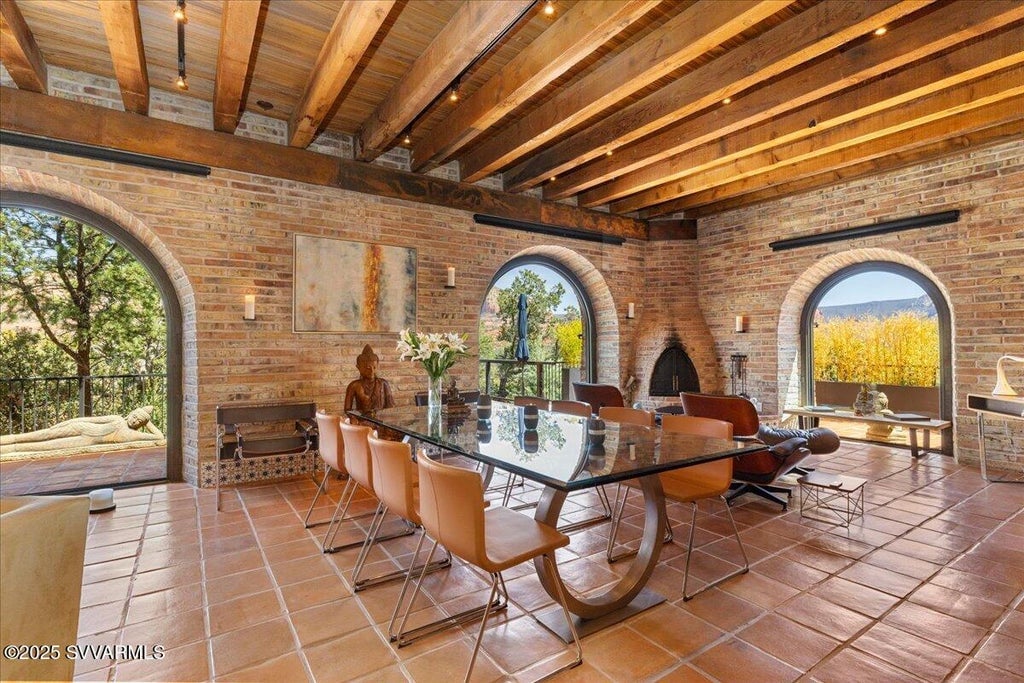
Centered in the dining area, a rectangular glass table sits beneath heavy wooden beams and is surrounded by tan leather chairs. The room connects to arched outdoor entrances and includes sculptural pieces like a seated Buddha and reclining statue. To one side is a built-in fireplace recessed into the brick corner, mirroring the rest of the home’s materials.
Bedroom
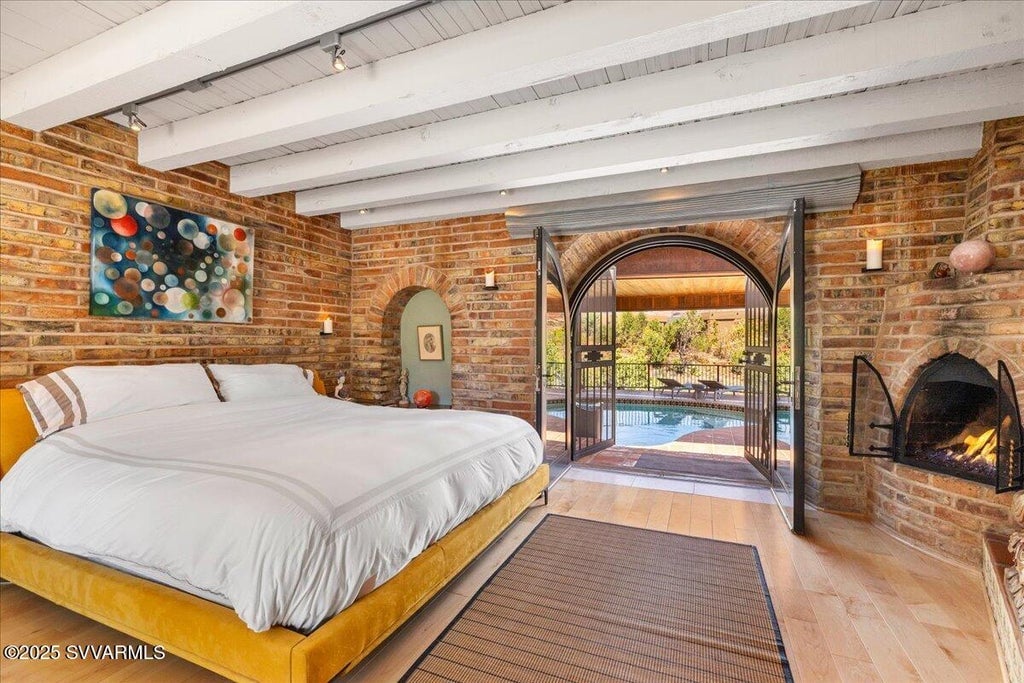
Set within the bedroom, a low-profile bed with mustard-colored frame faces a double iron door leading to a private pool patio. A brick fireplace anchors one side while white-painted ceiling beams contrast the otherwise earthy tones. Artwork, candles, and a curved alcove add quiet visual rhythm to the room.
Bathroom
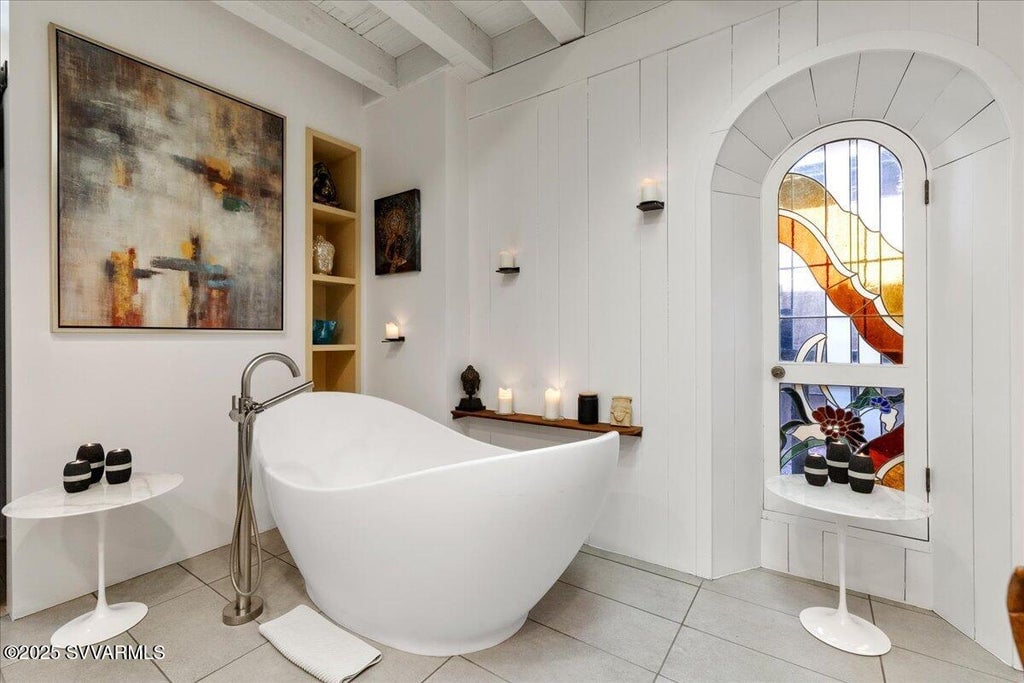
Placed against a white-paneled wall, the bathroom centers around a freestanding sculptural tub paired with a floor-mounted faucet. A stained-glass window and built-in shelf niches create vertical interest above soft tile flooring. Art pieces, candles, and small ceramic vessels repeat throughout for accent.
Outdoor Deck
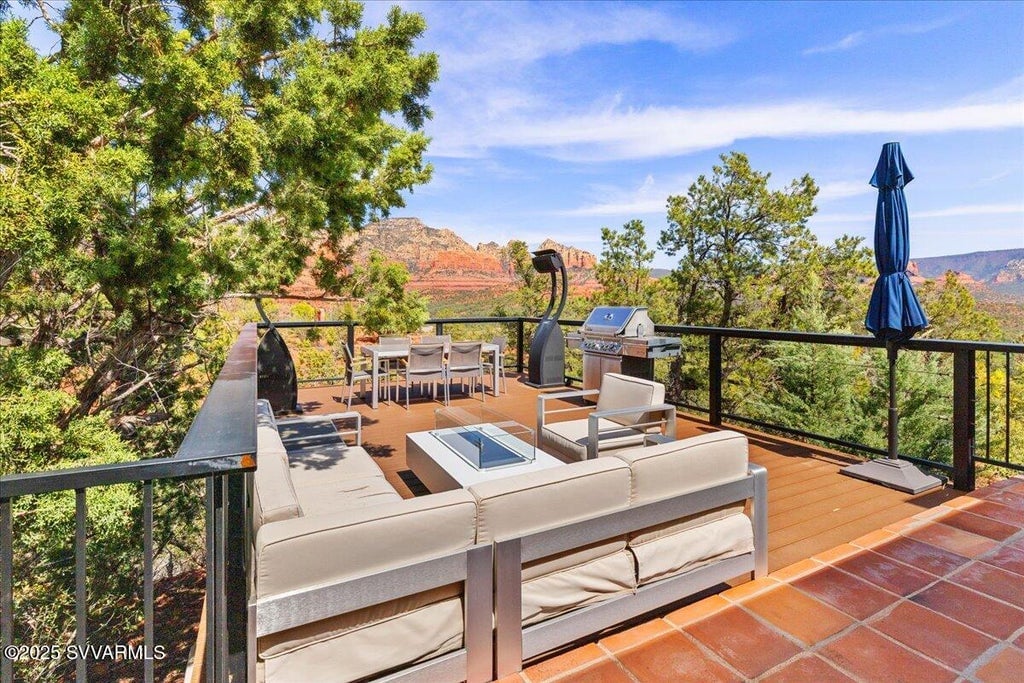
Tucked among treetops, the rooftop deck includes a fire table lounge area and an outdoor dining space beside a stainless grill. The railing outlines the space with unobstructed red rock views across the horizon. A large umbrella and modern furniture give the setting functionality in sun or shade.
Listing agents: Ken Robertson, Katerina Van Dezor of Russ Lyon Sotheby’S Intl Rlty, info provided by Coldwell Banker Realty
4. Prescott Valley, AZ – $15,958,650

Prescott Valley’s Prescott Ridge features this 11,400 square feet estate built in 1995 and listed at $15,958,650. Set atop the tallest peak within a gated community, the property spans 206.75 acres and includes 6 bedrooms and 10 bathrooms. The home incorporates Western ranch design with natural stone finishes, multiple gas fireplaces, and panoramic views in every direction.
Where is Prescott Valley?
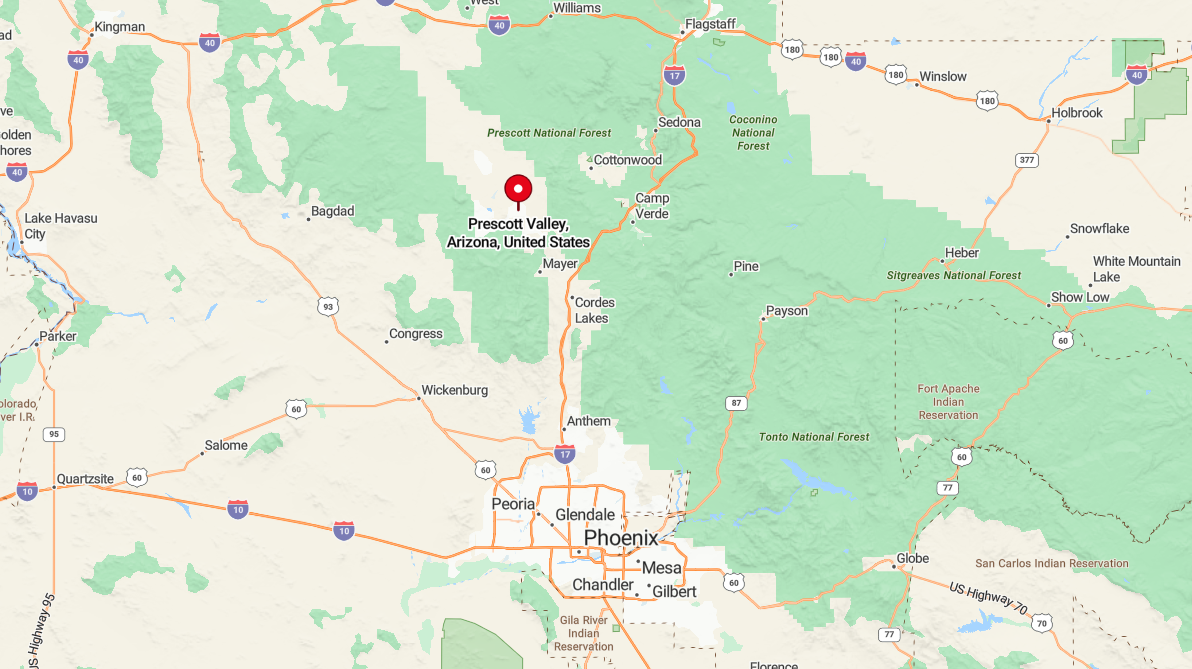
Prescott Valley is a town in central Arizona, located about 85 miles north of Phoenix in Yavapai County. Originally a ranching area, it began growing rapidly in the 1960s. The town neighbors Prescott and serves as a residential and commercial hub for the region. It hosts events at the Findlay Toyota Center and offers access to nearby outdoor recreation.
Entryway
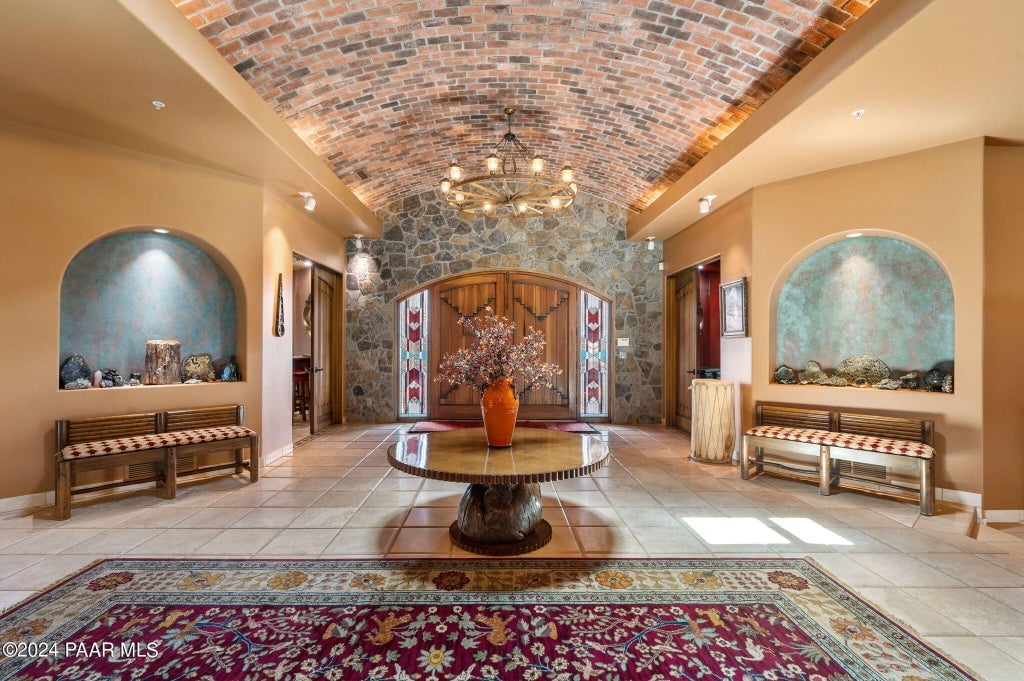
Curved brick ceiling leads the eye toward the arched wood door in the entryway, flanked by two recessed alcoves with display lighting. A round table with a ceramic vase anchors the center of the tiled floor. Benches, stone walls, and a wrought-iron chandelier complete the rustic atmosphere.
Living Room
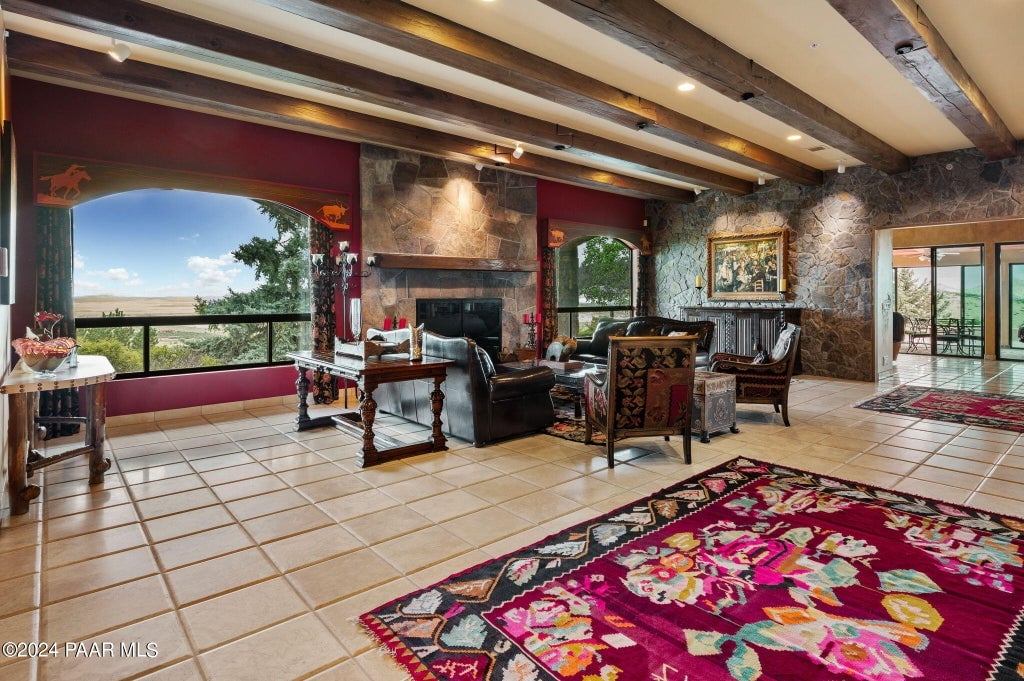
Exposed beams stretch across the ceiling in the living room, which is arranged around a stone fireplace and arched windows. Multiple seating areas are set over vibrant rugs, with a mix of carved wood and upholstered furniture. Openings connect this space to an adjacent sunroom and a wide scenic view.
Dining Room
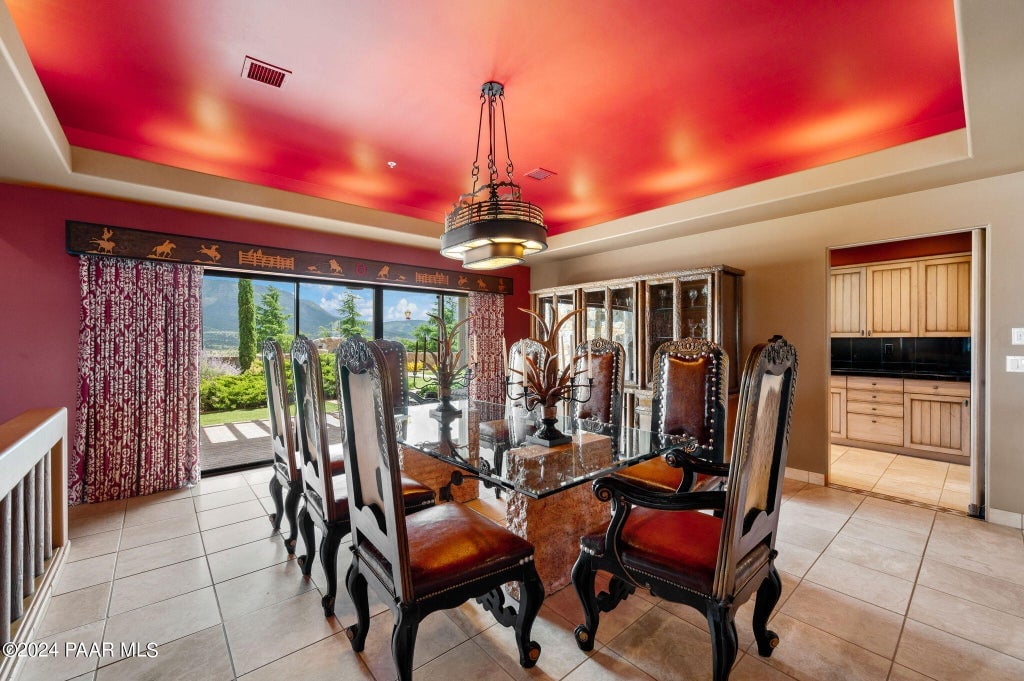
Glass-topped table defines the dining room, surrounded by high-back carved chairs and placed below a circular chandelier. Red ceiling and matching curtain accents set a bold tone, framed by wide windows that overlook the landscaping and mountains. A china cabinet spans the wall opposite the kitchen entrance.
Kitchen
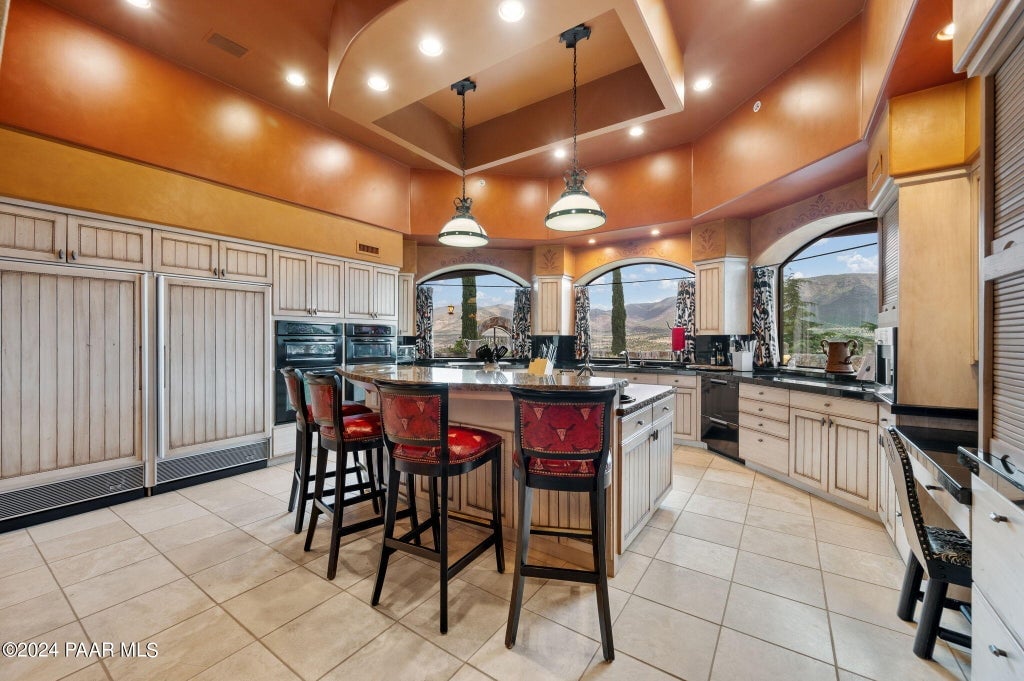
Arched windows line the kitchen, surrounding wraparound countertops, built-in appliances, and paneled cabinetry. Central island includes high-backed stools and a circular prep area with pendant lights above. Light-colored wood and black countertops combine for a two-tone effect throughout the space.
Bedroom
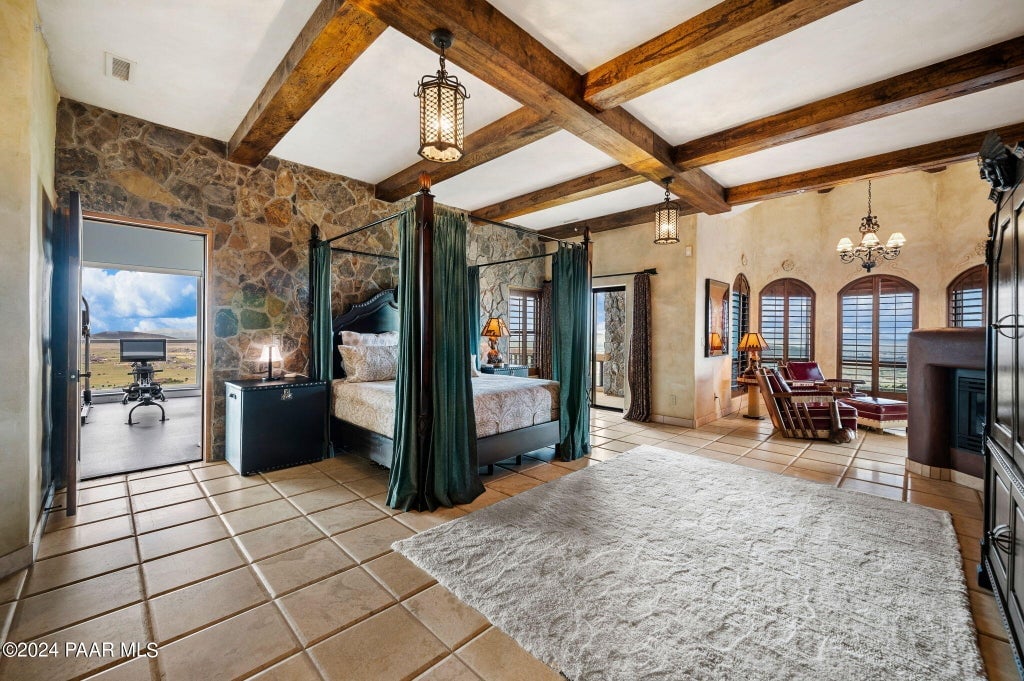
Four-poster bed stands against a stone accent wall in the bedroom, which features wood ceiling beams and arched shuttered windows. Separate sitting area, exercise space, and fireplace extend the layout across the tiled floor. Multiple doors open to the outdoors, providing access and natural light.
Listing agent: Dj Sheridan of Realty Executives Az Territory, info provided by Coldwell Banker Realty
3. Queen Creek, AZ – $19,250,000
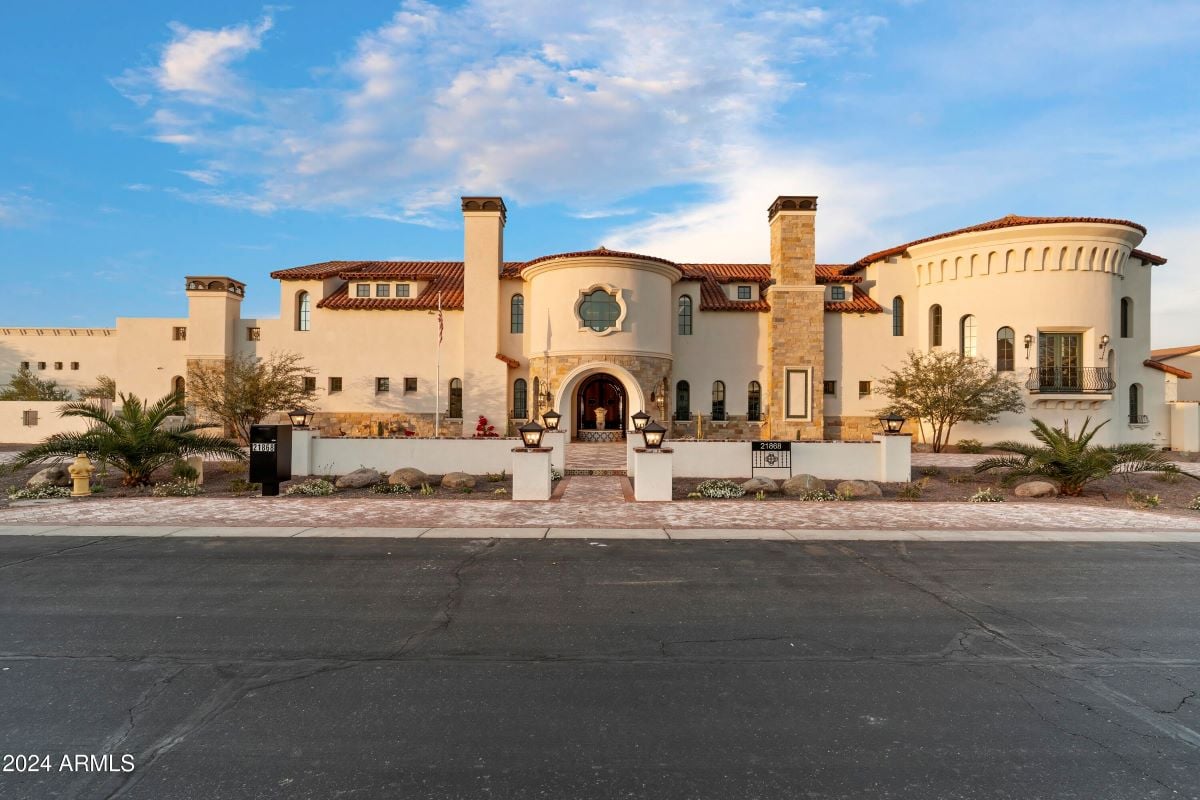
Misión Veintidós in Queen Creek is a 16,109 square feet estate built in 2024 and priced at $19,250,000. The home includes 3 bedrooms and 11 bathrooms, along with a 10,000 square feet hangar, 5,000 square feet basement with bowling alley and golf simulator, and extensive outdoor amenities on a North-South facing double lot. Designed in mission-style architecture, the estate features multiple pools, sports courts, spa facilities, and luxury guest suites.
Where is Queen Creek?
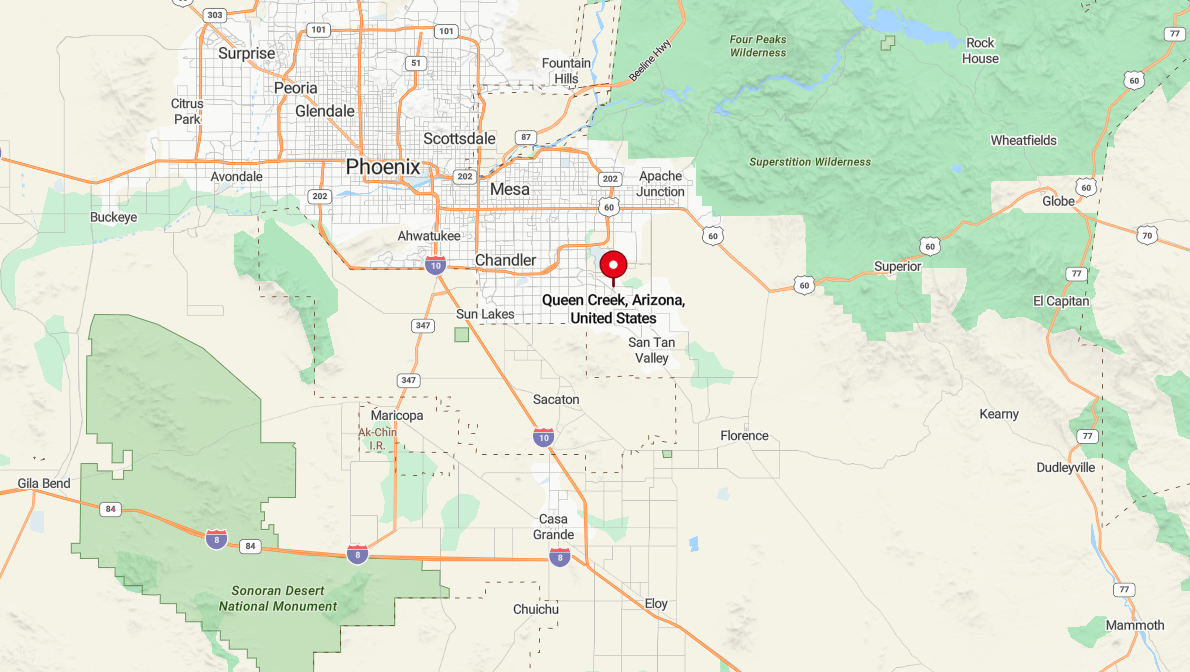
Queen Creek is a town in Maricopa and Pinal counties in Arizona, southeast of Phoenix. It was once an agricultural hub and still features attractions like the Queen Creek Olive Mill and Schnepf Farms. The area has seen rapid growth with new housing and commercial development. Queen Creek also offers access to the San Tan Mountain Regional Park for outdoor activities.
Kitchen
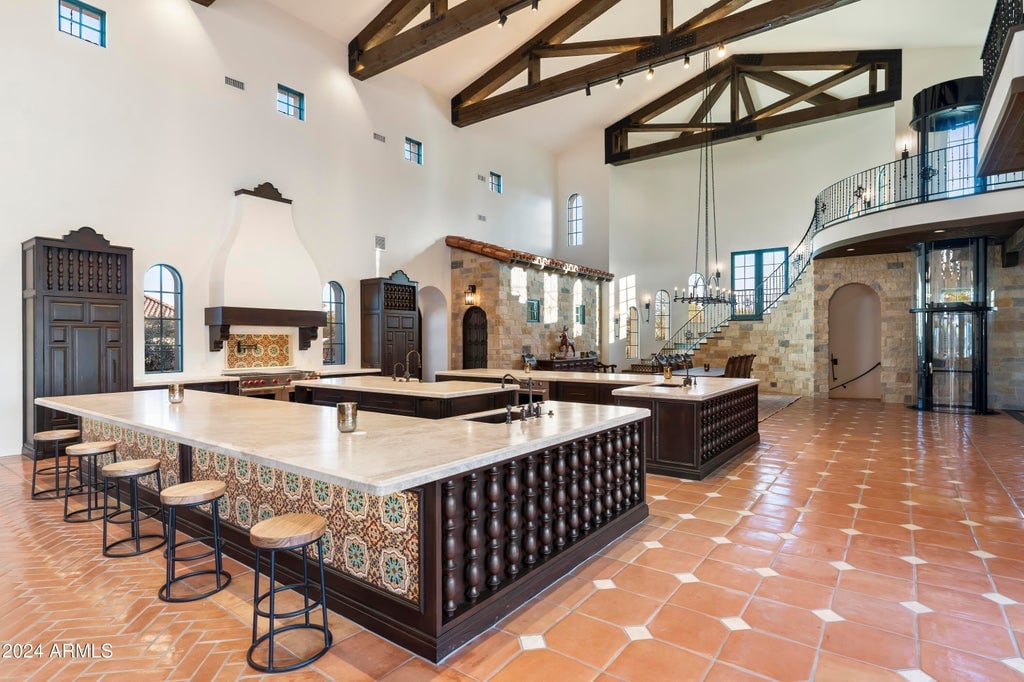
Exposed ceiling beams and custom tilework give structure to the kitchen, where three large islands dominate the open space. Wood cabinetry, arched windows, and a stucco range hood reinforce the Spanish-style architecture. Terracotta tile flooring extends into adjacent areas, linking it to the rest of the main level.
Dining Room
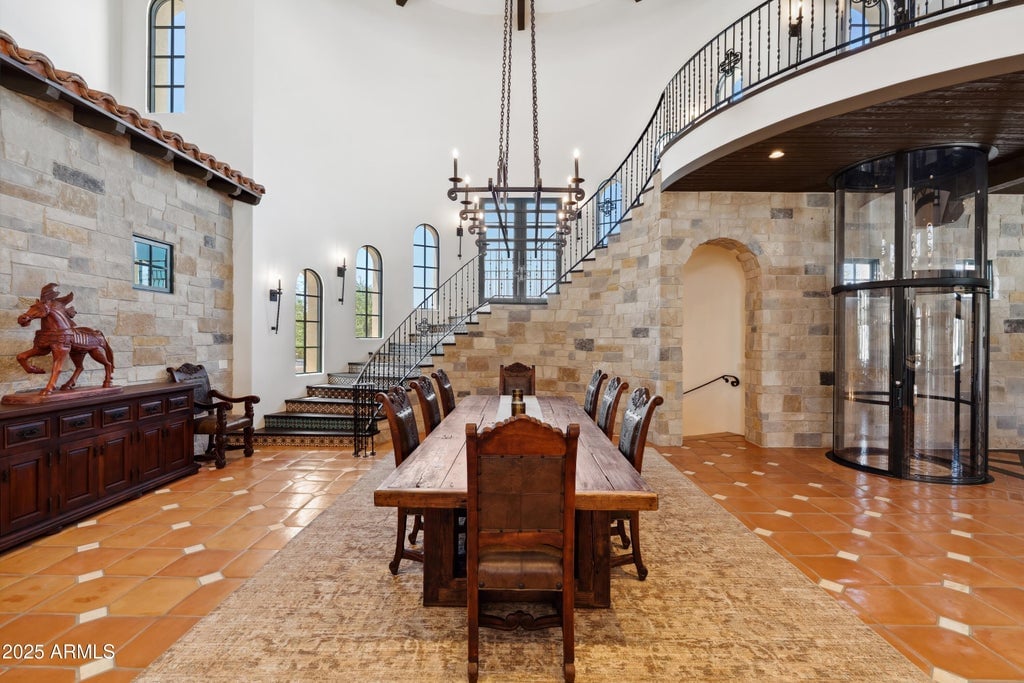
Rectangular wood table anchors the dining room, positioned beneath a rustic chandelier and surrounded by high-backed chairs. Spiral staircase and stone wall backdrop connect this area visually to the upper floor and nearby elevator. Windows along the stairwell allow in natural light, balancing the darker finishes.
Game Room
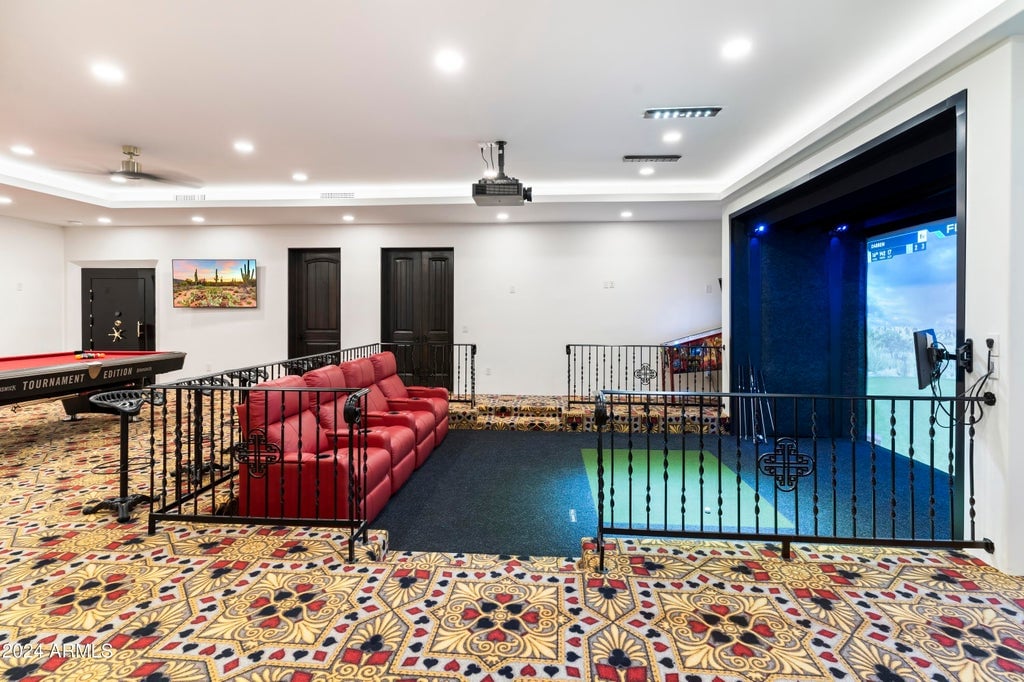
Golf simulator and red theater seating define one half of the game room, while a shuffleboard table and arcade cabinet occupy the opposite end. Patterned carpeting and dark railing separate the lounge area from the gaming zone. Projector and ceiling lights provide function for both recreation and viewing.
Bedroom
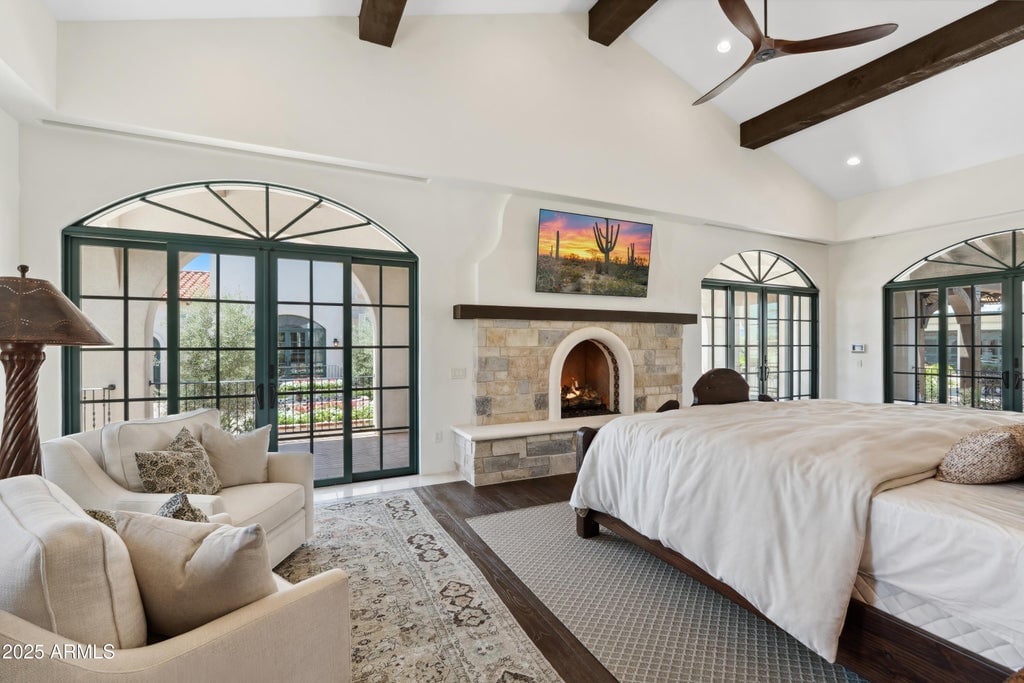
Stone fireplace sits across from the bed in the bedroom, surrounded by arched windows and doors leading to an outdoor patio. Beamed ceilings, neutral textiles, and soft lighting create a balanced contrast against the dark wood flooring. A corner armchair and rug complete the sitting area.
Pool Area
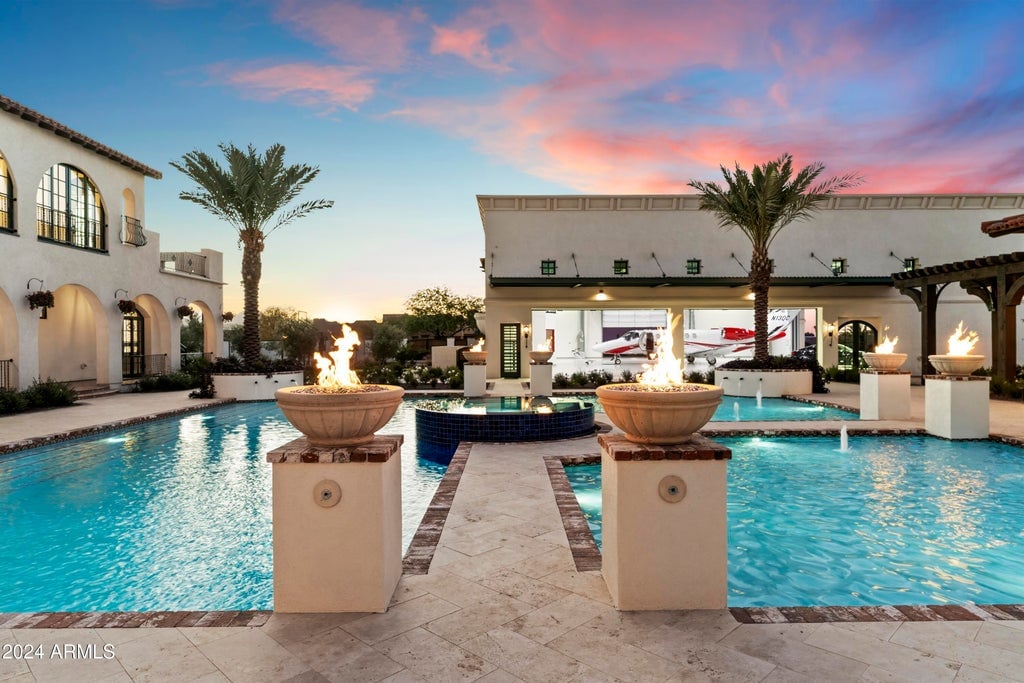
Fire bowls line the edge of the pool area, surrounding a central spa and flanked by twin palm trees. Water jets and fire elements highlight the perimeter, with pavers wrapping around multiple lounge and garden zones. A private hangar with visible aircraft sits just beyond the outdoor living space.
Listing agents: Darren H Tackett, Jenna Mateo of eXp Realty, info provided by Coldwell Banker Realty
2. Paradise Valley, AZ – $21,950,000
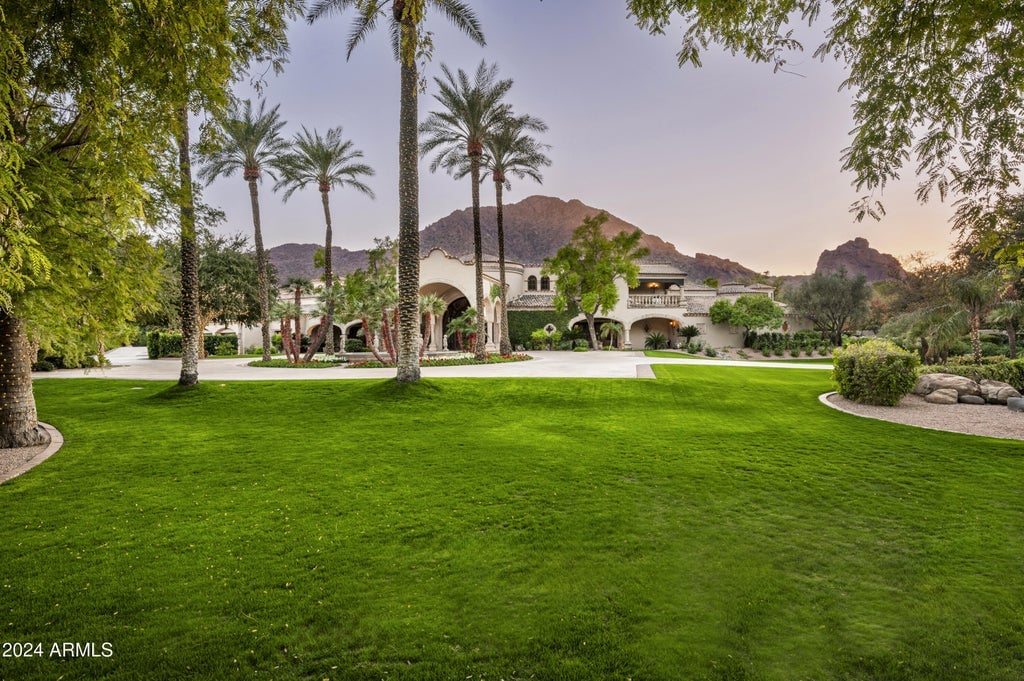
Casa de Niños spans 17,265 square feet across 4 acres in Paradise Valley and was built in 1990. The estate includes 9 bedrooms and 16 bathrooms, with 6 bedrooms in the main house and additional accommodations in 2 apartments and a guesthouse. Offered at $21,950,000, the property features a tennis court, pool with swim-up bar, poolhouse with sauna, and 16-car garage space including a man cave.
Where is Paradise Valley?
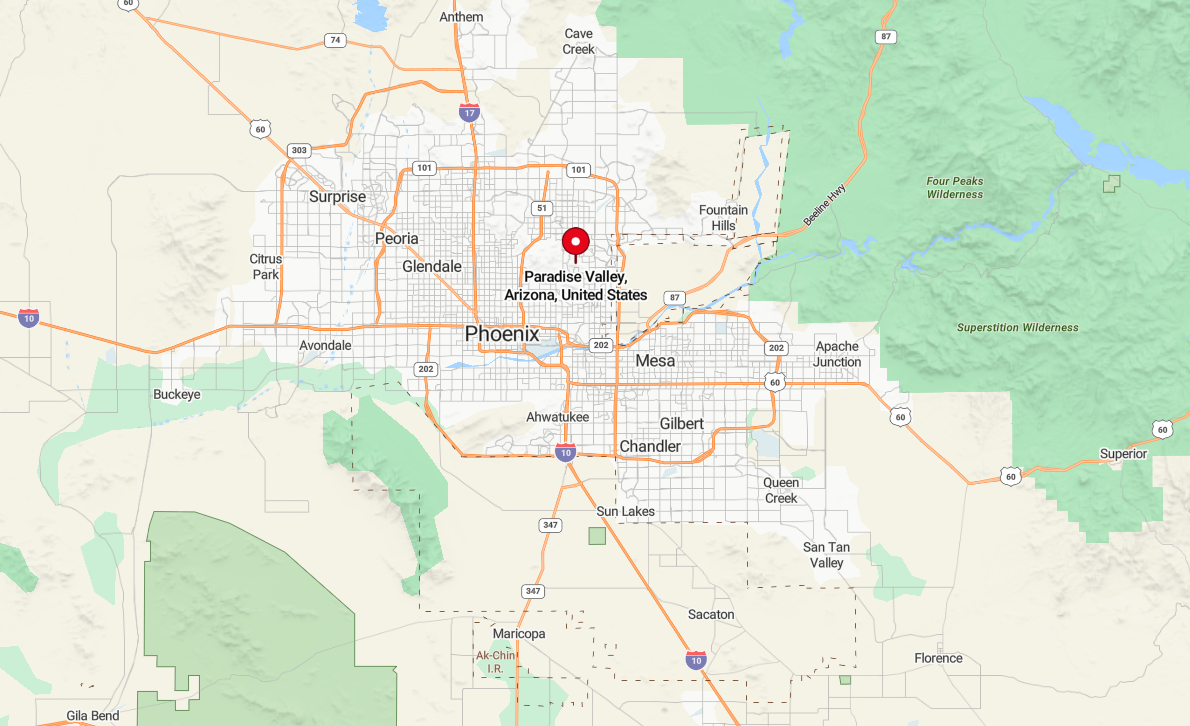
Paradise Valley is a small, affluent town in Maricopa County, Arizona, situated between Phoenix and Scottsdale. It is known for luxury resorts, golf courses, and views of Camelback Mountain. The town maintains strict zoning to preserve its residential character. Despite its name, Paradise Valley is a separate municipality from the nearby Phoenix neighborhood of the same name.
Living Room
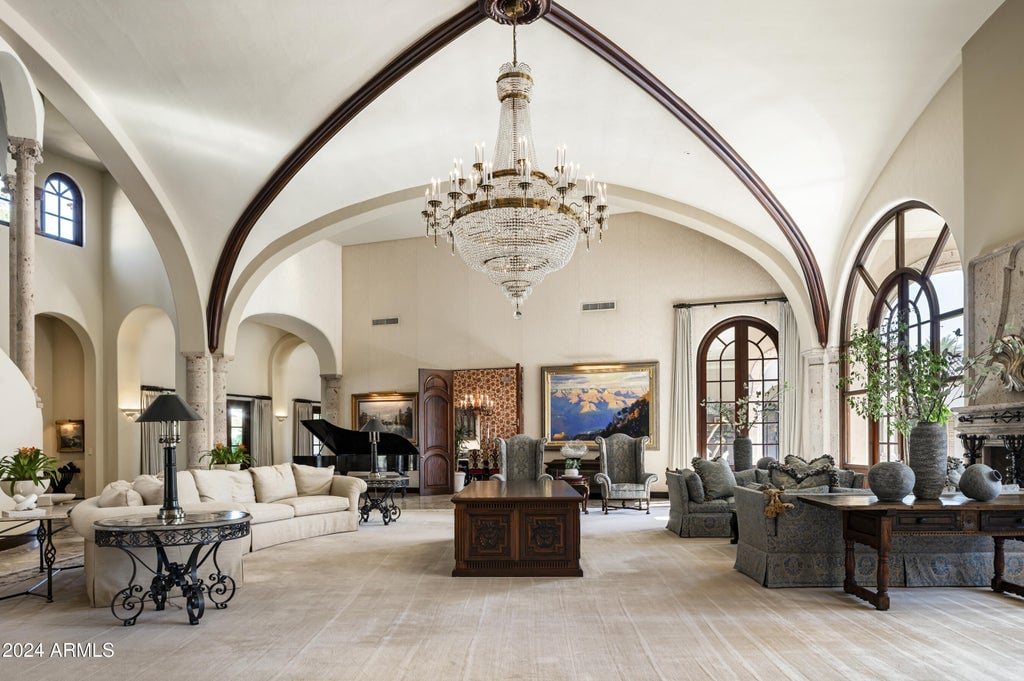
Vaulted arches stretch across the living room ceiling, centered beneath a crystal chandelier that hangs above classic seating arrangements. A grand piano, tall windows, and richly upholstered chairs frame the edges of the space. Stone columns and carved accents emphasize the room’s formal and expansive layout.
Dining Room
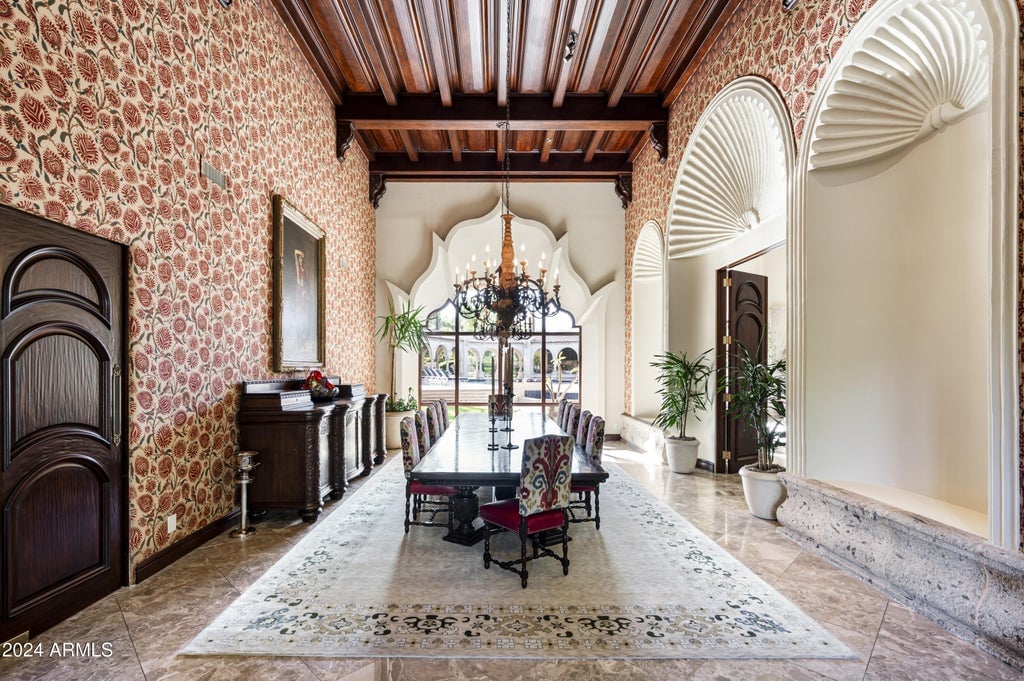
Elongated dining table fills the center of the dining room, surrounded by patterned chairs and layered beneath a dark wood coffered ceiling. Arched wall niches and ornamental plasterwork line the walls, with bold floral wallpaper covering one side. Views of the courtyard are visible through the large glass doors at the far end.
Game Room
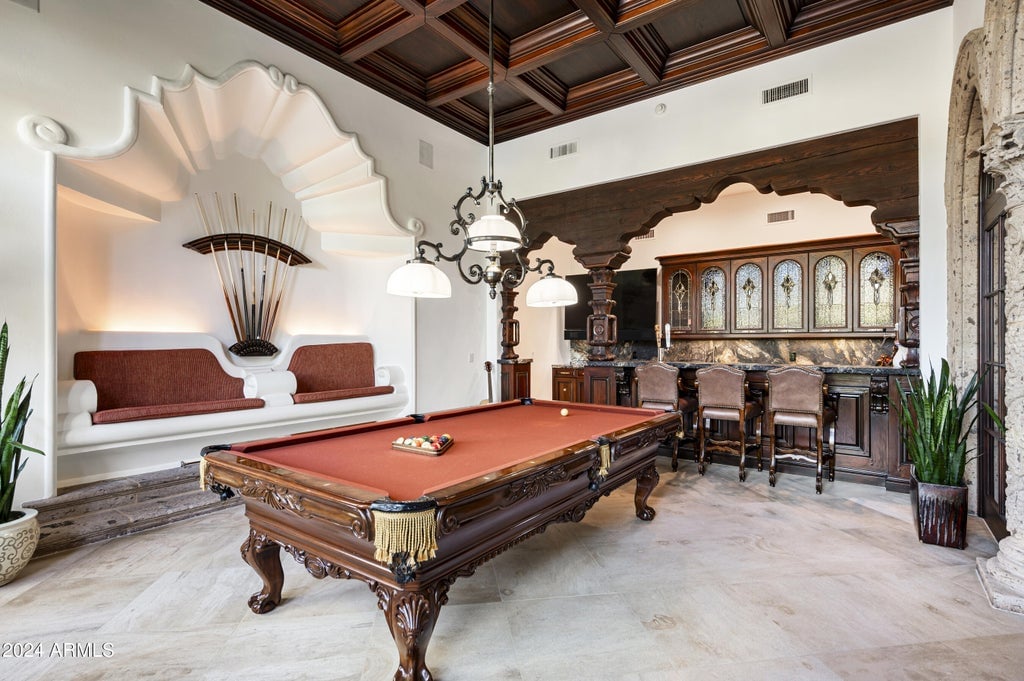
Red felt pool table marks the center of the game room, backed by a carved wood bar and decorative cabinetry. An alcove bench sits under a fan-shaped wall niche where billiard cues are arranged in a radial display. Ornate woodwork and stained glass cabinet doors continue the home’s classical design.
Bedroom
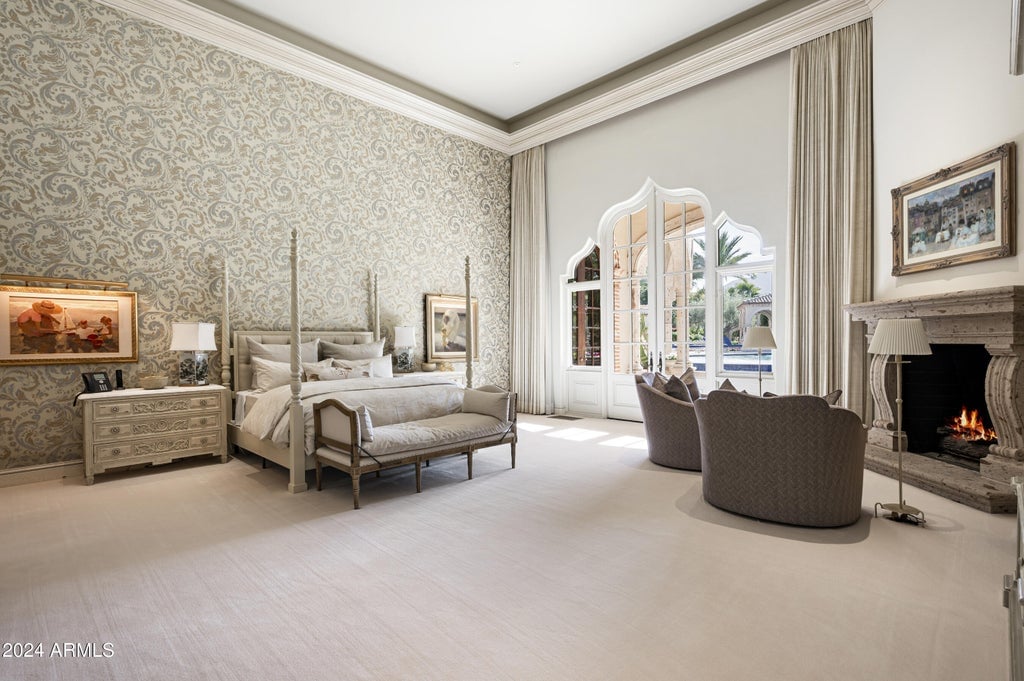
Patterned wallpaper climbs the height of the bedroom wall behind a tall four-poster bed flanked by classic nightstands. Stone fireplace, two armchairs, and French doors define the sitting area across from the bed. Floor-length curtains and decorative molding highlight the vertical scale of the space.
Outdoor Kitchen
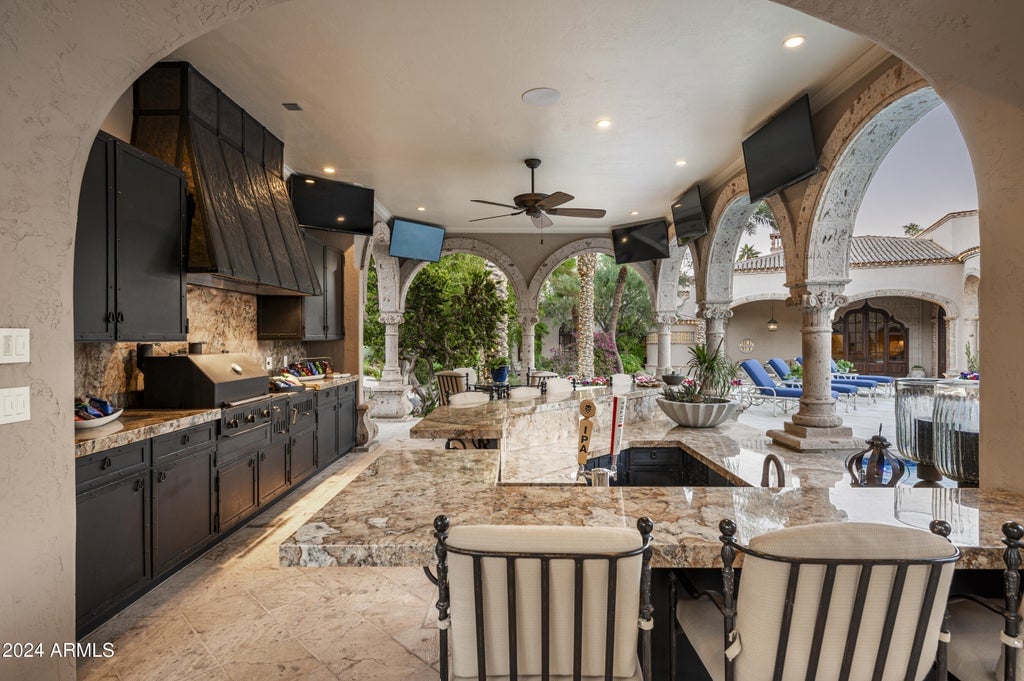
Marble countertops and black cabinetry line the outdoor kitchen, which includes a grill station, beverage taps, and multiple mounted TVs. Arched stone columns frame the open-air layout, with bar seating along the central island. Ceiling fans and recessed lights complete the covered terrace setup.
Listing agent: Joan A Levinson of Realty One Group, info provided by Coldwell Banker Realty
1. Scottsdale, AZ – $25,000,000
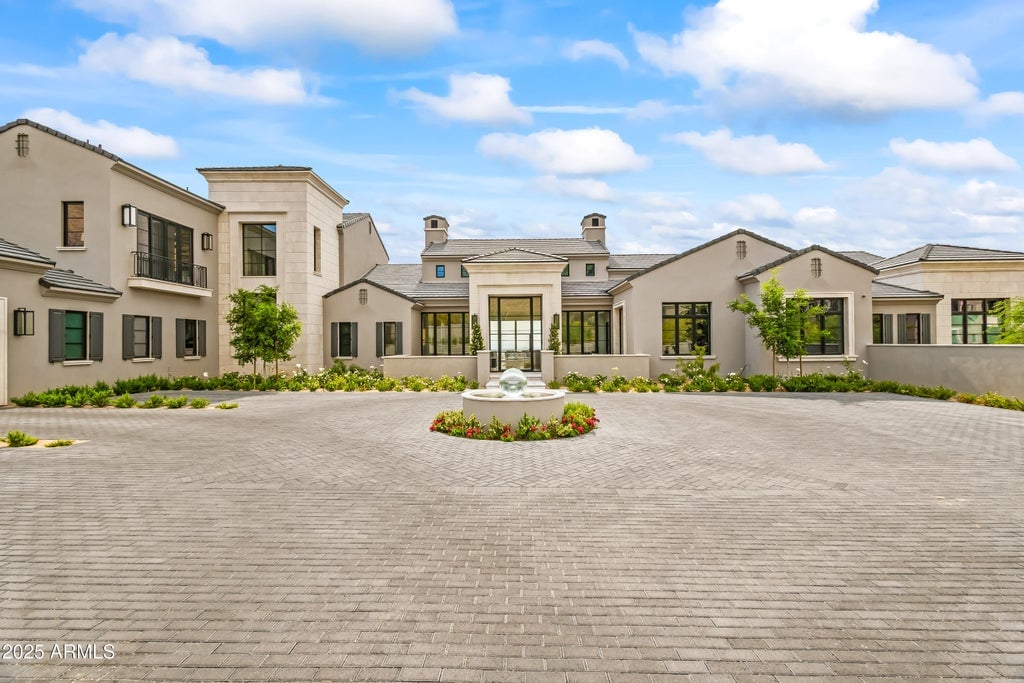
Commanding nearly 4.5 acres in Scottsdale’s Silverleaf Upper Canyon, this estate spans 12,774 square feet and was built in 2022. It includes 6 bedrooms and 8 bathrooms, along with a theater, gym, office, and game room. With a six-car garage, pool house bath, and resort-style amenities, the property is offered at $25,000,000.
Where is Scottsdale?
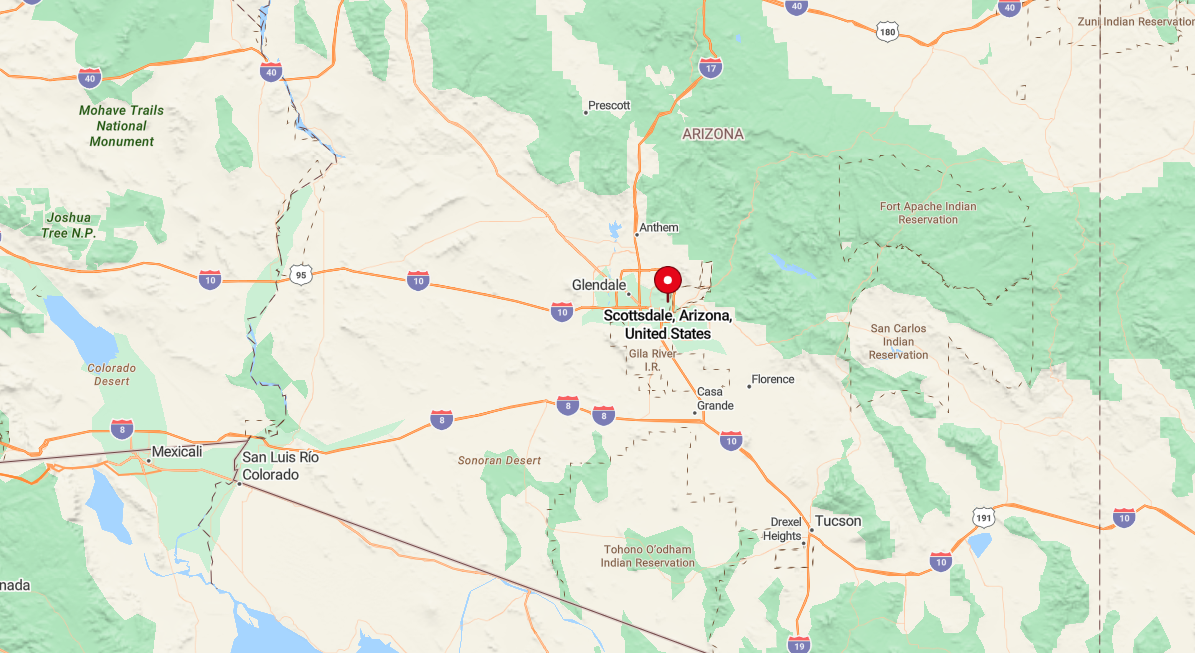
Scottsdale is a city in Maricopa County, Arizona, located just east of Phoenix. It is known for its resort lifestyle, golf courses, and Old Town district with preserved Western architecture. The city hosts events like the Barrett-Jackson Auto Auction and Scottsdale Arabian Horse Show. It is also near the McDowell Sonoran Preserve, offering desert hiking and biking trails.
Living Room
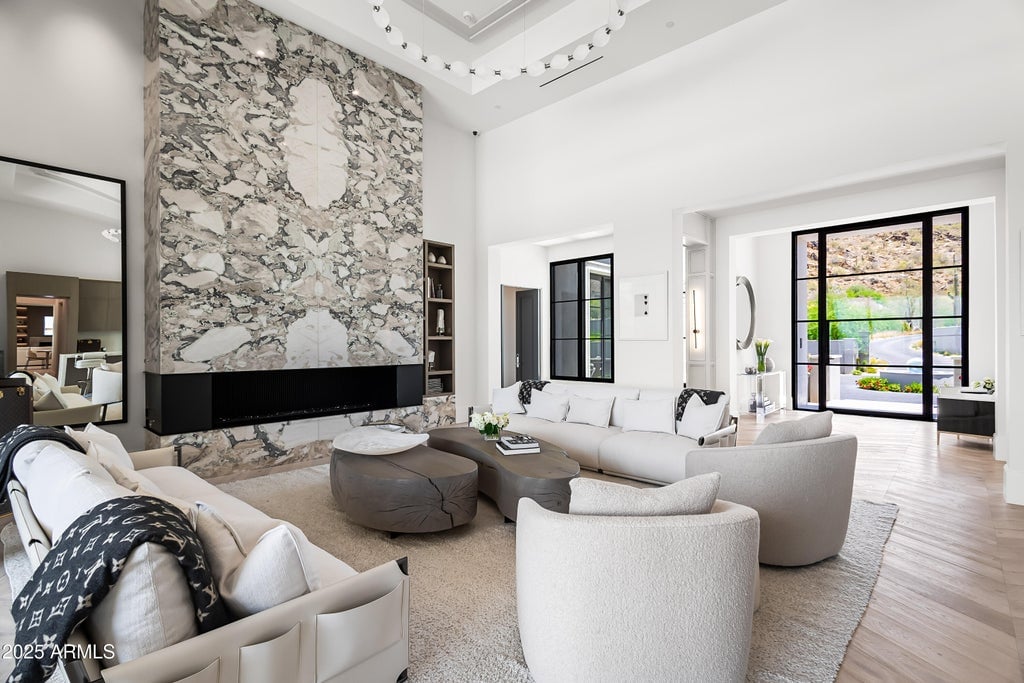
Polished stone fireplace climbs up the wall in the living room, centered between tall openings and surrounded by plush curved seating. Neutral tones dominate the space, complemented by textured rugs and organic-shaped coffee tables. Large glass doors open out toward the patio and allow in mountain views.
Kitchen
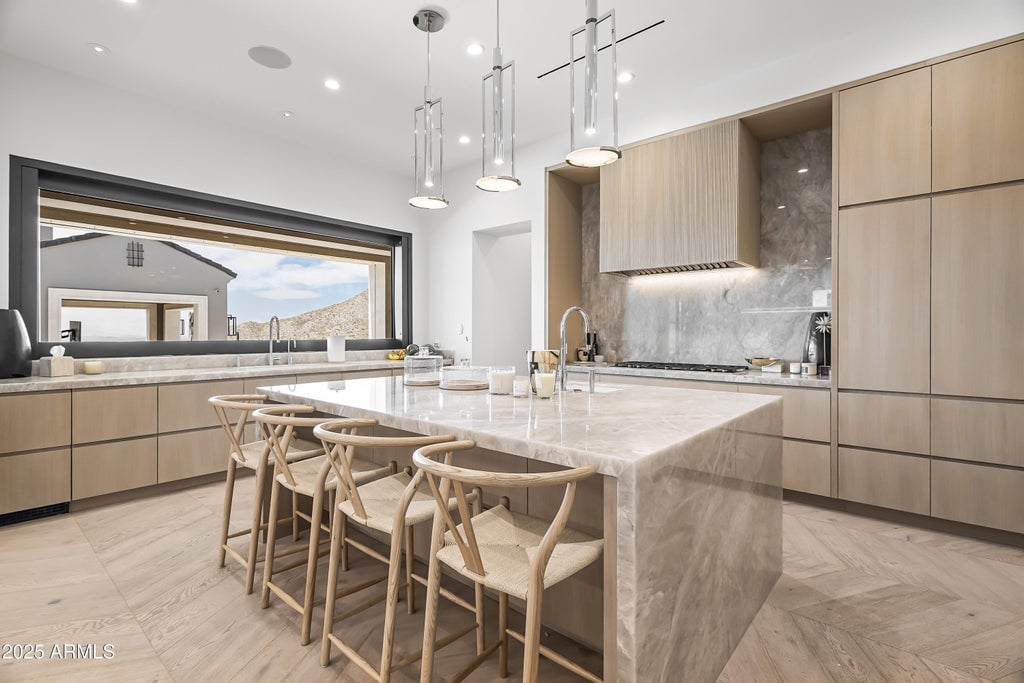
Waterfall island and sleek cabinetry set the tone in the kitchen, which features marble finishes and a long horizontal window facing outdoors. Soft-toned wood and integrated appliances line the perimeter, creating a seamless modern backdrop. Five chairs at the central island provide a casual seating option.
Bedroom
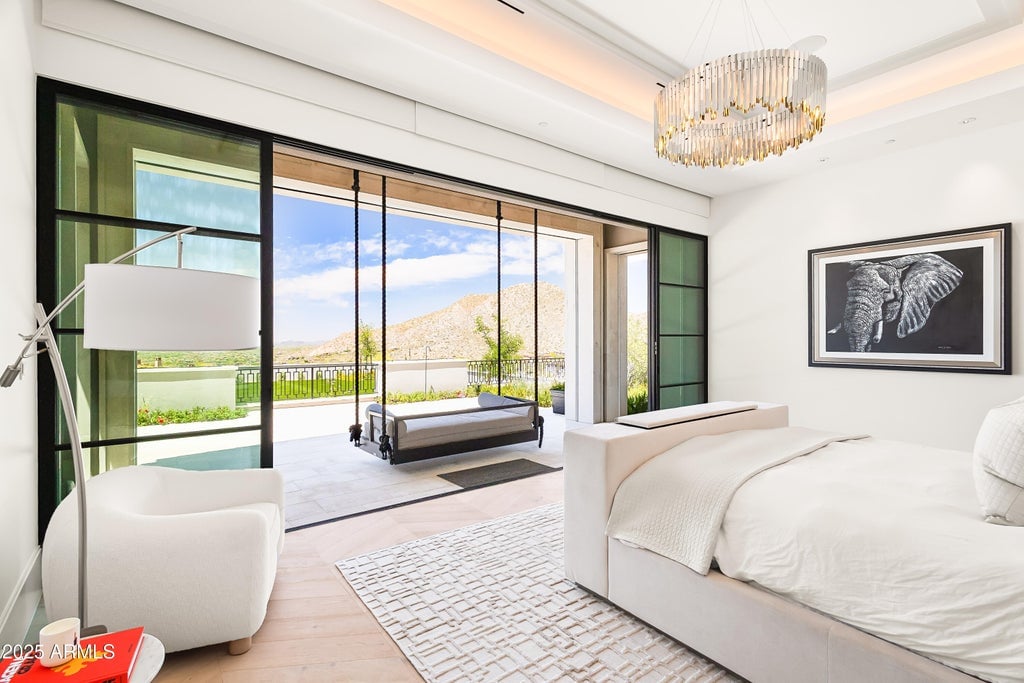
Framed glass doors slide open from the bedroom to a private patio with a suspended daybed overlooking the view. Upholstered bed, chandelier, and accent chair form a simple layout with clean lines and minimal decor. Large windows and high ceilings amplify the natural light throughout the space.
Bathroom
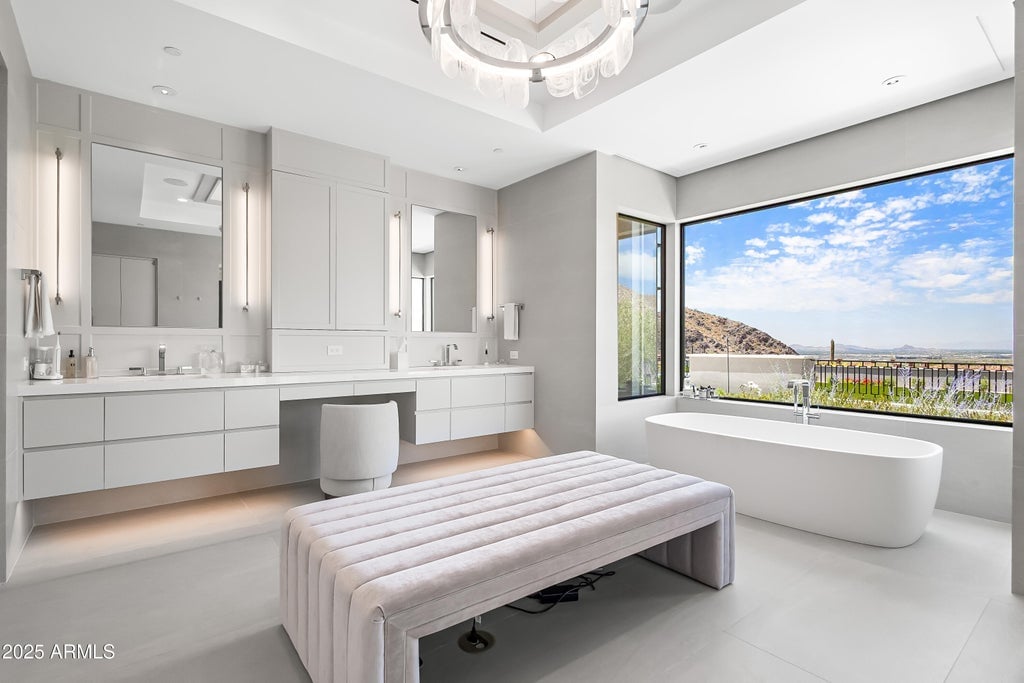
Freestanding tub is placed under a wide picture window in the bathroom, oriented to capture the desert scenery. Dual vanities and a makeup station fill the opposite wall, all finished in smooth white cabinetry and paneling. A cushioned bench rests in the center, beneath a decorative light fixture.
Pool Area
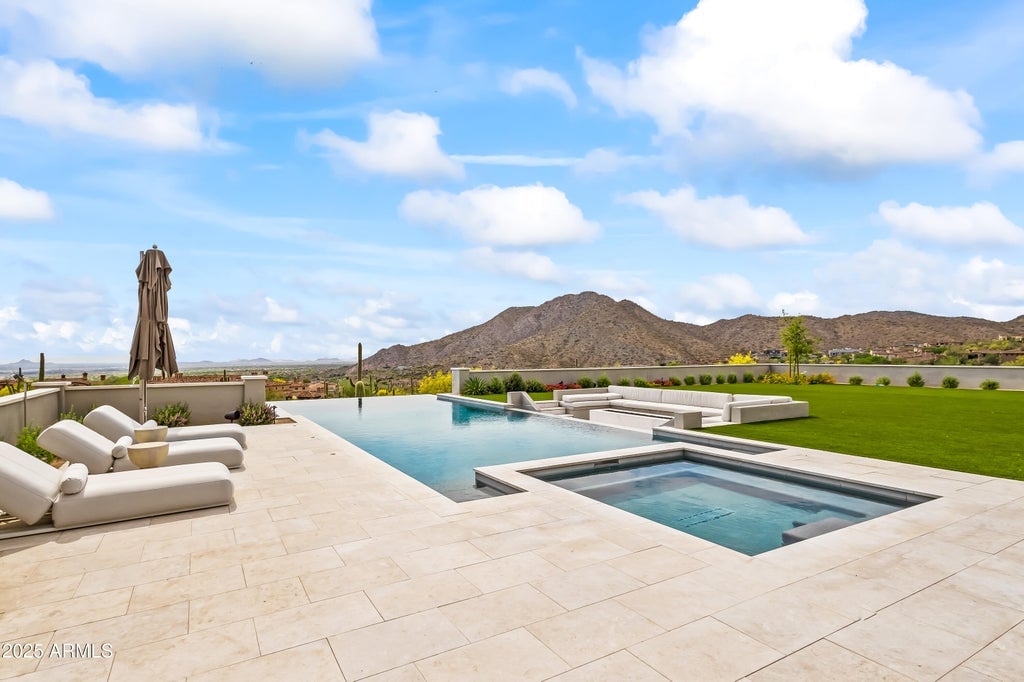
Infinity-edge design defines the pool area, where a spa section and wide tanning ledge face a panoramic mountain view. Set beside the water, cushioned loungers and a built-in sectional frame the pale stone deck. A wide stretch of manicured lawn surrounds the scene with an unobstructed view toward the hills.
Listing agent: Katrina Barrett of Walt Danley Local Luxury Christie’S International Real Estate, info provided by Coldwell Banker Realty






