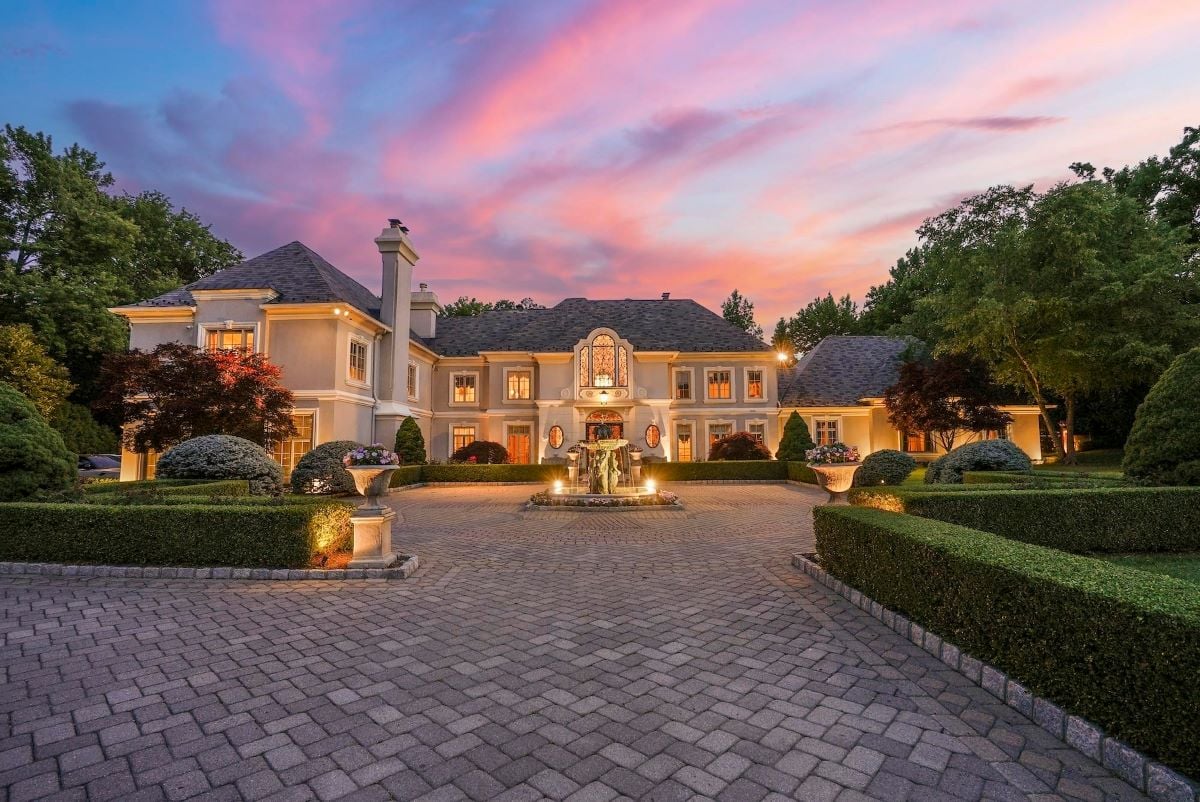
New Jersey’s luxury real estate unfolds with a richness that rivals its coastal and countryside landscapes—from sprawling equestrian compounds to coastal modern masterpieces and gilded manors in Alpine enclaves. Just a stone’s throw from Manhattan, these estates deliver a fusion of exclusivity, scale, and extravagant amenities that set a new bar for suburban opulence.
Here are some of the most expensive homes currently listed in the Garden State, each redefining high-end living in its own bold way.
5. Cresskill, NJ – $7,750,000
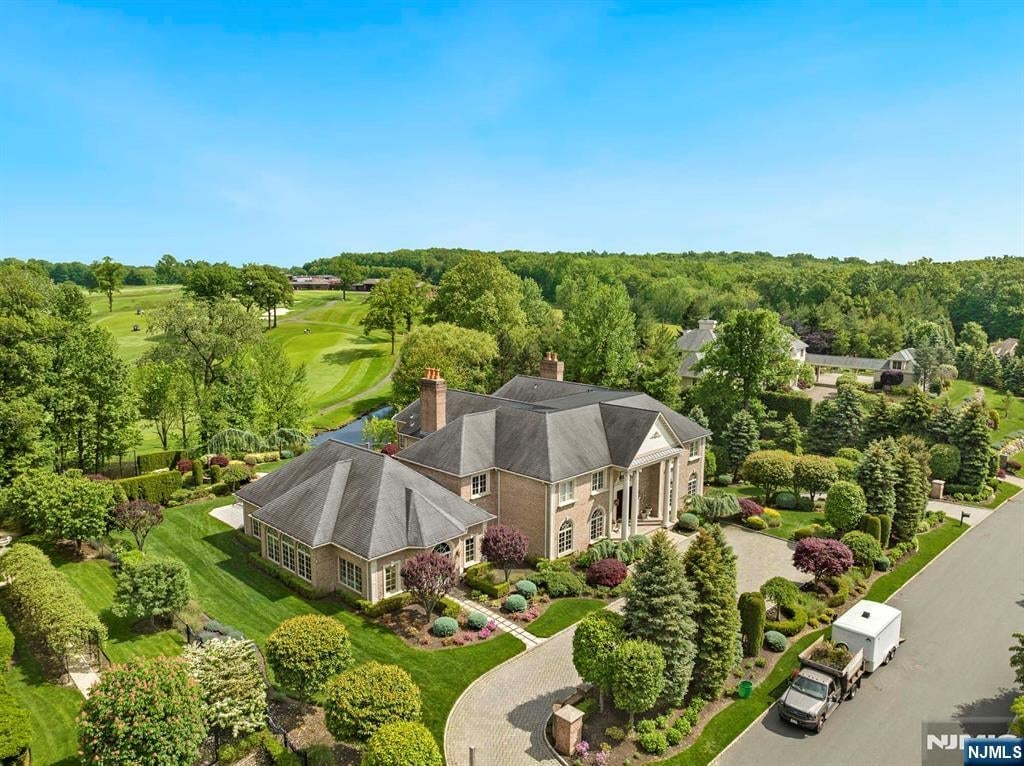
Backed by a golf course and divided between Cresskill and Alpine, this estate spans 1.54 acres and includes 6 bedrooms and 10 bathrooms. Listed at $7,750,000, the home offers approximately 14,000 square feet of living space across three floors, though exact square footage is unspecified.
Built with luxury in mind, it features an indoor pool with slide and waterfall, sauna, gym, courtyard with waterfall, elevator, and unobstructed golf course views.
Where is Cresskill?
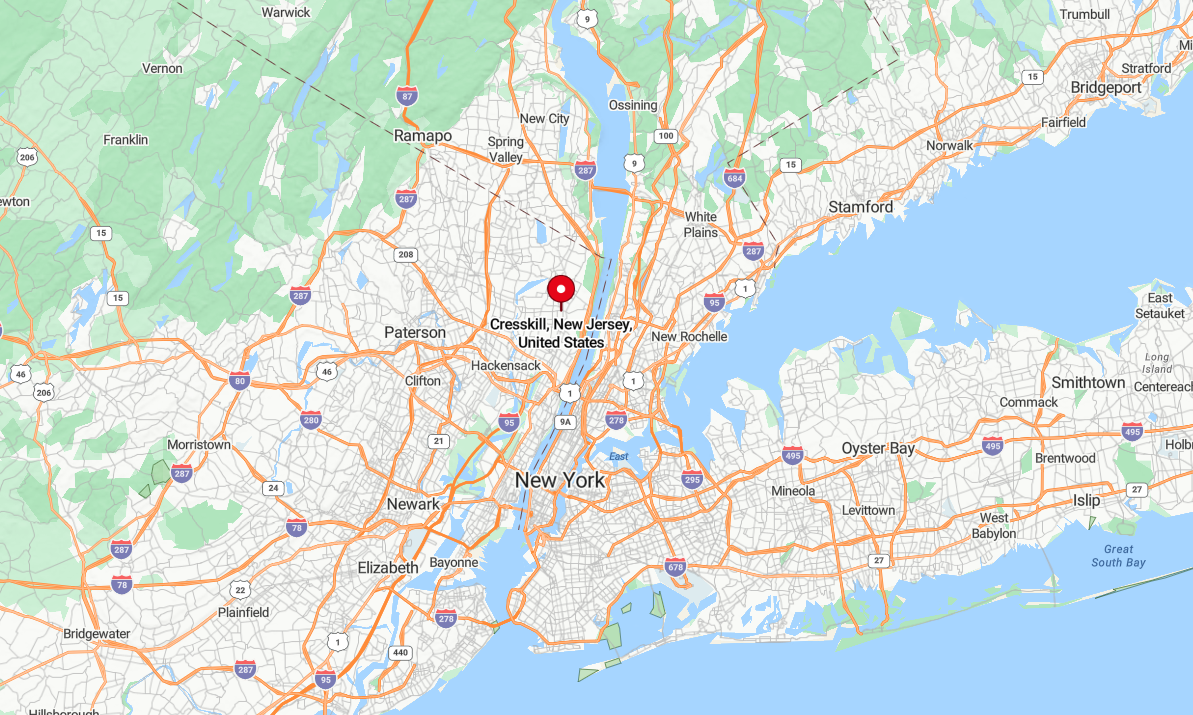
Cresskill is a borough in Bergen County, New Jersey, located near the eastern edge of the state close to the Hudson River. It is a suburban residential community with its own public school district, including Cresskill High School. The borough has a small downtown area and several parks, including Tenakill Park. Cresskill is served by major roads such as County Route 505 and nearby access to the Palisades Interstate Parkway.
Dining Room
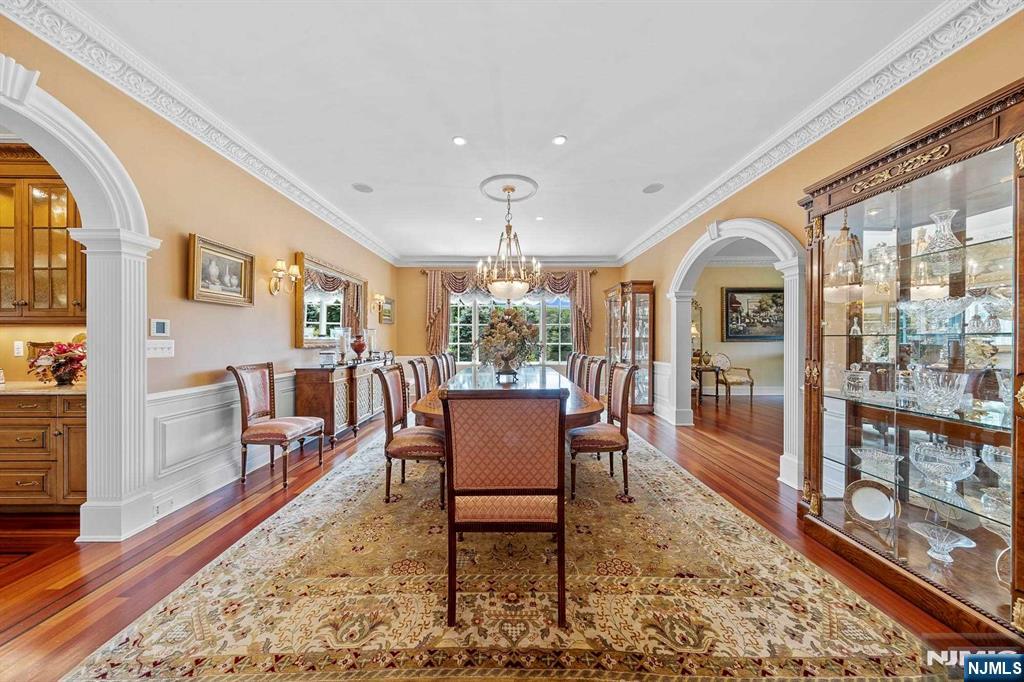
Dining room sets the tone with an elongated table that seats twelve under a central chandelier, surrounded by wainscoted walls and intricate crown molding. Glass cabinetry filled with crystalware frames one end while a matching buffet lines the other wall beneath tall windows dressed in valances. Two arched entrances open into adjacent spaces, giving the room a connected, formal feel.
Kitchen

Kitchen centers around a large island with ornate stools, pendant lighting, and an overhead recessed ceiling mural. Floor-to-ceiling wooden cabinetry encloses modern appliances, with a farmhouse sink and wide counter space flanking the windows. Built-in desk space and glass-front cupboards offer storage and workspace along one wall.
Bedroom
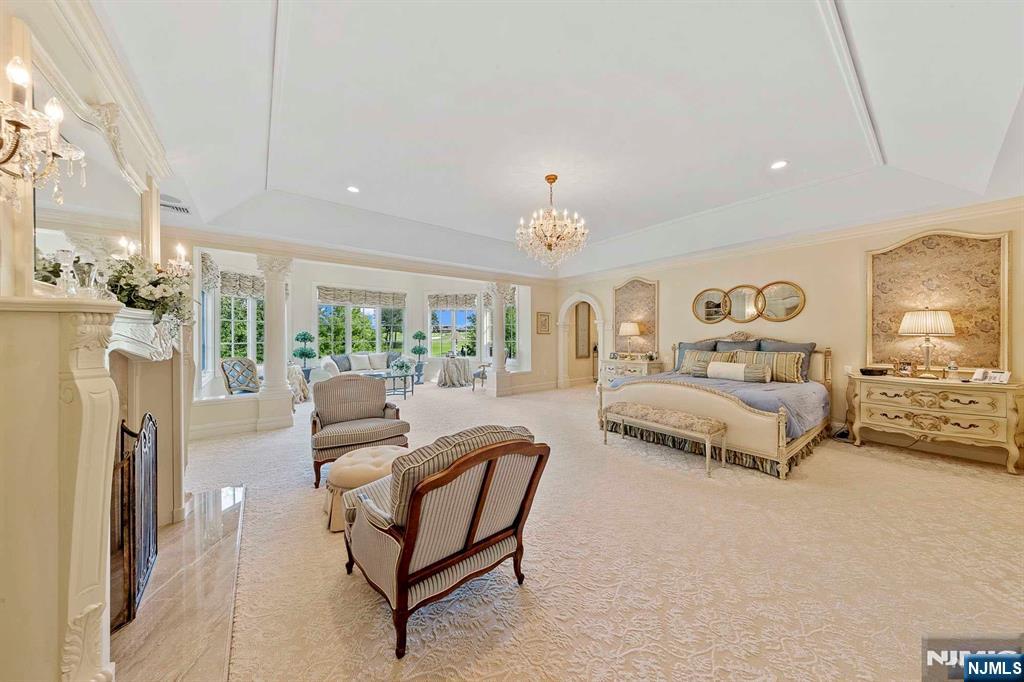
Primary bedroom expands across a wide carpeted layout with a sitting area near multiple large windows and classical columns. A fireplace and chandelier balance each end, while the bed anchors the wall with framed fabric panels and mirrored accents. Matching nightstands, an upholstered bench, and lounge chairs complete the suite.
Bathroom
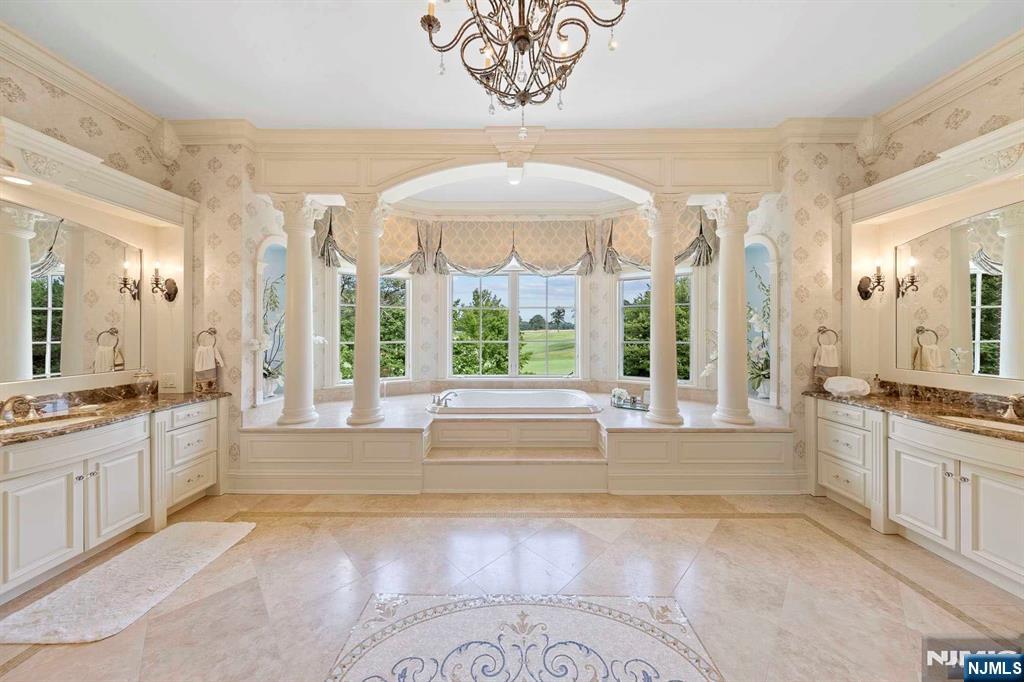
Primary bathroom opens with twin vanities on either side of a central platform tub, framed by full-length windows and decorative columns. The marble floor leads into a raised bathing area beneath a curved arch and fabric valances. Light fixtures, sconces, and wall mirrors reflect the garden view outside.
Indoor Pool
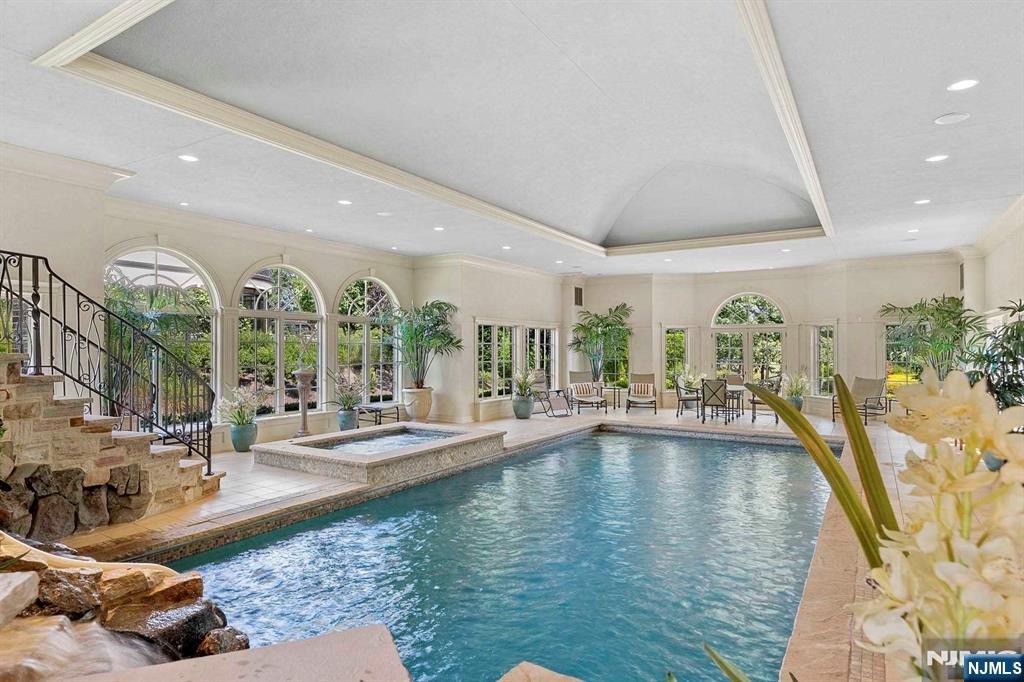
Indoor pool room features a rectangular pool bordered by a stone hot tub and surrounded by potted palms and arched windows. A wrought-iron staircase rises beside a rock waterfall feature at one end, and multiple seating areas are arranged along the opposite side. The vaulted ceiling with recessed lighting brightens the enclosed garden-like retreat.
4. Avalon, NJ – $8,495,000
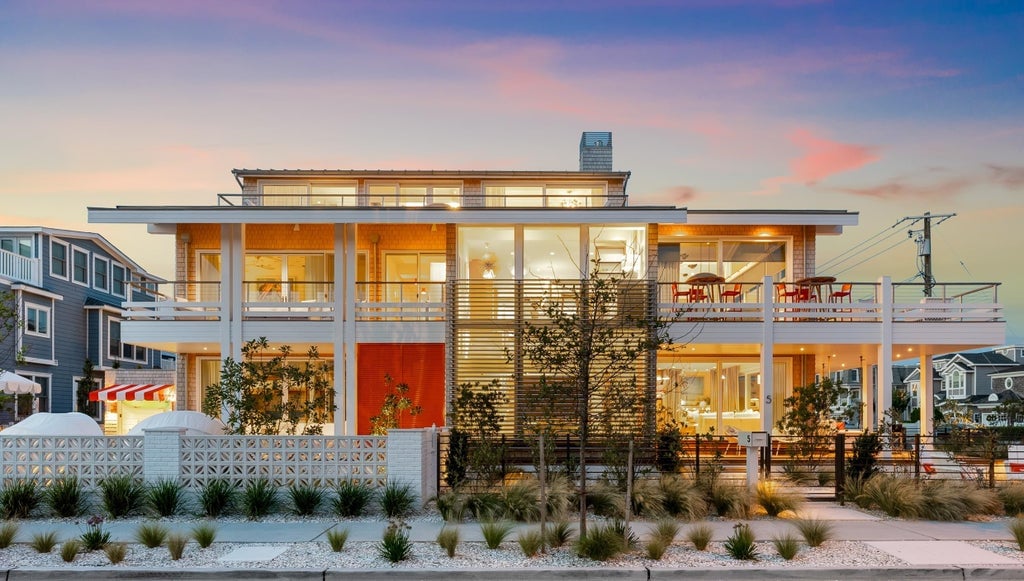
Sweeping whitewater and coastline views define this 4,400 square feet oceanfront home on 7 Mile Island, featuring 6 bedrooms and 6 bathrooms. Built in 2023 and priced at $8,495,000, the home sits atop a concrete slab foundation and is crafted with Alaskan yellow cedar shingles, a copper roof, and architectural steel accents.
Inside, the property includes a beachfront family room, floating steel staircase, chef’s kitchen with custom cabinetry and premium appliances, and wraparound decks with outdoor dining and living areas.
Where is Avalon?
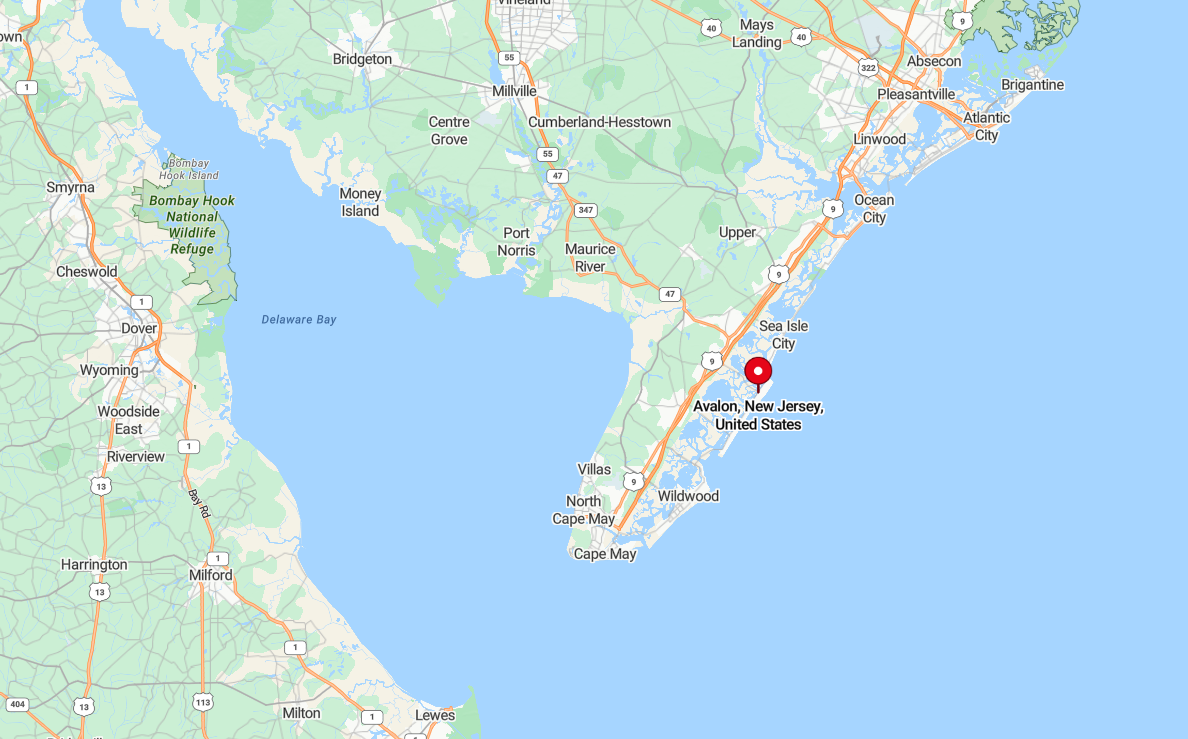
Avalon is a borough in Cape May County, New Jersey, located on Seven Mile Island along the Jersey Shore. It is a seasonal beach community known for its upscale homes, beaches, and dunes. Avalon shares the island with Stone Harbor and is part of the Stone Harbor School District for K–8, with high school students attending Middle Township High School. The borough is a popular summer destination with limited year-round population.
Living Room
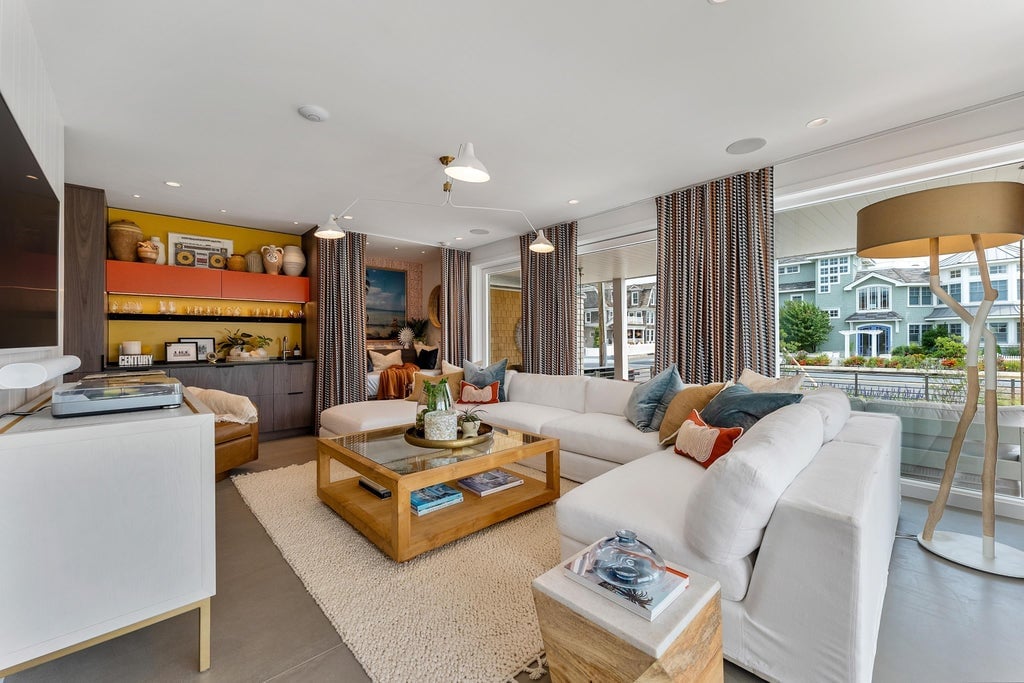
Living room centers around a white sectional sofa placed atop a textured rug, flanked by wooden accent tables and a glass-top coffee table. Shelving against the back wall displays pottery, books, and glassware under recessed lighting with colorful backing. Floor-to-ceiling windows line one wall, dressed in geometric drapes, offering views of the neighborhood outside.
Dining Area
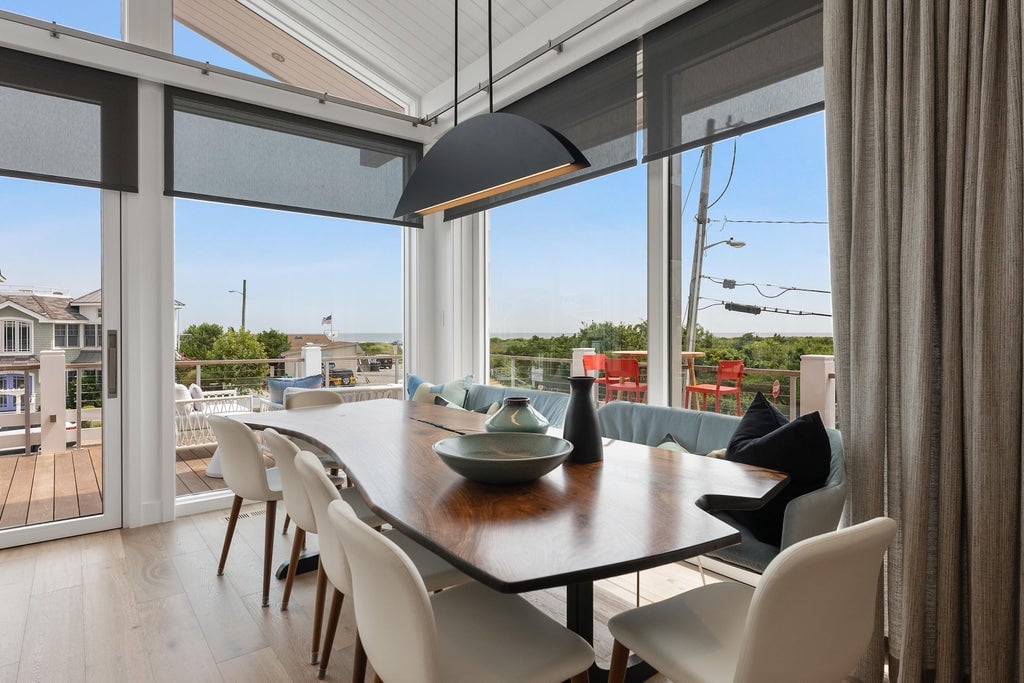
Dining area is situated along tall corner windows with black roller shades and light wood floors, wrapping around a long wooden table with white chairs and a built-in bench. A curved black pendant light hangs overhead while neutral drapes soften one edge. Surrounding outdoor balconies and ocean-facing views bring in natural brightness.
Bedroom
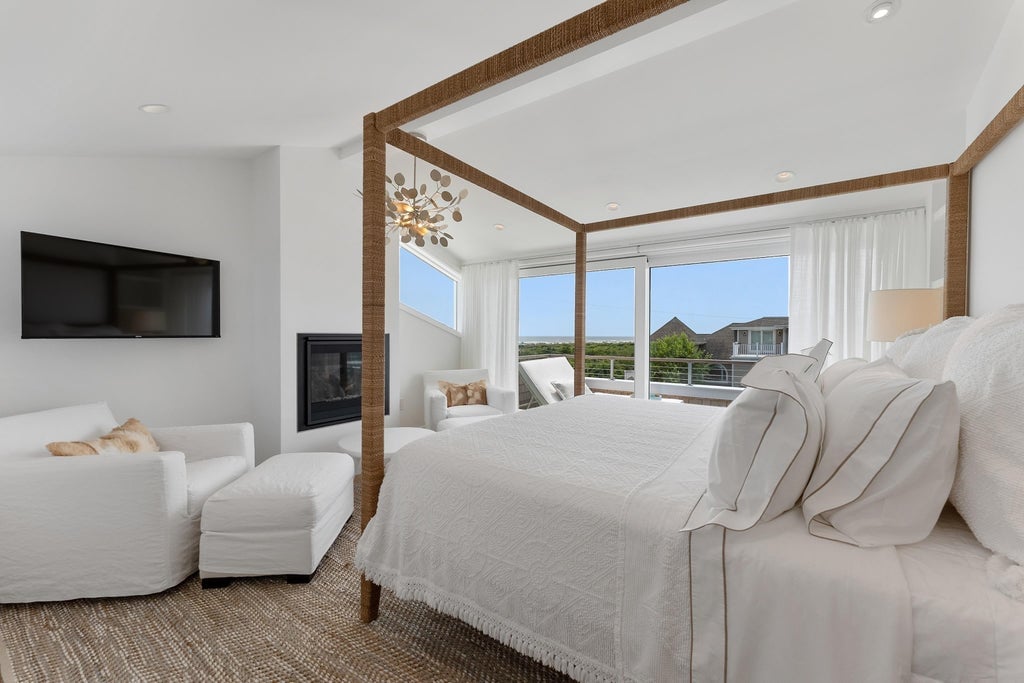
Bedroom opens up to a corner layout with a woven canopy bed facing sliding glass doors that lead to a balcony. A sitting area with two white chairs and ottoman sits near the wall-mounted fireplace and TV. The interior features light finishes throughout, with layered textures from the rug to the bedding.
Bathroom
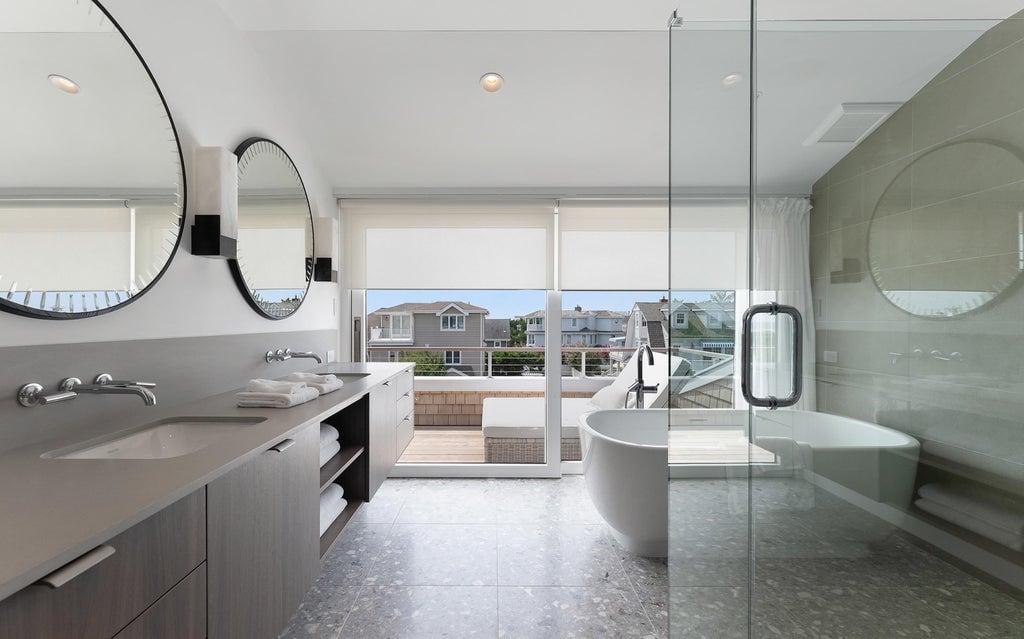
Bathroom is organized with dual vanities topped by circular mirrors on one side and a glass shower with a freestanding tub on the other. Full-height sliding doors lead out to a terrace with outdoor seating beyond. Clean lines, neutral tones, and soft stone finishes tie everything together in a spa-like atmosphere.
Pool Area
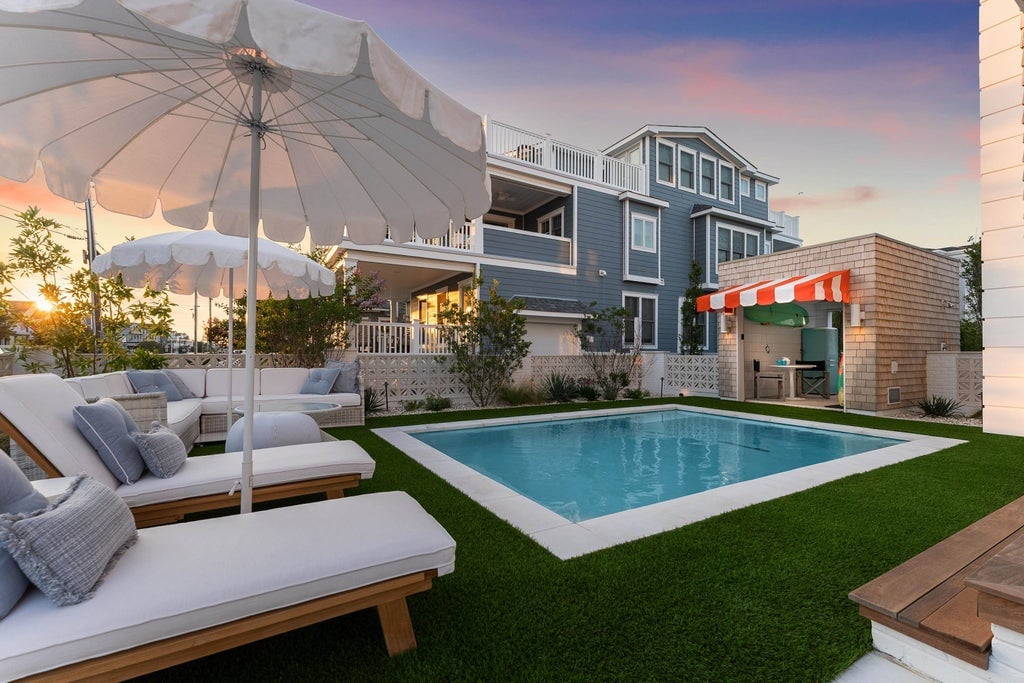
Backyard pool area features a rectangular pool bordered by synthetic grass, framed by wood-framed loungers topped with white cushions and matching umbrellas. A cabana with a red-and-white striped awning sits in one corner with built-in storage and a bar counter. Landscaping around the fence line and the backdrop of the house create an enclosed outdoor retreat.
Listing agent: John (Jack) Binder Jr of Ferguson-Dechert, Inc, info provided by Coldwell Banker Realty
3. Alpine, NJ – $16,000,000
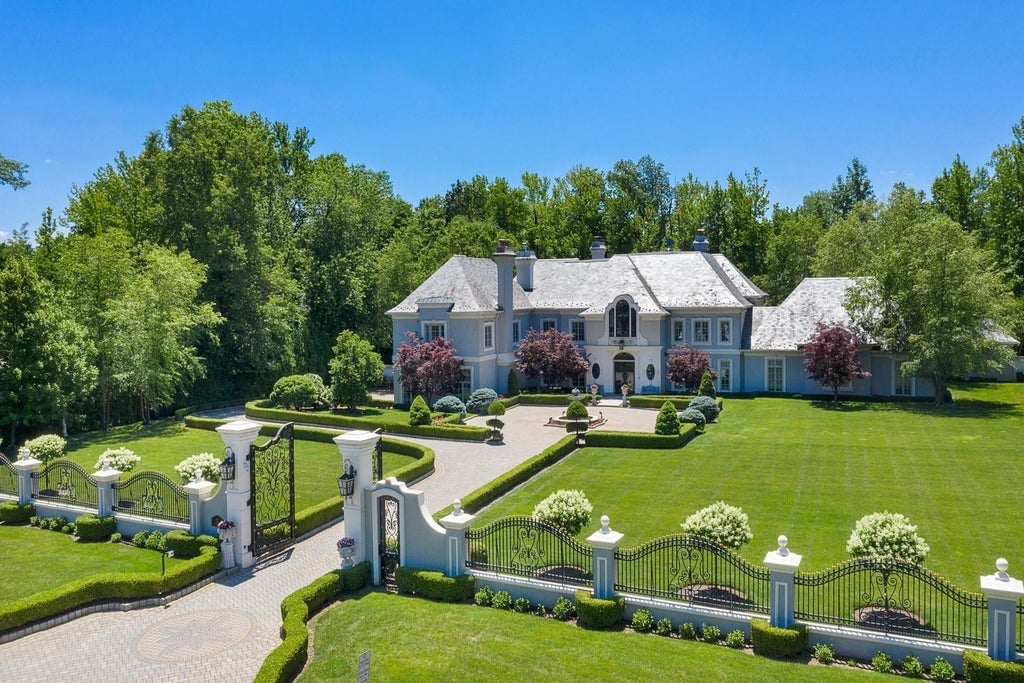
Commanding 2 gated acres in Alpine’s most exclusive neighborhood, this home blends luxury living with resort-style amenities across 8 bedrooms and 10 bathrooms. The estate features a pool, cabana, sports court, bocce area, expansive outdoor kitchen, and a 3-car garage. Interior highlights include a stainless steel gourmet kitchen, 30-seat home theater with a 25-foot screen, cozy library with wine bar, and multiple fireplaces throughout.
Where is Alpine?
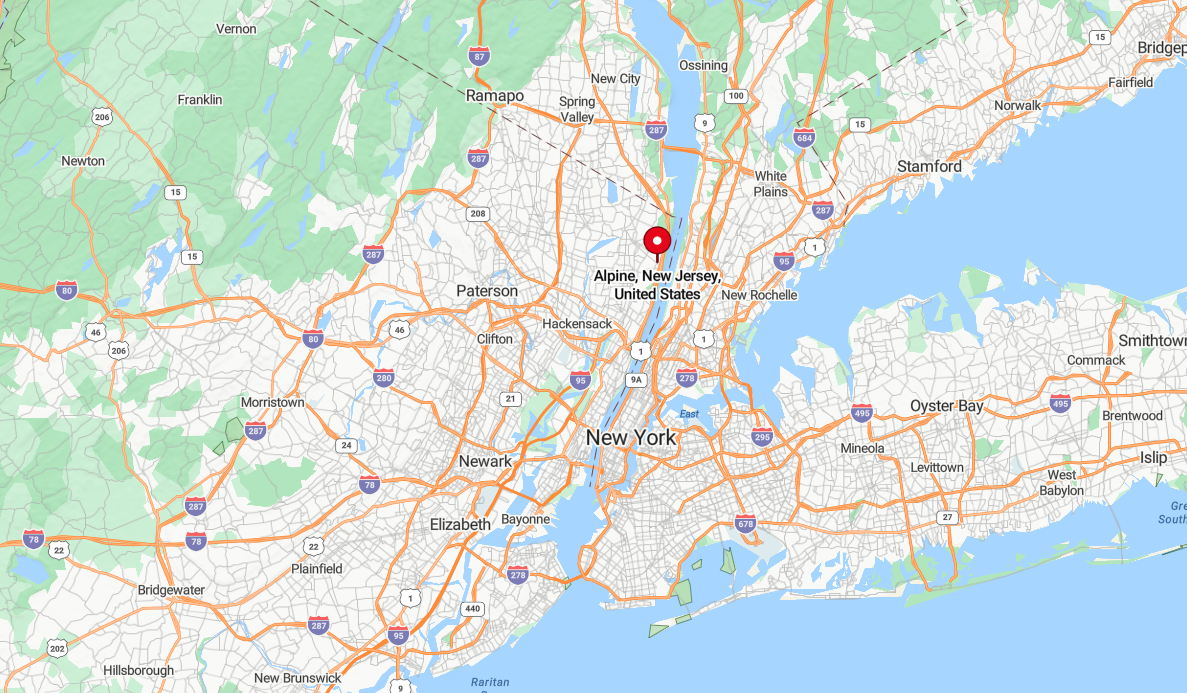
Alpine is a borough in Bergen County, New Jersey, located along the Palisades and the Hudson River. It is one of the wealthiest residential areas in the state, with large estates and limited commercial development. The borough is served by the Alpine School District for grades K–8, with high school students attending Tenafly High School. Alpine is also home to the historic Alpine Lookout and sections of the Palisades Interstate Park.
Living Room
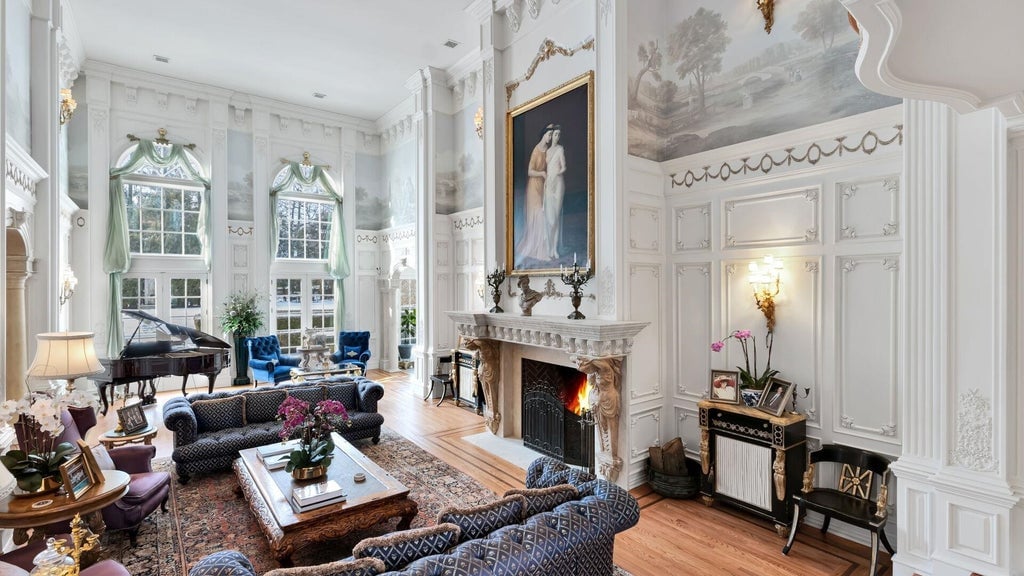
Double-height ceilings frame the living room where a large stone fireplace stands between towering windows and dark wooden trim. A grand piano sits to the side while a chandelier drops from the vaulted ceiling above the main seating area. Multiple sitting zones and detailed finishes hint at the space being used for both entertainment and relaxation.
Game Room
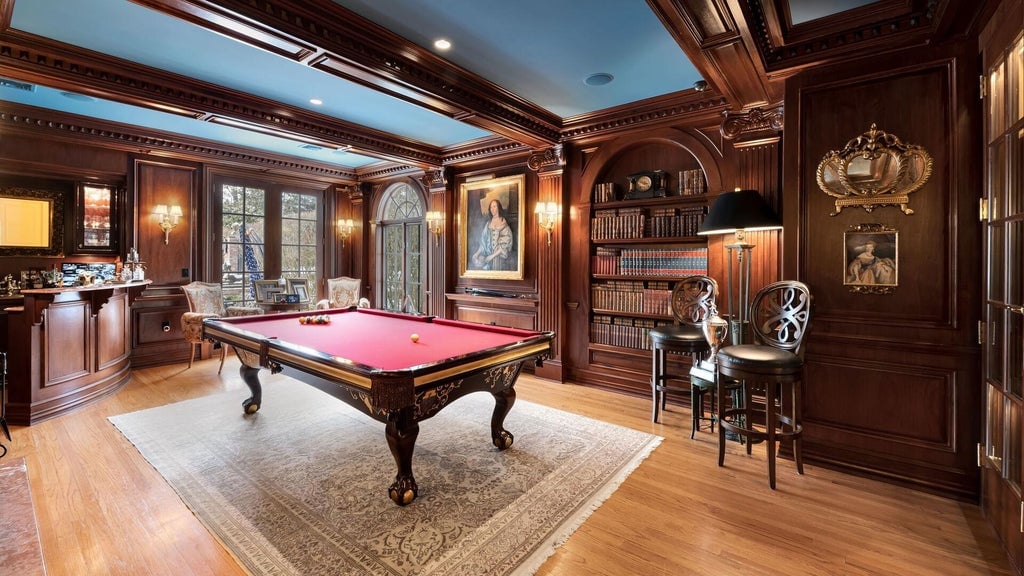
Full wood paneling wraps the game room where a red felt pool table centers the space beside a private bar. Shelves filled with books and arched cabinetry anchor the far wall while ceiling molding echoes the old-world study feel. French doors and large windows bring natural light into this enclosed and richly detailed leisure room.
Home Theater
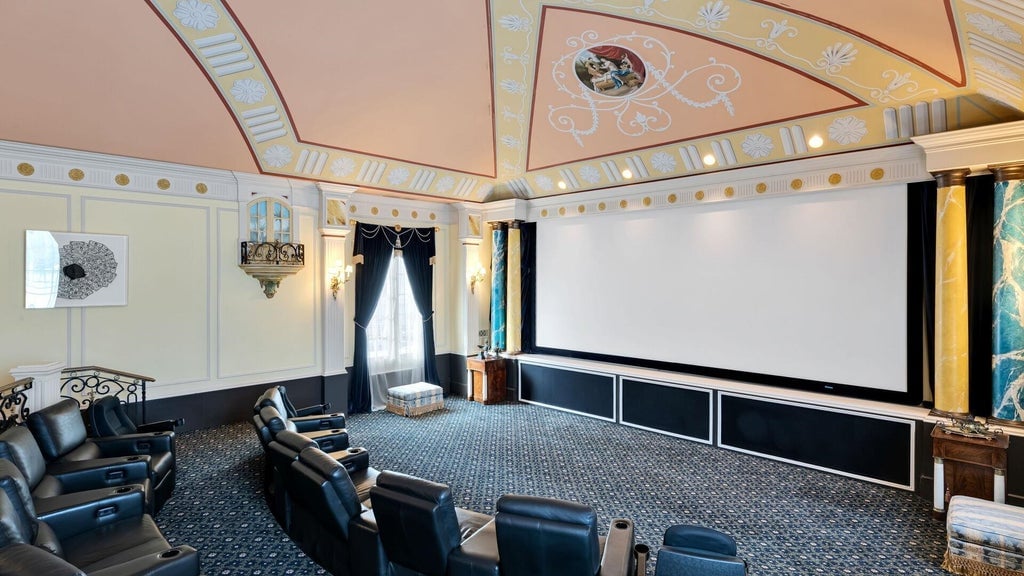
Tiered leather seating faces a large projector screen in the home theater, with a pale coral ceiling adorned in painted classical motifs. Gold and teal accents surround the space while wall sconces and curtains enhance the ambiance. Seating and layout indicate a space meant for immersive viewing in a decorative cinema-like environment.
Bedroom
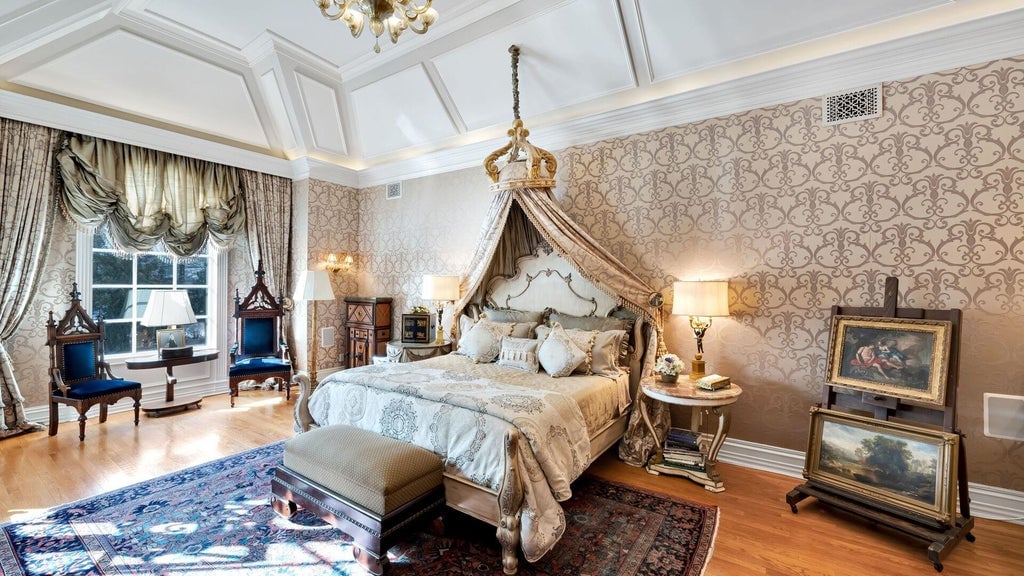
Crown-molded vaulted ceilings rise over the bedroom where a framed canopy bed rests on an ornate area rug. Elaborate wallpaper and gilded side furnishings surround the sleeping area with a window nook providing daylight. Royal-inspired decor and structured symmetry suggest this room is intended as the home’s primary sleeping suite.
Pool Area
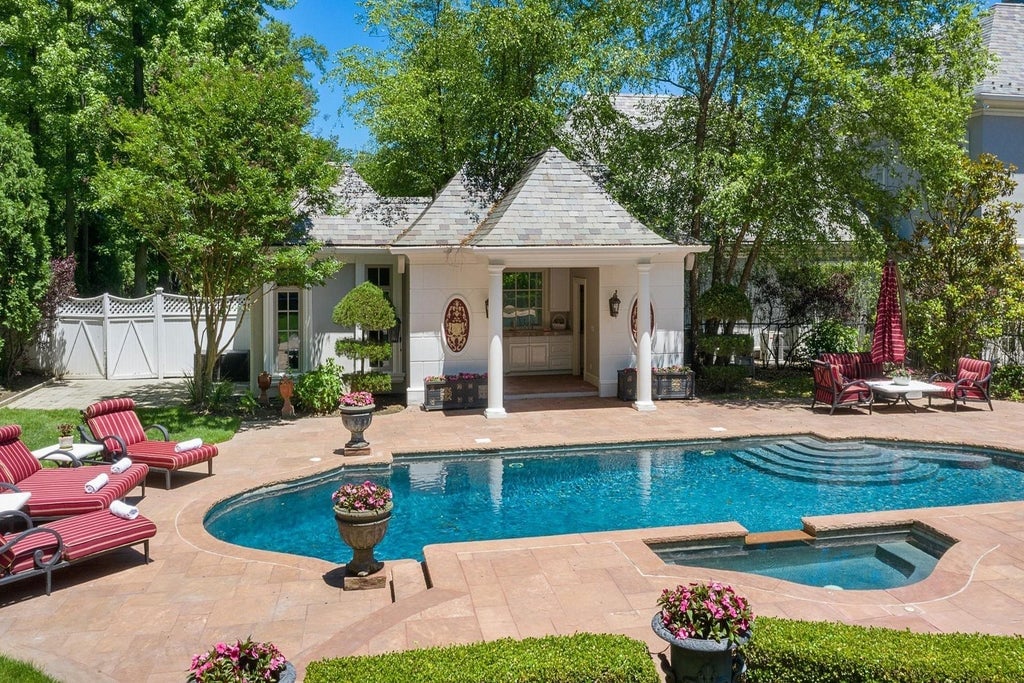
Rectangular pool with inset spa sits in the backyard, bordered by a terracotta-toned deck and furnished with red lounge chairs. A small pool house with an open bar setup occupies the end of the yard, next to trees and landscaped borders. Seating areas and floral planters show the space is designed for outdoor gatherings and leisure.
Listing agent: Sharon Kurtz of Compass New Jersey, LLC., info provided by Coldwell Banker Realty
2. Mahwah, NJ – $22,500,000
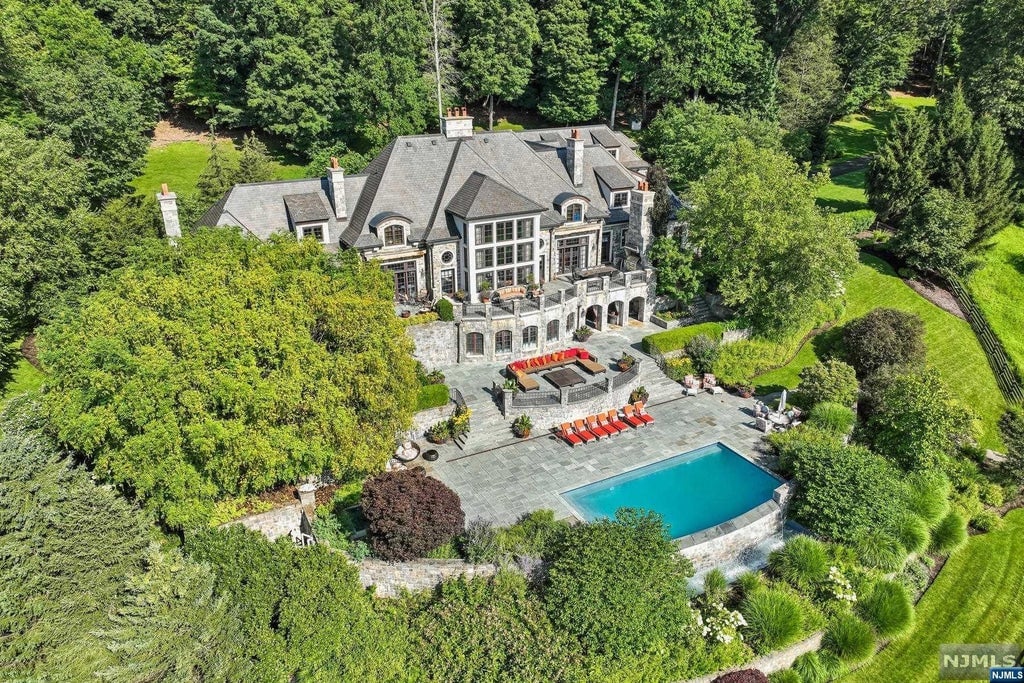
Set on over 43 gated acres along the Ramapo River, this equestrian estate includes 10 bedrooms and 14 bathrooms, though the total square footage is unspecified. Listed at $22,500,000, the property features a 20-stall barn, paddocks, indoor riding area, indoor and outdoor pools, spa, theater, wine cellar, and sports courts. Additional structures include a carriage house with approximately 3,400 square feet and 2–3 bedrooms.
Where is Mahwah?
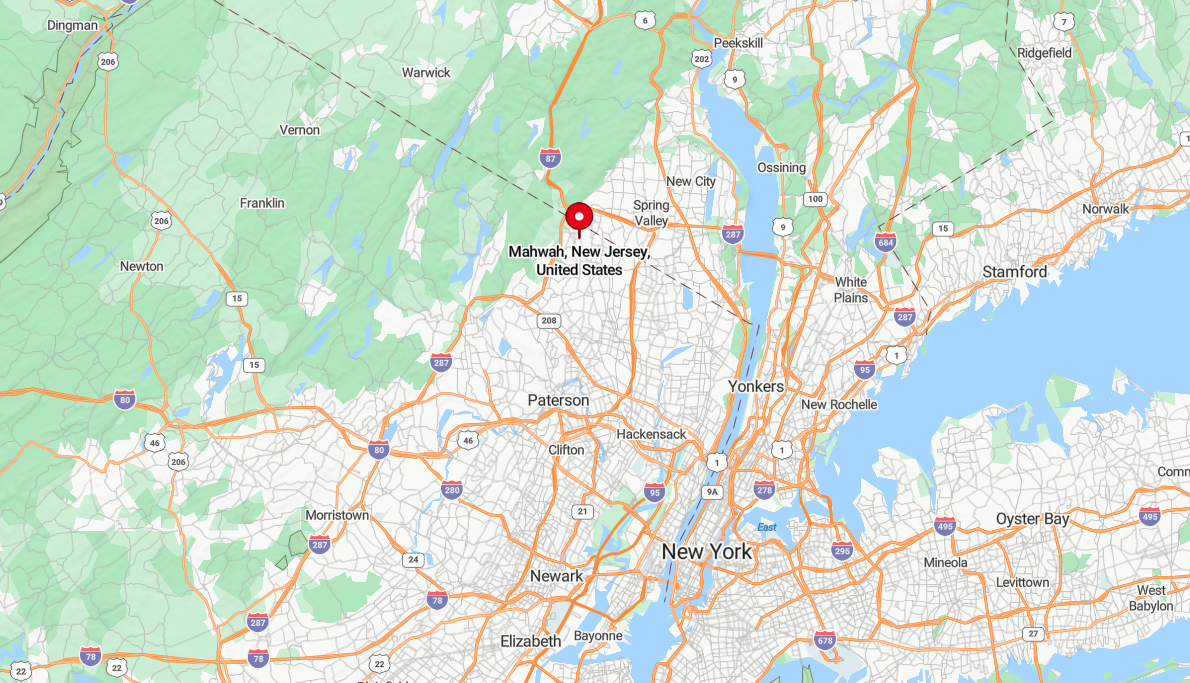
Mahwah is a township in Bergen County, New Jersey, located at the northern edge of the state near the New York border. It is home to Ramapo College of New Jersey and part of the Ramapo Mountains region. The township includes several parks and preserves, including parts of the Ramapo Valley County Reservation. Mahwah is served by its own public school district and major highways like Route 17 and I-287.
Living Room
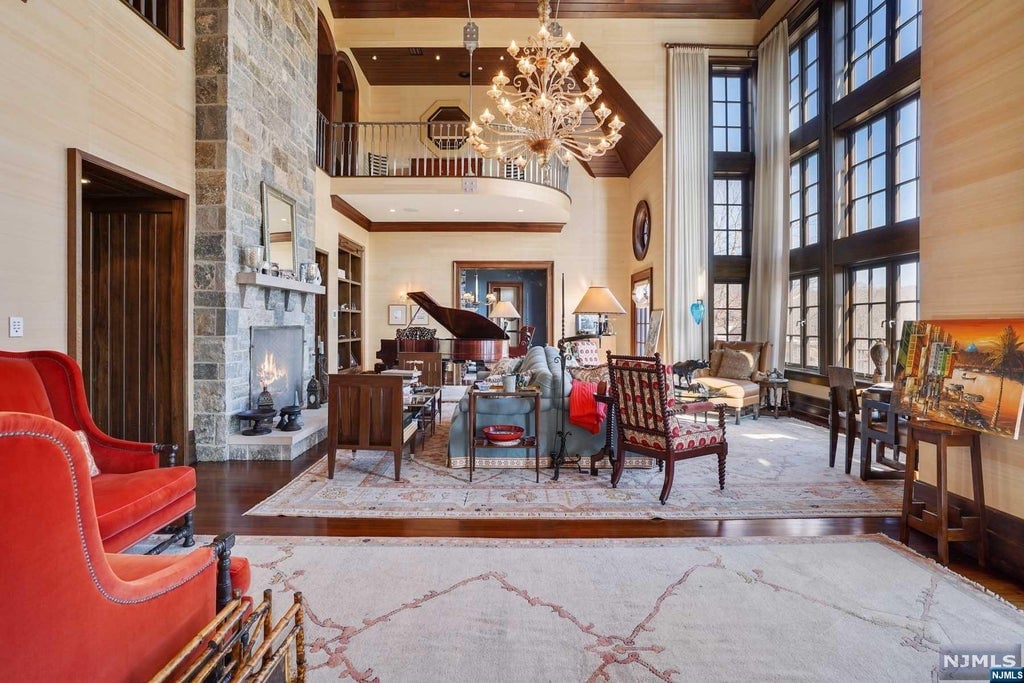
Double-height ceilings and a stone fireplace anchor the living room at the center of the house. A grand piano, mix of lounge seating, and chandelier mark it as the main entertainment space. Floor-to-ceiling windows bring in views from outside and line the entire wall to the right.
Dining Room
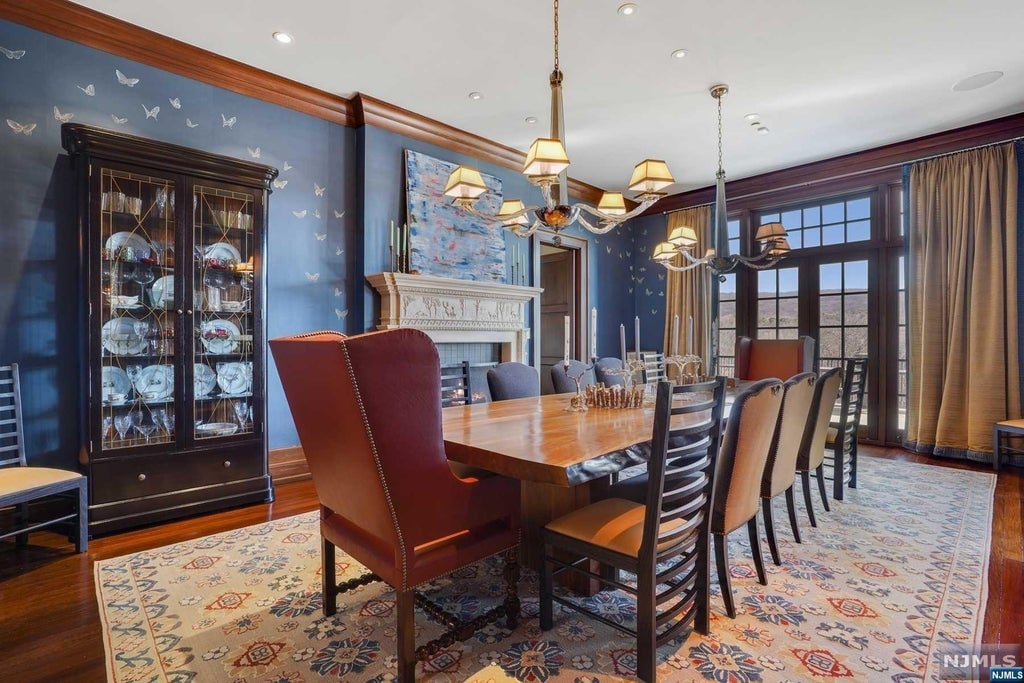
Formal dining room sits against a dark blue accent wall with fireplace, chandelier, and glass cabinet full of china. The long rectangular table has seating for twelve and is positioned in front of large windows. Ceiling lighting is warm and evenly distributed across the length of the space.
Kitchen
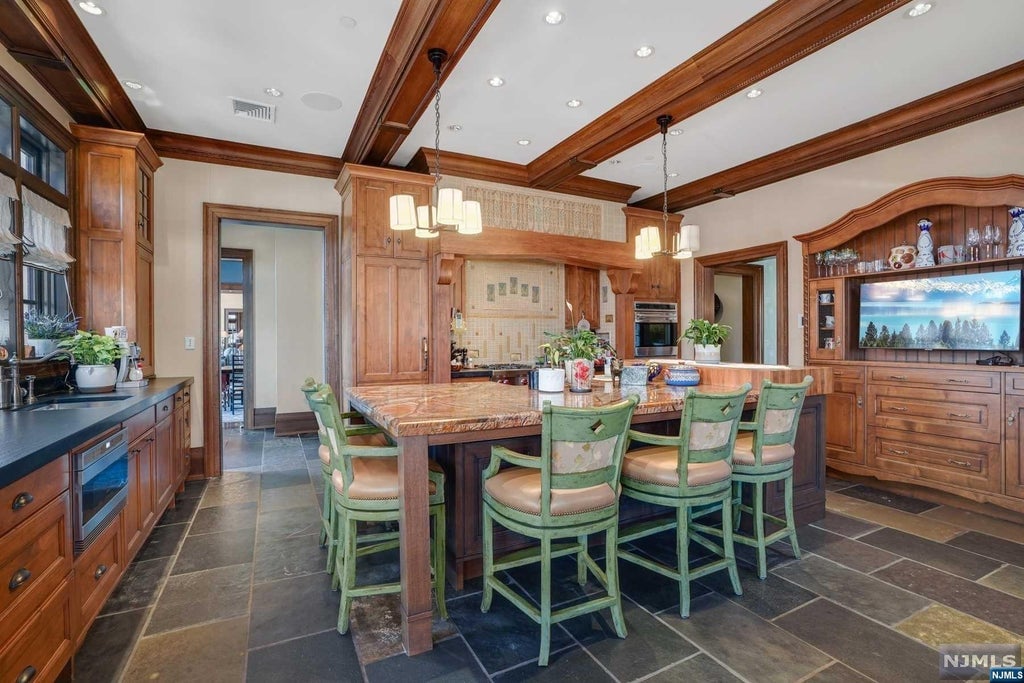
Kitchen features dark wood cabinetry, slate tile floors, and a center island with green-backed barstools. A mounted TV sits above a built-in hutch to the right, blending seamlessly with the cabinetry. Cooking area is framed by carved wood beams and dual wall ovens.
Bar Area
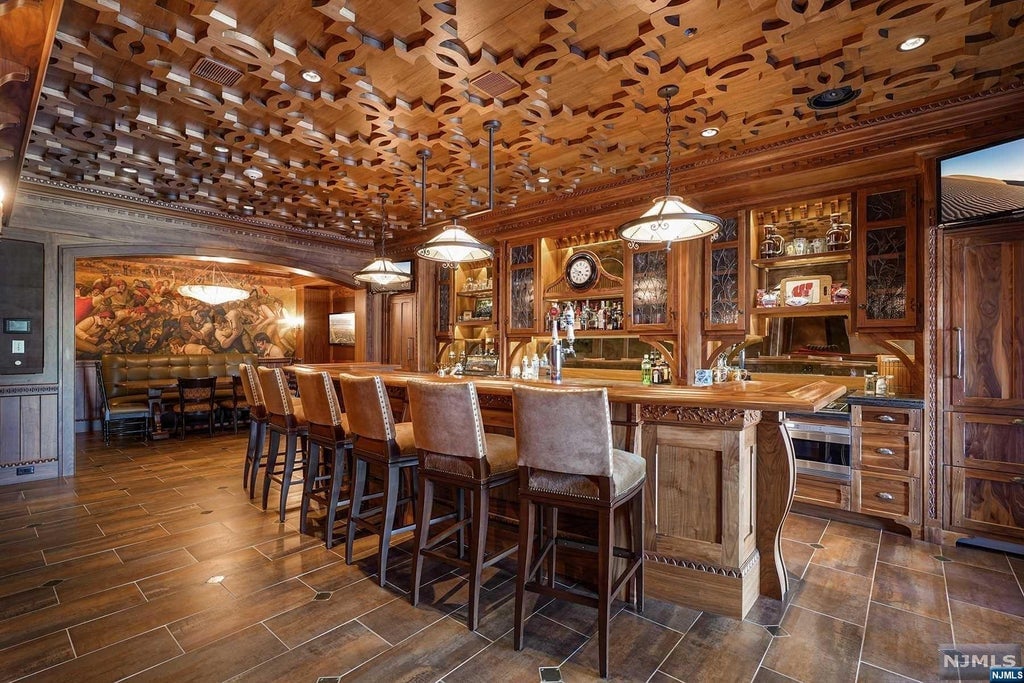
Basement bar is outfitted in heavy carved wood cabinetry, arched ceiling panels, and a long counter with six leather bar stools. Behind the bar, backlit shelves display bottles and mugs with intricate wood detailing. A booth with mural background extends the room into a lounge area.
Theater Room

Home theater includes tiered red lounge seating, a full-width projection screen, and recessed lighting across the ceiling and walls. Walls and ceiling are upholstered in soft paneling, enhancing sound insulation. Front row has wide armrests and integrated tables for snacks and drinks.
Listing agent: Charles Oppler of Prominent Properties Sotheby’S International Realty-Weehawken, info provided by Coldwell Banker Realty
1. Colts Neck, NJ – $28,000,000
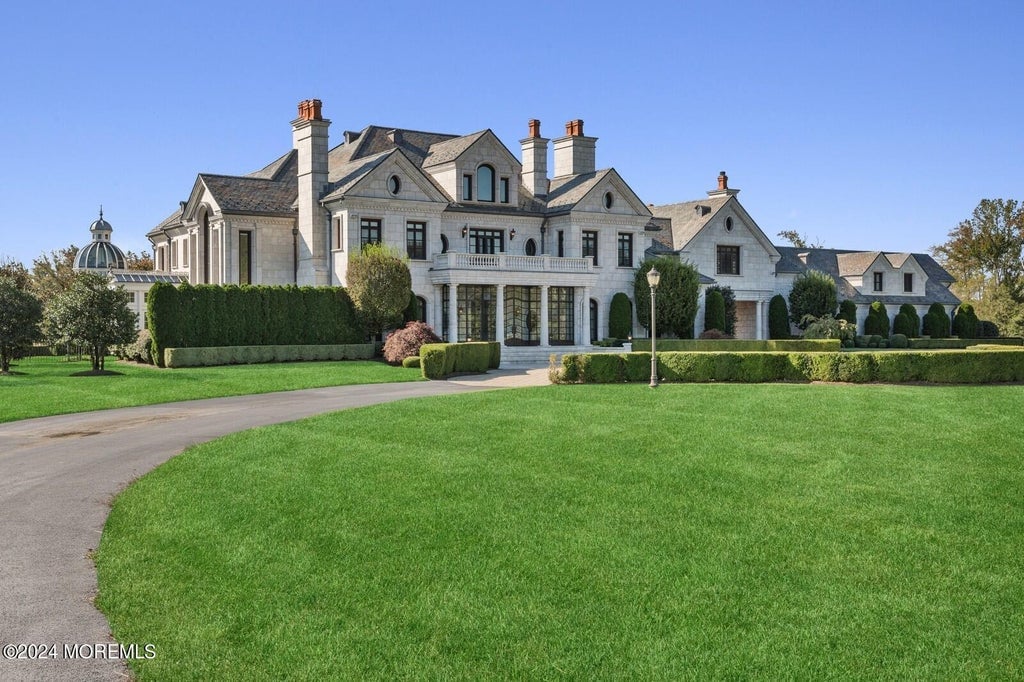
Located on 160 acres just an hour from Manhattan, this 25,000 square feet single-family estate was built in 2007 and features 7 bedrooms and 12 bathrooms. Priced at $28,000,000, the property includes formal gardens, stocked ponds, a six-car garage with staff apartment, a 3,500-bottle wine cellar, movie theater, fitness center, and a pool with pool house.
The equestrian facilities include a hand-built barn with 24 oversized stalls, foaling center, offices, additional barns, and extensive grounds with agricultural and development potential.
Where is Colts Neck?
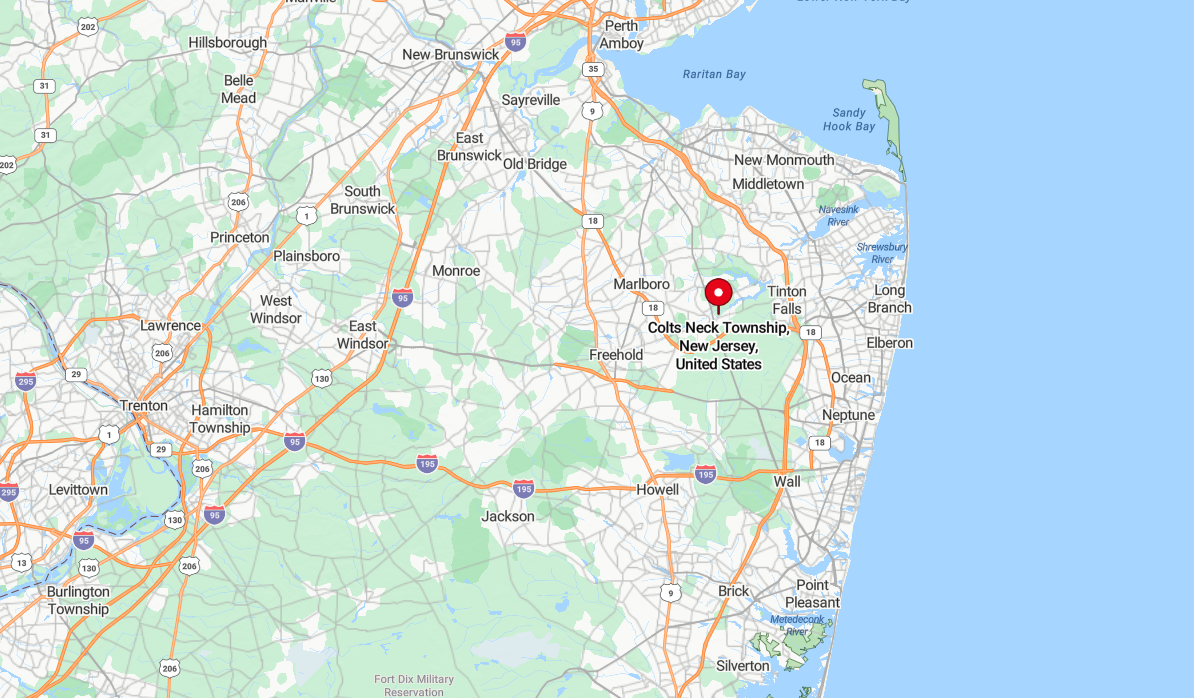
Colts Neck is a township in Monmouth County, New Jersey, located in the central part of the state. It is known for its large residential properties, horse farms, and rural zoning. The township does not have its own high school; students attend the Freehold Regional High School District. Colts Neck also includes portions of the Monmouth County Park System, such as Dorbrook Recreation Area.
Living Room
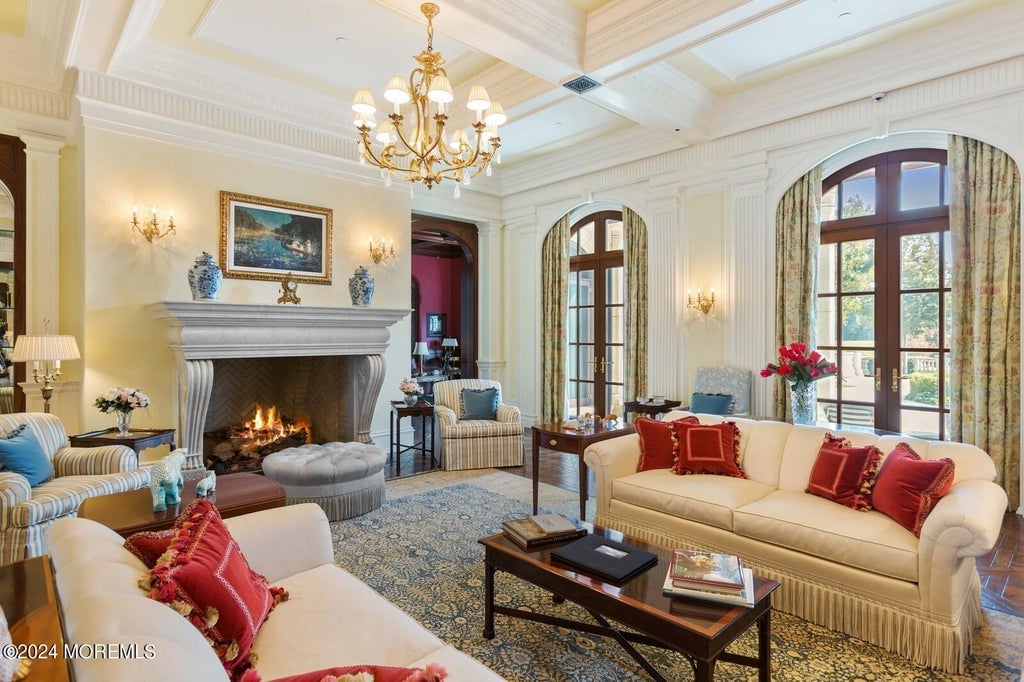
Massive arched windows and tall coffered ceilings set the tone in this formal living room. A stone fireplace anchors the center wall, flanked by twin armchairs and two opposing sofas. French doors lead out to the patio while classical drapery and chandeliers frame the space.
Dining Room
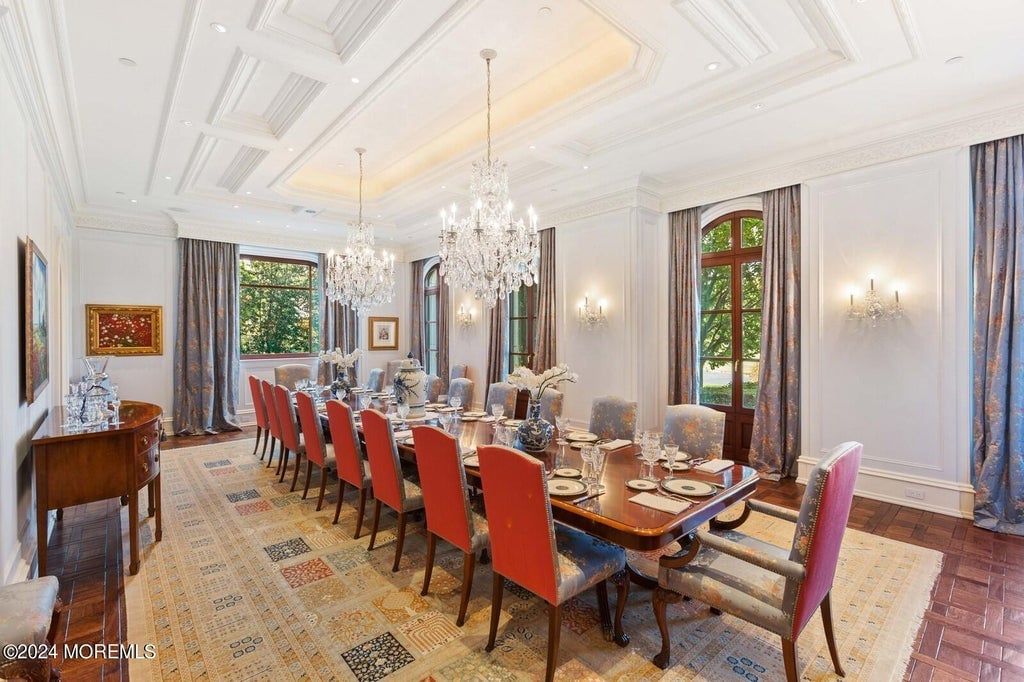
Oversized chandeliers hang over a long polished table in this formal dining room. Surrounded by mixed blue and red upholstered chairs, the room includes two large windows and elegant wall sconces. A soft cream and gold palette ties the curtains, ceiling moldings, and rug together.
Kitchen
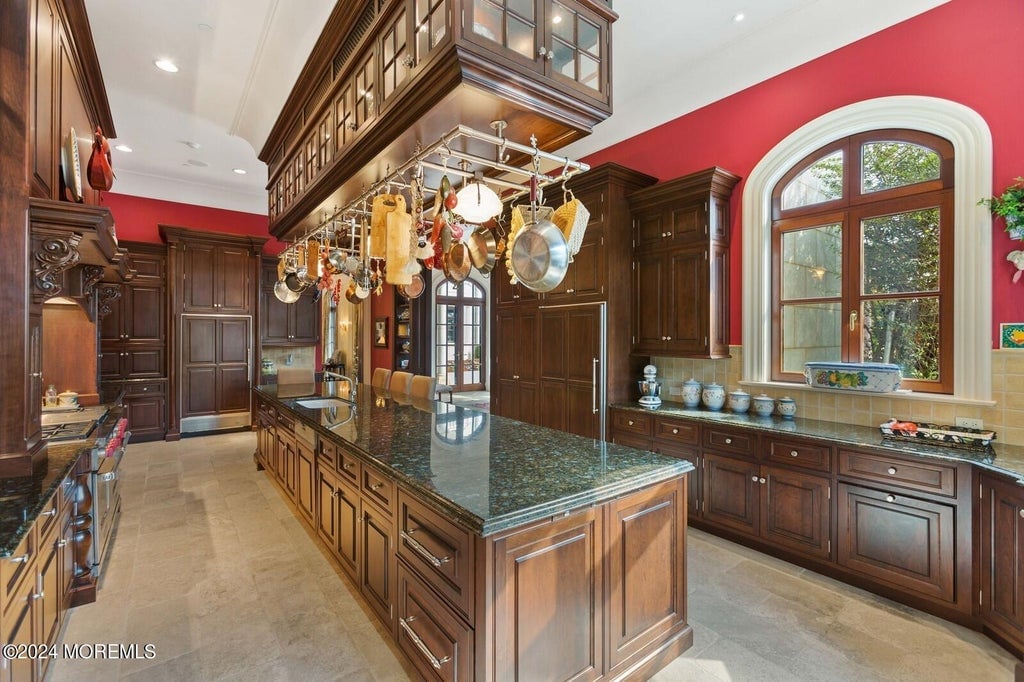
A deep red accent wall contrasts with the dark cabinetry in this expansive kitchen. Hanging above the island, a double-tiered pot rack organizes cookware beneath a suspended glass cabinet. Windows and archways provide light and symmetry to this central food prep space.
Bedroom
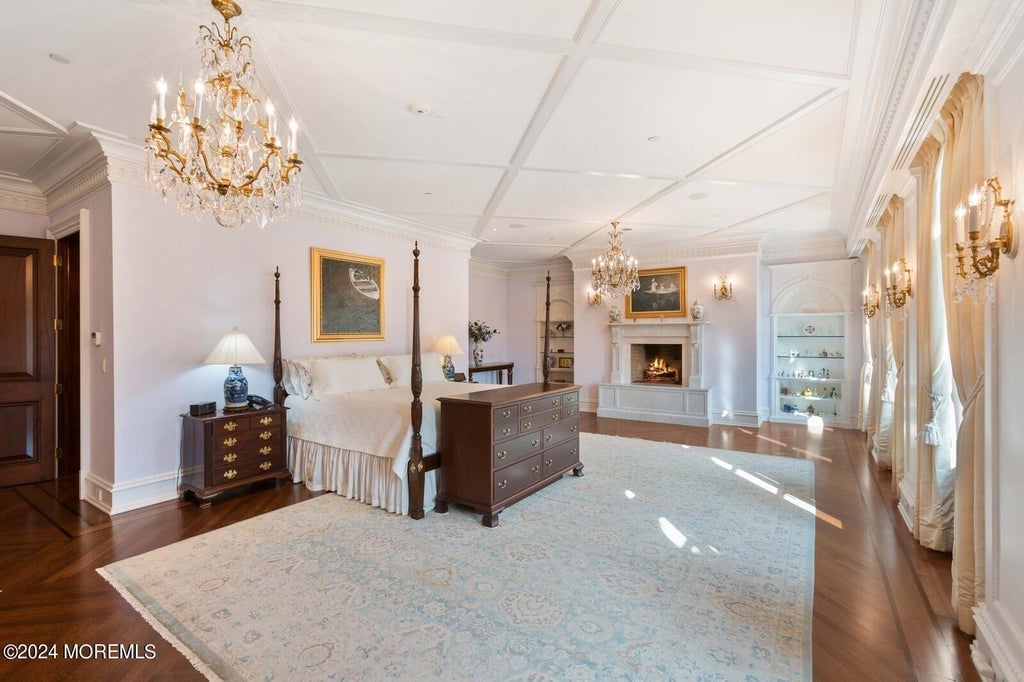
Light purple walls and warm wood floors meet in this grand bedroom with fireplace and chandelier. A four-poster bed anchors the room near a sitting area and built-in shelving. Floor-length curtains frame the tall windows and doors leading to the outdoors.
Bathroom
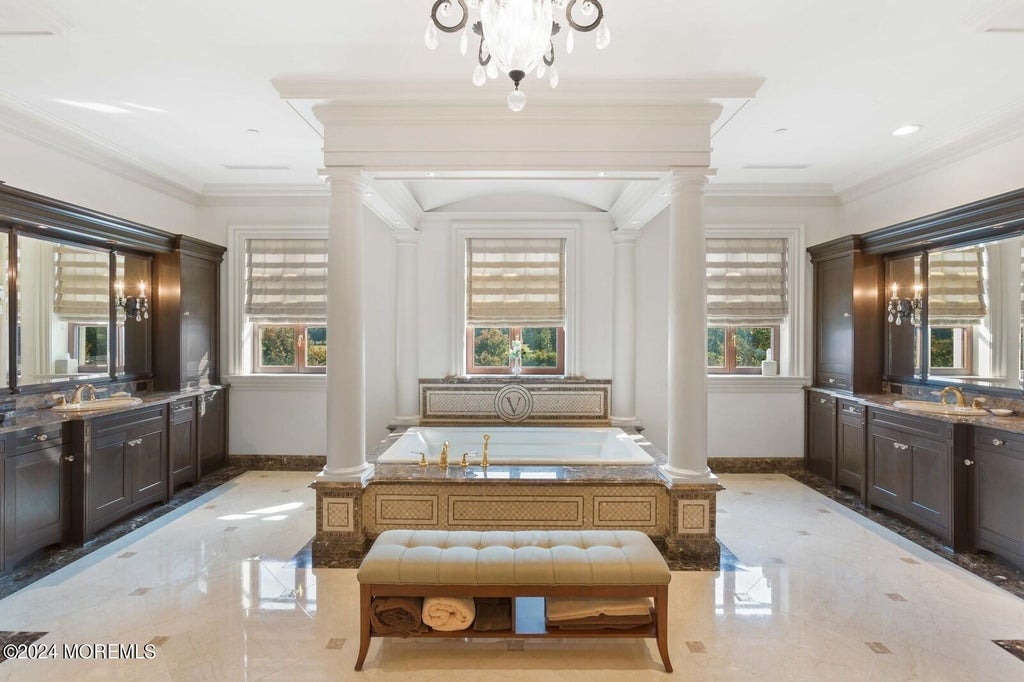
Columns and matching vanities frame a built-in soaking tub as the centerpiece of this large bathroom. Symmetrical windows above each side mirror the layout with matching roman shades. Marble floors and carved wood cabinetry reinforce the formal symmetry of the space.
Listing agents: Thomas Postilio, Walter Conlon of Compass New Jersey, LLC., info provided by Coldwell Banker Realty






