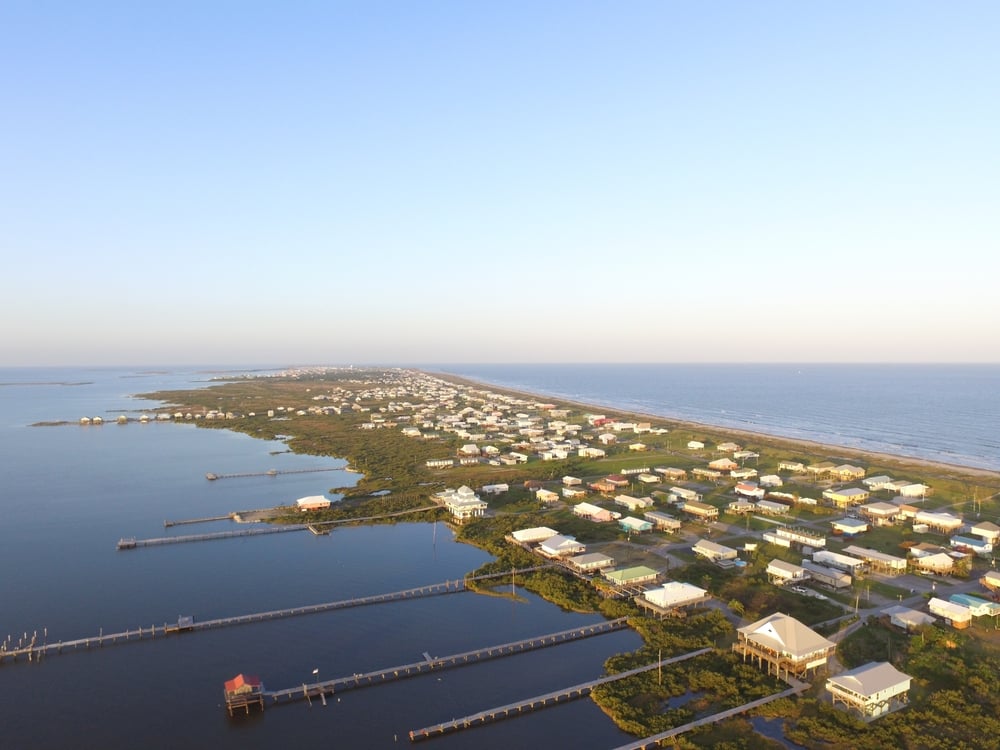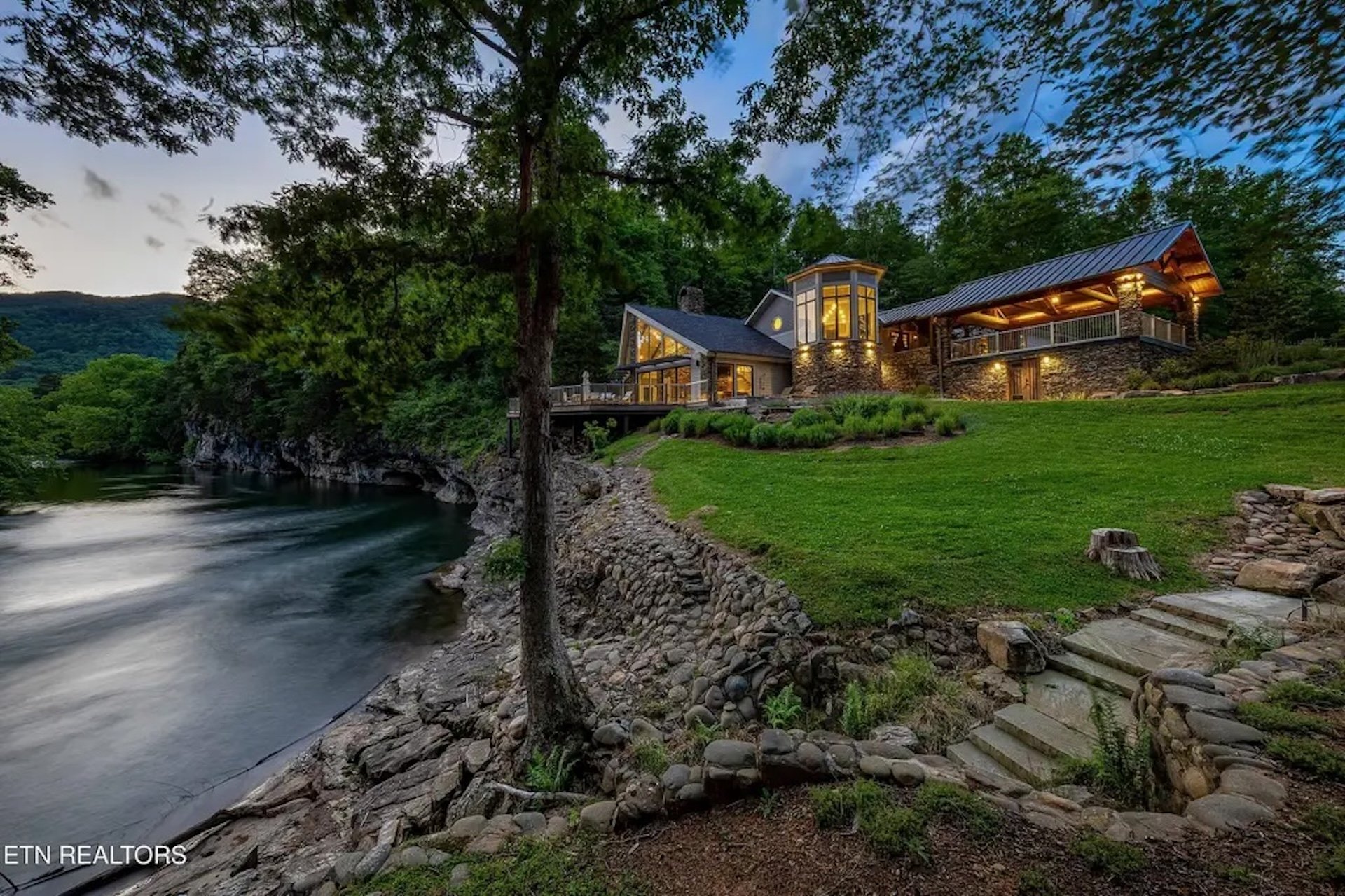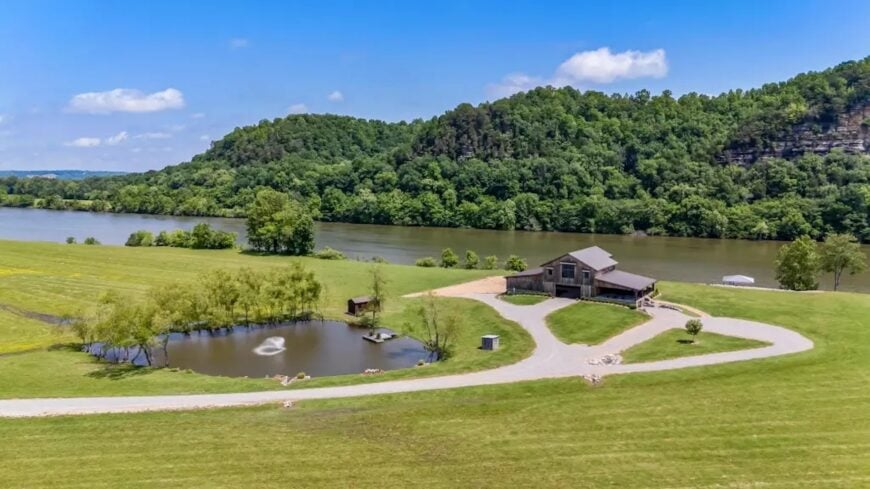
Would you like to save this?
These four secluded properties in Tennessee each offer privacy, land, and a range of residential features suited for rural living. Homes range from 2,990 to 8,351 square feet and include between 2 and 7 bedrooms. Lot sizes vary from just over 6 acres to nearly 105 acres, with settings that include forested mountainsides, riverfront access, and open hillsides.
Built between 2007 and 2024, the residences feature amenities such as guest suites, outdoor terraces, boat docks, and multi-bay garages. Locations include Jasper, Ashland City, Franklin, and Lewisburg, offering quiet surroundings with access to regional roads and city centers. Prices range from $2,690,000 to $3,895,000.
1. Mountain Lodge Estate
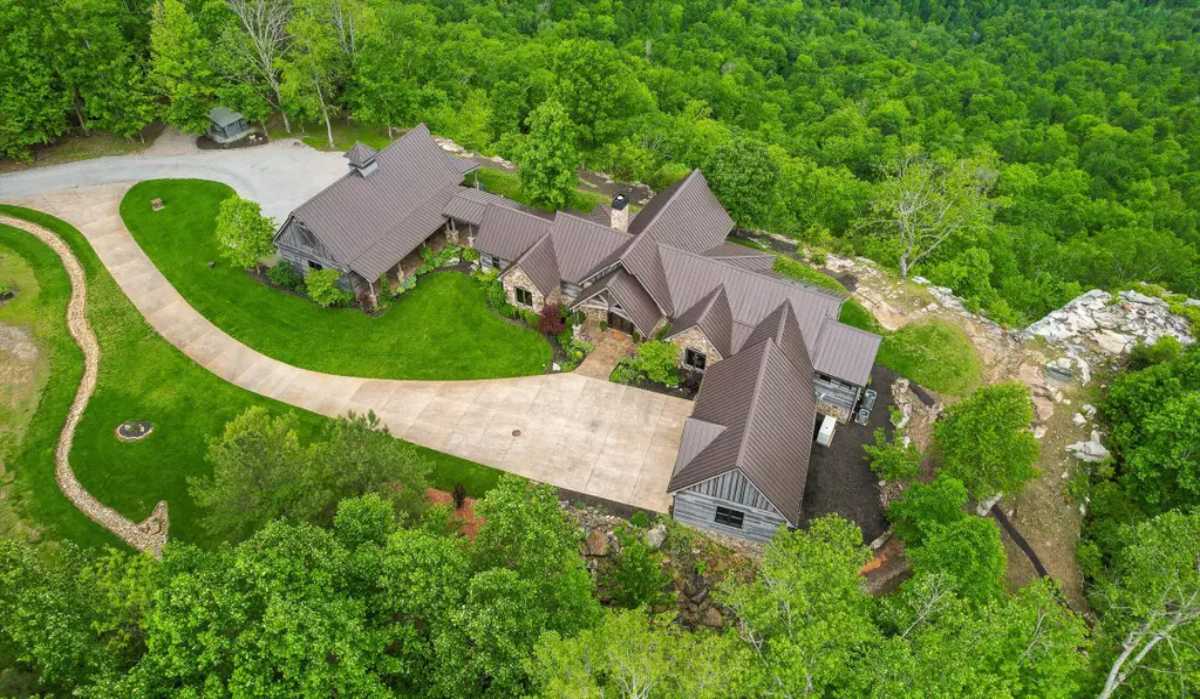
This 2,990 sq. ft. home, listed at $2,750,000, includes 3 bedrooms and 4 bathrooms on 11.39 acres within Jasper Highlands. Built in 2018, the single-story layout features cathedral ceilings, a central living room with fireplace, formal dining area, and a kitchen with quartz countertops, stainless appliances, and a walk-in pantry.
The primary suite has two walk-in closets and a bathroom with double vanities, while the secondary bedrooms share a Jack and Jill bath. Outside, the property includes a 1,250 sq. ft. concrete patio, two porches, and an outdoor shower. A 3-car garage with attic storage and a detached 4-bay garage barn with one climate-controlled bay and a full bath complete the setup.
Where is Jasper, TN?
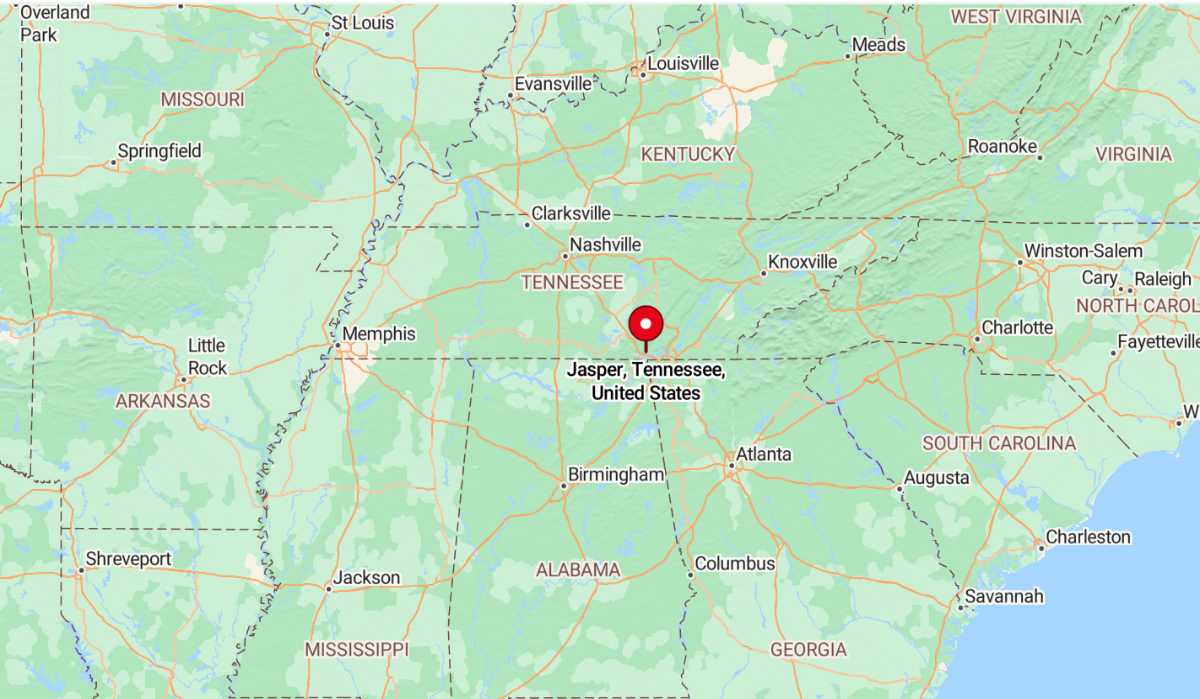
Jasper, Tennessee is a small town in Marion County, located near the base of the Cumberland Plateau in southeastern Tennessee. It lies approximately 25 miles west of Chattanooga, 135 miles southeast of Nashville, and 145 miles northeast of Birmingham, Alabama. Situated near U.S. Highway 72 and Interstate 24, Jasper offers easy access to both scenic mountain areas and major cities. Its location provides a quiet, rural setting with convenient connections to outdoor recreation and regional travel routes.
Living Room
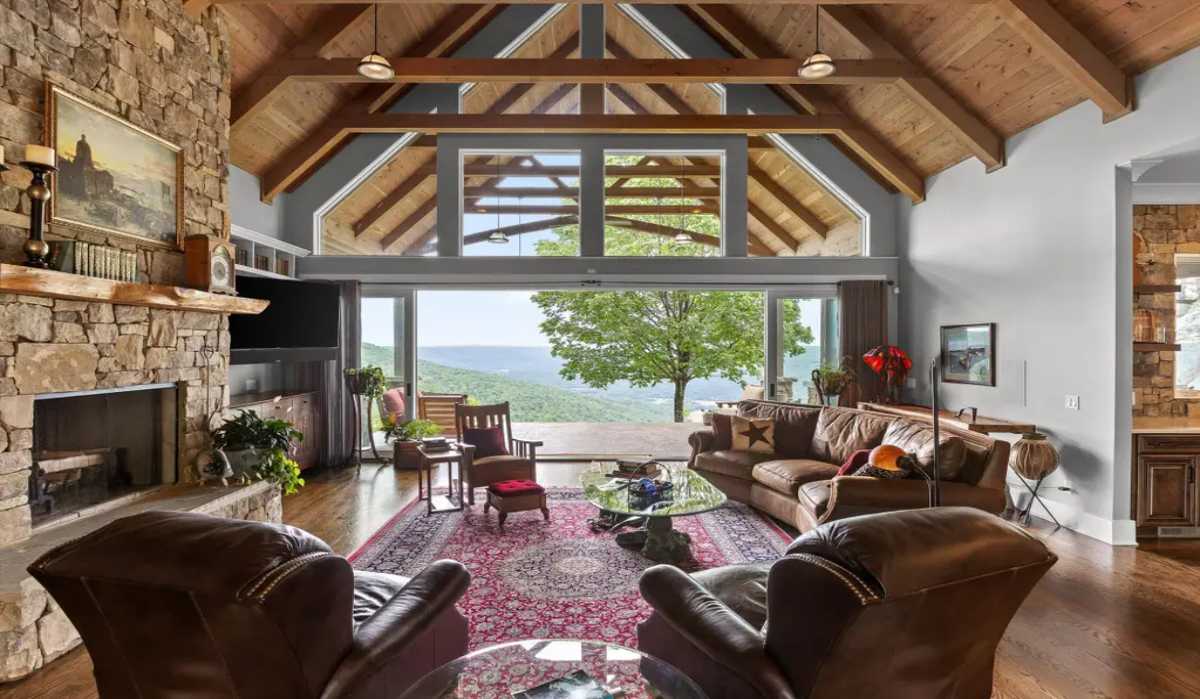
Massive stone fireplace anchors a living room with a soaring vaulted ceiling and exposed wood beams. Wall-to-wall sliding glass doors open to the patio and mountain scenery beyond. Leather seating and a red Persian rug define the central gathering area under ample natural light. Wood floors and tongue-and-groove ceiling panels create a cohesive rustic interior.
Dining Room
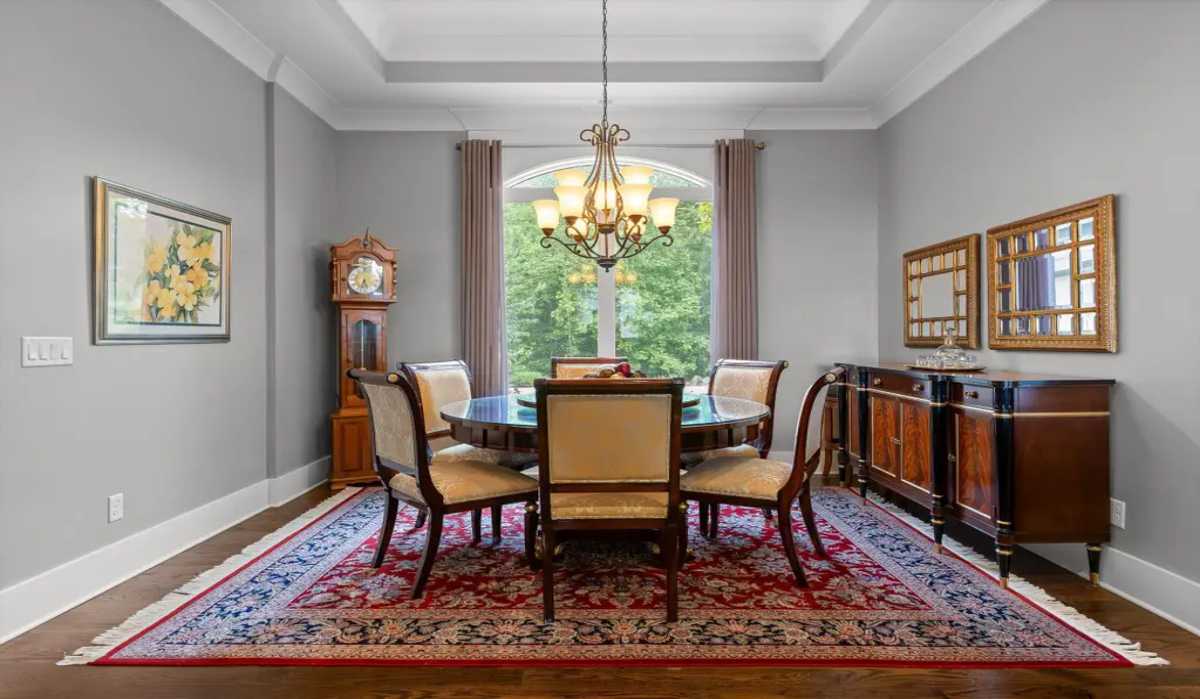
Circular dining table sits atop a red patterned rug beneath a multi-arm chandelier. Tray ceiling and neutral wall tones frame the space while natural light filters through an arched window. Classic furnishings include a grandfather clock and sideboard, contributing to the home’s traditional aesthetic. Hardwood floors connect the dining room with adjacent spaces.
Kitchen
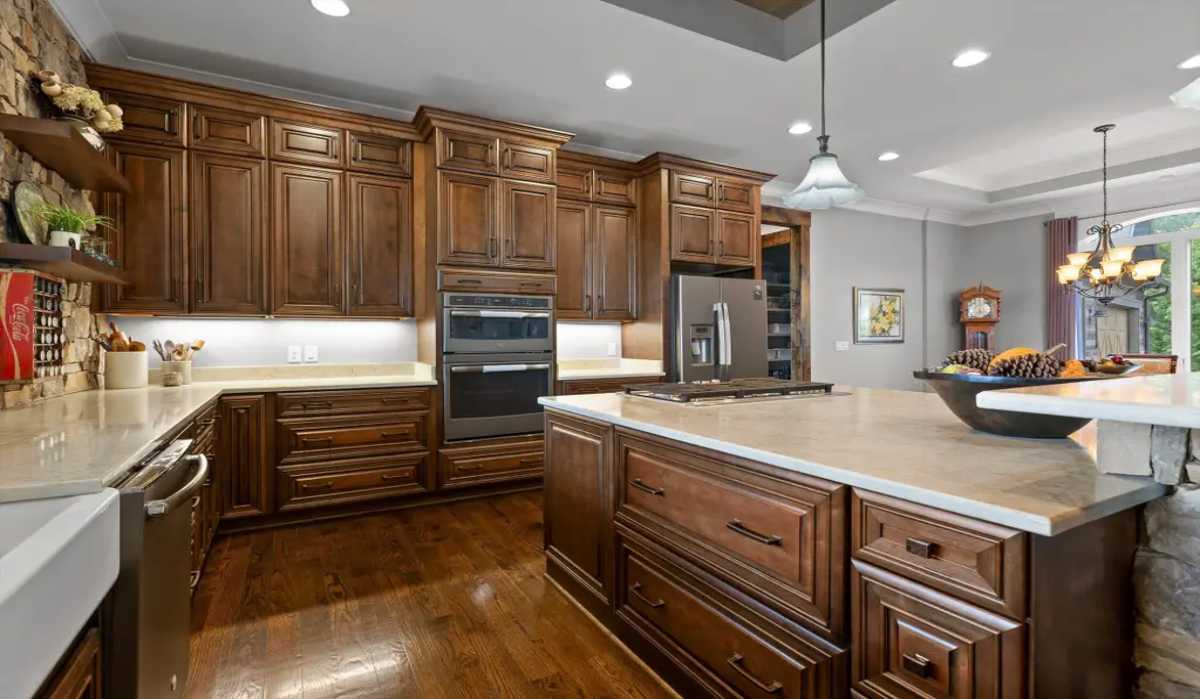
Dark-stained cabinetry wraps around a spacious kitchen featuring dual wall ovens and a built-in refrigerator. Under-cabinet lighting highlights stone countertops and a central island with integrated cooktop. Stone accents carry over from the adjoining living areas, maintaining continuity. Pendant lighting and a breakfast bar add functionality to the elegant layout.
Bedroom

Would you like to save this?
Tall ceilings and soft blue walls bring airiness to a bedroom framed by large corner windows. A carved wood bed sits on a checkered cowhide rug, facing a deep chaise lounge and garden views. Natural light fills the space while wood floors and plants enhance warmth. An open doorway leads into a private bath suite.
Bathroom
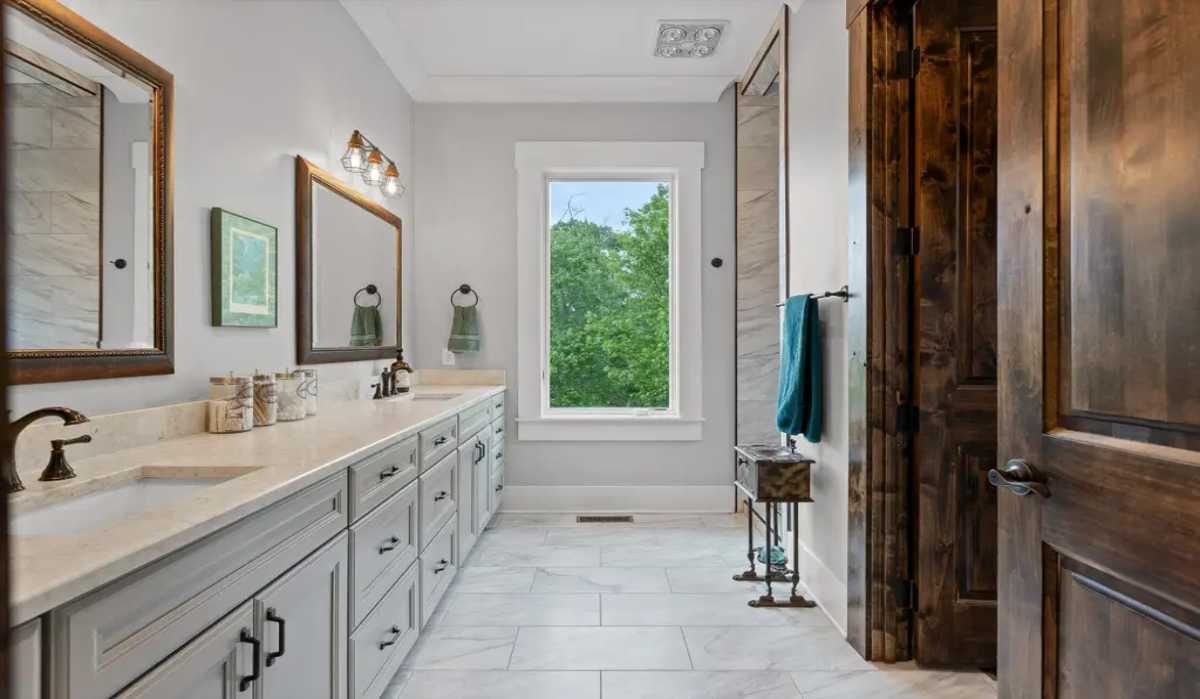
Extended vanity includes double sinks, brushed bronze fixtures, and wide framed mirrors. Light gray cabinetry contrasts with marble-look floor tiles. Large window at the end of the bathroom offers serene views of surrounding treetops. Walk-in shower with tile surround and private water closet complete the luxurious layout.
Covered Terrace
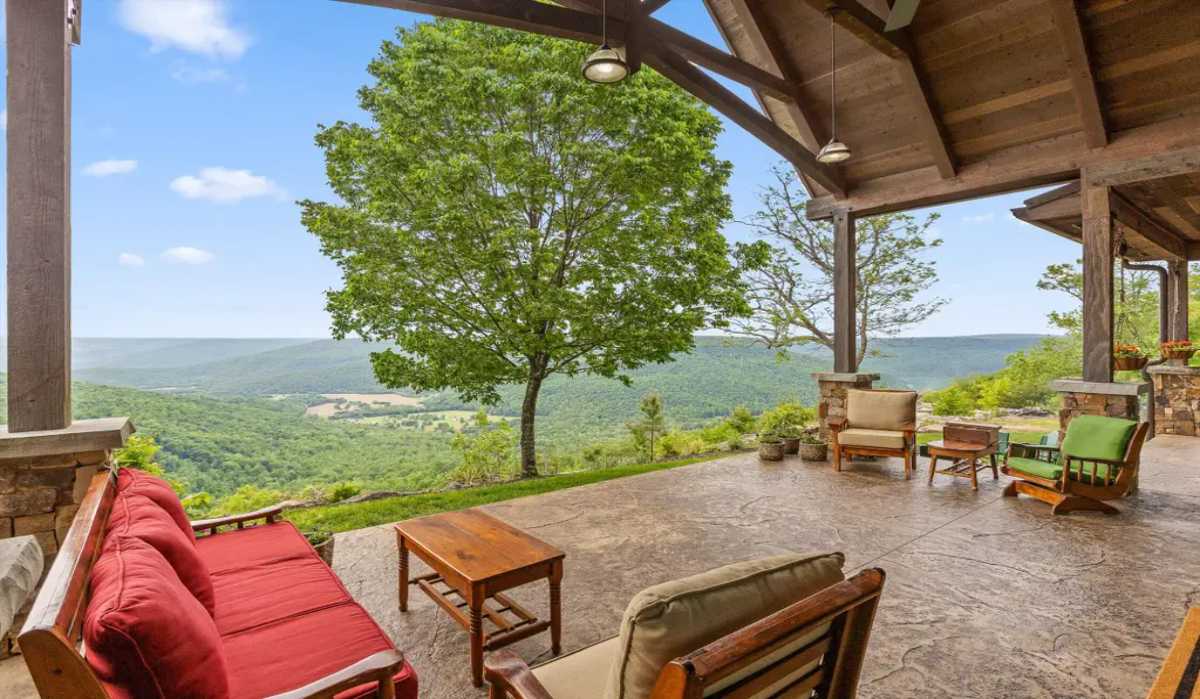
Expansive stamped concrete terrace captures uninterrupted views across layered mountain ridges and green valleys. Heavy timber beams frame the covered patio, complete with ceiling fans and recessed lighting. Multiple sitting areas include cushioned wood-framed lounge chairs and benches. Potted plants and stone columns enhance the rustic lodge-style architecture.
Listing agents: Grace Edrington, George Edrington of Berkshire Hathaway HomeServices J Douglas Properties, , info provided by Coldwell Banker Realty
2. Riverfront Home on 7 Acres
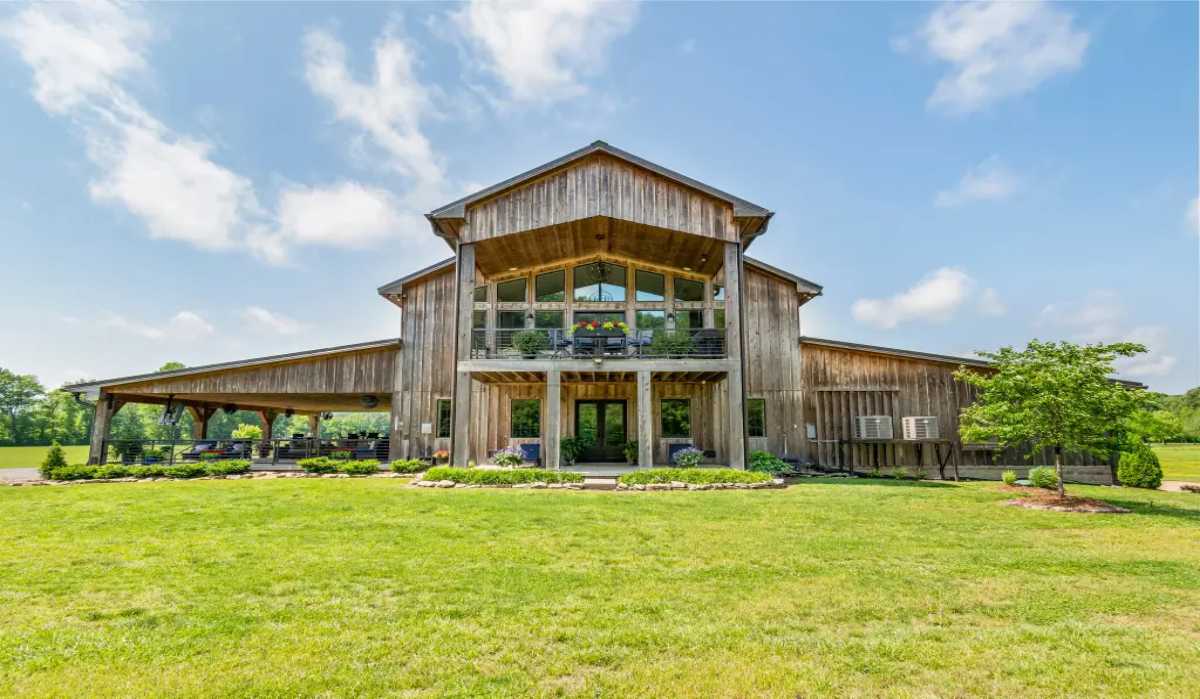
The property is priced at $3,000,000 and includes a 3,600 sq. ft. home with 2 bedrooms and 3 bathrooms, built in 2020. It is located on over 7 acres and includes more than 700 feet of frontage along the Cumberland River. A two-slip boat dock sits close to the house. The structure includes an elevated balcony off the kitchen and living room, along with a large covered porch. Outdoor areas face the river and the bluff on the opposite bank.
Where is Ashland City, TN?
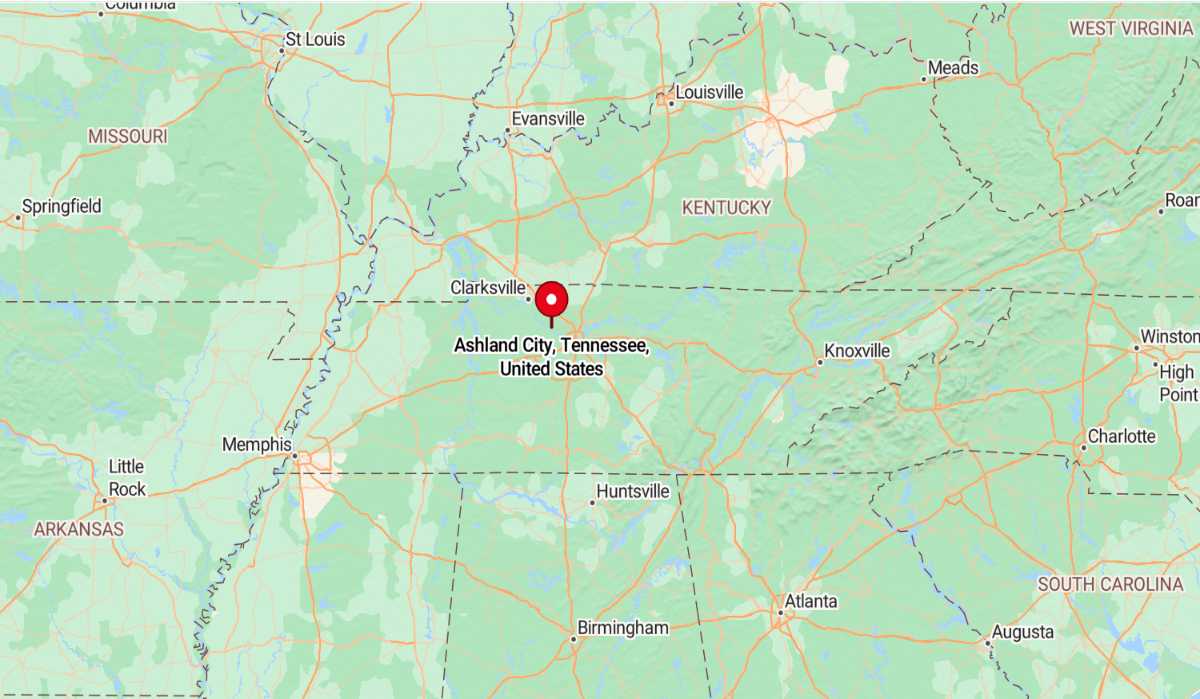
Ashland City, Tennessee is located in Cheatham County, nestled along the Cumberland River in north-central Tennessee. It lies about 25 miles northwest of downtown Nashville, 40 miles southeast of Clarksville, and roughly 190 miles west of Knoxville. The town is positioned near major routes like State Highway 12 and offers easy access to outdoor recreation, including river activities and nearby parks. Its location provides a quiet, small-town setting within a short drive of the Nashville metropolitan area.
Living Room
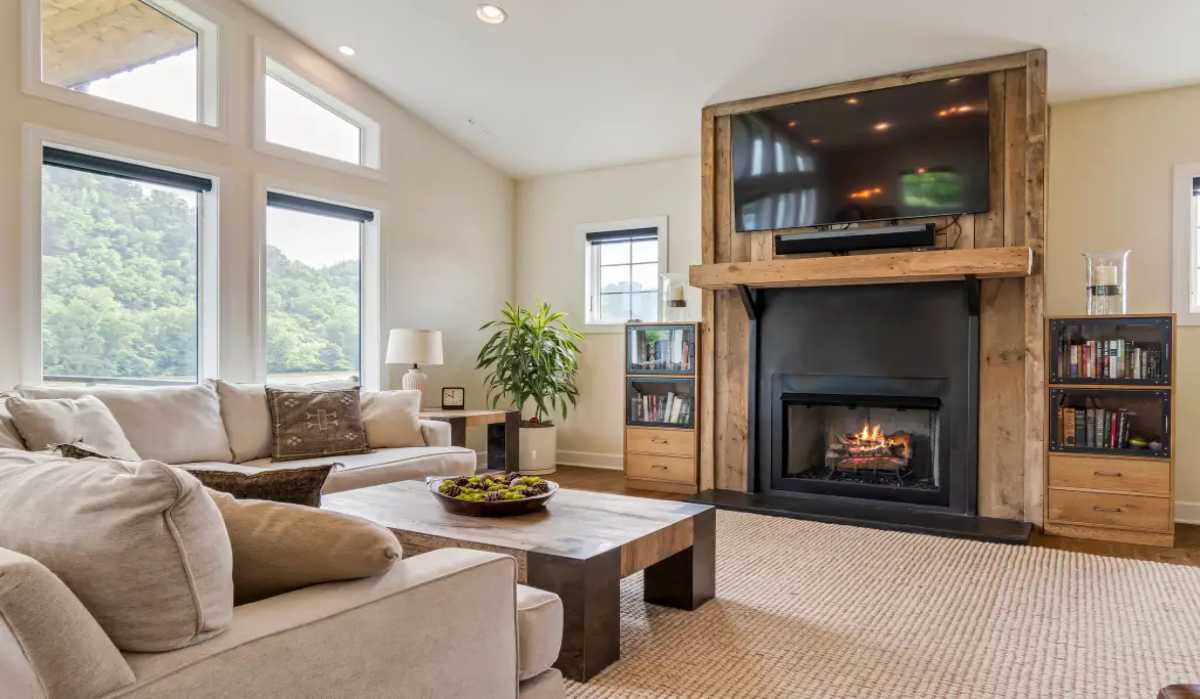
Tall transom and picture windows frame views of the surrounding greenery while filling the room with daylight. Neutral sofas surround a rectangular wooden coffee table set atop a textured area rug. Fireplace features a black surround with natural wood trim and a mounted TV above the mantle. Built-in shelving and drawers flank the hearth on either side.
Dining Area
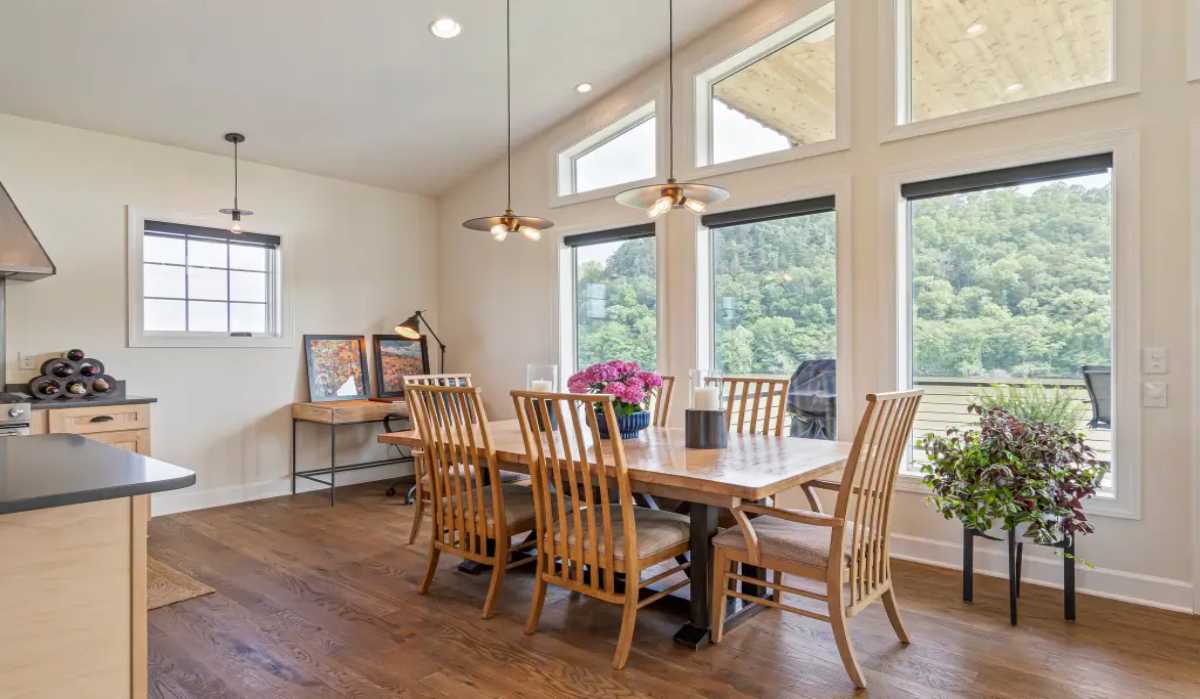
Wooden dining table seats eight beneath a pair of pendant lights suspended from a vaulted ceiling. Triple picture windows offer unobstructed views of the wooded hillside beyond the deck. A corner desk and wall art add personal character to the open-concept space. Hardwood floors continue throughout, enhancing warmth and continuity.
Kitchen
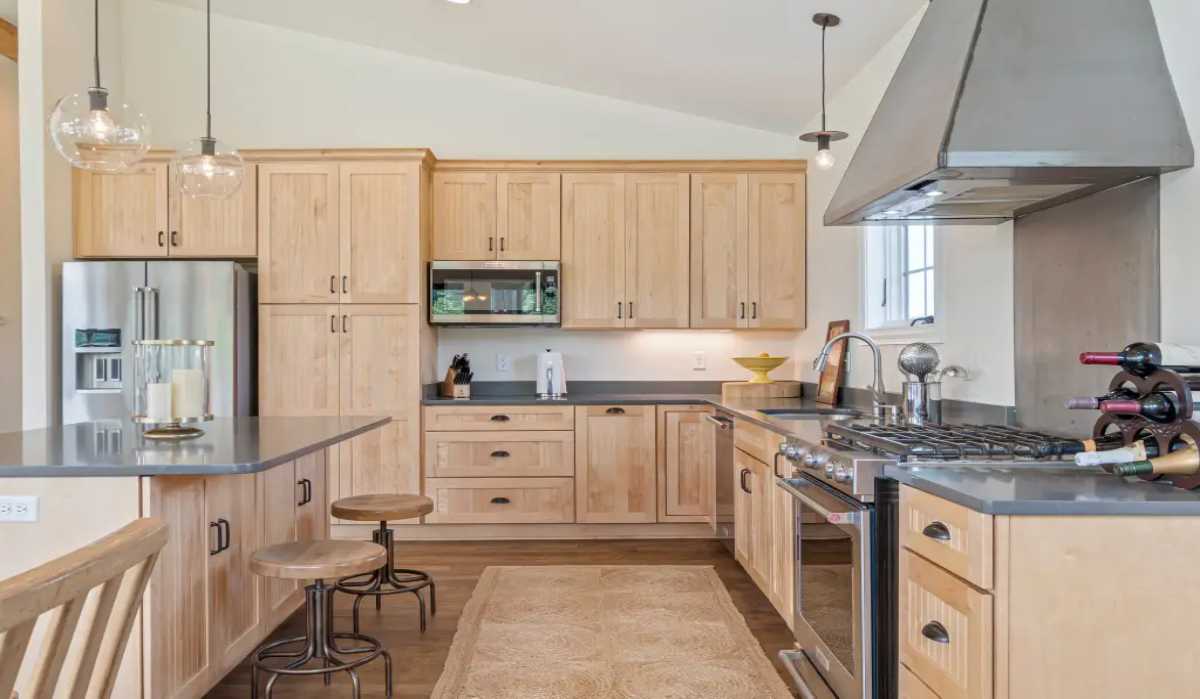
Kitchen features flat-panel cabinets in a light wood tone, paired with dark countertops and stainless appliances. Large vent hood over gas range anchors one wall, with a built-in microwave and ample drawer storage nearby. Pendant lights hang above the peninsula with integrated seating. Space includes under-cabinet lighting and a full-height refrigerator setup.
Bedroom
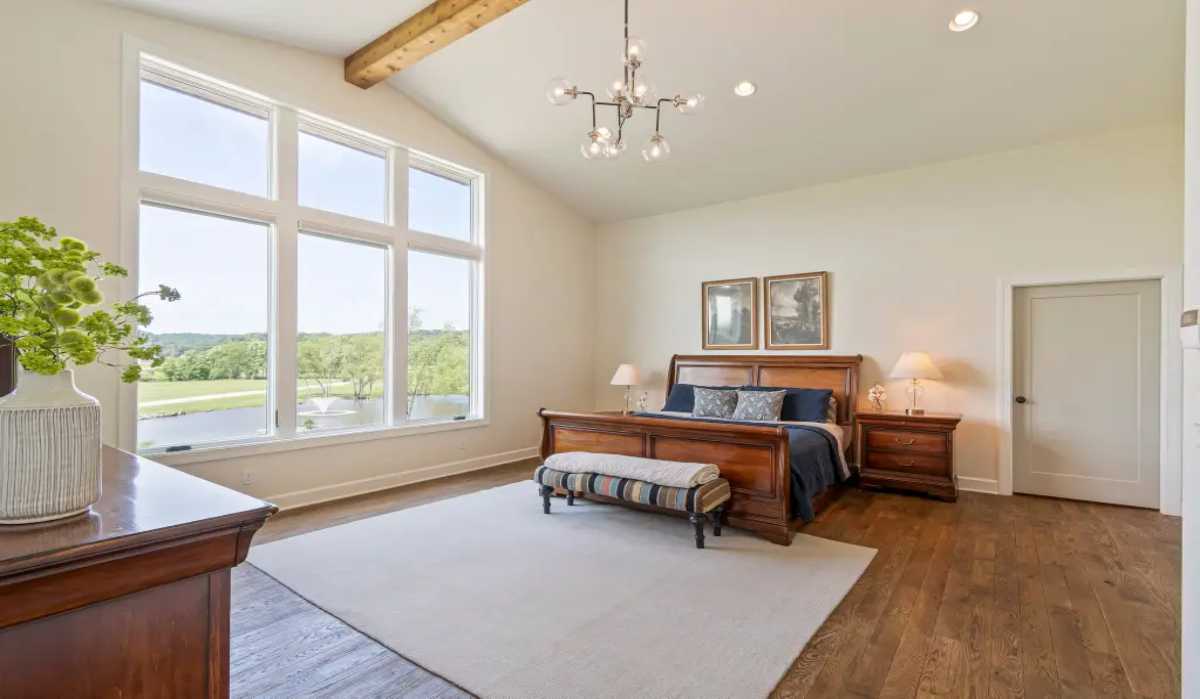
Vaulted ceiling with exposed wood beam highlights the room’s spacious proportions. A wall of oversized windows offers broad views of the landscape and maximizes light. Traditional furnishings include a wood-framed bed, nightstands, and an upholstered bench. Soft wall colors and a large area rug add balance to the hardwood flooring.
Bathroom
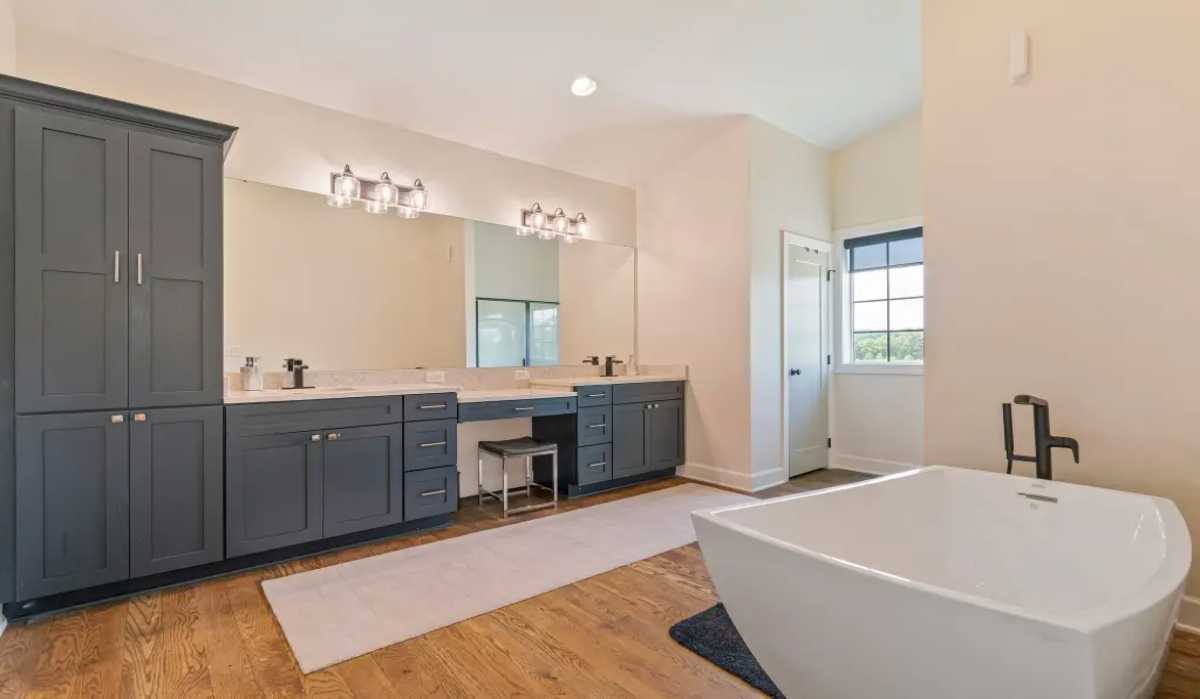
Freestanding soaking tub sits adjacent to a double vanity with dark cabinetry and light stone countertops. Central makeup station divides the two sinks beneath a wide mirror with overhead lighting. Hardwood flooring runs underfoot while a tall storage cabinet provides extra space. Bathroom includes recessed lighting and a nearby window for ventilation.
Covered Boat Dock
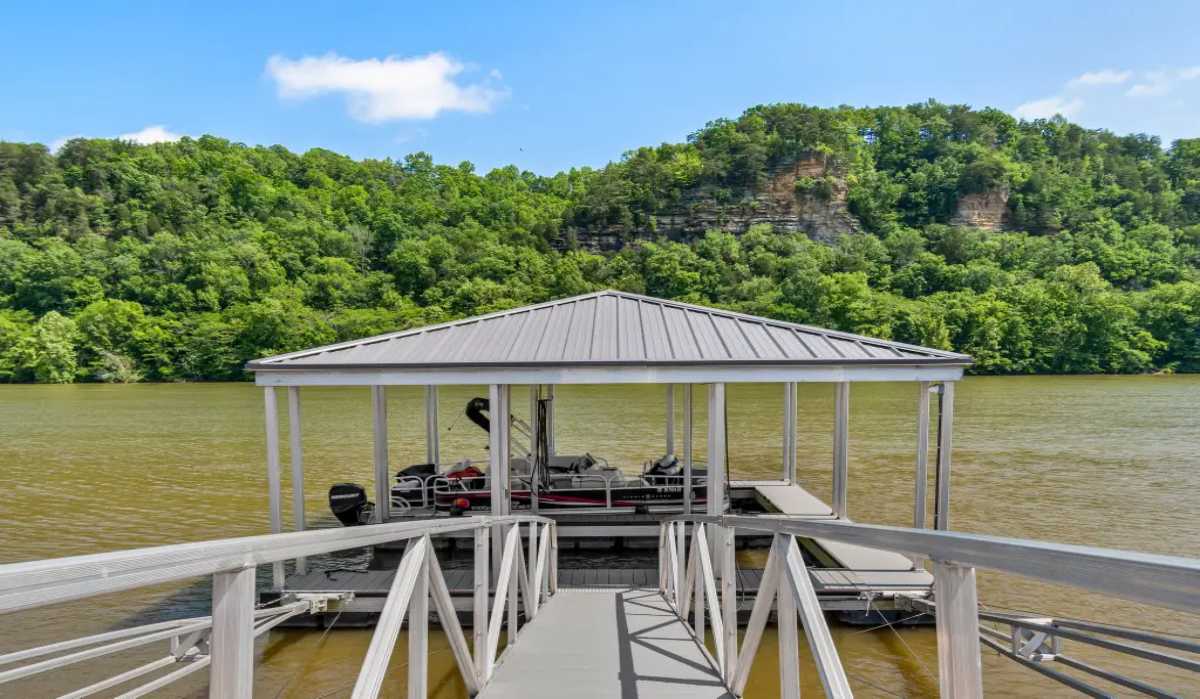
Private boat dock features a covered structure with two boat slips on a calm, wooded riverfront. Metal gangway leads from the shore to the floating platform, which includes metal railing and a pitched roof. Natural rock formations and dense forest line the opposite bank. Setting offers direct access to water activities in a secluded environment.
Listing agent: Dan Mcewen of Mcewen Group, info provided by Coldwell Banker Realty
3. Brick House Set in Quiet Forest
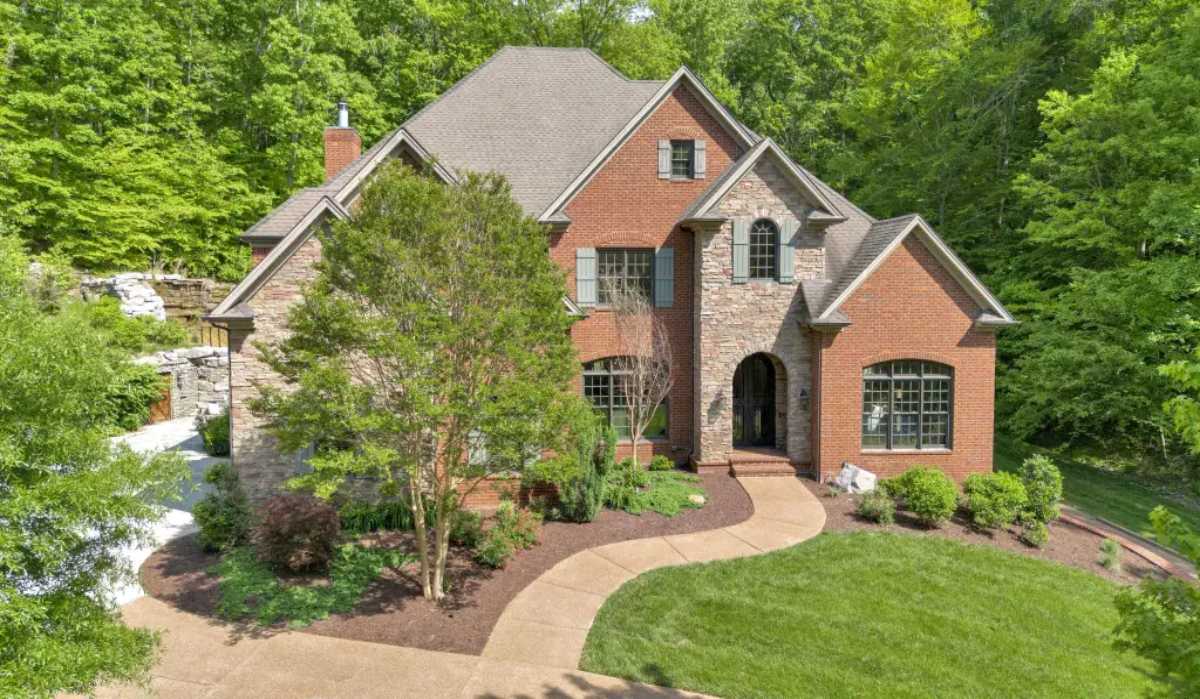
Listed at $3,895,000, this 8,351 sq. ft. residence includes 7 bedrooms and 6 bathrooms and was built in 2007. The home sits on 6.37 acres and features a two-story primary suite with separate offices and a screened-in private deck. An attached in-law suite includes its own garage and a no-step entrance.
The backyard faces a 20-foot waterfall surrounded by wooded terrain. The property is located within the Franklin High School zone.
Where is Franklin, TN?
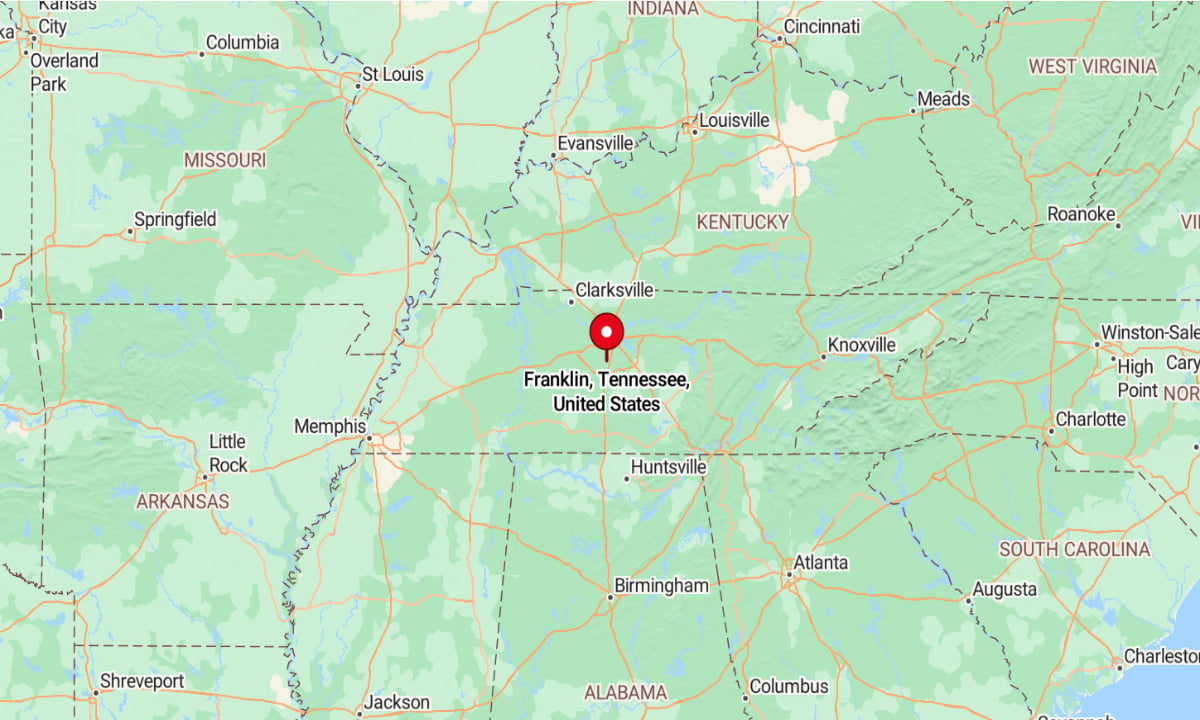
Franklin, Tennessee is located in Williamson County, just south of the Nashville metropolitan area in Middle Tennessee. The city sits about 20 miles south of downtown Nashville, 140 miles west of Knoxville, and 200 miles north of Birmingham, Alabama. Positioned near Interstate 65, Franklin offers convenient access to major highways while maintaining a historic downtown and scenic surroundings. Its location makes it a popular residential and business community with easy connections to regional cities and attractions.
Living Room
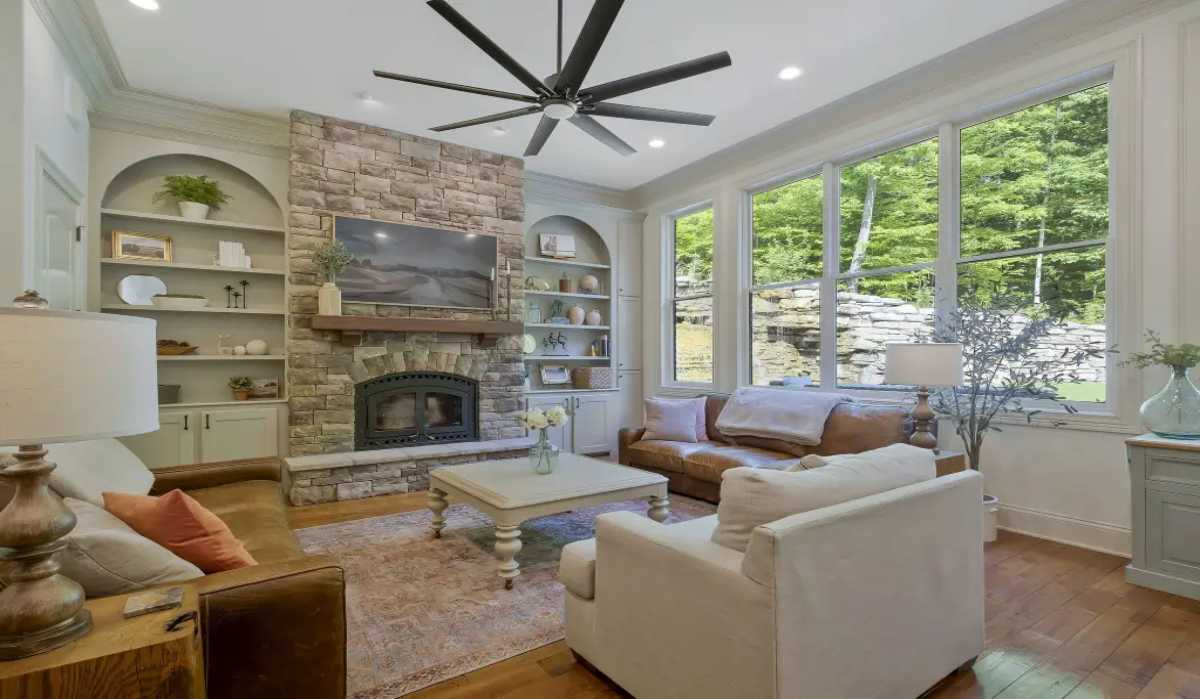
Would you like to save this?
Full-height windows line the living room wall, framing views of the wooded landscape. A central stone fireplace anchors the room with built-in shelving on either side. Neutral-toned furniture includes a mix of leather and fabric seating arranged around a light coffee table. A modern ceiling fan with long black blades hangs from the recessed ceiling.
Dining Room
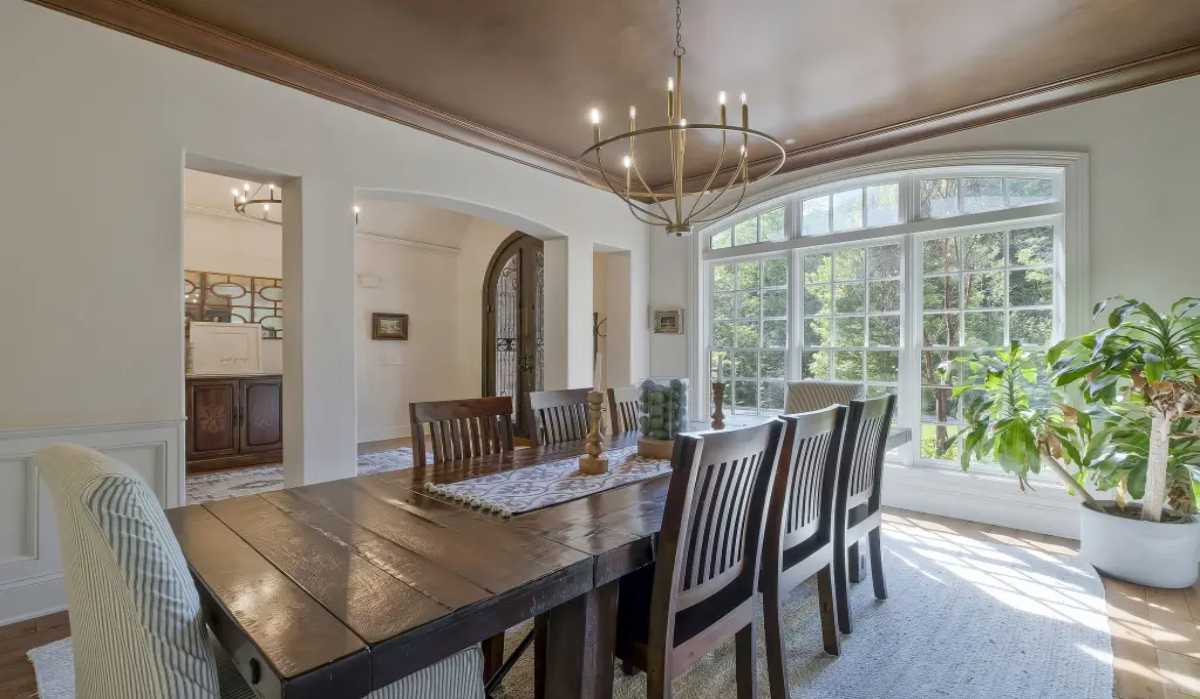
Arched window spans nearly the full wall, drawing natural light into the dining room. Wood table seats ten beneath a modern chandelier and faces out to the wooded yard. Bronze-toned ceiling adds depth and contrast to the soft wall palette. Classic wainscoting and crown molding finish the elegant setting.
Kitchen
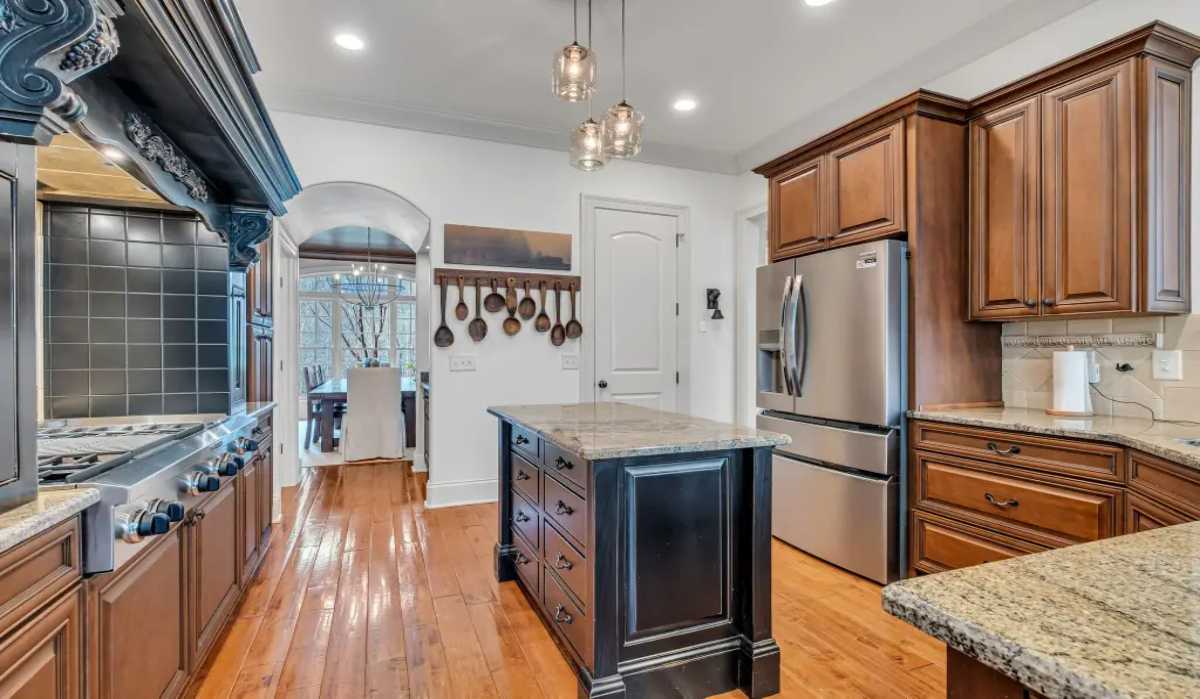
Rich wood cabinetry contrasts with lighter granite counters in a kitchen built for entertaining. Central island features black cabinetry and pendant lighting above. Double-range cooktop sits beneath a decorative wood hood framed by ornate corbels. Stainless steel appliances and hardwood flooring complete the upscale, classic layout.
Vaulted Primary Suite
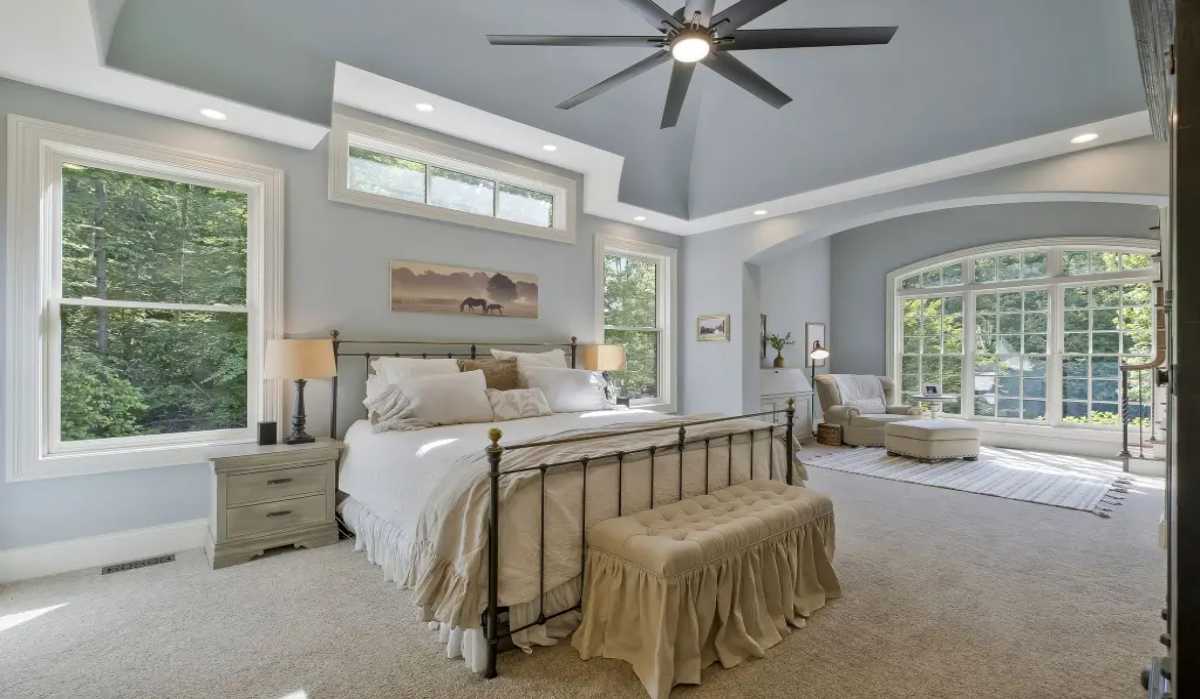
Vaulted ceiling with recessed lighting elevates the primary bedroom’s spacious feel. Multiple windows, including an arched window above a sitting nook, bring in natural light. Neutral wall tones and carpeting create a serene backdrop. A ceiling fan with modern design complements the airy layout.
Home Office
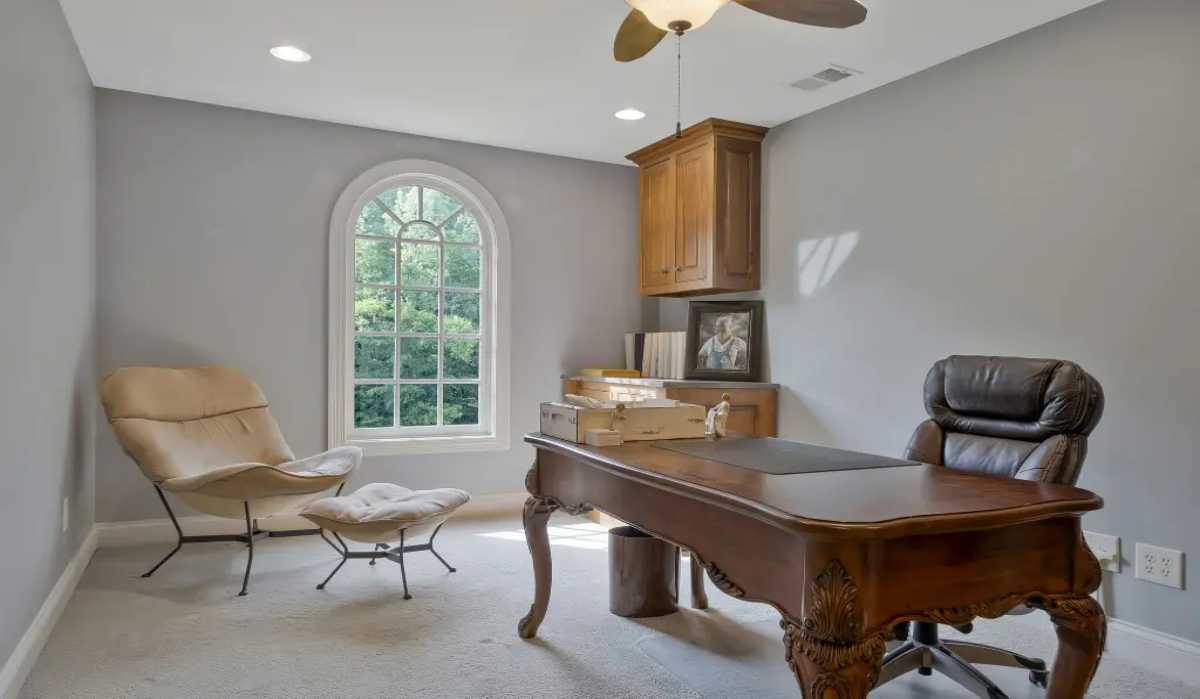
Arched window brings light into the dedicated office space with a view of the surrounding greenery. Room features a traditional carved wood desk and built-in cabinetry. Soft carpet underfoot and neutral walls maintain a calm, focused atmosphere. A modern leather armchair and side chair offer flexible seating options.
Backyard
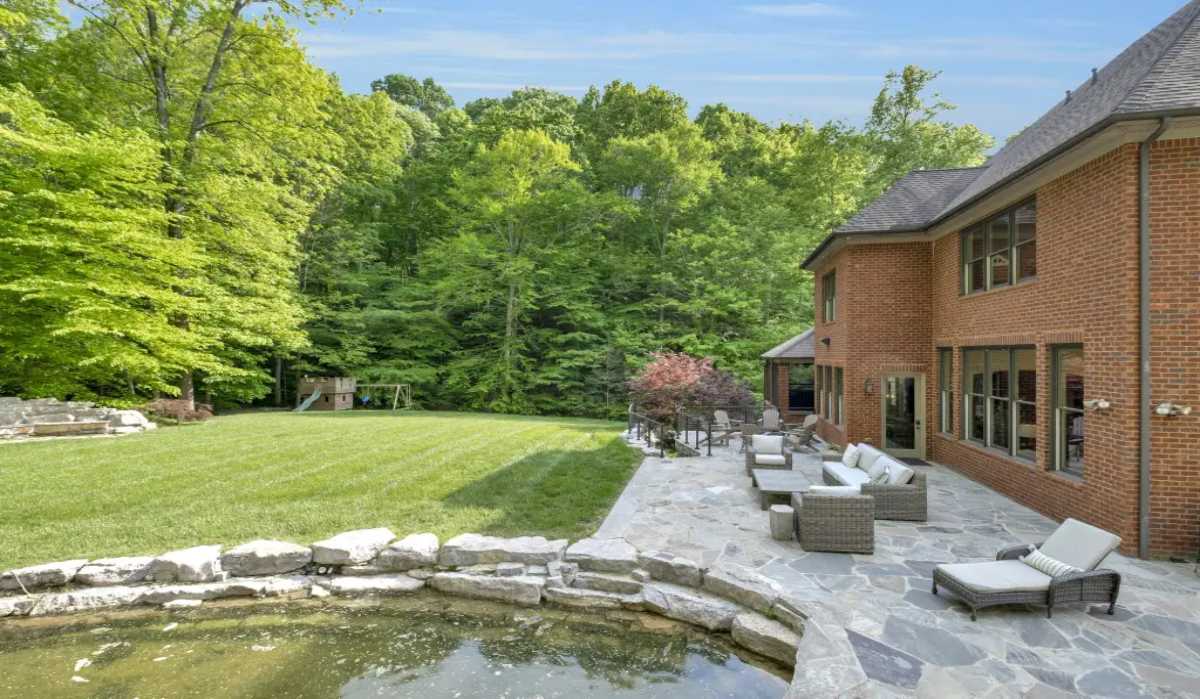
Expansive stone patio features cushioned lounge seating and borders a manicured lawn edged by dense forest. A shallow stone-lined pond curves along the patio’s edge, offering a tranquil focal point. Outdoor dining space and built-in grill area sit under mature tree cover for shaded enjoyment. In the distance, a children’s play structure adds functionality to the private yard.
Listing agent: Kari Stolworthy of Sterling Realty, info provided by Coldwell Banker Realty
4. Mountain Ridge Log Home
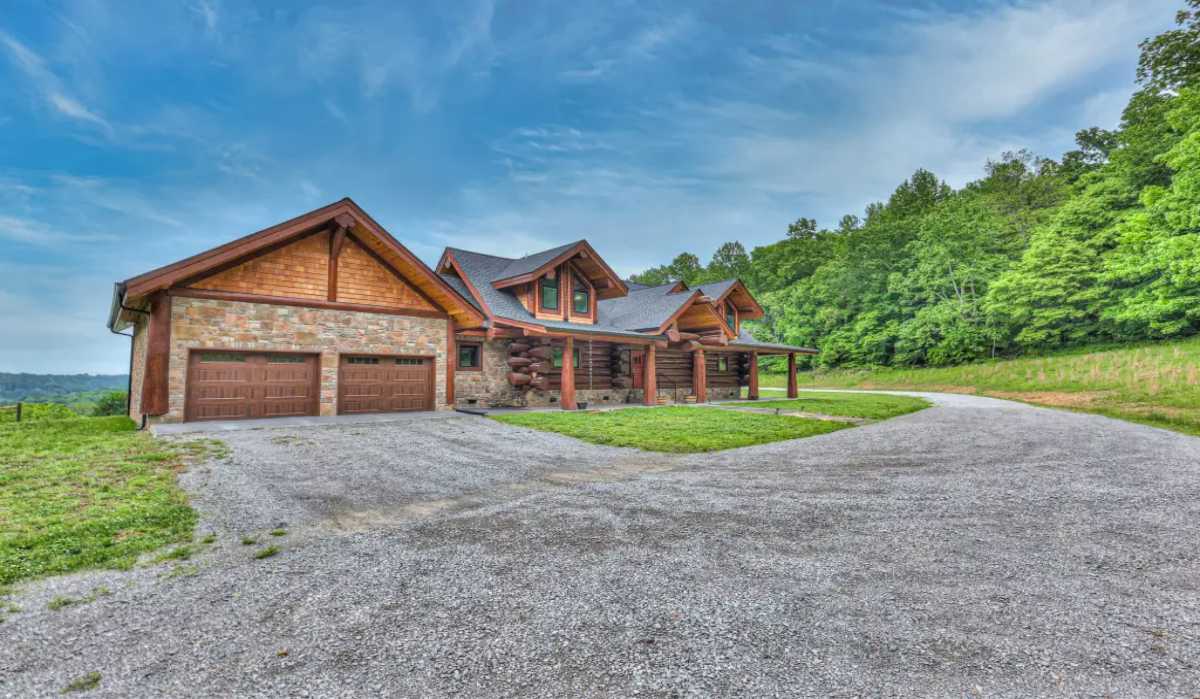
Set on 104.96 gated acres, this 3,402 sq. ft. log home is priced at $2,690,000 and offers 4 bedrooms and 4 bathrooms. Completed in 2024, the structure is built from Western Red Cedar sourced from British Columbia and includes fenced pastures and wooded acreage. The main level features an open layout with full tile flooring, a two-story stone fireplace, and a kitchen equipped with a Sub-Zero refrigerator, AGA range, Bosch built-in coffee station, soapstone counters, and a walk-in pantry.
The primary suite includes access to the rear patio, a soaking tub, and a marble tile shower. The upper level contains three bedrooms, two full baths, a loft area, and a large bonus room over the oversized two-car garage.
Where is Lewisburg, TN?
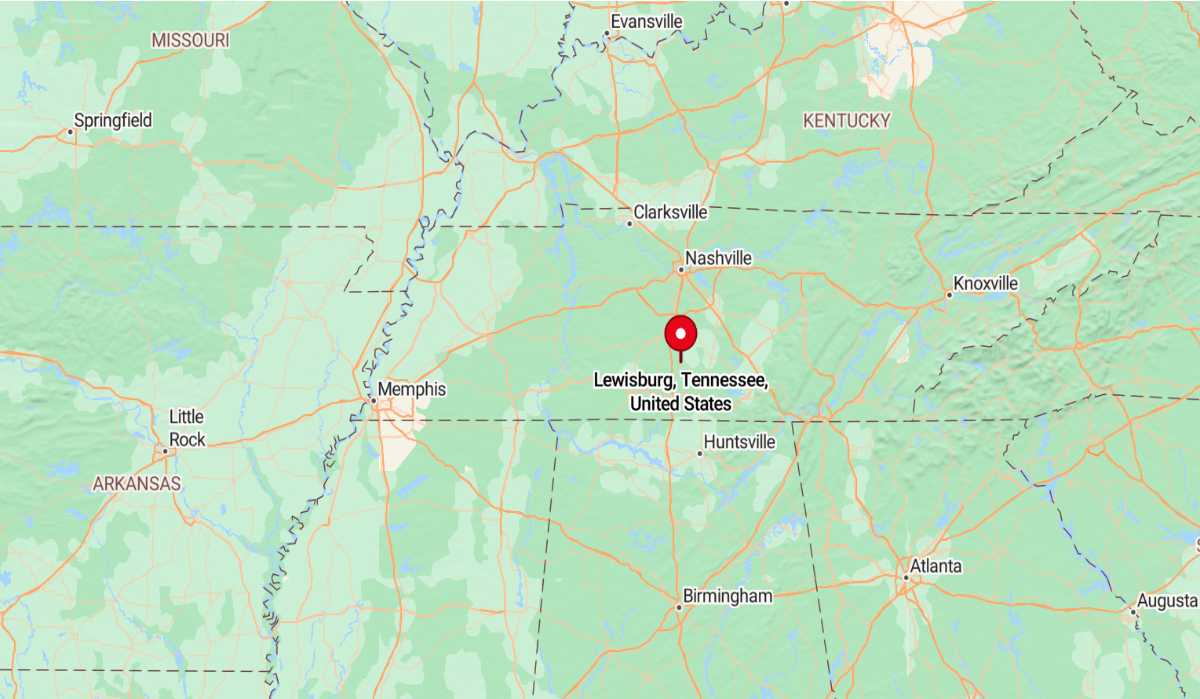
Lewisburg, Tennessee is located in Marshall County in south-central Tennessee, offering a small-town atmosphere with convenient access to larger cities. It sits about 50 miles south of Nashville, 25 miles north of the Alabama state line, and 85 miles west of Chattanooga. Positioned near U.S. Highway 431 and Interstate 65, Lewisburg provides easy travel routes for commuters and visitors. Its central location makes it a quiet but connected community in the heart of Middle Tennessee.
Great Room
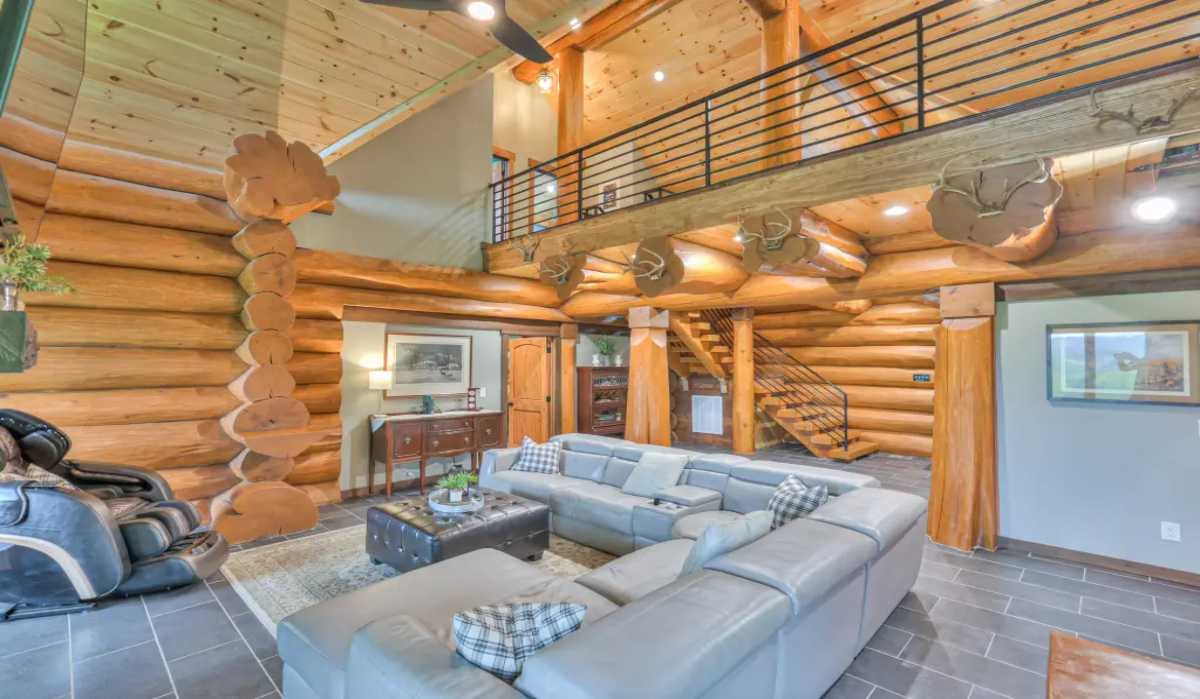
Expansive great room with exposed log walls and columns, topped by vaulted pine ceilings. Central seating area includes a large sectional couch and ottoman on a tiled floor. A second-level balcony with a sleek metal railing overlooks the space. Decorative log details and overhead fan add rustic character.
Dining Area
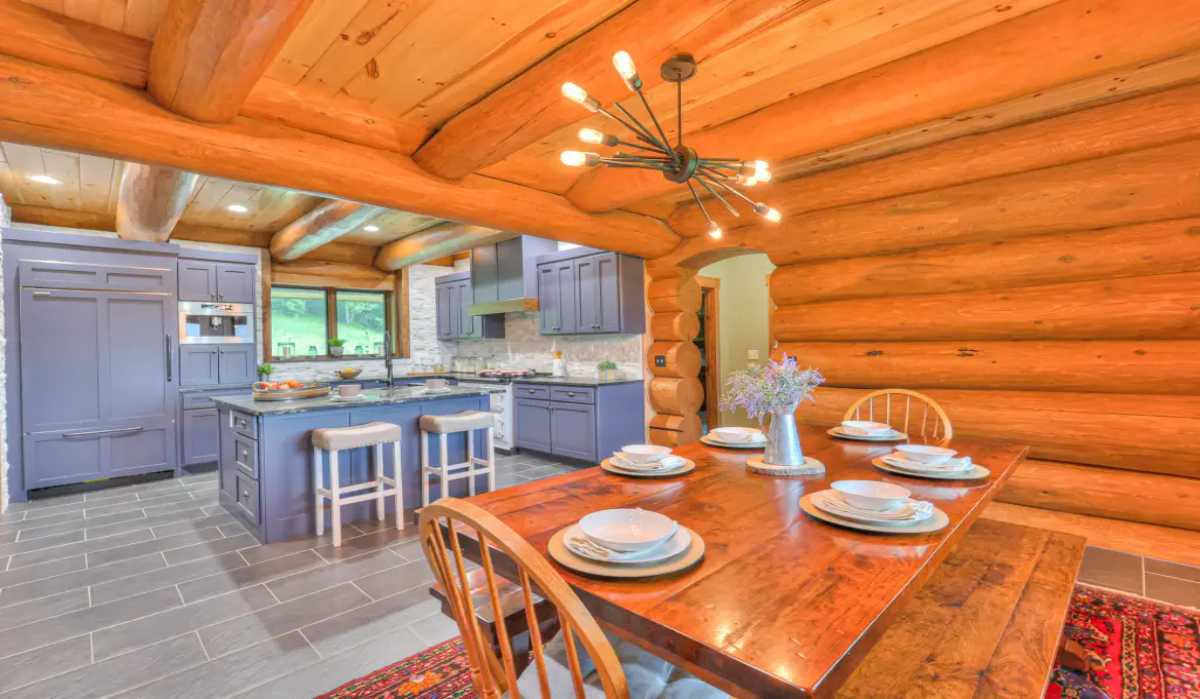
Dining area features a wood plank table and spindle-back chairs beneath a modern sputnik chandelier. Natural log beams and walls frame the space with a cozy cabin ambiance. Open layout connects directly to the kitchen for ease of entertaining. Warm lighting enhances the natural wood tones.
Kitchen
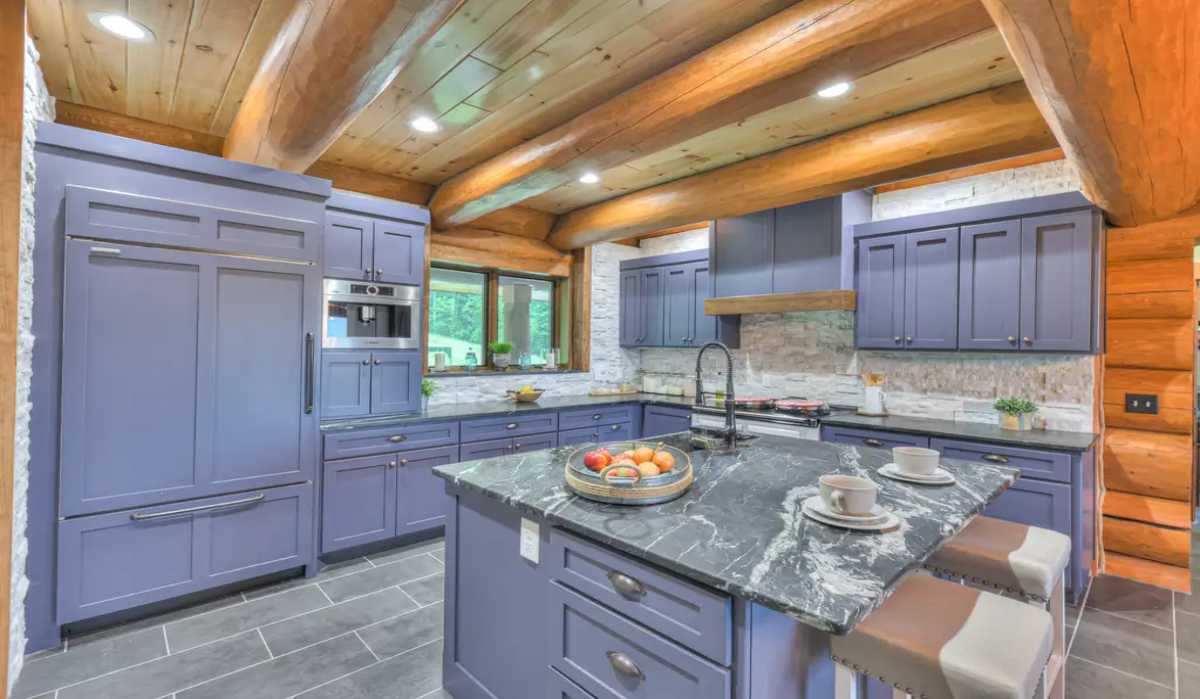
Blue shaker cabinets contrast against light stone backsplash and log beams. Kitchen includes a large island with black marble countertops and bar seating. Built-in appliances and a farmhouse sink complete the contemporary layout. Recessed lighting and natural light from the window keep the space bright.
Bedroom
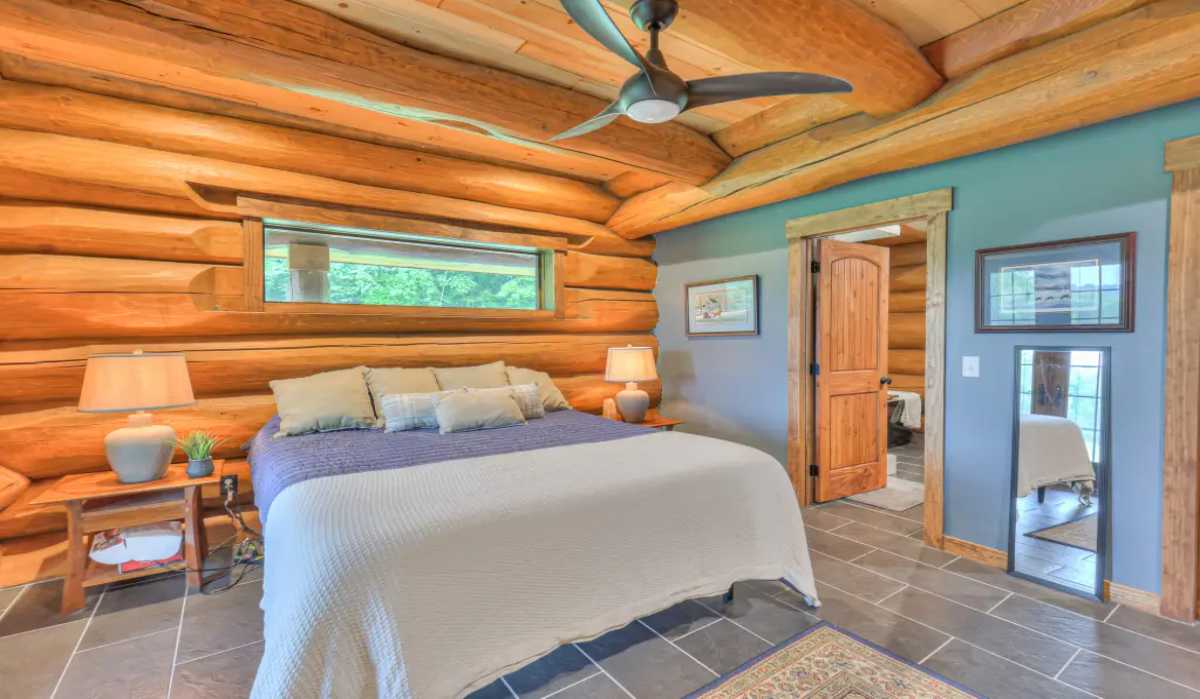
Primary bedroom features log walls and ceiling beams with a wide horizontal window above the bed. Slate tile flooring runs throughout the room for easy maintenance. Ceiling fan and dual nightstands add both function and comfort. Access to an ensuite bathroom visible through the adjacent doorway.
Barn
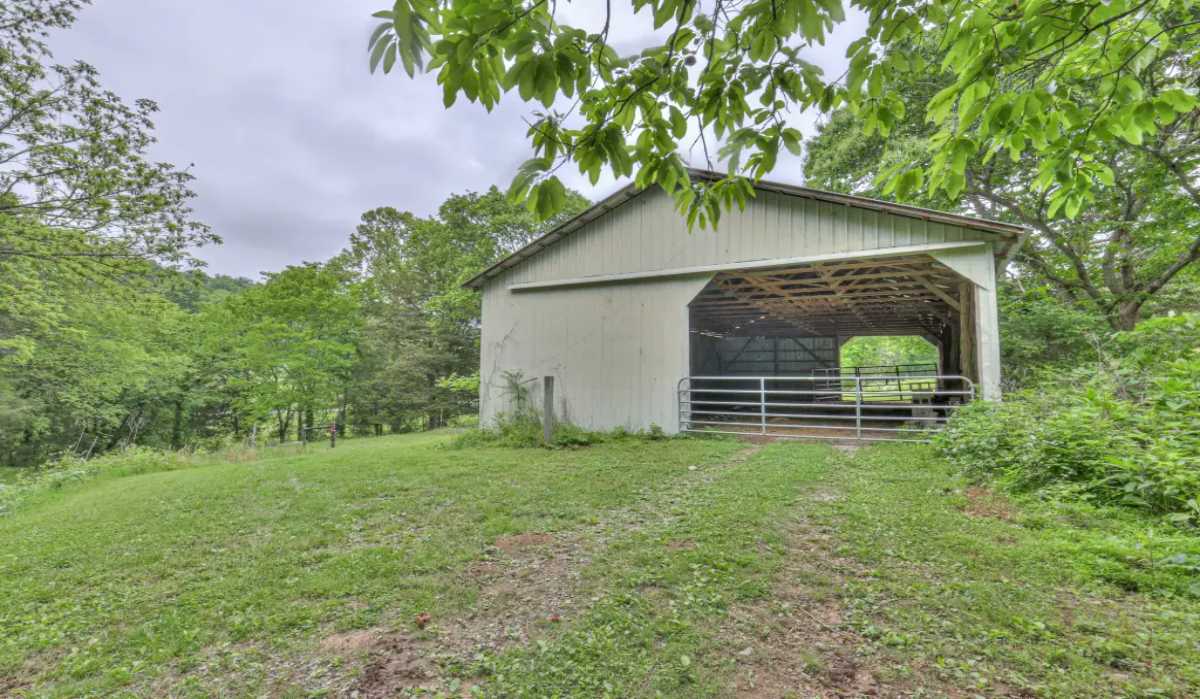
Detached barn structure includes open entry and visible roof trusses. Gravel and grass path leads up to the partially enclosed shelter. Surrounded by mature trees and set into a sloped hillside. Offers potential for equipment storage or small livestock use.
Listing agents: Ann Hoke, Ryan Hoke of Ann Hoke & Associates Keller Williams., info provided by Coldwell Banker Realty





