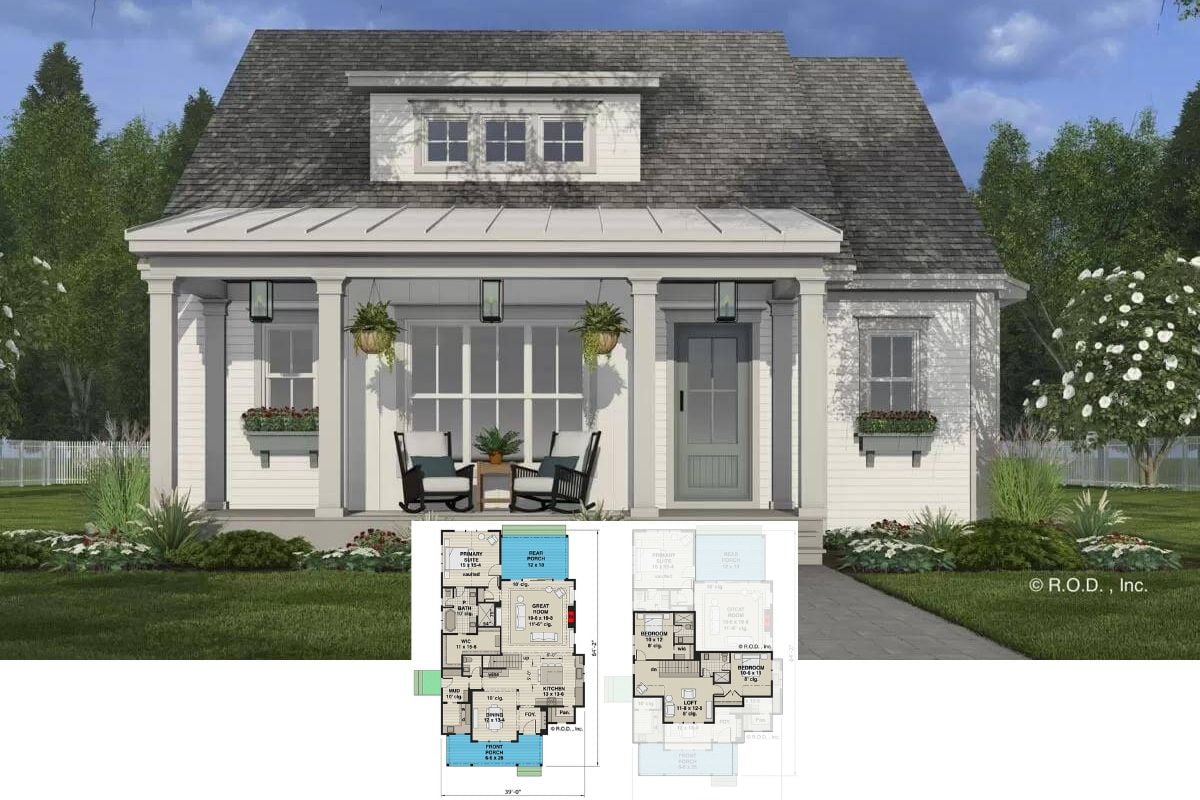
Specifications
- Sq. Ft.: 2,567
- Bedrooms: 4
- Bathrooms: 3
- Stories: 2
- Garage: 2
Builder: Landmark 24 Homes and Realty
Floor Plan

Foyer

Living Room

Living Room

Dining Room

Kitchen

Kitchen

Kitchen

Loft

Primary Bedroom

Bedroom

Bedroom

Bedroom

Primary Bathroom

Bathroom

Bathroom

Bathroom

Bathroom and Closet

Walk-in Closet

Closet

Laundry Room

Rear View

Details
The Spring Mountain II has plenty of space to make the most of your needs and wants. With a large downstairs family room, a kitchen and breakfast breakfast area, and a flex space providing an optional study or formal dining room.
The upstairs bedrooms are large and perfect for a growing family. The laundry room is conveniently located upstairs, as well as an open loft. Included in this home is a two-car garage.
Pin It!

Builder: Landmark 24 Homes and Realty
Zillow Plan 343935011





