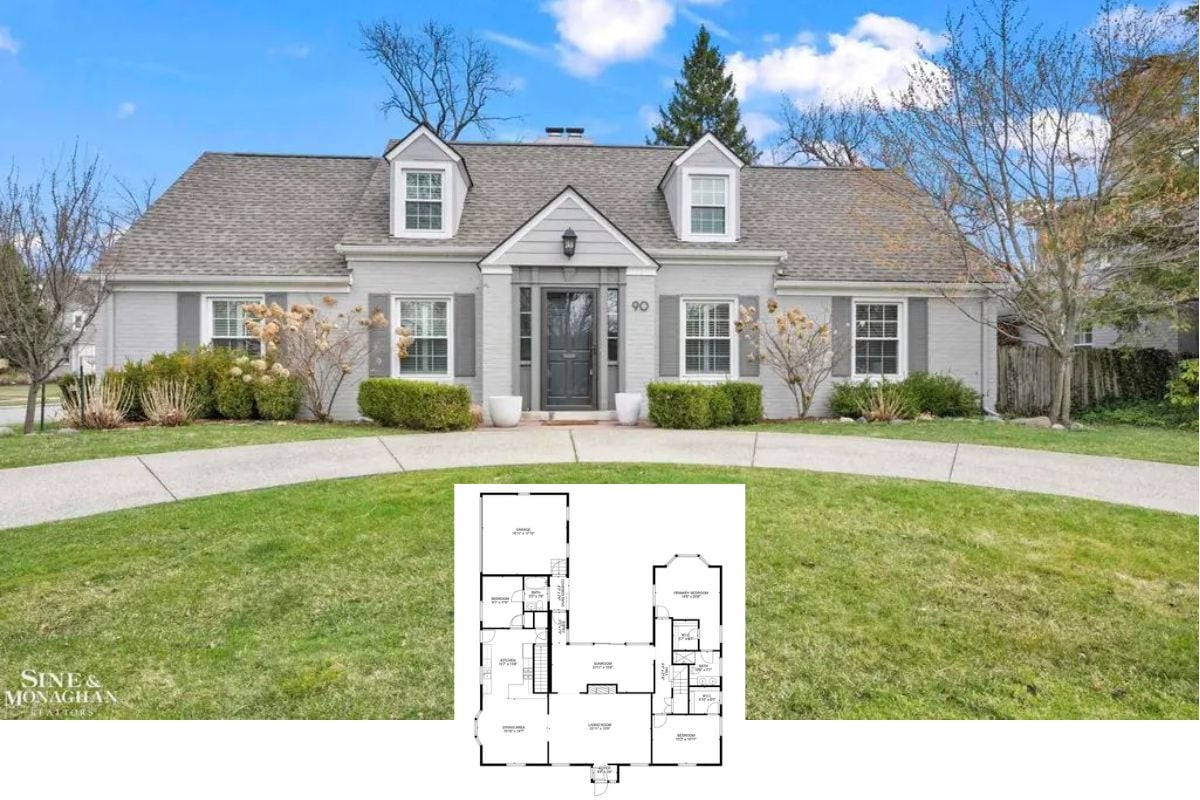
Specifications
- Sq. Ft.: 3,467
- Property Size: 8,973 sq ft
- Bedrooms: 4
- Baths: 4
- Year Built: 1998
Listing agent: Kathleen Carlson @ IMAGINATION REALTY, INC
Floor Plans


Photos

















Pin Version

Listing agent: Kathleen Carlson @ IMAGINATION REALTY, INC
Zillow Plan 46282975






