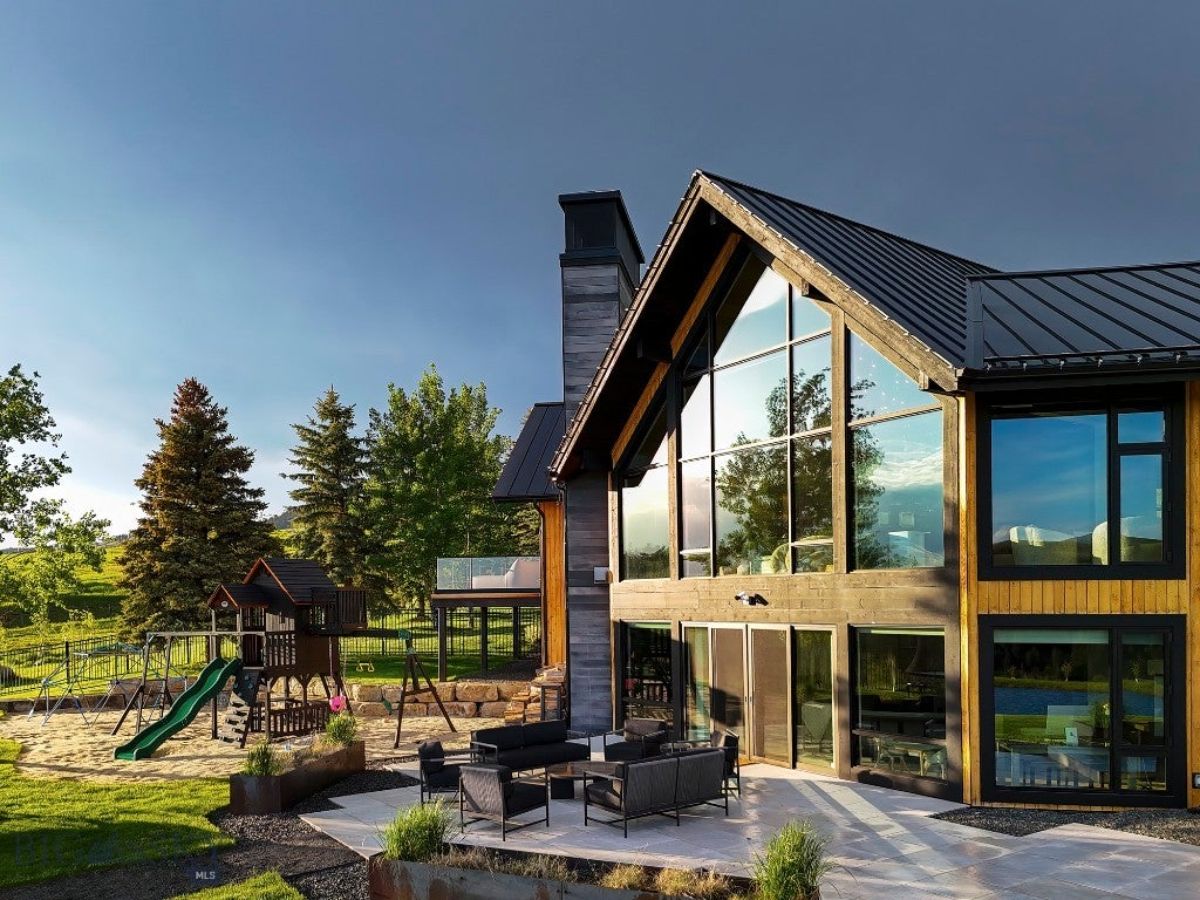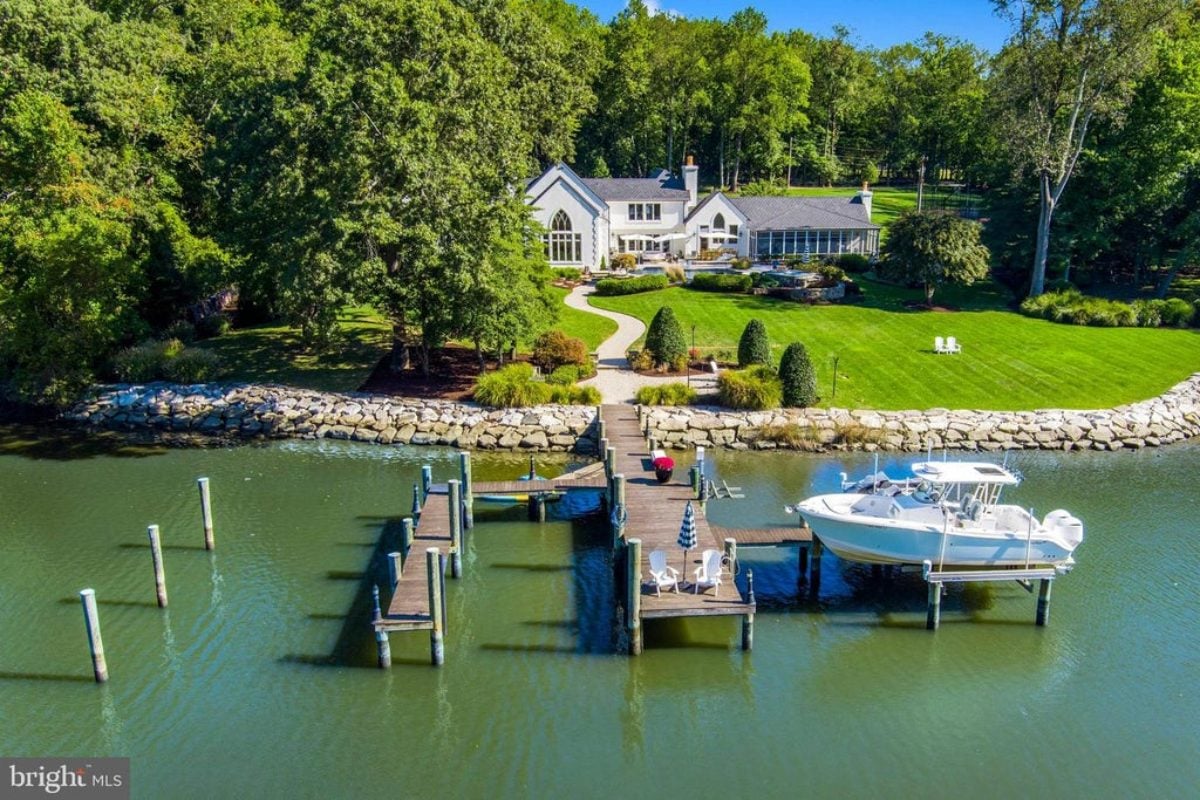
Specifications:
- City: Santa Rosa, CA
- Price: $2,139,000
- Bedrooms: 6
- Baths: 4
- Sq. Ft.: 3,615
- Property: 0.3 Acres
- Year built: 2024
- Additional features: An in ground pool and hot tub with plenty of patio space offers outdoor entertainment for you and your guests inside and out.
More information here from Lauren Lawson with Sotheby’s International Realty
Photos:






























More information here from Lauren Lawson with Sotheby’s International Realty






