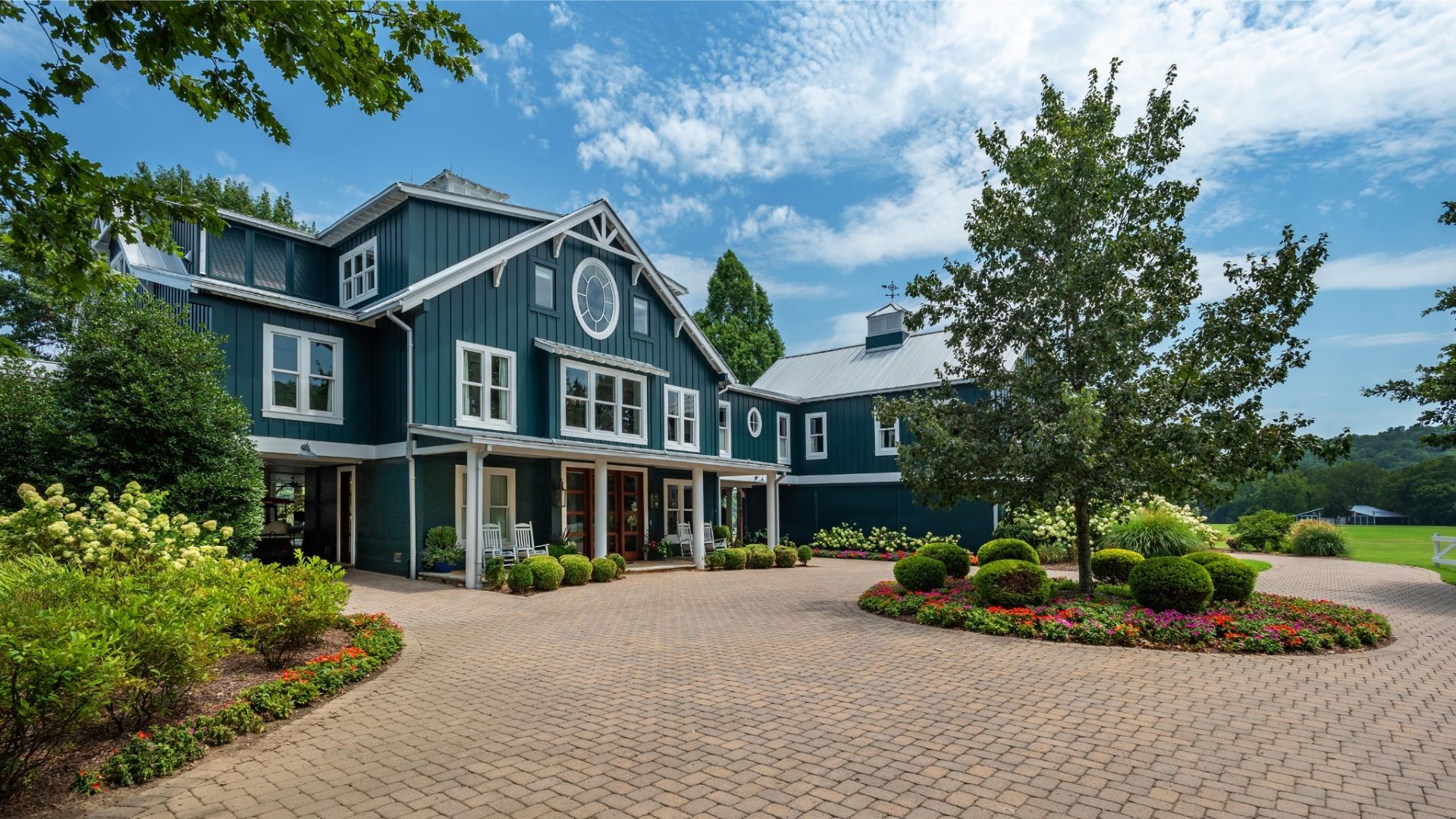
Specifications:
- City: Napa, CA
- Price: $3,150,000
- Bedrooms: –
- Baths: 2
- Sq. Ft.: 1,179
- Property: 28.71 Acres
- Additional features: Features glass walls to capture panoramic views of San Francisco. The building has dramatic architectural elements, large volumes, and luxury finishes. The studio sits atop a dramatic plateau with room for a future main residence.
More information here from Lauren Lawson with Sotheby’s International Realty
Photos:



















More information here from Lauren Lawson with Sotheby’s International Realty






