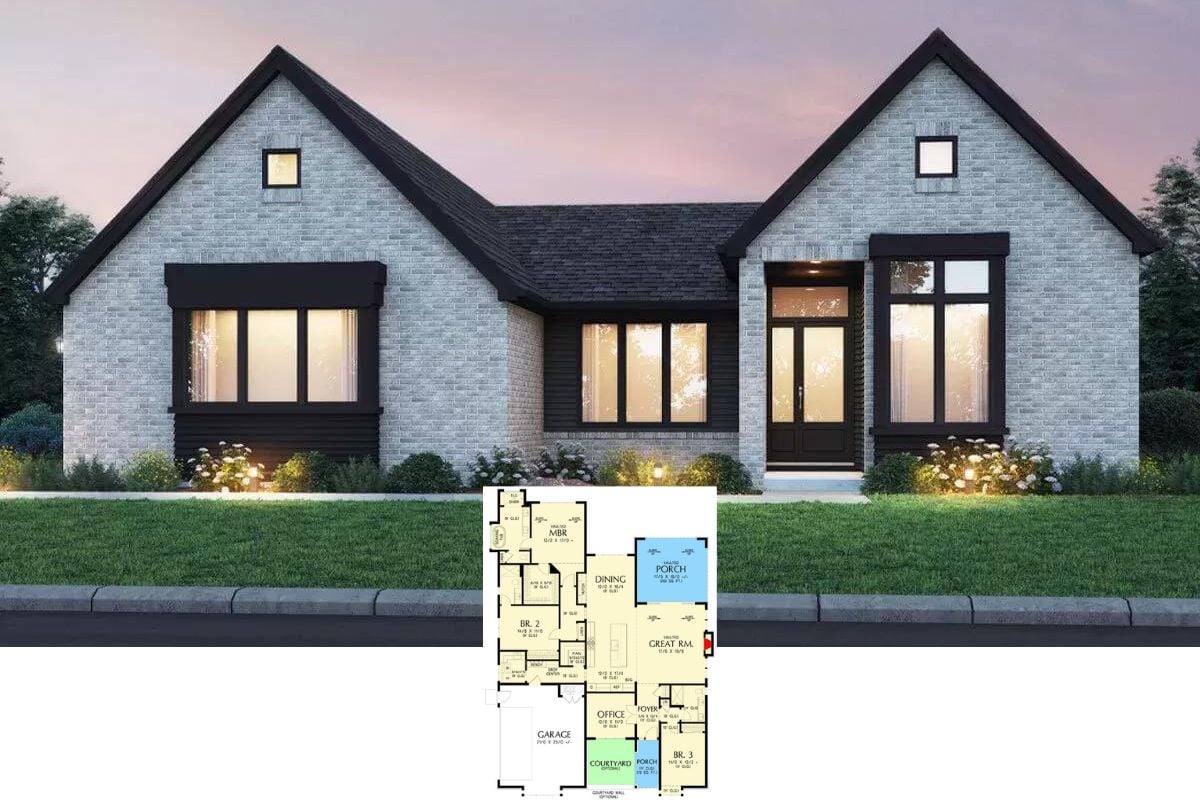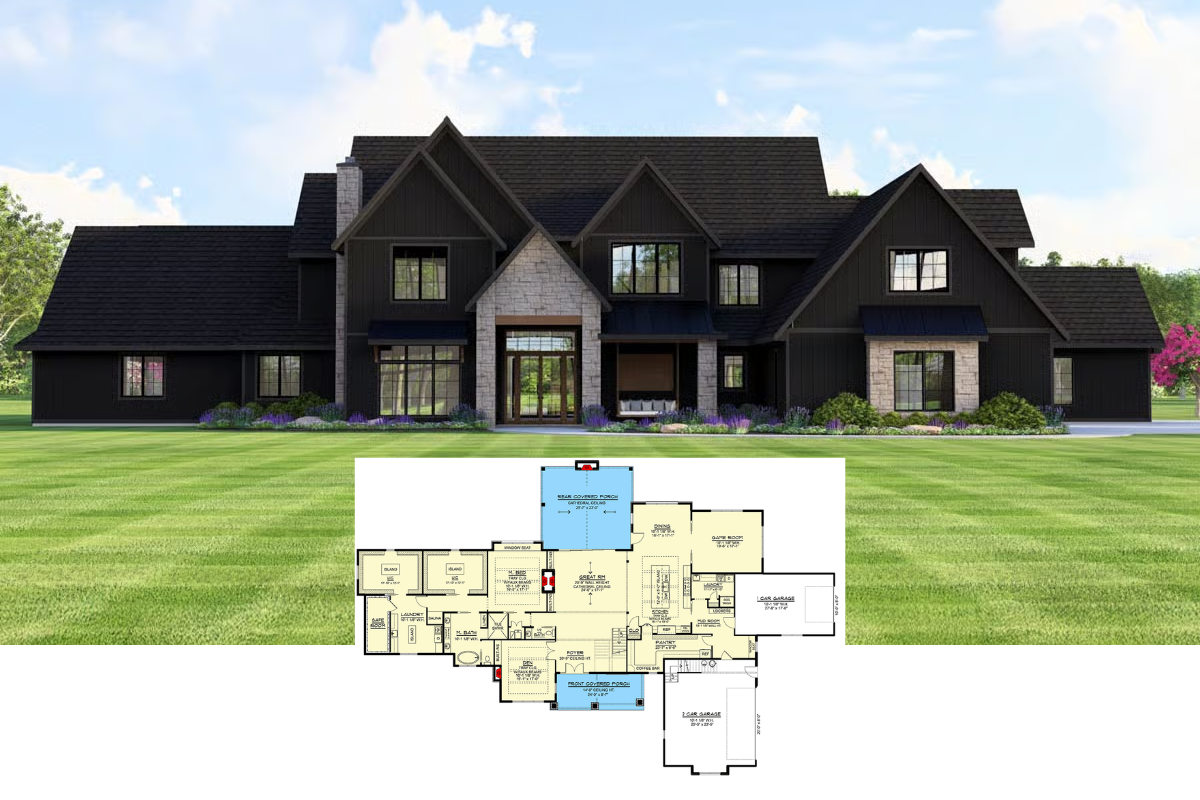
Would you like to save this?
Specifications
- Sq. Ft.: 2,705
- Bedrooms: 3
- Bathrooms: 2
- Stories: 1
- Garage: 2
Source: The Plan Collection – Plan: #187-1155
Floor Plan

Basement Floor Plan

🔥 Create Your Own Magical Home and Room Makeover
Upload a photo and generate before & after designs instantly.
ZERO designs skills needed. 61,700 happy users!
👉 Try the AI design tool here
Home Plan Rear Elevation

Home Plan Front Elevation

Porch
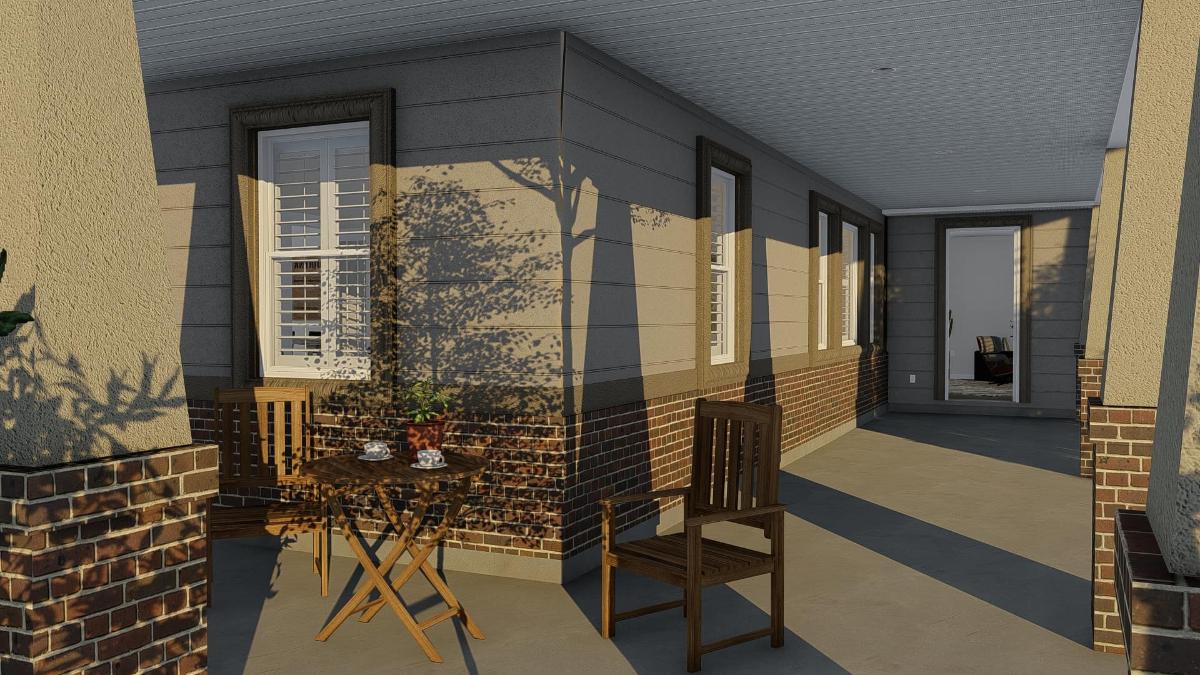
Living Room

Would you like to save this?
Kitchen

Dining Room
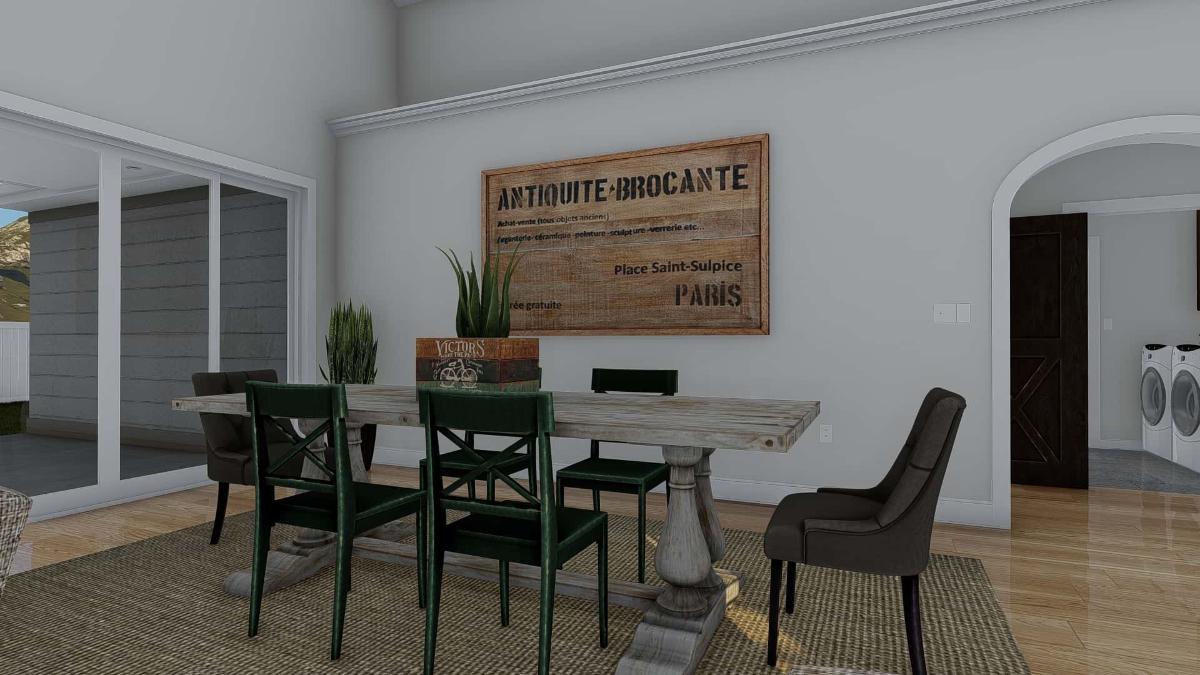
Laundry Room
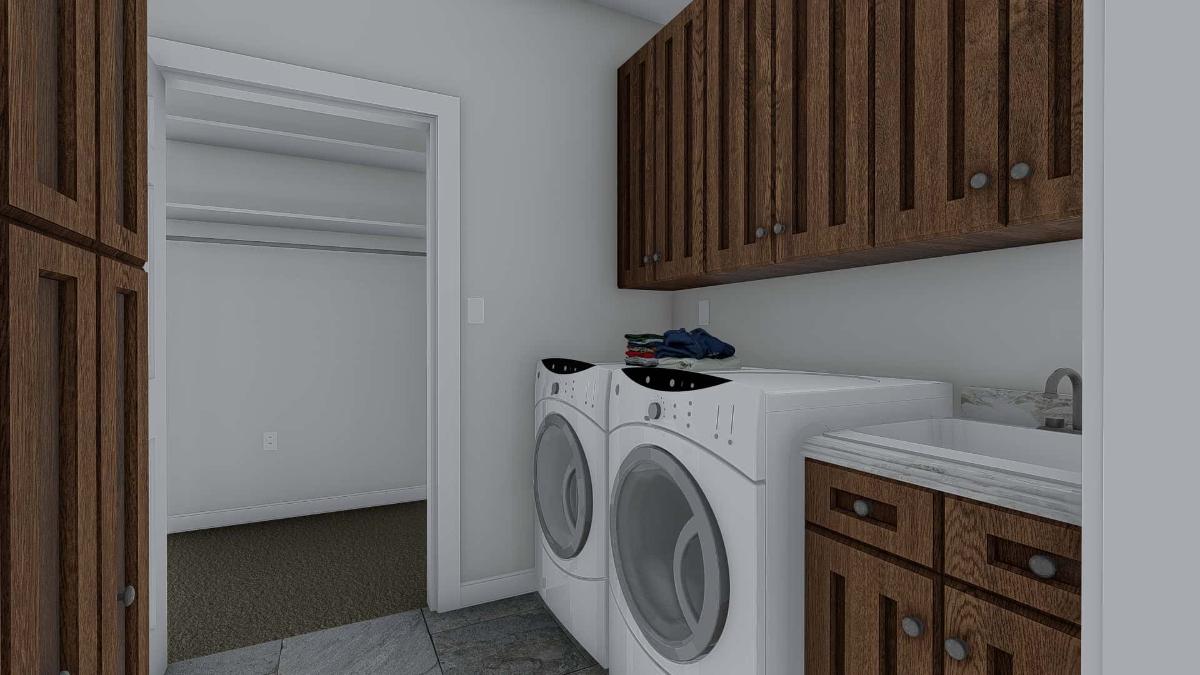
Bedroom

Home Office

Family Room

Bedroom

Family Room
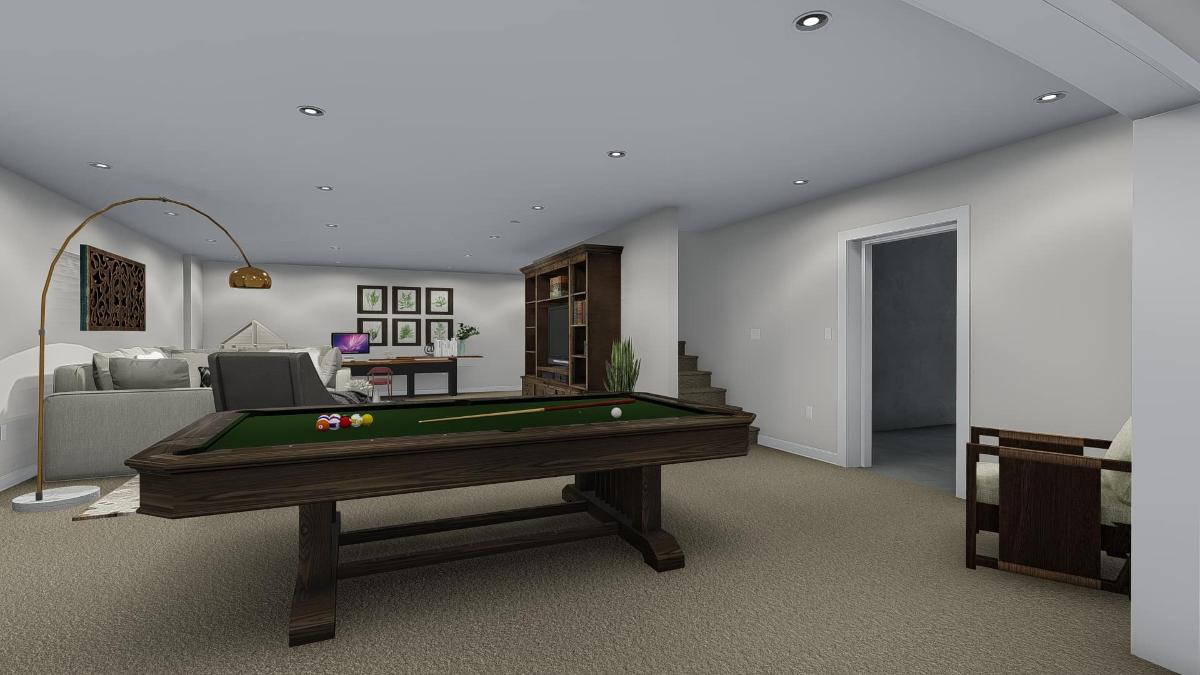
🔥 Create Your Own Magical Home and Room Makeover
Upload a photo and generate before & after designs instantly.
ZERO designs skills needed. 61,700 happy users!
👉 Try the AI design tool here
Side View

Porch
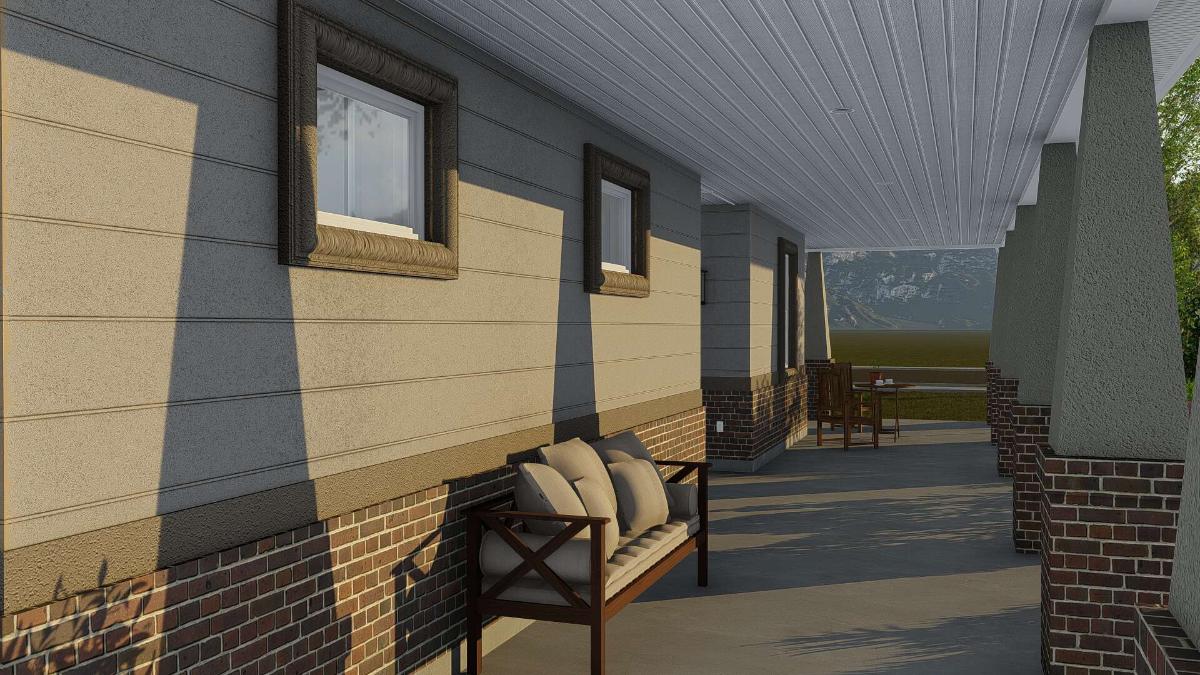
Garage

Details
This elegantly designed one-story transitional Craftsman home with a total heated-cooled area of 2,705 square feet is an amazing house design inside out. The low-slung roofline, front-facing gable, four decorative dormers, and brick accents create a beautiful curb appeal to the house.
There’s a wide main entrance door that will usher you into a large entry hall, connecting you to the Great Room, with the dining room and main kitchen, in an open floor plan. The covered porch on the left side further enhances the area of the dining room, as it can serve as an overflow space during festive occasions.
The front-loading 577-square-foot 2-car garage is located at the front left side of the house and has rear access for family members through the covered porch. A large amount of space is allocated to the master suite, with the bedroom matched by a luxurious bathroom and walk-in closet, which has direct access to the laundry room.
Nearby is the guest room with its own walk-in closet and a full bathroom beside the room. At the front of the house is a home office that can double as – or be used full time as – a third bedroom.
Going down the stairs brings you to the unfinished lower level, which – if you follow the suggested floor plan – may be finished in the future as a family room, playroom, three additional bedrooms, each with its own walk-in closet, and a shared full bathroom. Other amenities included in the house are a mechanical room, laundry room, cold storage, a large walk-in kitchen pantry, and an ample amount of storage.
Pin It!
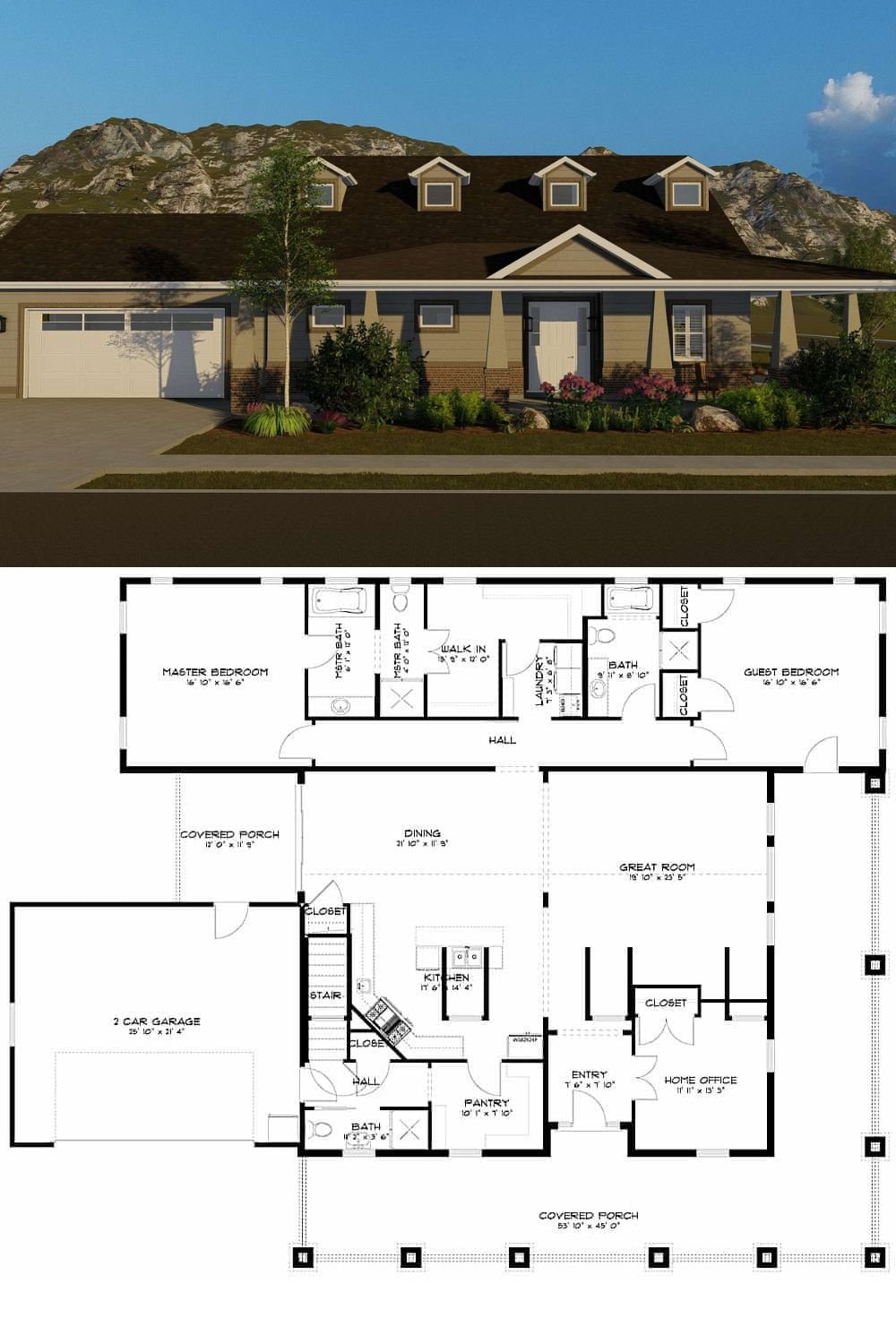
Source: The Plan Collection – Plan: #187-1155

