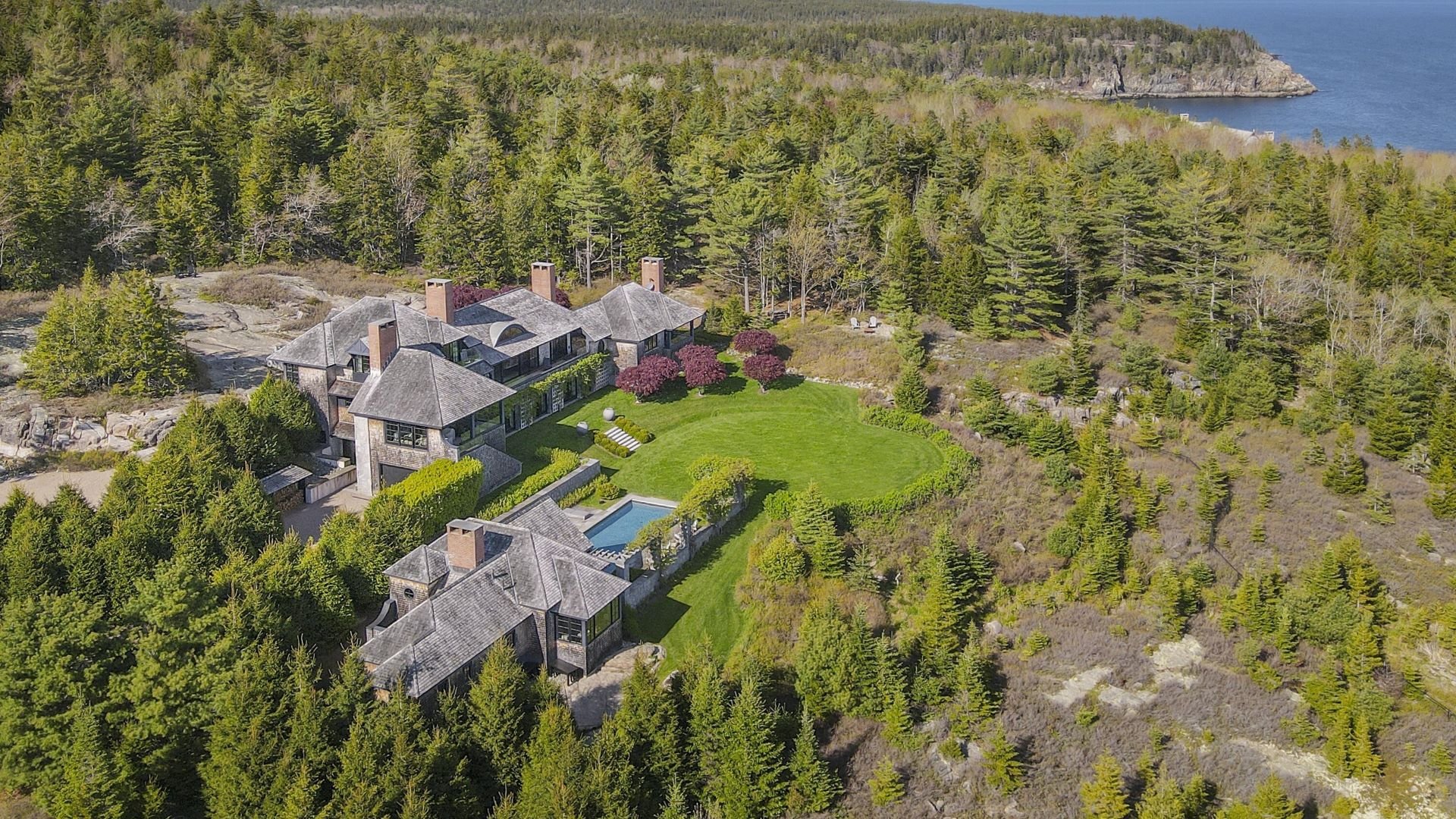Built in 1925, this estate known as Ballantrae Farm, is officially 100 years old this year. It spans 6.3 acres in McLean, Virginia, blending historical significance with modern luxury. The property includes a Georgian Revival stone manor house, two guest cottages, and 14,000 square feet of living space featuring 12 bedrooms, 11 full baths, and 6 half baths. Originally established before the Civil War, the estate preserves its historical roots while offering contemporary amenities, including a pool, spa, tennis court, and landscaped gardens. Conveniently situated near McLean, Tysons Corner, and Washington, D.C., this gated estate combines privacy, history, and elegance.
Charming Yet Expansive Curb Appeal
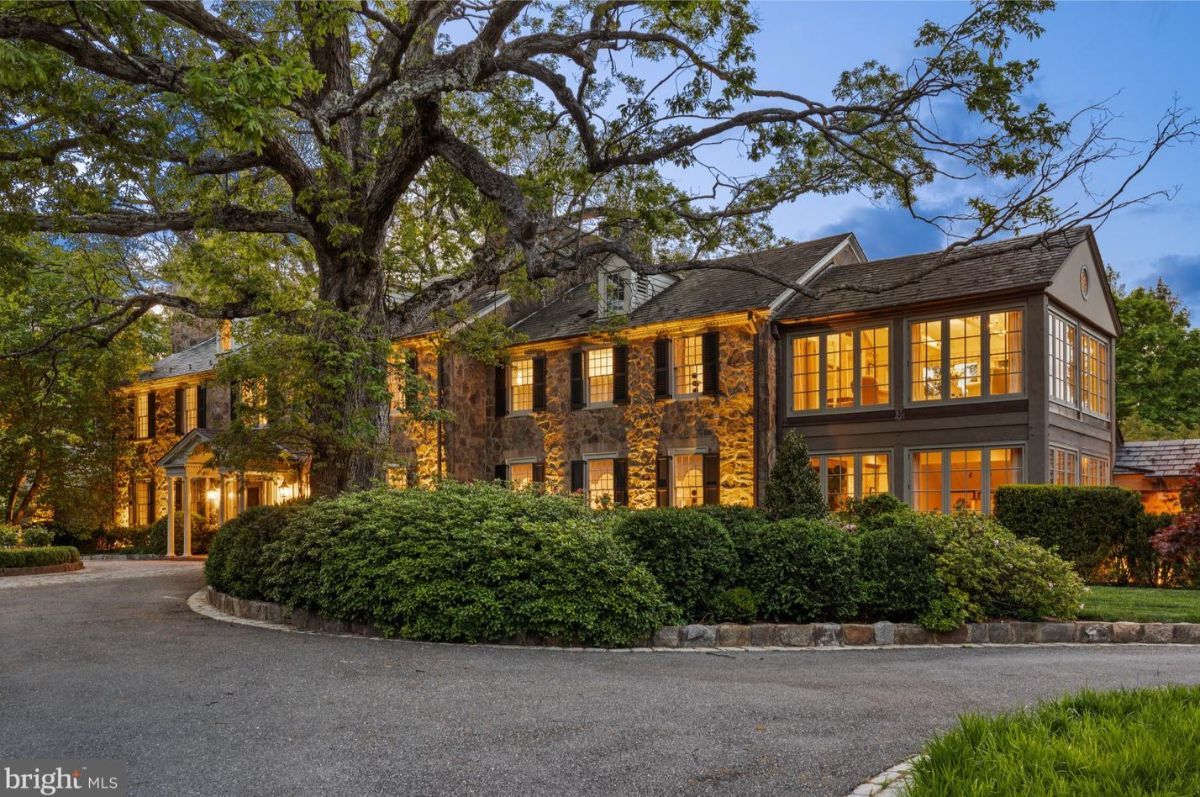
Landscaped grounds surround a stately stone manor with large windows and evening lighting. Tall trees frame the property, offering privacy and shade. The house features multiple sections, including a prominent glass-paneled room with diamond-patterned windows. The pathway leads to a carefully maintained lawn and garden areas.
Gated Entrance Leading to Long, Winding Drive
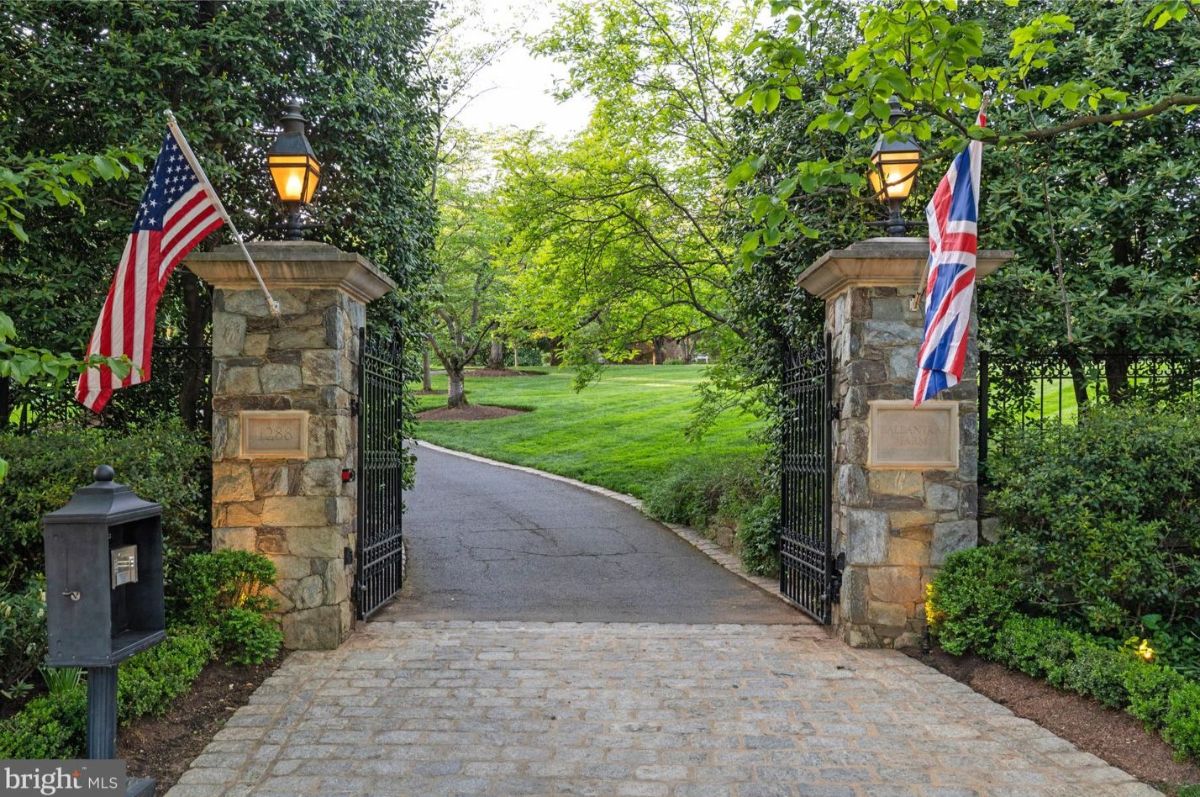
Stone pillars with built-in lanterns mark the entrance to the property. American and British flags are displayed on either side of the gate. Wrought iron gates open to a paved driveway leading into landscaped grounds. Green lawns and trees create a welcoming and private environment beyond the entrance.
Tree-Lined Driveway Continues through Park-Like Setting
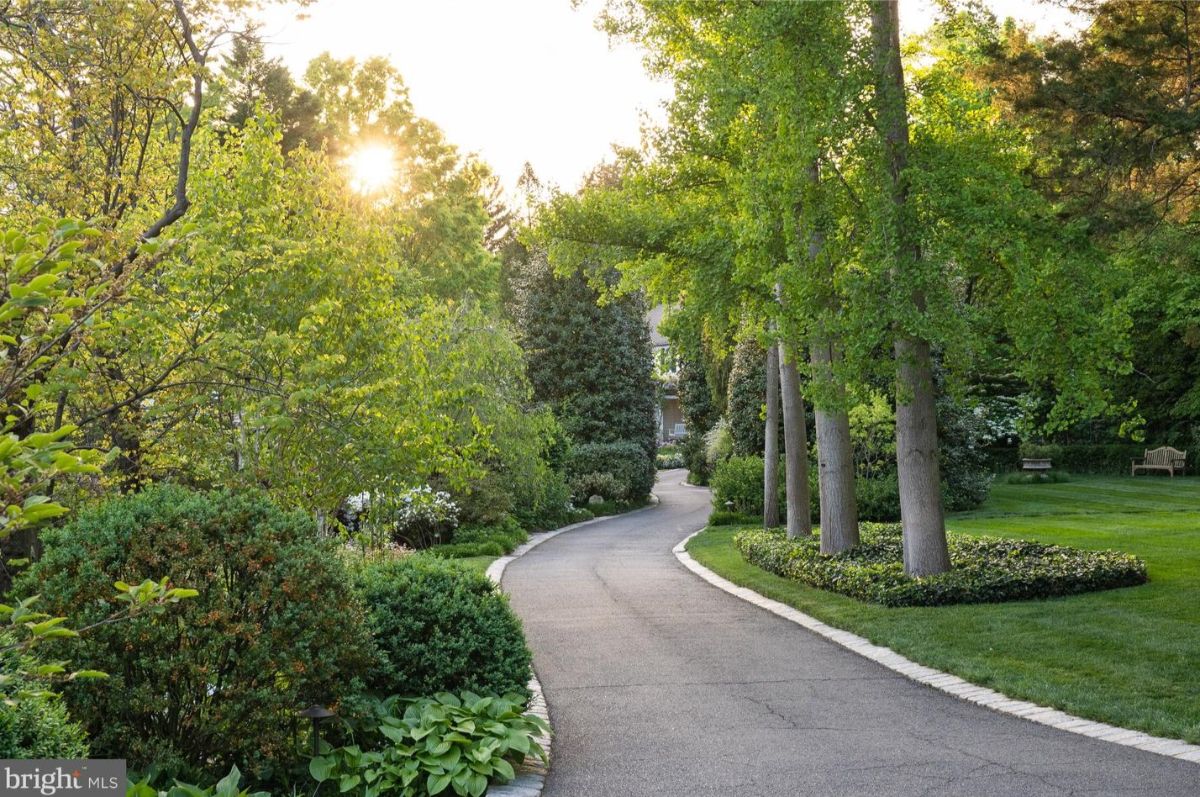
A paved driveway curves gently through manicured lawns and lush landscaping. Mature trees and shrubs provide shade and privacy along the path. The stone-lined edges of the driveway add structure and elegance to the design. Benches and open green spaces enhance the tranquil setting of the estate.
Welcome to the Front Hall
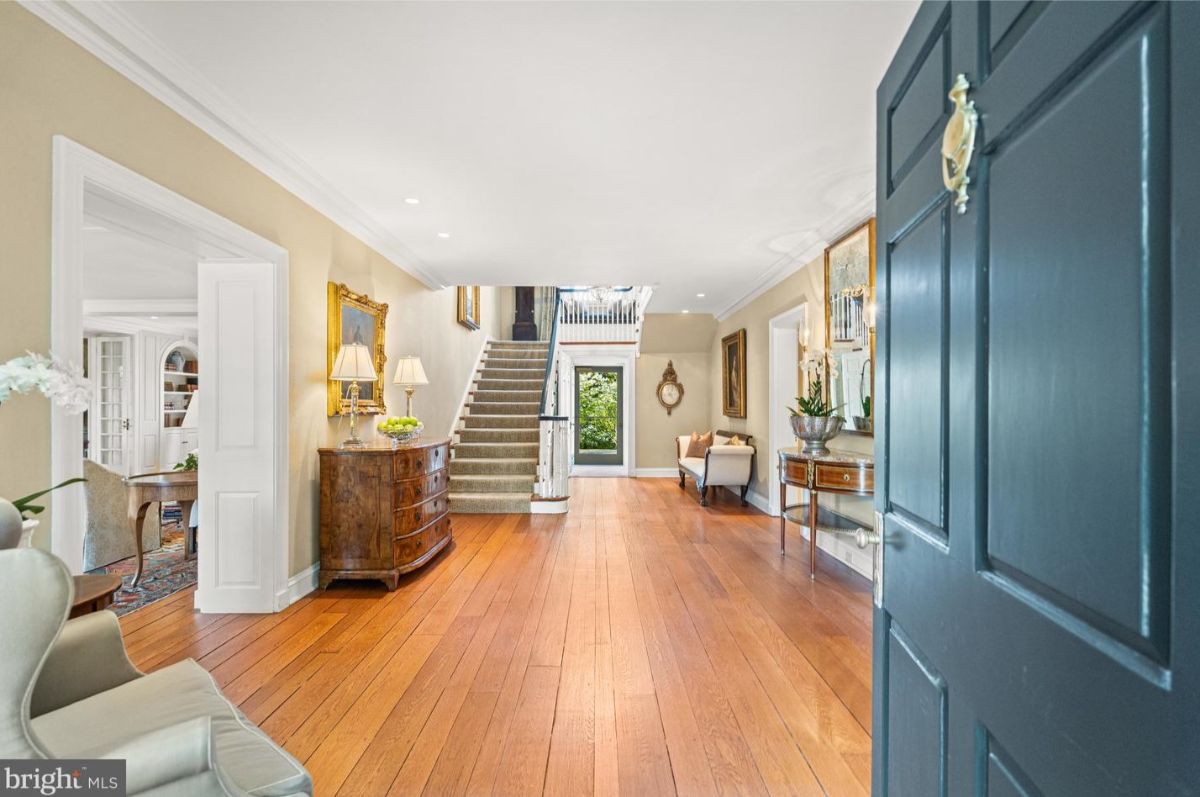
Entryway with light-colored walls and wide plank hardwood flooring. Central staircase with a carpet runner leads to the upper level, framed by white railings. Ornate furniture and wall-mounted mirrors create a welcoming atmosphere. Natural light flows through large windows and a glass door, enhancing the open design.
Sizeable Living Room with Multiple Sitting Areas
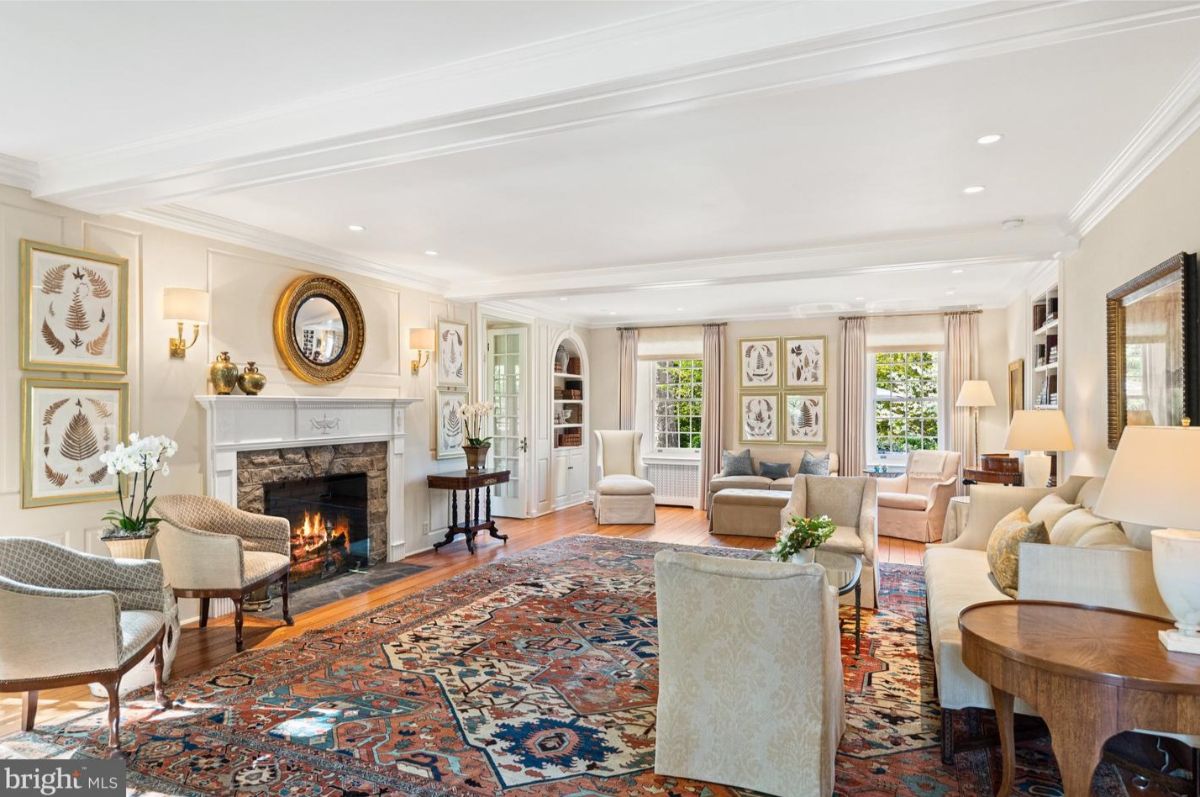
Spacious living room with white walls and a central stone fireplace surrounded by a detailed white mantel. Large windows with neutral curtains bring in natural light, illuminating the elegant furniture and decor. Built-in shelving with an arched top provides storage and display space. The colorful area rug complements the hardwood flooring, adding warmth to the room.
Family Room
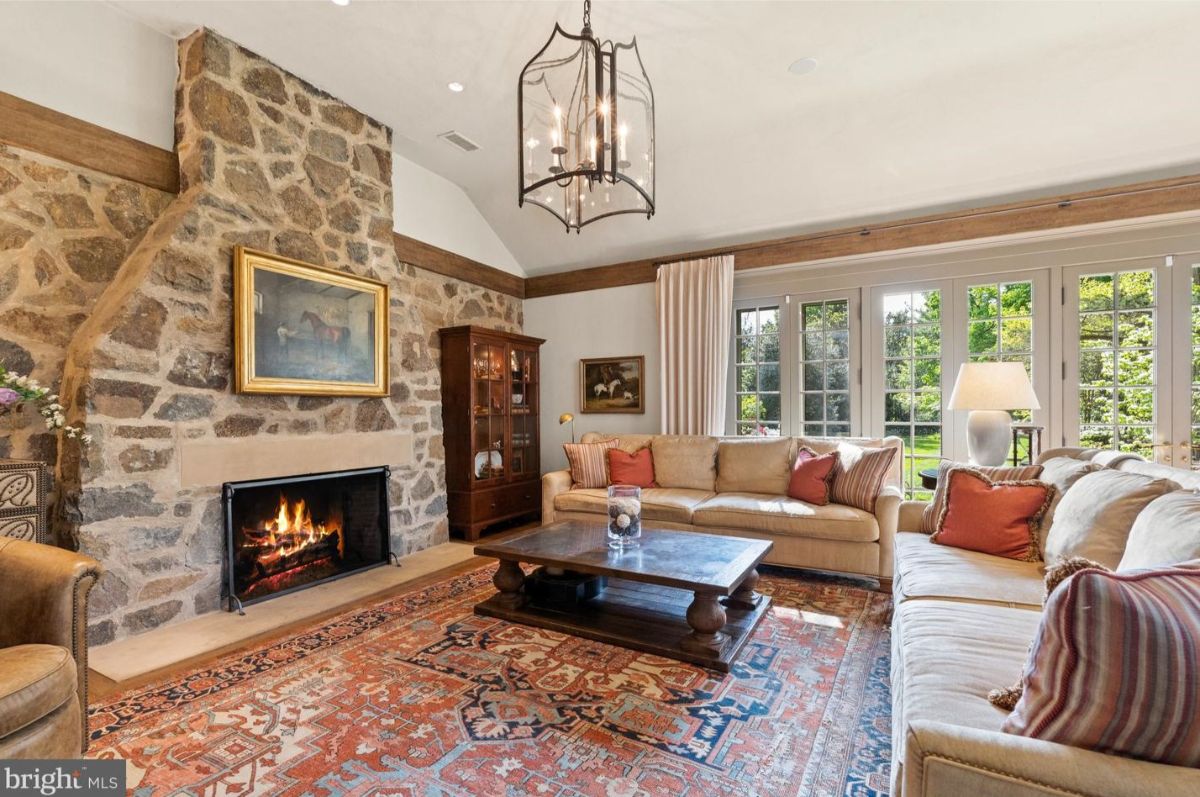
Room includes a large stone fireplace with a framed painting mounted above it. Beige sectional sofas with colorful pillows surround a wooden coffee table on a patterned area rug. A glass-front cabinet and framed artwork add decorative elements to the space. French doors and large windows allow natural light to fill the room and offer garden views.
Evan Fancy Historic Mansions Like Casual Family Areas
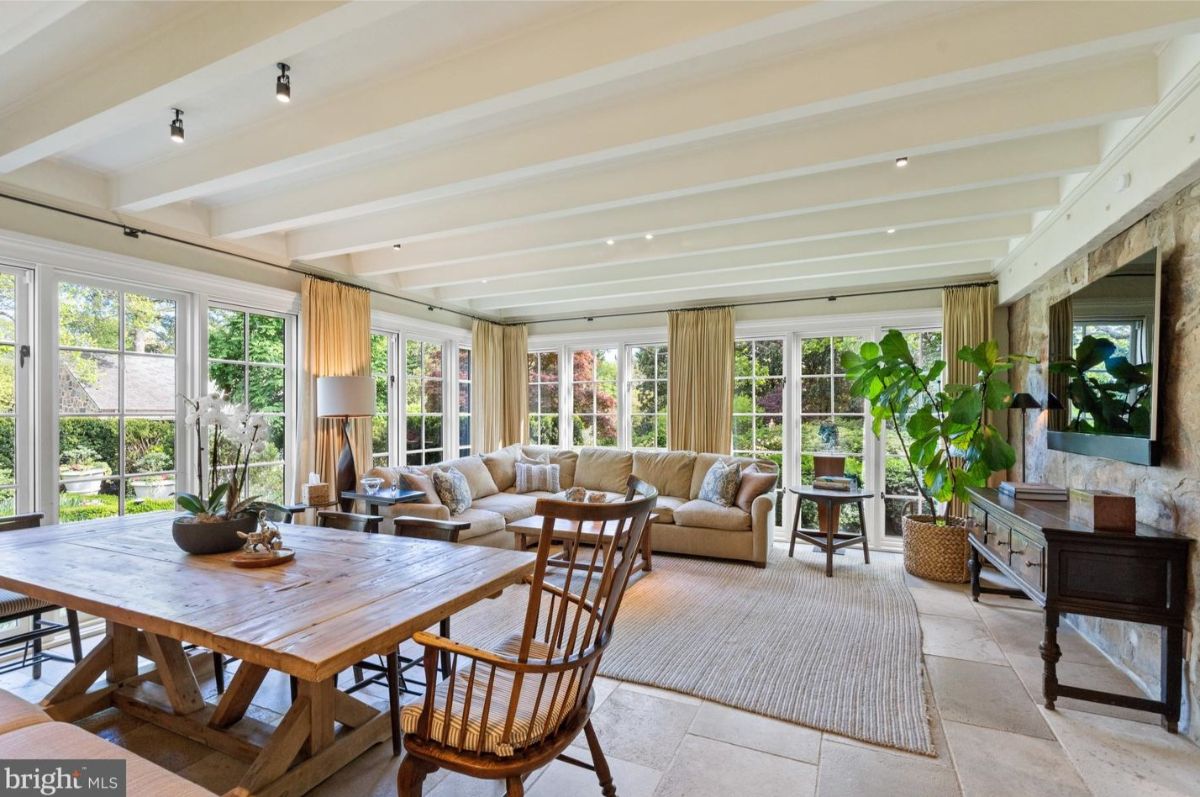
Space includes large windows and glass doors providing abundant natural light and garden views. Neutral-colored sectional sofas are paired with a wooden dining table and traditional chairs. Stone flooring complements the exposed wooden ceiling beams and light-colored curtains. Indoor plants and minimal decor create a relaxing and inviting atmosphere.
Reading Nook
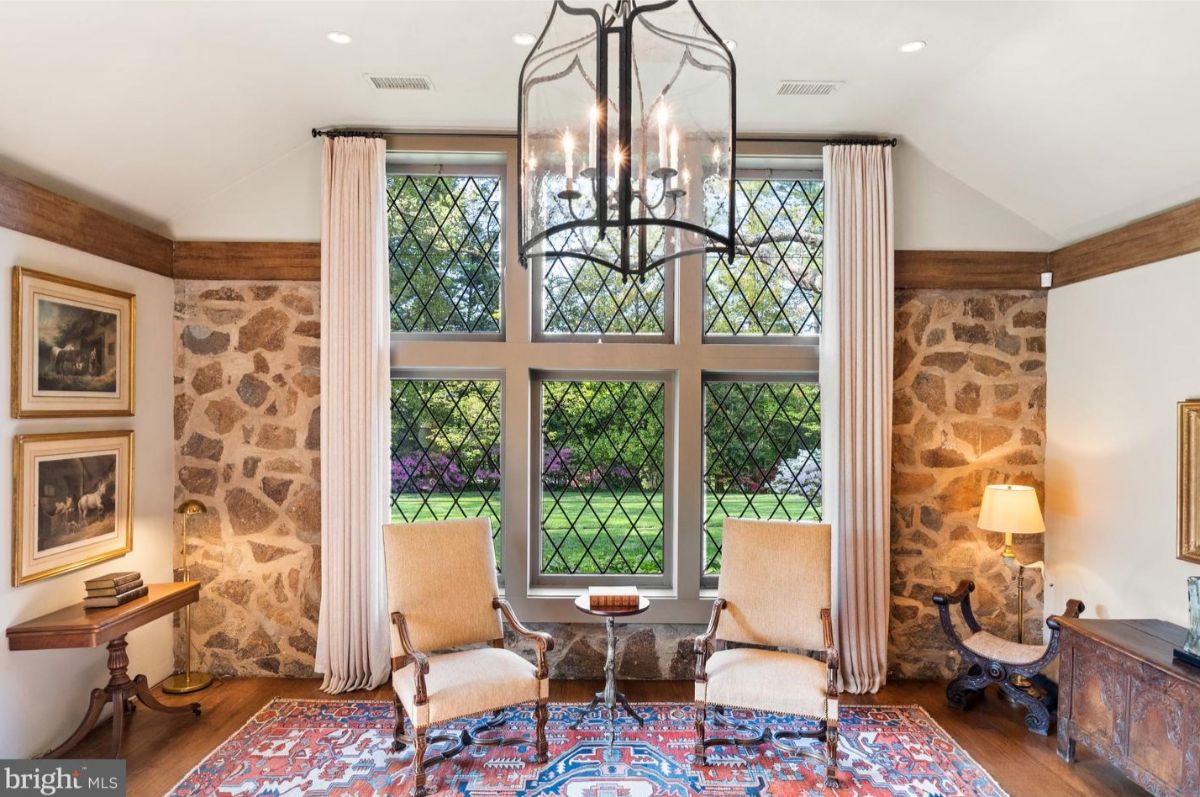
A large window with diamond-patterned panes overlooking a landscaped garden. Stone walls and wooden beams create a natural and textured backdrop. Two upholstered chairs and a small side table sit on a patterned rug beneath a hanging light fixture. Framed artwork and a side table with books complete the elegant design.
Solarium-Style Sitting Room
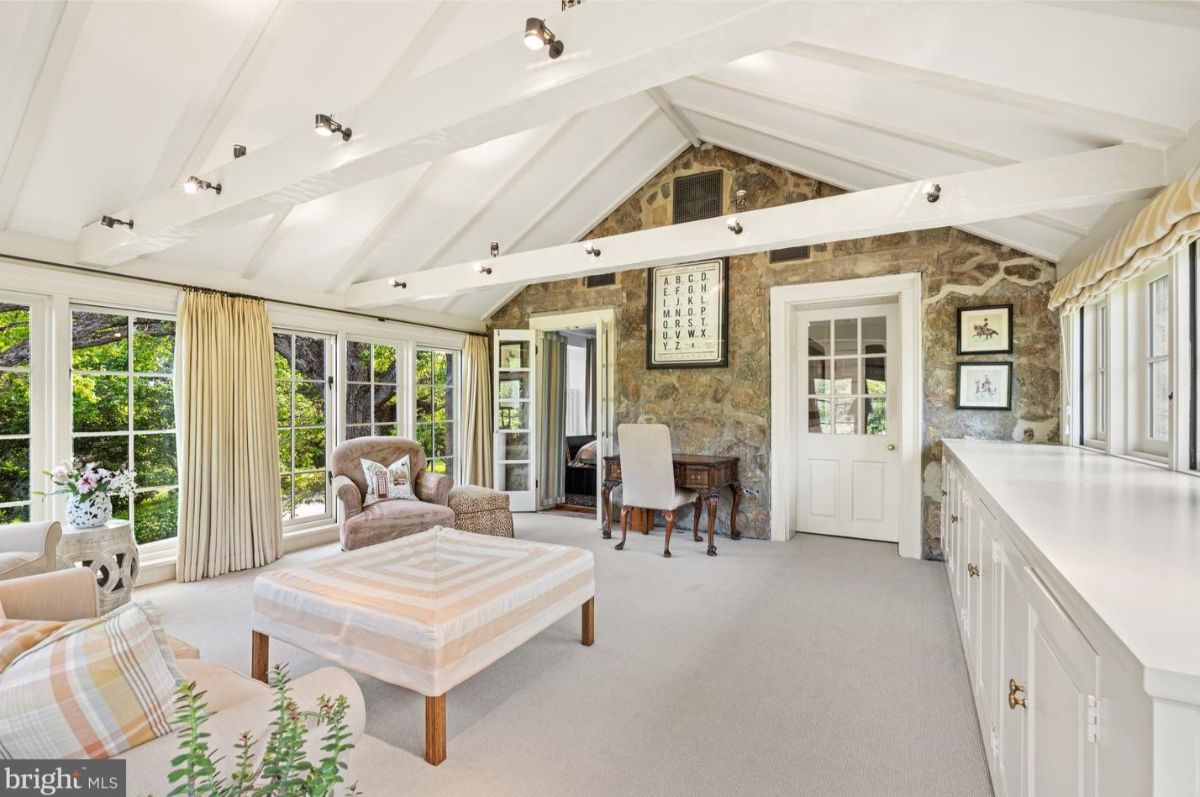
Exposed beams on a white vaulted ceiling with multiple recessed lights. Large windows with cream-colored curtains provide ample natural light and views of the surrounding greenery. Stone wall adds texture, while built-in white cabinetry offers storage along one side. Seating area with armchairs, ottoman, and a small writing desk complete the space.
Old-World Home Office
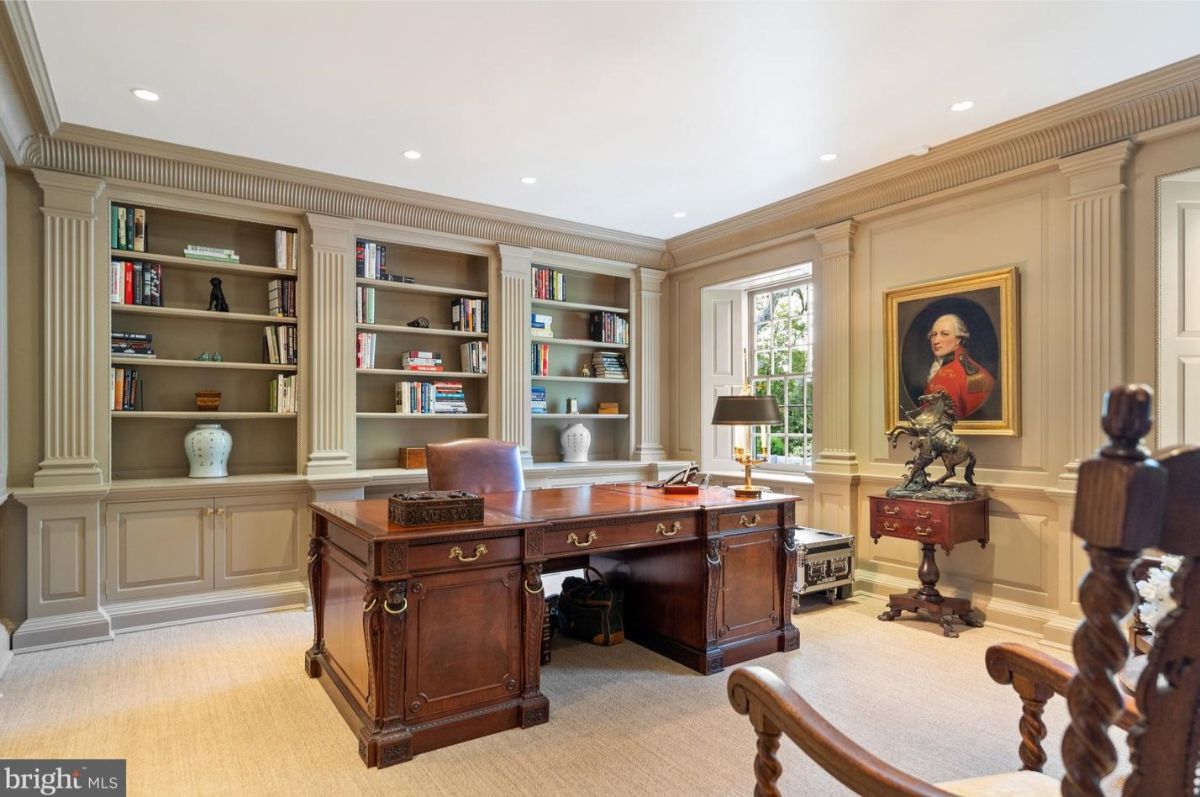
Built-in shelves framed by decorative columns, offering ample storage for books and decor. A large wooden desk with ornate carvings takes center stage, paired with a leather chair. Natural light streams through a window with shutters, illuminating the neutral tones of the space. A portrait and a small side table add character and sophistication.
Formal Dining Room
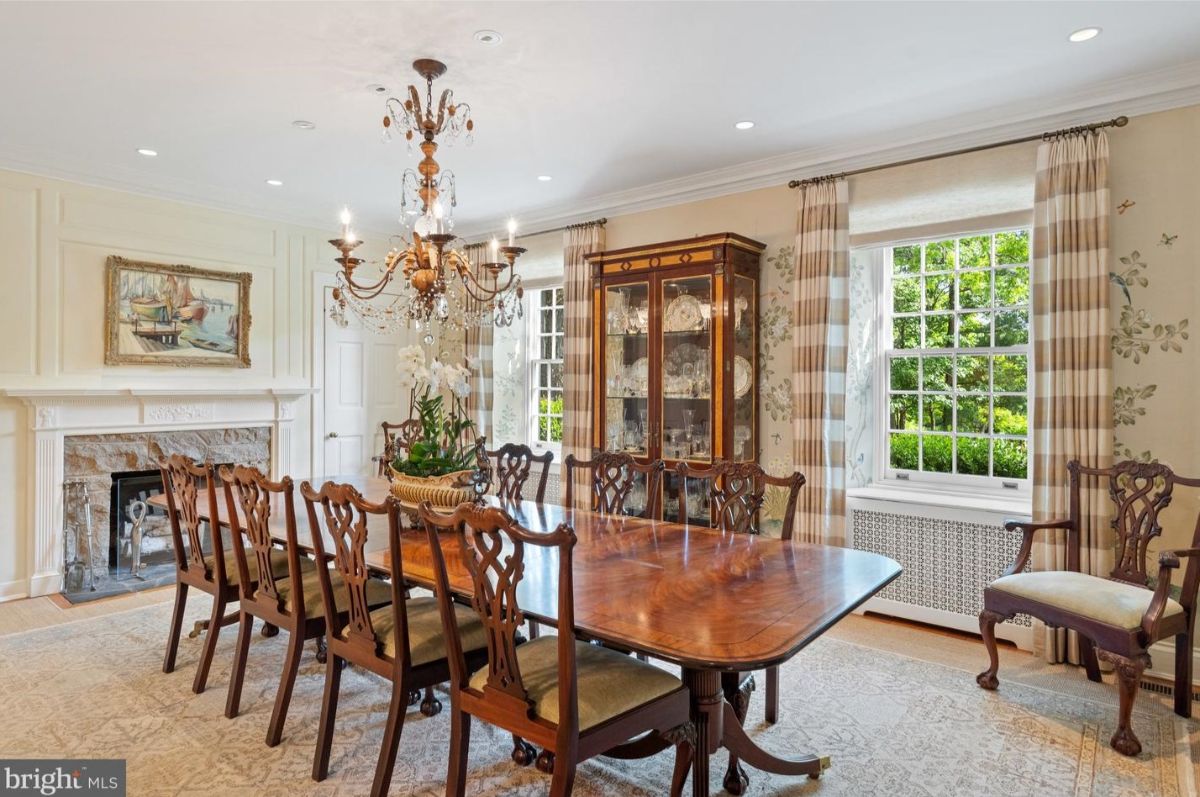
Dining room showcases a long polished wooden table surrounded by ornate chairs with upholstered seats. A crystal chandelier hangs from the ceiling, illuminating the space. A glass-front cabinet displays fine china, while large windows with striped curtains allow natural light. A white fireplace with a stone surround and framed artwork adds a decorative focal point.
Enormous Upgraded Kitchen
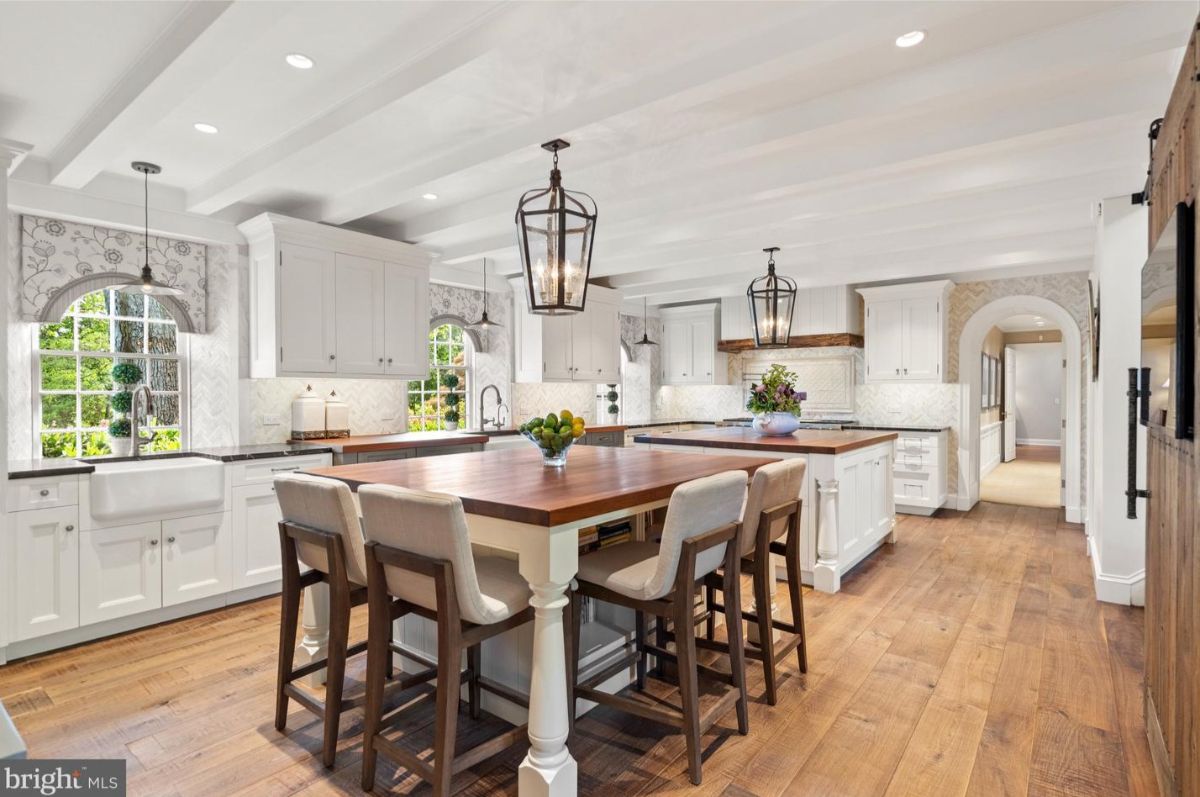
White cabinetry lines the kitchen walls, complemented by marble countertops and a farmhouse sink under arched windows. A wooden central island with seating provides a functional and inviting workspace. Two large lantern-style pendant lights hang above the island, enhancing the room’s aesthetic. Hardwood flooring and exposed ceiling beams add warmth to the bright, airy space.
Another View of the Enormous Kitchen
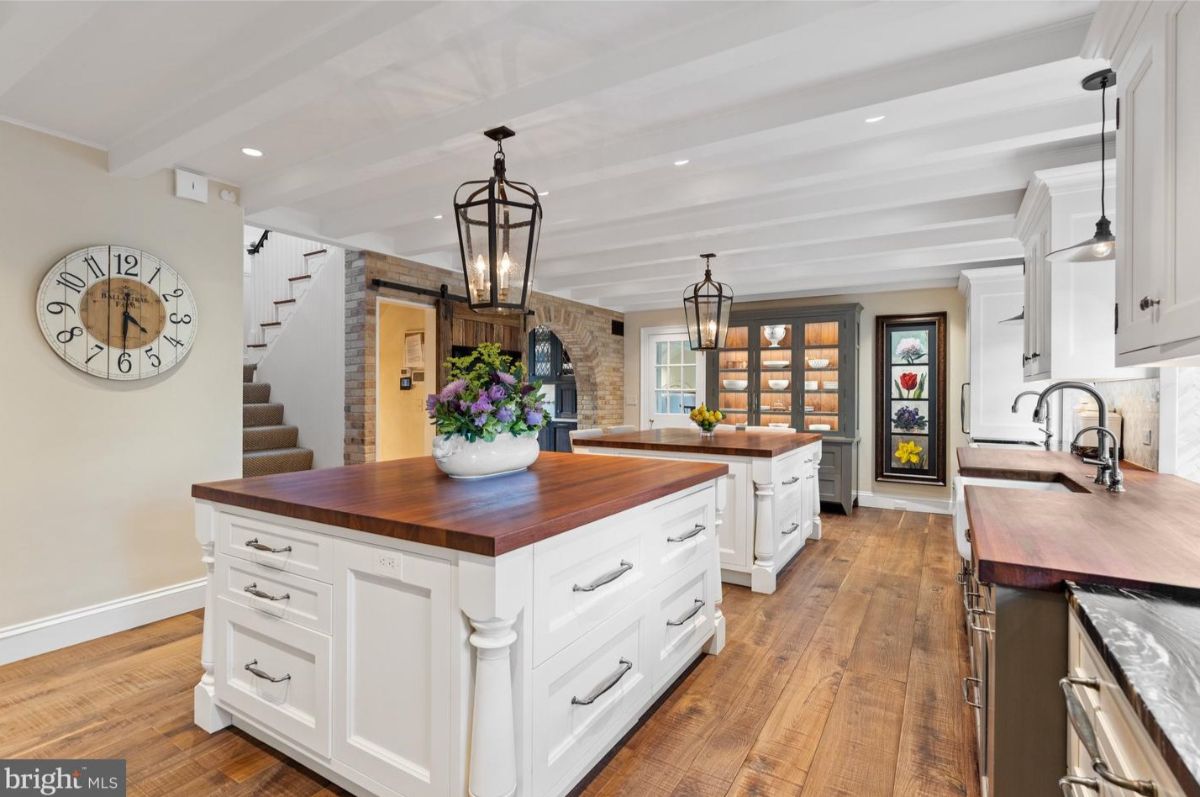
Two large wooden islands with built-in drawers dominate the space, topped with decorative flower arrangements. Lantern-style pendant lights hang from the ceiling, adding warmth and style. A glass-front hutch displays dishes, while a stained glass panel adds a colorful touch to the room. Hardwood floors and brick accents create a cohesive and inviting atmosphere.
Primary Bedroom with Fireplace
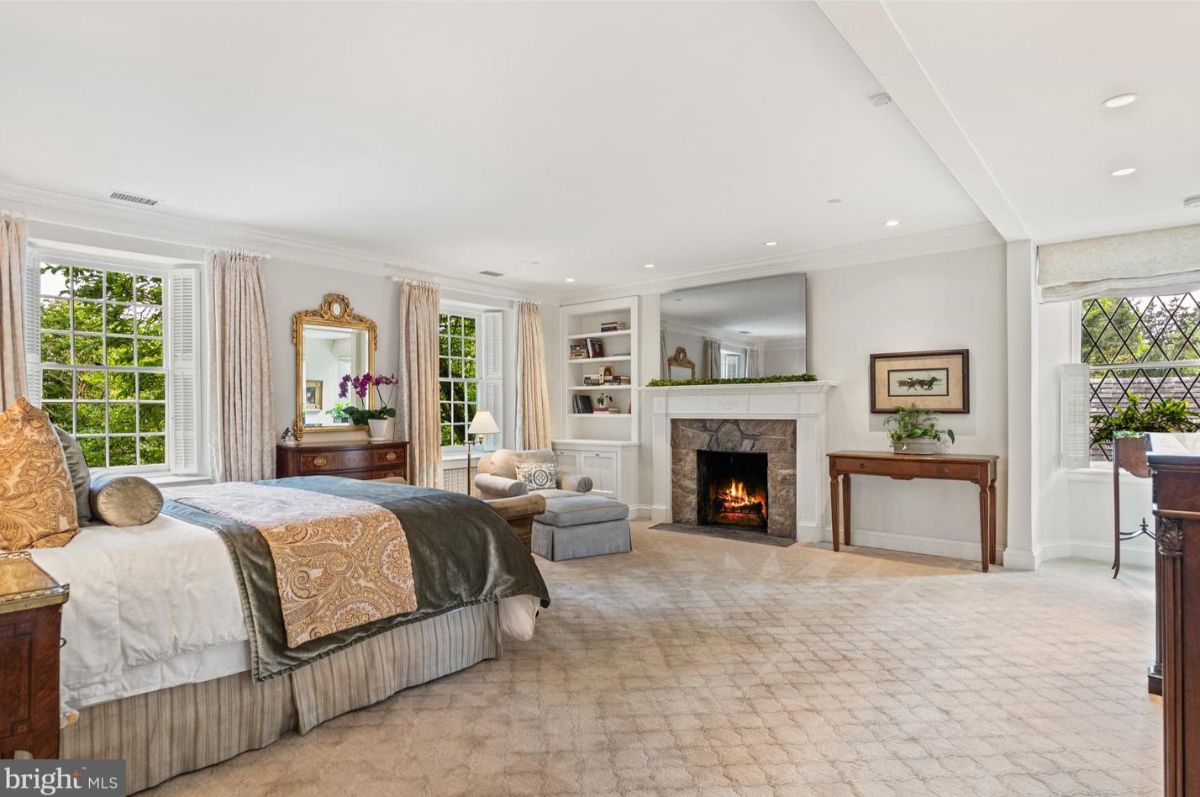
The bedroom includes large windows allowing natural light to illuminate the space. A fireplace with a stone surround and a large mirror above adds warmth and elegance. Built-in shelves and cabinetry offer additional storage and display options. Neutral tones in the carpet and walls create a calm and inviting atmosphere.
Guest Bedroom with Fireplace
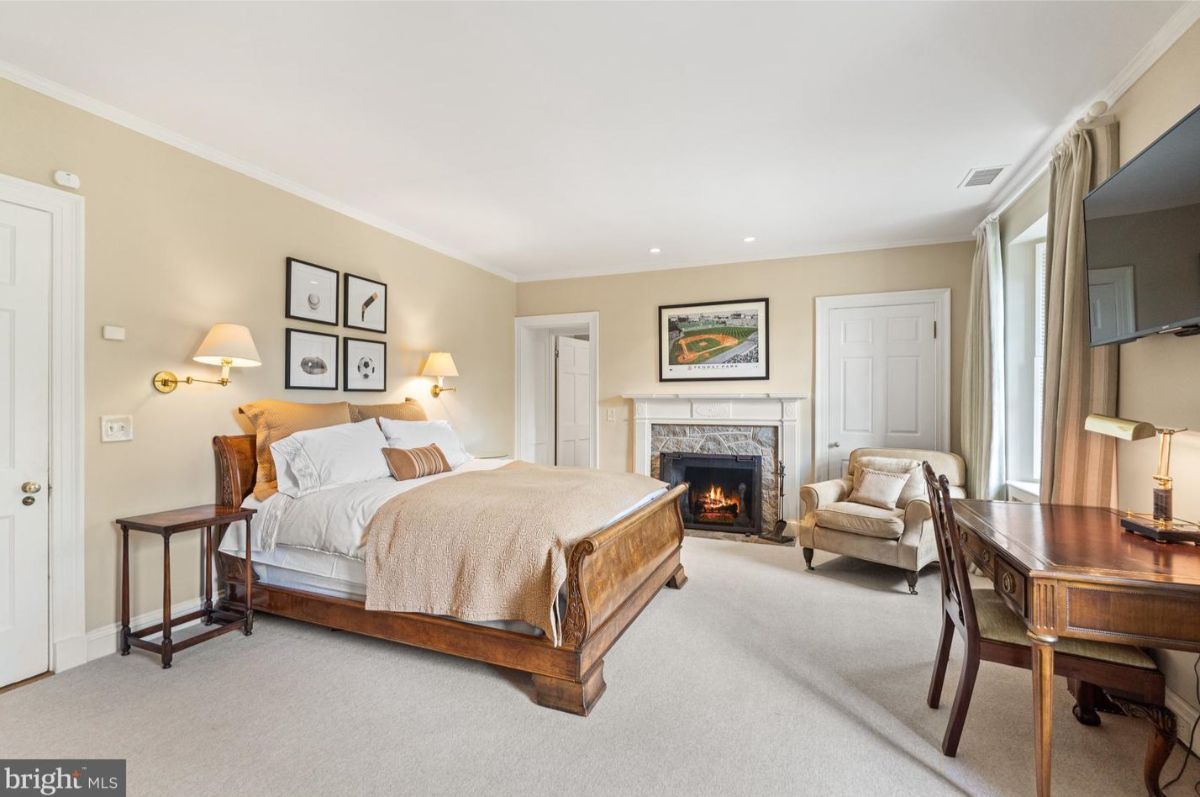
This bedroom has a classic design with neutral-toned walls and carpet. A white mantel surrounds a tiled fireplace, creating a warm focal point. Wall-mounted lights flank the bed, complementing the framed art above. A desk and seating area add functionality to the space.
Bunk Room with… You Guessed It… a Fireplace
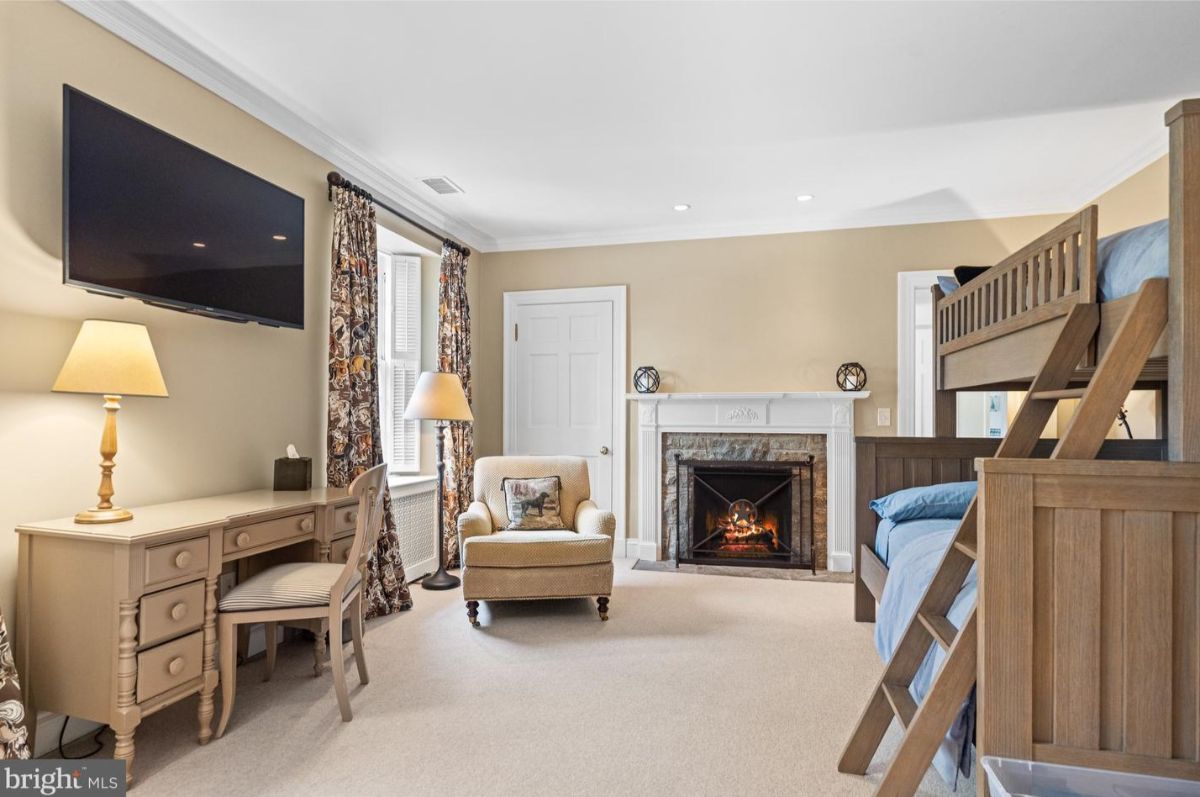
Bedroom includes a stone-surround fireplace framed by a white mantel. Bunk beds with wood finishes add a functional sleeping arrangement to the space. A small desk with a chair and a mounted television provide work and entertainment options. Large windows with patterned curtains allow natural light into the room.
Whaddya Know… a Bedroom with No Fireplace
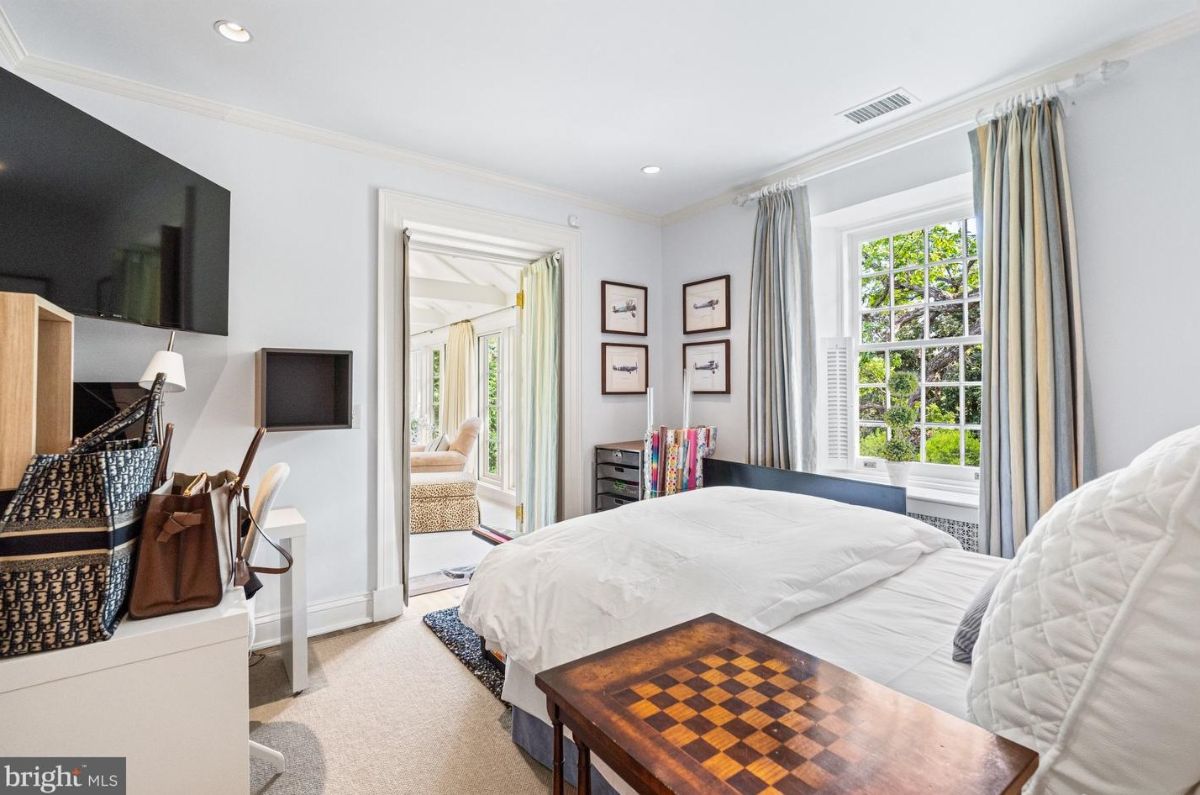
A simple bed setup with white bedding and a wood table. A wall-mounted TV is positioned above a small desk with storage and workspace. Framed airplane artwork decorates the wall, complementing the room’s clean aesthetic. French doors open into a sunlit sitting area with expansive windows.
Upgraded Scandinavian-Style Bathroom
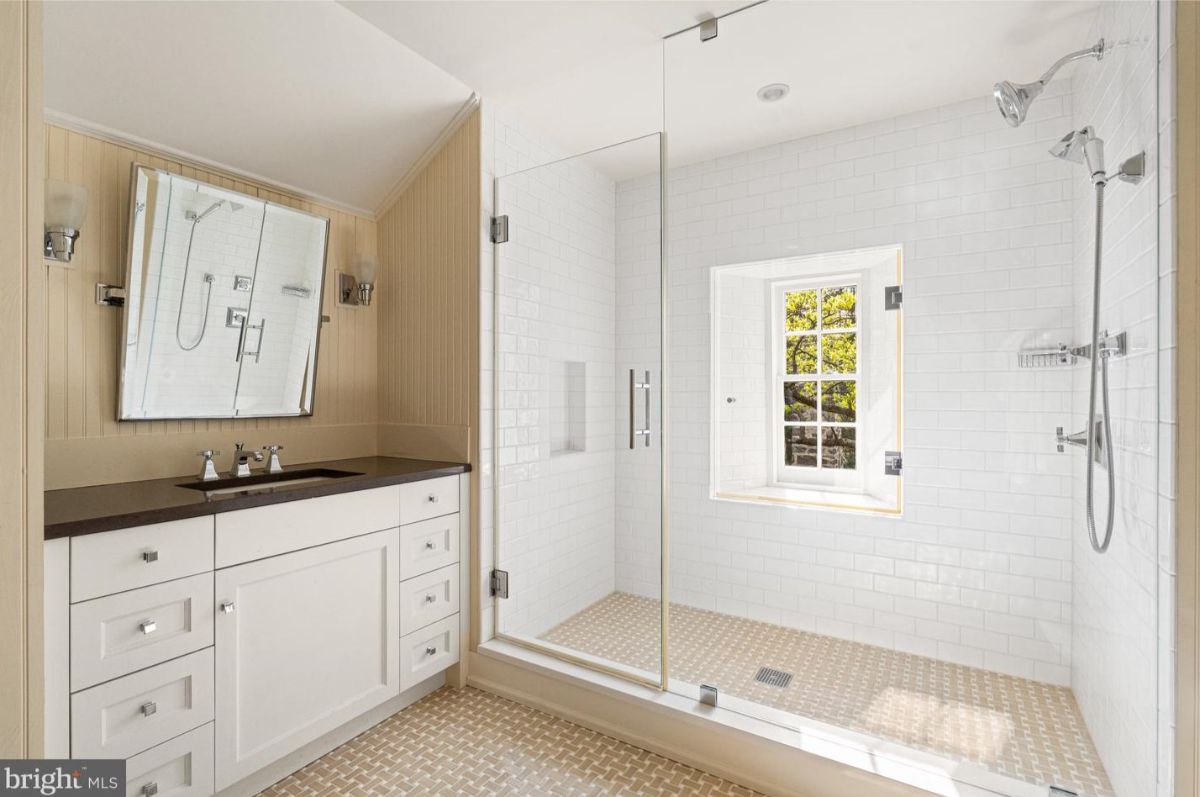
A glass-enclosed walk-in shower with white subway tile walls and a built-in niche. A single window provides natural light to the shower area. The vanity includes a dark countertop, a rectangular sink, and multiple white drawers for storage. The beige beadboard wall paneling contrasts with the white tiles and patterned floor.
Staircase and Landing
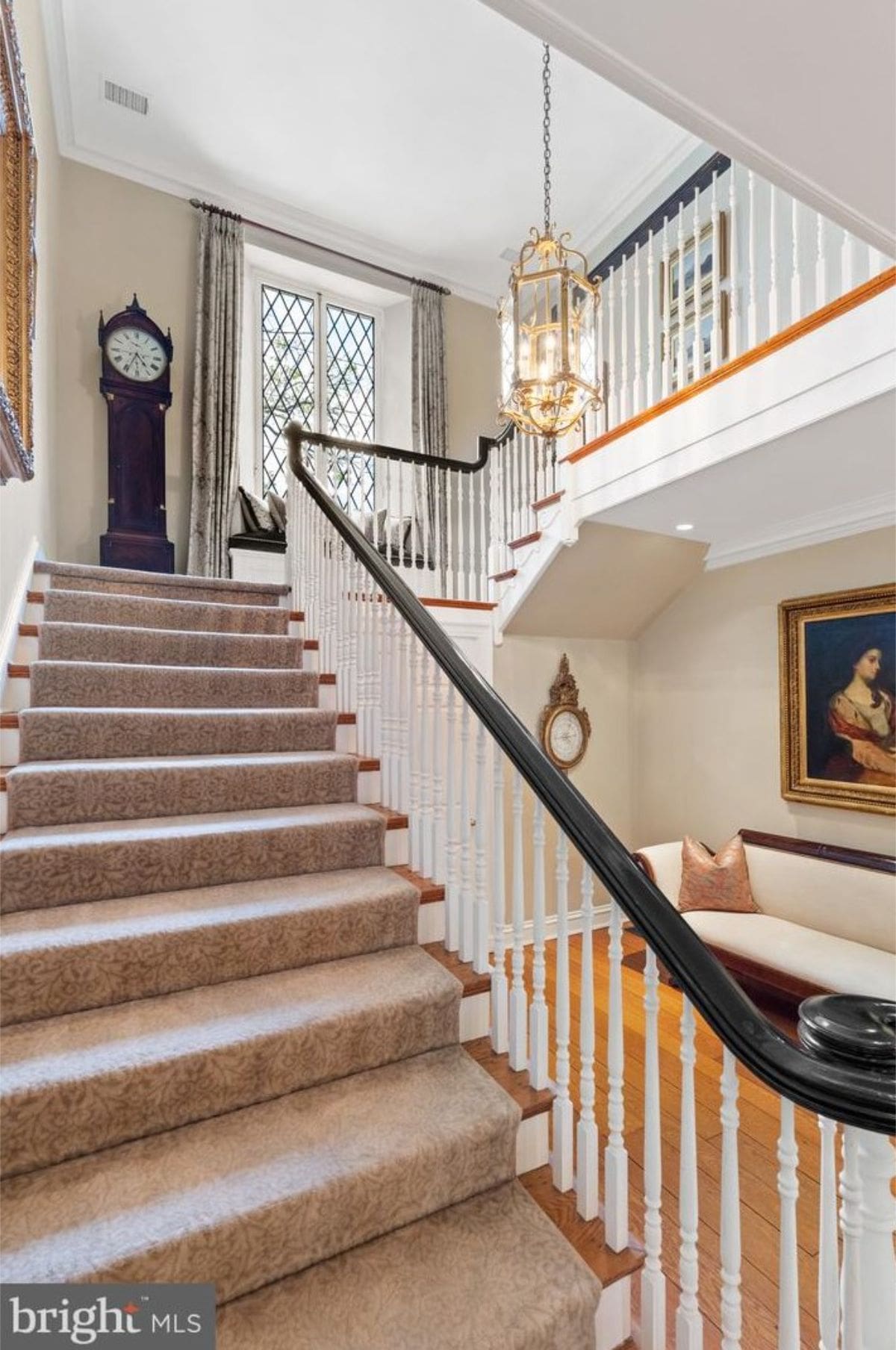
Carpeted stairs lead to a bright landing area framed by white spindles and a dark wood handrail. A large, ornate chandelier hangs from the ceiling, illuminating the space. A tall grandfather clock is positioned near a window with diamond-patterned panes and floor-length curtains. The landing area below includes a bench and framed artwork for added decor.
Old World Billiards Room
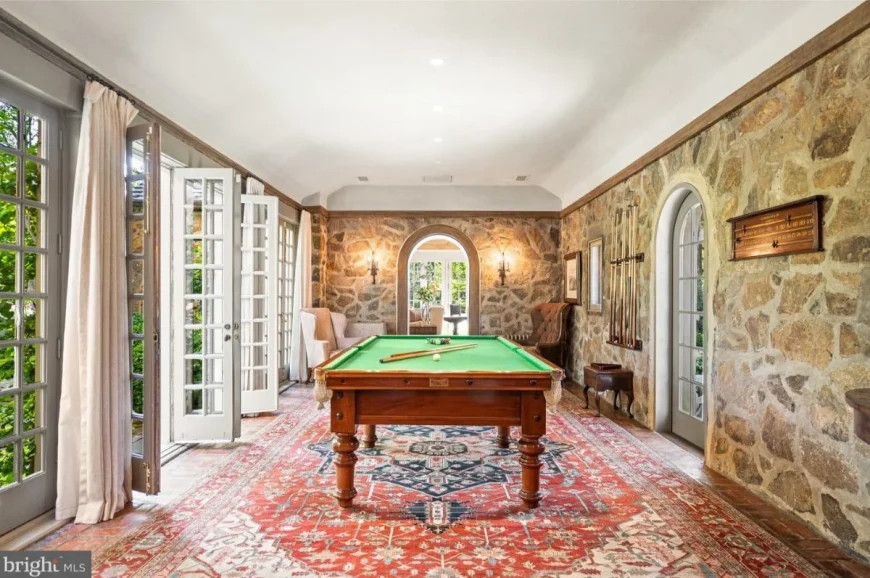
A classic billiards table sits atop a vibrant patterned rug in the center of the room. Stone walls frame the space, accented with arched doorways and French doors that open to the outdoors. Wall-mounted cues and sconces add functionality and ambiance to the room. Seating areas with upholstered chairs provide spots for relaxation and observation.
Pool House with Covered Bar and Lounge
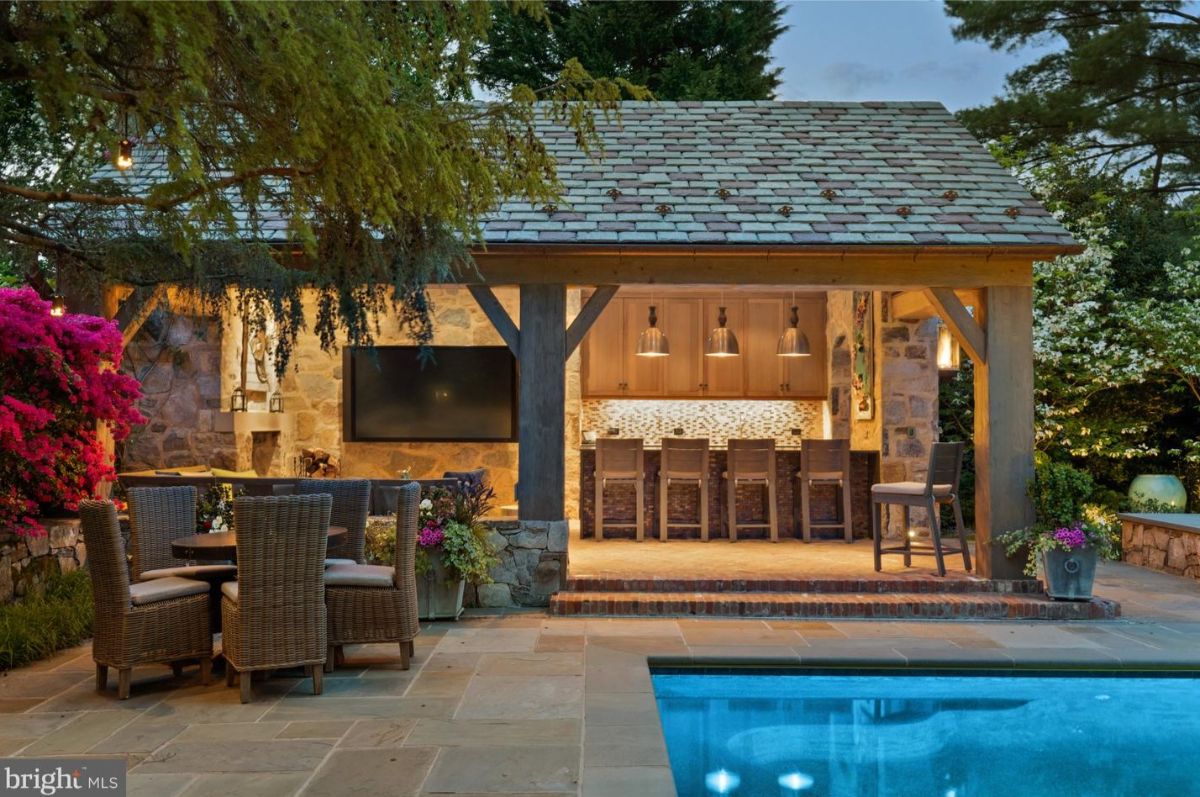
Covered pavilion with stone walls and a slate roof provides an open-air entertaining space. Bar seating is arranged under pendant lighting with a built-in countertop and cabinetry. Adjacent seating area includes a wicker dining set surrounded by lush greenery and colorful flowers. Pool in the foreground reflects the lighting and greenery, creating a serene outdoor atmosphere.
The Tree-Surrounded Pool
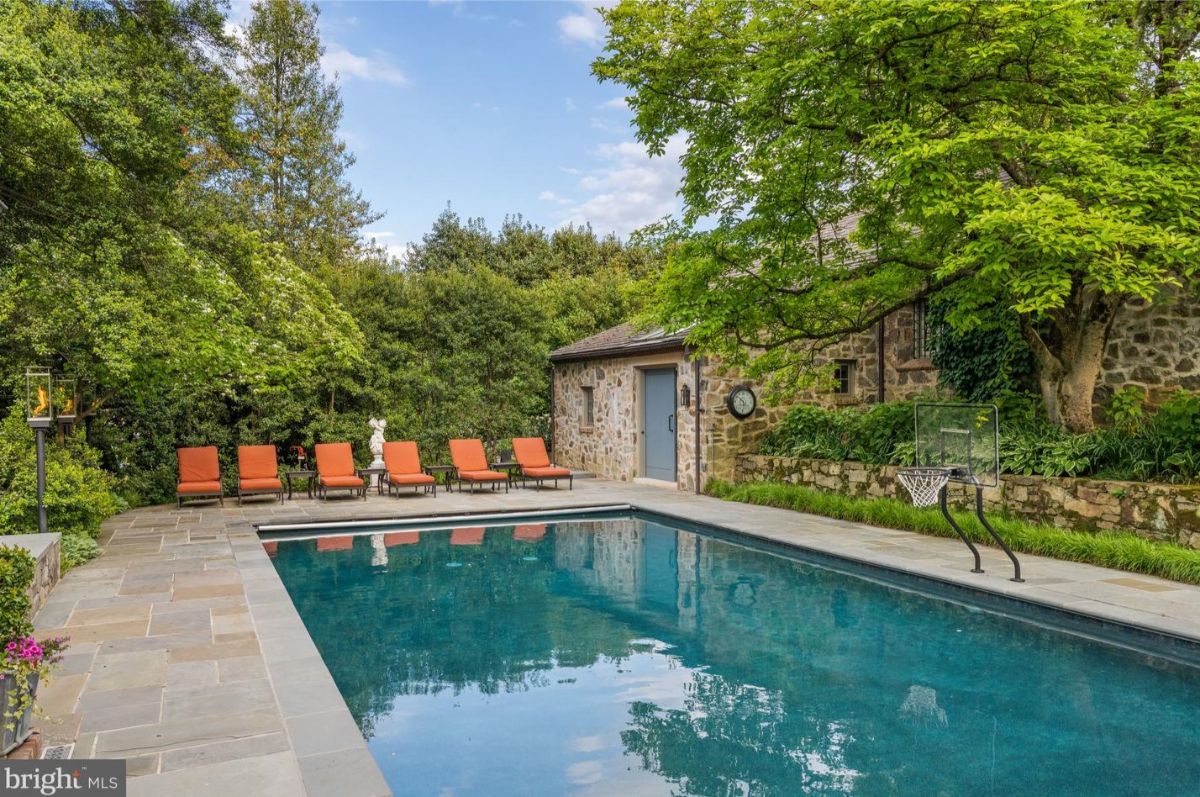
Rectangular swimming pool is surrounded by a stone-paved deck and lush greenery. Bright orange lounge chairs line one side of the pool, providing seating for relaxation. Adjacent stone building houses poolside amenities and is partially covered by climbing plants. Tree canopy and landscaping offer privacy and shade around the pool area.
Stone Patio with Fire Pit
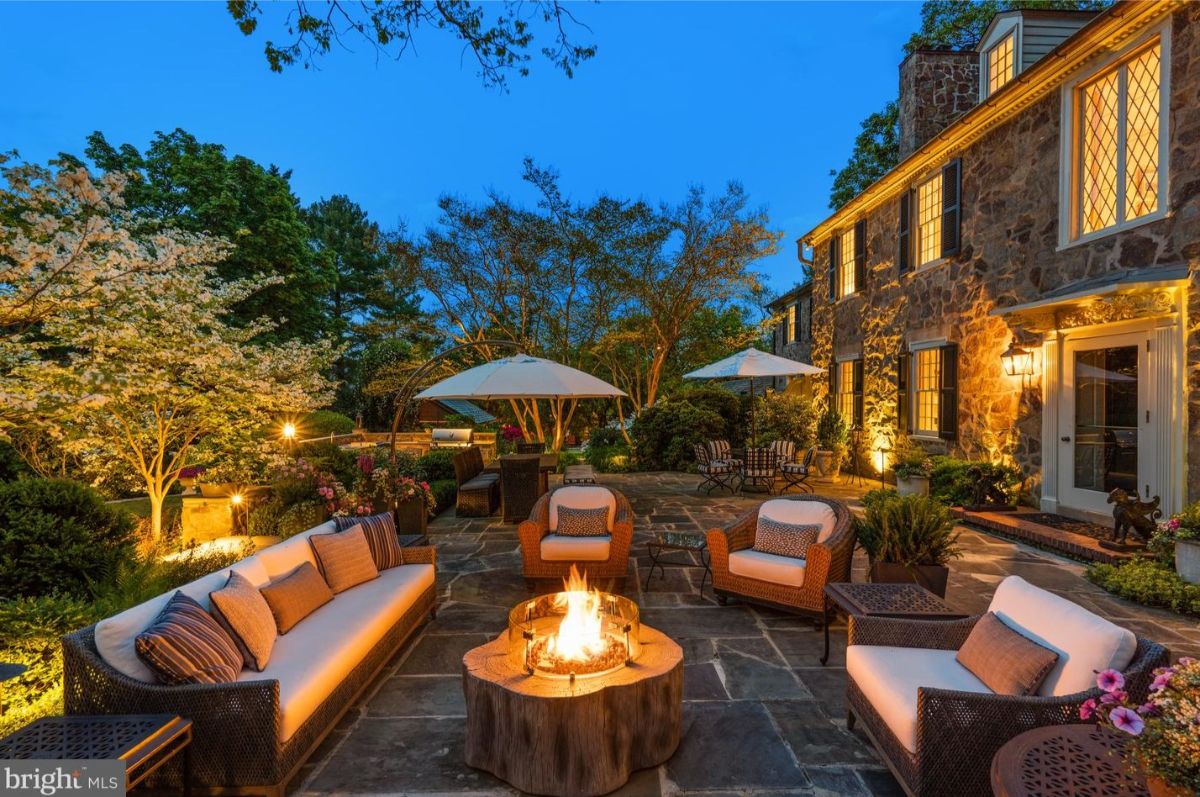
Stone patio includes a circular fire pit surrounded by cushioned seating. Illuminated by soft lighting, the area is framed by mature trees and flowering plants. Wicker furniture with light cushions provides a comfortable setting for gatherings. Umbrella-covered dining tables are placed nearby, enhancing the outdoor entertaining space.
Extra Cottage
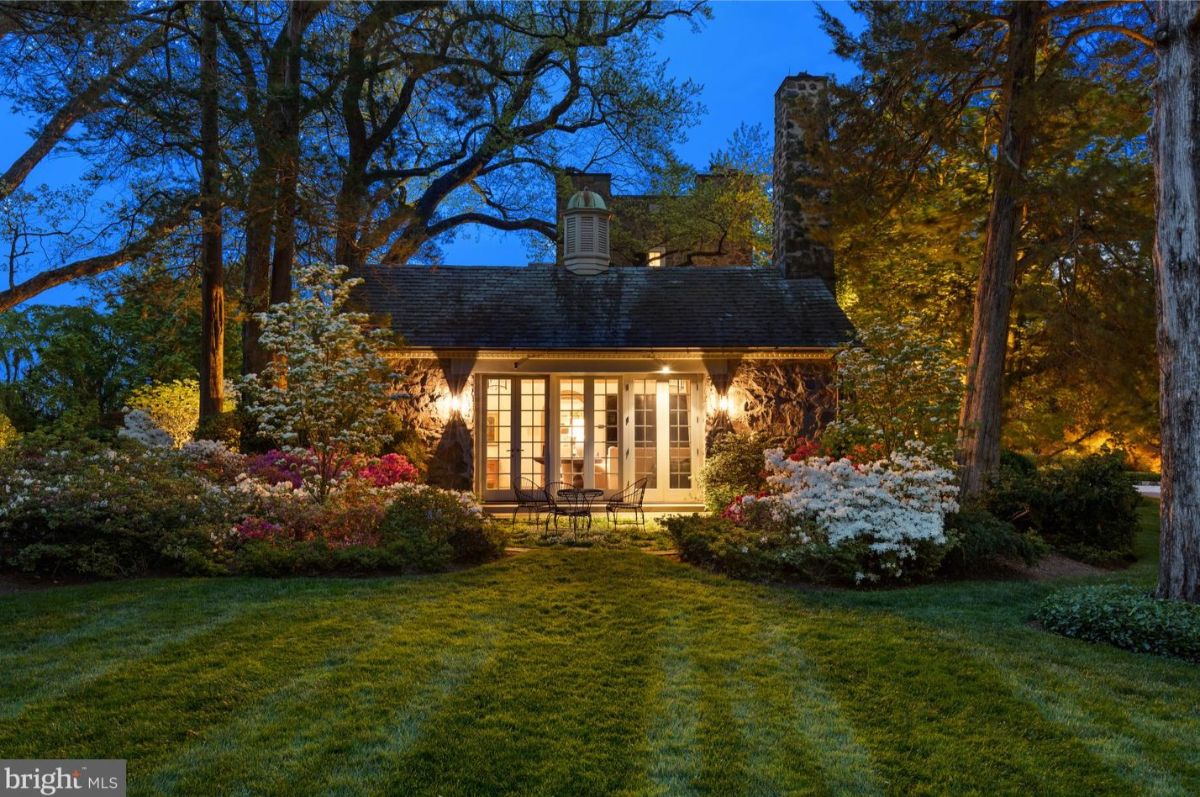
Stone cottage with French doors is nestled within a landscaped garden. Exterior lighting highlights the structure, while vibrant flowering shrubs surround the lawn. Mature trees provide additional shade and privacy. Small outdoor seating arrangement is set on the lawn near the cottage.
Gardens
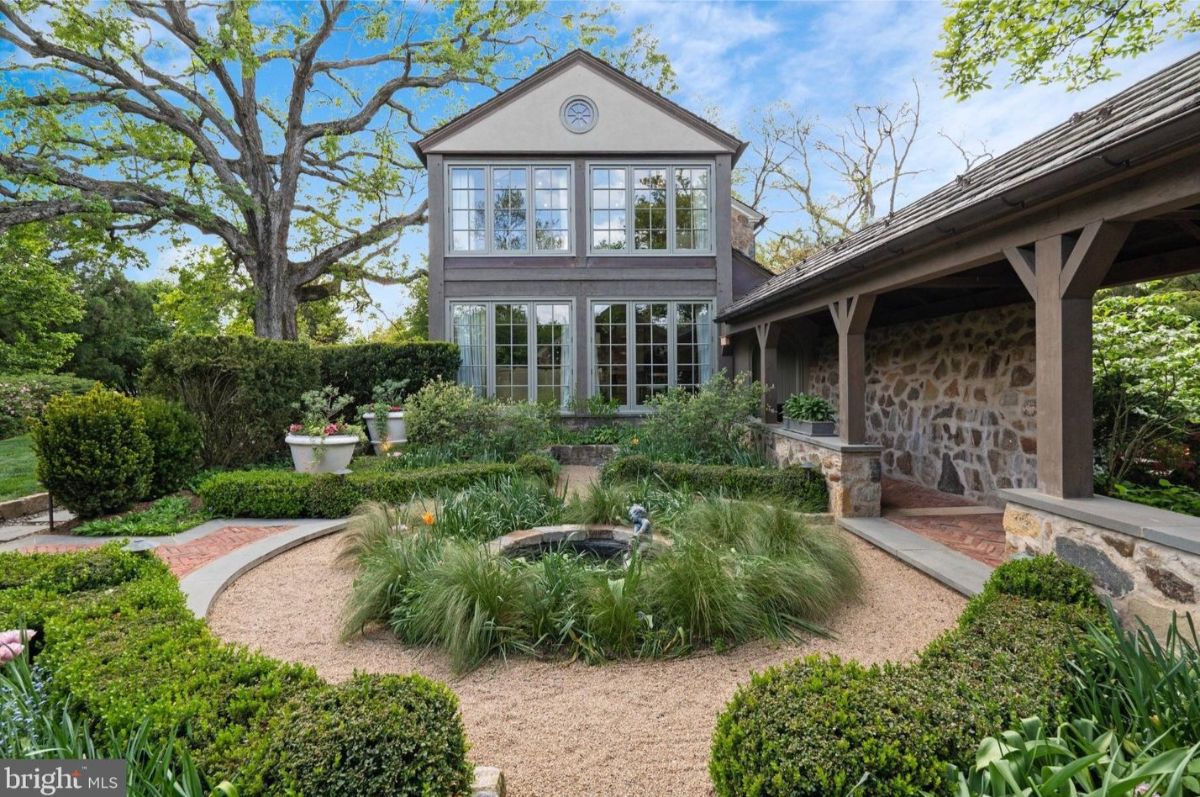
Two-story rear facade with large windows overlooks a courtyard. Gravel pathways circle a small fountain surrounded by ornamental grasses and hedges. Boxwood bushes and potted plants frame the landscaped garden. Stone walls and a covered walkway connect adjacent sections of the building.
Picture Perfect Cottage to Go with Picture Perfect Mansion
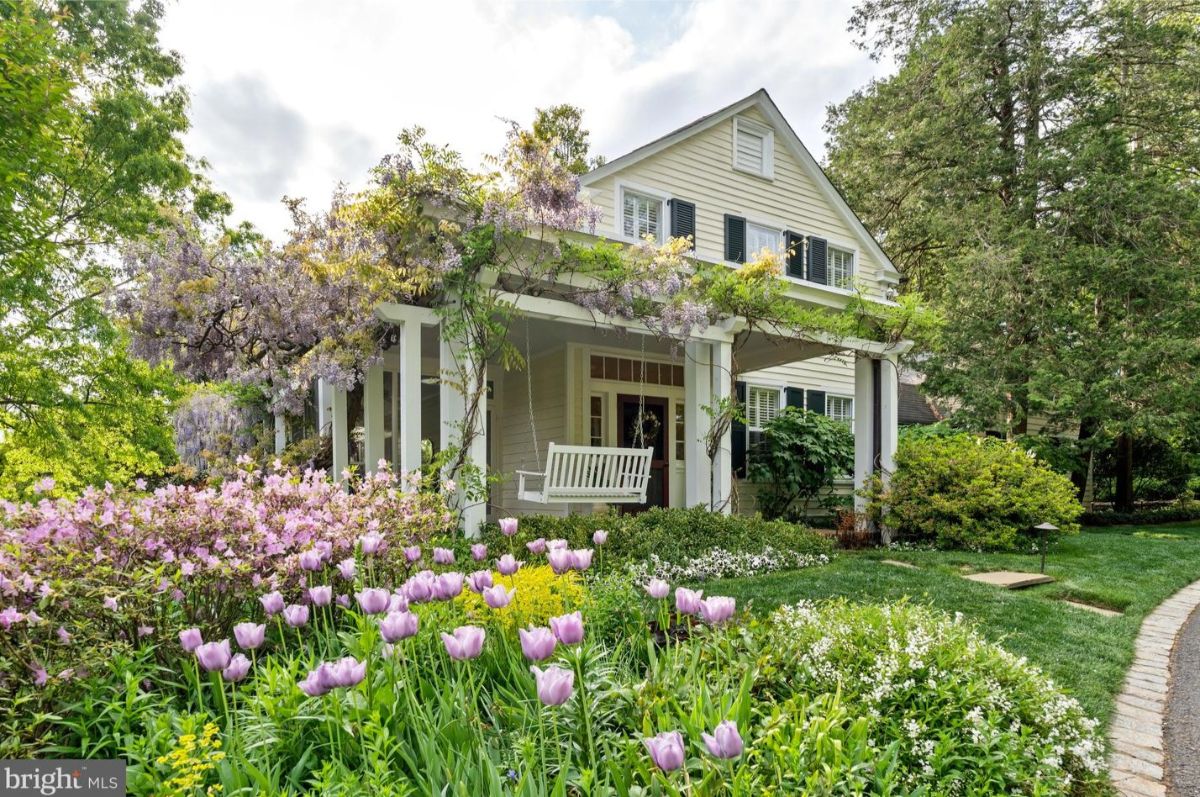
Two-story white house with black shutters surrounded by lush greenery and flowers. Covered porch adorned with wisteria vines and a white swing. Purple tulips and azaleas bloom in a landscaped garden near the entrance. Curved brick pathway leads to the yard and front porch.
Aerial View of Vegetable Garden
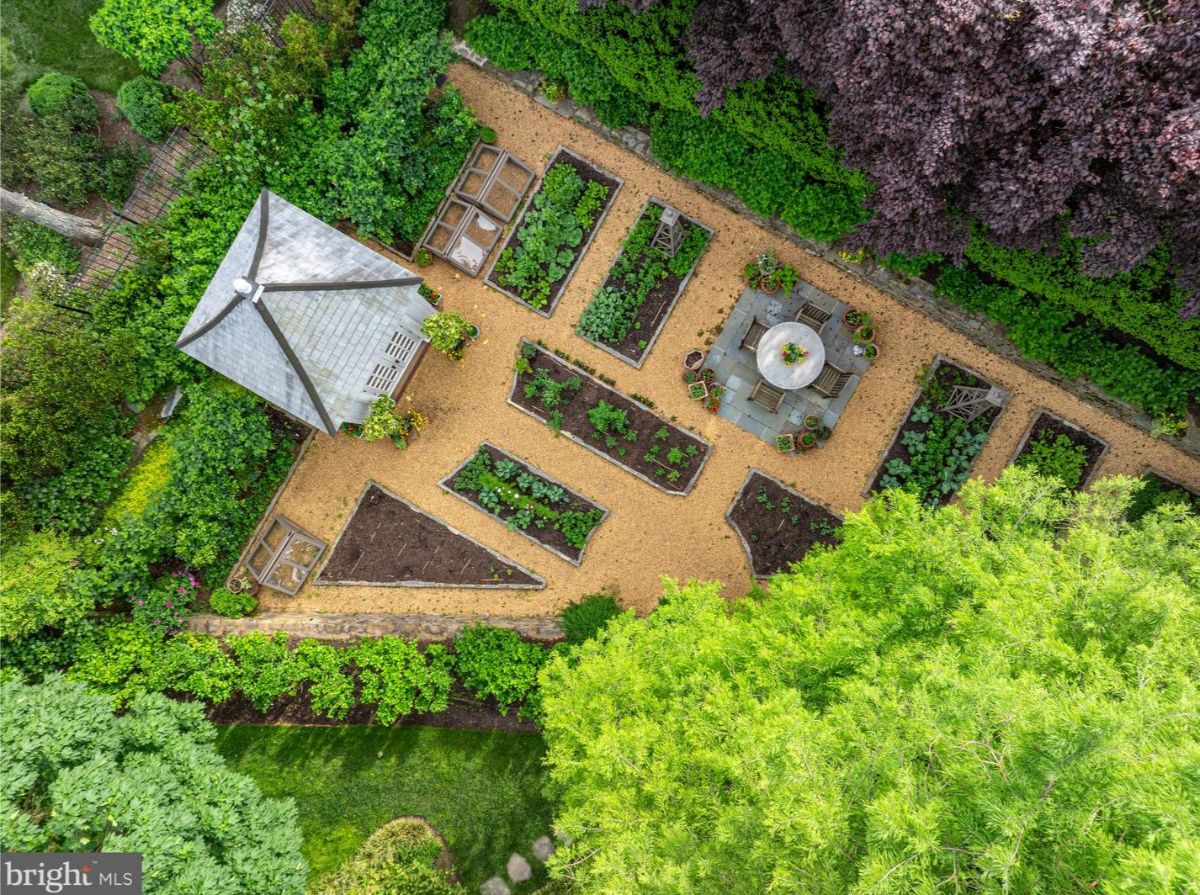
Symmetrical garden layout with defined beds and pathways. Central seating area with a round table and chairs surrounded by plants. Small building with a pitched roof located within the garden. Dense greenery and trees frame the garden area.
The Neverending Grounds Include Tennis Court
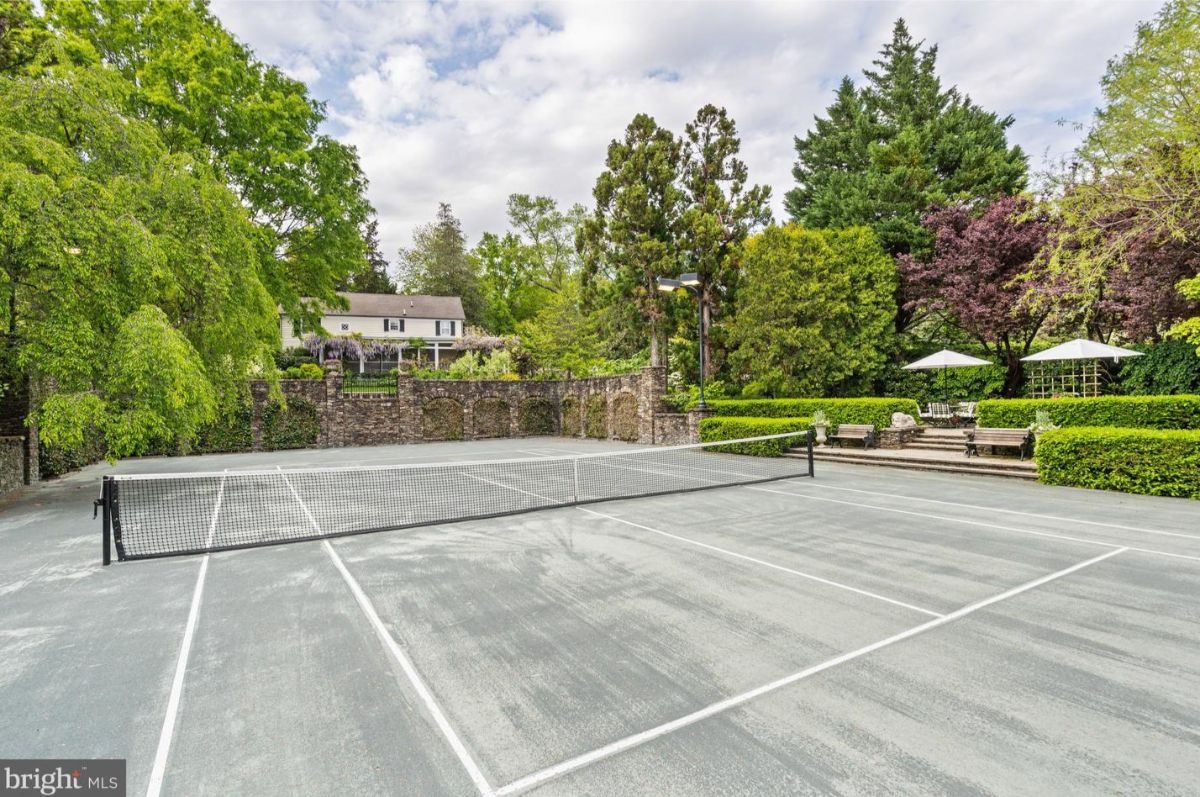
Private tennis court surrounded by lush greenery and landscaping. Stone wall with arched openings separates the court from a raised garden area. Seating areas with umbrellas are positioned near the garden for relaxation. House with a covered porch is visible in the background, framed by mature trees and flowering plants.
Two Garage Buildings that Accommodate Six Vehicles
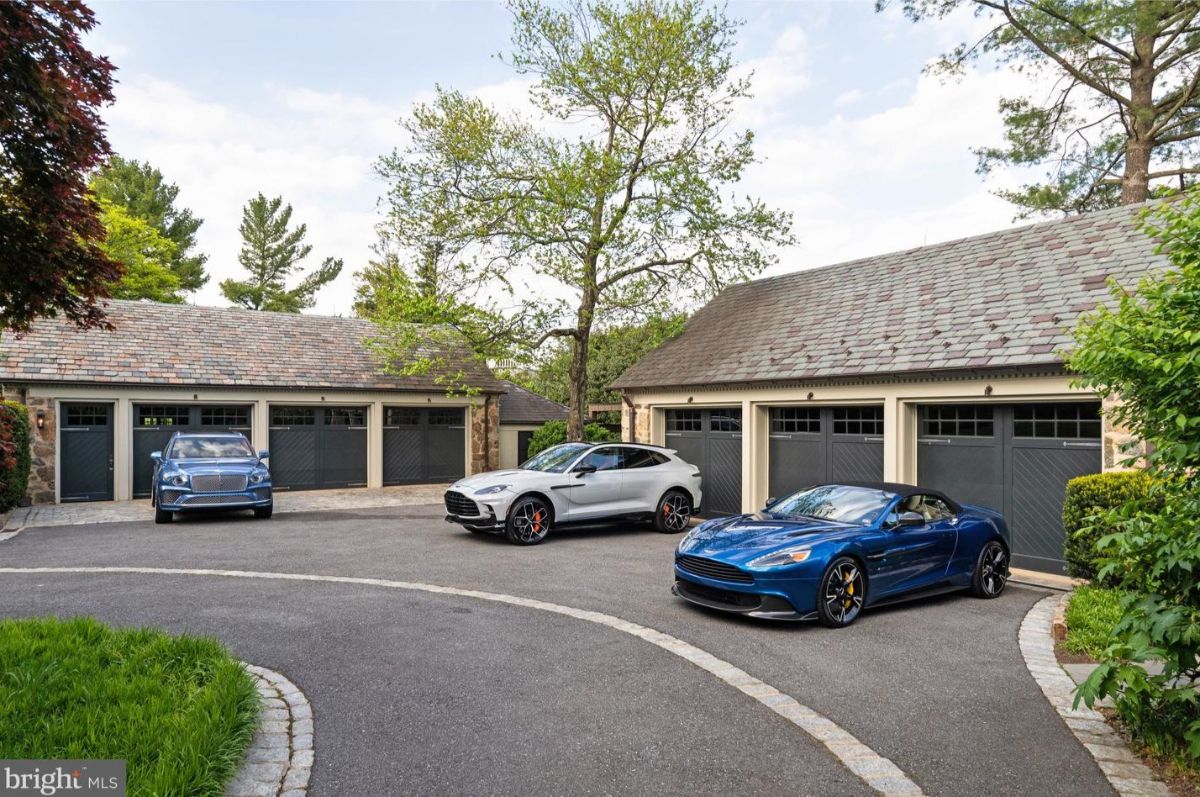
Three-car garage with gray doors and stone accents surrounded by mature trees. Circular driveway provides access to the garages and space for parking. Three luxury cars are parked in front, including a blue convertible, a white SUV, and a blue sedan. Slate roof complements the traditional architectural style of the garage structures.
Source: Piper Gioia Yerks & Pamela A Yerks @ Washington Fine Properties, LLC via Coldwell Banker Realty






