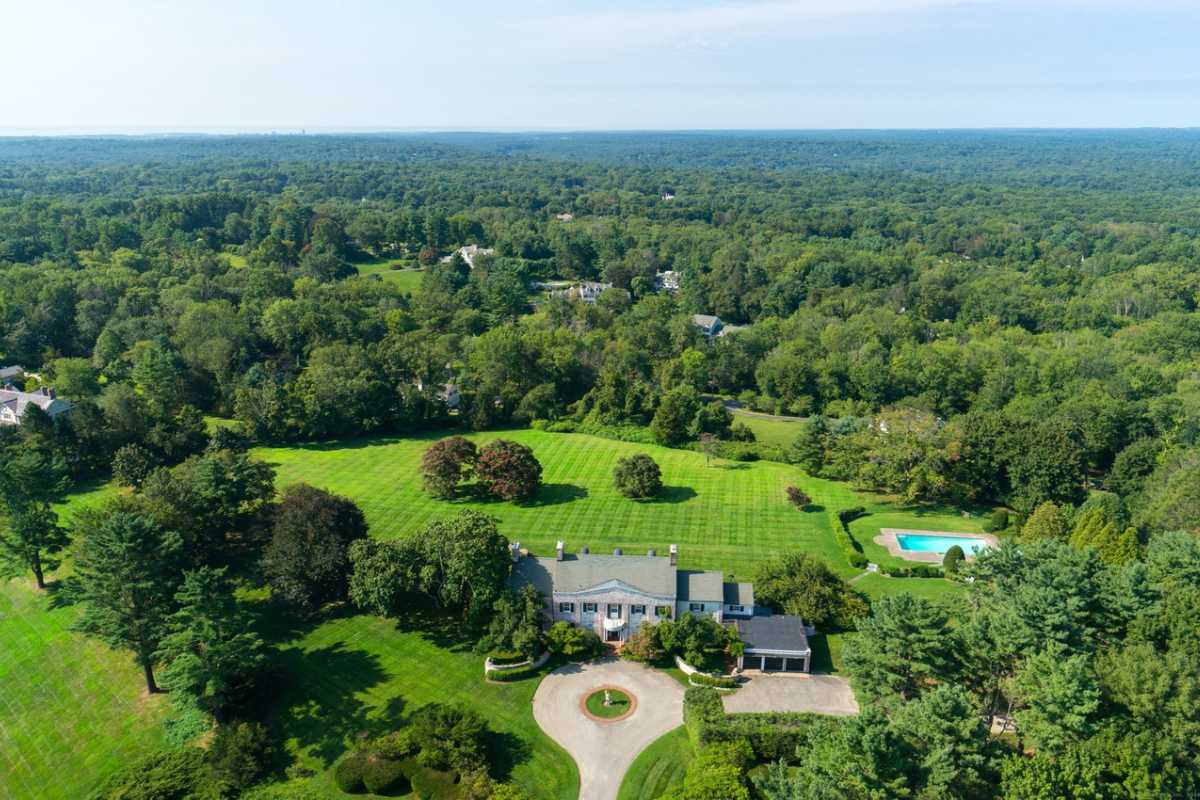
Specifications:
- City: Santa Rosa, CA
- Price: $5,250,000
- Bedrooms: 7
- Baths: 9
- Sq. Ft.: 7,313
- Property: 19.23 Acres
- Year built: 2005
- Additional features: features stainless steel appliances, a large island with seating, and a butler’s pantry. An expansive patio and covered terrace, to the private guest cottage, plunge pool, and 9-person jacuzzi.
More information here from Lauren Lawson with Sotheby’s International Realty
Photos:


























More information here from Lauren Lawson with Sotheby’s International Realty






