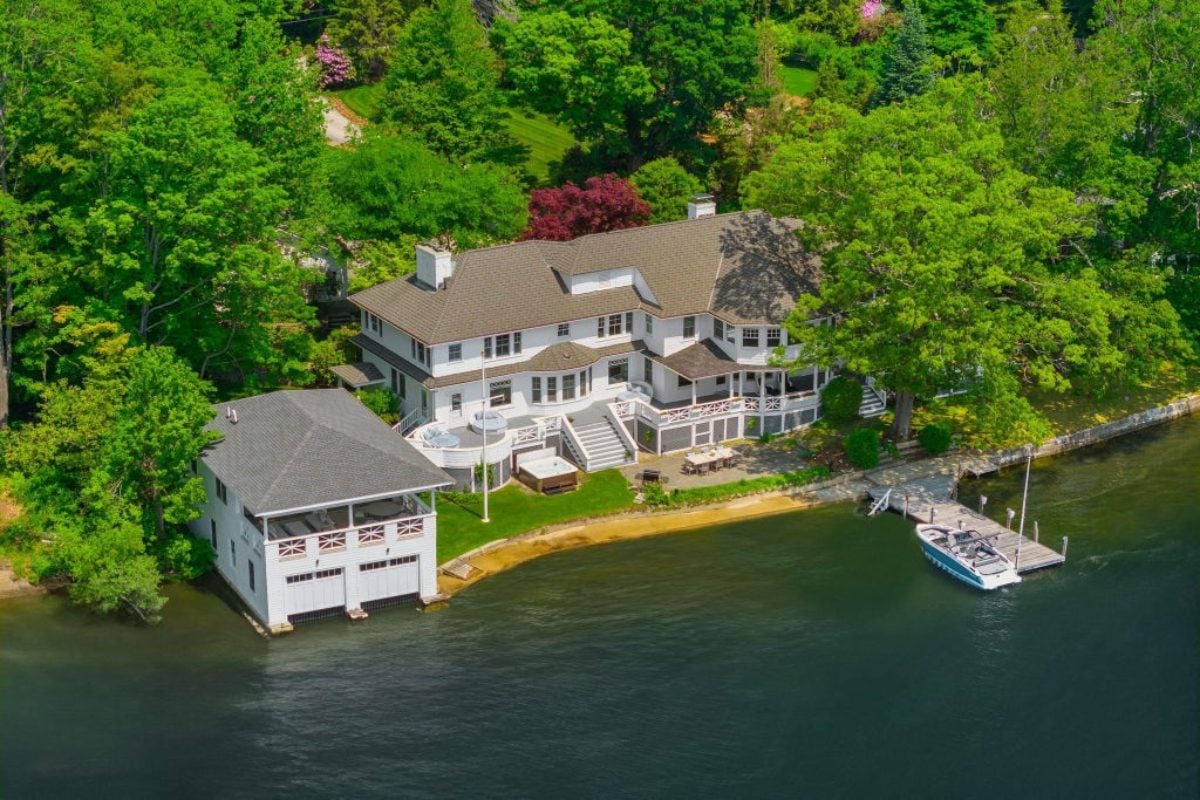Set on 23.51 acres, this estate offers a blend of elegance and space. The 10,395-square-foot residence, built in 2004, includes six bedrooms and nine baths. Expansive lawns surround the home, along with a pool and thoughtfully designed outdoor spaces. The architecture combines timeless design with modern comfort. Every detail reflects quality and attention to scale.
Majestic Estate with Lush Grounds and Pool
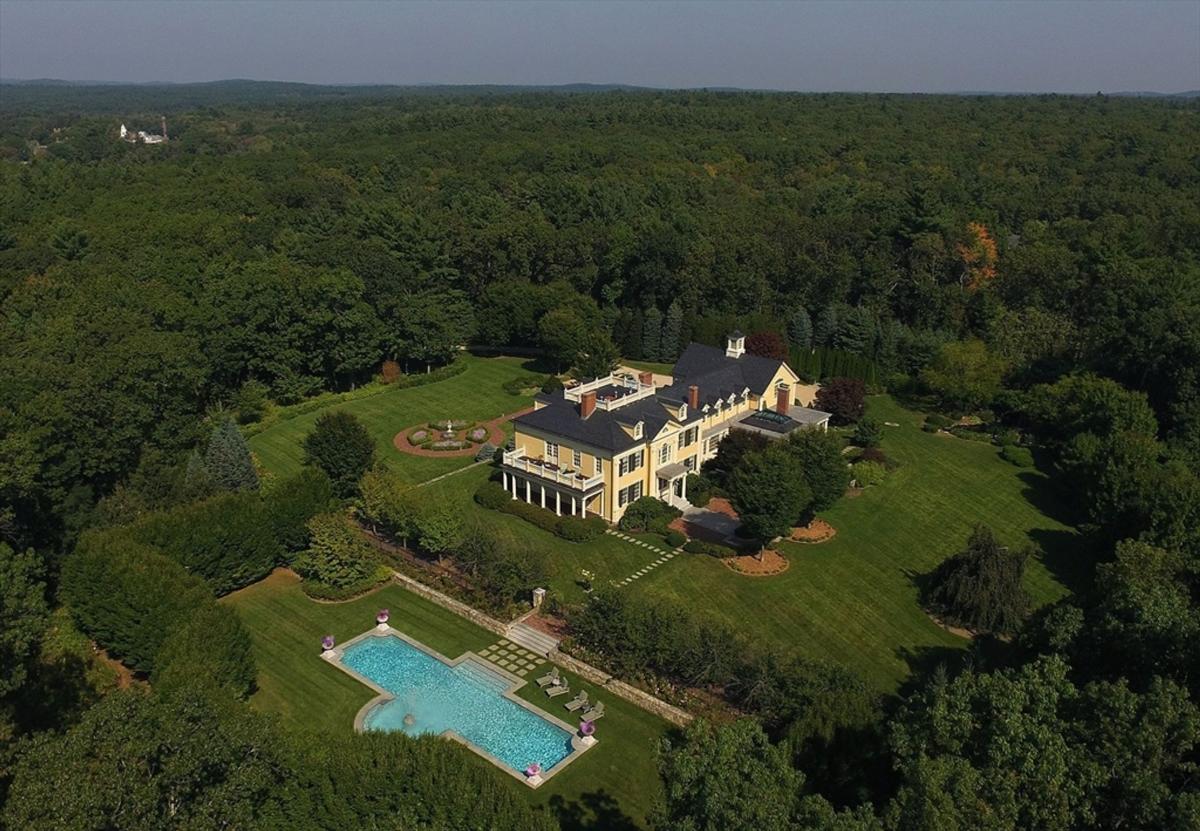
The aerial perspective highlights a grand 10,395-square-foot home nestled on 23.51 acres of verdant grounds. The residence, built in 2004, features a classic yellow exterior, white trim, and a black slate roof, embodying timeless elegance. A large rectangular pool, bordered by manicured hedges and spacious lawns, serves as a centerpiece in the serene outdoor setting.
Stately Exterior with Meticulous Landscaping
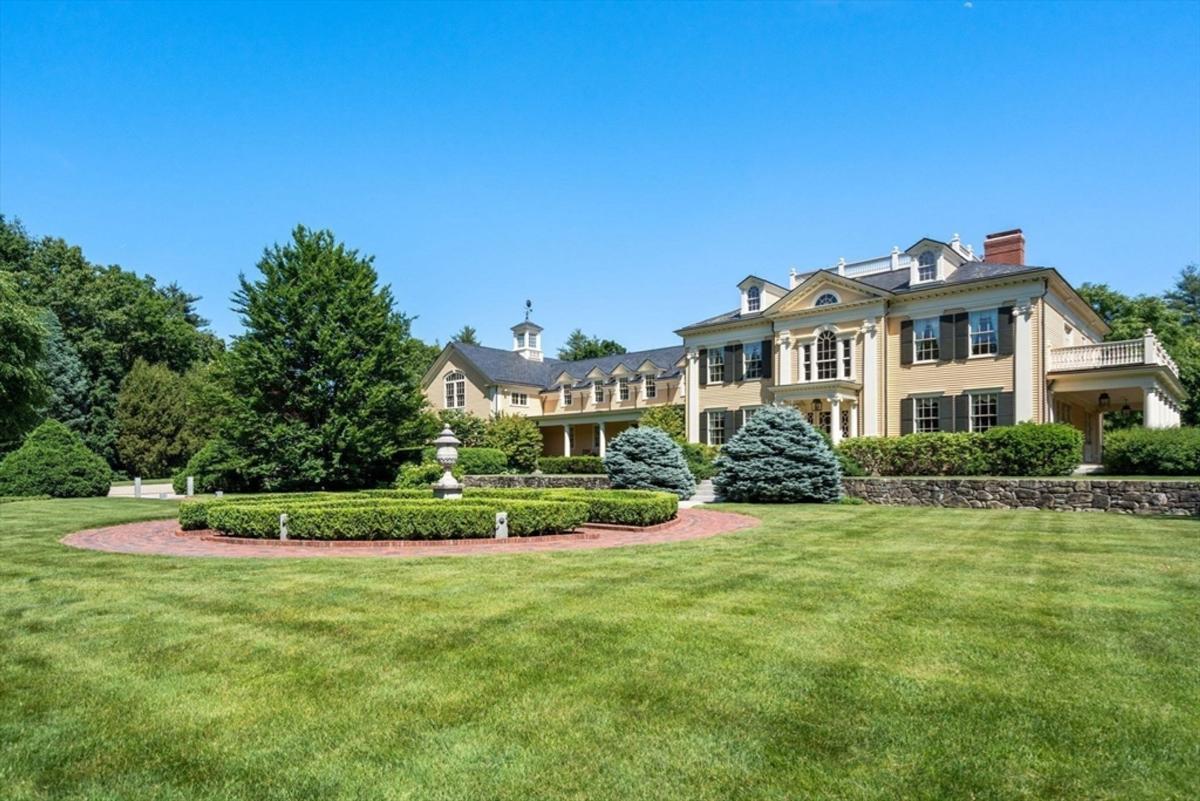
Home’s classic yellow façade is accented by white trim, black shutters, and a grand entryway with an arched window above. A circular driveway surrounds a beautifully manicured garden with a central fountain, framed by lush greenery and trimmed hedges. The landscape blends seamlessly with the home’s timeless architecture, creating a striking yet serene ambiance.
Detailed View of an Elegant Estate

The front of the home showcases symmetrical architecture with a grand portico entrance framed by white columns and an arched transom window. Manicured hedges and a red brick pathway lead to the entry, adding charm to the meticulously maintained landscaping. The slate roof, dormer windows, and cupola contribute to the timeless design of this stately residence.
Rear View of the Estate Highlighting Lush Landscaping

Rear view of the home features expansive glass windows and a series of white columns, blending classical elements with modern elegance. Vibrant trees and shrubs, including red maples and evergreens, frame the property and provide a stunning contrast against the well-maintained lawn. The landscape design emphasizes harmony with nature, offering both beauty and privacy in the outdoor living spaces.
Grand Entrance Framed by Classic Architecture and Verdant Landscaping
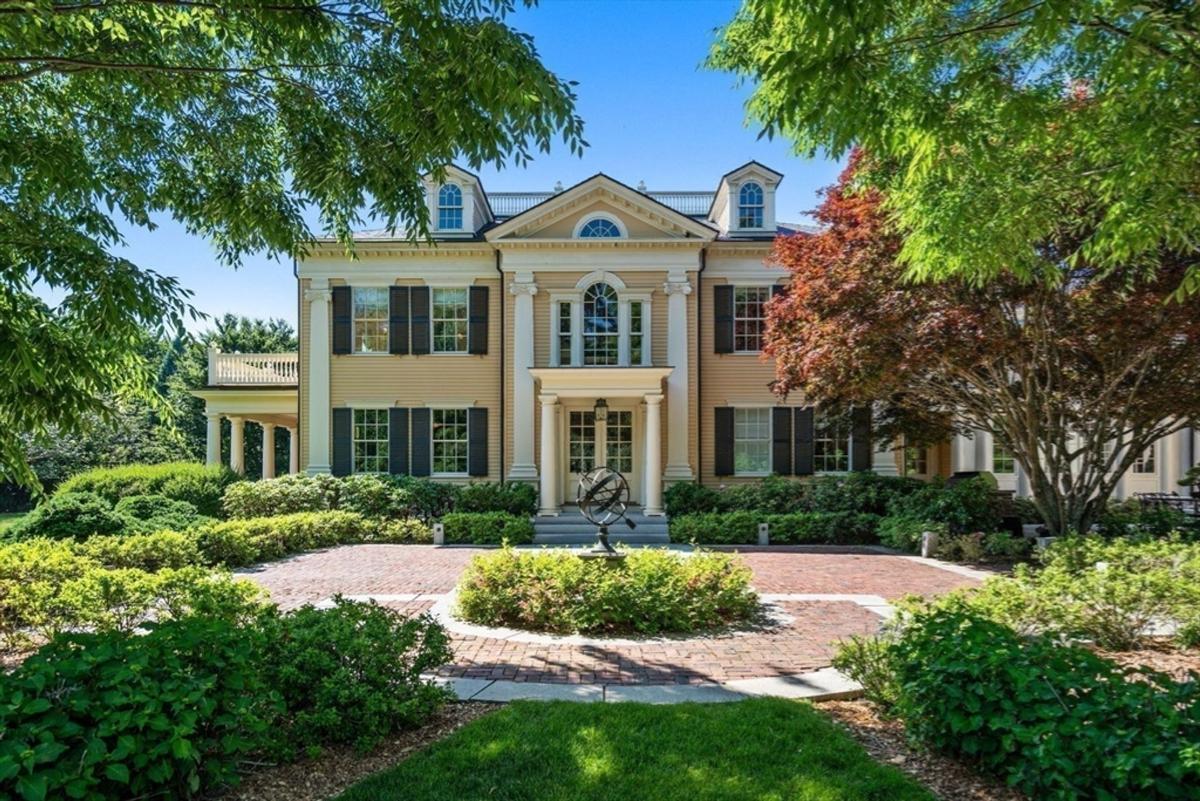
The front exterior of the home exudes elegance with its symmetrical design, featuring a stately portico supported by white columns and crowned with an arched transom window. The soft yellow façade is accented by black shutters and detailed moldings, offering a timeless aesthetic. A brick courtyard with an ornamental sundial is bordered by lush green landscaping and shaded by mature trees, creating a welcoming and serene ambiance.
Luxurious Poolside Oasis Surrounded by Verdant Landscape
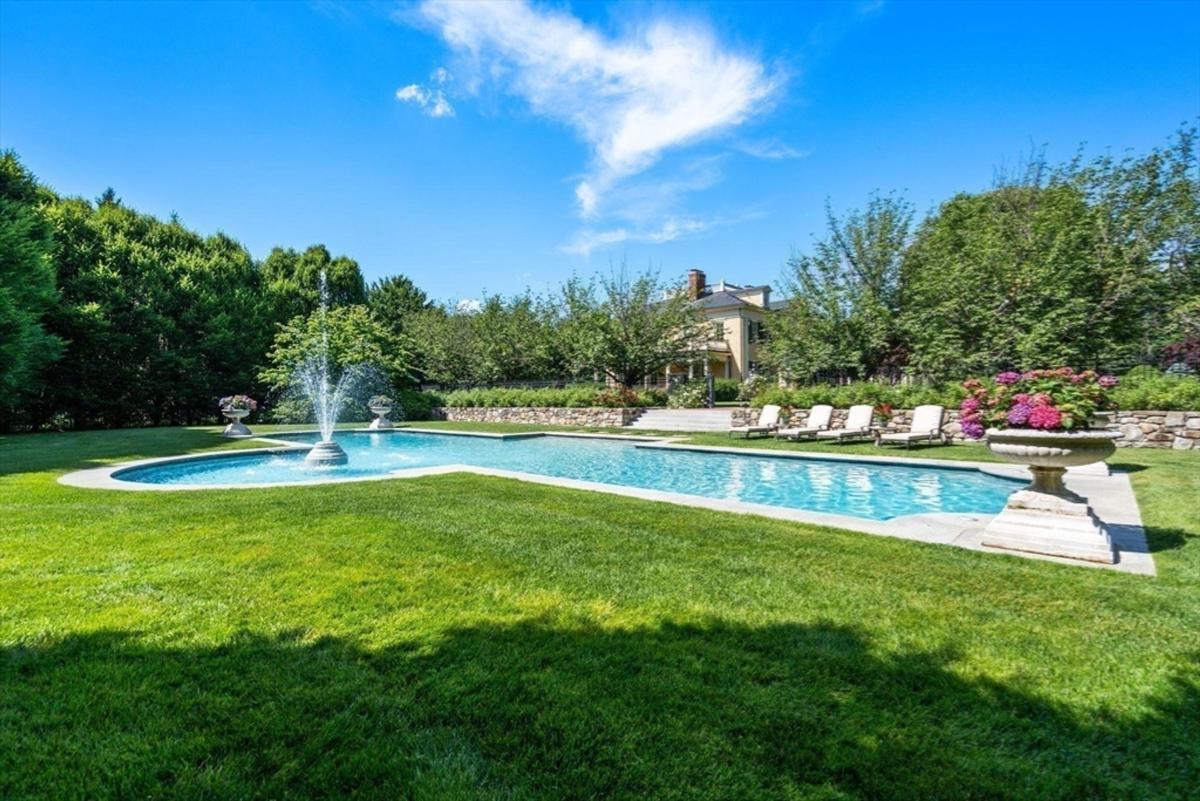
Elegant swimming pool features a built-in fountain at its center, adding a touch of sophistication and serenity. Framed by lush greenery, vibrant flowers, and neatly manicured lawns, the pool area offers both beauty and privacy. Comfortable lounge chairs and stone planters create an inviting space for relaxation while blending seamlessly with the natural surroundings.
Crisp Poolside View Highlighting Elegant Features
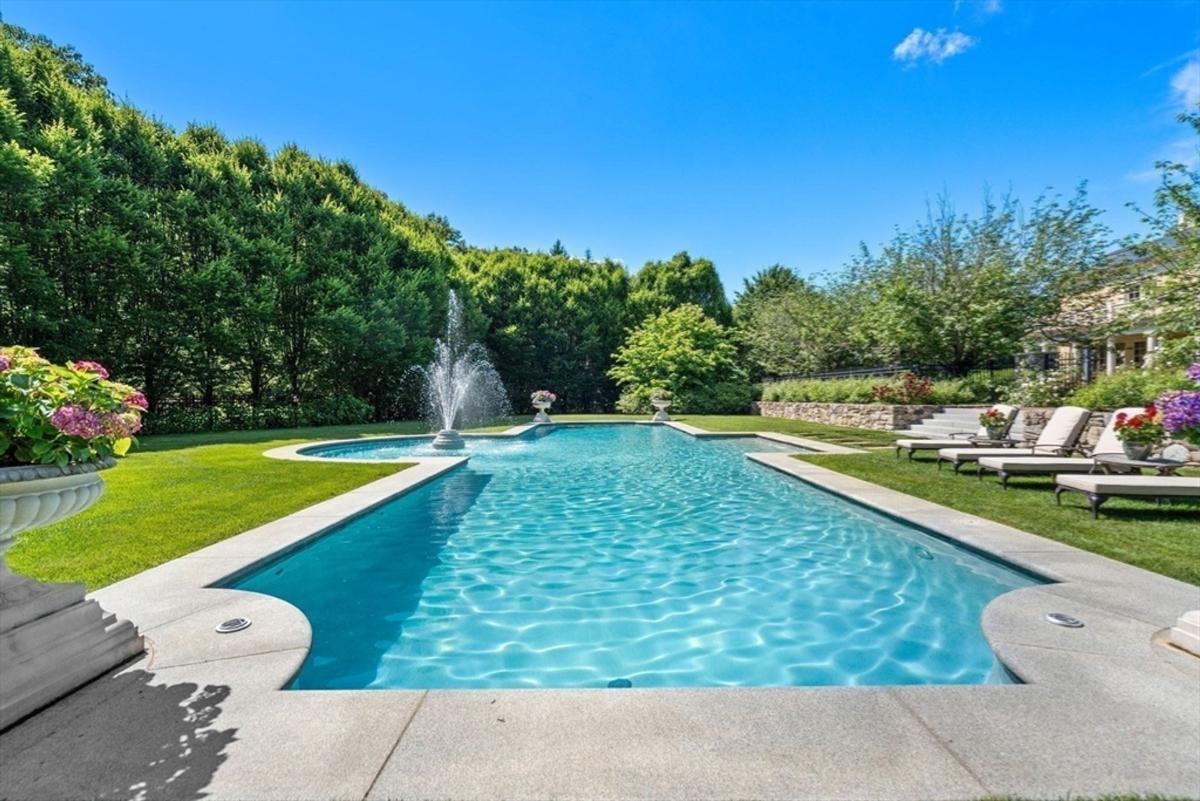
The swimming pool stretches across the landscaped yard, featuring a central fountain that adds visual and auditory appeal. Rows of lounge chairs line the poolside, offering a space for relaxation against the backdrop of lush greenery. Stone planters with vibrant flowers and a low stone retaining wall enhance the natural surroundings.
Inviting Foyer Overlooking Elegant Outdoor Landscaping
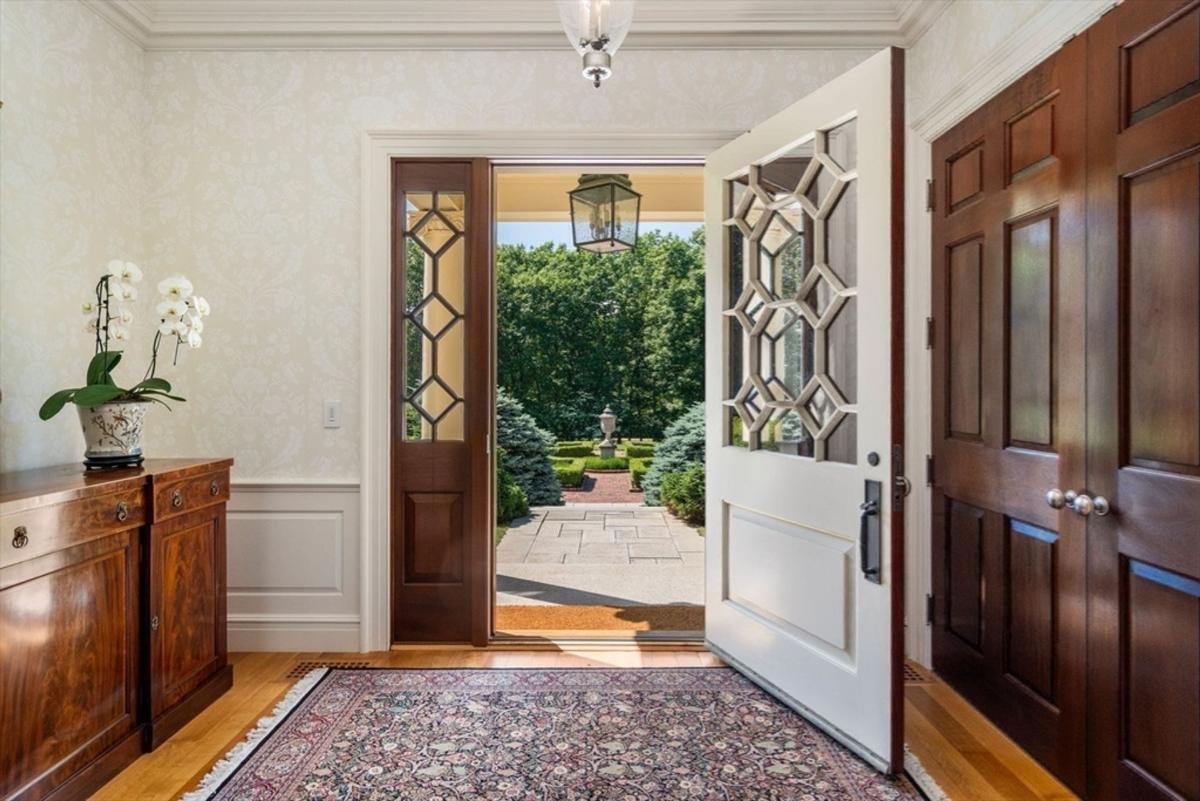
Foyer features a wooden console with intricate grain and a polished finish, accompanied by a vase of fresh orchids. The front door, adorned with geometric glass detailing, opens to reveal a stone pathway leading to a manicured garden. Natural light floods the space, highlighting the detailed crown molding and a classic patterned rug that enhances the welcoming ambiance.
Grand Foyer with Elegant Staircase and Natural Light
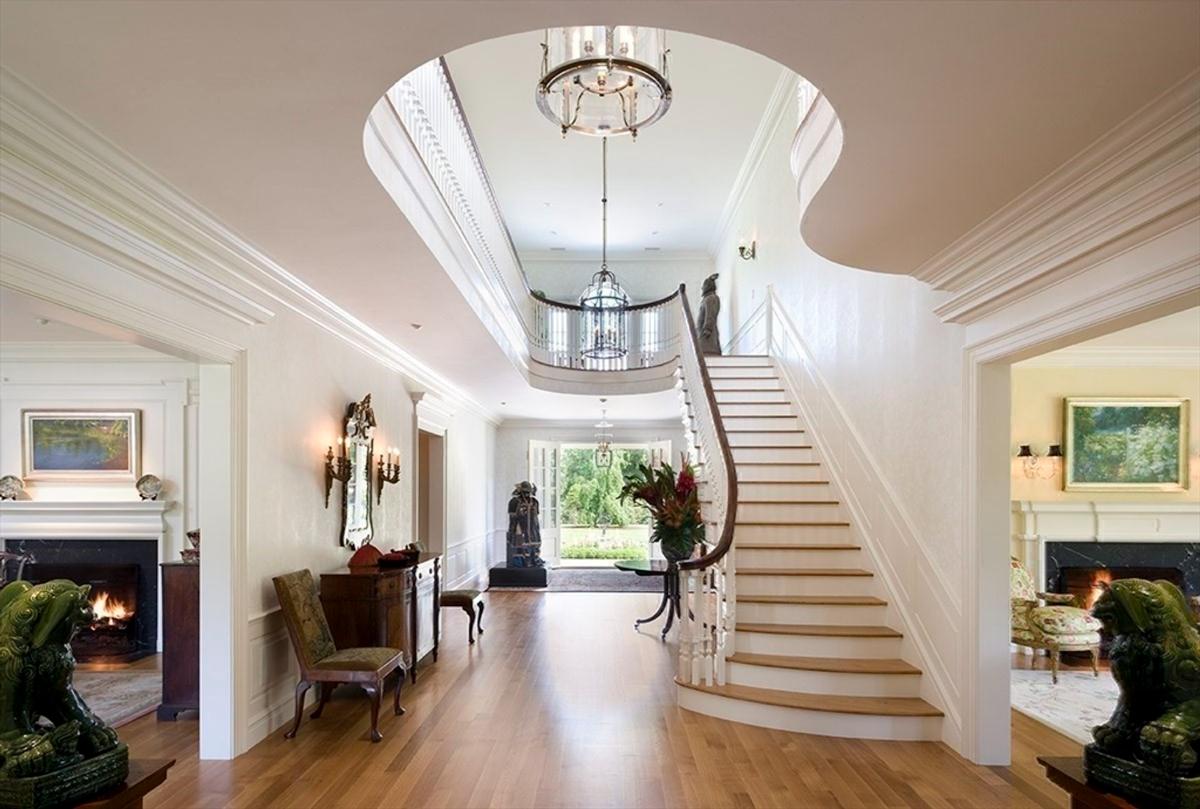
The foyer features a sweeping staircase with a polished wooden banister and white spindles, framed by intricate crown molding. A large chandelier hangs from the second-story ceiling, illuminating the open space and highlighting the hardwood floors. Adjacent rooms include a fireplace-lit sitting area and a gallery-style hallway leading to French doors that open to lush outdoor views.
Cozy Living Room with Elegant Details and Warm Ambiance
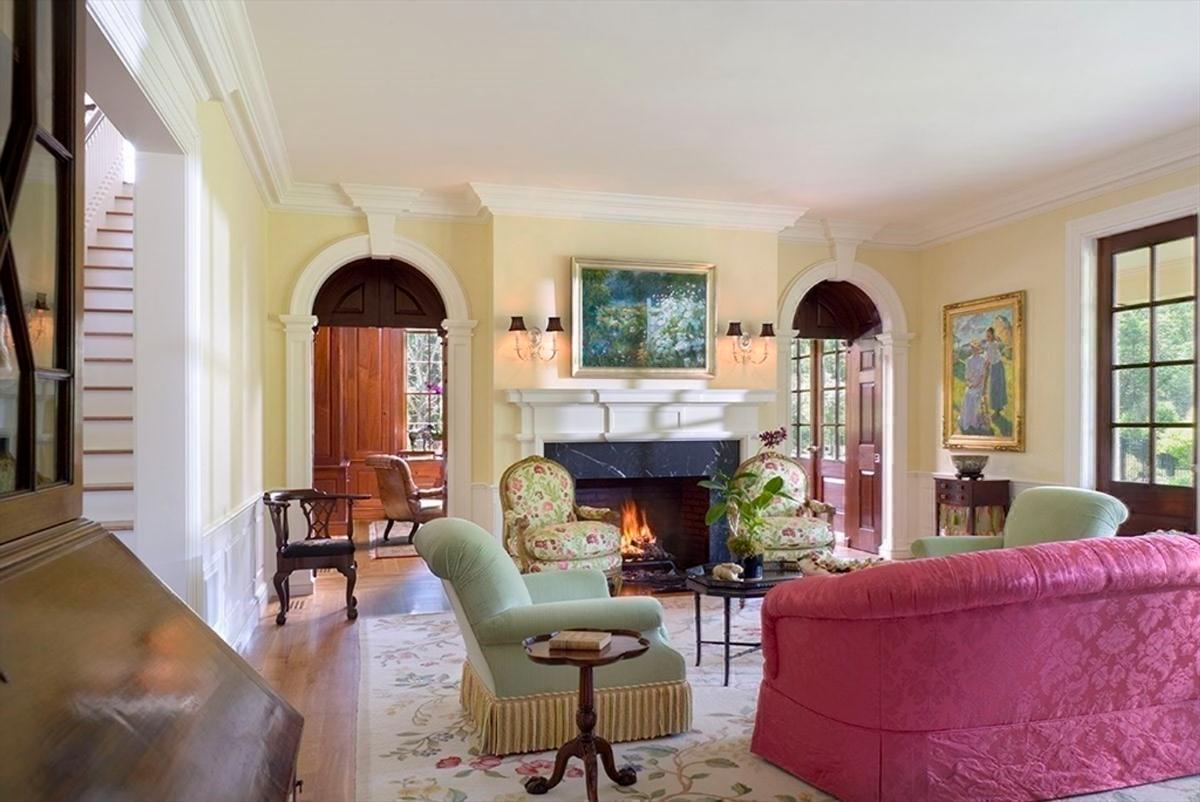
Living room features a white mantelpiece surrounding a black marble fireplace, creating a focal point for the space. Arched doorways with rich wood finishes complement the soft yellow walls and ornate crown molding. Floral-patterned chairs, a pink upholstered sofa, and a decorative area rug add a touch of traditional charm and comfort.
Sophisticated Home Office with Custom Finishes

The office features rich wood paneling, built-in shelving, and a large polished desk as the focal point. Natural light streams through tall windows, illuminating the space and enhancing its warm, traditional design. Leather chairs and decorative accents, including plants and books, add to the refined ambiance.
Formal Dining Room with Elegant Details
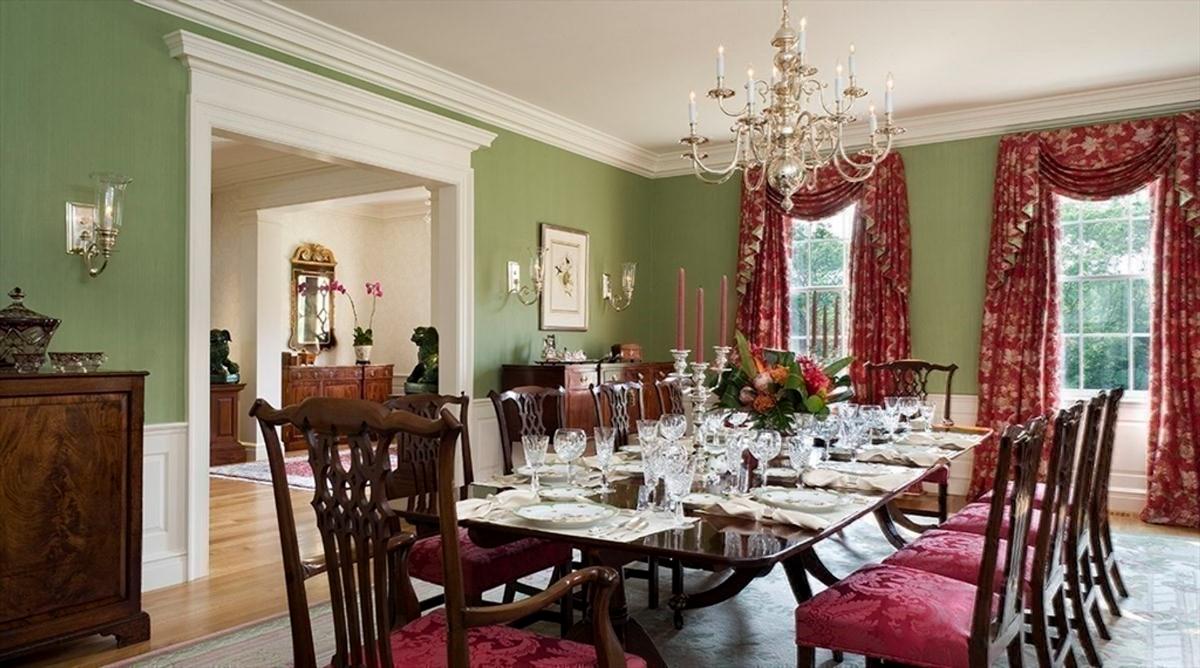
Elegant dining room features a long wooden table set with fine china and crystal, surrounded by chairs upholstered in red fabric. Green walls with white wainscoting are accented by ornate sconces and floral artwork. A chandelier hangs above the table, while floral-patterned drapes frame large windows that bring in natural light.
Cozy Living Room with Skylight and Artistic Elements
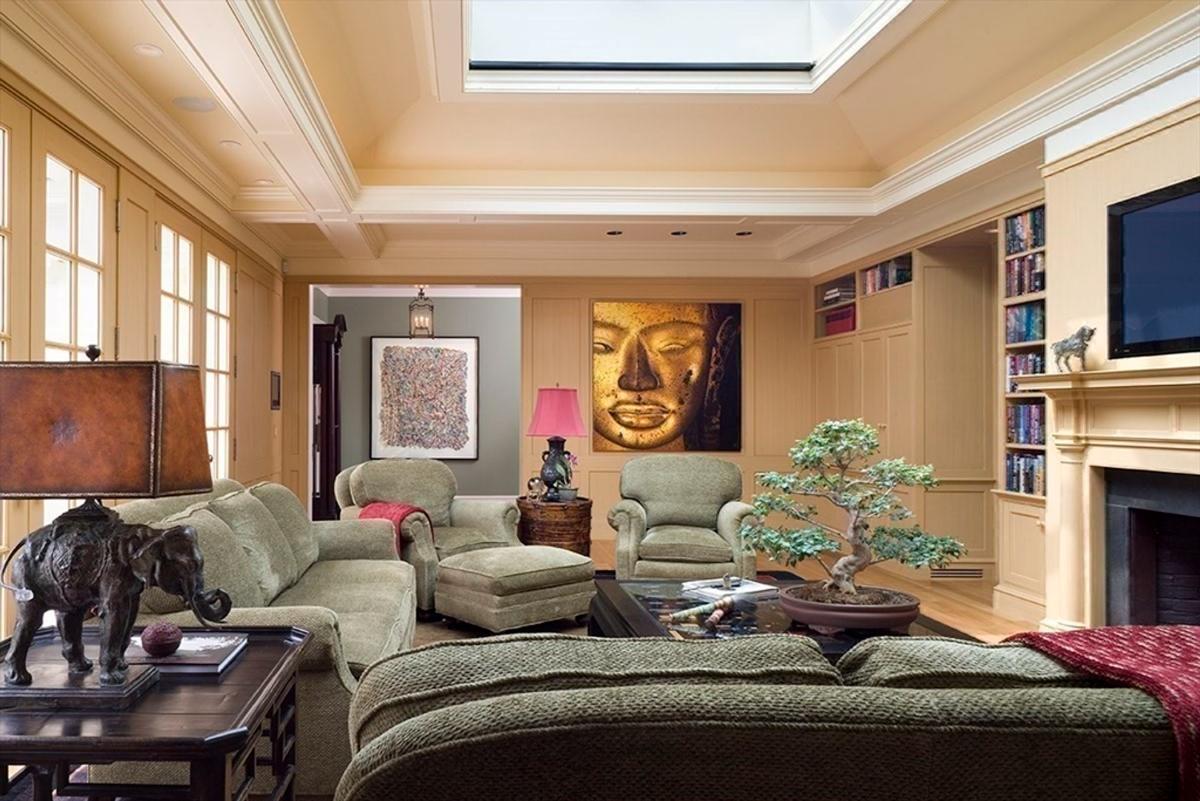
The living room features a skylight that brightens the space and highlights warm beige walls and built-in shelving. Comfortable seating in earthy tones is arranged around a central coffee table adorned with a bonsai tree. Wall art, including a large golden Buddha portrait, adds cultural and artistic character to the room.
Sunlit Living Room with Fireplace and Skylight
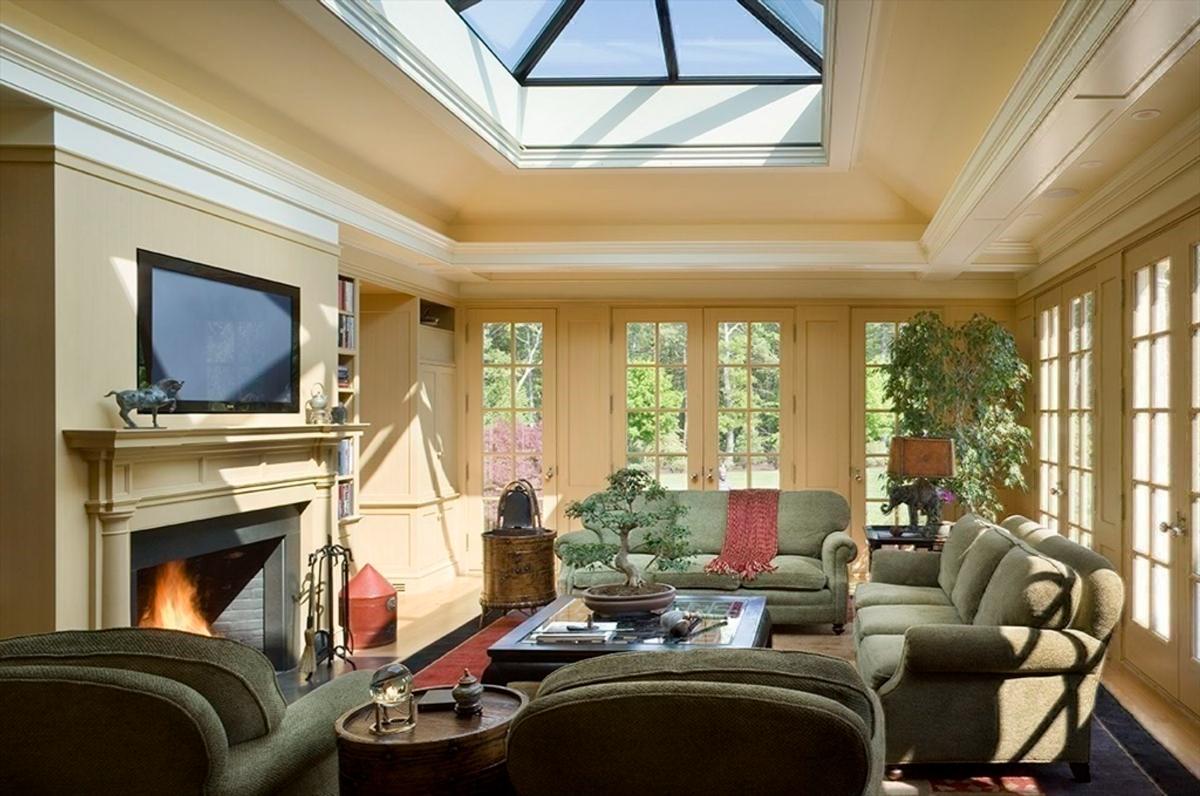
Cozy living room features a central skylight that illuminates the space with natural light. A fireplace with a detailed mantle anchors one wall, while French doors line the opposite side, offering views of the greenery outside. Plush seating surrounds a coffee table adorned with a bonsai tree, creating a cozy yet open ambiance.
Bright Sunroom Overlooking Lush Gardens
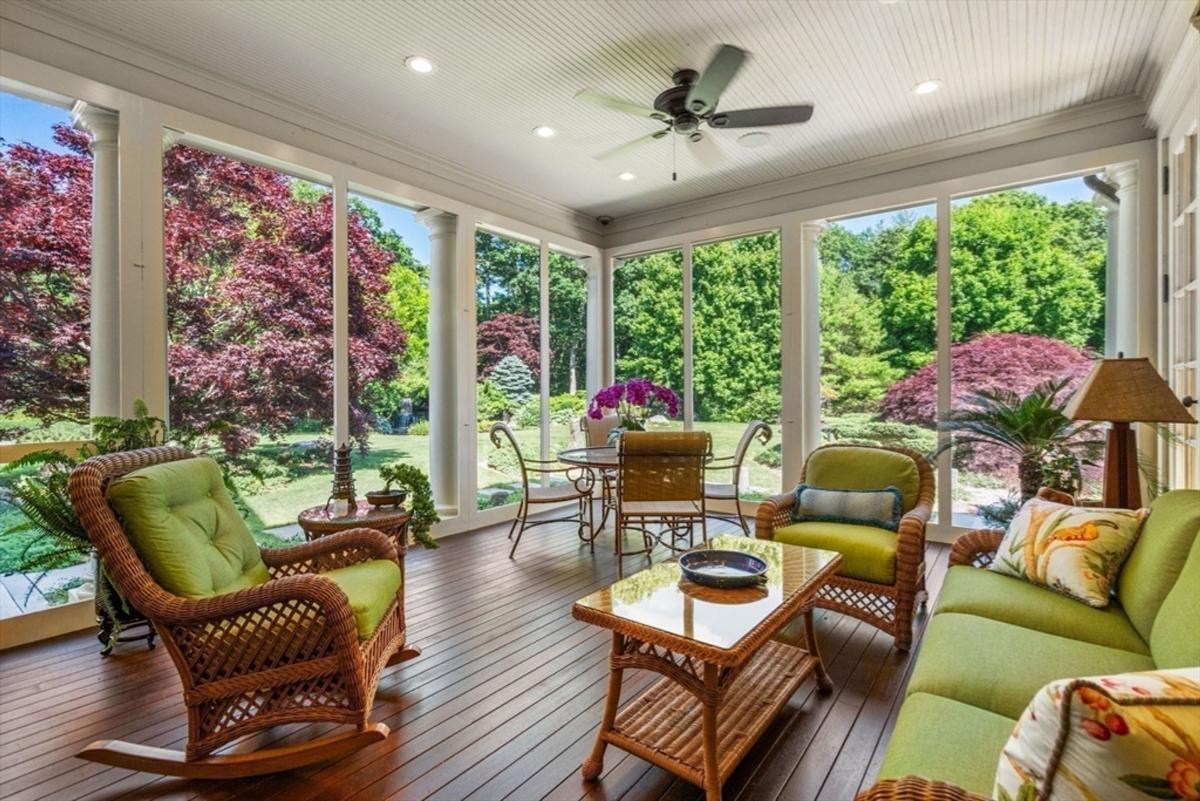
The sunroom features floor-to-ceiling windows offering panoramic views of vibrant greenery and landscaped gardens. Wicker furniture with green cushions is arranged around a glass-top coffee table, creating a comfortable seating area. A ceiling fan and natural light enhance the airy and serene atmosphere of the space.
Spacious Kitchen with Wood Cabinetry and Island Seating

Spacious kitchen features custom wood cabinetry, a central island with black barstools, and ample natural light from large windows. Pendant lights hang over the island, complementing the recessed lighting throughout the space. Stainless steel appliances are integrated into the design, and purple floral arrangements add a pop of color.
Warm Breakfast Nook with Fireplace and Garden Views
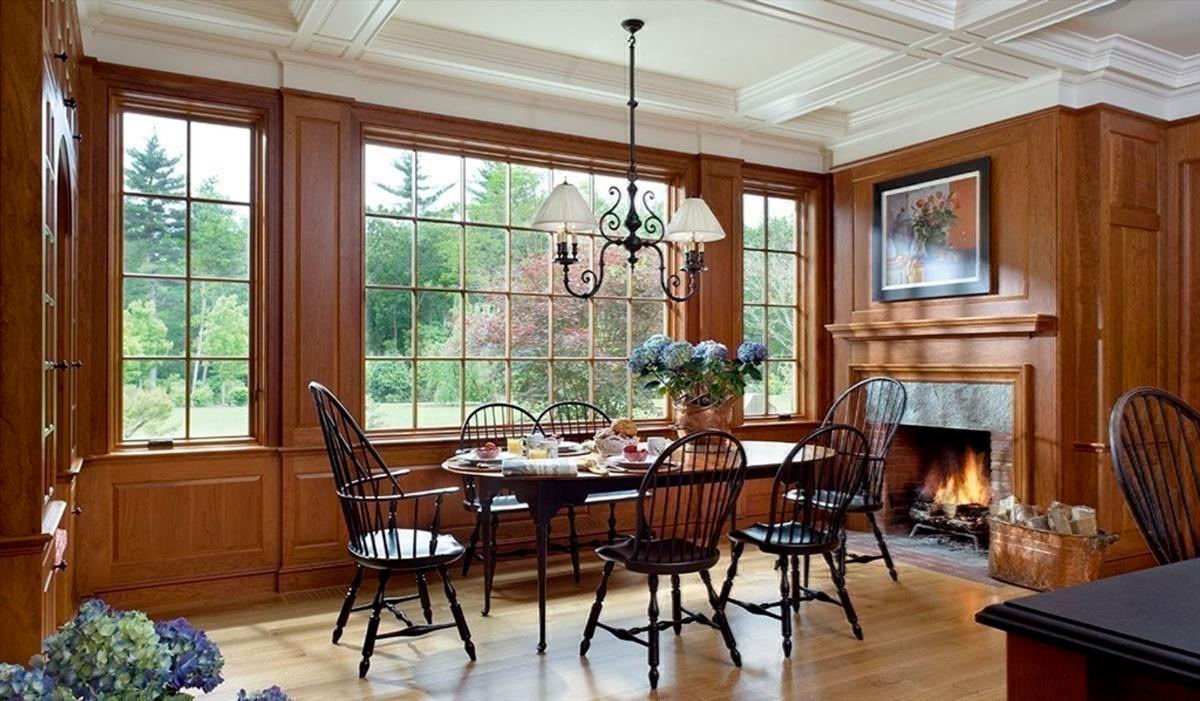
The breakfast room features a wooden dining table surrounded by black Windsor chairs, set near a large stone fireplace. Floor-to-ceiling windows bring in natural light and provide views of the lush greenery outside. A wrought-iron chandelier hangs from the coffered ceiling, enhancing the room’s cozy and traditional design.
Elegant Master Bedroom with Fireplace and French Doors
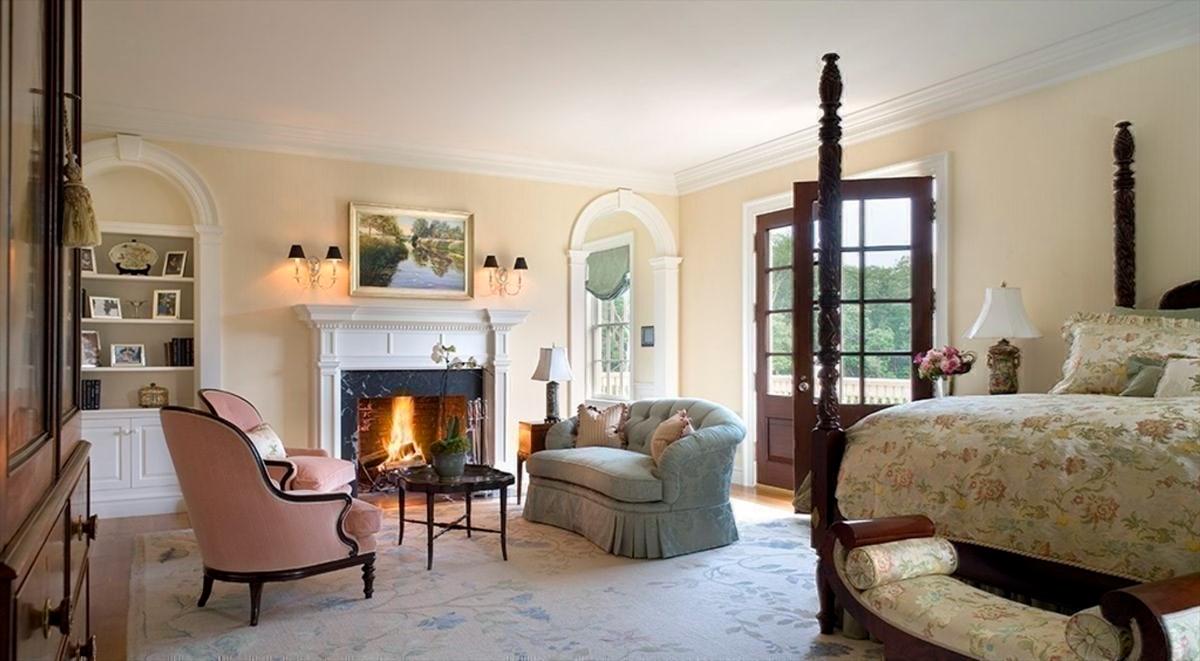
Elegant bedroom features a four-poster bed with floral bedding and an adjacent seating area near a fireplace. Built-in shelving and arched alcoves frame the walls, adding architectural interest. French doors open to an outdoor view, filling the room with natural light and enhancing its serene ambiance.
Spacious Master Bedroom with Classic Decor
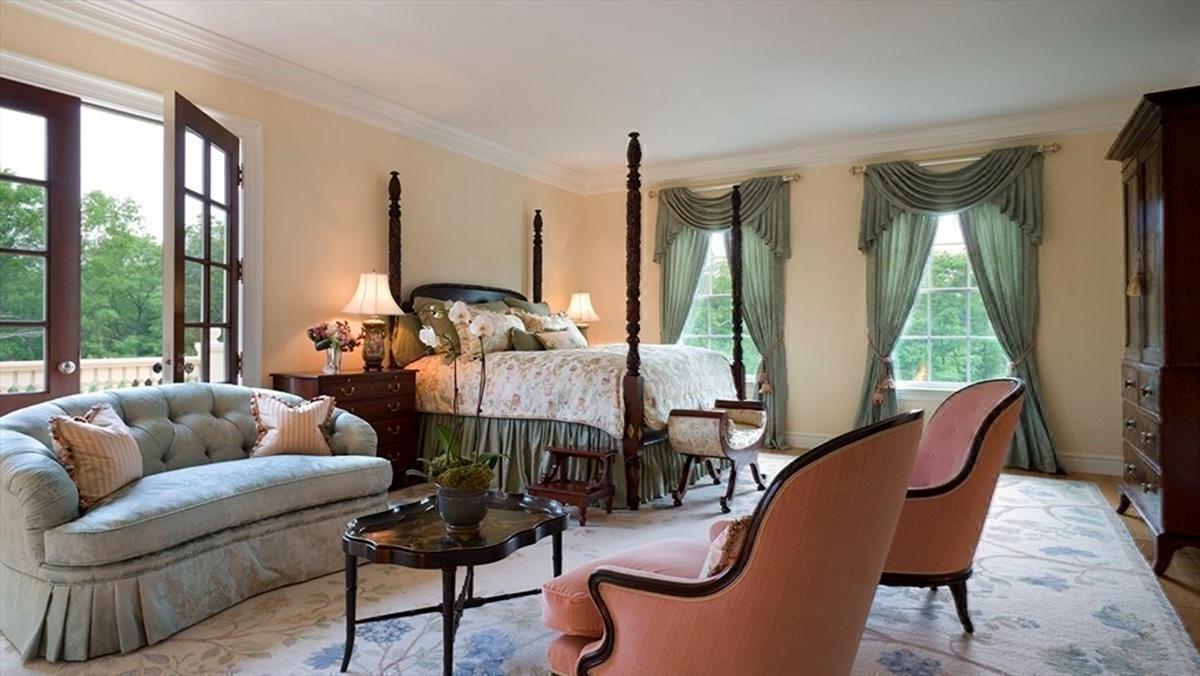
Spacious master bedroom features a four-poster bed with floral bedding and coordinating drapery over large windows. A tufted sofa and two upholstered chairs create a cozy seating area near a small coffee table. French doors open to an outdoor balcony, allowing natural light to brighten the space.
Expansive Balcony with Scenic Views
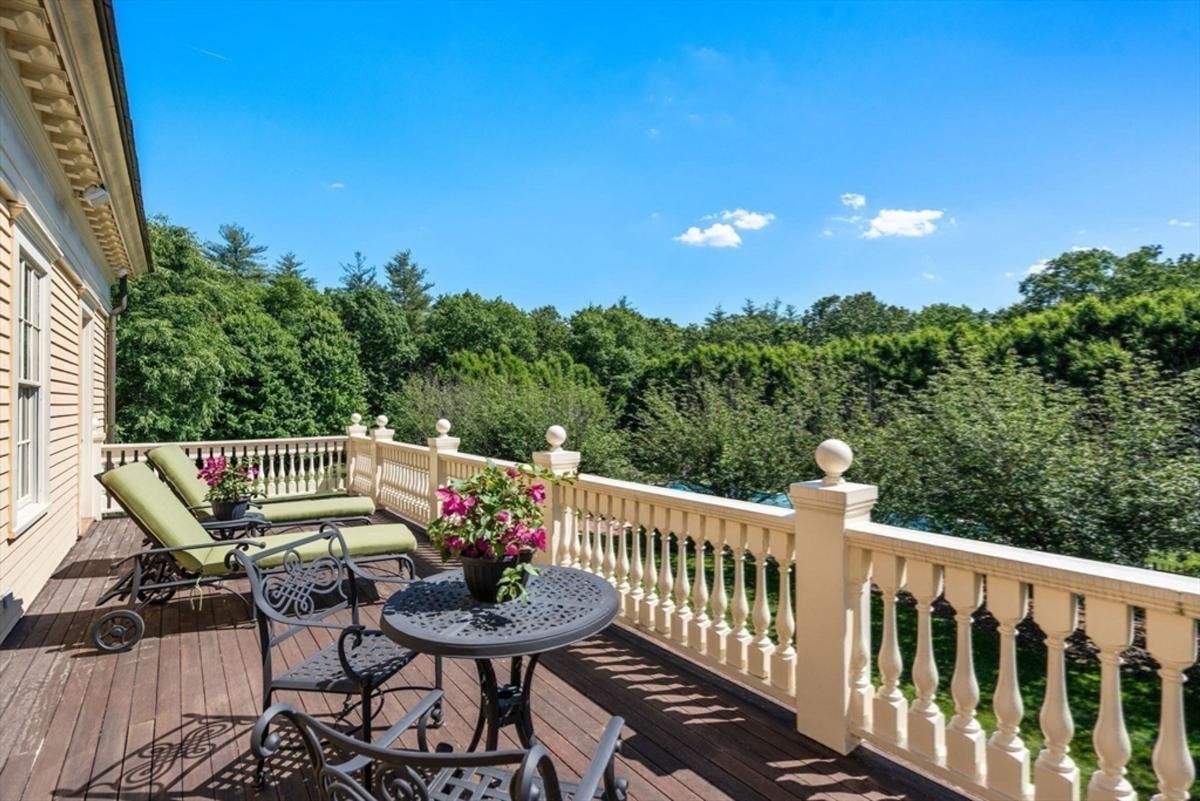
Expansive balcony features a wooden deck with decorative white railings overlooking lush greenery. Black wrought-iron furniture, including a small table and chairs, complements the space, while green cushioned loungers provide a relaxing area. Vibrant potted flowers add a pop of color against the serene outdoor setting.
Luxurious Bathroom with Balcony Access
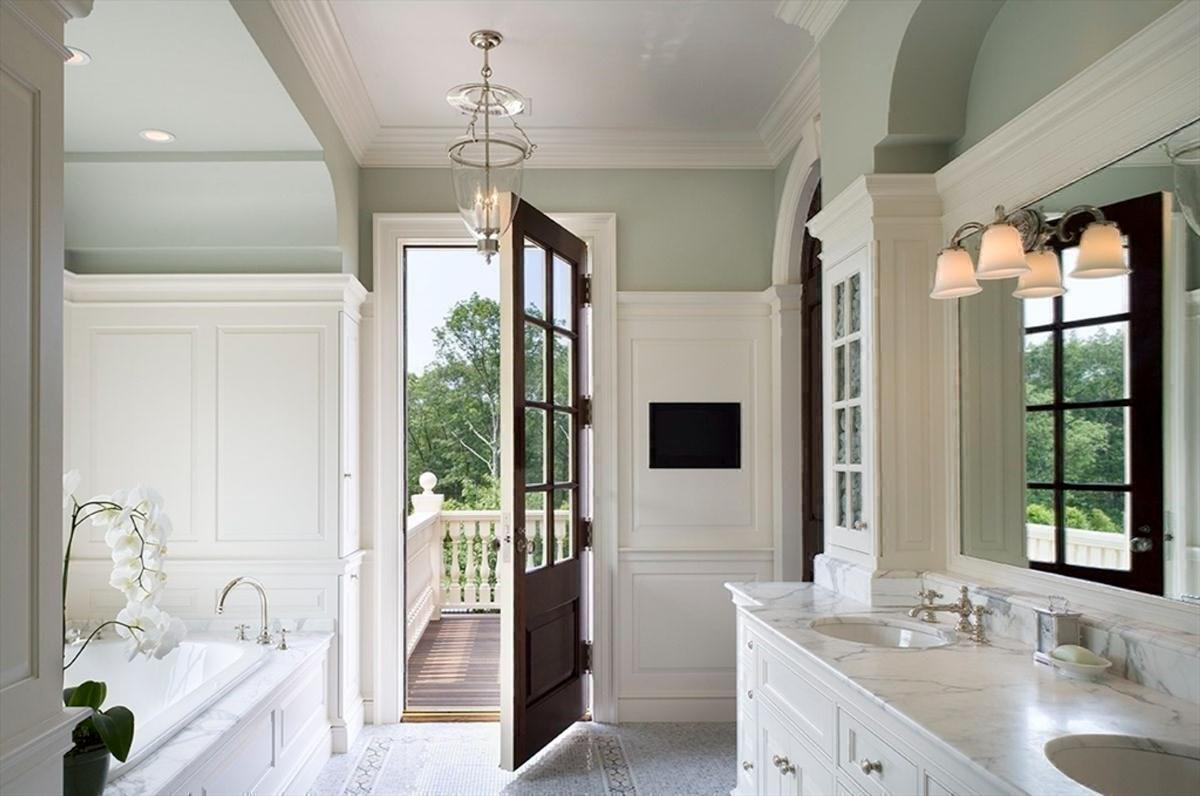
Luxurious bathroom features marble countertops and a soaking tub set against white paneled walls. A glass pendant light hangs from the ceiling, complementing the natural light that streams through French doors leading to a private balcony. Elegant fixtures and a large mirror enhance the room’s spacious and refined design.
Refined Bedroom with Elegant Décor and Fireplace
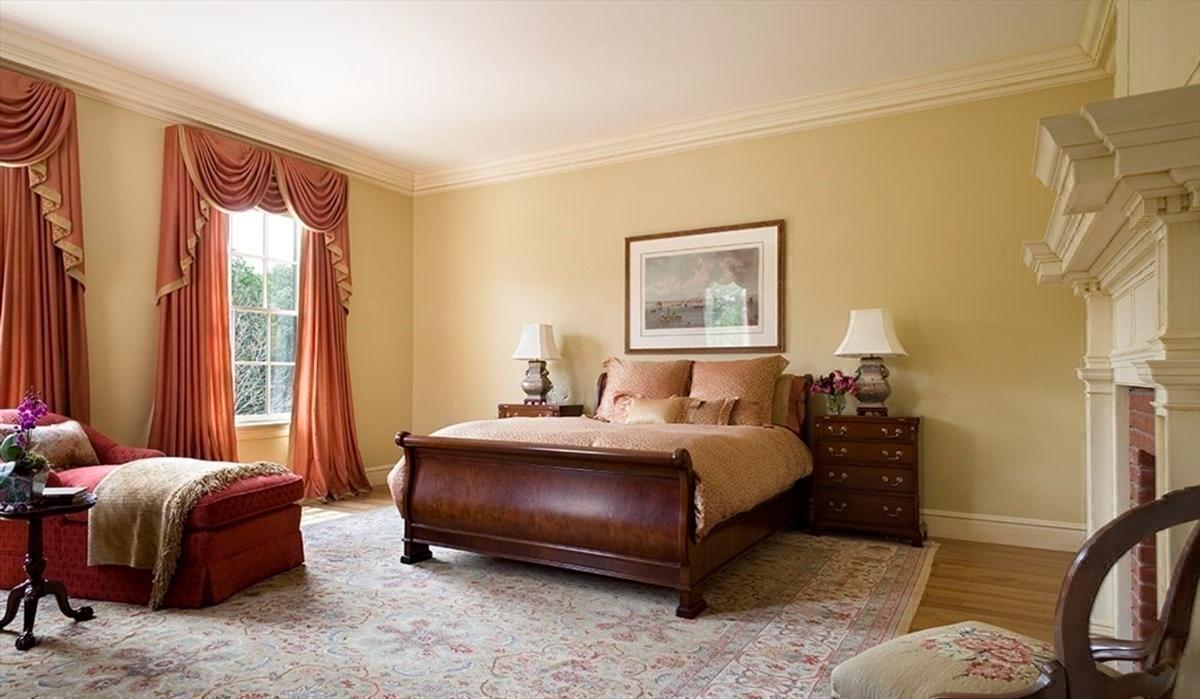
The bedroom showcases a stately sleigh bed, accented by soft, neutral bedding and matching wooden bedside tables with classic lamps. Tall windows draped in flowing coral curtains bring in natural light, creating a warm and inviting atmosphere. A traditional fireplace with a sculpted mantel anchors the room, while a plush chaise lounge provides a cozy seating area.
Elegant Game Room with Classic Finishes
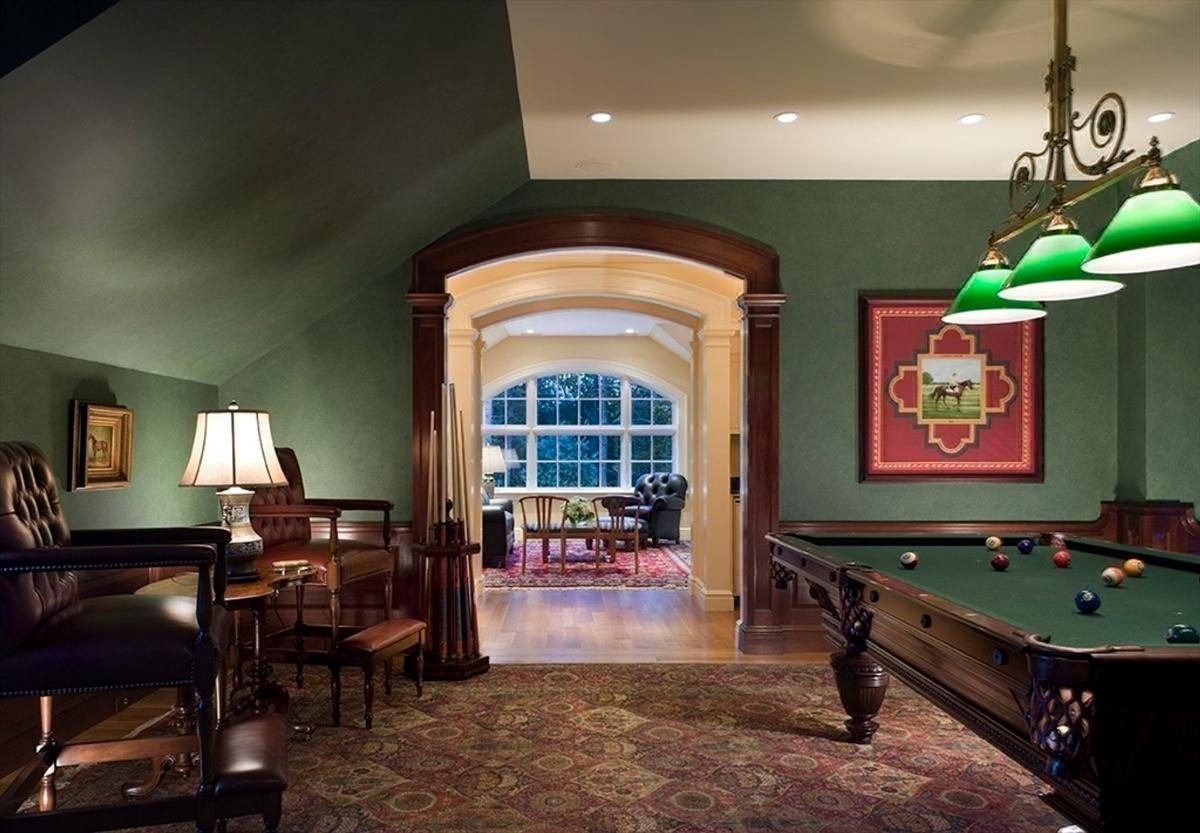
Elegant game room features a rich green color scheme and a central pool table illuminated by green pendant lights. Leather armchairs and a small table create a cozy seating area along one wall. An arched doorway leads to a bright sitting room with large windows and hardwood flooring.
Expansive Driveway with Manicured Landscaping
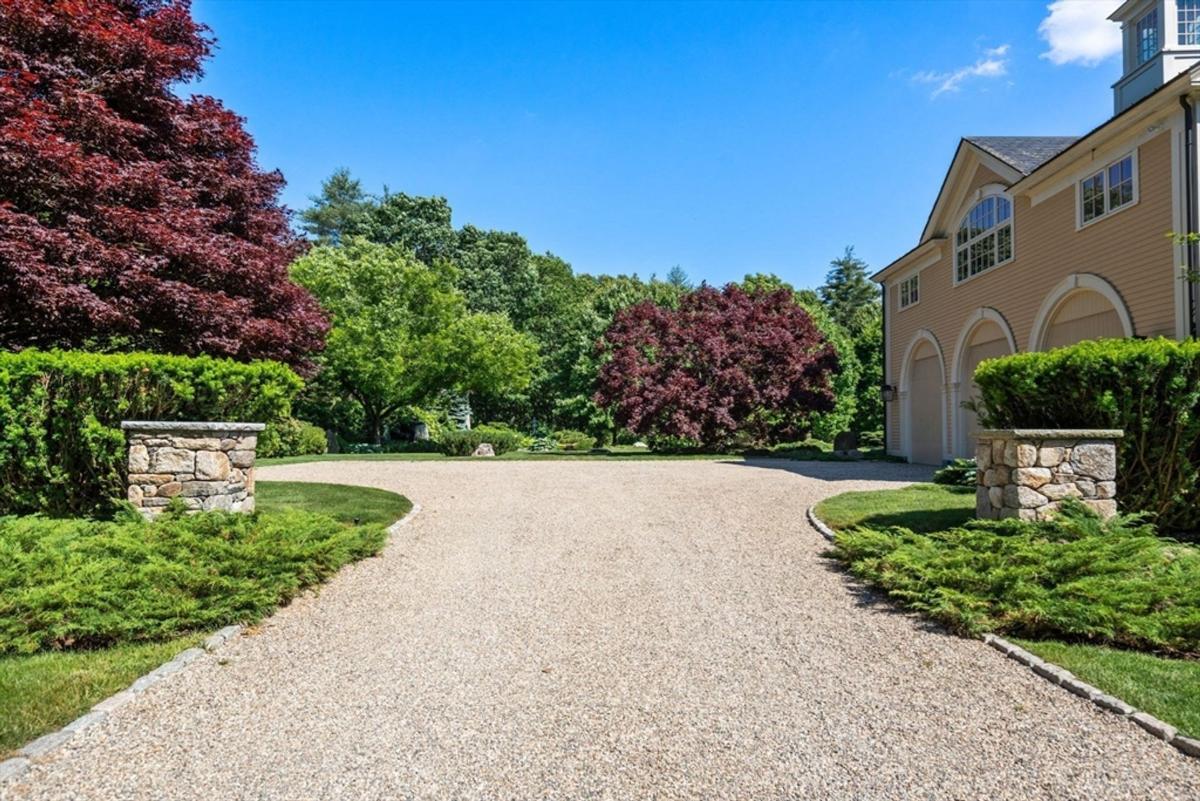
Expansive driveway features a gravel path framed by neatly trimmed greenery and stone pillars at the entrance. Vibrant red and green trees add depth and color to the surrounding landscape. A garage with arched doors and light beige siding stands to the side, complementing the natural setting.
Listing agent: Jonathan Radford @ Coldwell Banker Realty

