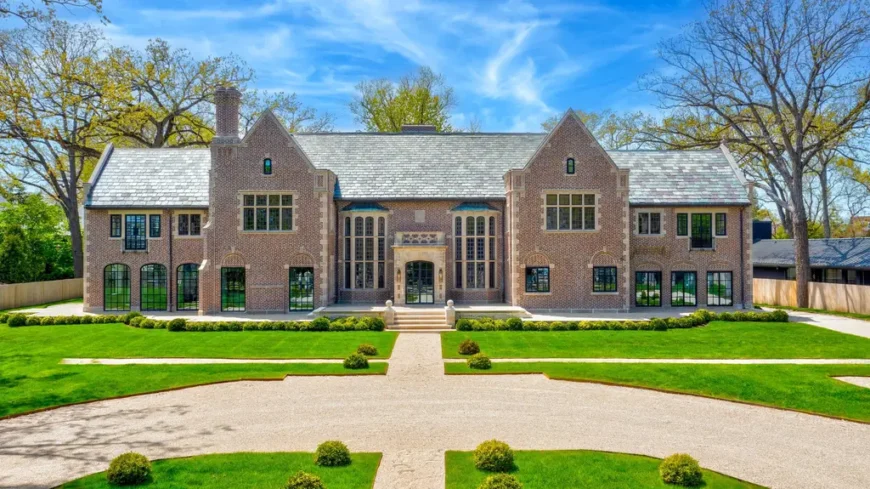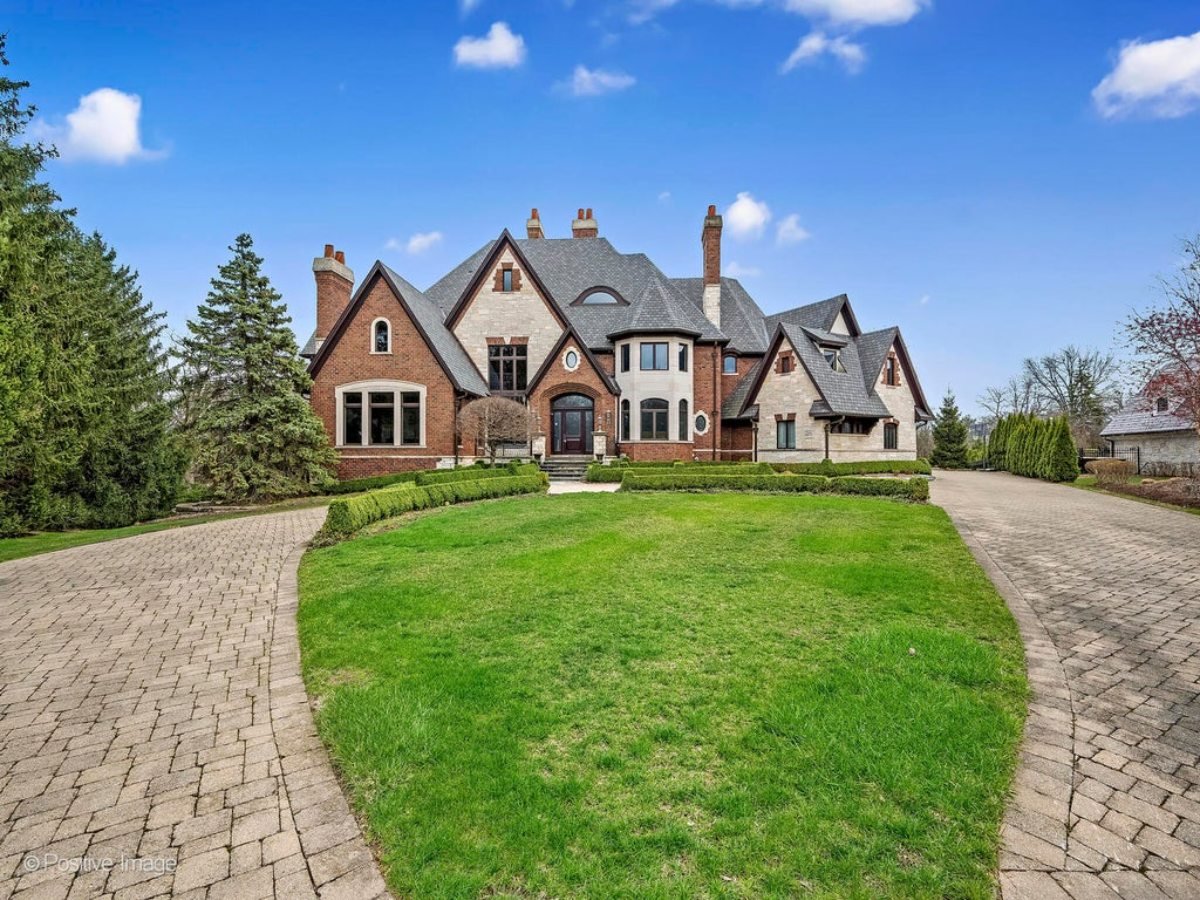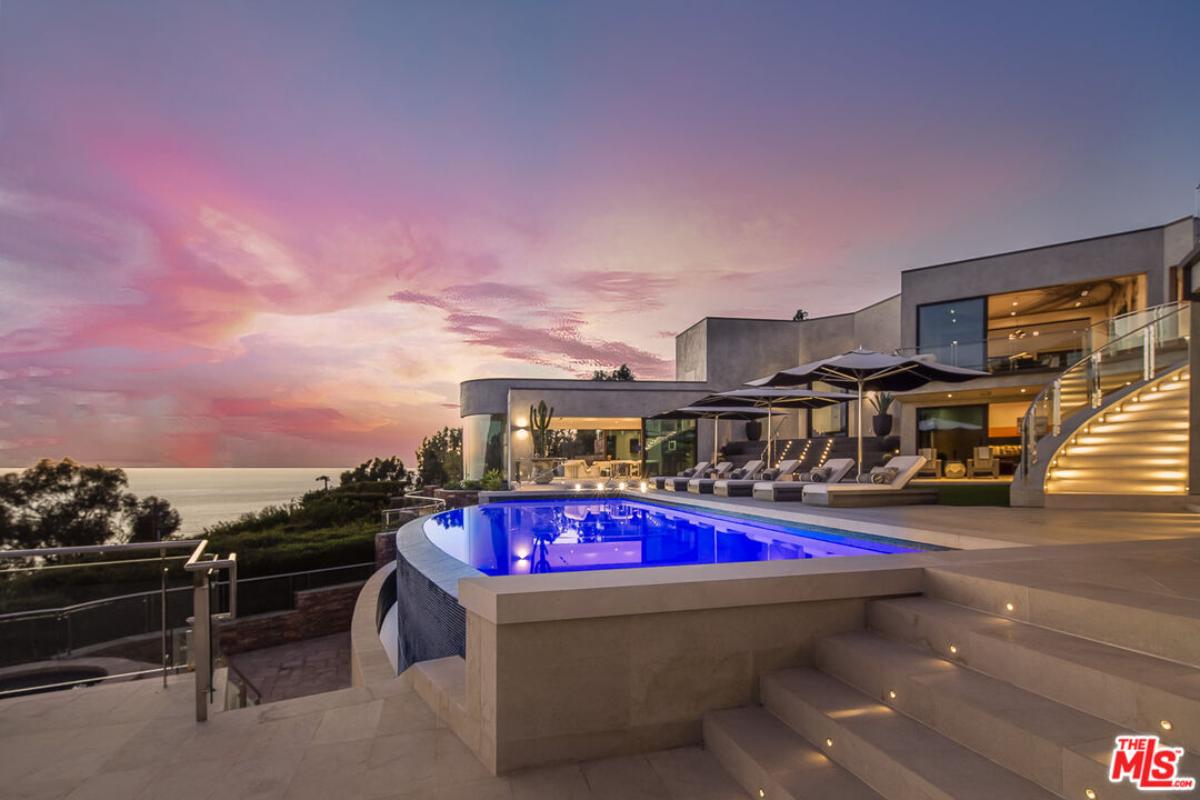
Listed at $8,699,900, this 13,171-square-foot estate marries architectural grandeur with everyday livability. Inside, six bedrooms and seven baths unfold across expansive living areas crowned with soaring ceilings and wrapped in intricate woodwork. Oversized New Hope windows bathe the interiors in natural light, highlighting the refined craftsmanship throughout.
The reimagined chef’s kitchen anchors the home, finished with hand-selected marble surfaces, custom cabinetry, and artisan detailing. The primary wing is its own private retreat, featuring a walk-in wardrobe, a discreet service bar, and a spa-inspired bath suite that rivals boutique hotels. Each room blends function and luxury with quiet confidence, offering both aesthetic refinement and exceptional comfort.
Outdoors, a new 60-foot pool, Lannon stone cabana with bath and laundry, and beautifully landscaped grounds create an ideal setting for entertaining or relaxation. A rare buildable lot allows up to 4,000 additional square feet, offering unique expansion potential.
Where is Winnetka, IL?

Winnetka, Illinois is a picturesque village situated on the shores of Lake Michigan, about 16 miles north of downtown Chicago in Cook County. Renowned for its historic homes, tree-lined streets, and strong sense of community, it offers residents access to award-winning schools, scenic parks, and beaches like Tower Road Beach.
With convenient Metra rail service and proximity to major highways, Winnetka combines the tranquility of suburban living with easy access to the cultural and business opportunities of Chicago.
Foyer

The foyer opens through a double wooden door with an arched transom window and sidelights. Twin sets of tall bay windows with leaded glass frame the entry, bringing natural light into the space. A pair of armchairs sits beneath each window on both sides of the entrance.
Living Room

The living room centers around a pair of sofas with a black rectangular coffee table between them. A chandelier with multiple candle-style bulbs extends from the ceiling above. The front door, flanked by wall sconces and bay windows, anchors the space at the far end.
Living Room

The living room connects to the dining room through a stone-trimmed arched opening. A white sofa faces a carved stone fireplace along the right-hand wall. The floor features wide plank wood with a neutral area rug beneath the seating.
Sunroom

The sunroom features floor-to-ceiling windows on all sides with metal framing. A white sofa and two boucle-style chairs surround a black circular table at the center. A woven pendant light hangs above while wall-mounted sconces line the room between windows.
Lounge Area

This lounge area includes a sectional sofa positioned around a square wood table. A low sideboard with a curved mirror stands against the wall beneath two windows. Cushioned chairs with throw pillows and potted plants complete the setting.
Dining Room

The dining room includes a long wooden table with eight white slipcovered chairs. A matte black chandelier with dual arms and tall candle lights hangs over the center. The room opens to the living room through a carved archway and steps up into the lounge area.
Dining Room

This angle of the dining room shows two armchairs on either end of the table. A round table and additional chairs appear off to the right side. Windows line the room while black candleholders are placed along the dining table surface.
Breakfast Room

The breakfast room features a round table with five upholstered chairs on a woven jute rug. Windows line the walls on three sides and offer views of the surrounding yard. A small pendant light hangs over the center of the table.
Kitchen

The kitchen includes an island with a marble countertop and seating for four on backless stools. Matching marble surfaces wrap the stove wall and continue as backsplash beside the farmhouse sink. Light wood cabinetry and pendant lighting complete the layout.
Kitchen

The second kitchen view highlights the island’s rounded edge and built-in open shelving. Four bar stools line one side of the island, facing toward the cooking and prep area. A dining space is visible in the background, tying the kitchen into the open floor plan.
Built-In Bar

A built-in bar features open shelving filled with bottles and glassware, framed within an arched wood alcove. The lower cabinetry includes a small tap system and countertop space for preparation. Adjacent to the bar, a view into the dining room shows the layout continuity.
Home Office

This office includes a rectangular wooden desk with rounded supports, placed over a textured area rug. A desk chair and bench-style seating face each other across the workspace. The room includes an arched opening to the hall and a single large window behind the desk.
Home Office

The formal office contains a dark wood desk placed in front of a bank of five windows with transoms. Two high-back armchairs are positioned opposite the desk, while a sculptural bust and globe are arranged on the surface. Crown molding and ceiling detail frame the upper portion of the space.
Upstairs Landing

A central stairway connects two levels with natural wood steps and a carved wood balustrade at the upper landing. A small plant sits in the corner near double doors. Light from arched doorways and windows carries through to the hallway ahead.
Primary Bedroom

The bedroom includes a bed with neutral bedding and a cushioned bench at its foot. A pair of armchairs with a side table face a set of tall windows at the far end of the room. A dresser and a standing floor lamp line the opposite wall next to an abstract canvas.
Primary Bathroom

This bathroom view shows a freestanding tub placed beneath a row of windows. Two oversized vases sit to the right of the tub, while a small wooden stool stands on the left. A chandelier with candle-style bulbs hangs above the bathing area.
Bathroom

A red clawfoot bathtub sits centered below two windows, with a freestanding faucet beside it. A narrow bench and a tall plant add visual elements to the space. A single sink and wall-mounted mirror complete the far end of the room.
Bathroom

This bathroom features a wall-mounted marble sink supported by a gold-toned metal base. A fluted glass shower enclosure sits to the left of the vanity. A towel hangs on a gold bar next to a wall sconce above the mirror.
Bathroom

This bathroom includes a built-in vanity with a marble backsplash and a single sink under a wide mirror. A bathtub is positioned to the right, with a marble tile border continuing along the wall. Natural light enters through the side window near the vanity.
Bathroom

The modern bathroom features a dark stone vanity with an undermount sink and wall-mounted lighting. A round mirror is mounted above the counter. The walk-in shower has glass walls and a built-in bench, with tile flooring continuing into the hallway beyond.
Laundry Room

The laundry room includes two stacked washer and dryer units and multiple rolling hampers beneath a wood counter. A deep blue tile backsplash surrounds the utility sink. Open shelves and drying racks provide additional functionality.
Mudroom

The mudroom includes built-in cubbies with hooks above and woven baskets below. A tile inlay surrounds the area where the cabinetry meets the wood flooring. The staircase and entry door sit nearby.
Home Gym

The home gym features fitness equipment, including a stationary bike, reformers, and a Roman chair. A support column clad in exposed brick stands near the center. The room includes white walls, recessed lighting, and a potted plant in the corner.
Backyard with Pool

The backyard includes a rectangular pool centered between a privacy fence and landscaped greenery. A small outbuilding with a gable roof sits at the rear of the lot. A wooden gate frames the entry to the pool area.
Aerial View

The aerial view shows the property layout with the main house in the center and a pool behind it. Driveways, walking paths, and lawn areas frame the surrounding space. Additional buildings and trees border the property on all sides.
Listing agent: Jena Radnay @ Properties Christie’S International Real Estate, info provided by Coldwell Banker Realty






